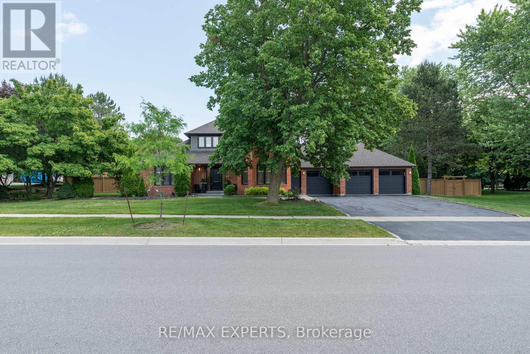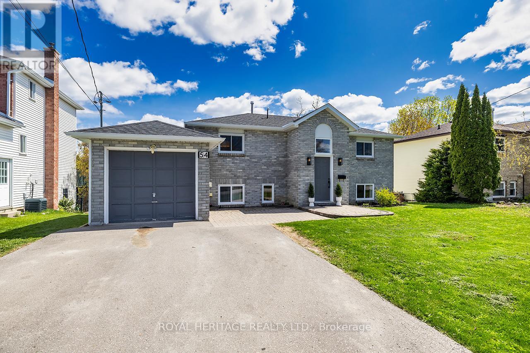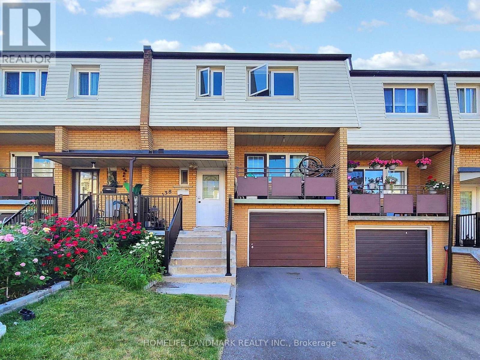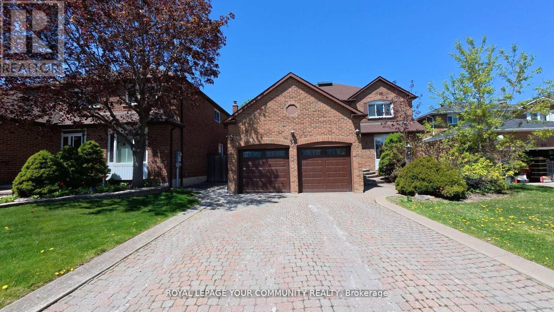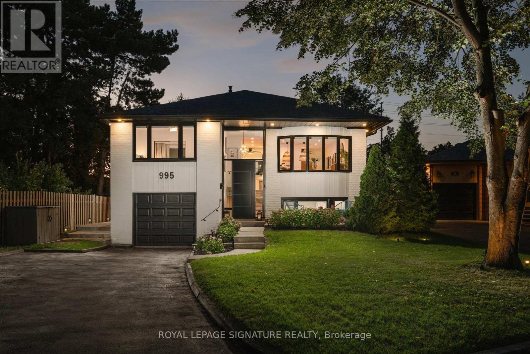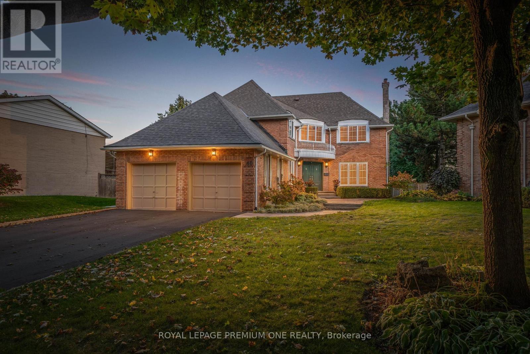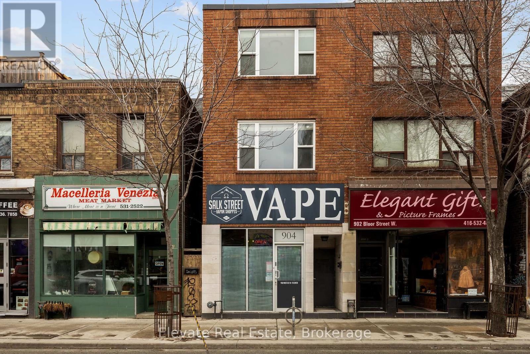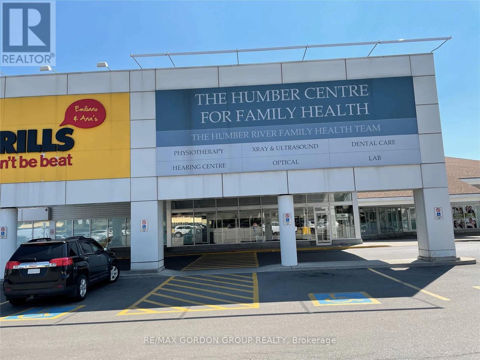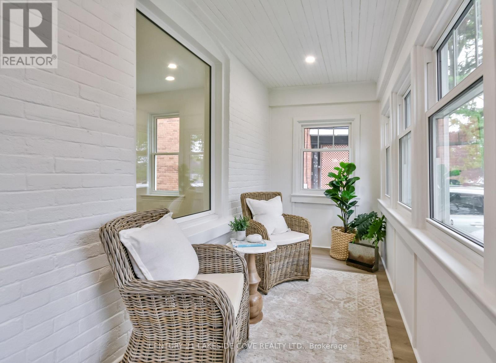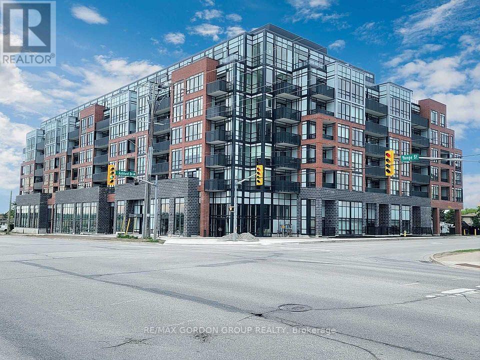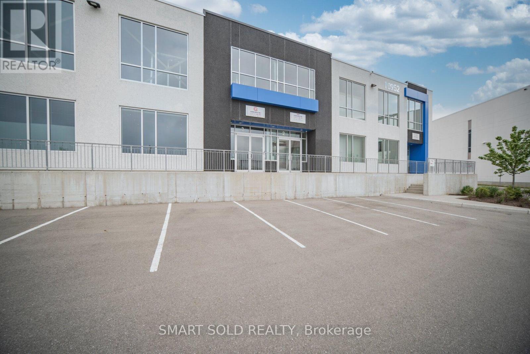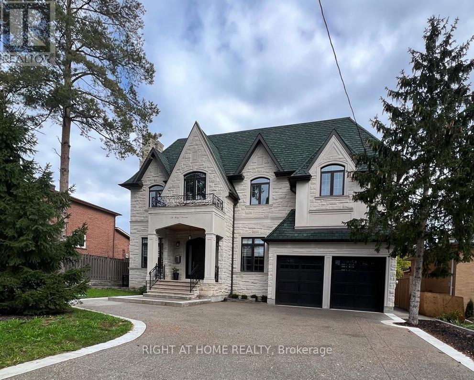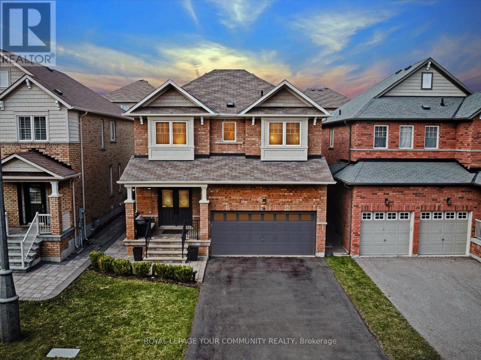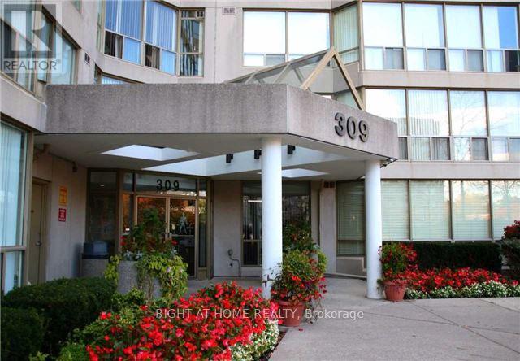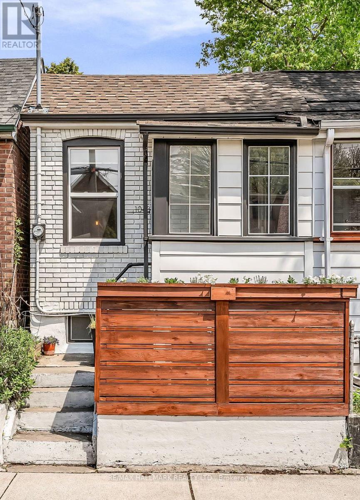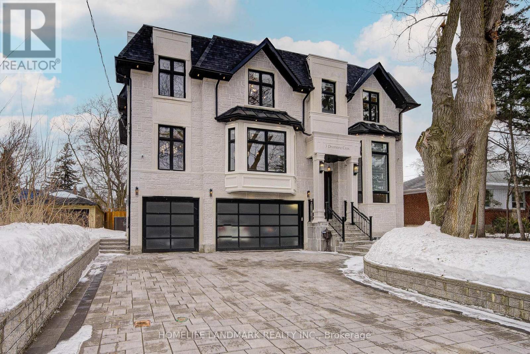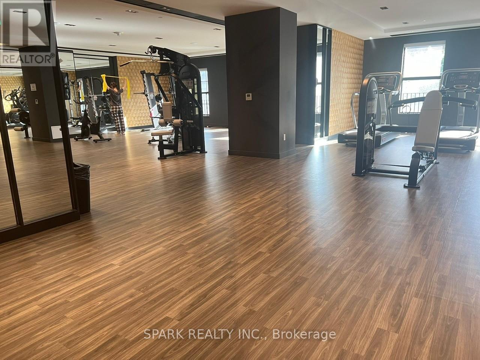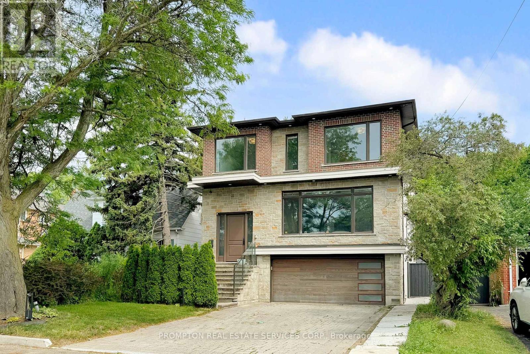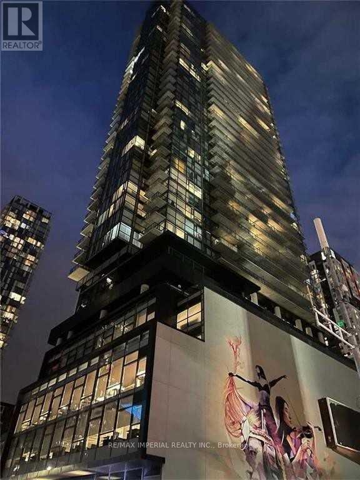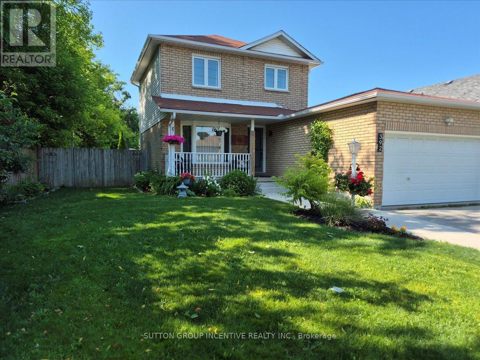34 - 27 Magnolia Lane
Barrie, Ontario
Welcome to 27 Magnolia Lane a beautifully designed 2-storey townhome offering over 1,250 sq ft of thoughtfully laid-out living space. This 3-bedroom, 3-bathroom home features a spacious open-concept layout, ideal for modern living and entertaining. The sun-filled great room flows seamlessly into the dining and kitchen areas, all enhanced with luxury vinyl plank flooring and contemporary finishes throughout. The kitchen boasts quartz countertops, sleek cabinetry, and a functional design perfect for home chefs. Step outside to a private, enclosed terrace ideal for morning coffee or evening relaxation. The upper level offers generously sized bedrooms, including a primary suite with an ensuite bath and large closet. Additional highlights include a private garage with inside entry, driveway parking, and upgraded features throughout. Enjoy the perfect blend of convenience and tranquility live just steps from the GO Train, nestled amongst lush greenery, parks, playgrounds, and scenic trails. Minutes to shopping, top-rated schools, and the stunning shores of Lake Simcoe. Whether you're a first-time buyer, downsizing, or investing, this move-in-ready home checks all the boxes. Dont miss this opportunity to live in one of the area's most connected and growing communities! (id:53661)
21 Mccutcheon Avenue
King, Ontario
Fully Renovated Designer Home Situated On A Premium 1/2 Acre Lot In Nobleton's Exclusive Family Friendly Shear down Estates. Functional & Airy Main Floor Features A Formal Living Room W/Built In Gas Fireplace, Separate Home Office, Oversized Chef's Kitchen W/Wet Bar, Massive Island & Eat In Breakfast Area W/Walkout to Resort Size Newly Fenced Backyard Oasis. Huge Mud Room W/Built-In Closet Organizers & Walk-Out To 3 Car Wide Oversized Garage. Gleaming New Oak Staircase W/Brand New Skylight Leads To Spacious 2nd Floor Presenting A Primary Bedroom W/Built-In His & Her Closets, Chevron Laid Flooring, A Sitting Area & Spa Inspired Ensuite; 3Great Sized Bedrooms W/Large Windows & Double Closets & Stunning Bathroom W/Walk-In Shower. Entertainer's Delight Finished Basement Offers An Exercise Space, Man's Cave & 5th Bedroom. (id:53661)
2 James Gray Drive
Toronto, Ontario
Prime North York property, This well-maintained 5-level backsplit is uniquely designed with three separate entry units, each with its own washroom, Newer hardwood floor throughout, Upgraded kitchen cabinets on main, New light fixtures & Pot lights in living / dining room, Stone fireplace in family rm, Three private entrances to each level perfect for multi-generational living or generating high, stable rental income from nearby CMCC students. Conveniently located within a 5-minute walk to CMCC College, Zion Heights Middle School, and A.Y. Jackson Secondary School, as well as close to a shopping mall, community center, and public transit. Notable upgrades including Hardwood floor, Cabinet & Granit counter top in the kitchen, light fixtures, This property offers a rare opportunity for comfortable self-living or an excellent investment with rental income potential. (id:53661)
90 Gordon Street
Brantford, Ontario
Welcome to 90 Gordon Street in the City of Brantford. This fully renovated 3 Bedroom, 2 Bathroom home with a garage, is turnkey and move-in ready for you and your family!! The home is situated on a nice corner lot in a quiet neighborhood with great neighbors! The bright open concept layout has a large kitchen with breakfast peninsula and flexible dining/living room areas The kitchen has all stainless steel appliances including a dishwasher. Many updates including new kitchen, new bathrooms, roof, windows, doors, breaker panel, luxury vinyl plank throughout, LED light fixtures, pot-lights, furnace, central air conditioner, insulated garage door, attic insulation and more! This home is centrally located to all amenities including restaurants, shopping, grocery stores, schools, walking/biking trails, parks and more! Enjoy the patio overlooking the backyard; perfect for entertaining on those summer nights. Schedule your viewing today! (id:53661)
Lot #63 - 202 Hidden Glen Road
Georgian Bay, Ontario
Have you always dreamed of cottage ownership in Muskoka? Thought it would never be a possibility? Here's your opportunity to get into the cottage market and start making memories Muskoka style! This 2001Breckenridge Model is located in the gated Hidden Glen Resort & Marina, on North Honey Harbour Bay. With 1 bedroom and 1 semi-ensuite 4pc Bath, fully equipped kitchen, walkouts to the deck, and a large living room w/accordion partition to create a private second sleeping area, it's perfect for family or entertaining friends! The couches pull out to sleep 4, in addition to the primary bedroom, and this unit comes fully furnished - just bring your toothbrush! This unit comes with the additional 3 season 10X11 ft. sunroom with wood stove, giving you added living space! The large deck along the front is spacious for enjoying sunny days, and the extra fridge and almost new BBQ stay as well! The lot features a lovely fire pit area for those family gatherings around the fire as well. Enjoy all the amenities this park offers with private lagoon and docking - no noisy boat through traffic! - beach, fishing, tennis court, playground, hiking trails, pavilion, owner events & so much more! Park is open from May 1-October 31 and your fees include water, septic, hydro and lawn maintenance. Make the most of your time enjoying the season and less time doing the work that comes along with regular property ownership. Resort Life has so much to offer - it's a lifestyle you can definitely get used to! (id:53661)
122 Wheat Lane
Kitchener, Ontario
Great Opportunity and Wonderful Location!!! $$$ in UPGRADES !!! Exquisite LUXURY 2 Beds with 2 Washrooms !!! This Incredibly Stunning Property really does have it ALL With nearly 1,000sq. ft. of open-concept living, This 2022 Fusion Homes build features modern finishes, Gorgeous WHITE Kitchen, quartz countertops in Kitchen and both washrooms, stainless steel appliances, Hardwood, Tiles, open living areas. The primary suite includes a walk-in closet, private ensuite, and direct access to a covered patio backing onto a park ideal for relaxation or letting pets out with ease. Ensuite laundry and a parking spot right at your doorstep add everyday convenience. Close To Prestigious Universities, surrounded by parks, trails, restaurants, shopping, and top-rated schools all within walking distance. As the area continues to develop with new commercial spaces and transit expansions, this home offers a smart exit strategy for buyers build equity today, upsize later, or keep it as a rental investment in a growing neighborhood. A Must See!! (id:53661)
82 Rossmore Court
London South, Ontario
Welcome to your dream home in Highland! This stunning two-storey walkout is a true gem, nestled against the enchanting backdrop of the woods! Immaculately maintained and in MINT condition from top to bottom, this home is a must-see. Step inside to discover a spacious and bright living area featuring beautiful hardwood and tile throughout. Youll love the large living room, complete with a cozy gas fireplace (2014) that sets the perfect ambiance. The updated kitchen is a chefs delight, boasting a mobile island (included) and a charming dinette that leads to a fabulous pergola-covered private deck, offering breathtaking views of the serene Highland woods. absolutely a relaxing feel. Venture upstairs to find three generously sized bedrooms and a sleek modern 4-piece bath. The master suite is a showstopper, featuring soaring cathedral ceilings and stunning Palladian windows that fill the space with natural light. The lower level provides ample storage, a stylish 3-piece bath, and a spacious rec room flooded with sunlight, leading to a massive, private, fenced yard that seamlessly backs onto the Highland Woods. With extra features like upgraded lighting, landscaping front/back and deck, hot water owned (2020) AC (2016) Gas line for bbq. Gas stove/oven and dryer. All appliances are stainless steal. This home is the perfect combination of elegance and comfort. Dont miss your chance to make this beautiful property your own. (id:53661)
205 - 300 Keats Way
Waterloo, Ontario
Welcome to convenient, low-maintenance living in the heart of Waterloo! Just a short walk to Uptown, Waterloo Park, public transit, and everyday amenities, this move-in-ready suite offers an ideal blend of comfort, practicality, and potential. The smart, functional layout maximizes both space and privacy, featuring in-suite laundry with brand new washer and dryer, stainless steel fridge (2025), stove (2024) and dishwasher (2025), and fresh new carpet throughout (2025). The unit is well-kept and ready for the next owners updates and personal touches. Enjoy the ease of access with the unit located close to the elevator, and underground parking included. This quiet, secure mid-rise building is well-maintained and offers excellent amenities: a party room, fitness room, visitor parking, and a car wash station plus, no long elevator waits! Priced to sell and offering a 3.5% cooperating commission --contact your realtor today! (id:53661)
54 Champlain Boulevard
Kawartha Lakes, Ontario
Located in the sought-after Springdale Gardens neighborhood, this updated home combines modern finishes with a rare ravine-backed setting with sunny southern exposure. The bright, open-concept design features a renovated kitchen with quartz countertops, a tile backsplash, and seamless flow into the dining area and cozy living room. A convenient powder room and laundry are located just off the kitchen. Sliding doors open to a spacious fenced yard with a large deck perfect for entertaining or relaxing while enjoying uninterrupted views of the ravine. Upstairs, you'll find three bedrooms, including a generous primary with his-and-hers closets, plus a bright 4-piece bath. Recent updates include engineered hardwood floors, bathroom tile flooring, a new roof and eavestroughs (2024), an owned gas hot water tank (2024), and a newer furnace and A/C (2019).Additional highlights include an attached garage and a fantastic location across from a park and field, with a creek and green space behind, and steps to Victoria Rail Trail. Don't miss this move-in-ready home in one of the areas most desirable neighborhoods. (id:53661)
1476 Buttercup Court
Milton, Ontario
Welcome to this new home built by Great Gulf, located in the heart of Halton Region. With around 3,500 sq. ft. of space, this beautiful home offers 4 large bedrooms and 4 modern bathrooms perfect for a growing family. The main floor includes a den, great for a home office or study, plus a cozy living room and a spacious family room, ideal for relaxing or entertaining guests. Large French windows fill the home with natural light, giving it a bright and welcoming feel. For added convenience, the laundry room is located on the upper floor. This home is in a great location, close to top-rated schools and all the everyday essentials offering the perfect mix of comfort, style, and convenience. **No extra costs all utilities are covered** (id:53661)
3097 Plum Tree Crescent
Mississauga, Ontario
>> High demand neighborhood. Lots of Quality Upgrades>>>. Professionally Landscaped Over-sized Backyard for family & friends to Enjoy Double Car Garage & Covered Porch at Entrance with exterior Pot-Lights at Garage & Front Walkway, Metal Roof, Slate floors at Foyer, Hardwood Flooring, Crown Moulding, Pot Lights & Door Access to Inside from Garage. >> Must Be Seen to Be Appreciated! Don't Miss Out! (id:53661)
578 Laurier Avenue
Milton, Ontario
This well-maintained Timberlea home offers a perfect blend of comfort, functionality, and outdoor enjoyment. There are three generously sized bedrooms upstairs, a cozy living room, and a separate dining area. The fully finished basement includes a kitchen and two recreation rooms, offering in-law suite potential. One half of the basement could easily be converted into a bedroom, providing additional living space or rental income opportunities. There is also a full washroom downstairs with a rough in for a washer/dryer to be installed. Step outside to your private backyard retreat, complete with a 14' x 24' in-ground pool surrounded by a spacious patio and deck perfect for summer gatherings and relaxation. A charming gazebo adds to the outdoor living space, offering a shaded area to unwind. With parking for up to five vehicles, including four in the driveway and one in the garage, convenience is at your doorstep. Located within walking distance to schools, walking trails, and shops, and with easy access to major roads, this home offers both tranquility and accessibility. Don't miss the opportunity to make this your family's dream home. (id:53661)
138 - 3175 Kirwin Avenue
Mississauga, Ontario
This cozy townhome in the heart of Mississauga is a fantastic choice for first-time buyers or investors. Located in a great spot within the courtyard, it offers plenty of natural light and features a ground-floor walkout studio with a private entrance, perfect as a rental unit or in-law suite. Inside, you'll find hardwood floors on the main level, updated flooring upstairs, newer windows, and basement renovations. The home is within walking distance to Cooksville GO Station, bus stops, and the upcoming Hurontario Light Rail Transit (LRT), and just minutes from QEW, Highway 403, and Square One Shopping Centre. Nearby shopping plazas, schools, parks, and public transit make this a truly convenient and connected place to live or invest. (id:53661)
33 Earlsdale Crescent
Brampton, Ontario
Owner's pride, neighbor's envy. Spacious 4 Bedroom, 3 Bath, Semi On 41.4X115 Ft Corner Lot In A Quiet Mature Neighborhood. Newer Laminate on Main floor & Hardwood On 2nd Floor, Large Living Room, Formal Dining Room, Family size fully renovated kitchen with SS appliances and W/O To Fenced Side Yard, Rec Room In Basement. All Stainless Steel Appliances & Quartz counter top, brand new fence, storage shed(2024) and lovely concrete padding(2024). New driveway(2024). New 4 pc in Basement. Leaf gutter with drain pipes newer.(2024) (id:53661)
34 Beasley Drive
Richmond Hill, Ontario
Beautiful 4 bedroom home in the very desirable Mill Pond area. Appx.3200Sqft Luxurious home with open concept kitchen with big breakfast area, Main floor office room. Professionally landscaped. Heated swimming pool with fence all around it. Finished basement with 3pc bath and kitchen. Walk out to backyard and pool from big breakfast area and family room. access to garage from inside. 2 Garage doors replaced 2023.Furnace, AC and tank-less Water Heater is owned and it's about 2 years oldBrokerage Remarks (id:53661)
36 Wagstaff Drive
Toronto, Ontario
Single Storey All Brick Industrial Building Located in Prime Leslieville, Accessible from Greenwood Ave and North of Gerrard St E. This Charming and Unique Opportunity is Divided into Two Spaces. Ideal for Various Uses. Multiple Drive In Doors. Over 10,000 Sq.Ft. of Industrial Space. Be Among Several of Toronto's Beloved Neighbourhood Businesses: Pilot Coffee, Avenue Furniture, Quince Flowers. (id:53661)
20 Benadir Avenue
Caledon, Ontario
OPEN HOUSE SATURDAY JUNE 28th & SUNDAY JUNE 29th ~12pm - 5pm.. Welcome to 20 Benadir Ave! Warm & Inviting Super Southfield Semi Detached 3 Plus 1 Bedroom, 4 Washroom. Don't Miss This One!! This Home is Spotless!! Main Floor With 9 Foot Ceilings. Open Concept Dining Room Kitchen Family Room. Hardwood Flooring on main Floor. Bright Eat In Kitchen Walk Out to 2 tier deck with Gazebo & Fully Fenced Backyard. High End Stainless Steel Appliances Including Smooth Top Stove, B/I Microwave, Fridge & Built In Dishwasher. California Shutters on all windows. Hardwood stairs and landing to 2nd Floor. Primary Bedroom Hardwood floor with Walk In Closet and Bright 4 pc Ensuite Washroom. Other 2 Bedrooms are Bright With Large Closets. Beautifully finished Basement, Carpet tiles With Office / bedroom. Large cozy recreation sitting area 2 pc washroom, Laundry area. This Home Is Spotless And Ready To Move In! Close To Schools, Shopping, Rec Centre and everything Southfields has to offer!! (id:53661)
995 Dormer Street
Mississauga, Ontario
Bonus: Brand New Driveway Installed Before Closing!! If You Are Looking For Your Dream Home In The Perfect Location, You Just Found It! This Stunning Tastefully renovated Sidesplit 3 Detached Home Is Located In A Quiet Cul De Sac But Minutes Away From So Many Amenities. This Beautiful Home Offers 9Ft Ceilings In Living, Dining & Kitchen. A Beautiful Gas Fireplace In Living Room To Set The Perfect Mood When Hosting Family & Friends, Front Bay Window Has Electric Roller Blinds. Large Kitchen With Heated Floors With Ample Storage and Breakfast Area Over Looking The Family Room With Walk Out To Your Private Fully Fenced Backyard With Electric Awning And Gas BBQ Hookup, Hot Tub & Above Ground Pool Perfect For Entertainment. Electric Car Outlet. 200 Amp Panel Installed 2024. Reverse Osmosis Drinking Water System. Heated Floors In Lower Level Bathroom, Entry To Garage From Basement. Sprinkler System. WIFI Enabled Indoor & Outdoor Pot-Lights And Many Smart Home Enabled Lights. Electric Blind In Primary Bedroom. Separate Entrance 1+Den In-Laws Suit, Basement Kitchen With Heated Floors, 3 Piece Bathroom. 10 Mins To Pearson Airport, 5 Mins To Sherway Gardens Mall, 5 Mins To The Lake & So Much More! (id:53661)
40 Parkend Avenue
Brampton, Ontario
Finally, Your Dream Residence Is Now An Incredible Reality! Welcome Home To 40 Parkend Avenue - A Truly Exceptional and Charming Home, Serenely Nestled Within Brampton's Premier Ridgehill Estates. Seldomly Available, Does An Elegant And Timeless Property Offer Such A Unique Opportunity, Combining Rich Character And Gorgeous Living Spaces, Within A Picturesque And Breathtaking Surrounding. This Absolutely Stunning & Expansive 4 Bedroom Property Is The Perfect Home For Those Searching To Set Their Family Roots, Grow Memories, And Enjoy An Alluring Chateau Retreat, Without Having To Escape The City! Step Inside Into An Extremely Impressive Layout, Immersed In Natural Light & Complimented Exquisitely With A Beautiful Eat-In Kitchen, Incredibly Spacious & Sun-Filled Separate Living and Dining Areas + Executive Main Floor Den/Office. Upstairs Awaits An Inspiring Primary Suite, In Addition To Generously Sized Secondary Bedrooms, All Offering Sublime Hardwood Flooring, Ample Closet Space & Large Picture Windows. A Fully Finished Basement Adds The Perfect Getaway To Relax & Unwind, Complete With Wet Bar & Modern 3pc Bathroom. Lastly, An Entertainers Dream Backyard Oasis Elevates This Dream Home Into A League Of Its Own... Hidden Within A Lush And Tranquil Haven, The Spectacular Salt-Water Pool Invites You To Experience The Ultimate Summer Family Destination. This One Of A Kind Property Truly Sets The Standard For Refined Family Living, Dont Miss It! (id:53661)
213 - 165 Canon Jackson Drive
Toronto, Ontario
Welcome to Daniels Keelesdale 2 Bed, 2 Bath Corner Unit! Discover modern living CORNER suite located in the heart of the Daniels Keelesdale community. This bright and spacious 2-bedroom, 2-bathroom unit features a functional layout with 9 ft ceilings, contemporary laminate flooring, and large windows throughout . Enjoy a stylish kitchen complete with stainless steel appliances, quartz countertops, and designer backsplash. The open-concept living and dining area leads to two private balconies overlooking the garden, offering a perfect retreat for outdoor relaxation. Two full bathrooms with modern finishes , corner unit for extra privacy and NATURAL LIGHT Direct underground access to parking and locker In-unit laundry Window coverings included. Steps to the upcoming Eglinton LRT and public transit Easy access to Highways 401 & 400 One bus to York University and subway stations Close to parks, shops, dining, and everyday conveniences Secure, well-maintained building with excellent amenities Tenant responsible for hydro, gas, and hot water rental.This is a fantastic opportunity to live in a growing, transit-connected neighbourhood with all the comforts of modern condo living. THE LANDLORD CAN PROVIDE RENT DISCOUNT*!!includes a fitness center, yoga studio, party room, co-working space. (id:53661)
904 Bloor Street W
Toronto, Ontario
Discover this beautifully renovated property in a high-traffic area, just steps from Ossington Subway Station. Featuring two washrooms, a finished basement, and rear garage, this versatile space is perfect for a variety of uses. Don't miss this rare opportunity in one of Torontos most vibrant neighbourhoods! Check out the Floor plans and Virtual Tour with Interactive Floor plan. (id:53661)
112 Strathnairn Avenue
Toronto, Ontario
Recently Renovated - this cozy basement studio apartment is located in a quiet neighborhood. Very private. Separate entrance to your very own spacious bachelor pad. Open concept layout with above grade windows. Full 4 piece washroom. Separate kitchen overlooking great room. Fabulous location - a short stroll to the new LRT on Eglinton, TTC, shopping, schools and other amenities. Path to park just 3 homes away! Close to Black Creek/HWY 400/401. You will enjoy living here! (id:53661)
111 A/1 - 245 Dixon Road
Toronto, Ontario
***Best Price In Area***Very Busy plaza, just next to Nofrills***Prime Location At The Corner Of Dixon/Islington*** Ttc At The Door**Hi-Traffic**Hi-Density Area**Total office space is 1,354 sq.feet. Offered for sub-lease 460 sq.feet: 110 sq.feet room with floor to ceiling window. Shared reception and waiting area, washroom inside the office. Additional room available for rent in the same office for extra payment. Very Busy plaza, just next to NoFrills. Medical units with a big variety of specialists, pharmacy, family doctors and labs. Plenty of parking outside. Reception Service, TMI, Utilities, Internet Included In Lease Price. (id:53661)
452 Hannah Street
Midland, Ontario
Welcome to 452 Hannah St, Midland! A fully renovated legal duplex offering 4 bedrooms and 2.5 bathrooms across a spacious and functional layout. This turn key property has seen extensive updates, including new electrical and plumbing systems, upgraded insulation, new siding, and a durable metal roof for long term peace of mind. Inside, the home has been freshly painted and features a beautifully renovated bathroom complete with luxurious heated flooring. A detached two car garage provides excellent storage options, and the generous driveway allows parking for multiple vehicles. Whether you are an investor, a multi-generational family, or looking for a home with income potential, this property is ready to impress. Book your showing today and make 452 Hannah Street your next move! (id:53661)
74 Penetang Street
Orillia, Ontario
Welcome to this Beautifully Refreshed 3-Bedroom, 2 Bath Home that Seamlessly Blends Modern Updates with Timeless Character. Located Just a Short Walk from Downtown Orillia, The Farmer's Market, Lake Couchiching and Local Shops and Amenities, this Property Offers Both Convenience and Charm. Step Inside Through the Inviting Sunroom, with Large Bright Windows, Makes it the Perfect Spot for Relaxing. Discover a Bright, Open-Concept Living and Dining Area Featuring 9 Foot High Ceilings, Beautifully Restored Baseboards and a Stylish 2-Piece Powder Room. The Updated Kitchen is Designed with Gorgeous Gold Hardware, Beautiful Quartz Countertops, Modern Stainless Steel Sink, a Large Pantry, Stainless Steel Appliances and a Walkout to the Backyard. Upstairs, You'll Find Three Spacious Bedrooms with Large Windows and Ample Closet Space, a Full 4-Piece Bathroom and a Convenient Laundry Area. And Wait, There's More!!! The Bonus Room is Warm and Inviting and Offers Incredible Flexibility - Ideal for a Home Office, Media Room or Playroom. Outside, Enjoy a Low-Maintenance Yard, a Generous Patio Space for Entertaining and a Detached Garage. Recent Upgrades Include: New Flooring, a Fully Updated Kitchen and Bathrooms, an Electric Furnace with Heat Pump, Central Air and New Electrical Throughout. This Home is Stunning and Move-In-Ready! (id:53661)
20&21 - 681 Yonge Street
Barrie, Ontario
Unique opportunity to own two brand-new commercial condo units in the highly desirable South East Barrie. Strategically positioned directly on Yonge Street, these units are 1 min drive from the Barrie South GO Station, mere minutes from Hwy 400, and conveniently close to key arterial roads, ensuring unparalleled accessibility and visibility. Boasting a combined space of 1,452 sq. ft., these never-occupied units are a blank canvas ready for customization to fit your vision. Enjoy the benefits of corner exposure at a bustling, gentrifying intersection, enhanced by floor-to-ceiling windows that flood the space with natural light. Ideal for a wide array of businesses, from medical professionals and legal services to cafes and retail shops, Mixed-Use Corridor (Mu2) zoning. The location's synergy with existing establishments, includes a dental office within the building, offers a vibrant community for your business. High density area with great traffic. Encircled by new homes, shopping centres &schools. Your business will enjoy significant foot traffic and visibility. Rare opportunity to establish your presence in one of Barrie's most desirable location. (id:53661)
2-3 - 10952 Woodbine Avenue
Markham, Ontario
New INDUSTRIAL/COMMERCIAL Units with Commercial COOLER/ FREEZER Build-in In Fast-growing Victoria Square Community. 24' Clear Height. Featured Walk-in Over 3,000 sft Deep Freezers. Over 230K Upgraded On 1000sqft Modern Office. Upgraded 400 AMPS power, Upgraded 16' Drive in Rear Gate With Shipping Level Platform. Easy Access to HWY 404/407. Employment Business Park Zoning Suitable For Many Uses. Over 460K Spend On Refrigeration Systems. Surrounded By Well-established Major Companies: Honda, Enbridge, Mobis, etc. (id:53661)
317 - 38 Andre De Grasse Street
Markham, Ontario
Welcome to Gallery Towers in the heart of Markham! This bright and spacious 1+1 den unit features a functional layout with south-facing views that offer plenty of natural sunlight. The versatile den can be used as a home office. Enjoy modern finishes, a sleek kitchen with built-in appliances, and floor-to-ceiling windows. Steps to Markham Civic Centre, Downtown Markham, Whole Foods, Cineplex, shops, restaurants, and public transit. Easy access to Hwy 404/407 & Unionville GO Station. A perfect blend of comfort and convenience! Internet is included! (id:53661)
56 May Avenue
Richmond Hill, Ontario
Fully Furnished Top Notch Custom-Built Mansion! Huge Private Green Lot. Enjoy Luxury Living & Entertainment In Prestigious Neighbourhood. Unique Design, Elegant Finishes. ExpansiveCeilings With Grand Skylight. Chef's Kitchen W/Huge Centre Island & Servery. Spacious BedroomsW/Ensuites Each.Work In Office W/Built-In Cabinets. Relax In Cozy Living Room With Wall Decor & Fireplace. Work In Office W/Built-In Cabinets. Relax In Cozy Living Room With Wall Decor & Fireplace. Enjoy Morning Coffee On A Balcony In Master Bdrm. Have A Huge Party In A Basement's Bar With Home Theatre And Wine Cellar. (id:53661)
34 Township Avenue
Richmond Hill, Ontario
MAKE YOUR DOLLAR GO FURTHER. GET THE PRIVACY, VALUE, AND APPRECIATION OF A DETACHED HOME FOR THE PRICE OF A TOWNHOME. 34 Township Avenue is a detached, two-storey brick home situated in a quiet and sought-after area. This well-cared-for home features hardwood floors and LED pot lights and lighting throughout, four bedrooms and three bathrooms, offering ample space for family living. The main floor offers an open concept living space based on smart design principles with a larger family room and no wasted space. A combined living and dining area, featuring large windows that allow for abundant natural light. The eat-in kitchen has stainless steel appliances and quartz countertops, making it ideal for both everyday cooking and entertaining. Adjacent to the kitchen is a cozy family room with an electric fireplace, providing a comfortable space for relaxation. Upstairs, the primary bedroom includes a walk-in closet and a luxurious four-piece ensuite bathroom with a soaking tub and separate shower. An unfinished basement that can be customized to meet your family's needs and add over 500 sq. ft. of living space. The property includes a lovely landscaped yard with cedars for privacy, double garage and a private driveway, providing convenient parking options. Located in the family-friendly Jefferson neighborhood, residents benefit from proximity to top-rated schools, parks, and recreational facilities. The area is well-served by public transit and offers easy access to major highways, making commuting convenient. Nearby amenities include shopping centers, restaurants, and healthcare services, ensuring that all essential needs are within reach. This home combines modern living spaces with a prime location, making it an attractive option for those seeking a home in Richmond Hill. *Taxes are 2025 Interim. (id:53661)
923 - 309 Major Mackenzie Drive E
Richmond Hill, Ontario
Large 750Sf, Excellent Location, Close To All Amenities, Walk To Go Station, Just East Of Yonge West Exposure, Very Specious, Well Kept, Laminated Floor Tiles In Kitchen And Foyer, 5 Appliances Building Has Squash Court, Outdoor Pool, Tennis Court, Huge Visitor's Parking Price Includes 5 Appliances, 1 Locker, 1 Underground Parking, All Utilities, Cable Tv And Internet. Credit Check, Employment Letter, Lease Agreement, References Required, Rental Application Required, 1 Year Lease. Unite is Tenanted, 24-hour showing notice required, please be on time, and if late, please let the listing agent know (id:53661)
52 Donald Fleming Way
Whitby, Ontario
Welcome to this rarely offered, end-unit townhome featuring 4 bedrooms, 3 bathrooms, and over 2,200 sq. ft. above grade of beautifully upgraded space. Situated on a premium lot backing onto a park , this showstopper offers privacy, space, and convenience. The bright, open concept layout is enhanced by laminate flooring, smooth 9' ceilings, and a stylish kitchen with stainless steel appliances. Enjoy the convenience of second-floor laundry, direct garage access, and an unfinished basement for future potential. Located within walking distance to the Whitby Rec Centre, library, shopping, No Frills, and Tim Hortons, and offering easy access to public transit and highways this home truly has it all. (id:53661)
51 Strandmore Circle
Whitby, Ontario
Welcome to 51 Strandmore Circle. A Standout Home on a Standout Street in the Heart of Brooklin. Featuring Over 2500 sqft, This 3+1 Bed, 3 Bath Detached Home Includes an Entertainers Kitchen, With Stainless Steel Appliances, Stone Counters and a Bright Open-Concept Layout Headlined by a Rarely Offered Bonus Room with Soaring 14+ Foot Ceilings & Walk Out To The Balcony. Not To Mention, Gleaming Hardwood Flooring, Countless Pot Lights, Second-Floor Laundry, and a Finished Basement for even more Flexible Living Space. But It's Not Just the Inside That Shines. The Fully Hardscape'd Private Backyard with Hot Tub and Gazebo Is Made For Relaxing, Not Raking. From Morning Coffee on the Balcony to Evening Wine Under the Gazebo Lights, Every Part of This Home Invites You To Slow Down and Enjoy. Nestled on a Street Known for its Tight-Knit Community Vibes, From Halloween Parades to Annual Bad Santa's Events. The Morning Drop Off is a Breeze, Just Steps to Multiple Highly regarded Schools, Splash Pads, Dog Parks and Kid Playgrounds. You're minutes from Downtown Brooklin's Historic Charm Charm, Seasonal Festivals, and Future Community Centre, with Easy Highway Access for Commuters.51 Strandmore isn't Just A Home, It's A Community For Your Family To Thrive. (id:53661)
81 Barkdale Way
Whitby, Ontario
Stylish, spacious, and move-in ready 3+1 bedroom, 3 bathroom townhouse in Whitby offers the perfect combination of function, comfort, and location with over 2,000 square feet of living space. Thoughtfully updated throughout, its ideal for first-time buyers, growing families, downsizers, or investors looking for a turn-key opportunity. The main floor welcomes you with soaring 9-ft ceilings and an open-concept layout filled with natural light. Freshly painted (2025) and finished with brand-new carpet and modern lighting (2025), the home offers a clean, updated look. The kitchen is a standout that features a brand-new gas stove (2025), stylish finishes, and a versatile moveable island thats perfect for meal prep, casual dining, or entertaining. Step out from the kitchen to your sun-drenched, south-facing deck thats a perfect spot for your morning coffee or summer BBQs. Upstairs, you'll find three generous bedrooms, including a spacious primary suite with a walk-in closet and private ensuite with a separate soaker tub and shower. The additional bedrooms are perfect for family, guests, or a home office, with a full second bathroom conveniently located nearby. The partially finished basement offers valuable flex space that can be used as a bedroom, a gym, office, rec room, or guest area. Parking is easy with a private 1-car garage plus a driveway that accommodates a second vehicle. The low-maintenance exterior makes daily living simple and stress-free. Located in a sought-after Whitby neighbourhood, youre steps to public transit, close to schools, parks, shopping, restaurants, and major commuter routes including the 401 and 407. Whether you're looking to settle in, simplify, or invest in one of Durham Regions most desirable communities, this home delivers. Don't miss your chance to own this beautiful turn-key home in Whitby. Book your private showing today! (id:53661)
117 Brownridge Place
Whitby, Ontario
Absolutely gorgeous Semi Detached 3 Bedroom 1245 sq. ft. A true Diamond in Williamsburg boasting many professionally finished features from top to bottom & from front to back! The Modern Updated White Kitchen is the heart of the home showcasing the New Cabinets, Pantry, Quartz counters, Pot Lights, large undermount Sink, Bosch Gas Stove, Stainless Steel Kitchen Appliances. Handy Walk out to the large Interlocked Patio and Gazebo provides exterior bonus living space with views of the breathtaking tranquil garden in your private fenced yard. Back inside you will find 2 full washrooms upstairs (the main 4 piece is large & spacious) including a generous Primary Bedroom with a Walk In Closet and a second closet. The Basement is a show stopper! An entertainers retreat boasting dry core subflooring, energy efficient insulated walls a Gorgeous focal mantel featuring the cozy Napoleon Electric Fireplace. Marvel at the custom carpentry work as you slide the Barn Door to a private Laundry room with Sink, Built in cabinets, Counter to easily fold your clean clothes! Handy walk in to a Cold Room. There is a Separate Furnace & Storage room as well. The exterior front offers a Quaint Porch; the driveway has been widened using interlock patio stones to accommodate 2 vehicles plus 1 in the garage. The garage has electric power for those who enjoy projects. Brand new roof shingles installed on both properties to make 1 seamless professional look. Williamsburg is One of Whitby's Most Desirable & Family Friendly Communities known for its Top Rated Schools & Thoughtfully Planned Parks and close to Hwys 412, 407, 7, Golf Courses, Conservation Areas, Excellent Baseball Diamonds, Hockey Arena, Shopping, Restaurants, Places of Worship, Casino Ajax etc. Be sure to click on all the pictures and tour link to better appreciate this magnificent home in turn key condition. (id:53661)
1043 Craven Road
Toronto, Ontario
Welcome to this beautifully renovated bungalow, a perfect alternative to condo living with no condo fees! Ideal for first-time buyers or anyone seeking a stylish, low-maintenance home, this charming 1+1 bedroom, 2-bathroom property boasts bright, open living spaces with stunning hardwood floors. The sunlit kitchen is equipped with stainless steel appliances and a large window, making it a delightful space to cook and entertain. Step outside to your private, fenced backyard ideal for relaxing, dining, or hosting guests on sunny days. The finished basement features a spacious bedroom, a renovated 3-piece bath, and high ceilings, offering plenty of space for guests or additional living areas. Additionally, a fully equipped garden office with A/C and Wi-Fi creates a perfect work-from-home environment. Located in a vibrant East End neighborhood, you're just steps away from top restaurants, cafes, pubs, TTC access, bike lanes, and major routes. Enjoy Monarch Park, with its dog park, playground, pool, skating rink, and popular summer farmers' market all within walking distance. With Coxwell and Greenwood subway stations nearby, this home offers unbeatable convenience. A rare opportunity to enjoy stylish, turnkey city living in a prime location without the hassle of condo fees! Home inspection available upon request. (id:53661)
1348 Pharmacy Avenue
Toronto, Ontario
Welcome Home To A Luxurious Turn-Key Home. Modern, Elegance And Exceptional Functional Layout, On A Wide 45 Ft Lot With A Double Car Newly Paved Driveway. The Main Floor Offer Breathtaking Open-Concept Space. The Living Room Showcases Fluted Panels With Built-In Wall Unit With LED Lighting, Seamlessly Flowing Into The Spacious Modern Kitchen With Alot Of Storage, Equipped With A Large Waterfall Island And Upgraded S/S Black Appliances, As Well As The Stylish Dining Area. The Main Floor Features Stackable Laundry , 3 Spacious Bedrooms, A Luxurious 3-Piece Main Bathroom With Rain Shower, Floating Vanity, And Led Mirror, 2 Piece powder Room, Solid Wood Doors Throughout The Main Floor, Engineered Hardwood On Main Floor, Wood Casings and Baseboards. The Basement, With Its Own Side Entrance And High Ceiling, Boasts 3 Additional Large Bedrooms With Closets, Vinyl Flooring In The Basement, Above Grade Large Windows, Open Concept Kitchen With Brand New S/S Appliances, Large Rec Room, 3 Pc Bathroom And a 2 Pc Powder Room And A 2 In 1 Laundry Machine, Offering A Significant Rental Potential. The Fenced, Private Backyard Is A Great Area For Hosting Gatherings And Is Very Peaceful With Trees, Hedges And A Large Shed For Your Garden Tools. Nestled In A Desirable Neighborhood, This Home Is Close To Schools, Parks, Shopping Centers, TTC, And Offers Easy Access To Public Transit And 401, Making It An Ideal Location For Families, Tenants, And Commuters. Great Value For Your Money!! Co listed With Umer Memon HIGHPOINT HOMES REALTY, BROKERAGE (id:53661)
910 - 132 Berkeley Street
Toronto, Ontario
One32 Offering 2 Months Free Rent + $500 Signing Bonus W/Move In By July 15. Lovely Studio W/Juliette Balcony. Laminate Flooring, Quality Finishes & Professionally Designed Interiors & Ensuite Laundry. Amenities Include Party Rm, 24 Hr Fitness, Library With Fplce, Bus.Centre, 5th Floor Terrace W/BBQ & Garden, Visitor Pkg, Bike Lockers, Zip Car Availability. Heart of Downtown Just Blocks From George Brown, St. Lawrence Market & Distillery District. (id:53661)
3 Dromore Crescent
Toronto, Ontario
Welcome To This Stunning One year old Custom Built Two Story Home On 60 Ft Frontage Lot, Special Designed, Beautiful Finishes Featured, tons of details and upgrades Throughout The Home! 4580 Sqft above ground Of Living Space + Finished Basement. Built-in inside and outdoor speakers, 11' Ceiling On Main, wine cellar, Sensor lighting stairs, Luxury brand Thermador appliances, Granite quartz counter top, Remote controlled auto island table and window coverings, separate heavy cooking kitchen,10x10 large backyard sliding door. 9'Ceiling 2nd Floor, 4 EnSite bedrooms with heated floor bathrooms. Huge master bedroom and custom designed closet and office, Steam Sauna bathroom. 10 ' Celling walkout basement with open bar, recreation room, theater room, and excise room. Heated floor in recreation area. Bring Your Family And Enjoy The Lifestyle. (id:53661)
1001 - 519 Dundas Street W
Toronto, Ontario
Prime Location In Core Downtown! Large Solarium With Door(Can Be Used As 3rd Bdrm). Bright Suite With Great City Views. Ensuite Laundry Included. Steps To Chinatown, U Of T, Ryerson University, Kensington Market, Restaurants, Supermarkets, Banks, Stores, Schools.. Easy Access To Ttc At Front Door Step And Gardener/Qew Mins Away. (id:53661)
194 Mcnicoll Avenue
Toronto, Ontario
(Possession Date: August 25 or Onwards) Nestled Amidst A Garden Sanctuary Adorned With Mature Trees, This Home Offers Unparalleled Tranquility. Situated On A *** Premium Corner Lot 65 Ft X 112.90 Ft *** As Per MPAC. Step Inside This Exceptional Residence Where Seamless Design And Functionality Harmonize Effortlessly. With Spacious 4+1 Bedrooms Featuring Hardwood Floors Throughout The Main And Second Floors, Every Corner Exudes Sophistication And Comfort. Entertain In Style In The Open-Concept Living And Dining Space, Perfect For Hosting Intimate Gatherings Or Grand Celebrations. The Kitchen Is A Culinary Haven, Boasting Exquisite Cabinetry, Stainless Steel Appliances, And Luxurious Granite Countertops. Start Your Day In The Bright Breakfast Area, Illuminated By A Skylight And Designed For Hosting Larger Gatherings Or Enjoying Quiet Mornings With Family. Step Outside Onto The Large Wooden Deck From The Breakfast Area Or Family Room, Seamlessly Blending Indoor And Outdoor Living. Escape To The Expansive Backyard, Surrounded By Mature Trees And Gardens, Providing A Serene Backdrop For Outdoor Relaxation. The Fully Fenced Private Backyard Boasts A Huge Deck, Ideal For Outdoor BBQs, Entertaining, Or Simply Soaking In The Natural Beauty Of Your Surroundings. Relax And Unwind In The Primary Ensuite, Featuring A Custom Vanity, Designer Light Fixture, Full-Sized Tub, And Shower, Offering A Spa-Like Experience Right At Home. Descend To The Professionally Finished Basement, Where An Expansive Entertainment Space Awaits. Complete With A Wet Bar, Home Theatre, And Additional Bedroom, This Space Is Perfect For Hosting Movie Nights Or Entertaining Guests. This Home Truly Embodies The Pleasures Of Life In Prestigious Hillcrest Village. Surrounded By Top Schools Such As AY Jackson Secondary School And Cliffwood Public School, And With Close Proximity To Seneca College, Fairview Mall, Major Highways, And Public Transportation, Convenience And Accessibility Are At Your Fingertips. (id:53661)
1213 - 125 Redpath Avenue
Toronto, Ontario
Heart Of Yonge And Eglinton, The Eglinton Condo By Menkes. Prime Location, Located In Best View Midtown District, 1 Bed & 1 Bath, W/O To Balcony With East View, Laminate Flooring Throughout, Quartz Counter Top. Steps Away From The Soon-To-Open LRT, Yonge Subway Line, Eglinton Centre, Lcbo, Loblaws, Excellent Amenities, Fully Equipped Gym, Theater Room, Party Room, Yoga Rm, Kids Play Room And Outdoor Terrace/Bbq. (id:53661)
2905 - 82 Dalhousie Street
Toronto, Ontario
LOCATION! LOCATION! LOCATION! Welcome to the elegant and luxurious 199 Church Condos, perfectly situated in the heart of downtown Toronto at Church & Dundas. From the moment you enter the spacious, upscale lobby, you'll experience the true essence of urban sophistication. This ultra-modern 1-bedroom suite offers: A designer kitchen with quartz countertops and top-of-the-line appliances Smooth 9' ceilings and large windows that flood the space with natural light High-end finishes and an unobstructed south-facing view A smart, open-concept layout that maximizes comfort and functionality Resort-Style Amenities Include: State-of-the-art Fitness Centre & Wellness Zone (Yoga, Cross Training, Cardio & Weights)Outdoor Fitness Area & Pet Zone Shared Workspace/Lounge Rooftop Patio & Lounge Party Room/Lounge Located just steps from everything you need: Subway, Eaton Centre, Yonge-Dundas Square, TMU, U of T Trendy restaurants, bars, nightlife, and world-class shopping Easy access to the Gardiner Expressway and DVP. This move-in ready suite combines luxury living with unmatched convenience. Whether you're a professional, student, or investor, this is an opportunity you dont want to miss! No SMOKERS AND NO PETS ALLOWED. (id:53661)
16 Risebrough Avenue
Toronto, Ontario
Sensational One-of-a-Kind Custom-Built Modern Estate Nestled in the Prestigious Newtonbrook East CommunityAn Architectural Masterpiece Showcasing Unparalleled Craftsmanship and Contemporary Elegance. This Exquisite Residence Offers a Bold Fusion of Sleek Modern Aesthetics and Sophisticated Functionality.Step into a Grand Oversized Foyer with Soaring Ceilings and a Breathtaking Glass-Enclosed Floating Staircase That Sets the Tone for a Truly Striking Interior. Expansive Floor-to-Ceiling Windows Flood the Space with Natural Light, Highlighting Rich Wide-Plank Hardwood Flooring and an Airy, Open-Concept Layout Ideal for Lavish Entertaining and Everyday Living.The Stunning Designer Kitchen Features Top-of-the-Line Built-In Appliances, Waterfall Quartz Countertops, and Extensive Custom CabinetryPerfectly Tailored for Culinary Enthusiasts.Retreat to the Lavish Master Oasis, Complete with a Spa-Inspired Ensuite, Walk-In Closet, and Serene Ambiance for Ultimate Relaxation.This Home Also Boasts Five Luxuriously Appointed Bathrooms, a Sleek Main-Floor Laundry Room, Designer Light Fixtures, and Flawless Finishes Throughout.Every Corner of This Home Radiates Light, Style, and Sophistication. A Rare Offering for the Discerning Buyer Seeking Distinction, Comfort, and Timeless Modern Living.Truly a Must-See. (id:53661)
3903 - 290 Adelaide Street W
Toronto, Ontario
Entertainment District On Adelaide. Located Centrally At Adelaide/John. Live In This Premium Quality Furnished Unit W/ Luxury Finishes To Match Your Lifestyle (Bright 9 Ft Ceiling, Floor To Ceiling Windows, Built-In Kitchen Appliances, Stone Counters), Beautiful Non Obstructing Clear West Facing Views From 39th Floor. Ttc At Doorstep, Restaurants, Cafes, Movie Theatre & More! Excellent Building Amenities For You To Enjoy Life In Downtown. (id:53661)
131 Bannatyne Drive
Toronto, Ontario
South Facing Detached Located In One of the Most Desirable St. Andrew-Windfields Community. Large Bright/Spacious Layout In Good Condition With Sprawling Bungalow. Living And Dining Rooms Are Generous & Gracious. The Extended Kitchen Facing & Access To The Private Fenced Back Yard. Tons Of Storages. Large 70 x 120 Lot. Takes Only a Few Minutes to Reach Hwy 401. The Surrounding Area Offers Convenient Transportation & Close to All Amenities: Ikea, Leslie Subway Station, North York General Hospital, Coffee Shops. You'll Find Various Cuisines, Banks, Clinics, & More! (id:53661)
202a - 491 Lawrence Avenue W
Toronto, Ontario
Excellent Location! This 4-story Medilife Medical Centre is strategically situated at the bustling intersection of Bathurst Street and Lawrence Avenue West. Hearing Clinic will sublease office space to a related specialist. Total area 720 sq.feet. Offered for sub-lease: 65 sq.feet office plus 410 sq.feet of shared area that includes reception, waiting area and washroom. With Life Labs conveniently located within the building and various medical users already in place, this space is ideal for a healthcare or professional office setting. The main floor hosts a pharmacy for added convenience. Public transportation is easily accessible with TTC stops just steps away on Lawrence and Bathurst. (id:53661)
392 Big Bay Point Road
Barrie, Ontario
Welcome to your new home! This impeccable 3 bedroom, 3 bath residence is nestled on a premium lot in the heart of beautiful South Barrie. Located within easy walking distance of local transit, the GO train and both Catholic and Public Elementary schools, it also boasts easy access to the 400 highway. A plethora of grocery stores, restaurants, beautiful parks, playgrounds and the incredible Barrie waterfront are right on your doorstep! The current owner has lovingly maintained and modernized your new residence over the past several years including 1.Blown-in, R-60 attic insulation 2. New, high efficiency windows (excluding the living room) 3. Energy efficient furnace and central A/C 4. re-shingled roofing completed with 20 year guaranteed shingles 5. Newer installed eaves and soffits 6. Upgraded insulated double garage door 7. Professionally landscaped yard, including welcoming front walkway and modern entryway 8. Contemporary new front and rear garden doors 9. Large cedar garden shed 10. Expansive deck 11. Upgraded fixtures and trim inside & out 12. Designer engineered hardwood, ceramic and quality carpeted flooring 13. Newer, contemporary kitchen with high end appliances 14. Fully finished basement including upgraded 2 x 6 construction and R-22 insulation, along with a custom designer 3 pc. bathroom 15. Built-in electric fireplace and many, many more fantastic additional features. This immaculate, 2-storey family home is turn-key ready for you and your loved ones to start making your own wonderful new memories..... (id:53661)


