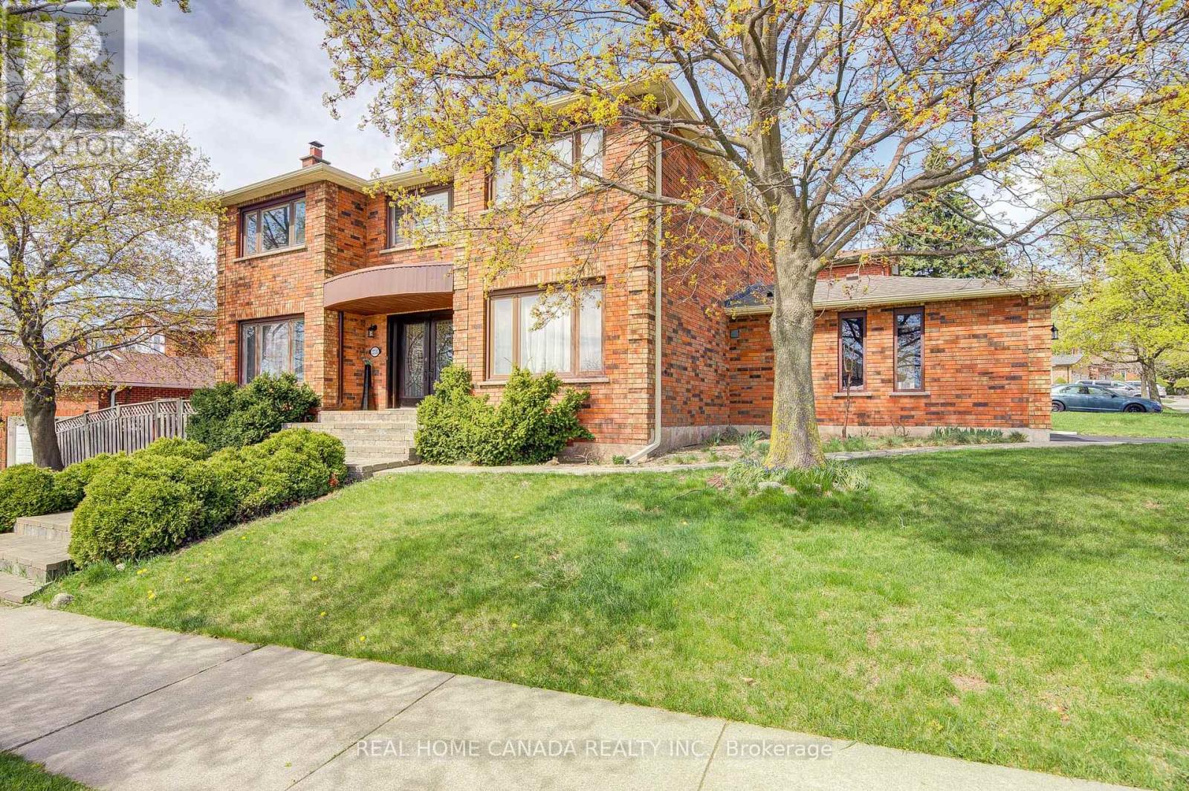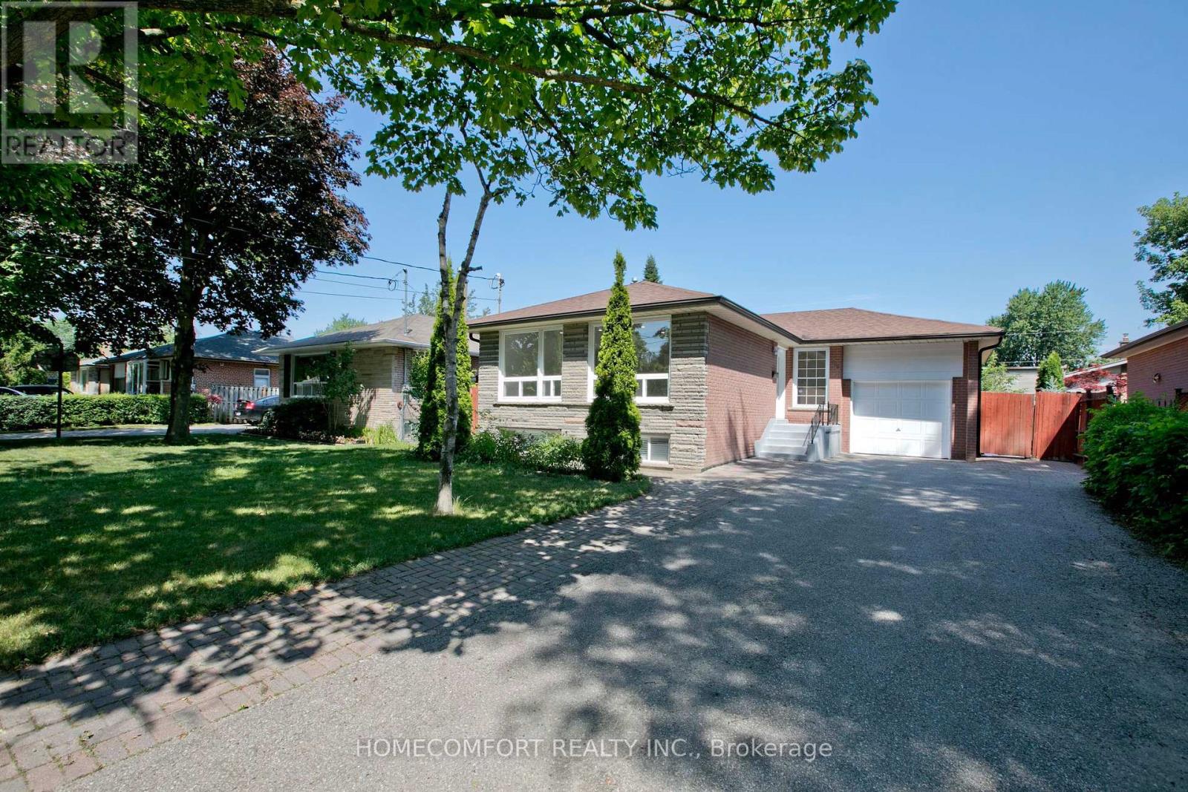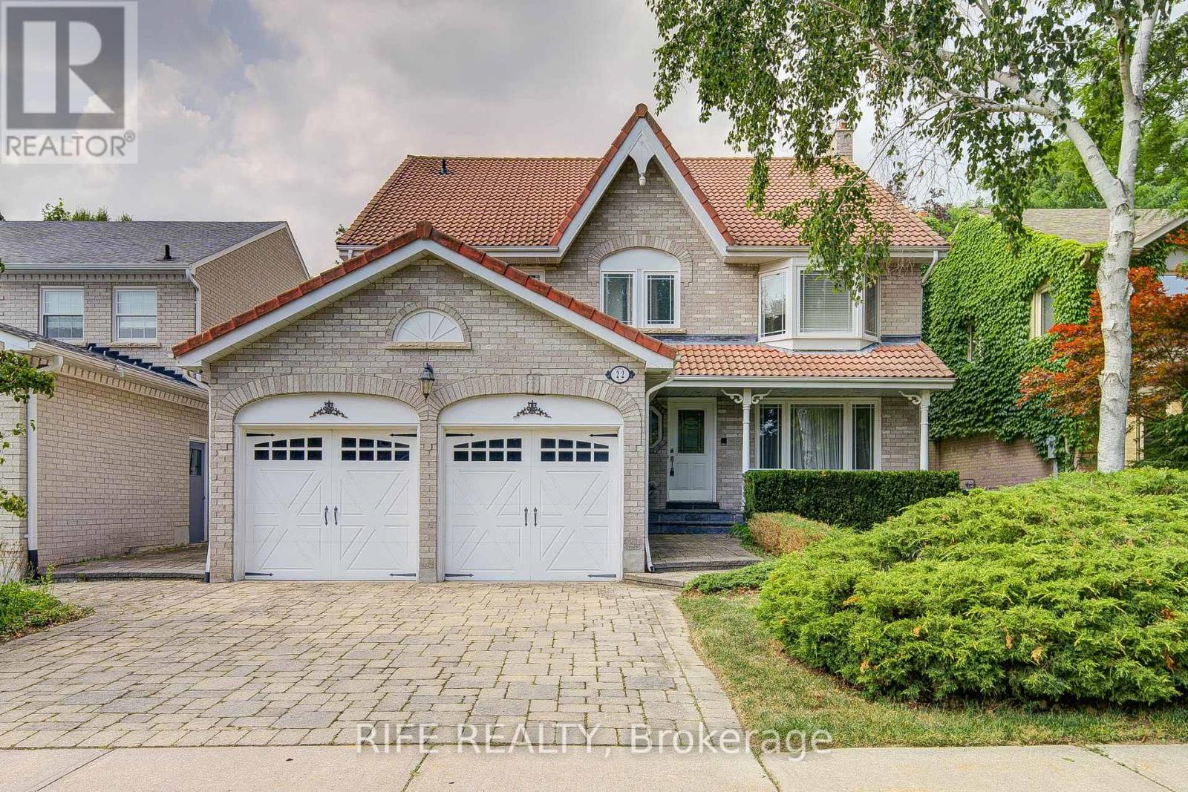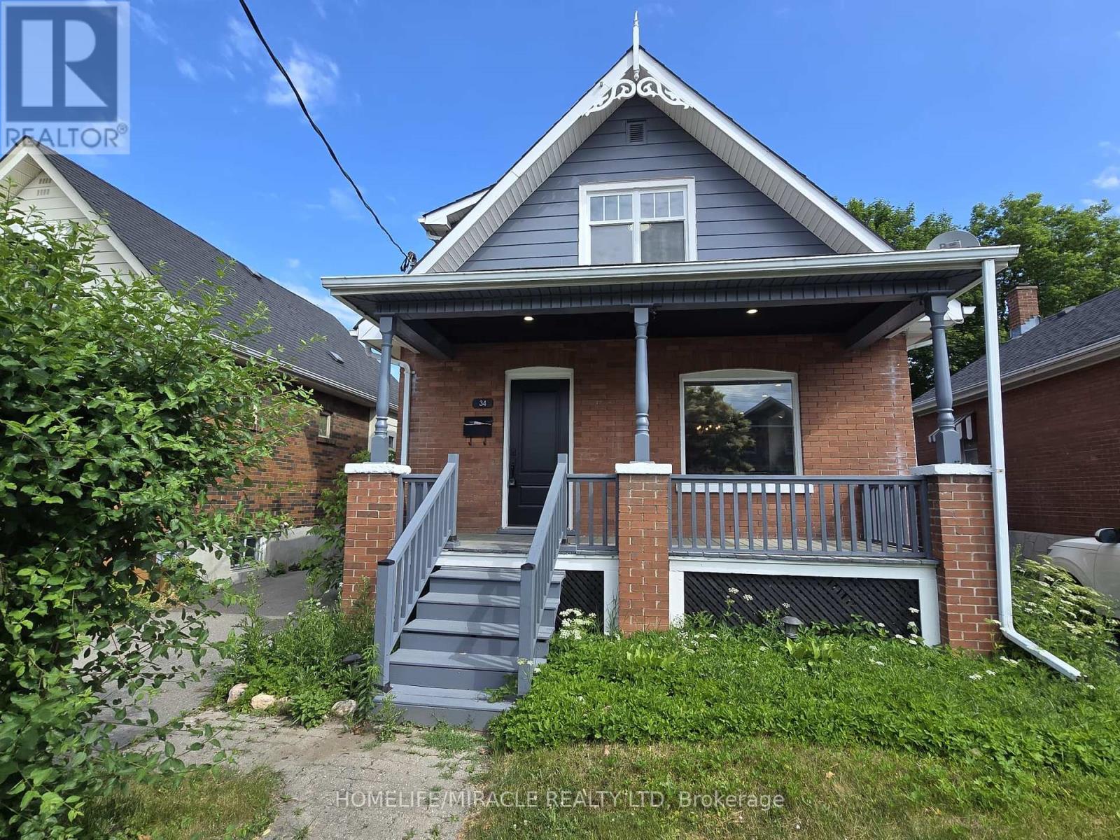47 Bellhaven Crescent
Brampton, Ontario
Welcome to 47 Bellhaven Crescent, Brampton a beautifully maintained 3-bedroom, 3-bath townhome offering approximately 1600 sq ft of above-ground living space, ideally situated facing park. This thoughtfully designed home features separate living and family rooms, perfect for both everyday living and entertaining. The modern kitchen offers stainless steel appliances, ample cabinetry, and a breakfast bar, with a walk-out from the dining area leading to the backyard for seamless indoor-outdoor enjoyment. Enjoy elegant laminate flooring throughout the main and upper levels, fresh paint, and pot lights on the main floor. The second level includes a convenient laundry room and three spacious bedrooms, including a primary suite with a walk-in closet and a 4-piece ensuite, plus an additional full bathroom. Additional highlights include direct garage access, entry to the backyard from the garage, and visitor parking right in front of the home. Located in a highly sought-after, family-friendly neighborhood, within walking distance to Springdale Public School, Brampton Library, FreshCo, Shoppers Drug Mart, Food stores, and more essential amenities. Check out before it's gone. (id:53661)
2735 Kingsway Drive
Oakville, Ontario
Don't miss your ready-to-move-in dream home nestled in East Oakville, the low density Clearview neighborhood. This spacious Royal Pine built home features up to 4000 sqft finished living area, 4 bedrooms, 4 bathrooms, 2+5 parking spaces. Professionally renovated modern kitchen (2015) equipped with stainless steel appliances, quartz countertop with convenient breakfast bar, joint with breakfast room which overlooks the quiet backyard with two levels decks plus fishpond. The kitchen-to-backyard door was changed in 2019. Separate dining room for formal entertainment. Fully finished basement provides a gorgeous open concept great room, an extra family room, and a modern 3-pieces bathroom. New engineering hardwood floor whole house (2020), wood staircase, new roof shingles (2018), upgraded pot lights in family room, living room, and hallways of two floors, sprinkler lawn system for front yard, etc. a lot of upgrades waiting for your visit. Walking distance to St. Lukes Catholic School, James W. Hill Elementary School, Outdoor Parks & Trails. Top rated Oakville Trafalgar High School. Ideal location for commuters with easy access to Highways and Clarkson GO Station. Move-in ready and enjoy. (id:53661)
11 Drakefield Road
Markham, Ontario
Pride Of Ownership!!! Well-Maintained Detached Charming 3Brds Bungalow, Backing Onto Ravine, Steps To Milne Dam Conservation Area. Hardwood Floor Thru-Out, Spacious Living Rm W/ Gas Fireplace. Dining Rm W/O To Backyard. Unlimited Potential. Top Ranked Schools, St. Patrick, Roy H. Crosby, Markville S/S. A Short Walk To Schools, Markville Shopping Centre, Library, Rec Centre. Quick Access To 407, Highway 7, Go Train. (id:53661)
182 Siderno Crescent
Vaughan, Ontario
Welcome to 182 Siderno Cres, Vaughan - A rare offering in prestigious facing parking Weston Downs. Walk through the double door entry and be greeted by the bright, open 2-storey foyer. The Main Floor Features Huge Eat In Kitchen, Large Living Room and Dining Room. Big Breakfast area walk to garden and huge open sunroom. Huge Family Room with gas fireplace is facing park. The Upper Floor Boasts 4 Spacious Bedrooms, Huge primary bedroom is facing beautiful park with sitting area. 2 Stairs to the basement, one kitchen, one bedroom, one bathroom, one laundry room and huge living room can be used 2nd unit. Steps To School, Park, Church, Transit And Minutes To Highways! Great Curb Appeal! Must see!! (id:53661)
435 Taylor Mills Drive S
Richmond Hill, Ontario
Top Ranked School Zone - Bayview Secondary School; Separate Entrance to the Self-contained Finished Basement, ideal for in-law suite or rental unit; Main Floor: New Kitchen(2025, New Cabinets, New Quartz Countertop & Backsplash, New Fridge, New Dishwasher, New Range Hood); New washroom; Basement: Newer Kitchen/Washroom; Smooth Ceilings with Pot Lights Throughout Main and Basement; No Sidewalk - Spacious driveway that fits up to 6 vehicles; Steps away from Go Train and Public Transit; Close to major shopping such as Walmart, Costco and grocery stores; Prime lot size: 53x100 ft; Hot Water Tank is owned - no rental fee (id:53661)
22 Chambery Crescent
Markham, Ontario
Spectacular 4Bdrm Henry Summerfeldt Model Is Just Steps To Historic Main St. Unionville. Over 3500 sqft above ground. Gleaming Hardwood, Crown Moulding & Potlights Throught Out The Main Flr. Gourmet Kitchen W/Central Island And Open To Breakfast Area W/Large Picture Bay Windows Overlooking Backyard. Sunken Family Rm With Custom Flr To Ceiling F/P And W/O To Private Yard W/Interlock, I/G Pool, & Perennial Gardens. Renovated Gourmet Style Kitchen With Granite Ctr, Island And B/I Appliances. Master W/ Spa Like Ensuite & W/I Closet. The library, bathed in natural light from its expansive skylight, is filled with warmth and sunshine throughout the day. Bright And Spacious 3rd Floor Loft With 4th Bdrm with ensuite. All Newer energy saving windows, Newer Rang hood, Dishwash, Washer. newer Owned furnace and HWT, Newer pool equipment included: Sand Filter, Gas Heater, Pool Pump and pool cover, newer Finished basement, lifetime Roof, Raking High school. Furnitures are negotiable. (id:53661)
90 Fallharvest Way
Whitchurch-Stouffville, Ontario
Spacious 4-bedroom, 4-bathroom detached home with 2,766 sq ft and double garage. Features include 10-ft ceilings on the main floor, 9-ft ceilings on the second floor, and large windows with electronic curtains. Bathrooms offer modern glass panel showers. The unfinished basement comes with 9-ft ceilings and a separate walk-up entrance. Over $130K$140K in upgrades throughout. Located in a quiet, family-friendly neighborhood. (id:53661)
35 Flint Crescent
Whitby, Ontario
Stunning 4+1 Bedroom Executive Home with Double Garage in Sought-After Fallingbrook Community!Welcome to this beautifully renovated executive residence nestled on a quiet crescent with no sidewalk allowing parking for up to four vehicles on the driveway! Situated on a sun-filled south-facing lot, this home offers exceptional privacy and space.Step inside the grand double-height foyer and be impressed by the open, sun-drenched layout. The main floor features engineered hardwood flooring, elegant iron picket staircase, and an inviting living/dining area perfect for entertaining. The spacious eat-in kitchen overlooks the fully fenced backyard and boasts quartz countertops, modern cabinetry, stainless steel appliances, and pot lights throughout. The cozy family room includes a gas fireplace and walk-out to the backyard oasis.Upstairs, the large primary suite offers a tranquil retreat with a 5-piece ensuite, walk-in closet, and a separate lounge area. The finished basement adds even more living space with a recreation room, additional bedroom, full washroom, and ample storage/workshop area.Renovated in 2022, this home features an updated kitchen, bathrooms, fresh paint throughout, and modern lighting fixtures.Please note: The furniture shown in the photos was used for staging purposes and is for reference only the home is currently unfurnished.Move-in ready, perfectly located, and ideal for families this home is a rare find! (id:53661)
403 Chandos Court
Oshawa, Ontario
Beautifully renovated back-split semi in a quiet court location - finished top to bottom, inside and out! This move-in ready home showcases a thoughtful blend of modern upgrades and timeless charm. Enjoy stunning hardwood floors on the main and upper levels (2020), a fully updated kitchen with quartz counters, stainless steel appliances, and a breakfast bar (2020), and completely renovated bathrooms (2020). Open-concept living is enhanced with upgraded lighting and stylish finishes throughout. Major updates include all new electrical with panel (2020), plumbing (2020), furnace and AC (2015), and attic/basement insulation (2020) for energy efficiency. Interior features such as wainscoting (2024), crown molding, new doors, trim, and baseboards (all 2020) elevate the aesthetic appeal. Outside, enjoy a fully fenced backyard (2020) with three sheds for extra storage. Nothing has been overlooked - just unpack and enjoy. (id:53661)
Upper - 48 Kennaley Crescent
Toronto, Ontario
Spacious, Sunny 3-Bedroom In Prestigious Agincourt North Area. Newer Windows And Foyer Floor;Hardwood On Floors And Stairs Except Kitchen And Washroom, South Facing Front With Balcony, Quiet And Safety Street, Great Schools. (id:53661)
34 Westmoreland Avenue
Oshawa, Ontario
Turnkey Renovated Home in Prestigious Oshawa Neighbourhood!Welcome to this beautifully updated home, where modern style meets everyday comfort. Over $85,000 in recent upgrades provide peace of mind and lasting value, including a newer furnace, A/C, and driveway-all meticulously maintained within the last 10 years.The main-floor primary bedroom offers convenience and versatility-ideal for multigenerational living or a private retreat. The open-concept kitchen features stainless steel appliances and flows effortlessly into the main living space, making it perfect for both daily living and entertaining.Contemporary finishes and carefully curated details are found throughout, enhancing both comfort and style. Step outside to a large, level backyard with an expansive patio-ideal for entertaining friends and family or quiet evenings outdoors.Situated in one of Oshawa's most sought-after locations, you're just steps from the Oshawa Golf & Curling Club, Lakeridge Health, top-rated schools, parks, and major amenities. (id:53661)
C1- 306 - 3423 Sheppard Avenue E
Toronto, Ontario
Brand New, Luxury Bright & Spacious Condo Townhouse W/ 2 Bedrooms & 2 Bathrooms In Toronto! Bright & Spacious Layout, Living Room with W/O To Balcony. Porcelain Kitchen with Quartz Countertop & Stainless Steel Appliances. Huge RooftopTerrace. Amenities include Fitness Centre, Yoga Studio, Library Lounge, Games room, Meeting room, Dining room, and More. Walking Distance To TTC Bus Stop, Warden Sheppard Plaza, Supermarket, Restaurants, Elementary School and Parks. Mins Drive To Don Mills Subway Station, Fairview Mall, Agincourt Mall, Public Libraries. Just steps away from Hwy 404 & 401, DVP. Fully furnished house. (id:53661)












