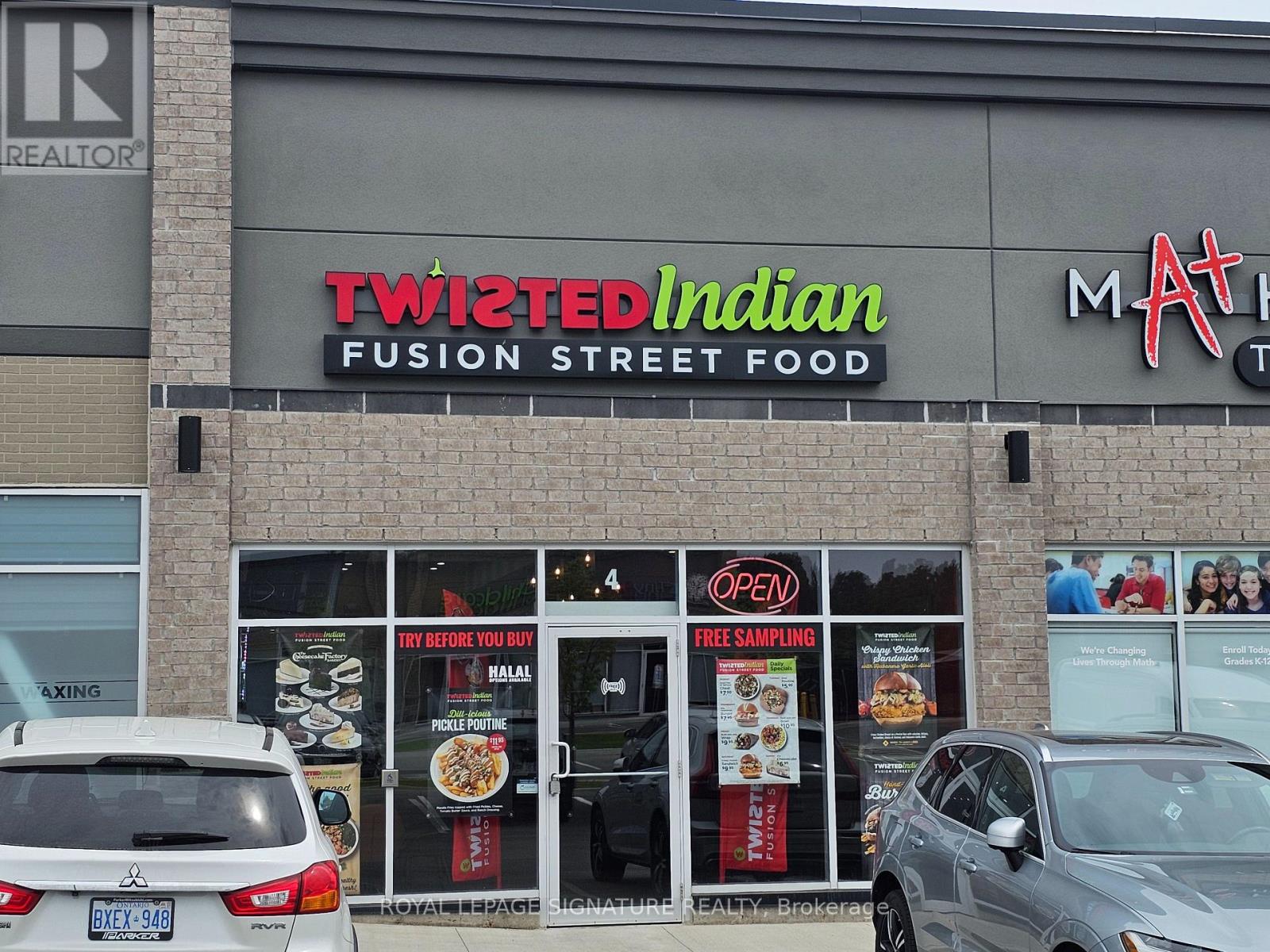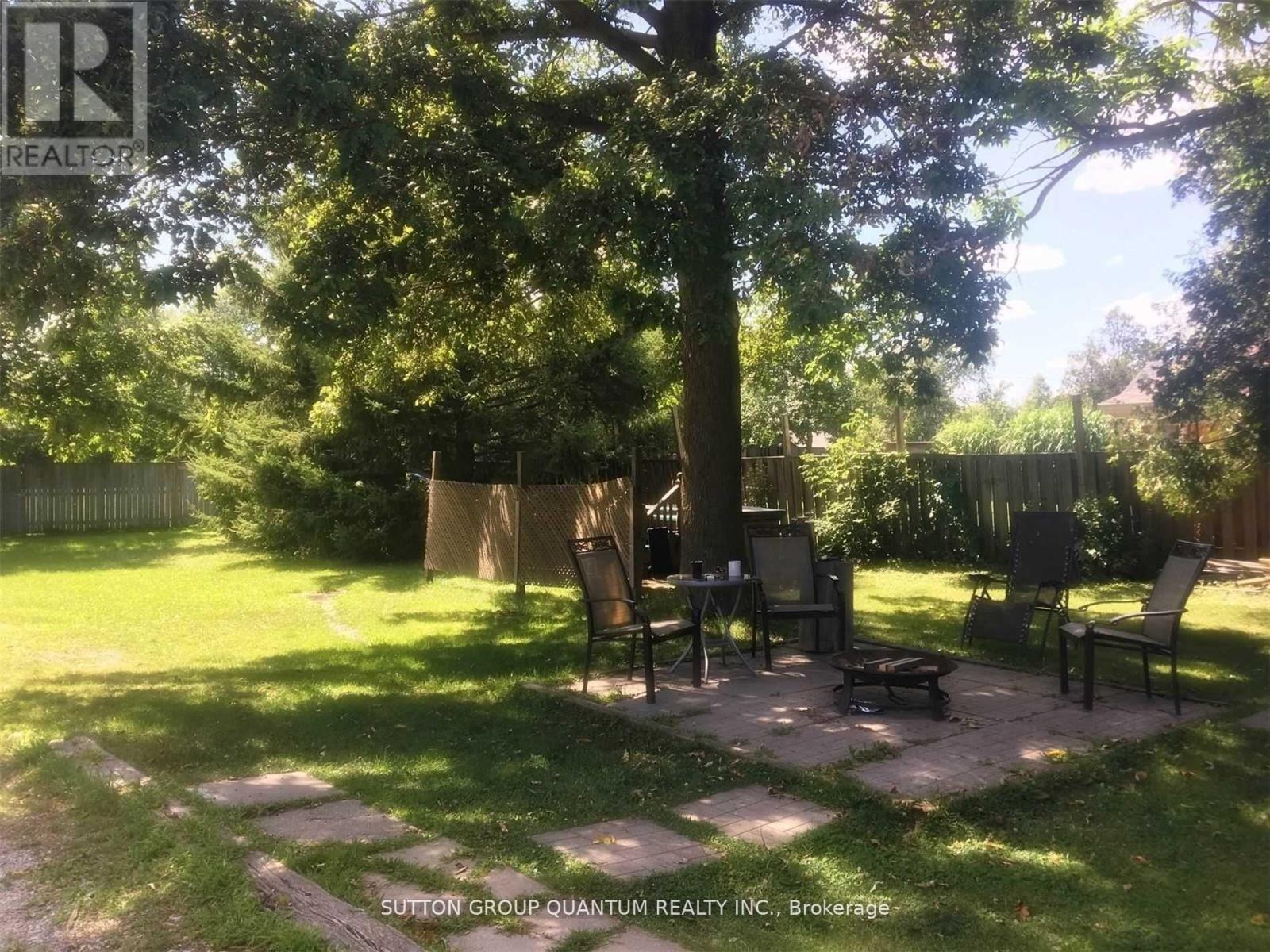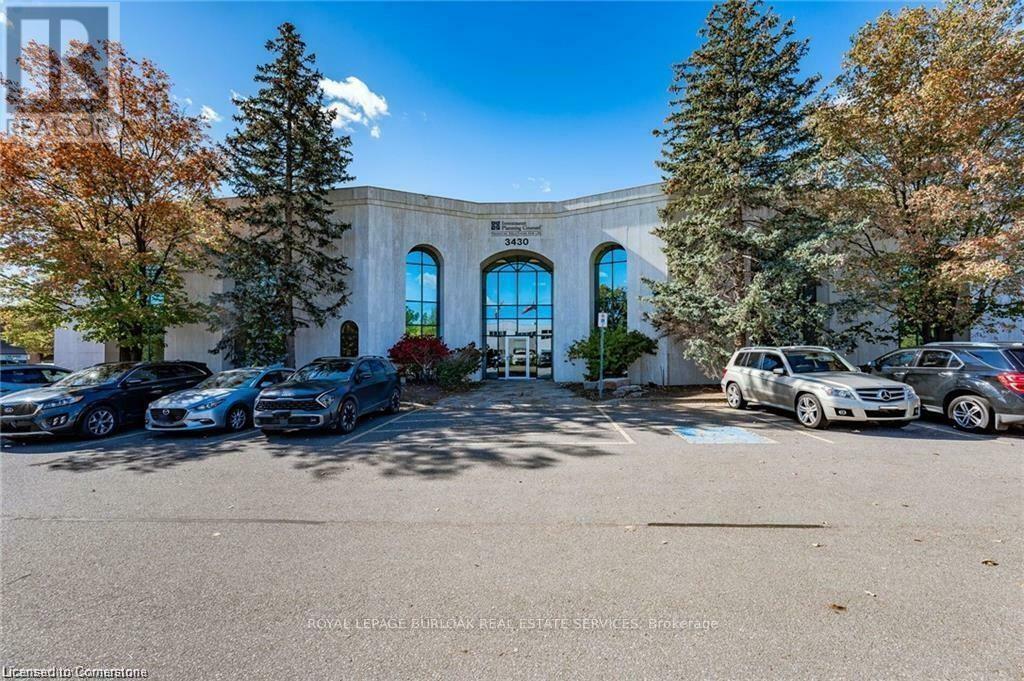264 - 7555 Goreway Drive
Mississauga, Ontario
Welcome to this bright and spacious bachelor suite, thoughtfully designed for modern living. The open-concept layout features a sleek, contemporary kitchen with stainless steel appliances and elegant quartz countertops blending style and functionality seamlessly. On-site laundry available ($) and optional parking for $100.00/month. Heat included; hydro extra. Pets are welcome! Steps from Westwood Square and Malton Community Centre, with easy access to TTC, Malton GO Station, and major highways for effortless commuting. Just a 10-minute drive to Pearson Airport! (id:53661)
3150 Bentworth Drive
Burlington, Ontario
Close to all amenities and with almost 2500 sq. ft. of living space, this home is truly unique. The open concept main area provides a warm, sun-filled experience thanks to its large bay window. The custom kitchen, with quartz counters & new appliances, offers incredible functionality & is sure to be a family gathering spot. The main floor features a spacious primary bedroom with an ensuite and w/in closet along with 2 more bedrooms, a 2nd full bath & a laundry closet. The lower level features a separate entrance, grand bedroom w/ a 3-pc bath, 2nd laundry & an open concept living & dining space with a 2nd full kitchen which can be a completely separate self contained in-law suite, if desired. The backyard features a raised deck with great privacy among mature trees. Home has a Metal Roof & ample storage available in shed & loft above attached garage. (id:53661)
Lower - 2173 Charnwood Drive
Burlington, Ontario
This spacious, one-bedroom, one-bathroom walk-out basement unit boasts abundant natural light, creating a warm and inviting atmosphere in the sought after neighbourhood of Headon Forest. The heart of the home is the open-concept kitchen, designed to flow seamlessly into the living room, adorned with a cozy fireplace, and a dining room, perfect for entertaining guests. The recently renovated bathroom features a stylish tiled walk-in shower and a soothing jacuzzi bathtub. This unit also offers the convenience of it's own separate laundry facilities and two storage rooms, giving you ample space to keep your belongings organized. Plus, parking is a breeze with dedicated space for one car. Also conveniently located close to parks and public transit. (id:53661)
4 - 520 Alder Street
Orangeville, Ontario
Outstanding opportunity to take over a recently built-out 1,350 sq ft quick service restaurant in a high-traffic Orangeville plaza. This space is in excellent condition and perfectly suitedfor rebranding into a new cuisine, franchise, or independent concept. The unit features a commercial hood vent, walk-in fridge, and seating for 26, making it ideal for dine-in, takeout,or delivery-focused operations. Located in a well-tenanted plaza with strong visibility and consistent customer flow. Offered at $5,252 gross monthly rent (including TMI) with a long 9 +10 year lease term in place. Suitable for many different uses bring your vision to this ready-to-go space and hit the ground running. (id:53661)
802 - 293 The Kingsway
Toronto, Ontario
Welcome to 293 The Kingsway, one of the best Toronto locations, a luxurious condo recently built. This beautiful corner unit is exceptional, with lots of light, beautiful view from 2 balconies. Master bedroom has a walk in closet, 3 pc bthr and a balcony with beautiful view. New blinds installed on all the unit windows. The open concept den can fit a computer table for those working from home. This unit comes with owned underground parking and locker. Enjoy the extensive rooftop terrace with bbq, fire-pit, fitness studio, party/meeting room, guest suites, pet wash & more. Live near shopping, restaurants, parks and trails, top rated schools, short drive to Pearson airport, downtown Toronto, and more. Amenities: Concierge, Fitness Studio, Spin Studio, Weight room, Cardio room, Stretch Studio, Games Room, Guest Suites, Indoor Lounge Area, Meeting Room, Party Room, Pet Wash Area, Pet Spa, Landscaped Rooftop Terrace with BBQ Station, Fire-pit with Seating Areas and more. (id:53661)
242 Betsy Drive
Oakville, Ontario
Great Value! Welcome to The Preserve, North Oakvilles premier master-planned community where timeless charm meets modern convenience. This vibrant, family-oriented neighbourhood exudes a welcoming small-town ambiance while offering proximity to excellent schools, lush parks, & essential community services. A short 4-minute drive to the bustling Uptown Core, 6 minutes to the Oakville Hospital & commuters will appreciate the easy access to major highways. This striking Mattamy-built townhome blends style, comfort, & functionality across thoughtfully designed living space featuring 2 spacious bedrooms & 2.5 bathrooms. The homes impressive curb appeal is highlighted by its tasteful stone & stucco exterior, an oversized covered front porch, & an upper-level balcony that offers serene park views. Step inside to discover sophisticated touches throughout, including beautiful wide-plank laminate flooring on 2 levels, a grand solid oak staircase that gracefully spans all three floors & brand new broadloom on the upper level. Recessed pot lighting enhances the bright & airy ambiance, while large windows flood the living spaces with natural light. The versatile main-floor den is ideal for a home office, & there is an inside entry to the attached garage. On the second floor youll find the generous living room, perfect for relaxing evenings or lively gatherings, & the separate dining offers garden doors to a private balcony. The open-concept kitchen boasts white cabinetry with under-lighting, granite counters, peninsula island with a breakfast bar & stainless steel appliances, including a brand new stove. Upstairs, the thoughtfully designed third level includes a laundry area, bright bedrooms, & two full 4-piece bathrooms. The primary suite features a walk-in closet & a 4-piece ensuite bathroom complete with a luxurious soaker tub/shower comboperfect for privacy & unwinding at the end of the day. (id:53661)
2752 Peter Matthews Drive
Pickering, Ontario
3 Storey townhouses with 3 bedrooms & 3 washrooms in the heart of the Seaton community, this home epitomizes modern family living at its finest. Luxurious custom finishes adorn this bright and spacious home, with large windows. The open-concept layout offers an exceptionally functional design, enhanced by numerous upgrades for added convenience and style. This residence features three generously sized bedrooms, providing ample space for your family's needs. The primary bedroom includes a walk-in closet and second balcony. the home boasts a large driveway that can accommodate three car parking and a two-car garage, providing ample parking and storage options. (id:53661)
2405 Irene Crescent
Oakville, Ontario
Nestled in Glen Abbey Encore this luxurious yet modern 7 bed 7 washroom, 2 car garage home is a rare find. This ideal family home greets you with an impressive foyer leading into a well planned out main floor comprising of a state-of-the-art kitchen, a grand dinning area, a well-lit study and last but not least an inviting bight living area with an attached Solarium. This home offers 5 large bedrooms, all with ensuite washrooms and ample closet space. The impressive kitchen offers top of the line appliances, ample storage, a full-sized pantry and a huge Island, creating the prefect space for cooking a hearty meal to be shared with family and friends. A unique feature in this house is a finished Loft area consisting of a spacious bedroom, a full washroom and multipurpose living space with attached sun deck. Additionally, this home boasts a fully finished 2 Bed WALKOUT basement which is the perfect space for an in-law suite, or to be used as an additional entertainment area. **EXTRAS** Surrounded by a Golf Course, parks, Top Rated schools, this residence combines tranquility with easy access to highways and essential amenities. Discover the epitome of contemporary living at your new home and creating ever lasting memories. Basement Kitchen Digitally Staged for Reference Only. (id:53661)
903 - 2175 Marine Drive
Oakville, Ontario
OPEN HOUSE THIS SUNDAY, JUNE 22, 2025 FROM 2-4 PM!! Welcome to over 1,500 sq ft of meticulously renovated living space in one of Bronte's most prestigious condo communities. This 2-bedroom plus den suite in Ennisclare on the Lake offers a rare blend of elegance, comfort, and lakefront lifestyle. No detail has been overlooked in this thoughtfully upgraded condo unit. Enjoy smooth ceilings throughout, with a coffered ceiling accenting the redesigned kitchen and entertainers dream. Featuring solid maple, soft-close cabinetry, a large island with built-in garbage/recycling drawers, a pot & pan drawer, quartz countertops, and high-end stainless steel appliances (2023), this kitchen is both functional and beautiful. The living areas feature handscraped, wire-brushed engineered hardwood, while the bedrooms and den offer plush, dense luxury carpeting for ultimate comfort. Both bathrooms have been completely renovated with stylish, modern finishes and upgraded fans. The laundry room includes new cabinetry, flooring, and appliances all replaced in 2023. Freshly painted in the summer of 2023, the unit is truly move-in ready, featuring Decora switches throughout and all-new lighting, including ceiling fans in the bedrooms and den. The open-concept layout is bathed in natural light, with a private balcony perfect for unwinding. Ennisclare on the Lake offers resort-style amenities: indoor pool, tennis and squash courts, state-of-the-art fitness centre, party and games rooms, library and a hobby workshop. All of this just steps from Bronte Marina, waterfront parks, boutique shops, and top-tier dining. Whether you're downsizing, investing, or simply seeking a peaceful place to call home, this stunning lakeside retreat has it all. Experience the best of Oakvilles waterfront and welcome home to Ennisclare on the lake. (id:53661)
1142 Haig Boulevard
Mississauga, Ontario
POWER OF SALE! Rare 183' Deep Prime Building Lot In Desirable Lakeview, Fabulous 30.58 X183' Treed Lot Backing Onto Parkland, Fabulous Opportunity To Build Your Dream Home nestled between 2 upcoming new custom homes, Approved For 3 Storey Custom Home With Double Garage, 3387 Sqft + Bsmt, 3 Bdrms On 2nd Level, 3rd Level Master Bdrm Retreat With Sundeck Overlooking Park, Sun Filled Backyard, Sunny West Exposure, Steps To Lake, Waterfront Trail & Exciting Upcoming Lakeview Development, 15 Mins To Toronto Extras:Discover The Ultimate Family Lifestyle Steps To Beautiful Lake Ontario, Huge Backyard Offers Plenty Of Space To Create A Dream Private Oasis With Outdoor Kitchen, Firepit & Entertainment Area, Direct Access To Beautiful Park, Must See! (id:53661)
103 - 3430 South Service Road
Burlington, Ontario
Building Signage Available. Recent common area upgrades include lobbies, elevators, and accessible washrooms. Parking ratio of 4:1,000 SF with reserved spaces available. COGECO fibre optic internet in place. Landlord offers in-house construction for quick turnaround on tenant improvements. Utilities included in TMI. (id:53661)
200a - 3430 South Service Road
Burlington, Ontario
Building Signage Available. Recent common area upgrades include lobbies, elevators, and accessible washrooms. Parking ratio of 4:1,000 SF with reserved spaces available. COGECO fibre optic internet in place. Landlord offers in-house construction for quick turnaround on tenant improvements. Utilities included in TMI. (id:53661)












