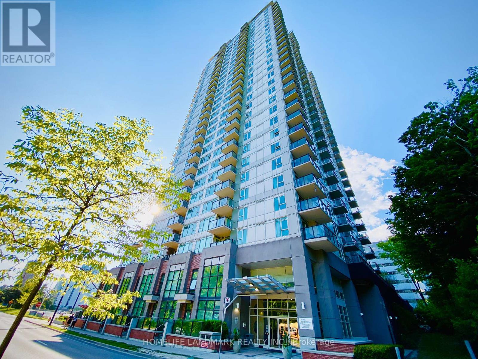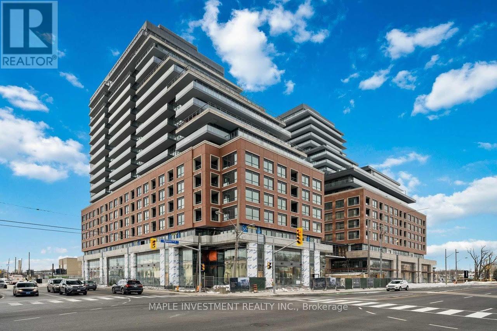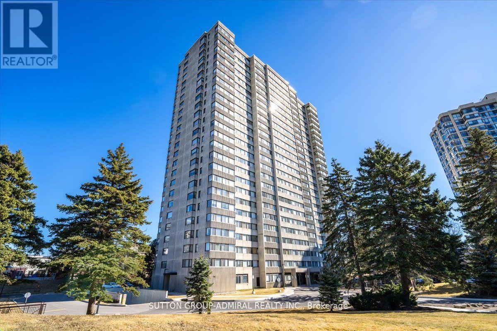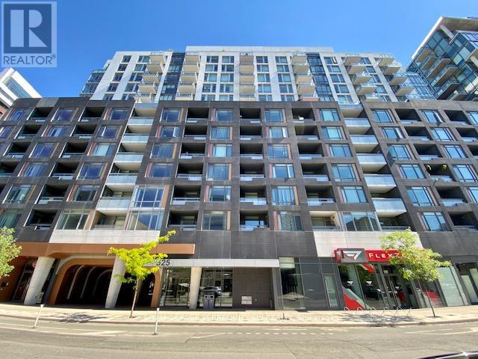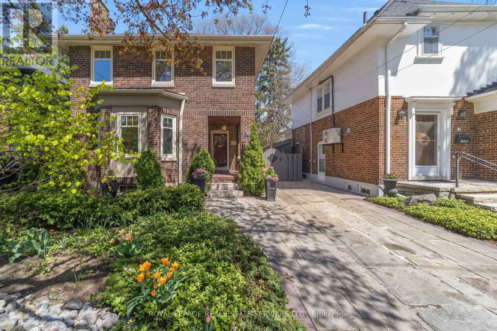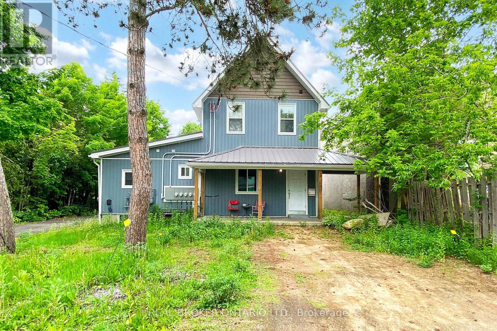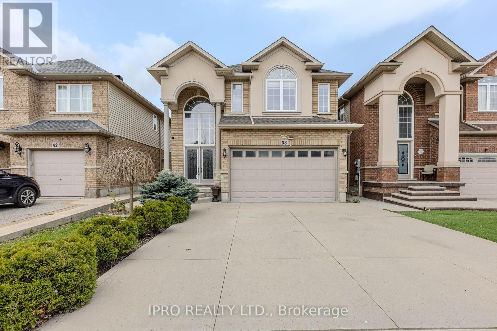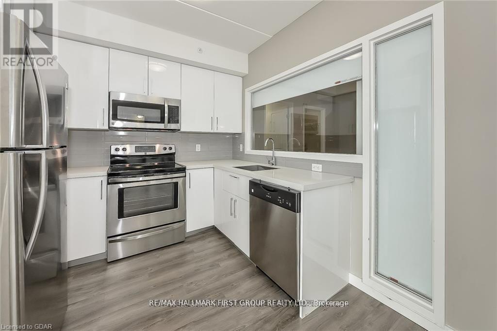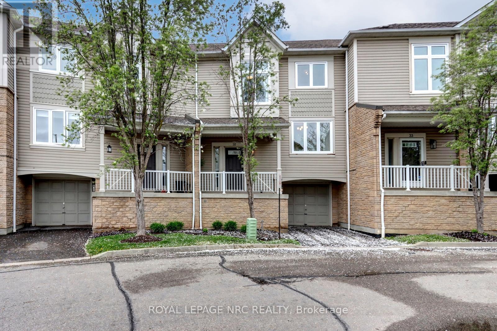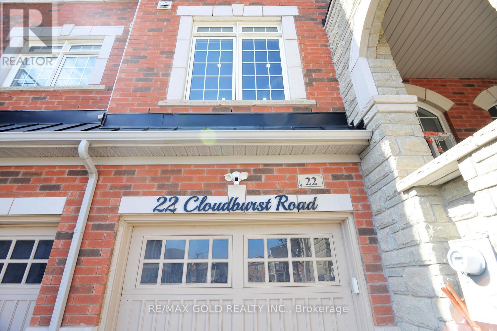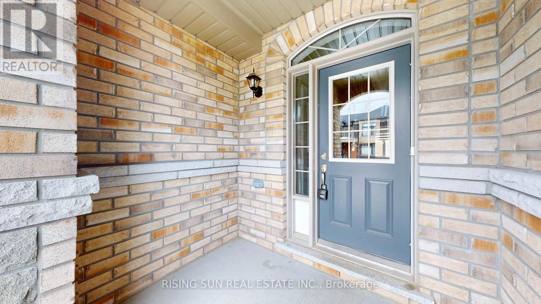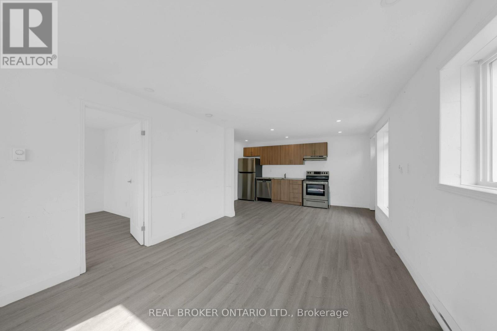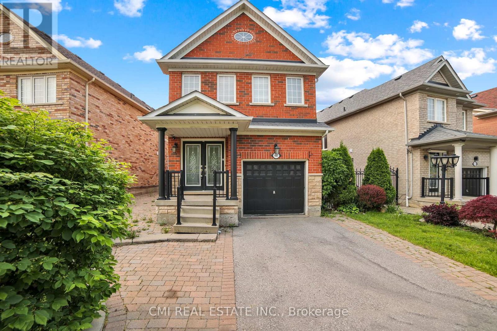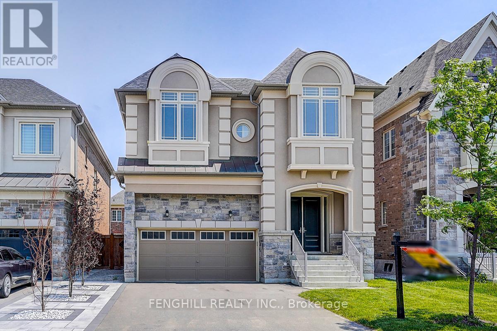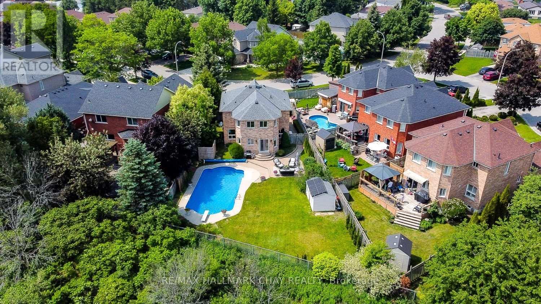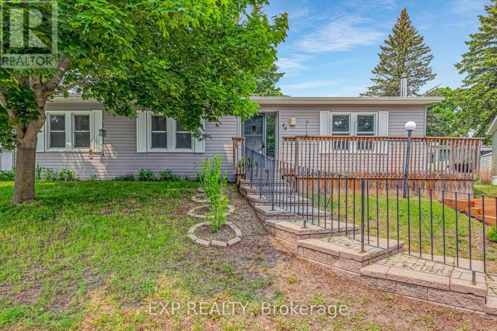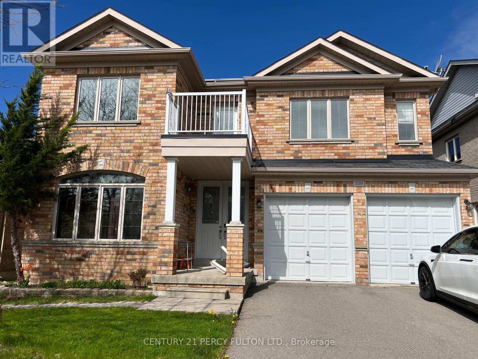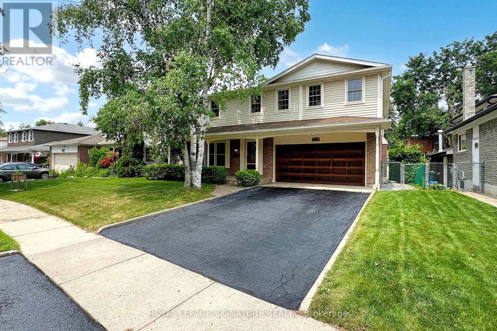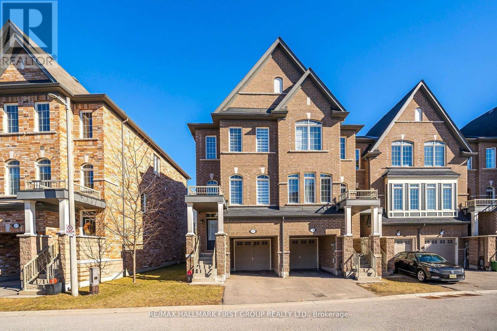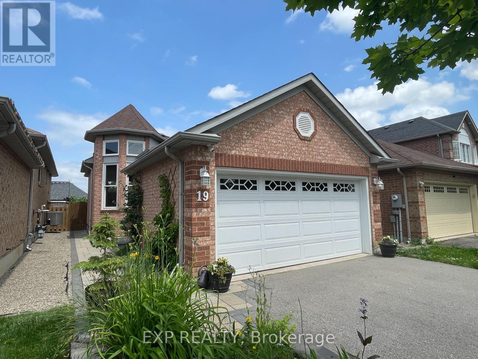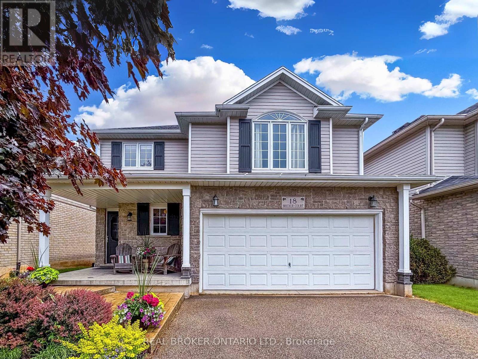3102 - 190 Borough Drive
Toronto, Ontario
*** Seller Is Motivated! *** Luxurious & Spacious 2 Bedroom + Study Area Unit At 31st Floor W/ Panoramic Views To The Lake & Woods! Located At Heart Of Scarborough Town Center. 1014 SF Interior + 61 SF Balcony. See Floor Plan In Photos. Highly Practical Split Bedroom Layout. This Stunning Corner Unit Boasts Many Large Picture Windows. Laminate Throughout, Fresh Paint, Well-Kept & Move In Ready. Open Concept Kitchen W/ Breakfast Bar, Granite Counter, Wine Fridge, Eat-In Area, Walk-Out To Balcony. Large Living / Dinning Area Is Perfect For Entertaining. Big Primary Bedroom W/ 3-Piece Ensuite Bath And His & Her Closets. 2nd Bedroom Of Good Size W/ Large Closet. Study Area W/ Pot Lights. Steps To STC, TTC, Subway, City Hall, YMCA, Walmart, IKEA, Restaurants, Cinema & Much More! Close to Centennial College, Quick Access to Hwy 401 And A Bus Direct to UTSC. Top-Tied Amenities Includes Gym, Indoor Pool, Sauna, Party Room, Theatre, BBQ Area, Guest Suites, 24-Hour Concierge, Free Visitor Parking & Much More! (id:53661)
5001 - 125 Blue Jays Way
Toronto, Ontario
***King Blue Condos*** July 15th occupancy or flexible. High floor, one bedroom plus den on the 50th floor with south exposure. Modern kitchen with integrated appliances. Spacious floor plan with separate den, ideal as a home office. Extensive amenities, steps to the P.A.T.H, dedicated King streetcar line at door, hospitals, restaurants, shopping and more. (id:53661)
704 - 8 Widmer Street
Toronto, Ontario
Client RemarksTreat yourself into Newly Built, never lived condo in the King West, Built by Plazacorp, This Unit comes with 2 Bedroom 2 Bathroom, Balcony, 9-foot ceiling, High-end Finishes throughout entire. Surrounded by district landmarks like the Financial District, the Entertainment District, and the Theatre District, Close to all major downtown offices, shopping centres, bars and restaurants, list never ends. Great place for professionals and families. Unit includes Brand New Integrated Fridge, Stove, Microwave with Exhausted Hood Fan, B/I Dishwasher, Stacked Front Loaded Washer and Dryer. All Blinds, All Floorings, All Elfs. All Amenities are to be completed throughout 2024 including fully equipped fitness centre, Party Room, Theatre, Outdoor Swimming Pool, Bar & Lounge, etc. (id:53661)
3502 - 85 Mcmahon Drive
Toronto, Ontario
Experience luxury living in this stunning 3-bedroom corner unit at Seasons in Concord Park Place, offering 1,090 sq.ft. of refined interior space and an additional 175 sq.ft. balcony with breathtaking southwest views of the city skyline and CN Tower. This bright, open-concept home boasts 9-ft ceilings, floor-to-ceiling windows, premium finishes, quartz countertops, Miele b/I appliances, kitchen storage organizer, roller blinds, and laminate flooring throughout. Enjoy top-tier amenities including a car wash and exclusive access to the 80,000 sq.ft. MegaClub with indoor basketball and tennis courts, swimming pool, dance studio, gym, and more. Ideally located within walking distance to two subway stations, Oriole GO Station, and minutes from Hwy 401, 404, and the DVP. Close to Bayview Village, Fairview Mall, North York General Hospital, IKEA and Canadian Tire. (id:53661)
B - 197 Dundas Street E
Toronto, Ontario
2 Bedroom Lower Level Apt available For Lease,Private Entrance ,Few minutes Walk To Yonge/Dundas Sq, Ryerson University And Eaton Center Mall. (id:53661)
638 - 73 Mccaul Street
Toronto, Ontario
Amazing Location Right Next To OCAD! An Ideal 1 Bedroom & 1 Bathroom Sweet Home With A Private Outdoor Balcony Space. Own Washer And Dryer In The Unit. Rare Find All Utilities Included In Rent, High Speed Internet, Cable TV, Hydro, Water, Heat, Central AC.Enjoy All Amenities In Toronto Core Close By! Universities, Art Centre, Fashion District, Financial District, King West Restaurants, Transit, Food Court, Shopping, Attractions, Parks, Community Center, Shop Queen Street West, Chinatown, Kensington Market & Art Gallery Of Ontario All Footsteps Away! (id:53661)
1206 Room - 252 Church Street
Toronto, Ontario
Only Den (2nd Bedroom) for lease. Bright corner unit in the heart of downtown Toronto. Den, as 2nd bedroom, has its own door and window. Share kitchen, living, bathroom and laundry with an old couple. Open concept layout, modern kitchen with high-end appliances. Large windows offer plenty of natural light. Great Location. Steps to Eaton Centre, Dundas Subway Station, TMU, shops, dining, streetcar stops and more. Amenities: 24/7 concierge, gym, rooftop terrace, pet area, outdoor fitness, co-working spaces, etc. (id:53661)
326 - 33 Frederick Todd Way
Toronto, Ontario
Beautiful, Bright 2 Bed, 2 Bath Corner Unit at Upper East Village, Leaside's Newest Luxury Condominium Building. Steps To LRT Station, Transit, Sunnybrook Park, Top-Rated Schools, Restaurants, Shopping & More! 24 Hr Concierge, Indoor Pool, Gym, Outdoor Lounge With Fire Pit & BBQ. Minutes Dvp, shops on Bayview & the Edwards Gardens. (id:53661)
1501 - 133 Torresdale Avenue E
Toronto, Ontario
Step into elegance with this exquisite, fully renovated 2-bedroom + den, 2-bathroom condo in the prestigious North York community. Nestled amidst the lush, serene landscapes of G. Ross Lord Park, this meticulously upgraded 1,060 sq. ft. residence offers an unparalleled blend of sophistication and modern comfort. Designed with a seamless open-concept layout, the space is bathed in natural light, accentuating the rich vinyl flooring and carefully curated finishes.The gourmet kitchen is a chef's dream, featuring stunning quartz countertops, and backsplash, and top-of-the-line appliances (only 3 years new). The versatile den serves as the perfect home office, an inviting third bedroom, or a charming playroom. Indulge in the convenience of an en-suite locker, providing ample storage without compromising on style. Every detail has been thoughtfully designed to offer the perfect balance of luxury and functionality. The building offers excellent amenities including a gym, pool, sauna, ping pong and billiards room, with a bus stop to finch station commuting and outdoor activities are effortless plus the highly anticipated new Centennial library set to open in 2025. Combining pace, comfort and convenience this condo is a fantastic place to call home! (id:53661)
1519 - 525 Adelaide Street W
Toronto, Ontario
Luxury Living At Musee In Prime King West! Spacious 739 Sqft One Bedroom + Den Plan Upgraded Well Above Builder's Standard. Extra High Smooth Ceilings Throughout, Wide Plank Flooring, Rich Custom Stone Accents & Tile Work In Kitchen & 2 Full Bathrooms With Bonus Built-In Custom Desk In Den! Stunning Amenities Included & Within Steps Of Trendy Restaurants, Shops, Nightlife, Ttc + Easy Access To The Financial Core! Parking & Private Locker Combined! Shows A+!! (id:53661)
3334 A Yonge Street
Toronto, Ontario
Prime Yonge & Lawrence location with excellent foot traffic and visibility. Situated on the 2nd floor with twoseparate entrances one from Yonge St and a second from the rear parking lot staircase this 900 sq ft commercial space is ideal for service-based businesses. Current lease includes 1 designated parking space with an additional parking spot available. Modern HVAC, private washroom, and functional layout make this unit a turn-key solution for sublease. Surrounded by national retailers and steps to Lawrence subway station. Suitable for a variety of professional or service uses. Tenant pays for heat and hydro and " Water is included in TMI ". (id:53661)
11 St Hildas Avenue
Toronto, Ontario
Elegant Detached 3+1 Bedroom, 3 Bathroom In Prestigious Lawrence Park, Nestled On Tranquil Street Just Steps From Sherwood Park, Ravine And Vibrant Yonge Street. Blends Original Character With Extensive Upgrades: Windows, Insulation, Waterproofing, Heating. Main And Second Floors Feature Rich Hardwood, Living Room Impresses With Bay Window, Fireplace, Unique Curved Crown Moulding. Enjoy Sun Filled Dining Room Overlooking The Family/Sun Room, Enhanced By Skylights, Cork Flooring, Newer Windows. Kitchen Offers Cork Floor, Stainless Steel Appliances, Double Undermount Sink, Pantry. Second Level, Spacious Bedrooms Include Organized Closets And A Walkout, Luxurious 5 Pc Bath Features Separate Jacuzzi Tub, Shower, Dual Sinks, Radiant Floor. Lower Level, Bright Rec Room, Additional Bedroom, Ample Storage, Laundry/Utility Room, 2 Pc Bath. Outside, Private Garden Oasis With Large Private Deck And Sprinkler System Offers Serene View Of Treed Forest. Located In Top Rated School District (Bedford Park PS, Blythwood Jr PS, Glenview Sr PS, John Ross Robertson Jr PS, Lawrence Park CI, North Toronto CI, John Fisher, Blessed Sacrament Catholic), Close To TTC, Shops, Restaurants, This Home Combines Privacy, Convenience, And The Best Of Lawrence Park Living. Brand New A/C. (id:53661)
908 - 212 King William Street
Hamilton, Ontario
Welcome to KiWi Condo! this 1-bedroom, 1-bathroom Unit, nestled in the bustling heart of Downtown Hamilton. Boasts a seamless blend of open-concept living and kitchen spaces, leading to a great size balcony. Embrace a plethora of lifestyle amenities, including a dedicated concierge, an inviting rooftop terrace featuring BBQs with panoramic views, a pet spa station, a social room adorned with a kitchen and fireplace, a tech lounge, a tranquil yoga studio, a cutting-edge gym, and a well-appointed party room complete with a full kitchen for entertaining. Additionally, revel in the convenience of being mere steps away from Restaurants, theatres, Hamilton's historic International Village, as well as close proximity to McMaster University, Mohawk College, and various other attractions. Seize the opportunity to immerse yourself in the vibrant pulse of Downtown Hamilton (id:53661)
Upper - 366 East 23rd Street
Hamilton, Ontario
Rarely Offered 4 Bedrooms 2 Full Bathrooms Upper Unit With Fully Renovated Interior In The Prime Hamilton Mountain Community! Open Concept Layout, Spacious Living Space And Large Sun-Filled Bedrooms. Convenient Laundry Area On 2nd Floor & Walk-Out To Private Deck And Large Backyard. Great Neighbourhood And Conveniently Located Near Schools, Hospitals, Parks, Shopping (Cf Lime Ridge), Public Transits And Highways. Move-In Ready! (id:53661)
28 Bloomfield Crescent
Cambridge, Ontario
Welcome to this exquisite 5-bedroom, 5-bathroom home, perfectly designed for modern family living! Situated in the sought-after great community, this home boasts 9 ft ceilings on both the main and second floors, creating an airy, elegant ambiance throughout. Enjoy upscale finishes including a hardwood staircase, hardwood flooring in the family room, living/dining area, and main floor library. The gourmet kitchen features a stylish breakfast bar and flows seamlessly into the open-concept layout, ideal for entertaining. Convenient main floor laundry adds everyday ease. Step out onto the deck and take in the serene surroundings. The beautiful premium walkout basement, with oversized windows, offers abundant natural light and added value to the home and endless potential for future living space.to generate the income. A truly exceptional home don't miss your opportunity! (Starlane Hazel glenn Preston 5 Elevation 2 ) (id:53661)
280 Bishop Street
Gravenhurst, Ontario
Discover an exceptional investment opportunity with this fully renovated turnkey fourplex, ideally located in the heart of Gravenhurst. Extensively renovated in June 2021, this property offers three 1-bedroom units and one 2-bedroom unit, each thoughtfully modernized with in-suite laundry, full appliance packages, and separate utility meters. Tenants pay their own hydro, water, and gas (Unit 1 features electric heat), ensuring minimal owner expenses. All major systemsincluding furnace, A/C, and hot water tanks were replaced in 2021. Additional highlights include spray foam insulation, insulated siding, windows and doors, metal roof, and a paved parking lot, were also replaced/added in 2021. There is a full unfinished basement with a solid block foundation for extra storage. Situated just minutes from The Wharf, Lake Muskoka, and downtown Gravenhurst, this property is surrounded by popular attractions like boutique shopping, waterfront dining, the historic steamships, farmers' market, scenic trails, marinas, and cultural landmarks such as the Gravenhurst Opera House. Proximity to schools, parks, and Highway 11 further enhances tenant appeal, making this a high-demand rental location and a smart, stable investment just 1.5 hours from the GTA. With all capital improvements completed, strong rental demand, and minimal ongoing maintenance, 280 Bishop Street represents a truly hands-off assetmaking it a smart and secure addition to any investors portfolio. (id:53661)
38 Assisi Street
Hamilton, Ontario
Absolute stunning Carpet Free Four Bedroom Detached house at quiet location offers an exceptional level of elegance and style. Boasting high-end finishes and fixtures, including , high ceiling, oversized windows, hardwood floors, exceptional lighting. Family room with gas fireplace, Perfect for those who seek luxury and comfort. The open concept living/Dining space adjoining to Family room and kitchen. The fully renovated kitchens are a chef's dream, featuring top-of-the-line appliances and pantry. Large Primary Bedroom complete with 5 pcs ensuite washroom and a walk-in closet. The additional bedrooms are equally spacious, each offering their own unique charm and character. Situated in a desirable location with easy access to amenities, this fully renovated house is a must- see for anyone looking for style, comfort, and sophistication. Backyard facing to green area. Laundry moved downstairs in basement. But upstairs they still have laundry plumbing system in storage if some one want to use as second laundry room. Poured Concrete Drive can accommodate 4 cars. Potential for Separate entrance to the Basement. Over 2500 sft space on Main & Second floor plus additional finished Basement with Large Washroom and Second Complete kitchen to entrain Guests or in-law suite (id:53661)
124 - 1291 Gordon Street
Guelph, Ontario
Fantastic opportunity to generate consistent monthly income! Ideal for University of Guelph parents or savvy investors, this purpose-built student residence offers exceptional amenities, including two wifi-enabled gaming/movie lounges, a 24-hour wifi study hall on every floor, a spacious conservation terrace security, and concierge services. This particular unit stands out with its modern and sleek design, featuring a roomy living area, a stylish kitchen with stainless steel appliances, quartz countertops, and matching cupboards and backsplash. The unit boasts three generously sized bedrooms each with its own 3-piece ensuite, and in-suite laundry. Truly a one of a kind opportunity to tap into Guelph's thriving rental market! (id:53661)
32 - 7101 Branigan Gate
Mississauga, Ontario
Welcome to 7101 Branigan Gate, Unit 32, in the sought after Levi Creek community! This beautiful 3-bedroom, 2-bathroom townhome is turnkey ready and nestled in an exclusive, family-friendly neighbourhood. Step into the open-concept main level featuring a family room with soaring 12 ceilings, a cozy gas fireplace, and a walkout to one of the largest, fenced, rear yards in the complex, perfect for entertaining or relaxing outdoors. Upstairs, enjoy an updated kitchen with a stylish tile backsplash, a spacious pantry, and a new sliding door leading to a private deck that overlooks your premium backyard oasis. The open staircase, lined with soaring windows, fills the home with natural light throughout the day. The upper level features a spacious primary bedroom with en-suite privilege access to a full bathroom, along with two additional well-sized bedroomsideal for family, guests, or a home office. Downstairs, the fully finished basement is the perfect space for movie nights or a cozy retreat. You'll also enjoy indoor garage access, and the backyard can be accessed conveniently through the garage as well. Many updates include New Fridge, Washer, Dryer, All Windows and Patio Doors in 2024, Dishwasher, Stove, Heat Pump and Furnace in 2023. Located close to transit, Highway 401 & 407, and just steps to parks and walking trails. Families will appreciate being within walking distance of highly rated schools, including Francophone schools: Ange-Gabriel Catholic Elementary School & Ecole secondaire catholique Sainte-Famille. This is an incredible opportunity to own a spacious and bright home in one of the most desirable communities in the area! (id:53661)
1 Andrew Avenue
Orangeville, Ontario
Tucked away in a quiet cul-de-sac on a large corner lot, this beautifully maintained 3-bedroom, 3-bathroom home offers the perfect blend of comfort, space, and community- ideal for a growing family. Located in one of Orangeville's mature, family-friendly neighbourhoods, this property boasts undeniable curb appeal with its landscaped front yard and charming bay window. Step inside to a bright, inviting living space filled with natural light. The renovated kitchen is the heart of the home-stylish, functional, and perfect for hosting or enjoying everyday family meals. All three bathrooms have been tastefully updated, including the luxurious ensuite in the spacious primary bedroom, creating a peaceful retreat just for you. The unfinished walkout basement offers exciting potential with a rough-in already in place- ideal for a future rec room, playroom, or in-law suite. Whether you're entertaining guests or enjoying quiet evenings with family, this home offers the lifestyle and space you've been looking for. Pride of ownership is evident throughout- come see for yourself why this warm and welcoming home could be the perfect fit for your family! (id:53661)
404 - 6 Eva Road
Toronto, Ontario
Spacious 1+Den in Prime Etobicoke Freshly Updated & Move-In Ready! Welcome to 6 Eva Road, where contemporary style meets everyday convenience. This bright and spacious unit offers a generous primary bedroom with ample closet space and a versatile den, perfect for a home office, guest room, or cozy reading nook. The modern kitchen features sleek quartz countertops, stainless steel appliances, and plenty of cabinetry combining style and function seamlessly. The open-concept layout is flooded with natural light, creating a warm and inviting atmosphere throughout. Enjoy the benefits of fresh new paint and beautifully refinished floors, giving the space a like-new feel. With quick access to Hwy 427, Gardiner, and QEW, commuting is effortless whether you're heading downtown or catching a flight.Perfect for professionals seeking comfort, convenience, and style in a well-managed building with first-class amenities. Dont miss this opportunity to call one of Etobicokes most desirable addresses home! Locker $60 extra if needed (id:53661)
22 Cloudburst Road
Brampton, Ontario
Stunning and Beautiful Townhouse featuring 3 Spacious Bedroom and 3 Bathroom in the Northwest Brampton area for Sale. Offering the perfect blend of Comfort and Style, with Modern Open concept Layout, High end Finishes and abundant natural light in the house. This home is perfect for families and professionals alike. The Gourmet Kitchen boasts sleek countertop, cabinets, S/S Appliances and ample storage. Finished Basement and enjoy the Private Outdoor Backyard, perfect for relaxation or entertainment. Located in the family friendly neighborhood close to Schools, Parks, Shopping Malls, Local Transit and Go Station. Move in ready. (id:53661)
709 - 4655 Glen Erin Drive
Mississauga, Ontario
Discover this beautiful 3-bedroom, 2-bathroom condo in the highly sought-after area of Central Erin Mills. This spacious unit boasts an abundance of natural light with its open-concept design and features a modern kitchen equipped with stainless steel appliances and elegant granite countertops, all complemented by impressive 9 ft., smooth ceilings. The interior is tastefully finished with high-quality finishes, including wide plank laminate floors and a substantial pantry with 15 cabinets. The primary suite includes a private ensuite, adding to the unit's appeal. Additional highlights include a locker and designated parking space for your convenience. Situated just a short walk from Erin Mills Town Centre, you'll have access to a wide array of shopping and dining options. Excellent local schools, a nearby hospital, and easy highway access make this location ideal for families and professionals alike. The building offers a wealth of amenities, including 24-hour concierge service, a fitness room, an indoor pool, and two party rooms, ensuring you have everything you need for a comfortable lifestyle. (id:53661)
49 Pearman Crescent
Brampton, Ontario
Just 4 years old (2021 Townwood Built), No Monthly Fees, this beautiful Freehold 2-story townhouse is located in the highly sought-after area of Brampton (Mount Pleasant). It features 3 bedrooms plus a computer area and 2.5 bathrooms, including 2 full baths on the upper level. The master bedroom boasts a walk-in closet and a luxurious 5-piece ensuite. No Sidewalk! The townhouse comes equipped with stainless steel appliances: stove, fridge, dishwasher, washer, and dryer.It is conveniently close to all amenities! (id:53661)
3012 - 750 Johnston Park Avenue
Collingwood, Ontario
A beautiful 2 bedroom/2-bathroom 1059 sqft Condo apartment located in Collingwood's beautiful Lighthouse Point with view to Georgian Bay. Located 10 minutes from Blue Mountain Resort, this premier waterfront community features its own Yacht Club, 100 acres of waterfront and nature preserve, tennis courts, beaches, outdoor and indoor pools, sauna, hot tubs, fitness facility, games room, waterfront walking trails, playground, library, canoe/kayak racks, basketball and more. Classes such as aquafit, yoga, pickle ball, and other social opportunities are readily available. The kitchen and both bathrooms were upgraded with Quartz countertops and the master bedroom has an ensuite bathroom. Dishwasher (2022), Washer and Dryer (2023). Located on the 3rd floor with a view to beautiful Georgian Bay, completed with elevator access along with a heated underground parking space, dedicated bike room & locker. NEW Furnace - May 2025 - EcoSmart Hydronic Air Handling Unit (AHU)Manufacturing warranty of 5-years on parts and contractor provides a labour warranty of 3-years on the equipment and the installation.NEW - April 2025- Enercare Hot Water Tank Tenants are responsible for Electricity, Water, Natural Gas, Cable and Internet. First and last required. (id:53661)
2606 Crossland Road
Springwater, Ontario
This large all-brick, 1 1/2 storey home offers just over 1300sqft and is nestled on just over an acre of land, perfect for those who cherish the outdoors. The side porch invites you into the main floor, where ceramic tiles grace the main entryway and dining room. The generously sized living room is bathed in sunlight, with a window offering a picturesque view of the expansive yard. The galley-style kitchen is conveniently located next to the dining room and off the living room, creating an ideal setting for entertaining. Just off the dining area, steps lead down to the sunken main floor primary bedroom, complete with a cozy fireplace. The upper level boasts two bright bedrooms with laminate flooring. The partially finished basement provides additional living space with a fourth bedroom. The sprawling 1.21-acre property offers abundant space to fulfill all your outdoor ambitions. Plan your next garden, host barbecues with family and friends, or simply relax and enjoy the scenic countryside views. The large detached workshop/garage provides ample room for your next project. Conveniently situated near Wasaga Beach and Elmvale, this home is just a 25-minute drive to downtown Barrie. (id:53661)
54 Coldwater Road
Tay, Ontario
Discover an exceptional investment opportunity with this turnkey fourplex, ideally situate on a spacious lot in Waubaushene, just moments from the picturesque Georgian Bay. Each unit had extensive interior renovations completed in 2023 including adding ensuite laundry to each unit. Each unit is individually metered for hydro, minimizing your expenses as the owner. With no shared interior common areas, your only utility expense consideration is water. This property comprises of four charming one-bedroom units, with three units currently leased at competitive rates, and one unit left vacant for a future buyer who can choose to move into the unit or rent it out at market rents. With ample parking and an expansive lot, this gem also features a modernized septic system installed in 2018. The vast lot offers exciting possibilities for potential re-zoning and building additional units - subject to Buyer doing all of their own due-diligence. Conveniently located near marinas and the scenic Tay Trail, this property offers easy access to Hwy 400 for effortless commutes to Barrie or Orillia. Furthermore, the seller offers a Vendor Take Back (VTB) option and one year of complimentary property management, making this already lucrative investment opportunity even more enticing. (id:53661)
107 Venice Gate Drive
Vaughan, Ontario
Stunning single-car detached featuring 3+1bed, 4bath, 1+1 kitchen w/ W/O in-law suite, approx 3000sqft of total living space in highly desirable Vellore Village located steps to top rated schools, parks, State of the Art Cortellucci Hospital, Canada's wonderland, YRT transit, Maple GO, Vaughan Mills & HWY 400. * Live within arms reach to all amenities * Extended driveway offers ample parking. Covered porch entry into bright foyer w/ powder room presenting front living comb w/ dining space. Convenient main lvl laundry mudroom access to garage. Head down the hall past the gorgeous circular staircase to spacious family room. * Hardwood flooring thru-out main lvl * Executive chef's kitchen upgraded w/ custom cabinetry, SS appliances, granite counters, tile backsplash, B/I pantry, centre island & breakfast nook W/O to rear deck. Venture upstairs to find 3 spacious beds, den, & 2-full baths. Primary bedroom offers private retreat separate from other bedrooms w/ 5-pc ensuite & W/I closet. Open den is the perfect space for buyers looking for a home office. 2nd bedroom w/ W/I closet. Fully finished In-law suite W/O to rear backyard offers separate kitchen, 3-pc bath, & open rec space ideal for in-laws, guests, family entertainment, or potential rental. Fenced paver stone backyard is the optimal space for summer entertainment - perfect for pet lovers. Don't miss out! Book your private showing now! (id:53661)
7 - 195 Clayton Drive
Markham, Ontario
quick access to amenities, public transit,Denison St, Kennedy Rd, Highways 404 and 407,Pacific Mall for various businesses. Approx 2164 sqft Main Floor & 604 sqft City Approved Legal Mezzanine. Many Possible Permitted Uses, Very Convenience Location, Close To Pacific Mall, Minutes To Hwy 407. 18 feet clear high ceiling, one drive-in door, 4 reserve parkings. (id:53661)
12068 Mccowan Road
Whitchurch-Stouffville, Ontario
Iconic Masterpiece Ready for Your Vision. An extraordinary opportunity awaits on this sprawling 48.4-acre property to a partially built, 20,000 sq ft unfinished architectural estate home that offers the rare chance to bring your dream residence to life from the ground up. Currently in the pre-drywall phase, this remarkable structure provides the perfect blank canvas to finish and customize every detail to your exact taste. Designed with timeless grandeur in mind, the homes exterior showcases a full stone facade, a stately front porch with a dramatic arched entryway, and large pillars that create an unmistakable sense of arrival. Inside, a spectacular main floor foyer with soaring ceilings sets the tone for the scale and elegance planned throughout the home. The layout includes 8 expansive bedrooms, with most ensuites roughed-in for heated flooring. The future primary suite is designed as a true sanctuary featuring a private walkout terrace, his & hers walk-in closets, and space for an oversized spa-like ensuite. A covered walkout deck from the main floor, a walkout to 1 of 2 triple garages, and thoughtfully planned sightlines add to the homes exceptional flow and function. With residential and commercial zoning, the estate opens the door to a variety of uses whether you envision a luxurious private residence, a family compound, or a live-work lifestyle property with unmatched land value. From the elegant stonework to the expansive footprint, the structure is in place what remains is the opportunity to shape it into something truly iconic. Seize the rare chance to complete a grand estate tailored entirely to your vision. (id:53661)
12068 Mccowan Road
Whitchurch-Stouffville, Ontario
Iconic Masterpiece Ready for Your Vision. An extraordinary opportunity awaits on this sprawling 48.4-acre property to a partially built, 20,000 sq. ft. unfinished architectural estate home that offers the rare chance to bring your dream residence to life from the ground up. Currently in the pre-drywall phase, this remarkable structure provides the perfect blank canvas to finish and customize every detail to your exact taste. Designed with timeless grandeur in mind, the homes exterior showcases a full stone façade, a stately front porch with dramatic arched entryway, and large pillars that create an unmistakable sense of arrival. Inside, a spectacular main floor foyer with soaring ceilings sets the tone for the scale and elegance planned throughout the home. The layout includes 8 expansive bedrooms, with most ensuites roughed-in for heated flooring. The future primary suite is designed as a true sanctuary featuring a private walkout terrace, his & hers walk-in closets, and space for an oversized spa-like ensuite. A covered walkout deck from the main floor, a walkout to 1 of 2 triple garages, and thoughtfully planned sightlines add to the homes exceptional flow and function. With residential and commercial zoning, the estate opens the door to a variety of uses whether you envision a luxurious private residence, a family compound, or a live-work lifestyle property with unmatched land value. From the elegant stonework to the expansive footprint, the structure is in place what remains is the opportunity to shape it into something truly iconic. Seize the rare chance to complete a grand estate tailored entirely to your vision. (id:53661)
65 Menotti Drive
Richmond Hill, Ontario
This is it ! Executive Home Built By Countrywide! Conveniently Located At Oak Ridges Near Bathurst And King. 5 Bedrooms And 3 Full Bathroom On Upper Level. Upgrades Everywhere. Sub Zero Fridge And Wolf Oven Stove. 10 Ft Ceiling On Main Floor and 20Ft on the living area and 9ft ceiling in basement! No front sidewalks. All Bedrooms Have Ensuit/Semi Ensuit Bathrooms.Bright Master Bdr w/ vaulted ceiling & Luxurious 6pcs ensuite. Upgraded Fireplace and hardwood floors. Close to Parks,Supermarket,Restaurant and Transit. 10 min drive to Lake Wilcox. (id:53661)
295 Tupper Boulevard
New Tecumseth, Ontario
SIMPLY ONE OF THE FINEST HOMES IN ALL OF ALLISTON..........This 4 bed, all brick, executive home offers incredible, upscale features inside and out.........18 x 36 heated, in-ground salt water pool in the huge, pie-shaped lot, backing onto a creek with no rear neighbors..........The fully fenced backyard also features a nice patio area, several mature trees in sight in every direction, and great privacy..........Tremendous curb appeal as well, with extensive landscaping at front..........Lots of room for your vehicles with 2 car garage, and triple wide driveway..........The entire main and upper floors have been renovated in the last few years, highlighted by: custom kitchen with maple cabinetry, quartz counter, and SS appliances..........Engineered hardwood and 24 x 24 Italian porcelain tiles, custom M/F laundry room cabinetry and c-tops, beautiful bathrooms, including glass shower in ensuite, crown molding, pot lights, and much more..........Basement is finished and well designed with large rec room, gas F/P, R/I bath, cold cellar, and really neat secret room (den) with hidden book-shelf entrance..........Mechanical updates include: Heat pump 2022 (also acts as central air), furnace 2022, roof 2018, owned tankless HWT 2022..........Several improvements made to pool in last few years: Liner and salt water system 2024, heater, winter safety cover, filter head and sand 2022, pump, robo-vac, 2021..........Garden shed in backyard, gas BBQ line, pear tree, central vac (as is, never used) cat-6 wired network thru-out house, garage access thru main floor laundry...........Must be seen to be appreciated, this truly is a special home...........Click "view listing on realtor website" for more info. (id:53661)
44 Linden Lane
Innisfil, Ontario
Terrific price for this bright and spacious 2-bedroom, 2-bath 'Monaco' model in Sandycove Acres. This is a quiet and friendly 55+ community featuring two heated outdoor pools, multiple community centers, pickle ball courts, games room, gym, library, wood working shop and a variety of clubs, groups and social activities. This popular floorplan features a large primary suite with an ensuite bath and walk in closet. Expansive cooks kitchen has tons of counterspace, white cabinetry and opens to the large dining room perfect for entertaining. Gather around the cozy living room fireplace or relax in the sunny family room featuring 2 walk outs! Easy access to Lake Simcoe beaches and all the amenities Innisfil has to offer. Land Lease fees are: Rent $855, site Tax $51.40 and home Tax $125.38. Total monthly fees are $1,031.78 (id:53661)
359 Woodspring Avenue
Newmarket, Ontario
Beautiful 4 Bedroom Home Close To All Amenities, School, Park, Theatre, Upper Canada Mall, Costco, Best Buy, Home Depot, Candian Tires, Environmental Park Trails. Appr 2670 Sft. Hardwood Flrs, Granite Counter In Large Kitchen With Backsplash & Centre Island, Walkout To Deck. Large Master Bedroom W/Spacious W/I Closet And Ensuite W/Sep. Shower & Corner Soaker Tub. 2nd Floor Laundry Room & Balcony. Finished Walkout Basement with bedroom, bath and R/I Kitchen. (id:53661)
183 Balsam Avenue
Toronto, Ontario
Beautiful Beach Home on Beautifully Treed Balsam Avenue, This is a Fabulous Character Home that has been meticulously updated while still maintaining its original character, Steps to Balmy Beach School, Glen Stewart Ravine, Kingston road Shops and Services, The YMCA, Queen st and The Beach, Steps to 24 hour transit on both Queen and Kingston rd. Within the Balmy Beach public school, St Denis Catholic School and Malvern, Neil McNeil and Notre Dame Schools, Perennial front garden, Mature Oak trees in Backyard, Private legal front pad parking, Under porch hatches for City Bins, Both chimneys recently rebuilt, Recently clad Natural stone and brick chimney breast, Amberwood doors custom are reproduction of the Homes original double doors, Main floor two piece bathroom with glass tile, Sun-filled main floor family room with fireplace, Floor to ceiling windows in the sunroom, Second floor bath is new with hand painted tile and marble floor with a curbless shower, The deck off the Primary bedroom and upper hall is Stunning..If your Looking for Beach...This is It !! (id:53661)
10 Corningham Street
Toronto, Ontario
Tried, Tested and True.. Spacious Family Home with +Pool+ in a Sought-After Neighbourhood! Welcome to 10 Corningham St, a Well-loved and meticulously maintained family home cherished by the same owners for nearly 30 years. Thoughtfully expanded with a custom addition and numerous renovations throughout the years, this home is perfectly designed to accommodate large and growing families. Offering 5 generous Bedrooms, 4 bathrooms, 2 gas fireplaces and over 2,800 Sq ft of living space +above grade+ plus a Fully finished basement there is room for everyone to spread out and enjoy. Enjoy a modern and updated Kitchen with centre island, 2 pantry closets and a side entrance. A family sized living/fam room with a gas fireplace, built in shelves, a walk out to backyard deck and a Bay window. The Piano room can also be used as a main floor office or Den. The Primary Bedroom expands across the entire width of the 2nd level offering a full step in Walk in Closet with a Barn door, a large sitting area with built in bookshelves and a 5 Piece ensuite with a jacuzzi/Wet jet technology. 4 other bedrooms and a convenient 2nd floor laundry room complete the upper level . Step outside to a backyard oasis featuring a saltwater pool and stone patio and an oversized deck that is perfect for creating endless summer memories. Ideally situated in one of Torontos most desirable communities, with convenient access to Rouge Hill GO Station, the Port Union Waterfront Park, and the scenic shores of Lake Ontario. This is the perfect home for families looking for space, comfort, and connection to nature. Notable Updates: Furnace (2025) Roof (2025), Approx 500 sq ft addition, Windows, 2x6 interior walls, newer insulation, 400 amps service (2006), Gutters/downspouts (2023), Kitchen Reno (2007), 2nd floor New flooring, trim and wainscotting (2024). (id:53661)
52 Snowling Drive
Ajax, Ontario
Welcome to this beautifully upgraded Medallion-built home with an impressive brick and stone exterior. Designed for modern living, this home features 10 ft ceilings on the main floor, upgraded tiles, oak-finished harwood floors, and cozy broadloom in the bedrooms. The gourmet kitchen boasts quartz countertops and upgraded lighting, flowing seamlessly into the main living areas. A custom oak staircase with wrought iron spindles and upgraded stair railings adds elegance throughout. The spacious primary suite includes a luxurious 5-piece ensuite with a Jacuzzi tub. The roof is approximately 8 years old, offering long-term peace of mind. Situated in a prime location close to Hwy 401, Hwy 12, and GO Transit for an easy commute. Surrounded by top-ranked elementary (English & French Immersion) and secondary schools. Enjoy walking distance to parks, shopping, biking/walking trails, Woodlands Creek, and scenic ponds. Just minutes from Deer Creek Golf Course. Originally a 4 Bedroom layout-one bedroom has been converted into a family room on 2nd floor. (id:53661)
11 Graywardine Lane
Ajax, Ontario
Stunning Freehold End Unit Townhome on a Premium Lot. This beautifully designed 3-story brick and stone townhome offers over 2000 sq. ft of living space, featuring 4 bedrooms and 4 bathrooms. Bright and Spacious Living Areas: The family room is filled with natural light and opens to a lovely walk- out - deck perfect for relaxation. Modern Kitchen: Equipped with sleek granite countertops and stainless steel appliances for a contemporary touch. Generous Bedrooms: Large-sized rooms with spacious closets provide comfort and convenience. Primary Bedroom Retreat: Includes a walk-in closet and a private 4-piece ensuite. Main floor bedroom and 3pc baths can generate rental income. Unfinished Basement: Ideal for future customization to suite your needs. Prime Location: Steps to shopping, restaurants, and parks. Close to top-rated schools, Highways 401, 407, & 412, plus easy access to the GO station for seamless commuting. (id:53661)
14 Mansfield Crescent
Whitby, Ontario
Welcome to an incredible Retreat in the City, a rare find in a Premium location backing onto a Conservation Area where Privacy is at its most. Quality built home presenting a great Layout created for total functionality, comprising of over 2,600 Sq Ft of space. Step into this immaculate fully Finished and tastefully designed 5 Level sidesplit home, well built with Quality materials featuring 4 Bedrooms, 4 Bathrooms, Carpet-Free (except 2nd floor stairs), NO neighbours at the back, overlooking a spectacular & peaceful Tree-lined Green Space - what an amazing setting ! Main floor boasting a beautiful updated Kitchen with Granite counters and Stainless appliances, Dining/Breakfast area, a huge Living and super-cozy Family room with a lovely brick Accent wall. 2nd floor consists of 3 well-appointed Bedrooms including a 2 pc Ensuite, Walk-in Closet, and an additional 3 pc. Bath. Finished WALK-OUT basement with SEPARATE Entrance, a nice Rec Room equipped with a fashionable Kitchenette, a 4th large Bedroom, 3 pc modern Bathroom, huge Utility room that can be further developed for additional living space and plenty of additional storage - an ideal In-Law setup ready for your enjoyment and creative utilization. Lets dont forget the some of the upgrades: Kitchen, Brand New Hardwood in Bedrooms, Roof (2020), upgraded, Flooring, Bathrooms, Furnace & Water Heater (2019), Appliances, Painting, extra-solid Driveway suitable for R/V parking, Patios and more. And finally, walk out to your relaxing Private Oasis backing onto the tranquil Forest featuring a beautiful Landscaping, 2 Decks + 2 Patios, and an absolutely STUNNING VIEW. Close to all major amenities including Hwy 401, Oshawa Centre, Trent University, Durham College, shopping, restaurants, recreation, parks, trails and more. This extremely Well-kept house has everything you may need to call it a Home and enjoy a friendly and Upscale community, do not miss out ! (id:53661)
52 Snowling Drive
Ajax, Ontario
Client RemarksWelcome to this beautifully upgraded Medallion-built home with an impressive brick and stone exterior. Designed for modern living, this home features 10 ft ceilings on the main floor, upgraded tiles, oak-finished harwood floors, and cozy broadloom in the bedrooms. The gourmet kitchen boasts quartz countertops and upgraded lighting, flowing seamlessly into the main living areas. A custom oak staircase with wrought iron spindles and upgraded stair railings adds elegance throughout. The spacious primary suite includes a luxurious 5-piece ensuite with a Jacuzzi tub. The roof is approximately 8 years old, offering long-term peace of mind. Situated in a prime location close to Hwy 401, Hwy 12, and GO Transit for an easy commute. Surrounded by top-ranked elementary (English & French Immersion) and secondary schools. Enjoy walking distance to parks, shopping, biking/walking trails, Woodlands Creek, and scenic ponds. Just minutes from Deer Creek Golf Course. Originally a 4 Bedroom layout-one bedroom has been converted into a family room on 2nd floor. (id:53661)
3311 N - 117 Broadway Avenue
Toronto, Ontario
Brand New Never Lived In, 2 Bedroom 2 Bath Apartment, South Facing With View Of The Lake Ontario, Walking Distance To Transportation, 1 Parking & 1 Locker. (id:53661)
1201/02 - 270 Queens Quay W
Toronto, Ontario
Panoramic Unobstructed East, South And West Waterfront & Lake Views In A Sought After Building. Steps To The Waterfront. Unique Open Concept 1678 Sq ft of Living Space. Two Units Converted Into A 2 Bdrm Plus Spacious Den Area and Office Nook. An Entertainers Dream Layout. Amenities Include Gym, Sauna, Hot tub, Redesigned Rooftop Terrace W/ BBQ's & Lots Of Lounge Chairs. Steps to Ontario Islands And Waterfront Trails. Why Take The Car To Work When You Are So Close To The Downtown Core. Restaurants, Queens Quay Terminal And Lots of Shops. TTC At Your Doorstep. Tons Of Storage, Eat-In Kitchen. Brand New S/S Kitchen Appliances. European Silence F/L Bosch W/D. Low Maintenance Unit With Breathtaking Views. Pkg & (2) Two Lockers Included (id:53661)
5009 - 55 Charles Street
Toronto, Ontario
*Virtual Tour Available* Welcome to the Brand New 55C Residences In The Heart of Yorkville! Residing on the 50th floor, This Luxurious Corner Unit Offers A One Bedroom + Den Layout With A Spectacular View Of Downtown Toronto. Sun-filled Unit with Spacious Den Ideally Used As An Office or Second Bedroom. Hotel-Grade Amenities With Soaring 20 Ft Lobby And Fully Equipped Gym, Spinning Room, Sauna & Rooftop BBQ Garden. Penthouse Party Room Offers An Unobstructed View of the Toronto Skyline! Walk Score 100 and Move In Ready! Hi-Speed Internet Included. (id:53661)
11 Riderwood Drive E
Toronto, Ontario
Beautiful Executive Family Home/Large Principal Rooms In The Bayview/Leslie/York Mills Area. 2 Storey Foyer With Marble Floors. Grand Living & Dining Rooms. 4 +1 Bedrooms, 4 Baths, Main Floor Office/Separate Entry. South Facing Lot. Manicured Front +(Private) Backyard. Steps To Prestigious Schools. Short Drive To Bayview Village/Shops At Don Mills/York Mills Gardens Plaza With Longos Supermarket. Close To Nygh, Granite Club, Donalda Golf & Country Club (id:53661)
19 Silkwood Crescent
Brampton, Ontario
If you are looking for a bright and beautiful detached home in a great neighbourhood dont miss this opportunity! This 3 bedroom raised bungalow has a comfortable main floor layout with a large primary bedroom. The sunny kitchen walks out to your beautiful fully fenced backyard. Step out onto the back deck and enjoy the wrap around interlocked patio filled with beautiful flower beds and a custom shed complete with hydro! All outdoor landscaping, deck, pond and shed were done in 2022. The lower level offers a bright family room and 2 more bedrooms with above ground windows. This one has had all the major updates done including Kitchen counters and backsplash, updated vinyl windows and vinyl casing 2021, main floor laminate, attic insulation upgraded in 2023, updated front door and garage door, tankless hot water heater, furnace and AC. Nothing to do but move in! A Truly Well Cared For House in an Excellent Location Close To Schools, Shopping and Transportation. (id:53661)
18 Bricker Court
Brantford, Ontario
Its not often a home like this comes uptucked at the end of a quiet court, surrounded by mature trees and backing onto protected ravine and trails. 18 Bricker offers a rare blend of space, privacy, and natural beauty in a neighbourhood where these features are hard to find. The great-room is a true showstoppersoaring double-height cathedral ceilings with skylights create an airy, light-filled hub for everyday life. Rustic wood accents and natural gas fireplaces on both levels add warmth and charm, while oversized windows and multiple walkouts connect you seamlessly to the outdoors. The ravine lot backs directly onto naturalized green space and the extensive trail system, offering year-round views and no direct rear neighbours. Upstairs, the deck functions as an outdoor kitchen and private lounge, with treetop views. Below, the landscaped backyard features two more distinct spaces: a covered area tucked under the upper deck for shade and privacy, and a separate entertaining deck set among the gardens. Inside, the spacious layout includes a massive primary retreat with vaulted ceilings, a finished walkout lower level with built-in cabinetry across the recreation room, and thoughtful details throughout. This home delivers rare lifestyle value in a quiet pocket of West Brant close to schools, parks, and everyday amenities. Come see what makes this one so special. (id:53661)
39 Radison Lane
Hamilton, Ontario
Welcome to this beautiful 3-bedroom, 2-bathroom townhome, built in 2023, and featuring over 1200 Sq ft. of contemporary living space. Located in the vibrant McQuesten West neighbourhood, this home is perfect for those looking for a move-in-ready property that offers both style and convenience. From the moment you step inside, you'll be impressed by the open concept design with tons of natural light pouring through large windows on every floor. The recently updated backsplash and fresh paint provide a modern, airy feel, complemented by updated light fixtures that brighten every room. The Large primary bedroom is a retreat boasting his and hers private closets. The spacious second and third bedrooms offer plenty of room for family or guests. The ground level features a flexible space, perfect for a home office, den, or rec room, with a double-pane glass walkout leading to a new sod backyard ideal for outdoor entertaining or quiet relaxation. Keep your belongings organized with a large storage room tied into the garage. Convenience is key with direct garage access, complete with a remote-controlled and cellphone-compatible garage door, making your daily comings and goings a breeze. Quick access to the Red Hill Valley Parkway makes this location ideal for those who need to stay connected while enjoying a peaceful neighbourhood. Just steps away from Roxborough Park and minutes from Parkdale Park, you'll enjoy green space and outdoor activities year-round. Plus, the home is close to local amenities, public transit, and schools, ensuring you have everything you need within easy reach. This one-owner, meticulously maintained home is ready for its next chapter. Whether you're a first-time buyer, a growing family, or someone looking for a low-maintenance home with all the modern features, this townhome is sure to impress. Don't miss your chance to own this stunning property! (id:53661)

