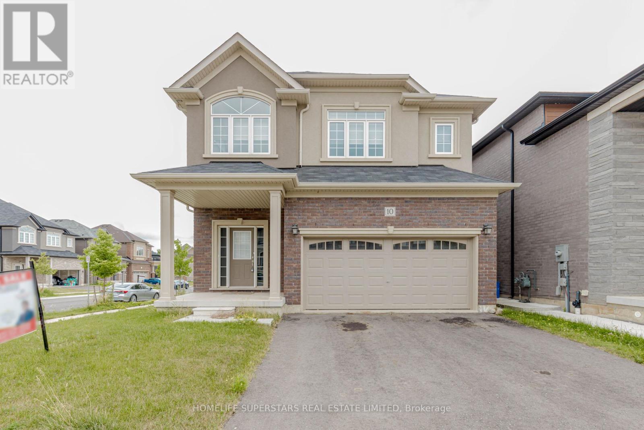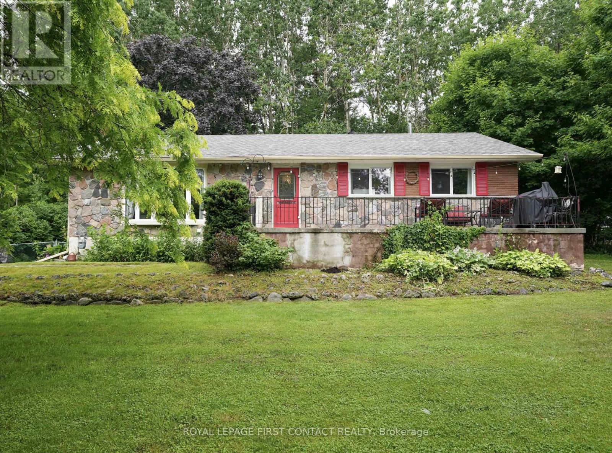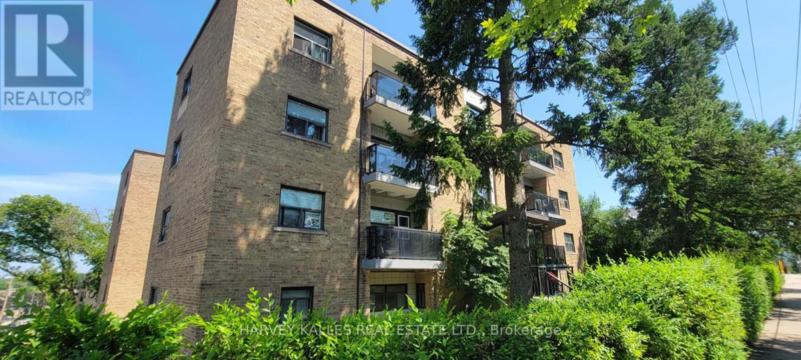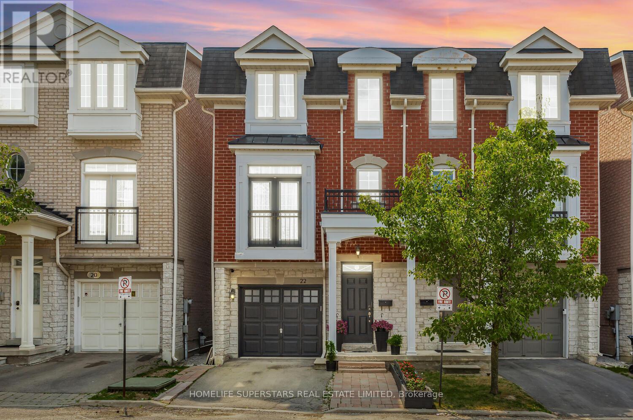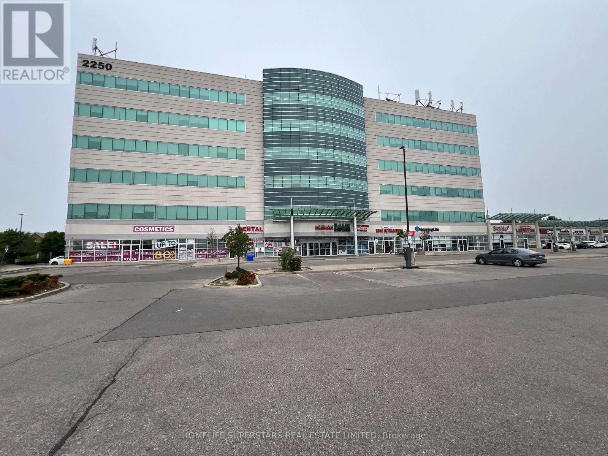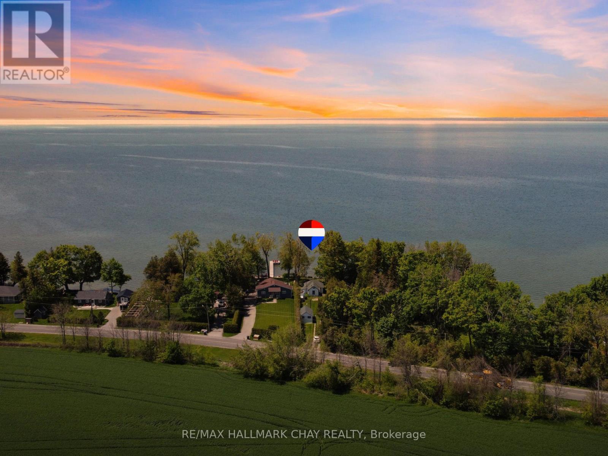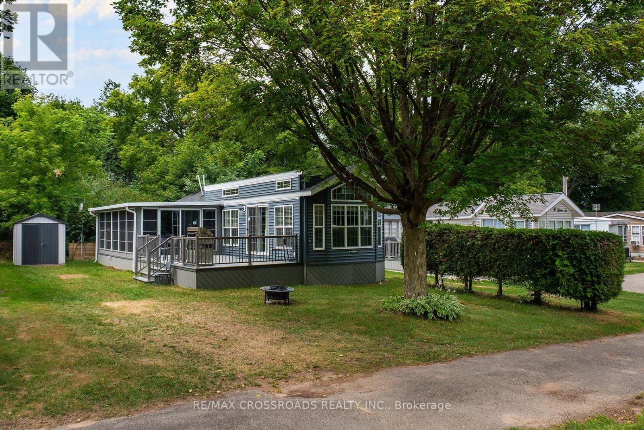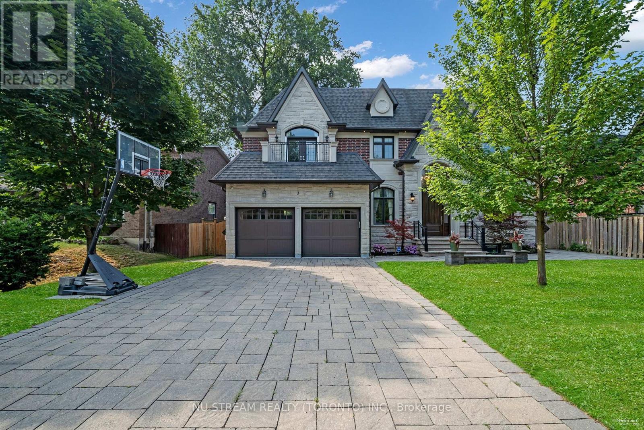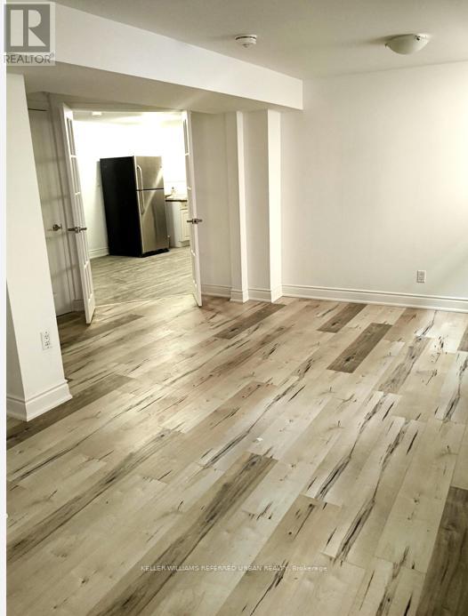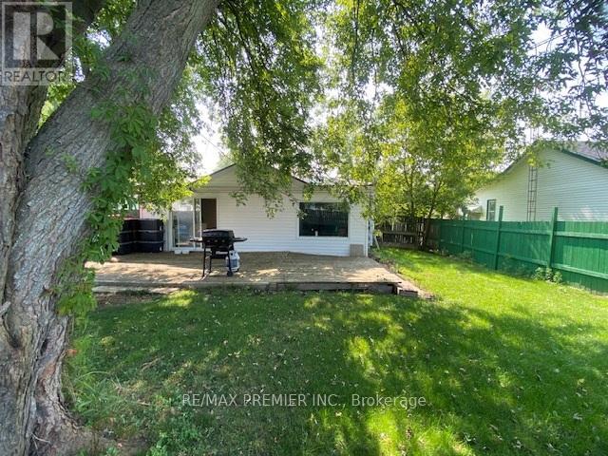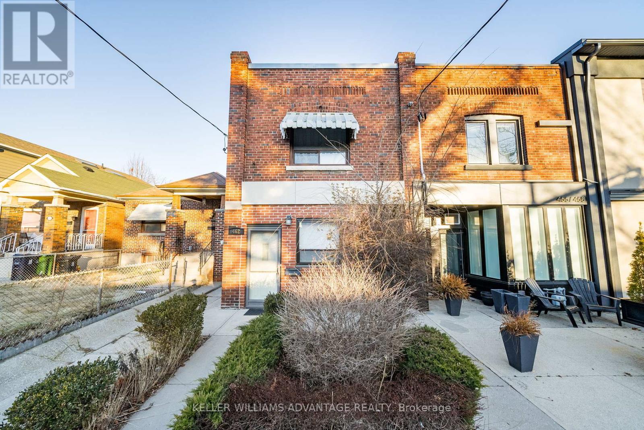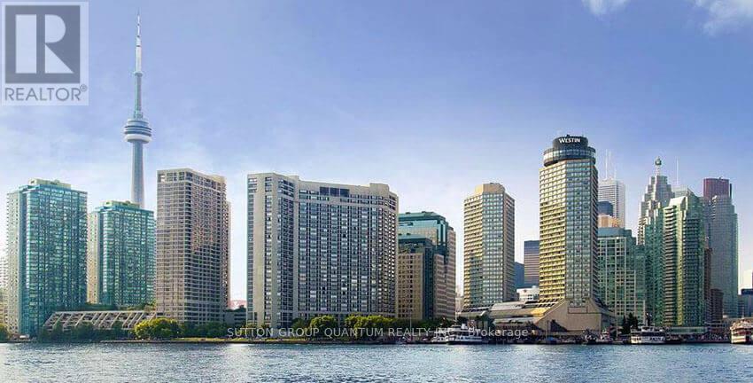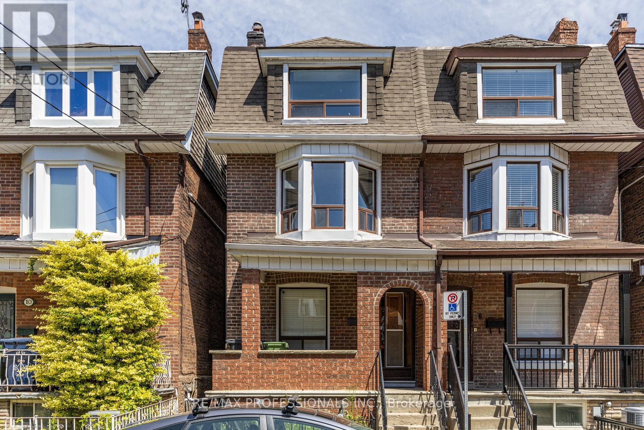2194 Bleams Road
Wilmot, Ontario
A SLICE OF PARADISE! Welcome to 2194 Bleams Rd, a sprawling 5600+ sqft home situated on 1.4 Acres of picturesque grounds. Newly built in 2017 with extensive upgrades in 2025, this 6 Bed, 5 Bath home offers a luxurious country lifestyle without giving up city amenities 10 minutes away. Arriving at the property, you will find mature trees and extensive interlocking hardscaping allowing for driveway parking of 12+ cars plus room for a boat and/or RV. The wraparound porch adds to the stunning board & batten exterior curb appeal. Heading inside, a welcoming foyer greets you, open to an 18 great room with a wall of windows showcasing panoramic views and glorious sunsets. The brand new chef's kitchen (2025) boasts all new Fisher Paykel appliances, a pot filler, 10+ ft island, custom cabinetry, quartz counters, and butler's pantry. Off the kitchen is a mudroom with dog shower and all new tile (2025). The main level primary bedroom offers a private walkout to back deck, luxurious 5-pc bath, and walk-in closet with custom built-ins (2025). Upstairs is flex space open to the main level, two bedrooms each with double closets and beautiful views, a 4-pc bath, laundry room (2025), and large rec room. The bright walkout basement in-law suite is complete with a full kitchen & quartz counters, separate laundry, outdoor space and private parking. The over-sized insulated garage has in-floor radiant heating, 12 ceilings, and office and/or workshop space. The property's luxurious yard features a stunning pergola with metal roof, fenced salt water pool, bubble rocks, stone diving board, outdoor wet bar kitchen, 2-pc bath, outdoor shower, as well as extensive hardscaping, landscaping and irrigation system (50+ heads). Additional property features are 9 ceilings, all new white oak flooring and stairs (2025), all new baseboards, trim, paint and lighting (2025), and in-floor radiant heat (with separate thermostats) in addition to ductwork heating and cooling. Don't miss the virtual tour! (id:53661)
10 Macklin Street
Brantford, Ontario
This Impressive Family Home Built By Liv Communities Has A Large Covered Porch, A Double Car Garage And Is Located In One Of Brantford's Newest Neighbourhoods. This New 2-Storey Home Boasts 4 Bedrooms, 2.5 Bathrooms And 2,213 Sq Of Finished Space. The Open-Concept Main Floor Design Has A Dining Room, Great Room, Kitchen With Dinette Space, And Sliding Doors Leading To The Backyard. The Tiled Kitchen Has Plenty Of Cupboard & Counter Space, And NEW APPLIANCES. The Main Floor Is Complete With A 2 Piece Powder Room. The Second Floor Of The Home Has A Huge Primary Bedroom With 2 Walk-In Closets, And An Ensuite Bathroom With A Soaker Tub And A Stand Alone Shower. A Second Bedroom Has Ensuite Privileges To The Second Floor 4 Piece Bathroom. A Spacious Third Bedroom Is Equipped With A Walk-In Closet .The Second Floor Is Complete With A Fourth Bedroom And A Bedroom Level Laundry Room. Unfinished Basement Offers LARGE WINDOWS AND ROUGH INS potential for buyers to customize or add a legal basement apartment for rental income (id:53661)
2002 North Orr Lake Road
Springwater, Ontario
Experience tranquil lakeside living in the welcoming, family-oriented community of Orr Lake, where lush greenery and sparkling waters create a peaceful retreat. This spacious raised ranch bungalow boasts approximately 2080 finished living space, featuring a sunlit L-shaped living and dining area with a cozy wood-burning stone fireplace, perfect for family gatherings. With three nice sized bedrooms on the main floor. Newer windows throughout house. The home is designed for comfort and practicality, making it an ideal choice for families. Enjoy an active lifestyle with opportunities for swimming, fishing, and boating just steps away. The residence offers a versatile partly finished basement with a recreation room, kitchen, four-piece bathroom, and den/ 4th bedroom for accommodating guests or multi-generational living. Set on a beautifully landscaped 100' x 150' lot, the property includes two deeded rights of way to Orr Lake's calm shoreline, all conveniently located near the vibrant communities of Barrie, Midland, Elmvale, and Wasaga Beach. Explore the charming lifestyle that awaits you in this idyllic setting! (id:53661)
165 Palacebeach Trail
Hamilton, Ontario
Great Two Storey Home In Sought After Area Stoney Creek, Steps To The Lake, Easy Access To Hwy. Bright & Spacious W/ Open Concept Layout, 9' Ceilings On Main Floor, Hardwood Floors, Gas Fireplace In Living Room. Spacious Eat-In Kitchen W/ Stainless Steel Appls & Backsplash, Walk-Out To Spacious Backyard W/ A Kitchen Garden. 3 Large Bedrooms Plus A Loft On 2nd Floor, Primary Bedroom W/ Walk-In Closet & A 4 Pc Ensuite W/ Jacuzzi & Glass Shower. (id:53661)
196 Prince Edward Drive
Toronto, Ontario
In one of Etobicoke's most coveted neighbourhoods, this solid brick two-storey home offers an unbeatable combination of location, lifestyle, and opportunity. Ideally positioned directly across from Sunnylea Park and just steps to Bloor Street, this well-maintained 3-bedroom, 3-bath home is perfect for families looking to settle in a vibrant, community-oriented area. Lovingly cared for and freshly painted throughout, this home features updated windows and roof, a sunny west-facing backyard, and a rare two-car garage. Move in and enjoy as-is, or update to suit your vision! Located within walking distance of Royal York subway station, top-rated schools (Sunnylea JS, Park Lawn JS, Bishop Allen Academy, and ECI), shops, restaurants, and the scenic Humber River and Mimico Creek trails. Commuters will appreciate the easy access to the QEW, TTC and downtown Toronto. Don't miss this opportunity to own in one of Etobicoke's most desirable pockets-family-friendly, park-filled, and just moments from everything. (id:53661)
Bsmt - 2787 Weston Road E
Toronto, Ontario
TWO(2) BIG BEDROOMS ( containing Big Closet and Big Windows In Both)Basement Apartment with Separate Entrance Located At the Most Convenient Location of WESTON ROAD & WILSON AVE FOR $2000/ MONTH RENT including Utilities. Ready To Move In Unit. Open Concept Living Room Combined with Kitchen and windows. Lot of sunlight throughout the Day. Porcelain Tiles all over the basement floor. Three Pc washroom with window. Nice Kitchen Countertop with spacious cabinets for storage. Steps to TTC, Hwy 401,Grocery & Convenience Market, Coin Laundry Nearby and Other Amenities. Clean and quiet Neighborhood to Live A Good Life for a couple or Two People. Seeing Is Believing!!!!!!!!WON'T LAST!!!!! BRING OFFERS, OFFERS & OFFERS. Vacant Basement Apartment. Show anytime from 9am to 9pm Every Day............GOOD DAY (id:53661)
34 - 30 Heslop Road
Milton, Ontario
Absolutely Stunning Renovated, Move-In Ready Home in Prime Milton Location! This stunning, recently renovated home offers modern finishes, a functional layout, and unbeatable convenience all in one of Milton's most desirable communities-->> Featuring a brand-new kitchen with quartz countertops, custom backsplash, and ceiling-height cabinetry (2025), this space is designed to impress and inspire. Enjoy new luxury vinyl flooring throughout, a freshly painted interior, and a completely upgraded main bathroom with a stylish standing shower and Polished porcelain tiles. The primary bedroom includes a renovated private 2-piece ensuite and a walk-in closet for your comfort and privacy. Step outside to your private backyard deck perfect for relaxing or entertaining. A versatile multi-functional room offers flexible space for a home office, gym, or guest room to suit your lifestyle needs. Located just steps from transit, close to parks, a nearby playground, and top-rated schools, Close to Building Blocks Day cares, Champs, , this home combines everyday convenience with peaceful suburban living. Ideal for first-time buyers, families, or investors seeking a turnkey property in a well-established neighborhood. Updated A/C (2021)Energy efficient Furnace (2023) Ideal for first time home buyers Nothing to do but move in and enjoy in a safe and family-friendly neighborhood-->>. No neighbor at the back -->>> Don't miss this Fantastic opportunity! (id:53661)
142 Richwood Crescent
Brampton, Ontario
Welcome to this spacious end-unit freehold townhouse (no condo fees) - Feels just like a semi! This beautifully updated home offers room to roam and a layout perfect for everyday living and entertaining. Step into the convenient front vestibule, ideal for all seasons, leading to a stylish double-door entry. The open-concept main floor features a bright and modern kitchen, living, and dining area with a walk-out to a fully fenced backyard, complete with a newer deck, perfect for morning coffee or evening relaxation. Upstairs, the primary bedroom offers a large closet with a built-in organizer and semi-ensuite access. Two additional bedrooms provide ample space for family, guests, or a home office. The finished basement expands your living space with a cozy recreation room, designated exercise area, and a cold cellar/pantry. Tasteful updates include an updated kitchen and bathroom featuring elegant quartz countertops. 3 car parking, 2 in the driveway and 1 in the garage. This home is truly move-in ready, ideal for first-time buyers, young families, or retirees. Fantastic location! Walking distance to schools, parks, and shopping. A commuters dream with easy access to Mount Pleasant GO Station and Highways 410, 407, and 401. (id:53661)
203 - 285 Park Lawn Road
Toronto, Ontario
Bright and spacious 1-bedroom, 1-bathroom suite in a charming, three-story walk-up building. This freshly painted apartment features refinished parquet flooring throughout, with new tile flooring in the kitchen. The spacious living area is filled with natural light from a large window. The kitchen is equipped with new white cabinetry, stone countertops, and stainless steel appliances, including a fridge, stove, and built-in microwave. Large bedroom along with a 4 piece bathroom. Shared laundry is available in the building. One parking spot is available. Located in the peaceful Stonegate-Queensway neighborhood, this building offers easy access to the Gardiner, Highway 427, and the QEW, with a quick 10-minute drive to downtown. Its within walking distance to parks, schools, libraries, and grocery stores. 1 small harmless pet allowed & non-smokers please. 1 parking available at $125/month extra. (id:53661)
209 - 500 Gilbert Avenue
Toronto, Ontario
Bright and spacious, fully renovated (2023) 1-bedroom unit on main floor (a few steps up), located in the heart of Eglinton. All utilities included! Featuring an open concept kitchen with stainless appliances (fridge, stove, microwave, dishwasher). 1 parking space available. Coined laundry available in building. 1 small harmless pet allowed. Walking distance to restaurants, grocery stores, banks, pharmacies. Perfect and easy access to transit. Photos are taken from a previous listing. (id:53661)
22 Lambrinos Lane
Toronto, Ontario
Welcome to this warm and friendly home in Glenfield Jane Heights neighborhood W/3+2 Bedrooms and 4 Washrooms. This home is nestled in a private Cul De Sac. Featuring 9" ceiling on the second floor with a spacious living room and Juliette balcony. Large kitchen and dining area with a center island, and S/S appliances, W/O to sun deck for morning tea. Access to garage from the ground floor. Ground floor also has 2 bedrooms with a small living area with patio door that leads to backyard for family entertainment. Finished basement has kitchen, 3 pc bathroom, and living/dining area combined. Laundry is located on the third floor. Single car garage with remote control, and single car parking on private driveway. Ample designated guest parking and the street. Close to all amenities; TTC, hospitals, schools, worship places, grocery stores, York University, fitness clubs, parks, golf course, coffee shops etc. Very clean and move in ready home. A must see home to make it your own.!!!!!!!!Motivated Seller, Bring all Reasonable OFFERS ANYTIME!!!!!!!!!!!!!!! (id:53661)
23 - 68 Fifteenth Street
Toronto, Ontario
Newly renovated studio unit in a small, two-story walk-up located on a quiet street in Mimico. This suite features brand-new vinyl flooring throughout. Brand new 4-piece bathroom. The kitchen is equipped with stainless steel appliances (fridge, stove, dishwasher, built-in microwave), a stylish backsplash, stone countertops, a deep sink, and a kitchen faucet with a pull-down sprayer. The suite also offers modern window blinds and an in-suite wall A/C unit for added comfort. One parking spot is available. The building is pet-friendly, smoke-free, and includes an intercom system, with a nearby laundromat for convenience perfect for modern, comfortable living. Located close to lakeside parks, schools, restaurants, grocery stores, transit, and more! (id:53661)
88 Sixteenth Street
Toronto, Ontario
Welcome to 88 Sixteenth Street, a delightful 1-bedroom detached home nestled on a quiet, tree-lined street in one of Etobicoke's most walkable and vibrant neighbourhoods. This cozy, well-maintained home offers a rare opportunity to own a detached property just minutes from the lake, perfect for first-time buyers, downsizers, or builders. Step inside and you'll find a warm, inviting interior full of character. Original hardwood floors, vintage trim, and an efficient layout make the space feel both functional and full of potential. Ready to use as-is or update to your taste over time. Outside, enjoy a private backyard with mature trees, garden space and shed, ideal for a workshop, studio, or added storage. Why you'll love it here: Quiet, family-friendly street steps from shops, transit & schools, minutes to Humber College, the Lake, and Colonel Samuel Smith Park, quick access to Mimico GO, TTC, and major highways, a detached home with long-term upside in a growing community. Move in, rent out, or build, this is the kind of property that rarely comes up and opens the door to endless possibilities. (id:53661)
1709 - 420 Mill Road
Toronto, Ontario
*Spacious Floor Plan - Corner Suite - Two Bedrooms. *Desirable Building. Large Living and Dining Rooms. Double Closets In Both Bedrooms. Walk Out To Enclosed Balcony - Great Views! Bright Eat-In Kitchen With 2 Windows. Spacious Entrance Foyer With Large Closet. Underground Parking. Well Maintained Building With Beautiful Grounds. Great Amenities: Gym, Sauna, Outdoor Pool, Tennis Court, Party/Meeting Room, Visitor Parking. Close to Centennial Park, Hwy, Shopping, Transit, Schools And Parks. One Bus To Subway. Sold In "As Is" Condition. Requires Updating. Square Footage Obtained From M.P.A.C. (id:53661)
3968 Oland Drive
Mississauga, Ontario
Brand new renovations, Approx. 1900 Sqft Semi Located On A Quiet Street In Sought After Churchill Meadows. Gleaming Hardwoods On Main and Second floors. Entrance To Garage Off Kitchen. Open Concept Family Rm With Gas Fireplace O/Looks Kitchen/Breakfast With W/Out To Patio. 3 Huge Bedrooms Including The primary With Double Door Entry , W/I Closet ,Sep Soaker And French Doors To Balcony. 2nd Floor Laundry. All Prof brand new Painted With Neutral Tone. Spotless With A Great Layout plus a backyard you Don't want to miss! (id:53661)
B305 - 60 Annie Craig Drive
Toronto, Ontario
Beautiful Waterfront Condo. Engineered Hardwood Flooring, Upgraded Throughout, Open Concept Liv/Din Rooms, Modern Kitchen W/ Built-In Appliances, Good Size Bedroom, 1 Bath, Good Sized Open Balcony, One Parking, One Locker, Great Amenities Include Pool, Terrace, Party Room, Billiards Table & 24 Hour Concierge. Steps To Lake & Express Bus To Downtown Union.The unit will be professionally cleaned, freshly painted, and any necessary repairs completed before handing over to the new tenant. The property will be delivered in move-in ready condition prior to the lease start date (id:53661)
607 - 2250 Bovaird Drive E
Brampton, Ontario
Priced to Sell. Excellent Business Unit Location Opportunity on Bovaird Drive close to Brampton Civic Hospital for Business owners and Investors. Professional office unit# 607 is located on 6th floor of this building. This 756 Square Feet Office Unit( As per declaration of the seller)contains 3(independently built) offices for professional use with very spacious Reception Desk & sitting area. one 2 pc washroom, one private kitchenette with sink and pantry space for office storage use, one underground parking space comes with the unit (level B, spot 79). Ideal for Doctors, Lawyers, Mortgage and Real Estate Brokers, Accountants, Immigration, Physio and Professional Massage Therapists. Vacant unit for easy showing 7 days a week at 9:30am - 9:30pm with lockbox. Show with confidence as unit is very clean and newly painted. Modern state of the Art Green Building with latest Geothermal Technology, cost effective and Energy Efficient Building. All the measurements, condo fees, taxes & allowed use of the property to be verified by the buyers and buyers Brokers/Representative by themselves. Please attach schedule "B" & form 801 with all offers. Deposit cheque must be certified. Bring All Reasonable Offers, seller is motivated to sell. Thanks for Showing.!!!!!!! OFFERS ANYTIME!!!!!!! (id:53661)
44 Prince Of Wales Drive
Barrie, Ontario
Stunning 3+1 Bed, 3 Bath Bungalow in South Barrie! Beautifully finished with engineered hardwood, gas fireplace, and front office. Over 2,700 sqft of living space! Primary suite features custom built-in closet, walk-in closet, and spa-like ensuite with heated floors & seamless shower. Finished basement with vinyl flooring, electric fireplace, and built-in bed/bench nook. Enjoy interlocking brick front to back, stone backyard fireplace, hot tub, and EV charger hook up. New A/C (2024), HVAC system, and new garage door. Minutes to Friday Harbour, beaches, and all amenities! (id:53661)
9 - 75 Prince William Way
Barrie, Ontario
3-Bed, 3-Bath Townhome in South Barrie with Front & Back Yard, Garage & POTL Benefits. Welcome to Royal Gates community, a low-maintenance townhome community in South Barrie that offers comfort, convenience, and commuter-friendly access. This 3-bedroom, 3-bathroom freehold townhome is ideal for first-time buyers, families, professionals, or investors looking for value in a strong location. Located within a Parcel of Tied Land (POTL), you own your home, while a modest monthly fee of $199.26 covers shared services like snow removal, road maintenance, garbage collection, visitor parking and upkeep of common areas making life easier without the obligations of a full condo. Inside, the open-concept main level offers great natural light and a functional flow from kitchen to dining to living areas perfect for everyday living or hosting. A 2-piece powder room is tucked conveniently on the main level. Kitchen has walkout to back deck. Upstairs, the primary suite includes a walk-in closet and 3-piece ensuite, while two additional bedrooms are serviced by another full bathroom. The unfinished basement offers excellent potential for future living space, a home office, or extra storage. You also have a single-car garage, plus driveway parking. Appliances include: refrigerator, stove, dishwasher, built-in overhead exhaust fan, washer & dryer, furnace, A/C, and Lifebreath HRV system. Has visitors parking and park. Close to the new highschool, church and elementary schools. Just minutes to the Barrie South GO Station, Highway 400, parks, transit, and shopping this location offers excellent access to essentials and conveniences. Additional photos will be provided when tenant vacates. (id:53661)
25 Keats Drive
Barrie, Ontario
Welcome to 25 Keats Drive! This beautifully cared for 4 bedroom home offers almost 3000sq ft of finished living space on a beautifully landscaped lot with a spectacular in-ground pool. Situated in a great family-friendly neighborhood just steps from schools and parks. Only minutes to shopping, dining, and quick access to major commuter routes, this location is ideal for everyday living. Step outside and discover your own private backyard retreat. Enjoy the sparkling in-ground pool, tiered stone patio, and low-maintenance perennial gardens perfect for relaxing and entertaining all summer long. Inside, the home features gleaming hardwood floors, luxury trim, crown moulding, and a bright, updated eat-in kitchen with an island, newer stainless steel appliances, and a walk-out to a unilock patio that merges indoor and outdoor living. The cozy family room with fireplace is ideal for quiet nights with the whole family. The main floor also includes a large living room and dining room, powder room and a laundry/mudroom with side yard access. Upstairs, the spacious primary suite offers hardwood floors, a walk-in closet and a beautifully updated ensuite. Three additional generously sized bedrooms with hardwood floors and a renovated main bath complete the upper level. The finished lower level includes a large rec room with new carpet, a cold room, and plenty of storage space. The two car garage boasts new garage doors & a man door to the side yard! Loads of parking with 2 garage spots and 4 more in the private drive! Pride of ownership shines throughout with thoughtful updates like fresh paint, modern lighting, and detailed trim work, stunning hardwood, new carpet on the stairs and in the lower level and updated bathrooms. This home is move-in ready and shows beautifully! (id:53661)
2196 Lakeshore Drive
Ramara, Ontario
Welcome to 2196 Lakeshore Drive a rare opportunity to own just under 50 feet of prime western-facing waterfront on the tranquil eastern shore of Lake Simcoe. With an impressive 275-foot deep lot, this property offers unobstructed, panoramic lake views and stunning year-round sunsets. Whether you're dreaming of building your custom cottage or four-season home, or looking for a simple summer retreat, this property offers the flexibility to suit your vision. The existing rustic cottage and bunkie provide immediate use and a charming footprint to enjoy lake life while planning your future build. Swim, boat, or relax lakeside in the sunshine. This part of Lake Simcoe is known for its warm shallow waters, spectacular fishing, and easy access to the Trent-Severn Waterway. Your waterfront future starts here. Here is a quick breakdown of the highlights and considerations: THE UPSIDES: SPECTACULAR VALUE - Priced similarly to vacant land sales in the area, yet this property includes a rustic cottage, a bunkie and a shed. EXISTING STRUCTURES - The cottage is structurally sound, offering a solid starting point for renovations flooring and bathroom upgrades would bring it to life. DEVELOPMENT FEE SAVINGS - If your plan is to rebuild, you could save nearly $30,000 in development charges thanks to the existing footprint. GENEROUS LOT DEPTH - At 275 feet, this lot is significantly deeper than many others nearby (typically 100150 feet), offering more privacy and options for future use. SUNSET VIEWS - The western exposure provides absolutely stunning sunsets over the lake truly a standout feature. THINGS TO CONSIDER: Septic system - There's currently no functioning septic; the old system failed years ago. The sellers have been using alternate toilet solutions. Possible fix - Many rural cottage owners opt for incinerator toilets, which are relatively cost-effective and well-suited to properties like this. (Please do not go direct to property without a realtor.) (id:53661)
1606 - 55 Oneida Crescent
Richmond Hill, Ontario
**Extra Bright & Spacious Southwest Facing High Floor 1 Bedroom + LARGE Den &1 Bathroom, Plus Parking & Locker In The Heart of Richmond Hill. Solid Built Condo by The Reknown Developer: Pemberton Group In a Highly Desirable Family Friendly Safe Neighborhood. 9' Ceilings Throughout, High Floor w/ Unobstructed Gorgeous Southwest Sunny Views of the City. Open Concept Floor Plan w/ Beautiful Engineered Hardwood Floors, Stainless Steele Appliances, Backsplash & Large Balcony Make This Unit The Perfect Fit For Any First-Time Home Buyer, Investor or Downsizers. The LARGE Den Can Easily Be Used As a 2nd Bedroom. World Class Amenities, 24 Hr Concierge / Security, Fitness Centre, Indoor Pool, Private Party Room, Outdoor Terrace w/BBQ Area & Beautifully Landscaped Outdoor Garden! Convenient Location, Walking Distance To Regional Transit Hub (VIVA, Langstaff Go Station, YRT), Cinaplex, Tim Hortons, Home Depot, Winners, Loblaws, Great Restaurants, Hillcrest Shopping Mall, Top Rated Schools & More. (id:53661)
15014 Ninth Line,spruce 40
Whitchurch-Stouffville, Ontario
Spectacular, Almost New Move-in Ready Trailer At Cedar Beach Resort At Musselman's Lake! Enjoy Resort-Style Living In This Fully Furnished 2022 Model Home On A Private, Sun-Filled Lot In The Exclusive Cedar Beach Resort. Features Include: Spacious Layout, Custom Blinds, King-size Bedroom. Large Kitchen With Ample Storage, Plus A Garden Shed. Resort Amenities: 2 Pools. Hot Tub, Splash Pad, Beach Access, Water Toy Rentals, Tennis & Basketball Courts, Fishing, Playgrounds, and More. Water Included, Hydro Metered Separately, Propane Tank Rented. Perfect For Families Or Guests Looking For A Relaxing Seasonal Getaway. (id:53661)
1605 - 7171 Yonge Street
Markham, Ontario
North East Unobstructed Bright View. Luxury World On Yonge Condo. Bright & Spacious,$$$ Spent On Upgrades, 9' Ceiling, Laminate Flr Throughout,One Parking & One Locker. Open Concept, S/S Appliances, Granite Kitchen Counter Top. Close To All Amenities, Indoor Shopping Mall, Hotel. 24Hrs Concierge, Exercise Room, Theatre Room, Guestsuite, Party Room&Indoor Pool*Steps To Ttc And Viva, Direct To Subway. (id:53661)
36 Lindemann Street
Markham, Ontario
Welcome to 36 Lindemann St. A Rare Find in the Heart of Thornhill/Markham! Set on a quiet, tree-lined corner lot in one of the most sought-after family communities, this beautifully maintained 4-bedroom, 4-bathroom, detached home is a true gem. With well over 2,500 sq ft of living space plus a sprawling finished basement, this home offers an abundance of space, charm, and functionality for growing families to move right in, or add your own design updates. Step inside and be greeted by a thoughtful layout that balances comfort and elegance. The large eat-in kitchen features ample counter space, extra pantry storage, and a walkout to your private backyard oasis with new fencing added, perfect for morning coffee or evening barbecues. The adjoining dining room is ideal for hosting family dinners, while the cozy family room with a fireplace invites relaxed evenings in. Need a quiet moment? The adjacent living room offers just the right space for reading or reflection. Upstairs, the generous primary suite boasts an updated ensuite bath & custom walk-in closet. Three additional large bedrooms each feature ample closet space and share a spacious double-sink bathroom.The finished basement is an entertainers dream, complete with an extra bedroom, full bath, wet bar, recreation space, and ample storage. Whether you're hosting a party or housing guests, there's room for everyone. Lovingly cared for by the original owners, this home is steps from top-rated schools (Thornlea SS, Willowbrook PS, St Renee and St Roberts), close to Bayview Ave, Hwy 404/407, parks, community centres, restaurants, the upcoming Yonge North Subway extension with stations located at Steeles, Royal Orchard, Clarke, and more. Don't miss out on your chance to own a move-in ready family home in this incredible Thornhill neighbourhood! Book your private showing today. (id:53661)
3 Greentree Road
Markham, Ontario
Spectacular, Deluxe Custom-built Dream Home approx. 6000 Sq Ft living space In Lux Finishes In The Heart Of Unionville! The Spectacular Residence W/Tandem 3 Cars Garage Main Flr Features Open Concept Layout&Extensive Millwork Throughout.Fabulous Custom Kitchen W/Top Of The Line Appliances, Wine Cellar combined with dining,4 Elegant fireplace from living area to primary bedroom and entertaiment basement. Timeless Finishes marble and hardwood flooring Thoughout.Wide Staircase W/Oversize Skylight Boasts Tons Of Natural Light. Luxury Library On Main equiped with oak shelves.. 9' & 10' Ceilings, Coffered Ceiling,,Pot Lights, Crown Moulding, Lower Level Complete W/ Oversized Recreation Rm W/Built-In Speakers&Wet Bar,Exercise Rm & Guest Suite.All 4 Bedrooms with own ensuite bathrooms! Second Floor Laundry and seperate furnace, AC and So many more! Top School area, . Walking Distance To Main Street Unionville, Whole Food Supermarket. ..Don't Miss It! (id:53661)
1610 - 60 Honeycrisp Crescent
Vaughan, Ontario
Mobilio 1 Bedroom Plus Den. Open Concept Kitchen Living Room - 526Sq.Ft., Ensuite Laundry, Stainless Steel Kitchen Appliances Included. Engineered Hardwood Floors, Stone Counter Tops. 1 Parking Included (id:53661)
Lower - 45 Southgate Crescent
Richmond Hill, Ontario
Live in the Best of Bayview Richmond Hills Premier Neighborhood! Discover this luxurious and spacious basement apartment in the highly sought-after Bayview area an ideal choice for tenants looking for comfort, convenience, and a top-tier lifestyle. Located in a quiet, family-friendly neighbourhood, this bright and modern suite features an open-concept layout that offers plenty of room to relax and unwind. Enjoy the outdoors with nearby parks featuring tennis and basketball courts, stay active at local community centers, and rest easy knowing youre in the zone for AAA-rated schools some of the best in the region. With transit, parks, and recreation just steps away, youll love the balance of peaceful living and everyday convenience. The unit also includes ensuite laundry, a water softener for added comfort, and heat is included in rent. A perfect place to call home in one of Richmond Hills most desirable neighborhoods schedule your viewing today! (id:53661)
1004 - 520 Steeles Avenue W
Vaughan, Ontario
'Posh' , Spacious Sun-Filled North East Corner Unit, 2 Bedroom, 2 Washrooms,2 Balconies, Master Bedroom With Walk-In Closet and Ensuite bathroom, Breathtaking Terraces, Mesmerizing Features, Marble Tiles In Bathrooms. Granite Counter-Tops, 9' Ceilings, Prime Parking & Locker, Steps To World Class Shopping, Banks & Restaurants. Ttc & Yrt At Doorstep, Plazas & Schools and .,. (id:53661)
847 Krosno Boulevard
Pickering, Ontario
South Pickering Beauty. Private treed backyard backing up to Krosno Creek waterway. *Walk to Pickering GO station * Upgrades galore including New kitchen and appliances 2019, bath room 2019, living room floors 2019, heat pump/AC 2023,electric panel 2019, living room pot lights 2019, upstairs floors 2023, roof 2021, fence 2021, new front, basement and bathroom windows 2022, garage door opener 2018. Great neighbourhood close to lake, transit, 401 and 407 a short drive away. Gorgeous Galley style kitchen with ceramic floors and backsplash, undermount lighting and walkout to side yard. This home shows very well. Rec room for the family/home office or your own gym. Lots of storage in high crawlspace. Large long driveway to accommodate many vehicles leading to single attached garage. Come see this one, you won't be disappointed. (Home inspection available upon request) (id:53661)
405 - 1751 Victoria Park Avenue
Toronto, Ontario
Large 2 bedroom apartment (approx 1000 sq ft), All utilities included! Enjoy this spacious, open concept apartment featuring marble counters, stainless steel appliances, loads of storage, large bedrooms and windows for lots of natural light. Boutique sized walk up apartment building Within walking distance of Golden Mile shopping area, schools, parks and numerous restaurants. DVP nearby, TTC bus stop on front step. Coined laundry in building. 1 parking available for $100/month. (Photos taken from previous listing) (id:53661)
3 - 361 Birchmount Road
Toronto, Ontario
Live in style in this beautifully designed 5-bed, 2-bath condo semi detahced house, ideally located in a vibrant community close to the prestigious Toronto Hunt Golf Club. Spanning two thoughtfully laid-out levels, this home blends modern finishes with functional comfort.The main floor features engineered hardwood and custom lighting. Enjoy open-concept living and dining areas, anchored by a sleek, modern kitchen with stainless steel appliances and contemporary cabinetry. Finished basement with laminate flooring & 3-Pc bath has a bedroom and a living room makes a great in-law or nanny suite. All bathrooms feature luxurious heated floors, adding warmth and comfort to your daily routine. Minutes drive to Main, Warden, Kennedy stations, minutes walk to bus stop & schools, 5 mins to Go station, Bluffs parks, 30 min to downtown TO. (id:53661)
201 - 1751 Victoria Pk Avenue
Toronto, Ontario
LARGE 1 BEDROOM APARTMENT! Enjoy spacious rooms in this well maintained 3 storey boutique sized walk-up building. Features stainless steel appliances, walk-out to balcony, large bedroom and windows for lots of natural light. Within walking distance of Golden Mile shopping area, schools, parks and numerous restaurants. DVP nearby, TTC bus stop on front step. Utilities included. Coined laundry in building. 1 parking available for $100/month. (Photos taken from a different unit with similar layout) (id:53661)
728 - 1881 Mcnicoll Avenue
Toronto, Ontario
Stunning Luxury Townhouse in a Prestigious Gated Community! This spacious 1,873 sq. ft. 3-storey townhouse is nestled in a sought-after Tridel private complex, offering the perfect blend of comfort, style, and convenience. The original owner has lovingly maintained this home, featuring a highly functional layout with an open-concept living, dining, and kitchen area that's bright and sun-filled. The expansive kitchen offers plenty of space for culinary creations, while the oversized primary bedroom on the second level boasts a 4-piece ensuite, walk-in closet, cozy sitting area, and a private walk-out balcony. The third level includes two additional bedrooms and a versatile den that could easily serve as an extra entertaining area or play area for kids. Enjoy resort-style living with top-tier amenities including 24-hour security, an indoor pool, gym, recreation room, sauna, and ample visitor parking. The location is unbeatable close to community center, plaza, restaurants, parks, and highly-ranked schools. Plus, enjoy easy access to public transit with a bus to Finch Subway Station and quick access to highways 404 and 401. (id:53661)
35 Millington Crescent
Ajax, Ontario
Welcome to this inviting 2-storey home, situated on a quiet crescent, centrally located in a family friendly neighbourhood in Ajax. This home features 3 spacious bedrooms, 2.5 washrooms, and bright, functional living spaces. The main floor offers a welcoming sunlit living room and dining area with hardwood floors -- "perfect" for everyday living and entertaining. The bright newly renovated kitchen has quartz counter tops, upgraded cupboards, ceramic floors and pot lights. Upstairs, you'll find three well-sized bedrooms with plenty of natural light, with a walk-in closet in the primary bedroom. The basement is a large finished recreational room equipped with a fireplace for cozy family gatherings. This home is just minutes from the the highways, public transit, schools, parks, shopping, restaurants, and many amenities the city has to offer. Don't miss your chance to own this wonderful home! Book your private showing today! (id:53661)
2462 Rundle Road
Clarington, Ontario
This charming bungalow sits on a stunning 75' x 200' lot, offering the perfect blend of peaceful country living with unbeatable convenience. Whether you're a first-time buyer, savvy investor, renovator, or dreaming of building your forever home, this is the opportunity you've been waiting for. .Enjoy warm summer BBQs, cozy evenings around the fire pit. The open-concept kitchen with a walk out to the deck and living room provide a welcoming space for family life& entertaining. The home is efficiently heated with both a heat pump and a pellet stove, offering year-round comfort and energy savings. Gas is at the line and available Outside, you'll find your very own backyard orchard featuring cherry, apple, plum, & pear trees. The property is serviced by an artesian well with UV filtration and a water softener. Located just minutes from Highways 401, 407, and 418, and ideally positioned between Courtice and Bowmanville, you're never far from shopping, schools, and everyday amenities. The Home Hardware is just across the street perfect for any renovation plans. This is a turnkey chance to invest, expand, or start fresh dont miss your chance to own a piece of land in this sought-after neighbourhood! (id:53661)
12 - 330 Chisholm Avenue
Toronto, Ontario
Recently renovated and filled with natural light, bright one-bedroom, one-bathroom unit in the heart of East York. Overlooking the scenic Taylor Creek Park, the unit features brand new vinyl flooring, fresh paint throughout, updated windows, and a stylishly renovated 3-piece bathroom. Enjoy serene park views right from your window and take advantage of nearby walking and biking trails. Just minutes from the vibrant shops and restaurants on the Danforth, as well as convenient access to Woodbine Subway Station, Danforth GO, the DVP, and the Gardiner Expressway. Shared laundry in the building. One parking spot is available, making this an ideal home for those seeking both tranquility and city convenience. (id:53661)
10 - 2901 St Clair Avenue E
Toronto, Ontario
Bright and spacious 1-bedroom, 1-bathroom suite in a charming two-story walk-up building. This suite features hardwood floors throughout and a combined living and dining area. The kitchen is equipped with brand-new stainless steel appliances, including a fridge, stove, dishwasher, and built-in microwave, along with plenty of cabinet space for storage. It also has a double sink faucet with a pull-out sprayer. The suite also includes a brand-new in-suite washer and dryer. The large bedroom offers ample space, and the 4-piece bathroom features tile flooring. Located in the O'Connor-Parkview neighborhood, this building is close to the Don Valley Parkway (DVP), offering easy access to downtown Toronto and major highways. Its a short drive to Eglinton Square Shopping Centre, grocery stores, parks, and a community center. A nearby bus stop also provides convenient public transit options. No smoking, please. (id:53661)
102 - 204 Kingston Road
Toronto, Ontario
Chic 1-Bedroom Retreat in a Character-Filled Building Fully Renovated to new condo standard ! This east-facing 1-bedroom blends the charm of a classic building with sleek, modern updates. Set in a well-maintained established complex in Toronto's sought-after Upper Beaches, it offers a bright, open-concept layout perfect for singles or couples who value both comfort and location. Enjoy fresh flooring, updated fixtures, and a stylish kitchen and bath. Large windows welcome soft morning light, giving every room a warm, cheerful vibe. Highlights: Fully renovated move-in ready Contemporary kitchen with modern cabinetry & quality appliances Refreshed bathroom with clean, updated finishes Spacious bedroom with large window & ample closet space Radiator heating included Located steps from transit, shopping, dining, and parks this is modern living with vintage character in a vibrant, well-connected neighbourhood. (id:53661)
1190 North Baptiste Lake Road
Hastings Highlands, Ontario
NEW, LOWER MARKET-DRIVEN PRICE for the perfect buyer. Don't miss this move-in ready opportunity to live in tranquility and peace in a nature lovers' dream. home! Escape to serenity in this charming, rustic yet modern log-style home featuring a striking red metal roof, matching shed, and 2 car garage, nestled among mature trees on 2.38 acres of lush landscape, 10 minute walk (1km) to Baptiste Lake with public boat launch. Must-see beautiful expanded 61ft by 34ft deck, substantial, versatile space for relaxing, entertaining, and star gazing. Spacious living boasting 2+1 bedrooms, 2 bathrooms, provides ample space for family and guests. Experience the warmth of pine cathedral ceilings and an open-concept floor plan illuminated by pot lights throughout. The kitchen features custom backsplash, granite counter tops and showcases pride of ownership. Relax by the custom electric fireplace with marble surround and built-in shelves, complimented by ceiling fans for comfort. Enjoy the luxurious 5 pc bathroom with a large tub and spa-like walk-in shower. Primary boasts his/her closets and a walkout to deck for your morning coffee. Fully finished basement has an English Pub inspired bar area, ample space for gatherings. Contains separate 3 piece washroom/laundry and a private entrance, ideal for guests or potential rental income. Along with the sizeable deck, a 14' X 8' Sunspace Screened 3 season room offers bug-free evenings with ceiling fan and lighting. Propane hook ups on the deck for both BBQ and a deck top fire pit. Worry free living with a backup GENERAC generator that will run the entire house should the need arise. For winter sport lovers, snowmobile trails are close by. Enjoy the perfect balance of seclusion and accessibility with town amenities not far away. It's not just a home, it's a lifestyle! (id:53661)
406 Marf Avenue
Mississauga, Ontario
Don't miss your chance to own a charming bungalow on a spacious 50 x 132 ft lot in the highly sought-after Mineola neighborhood. This move-in ready home has been freshly painted throughout and features numerous recent upgrades. Enjoy cooking in the fully remodelled kitchen (2025), complete with quartz countertops, custom cabinetry, and brand new stainless steel appliances. Both bathrooms are newly built (2025), and the home boasts new laminate flooring throughout the main floor and finished basement.The lower level features a separate entrance and a 3-piece bathroom, offering ideal space for a teenagers retreat, home office, or in-law suite.Convenience is key to this property, located in one of the best school districts with easy access to the QEW, Community Centre, Parks, Lake Ontario, and the Port Credit GO Train station. This home is truly move-in ready, inviting you to make it your own and enjoy all that this vibrant community has to offer. (id:53661)
B - 233 Rouge River Dr Drive W
Toronto, Ontario
Best Deal! Must See! Dream Home! Quite Spacious! Really Bright! Unique Location! Very Close To All Amenities! University, School, Shopping Center, Hospital, TTC, Etc. Fully Enjoy The Highest Quality Of Real Life ! Please Do Not Miss It! Thank You Very Much! (id:53661)
462&464 Sammon Avenue
Toronto, Ontario
Introducing a prime real estate opportunity in the heart of East York - a meticulously maintained investment property with immense potential.Currently operating as a duplex with A+ tenants on the upper floor, this property is expertly structured for effortless conversion into a triplex,presenting a lucrative opportunity for savvy investors. Each unit offers its own separate entrance, has a separate 100 amp hydro meter but home could easily convert back into a single-family home, making this the perfect opportunity for an investor looking for a flexible space.This main floor unit offers a perfect blend of comfort and convenience, with a generously sized bedroom and well-appointed large kitchen with direct access to covered terrace in the backyard, as well as parking for two vehicles.Lower unit has been upgraded with vapour barrier and soundproofed and is a versatile space that can easily be transformed into a charming one-bedroom apartment. or could be the perfect opportunity for an intergenerational family setup, accommodating diverse living arrangements for modern families.Expansive upper unit boasts two bedrooms and a spacious family room with a new gas fireplace. Family room provides the option for it to double as a third bedroom, home office or cater to a variety of tenant needs.Don't miss the chance to invest in this mechanically sound property, with a new oversized state-of-the-art boiler for rads and water tank, an updated plumbing system and a foundation recently waterproofed and under warranty, this home is rare find in a coveted community. Located steps to parks, hospitals, schools, transit and all of the amenities that make East York one of the most sought after places in the GTA. (id:53661)
2805 - 28 Freeland Street
Toronto, Ontario
Unblocked City View! Live in the heart of downtown Toronto at Prestige One Yonge! This stunning 1+1 bedroom bedroom condo features 9-foot smooth ceilings and a deluxe open-concept layout. Enjoy lake and Toronto City Skyline views from the spacious living room and bedroom. With laminate flooring throughout. The large balcony offers a perfect spot to relax. Community Center is Next Door. Prime Location: Steps from Union Station, Gardiner Expressway, Financial District, Entertainment District, restaurants, supermarkets. 24-hour concierge for security and convenience. World-Class Amenities:3rd Floor: Gym, yoga studio, spin room, party room, study/business centre.4th Floor: Outdoor walking track with exercise stations, dog run with pet wash station.7th Floor: Lawn bowling, kids' play area. (id:53661)
1113 - 55 Harbour Square
Toronto, Ontario
Welcome To The Prestigious Lakefront HarbourSide Residences At Harbour Square. This 2 Bedroom + Family Room Suite Features Approximately 1722 Square Feet. Bright Floor-To-Ceiling Windows With Laminate Flooring Throughout Overlooking The Outdoor Rooftop Garden. Updated Kitchen With Stainless Steel Appliances, Stone Countertops & An Undermount Sink. Main Bedroom With A 4-Piece Ensuite & A Walk-In Closet. 2nd Bedroom With Large Windows & A Mirrored Closet. The Spacious Sized Family Room Can Easily Accommodate A 3rd Bedroom Or Home Office. Enjoy 1st Class Luxurious Resort Like Amenities Including An Exclusive Residents Only Private Shuttle Bus. Steps To Toronto's Harbourfront, The Underground P.A.T.H., Union Station, The Financial & Entertainment Districts. Minutes To The C.N. Tower, Rogers Centre, Ripley's Aquarium, Scotiabank Arena, Queens Quay Terminal, St. Lawrence Market, Restaurants, Cafes & HTO Beach. 1-Parking Space, 1-Locker, Hydro Electricity, Basic Cable & Internet Is Included. Click On The Video Tour! E-Mail Elizabeth Goulart - Listing Broker Directly For A Showing. (id:53661)
8 Parr Street
Toronto, Ontario
Welcome to your dream family home in the heart of Little Portugal! This beautifully updated 3-bed, 1-bath home offers a perfect blend of comfort and urban convenience. Step outside to your private balcony and enjoy serene views that make you forget you're in the city. This home offers an ideal urban oasis just minutes from the Bloor subway, Dufferin Grove, Christie Pits, and Bickford Park. Located on a sought-after street in the hip Little Portugal + Little Italy area, you're close to great schools, TTC, and within walking distance of some of the best restaurants, cafes, parks, and shops in the city. Don't miss this rare opportunity to own a slice of Toronto's vibrant lifestyle. (id:53661)
B1 - 107 Concord Avenue
Toronto, Ontario
Bright and spacious 2-bedroom, 1-4 pc bathroom basement unit nestled in the highly sought-after Little Italy neighborhood. Located on a tranquil residential street, this residence offers peace and quiet while being conveniently close to vibrant city amenities. Perfect for those seeking a blend of comfort and accessibility, this unit is within walking distance of essential conveniences such as Starbucks, Shoppers Drug Mart, Metro, and an array of bars and inviting patios. The lively Ossington Strip & Dundas Bend are just a stone's throw away. Commuting is a breeze, just a 5 minute walk to Bloor and Ossington subway station. All utilities are included, ensuring a hassle-free living experience. (id:53661)
Lower - 107 Farnham Avenue
Toronto, Ontario
Nestled in the heart of Summerhill, this lower level 1-bedroom suite was completely renovated in 2018 and is accessed from a dedicated side entrance. Spacious living room with hardwood floors and walk out to the backyard. The kitchen boasts ample cabinetry, stylish countertops, dining area, and a convenient pass-through to the living room. The bedroom features a double closet, above-grade window, and 4-pc ensuite. This prime location is within walking distance to The York School, De La Salle College, Summerhill Subway Station, and the vibrant array of shops and restaurants along Yonge Street. Close to the Lionel Conacher and David A Balfour Parks. Property is staged, furniture is not included. Landlord is RREB Please sign Disclosure. (Photos used from previous listing) (id:53661)


