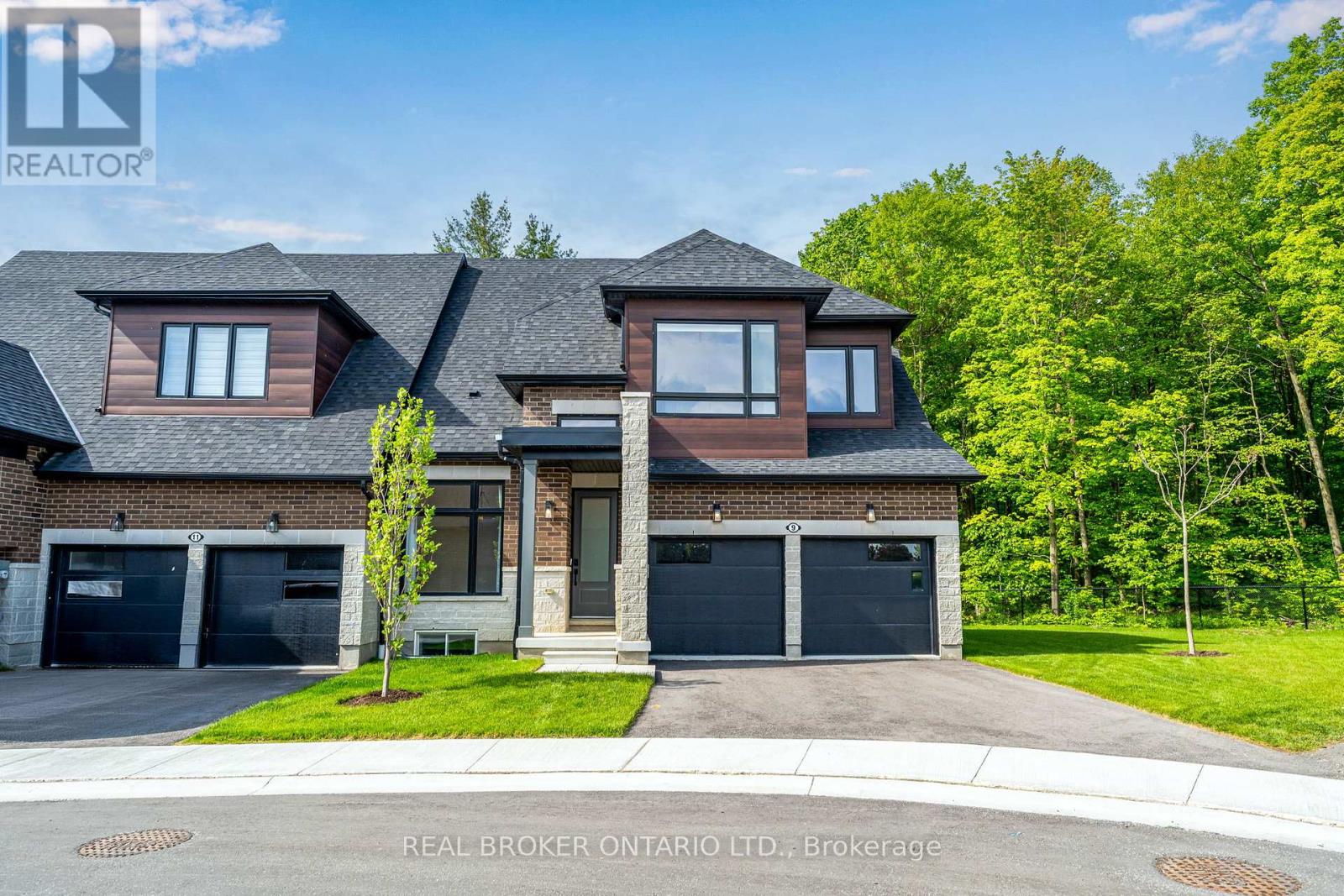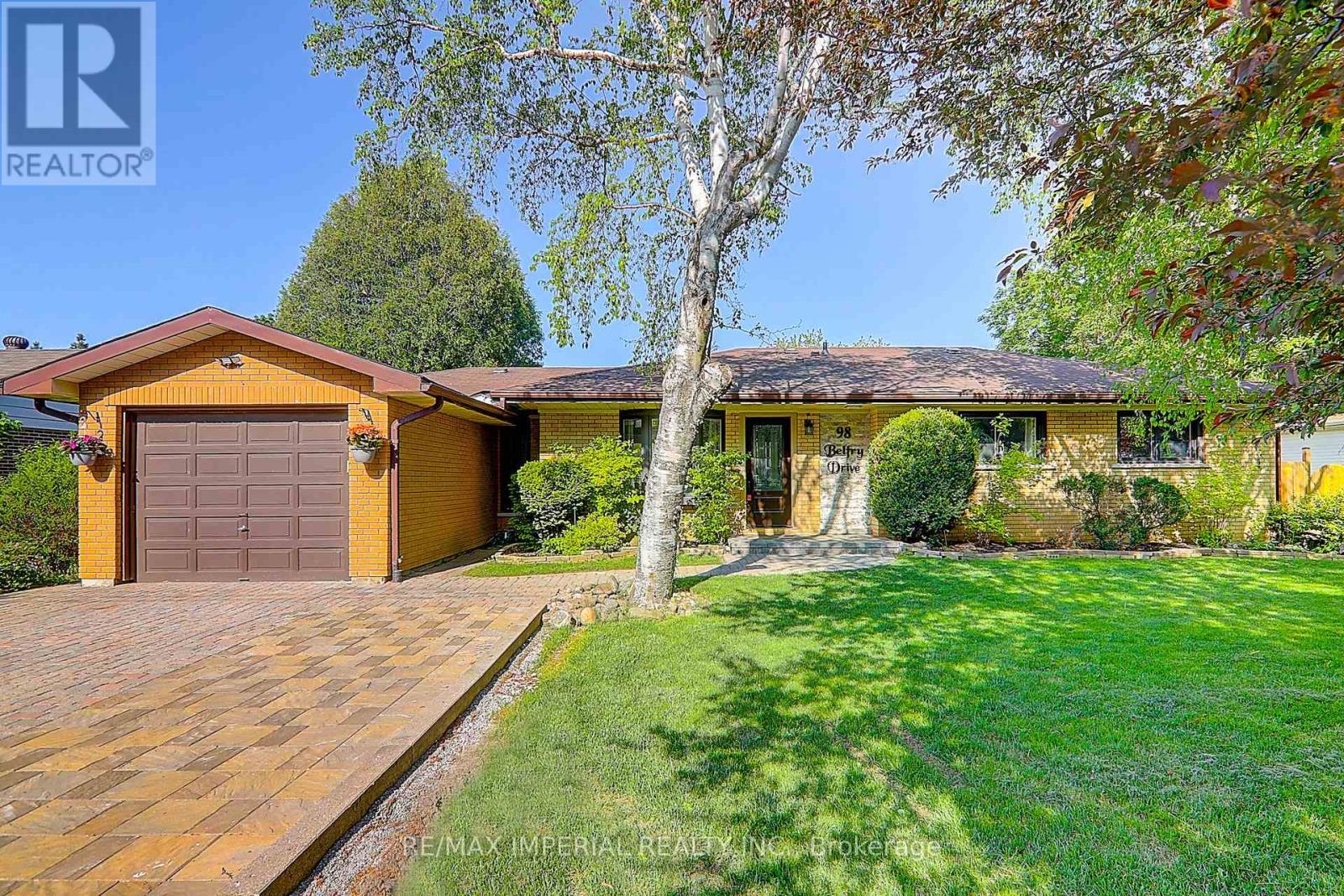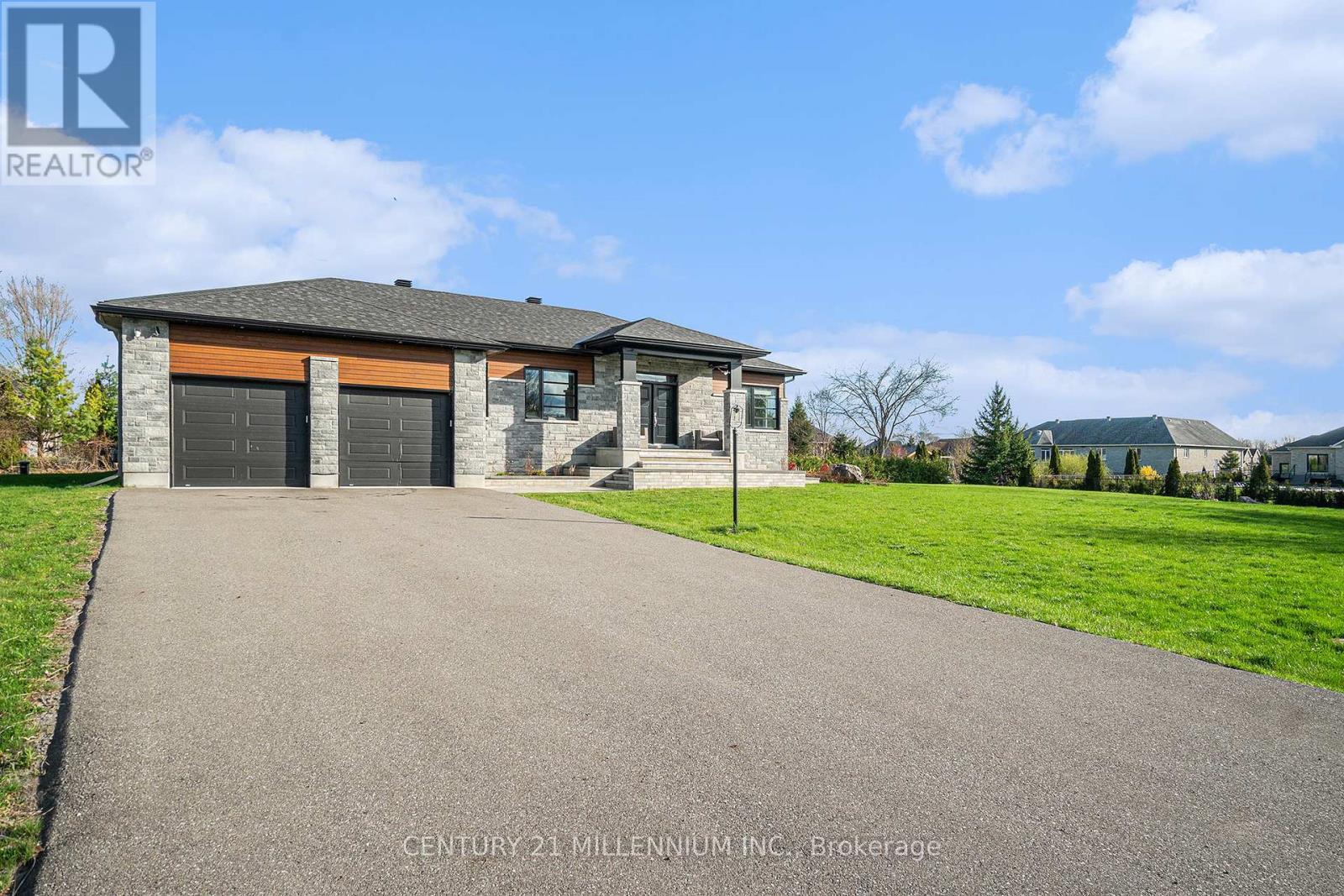9 Vern Robertson Gate
Uxbridge, Ontario
Welcome to Exceptional Luxury Living. Step into over 2,900 sq. ft. of impeccably designed living space in this stunning 3 + 2 bedroom, 4-bathroom executive residence, featuring a professionally finished basement complete with a private bedroom, kitchenette, gym, laundry, and 4-piece bath - an ideal in-law or guest suite. Designed by the renowned Miriam Manzo Interiors and enhanced with over $250,000 in bespoke upgrades, every detail has been thoughtfully curated to elevate everyday living. View the full transformation in the included video. Highlights include 10-foot ceilings on the main and 9-foot ceilings on the upper level. Custom Level 4 Chef's Kitchen with premium fixtures and finishes. 8-ft doors and smooth ceilings throughout. Rich stained oak hardwood flooring. Designer-selected custom window coverings, hardware, lighting, and plumbing fixtures throughout. Smart electrical switches for modern convenience. Two laundry rooms, located on the main floor and basement, for ultimate practicality. Gas lines for both BBQ and stove. Electric vehicle charging outlet. An additional window well in basement gym for enhanced light and safety. This exclusive end unit offers the largest outdoor footprint in the community, a pool-size side yard backing onto forested privacy for ultimate tranquillity. A detailed feature sheet is available outlining all upgrades. This is a rare and remarkable offering, truly one-of-a-kind, a must-see for the discerning buyer. (id:53661)
98 Belfry Drive
Newmarket, Ontario
Renovated Oasis, This 3+1 Bedroom, 3 Kitchen, 4 Bathrooms, Renovated, All Brick Bungalow Features A Rare 182' deep Private Lot In The Desirable Community Of Newmarket! Includes A Spacious Living/Dining Rm W/Access To Back Deck, A Bright Eat-In Kitchen Which Is Accessible To Deck & Finished Basement. Walk To Transit, 404 Town Centre Shopping Plaza, Local Amenities W/Short Drive To Hwy 404! Room Dimensions Are Not Available, Buyer to Verify. (id:53661)
507 - 2152 Lawrence Avenue E
Toronto, Ontario
A Perfect Family Residence To Start With, 1BR PLUS DEN + 2 FULL WASHROOMS ! This Beautiful Condo is located at a very convenient location. Great Layout , Throughout Laminate Floor , High Ceiling (9feet) , Upgraded Kitchen w/ Granite Counter Top, S/S Appliances, Back Splash; 2 Full Bathrooms; Open Balcony to Enjoy The City View And Relax. This Location Is Unbeatable, Close to All Major Grocery Stores, Steps to Bus Stop, Banks, Close to Schools, 25 Minutes to Downtown Toronto. This Unit Comes w/ 1 Parking + 1 Locker. Great Buy for 1st Time Buyers, Couples , Family w/ Kids (id:53661)
3447 St Clair Avenue E
Toronto, Ontario
Perfect size retail store in a busy plaza. NO RESTAURANTS PLEASE. Tenant pays own gas and hydro. 6. Pop ups will also be considered. Existing tenant has store fixtures and inventory for sale. We also have an 800 sq. ft store available in the same plaza. Please note that this is a redevelopment site and the landlord retains the right to terminate the lease effective December 31, 2026. (id:53661)
#2 - 546 Queen Street W
Toronto, Ontario
Live in the heart of downtown! This unit has hardwood floors through out the living area, Updated kitchen appliances including a dishwasher. Convenient location close to all amenities and TTC.Central A/C, Ensuite laundry and separately metered utilities. Don't forget the beautiful 15x15 walk out patio! Garbage is extra, tenant responsible for yellow garbage tags. (id:53661)
2012 - 125 Western Battery Road
Toronto, Ontario
Lakeview Unit In Liberty Village, 1 Bed + Large Den With 2 Baths, Bright & Super Spacious. S/S Appliances In Large Kitchen. Master Ensuite With 4 Pc Ensuite Bath, Walk-In Closet And Walkout To Balcony. West Exposure Provides Beautiful Sunsets From Your Balcony & Master Bedroom. Den Can Be Used As 2nd Bedroom. Walking Distance To Metro, Shops, And Entertainment. One Parking Spot And Locker. (id:53661)
2508 - 101 Charles Street E
Toronto, Ontario
Fantastic X2 Condominiums ,Bright And Sunfilled In Core Of Downtown Toronto .This Spacious Unit With Soaring 9 Ft Ceilings, A Large 111 Sq Ft Balcony Is Bright And Airy With A Great Panoramic Unobstructed City View/Floor-To-Ceiling Windows/ Engineered Hardwood Floors/ S/S Appliances/ Under-Mount Sink/Cabinet And Pendant Lighting/Granite Countertop/Smooth Ceilings. Den Can Be Used As A 2nd Bedroom. (id:53661)
501 - 2720 Dundas Street W
Toronto, Ontario
Welcome to this tremendously bright and spacious south-facing one-bedroom plus den suite in the recently completed Junction House. Located in the heart of the vibrant Junction neighbourhood with convenient access to transit, shopping, and parks, the suite offers a superb floorplan with well-proportioned rooms featuring a Scavolini kitchen complete with integrated appliances, including a gas cooktop. The sun-filled living room offers clear, expansive south views, while the den is ideal for a home office or a separate dining room. Double floor-to-ceiling windows flood the generously sized bedroom with south light. Numerous upgrades, including a custom entry closet, bedroom wardrobe, bathroom cabinetry, powered window shades, and lighting. Outstanding building amenities include a large rooftop terrace with a BBQ, a well-equipped gym, and a social room/co-working space. Photos are virtually staged. (id:53661)
113 - 288 Albert Street
Waterloo, Ontario
Fully Furnished, Freshly Painted. Steps from University of Waterloo and Laurier. Main Floor, Corner unit with Three Bedrooms, Three FULL Washrooms, Large Main Floor Den, along with another lower level study Area, with 1 Surface Level Parking, Ensuite Laundry. Each Bedroom comes Fully Equipped with Bed Frame, Mattress, Side Table, and Study Desk. Open Concept Living, and Dinning with TV, Sofas and Dinning Table Set. Large L-Shaped Kitchen with stainless steel appliances, Quarts Counter Tops/Backsplash and Bar Stool Seating. Main Floor Den Also Comes with Sofas, TV, and Storage Cabinet. Must See, Everything in the Unit comes with it! (id:53661)
172 Old Ancaster Road N
Hamilton, Ontario
This charming and immaculately maintained 4-level backsplit is located in the heart of Dundas' coveted Pleasant Valley neighborhood, known for its scenic escarpment setting, mature tree canopy, and easy access to trails and conservation areas. Offering comfort, space, and serenity, the home features original hardwood flooring in the bright and airy living and dining rooms as well as all bedrooms, lending timeless character throughout. The expansive family room includes a cozy gas fireplace, a versatile office nook, and a walkout to a beautifully treed, landscaped backyard an ideal space for relaxation or entertaining .Recent updates include a newer furnace, central air conditioner, and electrical panel (2020), along with a refreshed 3-piecebathroom (2025) and a brand new roof (2025) providing peace of mind! The lower level provides a laundry area, utilities, a dedicated workshop, and incredible storage adding both functionality and potential. Tucked away on a wonderful street, this family-friendly location is just steps from the Dundas Valley Rail Trail and minutes from the Dundas Conservation Area, downtown shops and cafés, and top-rated schools. With quick access to McMaster University, transit routes, and commuter highways, this move-in ready home offers the perfect blend of small-town charm and modem convenience with room to customize to your taste. (id:53661)
6470 Apple Orchard Road
Ottawa, Ontario
Welcome to 6470 Apple Orchard Road in Greely. This stunning custom-built home, completed in 2019, offers modern elegance and exceptional functionality throughout with over 3000 square feet of living space. Featuring a spacious open-concept layout, the home boasts a beautifully upgraded kitchen complete with a large island, quartz countertops, stylish backsplash, and a striking double-sided fireplace that enhances the main living area. Expansive windows flood the space with natural light, creating a warm and inviting atmosphere.The primary suite offers a luxurious 5-piece ensuite, including a freestanding tub, glass-enclosed shower, and double vanity. The main floor includes a total of three generously sized bedrooms, two full bathrooms, and a convenient laundry room. The newly finished basement adds significant living space, featuring two additional bedrooms each with walk-in closets, a third full bathroom, and a massive recreation and living area. A separate entrance through the garage adds flexibility for convenience or potential income opportunities. Outdoor features include an extended driveway with ample parking, interlock detailing at the front and rear of the home, a charming gazebo, jungle gym, and a cozy fire pit area offering endless possibilities for entertaining or relaxing. Don't miss the opportunity to make this property your next home! (id:53661)
42 Joudrey Drive
Greater Sudbury, Ontario
Welcome to this beautiful 2 story home located at 42 joudrey drive wahnapitae, with the beautiful countryside and walking trails mins from your door step and only a short 15 min drive to all of sudburys amenities. Main floor has a spacious open concept flow with unique country touches that include barn wood wall with fireplace. kitchen is equipped with a large pantry, open shelves, and tons of counter space. Updated faucets, light switches, and fixtures. This kitchen will make you wanna bake all day long. 2 barn doors welcome you to your large master bedroom with a walk in closet.2 more bedrooms and a 3 piece bathroom completes the main floor perfect for a family. Down stairs has a large rec room with laundry room, 4 piece bathroom, large bedroom and 2 large closet sand cold space. Brand new deck leads to a 4 season sunroom equipped with cold and hot water. Heated by propane. Was used as a dog grooming spa. With wall to wall windows the views and sunlight are a must see. There are many raised garden beds with vegetables and over 50 herbal plants. Outdoor shower with hot water, double shower heads and claw foot tub for sunset bubble baths. Sand pit and kids play set and outdoor mud kitchen.40 ft sea can turned into a pool house that comes with a fairly new hot tub.*For Additional Property Details Click The Brochure Icon Below* (id:53661)












