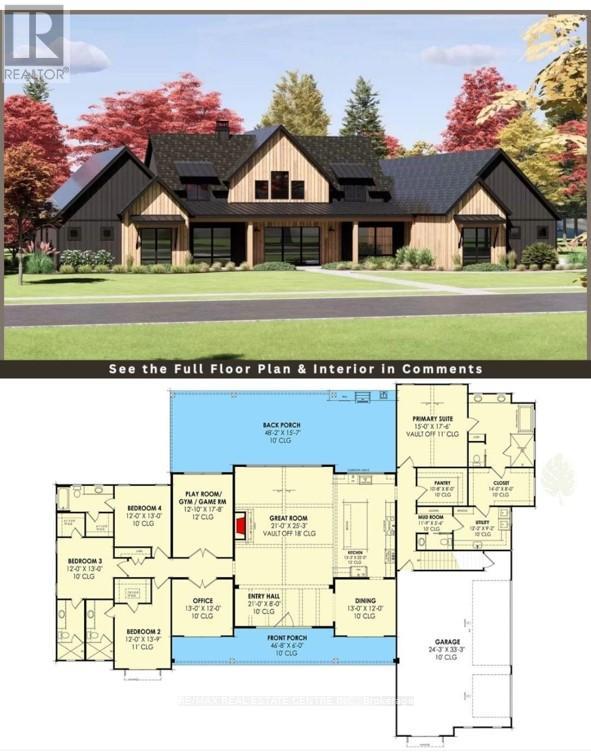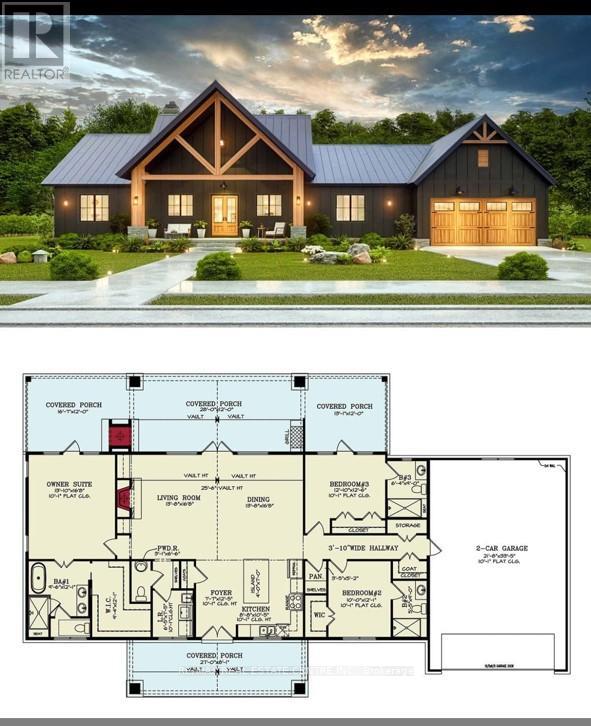813 Conlin Avenue E
Oshawa, Ontario
Welcome to 813 Conlin Road East, Oshawa! This beautifully upgraded 4-bedroom, 3.5-bathroom townhouse is available for lease in a high-demand neighbourhood. Featuring a spacious and functional layout, the home offers three generously sized bedrooms upstairs, plus a ground floor bedroom with a full washroomperfect for guests, in-laws, or a private home office.Enjoy an open-concept living and dining area, a modern kitchen with stainless steel appliances, and a large terrace ideal for relaxing or entertaining. Additional highlights include a double car garage, extra driveway parking, and direct access to the basement for added storage. The garage door will be repaired, and an automatic garage door opener will be installed. The home will also be professionally cleaned before occupancy.Located just minutes from Durham College, Ontario Tech University, shopping, and Highways 407 & 401, this is a clean, modern, and move-in ready lease opportunity you wont want to miss! (id:53661)
Th55 - 295 Village Green Square
Toronto, Ontario
Rare opportunity to lease this luxuriously finished 4-bedroom townhouse built by Tridel! Freshly painted in 2024 and featuring upgraded bathrooms throughout, this spacious and elegant home offers both comfort and convenience. Enjoy soaring 9-foot ceilings on the main floor, sleek modern pot lights, and large windows that flood the home with natural light. Laminate flooring throughout complements the upgraded kitchen, which boasts granite countertops, stainless steel appliances, a breakfast bar, and ample cabinet spaceperfect for everyday living. Step out onto your private terrace, ideal for relaxing or working outdoors. All four bedrooms are bright, generously sized, and well-suited for families or professionals. Includes two private tandem underground parking spots. Conveniently located just minutes from Hwy 401, TTC transit, Scarborough Town Centre, and Kennedy Commons. Walk to amenities such as LA Fitness, Metro, Tim Hortons, Starbucks, Jollibee, PetSmart, LCBO, and more! (id:53661)
104 - 525 Adelaide Street W
Toronto, Ontario
A Must See Rarely Available Townhouse With All The Benefits/Amenities Of A High-End Condo, Nestled On A Pedestrian Laneway. This Spacious Home Offers Privacy In The Middle Of King West. Enjoy A Private Entrance, Private Outdoor Patio And Terrace. This 3 Bedroom/2.5 Bath Suite Offers Soaring High Ceilings, Open Concept Floor Plan & Half Bath On Main - Perfect For Entertaining. Well-Appointed Master With Huge Walk-In Closet. Fully Furnished Move-In Ready. (id:53661)
414 - 158 Front Street E
Toronto, Ontario
2-bed in the heart of moss park. . Large walk-in-closet, The Other side of Front St. Very Quiet and no-block View. Tons of amenities including an outdoor pool. Incredible location, outstanding building and a well utilized suite. Steps to st. Lawrence market, union station, toronto waterfront, fresh co and more (id:53661)
1929 Bayview Avenue S
Toronto, Ontario
Franchise Restaurant in Highly south after Bridle path area. Stablished in Medical Building(CNIB) with Hundreds of Professional employees & Daily Walk through. No other food store in Complex .Take advantage of PERCENTAGE RENT with no Minimum Rent. Great Sales with minimum operational costs .Be your own Boss 8am to 5 pm/5 days a week .Add the Wending Machine income .Clean & neat sitting area with tens of seats under building maintenance. Added patio space. (id:53661)
903 - 300 Bloor Street
Toronto, Ontario
Prestige "Bellagio" where luxury meets location. This 1 Bedroom + Den, 2 Bathroom suite offers766 square feet of interior space plus a 27 sq ft balcony with ravine views. It also comes with1 parking spot and 1 locker - a rare blend of nature and city life. A generous size Den with a versatile area which can be a 2nd Bedroom , a home office or a family room. Luxury Finishes; Mable Foyer, Laminate Flooring. Resort-Like Amenities: Gym/Indoor Pool/Party Room/24 Hr Concierge/Visitor Parking. Steps to your favorite Cafe, restaurant, trendy shops@yonge/Bloor/Yorkville or Hop on the subway. Walk Score: 98 - Walker's Paradise (id:53661)
149 Alexis Boulevard
Toronto, Ontario
Welcome to 149 Alexis Blvd! This exceptional newly custom-built mansion (2019) presents unparalleled elegance and luxury. Home sits on a prestigious 44 x 161 ft premium lot. Nestled in a highly sought-after cul de sac in Clanton Park neighbourhood. Boasting over 5,332 SQF luxurious living spaces(4,020SF in Main & 2nd) with soaring ceilings: over 14 ft in the grand entrance foyer, 9.5ft on the main floor, extremely rare 12 ft in the finished W-A-L-K-O-U-T basement. Stone front and 9-feet grand double door offers impressive curb appeal. The gourmet kitchen boasts premium countertops, backsplash, custom cabinetry & Wolf appliances. A bright and spacious home office on the main floor. Each of the four bedrooms has its own ensuite. Spa-inspired bathrooms showcase lavish details and premium fixtures. Natural light floods the interiors all day along through expansive windows and THREE stunning SKYLIGHTS. House also equipped with FOUR high end GAS FIREPLACES that offer your family endless warmth and cozyness. The finished walkout basement features 12-feet soaring ceiling, HEATED FLOOR, additional bedroom, bathroom, and a versatile recreation area. Additional features include built-in central audio system and surveillance system. Sprinkler system installed throughout front & back yard. Prime location: steps from public transit and plazas, walking distance to schools, Earl Bales Park, trails, and the community centre. Conveniently close to Hwy 401, Yorkdale Shopping Centre, Don Valley Golf Course, top private schools, and within the boundary of the highly ranked William Lyon Mackenzie CI (renowned MaCS program). This property delivers luxury, functionality, and a Prime location all in one. A Must See! (id:53661)
903 - 117 Mcmahon Drive
Toronto, Ontario
Concord Park Place between Leslie and Bessarion Subway Stations. Next to the Newest Multi-use Community Recreation Centre with an Aquatic Centre, Child Care Centre and Library. Unobstructed Southwest-facing Skyline. Large 2 Bedrooms + 2 Full Baths Unit with 818 Sf plus 152 Sf Balcony . Corner Unit With Floor To Ceiling Windows W/Lots Of Sunlight. Modern Kitchen W/ Premium Cabinetry, Quartz Counter top. Backsplash & Integrated Appliance. Large Balcony With North West Facing With Clear City View. Master Bedroom With Ensuite Bath + Large Closet. Amenities: Basketball Court, Swimming Pool, Tennis Court, Golf Putting Green, Indoor Bowling, Fitness Gym With Children's Play Area, Barbecue Area With Al Fresco Dining Zone, Guest Suites, Pet Spa. Walk To Subway Station, Ttc, Canadian Tire. Starbucks, TD & BMO Bank, IKEA. Close To School, Park And Bayview Village And Fairview Mall (id:53661)
692 Emily Park Road
Kawartha Lakes, Ontario
Welcome to 692 Emily Park Rd with room to live, grow & thrive on a scenic 1.9-acre lot in beautiful Kawartha Lakes, This spacious side split home offers the perfect balance of country charm and practical living. With 4+2 bedrooms, 2x 4-piece bathrooms, and an additional 2-piece bath, there's plenty of room for the whole family plus space for extended family or rental potential. The bright and functional main level offers a generous kitchen and dining space, and three comfortable bedrooms. The layout is ideal for families who need flexibility, with room to spread out or come together. The second floor features a spacious family room, perfect for movie nights, playtime, or a cozy gathering spot. This level also includes a generous bedroom and a convenient 2-piece bathroom, offering privacy and comfort for guests or family members. Downstairs, a separate 2-bedroom apartment with its own entrance provides endless possibilities. Multigenerational living, guest space, or a fantastic income opportunity. Complete with a kitchen, 4-piece bath, and private living area, its truly a home within a home. Step outside and enjoy the peace and privacy of nearly 2 acres. Space for kids to play, gardens to grow, or quiet moments in nature. All of this is a short drive to the amenities of Lindsay, Peterborough and surrounded by the natural beauty of the Kawartha Lakes. 692 Emily Park Rd is more than a home, its a lifestyle. Come see what's possible. (id:53661)
3 - 16 Abingdon Road
West Lincoln, Ontario
Welcome to this exclusive 9-lot country estate community, offering a rare opportunity to build your dream home on a premium 1+ acre lot. This exceptional parcel boasts a grand frontage of 103.55 ft. and depth of 338.40 ft., providing ample space, privacy, and a generous building footprint for your custom estate. Key Features: Lot Size: 1+ Acre (103.65ft. x 338.58 ft. X 363.70 X 199.06 ft.) Zoning: R1A Single Detached Residential Draft Plan Approved Serviced Lot: To be delivered with hydro, natural gas, cable, internet, internal paved road & street lighting Condo Road Fees Apply Construction Ready: Approximately Phase 1 - August 2025 | Phase 2 - January 2026. Build Options: Choose from our custom home models ranging from 1,800 sq. ft. to 3,000 sq. ft. or bring your own vision. Surrounded by upscale estate Bungalow homes, this is your chance to design and build a custom residence in a picturesque country setting without compromising on modern conveniences. Enjoy peaceful living while being just minutes to Binbrook (8 min.), Hamilton, Stoney Creek, and Niagara. Easy access to shopping, restaurants, and major highways, with the QEW only 15 minutes away. This lot offers the perfect blend of rural charm and urban connectivity ideal for those seeking luxury, space, and community. Dont miss this opportunity secure your lot today and start planning your custom estate home! (id:53661)
7 - 16 Abingdon Road
West Lincoln, Ontario
Welcome to this exclusive 9-lot country estate community, offering a rare opportunity to build your dream home on a premium 1+ acre lot. This exceptional parcel boasts a grand frontage of 172.20 ft. and depth of 244.53 ft., providing ample space, privacy, and a generous building footprint for your custom estate. Key Features: Lot Size: 1+ Acre (105.62ft. x 66.58 ft. X 244.53 X 179.47 ft. X 230.62) Zoning: R1A Single Detached Residential Draft Plan Approved Serviced Lot: To be delivered with hydro, natural gas, cable, internet, internal paved road & street lighting Condo Road Fees Apply Construction Ready: Approximately Phase 1 - August 2025 | Phase 2 - January 2026. Build Options: Choose from our custom home models ranging from 1,800 sq. ft. to 3,000 sq. ft. or bring your own vision. Surrounded by upscale estate Bungalow homes, this is your chance to design and build a custom residence in a picturesque country setting without compromising on modern conveniences. Enjoy peaceful living while being just minutes to Binbrook (8 min.), Hamilton, Stoney Creek, and Niagara. Easy access to shopping, restaurants, and major highways, with the QEW only 15 minutes away. This lot offers the perfect blend of rural charm and urban connectivity ideal for those seeking luxury, space, and community. Dont miss this opportunity secure your lot today and start planning your custom estate home! (id:53661)
16 Abingdon Road
West Lincoln, Ontario
Welcome to this exclusive 9-lot country estate community, offering a rare opportunity to build your dream home on a premium 1+ acre lot. This exceptional parcel boasts a grand frontage of 209.34 ft. and depth of 235.51 ft., providing ample space, privacy, and a generous building footprint for your custom estate. Key Features: Lot Size: 1+ Acre (209.34 ft. x 235.51 ft.) Zoning: R1A Single Detached Residential Draft Plan Approved Serviced Lot: To be delivered with hydro, natural gas, cable, internet, internal paved road & street lighting Condo Road Fees Apply Construction Ready: Approximately Phase 1 - August 2025 | Phase 2 - January 2026. Build Options: Choose from our custom home models or bring your own vision and builder. Surrounded by upscale estate homes, this is your chance to design and build a custom residence in a picturesque country setting without compromising on modern conveniences. Enjoy peaceful living while being just minutes to Binbrook (8 min.), Hamilton, Stoney Creek, and Niagara. Easy access to shopping, restaurants, and major highways, with the QEW only 15 minutes away. This lot offers the perfect blend of rural charm and urban connectivity ideal for those seeking luxury, space, and community. Dont miss this opportunity secure your lot today and start planning your custom estate home! (id:53661)












