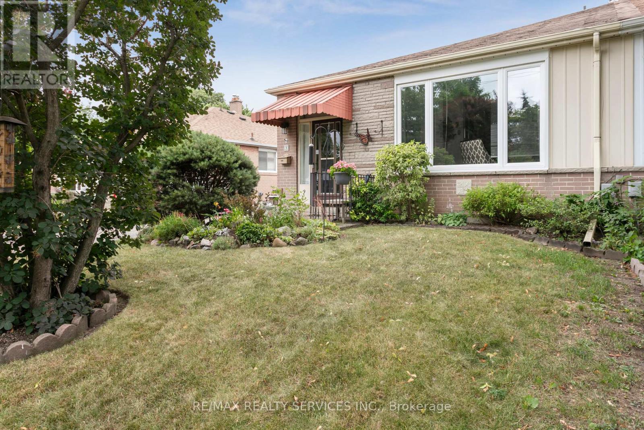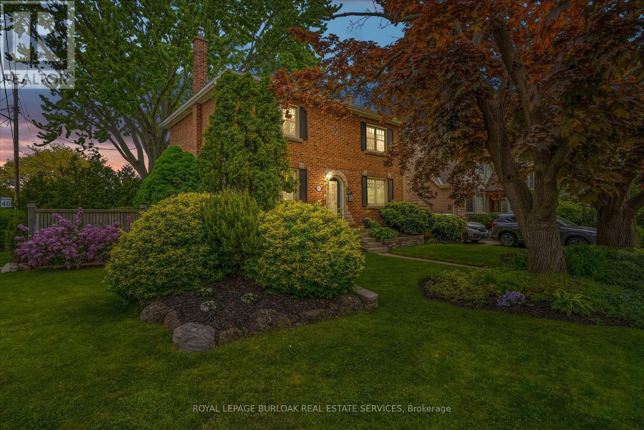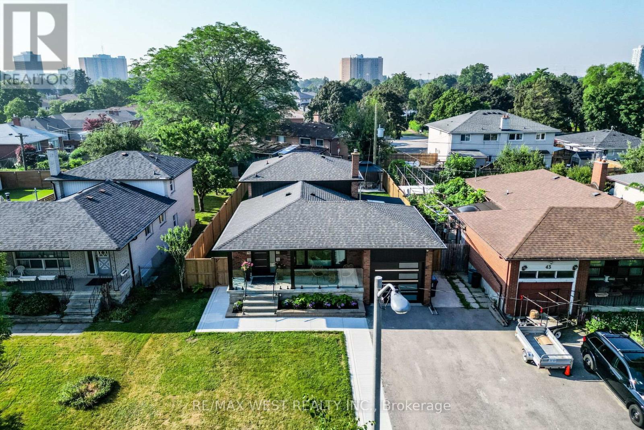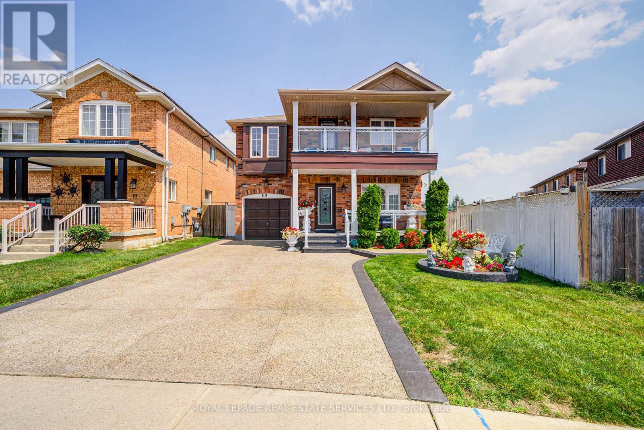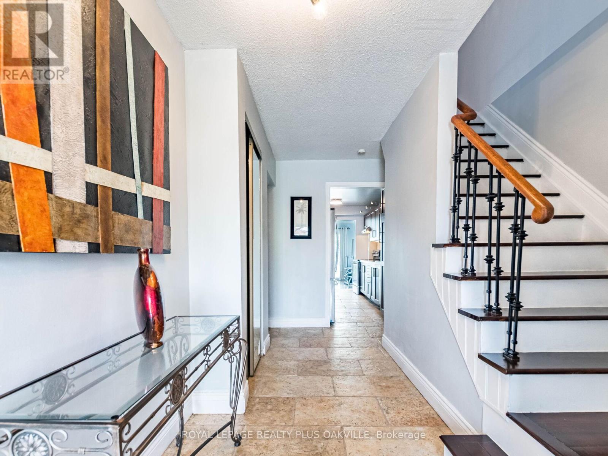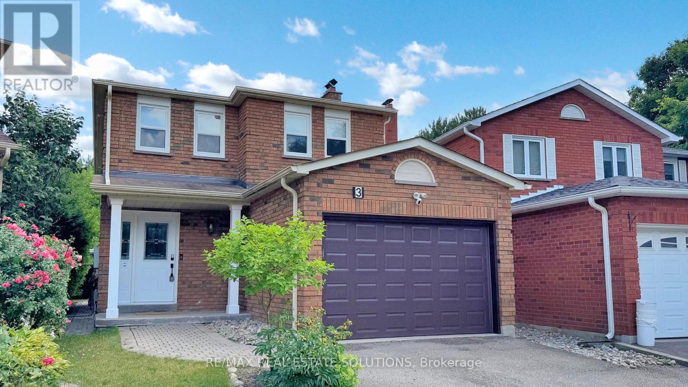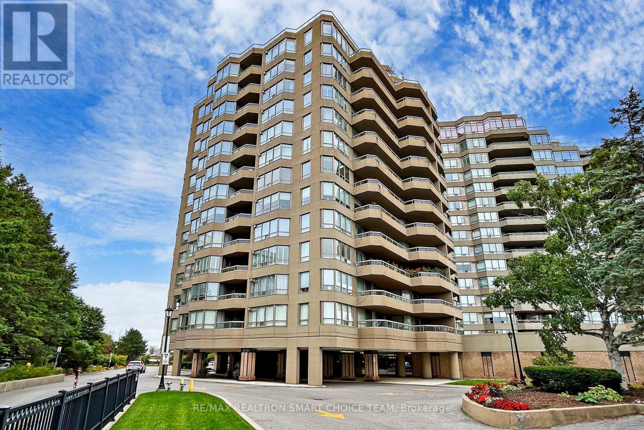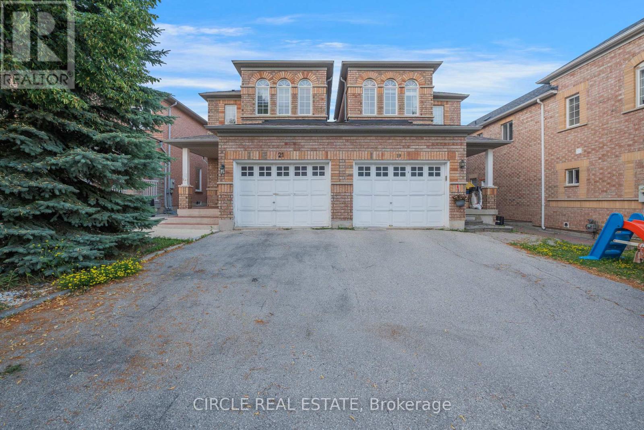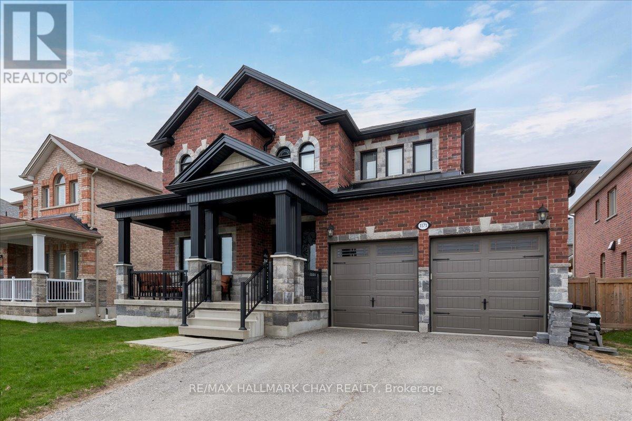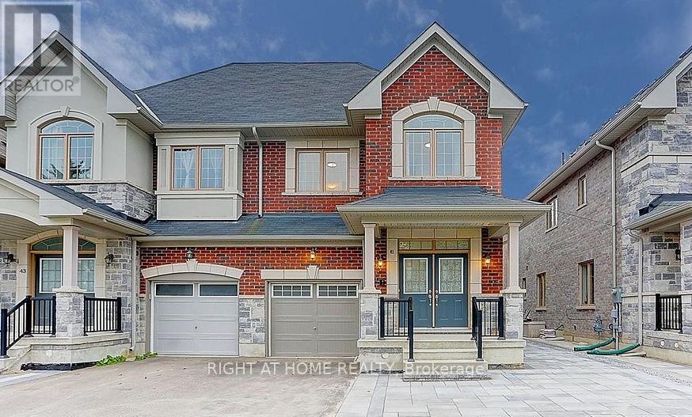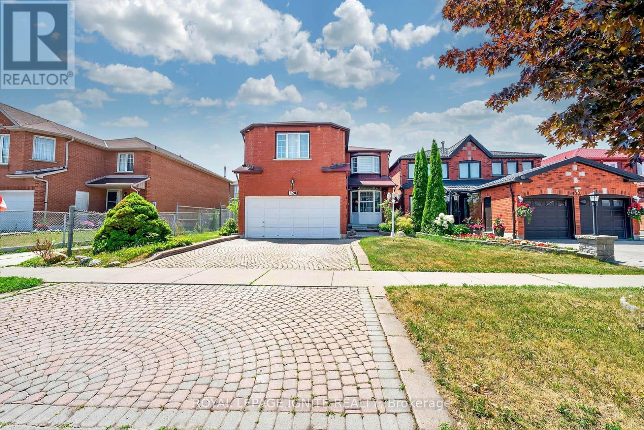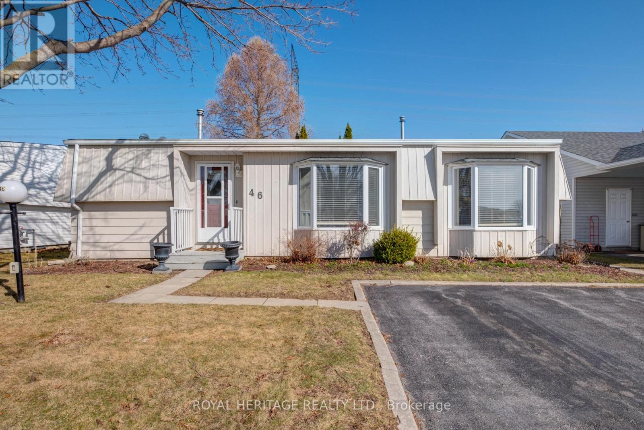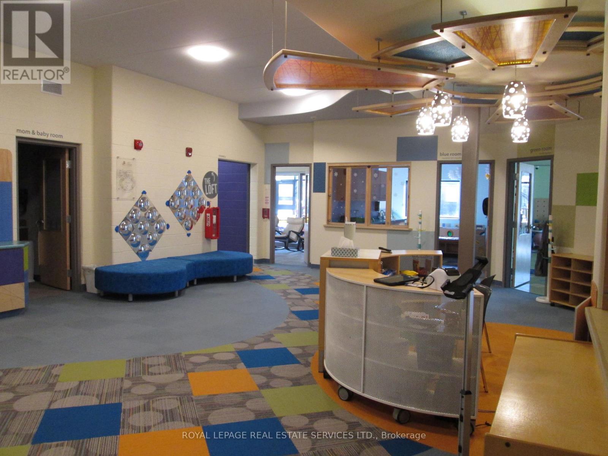450 Brisdale Drive
Brampton, Ontario
Majestic home in high demand Northwest Brampton! Double car garage and double door entry.10-foot ceilings & hardwood floors on main level boasting spacious Living room, Family room with fireplace, Huge Den/office - perfect blend of luxury and comfort. Large windows throughout provide a glorious ambience. Gourmet kitchen with quartz countertops, huge island, is perfect for entertaining and walkout to deck. Second floor features 9 ft ceilings and 4 bedrooms. Spacious primary bedroom with a 5-piece en-suite and a walk-in closet, second bedroom has its own en-suite and walk out to its own little balcony & 2 additional good sized bedrooms with Jack and Jill washroom.Convenient 2nd floor laundry and Central Vac. Huge Legally finished by the builder W/O basement with separate entrance , boasts of a huge rec room with a wet bar, 1spacious Bedroom and a 4 pc washroom great potential for extra income or a in-law suite. Thousands spent on Stamped concrete walkway to backyard with beautiful stamped concrete Patio to enjoy the outdoors. Park/ playground across the street, new public school being built, conveniently located near groceries , public transit and much more ! (id:53661)
9 Algonquin Boulevard
Brampton, Ontario
Welcome to 9 Algonquin Blvd! This all-brick, semi-detached bungalow has been meticulously maintained by the same owner for nearly 60 years. With over 1200 sq ft, the ground floor is spacious, and filled with natural light, - offering three generous sized bedrooms, a large 4-pc bathroom, and a beautiful eat-in kitchen. Original hardwood floors lie protected under carpet, just waiting to shine. Separate entrance leads to a large finished basement over 1,200 sq ft with above-grade windows and endless potential. Updated windows, roof (2015), furnace & AC (approx. 6 yrs), plus a private fenced yard. A prime opportunity to own a true gem in a fantastic neighbourhood. (id:53661)
38 Rising Hill Ridge
Brampton, Ontario
Discover this beautifully upgraded corner semi-detached home in Brampton's prestigious Westfield community in Bram West.The home is at the border of Mississauga & Brampton. Step through a welcoming foyer adorned with ceramic flooring and a handy closet, leading into a, open-concept main floor. The spacious living area showcases rich hardwood floors, pot lights, and a large picturesque window, flowing seamlessly into dining space. The gourmet kitchen is a true centerpiece, featuring granite countertops, a contemporary mosaic backsplash, and a gas line for your range/stove. A chic pendant light accents the breakfast bar and a sleek range hood. The kitchen opens to a cozy dining area with hardwood flooring and walk-out access to a large backyard with patio, ideal for entertaining and everyday comfort. A gas fireplace with a custom stone surround adds warmth and charm to the living space. Smart home features include WiFi-enabled pot lights and an Ecobee thermostat with Alexa integration, offering both convenience and efficiency. Oak staircase with modern metal pickets leads to the upper level, where you'll find four generously sized bedrooms. The primary suite features a large window, a 4-piece ensuite, a walk-in closet and soft broadloom flooring for a restful retreat. Second bedroom boasts it's own 3-piece ensuite serving as an in-law suite. All bedrooms have large windows and ample closet space. An exceptional layout ideal for families. Additional features include an HRV system for improved air quality, a striking side entrance with elegant interlocking stonework in both the front and backyard, and an attached garage with opener for added convenience. Legal Finished basement with 2 bedrooms, kitchen, washroom, and laundry with separate entrance. Ideally located within walking distance of Whaley's Corner Public School, Eldorado Public School, and Jean Augustine Secondary School and shopping plazas including Lionhead Market Place, with minutes to 401 & 407 highways (id:53661)
71 Mowat Crescent
Halton Hills, Ontario
Fantastic Freehold Opportunity in Georgetown! Here's your chance to own a well-kept freehold home on a beautiful, tree-lined street in one of Georgetown's most charming neighbourhoods. From the moment you arrive, the curb appeal draws you in classic brickwork, a warm and welcoming entrance, and a great first impression that only gets better. Inside, the bright and functional kitchen overlooks the backyard and features tons of storage and a gas stove perfect for the home chef. The open-concept layout flows into the family room, which is filled with natural light, hardwood floors, and big windows ideal for relaxing or entertaining while keeping the conversation going. Upstairs, you'll find three comfortable bedrooms including a large primary bedroom with two closets and direct access to the main bath (cleverly set up as a semi-ensuite). The split bathroom layout is practical for busy mornings! Other highlights include inside access to the garage from inside the home and a garage door opener, a spacious and private backyard with a patio, a lovingly maintained garden, and a large storage shed. Its a great spot to unwind and enjoy your own outdoor space. The basement is clean, open, and full of potential perfect for whatever plans you have in mind. This home has been incredibly well cared for, and it shows in every detail. A solid, move-in-ready option in a great Georgetown location! (id:53661)
605 Emerald Street
Burlington, Ontario
Timeless charm meets everyday comfort in this beautifully maintained Georgian-style home nestled in the heart of Downtown Burlington. With its red brick façade, classic black shutters, and elegant arched stone entryway, this 3-bedroom, 1.5- bath property offers a rare blend of character, curb appeal, and modern touches. Step inside to a spacious main level that features a bright, good-sized living room with a working fireplace, perfect for cozy evenings or relaxed entertaining. The updated eat-in kitchen is both functional and welcoming, and the conveniently located main floor powder room adds practicality to the homes classic layout. Upstairs, you'll find three generous bedrooms, including a spacious primary with two closets and a charming nook ideal for a reading corner or home office setup. A full 4-piece bath completes the upper level. The finished basement offers even more living space, perfect for a family room, rec area, or play zone .Outside, enjoy the serenity of a fully fenced, private backyard surrounded by mature trees and perennial gardens, ideal for morning coffee, evening BBQs, or pets at play. The detached garage offers extra storage or parking flexibility. Located on a tree-lined street in one of Burlington's most sought-after neighbourhoods, you're just a short walk to the lake, shops, restaurants, parks, schools, and transit. Easy highway access makes commuting a breeze. This is downtown Burlington living at its finest, classic, convenient, and full of charm. (id:53661)
11 - 91a Main Street E
Grimsby, Ontario
ELEGANT DETACHED BUNGALOFT IN SOUGHT-AFTER ENCLAVE. Open concept with high ceilings. Just steps to historical downtown Grimsby and all amenities including fine dining, shopping, banks & parks. Spacious main floor primary bedroom with ensuite bath and walk-in closet. Large eat-in kitchen with abundant cabinetry, granite counters & appliances. Great room with cathedral ceiling and gas fireplace open to dining room, hardwood floors. Open staircase leads to upper-level loft overlooking bright great room, additional bedroom and full bath. Glass doors from great room lead to private deck & patio. Bright lower level with finished rec room with wall-to-wall built-in cabinets, ample storage and 3rd bathroom. OTHER FEATURES INCLUDE: All appliances, main floor laundry with washer/dryer, c/air, window treatments. A carefree lifestyle just waiting for you! Condo Fee of $390/Month Includes: Road maintanance, snow removal, grass cutting and driveway maintenance. **Some photos are Virtually Staged. (id:53661)
41 Ladbrooke Road
Toronto, Ontario
Welcome to this fully upgraded and meticulously designed backsplit offering 5 spacious bedrooms, 3 luxurious washrooms, and over 2,000sq ft of beautifully finished living space plus an additional 500 sq ft of storage in the crawl space and cold room. Featuring a custom-designed kitchen and vanities with quartz countertops, frameless glass showers, and elegant washroom finishes. Enjoy the comfort of heated floors and smart appliances throughout, including a smart Generation 4 Nest thermostat and a stunning custom stone marble accent wall with a smart fireplace remotely controlled via Alexa. Every detail has been thoughtfully curated: frameless glass railings, modern shaker doors, new roof, windows, and doors. The home includes two separate laundry areas and a private side entrance, offering in-law suite potential. Step outside to a newly built fence and professionally designed landscaping, ideal for entertaining with multiple seating areas, a gazebo, and a firepit zone perfect for outdoor dining. Located in a family-friendly neighborhood close to top-rated schools, parks, and with easy access to major highways this home truly has it all. (id:53661)
21 Duxford Street
Brampton, Ontario
Where Leisure Meets Lifestyle! This stunning 4+2 bedroom all-brick detached home is located in the upscale Credit Valley community, surrounded by newer homes. (1) THe MAIN FLOOR features a combined dining/living room with large windows, Updated kitchen with an eat-in area and access to the backyard and a spacious family room with a modern fireplace. 9-foot ceilings, mail floor laundry and direct access to the garage. Hardwood floors on the main floor, staircase, and primary bedroom. (2) THE SECOND FLOOR has a large master bedroom with a walk-in closet and a 4-piece ensuite. Three additional good-sized bedrooms, including one with a walk-out balcony and seating area where you enjoy your happy hours on the daily basis. (3) THE MODERN BASEMENT has a Separate Entrance with a fully-equipped apartment, featuring a bright and airy all-white kitchen, two larger bedrooms with windows, a living/dining area, and a 3-piece bathroom. Basement tenant is currently paying $1,800/month. (4) PLUS, A covered front entry adds extra utility for the family. The landscaped backyard boasts a covered deck, gazebo, and second-floor balcony with panoramic views. The widened concrete driveway accommodates three cars. Ideally located just 8 minutes to Mount Pleasant GO Station and a 2-minute walk to bus stops with direct routes to Zum Bovaird Station and GO Transit. Quick access to Highways 410, 401, and 407. Enjoy nearby parks with splash pads and a baseball field, as well as proximity to top-rated schools, Bramalea City Centre, and major grocery stores, No Frills, FreshCo, Sobeys, and Shoppers. (id:53661)
326 - 200 Manitoba Street
Toronto, Ontario
Discover this bright and airy loft featuring fresh paint and soaring 17-foot ceilings, offering over 900 sq. ft. of stylish living space. The open concept main level is perfect for entertaining, with a breakfast bar, eat-in kitchen, and a cozy gas fireplace. Large, two-storey windows flood the space with natural light and lead to a walk-out balcony. A floating staircase guides you to the second-floor primary bedroom, complete with a 3-piece ensuite and walk-in closet. There's also ample space for a home office or den. Enjoy exceptional amenities including a rooftop terrace with BBQs, a party room, a games room, fitness center, squash court, sauna, and secure building access. The seventh-floor rooftop features additional BBQ areas and seating, while the squash court is conveniently located on P2. Ideally situated near the new 12-acre Grand Ave Park, Martin Goodman Trail, waterfront, grocery stores, Starbucks, restaurants, shops, major highways, and more! (id:53661)
730 Galloway Crescent
Mississauga, Ontario
Spacious 4-bedroom semi-detached home in central Mississauga. Located in highly convenient and sought-after area. This well maintained home offers an ideal layout for families. The bright open concept living and dining area flows seamlessly into a functional kitchen. Family room with walk out to fully fenced backyard. Finished basement for additional living space. Gleaming hardwood floors on main level. Prime location close to Square One shopping centre, Sheridan College, Hwy 401 and public transit. A perfect blend of comfort and convenience - Don't miss out! (id:53661)
90 Reginald Lamb Crescent
Markham, Ontario
Absolutely Stunning Bright & Spacious 5+2 Bedroom, 5 Bath Detached Home On Premium Lot. In A High Demand Prestige Area Of Box Grove Community In Markham, The Bright & Open Concept, Hardwood Floor Throughout Main & 2nd Floor, Oak Staircase, Main Floor Laundry, 2 Bedrooms Basement With Separate Entrance, Kitchen, electrical panel 200 amp, Gazebo, Premium Interlocking On Driveway & Walkway To Backyard, Professionally Landscaped, Sprinkler System, No Sidewalk, Close To Hwy 407, Schools, Parks, Rouge River, Trails, Hospital, Transit, Walmart & Much More. (id:53661)
7 Gerald Street
Toronto, Ontario
Welcome to 7 Gerald Street, where the rarest luxuries in real estate time, location, and opportunity align to offer something truly exceptional. Located in the heart of prestigious St. Andrew Windfields, this spectacular, flat 75 x 200 lot (15,000 sq.ft.) isn't just land its a permit-ready stage set for architectural greatness. With full approvals already in place to build an awe-inspiring modern residence spanning over 9,900 sq.ft., you can skip the delays and break ground tomorrow. While others wait years for permissions in this highly coveted neighborhood, you'll be one step ahead building your legacy from day one. This offering is not simply about square footage its about lifestyle, vision, and momentum. Tucked among some of Toronto's most luxurious estates, and steps from the cities finest private schools, 7 Gerald offers the unique opportunity to craft a forever home in a setting that reflects sophistication, tranquility, and timeless value. Imagine your mornings starting with espresso on a serene terrace, the sun warming the open-concept interiors of your custom-built dream. Picture hosting elegant dinners in an expansive indoor-outdoor living space designed for both privacy and celebration. Envision your children walking safely to top-ranked schools, weekends spent exploring nearby parks, and daily life surrounded by peace and prestige. In a neighborhood where properties are held for generations, this is a rare opening a shovel-ready opportunity to bring a bold and refined architectural vision to life. Whether you are an end-user designing your perfect home or a developer seeking a flagship project in one of Toronto's most exclusive enclaves, this is your moment.7 Gerald Street is more than a property. Its a canvas of possibility, a location that elevates, and a home that will inspire for generations. (id:53661)
3 Pauline Court
Vaughan, Ontario
Nestled at the end of a quiet cul-de-sac in a serene court setting, this beautifully updated 4 bed, 4 bath home sits across from Marita Payne Park and is surrounded by a lush network of parks and trails offering the perfect blend of nature and neighbourhood living. Located in one of the most sought-after family communities, this home is ideal for those seeking privacy, safety, and access to everything. With no through traffic, its a safe and peaceful spot for children to play. The oversized pie-shaped lot backs onto a tranquil forest, providing a private and picturesque backdrop. Inside, no detail has been overlooked. Enjoy all-new windows and doors, premium hardwood and natural stone flooring, custom lighting, and a modern kitchen with high-end appliances and sleek cabinetry. All bathrooms have been completely renovated, and the fully finished basement adds valuable living space for growing families. The home features fully owned mechanical systems, including a high-efficiency furnace, air conditioner, hot water tank, water softener, and new washer and dryer. Exterior upgrades include professionally installed paver stone walkways, a full sprinkler system, and landscaped gardens. Steps to parks, top-rated schools, the community centre and library, shopping, and transit this is a rare turnkey opportunity in a truly special setting. Book your private showing today! (id:53661)
514 - 610 Bullock Drive
Markham, Ontario
Rare Large Unit with Stunning Views in a Prime Location. Markham's most prestigious luxury hotel-style condominium, offers 2,283 sqft Sky Villa with a SW facing layout. This unit features a 6 private walk-out terraces, 2 master suites, 2 underground parking spaces and 3 lockers. Upgrades include a gas fireplace, quartz kitchen island, and hardwood flooring. The master bedroom has 2 walk-in closets and a spa-like 6pc ensuite. The secondary suite features a 4pc ensuite. Premium amenities including 24/7 concierge services, a skyline pool, an owners lounge, a professional gym, a private theater, and a business center, underground car wash. Located 3 minutes to Markville Mall, 5 minutes to GO Train Station, and 8 minutes to Unionville Main Street. Close to top-ranked schools, major highways, and a community farm. All-inclusive maintenance fees include Cable TV & High-Speed Internet. (id:53661)
21 Casabel Drive
Vaughan, Ontario
Welcome to 21 Casabel Drive, a fantastic semi-detached home in the most desirable Vellore Village community. This property is ideal for families or savvy buyers because it combines style, comfort, and convenience. Key Features of the Home include: Brand new pot lights, freshly painted deck and interiors, Spacious Layout: Open-concept design filled with natural light, featuring bright living and dining rooms ideal for entertaining. Cozy Family Room: Includes a warm and inviting fireplace, perfect for relaxing evenings. Three spacious bedrooms boast large windows and ample closet space. The primary bedroom includes a walk-in closet, a 4-piece ensuite with a corner soaker tub and separate shower. Four bathrooms ensure comfort for guests and family members. Finished Basement- Additional space for a possible bedroom or home office, a huge recreational room, plenty of storage space and a cold cellar. Convenient Driveway - No sidewalk means extra parking, and the home is connected only to the garages for enhanced privacy. Prime Location- This home offers unbeatable convenience, within walking distance to Vaughan Mills Shopping Centre, Grocery stores, restaurants, and cafes, Top-rated schools, parks, walking trails, and community centers. 10 minutes drive to Canada's Wonderland, Rutherford GO and Vaughan Subway, Public transit and more! This is a great home and superb layout. A must see! (id:53661)
44 Palomino Drive
Richmond Hill, Ontario
Welcome To This Gorgeous Well Maintained 4+2 Bedrooms Home Situated In The Sought-after Community Of Westbrook. You'll Be Greeted By Open Floor Plan Featuring, Modern Fireplace Crown Molding; Upgraded Pot Lights, Chandeliers, New top of line Engineering Hardwood on 1st & second floor , 2nd Floor Offers 4 Bedrooms ,Professionally finished basement with 2 Bedrooms, Double Door Entrance*Bright & Spacious Layout, 9'Ceiling In Main & 18' Ceiling In Family Rm *Granite Counter Top & Wrought Iron Pickets *Jacuzzi In Master Br, Fully Fenced Yard*Indoor Access To Gar*Interlock Driveway* Over 3,400 Sq Ft Living space * 2 Tier Custom Deck*Close To Bus Station, Park, Shopping Plaza*High Ranked Schools: Richmond Hill HS (8.8) and St. Theresa of Lisieux (10) Frasier Institute, TMS Private School etc ,Walking distance to Yonge St, VIVA Transit. trails, biking paths and nature reserves all within minutes of your new home, Close To The Community Center W/Swimming pool, HWY 404 & 400, Costco, Restaurants, Library, Hospital. Friendly And Safe Neighborhoods. (id:53661)
171 Sunset Beach Road
Richmond Hill, Ontario
One of a kind custom home on sought after street in Oak Ridges with multi million $ mansions in desirable Lake Wilcox, steps to park, public transit & more.Situated on extra bigem braced by scenic natural beauty, backing onto conservation! Unique European wall and ceiling treatments and designer touches throughout: stunning stretch ceilings, chef's kitchen made in Germany, italian tiles, premium appliances, quartz countertops, custom window treatments, chandeliers & more.Brand new lower level features walk/up to your private oasis for nature lovers, full chef's kitchen with waterfall quartz centre island and brand new appliance package, open to Huge rec Oversized deck off breakfast area, ravines on 2 sides, interlock(2022), ample storage space,200 amp panel, electrical car charger. Original owner. (id:53661)
45 Pullman Road
Vaughan, Ontario
Stunning Home With Inground Swimming Pool Nestled In Heigh Demand Patterson Neighborhood! Welcome Home To 45 Pullman Rd, A Model Home Offering 4,500 Sq Ft Living Space (3,050 Sq Ft Above Grade Space) & Desirable Features! Spectacular 4+2 Bedroom & 5-Bathroom Home Nestled On A Premium Corner Lot On A Quiet Street With South West Exposure! Filled With Natural Light, This Family Home Features 4 Oversized Bedrooms Plus A Large Den With Built-In Bench & 3 Full Baths On 2nd Floor; Large Main Floor Living Room Or 5th Bedroom Above Grade; Excellent Layout; 9 Ft Ceilings On Main; Gourmet Kitchen With Granite Countertops, Centre Island, Stainless Steel Appliances, Eat-In Area Overlooking Family Room & With Walk Out To Swimming Pool & Patio, Large Family Room With Gas Fireplace, Elegant Dining Room Set For Great Celebrations; Grand Living Room Or 5th Above Grade Bedroom With Double Door Entrance & Large Windows; Inviting Foyer With Double Entry Doors; Mudroom, Main Floor Laundry & Access To Garage; Primary Retreat Offering 5-Pc Spa-Like Ensuite; 3 Full Bathrooms On 2nd Floor! Finished Basement With Large Open Concept Living Room, Rec Area, One Bedroom, 3-Pc Bath, And A Full Kitchen Featuring Quartz Countertops, Centre Island, Stainless Steel Appliances! Enjoy & Entertain In Your Own Backyard Oasis Featuring Inground Salt Water Heated Swimming Pool [2022], Luxurious Stone Patio, Gazebo & Garden Shed! Landscaped Grounds With Extended Interlock On Driveway and Around The Property Parks 8 Cars Total! Quality Upgrades, Great Features, Swimming Pool Yes, Its All Here At 45 Pullman Rd For You! It Comes With Fibre Glass Pool Of 12Ft x 24Ft Size (Permit, Vacuum, Net And Cover Are Included). Just Bring Your Furniture & Move In! See 3D! (id:53661)
1171 Quarry Drive
Innisfil, Ontario
Impressive SanDiego Quality Built Home! Immaculate 3 Bed + Loft, 3 Bath, 2435 Sqft Original Owner Home In One Of Innisfil's Most Desirable Neighbourhoods. Stunning Brick & Stone Exterior. Covered Front Porch. Formal Living & Dining Rm. Family Rm w/Gas Fireplace. Beautiful Eat-In Kitchen w/Granite Counters, Breakfast Bar & High-End Stainless Steel Appliances (Gas Stove). Main Floor Laundry Rm w/Custom Cabinetry, Sink & Garage Access. Primary Suite w/Dazzling Ensuite Bath, Walk-In Closet & Sitting Area. 2 Large Spare Bedrooms + An Amazing Upper-Level Media Loft/Den. Unspoiled Lower Level w/High Ceilings & Lookout Windows. KEY UPGRADES & UPDATES: Elegant Double Door Entry. Wood Staircase w/Iron Spindles. Granite Counters In Kitchen, Bathrooms & Laundry Rm. Oversized Tiles. Hardwood On Main Floor, Upper Hall & Media Rm. 9 M/F Ceilings. Upgraded Hardware, Trim & Lighting. Freshly Painted. Oversized Garage Doors. Fenced Yard w/Huge Stone Patio. Close To All Amenities & Lake Simcoe. Watch Your Kids Walk To School Or Play At The Park From This Magnificent Family Home! (id:53661)
41 Portage Avenue
Richmond Hill, Ontario
Brand New 1-Bedroom Basement Apartment in Oak RidgesBe the first to live in this newly finished, modern 1-bedroom, 1-bathroom basement unit! This bright and inviting space features a private separate entrance, brand new kitchen with stylish cabinetry, freshly painted walls, upgraded windows, new flooring, and modern lighting throughout.Enjoy a clean, contemporary look with all new finishes, thoughtfully designed for comfort and style.Located in a prime Oak Ridges neighborhood just minutes to parks, schools, transit, shopping, and more!Move in and enjoy everything brand new (id:53661)
120 Littles Road
Toronto, Ontario
A stunning and spacious home in a highly sought-after location, perfect for large families. Featuring 5 bedrooms on the second floor, a main floor office that can function as a 6th bedroom, and a fully finished basement with 2 additional bedrooms, a second kitchen, and a private separate entrance ideal for in-laws or rental income. Enjoy a serene backyard with mature trees and a variety of natural fruit plants. Just steps to TTC buses, seconds from a public school, and walking distance to a temple, grocery stores, trails, parks and other everyday conveniences. Only few minutes from the 401. A rare opportunity in a prime location don't miss it! (id:53661)
46 Wilmot Trail
Clarington, Ontario
Welcome to this beautiful 2-bedroom, 2-bathroom bungalow, nestled in the serene and exclusive adult lifestyle gated community of Wilmot Creek!! This home offers the perfect combination of privacy, comfort, and modern living, with no neighbours in behind! The very large and open concept living and dining room offer beautiful hardwood floors, gas fireplace and large bay window. Off of the living room you will find a second bedroom with a built in desk! The spacious primary room has a large walk in closet and a 3piece ensuite. The kitchen features stainless steel appliances, a pantry and leads directly to the laundry room which has a side door entrance. And we can't forget the family room! This room also has hardwood floors and a glass sliding door leading to the back deck. The monthly fee of $1200 and property tax of $138.87 includes Water, Snow Removal, Sewer and Access to all amenities including indoor/outdoor pools, hot tub, gym, 9-hole golf course, the clubhouse, tennis court and more!! (id:53661)
2885 Kennedy Road
Toronto, Ontario
Day Nursery space available for lease on the ground floor at OneChurch in Scarborough. The approximately 4,361 SF space features (3) naturally lit nursery rooms, each with a private washroom and direct outdoor access. The premises also includes a reception/foyer area, a nursing room, a quiet room, and a fenced outdoor play area.The location offers ample parking for staff and convenient pick-up/drop-off for parents. Please note that the space is not currently licensed; the tenant will be responsible for meeting all licensing requirements. The landlord will require access to the space on weekends. (id:53661)
37 - 851 Sheppard Avenue W
Toronto, Ontario
Welcome to 851 Sheppard Avenue West, Unit 37, a beautifully designed townhome located in a quiet, boutique-style community in the heart of North York. This modern, stacked townhouse offers a bright and functional layout with high ceilings, large windows, and contemporary finishes throughout. Enjoy the added benefit of a private terrace and covered parking. Experience the convenience of direct access to TTC subway and bus routes, minutes from Sheppard West Station, Yorkdale Mall, Downsview Park, and Allen Road/401. Set in a well-managed complex, this home is ideal for professionals, couples, or small families looking for comfort, convenience, and a vibrant yet peaceful neighbourhood. (id:53661)


