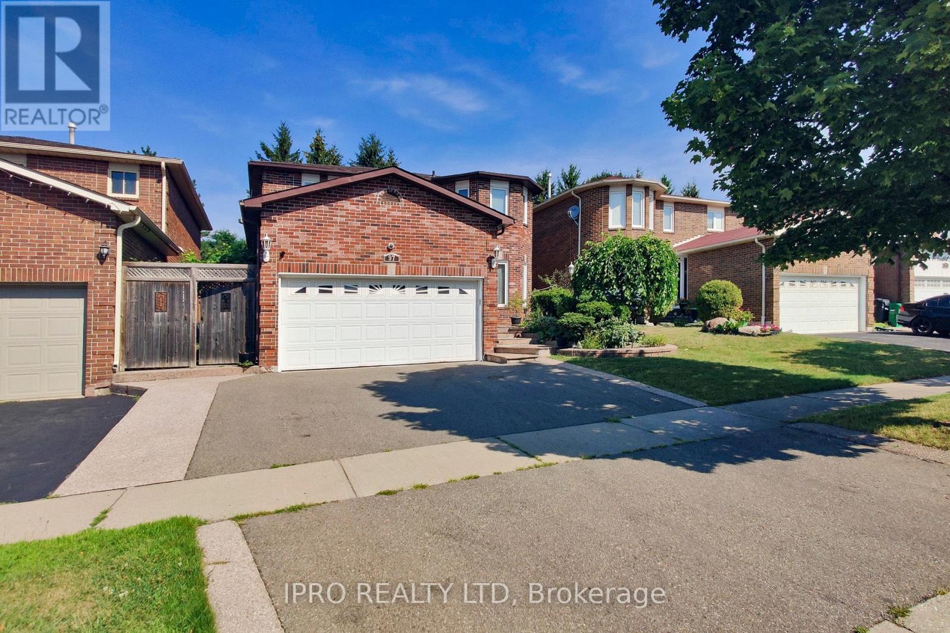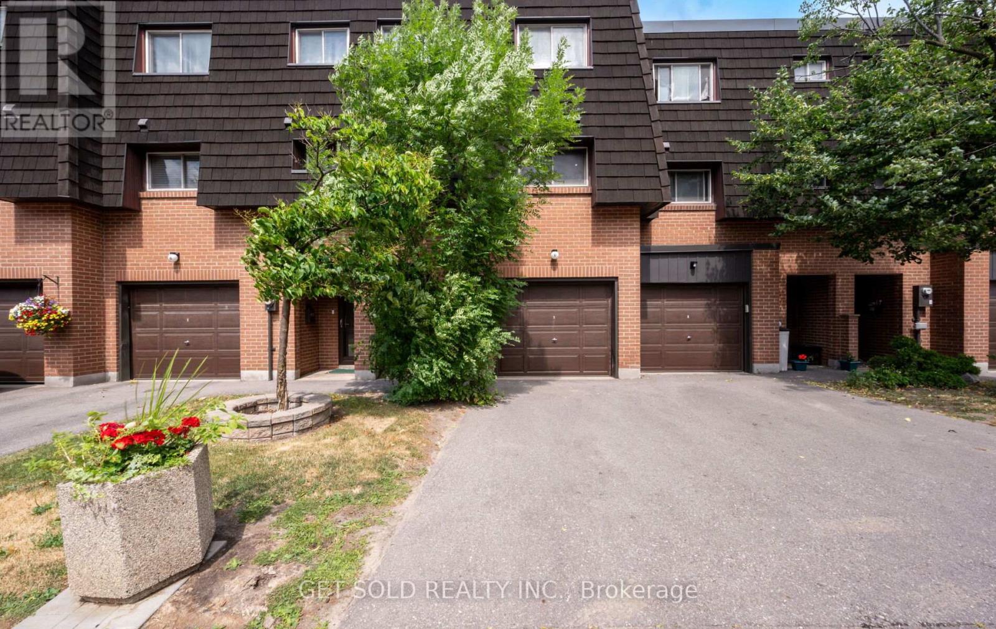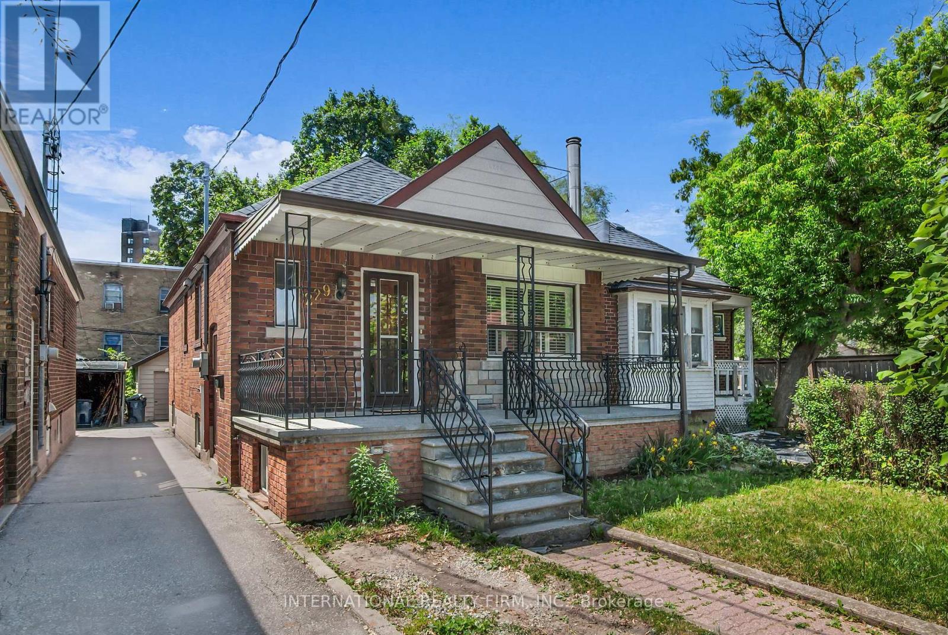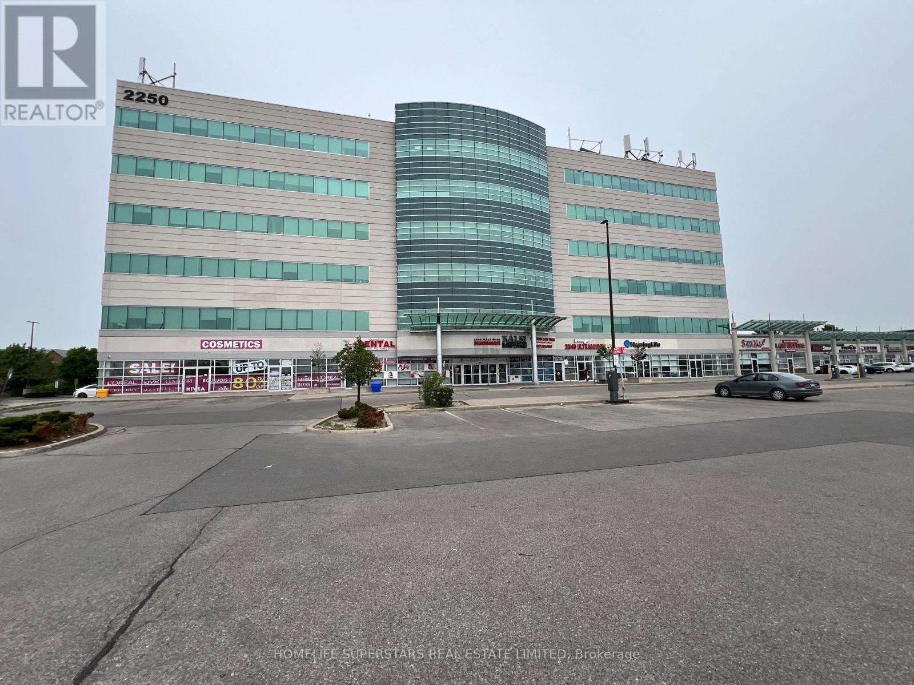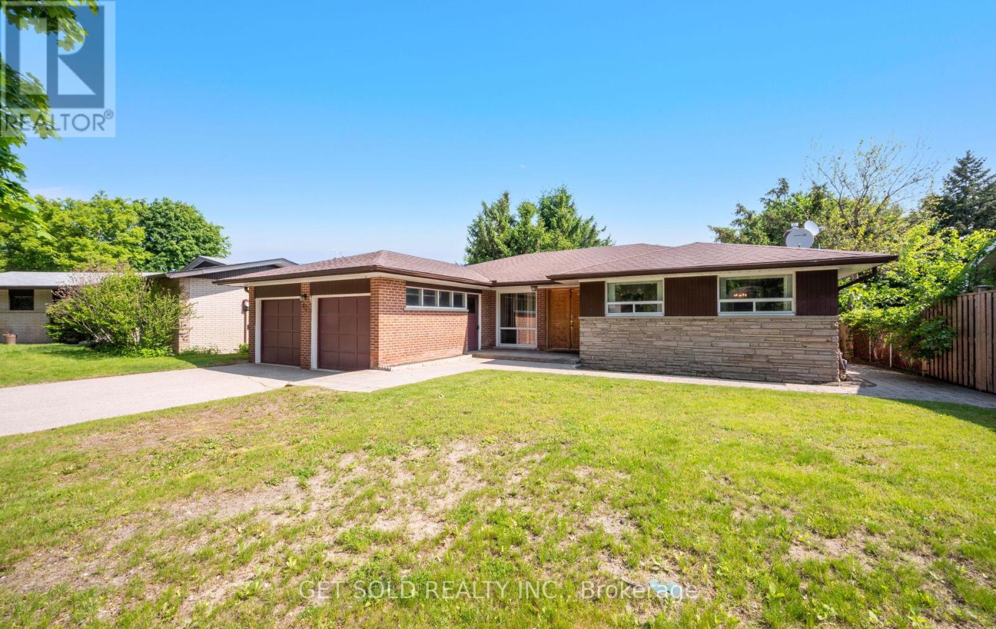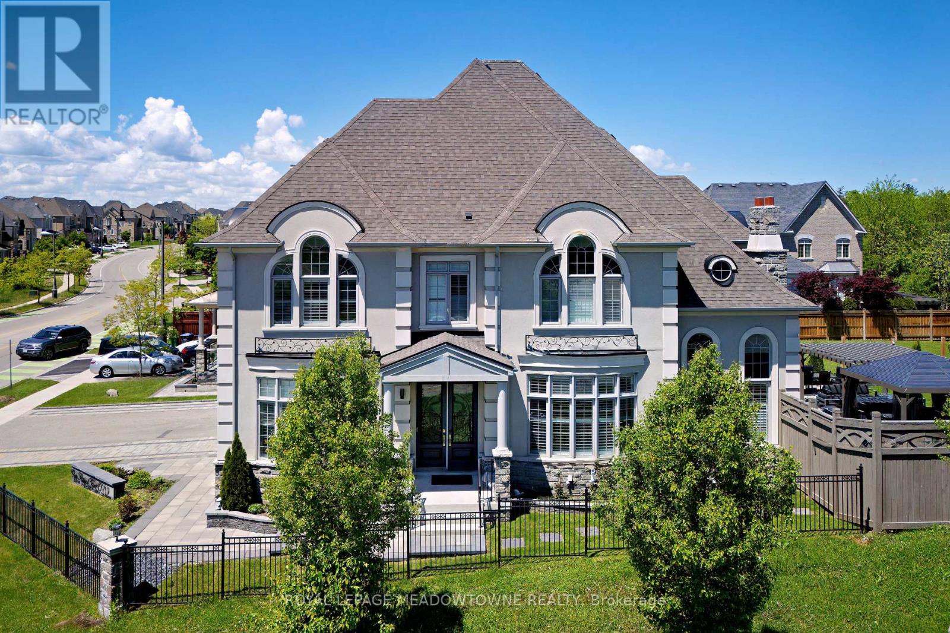23 - 68 Galleria Parkway
Markham, Ontario
Stunning 3-bedroom End Unit Executive Townhouse in Prime Thornhill Community. Direct access from Double Car Garage + Double Car Driveway. Plenty of Windows & Natural Lights with East, South and West Views. Immaculate 2318 s.f. + 556 s.f. Basement. 9 ft. Ceiling on Main Floor, Oak Stairs. Hardwood Floor Through Out. LED Pot Lights, Moldings. Large Ground floor Family Room; Large Living Room on Main floor Overlook Park. Family Size Kitchen with Centre Island overlook Dining area & Walk Out to Balcony. Large Master Bedroom with 5 Pcs Ensuite, Sitting Area, His & Her Closets. Professionally Finished Basement with Rec Room, Laundry Room, Utility & Storage Rooms. Steps to Transit, Banks, Office Towers, Shopping Plaza, Restaurants and Ada Mackenzie Park. Minutes to Malls, Silver City, Go Station, Highway 404 & 407. (id:53661)
507 - 3005 Pine Glen Road
Oakville, Ontario
Fantastic 2-Bedroom 2-Bathroom rental at The Bronte! This unit features 9ft ceilings and laminate floors throughout. The Living and Dining Rooms have large bright windows letting in plenty of natural light. The open Kitchen is modern and features quartz countertops and stainless steel appliances. The Primary Bedroom has a great walk-in closet along with a 3-Piece Ensuite Bathroom. The Second Bedroom is also great large closet and big bright windows. A large and second full 4-Piece Bathroom is located next to the ensuite laundry. Enjoy included amenities including Gym/Exercise Room, Party Room, Library, Lounge, Outdoor Terrace with Fire Pit, and much more! Includes Parking Spot and Locker. A great rental for a great tenant! (id:53661)
1805 - 4470 Tucana Court
Mississauga, Ontario
Welcome To This Immaculately Maintained, Spacious & Bright 2 Bedrooms 2 Washrooms With Open Concept Solarium That Can Be Used As Either Office/ Study Desk Or Extended Living Area, Lots Of Sunlight, Move In Ready Condo With Breathtaking City Skyline Views Comes With 1 Parking & 1 Locker. Resort Style Amenities Include: Swimming Pool, Sauna, Hot Tub, Billiards, Table Tennis, Squash, Basketball, Gym, Lawn Tennis, Party Room, 24/7 Security For Your Peace Of Mind. Close To Square One Mall, Hwy 403, 401, 410, Banks, Schools, Parks, Restaurants, etc. Ideal For First Time Buyers/ Investors Who Are Looking For Spacious Condo Without Compromising On Quality, Finishes & Upgrades. (id:53661)
97 Castlehill Road
Brampton, Ontario
LOOK NO FURTHER, THIS BEAUTIFUL, SPACIOUS AND WELL MAINTAINED HOME FEATURES 4 GREAT SIZED BEDROOMS ALL WITH STRIP HARDWOOD FLOORS. MAIN BEDROOM HAS A 4 PC. ENSUITE AND HIS AND HERS CLOSET (ONE BEING A WALK-IN) ALSO A 4 PC MAIN BATHROOM. CIRCULAR STAIRCASE. MAIN FLOOR ULTRA MODERN KITCHEN BOASTS BEAUTIFUL WHITE CABINET WITH POT DRAWERS, SOME GLASS DOORS AND LOTS OF PANTRY SPACE, ALL SOFT CLOSING DOORS. THERE IS A WATER FAUCET OVER STOVE AREA FOR CONVENIENCE OF POURING WATER STRAIGHT INTO POT ON STOVE, GRANITE COUNTERTOP, PORCELAIN TILE, S/S KITCHEN AID STOVE HOOD, 3 S/S APPLIANCES, POT LIGHTS AND WALK OUT TO PATIO AND BACKING ONTO PARK. SLIDING DOOR HAS MINI BLINDS INSERT. LARGE FAMILY ROOM WITH BRICK FACED WOOD BURNING FIREPLACE, POT LIGHTS AND STRIP HARDWOOD FLOORS. COMBINED DINING ROOM WITH LIVING ROOM WITH BAY WINDOW BOTH WITH STRIP HARDWOOD FLOORS. MAIN FLOOR LAUNDRY ROOM WITH ENTRANCE TO THE GARAGE. MAIN FLOOR POWDER ROOM. FINISHED BASEMENT INCLUDES A WET BAR, L-SHAPED REC RM WITH 4 PC BATH, A STORAGE ROOM AND A COLD ROOM. SHOWS PRIDE OF OWNERSHIP. EASY SHOWINGS WITH LOCK BOX. PLEASE EMAIL OFFERS TO SOLD@TEAMPUZZO.CA, INCLUDE SCHEDULE B AND FORM 801 (id:53661)
1106 - 38 Annie Craig Drive
Toronto, Ontario
Welcome to Water's Edge Condominiums, where modern design meets everyday comfort. This well-appointed 1-bedroom + den corner suite offers a bright and functional layout with 9-foot ceilings and floor-to-ceiling windows that fill the space with natural light. The stylish kitchen features stainless steel appliances and stone countertops, flowing seamlessly into the combined living and dining area. Step out onto the spacious balconyideal for morning coffee or evening wind-downs. The primary bedroom includes a large walk-in closet, providing generous storage. The den is set apart from the main living space, making it perfect for a home office, creative space, or guest area. Perfectly located just steps from the Harbourfront, you'll enjoy easy access to Metro, Shoppers Drug Mart, cafés, restaurants, and waterfront trails. Don't miss this opportunity to own a bright, modern suite in one of the citys most convenient lakefront communities. (id:53661)
6 Darras Court
Brampton, Ontario
Welcome to #36-6 Darras Court. Step into this beautifully designed multi-level condo townhome offering 4 spacious bedrooms and a thoughtfully laid-out floor plan. The inviting living room features sleek pot lights, and a large window that fills the space with natural light, plus a walkout to yard and patio area, perfect for entertaining or relaxing. Enjoy meals in the large dining space, finished with modern tile flooring. The kitchen features quartz countertops, ceramic tile flooring, and a contemporary ceramic backsplash. The fully finished basement includes a separate entrance, ceramic tile floors, and potlights creating extra living space perfect for extended family. Located close to top-rated schools, public transit, major highways, and shopping amenities, this home offers both comfort and convenience. Close To schools, public transit, highways and shopping. (id:53661)
39 Laws Street
Toronto, Ontario
This fabulous purpose-built brick triplex in The Junction offers approximately 2,900 sq ft of turnkey, updated, renovated living space on a coveted, tree-lined street. This property provides exceptional rental income with many possibilities: live in the spacious main floor suite while generating revenue from the 2 additional units, explore multi-family living, or maintain it as a lucrative investment.Both the upper & main floor suites are bright, expansive, and 969 sq ft, each featuring 2 bedrooms, updated 4-pc bathrooms, generous living rooms, & eat-in kitchens with quartz counters & subway tile backsplashes. The main floor unit is vacant, offering an excellent opportunity for personal occupancy or a new tenant at market rates. The lower level, also 969 sq ft & fully renovated in 2013, boasts 8-foot ceilings, large above-grade windows, an open-concept living/dining/kitchen area, 1 bedroom, & a 3-pc bathroom. Current rents are $2,359/month for the upper unit and $2,315/month for the lower, with a projected $2,700/month for the main floor, offering strong income potential. All units are separately metered with an interconnected fire alarm system, fire-rated doors, and a solid block party wall for sound privacy.The exterior features a private, wide 4-car driveway and a solid block/brick 2-car garage, ideal for a garden suite. The entertainer's backyard has a custom elevated deck shaded by a Maple Blaze tree. Both front and back yards are professionally landscaped with low-maintenance trees/bushes, custom garden planters, and lockable bike storage for six bikes.This prime location is walking distance to high-ranking schools like Humberside CI, High Park, High Park Zoo, Bloor West Village, and The Junction's trendy cafes, restaurants, and shops. Major attractions and public transit are five minutes away. Recent updates include shingles (2018), soffits, gutters, and leaf protectors (2019), and all windows (2013). This is a rare find! (id:53661)
229 Livingstone Avenue
Toronto, Ontario
Move-in ready two bedroom raised bungalow with two parking spots and two separate entrances to basement apartment. This is an ideal home for young families starting out, or a great condo alternative with basement income potential. Open concept living space with stainless steel appliances and hardwood flooring. Prime location in one of midtown Toronto's most popular and convenient neighbourhoods, steps from the new Fairbank Eglinton West Crosstown LRT, Kay Gardner beltline trail ideal for cycling and running, charming shops and restaurants, 401/Allen Expressway & Yorkdale Mall. The detached garage and oversized shed provides ample amount of storage. One parking space in the garage and one parking space on the driveway. (id:53661)
Lower - 3 Venn Crescent
Toronto, Ontario
Step into this beautifully updated 2-bedroom, 1-bath apartment, designed for year-round comfort with heated flooring throughout and bright pot lights that fill the space with warmth and light. The open-concept layout connects effortlessly to a sleek, modern chefs kitchen featuring an L-shaped bar with generous counter spaceideal for both cooking and entertaining. Additional highlights include extra storage under the stairs, one dedicated parking space, and all utilities included. Enjoy shared access to a large backyardperfect for relaxing or enjoying the outdoors. (id:53661)
607 - 2250 Bovaird Drive E
Brampton, Ontario
Priced to Sell. Excellent Business Unit Location Opportunity on Bovaird Drive close to Brampton Civic Hospital for Business owners and Investors. Professional office unit# 607 is located on 6th floor of this building. This 756 Square Feet Office Unit( As per declaration of the seller)contains 3(independently built) offices for professional use with very spacious Reception Desk & sitting area. one 2 pc washroom, one private kitchenette with sink and pantry space for office storage use, one underground parking space comes with the unit (level B, spot 79). Ideal for Doctors, Lawyers, Mortgage and Real Estate Brokers, Accountants, Immigration, Physio and Professional Massage Therapists. Vacant unit for easy showing 7 days a week at 9:30am - 9:30pm with lockbox. Show with confidence as unit is very clean and newly painted. Modern state of the Art Green Building with latest Geothermal Technology, cost effective and Energy Efficient Building. All the measurements, condo fees, taxes & allowed use of the property to be verified by the buyers and buyers Brokers/Representative by themselves. Please attach schedule "B" & form 801 with all offers. Deposit cheque must be certified. Bring All Reasonable Offers, seller is motivated to sell. Thanks for Showing.!!!!! OFFERS ANYTIME!!!!! (id:53661)
43 Grovetree Road
Toronto, Ontario
This spacious bungalow on a ravine lot offers 4 bedrooms, including a primary with 3-piece ensuite. The main floor features a full kitchen, an additional 3-piece bath, and bright living spaces. The walk-out basement includes a second kitchen, another 3-piece bath, a bedroom, and a sauna, leading to a private patio. Close to parks, transit and shopping. (id:53661)
1 Royal West Drive
Brampton, Ontario
Welcome to Medallion on Mississauga Road. Postcard setting with lush, wooded areas, winding nature trails & a meandering river running through the community. The prestigious corner of The Estates of Credit Ridge. Breathtaking vistas, parks, ponds, & pristine nature. Upscale living, inspired beauty in architecture, a magnificent marriage of stone, stucco, & brick. A 3-car tandem garage with a lift making room for 4 cars, plus 6 on the driveway. Upgrades & the finest luxuries throughout. The sprawling open concept kitchen offers Artisanal cabinetry, Wolf gas stove, Wolf wall oven & microwave, smart refrigerator, beverage fridge, pot filler & even a secondary kitchen with a gas stove, sink & fully vented outside. Large breakfast area off the kitchen with a walkout to the backyard offering an outdoor kitchen with sink, natural gas BBQ, fridge, hibachi grill, smoker, beer trough, & pergola. Enjoy the firepit & lots of space for entertaining on this deep lot. The 16-zone irrigation setup makes it easy to care for the lawn & flower beds. Noise cancelling fencing lets you enjoy the indoor-outdoor Sonos sound system without hearing the traffic. The spacious primary bedroom has a walk-in closet, stunning ensuite with designer countertops & large frameless shower which utilizes the home water filtration system. With two semi-ensuites, all the other 4 bedrooms have direct access to a full bathroom. The finished basement is a masterpiece with $100k+ home theatre with access to the wine cellar & even has a Rolls Royce-like star lit ceiling & hidden hi-fi sound system. There are 1.5 bathrooms in the basement, a spa room with sink, counters & cabinetry, heated floors & an LG steam closet dry-cleaning machine. A rec area perfect for the pool table, & another room used for poker & snacks right next to the theatre. A large bedroom for family members or guests. There is not enough space here to communicate just how breathtaking this house truly is, come see it in person & fall in love! (id:53661)




