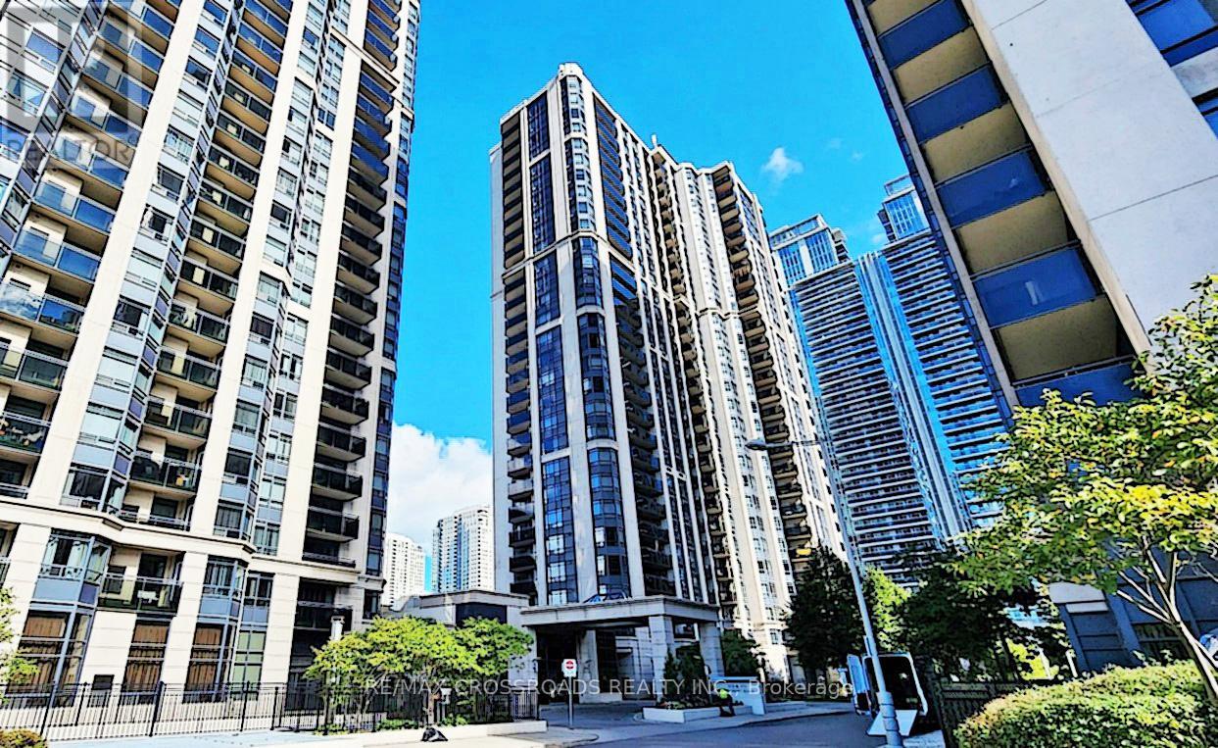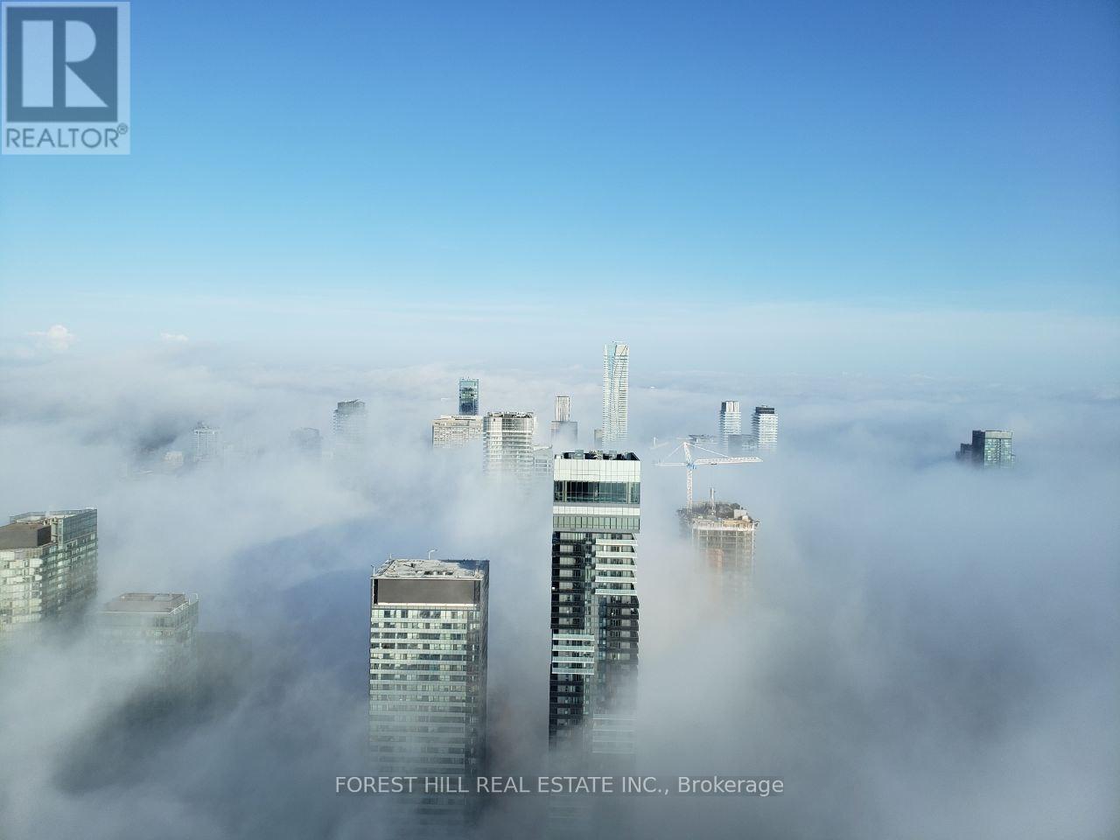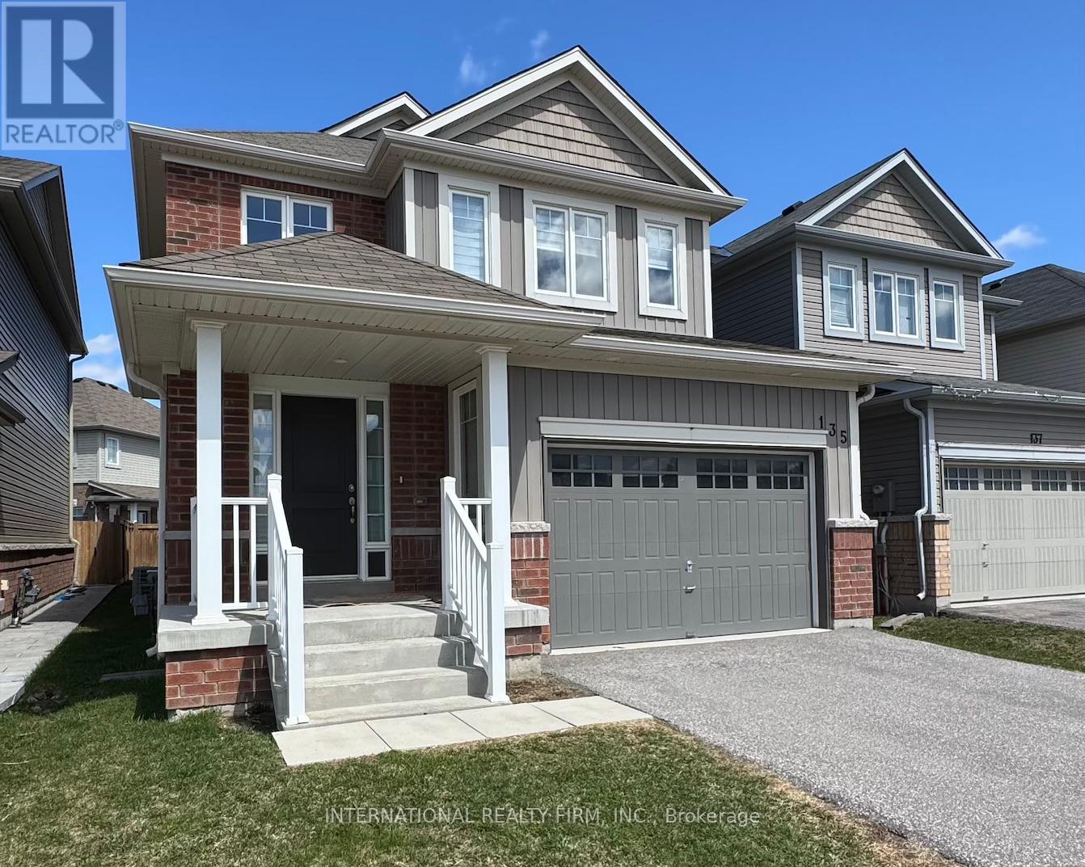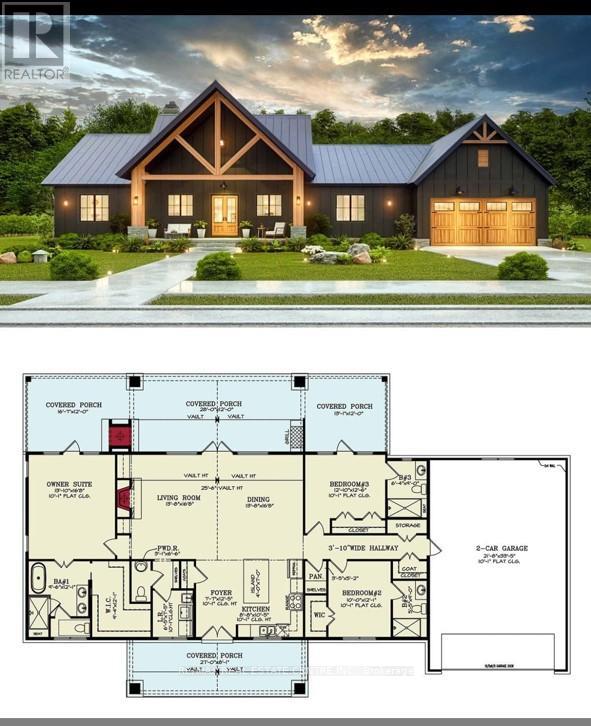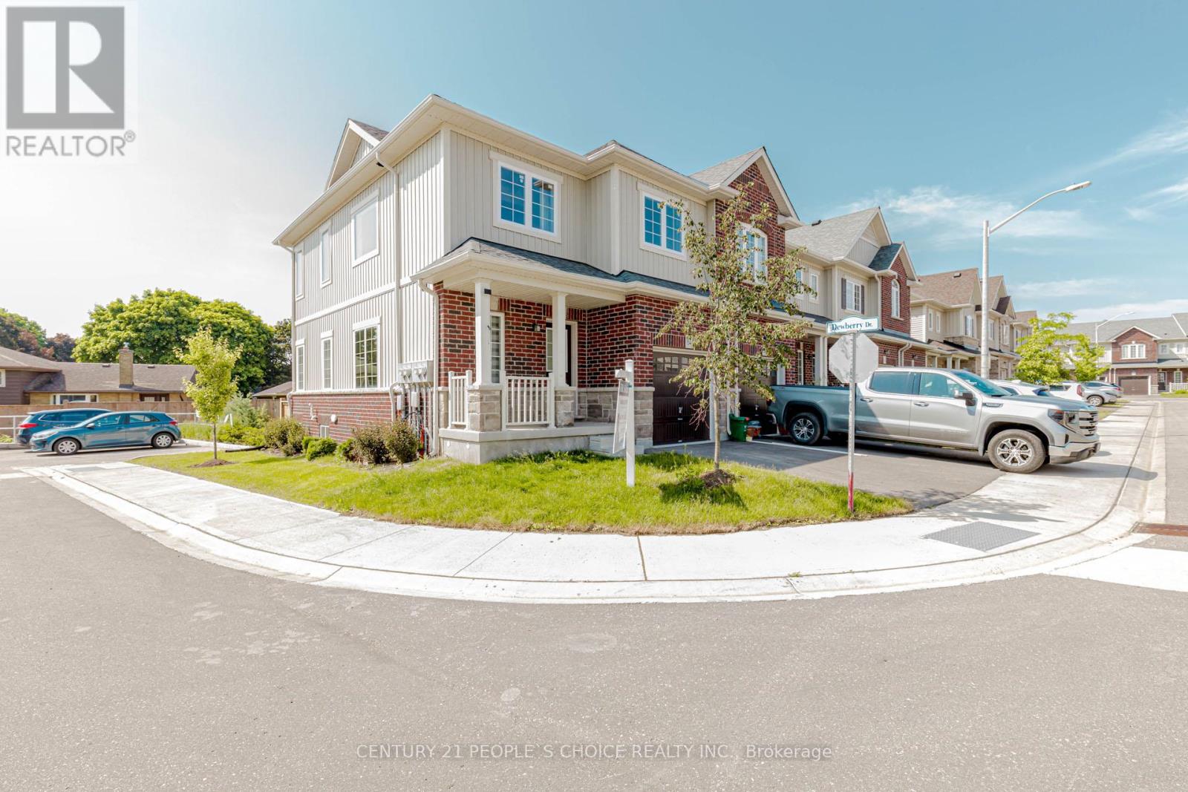1101 - 889 Bay Street
Toronto, Ontario
Welcome to Opera Place II-where location, lifestyle, and convenience meet. This beautifully maintained unit offers modern finishes, laminate flooring throughout, a sunlit open layout, and a polished kitchen with quartz countertops and stainless steel appliances. Enjoy an unobstructed east view that fills the space with natural light. All-inclusive living includes 1 parking spot, 1 locker, and utilities (hydro, heat, water, and CAC). The building features convenient ground-floor retail with on-site access to a dentist, health services, a drugstore, and food options. Perfectly situated in the heart of downtown, this prime address boasts a Walk Score of 99, Transit Score of 96, and Bike Score of 96. You're steps from College Station, Bloor-Yonge Station, TTC routes, and minutes from the Gardiner and DVP. Walk to U of T, TMU, Queen's Park, the Financial District, College Park, and cultural destinations like the ROM. With Galleria, Farm Boy, Metro, Loblaws, Rabba, Shoppers Drug Mart, and endless dining options nearby, this is urban living at its finest. (id:53661)
2405 - 99 John Street
Toronto, Ontario
**Available 6 Month or 12 Month Term ** Welcome to PJ Condos, where modern elegance meets urban convenience! This 1-bedroom + den suite boasts a functional open-concept layout with no wasted space, designed for both comfort and style. The sleek modern kitchen features stainless steel appliances, quartz countertops, and built-in appliances, making it perfect for cooking and entertaining. The primary bedroom includes a spacious walk-in closet, ensuring ample storage. Enjoy top-tier amenities, including an outdoor pool, rooftop deck with BBQ area, party room, gym, and more! Situated in the heart of downtown Toronto with a perfect 100 Walk Score, you're steps from restaurants, grocery stores, the PATH, public transit, and just minutes from two subway stations. Walk 10 minutes to OCAD and 15 minutes to U of T, a prime location for work, study, and entertainment! (id:53661)
104 - 106 Dovercourt Road
Toronto, Ontario
Quintessential Queen West. Sun-Filled Live/Work 1 Bedroom Suite With 10 Foot Ceilings, Bespoke Kitchen With Built In Appliances, Quartz Countertops & Gold Accents. Brand New Floors Throughout. Bedroom With Walk In Closet. New Ambient Lighting Throughout. Beautifully Designed Bathroom With Subway Tiles, Soaker Tub. Unique Property With Two Entrances And Main Floor Walkout. Ensuite Laundry. (id:53661)
Main Floor - 42 Gormley Avenue
Toronto, Ontario
Welcome to 42 Gormley Avenue, offering approximately 1,104 sq./ft. of refined living in the heart of midtown Toronto. This two-bedroom suite occupies the main level of a detached home and is filled with natural light from multiple exposures. The spacious living room features classic crown moulding, a large front window overlooking gardens, and seamless flow into the formal dining room, making the main living area both functional and inviting. The updated kitchen is well-proportioned and thoughtfully laid out with granite countertops, full-height cabinetry, tile flooring, and stainless steel appliances. A deep pantry and ample counter space provide convenience for everyday cooking and entertaining. Both bedrooms are generously sized, each with large closets and windows offering natural light and airflow. The primary bedroom benefits from southern exposure and additional storage. The second bedroom is versatile and private, suitable as a guest room, nursery, or office. The bathroom has been modernized with a glass-enclosed shower, floating vanity, and quality tile finishes. Throughout the suite, you will find natural colour laminate flooring, neutral walls, and architectural details like French doors and arched openings. With a dedicated front entrance, this residence feels both independent and connected, just steps to Yonge Street, transit, and neighbourhood amenities. This property has a resort style feeling with meticulously curated grounds, including tranquil landscape lighting, a fully integrated sprinkler system & flagstone walkways! Permit parking available with space usually available in front of the house! 42 Gormley is all about convenience and lifestyle. Short walk to Davisville subway, shops, cafes, local amenities & parks. The pictures are from a previous tenancy. (id:53661)
81 Bowood Avenue
Toronto, Ontario
81 Bowood Ave - A Home with Soul in the Heart of Bedford Park. If homes had personalities, this one would be the effortlessly cool friend who mixes vintage records with modern art, totally charming, and full of good energy. This detached 2-storey gem offers 3 bright bedrooms, 2 updated bathrooms, and an inviting layout that's as functional as it is full of character. Step inside and you'll find original details blended with unexpected design touches that give this home its one-of-a-kind vibe. The main floor flows beautifully, with a cozy living room perfect for slow mornings, a dining space ready for dinner parties, and a kitchen that's equal parts practical and playful - whether you're testing out a new recipe or just sipping wine by the stove. Upstairs, three well-sized bedrooms offer peaceful retreats, while the finished lower level adds flexibility - think home office, creative studio, or the coziest movie night spot. Out back, the private yard is your own little city oasis, ideal for summer hangs, morning coffee, or late-night laughs under the stars. Located on a quiet, tree-lined street in a sought-after neighbourhood, 81 Bowood is steps to great schools, shops, transit, and all the charm of Yonge Street. Homes like this don't come around often - stylish, soulful, and in just the right spot. (id:53661)
Ph203 - 460 Adelaide Street E
Toronto, Ontario
PH203 A True Penthouse with Unmatched Views.From the moment you arrive under the hotel-style porte cochère, you know this place is different. Step into the grand, boutique-style lobby, where a 24/7 concierge awaits.Thenstraight to the top. PH203 is one of just nine penthouses in Axioms west tower, offering rare peace, privacy, and 180 unobstructed views. Whether its the vibrant skyline, glowing sunsets, or soft magic hour light, postcard views abound.This split-bedroom floorplan offers soaring 10 floor-to-ceiling windows that frame epic views. Remote-controlled SOMA blinds let you set the mood. Open the doors to the 23 northwest-facing terrace with composite decking and faux plant privacy screenand enjoy seamless indoor-outdoor living. Whether youre hosting friends or sipping morning coffee, this space is a sanctuary.Inside, the open living area and entertainers kitchen include custom touches like a lazy Susan cabinet, hidden spice racks, and toe-kick drawers. A new LG dishwasher with a transferable warranty brings peace of mind.The king-sized primary bedroom features crown molding, wainscoting, and its own west-facing terraceperfect for sunbathing or a roof garden. The ensuite includes a soaker tub, black fixtures, glass partition, and even a view from the bath.The second bedroom offers flexibility with fresh paint, an art deco-inspired light, blackout blinds, and panoramic viewsideal as a guest room, home office, or creative space.Enjoy 24/7 concierge, fitness center, sauna, screening room, lounge, billiards room, and guest suites.Walk to St. Lawrence Market, Eaton Centre, King Subway, the Distillery District, and Leslieville. Two future Ontario Line stations and the DVP are nearby.PH203 isnt just a condoits a lifestyle in the sky. (id:53661)
#906 - 155 Beecroft Road
Toronto, Ontario
Fantastic Value In Well Maintained Menkes Bldg. Direct under-ground access to Subway system, Hardwood Floors Thru-Out. Preferred Split (06) Corner unit with a functional split Bedroom Plan, West Facing W/Spacious Balcony, Steps To Yonge St, Shopping, Parks & Trails. Perfect For 1st Time Buyer Or Investor. Not To Be Missed, Includes one Parking & one Locker (id:53661)
7401 - 388 Yonge Street
Toronto, Ontario
Experience Elevated Urban Living In This Stunning Executive 2 Bed 2 Bath Suite On The 74th Floor Of Aura Condominiums One Of Canada's Tallest And Most Prestigious Residential Towers. Nearly 800 Sq Ft Of Sophisticated Space With 10' Ceilings, Floor-To-Ceiling Windows, Wide-Plank Hardwood Floors, Upgraded with Pot Lights, And Breathtaking Unobstructed City Views. Modern Open-Concept Kitchen With Granite Counters, Centre Island, Upgraded Stainless Steel Appliances. Fully Furnished With Quality Furniture, Designer Light Fixtures, Front Load Washer & Dryer, And 1 Premium Parking Space Included. Enjoy World-Class Amenities: 40,000 Sq Ft Aura Fitness, 24-Hour Concierge & Security, Party Rooms, Direct Underground Access To College Subway, 180,000 Sq Ft Of Retail, 24Hr Metro, Food Court, Shops. Steps To U Of T, TMU, Eaton Centre, Major Hospitals & Financial District. the unit will be professionally painted and cleaned. (id:53661)
501 - 27 Mcmahon Drive
Toronto, Ontario
Welcome To The Luxurious Saisons Condos At Concord Park place ! Great Floor Plan , Biggest 1 Bed 1 Den Unit, Total size 900sf( interior 702 Sqft Plus Balcony 198Sqft) , Den Can Be Second Room. Laminate Floors Throughout, Upgraded Miele Appliances (S/S Miel Fridge & Dishwasher, , Hood Fan, Electric Cooktop & Oven, Miele Washer & Dryer, Panasonic Microwave ) , Modern Colours & Materials Throughout,Built In closet Organizer In Bedroom,Plenty Of Storage Space In Kitchen With Quartz Countertop ,Super Large Size Heated Balcony, Walk to Bessarion Subway & Leslie Subway, Station,Oriol go & Ikea .Minutes To HWY 401 & 404, Close To Bayview Village & Fairview Mall ,Superb Building Amenities "Mega club" Is Right Downstairs, Party Room, Guest Suites,Touchless Car Wash, BBQ, Tennis court, Walking Rail,Outdoor dining Area, Tea Garden, Ballroom, Lap Pool,Exercise & Yoga rooms, Sport Gym,, Piano Lounge, ... (id:53661)
1012 - 275 Yorkland Road
Toronto, Ontario
Bright, Spacious, and Ideally Located Welcome to Suite 1012 at 275 Yorkland Rd! Experience comfort and convenience in this beautifully laid-out 1-bedroom condo offering plenty of a bright and functional living space. Whether you're relaxing in the open-concept living area or unwinding in the generously sized bedroom, you'll feel right at home. Enjoy peace of mind with 1 parking space and a locker included, plus top-notch building amenities: 24-hour concierge, fitness center, indoor pool, media room, party/meeting room, and more! Perfectly situated near public transit, schools, shopping, and Hwy 404, this location offers unbeatable urban access. A shuttle service to Don Mills/Sheppard subway station and Fairview Mall adds even more ease to your daily commute or weekend outings. Dont miss this opportunity to live in a vibrant, connected community with everything at your fingertips. Make Suite 1012 your new home today! (id:53661)
41 Berryman Street
Toronto, Ontario
Meticulously maintained home in nestled on one of Yorkville's premium streets! Only one immediate neighbour (none to your south or west)! A fantastic space defined by luxury, privacy and thoughtful design across multiple floors for indoor and outdoor living. Curb appeal with pyramidal trees, modern presence, and room for three cars. Luxury finishes throughout including elegant porcelain and hardwood floors, built-in speakers and stone countertops and more! A floating staircase with stainless steel railings serves as the center piece connecting the main living areas. Incredible custom Scavolini custom cabinetry in this chef's kitchen featuring premium appliances including: Wolf double ovens, 5 burner gas cooktop, Sub-Zero Fridge/Freezer, wine fridge, Miele dishwasher and Panasonic microwave. Sun-drenched dining room overlooks the rear grounds with floor-to-ceiling windows and walk-out access. Family room features custom wood-storage feature wall beside the fireplace and oversized glass doors leads to the lower lounge of a 3-tiered entertainment area in the rear grounds. The upper bedroom quarters floors feature workstation nook flooded with natural light, spacious bedroom or office space with mirrored feature wall, bright and spacious second bedroom with integrated study nook, walk-in closet and stylish ensuite bath, and the incredible Primary bedroom featuring wide-plank hardwood flooring, separate dressing room/walk-in closet, dream ensuite with heated oversized porcelain slab flooring, skylight, floor-to-ceiling stone wainscoting and built-in cove for flatscreen television! Rear grounds features a 3-tiered space and built-in speakers for perfect outdoor entertaining! Fantastic Yorkville amenities steps away including boutique shopping, restaurants, nightlife, Royal Ontario Museum and TTC just a few minutes walk away! (id:53661)
28 Kensington Avenue
Toronto, Ontario
* Great Location! Location! Location! ** Attention Investor ** Steps To Subway, Ttc * Separate Entrance To Basement * Double Car Garage Parking For 6 Cars * Corner Lot Allows For Potential Additions * Park/Playground/Water Splash/Henden Park * No Sign On Property * SEE ADDITIONAL REMARKS TO DATA FORM (id:53661)
135 Knight Street
New Tecumseth, Ontario
Step into this beautifully maintained detached home, freshly and professionally painted throughout, ready for you to move in and enjoy. A bright and welcoming foyer greets you with soaring ceilings and elegant iron picket railings, setting the tone for the stylish interior. Upstairs, you'll find four generously sized bedrooms and two full bathrooms, perfect for a growing family. The main floor features an open-concept kitchen with ample cabinetry, seamlessly connected to a formal dining room and a spacious living area, ideal for both everyday living and entertaining guests. A convenient two-piece powder room completes the main level. Enjoy the warmth and durability of hardwood flooring and ceramic tiles throughout the main floor and staircase, while plush carpeting in the bedrooms provides added comfort. Custom window coverings enhance the homes sophistication, and a separate laundry room with a utility sink adds everyday practicality. Step outside to a fully fenced backyard, offering privacy and a safe space for children or pets to play. Located just steps from the New Tecumseth Recreation Centre and arena, and only a 5-minute drive to the shopping centre, hospital, and Honda plant, this home offers the perfect blend of comfort, style, and convenience. (id:53661)
6 Kron Drive
Guelph, Ontario
Well Maintained Home Sit In Sought After Campus Estates Community Of Kortright West In Guelph. New Electrical, Plumbing, Insulation, Windows, Floors, Ceilings, Bathrooms, Kitchens, Furnace, A/C, Appliances in 2023, Quarts Counter-Top in Kitchen, and Carpet Free Flooring Through, Fully Fenced Yard, 2-Tier Wood Deck, & Double Car Garage Provide Ample Space For Your Outdoor Needs. With 4+2 Spacious Bedrooms And 3.5 Luxurious Bathrooms. Convenient To Top-Rated Schools, Restaurants, Shopping Malls, Scenic Parks, Trails, And Walk Distance To University Of Guelph. (id:53661)
Bsmt - 2027 Brampton Street
Hamilton, Ontario
Renovated With 1 Bedroom + Parking! Featuring An Open Concept Layout With Large Above Grade Windows, Modern Kitchen With Stainless Steel Appliances, Renovated 3pc Bathroom, Private Ensuite Washer & Dryer, Pot Lights Throughout, Minutes To Confederation Beach Park With Loads Of Activities, Waterfront Beach Trail, Shopping At The Centre On Barton, Hamilton Go-Station & QEW! (id:53661)
38 Strathcona Drive
St. Catharines, Ontario
Location ! Location ! Location! Situated directly onto Walker Park in sought after Sunnyside Estates in the north of St. Catharines ! Look from the beautful new deck over the park and trees and the beautiful back yard.Imagine waking up each day in a home that truly inspires. This exquisite property in St. Catharines is not just a house; it's a canvas for your dreams and aspirations. Spread across two meticulously crafted floors, this 4-bedroom, 2-bathroom haven offers the perfect blend of comfort, style, and functionality.Step into a world of culinary delight in the chef-inspired kitchen. Sleek, light-colored cabinetry contrasts beautifully with the stunning granite countertops, creating a space that's both elegant and practical. The modern appliances and ample storage ensure that preparing meals is always a joy, not a chore.The living areas are designed to elevate your lifestyle. Bask in the warmth of the cozy fireplace as you unwind in the inviting living room. Large windows flood the space with natural light, offering serene views of the outdoors and creating an atmosphere of tranquility.Retreat to the primary bedroom, a spacious sanctuary where comfort meets style. The other bedrooms are equally charming, each offering a personal space to relax and rejuvenate. The bathrooms are tastefully designed, featuring modern fixtures and soothing color palettes that create a spa-like ambiance.Throughout the home, you'll find thoughtful touches that make daily life a breeze, including a convenient laundry room and ample storage spaces. The multiple staircases and hallways ensure smooth flow between rooms, perfect for both quiet evenings and lively gatherings.Offers the perfect balance of suburban tranquility and urban convenience. Whether you're looking for your forever home or a space to grow into, this property is more than just a house it's an opportunity to live the life you've always dreamed of. (id:53661)
74 Dodman Crescent
Hamilton, Ontario
Spacious and beautifully maintained 4-bedroom, 4-bathroom home available for lease starting August 1st. This includes a brand new 1-bedroom, 1-bathroom basement suite featuring pot lights and an oversized lookout window that fills the space with natural light. The main home offers 3 bedrooms and 3 bathrooms, with elegant oak stairs, carpet-free flooring throughout, and a convenient second-floor laundry. Enjoy a rare 2-car driveway and a layout that is only attached by the garage, offering enhanced privacy and access to the backyard. Located in a quiet, family-friendly neighbourhood, just a 5 min walk to Bookjans park- perfect for outdoor enjoyment, this home provides approximately 2,200-2,300 sqft of total living space. A perfect rental opportunity combining style, comfort, and practicality. (id:53661)
214 Big Apple Drive
Cramahe, Ontario
Welcome To 214 Big Apple Drive - Peaceful Country Living Just Minutes From Town! Nestled On Just Over 1 Acre Of Private, Tree-Lined Land, This Charming 3-Bedroom Bungalow Offers The Perfect Blend Of Rural Tranquility And Everyday Convenience. Located Only Minutes From Colborne And Highway 401, This Well-Maintained Home Provides A Peaceful Retreat Without Sacrificing Accessibility. Step Inside To A Warm And Inviting Layout, Where Natural Light Pours Into The Main Living Spaces. The Open-Concept Dining Area Walks Out To A Spacious Deck Overlooking The Expansive Backyard - Ideal For Morning Coffee, Outdoor Dining, Or Taking In The Serene Country Views. The Partially Finished Basement Adds Valuable Living Space Along With Tons Of Storage, Making It Easy To Customize To Your Needs - Whether You're Looking For A Rec Room, Workshop, Or Hobby Space. If You've Been Dreaming Of A Quiet Country Lifestyle With Room To Grow And Explore, 214 Big Apple Drive Is A Must-See. (id:53661)
7 - 16 Abingdon Road
West Lincoln, Ontario
Welcome to this exclusive 9-lot country estate community, offering a rare opportunity to build your dream home on a premium 1+ acre lot. This exceptional parcel boasts a grand frontage of 172.20 ft. and depth of 244.53 ft., providing ample space, privacy, and a generous building footprint for your custom estate. Key Features: Lot Size: 1+ Acre (105.62ft. x 66.58 ft. X 244.53 X 179.47 ft. X 230.62) Zoning: R1A Single Detached Residential Draft Plan Approved Serviced Lot: To be delivered with hydro, natural gas, cable, internet, internal paved road & street lighting Condo Road Fees Apply Construction Ready: Approximately Phase 1 - August 2025 | Phase 2 - January 2026. Build Options: Choose from our custom home models ranging from 1,800 sq. ft. to 3,000 sq. ft. or bring your own vision. Surrounded by upscale estate Bungalow homes, this is your chance to design and build a custom residence in a picturesque country setting without compromising on modern conveniences. Enjoy peaceful living while being just minutes to Binbrook (8 min.), Hamilton, Stoney Creek, and Niagara. Easy access to shopping, restaurants, and major highways, with the QEW only 15 minutes away. This lot offers the perfect blend of rural charm and urban connectivity ideal for those seeking luxury, space, and community. Dont miss this opportunity secure your lot today and start planning your custom estate home! (id:53661)
125 Milne Place
Guelph/eramosa, Ontario
BUNGALOW, POOL, LANDSCAPED! 125 Milne Place is a beautifully maintained bungalow nestled on a quiet, tree-lined street in the heart of Rockwood. This home is perfect for those looking to simplify their lifestyle without sacrificing elegance or functionality. The spacious primary bedroom features a vaulted ceiling, a walk-out to the private back deck, and a luxurious 5-piece ensuite bath. A bright and airy second bedroom with a double closet offers flexibility for guests or a home office. The main living area boasts hardwood flooring and crown moulding throughout, with a sun-filled living and dining room perfect for hosting family gatherings or intimate dinners. The kitchen has granite countertops, a breakfast bar, a prep island, stainless steel appliances, and a gas cooktop, making meal preparation a joy. The kitchen opens to a stunning family room, featuring a vaulted ceiling, a gas fireplace, and expansive views of the backyard. Two sets of French doors lead from the family room to the back deck, creating a seamless indoor-outdoor flow and overlooking the beautifully landscaped yard. The main floor laundry room provides convenience with upper cabinets, a coat closet, broom closet, and direct access to the garage. The lower level expands your living space with a recreation area, an office nook, and a large flex space ideal for a home gym, hobby room, or games area. The basement also features a workshop, cold room, a dedicated wine cellar, and abundant storage. Step outside to your private backyard oasis, where an inground pool, a charming gazebo, and beautifully landscaped gardens create the perfect setting for outdoor relaxation and entertaining. Located just minutes from Rockwood Conservation Area, this home offers easy access to trails, parks, and local shops, while still being close to Guelph and major highways for added convenience. This is the perfect opportunity for those seeking a slower pace, and a lifestyle rich in comfort, community, and natural beauty. (id:53661)
306 - 112 King Street E
Hamilton, Ontario
Enter the magnificent Royal Connaught, perfectly situated in the heart of downtown Hamilton. Adjacent to Gore Park and just moments away from James St, N this location offers easy access to Hamilton's Bay Front Park via bike or bus. This stunning 1 bed + den unit is perfect for young professionals, couples, or those looking to downsize. Enjoy the amazing building perks such as the lovely lobby, gym, movie room, and rooftop patio featuring seating spots, a fireplace, and BBQ facilities. Experience the ultimate blend of comfort, convenience, and a modern living lifestyle. Don't miss out on the opportunity to make this exceptional unit your own! Unit comes with one exclusive parking spot. (id:53661)
283249 Concession 10 Road
Georgian Bluffs, Ontario
Immerse yourself in the perfect blend of comfort and nature with this charming 2700 sq. feet 5 Bedroom Estate Bungalow on a generous 3-acrelot in the tranquil town of Owen Sound. With its proximity to soothing waters and trails, this property promises a serene lifestyle, inviting you to embrace the beauty of its surroundings and find your inner peace. The warm, inviting atmosphere is perfect for quiet evenings and lively gatherings in the large, beautiful yard. Each level of this home is designed to maximize your living experience, with the basement mirroring the main level's expansive layout, featuring huge windows that invite natural light and offer picturesque views. Upper-Level Features: An open-concept living room and dining area with panoramic views that capture the scenic beauty of both the front and back landscapes. A well-appointed kitchen with an eat-in area, perfect for casual meals and gatherings. Retreat to the large master bedroom with an Ensuite, offering a private sanctuary. Two additional generous-sized bedrooms provide ample space for family, guests, or a home office. Basement Highlights: Two cozy bedrooms ideal for rest and relaxation. A wood-burning fireplace in the family room creates a warm ambiance. The large recreational room brims with potential, including a rough-in for a kitchen, setting the stage for a future in-law suite or entertainment hub. This home is not just a residence; its a retreat from the hustle and bustle, offering a lifestyle of peace and tranquility. Don't miss the chance to own this slice of paradise in Owen Sound. Hot water tank is owned (id:53661)
64 Dewberry Drive
Kitchener, Ontario
Welcome to 64 Dewberry Dr! This spacious, 3-bedroom townhouse Corner Townhouse situated in a tranquil, family-friendly neighborhood. Just 4 years new, this home offers a modern kitchen with stainless steel appliances, granite countertops, and top of the line finishes. The main floor also features a convenient powder room. Upstairs, you'll find three generously sized bedrooms, with the primary bedroom boasting an ensuite bath, a large walk-in closet with a window. Additionally, there's a convenient second-floor laundry, ensuring comfort and privacy for your family. With a walkout to a wooden deck, you can enjoy the outdoors right from your home. It offers the convenience of easy access to a diverse selection of restaurants, retail stores, parks, transit options, and community amenities. Enjoy proximity to Stanley Park Conservation Area, Downtown Kitchener, the picturesque Grand River, and the nearby Rockway Golf Course, Conestoga Parkway, Shopping (id:53661)
95 - 3900 Savoy Street
London South, Ontario
Welcome to this bright and beautifully designed 2-bedroom, 2.5-bath condo townhouse with terrace located in the quiet, family-friendly community of Lambeth in South London. With a stylish open-concept layout, the main floor features a sleek, modern kitchen with ample cabinetry, a spacious living area, and a convenient powder room perfect for entertaining. Downstairs, both generously sized bedrooms include private ensuites, offering comfort and privacy for families, roommates, or guests. Enjoy the added convenience of in-unit laundry and one reserved parking space. Set in a well-managed community, this home is just minutes from schools, shopping, major highways, and scenic walking trails. This is a home you don't want to miss. Book your private showing today! (id:53661)







