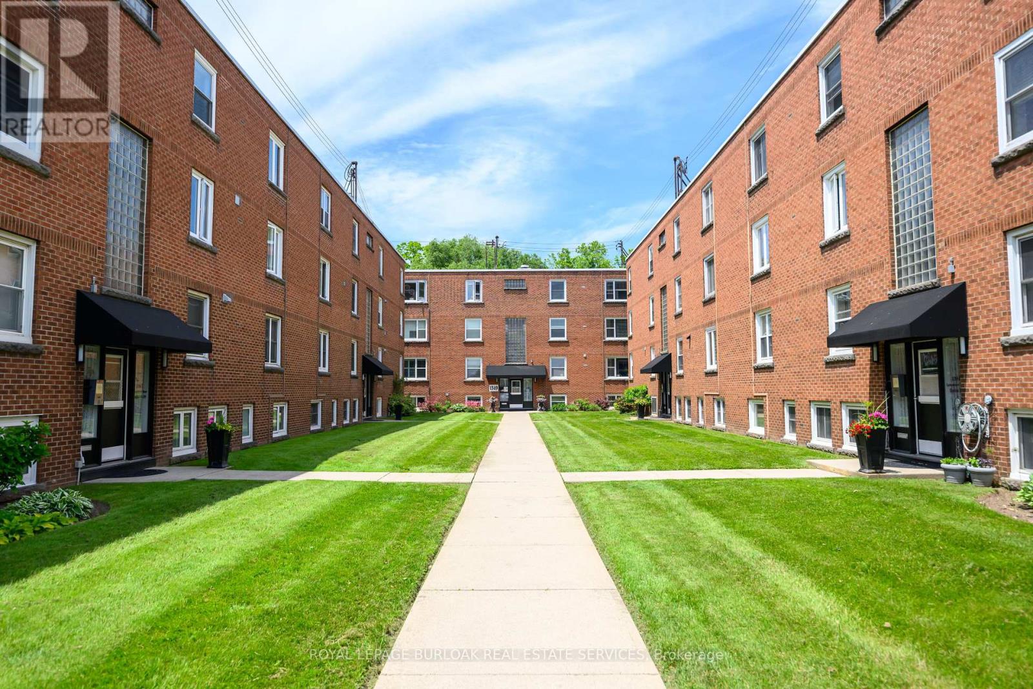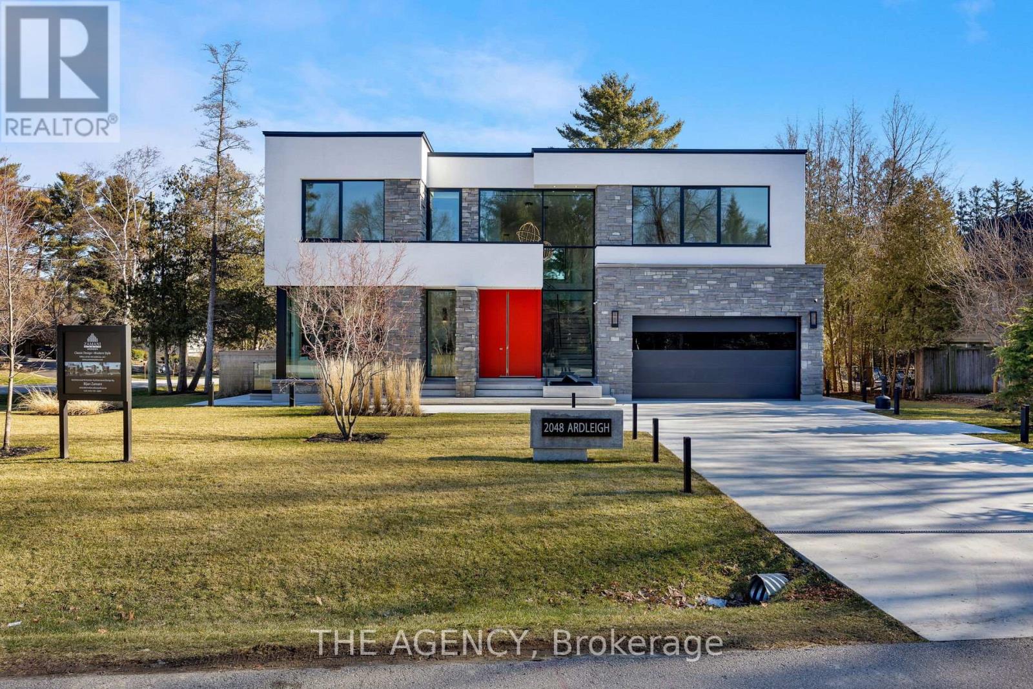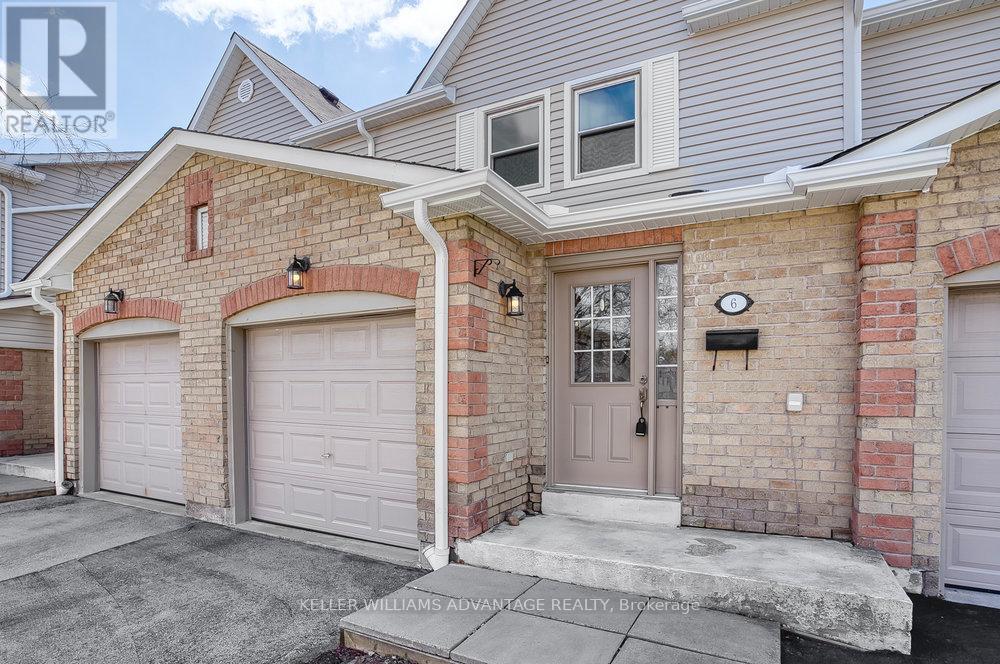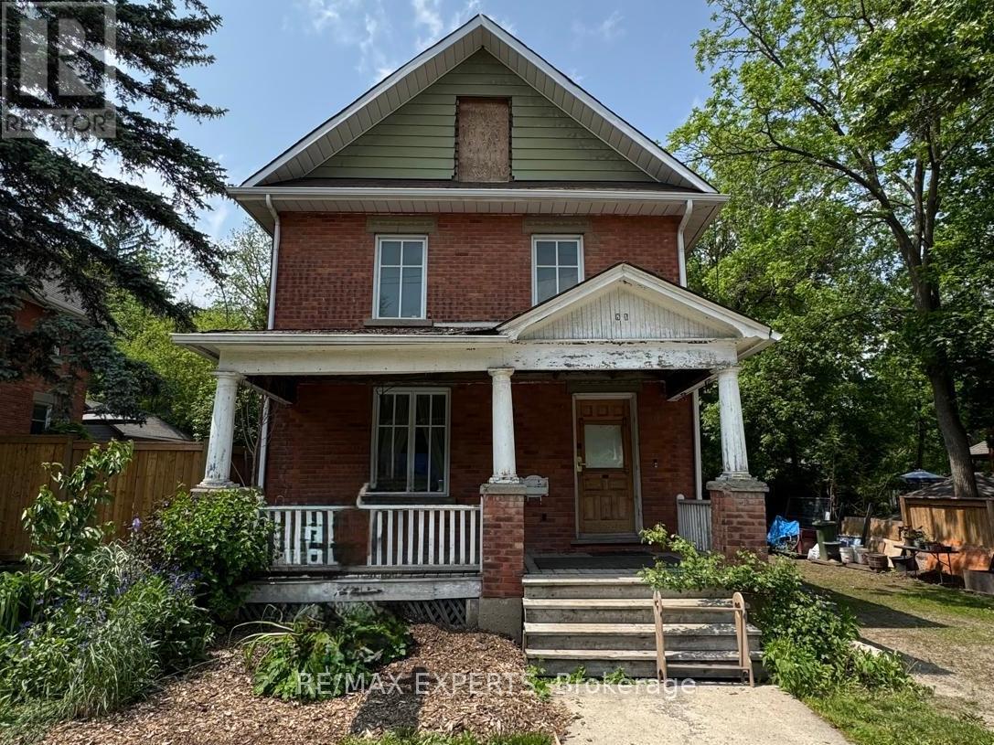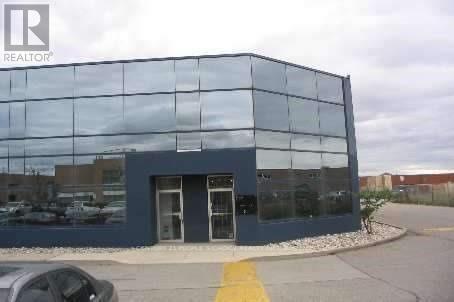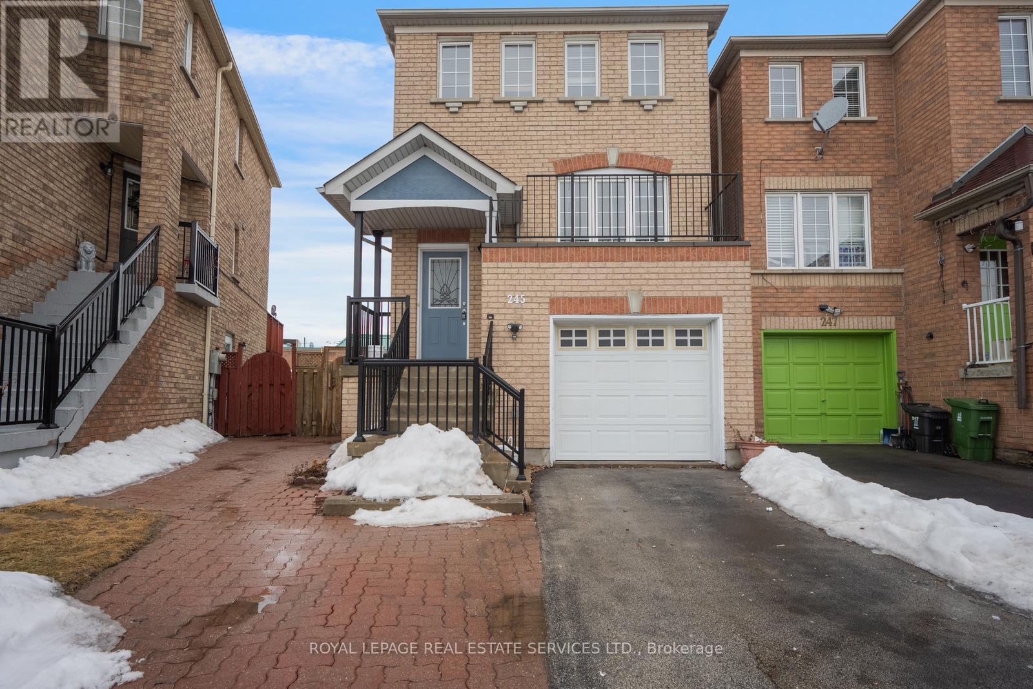197 Vintage Gate
Brampton, Ontario
Welcome to 197 Vintage Gate, a beautifully maintained and spacious detached home located in one of Brampton's most sought-after communities. 4,000 square feet of finished living space, including a fully finished 2-bedroom basement with a separate entrance, this home is perfectly suited for growing families, multi-generational living, or buyers looking for a home with in-law suite or rental potential. The main and second floors span approximately 2,800 square feet, showcasing a smart and functional layout with room to grow and entertain. This rare home features two primary bedrooms, each with generous closet space including multiple walk-in closets and a luxurious 5-piece ensuite in the main primary. The remaining two bedrooms are also generously sized, offering comfort and flexibility for children, guests, or a home office. The open-concept kitchen flows into a bright family and entertainment area, making it an ideal hub for gatherings while overlooking the beautifully landscaped backyard. Outside, the home makes an immediate impression with its paved concrete front yard, large patio, and extended driveway that fits up to four vehicles. The backyard continues the theme of pride in ownership, with thoughtfully designed landscaping that provides both privacy and tranquility perfect for hosting, relaxing, or watching the kids play. The finished basement offers exceptional versatility with its own full kitchen, two bedrooms, and a separate entrance. Whether you're looking for extra living space or an investment opportunity, this basement setup adds undeniable value. Located in a family-friendly area of Brampton, 197 Vintage Gate is just minutes from top-rated schools, parks, local shops, restaurants, and transit options, as well as quick access to major highways. This is a rare opportunity to own a turn-key home that combines style, function, and long-term value. Whether you're upsizing, accommodating extended family, this one checks every box. (id:53661)
1282 Muller Lane
Oakville, Ontario
Brand New, Never Lived In Beautiful 3-Storey Townhome In One Of The Most Desirable Neighborhoods Of Oakville - Joshua Meadows!! Home is almost 1700 Sq Ft. Close to All Amenities, Hospital And HWY 403, QEW AND 407. Brand New S/S Appliances. Great Schools and Family Friendly Neighborhood! Perfect for Families and Professionals. Make Your Next Move Today In This Great Home. (id:53661)
292 Morrison Road
Oakville, Ontario
Fabulous upgraded 4-bedroom bungalow available for lease on an expansive nearly half an acre lot in the prestigious Morrison area of South-East Oakville. This charming home offers a rare combination of space, privacy, and functionality, featuring beautifully landscaped grounds with mature trees, stone patios, walkways, and a saltwater poolperfect for relaxing or entertaining. The spacious backyard is ideal for family fun, complete with room for a play area or even a personal ice rink, which can remain. Inside, the principal rooms are well-proportioned and thoughtfully laid out to suit a variety of family dynamics, offering both comfort and versatility. Located just minutes from some of Oakville's top-rated public and private schools, this is an exceptional opportunity to live in one of the most sought-after neighbourhoods in town. Available for occupancy after August 1st. (id:53661)
22 - 1349 Lakeshore Road
Burlington, Ontario
Welcome to the bright and spacious 790sqft 2 bedroom corner unit co-op condo that overlooks the lake, with fantastic direct lake views from the kitchen and living room, in an unbeatable location, directly across from Spencer Smith Park, Spencer's at the Waterfront, and the Art Gallery of Burlington, and literally steps to the lake, trails, hospital, and downtown Burlington, and only a minute to the QEW, 403 and 407. This unit is on the top floor, has spacious principal rooms, and is a warm and inviting, functional space that suits both downsizers and young professionals. Featuring an eat-in kitchen with white cabinetry, pantry, stone backsplash, vinyl floors, lots of cupboard space, and direct lake views, a large living room with picture window overlooking the lake, and space for additional dining area, spacious primary bedroom with a closet and large wardrobe for additional storage & his & her closet space, ceiling fan, and 2 windows, 2nd bedroom with a ceiling fan and deep closet, a 4-piece bathroom with quality Bath Fitter tub/shower insert, 5 laminate flooring & 4.5 baseboard throughout (vinyl in kitchen and tile in bathroom), windows in every room, and lots of closet and storage space within the unit, plus a storage locker. The complex has a nice community feel, is very quiet, well maintained, and has a great condo board. Complex amenities also include visitor parking, onsite laundry, and bike storage. The low monthly fee includes PROPERTY TAX, water, cable tv, unlimited high-speed internet, and storage locker. Optional parking space is $550/year. 2nd spot may be available if needed. No dogs and no rentals/leasing. Don't wait and miss your opportunity to make this unit with direct lake views Home! Welcome Home! (id:53661)
2048 Ardleigh Road
Oakville, Ontario
Nestled at the serene end of a peaceful cul-de-sac, this magnificent 5-bedroom, 7-bathroom residence spans over 6,000 square feet, reflecting an impeccable blend of exquisite craftsmanship and modern elegance. The collaboration between the esteemed Zamani Homes and avantgarde designer Bijan Zamani has birthed a home that exudes a minimalist contemporary charm without compromising on its rich, inviting ambiance. Upon entering, one is greeted by a sophisticated foyer highlighted by a striking tempered glass floating staircase. The heart of the home is the grand great room, adorned with a resplendent marble fireplace, complemented by awe-inspiring 23-foot floor-to-ceiling windows. Seamless entertaining awaits as this sumptuous living area fluidly transitions into a lavish kitchen, embraced by sleek custom Italian cabinetry. The kitchen, punctuated by a stylish waterfall island with bar seating, is also furnished with top-tier appliances, elevating the culinary experience.**EXTRAS** Heated Driveway, Outdoor Patios And Walkout Basement. Backup Kohler Generator. Home Automation My Knx Of Germany Custom For Zamani Homes By Blue Genie. Custom Made Tv Rack In Master. Smart Glass In Spa. Triple Glazed Bullet Proof Glass. (id:53661)
70 Schooner Drive
Brampton, Ontario
Beautifully maintained 2-bedroom legal basement apartment with its own private separate entrance, offering the comfort and privacy you need. This spacious unit features two generously sized bedrooms with closets, a bright living area with large windows, a modern kitchen equipped with essential appliances, and a clean 3-piece bathroom. Enjoy the convenience of in-suite laundry and Large windows. Located in a quiet, family-friendly neighborhood just minutes from Mount Pleasant GO Station, this home offers excellent transit access and is close to schools, shopping, and parks. Whether you're a small family or working professionals, this basement apartment is a perfect fit. Dont miss this opportunitycontact us today to book your viewing! (id:53661)
6 - 2355 Fifth Line W
Mississauga, Ontario
Don't miss out on this one --Offers considered anytime! Rare opportunity to purchase in the established Sheridan Homelands community at an accessible price point. This spacious 3-bedroom, 2-bathroom townhome offers over 1,300 sq. ft. of bright, well-laid-out living space with plenty of potential. Includes an attached garage and a private backyard.Upstairs features three generously sized bedrooms, including a primary with walk-in closet. The unfinished basement offers excellent storage and the chance to add even more living space for a rec room, office, gym, etc. The home is clean and functional but largely original. For buyers with vision, this is a chance to create the home you want, gain more space, and invest in a great neighbourhood at a significant discount compared to renovated units. Steps to parks, schools, transit, and Sheridan Centre Mall. Quick access to the QEW, Erin Mills Town Centre, and U of T Mississauga. (id:53661)
81 King Street W
Caledon, Ontario
Renovators' Dream in Bolton's Heritage District. Discover the charm and potential of 81 King Street West, a solid, well-maintained home located in the heart of Bolton's historic Heritage District. With original finishes throughout, this property is a blank canvas ideal for renovators, investors, or end-users looking to restore or customize a home with character. Set on a large lot with private outdoor space, there's potential to add an accessory dwelling unit (ADU) in the rear, a rare opportunity in this walkable, high-demand location. Heritage grants may also be available from the Town of Caledon to support your restoration vision. Steps to shops, restaurants, schools, and parks, this home offers unbeatable convenience in a sought-after neighbourhood. Whether you choose to move in and update over time or take on a full-scale renovation, 81 King St W is brimming with opportunity and ready to be transformed into something truly special. (id:53661)
1603 - 2200 Lake Shore Boulevard W
Toronto, Ontario
Move in to this 1 Bdrm Condo Unit With South/West Views. Great Location with everything you need walking distance. This unit features open concept kitchen, Granite Counter Top, Balcony with great view, Laminate floors, W/I Closet In The Bdrm, 9 Ft Ceiling . Five Star Amenities: Indoor Pool With Hot Tub, Party Room, Private Theater Room, Yoga Studio, Sports Lounge! Prime Location, Ttc At Your Door, easy access to Hwy. (id:53661)
51 - 2355 Derry Road E
Mississauga, Ontario
Ground Floor Office in Airport Area Ideal for Professionals; Perfect for accountants, lawyers, consultants, real estate agents/Brokers; Light warehousing and much more. Easy access to Highways 401, 407, and 410, plus public transit. The space is well-maintained and features: The reception area and 2 stunning office rooms. 4% annual rent escalation. NOTE: Please do not go direct. (id:53661)
245 Touchstone Drive
Toronto, Ontario
Sold under POWER OF SALE. "sold" as is - where is. Amazing opportunity to own a 2 storey brick home in a great neighborhood. - deep lot with a separate basement walkout to the garden. 2-Storey Freehold Detached Home in a Prime Toronto Location. Single car garage, Ideal for first-time buyers. Living/Dining/Kitchen area with large windows providing ample natural lights. Located in a prestigious neighborhood near top-rated schools, and close to all essential amenities, including parks, public transit, schools, Walmart, etc. Easy access to Hwy 400/401/407. Power of sale, seller offers no warranty. 48 hours (work days) irrevocable on all offers. Being sold as is. Must attach schedule "B" and use Seller's sample offer when drafting offer, copy in attachment section of MLS. No representation or warranties are made of any kind by seller/agent. All information should be independently verified. Offers will not be reviewed for the first 7 days of this listing. (id:53661)
364 Champlain Road
Penetanguishene, Ontario
Discover an Exclusive 96+ Acre Property with Stunning Lake and Town Views! Welcome to 364 Champlain Rd, a rare gem located in the heart of Southern Georgian Bay's Highland Point. This high & dry property spans over 96 acres of elevated table lands, offering unobstructed views of the lake & town. Nestled in a prime tourist & marina hub, it is one of the closest Georgian Bay shorelines to both Toronto & Barrie, making it an ideal destination for those seeking natural beauty & peace, privacy & a retreat just 100 minutes from Toronto. With 5,000 feet of total road frontage on two municipal roads, including Champlain Rd, which stretches along the Bay, the property provides development potential. It offers stunning sunrise views & endless possibilities. Situated steps away from a marina & 3 more nearby marinas on Champlain Rd., including Beacon Bay Marina. It is a boaters paradise with easy access to Georgian Bay renowned attractions. Recreational opportunities abound! Enjoy sailing, skiing, ice fishing, camping, &cruises to the 30,000 Islands, the largest concentration of freshwater islands in the world. The land features approx. 30,000 commercial trees, providing lumber income & 70% tax reduction. A small intermittent stream on the northern portion of the property adds to its natural charm. An Environmental Impact Study (EIS) completed in 2021 yielded positive results supporting future development. The property is zoned Rural Residential (RU) with some permitted commercial uses & offers the potential for up to 5+1 lots without rezoning. Proximity to Orillia & Huronia Airport (15 mins) & Barrie (30 mins) ensures convenient access to nearby cities. Buyers can also register for the Managed Forest Tax Incentive Program (MFTIP) for property tax reductions. Located in the Highland Point area of Southern Georgian Bay, where waterfront properties on the east side of Champlain Rd sit lower than the road, the property offers uninterrupted views by other structures. (id:53661)




