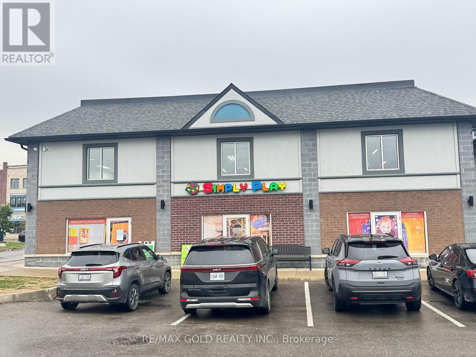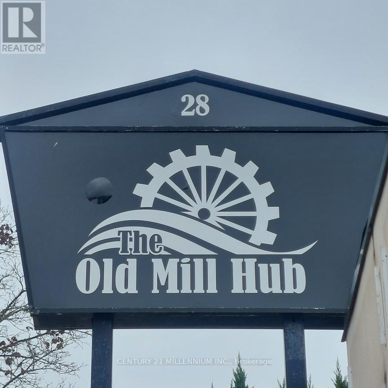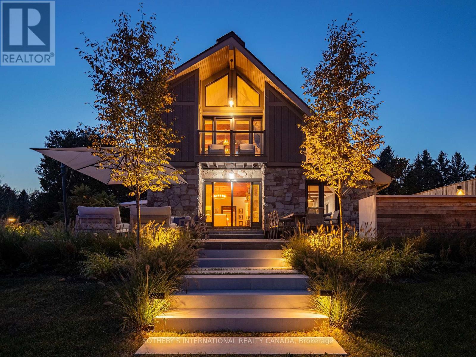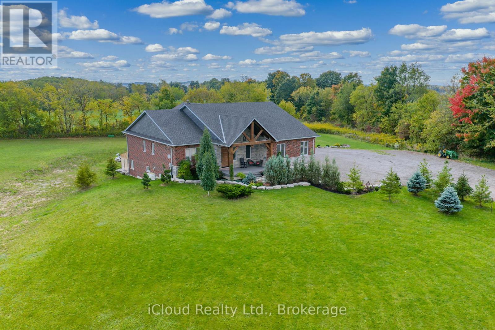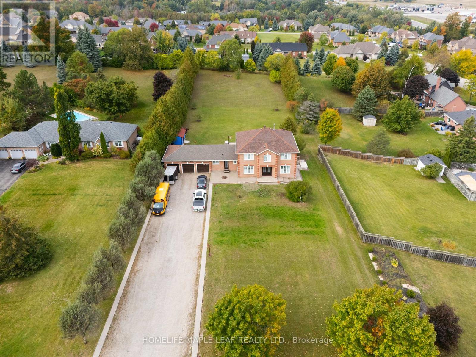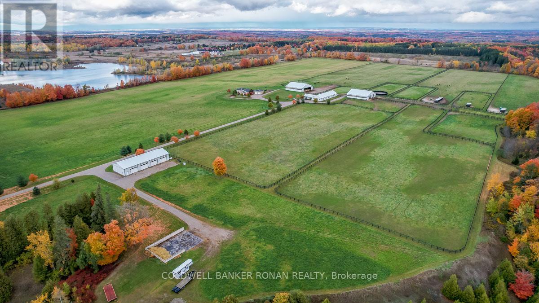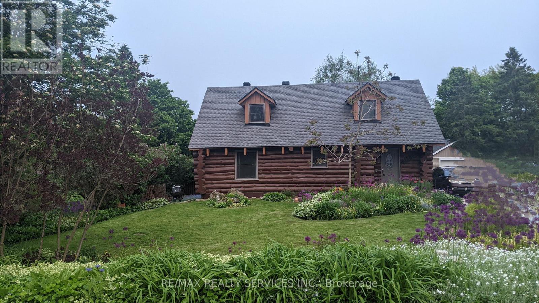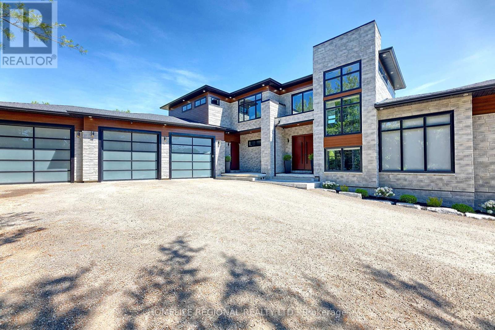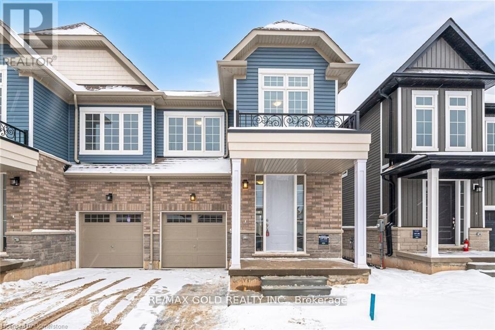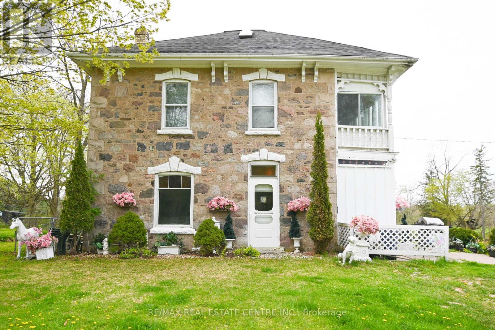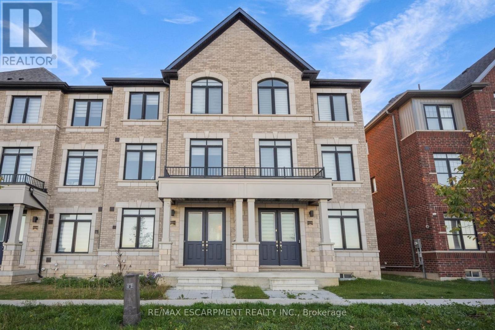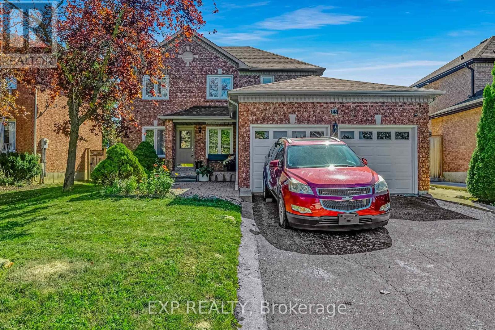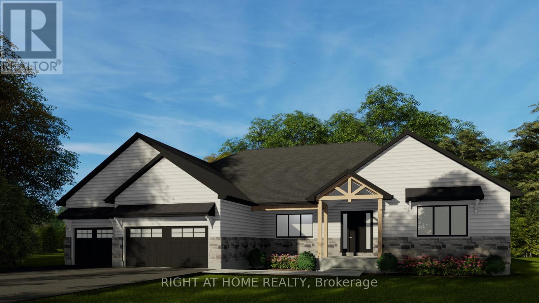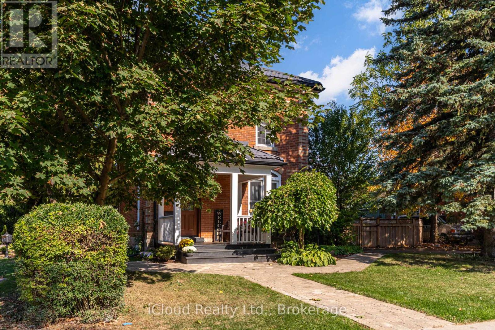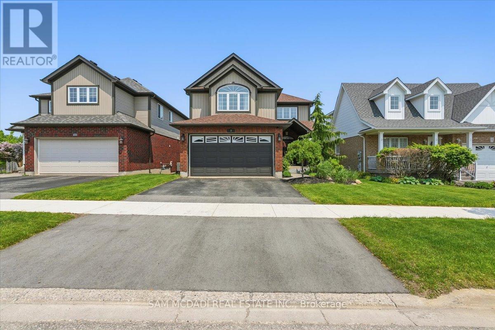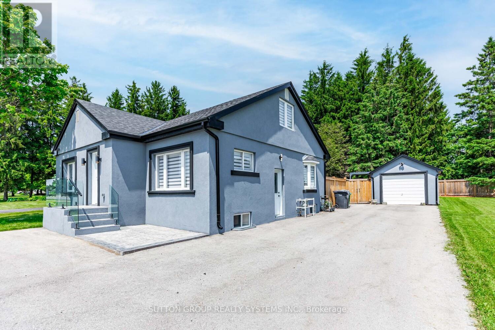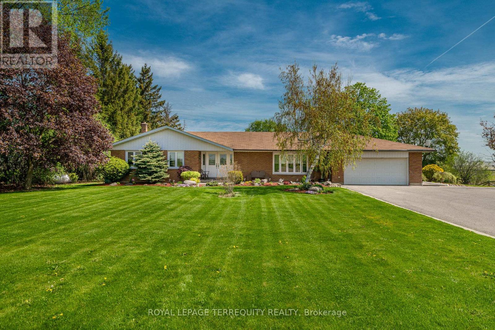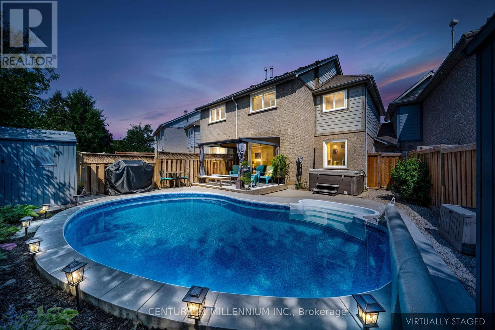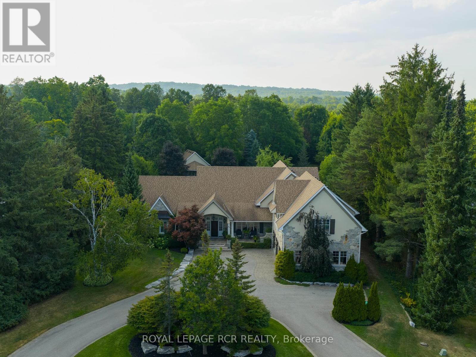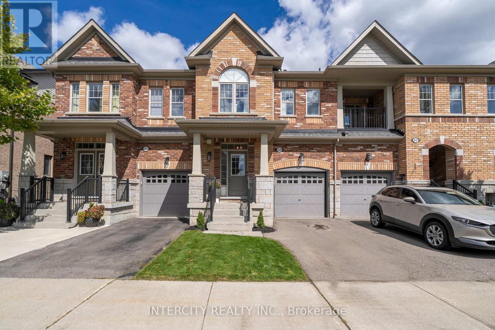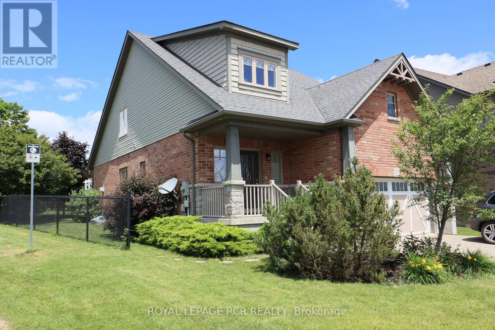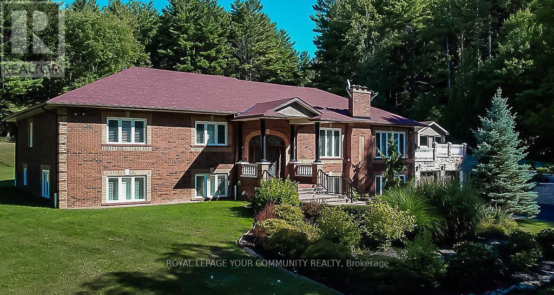A2 - 12550 Kennedy Road
Caledon, Ontario
Premium Retail & Office Unit available for Lease in Strawberry Fields Plaza, Caledon! An exceptional opportunity to lease a Unit at a Prime Location in the only retail plaza within this fast-growing and vibrant neighborhood. Strategically located amid new subdivisions and schools, offering maximum visibility, high traffic, and excellent accessibility. Featuring a modem architectural design, ample on-site parking, and strong community presence, Strawberry Fields Plaza provides the perfect setting to establish or expand your business in a location with virtually no local competition. Ideal for a wide variety of uses, including Restaurant, Cafe, Shawarma, Fast Food place, Burger Shop, Ice Cream Shop, Bakery, Gym./Fitness studio, Bank, Financial Institution, Convenience Store or Dollar Store, Clothing Store or Fashion Boutique, Jewellery Store, Home Decor or Improvement, Florist, Printing/Courier, Hardware, Pet Supplies, Appliances, or Professional Offices such as Real Estate, Mortgage, Law, or Accounting Firms. Don't miss this rare leasing opportunity in Caledon's most desirable and fastest-growing community. Grow your brand in Strawberry Fields Retail Plaza-where visibility, convenience, and community come together for success! (id:53661)
107 - 28 Mill Street
Orangeville, Ontario
OLD MILL HUB is located in the heart of Downtown Orangeville. Located directly on Mill Street at Broadway, this location enjoys both foot traffic and destination traffic and is the perfect opportunity for many uses! Central Business District Zoning - Perfect for professional offices(accounting, counseling etc), retail store/boutique, beauty salon, and many more uses! Private Washroom in every unit, lots of Natural Light! Only 1 Unit Remaining! Be part of an established business community including newly opened pharmacy, spa, denturist, cell phone repair, refillery, art classes, and Money Mart. Plenty of free parking on Mill Street and rear parking lot with direct entry to mall. Private in-unit washroom. Available for Nov 1 Occupancy! Hydro Extra - Separately Metered. TMI Included, HST Extra (id:53661)
5906 Winston Churchill Boulevard
Erin, Ontario
A world of timeless sophistication and unparalleled exclusivity unfolds. Nestled on 18 secluded acres, this estate boasts over 5,450 sqft of exquisitely designed living space, set against the backdrop of a mature forest. Every step onto this estate unveils an extraordinary lifestyle. The moment you arrive, panoramic views of the water, Miami-style modern landscaped pool area, & woodland greet you, centering around your private pond. Meandering trails weave through the untouched serenity of nature, offering an idyllic escape for exploration & tranquility. Crafted with a superior level of artistry and bespoke finishes, this freshly painted home combines timeless design with modern functionality. The grand primary suite serves as a personal retreat with its sitting room, a private balcony, and views that inspire morning reflection or evening serenity. The heart of the home is its gourmet kitchen, complemented by four well-appointed bedrooms & five bathrooms. Invision, unwinding by a stunning wood-burning fireplace, beautifully set against a dramatic stone wall. Whether it's the soft crackle of the fire or the serene views of your outdoor haven, every moment here invites you to relax, recharge, & revel in the luxury of your surroundings. This estate is a true entertainer's dream. Seamless indoor & outdoor venues, meticulously landscaped designer by Leigh Gravenor, with multiple lounging areas, outdoor kitchen, 2520 sqft of reflective glassed-in pool area with an infinity edge saltwater pool. An elegant covered cabana provides a wood-burning fireplace, pop-up TV, sauna, wet bar, changing room, two-piece bathroom, and outdoor shower. The rejuvenating hot tub integrates into your private resort-like haven. Enjoy exclusive amenities including private trails, fishing, & skating, all designed havens for discerning nature lovers seeking the pinnacle of luxury living. Conveniently located 1 hr from Toronto, minutes to TPC Toronto at Osprey Valley golf course & Caledon Ski Club. (id:53661)
9449 Wellington 22 Road
Erin, Ontario
This extraordinary 5-bedroom, 5-bathroom custom-built bungalow offers over 5,000 sq ft of beautifully finished living space on 9 peaceful, tree-lined acres in sought-after Erin. A perfect blend of luxury and functionality, the home features hardwood flooring throughout the main level and a chefs dream kitchen with a large quartz island, top-of-the-line appliances, and a two-way fireplace connecting to the inviting living room. A walkout from the living room leads to a covered deck overlooking the stunning property ideal for entertaining or quiet evenings in nature. The primary suite is a true retreat, featuring a spa-inspired ensuite with a spacious 6x6 open-framed shower, freestanding tub warmed by a gas fireplace, and elegant finishes. Two additional main floor bedrooms each offer 4-piece ensuites and double closets, providing comfort and privacy for family or guests. The fully finished walk-out basement boasts a spacious layout with heated floors, a second kitchen, games area, cozy great room with gas fireplace, dedicated theatre room with Dolby Atmos 9.1 surround sound, one bedroom currently used as a home gym, and a second bedroom with a semi-ensuite featuring another 6x6 open-framed shower. Step outside to a private patio with gazebo, hot tub and built-in fire nook perfect for relaxation. Additional highlights include a heated garage with epoxy flooring, whole-home 22kW automatic generator, reverse osmosis water treatment system, and scenic pond separating two 4+ acre parcels each with its own driveway and natural gas hookup. Previously approved for a second building (with septic and well), this property offers luxury, flexibility, potential future development, and country charm in one unmatched package. (id:53661)
36 Hawthorne Road
Mono, Ontario
Fully Renovated open-concept home on a large lot. This beautifully renovated home features a modern kitchen, updated washrooms, and refreshed interiors throughout. The open concept layout is bright and airy, with large windows that fill the space with natural light. Home is situated in a mature estate neighbourhood. Home has a generous lot with a long driveway, the property offers ample outdoor space and privacy. A three car garage offers excellent parking and storage for vehicles , hobbies or seasonal items. This home combines modern updates, functional design, and move in ready comfort. This is the perfect choice for buyers seeking space, style and convenience. Primary suite offers a walk in closet built in vanity, and 5 piece ensuite with soaker tub and shower. Main floor laundry/mudroom connects to 3 car garage private lot with mature trees provide natural beauty and seclusion. (id:53661)
893053 Sixth Line
Mono, Ontario
77 acres in the picturesque landscape of Mono, just north of HWY 9 & west of Airport Rd, you'll find this property perfectly suited for Equestrian or Livestock Facility. The estate boasts an array of well-constructed buildings, including a spacious 3000+ sqft ranch bungalow featuring 4 bedrooms, 4 baths. Oversized 2-car garage provides ample space for vehicles. Main barn is equipped w/ 16 stalls, office, 2pc bath, and heated feed rm, along with a convenient 2-bedroom apartment attached to it. Two substantial 80x80 ft structures (6400 sqft each) are also on the property. One of these buildings accommodates 8 stalls, run-ins on the south side, and hay storage, while the other offers extensive round or square bale storage and a half run-in on the south side. Features 10 paddocks & 35 acres of high-quality hay fields, 4000 sqft implement building with 4 roll-up doors, each measuring 12' x 14'. An ideal choice for equestrian enthusiasts and those seeking a tranquil rural lifestyle. **EXTRAS** Conveniently located, this property is a mere 50min drive to Woodbine, 14 min to Palgrave Equestrian Park, 40 min to Angelstone Tournaments & 40 min to Pearson International. The soil is sandy loam, ideal for various agricultural endeavors. (id:53661)
9 Orangeville Street
Erin, Ontario
Modern log home situated on 66 ft. lot on quiet street in the quaint village of Hillsburgh approximately 1 hr n/w of Toronto. Features large open concept great room with adjoining bright up to date kitchen with lots of counter space & custom cabinets plus main floor 4 pc bath. Second level loft/bedroom overlooks great room. Professionally finished lower level apartment. large above grade windows, bright open concept living room, dining room, kitchen & Spacious bedroom & 4 pcs bath. Main Floor & loft has luxury pine flooring, lower level berber carpet. Professional built cabinets through out. On Demand hot water 2020, water softner 2021, rebuilt Insulated roof 2020. 10'x10' storage garden shed & play house. Walk to shopping. (id:53661)
5329 First Line
Erin, Ontario
Welcome to 5329 First Line an architectural master piece nestled in nature, where luxury meets serenity. This exceptional property offers approximately 7,000 sq. ft. total of luxurious living space, and approximately 4111 sq. ft. above ground! Set on a quiet rural road and nestled on a breathtaking 10-acre lot, including 8 acres of pristine conservation land. Featuring 4 spacious bedrooms and 5 bathrooms, each bedroom comes complete with its own walk-in closet and private ensuite bathroom, delivering comfort, privacy, and elegance at every turn. The open-concept main floor boasts soaring ceilings in the great room, a gourmet kitchen with an oversized waterfall island, walk-in pantry, and access to multiple decks perfect for seamless indoor-outdoor living. The fully finished lower level includes a stunning wet bar area with a built-in pizza oven and charcoal BBQ, plus a rough-in for a hot tub ideal for entertaining or relaxing in style. The oversized heated 3-car garage is equipped with Wi-Fi-enabled openers, Massive 10x10 oversized garage doors, and roughed-in EV charging outlets. Extensive nature trails throughout the property, a short walk to the Eramosa River great for fishing and exploring. This is a rare opportunity for the discerning buyer seeking a private, show-stopping home that combines luxury, functionality, and the beauty of nature. If you have been searching for something truly special, your search ends here. Please see attached for an unparalleled level of upgrades, features, and chattels too many to list. (id:53661)
109 Molozzi Street
Erin, Ontario
Brand-new Huge 1910 Sqft, semi-detached gem at County Road 124 and Line 10 (9648 County Road 124). Premium/Branded Stainless Steel Appliances. Chamberlain 3/4 HP Ultra-Quiet Belt Drive Smart Garage Door Opener with Battery Backup and LED Light. This beautifully crafted 4-bedroom home offers an open-concept main floor with a gourmet kitchen featuring granite countertops and custom cabinetry. Upstairs, enjoy four spacious bedrooms, including a luxurious master suite with a designer ensuite. Laundry on Second Floor. The unfinished basement provides endless customization potential, while the exterior impresses with low-maintenance stone, brick, and premium vinyl siding, plus a fully sodded lawn. Located in a family-friendly neighborhood with top-rated schools, parks, and amenities nearby, perfectly blends modern living with small-town charm. (id:53661)
8 Scott Crescent
Erin, Ontario
Welcome to your dream retreat! This expansive 5-bedroom 4-bathroom, 3,800+ square foot detached home is nestled on a tranquil street, offering serene views of Roman Lake and an abundance of wildlife right at your doorstep. Step inside to discover an open-concept main floor perfect for entertaining or cozy family gatherings. Large windows fill the home with natural light and showcase picturesque lake views. The chefs kitchen is a delight, featuring a walk-in pantry and an expansive custom live edge island that invites culinary creativity and casual dining. The dining room with exposed beam ceiling is complete with a cozy wood fireplace perfect for gatherings. The main floor also includes a bedroom and den for added convenience. Make your way upstairs, where you'll find 4 welcoming bedrooms, including the primary suite with a luxurious 5-piece ensuite. The upper level also features a second living room, a cozy library, and convenient upper-level laundry, providing plenty of space for the whole family. The wrap-around covered deck is an ideal spot for morning coffee or evening sunsets, and you can unwind in your private hot tub while enjoying the peaceful surroundings. The property also features a detached garage with ample workshop space, perfect for hobbyists or extra storage needs. Experience the perfect balance of nature and luxury in this one-of-a-kind home don't miss your chance to make it yours! **EXTRAS** 2 staircases, an entertaining room, currently set up as a bar with exposed beam ceiling, tile floor and walkout to deck. Wrap around porch (2024), Garage (2017), Roof (6-8 years ago). Parking for 10+ cars! (id:53661)
5732 10 Line
Erin, Ontario
This Secluded Gem Is Located Just Outside Caledon In Erin Ontario. 18.34 Pristine Acres With Custom Built 4 Bedroom, 4 Bath Home Contains Many Features. This Property Has Undergone A Full and Extensive Renovation Of Entire Home, Including Exterior Decks. This Property Is Full Of Character With 2 natural Ponds, A Large Workshop With A Suite Above. It Has Meandering Driveways That Lead To A 25 X 25 Barn With A Loft Above. Quiet Road With A Relaxed Setting. Wildlife Is Abundant With Ponds, Trees, And Clear Open Area. Makes A Perfect Home To Raise A Family In A Serene Setting. 5732 Tenth Line is in the City of Erin, Ontario in the district of Rural Erin. Other districts close by are Erin, Hillsburgh and Rural Caledon. (id:53661)
5192 Third Line
Erin, Ontario
OK then! affordability, land mass, a large home and a 60 x 140 indoor arena and in beautiful Erin less than 1.5hr to GTA...... yes that's correct AFFORDABLE. 87 acres ,40 in hay, 11 paddocks, excellent fencing, auto waters to your paddocks year round. Multiple well appointed barns, 31 stalls , multiple tack rooms, feed rooms. A large out door sand ring and a grass ring. 5 bed room stone home with many original features and ready for your own upgrades. Really cosy 3rd storey attic that suits office or bedroom, gorgeous two sided fireplace in the eat in farm house kitchen. Beautiful river runs at the back and a lovely pond a the front; and all this right in the heart of Erin . Roughly 20 acres of bush to add trails for all your summer & winter fun with the horses or your toys. This land is spectacular and the barn buildings are all in A++ condition totally move in ready. The location is an excellent investment. For the equine enthusiast you are a field hack distance to the Meadowlark showground.The property would suit multi equestrian disciplines and is certainly suitable land for hosting shows, camps, boarding etc with its easy large rig access and turn around. For the investor there are not too many tracts like this at this price point and in this area. They are not making any more land so a fabulous land bank for the future and in the interim rent out the full facility or in partial segments as home and storage potential or equestrian, your choice but you do have many many options. 24 notice to view. Do not bring your dogs please. Do not touch horses or go into a stall with a horse or a paddock that contains a horse. Thank you. (id:53661)
12230 Mclaughlin Road
Caledon, Ontario
Bright and spacious 3-storey townhome with a basement, featuring 3 bedrooms, 2+2 bathrooms, a double garage, and inviting outdoor space! Enjoy large windows and tall ceilings throughout this well-finished home, complemented by stately curb appeal. The first floor offers a welcoming foyer, a large family room, a 2-piece bathroom, and a laundry room with convenient inside access from the garage. The second floor hosts a bright, open living room with a fireplace, an open-concept kitchen and dining area with a walk-out to the spacious terrace, and another 2-piece bathroom. Upstairs, on the third floor, you'll find the large primary suite with a walk-in closet, balcony, and 3-piece ensuite bathroom. Two additional bedrooms, a 4-piece bathroom, and linen storage complete this level. The basement provides ample storage space, and the double garage with a spacious driveway is a bonus! Ideally located near schools, parks, amenities, and more...your next home awaits. (id:53661)
148 Taylorwood Avenue
Caledon, Ontario
Client RemarksWelcome to 148 Taylorwood Avenue! A beautifully well-maintained two-storey home in Caledon that combines comfort, style and practical living in just the right size. At approx. 1,344 square feet, this house offers three bedrooms and three bathrooms, perfect for a growing family or those wanting a little extra space. The main floor welcomes you with bright, airy living spaces that flow naturally. Each room feels cared for and maintained subtle touches that show pride in ownership. Upstairs, the three well-proportioned bedrooms provide a comfortable retreat. The primary bedroom includes an ensuite bathroom, and the two additional bedrooms offer versatility. The bathrooms feature modern fixtures and a clean aesthetic. Step outside to a large, fully fenced backyard, a private and secure space for family gatherings and outdoor activities. With a spacious patio and plenty of green space, this yard is ready for barbecues, playtime, and relaxing evenings with friends. Located in a sought-after, family-friendly neighbourhood, 148 Taylorwood is just moments away from top-rated local schools, beautiful parks, and a variety of shopping and dining options. Its proximity to major commuter routes also makes travel a breeze. Dont miss the opportunity to own this wonderful home that has been lovingly cared for and is ready for its next family. (id:53661)
9 Maple Grove Road
Caledon, Ontario
One of Kind! Custom built executive 4 bed, 3.5 bath bungalow offering 3145 sq ft of beautifully finished space with open concept main floor! Nearly 6300 sq ft in total! A stunning cathedral ceiling spans the kitchen and living room, and centres upon the cozy stone-clad fireplace. The interior finishes are elevated with recessed lighting and wide plank hardwood floors throughout. The show-stopping white and wood kitchen with gleaming quartz counters is sure to impress. Both the main floor laundry room and Primary walk-in closet feature upgraded floor-to-ceiling cabinetry for ample storage and quartz counters. The Primary bath is a delight that offers a free-standing tub, private water closet, double vanity and glass shower. Enjoy quiet evenings on the quaint front porch or covered rear deck. So much more to see! Generous 100 x 150 ft lot on quiet street in sought after Caledon Village. Full Tarion New Home Warranty. Awesome commuter location - 15 mins to Brampton or Orangeville! Anticipated completion January 2026. (id:53661)
63 Zina Street
Orangeville, Ontario
Welcome To Zina St One Of The Most Cherished Addresses In Town, Where Timeless Charm Meets Modern Living. Full Of Character And Grace, This Beautifully Restored Home Has Undergone Extensive Upgrades, Blending A Seamless Fusion Of Elegance And Sophisticated Contemporary Style. A Must See Property. The Gorgeous Curb Appeal Starts With The Newly Added 3 Car Driveway Off Zina. Lush Mature Landscaping Set The Tone For What Awaits Inside. An Inviting Sanctuary Designed For Comfort And Connection. With Main Floor Office, Separate Family Room, Living Room And Dining Rooms As Well As 3 Bedrooms And 4 Baths, And A Fully Finished Basement Recreation Room. Every Detail Has Been Carefully Curated To Create A Home That Feels Both Refined And Welcoming. The Living And Dining Rooms Flow Effortlessly With A Chef-inspired Kitchen, Featuring Quartz Countertops, Custom Cabinetry, A Built-in Bar, And Premium Appliances. The Family Room, With Its Cathedral Ceilings, Striking Wood-burning Fireplace, And French Doors Leading To The Private Backyard, Is A Space That Simply Draws You In; Perfect For Quiet Mornings Or Gatherings That Linger Long Into The Evening. Bright And Spacious Separate Main Floor Laundry Offer Everyday Ease, While Upstairs, The Primary Suite Provides A Peaceful Retreat With A Walk-In Closet And Elegant 3pc Ensuite. Two Additional Bedrooms And A 4pc Bath Complete The Second Floor. The Fully Finished Basement Has Been Completely Redone And Professionally Dug Down To Create Comfortable, Versatile Living Space, Ideal For A Family Room, Additional Bedroom, Or Guest Area. Engineered Hardwood Floors Throughout Upper Level, Living And Dining And Basement Areas. Kitchen/office And Family Rooms Are Hardwood Flooring. This Is More Than A Home, Its A Lifestyle. Zina Street Living At Its Finest. (id:53661)
3 Maude Court
Orangeville, Ontario
Welcome to this exceptional 4-bedroom, 3.5-bathroom family home in Orangeville's highly desirable West End, perfectly situated on a rare, quiet cul-de-sac in a safe, child-friendly neighborhood. A private covered porch leads to a grand two-story entrance that sets the tone for the bright, spacious layout throughout. The main floor features a generous home office ideal for remote work or study and a beautifully updated, open-concept kitchen equipped with new KitchenAid appliances, refreshed cupboards, stone countertops, and a layout that flows seamlessly into the inviting living room, creating the perfect space for everyday living and effortless entertaining. From the kitchen, step out to a large two-tier deck, ideal for outdoor dining, barbecues, or simply relaxing in the peaceful backyard setting. Upstairs, the spacious primary bedroom offers a walk-in closet and a private 4-piece ensuite, while three additional bedrooms provide comfort and flexibility for growing families. All 3.5 bathrooms in the home are tastefully updated to suit modern living. The Professionally finished basement with bamboo flooring offers excellent versatility , featuring a 3-piece bathroom with a large tiled walk-in shower and a built-in infrared heat sauna ideal for relaxation after a long day. An additional room with a salon style sink presents a unique opportunity to run a home-based business. The basement also includes a huge laundry room with a brand-new washer and dryer, adding to the home's practicality. A 2-car garage and double driveway provide ample parking for family and guests. Recent upgrades include a new roof (2022), water softener (2024), and a stylish new front door (2019). Located within walking distance to both elementary and Secondary Schools, this move-in ready home offers the perfect blend of comfort, location, and life styled don't miss your chance to make it yours! (id:53661)
18493 Hurontario Street
Caledon, Ontario
Beautifully renovated between 2022 and 2023, this charming 3-bedroom, 1-bathroom detached bungalow is ideally located in the heart of Caledon Village, just a short stroll from quaint shops, schools, and local amenities. Set along a well-traveled main road, the home occupies a versatile lot surrounded by both residential and commercial properties. Its high-visibility location offers unique potential, ideal for buyers seeking convenience, strong curb appeal, and the possibility of a home-based business (subject to municipal approvals). A modern glass railing and patterned concrete steps lead to a stylish open-concept main floor. The inviting living area features an electric fireplace with a decorative mantel, adding warmth and elegance. The chef-inspired kitchen boasts Dacor stainless steel appliances, quartz countertops, porcelain backsplash, a center island, a coffee nook, a spice rack, and a bright bay window. The adjacent dining area includes a walk-out to a fully fenced backyard with a newly installed privacy fence. The main level includes two well-proportioned bedrooms with large closets and built-in organizers, along with a beautifully updated 3-piece bathroom. The upper-level primary bedroom offers a walk-in closet with custom organizers, built-in shelving, and a cozy sitting area. The partially finished basement adds further potential, with space for a fourth bedroom and a large recreation room. Additional features include a powered detached garage, a generous lot with a 2022-installed hot tub, and driveway parking for up to 8 vehicles. (id:53661)
12591 Humber Station Road
Caledon, Ontario
Come see this meticulously maintained 3 bedroom,3 bathroom Classic Bungalow home.Solid built wood frame, brick veneer, built in 1973. Situated in Caledon, on an acre of manicured landscaped land. Minutes away from Hwy 50, Hwy 9,427, and the future proposed Hwy 413.Every possible Amenity and Services, Restaurants, Grocery are in Bolton & only 5 minutes away.Double-door entry to huge foyer, to the left, a formal dining room with french doors, step down to sunken living room with real wood parquet floors & a wood burning fireplace, enjoy a spacious huge eat-in kitchen, spotless ceramic tiles, with walk-out to yard, side entrance & garage access, there is a separate hallway from foyer to 3 bedrooms(all with Wood Parquet Floors)and 2 full bathrooms including a 3-piece master bathroom.The master bathroom was recently renovated and features upgraded tiling, new fixtures, and stand-up shower with glass wall. Furnace, windows & doors have been recently replaced. Basement was fully finished circa 1985, has a full 2nd a kitchen, huge recreation/family room with wood stove, 4-piece spa bathroom, finished & unfinished storage rooms / one storage used as cantina and a separate large mechanical room. Finishes include smoothed ceilings, ceramic/porcelain tile floors, oak veneer cabinets with granite counters in the kitchen, and separate stand-up shower & jetted tub in the bathroom. Ceiling heights are approximately 8',9' in sunken LR. The home has ample storage space everywhere. The attached 2-car garage. Frame construction with poured concrete foundation. Interior is drywalled and contains the electrical panel. Features inside access to the huge laundry/mud room.There are also 2 extra Large Shed/Garage structures, which include an 837 sq.ft.(27.1' x 30.9')garage and a 393 sq.ft.(15.8' x24.9')garage.Both garages are built with wood frame construction, concrete slab-on-grade foundations, and metal roofs &siding.This home is spotless,in great condition & ready to move your family in. (id:53661)
34 Gardenia Way
Caledon, Ontario
Beautiful 3 Bedroom Freehold Townhouse In Popular Valleywood! Main Floor Has A New Upgraded Front Door, A Sunny Breakfast Nook And A Renovated Kitchen With Large Pantry and SS Appliances (Stove, Fridge and Dishwasher) And A Built In Microwave. You Will Find Plenty Of Natural Light In The Dining And Living Rooms As Well As Brand new Floors And Baseboards. On The Second Floor, You Will Find 3 Bedrooms, A Main Bathroom With Double Sinks And A Primary Bedroom Which Boasts A Large Walk-In Closet And Renovated 4Pc Ensuite. Walk Out To Your Backyard Oasis And You Will Find A Beautiful Saltwater On Ground Pool, A Hot Tub And A 10'X 12' Deck For Entertaining. Backyard Backs Onto Park So No Neighbours Behind! Newer Windows And Garage Door With 3 Total Parking Spaces. (id:53661)
84 Kennedy Road
Caledon, Ontario
Timeless elegance meets impeccable craftsmanship in this stunning Cheltenham estate. A rare find, this beautifully built 5+1 bed, 6 bath home in the sought-after Cheltenham community offers thoughtful design & exquisite details throughout. Chefs kitchen blending beauty & practicality, featuring a 48" Wolf gas range, Sub Zero fridge/freezer, Bosch dishwasher, built-in microwave, & custom quarter-sawn oak cabinetry. 5" solid white oak floors create an inviting atmosphere. The natural beauty of tumbled limestone, natural stone & marble in the kitchens, baths, & basement enhances the spaces timeless elegance, combining sophistication w/ comfort. The primary suite is a true sanctuary w/ heated floors, a spa-like steam shower, a romantic soaker tub, a spacious walk-in closet & focal fireplace. Every detail has been thoughtfully considered, from coffered ceilings in the dining room to vaulted ceilings in the family room & sunroom, adding architectural charm & grandeur. The main floor also includes a dedicated office, perfect for WFH or quiet study. Upstairs, 3 beds each w/ walk-in closets. Two share a Jack-&-Jill bath, while the 3rd has its own private ensuite creating private retreats for family & guests. Every detail, from custom millwork & extensive closet systems to solid wood doors, reflects timeless quality. Step outside to a beautifully landscaped yard, complete w/ irrigation system & a grand outdoor stone fireplace. The property boasts nearly an acre of lush grounds, with a 3-car garage plus an additional backyard workshop garage w/ a loft ideal for toys, landscape equipment & hobbies. For added versatility, theres a bright, welcoming 1-bed, 1-bath loft apartment w/ its own entrance, walk-in closet & separate laundry perfect for in-laws or rental income. The finished basement offers even more comfort w/ guest bed & bath, media & game zones, a bar, crafts room, gym, & a ton of storage, creating a warm, inviting and functional space for gatherings & daily life. (id:53661)
59 Morra Avenue
Caledon, Ontario
Welcome to 59 Morra Avenue in Bolton, a beautifully maintained townhome offering comfort, space, and a functional layout in one of Boltons most desirable communities. The main floor features a warm and inviting open-concept design with hardwood flooring in the main living areas. The combined living and dining space flows seamlessly into a bright kitchen with ample cabinetry and direct access to the backyard perfect for everyday living and entertaining. Upstairs, you'll find three generously sized bedrooms, ideal for families or those needing extra space. The primary bedroom includes a walk-in closet and large windows that let in plenty of natural light. The fully finished basement provides valuable additional living space, perfect for a home office, rec room, gym, or play area adaptable to suit your lifestyle. Located in a family-friendly Bolton neighbourhood, close to parks, schools, shops, and all the conveniences of downtown Bolton, with easy access to Highway 50 and major commuter routes, this is a fantastic place to call home. (id:53661)
177 Preston Drive
Orangeville, Ontario
Excellent lease opportunity for Executive Clients - approx. 1997 SF Bungaloft with another approx. 1130 SF in finished basement (MPAC). 4 beds, 4 baths, large kitchen with walk-in pantry. Primary bedroom on main level with w/in closet & 5-pc ensuite. Family room w. Gas fireplace is open to the kitchen and has a walk-out to large sun deck & very private mature backyard. Main floor laundry has access to 1.5 car garage. Upper level has 2 bedrooms & a den/office space in the loft with a 4-pc bath on that level. Professionally finished lower level has a 4th bedroom, 4-pc bath and large recreation room with Gas fireplace, built-in bookcases, quality Berber carpet and pot lights. (id:53661)
8339 Finnerty Side Road
Caledon, Ontario
Gorgeous Spacious Raised Bungalow Nestled Amongst Towering Trees On Beautiful Private & Peaceful 25 Acres Backing Onto Conservation Area. Over 5800 Sq. Ft. Of Living Space. Lovely Home With Large Living Room With Wood Burning Marble Fireplace, Cathedral Ceilings, Open To Separate Dining Room And To Entertainers Sized Kitchen With Island, Granite Floor And Walk-Out To An Oversized Deck 33X35 Ft. And A Gazebo 21.5X12.7 Ft. With 2 End Doors, All Thermal Windows And Ceramic Floor. Full Ensuite With Jacuzzi Marble Floors And Walls. High-Quality Thermal Windows With Spectacular Views Of The Amazingly Beautiful Property. Hardwood Throughout. Large Foyer With Marble Floors. 4 Large Bedrooms 2 In Lower. Lower Level Features A Beautiful Flagstone Wet Bar/Kitchen Open To Large Family Room 39.6X31 Ft. Above Grade Family Room W/Marble Fireplace. Entertainers Delight Spa Room, Sauna, His & Hers Change Rooms & Shower. An Entertainer's Dream And Fantastic In-Law Setup. Cold/Storage & Electrical Rooms. **EXTRAS** Skylights, California Shutters Throughout, Exist. Window Treats, & Elfs, Elegant Cove Moldings. Oversized 3 Car Garage W/Walk-In To Lower ground level. Overhauled Irrig. Sys2022.Roof 2022, Gra. doors 2022. Cent Vac,Furnace, & Backup Prop Generator (id:53661)

