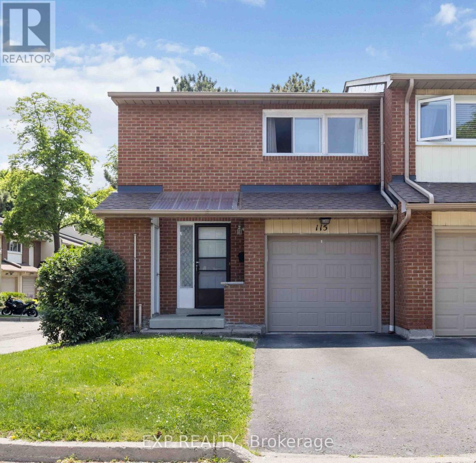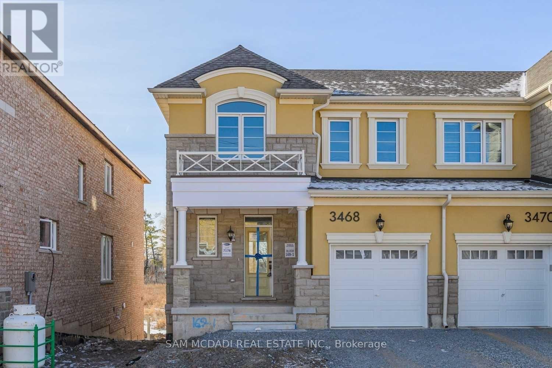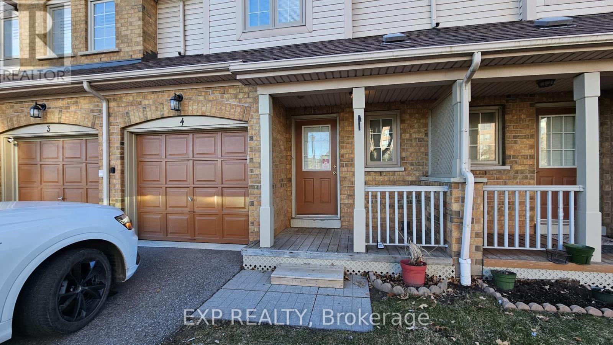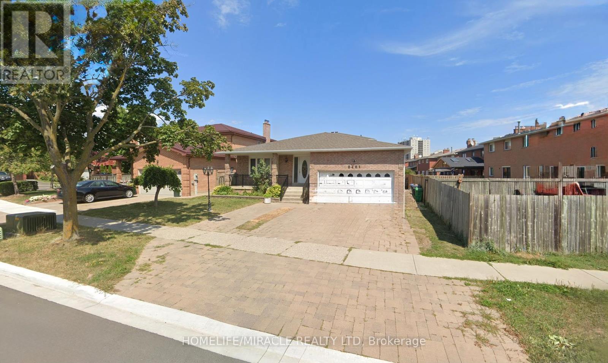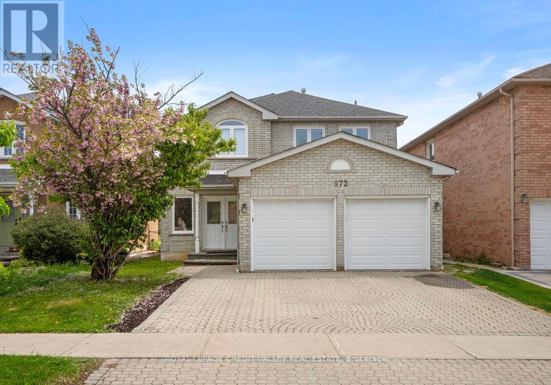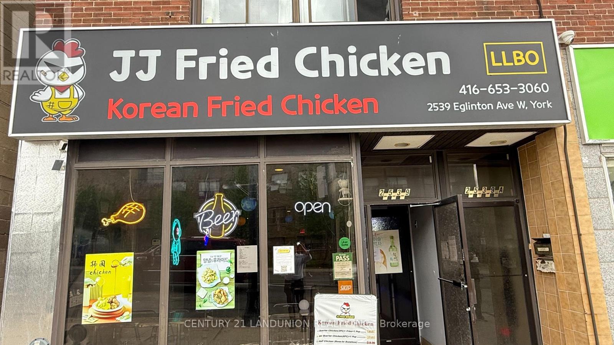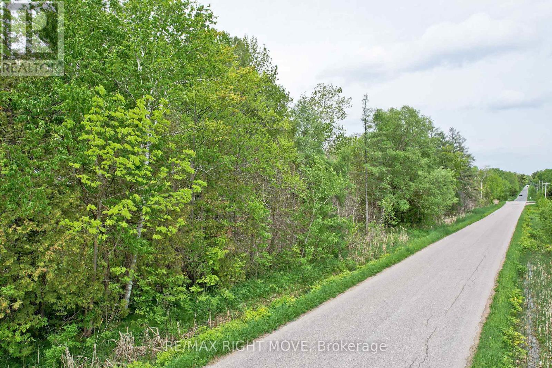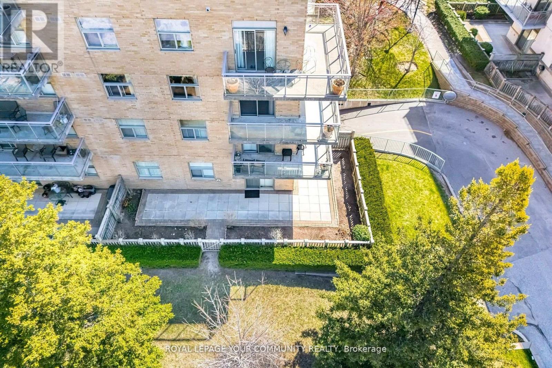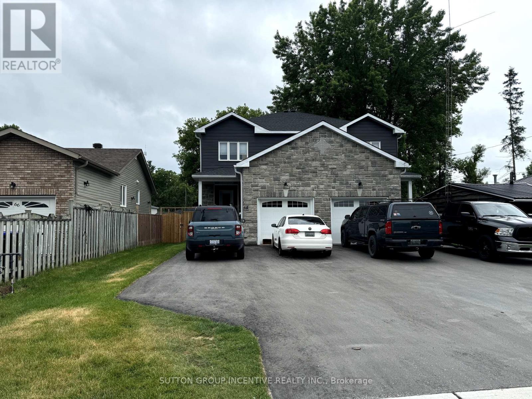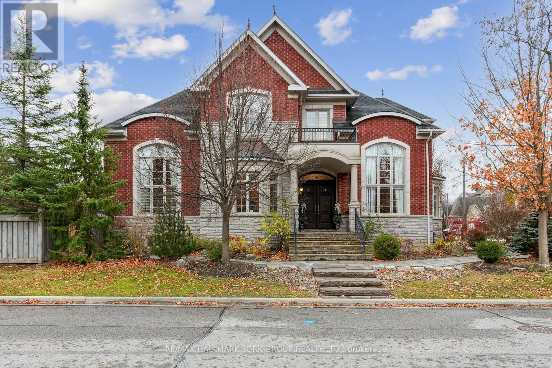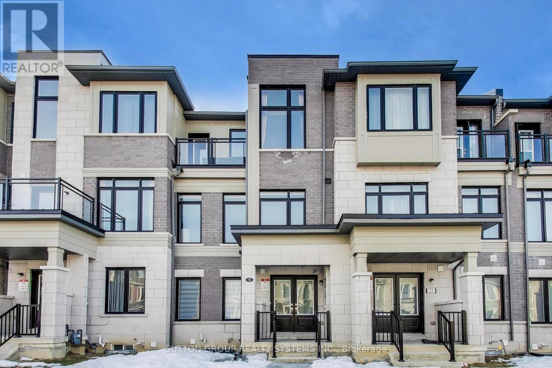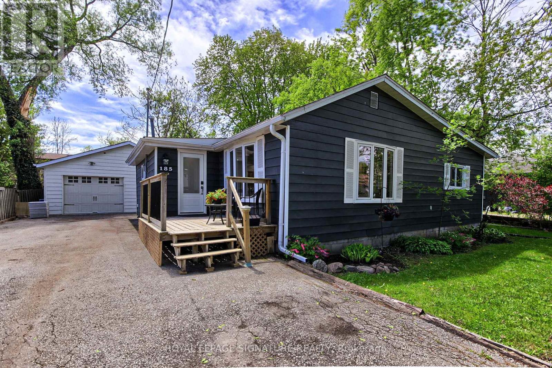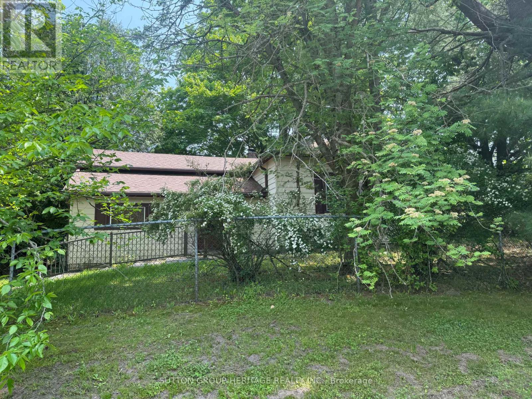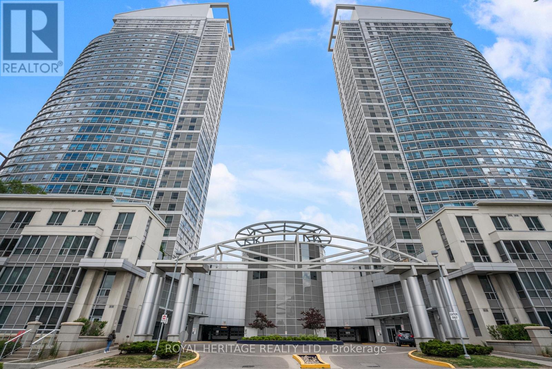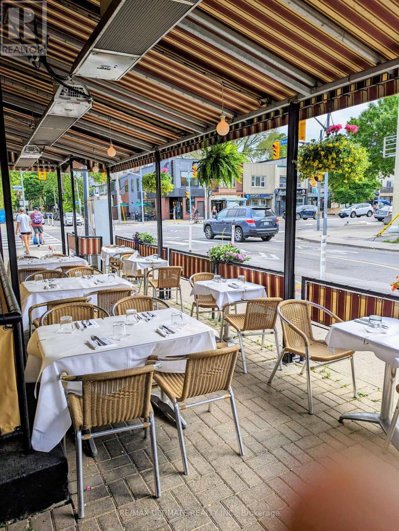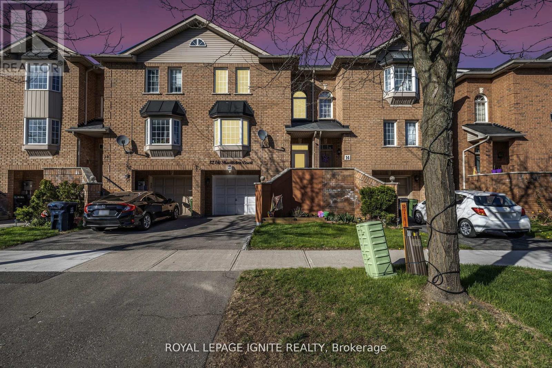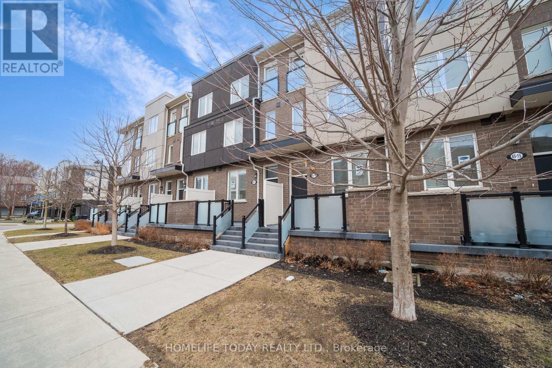115 - 1180 Mississauga Valley Boulevard
Mississauga, Ontario
Welcome to this spacious and updated 3+1-bedroom, 4-bathroom townhome - perfectly designed for multi-generational living or savvy investors. The main floor features a practical layout with laminate flooring, oversized windows, and a neutral colour palette. The living and dining areas flow effortlessly, offering a warm and comfortable setting for daily living. The galley-style kitchen is outfitted with modern cabinetry, granite countertops, stainless steel appliances, and a stylish backsplash. Three well-sized bedrooms, including a primary with ensuite, provide ample space for rest and privacy. The fully finished lower level features an additional bedroom, a full bathroom, and a common room or home office space. The lower level also boasts updated flooring, pot lights, and neutral finishes throughout. The exterior includes a private driveway, mature trees, and a backyard ready to relaxation or entertaining. Located near schools, transit, parks, and shopping, this move-in-ready home checks all the boxes for comfortable family living or smart investment potential. (id:53661)
3468 Vernon Powell Drive
Oakville, Ontario
Stunning Executive Townhome in sought after Oakville location.This Home Boasts 3 Large Bedrooms, A Functional Layout, And A Beautiful Kitchen With Stainless Appliances. An Absolute Must To View. ** rental does not include the basement which is rented out.** Triple A Tenants Only! Please Provide First And Last Months Rent, Rental Application, Employment Letter And More. Extended driveway, 2 car parking large patio and added stairs in the backyard, smart thermostat, smart doorbell, smart door lock, Tesla/Ev charger included in garage (id:53661)
4 - 5950 Glen Erin Drive
Mississauga, Ontario
Welcome to this spacious 3 bedroom townhome located in the desirable Central Erin Mills neighbourhood. This freshly painted townhome offers plenty of living space with hardwood flooring throughout the main living areas and features a living/dining area that seamlessly flows into the newly tiled kitchen. Additionally, there is a convenient powder room located on this level for added convenience. Upstairs, you will find three spacious bedrooms and a 4-piece bath. The finished basement adds more living space, with a large rec area that can be utilized for various purposes, such as a home office, playroom, or additional entertainment space. This home features a fenced yard overlooking the park which is super convenient for families with young kids. Conveniently located just minutes from major highways including the QEW, 403, 401, and 407, this townhome offers easy access for commuters. Additionally, the central location means you are close to schools, shopping centres, transit options, and entertainment venues, providing everything you need for a comfortable and convenient lifestyle. (id:53661)
2461 President Boulevard
Mississauga, Ontario
This 1-bedroom suite features a separate entrance and a large open-concept living and dining area. Enjoy a modern kitchen with stainless steel appliances, marble countertops, and a stylish backsplash. Hardwood and tile flooring run throughout the suite, and there's convenient en-suite laundry. The kitchen walks out to a private backyard. Ideally located within walking distance to Mississauga Transit, Trillium Hospital, top-rated schools, and shopping plazas. Just minutes away from the QEW, Square One, and the U of T Mississauga campus. Comes with Fridge, stove, dishwasher, washer, and dryer included. One parking spot available on the driveway. (id:53661)
605 - 4065 Confederation Parkway
Mississauga, Ontario
City Centre Location, SQ 1, 4 years Old, Well Designed Daniels 1 Bed Plus Den, 9 Feet Ceiling, All Modern Appliances, Kitchen Island, Functional Layout, Beautiful Unobstructed View Of The Garden From Living And Bed Room. Large Mirrored Closet, 1 Parking And 1 Locker On Same Level. Centre Of All Amenities, Near City Hall, Sq1, Sheridan And Utm, Transit Station.,Ymca. Tenant to pay all Utilities, and Tenant Insurance. (id:53661)
1214 - 9 George Street
Brampton, Ontario
Located in the heart of Downtown Brampton! This one-bedroom suite is move in ready with one parking space and storage locker. Floor-to-ceiling windows with stunning unobstructed views! No carpet, high ceilings, open concept living space, great for entertaining. Enjoy the large balcony while you relax and watch the sunset. A perfect location with the GO-Train just up the street, transit at your doorstep and easy access to the highway. Water is included and you only pay for hydro. Lots of trendy shops and restaurants within minutes. Plus, with a short stroll up George street, you'll stumble upon Gage Park which is a top leisure spot for family gatherings, late night walks, bike rides and ice skating in the winter! (id:53661)
232 Pacific Avenue
Toronto, Ontario
Attention Value Seekers! This Rare And Spacious Property Is Located Just A Couple Of Blocks From High Park, The Bloor Subway Line & The Vibrant Dundas West Area. Set On A Coveted, Extra-Deep Lot On Pacific Avenue, This Wide Semi-Detached Brick Home Features A Main-Floor Brick Addition, A Double Car Garage, And Parking For Three Additional Vehicles. Currently Configured As A Well-Maintained Triplex With Basement Suites. This Solid Income-Producing Property Offers Incredible Versatility And Potential For Multi-Generational Living Or Further Development, Including The Possibility Of A Garden Suite. The Layout Includes A Bright Main-Floor Unit With High Ceilings, Three Bedrooms Plus A Den, And A Walkout To The Backyard; A Second-Floor One-Bedroom Plus Den With A Large Balcony; A Third-Floor Studio With Skylight And Private Walkout, A Lower Front One-Bedroom Suite With Good Ceiling Height & A Spacious Lower Rear Unit That Can Serve As A Studio, One-Bedroom, Office, Or Storage. With Fantastic Tenants In Place, Multiple Walkouts, And Numerous Renovations And Improvements Over The Years, This Turnkey Property Is A Rare Opportunity With Limitless Potential! (id:53661)
505 - 80 Esther Lorrie Drive
Toronto, Ontario
Sun filled luxurious CORNER unit 2 bed + den, 2 bath with 2 side by side parking spots. Open concept living room w/ walk-out to balcony. Spacious layout w/ high end finishes. Master ensuite, ensuite laundry. Building with many amenities; a pool, gym, guest suites, rec room, meeting room, roof top terrace (with panoramic views of the city) & BBQ. An added bonus included is a owned bike locker, yes a full locker for your bike storage. ***EXTRAS: OWNED BIKE LOCKER Condo Building Includes A Pool, Gym, Guest Suites, Rec Room, Meeting Room, Roof Top Terrace (With Panoramic Views Of The City) Bbq And More. Brand new floors and carpet installed 2025! Currently tenanted at $3000 a month to great tenants who are willing to stay and extend the lease. (id:53661)
31 Brownstone Lane
Toronto, Ontario
Welcome to your Georgian custom finished townhome in the highly coveted South Kingsway community. Completely renovated in 2021, this freehold luxury townhome filled with sunlight from a wall of south facing windows and doors offers 3 generous sized bedrooms on the second floor including the primary suite which feels like a living quarter of its own on the third floor. The ground floor offers a bedroom and ensuite perfect for guests, a teen or as a nanny suite. As well, the ground floor offers an additional flex space which functions perfectly as a home office. The renovation of this home included a brand new custom built kitchen with a paneled dishwasher, a gas line to allow for a gas range and a more conducive kitchen layout to a busy family. New flooring was laid throughout the entire home, the banister was replaced with modern spindles and posts, popcorn ceilings were removed throughout the entire home and an additional full bath was added in the basement to allow for an ensuite. Finally, with special attention paid to the aesthetics of beautiful living, romans were installed customized to the kitchen windows and plaster shelving was installed in the family room as well as a cast stone mantel to set the mood perfectly on winter evenings. Custom height baseboards were installed throughout the home making sure that no small detail was overlooked in giving this home the feeling that any custom finished home in the Kingsway would offer. Just steps to the coveted Lambton Kingsway J.M. School, shops on Bloor Street, transit by TTC and minutes from both downtown and the airport make this home the perfect place to land in Toronto. (id:53661)
219 Valleyview Court
Oakville, Ontario
Welcome to prestigious Valleyview Court - an enclave of mature multi-million dollar homes with a parkette at your doorstep. 219 has an incredible 162 ft of frontage onto the court, with a circular driveway, double car garage with electric car charger, and over 140 ft of depth that offers green space for kids to play, a large pool to lounge beside and gardens to enjoy. This larger than average lot has it all. With 4+2 bedrooms, 4 bathrooms, and 2 kitchens this is a home you can grow into, or look forward to hosting in. The living space lets in lots of natural light with skylights and large windows giving clear sightlines from the kitchen through open concept dining room, towards the backyard and pool - great for keeping an eye on friends and family while they swim. The wood-burning fireplace in the living room offers a cozy retreat in the cooler months. With a large office off the main entry, this would be an excellent work-from-home property - imagine watching from your desk as clients pull up on your circular driveway. Upstairs all the bedrooms are all generously sized with large windows and closets. The primary has a walk-in closet + double closet and 5pc ensuite bathroom with jacuzzi. Downstairs the open concept rec room / games room / bar is a great place to relax with luxurious built-in cedar lined wine cellars - a gorgeous compliment to the space. The gym is separated with a glass wall to keep you focused during workouts and the new basement kitchen is fully equipped - great for in-laws or food prep on game nights. The walk-up also offers direct access into the back yard. The home has numerous recent upgrades and renovations and your realtor can provide you with a feature sheet detailing the work. This is a wonderful opportunity to own a great home in a spectacular neighborhood, just a short walk from parks, the lake, schools, transit, and more. *A new driveway is being installed with 3" asphalt and has been digitally inserted into some photos* (id:53661)
Bsmt - 3278 Springrun Way
Mississauga, Ontario
Brand new legal basement apartment available for lease in the highly desirable Churchill Meadows neighborhood. This spacious and bright one-bedroom unit features a private entrance, a comfortable living room, and a full washroom. The apartment also includes a separate laundry for added convenience. Located just steps away from both elementary and high schools, and close to public transportation, parks, and a shopping plaza, this home offers the perfect blend of comfort and accessibility. Overnight Street Parking Available 150 meter From The Property On Equestrian Cres. (id:53661)
972 Winterton Way
Mississauga, Ontario
Welcome to your dream residence nestled in a highly sought-after area of Mississauga, where luxury living meets natural beauty. This stunning detached home backs onto a picturesque park, ensuring both tranquility and convenience. A double door entrance invites you to step into a grand foyer that sets the tone for the elegance found throughout. Freshly repainted and updated from top to bottom, this home offers an efficient layout designed with practicality and style in mind, maximizing space and functionality for modern living. The heart of the home, the chef's kitchen, impresses with stainless steel appliances, a sprawling center island, and convenient access to the backyard, perfect for entertaining or enjoying family meals amidst serene surroundings. Work from home in style with the dedicated main floor office, providing a quiet and inspiring space for productivity. Hardwood floors adorn the main level, complemented by a solid oak staircase, while high ceilings add an airy feel to the living spaces, creating an atmosphere of grandeur and sophistication. Upstairs you'll find 4 spacious bedrooms and 4 washrooms on the upper levels including rarely offered 2 ensuites, a huge primary bedroom with a walk-in closet and a completely renovated 4 piece bath with freestanding tub, comfort and privacy are guaranteed for all family members. The fully finished basement adds additional living space, boasting two bedrooms, kitchen, a 3 piece washroom, storage, utility room and a separate entrance, offering endless possibilities for guests, extended family, or even rental income. Step outside into your own private retreat, where the interlocking brick driveway sets the stage for curb appeal, while the backyard offers a sanctuary for relaxation and enjoyment, surrounded by mature trees and the natural beauty of the parkland beyond. (id:53661)
2539 Eglinton Avenue W
Toronto, Ontario
The Well Established Korean Fried Chicken Restaurant For Sell. Crossing Eglinton Ave with High-traffic and Convenient Location Surrounded By Residential and Office Building.The Receipt and Training Will Be Provided By Seller. Monthly Rent $3800, TMI Included, Two Years Lease Remaining With 5 Years Renew Option, Easy Run And Operate By Family. (id:53661)
2709 - 3900 Confederation Parkway
Mississauga, Ontario
**2 PARKING SPOTS - Side-by-side** sell one, keep one! Welcome to Rogers' stunning and modern Signature Building one of the most sought-after residences in the prestigious M-City condos. 1 BED, 1 BATH. **attention investors, unit rents for $2305 & $150 esch garage spot. 5 Star Hotel Life Style, 24 Hr Concierge, Magnificent Lounge Area, Special Events Space, Multipurpose Games Area, Outdoor Salt Water Pool, Splash Pad, Skating Rink, Smart Door Locks , thermostat & high speed internet included. All Top Notch Appliances & Accessories! Minutes from Square One Mall, Transit and all major highways. (id:53661)
465 - 1575 Lakeshore Road W
Mississauga, Ontario
WELCOME TO THE CRAFTSMAN! HIS FABULOUS EAST FACING UNIT IS READY TO MOVE IN! Featuring A Split 2 Bedroom, 2 Bath Bright Condo on the Penthouse Floor. THE MOST POPULAR LAYOUT WITH 9 Foot Ceilings, A 204 Sq Ft Wrap Around Balcony Accessible From Two Entrances and Over 900 sq ft of Living Space. Located In The Heart Of Clarkson Village, Steps To Parks And Trails, Shopping, Jack Darling, Clarkson GO, Public Transit, and the Desired Lorne Park/Clarkson Village School District. A Meticulous Unit that is easy to show!! (id:53661)
15 Mclean Avenue
Collingwood, Ontario
Welcome to Indigo Estates, Collingwood's new premier community. 15 Mclean Ave , 2929 Sq Ft , 4 Bedrooms and 4 Bathrooms with main floor office.Collingwood Where Style Meets Comfort in a Coveted Family-Friendly Neighbourhood. Step into this beautifully maintained home located in one of Collingwood's most desirable communities. Perfectly positioned close to schools, trails, ski hills, and downtown amenities,15 Mclean Ave offers the perfect balance of four-season living. This charming property features a spacious, open-concept layout with bright, sun-filled rooms and modern finishes throughout. The inviting main floor includes a stylish kitchen with stainless steel appliances, ample cabinetry, and a large island ideal for entertaining. The Family Rm and dining areas flow seamlessly, creating a warm and functional space for both everyday living and hosting guests. Upstairs, you'll find four generously sized bedrooms, including the primary suite complete with 2 walk-in closets and a large ensuite. The unfinished basement with 9' ceilings allows you to create additional living space perfect for a media room, home gym, or play area. Step outside to a private ravine backyard, perfect for summer barbecues, gardening, or just enjoying the fresh Georgian Bay air. Whether you're looking for a full-time residence or a weekend retreat,15 Mclean Ave delivers comfort, convenience, and a true Collingwood lifestyle. Don't miss your chance to call this incredible property home. Book your private showing today! Need 24 Hour Notice Require for showing. (id:53661)
1382 Wilson Point Road
Severn, Ontario
2.198-acre treed lot located on the edge of the City of Orillia abutting Severn Township. This is a perfect opportunity to build your dream home and enjoy a country feel, all while being within city limits and just minutes from all the amenities. The seller has various reports available. Close to schools, parks, recreation trails, Lake Couchiching, Highway 11 and more. Don't miss this opportunity! (id:53661)
7 Partridge Road
Barrie, Ontario
BEAUTIFUL UPGRADES TO THIS END-UNIT TOWNHOUSE WITH IN-LAW POTENTIAL! Tucked on a quiet street in Barries Ardagh neighbourhood, this end-unit condo is a short walk to parks, transit, shops, and restaurants, with easy access to Hwy 400, the GO Station, and scenic Ardagh Bluffs trails. The home features a charming brick exterior, an attached garage with inside entry, and a private back deck thats perfect for relaxing or entertaining. Inside, youll love the open-concept layout with a bright living room, cozy gas fireplace, a walkout to the deck, and a stylishly updated kitchen with new countertops and a grey subway tile backsplash. A powder room combined with laundry adds everyday convenience and functionality to the main floor. Upstairs youll find three spacious bedrooms and a 5-piece bath with dual vanity and soaker tub, while the finished basement delivers excellent in-law suite potential with its own kitchen, 3-piece bath, large rec room, and versatile den. With updated laminate flooring, refreshed paint, upgraded door hardware and light switches, a newer stone walkway, and all exterior maintenance included in the condo fees, this home offers effortless living and is ready for you to move in and enjoy. Opportunities like this dont come along often - step inside, fall in love, and make this beautiful #HomeToStay yours! (id:53661)
27 Orleans Avenue
Barrie, Ontario
This well-maintained home is nestled on a quiet street in a sought-after area with top-rated schools, walking distance to hiking trails, and minutes to Friday Harbour. Perfect for commuters with easy access to the highway and GO Train. Enjoy 9ft ceilings, hardwood on the main, a spacious driveway for 4 cars, a brick walkway and patio, and pride of ownership throughout. (id:53661)
241 Mississaga Street W
Orillia, Ontario
Step into a piece of history, reimagined for modern living. This meticulously renovated century home, previously operated as the popular Cavana House B&B, offers a rare blend of character and contemporary updates. The newly renovated, open-concept kitchen is a chef's dream, featuring a generous island, quartz countertops and backsplash, and abundant storage. This space truly serves as the heart of the home. Enjoy the convenience of a prime location, just a short stroll to Soldiers Memorial Hospital, the library, bus terminal, and the beloved Mariposa Market. Recent enhancements include a significant addition featuring a private 1-bedroom potential in-law suite plus a spacious office and a single-car garage. Inside, prepare to be impressed by the exquisite features and "wow" factor. Each of the 5 bedrooms boasts its own ensuite bathroom, while the loft provides a secluded haven with a bedroom and 4-piece bath. Upgraded flooring throughout complements the home's original charm. Modern comforts include forced air gas heating w/ central air for the main house along with a ductless split ( heat and /AC) for the main floor suite and garage, professionally landscaped gardens, a delightful Juliet balcony, and new shingles installed in 2021. This versatile property presents numerous possibilities: continue its legacy as a successful B&B, utilize it as a spacious single-family home, or create an intergenerational home. This home is a gem and worth the drive to be seen . (id:53661)
717 - 62 Suncrest Boulevard
Markham, Ontario
Welcome to 62 Suncrest Blvd #717 Thornhill Towers Living in the Heart of Commerce Valley. This bright and well-maintained 1-bedroom, 1-bathroom condo offers a perfect blend of comfort and convenience in one of Markhams most connected neighbourhoods. Located in the sought-after Thornhill Towers, Unit 717 features a functional layout with a spacious living area, large windows, and a covered balcony that brings in plenty of natural light, ideal for relaxing or working from home. Residents enjoy access to a full suite of building amenities, including a 24-hour concierge, indoor pool, gym, sauna, party room, and visitor parking. Commuting is easy with quick access to Highway 404/407, and transit options including Viva and GO. Location, Location, Location: you're steps from parks like Suncrest and Saddle Creek, and minutes to restaurants, grocery stores, cafes, and shopping centres. Whether you're a young professional or someone looking for a quiet and accessible place to call home, this unit delivers on both lifestyle and value. (id:53661)
112 - 2502 Rutherford Road
Vaughan, Ontario
Welcome To Unit 112, 2502 Rutherford Road - The Perfect Place To Downsize Without the Condo Feel!! *Rarely Offered* And *Highly Desired Main Floor Corner* Unit At Villa Giardino Residence Located In The Heart of Maple. Impressive Open Floorplan Approx 1100 SQ.FT. Features 10 Ft Ceilings And Offers 2 Beds, 2 Full Baths, 1 Parking, 1 Locker, Plus A Private Storage Room/Cantina Right Next To Your Parking!! Five More Reasons To Move Here: #1. Walk-Out To A Massive WRAP-AROUND 780 SQ.FT. Terrace With South & West Exposure Perfect For Entertaining/Light Gardening And Enjoying All-day Sunshine. #2. Appreciate Bungalow-Style Living In This Highly Sought After Main Floor With Natural Light Pouring In All Day. #3. Luxury Of Parking Directly Outside Your Unit With Access Via Patio Door. #4. Spacious and Sun-filled Eat-In Kitchen Has Window Above Sink And Accommodates Your Large Family Gatherings. AND #5. Condo Fees Include ALL Utilities, Cable, Internet And Landline. Live The European Lifestyle By Starting Your Mornings At The Espresso Bar, And Ending Your Days With Card Games & Bingo With Your Many New Found Friends!! Numerous On-Site Amenities Include Grocery Store, Hair Salon, Espresso Bar, Gym, Games Room, Library, Exercise Classes, Weekly Shuttle Service To Shopping, Bocce Ball Court, Summer Farmers Market, Monthly Dinners/Dances, And More!! (id:53661)
17 Church Street
Innisfil, Ontario
Looking for that classic small town vibe? Cookstown is the place for you! Step back in time with this character-filled century home nestled in the quaint, welcoming town of Cookstown. Offering 3 generously sized bedrooms and a classic layout, this property is brimming with original charm. While the home is in need of updates and renovations, it boasts great bones, high ceilings and an inviting front porchproviding a perfect canvas for your vision and creativity. Whether you're looking to restore its historic charm or modernize with a contemporary touch, this home offers endless opportunities. Located just steps from local shops, schools, and parks, its ideal for those seeking a small-town lifestyle with room to grow. With some TLC, this could be the home of your dreams. A rare opportunity to own a piece of history. Bring your imagination and make it your own!Some recent updates include; Sliding back door (2025), New heat pump (2024), Roof (2019) Front doors (upstairs and downstairs) (2025), Ac (2025), Updated to 200 amp electrical service, New Insulation addicts and crawl space (March 2025) (id:53661)
10 Maplewood Lane
Georgina, Ontario
You Can Have The Best Of Both Worlds! Cottage Charm Meets Contemporary Style In This Pan-Abode Home, Situated On An Expansive 100ft X 161ft Lot Along A Picturesque, Treed Laneway. Just Steps To The Briars Golf Pathway And Incredible Residents Sandy Beach. The Home Is Bursting With Timeless Character And Is Complemented With Big Ticket Updates Throughout, Including A Bright, Newer Kitchen With Quartz Countertops, Stainless Steel Appliances, Breakfast Bar and Lake Views. The Warm and Welcoming Dining Room Is Designed For Making Memories With Friends and Family & The Living Room Features A Large Floor To Ceiling Window, Vaulted Ceiling W/Skylight, Gas Fireplace Hook-Up, And Nature As Your Backdrop. Relaxation Sets In As You Step Into The Primary Retreat, Featuring Double Walk-In Closets And A Spa Ensuite With Double Vanity ('20). Plenty Of Room For Guests With A Junior Primary On The Other Side of The House, Additional Bedroom, Office (Utility) Room, A Second Full Renovated Bath, And A Den With Walk-Out To Deck That Could Serve Many Purposes, Whether A Yoga Space, Study, Or Office. Enjoy Updated Laundry Room W/ Sink & Cabinetry, And A Spacious 4-Season Foyer! Outside, The Spectacular Yard and Greenspace Is Waiting For you, With A Large Multi-Tiered Deck With Gas Bbq Hook Up,12ft x 12ft Insulated Shed With Hydro, Plenty Of Space For Growing Your Own Produce, Fire Pits & More. Keep Your Pups Safe With Existing Invisible Fence! Just Steps To Scenic, Pedestrian-Friendly Hedge Road For Walking, Cycling And More, And Only 22 Min To Hwy 404 & 1 Hour To Toronto. EXTRAS: Bell Fibe Internet Hook-Up, Most Windows Triple-Pane ('17/'23), Stainless Steel Fridge, Gas Stove ('17), Dishwasher ('22), Washer, Dryer, Electric Light Fixtures, Garden Shed, Water Treatment System Upgrade ('21) With New Softener, De-Mineralizer, UV Filter. 200Amp Panel, Furnace ('17), Crawl Space W/Spray Foam Insulation & Vapour Barrier ('15/'16). Two Septics To Service The Home. (id:53661)
64a Centre Street
Essa, Ontario
Nice Semi only 3 years old with a Great situation for someone getting into the market with a Legal one Bedroom Basement apartment in a Very New Build. Only 2 years Old. You can choose your own tenant downstairs. Stone & Vynal Exterior. Lot's of parking. Good size rear yard. 2 bedroom upper unit and totally separate one bedroom unit downstairs. Upper unit is on monthly rental contract. Lower tenant is leaving in 30 days (id:53661)
14 - 14 Adams Court
Uxbridge, Ontario
Stunning 2 -Storey-Townhouse in quiet established neighbourhood -Close to Schools-Parks-Shops-featuring an Open Concept kitchen with centre island, breakfast bar, S/S appliances, quartz counters & large eating area with walk-out to deck. Overlooking the bright & airy living room. The main floor boasts gleaming hardwood floors. Upstairs you will find 3 bedrooms ,including primary bedroom with ensuite. The finished walk-out basement includes full bathroom ,laundry and rec room great for entertaining family & friends. This Home is nestled in a quiet ,family friendly enclave close to all amenities ,schools, shops, parks (id:53661)
100 Grandvista Crescent
Vaughan, Ontario
Client RemarksExquisitely designed 5 bdrm, 6 bathroom home, main floor family room w/16' celings, formal living and dining with 16' ceilings, main floor office, gourmet kitchen with 2-way limestone fireplace, granite counters, huge eat-in area w/o to private backyard enclave, separate entrance to fully finished lower level with 2nd kitchen, full bath and separate steam shower in private gym, over 6000+sf of luxury living, one of Vellore Villages best streets, multi-million dollar homes surrounded, a safe secure investment, great place to raise your family! (id:53661)
28 Watson Drive
New Tecumseth, Ontario
Welcome to a sun-soaked, four-bedroom beauty tucked along a quiet, low-traffic street in Tottenham. Curb appeal starts with sleek exterior pot lights and a driveway that stretches right to the curb no sidewalk means you'll never juggle cars again. Step inside to an airy, open-concept main floor where rich hardwood pairs with crisp stone countertops and a chef-friendly kitchen outfitted with a reverse-osmosis water system for glass-clear refreshment. Sliding doors draw you out to an oversized deck and a fully fenced backyard with a clear, unobstructed view perfect for sunsets, barbecues, and star-gazing with no neighbors staring at you! Up the elegant oak staircase, four generous bedrooms await, highlighted by a primary suite with a spa-style ensuite and walk-in closet. With three baths in total, morning routines run smoothly for the whole household. Need more elbow room? The high-ceiling basement offers limitless potential for a rec room, gym, or in-law suite, while a cold room keeps seasonal storage organized. This home has already been professionally pre-inspected, giving you the confidence to move right in and start planning your next chapter. Minutes to schools, parks, groceries, and main commuter routes, it blends small-town charm with everyday convenience. All that's left is to unpack, spread out, and enjoy! (id:53661)
2910 - 15 Westmeath Lane
Markham, Ontario
Open Concept 2 Bedroom Townhouse Comes With A Balcony From Great Room. The Most Practical Floor Plan Without Any Wasted Space With More Natural Light, Airflow And Privacy. Minutes To Hospital, Mount Joy Go Station, Markville Mall, 407 And Bus Stations. 2 Bedrooms With 2 Full Bathrooms. Smooth Ceilings. Face Quiet Inside St. (id:53661)
71 William F Bell Parkway
Richmond Hill, Ontario
Spectacular 2-year-old Freehold Townhouse in Richmond Hill! This bright, spacious family home features a double garage and a modern open-concept design, filled with natural light. Prime location near Highway 404, big stores, and Richmond Green Park, offering convenience and luxury at your doorstep. Welcome home to comfort, style, and a vibrant lifestyle! This charming location offers unmatched convenience, with the Richmond Hill GO Station just minutes away and easy access to Highway 404. Richmond Green Park, beautiful nearby green space, perfect for outdoor activities. Enjoy effortless shopping at Elgin Mills Crossing, home to popular retailers like Costco and Longos. A perfect blend of comfort, accessibility, and lifestyle for both families and professionals. (id:53661)
185 Woodland Avenue
Georgina, Ontario
Welcome to 185 Woodland Ave a charming, newly renovated 3-bedroom, 2-bathroom home just 200meters from the stunning shores of Lake Simcoe. Nestled in a prime location, you'll enjoy easy access to nearby stores, Claredon Beach Park, and the exclusive gated community beach. Step inside to discover a beautifully updated interior featuring a modern kitchen with quartz countertops and a spacious eat-in island, brand-new flooring throughout, and fresh paint that brings a crisp, inviting feel. The home is equipped with a smart thermostat for added convenience, a gas hook-up ready for a laundry dryer, and a luxurious deep-soaker Jacuzzi tub for ultimate relaxation. Outside, the expansive 75' x 150' fenced lot offers plenty of space, complemented by a large detached insulated garage perfect for an auto enthusiast or workshop setup. Plus, enjoy the included golf-hitting net frame with netting and many more thoughtful upgrades. This gem blends comfort, style, and practicality all in an unbeatable location! (id:53661)
131 Cemetery Road
Uxbridge, Ontario
This is a great home for a contractor or renovator! Located on this desirable street this 2 + 1 bedroom bungalow is perfectly situated within walking distance of shops, restaurants and all the amenities that Uxbridge has to offer. The mature lot has 256 feet of frontage, a fenced side yard which offers privacy and has plenty of space for your gardens and pets. Enclosed front porch and detached one car garage. This home needs TLC. The property is being sold as is where is, No representations or warranties. Drilled Well. Water sample results attached to the listing. (id:53661)
3032 Sideline 16
Pickering, Ontario
Discover this stunning new 2-storey contemporary townhome featuring 3 bedrooms, 3 bathrooms, and an attached garage, located in the vibrant and family-friendly Seatonville Community. Enjoy serene views and fresh air with a peaceful greenspace right at your doorstep. This bright and open-concept layout boasts 9-foot smooth ceilings on both levels. The main floor offers a spacious family room, a breakfast area and a generous walk-in pantry. The sleek kitchen is appointed with quartz countertops. The primary bedroom showcases soaring ceilings, a private ensuite with double sinks, and a frameless glass-enclosed shower. Direct garage access adds to your convenience. Ideally located near Hwy 407, Hwy 401, GO Bus Station, schools, parks, trails, and shopping. A perfect blend of comfort and convenience for modern family living. (id:53661)
1716 - 38 Lee Centre Drive
Toronto, Ontario
Excellent Value, Excellent Investment! Lovely starter home! Legally registered as a 1 + 1 bedroom but a very comfortably sized 2nd bedroom space with a closet. 1 Parking Underground next to Locker Room w/2 Lockers. Amazing amenities and location proximity to bus & subway transit, shops/mall, schools & 401. (id:53661)
18 Beechwood Crescent
Toronto, Ontario
Desirable East York 2-Storey, 3 bedroom, 3 bathroom home on a deep 250 Feet Private Lot with stunning ravine views. Charm filled home has beautiful Hardwood Floors, Rare Main Floor Family Room, A Generous And Bright Living And Dining Room And Updated Kitchen. Beautiful Spa like bathroom in lower level. Private Drive With Attached Garage. Minutes To Downtown By Car Or T.T.C. Walk To Amenities and Don Valley Park System. Do not miss living in this special quiet neighbourhood where you will enjoy privacy and an abundance of nature that this park-like property provides. (id:53661)
24 Grovenest Drive
Toronto, Ontario
Welcome to your new home at 24 Grovenest, nestled in the highly sought after Seven Oaks Community. This home offers great potential for added value! With a layout that easily supports a basement apartment, you can create a separate entrance by simply adding a wall near the kitchen, whether you're looking to generate rental income or accommodate extended family, this flexible set up makes it possible. The house is ready for your personal touches----bring your vision and make it your own, where lasting memories are waiting to be made! Located in a family-friendly neighbourhood, walking distance to excellent schools with easy access to amenities, parks, restaurants, places of worship, transit & Hwy 401. Pre-list home inspection report available by request. (id:53661)
406 Vega Street
Oshawa, Ontario
Fabulous 4 Bedroom East-Oshawa Semi-Detached Home In A Quiet, Sought After Area Along The Courtice Border. Perfectly Clean & Move-In Ready! Updated Eat-In Kitchen W/Quality Cabinetry,Quartz Counters & Garden Door Walk-Out To Yard. Beautiful Hardwood Flrs Throughout The Living/Dining Room W/Large Picture Window & Garden Doors Leading To Deck! Main Flr 2-Pc Bath.Fully Finished Basement W/3-Pc Bath! New Modern Lighting. Updated Flooring, Kitchen & Baths!Rarely Offered Model. Great Family-Friendly Neighbourhood! (id:53661)
112 New Forest Square
Toronto, Ontario
Spacious and bright 2-storey detached home in a highly sought-after Steeles neighborhood! Features 2 kitchens, and a separate side entrance to a finished basement, ideal for extended family use or rental potential. Hardwood flooring on main and second floors, plus newer vinyl flooring in the basement. Located on a quiet, family-friendly street just minutes to Pacific Mall, TTC, schools, shops, and restaurants. Easy access to Hwy 401/404 and GO Station. A rare opportunity to own in one of Scarborough most convenient locations! (id:53661)
1426 Danforth Avenue
Toronto, Ontario
TAVERNE TAMBLYN ON THE DANFORTH!! Critically successful classic neighbourhood French Bistro resto now available. The historic ex-pharmacy building in Greenwood occupies a highly visible southwest-facing corner with wraparound patio. Approx. 1,900sqft of well built restaurant space, full commercial kitchen with walk-in fridge and extensive chattels list. Huge covered Patio to take full advantage of the good weather months! (id:53661)
158 Brockley Drive
Toronto, Ontario
Very luxurious Upgraded and very bright three story freehold Townhouse. 3 Beds + 1 large office with window which can be another bedroom and 4 Washrooms, Attached Car Garage with extra space and driveway parking, 9" Ceiling. Open concept main floor, with large family room with convenient walkout to deck, Tons of Upgrades, kitchen with integrated Stainless Steel appliances, Centre island with quartz countertops and extended breakfast bar. Separate dining room. Hardwood Floor Throughout the house with matching stained oak staircase, Primary Bedroom with Ensuite Bath, 2nd bedroom with a w/out to a private balcony. Close To Hwy 401 Highway, go train station, Scarborough Town Centre, Walking Distance to Supermarkets, Banks, Restaurants, Schools, Must See! AAA+ Tenants only.New Stainless Steel (Fridge, Stove, Microwave, Built-In Dishwasher). NEW LG Washer & Dryer, All Windows Coverings, All Existing Light Fixture (id:53661)
64 Ferris Square
Clarington, Ontario
Stunning Freehold Executive Townhome 1864 Sq ft 3+1 Bedroom And 4 Baths With Tons Of Natural Light. This Home Boasts Many Upgrades!! 9ft Ceiling And Hardwood Floor In Living/Dining Room. Oak Stairs. Huge Modern Open Concept Kitchen/Breakfast Area With Walk-out To Deck. Stainless Steel Appliances, Quartz Countertop And Plenty Of Cabinets! 3 Spacious Bedrooms On Upper Floor! Master Bedroom With 4pc Ensuite, 2 Walk-in Closets And Walk-out To Balcony. Family Room/Basement On Ground Floor Level With Walk-out To Backyard Thru Glass Sliding Patio Doors. 3pc Washroom Attached. Ideally Can Be Used As Another Bedroom For Elderly Parents/Visitors Or Cozy Family Room. Access To Garage From Inside Home. Excellent Family Oriented Neighborhood With Play Area/Park For Children. Conveniently Located! Minutes From 401, Transit Shopping, Great Schools And Much More!! Just Move In And Enjoy!! (id:53661)
12 Eli Shackleton Court
Toronto, Ontario
Welcome to this beautifully renovated freehold townhome nestled in Toronto's desirable West Hill community. This spacious 3-bedroom, 2-bathroom home offers approximately 1,200 sq ft above grade and features a bright and functional layout perfect for families or professionals. Enjoy the convenience of a walk-out basement that leads directly to a private backyard, ideal for outdoor entertaining and relaxation. The basement provides direct access to the single garage, offering secure parking and additional storage. This home has been thoughtfully updated with major renovations completed over the past decade, including new floors (2013), front door (2016), hot water tank (2017), both washrooms, driveway, and foyer (2021), furnace and roof (2022), attic insulation (2023), and eavestroughs (2024). These upgrades ensure comfort, efficiency, and peace of mind for years. Located within walking distance to all amenities, including shopping, dining, parks, and excellent public transit options, commuting is easy with access to TTC bus routes and nearby GO Transit at Guildwood Station. West Hill is a vibrant, family-friendly neighbourhood known for its lush parks, trails, and community spirit. This is a rare opportunity to own a move-in-ready home in a sought-after location with a strong sense of community and convenient city access. Don't miss out! (id:53661)
65 - 397 Beechgrove Drive
Toronto, Ontario
Step into homeownership with confidence at 397 Beechgrove Rd. A charming and affordable 3 bedroom, 2 bath stacked condo townhouse thats perfect for first-time buyers seeking comfort, convenience, and value.This move-in ready home offers a smart, functional layout with all three bedrooms on the lower level for added privacy. Enjoy freshly painted bedrooms, great closet space, and a custom California Closet Murphy bed with built-in shelving and storage in the spacious primary suite.The main floor features soaring 9-foot ceilings and solid wood California shutters throughout, adding warmth and elegance. The kitchen is designed for both style and function, boasting granite countertops, glass tile backsplash, large cabinets, and ample storage space. Perfect for those who love to cook and entertain.Large windows flood the home with natural light, and the dining area opens to a peaceful patio backing onto a beautifully maintained courtyard with a playground, ideal for young families.Additional updates include a new high-efficiency furnace and high-efficiency water heater, giving you peace of mind and long-term savings.Facing a quiet residential street and just steps to public transit, parks, shopping, and schools, this home checks all the boxes for comfort, convenience, and value.Come check this out for your chance to own a stylish, well cared for home in a fantastic Scarborough location! (id:53661)
14 - 45 Heron Park Place
Toronto, Ontario
Beautiful West Hill Neighborhood 1382SQFT Townhouse With 3 Bed And 3 Bathrooms And Very Low Maintenance fee. KITCHNE : Granite Countertops, Backsplash, Stainless Steel appliances. Main Floor With Open Concept. Lovely porch to sit out. Garage parking access from house. 2 full washrooms. This low-maintenance gem is a peaceful retreat in a highly sought-after neighbourhood, Access to public transportation library, shopping centers, University of Toronto Scarborough Campus and Centennial College, Huron Park Community Centre, Public School. (id:53661)
5 Mirrow Court
Toronto, Ontario
This immaculate, all-brick home is a true gem, nestled in a quiet court directly across from the University of Toronto Scarborough campus and the Toronto Pan Am Sports Centre. Offering a perfect balance of modern upgrades and timeless charm, this home is ideal for those seeking a comfortable and well-maintained property in a prime location. Convenience is key with this property, as it's just a short walk to public transportation, local shops, and the U of T campus, making it an excellent choice for both students and professionals. Inside, the home has been meticulously upgraded, boasting a finished basement that adds valuable extra living space. Currently, the home is generating strong rental income, with the main unit leased for $4,700 per month plus 60% of utilities, while the basement rents for $2,800 per month plus 40% of utilities. This makes it an ideal investment opportunity, offering immediate returns in a thriving neighborhood. Well-maintained and move-in ready, this property is a fantastic choice for anyone looking to buy into one of Scarborough's most desirable areas. Whether you're an investor seeking a profitable rental or a buyer looking for a stunning home in an unbeatable location, this property has it all. Schedule a viewing today to experience everything this beautiful home has to offer! (id:53661)
503 - 390 Cherry Street
Toronto, Ontario
Imagine living in the heart of the historic Distillery District. Stroll along Cobblestone Streets to Boutique shops, Trendy Restaurants and Art Galleries. The Gooderham Building is sought after. This Desirable and functional floor plan with rare big bedroom, large washroom and huge open balcony (over 100 sf) spanning the full width of this nice condo! Expansive North West Views above Distillery Lane. Tall 9 foot Ceilings, Granite Countertops, Undermount Sink, Floor to Ceiling Windows. Marvellous Open Concept. Engaging Amenities include: Rooftop Pool and Hot Tub, Gym/Fitness Centre, Games Room, Theatre Room, Lounge/Party Room, Bike Storage, 24/7 Concierge and Security. BBQ's are Allowed! Visitor Parking. Quiet Building overlooks Vibrant Entertainment in the Historic Distillery District. Great location is a Walker's Paradise with a 95 Walk Score. Nearby Parks include Sumach-Shuter Parkette, Thompson Parkette & Moss Park. Excellent Transit with an 86 score. Short 1 minute walk to 504 King St. at Distillery Loop Stop. Superb Biking Trails with another 86 score! Heat, Water & all Condo Amenities included. Locker included for extra storage. Only Hydro is extra, estimated at $50/mo. Available Aug. 15 to Aug. 31. Landlord prefers applicants with good credit ( 700+) and non smokers without pets. (id:53661)
403 - 200 Sudbury Street
Toronto, Ontario
Newly completed and available for immediate occupancy, this two-bed/two-full-bath suite in the heart of West Queen West offers a bright and spacious floor plan in a terrific neighbourhood. Premium finishes throughout, including a Scavolini kitchen with full-size integrated appliances and a large centre island. The spacious living room offers terrific west light and leads to a private balcony complete with gas BBQ service. Large windows in both bedrooms, wide-plank hardwood, and upgraded spa-like baths. Perfectly situated in one of Toronto's most vibrant neighbourhoods and located immediately opposite the iconic Gladstone House, "1181" is steps to transit, Trinity Bellwoods Park, and the Ossington Strip. Rent includes Rogers Ignite Internet Service. Speak to LA regarding the option to add a locker and parking. ** A Unique Urban Home. Superb building amenities, including a full-time concierge, a large professionally equipped gym and a secluded courtyard terrace. Suite photos are from the same floorplan on the second floor-colour of finishes differs. Other is balcony. (id:53661)
4806 - 3 Concord Cityplace Way
Toronto, Ontario
Welcome To Concord Canada House - The Landmark Buildings In Waterfront Communities. This BrandNew EAST-facing 1+1 Bedrooms with 2 Baths Suite offers 650sf. of well-designed interior livingspace, Den with Sliding Door Can Be 2nd Bedroom, plus an impressive 145sq.ft. balcony withpremium composite wood decking, perfect for relaxing or entertaining.The thoughtful,open-concept layout maximizes every square foot no narrow hallways, just usable space thatfeels like a home. The bright and airy living area benefits from open skies and indirectnatural light all day.Enjoy high-end finishes throughout, including Miele appliances, built-inorganizers, and sleek modern bathrooms. The primary bedroom features 4-PC ensuite, and bothbathrooms include oversized mirrored medicine cabinets offering excellent storagesolutions.Unbeatable location: Just steps from the Spadina streetcar (direct to Union Station),The WELL shops & restaurants, Canoe Landing Park & Community Centre, and a short walk to theWaterfront, Rogers Centre, Financial District, Scotiabank Arena, King West, and Metro TorontoConvention Centre. Convenient access to Farm Boy, Sobeys, coffee shops, fitness studios, andthe Tech Hub. Also within easy reach of GO Transit, VIA Rail, UP Express, YTZ Airport, andscenic waterfront trails. ONE Locker Included! (id:53661)

