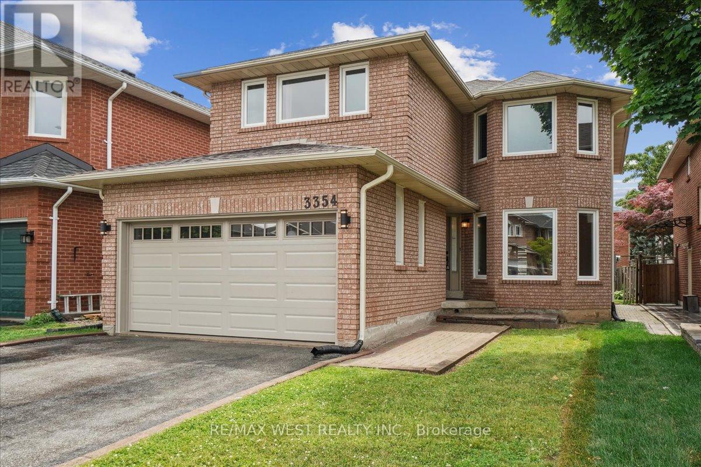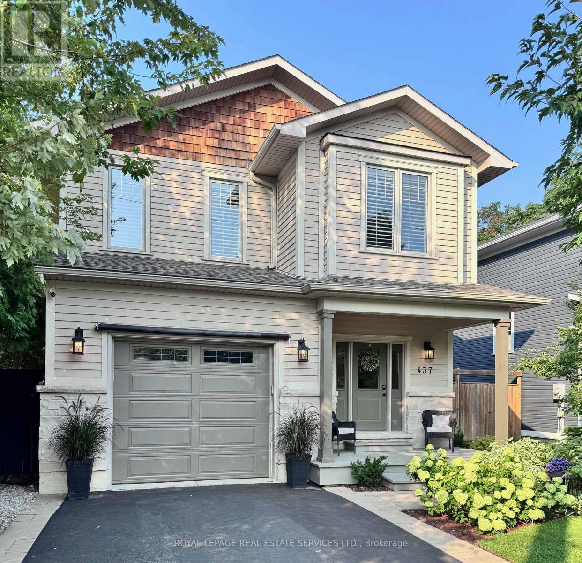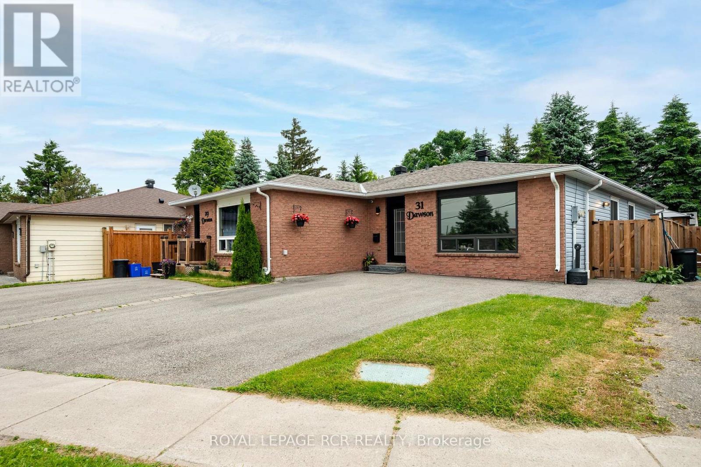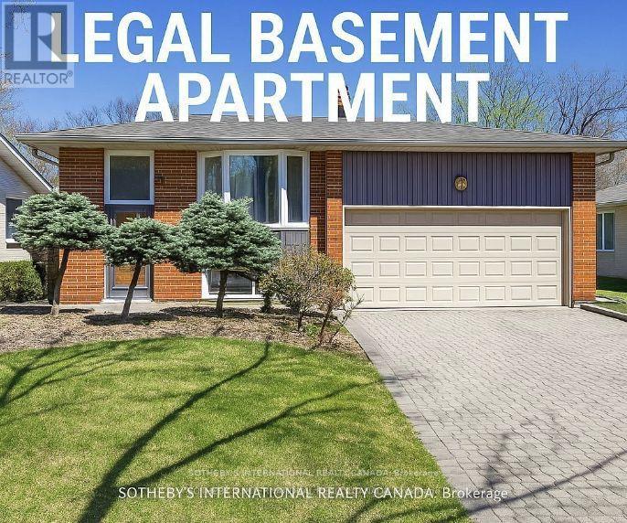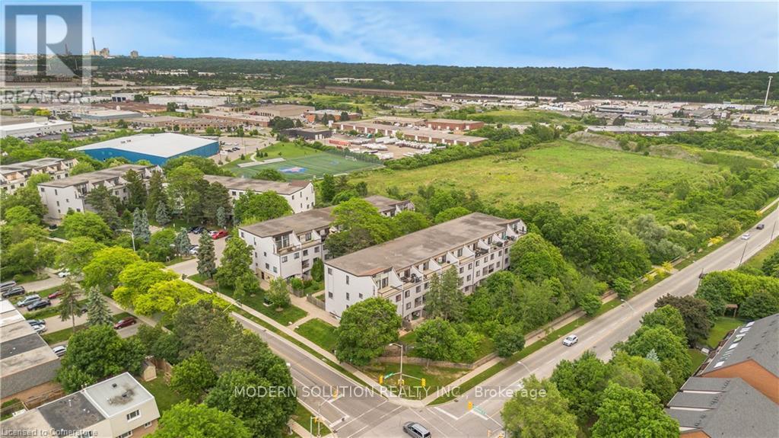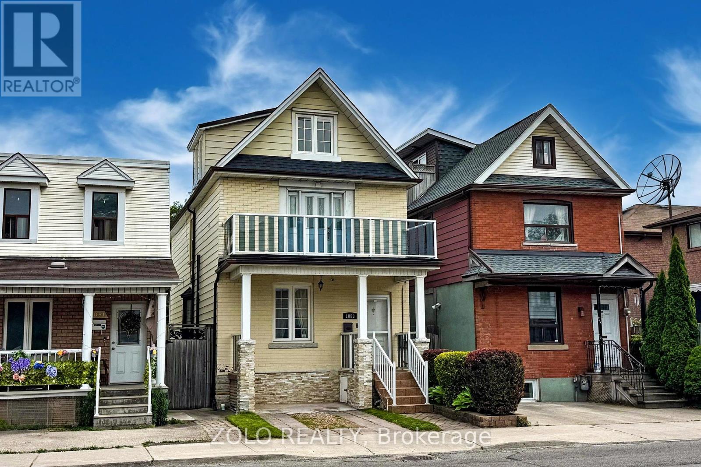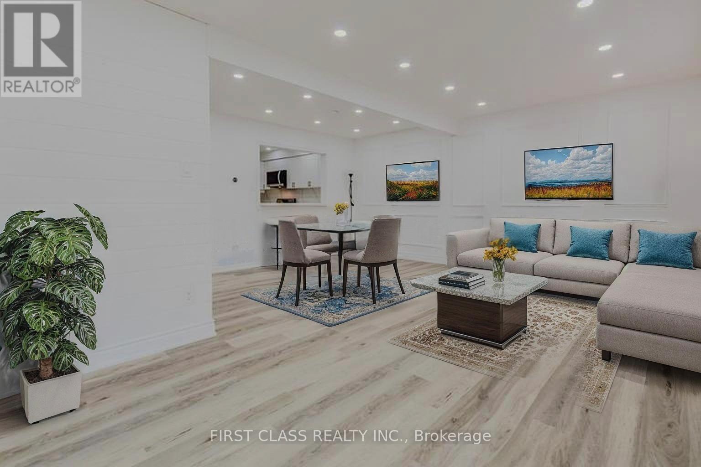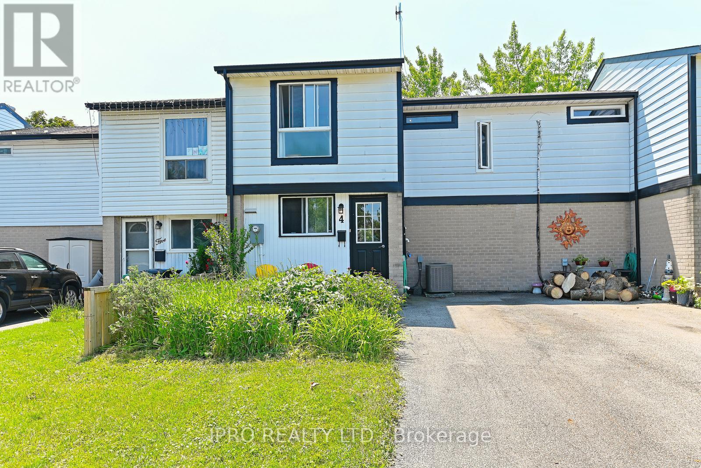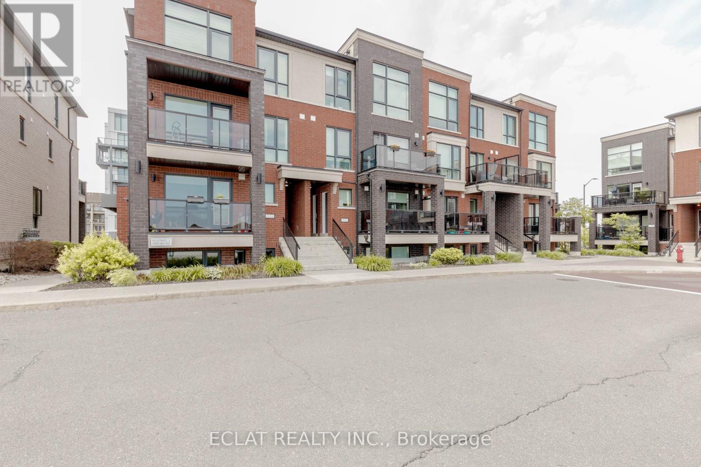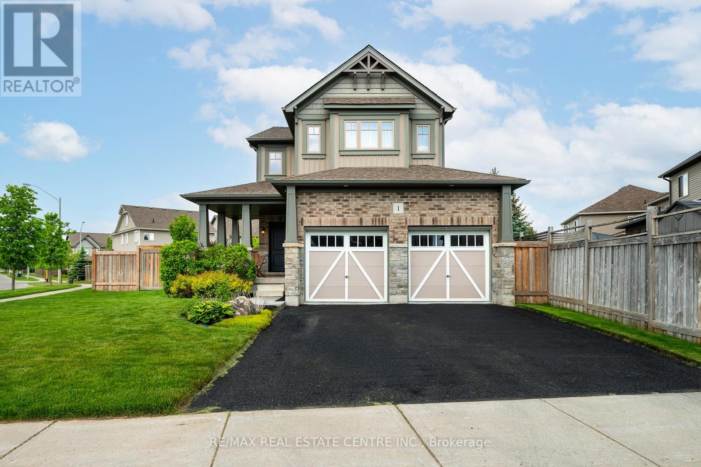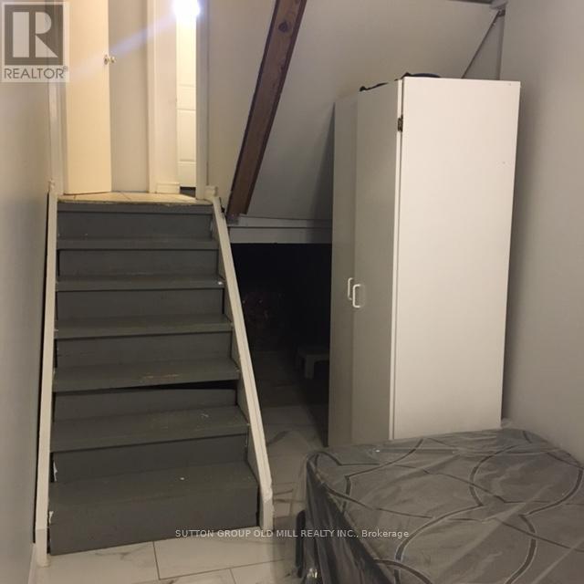Upper - 97 Holwood Avenue
Toronto, Ontario
Say hello to your next home 97 Holwood Ave Upper! This ALL-INCLUSIVE, freshly painted main-floor unit brings the charm and the convenience. With 2 roomy bedrooms with lots of closet space, 1 full bath, and a sunny, open layout, this space is ideal for couples, small families, or anyone tired of small condos.The kitchen is fully loaded with stainless steel appliances, double sink, dishwasher, and tons of counter space perfect for meal prep! Enjoy an abundance of natural light, an open-concept living and dining area, and a walk-out balcony just off the kitchen perfect for morning coffee or evening relaxation.Nestled on a quiet, family-friendly street with easy TTC access (and opening soon Eglington LRT!) parks, schools, shopping, and highways all within easy reach. Street parking is available. Utilities are included, so there are no monthly surprises.Its move-in ready. Come see why 97 Holwood Ave - Upper might be your perfect next step! (id:53661)
1922 - 30 Shore Breeze Drive
Toronto, Ontario
Welcome to luxurious waterfront living at Eau Du Soleil, one of Torontos most iconic condominium residences. This bright and modern 1-bedroom, 1-bathroom unit offers 560 square feet of thoughtfully designed living space, perfect for young professionals, first-time buyers, or savvy investors. Located just steps from Lake Ontario, condo is surrounded by vibrant restaurants, boutique shopping, and scenic waterfront trails. The open-concept layout features sleek finishes, a modern kitchen, and a comfortable living area filled with natural light. Enjoy the convenience of one parking space and one locker, along with access to resort-style amenities including a saltwater pool, fully equipped gym, yoga and pilates studio, games room, lounge, elegant dining and party rooms, and beautifully landscaped gardens. Live the lifestyle you deserve in this sought-after waterfront community. Book your private showing today. (id:53661)
227 Wisteria Way
Oakville, Ontario
Traditional 2 Story Executive Link Townhome In Preserve Oakville With 9Ft Ceiling On The Main Level. 2325 Sqft Living Area, 3 Bed 4 Bath Remington "The Balsam" Approx. 1770 Sqft Above Ground + 567 Sft Builder Finished Basement W/Family Room & 4Pc Bath, Double Dr Entry, Oak Stairs, Iron Picket, Hardwood On 1st And 2nd Floor, Kitchen W/Granite, Island, Lots Of Light, Very Functional Layout.Walk To School. Step To Shopping, Go Station New Trafalgar Hospital (id:53661)
3354 Nutcracker Drive
Mississauga, Ontario
Welcome To 3354 Nutcracker Drive In The Wonderful Lisgar Community Of Magnificent Mississauga! This Freshly-Updated Detached 2-Storey 4+2 Bdrm, 3 Bath Family Home With In-Law Potential And Double Card Garage With 6 Car Parking Is The Perfect Opportunity For A Growing/Dual Family Situation. Boasting A Bright, Airy Open Concept Layout With Expansive Combined Living/Dining Rooms, Large Eat-In Kitchen With W-Out To Yard + Deck, Cozy Family Room With Fireplace, 4 Large Rooms Including A Master Retreat W/ 5pc Ensuite And 4th Bdrm That Can Serve As A 2nd Primary Bdrm. Downstairs Are 2 Finished Bdrms Perfect For In-Laws With A Rec Room To Complete Your Vision. Located In A AAA Location Seconds To All Major Amenities (Hwys, Transit, Schools, Parks, Shopping +++) This Is One Surely Not To Miss Out On! Direct Home Access To Mudroom/Laundry Room, In-Law Potential , 6 Car Parking, Yard With Deck Perfect For Relaxing And Entertaining. All Windows Approx. 4 Years Old. Some Virtual Staged Photos. (id:53661)
16 Crosswood Lane
Brampton, Ontario
Welcome To 16 Crosswood Lane In Beautiful Brampton, Ontario. Offered For The First Time By The Original Owners, This Tidy, Clean And Practical 3 Bedroom / 2 Bath Multi-level Semi-Detached Home Offers Loads Of Living Space Over Multiple Floors, A Large Eat-in Kitchen, Separate Main Level Side Entrance, Raised Upper Floor Living Space With Vaulted Ceilings, Nice Private Yard, 3 Car Parking +++. This Fantastic Opportunity For Either A First-Time Buyer / Investor Or End-User Is Steps To All Major Amenities (Transit / Schools / Parks / Shopping / Hwys +++). This One Will Not Last!!! Separate Side Entrance (Main). Some Virtual Staged Photos. (id:53661)
1267 Crestdale Road
Mississauga, Ontario
Welcome to this well-maintained 2-storey home nestled on a quiet, family-friendly street in one of Mississauga's most prestigious neighbourhoods. Featuring a timeless centre hall plan, this 4-bedroom home offers elegant proportions, ideal for both everyday living and entertaining.Step into the warm and inviting family room - a standout space styled like an Old English library, rich with character and perfect for cozy evenings. Upgraded baths, including a spa-like primary ensuite bath and basement bathroom with sauna. Renovated kitchen with s/s appliances, and generous kitchen island. The finished basement provides additional living space for a home gym, recreation area, or media room.Enjoy summers in your private backyard oasis with a sparkling inground pool, all set on a generous pie-shaped lot with mature trees and beautiful landscaping.Located within the boundaries of top-rated schools including Lorne Park Secondary, and just minutes from parks, trails, and the lake, this is an exceptional opportunity in an unbeatable location. (id:53661)
437 Inglehart Street N
Oakville, Ontario
Discover the charm of Old Oakville in this beautifully crafted custom built home, offering nearly 3100 sq ft of finished living space. Thoughtfully designed with a modern influence, it features 9 ceilings, wide plank hardwood floors and custom millwork. The gourmet kitchen includes a large centre island, stainless appliances, granite counters, and a walk-in pantry. The open-concept living and dining area is perfect for entertaining and has a double garden door walkout to the private back yard. The main level flooring and hardwood stairs were just re-done with a rich, matte finish. Also conveniently located on the main floor is a 2pc bath and mudroom/laundry room with broom closet and convenient inside access from the garage. Upstairs, the spacious primary suite features a luxurious 5-piece ensuite with heated floors and a large walk-in closet. Two additional bedrooms are bright and well-sized with double door closets. The finished lower level adds a rec room, 4th bedroom, and 3-piece bath, ideal for overnight guests or a teen retreat. Professionally landscaped last year, the gardens include mature trees & perennials an irrigation system makes for easy maintenance. The garage has been customized with epoxy floors, overhead storage and slat walls for organizing your tools & gear. Hockey enthusiasts will love the electric roll-down sports screen perfect for target practice and protects the garage door from damage. Many other updates, including light fixtures and fresh interior painting make this home turn-key. Ideally situated in the heart of Old Oakville, walk to Oakville GO, Whole Foods, Downtown shops, restaurants, and parks from this prime cul-de-sac location. Timeless design, high-end finishes, and unbeatable location make this home a rare find. (id:53661)
1239 Sedgewick Crescent
Oakville, Ontario
A bold statement in contemporary design and a masterclass in modern luxury, this custom-built residence blends form and function with precision. Constructed by Element Modern Dwellings using advanced steel frame technology (Bone Structure) and designed in partnership with Avenue Design, the home offers over 4,300 sq ft above grade and more than 6,800 sq ft of total finished living space across three levelsall with radiant in-floor heating. Set on a premium lot in South West Oakville, the striking modern façade is matched by equally impressive interiors. A dramatic two-storey foyer with a statement chandelier welcomes you inside. The heart of the home is a chefs kitchen featuring a 15-ft island, The Galley sink, hidden appliance garage, and full walk-around pantry with second sink and additional refrigeration. Premium appliances from Sub-Zero, Wolf, Miele, and Fisher & Paykel complete the space. The open-concept main floor offers seamless flow from the expansive family roomcomplete with wet bar and Sub-Zero wine fridgeto the backyard oasis. A dedicated office, stylish powder room, and oversized mudroom with second laundry complete the main level. Upstairs, the private primary retreat features a built-in bed, custom millwork, walk-around dressing room, and spa-like ensuite with curbless shower and freestanding tub with ceiling-mounted filler. Each additional bedroom includes a private ensuite, and the upper laundry is outfitted with linen closet, and integrated organizers. The lower level includes a home theatre, glass-enclosed gym with cedar sauna, wet bar, rec room, guest suite, and a unique sleepover bunk area. Outside, enjoy a professionally landscaped yard with putting green, covered lounge, outdoor kitchen, and Seacan pool with Endless Pools Swim Spa and automated cover. This one-of-a-kind property sets a new benchmark for modern living in one of Oakvilles most sought-after neighbourhoods. (id:53661)
10 Flamingo Crescent
Brampton, Ontario
This Beautifully Upgraded 4-Bedroom Semi Checks All The Boxes -With Space, Style, And A Backyard That Seriously Impresses. The Main Level Features A Sun-Filled Living Room With A Gorgeous Bay Window, A Separate Dining Room, A Convenient Powder Room, And A Stylish Kitchen With Premium Stainless Steel Appliances, Upgraded Cabinetry, And A Walkout To An Oversized, Private, Professionally Landscaped Backyard. Upstairs, You'll Find Four Generous Bedrooms, While The Fully Finished Basement Adds A 3-Piece Bath And Tons Of Storage Space. Pride Of Ownership Is Evident Throughout. Located In A Quiet, Family-Friendly Neighbourhood With Easy Access To Schools, Shopping, And Transit. Just Minutes From Bramalea City Centre Shopping Mall, Major Highways (407/410), And Pearson Airport Welcome To 10 Flamingo Crescent. (id:53661)
86 Bernadino Street
Brampton, Ontario
Absolutely Spectacular * Extremely Huge Pie Shape Lot* Built by Townwood Homes. 4 Bedroom Semi-Detached With Finished Basement By The Builder And Separate Side Entrance & Kitchen Located In Most Sought After Area Of East Brampton! Modern Style Open Concept Kitchen With Stainless Steel Appliances, 2 Laundry Rooms Located On 2nd Floor And Basement, Hardwood In Family And Upper Hallway & Rooms, Oak Stairs with iron Pickets, Recently Renovated with New Vanities with Quartz Countertops and under-mount sinks, New Pot Lights, New Paint And The List Goes On... (id:53661)
Main - 97 Holwood Avenue
Toronto, Ontario
Say hello to your next home 97 Holwood Ave Main! This ALL-INCLUSIVE, freshly painted main-floor unit brings the charm and the convenience. With2 roomy bedrooms, 1 full bath, and a sunny, open layout, this space is ideal for couples, small families, or anyone tired of small condos. The kitchen is fully loaded with stainless steel appliances, a gas stove, double sink, dishwasher, and tons of counter space perfect for meal prep!Nestled on a quiet, family-friendly street with easy TTC access (and opening soon Eglington LRT!) parks, schools, shopping, and highways all within easy reach. Street parking is available. Utilities are included, so there are no monthly surprises.Its move-in ready. Come see why 97 Holwood Ave - Main might be your perfect next step! (id:53661)
71 Eagle Road
Toronto, Ontario
Nestled on a private 50-foot lot in the heart of Springbrook Gardens, this exquisite custom-built Georgian-style home offers timeless sophistication. Built in 2015, the residence spans over 5,500 square feet of meticulously crafted living space across 3 levels, all accessible by elevator. Perfectly located within walking distance to the shops and bistros of The Kingsway, both Islington and Royal York subway stations and just one stop from the GO Train. Luxurious features throughout include high coffered ceilings, crown mouldings, pot lighting, custom millwork, extensive built-ins, surround sound, second level bathrooms have radiant heated flooring and there is a main floor home office/den off the elegant foyer entrance. The open concept chef-Inspired kitchen is outfitted with top-of-the-line Thermador built-in appliances, a large central island and a separate butler's pantry complete with dual wine fridges that lead to the family-sized formal dining room. The great room seamlessly integrates with the kitchen and features a walkout to the backyard oasis where you can have year-round enjoyment with a hot tub integrated into the deck and an authentic "Man Cave" complete with TV's and wood burning fireplace. On the second level are four spacious bedrooms Including a luxurious king-sized primary suite with a custom walk-in closet and a spa-inspired ensuite featuring marble finishes, steam shower, double sinks and deep soaker tub. The ultimate lower level retreat is an epic entertainment center with a snooker table, wet bar, wood-burning fireplace, TV lounge, 3-piece bath and space for the home gym or imagine a potential 5th bedroom. The home has been thoughtfully designed with a generator and wheelchair accessibility, including an elevator accessing all 3 levels, a ramp from the garage, the second bedroom has an ensuite with a wheel-in shower and accessible sink. The home boasts loads of storage and closet space and a large bonus storage room excavated under the garage (id:53661)
2382 Robmar Drive
Oakville, Ontario
Stunning Fernbrook Home on a Premium Oversized Lot in Prestigious Joshua Creek! Located on a quiet inner street, this beautifully appointed 4-bedroom, 5-bath residence offers over 4,700 sq ft of finished living space, including a 1,200 sq ft builder-high end finished basement. With 3,500 sq ft above grade, the home showcases high-end finishes throughout and a sought-after southwest-facing backyard.The custom gourmet kitchen is a chefs dream featuring a Wolf gas range, double Wolf built-in ovens, Miele dishwasher, Viking fridge, granite countertops, and premium cabinetry. Elegant plaster crown mouldings, stucco and brick exterior, and a built-in home audio system add to the homes luxurious appeal. Step outside to your private, professionally landscaped backyard oasis complete with an in-ground saltwater pool, natural stone coping, and ample space for entertaining. Second floor landry room. Recent upgrades include new pot light (2025), a new salt cell (2025), New Miele dishwasher (2021) new roof shingles (2021), and AC (2020).The fully finished lower level boasts a solid maple bar, built-in cabinetry, a full bathroom, and a spacious recreation area ideal for family gatherings or entertaining guests.**Unbeatable location**: Walking distance to top-rated Joshua Creek Public School and Iroquois Ridge High School. Close to highways (403/407/QEW), parks, trails, and everyday conveniences like Costco, Metro, Terra, and Starbucks. Don't miss this rare opportunity to own in one of Oakvilles most coveted communities! (id:53661)
3207 William Rose Way
Oakville, Ontario
Luxurious Detached Home in Upper Joshua Creek! Totally top notch upgraded house, like a custom home with high end upgrades. $$$ invested in upgrades. Elevation 2 model, offering an impressive 5,296 sq ft of total living space (3,623 sq ft above grade + 1,673 sq ft basement, as per MPAC), situated on a premium 45-ft lot in prestigious Joshua Meadows. This beautifully appointed residence features 5 spacious bedrooms and showcases soaring 10 ceilings on the main level, 9 ceilings on the upper floor, and an exceptional 10 ceiling height in the basement. Richly stained hardwood flooring graces the main floor and upper hallway, seamlessly paired with elegant wood stairs and modern glass railings. Pot lights throughout both levels add warmth and sophistication. The gourmet kitchen is designed to impress with sleek quartz countertops, top notch island with wine cooler, upgraded cabinetry, and contemporary light fixtures. The main floor is enhanced by coffered ceilings with a fan, a statement decorative fireplace, custom blinds and motorized curtains, and refined 7 baseboards. The expansive primary suite with custom cabinet for optimal organization and comfort. The finished basement offers thoughtful enhancements including a stylish bar area, a custom shoe closet, a Sony amplifier system, and an electric fireplace perfect for entertaining or relaxing in style. Additional upgrades include an interlocked driveway, 200 AMP electrical service, humidifier, and quality finishes throughout. Ideally located near top-ranked schools, picturesque parks and trails, shopping centres, and major highways (403, 407, QEW), this home perfectly blends luxury, function, and lifestyle. (id:53661)
902 - 2060 Lakeshore Road
Burlington, Ontario
An exclusive opportunity to own a bright 2-bedroom + den, 2-bathroom corner suite at the prestigious Bridgewater Residences on the Lake. Offering 1,571 sq. ft. of serene, well-appointed living space, this northeast-facing unit features sweeping lake and city views framed by floor-to-ceiling windows and two private balconies. Designed with comfort and sophistication in mind, the functional split-bedroom layout is complemented by rich engineered hardwood (arctic shadow-oil finish for easy cleaning) flooring and custom pot lighting throughout. The chef-inspired kitchen is a true centrepiece, boasting premium Thermador appliances, extra pantry, sleek granite countertops and backsplash, and an oversized island perfect for entertaining. Both bathrooms are elegantly finished, with the spa-like primary ensuite offering heated floors, a rain shower, a double vanity and additional storage. The primary suite features both standard and walk-in closet. Additional highlights include two parking spaces and a storage locker. As a resident, you'll enjoy access to upscale amenities including a party lounge, rooftop terrace, games/piano room, and exclusive VIP privileges at the connected Pearle Hotel & Spa, featuring a second gym and a luxurious indoor pool as well as an unparalleled security level with a 24 hours concierge and over 140 security cameras throughout the building including hallways, elevators and garage. Experience lakefront living at its finest in one of Burlingtons most sought-after luxury buildings. (id:53661)
15 Cornelius Parkway
Toronto, Ontario
A Rare Opportunity In A Prime Family-Friendly Neighbourhood On A Massive Ravine Lot! Nestled On A Tranquil, Tree-Lined Street In Toronto's Desirable Maple Leaf Community, This Expansive 4-Bedroom, 5-Bathroom Custom Home Offers Almost 5000 Sq. Ft. Of Well-Designed Living Space, Complete With A Walkout Basement Equipped With An In-Law Suite & Wet Bar That Opens Onto A Lush Ravine. The Home Features A Bright, Functional Layout With Generously Sized Principal Rooms, And Has Been Impeccably Maintained. Clean, Solid, And Move-In Ready With Endless Potential To Personalize. Backing Onto Nature While Being Just Minutes From Top-Rated Schools, Parks, Transit, And Major Highways, This Is A Rare Blend Of Space, Location, And Serenity. Whether You're Growing A Family Or Seeking A Forever Home In A Tight-Knit, Established Community, 15 Cornelius Parkway Delivers Comfort, Character, And Opportunity (id:53661)
406 - 3499 Upper Middle Road
Burlington, Ontario
Location Location Location! Light and bright top floor unit in Burlington's sought after Headon Forest Neighbourhood! 880 sqft of living space! The open concept living area walks out to a balcony that is nestled amongst the trees for quiet and beautiful views! Large Primary Bedroom with 4-Piece Ensuite & 2 closets! The second bedroom is spacious with a double closet. Functional eat in kitchen with a breakfast bar! Convenient ensuite Laundry room with front load LG washer and dryer and extra storage space! Incredibly well maintained unit. Locker is on the same floor as the unit itself for extra convenience! Quiet building, with the conveniences of a workout room, games room, wood shop, car wash & visitor parking as well as tranquil outdoor green space featuring Gazebo and BBQ area. Fabulous location close to schools, shops and all amenities as well as highways 401/407/QEW & GO/VIA Rail Lines. (id:53661)
31 Dawson Road
Orangeville, Ontario
PUBLIC OPEN HOUSE - Sunday June 29th 1:00-3:00pm. Welcome to 31 Dawson Road, a thoughtfully updated semi detached bungalow centrally located in town. Within walking distance to schools, parks, shopping, and everyday amenities, this home offers exceptional convenience for families, downsizers, or commuters alike. Inside, the open concept layout combines the living, dining, and kitchen areas, creating a seamless flow throughout the main level. The living room features a large picture window and a bold feature wall, adding a touch of character to the space. The updated kitchen provides ample cabinetry and ceramic tile countertops for everyday practicality. The main level also includes two bedrooms and an updated 3 piece bathroom with a tiled walk-in shower. A spacious mudroom at the rear of the home offers access to the fully fenced, low maintenance backyard complete with a patio, hot tub and garden shed - great for relaxing or entertaining outdoors. Motion-sensored lighting leads you into the finished lower level, which includes a third bedroom, 3 piece bathroom, laundry area, second kitchen, and a generous living room. This versatile space also features a dedicated workshop, flex room, and spacious storage - perfect for multi-generational living, hobbies, or working from home. With numerous updates completed over the years, this home is move-in ready with added potential. Kitchen (2022), Furnace (2023), Front Door (2023), AC (2014), Roof (2017), Water Softener (2016), Front Window (2014), Remaining Windows & Patio Door (2023) (id:53661)
2001 - 627 The West Mall
Toronto, Ontario
This Beautifully Renovated 3+1 Bedroom Open Concept Condo Boasts Sun Drenched Windows With Unobscured Views Of The City. Executive Corner Unit, With No Units Above it. 2 Full/Bathrooms Modern Kitchen, Quartz Countertop, Breakfast Bar, Custom Made Soft Close Cabinets, Ensuite Laundry, Accent Walls, Pot Lights, & Much More! This Well-Kept Condo Has Plenty To Offer With Its Hotel-Like Amenities Including Swimming Pool, Gym, BBQs, Basketball Court, Party Rooms & More. Close To Highways, Airport, Downtown, Schools, Places of Worship, Public Transit, Parks, Grocery Stores, Malls & Restaurants. Cable and Internet Included. **EXTRAS** Two Modernly Styled Baths W/ LED Mirrors. S/S Appliances, Spacious Kitchen Pantry, Brilliant Light Fixtures, Smart Condo Switches That Can Be Connected Through Google Home, Alexa Or Remote Controls. 2 Fridges, Samsung Range With Wifi (id:53661)
217 Osler Street
Toronto, Ontario
Wow! Rare To Find Legal Triplex 4+1 Bedrooms and 4 bathrooms with 11-Foot Ceilings on Main Floor and 10-Foot Ceiling on the 2nd floor Master Bedroom Fully Renovated Home and A Detached 2.5 cars garage with big extra storage room. Many options: Live in one unit and lease out other 2 unit that can cover your mortgage & other cost; or lease out 3 units and garages that can Generate $7,550.00 rent income per month and tenants pay all bills. Professional 3 in 1 alarm system will keep you safe. Triple glass window and professional spray 2nd floor ceiling foam insulation will keep your living environment comfortable. Professional Landscaping and Fence will give you more private space. Excellent Location - Steps To Coffee Shops, Grocery Stores, Schools, Shopping, Parks, Galleries Transit & Restaurants. You will Not be Disappointed. Must See! (id:53661)
6461 Hampden Woods Road
Mississauga, Ontario
Welcome to this Beautiful Home loaded with a lot of Upgraded Features, Hardwood on Main Floor and 4 Bedrooms Upstairs & Hallway. Pot Lights in Living, Dining, Family, Kitchen and Hallway 2022, All windows replaced 2021. California Shutters, 2 Exterior Window Boxes replaced 2023, Interlocked Driveway and Landscape 2022, Garage Doors 2021, Screen Door, Double Door at Entrance, Immaculate Home, Centre Island in Kitchen, Backsplash, Upgraded Cabinets, Walk Out to Backyard with Interlocked Patio and Designed Landscape, Big Sized Primary Bedroom with Cathedral Ceiling, 4 Pc Ensuite and Walk In Closet, French Door in between 2nd & 3rd Bedroom offers flexibility to family, 4th Bedroom with large Window & Closet. Finished Basement, Separate Entrance, Additional Kitchen, 2nd Family Room, 2 More Rooms with Closets, Bathroom with Standing Shower & Sliding Door, 2 Storage Rooms. AAA Home, Must See (id:53661)
10 - 2557 Sixth Line
Oakville, Ontario
Welcome to 2557 Sixth Line, Unit 10 in Oakville! This beautifully updated 2-bedroom, 2-bath stacked condo townhouse offers approximately 995 sq ft of bright and stylish living space. Renovated with brand-new flooring, fresh paint, and upgraded light fixtures, this home is move-in ready. The layout includes spacious bedrooms, sleek modern bathrooms, and a convenient upper-level laundry area for added functionality.Enjoy the privacy of your own front entrance leading to a peaceful green courtyardperfect for those seeking a quiet, nature-connected lifestyle. Step out onto your private patio with charming French windows, offering a cozy space for morning coffee or evening relaxation. Underground parking and a dedicated storage locker provide added convenience and peace of mind.Located in a vibrant, family-friendly neighborhood, this home is surrounded by top-rated schools like White Oaks Secondary, Sunnydale Public School, and Posts Cornersideal for growing families. Just minutes from your door, you'll find all the essentials including Walmart, Real Canadian Superstore, Dollarama, and a variety of other retail options.For outdoor lovers, Memorial Park, walking trails, and splash pads are just steps away, offering year-round recreation and fun for all ages. Whether you're a first-time homebuyer, downsizer, or investor, this property delivers the perfect balance of urban accessibility and serene suburban living. Dont miss your chance to call this welcoming Oakville community home! (id:53661)
2 Phyllis Drive N
Caledon, Ontario
2164 Sf/Mpac Corner End Unit Townhome! 4 Beds, 3 Baths! This Home Has Incredible Sun Drenched Windows, All Including Custom Cascade Blinds! Smooth Ceilings On Main Flr. Upgraded Hardwood Flr Main & 2nd Flr Landing & Hallway. Wrought Iron Pickets. Porcelain Tiles. Garage Access From Home. Cathedral ceiling on upper level and two walk-in closets. Open Concept Large Main Flr and Family Rm. Large den/home office with large windows. Large front porch and generous private backyard. Easy access to highway. Walking distance to public elementary school, catholic school, daycare, grocery store, coffee shop, parks, walking and bike trails, and more.No pets and no smoking (id:53661)
1810 - 16 Brookers Lane
Toronto, Ontario
Location! Location! Welcome to luxury waterfront living at the Nautilus! This bright and modern 1-bedroom, 1-bath condo on the 18th floor features stunning south-west facing views with breathtaking sunsets from your private balcony. The functional layout includes a sleek galley kitchen, an open-concept living area with floor-to-ceiling windows, and a spacious bedroom with mirrored closets. 595sqft + 125sqft balcony. Amenities include 24-hr concierge, indoor pool, fitness centre, theatre room, BBQ terrace, and more. Conveniently located steps away from the lake, shopping, restaurants, trails, transit, hwy & more. Everything you need at your doorstep! (id:53661)
942 Fletcher Valley Crescent
Mississauga, Ontario
A rare opportunity to own a Detached Home with a Legal Basement Apartment. Charm, functionality, and unbeatable location in Mississauga's most desirable prestigious and serene Rattray Marsh neighbourhood. Situated on a generous-sized lot, this property offers a perfect blend of privacy, space, and income . 3 bedrooms with 3 bedroom Legal Basement apartment currently rented with AAA tenant, located on a quiet child-friendly street. Hardwood floor throughout the whole house. The kitchen with granite counters, stainless steel appliances, and a breakfast area, 2 laundries .front and back water irrigation system, stone interlock patio and driveway backyard is ideal for relaxing or entertaining, with mature trees and ample outdoor space. providing excellent income potential or in-law suite flexibility. Just a minutes walk to the lake and scenic Rattray Marsh trails. (id:53661)
349 Windermere Avenue
Toronto, Ontario
Welcome to 3-Bedroom Modern Living in the Heart of High Park-Swansea! Located in one of Torontos most sought-after neighbourhoods, this beautifully renovated home offers the perfect blend of style, function, and location. Featuring 3 spacious bedrooms and 3 modern washrooms, this property is ideal for families, professionals, or investors alike. Step inside to an open-concept main floor, contemporary kitchen with stainless steel appliances, and a cozy gas fireplace in the family room perfect for entertaining or relaxing. The walk-out from the kitchen leads to a newly renovated backyard complete with a stylish louvred pergola and large shed,creating a private outdoor retreat. Parking is a breeze with a Legal Private front parking pad, rare and valuable feature in this area eliminating the need for street parking. The separate entrance to the lower level opens the door to income potential or a private in-law suite, with enough space to create a fully self-contained apartment. Situated in the highly regarded School catchment, and just steps from the shops and restaurants along Bloor West Village. Enjoy quick access to TTC, subway lines, and major highways, making commutes to downtown or weekend getaways seamless. This home checks all the boxes: modern upgrades,family-friendly layout, unbeatable location, and rare city conveniences. Dont miss your chance to live in one of Torontos best communities. (id:53661)
43 Crestridge Drive
Caledon, Ontario
Welcome to your next home! This beautiful 4 bedroom, 4 washrooms detached house has everything you need. The main floor features a bright open concept, generous living, dining and family room spaces. Modern kitchen, breakfast area overlooking amazing ravine and pond, offering privacy and nature beauty. Enjoy your morning coffee with a view! Second floor offers 4 generously sized bedrooms, and rarely offered in this area. 3 full bathrooms recently renovated. The finished walkout basement adds valuable living and storage space, with direct access to the peaceful backyard. Main floor laundry with new modern furniture and access to 2 car garage. Close to parks, schools, recreational centre, public transit, all amenities. Don't miss your chance to own this gem in a great location. It is the perfect mix of space, comfort and nature! (id:53661)
42 - 1016 Falgarwood Drive
Oakville, Ontario
Welcome to your new home, located in desirable Trafalgar Woods Oakville. This Three bedroom two bath townhouse condo checks all the boxes. This condo has been freshly painted, updated awesome patio off dining area, pot lights, stainless steel appliances, insuite laundry, carpet free, quartz countertops, closet organizers, updated light fixtures. This is what you have been looking for. This unit has an amazing open concept, with lots of living space. One of the few units that has an air conditioning wall unit on main level. Condo fees include unlimited high speed internet, Cable TV, hot water tank, water, exterior building and property maintenance, plus underground parking. Close to QEW, public transit, shops, ravine trails, parks, Oakville Place Mall, Sheridan College, and schools. Pet friendly (restrictions apply) . (id:53661)
2340 Edward Leaver Trail
Oakville, Ontario
Oakville's New Luxury 45' Oakridge model C (contemporary), Located, Glen Abbey Encore most desirable Community in Oakville. It offers over 3815 sq ft above grade, open concept, Large windows and Doors, Upgrade Washrooms With Tempered Glass, Glossy (2x2") Floor Tiles, 11' ceiling on main, 10' Ceiling on 2nd floor , open riser stair case, custom made kitchen with large cabinets, bulkheads, Herring bone back splash, matching hood with high efficiency exhausts system, huge island (23' x 12") Auto Dust Pan sweep system. Build in, walls central vacuum system, Build in walls Vacuum system in garage also. Smart tech upgrades wiring with high quality surrounding speakers system, WIFI extender for Easy Access to internet. Subzero Double door fridge with matching cabinet doors. Pot lights throughout main and 2nd flr, wolf stove & microwave, built-in dish washer, washer and steam dryer. 2nd flr laundry, Auto garage door opener with Security Camera & Much More Must See! (id:53661)
1083 Dupont Street
Toronto, Ontario
Welcome to 1083 Dupont Street A Rare Opportunity in a Rapidly Growing Toronto West Corridor! This charming and well-maintained home is perfect for large families or savvy investors. Featuring a licensed front yard parking pad from the City of Toronto, a spacious eat-in kitchen, a generously sized backyard with beautifully manicured garden and balcony on the second floor. This property offers space, comfort, and future flexibility. Located in a thriving area, this home is within walking distance to grocery stores, local amenities, public transit, parks, and schools. Dufferin Mall and Galleria Mall are also just a short walk away. Ideal for end users or investors with the potential to benefit from the Citys newly approved zoning law changes, including multiplex and garden suite permissions under the 2025 Housing Plan.With tremendous upside and a location poised for growth, this is your chance to own a beautiful home in one of Torontos most promising neighbourhoods. (id:53661)
504 - 3621 Lakeshore Boulevard W
Toronto, Ontario
Incredible value in South Etobicoke! This beautifully upgraded one-bedroom unit offers all-inclusive living just steps from the TTC, Long Branch GO, Lake Ontario, No Frills, and local shops. Fully renovated with dropped drywall ceilings and LED pot lights, modern vinyl plank flooring, upgraded interior doors, fresh paint throughout, and 7-1/4 baseboards. Kitchen features granite countertops, custom cabinets, a full-size stove, and the largest fridge possible in the building with water and ice dispenser. Spacious open-concept layout leads to a large private balcony. Upgraded electrical panel. Maintenance fees are just $599/month and include heat, hydro, water, property taxes, digital cable, high-speed internet, underground parking, and locker. Well-managed co-op in a landscaped setting with outdoor pool, party room, meeting room, and laundry. A rare opportunity for first-time buyers, downsizers, or investors looking for affordable, stress-free living in a growing community. Fridge with water/ice dispenser, full-size stove, upgraded electrical panel, all light fixtures, custom cabinetry, granite counters, upgraded interior doors, new vanity, fresh paint, pot lights, 7-1/4 baseboards, underground parking, locker. (id:53661)
2005 - 15 Legion Road
Toronto, Ontario
Welcome to this beautifully updated 1-bedroom plus den condo that perfectly blends style and functionality. The open-concept layout is bright and inviting, ideal for both relaxing and entertaining. The upgraded kitchen features sleek quartz countertops, stainless steel appliances, modern backsplash, and extended cabinetry for extra storage perfect for home cooks and entertainers alike. The den offers flexibility of a home office, guest space, or reading nook. Enjoy floor-to-ceiling windows, quality hardwood flooring throughout, and a private balcony to unwind after a long day. The convenience of en-suite laundry adds to the comfort of everyday living. Located in a well-managed building with top-tier amenities like indoor swimming pool, fully equipped gym, outdoor terrace, a grand party room and much more to explore. Nestled in a vibrant lakeside community, this unit is just steps away from scenic walks by the lake, local parks, and waterfront trails. Enjoy the convenience of a quick walk to transit, shopping and dining all for your personal and household needs. Only a 9km commute to Downtown for endless adventures!!! (id:53661)
3306 Palmer Drive
Burlington, Ontario
Welcome to 3306 Palmer Drive. A rare opportunity to own a lovingly maintained home in one of Burlington's most established family neighbourhoods. This 4-bed, 3-bath home offers over 2,750 square feet of thoughtfully designed living space, including a bright walk-up finished basement perfect for an in-law suite, growing teens, or a private home office. Pride of ownership shines through, with original owners who have meticulously cared for this home over the years. The main floor features generous principal rooms, an eat-in kitchen, and a cozy family room with fireplace ideal for gathering with loved ones. Upstairs, you'll find four spacious bedrooms, including a large primary suite with large walk-in closet and private ensuite. A fully fenced yard with a spacious deck and shed is perfect for relaxing or entertaining in privacy. With a two-car garage, a brand new furnace, (2025) newer roof (shingles replaced in 2020) this home offers both comfort and peace of mind. Set in the heart of Palmer, this home is just steps to schools, parks, shopping, and transit, everything a growing family needs. Don't miss your chance to make this timeless home your own. (id:53661)
164 Sussexvale Drive
Brampton, Ontario
Welcome to "The Campbellford" built by Tribute Homes, Boasting 1,476 SQFT. This freehold townhome has been lovingly cared for and impeccably maintained, spacious open concept main level with hardwood flooring, 2 pc powder room, interior garage access, family sized eat in kitchen with stainless steel appliances and walk out to deck and large back yard. The upper level has a separate laundry room, huge prime bedroom with walk in closet and full ensuite bath with separate shower stall and soaker tub, the other 2 bedrooms are spacious with ample closet space and generous sized windows. This Lovely freehold townhome shows true pride of ownership. Show with confidence, please note: ** Minimum of 2 hours notice required for showings. Offers anytime, Please download schedule B and attached 801 to all offers. Thanks for showing!! (id:53661)
14 - 445 Ontario Street S
Milton, Ontario
Welcome to this beautifully upgraded EXECUTIVE END-UNIT TOWNHOME, offering 1,900 SQ FT of thoughtfully designed living space on a SOUGHT-AFTER PREMIUM LOT. With 4 BEDROOMS, 3 BATHROOMS, 3 PARKING SPACES (1 GARAGE, 2 DRIVEWAY), and TENS OF THOUSANDS invested in HIGH-END UPGRADES, this property delivers contemporary style and lasting value.The heart of the home is found on the SECOND LEVEL, where an airy, SUN-FILLED OPEN-CONCEPT LIVING and DINING AREA creates the perfect setting for relaxing or hosting. The adjacent MODERN KITCHEN is equipped with STAINLESS STEEL APPLIANCES, GAS RANGE, CENTER ISLAND, EYE-CATCHING BACKSPLASH, and TAILORED CABINETRY. Enhanced with a premium REVERSE OSMOSIS WATER FILTRATION SYSTEM and WATER SOFTENER (combined value over $12,000), this space effortlessly blends practicality and luxury. A COZY DINING NOOK and a STYLISH POWDER ROOM round off this inviting floor. On the GROUND LEVEL, a versatile, bright room with UPGRADED LAMINATE FLOORING offers direct access to a GENEROUS BACKYARD THAT BACKS ONTO A PEACEFUL RAVINE WITH CLEAR, OPEN VIEWS. This flexible space can serve as a FOURTH BEDROOM, FAMILY ROOM, OR HOME OFFICE. The UPPER LEVEL features THREE SPACIOUS BEDROOMS, including a PRIMARY RETREAT complete with a 3-PIECE ENSUITE, WALK-IN CLOSET, and OVERSIZED WINDOWS. REMOTE-CONTROLLED ELECTRIC BLINDS (a $8,000+ investment with LIFETIME WARRANTY) for modern comfort. A contemporary 3-PIECE BATHROOM services the additional bedrooms. Throughout the home, you'll find UPGRADED WOOD STAIRS adding a rich, timeless character. The property also includes an UNFINISHED BASEMENT with a 3-PIECE BATHROOM ROUGH-IN, providing ample opportunity for future expansion or personalization. Positioned in a FAMILY-FRIENDLY NEIGHBOURHOOD near EXCELLENT SCHOOLS, MILTON MALL, PUBLIC TRANSIT, PARKS, and EVERYDAY CONVENIENCES, this home promises the perfect balance of STYLE, COMFORT, and LOCATION. (id:53661)
75 Royal Salisbury Way
Brampton, Ontario
Welcome to this charming freehold townhouse nestled in the desirable Madoc subdivision. Freshly painted throughout and featuring thoughtful upgrades, this home is move-in ready and ideal for comfortable family living. The upgraded kitchen was fully renovated in 2022 and features quartz countertops, luxury vinyl flooring, stainless steel appliances (all less than three years old), ample cabinetry with pot drawers, double sinks, and convenient access to the dining area. The bright, L-shaped living and dining space features new vinyl plank flooring (2025), a large picture window, and garden doors leading to a patio perfect for relaxing or entertaining. Both bathrooms have been tastefully renovated in 2025 with modern finishes, offering a fresh, updated feel throughout the home. The spacious primary bedroom boasts a semi-ensuite bath, a sun-filled window, and his-and-her closets. The second and third bedrooms overlook the green space and are generously sized for family, guests, or office use. Downstairs, the finished basement adds versatile living space and features a cozy rec room. With its layout and separate access potential, it could easily serve as an in-law suite or be converted into a rental unit to generate extra income. Additional highlights include an inviting front foyer, a glass-inset front door, single-car garage, convenient main floor powder room, and numerous updates: Full interior painting (2025) Shingles replaced in 2020 Washer and dryer (2024)Furnace and A/C replaced in 2022 Attic was last inspected and found to be in good condition. Ideally located close to parks, schools, recreation centres, shopping, and transit, with easy access to Hwy 410 this beautifully updated and well-maintained home checks all the boxes! (id:53661)
569 Lees Lane
Oakville, Ontario
Fabulous location on sought after street in family friendly Bronte East. No homes in front as you look westward from the living room. Gorgeous pool sized 61 x 131 foot lot. Current owner in home for 64 years. Beautifully maintained. Furnace (12) Shingles (13) Garage roof (23). Opportunity exists to renovate or build your dream home. Three plus bed allows much flexibility. Back entrance allows potential for in-law situation. All lower level windows are on grade, affording plentiful natural light. East/West exposure. Lower level has spacious rec room, bedroom and 3 pc bath. Situated close to well rated elementary and secondary schools. Walk to parks, recreational facilities, 6 minute drive to Bronte GO. Oversized garage with space for car and work shop. Don't miss out! (id:53661)
43 Wildsky Road
Brampton, Ontario
A rare Brampton gen offering two completely self-contained units with separate entrances, 2 full kitchens and separate laundry. Ideal for investors or multi-generational living. The upper level features 4 huge bedrooms, a large living space with vaulted ceilings and a walkout to a balcony. The lower level includes 2 huge bedrooms, open living/dining and a walkout to the backyard. Estimated market rents: Upper (4 Bedroom): $3800 + utilities. Main (2 Bedroom): $2500 + utilities. Live in one unit and rent out the other as a mortgage helper or rent both for positive cash flow. Move-in ready with strong income potential. Located near Hwy 407, top-rated schools, parks and shopping. Rare Layout. (id:53661)
4 Greenfield Square
Brampton, Ontario
There's dutch clean and then there's DUTCH CLEAN!! Immaculately maintained and loved by the current owners for over 40 years, a testament to how great a neighbourhood this is! Now they're ready to "pass the torch" to the next family/couple. Quiet Cul-de-sac location close to multiple schools, parks and amenities! The beautiful perennial gardens in the front yard offer a ton of privacy while you enjoy your morning coffee. Inside, the home consists of 1129 sq ft of above grade living space which includes the bright, extended kitchen offering tons of extra counter & cupboard space, stainless steel appliances, double sink and includes a lazy susan + convenient cvac dustpan inlet. A feature worthy of pointing out is the partially magnetic wall to hang the kiddos artwork!! The living room & dining room offer great space to relax or entertain the family. Both overlook the private rear yard and feature a large picture window & sliders to the rear patio. The staircase & roomy upper landing have newer broadloom (2024) and lead to 2nd floor where you'll find 3 good sized bedrooms which share the updated 4 piece bath! Primary bedroom with bamboo hardwood flooring, blackout drapes and double closet. 2nd bedroom also with blackout drapes and overlooks the rear yard + 3rd bedroom - both feature bamboo laminate flooring and ample closet space! The basement level is partially finished & awaits your creative juices - you'll be able to envision a great recreation room space, 2 piece bath already in place + laundry/workshop area/utility area. The tranquil & private rear yard is the perfect place to relax! Beautiful & mature gardens and a truly cool Tiki Hut/Shed. This fully fenced space backs onto (& has convenient gate access) to Sean Monahan Park. Updated Gas Furnace & Central Air! Some windows updated approx. 2017, Updated electrical panel (Mar 2025). Now's your chance to own in this delightful, sought after area!! A great entry level offering! Lets make this home yours today! (id:53661)
100 - 100 Dufay Road
Brampton, Ontario
Welcome to 100 Dufay Rd Unit 100 in Brampton Located in a Great Location. Open Concept 2 Bedroom Duplex Stacked Townhouse. Freshly Painted. Bright And Spacious, Unobstructed View From Walk Out Balcony Large Master Bedroom. With Double Closets. A Friendly Family Size Complex Main Floor. Upgraded Kitchen With Eat-In Area, Close To School, Park, Public Transit, Shopping. (id:53661)
7 - 445 Ontario Street S
Milton, Ontario
Stunning, generously sized, and thoughtfully upgraded EXECUTIVE END-UNIT TOWNHOME offering 1,900 SQ FT of elegant, functional living space on a PRIME PREMIUM LOT. Featuring 4 BEDROOMS, 3 WASHROOMS, 3 PARKING SPACES (1 GARAGE, 2 DRIVEWAY), and TENS OF THOUSANDS IN UPGRADES, this home seamlessly blends luxury, superior finishes, and outstanding curb appeal.The GROUND FLOOR offers a bright, versatile room with UPGRADED LAMINATE FLOORING, a walkout to a HUGE BACKYARD BACKING ONTO A RAVINE WITH AN OPEN VISION. This flexible space easily serves as a FOURTH BEDROOM OR FAMILY ROOM.The SECOND FLOOR features a spacious OPEN-CONCEPT LIVING ROOM and DINING AREA filled with natural light. The modern KITCHEN boasts STAINLESS STEEL APPLIANCES, GAS STOVE, CENTER ISLAND, BACKSPLASH, and UPGRADED CABINETRY, complemented by a state-of-the-art REVERSE OSMOSIS WATER FILTRATION SYSTEM and WATER SOFTENER SYSTEM (valued over $12,000). A cozy DINING AREA and convenient POWDER ROOM complete this level.Upstairs, THREE GENEROUS BEDROOMS include a luxurious PRIMARY SUITE with 3-PC ENSUITE, WALK-IN CLOSET, and oversized WINDOWS. All WINDOWS feature REMOTE-CONTROLLED ELECTRIC BLINDS (over $8,000 with LIFETIME WARRANTY). The additional bedrooms share a modern 3-PC BATHROOM.With ELEGANT UPGRADED WOODEN STAIRS throughout, this home also offers an UNFINISHED BASEMENT with a 3-PC ROUGH-IN, providing endless possibilities for future customization. The EXPANSIVE BACKYARD, BACKING ONTO A RAVINE, invites your creativity with limitless options for outdoor living and entertaining.Close to TOP SCHOOLS, MILTON MALL, PARKS, TRANSIT, and AMENITIES, this property offers an exceptional blend of LUXURY, CONVENIENCE, AND LIFESTYLE. (id:53661)
611 - 1000 Cedarglen Gate
Mississauga, Ontario
Welcome to your city oasis! This spacious and bright 2-bedroom, 2-bath condo offers stunning south views and an array of modern features that make it a standout choice. Upon entering, you'll be greeted by a large open-concept living and dining area with freshly painted walls and upgraded flooring throughout. The living room features a cozy wood-burning fireplace, and the dining room opens onto one of two private balconies, perfect for enjoying the fresh air. The kitchen is designed to overlook the dining space, featuring a picturesque breakfast bar area ideal for casual meals. A new AC/Heat heat pump unit in living and 2 bedrooms ensures top-of-the-line efficiency all year round. The condo includes two generously sized bedrooms and two bathrooms. The primary bedroom is a true retreat, complete with a private ensuite, a bright walk-in closet, and its own private balcony where you can bask in the afternoon sun and take in serene views of nature. Additional highlights include ample storage throughout the unit, a large privately owned storage unit in the building, and one underground parking spot for your convenience. This condo combines comfort, style, and practicality, making it a perfect place to call home. In addition to the above unit and building features, this property is conveniently located close to transit, shops and amenities. Just move in and enjoy! Don't miss out on this unique gem. (id:53661)
909 - 3220 William Coltson Avenue
Oakville, Ontario
1 Year Old. Oakville's prestigious Upper West Side development. This stylish one-bedroom, one-bathroom condominium offers 570 sq ft of finished interior space, one parking space and one locker, all thoughtfully designed to maximize comfort and convenience. Upon entry, you're welcomed by 9-foot smooth ceilings and a seamless flow from the living area into the upgraded kitchen. This spacious and sun-filled unit features laminate flooring throughout and luxury finishes including state-of-the-art touch system technology and keyless entry. The kitchen boasts stainless steel appliances and quartz countertops, and leads to a 50 sq ft balcony overlooking a serene greenbelt. The good-sized bedroom includes a large window and a spacious closet. Located within walking distance to Logos, Superstore, Walmart, LCBO, restaurants, schools, and transit. Just minutes to Sheridan College, the GO Station, Highway 403, and Highway 407.Additional features include in-suite laundry and access to luxurious indoor amenities such as a social lounge, party room with an entertainment kitchen, media lounge, fitness center, yoga and movement studio, rooftop terrace, indoor bicycle storage, pet wash station, and much more. Apartment is access with fob or digital keypad. (id:53661)
10 Damascus Drive
Toronto, Ontario
Detached Home With Premium Pie Shaped Lot & Huge Backyard, 3+3 Bedrooms 4 Washrooms. House was rented for $2900 (main floor and 2nd floor). 2BR Finished Basement With separate entrance from garage, currently rented for $1600 & Studio Apartment on main floor behind garage with its own entrance through garage, currently rented for $700. Combine Liv/Dinning Area, All Of This Situated in a Convenient & Excellent Location, Family Friendly Neighborhood With Good School, Parks, TTC Service, Humber Collage All Amenities, Beautiful Landscaping & Private Backyard To Enjoy Summer!! Ready To Move In ! (id:53661)
1 Wardlaw Avenue
Orangeville, Ontario
Sitting on premium oversized corner lot and tucked into the quiet and sought-after Meadowlands subdivision of Orangeville, this bright and beautifully upgraded detached home is the kind of place where lifelong memories are made. Picture the kids playing soccer or basketball at the park directly across the street, dogs running freely in the oversized backyard, or the potential to create your own backyard retreat, perhaps even with the addition of a pool. With all the space to unwind, room to grow, and endless possibilities outdoors, Its a place to settle in, spread out, and enjoy the moments that matter most! Stepping inside, this nearly 1,800 sq. ft. home feels both polished and inviting. Natural light pours in from every angle, while hardwood stairs, hardwood floors, upgraded trim, and a designer lighting package add just the right touch of modern sophistication. Upstairs, three generously sized bedrooms offer space for the whole family, including a bright and airy primary suite with a large walk-in closet and 5-piece ensuite. Even daily routines feel easier thanks to the convenient second-floor laundry room. Throughout the rest of the house, everyday living is made even better and safer thanks to thoughtful upgrades like RH window coverings, an on-demand hot water heater, smart lawn irrigation system, smart thermostat and Nest smoke detectors, EV charging capability in the garage, a 3-point locking front door, and 3M security film on the basement and main-level windows. Every element has been designed to bring comfort, convenience, and peace of mind. Built in 2013 and tucked away from the hustle and bustle, this home offers the best of both worlds, peaceful, family-friendly living with all the essential amenities just minutes away. (id:53661)
2237 Austin Court
Burlington, Ontario
Welcome to 2237 Austin Court, nestled on a premium 54 wide, south-facing, move-in ready corner lot on one of the few quiet courts in Burlingtons highly sought-after Orchard community a safe, family-oriented neighbourhood known for its top-rated schools, trails, and parks. This beautifully updated 3-bedroom, 2.5-bathroom home offers no side neighbour and enhanced privacy at both the side and rear, with all-day natural light throughout. Step inside through the upgraded front door with a multi-point locking system into a thoughtfully designed main floor featuring 9-foot ceilings, natural stone tile, updated hardwood flooring, fresh paint, and a stunning custom family room built-in with fireplace and integrated surround sound speakers. The renovated kitchen offers modern finishes and flows seamlessly into the dining and living areas perfect for everyday living and entertaining. Upstairs, youll find three spacious bedrooms, a convenient laundry room with sink, an updated main bath, and a luxurious primary ensuite with heated floors. Enjoy your private backyard with built out deck ideal for summer BBQs and relaxing weekends. The home also includes a double car garage, wide driveway, and excellent commuter access to the QEW and GO. Notable updates include: new A/C (2017), new furnace (2017), new roof (2015), fresh paint (2025), extensive renovations in 2021 (kitchen, bathrooms, hardwood flooring, new carpet), and new windows (2021 not all replaced). (id:53661)
64 - 1563 Albion Road
Toronto, Ontario
Conveniently Located Near Albion Shopping Mall, Steps To TTC & New LRT, Bus Stop, Shopping, Public Library, Place of Worship, School, Minutes to HWY, College, Suitable for Student, or Single Working Person. (id:53661)
42 Zia Dodda Crescent
Brampton, Ontario
Welcome To 42 Zia Dodda Cres! Beautiful And Spacious (2,633 Sqft As Per MPAC) Detached Home In The Highly Coveted Brampton East Area, Featuring A Thoughtfully Designed Layout With Separate Living And Dining Areas, And A Cozy Family Room With A Fireplace. This Stunning 4-Bedroom Solid Brick Home Offers Double Door Entry, A 2-Car Garage, And A Wide Concrete Driveway That Accommodates Up To 5 Cars. Enjoy A Bright, Open-Concept Main Floor With Hardwood Flooring, A Modern White Kitchen With An Eat-In Breakfast Area, And A Walk-Out To A Private, Fenced Backyard With A Gazebo - Perfect For Entertaining Or Relaxing. The Primary Bedroom Features A Walk-In Closet And An Updated Ensuite With A New Vanity, While 3 Additional Spacious Bedrooms Are Filled With Natural Light. The Finished Basement Apartment Includes A Separate Walk-Up Entrance And Comes With 2 Full Bathrooms. Located In A Prime Area Close To All Amenities Including Shopping Plazas, Parks, And Just 2 Minutes From Shoppers Drug Mart, TD Bank, Starbucks, And Chalo FreshCo. Quick Access To Highways - Only 2 Minutes To Hwy 427 Ramp And Close To Gore Meadows Community Centre Offering Gym, Yoga, Swimming, Games, Outdoor Ice Rink, Summer Camps, And Library. Walking Distance To Schools, Parks, Dashmesh Darbar Gurudwara, And Just 4 Minutes To Hindu Sabha Mandir. Public Transit Steps Away, Conveniently Situated Near Hwy 427 And 407, Right At The Vaughan Border And Close To Claireville Conservation Area - Perfect For Nature Lovers. This Move-In Ready Home Is A True Gem You Wont Want To Miss. Come And Fall In Love With This Beauty! (id:53661)




