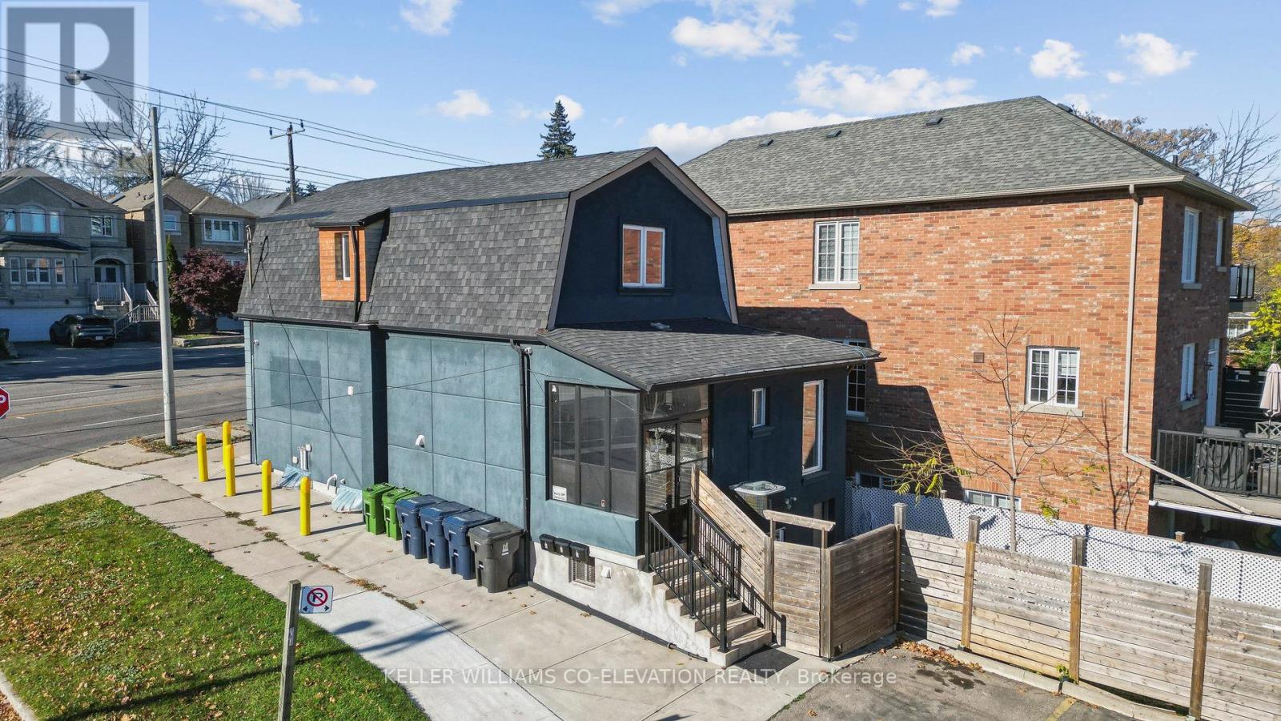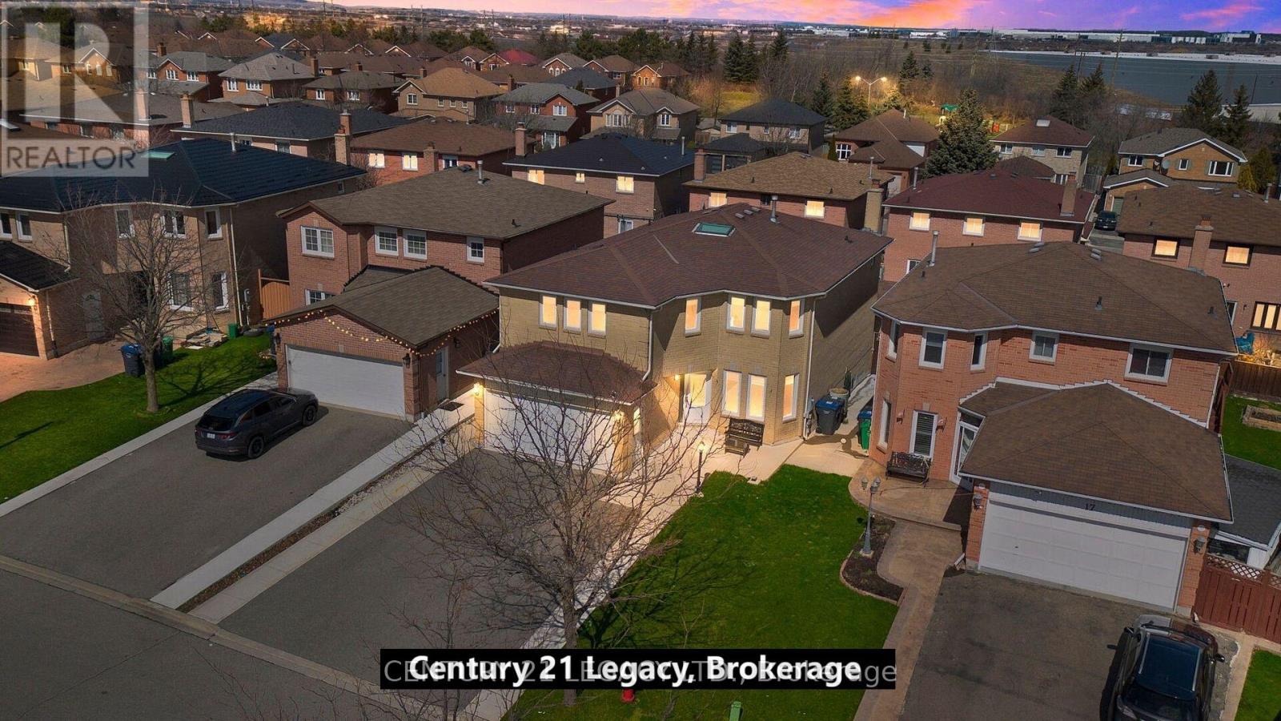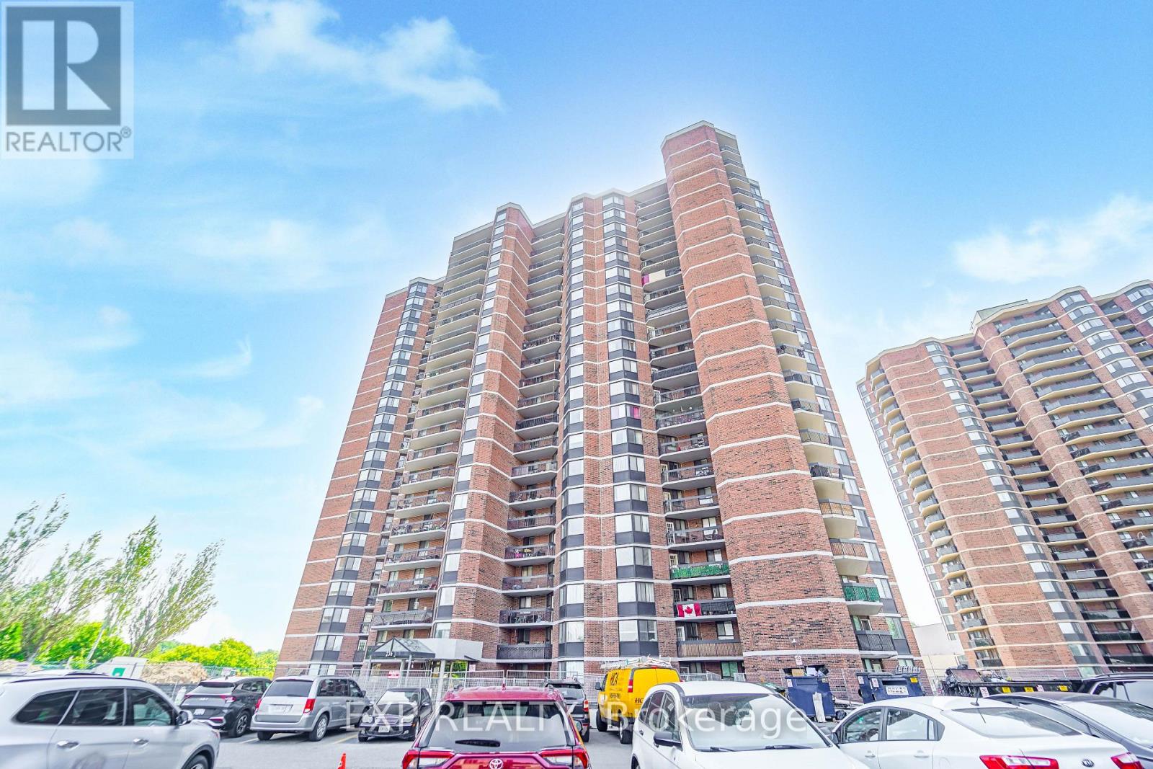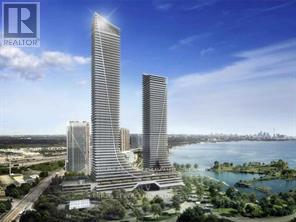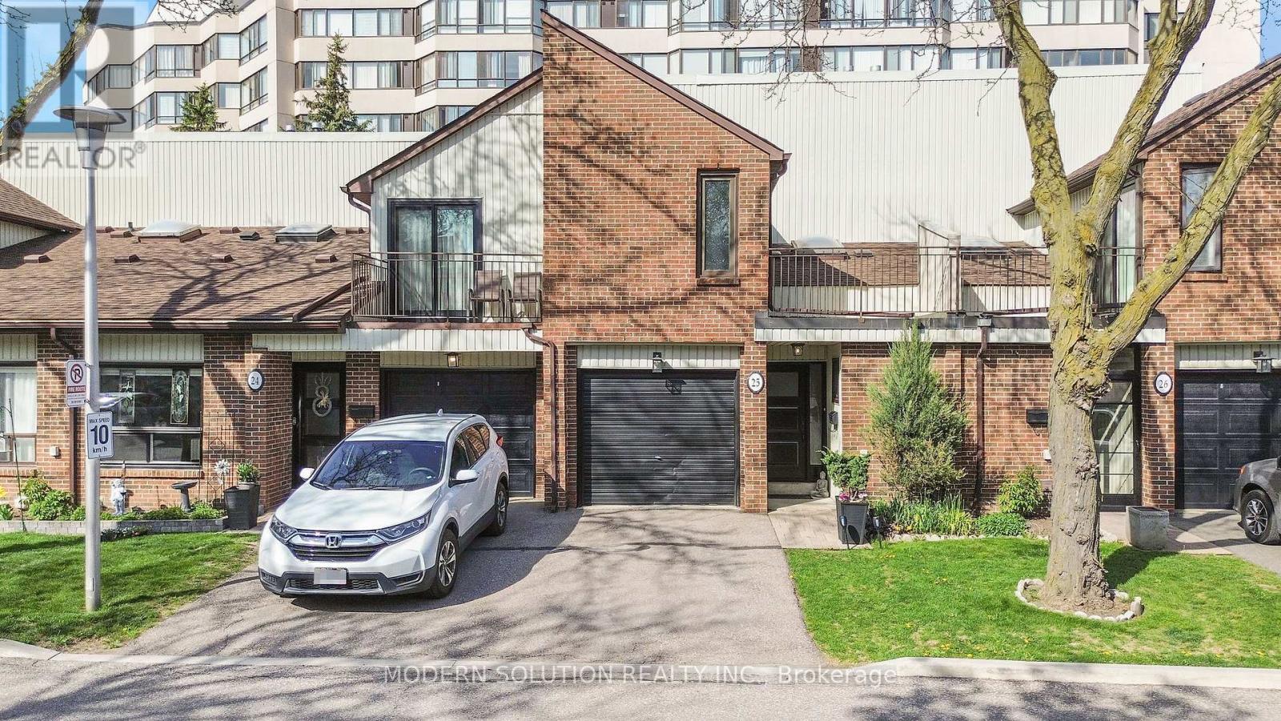5184 Viola Desmond Drive
Mississauga, Ontario
Welcome to this stunning 3-storey freehold townhouse located in the highly sought-after Churchill Meadows community. Built by Mattamy Homes, this beautifully upgraded home offers a bright, open-concept layout with 9-ft ceilings on the ground and second floors, and 8-ftceilings on the third floor. Thoughtfully designed with luxury vinyl plank flooring throughout, smooth ceilings, upgraded 5-inch baseboards, and modern finishes, this home features 4 spacious bedrooms and 3.5 bathrooms, making it perfect for growing or multigenerational families. The contemporary kitchen includes white maple cabinetry, Caesar stone quartz countertops, a stylish tiled backsplash, a large single-basin sink, and upgraded hardware. Bathrooms are finished with thick granite countertops, and the primary ensuite includes a sleek glass shower enclosure .Additional upgrades include larger basement windows, a 2-piece washroom rough-in, upgraded doors and hardware, and a builder-approved structural change providing an above-grade 1-bedroomand full bathroom on the ground level ideal as an in-law suite or potential second unit. Outside, enjoy a traditional backyard perfect for relaxing or entertaining. With minutes to Ridgeway Plaza, top schools, parks, and easy access to Highways 403 and 407, this home combines comfort, convenience, and lasting value. Plus, the remaining Tarion New Home Warranty will be transferred to the new owner. Don't miss this rare opportunity to own a beautifully finished, move-in-ready home in one of Mississaugas premier neighborhoods! (id:53661)
307 - 349 Wheat Boom Drive
Oakville, Ontario
Step into this beautifully designed 3-bedroom, 2.5-bath stacked townhouse, tucked away in one of Oakville's most desirable communities. From the moment you walk in, you'll feel the perfect harmony of warmth, comfort, and modern elegance.The open-concept layout is flooded with natural light, creating a serene space to relax or host loved ones. The gourmet kitchen is a true showstopper-featuring sleek countertops, stainless steel appliances, and abundant storage, it's a dream for both cooking and entertaining.Upstairs, the spacious primary suite offers a private ensuite bathroom and a terrace while two additional bedrooms provide the flexibility for a growing family, welcoming guests, or creating a stylish home office.But the real gem? An expansive rooftop patio your own private oasis, perfect for morning coffees, sunset dinners, or stargazing under the night sky.With underground parking, a convenient storage locker, and a prime location near highways, shopping, and everything Oakville has to offer, this is more than a home- it's a lifestyle. Tenant To Pay All Utilities and HWT Rental. (id:53661)
306 - 1440 Bishops Gate
Oakville, Ontario
Gorgeous condo apartment in the heart of Oakville's most desirable & prestigious Glen Abbey Community. Modern vibrant laminate flooring throughout for contemporary living, greets you at the door and flows seamlessly throughout. The generously sized bedroom is complemented by a versatile den, ideal for a second bedroom or office & 4 pc bathroom. A well-designed layout featuring a modern kitchen, Breakfast Bar, Backsplash, Quartz Countertops, tons of Cupboard Space & LED pot lights. This unit comes with ensuite laundry, 1 parking & good size Storage locker (which is just next to the balcony). Relax on your open balcony, accessed through elegant French doors, perfect for firing up the grill and enjoying outdoor dining. Amenities includes a Gym, Sauna, BBQ, Party Room, Outdoor Patio, Meeting Room much more. Close to All Amenities Glen Abbey Community Center, Schools, Parks, Camping area, Transit, Hwy, Groceries, Restaurants, Shopping and more! Don't miss the opportunity to live in the Oakville's most sought area. (id:53661)
681 Scarlett Road
Toronto, Ontario
Welcome to a Remarkable Investment Opportunity. Located among multi-million dollar homes. RD Zoning options with conditions Community Centre, Day Nursery, Laneway Suite, Multi-tenant House, Place of Worship, Private Home Daycare , Seniors Community House, Short-term Rental, and more! Three empty units!! Ready for current market value renting on great street. Great Location! Meticulously maintained LEGAL DUPLEX and FULL BASEMENT APARTMENT in the Humber Heights neighbourhood.MAIN FLOOR 3/4 bed & 2 bath. UPPER LEVEL 1 bed & 1 bath. BASEMENT LEVEL 1 bed & 1 bath. All units included for approximately over 2600 sq ft of living space. Great corner lot with future development opportunities with RD ZONING with Conditions for Day Nursery, Short-Term rental, Seniors Community House, etc.. 5 parking spots at the side with private yard and shed. Close to public transportation, highways 401, 400, Blackcreek, schools, shopping, golf. All separately hydro metered. Turn Key Investment property ready to make steady income. Ideal for Seasoned Investors Expanding Their Portfolio. **EXTRAS** 3 fridges, 3 stoves, 2 stacked washer/dryer, washer and dryer, all electric light fixtures, all window treatments - Virtually Staged. (id:53661)
2 - 3472 Widdicombe Way
Mississauga, Ontario
Absolutely Show Stopper!! This Stunning End-Unit Has Huge Rooftop Terrace to Entertain Big Gathering On Top Level, Freshly Painted, 2 Bedroom & 3 Washroom Stacked Townhome Approximate 1350 Square Feet Located In Erin Mills Mississauga, This Unit Offer Second Floor With Open Concept Trendy Layout With Separate Living/Dining Room With Walk/Out To Balcony, Upgraded Gourmet Kitchen With S/S Appliances/Granite Counter/Ceramic Backsplash/Pot Lights, Lot Of Natural Light From Both Sides, 3rd Floor Offer Master With His/Her Closet & 4 Pc Ensuite, 2nd Good Size Room With 4 Pc Bath, Stacked Washer/Dryer On The Same Floor As The Bedrooms For Maximum Convenience, Laminate Floor On 2nd & 3rd Floor, One Underground Parking & Locker Included, Minutes To Erindale Go Station, South Common Mall, Library, Community Centre Public Transit, Access to Hwy 403. (id:53661)
19 Kirk Drive
Brampton, Ontario
Step into luxury and comfort with this exquisite 5+3 bedroom home nestled in a coveted neighborhood. It has upgraded, new oak staircase and hardwood flooring flows seamlessly throughout the house, renovated kitchen featuring sleek tiles, stainless appliances, and ambient pot lights, upgraded washrooms with standing showers. Beautiful 3 bedroom Basement with spacious one studio apartment which has full washrooms with Jacuzzi tub and 2 bedroom basement. 2 separate laundry one at main level and another Basement. Close to school ,plaza ,transit . Basement has good rental potential and separate enterance. (id:53661)
901 - 236 Albion Road
Toronto, Ontario
Welcome To This Bright And Spacious 2-Bedroom Condo Offering Comfort And Convenience In A Well-Maintained Community*The Open-Concept Living And Dining Area With Broadloom Flooring Provides A Cozy Space To Relax Or Entertain, While The Master Bedroom Features A Walk-In Closet For Ample Storage*Enjoy The Updated Bathroom Vanity And Take Advantage Of The Excellent Amenities Including An Exercise Centre, Recreation Room, Outdoor Pool, Sauna, Visitor Parking, And Underground Parking*Ideally Located With Everything You Need Just Steps Away, This Home Blends Lifestyle And Value Perfectly. (id:53661)
401 - 13b - 70 Halliford Place
Brampton, Ontario
Beautiful townhome in the heart of Brampton East community. This modern corner stacked condo townhouse has 2 bedrooms, 2 washrooms, and beautiful open concept kitchen with s/s appliances. Large windows with natural light. Close to shopping, hospital, conservation area, schools, place of worship, public transit at your doorstep! In unit laundry, 1 parking space, utilities additional. Tenant To Assume All Utilities (id:53661)
313 - 1105 Leger Way
Milton, Ontario
Welcome to 1105 Leger Way, Unit 313 a modern and comfortable 2-bedroom, 2-bathroom condo in one of Miltons most convenient and growing neighbourhoods. This spacious unit features a smart split-bedroom layout, perfect for roommates or working professionals who value privacy. The upgraded kitchen includes quartz countertops, a breakfast bar, stainless steel appliances, and a stylish backsplash ideal for cooking and entertaining. The open-concept living and dining area leads to a private balcony, providing a bright and airy living experience.Residents will appreciate the included high-speed internet (valued at approx. $120/month), underground parking, and a heated storage locker for added convenience. The building is located just minutes from Highway 401, grocery stores, schools, parks, and all the everyday essentials. Enjoy a peaceful and modern lifestyle in a well-managed building that puts everything within easy reach. (id:53661)
15 Marlborough Street
Brampton, Ontario
BEAUTIFUL HIGHLY UPGRADED SIDESPLIT HOME IN AN EXCELENT LOCATION FEATURING 3 BEDROOMS AND 2 FULL WASHROOMS ON THE UPPER FLOOR. MAIN FLOOR FEATURES HIGH CEILING AND KITCHEN FEATURES CATHEDRAL CEILING. IN BETWEEN LEVEL PRESENTS A BRIGHT FAMILY ROOM WITH LARGE WINDOWS. THIS LEVEL ALSO FEATURES THE 4TH BEDROOM A FULL WASHROOM AND THE LAUNDRY ROOM. JUST A FEW MORE STEPS DOWN LEAD TO 2 FURTHER BEDROOMS, ONE WITH A ENSUITE WASHROOM . THE BASEMENT CAN BE ACCESSED FROM THE FOYER AREA AS WELL AS THE FAMILY ROOM. IDEAL FOR A LARGE FAMILY. (id:53661)
5 - 10 Summit Avenue
Toronto, Ontario
Brand New Never Lived in. Custom-Built Garden Suite Addition To Multiplex Home in Mid Town Toronto. Enjoy A Sun Filled Contemporary & Spacious Open Concept ~700 Sq Ft Living Space. 1 Second Floor Loft Bedroom w/ Large Window & Built-In Closets. Modern Bath W/ Quartz Counters & Shower. Custom Kitchen W/ Quartz Counters, SS Appliances. In Suite Laundry. 9 Ft Ceilings on Main. Luxury Vinyl Flooring Thru-Out. 10 Min Walk To New Caledonia LRT Station. Walk To Shops, Parks, Schools & More! (id:53661)
Lower - 425 Caledonia (Lower) Road
Toronto, Ontario
Renovated & Bright Lower-Level Apartment at 425 Caledonia Rd. Welcome to this freshly updated basement apartment, ideal for comfortable and modern living. The self-contained kitchen comes equipped with newer appliances, making meal prep a breeze. Enjoy a stylish 4-piece bathroom featuring a tub and shower combo for a relaxing experience. Plus, the convenience of in-suite laundry with your own washer and dryer. (id:53661)
506 - 620 Sauve Street
Milton, Ontario
Modern living with Stunning view in Milton. Welcome to Unit # 506 at 620 Sauve St - a beautifully maintained 2- bedroom, 2- bath condo offering modern finishes and breathtaking unobstructed views. This spacious open concept unit features 9 feet ceilings, large windows with tons of natural light, and a private balcony perfect for relaxing or entertaining. The kitchen boats stainless steel appliances. Enjoy the convenience of in suite laundry, underground parking, and a separate storage locker. Located in a quiet , family-friendly neighbourhood close to top rated schools, parks, Milton Go, Hwy 401 and shopping. This move-in-ready condo is perfect for first time buyers, investors, or those looking to downsize with style. (id:53661)
313 - 1040 The Queensway
Toronto, Ontario
Welcome to 1040 The Queensway, where style meets comfort in this beautifully maintained 1-bedroom plus den condo. Located in a modern mid-rise building with excellent amenities, this suite offers an open-concept layout perfect for relaxed living and entertaining. The spacious kitchen is a standout feature, equipped with custom cabinetry, sleek subway tile backsplash, a double undermount sink, breakfast bar, and full-size stainless steel appliances. Engineered hardwood flooring throughout, soaring ceilings, and an abundance of natural light pouring through floor-to-ceiling windows. The generous living and dining area flows seamlessly to a private balcony, ideal for morning coffee or evening wind-downs. The primary bedroom features a large wall-to-wall closet, south-facing exposure, and roller blinds for added privacy. A modern 4-piece bathroom, ensuite laundry, and thoughtful storage complete the unit. Building amenities include a state-of-the-art fitness centre, indoor lap pool, and secure underground parking with a storage locker. Located just minutes to Costco, Sherway Gardens, groceries, restaurants, and major highways, this vibrant and growing pocket of South Etobicoke offers unmatched convenience with easy access to downtown and the waterfront. This condo checks all the boxes for stylish, turnkey urban living. (id:53661)
511 - 100 Quebec Avenue Ne
Toronto, Ontario
Welcome to Suite 511 at 100 Quebec Ave, a rare and spacious corner suite in Torontos coveted High Park neighbourhood. Offering nearly 1,600sqft of well-designed living space (balconies Included), this 3-bed, 2-bath residence delivers a perfect blend of luxury, practicality, and family comfort.Enjoy a rare find of 3 private balconies that flood the suite with natural light throughout. Sophisticated, low-maintenance tile flooring runs throughout no carpet in sight offering a clean, modern aesthetic. The oversized living room features expansive windows and flows into the dining area and open-concept kitchen, making it ideal for gatherings and everyday living. The updated, modern kitchen includes ample cabinetry, a functional island, and quality finishes. Its perfect for family meals or entertaining.Throughout the home, thoughtful built-ins offer style and storage, including in the standout primary bedroomwhich features his-and-her closets, integrated nightstands, overhead lighting, and balcony access.All 3 bedrooms are generously sized with double closets. The 3rd bedroom doubles perfectly as a home office with its own private balcony. Two full renovated bathrooms provide convenience and comfort with tasteful finishes. Suite 511 is ideal for family living or downsizing with space. Residents enjoy top-tier amenities including tennis courts, outdoor pool, well equiped gym, party room, library, playroom, visitor parking, and beautifully landscaped gardens.Just a 5-minute walk to a jewel of the city High Park. With over 400 acres of nature, trails, gardens, a zoo, and cultural events, High Park offers year-round recreation and serenity. Its a green oasis in the heart of the city, perfect for joggers, families, dog lovers, and nature enthusiasts alike. A 3-minute walk to High Park/Bloor Subway Station for a 15-min ride downtown. Bloor Streets shops, restaurants, and essentials are all nearby. (id:53661)
417 - 1210 Thorpe Road
Burlington, Ontario
Discover the perfect blend of comfort, style, and convenience in this beautifully maintained and updated 2-bedroom, 1.5-bath condo, ideally situated in a quiet, well-kept community near Mapleview Mall, Spencer Smith Park, Downtown Burlington, and major amenities. This ground-level walk-out unit features a bright, open-concept layout with large windows and generous living space, perfect for relaxing or entertaining. Step out from the living area onto your private patio overlooking lush greenspace - an ideal spot for morning coffee, BBQs, or unwinding outdoors. Enjoy recent updates that offer peace of mind and energy efficiency, including a new furnace and central A/C (2024), new flooring and fresh paint in the main living space and primary bedroom, updated kitchen countertops, and new bathroom vanities. The functional kitchen offers ample storage, while the spacious dining area and two large bedrooms provide comfort and space for everyday living. A full bathroom and convenient half-bath complete the smart layout. Bonus features include a dedicated garage space, an additional outdoor parking spot, and an over-sized storage locker for extra convenience. Perfect for first-time buyers, downsizers, or investors, this turnkey, low-maintenance condo blends indoor comfort with outdoor living all in a desirable location with easy access to schools, shopping, transit, and the QEW. Don't miss this rare opportunity - book your private viewing today! (id:53661)
1100 Dovercourt Avenue
Burlington, Ontario
Welcome to this beautifully updated bungalow nestled on a quiet court in Aldershot, one of Burlington's most sought after family-friendly communities. Offering 2,457sqft of living space, this stunning home blends timeless farmhouse charm with thoughtful modern updates the perfect setting for family life. From the moment you arrive, you'll be impressed by the excellent curb appeal and fantastic pool-sized lot. The main floor features hardwood throughout, a spacious dining room with rustic beamed ceilings and a wall-to-wall window, and a bright, modern kitchen complete with quartz waterfall counters and backsplash, premium stainless steel appliances, newly refinished cabinetry, and a convenient coffee bar. The living room showcases exposed brick walls, built-in wooden shelving, a gas fireplace, and walk-out access to the backyard. The home offers three generously sized bedrooms, each with solid oak built-in cabinetry; one even includes a built-in desk perfect for homework or working from home. The primary bedroom features its own private 2pc ensuite, while the 3pc main bath offers an oversized glass walk-in shower. The fully finished lower level, with a separate entrance, presents incredible in-law suite potential. It includes laminate flooring, a modern laundry/mudroom with built-in storage, a stylish full kitchen with a quartz waterfall island & stainless steel appliances, large family room, spacious bedroom with walk-in closet, and a sleek 3pc ensuite. Enjoy outdoor living year-round in the glass-enclosed sunroom, with access to the backyard and garage. The fully fenced yard is a true showstopper private, expansive, and perfect for kids and pets. Relax or entertain on the large interlock patio under the gazebo, with plenty of green space, more than enough for a pool! Two storage sheds add convenience. Mins from the lake, Burlington Golf & Country Club, Mapleview Mall, GO Station, and top-rated schools this is the family home you've been waiting for! (id:53661)
322 - 20 Shore Breeze Drive
Toronto, Ontario
Welcome to Suite 322 at the Iconic Eau Du Soleil Where Style Meets Serenity. Step into this beautifully designed 1-bedroom suite and instantly feel at home. With soaring ceilings and a bright, open-concept layout, every inch of this space invites natural light and modern comfort. Enjoy morning coffee or unwind at sunset on your expansive balcony with two walkouts, offering a peaceful view of the courtyard below. Whether you're entertaining or enjoying a quiet night in, this suite offers the perfect backdrop. The buildings resort-style amenities including an indoor pool, theatre room, fully equipped gym, party room, and more elevate your everyday living to a new level of luxury. Just steps to shopping, TTC, and the Gardiner Expressway, and with the calming shores of Lake Ontario at your doorstep, Suite 322 is the perfect urban retreat. One parking spot and Two lockers are included $$ for your convenience. Live here. Relax here. Thrive here. (id:53661)
4289 Guildwood Way
Mississauga, Ontario
Welcome To This Charming Home Offering Spacious 4+2 Bedrooms, 5 Washroom With A Legal Basement Apartment In The Desirable Hurontario Neighbourhood With An Array Of Upgrades! Completely Renovated From Top To Bottom. New Kitchen Counters, Backsplash & Cabinets With Gas Stove (2022) Opens Up The Door To Your Wildest Chef Fantasies. Freshly Painted (2024). Pot lights On Main Floor, Basement & Primary Bedroom (2022). Expanded And Upgraded Closet In Primary Bedroom (2023). Primary Bedroom Is The Size Of 2 Regular Sized Bedrooms! New Floors & New Modern Washrooms With LED Mirrors On Second Floor (2022). Zebra Blinds All Throughout (2022). Spacious Legal Basement Apartment With Separate Entrance. Separate Laundry, 2 Large Bedrooms, One With An Ensuite. Spacious All Around! Private And Fenced Backyard Makes It A Perfect Spot To Unwind And Enjoy Your Morning Coffee Or Relax In The Evening After A Long Day. Don't Miss Out! (id:53661)
25 - 1021 Cedarglen Gate
Mississauga, Ontario
Welcome to 25 - 1021 Cedarglen Gate, a rarely offered 3-bedroom townhouse in the sought-after Erindale area! Situated in the highly regarded Woodlands school district. A bright foyer opens to a lovely galley kitchen that has been meticulously cared for and a dining room soon after. The sunken living room features a wood burning fire place, perfect for cozy evenings. The walk-out patio invites you to a fully landscaped backyard oasis. Downstairs has a recreation space which can be used as a music room or art studio. Additional secondary room which can opt for an office or additional bedroom. The second floor has 3 large bedrooms, with bright windows and ample closet space in each. The primary has its own private balcony perfect for a tea or coffee in the morning. A safe, family and pet friendly neighborhood! This home is located conveniently close to UTM, QEW, the hospital, and Huron Park, don't miss out! (id:53661)
102 Mullis Crescent
Brampton, Ontario
Don't Miss this Exceptional 3,500+ Sq. Ft. Total Living Space Home in Prime Brampton, Unrivaled in Quality! Welcome to 102 Mullis Crescent, a 5-bedroom, 2-kitchen detached house in Brampton's sought-after Fletchers West. This one-owner, meticulously maintained property offers unmatched size, quality, and versatility, ideal for families, investors, or multigenerational households. Why This Home Stands Out: 3,500+ sq. ft. of living space, among the largest in the area, surpassing standard homes. Potential for a side entrance to the lower level, adding value as a rental unit or in-law suite. Dual-kitchen layout with a finished basement, including a bedroom, office, 3-piece bathroom, and eating area perfect for rental income or extended family. Professional sprinkler system ensures vibrant, low-maintenance landscaping. Carpet-free interiors and impeccable upkeep deliver move-in-ready perfection. Fully fenced backyard offers privacy and safety, ideal for kids or pets. Interior Highlights: Main floor features a spacious living room, formal dining area, bright eat-in kitchen, and cozy family room for easy entertaining. Upstairs includes 4 large bedrooms, with a luxurious primary suite for comfort. Ample storage keeps your home organized and clutter-free. Prime Location: Located in West Brampton, steps from top schools, Sheridan College, grocery stores, trails, and parks. Close to transit, highways (401/407), and malls, blending suburban calm with urban access. Investment Potential: With its expansive layout, dual kitchens, side entrance potential, and prime location, this property is a rare find for a forever home or rental investment. Don't miss this blend of quality, space, and value. (id:53661)
47 Blair Crescent
Barrie, Ontario
Welcome to 47 Blair Cres, this beautiful brick, fully finished, two-story home on a premium lot in Barrie's Desirable North East End. Featuring 4 Bdrms, 2.5 Baths, Family Room With Fireplace & Walk Out, Laundry W/ Direct Garage Access W/ Loft Storage. Close To Highway 400, Walking Distance To Arena, Hickling Park, Schools, No-Frills, Georgian College, Royal Victoria Hospital And Shops. (id:53661)
1605 - 950 Portage Parkway
Vaughan, Ontario
Video@Mls4-Year Newer 2-Br and 2-Wr 665 Sq.ft Unit With East View and Balcony 114 Sq.ft @ Transit City 3 on Hwy7/Jane9Ft Ceilings, Floor-Ceiling Windows, Modern Kitchen With Quartz Counters & Premium Appliancesmaster Planned Community With 9 Acre Park Close To Restaurant, Shopping & York U<>easy Access To Hwy 400, 407 & Hwy 401 (id:53661)
2712 - 8960 Jane Street
Vaughan, Ontario
Luxurious And Very Spacious 2 Bedroom + 3 Washroom Condo! Floor-To-Ceiling Windows With A Breathtaking View. Upgraded Open Concept Kitchen. Steps From Vaughan Mills Mall, Canada's Wonderland, Library, Restaurants, Community Centre. Minutes To Highway 400 (id:53661)




