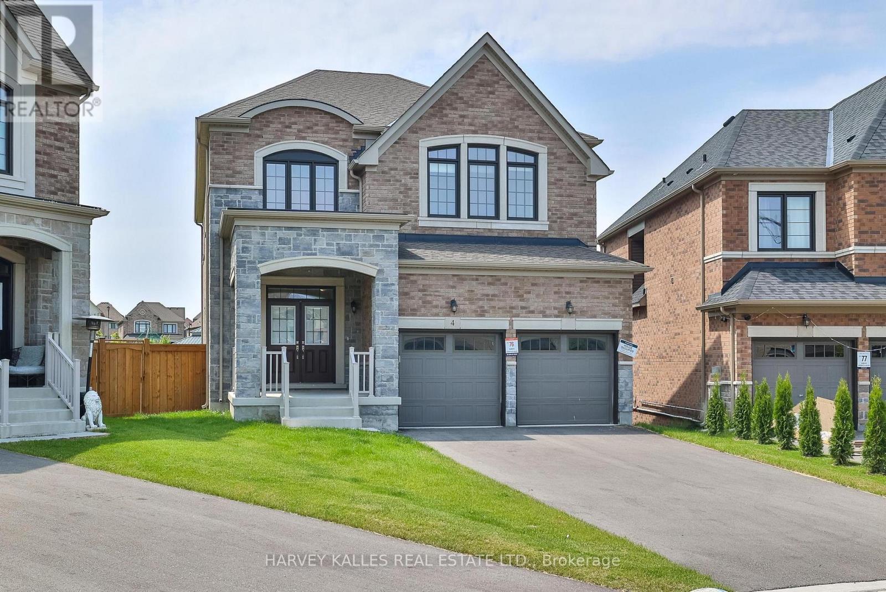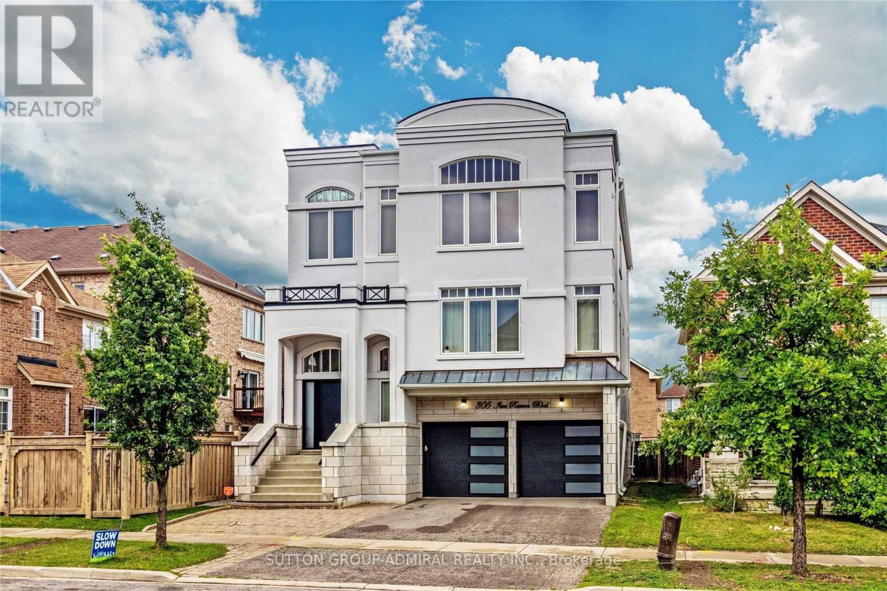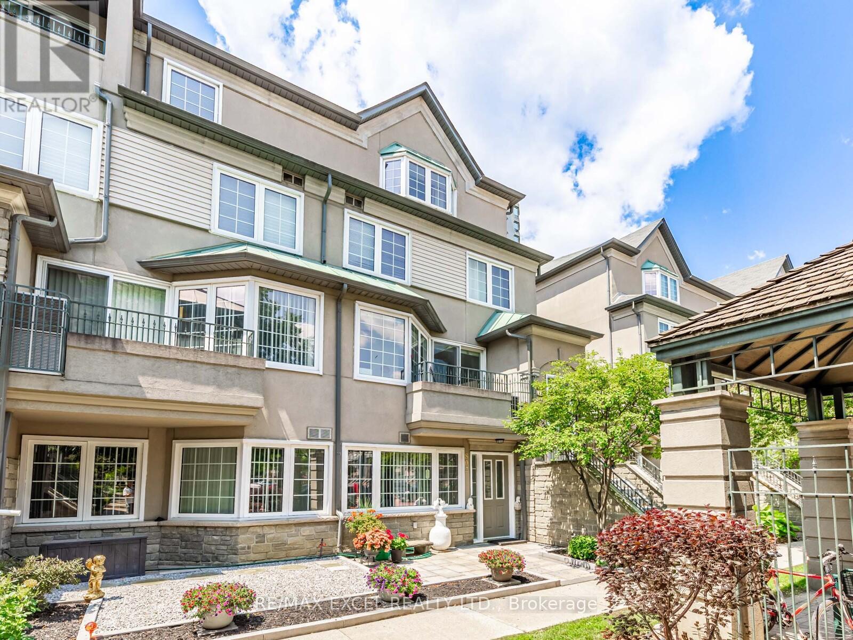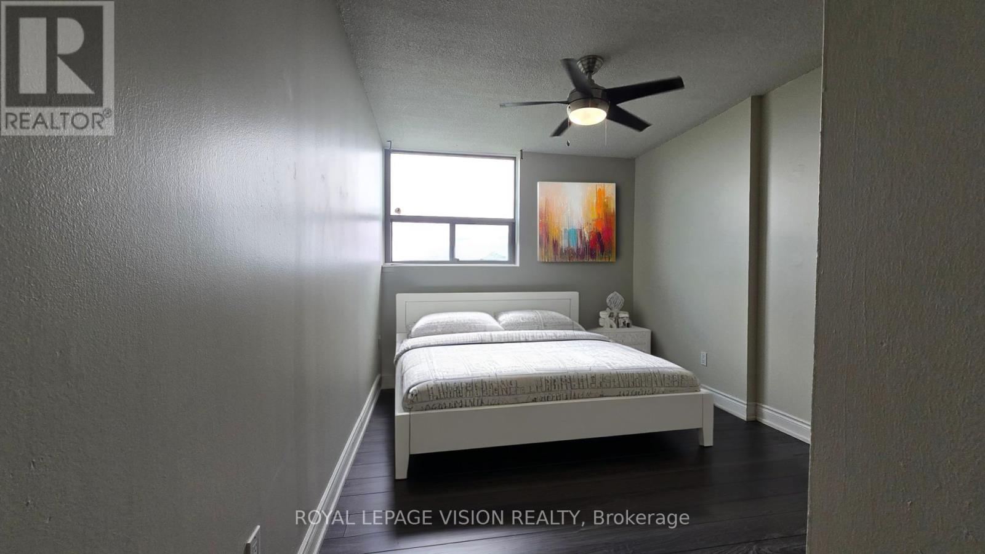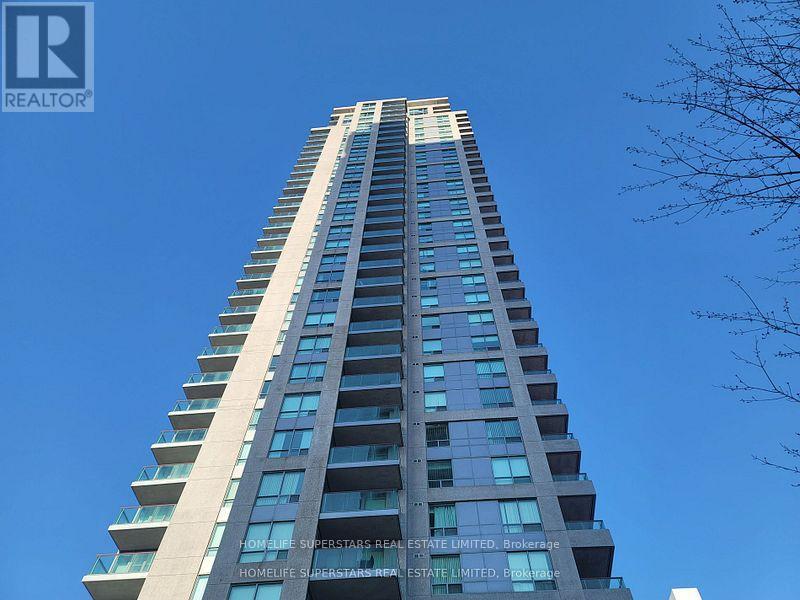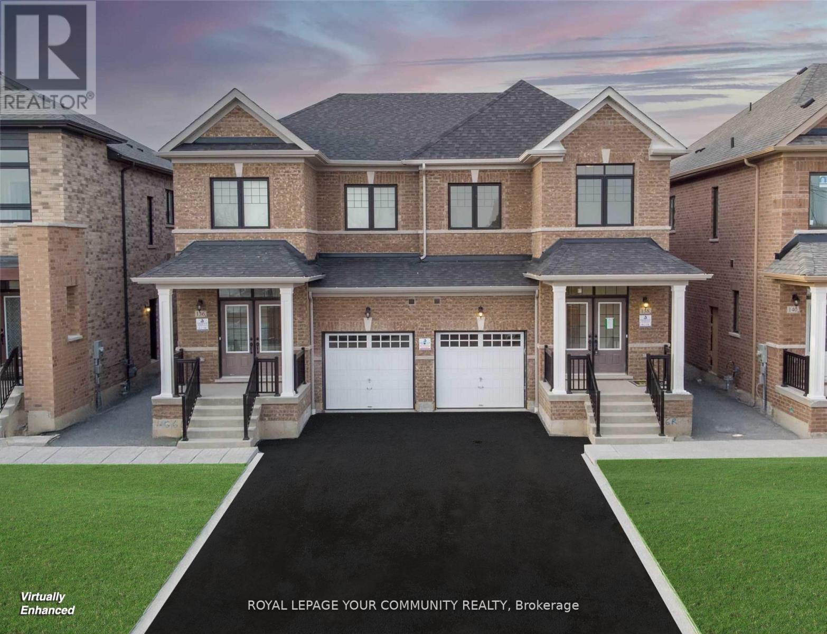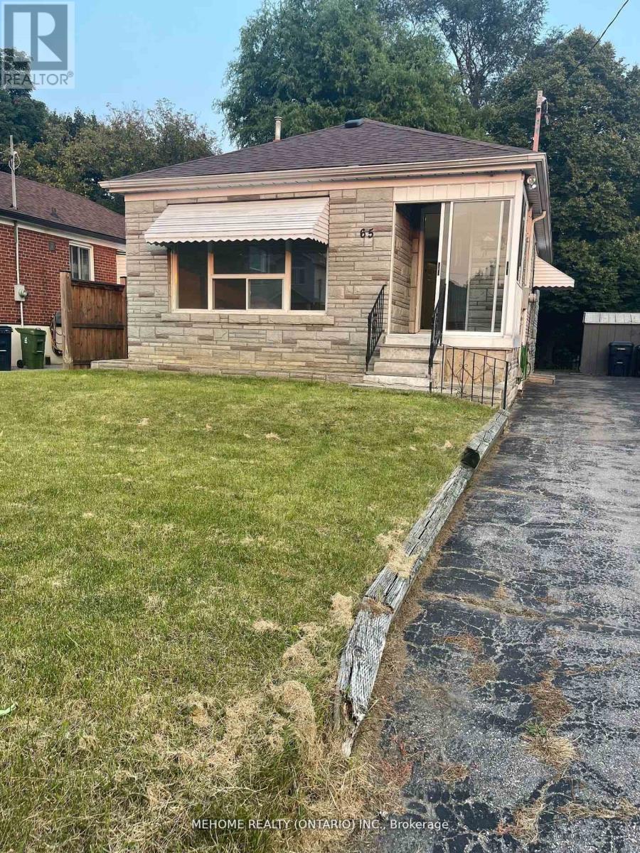4 Meadow Vista Crescent
East Gwillimbury, Ontario
Come discover the beautiful Holland Landing community of Hillsborough! Nestled in quiet a crescent, this home has an unbeatable location overlooking one of the best views in the area! Quality-Built By Great Gulf Homes, this 4 bedroom home as a premium pie-shaped lot and an inspiring lower level with a walk out to a spectacular view. Rare wide open views of green space, park and pond make this home a unique find! Four spacious bedrooms, three bathrooms on second level; two ensuites, one semi ensuite. Primary bedroom overlooks backyard and has a large walk-in closet and luxe ensuite bath with stone counters, soaker tub and glass shower. Impressive 10' ceilings on main level AND basement! 9' ceilings second level. Gourmet modern kitchen with large centre island and high end appliances overlooks backyard. Kitchen has quick access to main floor laundry and a convenient path to garage inside entry. Trips to the lower level are quick and easy from the inside access of garage to a hidden staircase! Main staircase is wood with iron pickets. No carpet, just gorgeous hardwood floors and luxurious tiles throughout. Oversized dining and living room area welcomes you as you enter the large tiled foyer. Powder room, coat closet, all details accounted for. Quality finishings throughout, all professional and meticulous. Two staircases to basement for ease and options! The walk out basement has rough-in plumbing and offers an incredible opportunity to build your custom dream basement. Easy access to schools, shopping and parks. Find all the conveniences closeby: Costco, Rona and more! Some photos are virtually staged to help with visualization. (id:53661)
305 Ilan Ramon Boulevard
Vaughan, Ontario
Step into this beautiful 4+1 Fernbrook-built home in the highly sough after Coronation Neighborhood, offering high-quality finishes and thoughtful upgrades throughout. Nestled in a prestigious and family-friendly community, this home boasts a spacious open-concept floor plan perfect for modern living. Enjoy a chef's dream kitchen, complete with a large centre island, ample storage, and a sunlit breakfast area that opens to a cozy deck ideal for entertaining or quiet morning coffee. The home features hardwood floors on the top two levels, 9-foot smooth ceilings, and recently upgraded garage, front doors adding curb appeal and functionality, roof changed in 2022. The ground level is perfectly suited for in-laws or nanny suite, offering a comfortable rec room, two additional bedrooms, and a 3-piece bathroom. The full basement is just a few final touches away from becoming your perfect space, whether a home gym, playroom, or media lounge. A true gem in a coveted location close to community centres, schools, and shopping, this is a home designed to grow with your family and suit every lifestyle. (id:53661)
Basement - 44 Flerimac Road
Toronto, Ontario
Welcome to this charming, impeccably maintained gem in one of the most sought-after communities! This beautifully updated 2-bedroom, 1-bath home delivers the perfect blend of comfort, function, and style with generously sized rooms, an open-concept layout, and tons of natural light pouring in. Enjoy sleek laminate flooring throughout and a smart layout that maximizes both space and flow. Whether you're working from home, hosting a cozy get-together, or just looking for a stylish place to unwind, this home fits the bill. Create magic in the modern, functional kitchen, relax in the inviting living space, or soak up some sun in your private backyard retreat. Located in a vibrant, family-friendly neighborhood close to top schools, shopping, parks, and transit this one checks all the lifestyle boxes. Move-in ready and perfect for AAA tenants who appreciate quality and convenience. High-demand location, rare opportunity don't miss it! (id:53661)
305 - 68 Grangeway Avenue
Toronto, Ontario
Prime Location in Scarborough , Beautiful 2 Bedroom Corner Unit , Facilities includes Indoor Pool, Excercise Room, Steps to Scarbourough Town Centre, TTC, Supermarket , Restaurants and other Amenities, Quick access to Highway 401. Brand new ( Fridge , Dishwasher, Window coverings), lots of upgrade (countertop, light fixtures ) (id:53661)
802 - 188 Bonis Avenue
Toronto, Ontario
Luxurious Tridel-Built Townhouse in Prime Location! Spacious approx. 1,423 sq ft layout featuring 2 bedrooms, 2 bathrooms, and one parking spot. East-facing unit overlooking visitor parking. The oversized primary bedroom includes a 4-piece ensuite and walk-in closet. Open-concept living/dining area with laminate floors throughout. Recent updates: new windows (2022) and private patio garden (2024). Enjoy 24-hour gated security, indoor swimming pool, party room & more. Conveniently located just steps to TTC, Walmart, supermarkets, shopping plaza, and library. Quick access to Hwy 401. Move-in ready! (id:53661)
1217 Rexton Drive
Oshawa, Ontario
Rare find in North Oshawa! This brand-new 4-bedroom 100% Freehold Terrace home in Tanglewood by Medallion Developments offers 2,148 sq ft of beautifully finished living space with no shared living walls. Linked only by the garage for enhanced privacy and quiet living. Backing onto a large, scenic pond, enjoy peaceful views and the calming sounds of nature right from your backyard. A rare rear garage access allows easy entry to your backyard without walking through the home, perfect for entertaining or future landscaping. The walk-out basement features oversized windows, a cold cellar, and a 3-piece rough-in, ideal for a future rec room, in-law suite, or home office. Curb appeal abounds with a handsome brick & stone exterior and grand double-door entry. Inside, you'll find natural-finish flooring, a sleek oak staircase from the basement to the 2nd floor, and a bright, open-concept layout. The chef-inspired kitchen boasts granite countertops, upgraded cabinetry, and excellent flow for family living. Upstairs includes 4 spacious bedrooms, 2.5 bathrooms, second-floor laundry, and ample storage. The direct garage-to-home access adds everyday ease. The lower level offers flexible space to grow with your familys needs. Located in a family-friendly community near parks, schools, and transit. Perfect for first-time, down sizers and investors. First Time buyer maybe eligible for the GST rebate up to $50,000 (conditions apply). Stylish, spacious, and thoughtfully designed, this is modern townhome living at its best. An absolute must-see! (id:53661)
1506 - 100 Wingarden Court
Toronto, Ontario
Spacious & Bright living space. Living/Dining room/Kitchen. 2 Full Bathrooms. Large Master bedroom with his & hers Closet & 4pc Ensuite Bathroom. Laminate Flooring and Ceramic flooring throughout. Ensuite Laundry. Underground Parking. Close to Schools, Library, Parks, Public Transit, Shopping Centers, and much more. (id:53661)
1734 Broadoak Crescent
Pickering, Ontario
Welcome to 1734 Broadoak Crescent Where Comfort Meets Opportunity in the Heart of Pickering's Amberlea Neighborhood. This Beautifully Maintained 4+1 Bedroom, 4-Bathroom Detached Home Offers the Ideal Blend of Functional Space, Thoughtful Design, and Endless Potential. All Nestled on a Quiet, Family-Friendly Crescent in One of Pickering's Most Sought-After Communities. Step Inside to Find Sun-Filled Living Areas with an Open-Concept Flow Perfect for Entertaining and Family Life. Upstairs Features Four Generously Sized Bedrooms Including a Spacious Primary Suite with a Private Ensuite. Downstairs, the Fully Finished Walk-Out Lower Level Includes a Second Kitchen, Large Living Space, and Private Entrance. Perfectly Suited as an In-Law Suite or Future Income-Generating Opportunity for the Right Investor. Outside, Enjoy Low-Maintenance Landscaping with Stamped Concrete Pathways Along the Side and Rear of the Home, No Grass Cutting Required! A Large Upper Deck Offers Scenic Views of the Parkland Directly Behind, While the Fully Open Backyard Provides a Serene, Tree-Lined Escape for Play and Relaxation. This Home Also Features a Double-Car Garage with Extended Driveway Parking, Backs Onto a Large Community Park with Trails, Playgrounds, and Sports Fields, and Sits Just Steps Away From Top-Rated Schools, Shopping, Restaurants, Public Transit, and Highway 401. Located in the Coveted Amberlea Neighborhood, Known for its Family-Oriented Atmosphere and Proximity to All Urban Conveniences. This Home Presents the Perfect Opportunity to Settle Into a Move-In Ready Residence with Room to Add Personal Touches and Long-Term Value. Don't Miss Your Chance to Own in this Peaceful Yet Connected Pocket of Pickering. **NEW FURNACE, NEW AC, NEW HWT, NEW ROOF** (id:53661)
2352 Concession Rd 8
Clarington, Ontario
Welcome to your own private oasis with endless possibilities! Nestled on a spectacular 2.1-acre flat lot just east of Enniskillen, this beautiful country property is surrounded by mature trees, offering unparalleled privacy and tranquility. Step inside to discover 5 spacious bedrooms, including a unique loft/secret playroom accessible by its own charming Harry Potter-style staircase - perfect for kids or a creative hideaway. The home has been thoughtfully renovated and meticulously maintained, blending comfort with character. The main floor features a large living room highlighted by a wood-burning fireplace and elegant stone accent walls. The kitchen is a chefs delight with newly upgraded quartz countertops, while the formal dining room seats 810 comfortably and includes a cozy gas/propane fireplace. From here, glass doors lead to an expansive patio and a second wood-burning fireplace - ideal for year-round entertaining or peaceful relaxation. The oversized double garage offers ample space for cars, oversized trucks, or extra storage. Outside, you'll find a charming chicken coop ready for raising chickens and Poultry, plus a wide driveway with parking for up to 10 vehicles. Located just 14 minutes from Oshawa Costco and all big stores, with easy access to Highways 401 and 407, and surrounded by stunning conservation areas and multi-million-dollar estates this is a rare opportunity not to be missed. Come experience the privacy, charm, and potential this exceptional property has to offer! (id:53661)
2109 - 60 Brian Harrison Way
Toronto, Ontario
This a totally renovated , Spacious and Beautiful condo corner unit having 2 plus 1 Bedroom (Large Den ) having big Windows in a Sun-Filled apartment Unit. Great Open Concept Open Balcony with South east views near to Lake Ontario and CN Tower . Walking distance to STC, TTC Metro, Mid Town Centre Easy access to 401 . There are lot of amnesties such Car Wash, Guest Suites, Gym, Indoor Pool, Party/Meeting Room, Visitor Parking. Underground Parking 24 Hours security by security guards. Minutes to Union Railway Station , Eaten Centre, CN Tower and Billy Wishop Airport. Laundry room in the apartment itself. (id:53661)
138 Christine Elliott Avenue
Whitby, Ontario
Beautiful 3-Bedroom Semi-Detached Home with Separate Entrance in Prime Whitby Location. Welcome to 138 Christine Elliott Avenue beautifully maintained 3-bedroom, 3-bathroom semi-detached home nestled in one of Whitby's most sought-after neighborhoods. This property offers a perfect blend of comfort, functionality, and potential for future customization. Spacious Layout with Open-concept living and dining areas with a cozy fireplace, ideal for family gatherings. Modern Kitchen Equipped with Stainless Steel appliances and ample cabinetry. Primary Suite Features a generous bedroom with a private ensuite bathroom and walk-in closet, Two well-sized additional bedrooms with ample closet space, sharing a full bathroom. Main-floor laundry room, Separate Entrance Provides direct access to the unfinished basement, offering potential for an in-law suite or rental income. Built-in single-car garage, Additional parking space, accommodating up to two vehicles. Private and spacious back yard, ready for landscaping or gardening projects. Situated in a family-friendly neighborhood with a strong sense of community near Taunton and Cochrane, this home is close to schools, parks, shopping centers, and public transit, providing easy access to all amenities Whitby has to offer. This home is perfect for families seeking a comfortable living space with the added benefit of a separate entrance for future expansion or rental opportunities. Don't miss the chance to make this versatile property your new home! (id:53661)
Main - 65 Miramar Crescent
Toronto, Ontario
Newer Hardwood Floors and Modern open concept Kitchen Combine Living/Dining Area, Plus Brand New Roof and fresh Painted house. Located In The Brimley/Lawrence area, Close To Scarborough Gen Hospital And The Lawrence Lrt Station , Beach, McCowan District And Scarborough Bluffs Parks, All Amenities And Transit. (id:53661)

