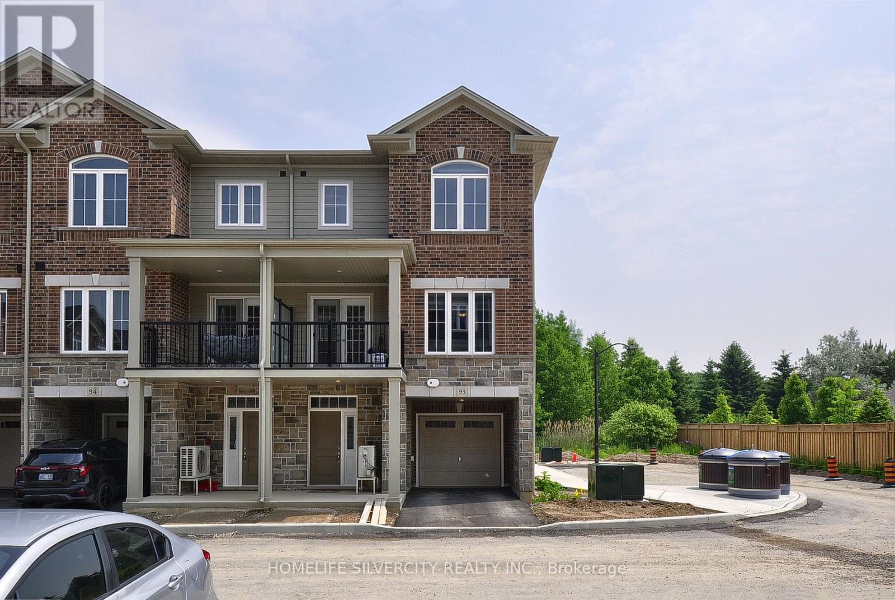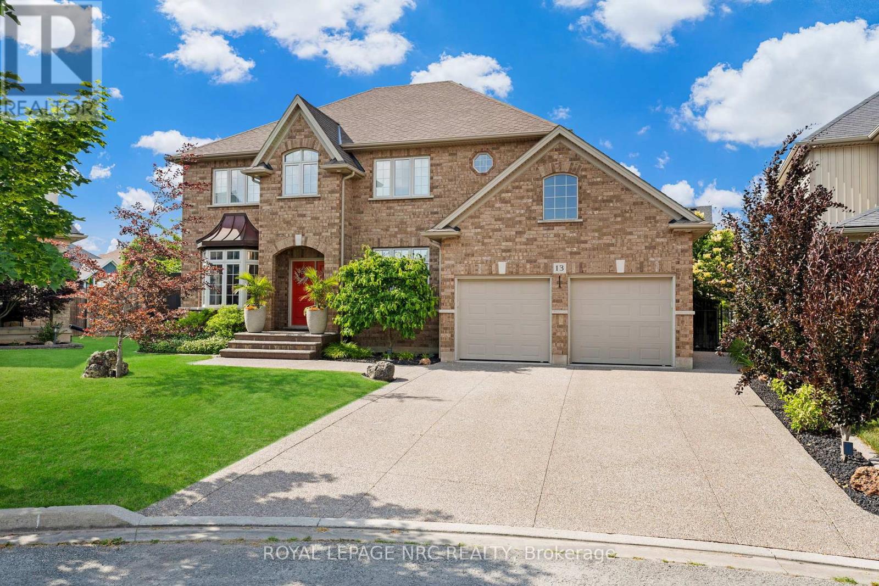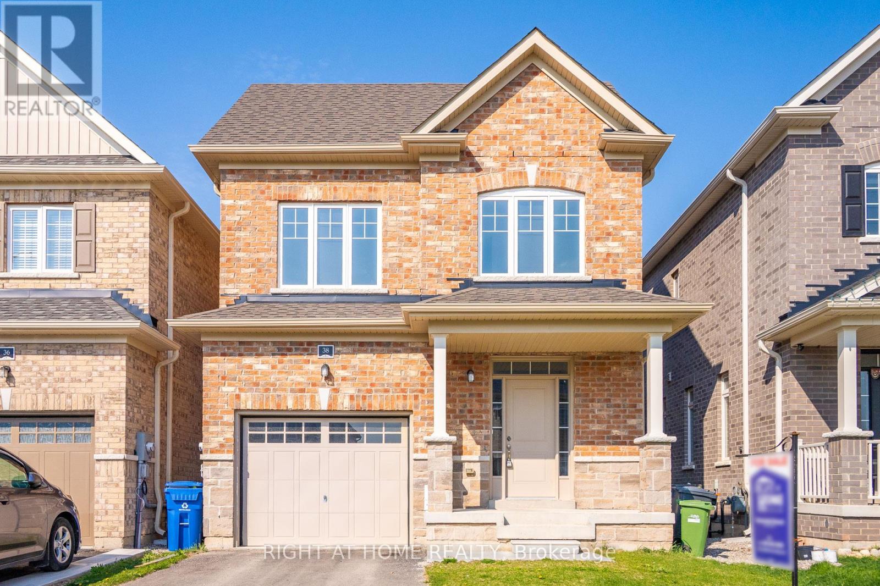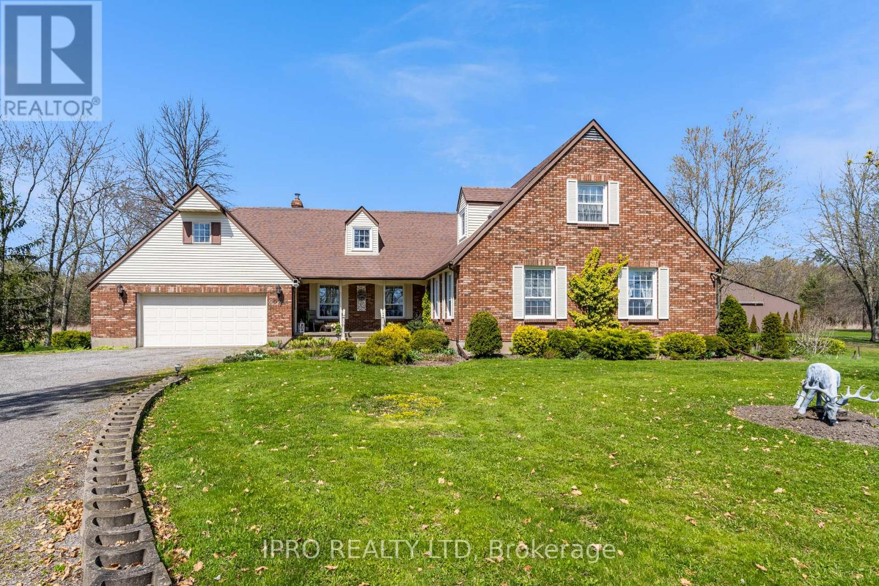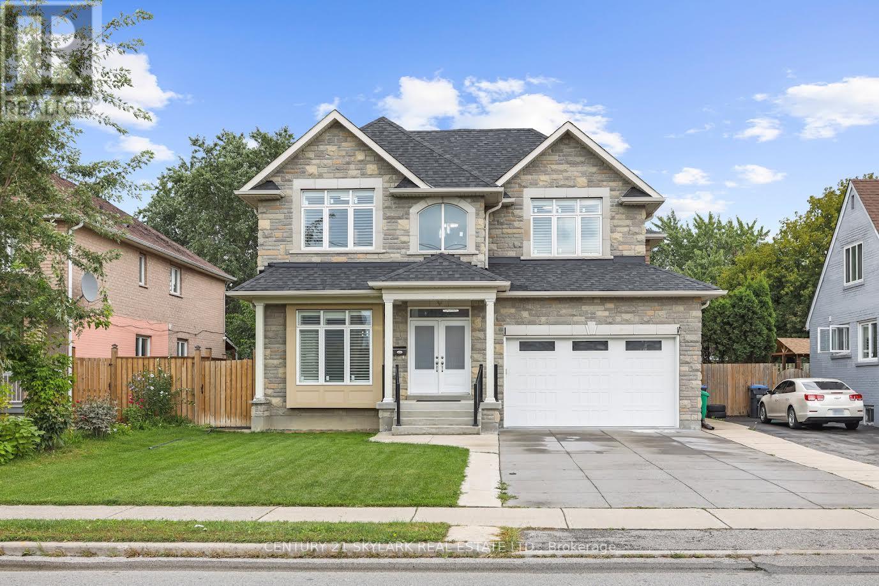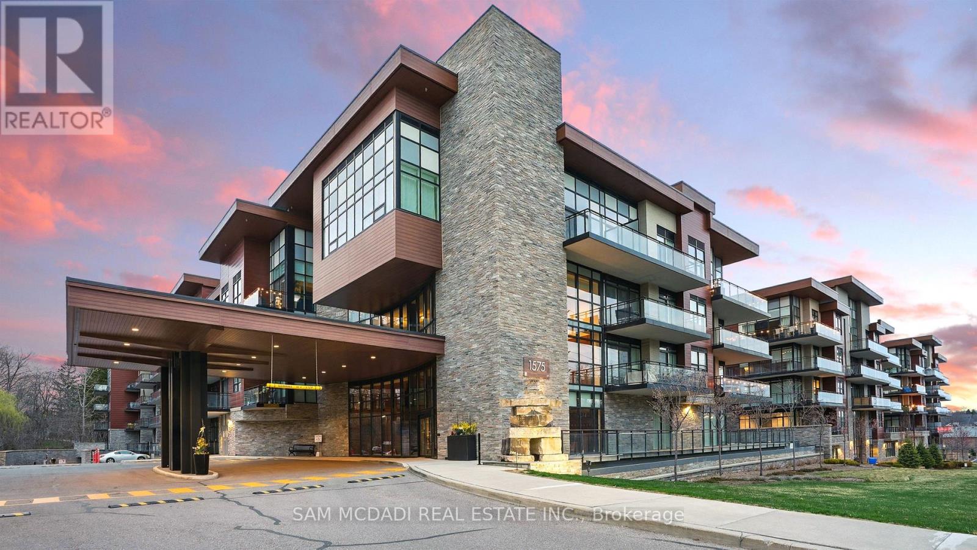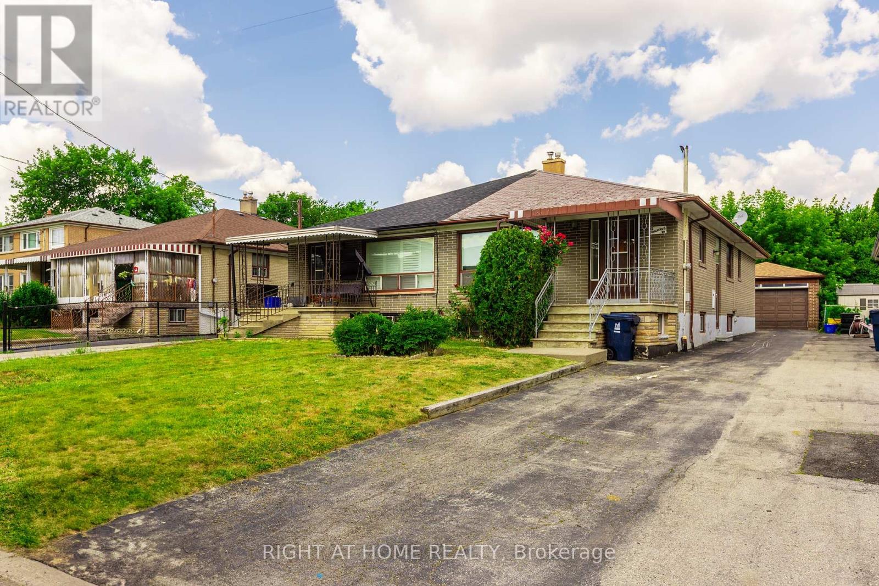210 - 200 Manitoba Street
Toronto, Ontario
Welcome to this stunning, fully renovated two-story loft that perfectly blends modern luxury with everyday comfort. Soaring ceilings, elegant crown molding, and premium finishes set the stage for a truly elevated living experience. The gourmet kitchen is a chef's dream, complete with a full suite of full-size appliances, sleek full-height cabinetry, and an expansive island perfect for entertaining or casual dining. The open-concept living area is bathed in natural light from floor-to-ceiling windows, creating a warm and inviting ambiance throughout. Step outside to your private balcony overlooking a peaceful courtyard, it is the perfect spot for your morning coffee or a relaxing evening with a glass of wine. Need extra space? The oversized den offers ultimate versatility perfect as a home office, guest area or cozy lounge. This unbeatable location puts it all within walking distance to the lake, parks, GO Train, restaurants, and charming local cafes. Enjoy scenic parks, waterfront trails, and effortless access to Pearson and Billy Bishop Airports, major highways and Downtown. This isn't just a home, its a lifestyle. Experience the perfect mix of style, convenience, and community in one of Mimico's most sought-after residences. (id:53661)
108 Oak Avenue E
Brant, Ontario
Luxurious living built by "BROOKFIELD HOME" in the peaceful and beautiful community of PARIS. this home boasts upgraded hardwood flooring thurout main floor and pot lights throughout the main floor and second floor making it the perfect combination of luxury and comfort. 9 feet smooth ceilings on main floor. The Great room boasts large windows and ceramic accent wall with linear gas fireplace for those cozy nights. coffered ceilings in dinning room and family room with ceramic accent divider wall. A chef-inspired kitchen with Quartz countertop and slab backsplash perfectly compliments designer jenn-air built in Appliances with extended kitchen cabinets and extended breakfast bar. under cabinet led lighting. The main floor also includes an office, providing ample space for work with big window. Oak staircase with metal pickets with hardwood floor on 2nd level foyer leads to 4 spacious bedrooms. Spa like master en-suite features his and her walk in closets and free standing tub and a full glass enclose shower. Fully upgraded 2ND FLOOR laundry room and walk-in linen closet conveniently located on the second floor. 2nd Bedroom includes private en-suite glass enclose shower. more than $125 k in upgrades list goes on and on and on...An excellent location with fantastic amenities around - Easy access to HWY 403 & steps to Shopping plaza, Recreation center, School, Parks & much more - A must see property! (id:53661)
93 - 677 Park Road N
Brantford, Ontario
Welcome to this Beautiful Brantwood Village Three Story Townhouse End Unit in the Heart of Brantford. This Modern perfect townhouse. The Green Brier Model boasts 1498 Sq.ft of luxurious living space with 3 bedrooms, 3 bathrooms, main floor balcony, The Spacious main floor features a spacious great room, a dining area and large upgraded Kitchen with Black pearl granite countertop, backsplash, water line rough in, white glossy Cabinet & Laminate flooring on main floor. Upper Level you can find master bedroom with 4 Piece full bath and 2 additional bedroom with common washroom. Upper level laundry. Located in Brantford desirable north end near by all amenities Parks, Walmart, place of worship, Lynden park mall, Costco, Wayne Gretzky Community Centers, and Just Step away from HWY 403 & More. Ready to Move in! (id:53661)
13 Alex Grant Place
St. Catharines, Ontario
Custom-Built Renaldi Home - First Time Offered! Tucked away on a quiet cul-de-sac, this thoughtfully designed 5-bedroom, 4-bathroom home (all bedrooms located on the second floor, with one currently used as an office) showcases high-end finishes and exceptional attention to detail throughout. Situated on a large triangular shaped lot measuring 82.47ft. x 124.04ft. x 131.92ft. x 38.91feet. Inside, you'll find solid Brazilian cherry hardwood floors and staircase, a custom mahogany kitchen with quartz counters and a separate dining area, ceiling speakers, 9-foot flat ceilings, transom windows, and over 100 pot lights. Two bedrooms feature private en-suites, and walk-in bedroom closets provide ample, organized storage. The main-floor living room offers flexibility as an office or an additional bedroom. Customized closets are found throughout the home, along with features such as, an upgraded powder room, a cold cellar, and high-efficiency HVAC system and solar attic vents. The main floor laundry has been converted to a mudroom with custom cabinetry (hookups for the laundry are still in place if one desires to return the laundry to the main floor). The double car garage featuring extra ceiling height for storage offers convenient interior access through this mudroom. Outside, enjoy your morning coffee under the covered patio with louvered roof and integrated lighting. Additional exterior features include in-ground sprinklers, landscape lighting, and extensive backyard electrical work already in place for a future pool or hot tub. The professionally finished exposed aggregate driveway rounds out the curb appeal. Every detail has been carefully considered in this exceptional home. A rare find! (id:53661)
2481 Upper James Street
Hamilton, Ontario
High-demand, budget-friendly car detailing business available for sale! Strategically located with strong ties to local on-street car dealerships, this turn-key operation can be operated with very low cost. The business offers premium services including ceramic coating, PPF, tinting, paint correction, Hand Car Wash, Wax And Buff and much more. Operating in approximately 2700 sq ft of space (with 3-car indoor capacity), the location also offers 10 to 15 outdoor parking slips. Monthly rent is approximately $2600 (Total:$6,200 with roughly $3,600 offset by sublease income). Long-term lease in place with 13 years remaining+ extension available. Training will be provided for a smooth transition. (id:53661)
402075 Grey Road 17
Georgian Bluffs, Ontario
Welcome to 402075 Grey Road 17a spectacular 231-acre estate in Georgian Bluffs where luxury meets country living. This custom-built barndominium blends rustic charm with modern comfort, offering over 4,000 sq ft of finished living space across 4 bedrooms and 4 bathrooms. Designed for accessibility, the home includes a full-size elevator, making all levels easily reachable for everyone. Soaring cathedral ceilings, rich wood finishes, and a stunning wood-burning fireplace set the tone for cozy, elevated living. The open-concept layout is ideal for hosting, with a chefs kitchen and expansive great room flooded with natural light. Step outside to a true resort-style retreat: a sparkling swimming pool, hot tub, sauna, outdoor shower, and multiple decks where you can unwind and take in the surrounding forest, fields, and spring-fed pond. A detached garage/workshop and extensive trail system make this a dream for nature lovers, hobby farmers, or those seeking a private family compound. Located minutes to Wiarton, Owen Sound, and the shores of Georgian Bay. this is the ultimate rural luxury lifestyle. (id:53661)
38 Hutchison Road
Guelph, Ontario
Welcome to this beautifully upgraded 4-bedroom, 3-bathroom home offering 2,187 sq ft of thoughtfully designed living space. Featuring 9-foot ceilings on both the main and second floors, this home feels bright and spacious throughout. The kitchen has been upgraded to a true open-concept design with no beam, creating a seamless flow perfect for family living and entertaining. Enjoy the convenience of a second-floor laundry room and a basement laundry rough-in for future possibilities. Upgrades also include pot lights, fresh paint, and more thoughtful touches throughout. Located in a vibrant, family-friendly community known for its strong sense of connection, great schools, parks, and amenities, this home offers the perfect blend of comfort, style, and location. Every detail has been carefully selected to support a lifestyle where families can grow, connect, and create lasting memories. Situated just minutes from Grocery Stores, Restaurants, Fitness Centers, and other essential amenities, this home provides unparalleled convenience. Its proximity to top-rated schools makes it an ideal choice for families, while easy access to Highway 401 ensures a seamless commute. This exceptional property presents a rare opportunity to own a modern home in a prime location. Schedule your private viewing today! Great Opportunity of investors and home owners (id:53661)
40764 Forks Road
Wainfleet, Ontario
Welcome to 40746 Forks Road, located in the serene community of Wainfleet. This charming 4 bedroom custom built home offers a fantastic combination of curb appeal, functionality and endless possibilities. Want to build a greenhouse? There's room for that! The upper level features three bedrooms and a full washroom, all filled with natural light. The main level includes a cozy family room with wood stove, an additional bedroom, and another full washroom offering excellent potential for creating an in-law suite or separate living area. The private backyard provides a serene space to relax by the pond or entertain. Nestled on a 12 acre lot with a circular driveway and parking for 10 cars, this home is beautifully landscaped with spectacular perennial gardens and 1400 trees planted before the house was built in 1980. Bonus barn structure can also be used as a workshop with hydro already hooked up. Why not make this your dream home? (id:53661)
3270 Etude Drive
Mississauga, Ontario
Stunning CUSTOM built 3300 sq. foot detached home with a gorgeous stone front that has to be seen! Beautiful double door entry with an open to above. This freshly painted home features hardwood floors throughout, smooth ceilings, shutters, pot lights, a wrought iron spindle staircase. There are 4 spacious bedrooms all with walk in closets, 3 with coffered ceilings, 2 with Ensuite and 2 with a jack and Jill. Spacious main floorplan including a huge combined living and dining room. Modern kitchen with quartz counters, soft closure drawers and plenty of cabinets that opens up to an over sized family room. Sun filled breakfast area leads to a fully fenced backyard through glass doors. Roomy 4 car driveway with a double car garage that includes a built in work area on brand new epoxy flooring. Partially finished basement with a self contained 2 bedroom unit with separate entrance currently tenanted (tenant willing to stay). **EXTRAS** 2 fridges, 2 stoves, 2 washers, 2 dryers, water heater is OWNED. (id:53661)
415 - 1575 Lakeshore Road W
Mississauga, Ontario
Welcome to refined living located in the heart of Clarkson Village and its most prestigious boutique building - The Craftsman. This stunning 2 bedroom, 2 bathroom pied-a-terre showcases over 1,200 square feet of thoughtfully designed living space, offering a remarkable combination of private luxury, functionality, and tranquility with 9 foot ceilings, abundant natural light, and majestic views of the surrounding parkland. The open concept layout is ideal for everyday living and entertaining, anchored by a gourmet kitchen elevated with a large centre island, quartz countertops, and ample upper and lower cabinetry space. The well-considered split bedroom floor plan ensures maximum privacy, with each bedroom enjoying its own beautifully appointed bathrooms - ideal for families and guests. This intimate boutique building offers residents more than just a home - it's a lifestyle. With an upscale yet warm sense of community, residents enjoy resort-like amenities which include a 24-hour concierge service, a fitness centre, a pet spa, a rooftop terrace with bbq stations and lounge seating, a party room with full kitchen, bar, and patio access, as well as, guest suites for overnight visitors and breathtaking courtyards. Take part in the community programs they offer - walking clubs, fitness classes, sports nights, etc - and remain connected to your fellow peers with this one of a kind, vibrant atmosphere. Adding to its exclusivity, this property also features 2 side by side parking spots with an EV charger and 1 locker that is located steps from the unit itself. From its flawless design to its rich lifestyle, this property is a true must-see with no details being spared. (id:53661)
42 Chalkfarm Drive
Toronto, Ontario
Welcome to your new home! Nestled in a family-friendly neighborhood, this charming residence is conveniently located near transit, Humber Hospital, major highways, grocery stores, schools, shopping malls, and Downsview Park. This well-maintained three-bedroom, two-bathroom bungalow features a functional layout infused with natural light from large south-facing windows. The main floor boasts new light flooring, complemented by pot lights and fresh paint, creating a modern yet cozy atmosphere. An oversized walk-in closet on the main level provides generous storage space. There is a separate entrance to the finished basement, which includes two bedrooms and a kitchen, making it perfect for an in-law suite or rental potential. Step outside to discover a spacious detached garage and a large garden. This home is a must-see! (id:53661)
206 Maurice Drive
Oakville, Ontario
Welcome to 206 Maurice Drive, in the heart of Kerr Village in Central Oakville. This sprawling corner lot boasts 2 Driveways and attached garage with custom built in storage sheds. Ideal set up with full suite in lower and separate entry through breezeway/covered rear porch. Inviting front porch, interlocking driveway/walkway, decorative Columns and newer vinyl siding welcome you home! Step inside the bright main floor open to the living room with Gas Fireplace and original Oak hardwood flooring through main level, under newer broadloom and laminate floors. 3 ample bedrooms and 4pc bath upstairs with a 4th bedroom and 3pc bath in the lower level. Built in 1953, well maintained and updated/upgraded with newer Vinyl Casement style windows throughout(most operational), Furnace&A/C replaced in 2013 and newer roof, reshingled in 2017. All interior doors updated to 800 series style, and updated main bath includes push button flush toilet, pedestal sink and Jacuzzi bathtub, with a decorative Niche feature in the hallway. Newer White kitchen cabinets and white appliances in kitchen accented with newer Laminate flooring and tile backsplash. Step down to the lower suite with Newer 3 piece bathroom, 4th bedroom and Rec room with corner Gas Stove, all bright with natural light from deep windows. Extended outdoor living with large front porch and expansive rear Covered porch to the Garage and 2nd driveway from Deane Ave. Newer steel insulated garage door with inside access to both side sheds. Perfect for extended family, guests and rental income on both levels. Located just steps from parks, shops, the lakefront, and with easy access to the GO Train, this home combines lifestyle and location with huge opportunity for future development. (id:53661)



