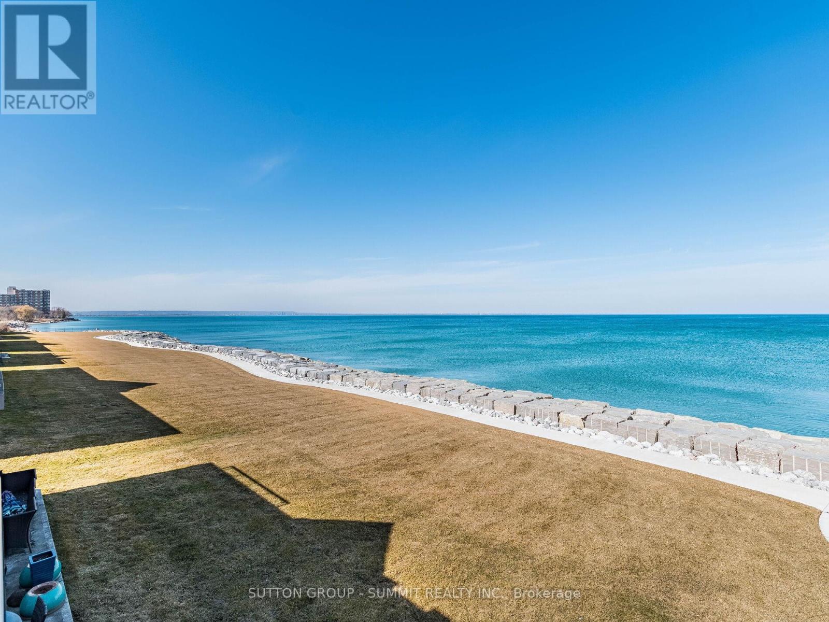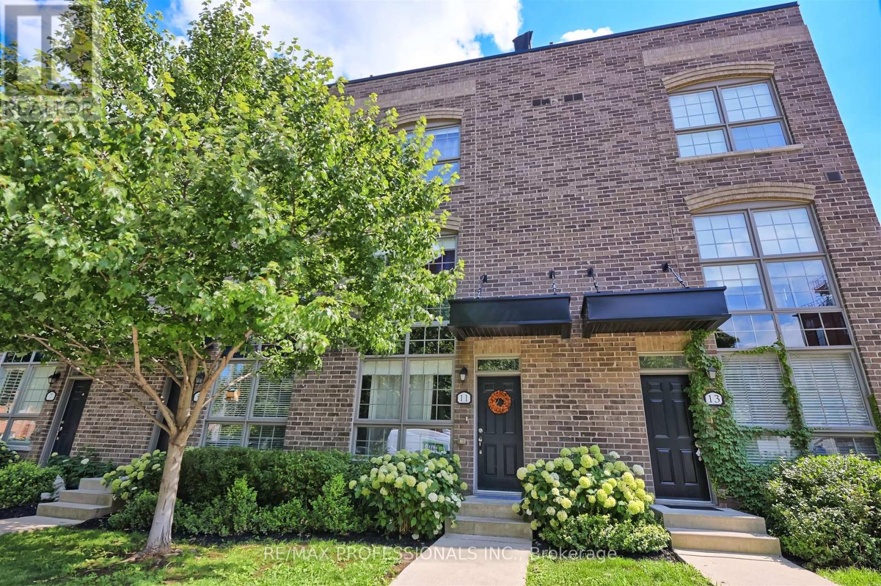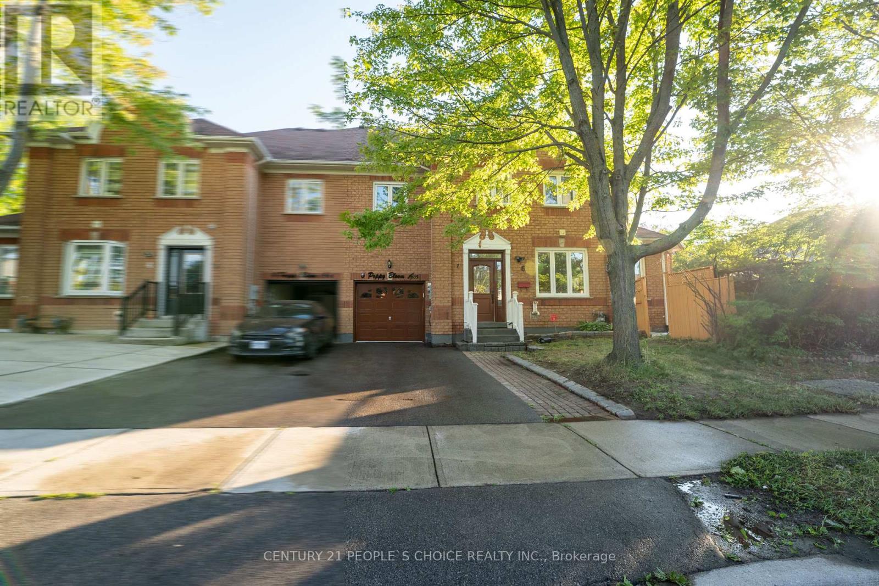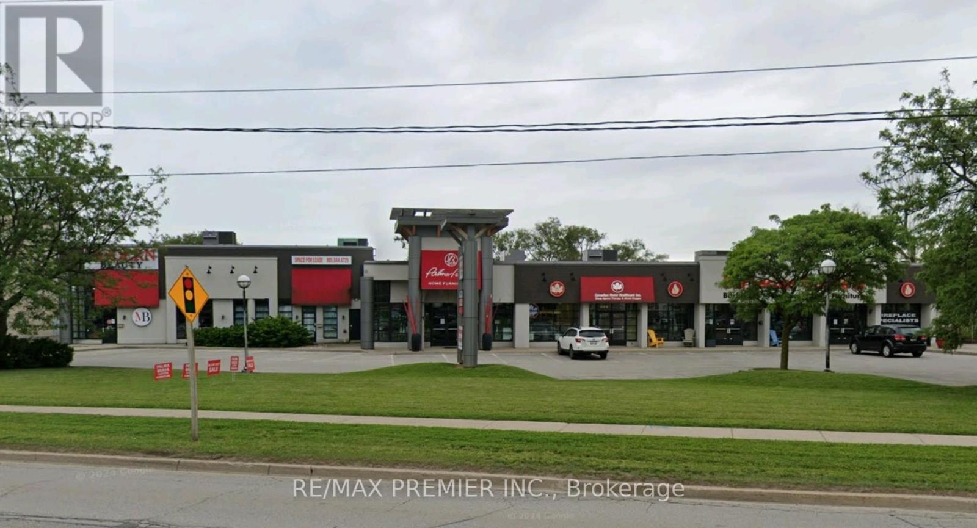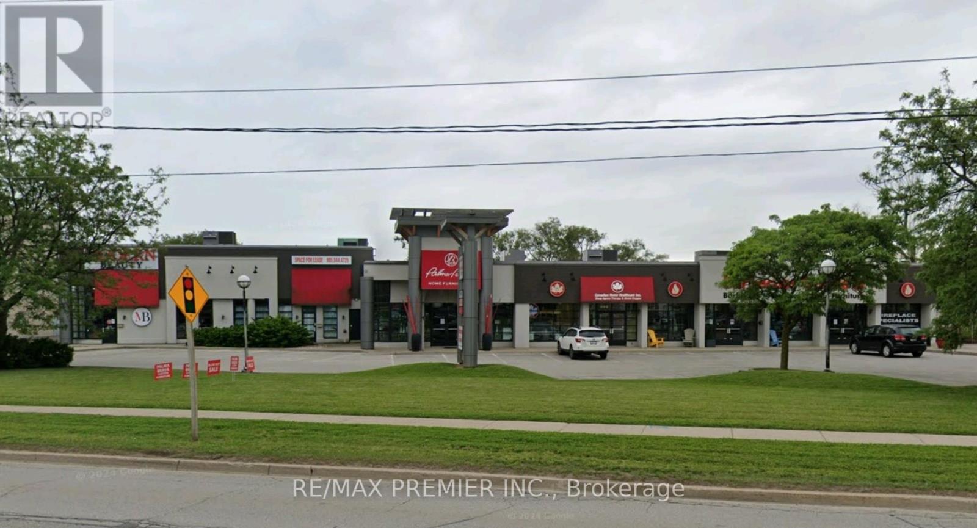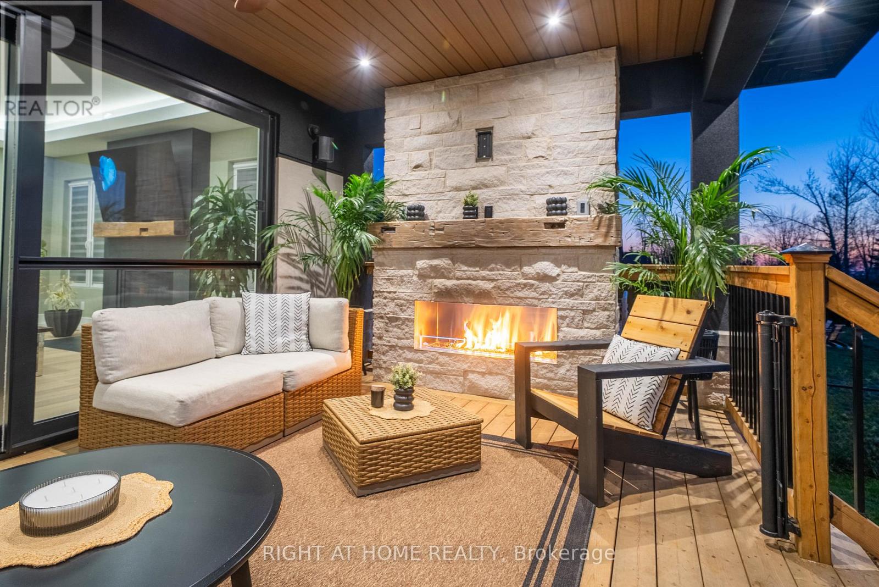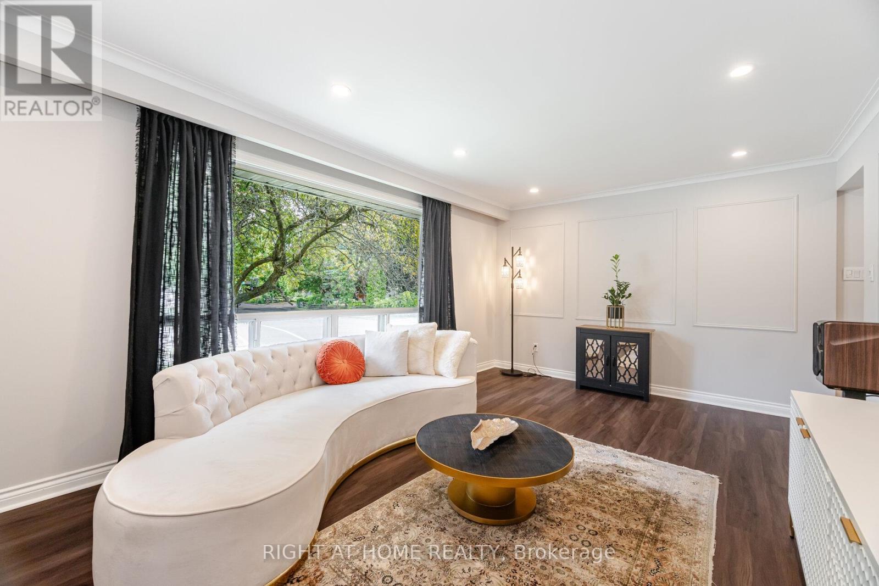670 Salzburg Drive
Waterloo, Ontario
Welcome to this exceptional walkout bungalow in exclusive Rosewood Estates, nestled in Waterloos desirable Clair Hills neighbourhood. Backing onto peaceful Rosewood Pond, this 2+1 bedroom, 3-bathroom home offers nearly 2,000 sq ft of beautifully finished living space with thoughtful accessibility features.Freshly painted and updated with brand new carpeting, the home is move-in ready. Accessibility enhancements include wider interior doorways, lowered light switches, and a widened staircase to the lower level ideal for accommodating a future lift if needed offering both elegance and practical design.The main floor showcases rich maple hardwood and ceramic tile flooring. The open-concept living and dining area flows onto a raised deck with glass railings perfect for enjoying uninterrupted views of the pond and surrounding nature. The spacious primary suite overlooks the water and includes a 4-piece en suite. A second bedroom with a built-in Murphy bed offers versatility for guests or office use.The bright walkout basement features an inviting rec room with a cozy gas fireplace, large windows, and access to the backyard. A third bedroom with en suite privileges and a generous utility/storage room complete the lower level.Located on a quiet, low-traffic street with a double garage and driveway, this home sits on one of the city's most desirable walkout lots. The manageable backyard offers a perfect blend of relaxation, entertaining space, and low maintenance.Rarely does a home with this combination of layout, accessibility, location, and lifestyle become available. Don't miss this opportunity! (id:53661)
43 - 316 Humphrey Street
Hamilton, Ontario
OPEN HOUSE SUNDAY JULY 27-- WHY shop for a condo apartment, when you could own THIS **immaculate** 1350sqft 3-storey townhome instead??!!? This stylish, functional living space, features 2 bedrooms + **2 bonus spaces**, perfect for a growing family, work-from-home professionals, or savvy investors that want to maximize rental income. Sleek modern flooring, bright kitchen, custom blinds throughout. MOST IMPORTANTLY, this is NOT a "stacked town" like others on the market (There is nobody living above or below you like a stacked town - this is a fully private 3 storey home!). 2 generous bedrooms plus a third-floor BONUS den space doubles as the perfect home office or reading nook. The lower-level entryway is oversized, offering yet ANOTHER flexible space for kids' homework stations, home office, or convenient storage for sports gear - a great feature for active families! Pride of ownership is evident here, you are NOT buyng someone else's poorly kept rental property - you're getting a true HOME. Located just minutes from all that Waterdown Village has to offer - shopping, dining, farmers market, and community events! Quick access to Hwy 407 makes it easy to get in and out of town fast! This is the PERFECT home for first-time buyers, new families, downsizers, or investors. This home truly shows 10++, so if you're picky you'll LOVE this one! (id:53661)
2 - 633785 63 Road
Grey Highlands, Ontario
Enjoy country living with modern comforts in this renovated main-floor 1-bedroom apartment, tucked away in a quiet rural location. This charming unit includes all utilities, on-site laundry, and two dedicated parking spots for your convenience. Step outside and take in the open skies with access to a large shared yard, perfect for relaxing or enjoying the outdoors. A great mix of comfort, space, and simplicity. 8 Minutes to Duntroon and less than 20 minutes to Collingwood, Creemore and Stayner. (id:53661)
6 - 633785 63 Road
Grey Highlands, Ontario
Escape to the tranquility of country living in this renovated main-floor one-bedroom apartment. Nestled in a scenic rural setting, this cozy unit offers the perfect location to call home. Enjoy the convenience of on-site shared laundry access, two dedicated parking spaces, and all utilities included--no extra bills to worry about! Step outside to take in the open air and relax in the expansive shared yard while enjoying the peaceful countryside. 8 Minutes to Duntroon, and less than 20 minutes to Collingwood, Creemore and Stayner. (id:53661)
24 - 484 Millen Road
Hamilton, Ontario
** A Rare Gem ** Welcome To The Exclusive Enclave of Bal Harbour Nestled In Charming Stoney Creek. This Absolutely Stunning End Unit Executive Condo Townhouse Offers Unparalleled Views of Beauitful Lake Ontario That Are Simply Breathtaking. Enter The Spacious Front Foyer On The Ground Floor Where You'll Find 2 Closets Providing Ample Storage For All Your Coats, Boots & Other Essential/Seasonal Items. From There The Staircase Leads You Up To The Main Floor Where You'll Find 2,300 SqFt of Luxury Living. As You Step Into The Living Rm You Are Welcomed By The Warmth & Beauty Of Dark Hardwood Floors, A Wall-Mounted Large Screen TV With Surround Sound Speakers. Combined With The Living Rm Is The Dining Room Where The Large Picture Window Allows For An Abundance of Natural Light And A Spectacular View Of Lake Ontario. The Beautiful Gourmet Kitchen With Granite Counters, Stainless Steel Appliances, Custom Cabinetry Is Every Chef's Dream. The Generous Sized Breakfast/Eating Area Is Perfect For All Your Family Gatherings With The Added Benefit of A Walk-Out To A Large Balcony With Another Fabulous Lakeview. The Sizeable Primary Bedroom Is Your Own Private Refuge With beautiful Hardwood Floors And His & Her Closets. The Recently Renovated Ensuite Bath Is Your Own Private Spa That Combines Opulence And Luxury With Peace & Tranquility. With His & Her Sinks, A Deep Soaker Tub And A Separate Shower, This Is The Perfect Place To Begin And End Each Day. Two More Spacious Bedrooms (One With A 4 PC Ensuite), An Office/Den, A 2Pc bathroom And A Laundry Room Completes The Main Floor. In The Basement You'll Find A Newly Renovated Enormous Sized Recreation Room, Another 2Pc Bathroom And More Storage Space. This Gorgous Move-In Ready Townhome Is Proof That Pride of Ownership And Attention To Detail Still Exists Today! Great Location With Easy Access To Walking Trails, QEW, Marina, Costco, Shopping, Restaurants & Entertainment. Opportunities Like This Are Rare So Act Now! (id:53661)
613 - 280 Dundas Street W
Toronto, Ontario
Want a super safe 1br condo to live? Look no further as there is a police station across from the building. Never lived in and it is brand new in downtown Toronto at University and Dundas. Walkers paradise with a walk score of 100! Walking distance to Eaton Center, Chinatown, UofT, AGO, OCAD, hospitals, St Patrick TTC station. Super private and quiet view. No parking and no locker. Utilities are not included. Not pets. (id:53661)
22 Yorkview Drive
Toronto, Ontario
Look No More! This Gorgeous Fully Renovated Bungalow, Ideally Located On A Quiet, Family-Friendly Neighbourhood. Situated On A Prime Lot Fully Fenced Backyard And Mature Landscaping, It is The Serene Retreat That Awaits You.The Renovated Kitchen Features SS Appliances To An Open Concept Living And Dining Area. The Renovated Lower Level With A Separate Entrance Includes Spacious Rec Room, Bedroom, 3 Piece Bath, And Laundry Area. A Perfect Blend Of Comfort, Style And Unbeatable Location! You'll Love The Proximity To Parks, Schools And The Charming Atmosphere Of The Stonegate-Community. Conveniently Located And Just Steps Away From Royal York Rd And Islington Ave. Close To Public Transportation, To Lake, Restaurants, Supermarkets, Shopping And Short Drive To Major Highways And Many Amenities. Enjoy The Tranquility Of This Tree-Lined Street While Being Close To Toronto And To Everything You Need! (id:53661)
11 Powerhouse Street
Toronto, Ontario
Welcome To 11 Powerhouse Street A Stunning Freehold Townhome Located In The Heart Of The Junction . This Modern Residence Offers The Perfect Blend Of Style, Comfort, And Urban Convenience, With Four Thoughtfully Designed Levels Of Living Space.Enjoy Your Own Private Rooftop Patio Ideal For Relaxing Or Entertaining With Unobstructed Sunset Views.Designed With Both Families And Entertainers In Mind,....This Spacious Home Features Generous Principal Rooms, Three-Plus-One Bedrooms Spread Across Multiple Levels, Great Storage, And Premium Finishes Throughout.The Main Floor Impresses With Lofty Ceilings And An Open-Concept Layout, Seamlessly Connecting A Generous Living Area To A Contemporary Kitchen Complete With Quartz Countertops, A Stylish Breakfast Bar, And An Expansive Dining Space All Complemented By A Convenient Powder Room.Occupying The Entire Second Floor, The Sophisticated Primary Retreat Offers Both Privacy And Comfort. It Includes Two Spacious Walk-In Closets And A Beautifully Appointed 5-Piece Ensuite With Double Sinks, A Separate Glass Shower, And A Bath Tub The Perfect Place To Unwind.The Third Floor Features Two Bedrooms, A 3-Piece Bathroom, A Walk-In Closet, And A Convenient Laundry Room.On The Fourth Level, You'll Find A Versatile Rooms That Can Be Used As Offices Or Additional Bedrooms. This Uppermost Floor Also Offers A Flexible Loft-Style Area With Direct Access To The Rooftop Terrace Ideal For A Home Office, Guest Suite, Or Relaxation Zone. One Underground parking & locker . Located In A Prime Area Close To Everything You Could Dream Of Shops, Restaurants, Parks, Transit, And More This Home Truly Has It All. (id:53661)
6 Poppy Bloom Avenue
Brampton, Ontario
WOW!!!!Fully Upgraded Freehold Townhouse Feels Like a Semi! Welcome to this beautifully upgraded freehold townhouse, ideal for first-time home buyers! The Main floor features stylish vinyl flooring throughout, a custom-designed accent wall in the living area, and a spacious kitchen with quartz countertops and stainless steel appliances. Walk out to a private backyard oasis complete with a concrete wrap-around patio perfect for relaxing or entertaining. Upstairs offers 3 generously sized bedrooms and 2 full bathrooms. The primary suite boasts a double closet and a newly built 4-piece ensuite. The second bedroom includes a walk-in closet, while the third bedroom is bright and airy with two large windows. The fully finished basement has a separate entrance and includes a large living area, one bedroom with a walk-in closet, its own laundry, and is perfect as an in-law suite or rental potential. Additional features include: 4-car parking with garage, 2 separate laundries , and a location that's close to schools, parks, shopping plazas, bus stops, and more! (id:53661)
126 Laurel Avenue
Toronto, Ontario
Fall in love with this utterly charming and thoughtfully redesigned 1620 sft home on 60'X132' private lot backing onto a peaceful park - no rear neighbours - just endless peaceful green views. Originally a 3BR, it's now reimagined with 2 spacious bedrooms, each with windows on 3 sides. Main BR has a sweet window seat and 2 walk-in closets while BR2 has a cozy reading nook. BR3 is now a Main Flr family room with walk-out to an awesome backyard - can be converted back. This unique layout offers a beautifully curated space wrapped in calm, creative energy including a bright DR w floor-to-ceiling corner windows and a reno'd kitchen with walkout. Lower level features a private BR with ensuite, an ideal in-law suite, and a whimsical wine tasting cellar you will not want to leave! And when it's time to unwind, step into your newly fenced backyard Oasis complete with mature perennial gardens and a sparking pool, a new cedar sauna - your personal escape - no cottage required! Sought after neighbourhood of excellent schools, 1 bus to Subway, quick highway and airport access. If you've been looking for a Reno'd open concept home with lots of light and windows and a peaceful Zen vibe, chweck it out during the open houses Thurs 6-8pm Sat/Sun 2-4pm. ** This is a linked property.** (id:53661)
3244 Lednier Terrace
Mississauga, Ontario
Welcome to 3244 Lednier Terrace, a well maintained and spacious 4 plus 2 bedroom, 3 bathroom semi detached backsplit situated on a generously sized lot in one of Mississaugas most established and desirable neighbourhoods. This clean and thoughtfully cared for home offers a bright and functional layout with ample living space for families or multi generational living.The main kitchen features quartz countertops, a large eat in area, and plenty of cabinetry, perfect for everyday cooking and entertaining. The fully finished basement with a separate entrance includes a second kitchen and expansive living space, offering excellent potential for rental income or extended family use.Step out into the private and fully fenced backyard with walkout access from the lower level, ideal for outdoor gatherings or quiet relaxation. Over the years, key systems and components of the home have been consistently updated and well maintained, ensuring long term comfort and peace of mind.Set on a quiet tree lined street in a beautiful and family friendly community, you are just minutes from parks, schools, transit, shopping, and all essential amenities. Whether you're looking for a move in ready residence or a fantastic investment opportunity, this property checks all the boxes. A must see. (id:53661)
252 - 1075 Douglas Mccurdy Common
Mississauga, Ontario
Introducing an exquisite 3-storey town with a 415 sq.ft roof top terrace in Port Credit/Mississauga, crafted by the renowned Kingsmen Group Inc. Minute's walk to Lake Ontario & Marina. This contemporary masterpiece boasts an open-concept layout flooded with natural light on the main level. The modern kitchen, w/ walk-in pantry, a spacious eating area, and a stunning island centerpiece. Upstairs, two generously sized bedrooms await. A spacious 415 square foot terrace, ideal for entertaining & sun tanning. Convenient in-suite laundry, and underground parking, this townhouse epitomizes urban luxury. Don't let this opportunity slip away, schedule your showing today and experience the pinnacle of sophisticated living in this coveted neighborhood! BRAND NEW - Builder direct - 1530 sq.ft + 415 terrace - Corner Unit! Priced to sell FAST! Minutes from Lake Ontario, marina docks, eateries and so much MORE! ATTENTION! ATTENTION! This property is available for the governments first time home buyer GST rebate. That's correct first time home buyers will get a 5% GST rebate! NOTE: this rebate ONLY applies to New Home Builder Direst Purchase, does NOT apply to resale units. INCREDIBLE VALUE-NOT TO BE OVERLOOKED! (id:53661)
304 Dalgleish Garden
Milton, Ontario
Welcome to this Stunning Greenpark-Built Detached 2-Storey Home nestled in the desirable Scott and Main area of Milton. Offering approximately 2,500 sq.ft. of Beautifully Designed Living Space, this well-maintained residence features an open-concept layout with 4 spacious bedrooms and 3 modern bathrooms. The elegant interior showcases hardwood flooring, crown mouldings, 9ft ceilings, and modern pot lights throughout. The stylish kitchen is a chefs dream, complete with upgraded cabinets, quartz countertops, and a gas fireplace that enhances the inviting family room. Enjoy outdoor living with a landscaped front and rear yard, including a charming gazebo and a covered balcony perfect for relaxing. Additional highlights include second-floor laundry, a potential separate entrance to the unfinished basement with a 3pc bath rough-in, and proximity to Escarpment View Elementary School and other amenities. This is truly a must-see home! (id:53661)
124 - 1070 Douglas Mccurdy Common
Mississauga, Ontario
Experience unrivaled luxury in this 2 bedroom plus a den large enough to be used as a 3rd bedroom, 2 full bathrooms, corner unit townhome at 124-1070 Douglas McCurdy Common in the highly coveted Lakeview/Port Credit neighborhood. Spanning over 1,250 sq. ft., this meticulously designed residence boasts engineered hardwood flooring, a gourmet kitchen with quartz countertops, upgraded cabinetry, stainless steel appliances, and a convenient center island, plus a private patio for seamless indoor-outdoor living. Enjoy top-tier amenities at The Rise at Stride, including security and concierge services, an exercise room, party room, and outdoor playground, all just a five-minute stroll from Lake Ontario and within walking distance of essential amenities and the Port Credit GO Transit station for an easy commute to downtown Toronto. This unit also comes with a premium parking spot and access to visitor parking, offering an unparalleled opportunity to own a sophisticated, modern condo townhome in one of Mississauga's most sought-after communities. (id:53661)
51 Roane Avenue
Halton Hills, Ontario
Welcome to the perfect family home, ideally situated in one of the most sought-after, family-friendly neighbourhoods in town! Enjoy the convenience of being just a short stroll to 5 schools, beautiful parks, the Gellert Community Centre, Hungry Hollow Trail, shops, and everyday essentials. Everything your family needs is right at your doorstep. This spacious 4 bedroom, 3 bathroom detached home offers the perfect blend of comfort, functionality, and space for both entertaining and day-to-day living. The updated kitchen with walnut cabinetry and a stylish backsplash opens directly to the backyard oasis, where summer memories await. Picture relaxing by the inground pool with a soothing waterfall feature, hosting BBQs on the patio, or simply watching the kids and pets play in the generous fully fenced yard with plenty of green space. Inside, the main level showcases beautiful Brazilian walnut flooring, a formal dining room, a comfortable family room with a cozy fireplace, and a bright, private home office featuring built-in shelves, a desk, and glass French doors---perfect for working from home. The convenient laundry/mudroom offers direct access to the double car garage. Upstairs, the expansive primary bedroom retreat includes a private and updated 4 piece ensuite including heated floors, while the additional bedrooms share an updated and well-appointed 4 piece bathroom, offering plenty of space for the whole family. The finished basement provides even more room to unwind, complete with a wet bar area, perfect for movie nights, entertaining friends, or simply relaxing and plenty of storage space. With an unbeatable location, a true backyard retreat, and thoughtful family-friendly features throughout, this home is ready to welcome its next family. Updates: Washer/Dryer ('25), Garage door openers ('25), On-demand Hot Water (25), Office ('23), 2 Baths ('23), Water Softener ('22), Pool & Landscaping ('20), Ensuite ('18), Kitchen ('17), Furnace ('16) (id:53661)
3 - 490 Speers Road
Oakville, Ontario
Located on bustling Speers Road in Oakville, this prime retail unit offers excellent street exposure facing Speers Road, offering high customer traffic and ample parking. Located between QEW and Lakeshore Rd.W. (id:53661)
2 - 490 Speers Road
Oakville, Ontario
Located on bustling Speers Road in Oakville, this prime retail unit offers excellent street exposure facing Speers Road, offering high customer traffic and ample parking. Located between QEW and Lakeshore Rd.W. (id:53661)
44 Dockside Court
Brampton, Ontario
Your Search Ends Here! Welcome To This Beautifully Upgraded Former Model Home, Offering Over 2,000 Sq Ft Of Luxurious Living Space. Thoughtfully Designed With An Open-Concept Layout, This Home Features 4 Spacious Bedrooms, 4 Bathrooms, And A Fully Finished Basement Perfect For Growing Families And Entertaining Guests. Step Inside To Find Hardwood Flooring On The Main Level, Soaring 9 Ft Ceilings, And Pot Lights Throughout. The Inviting Living Room Is Anchored By A Cozy Fireplace Ideal For Family Gatherings While The Separate Dining Room Provides A Stylish Space For Hosting Dinner Parties. The Chef-Inspired Kitchen Is A Standout, Boasting Stainless Steel Appliances, Quartz Countertops, Custom Cabinetry, And A Bright Breakfast Area That Overlooks The Backyard Perfect For Enjoying Your Morning Coffee. Retreat To The Expansive Primary Suite, Large Enough To Accommodate A King-Size Bed, Complete With A 5-Piece Spa-Like Ensuite, Huge Walk-In Closet, And Sun-Filled Windows. The Additional Bedrooms Are Generously Sized, Each With Large Windows And Ample Closet Space. Convenience Meets Function With An Upstairs Laundry Room Featuring A Sink And Plenty Of Storage. The Fully Finished Basement Offers A Large Open-Concept Recreation Space With A Full 3-Piece Bathroom Ideal For Movie Nights, Game Days, Or Hosting Gatherings. Your Private Backyard Oasis Includes A Mix Of Concrete And Grass, Offering A Low-Maintenance Space For Summer BBQs With Family And Friends. Perfectly Located Near Major Highways, Top-Rated Schools, Shopping, Scenic Lakes, And Nature Trails This Home Truly Has It All. Don't Miss Out Your Perfect Home Awaits! (id:53661)
205 - 600 Rexdale Boulevard
Toronto, Ontario
Spacious Corner Unit for Lease! Bright and airy 2-bedroom condo with a separate solarium perfect as a home office, den, or even a 3rd bedroom. This large corner suite offers an excellent layout with plenty of natural light. Prime location just steps from Woodbine Racetrack, and only minutes to Pearson Airport, Hwy 427, Hwy 407, and nearby shopping plaza. A convenient and versatile space for comfortable living dont miss this opportunity! (id:53661)
10 Rainy Dale Road
Brampton, Ontario
Beautifully Upgraded Semi-Detached Home in Prime Madoc Location! Welcome to this move-in ready gem, thoughtfully upgraded with high-end finishes and exceptional attention to detail. Featuring 9' ceilings on the main floor, newly installed 24"x24" tiles, upgraded flooring, and quartz countertops with an extended kitchen layout. The kitchen is equipped with a brand new stove, dishwasher, undermount sink, new Backsplash and modern faucet. Additional upgrades include new toilet seats, a stylish vanity in the powder room, and sleek new faucets, undermount sinks and Quartz countertops on 2nd floor bathrooms. Freshly painted throughout, including the garage door and main front door, this home is finished with elegant pot lights and brand new Zebra blinds. The spacious backyard with a wood deck is perfect for BBQs and family gatherings. An extended driveway with no side walk and owned hot water tank add practical value. Fully finished basement with 2 bedrooms, a second kitchen (with S/S stove and white fridge), offering great potential for rental income or extended family living. Ideally located near Trinity Commons Mall, Hwy 410, top-rated schools, parks, and a scenic lake-offering convenience and lifestyle in one package. Don't miss your chance to own this beautifully upgraded home in a highly sought-after neighborhood! A must-see! (id:53661)
114 - 17 Darras Court
Brampton, Ontario
Welcome to 17 Daras Court Located in Desirable D-Section of Brampton Close to Go Station & Hwy407/410 with No House at the Back...Backs onto the Park Features Multi-level Condo Town Home with Functional Layout...Bright & Spacious Living Room with High Ceilings Walks out the Backyard ...Formal Dining Area Overlooks to Living Room from Above...Updated Kitchen with Caesar Stone Counter Top/Back Splash/Pot Lights Full of Natural Light Overlooks to Front...2Washrooms with Caesar Stone Counter Top...3 Generous Sized Bedrooms with Closets...Finished Lower Level can be used as Cozy Family Room/Home Office or Bedroom or Simple Rec Room...Maintenance Includes Building Insurance, Water, Parking, Common Elements...Ready to Move in Beautiful Home Close to Schools, Highway 410, 407, Bramalea City Centre, Go Station, Library, Groceries, Transit, Walking Trails and Parks...Great Opportunity for First Time Home Buyers (id:53661)
8 Malta Crescent
Springwater, Ontario
1) Tucked away on one of Midhurst's most prestigious roads, this home offers the perfect balance of elegance and serenity in an executive neighbourhood known for its charm and peaceful setting 2) Inside is a bright, open-concept layout where wide plank hardwood floors, detailed trim work, and oversized windows create a welcoming atmosphere filled with natural light 3) The beautifully renovated kitchen is the heart of the home, thoughtfully designed with designer finishes, sleek recessed lights, accent walls, and large windows that make everyday living feel effortless 4) Whether you're hosting a movie night or a family celebration, the spacious basement recreation room delivers the perfect space for relaxing and making memories 5) Outside, a fully fenced backyard invites you to unwind, complete with plenty of room to entertain, a private hot tub area, and the kind of space that turns everyday moments into something special. 2,164 above grade sq.ft. plus a finished basement. Visit our website for more detailed information. (id:53661)
2906 Concession Rd A
Ramara, Ontario
Modern luxury meets lakeside serenity. Welcome to your dream retreat where tranquil living and refined luxury meet in perfect harmony. Custom built in 2023 with uncompromising attention to detail, this extraordinary residence offers approximately 5000 sq ft of exquisitely finished living space, thoughtfully designed for comfort, style, and connection to nature. Step inside and discover a stunning layout featuring 5 spacious bedrooms, 4 spa inspired bathrooms, a private gym, and a resort style sauna and steam room that accommodate up to approximately 12 guests, your personal wellness oasis. Crafted with meticulous precision and premium finishes throughout, this home features top-of-the line appliances, solid core doors with high-end ball bearing hinges, 7 1/4 inch baseboards, custom millwork and cabinetry, triple pane european windows and exterior doors, white oak engineered hardwood and heated marble inspired epoxy flooring, three Napoleon fireplaces total (2 indoor, 1 outdoor), and built in speaker system creating warmth and ambiance throughout. Outdoors the luxury continues with three stylish sitting areas, previously mentioned Napoleon fireplace, a fire pit area, and illuminated concrete walkways. Boasting a 3 car garage that can accomodate a boat or motorized toys, two versatile sheds include built in chicken coop and dog run, while a concrete pad with electrical hook-up awaits your future swim spa. Just steps from the lake and only a few houses from the community boat launch and water access, this home is ideally situated for those who appreciate nature, privacy and premium living. Every element of this property has been carefully curated- no expense spared, no detail overlooked. This is more than a home; it's a lifestyle. Come experience it for yourself. This is the lakeside luxury you have been waiting for. (id:53661)
15 Kemano Road
Aurora, Ontario
Stylish Bungalow Oasis with Income Potential in the Heart of Aurora!Welcome to 15 Kemano Rd, a beautifully updated 3+1 bedroom gem nestled on an expansive, lush lot in one of Auroras most established and sought-after communities. This turn-key home combines contemporary luxury with practical versatility, offering the ideal blend of comfort, privacy, and income potential.Step inside to discover a refined main floor, featuring all-new flooring, a spa-inspired bathroom, and a designer kitchen outfitted with sleek new appliances. Natural light flows effortlessly throughout, enhanced by large windows and a brand-new patio door opening to your private, nature-filled backyard serene retreat complete with a gazebo, custom pergola, and new privacy fencing.The fully separate, walk-up basement apartment boasts its own entrance, a spacious bedroom with ample storage, and a stunning new kitchen perfect as an in-law suite, guest quarters, or income-generating opportunity. A newly installed locking separation ensures both comfort and security for multi-generational living or tenancy. Enjoy the best of community living in this family-friendly neighbourhood surrounded by top-rated schools, lush parks, walking trails, and all the conveniences of downtown Aurora, just minutes away. With easy access to GO Transit, Highway 404, and nearby shopping, 15 Kemano offers exceptional lifestyle and long-term investment value.Whether you're planting roots or expanding your portfolio, this home is a rare opportunity to own a renovated retreat in a thriving, connected neighbourhood. New Deck w/ new Pergola, New Backyard privacy fence, New Bedroom Patio door, New Basement Kitchen, New flooring on the main floor. (id:53661)





