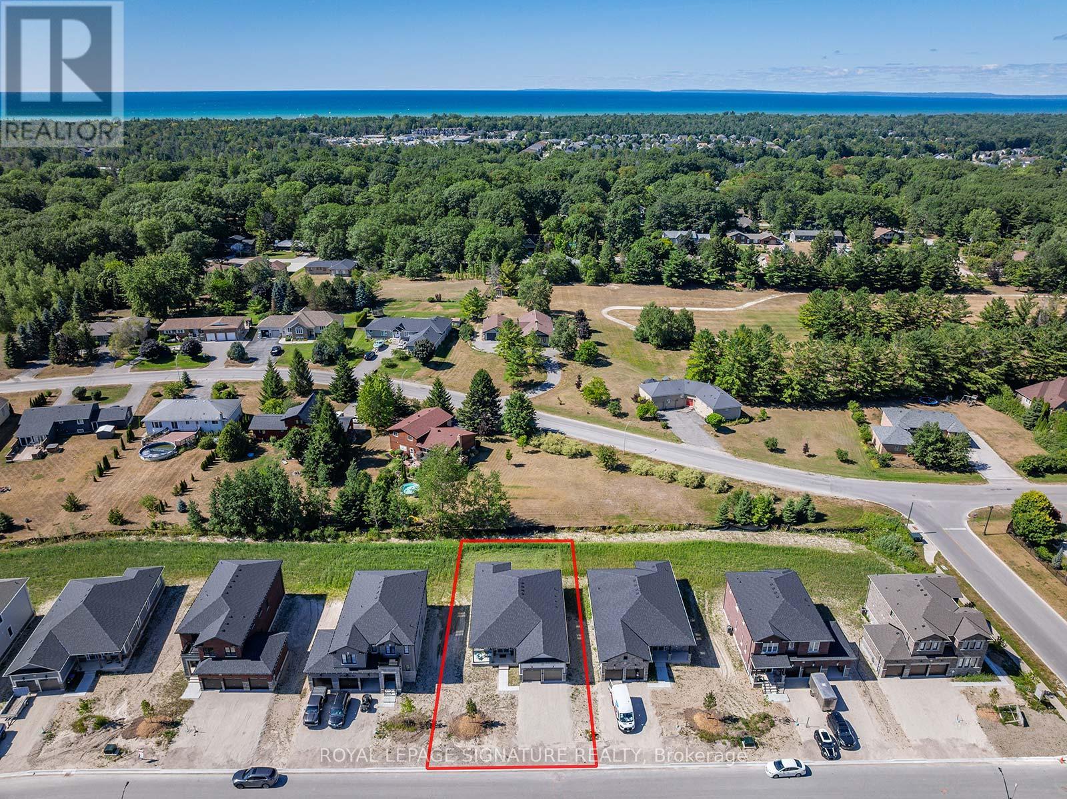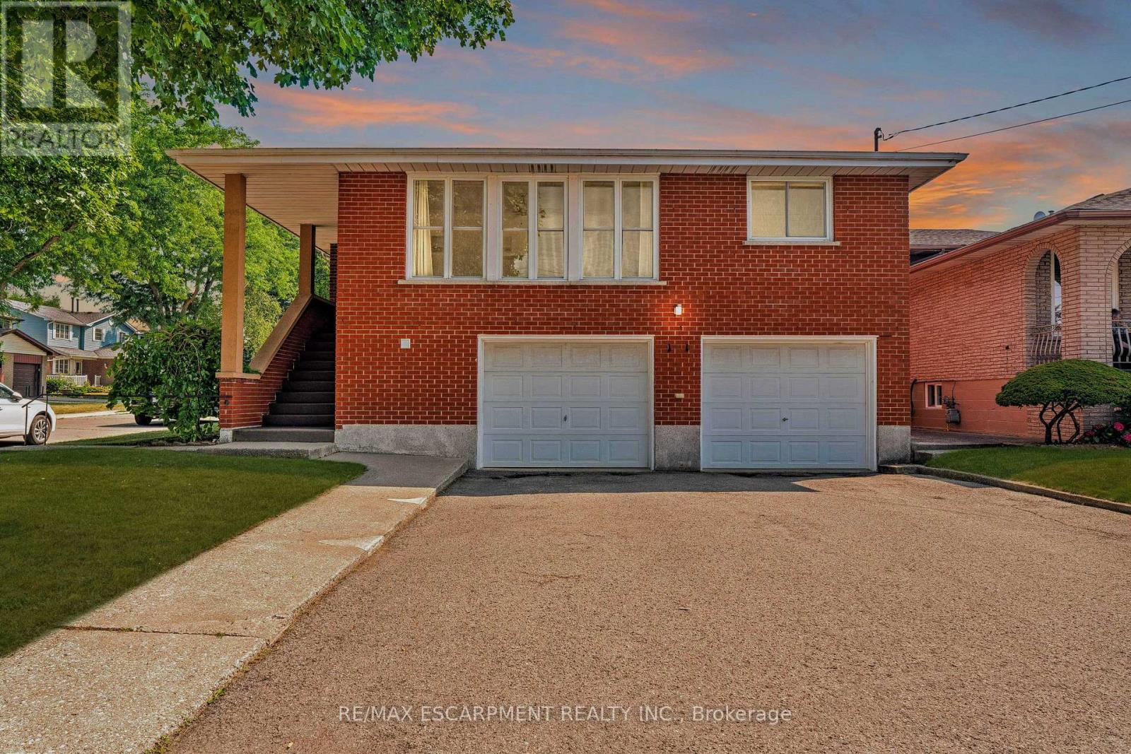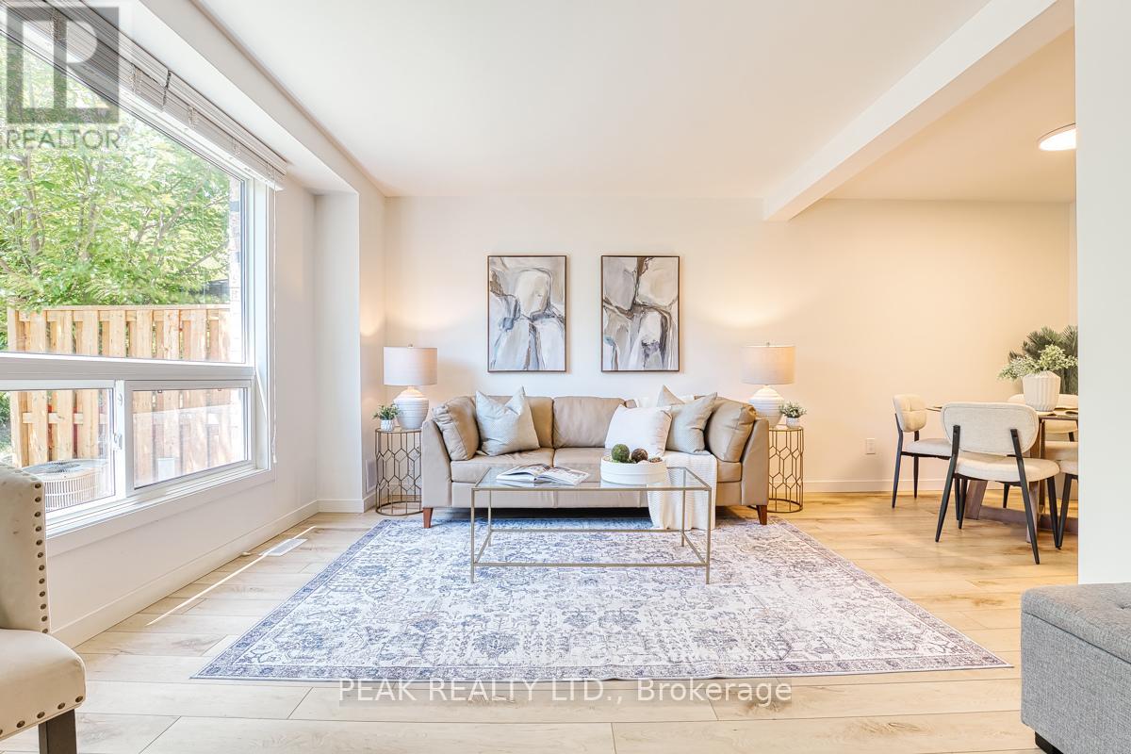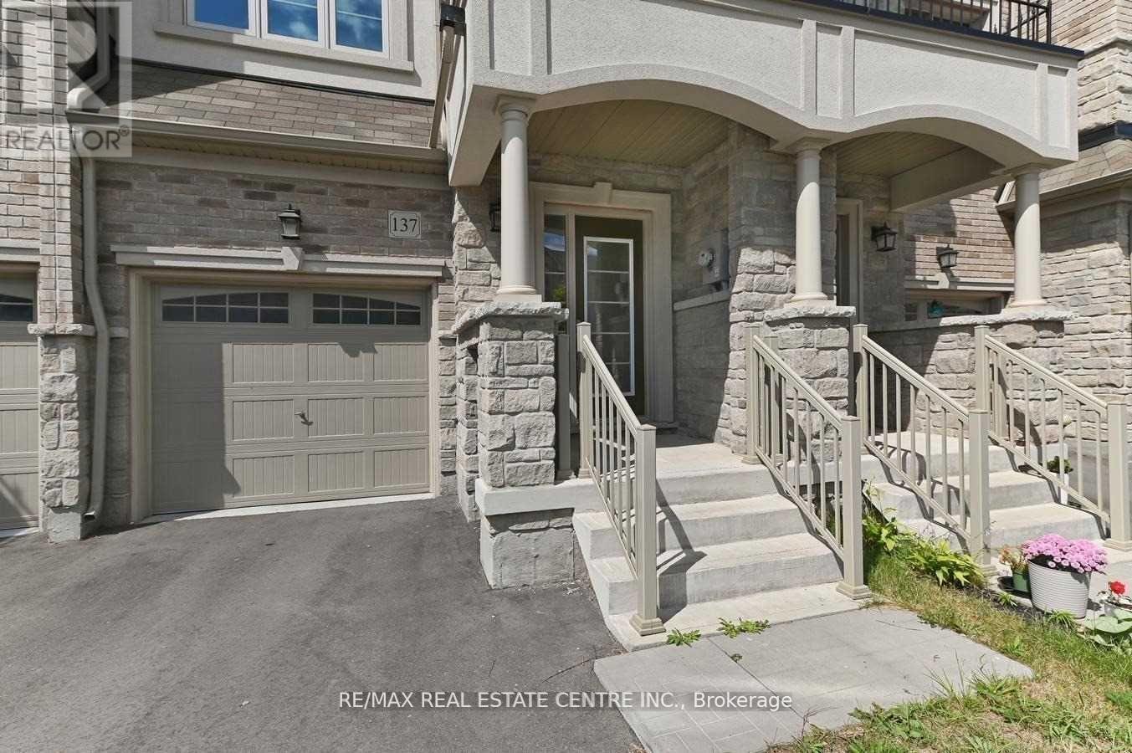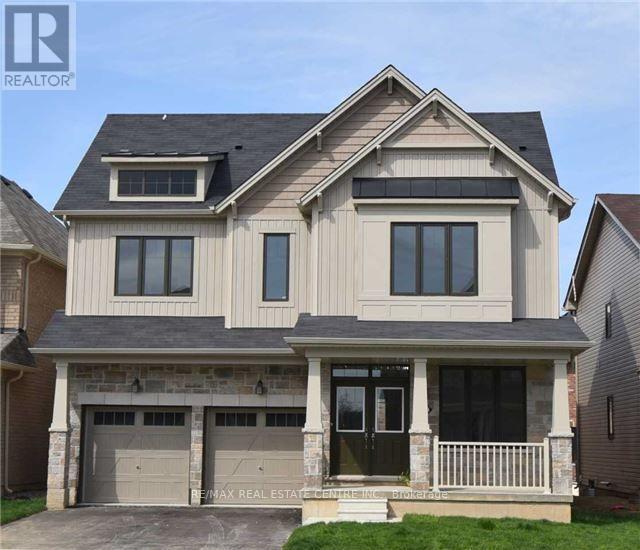768 Franklinway Crescent
London North, Ontario
A Rare Gem in an Unbeatable Location.Tucked away on a quiet, tree-lined street in one of North London's most prestigious neighbourhoods, this sprawling executive ranch sits on an exceptional 0.6-acre lot with 148 feet of frontage, offering over 6,000 sq ft of beautifully finished living space.This grand one-floor residence offers an abundance of room to live, entertain, and grow- with generously sized 7 bedrooms, multiple living and entertaining areas, and a separate 2-bedroom in-law/nanny suite with private entrance and laundry - perfect for multi generational living, guests, or rental income.Main Level Highlights: 4 large bedrooms, including a spacious primary retreat A bright, formal dining room Sunken family room and sunken den, both offering warmth and sophistication A beautiful sunken sun room filled with natural light, overlooking the private, treed and fenced backyard Lower Level Features: An oversized recreation room Dedicated games area Second den ideal for a home office, gym, or hobby room An additional bedroom Fully independent 2-bedroom suite with separate entrance, kitchen, laundry, and living space. Additional Features: Solar energy system with potential to generate upwards of $7,000+/year, off setting most of your property taxes 3.5-car garage with extended driveway ample space for vehicles, storage, or a workshop 148 ft wide frontage on a peaceful, tree-lined street Exceptional location: Minutes to Western University, University Hospital, Masonville Mall, top-rated schools, and many other amenities. This is a once-in-a-lifetime opportunity to own a home of this scale, versatility,and character in North London. Whether you're looking for expansive family living,multi generational flexibility, or the perfect home to entertain this property offers it all.Book your private showing today and discover the lifestyle you deserve. (id:53661)
376 Hansen Road N
Brampton, Ontario
Welcome to 376 Hansen Rd N, Brampton A Rare 5-Level Backsplit Semi-Detached Home Offering Incredible Space And Income Potential! This Unique 3+2 Bedroom Property Features 3 Separate Kitchens And Multiple Walkouts, Making It Perfect For Large Families or Investors. With Three Self-Contained Living Areas, You Can Live In One Unit And Rent Out The Others. Highlights Include Carpet-Free Flooring Upstairs, A Main Floor Kitchen And 3-Piece Bath, A Middle Unit With Walkout To A Large Deck, And A Lower Level With An Eat-in Kitchen, Rec Room, 2 Bedrooms, and Another Full Bath. Located In A Quiet, Family-Friendly Neighborhood Close To Highway 410, Schools, Transit, And Shopping This Versatile Home Is A Rare Find That Wont Last Long! (id:53661)
8 Misty Ridge Road
Wasaga Beach, Ontario
Located in the Desirable Community of Wasaga Sands! Welcome to the Cedar Model by Baycliffe Communities a beautifully upgraded 1,948 sq. ft*Aprox 1 Year Old Bungalow nestled in a premium natural setting*Surrounded by mature neighbourhood, nature and scenic trails, this thoughtfully designed residence blends modern comfort with functional living.? Key Features: Brick and Vinyl Exterior on a Premium Lot 62.99ft by 160ft Irregural*Double Door Entry for a grand first impression*4 Spacious Bedrooms + Dedicated Office ideal for remote work or study*Upgrades Throughout: including hardwood floors, custom closet organizers, and 9' ceilings on the main floor*Modern White Kitchen with upgraded cabinetry, granite/quartz countertops, large island, and sleek finishes*Open-Concept Layout connecting the kitchen, living, and dining areas perfect for entertaining*Primary Suite with walk-in closets (with organizers) and a luxurious ensuite featuring a double vanity with quartz countertops &Shower Laundry Room with built-in cabinetry, laundry sink*Double Garage with access door into the house*Enjoy peaceful living in a home that offers both space and style, just minutes from amenities, trails, and the best of the Wasaga Beach lifestyle. (id:53661)
149 Blue Dasher Boulevard
Bradford West Gwillimbury, Ontario
Absolutely stunning 4 bedroom home,built by Great Gulf,is located in prestigious Summerlyn community.This residence provides access to top-rated schools, library, parks, BWG Community Centre and excellent amenities. Beautiful design and thoughtful open concept layout create the perfect blend of style and comfort, combines luxury and convenience. 9Ft Ceiling on main. High quality hardwood, crown mouldings, potlights, double door entrance, access to garage. Flooded with natural light from large windows thru-out. Airy family room with vaulted ceiling up 11 Ft , fireplace. Large living/dining perfect for family get together. Modern kitchen with quartz counter top, pantry, gas stove, breakfast area with breakfast bar. Luxury Master bedroom with 5pc ensuite and his/hers closets. All bedrooms are good queen bedroom set size and all with closet organizers. Beautifully finished basement with extra wide above ground windows. Large office open concept with gorgeous recreation room equiped with wet bar, wine fridge, centre island. 3-pc bathroom with frameless shower. Outdoor paradase with every touch to enjoy: comfy deck with louvered pergola, interlocked patio,walkway,sidewalk, above ground pool 15 ft round. Exterior lighting with Eufy control to change colors and patterns. 2-car garage floor covered with special tiles, space functionally organised with storage units and shelving. Garage door R-16. Daily essentials add matching convenience.10-15 Minutes to Go Station, Hwy 400, Costco, Upper Canada Mall,restaurants. Make it yours before someone else does! (id:53661)
512 - 29 Singer Court
Toronto, Ontario
Luxury Concord Park Place Condo, situated at prime Bayview Village. This sunlit warm & cozy 1 bedroom + Den with modern kitchen, freshly painted, spacious den can be home office, laminate flooring throughout living & dining room, newer vinyl plank floor(2021) in master bedroom. unobstructed south view. 24 hrs concierge, indoor pool, multi-purpose indoor crt, billiards, gym, hot yoga rm, karaoke rm, party rm, kids play area. Steps to TTC Subway, Go station, Ikea, Canadian Tire, bank, supermarket, community centre & library, close to Bayview village, Fairview Mall & all amenities. Minutes of driving to 401/404/DVP and is convenient access to transportation in & out of the city!!! (id:53661)
454 Isaac Lane
Guelph/eramosa, Ontario
Welcome To Your Dream Home In The Beautiful & Charming Town Of Rockwood! This Stunning 3-Bedroom, 3-Bathroom Townhouse Is A Rare Gem That Truly Feels Like A Detached Home! Thoughtfully Updated And Incredibly Spacious, It Offers Comfort, Style, And Functionality In Every Corner. Step Into The Freshly Painted Kitchen, Featuring An Oversized Island Perfect For Entertaining, A Large Pantry, And A Seamless Flow Into The Open-Concept Dining And Living Areas. The Living Room Is Warm And Inviting With A Cozy Fireplace, And Just Off The Main Floor Is Your Covered Balcony- Ideal For Your Morning Coffee Or Evening Unwind. A Convenient Powder Room Completes The Main Level. Upstairs, The Primary Suite Is A True Retreat, Boasting Two Massive Walk-In Closets And Plenty Of Room To Relax. The Second And Third Bedrooms Are Both Generously Sized, Making Them Perfect For Family, Guests, Or A Home Office. Storage Is A Dream Throughout The Home - From The Large Closets, To The Under The Stair Storage To The Loft-Style Garage With Built-In Storage. The Finished Walk-Out Basement Adds Even More Flexible Living Space, With A Modern Full Bathroom & Laundry Room. Space Leftover For Family Room, Office Space , Fourth Bedroom-Or All Three! Outside, Enjoy Your Own Rarely Offered Privately Fenced Backyard With A Covered Patio, Perfect For Pets, Barbecues, Or Simply Soaking In The Fresh Air. Additional Highlights Include: Central Air Conditioning & Central Vacuum, Parking For 3 Vehicles & Tesla Charger Rough-In. Walking Distance To Everything You Need: Restaurants, Shops, Pharmacy, Parks, Skate Park, Schools, Conservation Area, And More! All Of This Comes At A Truly Fantastic Price Point, Offering Incredible Value In One Of Rockwood's Most Desirable Locations. Don't Miss Your Chance To Call This Beautiful Home Yours! (id:53661)
8385 Cold Springs Camp Road
Port Hope, Ontario
Escape to your own private retreat with this stunning recently updated 5-bedroom home nestled on 22 acres of picturesque countryside. Perfectly blending modern comfort with rustic charm, this property offers ample space both inside and out. Whether you're looking for room to grow, to get active on the tennis court situated on the property, or simply a peaceful haven away from the hustle and bustle, this home has it all. The kitchen boasts stainless steel appliances and a $60,000 high gloss custom kitchen with a quartz island waterfall counter with plenty of storage next to the sunken in living room featuring a gorgeous stone fireplace. A fully finished basement offers additional living space, perfect for a home theater, game room, or additional family room. With its ideal balance of comfort and space, this home offers the opportunity to live the life you've always dreamed of, surrounded by nature and the peaceful rhythms of country living. Don't miss out on this rare opportunity - schedule your tour today! (id:53661)
4 Beston Drive
Hamilton, Ontario
Welcome to 4 Beston Street! A versatile 4-bedroom raised bungalow with undeniable curb appeal, nestled in a sought-after family neighbourhood on Hamilton Mountain. Featuring a double car garage with inside access Inside, you'll find a bright and functional layout offering nearly 3,000 sq ft of total living space on both levels. The lower level is primed for a second suite with its own private entrance, separate driveway parking on the side of the home. Large windows, a dedicated bedroom, and separate laundry, ideal for multi-generational living or creating an income-generating unit. Step outside to a sunny, raised patio with a covered section, perfect for relaxing, entertaining, or enjoying the outdoors in any weather. Conveniently located near schools, parks, Mohawk Sports Park, transit, shopping, and restaurants, this is a home that truly checks all the boxes. A solid home with endless possibilities in an unbeatable location. 4 Beston is move-in ready with room to grow. (id:53661)
17 - 175 Cedar Street
Cambridge, Ontario
** OPEN HOUSE: Saturday & Sunday (July 26 & 27) 2:00-4:00 PM. ** Welcome home to this beautiful and fully renovated 3-bedroom condo townhouse, nestled in a peaceful and sought-after neighborhood. With every detail thoughtfully upgraded, this carpet-free home offers the perfect blend of modern elegance and comfort. As you step inside, youll immediately notice the luxury new vinyl flooring that flows seamlessly throughout, paired with a freshly painted interior that exudes a crisp, inviting atmosphere. The heart of the home, a brand-new kitchen features sleek, contemporary cabinetry, high-end finishes, and ample storage space. Both bathrooms have been completely renovated with sleek, modern touches. Great functional design, open layout, well-appointed bedrooms, and good storage room. With creative ideas & inspiration, Basement offers the potential of adding an additional Full bathroom + more living space. Enjoy the privacy and serenity of your own private patio, perfect for relaxing or entertaining, while backing directly onto a tranquil greenbelt for added seclusion and natural beauty. Prime location, walking distance to Westgate Shopping Centre, public transport, parks, schools and the famous Gaslight Entertainment District. This turnkey townhouse combines the best of modern living and natural tranquility, offering the ideal space for families or professionals seeking a quiet retreat in the heart of the city. Roof and windows replaced by a well-run and diligent condominium management. With low maintenance living and all the work already done, this home is ready for you to move in and enjoy from day one! (id:53661)
28 Silverthorne Drive
Cambridge, Ontario
Welcome to Your Ideal Family Home! Beautifully upgraded and meticulously maintained, this spacious 3-bedroom single detached home is nestled in a quiet, highly sought-after neighborhood. With no sidewalk and parking for up to 5 vehicles, you'll enjoy hassle-free snow removal and ample space for guests-a rare find!Step into your private backyard oasis, fully fenced and perfect for outdoor entertaining, gardening, or simply relaxing. The home is finished top to bottom and completely carpet-free, featuring solid hardwood and laminate flooring throughout. Freshly painted with modern pot lights on the main floor, it's move-in ready and shows true pride of ownership.Inside, the bright, open-concept main floor offers a welcoming great room, formal dining area, and a family-sized eat-in kitchen complete with a breakfast bar and brand-new stainless steel appliances-perfect for both daily living and entertaining. Upstairs, you'll find three generously sized bedrooms, each with large windows bringing in abundant natural light and ample closet space. The primary suite is your private retreat, featuring a 4-piece ensuite, while the 3-piece main bath adds style and comfort for the rest of the family. The finished basement features a private side entrance through the garage, a spacious bedroom, and a cozy living area-ideal for rental income, an in-law suite, or multi-generational living.Located just steps to parks, top-rated schools, and offering easy access to major transit routes and amenities, this home truly offers the perfect balance of space, style, and versatility. (id:53661)
137 Borers Creek Circle
Hamilton, Ontario
Welcome to this beautifully upgraded, turn-key executive freehold townhome - an exceptional blend of space, style and comfort in one of the area's most sought-after locations. Boasting over 3 bedrooms, 2.5 bathrooms, and a rare interior layout filled with natural light, this meticulously maintained home features 9-foot ceilings, a main floor library/office, and a finished basement with custom detailing. Enjoy a stunning gourmet kitchen with quartz countertop, stainless steel appliances, and a walk-out to a balcony perfect for morning coffee or evening relaxation. The inviting living room offers a cozy fireplace, built-in shelving, and oversized windows, while the spacious primary suite includes a custom wall feature, 3-piece ensuite walk-in closet, and its own balcony. With newly upgraded flooring throughout, upper-level laundry ad a private backyard patio with new fence, this home is deigned for modern living. Located. close to top-rated schools, scenic trails, restaurants, shops, the Go Station and highways, this bright ad clean gem is ready to welcome it new owner. (id:53661)
80 Larry Crescent
Haldimand, Ontario
Welcome to the spacious and sun-filled 80 Larry Crescent, a true standout and one of the largest homes in the area, offering over 3,200 sq. ft. of beautifully upgraded living space above grade with rare 9 ft ceilings on both the main and upper levels. This elegant detached home features 4 bedrooms and 4 bathrooms, thoughtfully designed for families who appreciate style, comfort, and room to grow. Enhanced by soaring ceilings, extended 8' doors, rounded wall corners, and oversized basement windows, the home is filled with natural light and a bright, open feel. The upgraded kitchen blends seamlessly into the family room, creating the perfect space for everyday living and effortless entertaining. The primary suite includes a private den area ideal for a home office or reading retreat, along with three additional generously sized bedrooms and a second-floor laundry room for added convenience. The basement offers a separate entrance from the garage and is roughed in for a bathroom, making it perfect for future finishing or in-law potential. Outside, enjoy a private backyard retreat nestled in the heart of the growing Empire Avalon community in Caledonia, just steps to schools, parks, and the Grand River, and minutes from Hwy 403, QEW, and Hamilton. Listed below builder price and featuring over $30,000 in upgrades, this move-in ready home delivers space, quality, and exceptional value. (id:53661)



