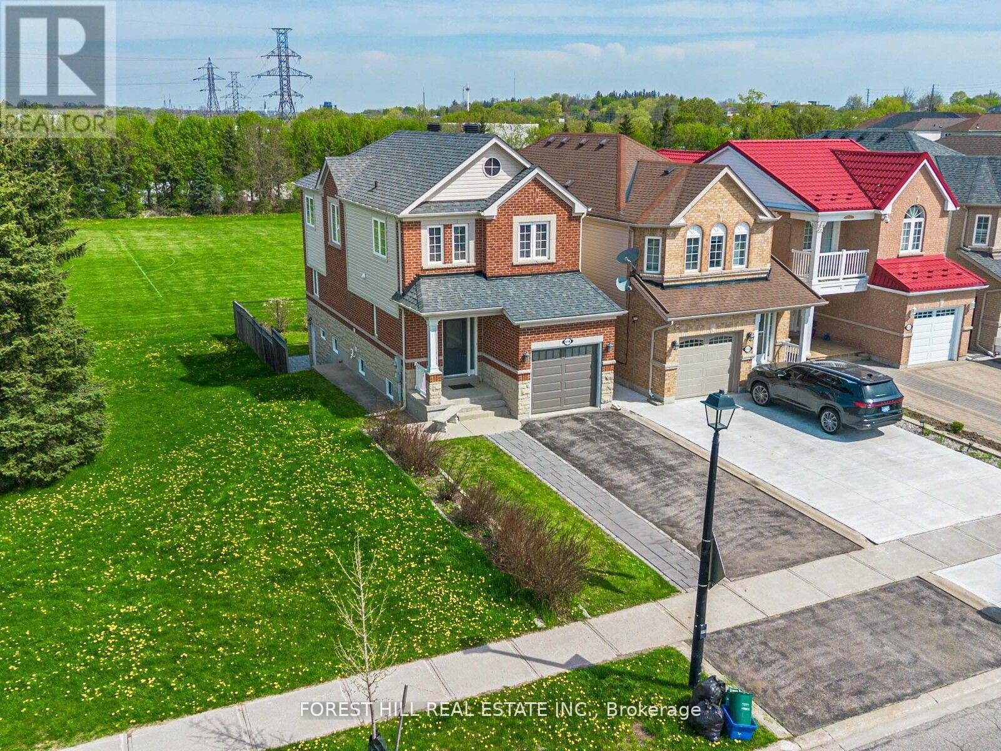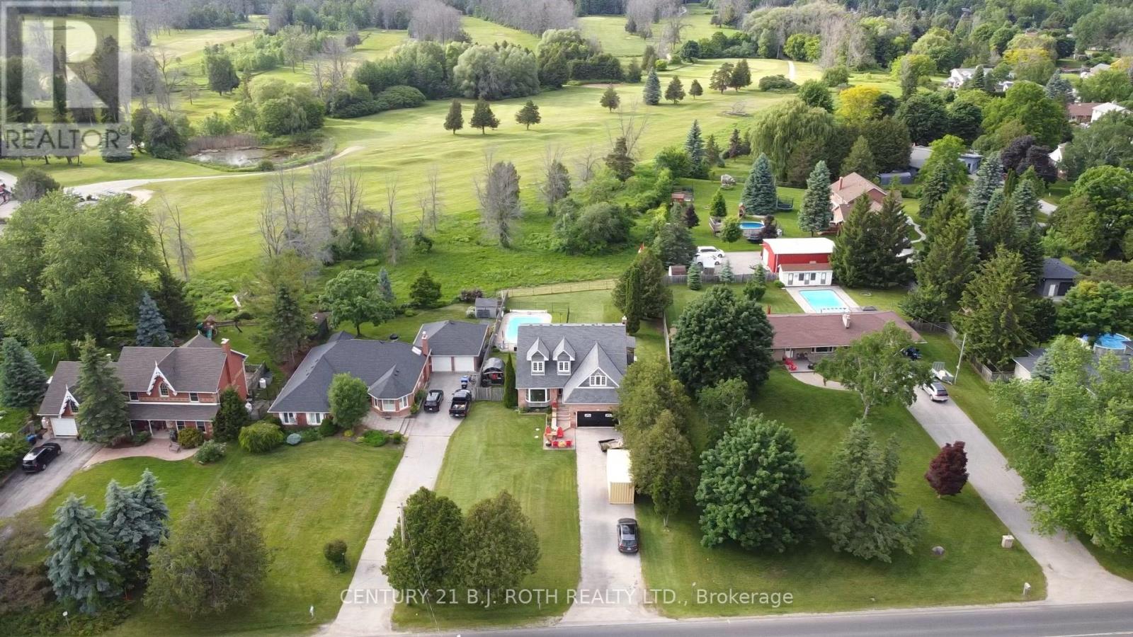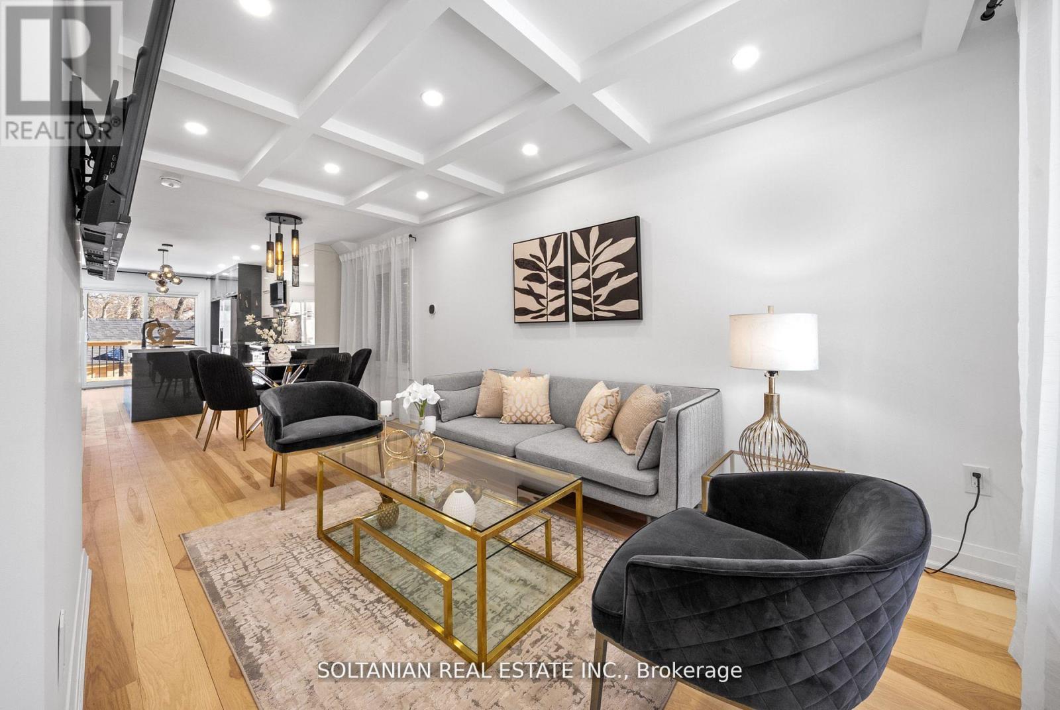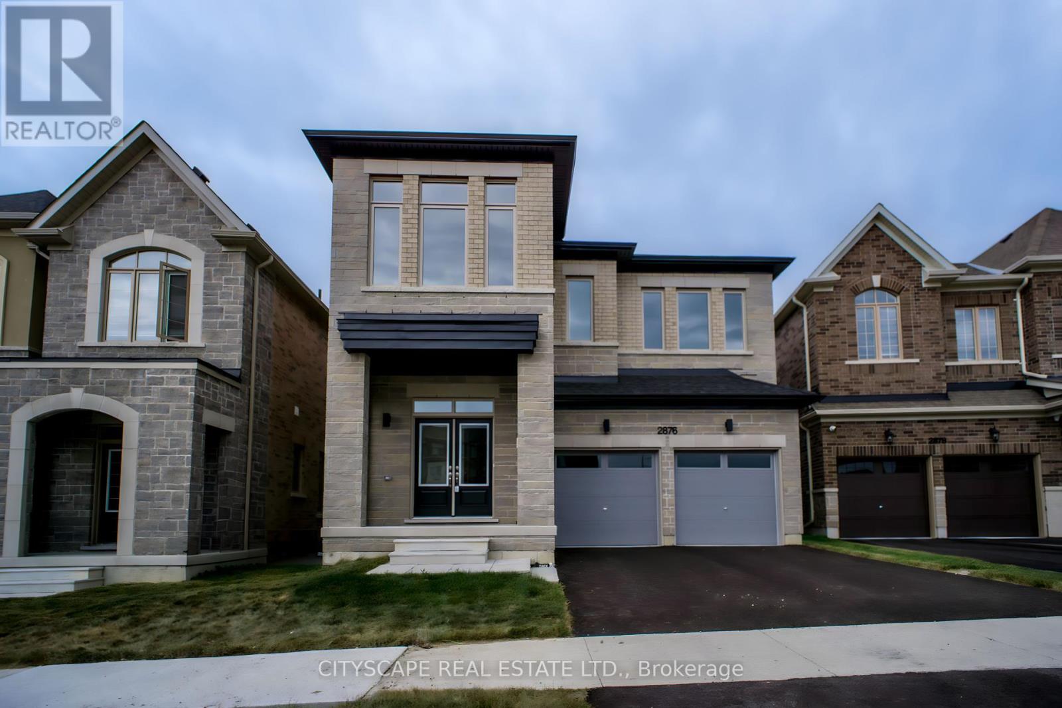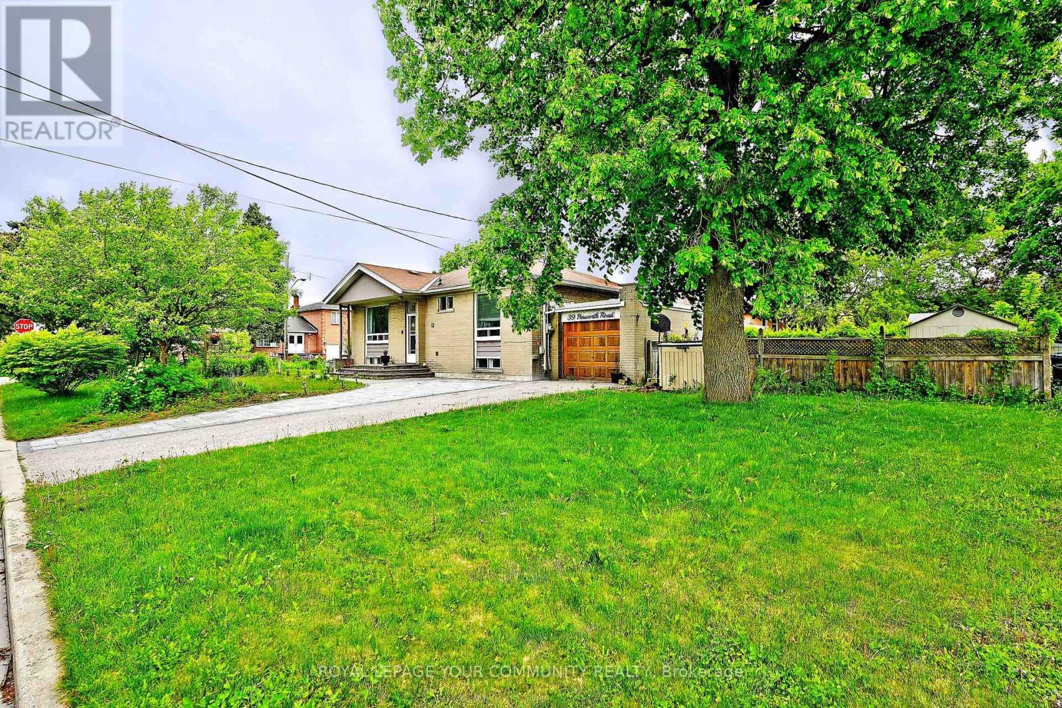5 Amherst Circle
Vaughan, Ontario
Welcome to this beautifully maintained freehold 3-storey townhome, offering over 2000 sq ft of living space, hardwood floors throughout, an eat-in kitchen with a large island and built-in pantry, a rarely offered 2-car garage, and a private balcony, all located in the heart of Maple - one of Vaughan's most desirable communities. This home combines space, style, and convenience, making it perfect for families, professionals, or investors. Enjoy a spacious, open-concept layout filled with tons of natural light, creating a warm and inviting atmosphere. The open kitchen features a large island, perfect for meal prep, casual dining, and entertaining. The kitchen also leads to a private balcony, where you can enjoy barbecuing or lounging in your own outdoor retreat. Every closet in the home comes with built-in organizers, maximizing storage space and functionality. The expansive living and dining areas are ideal for hosting or relaxing with family. Location, Location, Location! You're just a short walk to Maple GO Station, making commuting to Toronto a breeze. The Civic Centre Resource Library is also within walking distance, along with top-rated schools, parks, shopping, and restaurants. A short drive brings you to Vaughan Metropolitan Centre subway, Vaughan Mills Shopping Centre, and Cortellucci Vaughan Hospital. This is a rare opportunity to own a well-designed, low-maintenance townhome in one of Vaughan's most connected and rapidly growing neighbourhoods. A Must See !! (id:53661)
3907 - 225 Commerce Street
Vaughan, Ontario
Welcome to Festival Tower Contemporary Urban Living in the Heart of Vaughan!Discover this brand-new 1+1 bedroom condo offering a bright and functional layout with unobstructed west-facing views and abundant natural light all without facing anyconstruction.The sleek open-concept kitchen features quartz countertops, a modern backsplash, premium European appliances, and ensuite laundry. The spacious bathroom is designed with clean,contemporary finishes, while the versatile den includes a door, making it ideal as a second bedroom, home office, or guest space.Situated in the vibrant South Vaughan Metropolitan Centre, this location connects you to downtown Toronto in just 40 minutes via VIVA Transit, with quick access to Highways 400 & 407.Enjoy proximity to the YMCA, IKEA, top-rated restaurants, shopping, and entertainment all within a thriving urban hub.As part of Menkes best-selling master-planned Festival community, this residence offers an array of luxury amenities: a fully equipped fitness center, indoor pool, elegant party rooms,business center, and beautifully landscaped outdoor lounge. Future on-site retail and dining will place everyday convenience at your doorstep. (id:53661)
614 Mcbean Avenue N
Newmarket, Ontario
**** Enjoy the expansive, open backyard with lush green lawn and stunning unobstructed views, the perfect setting for outdoor living, entertaining, or simply soaking in natures beauty. Fully separate walk-out basement featuring a private entrance, its own kitchen, laundry, and living space ideal for extended family living or as a great mortgage helper playground, basketball court, Open Concept, Inviting & Immaculate Like A Model Having Approx. 2,200+ Sqft Of Finished Living Space.Surrounded By Nature,Park Greenspace & Privacy,This Executive Home Features 9Ft Ceilings/Main Fl,Chef-Style Eat-In Kitchen W/Centre Island,B/Splash('19),Quartz C/Top('19), & U/C Lighting.Dining Room & Family Room Overlook Expansive Park/Field Greenspace, W/Large Patio & ('19)Sun-Filled+Bright T/Out,Ample Storage, Spacious Bedrooms & Newly Renovated Ensuite('17) Complete This Perfect Family Home. interior garage access, Finished Lower Level Potential Nanny Suite W/Separate Walk-Up Entrance, Features: Laundry, Bedroom W/W-In Closet, Full Kitchen, Bath+ Landscaped B/Yard.(New Pavers('19) Direct Garage Entrance Inside Home.. Extras: S/S Appl:Stove,D/W,Micro,Newer Fridge(12/21); Wh-W/D-Main;Nest Thermostat;All Elf's+Window Cov;Gdo+1Remote.Basement Appl.Incl.White: Stove,Newer Fridge Whirpool, Micro, Stacked Wh/W/D ;Cac; Cvac.Hwt(R) Exclude: Primary Bdrm Elf.Roof+Siding '17;Furnace "16 (id:53661)
D417 - 38 Andre De Grasse Street
Markham, Ontario
New Never Lived In! Bright & Excellent 1Bed+D Suite with South View. 9 Ft Ceiling, Laminate Floors, Stainless Steel Appliances & Granite Counters. Master With Large Closet. 1 Parking & Locker Included. Open Concept, Functional Layout. Bus Stop At Doorstep. 24Hr Concierge. Civic Centre, Supermarket, Restaurants. Minutes walk toYmca And restaurant, movie theatre,supermarket and hwy404&407 (id:53661)
1252 Shore Acres Drive
Innisfil, Ontario
Discover an incredible opportunity to own a spacious estate-style home in the charming lakeside community of Gilford just 45 minutes north of Toronto. Located at 1252 Shore Acres Drive, this beautifully maintained property backs directly onto Harbour View Golf Course and is just a short walk to Kon Tiki Marina, Cooks Bay, and Lake Simcoe. Perfect for those who love the outdoors, this home offers a lifestyle upgrade with an inground pool, hot tub, multi-level entertainers deck, fire pit, and a fully fenced backyard on just under half an acre. Inside, the home features three generously sized bedrooms and a versatile loft space that can be used as a home office, guest suite, playroom, or creative studio. The primary suite is a true retreat, offering peaceful golf course views, ample closet space, and a beautifully renovated ensuite with a large walk-in shower. A fully finished lower level adds even more living space, ideal for a growing family or hosting guests. This property is a commuters dream, with quick access to Highway 400, future proximity to Highway 413, and just 15 minutes to the Bradford GO Train station. 20 minutes south of Barrie and 10 minutes to Tanger Factory Outlets. Gilford is conveniently located near Bradford and Alcona, offering a balance of small-town charm and urban convenience. Compared to Toronto prices, this home delivers exceptional value, more space, more privacy, and more lifestyle for your dollar. Don't miss your chance to make this dream home yours. Schedule your private tour today! (id:53661)
1255 Nicholson Road
Newmarket, Ontario
Available for Sublease: Entire Building! 14,652 sq.ft Move-In Ready! This modern, bright office space offers a professional environment with ample amenities. The main floor features a welcoming reception area, seven private offices, a spacious open office or meeting area, a file room, 1,915 sqft of warehouse/storage space, a cafeteria area and men's, women's, and accessible washrooms. The second floor includes six boardrooms, a lounge area, nine offices, a coffee/break station, server rooms, and a large open work area with cubicles, as well as additional men's and women's washrooms.The property offers plenty of parking and is conveniently located near Hwy 404 for easy access. A perfect space for any growing business! (id:53661)
1a Normandy Boulevard
Toronto, Ontario
Nestled in the heart of the Upper Beaches, this stunning custom renovated 3+1bedroom, 4-bathroom detached home seamlessly blends modern elegance with family-friendly charm. Open-concept layout on the main floor. Living area boasts a coffered ceiling, a large window that floods the space with natural light, and sleek glass railings throughout, adding a touch of sophistication.The chefs dream kitchen is designed for both function and style, featuring custom cabinetry, elegant stone countertops, a center island, and a bright breakfast area with seamless access to expansive deck overlooking backyard. This tranquil outdoor space is perfect for enjoying quiet relaxation. The primary bedroom is a true retreat, complete with a built-in closet and a luxurious 4-piece modern ensuite, offering both comfort and style. The professionally underpinned basement impresses with its 8-foot ceilings, offering a versatile entertainment or recreation area, plus a 1-bedroom suite with a full washroom ideal for extended family or guests. A rough-in for a wet bar adds even more potential for customization.This home provides ample space for growing families, with thoughtful design elements ensuring comfort and style. Renovation includes but not limited Entire building was tore down, structure reinforced by structure engineer instructions and Rebuilt, new: flooring, windows, furnace, A/C, kitchen, Quartz countertops, faucet, appliances, bathroom, insulation, landscaping, deck, pot lights, glass railings, retaining wall, garage door & more! The semi-detached garage at the rear offers parking for 1 car, while the quiet, tree-lined streets of this desirable neighborhood enhance the charm and tranquility of this unique property. Don't miss the opportunity to enjoy luxurious modern living in a coveted community! Steps to parks, TTC, With excellent schools very close to this home, your kids will get a great education in the neighbourhood., Bowmore P.S. (JK-8, French immersion). (id:53661)
2876 Shortreed Gardens
Pickering, Ontario
Luxurious Brand-New 3,489 Sq Ft Home Backing Onto Ravine | 4 En-suite Beds + Huge Loft | 5 Washrooms I Walkout Basement | 38' Front & 125 Ft Deep Lot | No Rear Neighbours! Facing future park. Welcome to this exceptional stunning never lived all Brick residence on a premium deep ravine lot in the heart of the Seaton master-planned community. This brand-new 4-bedroom + loft home features an expansive 3,489 sq ft layout with 10-ft ceilings on the main floor, oversized windows, creating a bright and open living environment filled with abundant natural light. Enjoy separate living, dining, and family areas, perfect for everyday living and entertaining. The upgraded kitchen and bathrooms, wide-plank hardwood floors throughout, and thousands spent on the upgrades make it the wisest choice for your family. The second floor boasts four generously sized bedrooms, 3 Brs with walk-in closets and all 4 with its own private en-suite bathroom offering ultimate comfort, privacy, and convenience for all family members. A spacious loft area adds versatility, perfect for a home office, media lounge, kids playroom, or fitness space. Unspoiled *walkout basement* and side entrance offer endless possibilities for customization, whether you envision a recreation space, in-law suite, or private retreat or possibility for making rental units upon city approval. Plus the *regular shaped, deep and flat lot* has the potential of future development in the backyard subject to city approval. Tarion Warranty. Steps away from a picturesque park, perfect for leisurely strolls and outdoor activities.- Short walk to an exciting, *upcoming shopping plaza* offering a variety of amenities. Very close to the upcoming state of the art community center and be at the heart of master planned Seaton growth areas. Minutes from 407, close to GO station, next to Toronto & Markham, commuting is a breeze. This home is the perfect blend of luxury, functionality, and convenience, set in a coveted location. (id:53661)
39 Penworth Road
Toronto, Ontario
Traditional Family Size All Brick Bungalow On Premium Size 50 X 100 Foot Lot, Loads Of Natural Light, Quiet Street, Steps To Tree Lined Parks, Several Schools, Super Convenient Location For Shops, 401 & Dvp Access, Truly An Up And Coming Neighborhood With Several New Builds And Renos. Beautiful Professional Quality Landscaping, Private Gardens, Attached Garage. Loads of upgrades. (id:53661)
Lot 2 Inverlynn Way
Whitby, Ontario
$ A TERRIFIC OPPORTUNITY $ This 2 Storey home offers all that you need within a 2,100sqft home! Built by award winning DeNoble Homes...This open concept main floor offers ceramic tiles, hardwood flooring, beautiful hardwood staircase with metal decorative pickets. The Kitchen has floor to ceiling Wolstencroft cabinetry. 2nd floor bedrooms have high quality carpets (your choice) & features 2nd floor laundry room! Note: 10ft high ceilings on all floors. This model will be built within a gated community of only 15 homes in the company of additional exquisitely custom built & designed homes. Note: This home is to be built. You are welcome to view our move in ready model homes (Lots 4, 8 & 13) & DeNoble Homes Design Centre. (id:53661)
318 - 155 Merchants' Wharf
Toronto, Ontario
Experience elevated waterfront living at Aqualuna, the final opportunity to call Bayside Toronto home. This stunning two-bedroom suite is nestled within a 13-acre master-planned community, offering a rare blend of luxury and tranquility by the lake. Designed with striking architecture and thoughtful layouts, the suite features an expansive 270 sq. ft. outdoor terrace perfect for entertaining, BBQing or unwinding with lake views. Aqualuna is a true architectural gem, where every detail complements the beauty of Toronto's vibrant waterfront. Enjoy a connected lifestyle - just Steps away from St. Lawrence market, the distillery district, waterfront restaurants, and scenic trails, offering the best of downtown living. (id:53661)
Main Level - 33 Angus Drive
Toronto, Ontario
Modern and fully renovated 3-bedroom main floor unit in sought-after Don Valley Village, just steps to Seneca College and CMCC. This bright home features a smart split-level layout, spacious 3 bedrooms, and a contemporary kitchen. Conveniently located near Finch & Leslie Square, Sunny Supermarket, restaurants, cafes, and take-out spots. Enjoy easy access to TTC, GO Transit, Highways 401 & 404, Fairview Mall, and North York General Hospital. Ready for immediate move-in. Tenant responsible for 1/2 of utilities. (id:53661)



