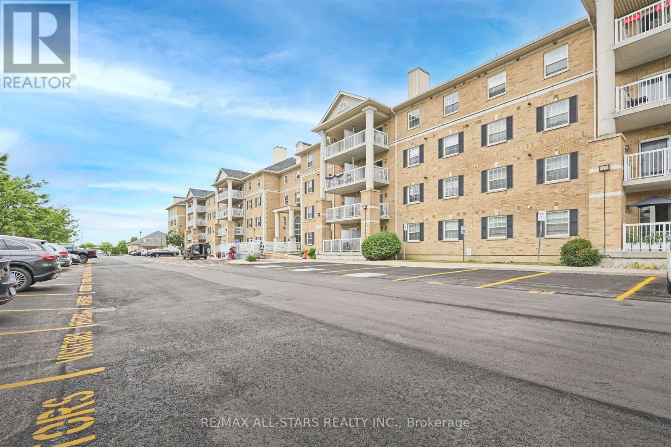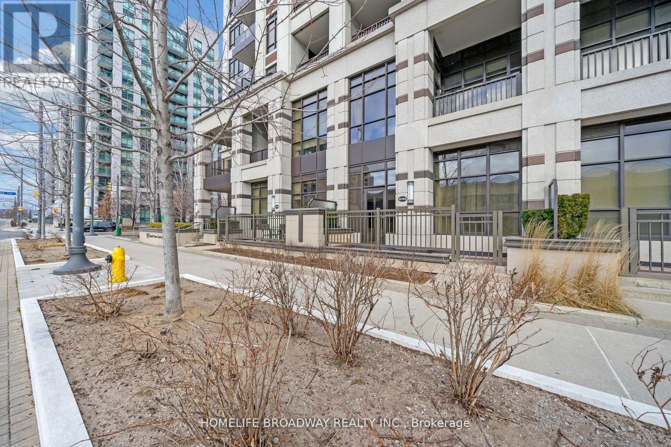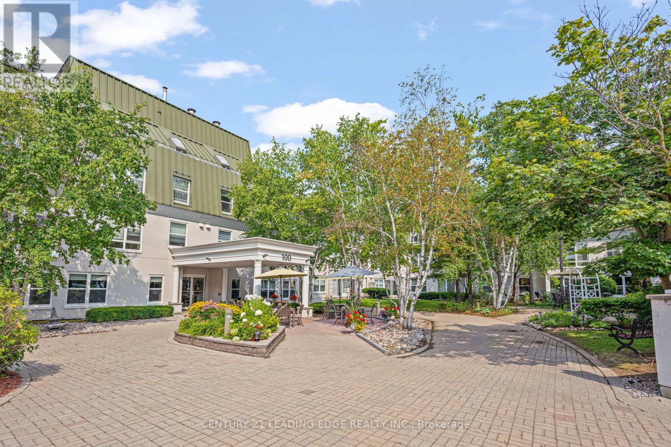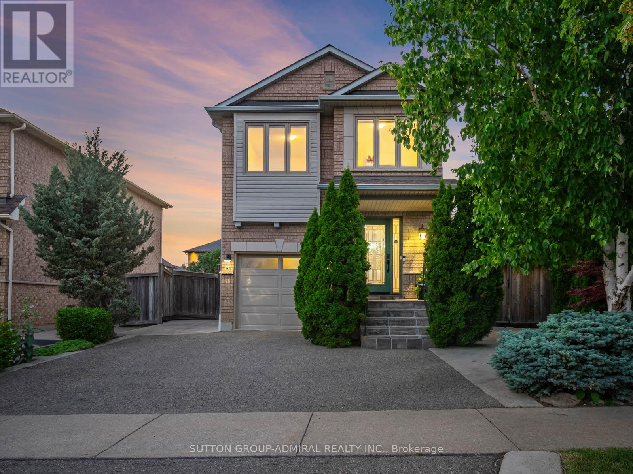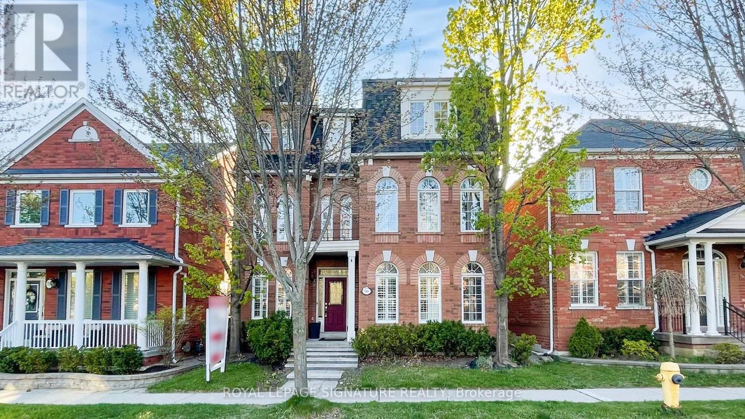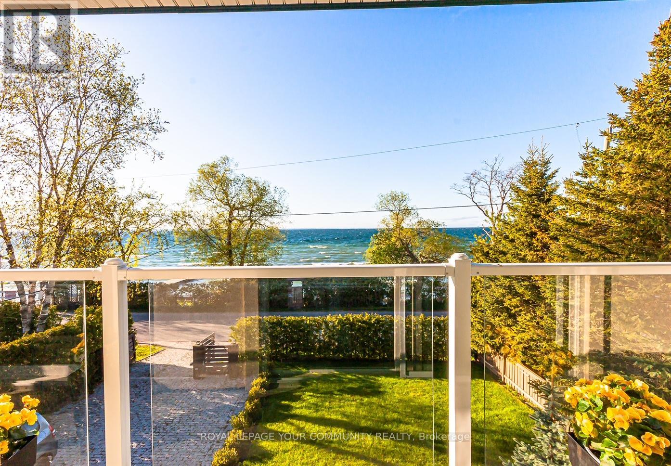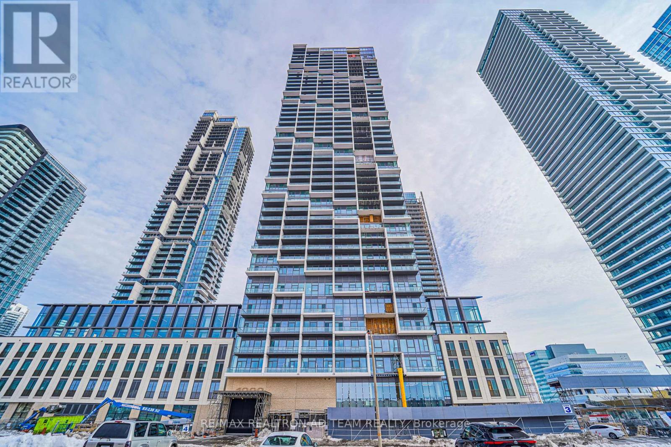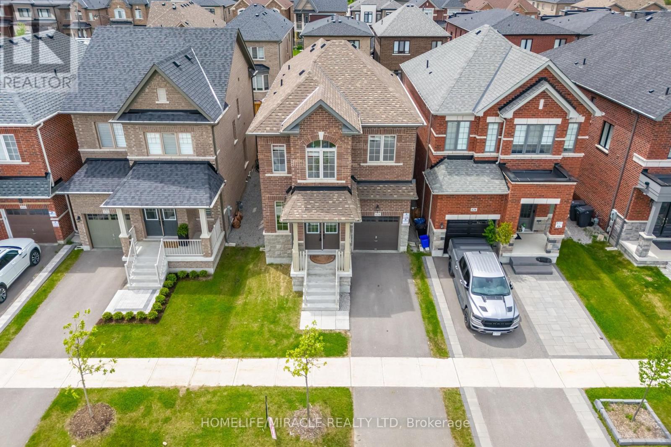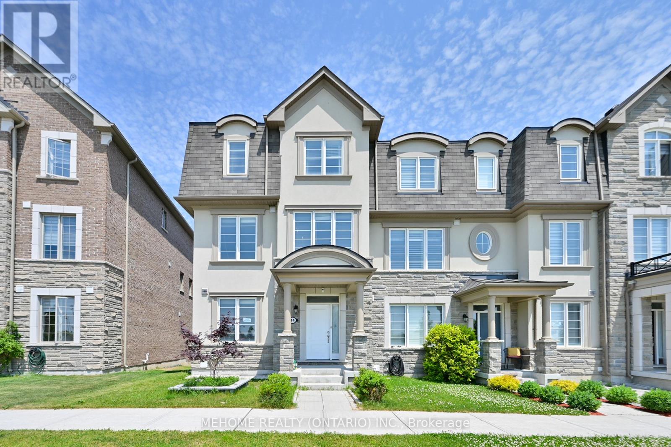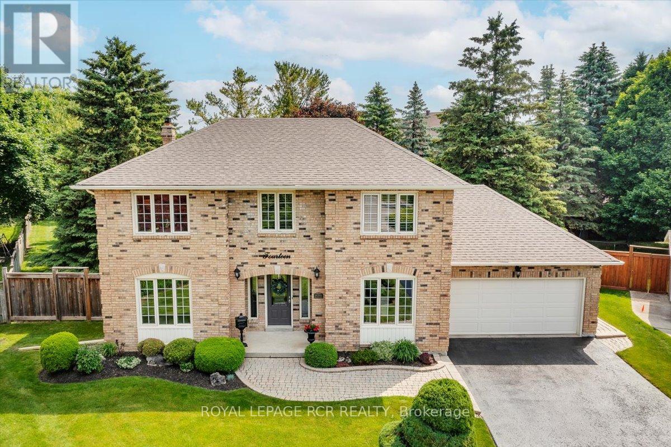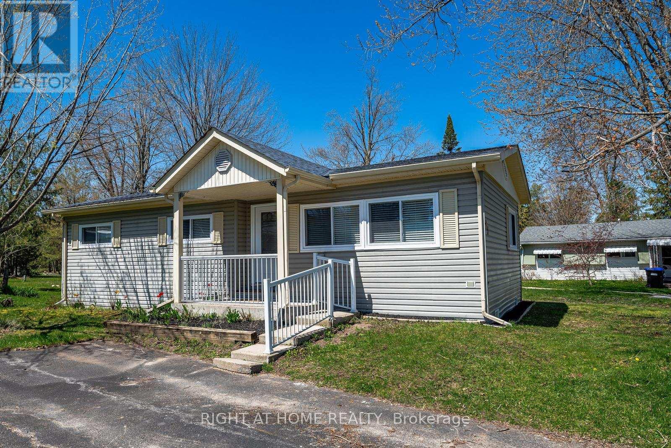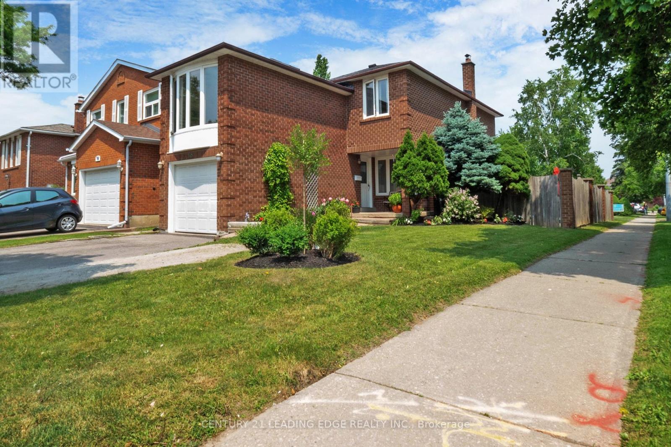595 Mcbean Avenue
Newmarket, Ontario
**Entire House** Elegant Family Home, 4+1 Bd In Immaculate Condition, Open Concept Layout In Prestigious Stonehaven-Wyndham Area. Steps to Parks And Walking Trails! Bright And Spacious, 2-Car Garage Detached Home Features Hardwood Floors.Kitchen With Huge Breakfast Area Overlooks Family Room & Walk Out to Party Size Deck. Kitchen and All Vanities upgraded with Granite Countertops.5 Piece Master Ensuite with Double Sink and Shower. Finished Basement comes with a Large Recreation Room W/Gas Fireplace, Extra Bedroom & Lots Of Storage Space. (id:53661)
101 - 30 Wilson Street
Markham, Ontario
Rarely Available Ground Floor 2-Bedroom Suite with 2 Underground Parking Spaces. Welcome to this rarely offered ground-level 2-bedroom suite in the highly sought-after Village Glen, featuring a bonus of two separately deeded underground parking spots - perfect for personal use or the option to rent or sell one or both. There's also ample visitor parking for your guests. Ideal for those looking to avoid elevators or stairs, this ground-level unit offers direct walk-in access and easy convenience. Maintenance fees include premium Rogers Cable TV & Internet, and Water. Enjoy the bright, open concept living and dining area featuring large windows and laminate floors throughout. The spacious primary bedroom includes a 3-piece ensuite + Walk-in Closet. A Split-Bedroom layout provides privacy, with the 2nd Bedroom/Den on the opposite side of the unit ideal for privacy or guests. Additional features include ensuite laundry and a convenient powder room for visitors. Nestled on a quiet cul-de-sac backing onto a serene ravine, the building is known for its strong sense of community. Enjoy on-site amenities such as a rooftop garden, library, party/meeting room, and more. Maintenance fees include premium Rogers Cable TV, Internet, and water. Located in the Heart of Old Markham Village, you're just steps to Main Street's charming shops, restaurants, cafes, and local events. Only a 7-min drive to Markville Mall and within close reach of the GO Train, York Region Transit, and TTC, this boutique building of just 43 units offers the perfect blend of comfort, community, and convenience. (id:53661)
1901 - 3700 Highway 7 Road
Vaughan, Ontario
Welcome To Centro Square Condos In The Heart Of Vaughan! This Bright & Spacious 1 Bedroom + Den Unit Features 9' Ceilings, A Functional Open Concept Layout, Modern Kitchen With Granite Counters & Stainless Steel Appliances, And A Large Den Perfect For A Second bedroom or Home Office. Enjoy A Private Balcony With Unobstructed Views. Steps To Shopping, Dining, Cineplex, Costco And Transit Including The Vaughan Metropolitan Subway. Easy Access To Hwy 400 & 407.YRT, TTC and Zoom are right outside the door. Incredible Building Amenities: Indoor Pool, Gym, Yoga Studio, Golf Simulator, Party Room, Rooftop Terrace, 24Hr Concierge & More! Includes 1 Parking Spot. *Flexible move-in date, * Fully furnished Den. (id:53661)
220 Fred Mclaren Boulevard
Markham, Ontario
For Lease Spacious 4+1 Bed, 5 Bath Detached Home in Wismer, Markham. Beautifully maintained 2-storey home in the sought-after Wismer community. Features include hardwood floors, oak staircase, pot lights, and a gas fireplace. The modern kitchen offers quartz countertops, island, backsplash, and stainless steel appliances, opening to a bright family room.Upstairs has 4 spacious bedrooms. Finished basement includes a kitchen, bedroom, and 3-pc bath ideal for in-laws or nanny suite. Enjoy a private yard with interlocking patio and fresh sod.Located near top-ranked schools (Bur Oak SS zone), parks, YRT, Mount Joy GO, and shopping.Move-in ready! Multi-generational living at its best. (id:53661)
304 - 7428 Markham Road
Markham, Ontario
Location is everything, and this spacious 2-bedroom, 2-bath condo delivers in the heart of prime Markham. Situated in a well-maintained low-rise building, this clean and inviting unit features hardwood flooring throughout the main living areas and laminate floors in both bedrooms. The open-concept kitchen, dining, and living space is perfect for entertaining, complete with a breakfast bar and walk-out to a private balcony. The generous primary bedroom offers a double closet and a 4-piece ensuite. Enjoy the convenience of a dedicated laundry room with built-in shelving, a closet, and a utility sink. Additional perks include underground parking, ample visitor parking, and proximity to everything you need steps from Costco, shops, restaurants, Ellen Fairclough Public School, Markham Stouffville Hospital, Highway 407, and public transit. This is a rare find in a coveted location! (id:53661)
205 - 950 Portage Parkway
Vaughan, Ontario
Rare large 3bed + 3bath Condo (1337 + 110 Sq.Ft) on the Vaughan Subway w/Parking on same floor. High-end upgrades throughout. 2-story corner unit with no shared walls provides you with complete privacy. A smartly positioned kitchen situated within the hallway offers a compact yet surprisingly complete cooking area while allowing for larger living areas (accessible bedroom and a full washroom on main floor). 2-lockers and EV parking (on same floor) come with the unit. 24Hr Concierge, Gym, Party Room, Pool, Steam Rooms. Steps To TTC Subway/YRT/Brampton Transit & Go, York University. Walmart, Costco, Vaughan Mills, Cineplex all within a few minutes. Maintenance Fee Includes High Speed Internet, YMCA Membership, Two Lockers, Parking & Common Elements. Motivated to sell (id:53661)
2116 - 38 Honeycrisp Crescent
Vaughan, Ontario
> Luxurious Experience. 1 Br+Den Unit At Mobilo Condo Developed By Menkes. Functional Layout Design. Large Br W/Closet & Window + Open Space Den Can Be Used As 2nd Bedroom Or Office. Model Design Kitchen W/Luxury B/I Appliances & Cabinet W/Lots Of Storages. Excellent Location Close To Anywhere At Vmc, Viva, Subway, York University, Seneca College, Ikea, Restaurants, Cinema & Much More! (id:53661)
10 Golden Trail
Vaughan, Ontario
Nestled in Vaughan's Patterson community, 10 Golden Trail is a beautifully maintained freehold stacked townhouse offering comfort, style, and thoughtful design across every level. This 3-bedroom, 3-bathroom home stands out with its unique layout and seamless indoor-outdoor flow. The main floor welcomes you with a versatile family room that walks out to a private, fenced backyard, perfect for kids, pets, or quiet outdoor evenings, as well as a convenient laundry room. Upstairs, the open-concept living and dining areas are enhanced by a striking two-way fireplace, creating a cozy ambiance that connects both spaces effortlessly. The living room provides walk-out access to a private balcony, ideal for enjoying morning coffee or evening sunsets, while the dining area leads into a bright, functional kitchen complete with crisp white cabinetry, a pantry, centre island, and stainless steel appliances. A second balcony off the kitchen offers another outdoor retreat. The spacious primary bedroom is a true sanctuary with a walk-in closet and a 4-piece ensuite featuring a soaking tub and glass-enclosed shower. The second bedroom offers its own walk-out to a balcony, while the third bedroom is perfect as a guest room, nursery, or home office. With multiple outdoor spaces, a private fenced yard, and a warm, functional interior layout, this home is perfect for those seeking a low-maintenance lifestyle without compromising on space or style. Located close to parks, schools, shopping, and transit, 10 Golden Trail offers the perfect blend of suburban ease and modern living. **Listing contains virtually staged photos.** (id:53661)
247 Kathryn Crescent
Newmarket, Ontario
Rarely offered for lease. Main floor for lease. Located in a desirable Newmarket neighborhood! This beautifully updated home sits on a 60-foot frontage lot and underwent a complete renovation in 2023, making it a true gem. It features a modern kitchen with quartz countertops, updated wood flooring, renovated bathrooms, upgraded light fixtures and pot lights, all new interior doors, a stylishly redesigned foyer, and a new furnace and A/C system all completed in 2023. Large windows provide stunning views of both the front yard and spacious back yard. Includes separate laundry for added convenience. Located close to Yonge Street, shops, restaurants, and more. Please note that the furniture shown is from staging and is no longer in the house . Tenant to pay 2/3 of utilities. (id:53661)
103 - 89 South Town Centre Boulevard
Markham, Ontario
LUXURY 2 STOREY 3 SPACIOUS BEDROOMS PLUS DEN CONDO TOWNHOUSE UNIT IN THE HEART OF MARKHAM, 9' CEILING BOTH GROUND FLOOR AND SECOND FLOOR, FABULOUS RECREATIONAL AMENITIES, FAMOUS SCHOOL ZONE, WALK TO TRANSIT, SCHOOL, RESTAURANTS, BANKS AND SUPERMARKET, ONE PARKING AND ONE LOCKER INCLUDED. (id:53661)
120 - 100 Anna Russell Way
Markham, Ontario
Welcome to this beautifully maintained 900 sq ft Crocus model in the highly desirable Wyndham Gardens, offering bright, spacious living in a vibrant 55+ community. This thoughtfully designed unit features a generous, updated galley kitchen with ample cabinetry, counter space, and a convenient pass-through to the living area. The open-concept living and dining room includes a cozy fireplace and overlooks the inviting solarium, ideal for relaxing or entertaining guests. The sunlit primary bedroom boasts a walk-through closet leading to a stylish semi-ensuite bath, complete with a walk-in shower and dual shower heads. Step outside to enjoy your own private patio and garden, a rare and tranquil outdoor retreat. Additional features include a large walk-in storage closet and convenient in-suite laundry. Perfectly located just steps from transit, parks, and all the charm and amenities of Main Street Unionville. (id:53661)
74 Melissa Way
Markham, Ontario
Executive 2-storey townhouse in high-demand Buttonville. Premium lot backs onto greenbelt. A rare fine! Bright & spacious! 9' ceiling. Hardwood floor on Main. Engineer hardwood in basement. Gourmet kitchen with s/s appliances (2-year old), quartz counter, double sink and custom backsplash. Breakfast area with w/o to a custom deck overlooking beautiful ravine. Primary bedroom features a huge walk-in closet and a spa-like 5 pcs ensuite w/ freestanding bathtub, rain shower head & double sink vanity. Good size bedrooms. 2nd floor laundry. Main floor library is perfect for a home office. Professionally finished walk-out basement w/ oversized recreation room, 3-pc bath & a den. Direct entry to the house from the garage. Parking for 3 cars. EV charger and remote control ceiling light in garage. Close to shopping, 404 & 407. Top schools area: Buttonville Ps & Unionville Hs. (id:53661)
60 Gayla Street
Vaughan, Ontario
Step into this stunning 2-story detached home offering 4+2 bedrooms and 5 bathrooms. The open-concept living and dining area showcases gleaming hardwood floors, pot lights, and sophisticated California shutters. The kitchen features ceramic flooring and a walkout to a fully fenced backyard perfect for entertaining. Both the primary and second bedrooms include private 3-piece ensuite baths, while the third and fourth bedrooms are equipped with generous closet space. The fully finished basement adds versatility with a second kitchen, laundry area, and two extra bedrooms ideal for extended family or rental income. A rare opportunity with two separate rentable units this home is built for comfort, style, and smart living. (id:53661)
810 - 9582 Markham Road
Markham, Ontario
Luxury Art House Condo By Flato Development. Ultra Modern Building. 1 Bed 1 Bath, 9Ft Smooth Ceilings, Modern Kitchen,. Granite Counter Tops, Stainless Steel Appliances, Ceramic Backsplash, Laminate Floors Throughout, Floor To Ceiling Windows With Lovely Views And More. 24 Hour Concierge, Gym, Media Room, Party/Meeting Room, Recreation Room And Visitor Parking. (id:53661)
#bsmt - 56 Cooperage Crescent
Richmond Hill, Ontario
Beautiful Two-Bedroom Basement Apartment with Separate EntranceLocated in a prestigious and quiet Richmond Hill neighbourhood, this well-maintained basement apartment offers a bright and open-concept layout. The unit features a private entrance and is situated in a clean, modern home.Convenient Location:Steps away from bus stops, parks, schools, and shoppingClose to restaurants, supermarkets, and amenitiesIdeal for: Professionals, couples, or small families. Strictly no pets and non-smokers only. *Tenant Pays 1/3 Of Hydro, Gas & Water* (id:53661)
198 Thornway Avenue
Vaughan, Ontario
Rarely Offered 4 Bedroom Luxury Freehold Townhouse. A Highly Desired [End Unit] Family Home On A Quiet Street In The Heart of Thornhill - Steps From Promenade Mall. Exudes Pride Of Ownership. 9'Ceilings on Main Floor, Bright & Spacious Functional Layout, 4+1 Bedrooms, 2 Fireplaces. Elegant Dining. Cozy Family Room w/Fireplace. Large Separate Living Room. Large Windows Full of Natural Light. Large Kitchen With Breakfast Area & Walk-Out To Spacious Backyard. All Large Bedrooms. Primary Bedroom With W/I Closet & 4Pc Ensuite. Finished Basement With Large Open Concept Rec. Room, Fireplace, Office/Hobby Room, 2 Piece Bathroom & Lots Of Storage Space. A Well Maintained Home In a Great Family-Friendly Community. Surrounded By Schools, Shops, Parks, Promenade Mall, Public Transit, Walmart, T&T Supermarket, Library.One of The Best Homes In This Highly Desirable Neighbourhood - Your Clients Will be Impressed. (id:53661)
298 Sonoma Boulevard
Vaughan, Ontario
Located in the heart of Sonoma Heights, one of Vaughan's most established and family-friendly communities, 298 Sonoma Boulevard offers a rare blend of charm, space, & thoughtful upgrades tailored for modern living. This 3+1 bed, 3-bath home features a beautifully designed layout that seamlessly blends comfort & function. A newly built sunroom, currently staged as the living & dining area, serves as the heart of the home, with 5 skylights, pot lights, heat pump for all season living & a walk-out to the backyard, creating a bright, open space perfect for entertaining or quiet afternoons. The chef's kitchen is equally impressive, featuring a centre island with built-in storage, built-in gas stove with hood vent, stainless steel appliances, custom backsplash, a breakfast nook, & a pantry, making it a true hub for family life & entertaining. The adjacent family room exudes warmth with a built-in gas fireplace, custom shelving, crown moulding, & pot lights for a cozy yet elevated feel. Upstairs, the primary bedroom is a serene retreat with a walk-in closet & elegant crown moulding, while the second floor's luxurious 5pc bathroom boasts a soaking tub, glass-enclosed shower, double sinks, built-in vanity with storage, custom tile work, & pot lights, offering spa-like comfort. Additional bedrooms are generously sized, ideal for children, guests, or a home office. The fully finished basement with a separate entrance includes a 4th bedroom, an additional kitchen & a 4pc bathroom complete with a soaker tub, perfect for extended family or flexible use. Step outside to your own private oasis, surrounded by mature greenery and enclosed by a fully fenced yard for added privacy. Enjoy a spacious deck, a built-in gas line for effortless BBQs, & a concrete patio thats perfect for both entertaining guests and unwinding in a tranquil outdoor setting. Close to top-rated schools, parks, trails, shops, and transit - live in a vibrant, sought-after neighbourhood that feels like home. (id:53661)
78 Doris Crescent
Newmarket, Ontario
Fabulous 4+1 Bdrm Detached House in Desired Area of Newmarket. *** Approx. 3800 Sq.Ft of Finished Living Space. *** 2660 Sq.Ft above grade as per MPAC. *** Over 200k in Upgrades. Upgraded kitchen with high-end custom solid wood KraftMaid cabinetry featuring soft-close drawers and doors, optimized storage solutions, quartz countertops, and a modern backsplash (2017, cost over $35K). *** Pot lights throughout the main floor and second-floor common areas (2025). *** Smooth ceilings throughout the main floor and second-floor common areas (2025). *** New roof (2024). *** Elegant interlocking stonework in both the front yard and backyard (2020), adding great curb appeal. *** Upgraded bathroom with modern cabinetry, tiled flooring, and a sleek glass shower enclosure (2019). *** Well-maintained home with a great layout, south-facing backyard, sun-filled family and dining area, and a highly functional open-concept kitchen. *** Direct access to garage. *** Professionally finished basement featuring an open-concept recreation room, additional 5th bedroom, and built-in speakers for entertainment. *** Close to schools, Yonge St corridor, Costco, shopping plaza, golf course, restaurants, and parks. Ready to move in! *** S/S Fridge (2018), S/S Stove, Range Hood (2017), S/S B/I Dishwasher (2017), Washer And Dryer (2017), AC (2024), Wood Burning F/P (As Is), Garden Shed, Light fixtures. (id:53661)
16 Comforts Cove
Innisfil, Ontario
Stunning Newly Built Home in Coveted Sandy Cove. This Home Is Located On A Quiet Court & Has Exceptional Curb Appeal. Brand New Covered Front Porch Addition and Meticulously Designed Modern Landscaping That Beautifully Finishes The Entire Property. Step Inside & Experience Magazine-Worthy Decor Finishes & Tasteful Accents That Create a Warm and Inviting Atmosphere Throughout. The Heart of the Home Is the Open-Concept Great Room, Seamlessly Connected to the Kitchen and Dining Area, All Under Soaring Vaulted Ceilings. A Cozy Gas Fireplace Adds Charm and Comfort, Making It the Perfect Space to Relax or Entertain Guests. The Kitchen Boasts a Large Central Island, Sleek Built-In Appliances, and Elegant White Cabinetry, Offering Both Functionality and Style. The Primary Bedroom Is a Retreat, Featuring a Private 3-Piece Ensuite and a Spacious Walk-In Closet. Both Bedrooms Are Outfitted With High-End Broadloom & Large Windows. This Home Is Filled With Upgrades Including Central Air Conditioning, Gas Heating, Stackable Laundry, and a Large Garden Shed for Additional Storage. Enjoy an Active and Social Lifestyle in This Incredible Community, Which Offers a Wide Array of Amenities: Two Heated Saltwater Pools, A Full Fitness Centre, Woodworking Shop, Billiards and Shuffleboard Facilities, Three Spacious Banquet Halls And So Much More. Its Not Just a Home, Its a Lifestyle! Recent Upgrades; Newly Built, Covered Front Porch, Composite Decking, Landscaping, New Blinds, Open Concept & Vaulted Ceilings, Gas Fireplace. (id:53661)
57 Blackwell Crescent
Bradford West Gwillimbury, Ontario
Welcome to This Beautiful, Luxury End-unit Townhouse Offering the Perfect Blend of Space, Style, and Convenience. Boasting approximately 2,100 sq ft of Bright, Open-concept living, this 4-bedroom, 3-bathroom Home is Ideal for Families or anyone seeking a Modern, Turnkey Property in a Vibrant Community. The Main Floor features a Spacious and Airy Open-Concept layout, Highlighted by a Gourmet Kitchen with a Cozy Breakfast area that overlooks the Expansive Living and Dining space. A Gas Fireplace framed with Custom Wood Trim and a Stunning Wooden Ceiling Beam adds Warmth and Character to the Heart of the Home. Upstairs, 4 Generous Bedrooms provide Ample room for Rest and Relaxation, Including a Serene Primary Suite with En-suite bath. Enjoy all the Benefits of an End Unit: Extra Windows, Abundant Natural light and Additional Privacy. Conveniently located Close to Shopping, Public Transit, Schools, Library, Parks and so Much More this Home offers Comfort and Lifestyle without Compromise .Don't Miss the Opportunity to Call this Elegant, Move-in Ready Townhouse your Next Home! (id:53661)
80 Country Glen Road
Markham, Ontario
Spacious 4+2 Bedroom 4 Bath Detached Home Over 3,300 Sq Ft Above Grade plus Finished Basement Located In Sought-After Cornell Community! Ideal for a Large Family! This Spacious and Bright Home Features Open Concept Layout With Lots Of Natural Light and Big Windows, Spectacular 3rd Storey Open Loft Area Great for Entertaining/Office/Kids Play Area Adding Bonus Living Space with Extra Flexibility for Your Lifestyle Needs, 2-Car Garage with 3-Car Parking on Newer Asphalted Driveway ('20), Large Fenced Backyard, Landscaped Front And Backyard with Patio Stones, Garden Boxes, Upgraded Front Steps ('18), Hardwood Floor on Main & 2nd Floor, Oak Staircase, 9 Feet Ceilings, Open Concept Kitchen With Breakfast Area, Main Floor Mud Room has Rough-In for Laundry, Freshly Painted, Brand New 3rd Floor Berber Style Carpets, New Bathroom Floor Tiles, Renovated Basement Bathroom & Laundry ('17) and More! Family Friendly Neighborhood! Close to Cornell Community Centre, Library, Markham Stouffville Hospital, Cornell Bus Terminal, Schools, Parks, Mount Joy Go Station, Hwy 7 & 407 and More! See Virtual Tour & 3D Matterport! (id:53661)
813 Lake Drive E
Georgina, Ontario
Experience luxury lakeside living in this custom-built modern waterfront home! This stunning, sun-filled residence offers spacious interiors and is move-in ready. Take in breathtaking lake views from your private balcony. Each of the two bedrooms features its own ensuite bathroom, closet, and balcony for ultimate comfort and privacy. Your exclusive lakefront retreat includes a generous sauna and a stylish dining/lounge area perfect for entertaining or relaxing. The gourmet kitchen is outfitted with premium appliances and elegant marble finishes. Bonus: All high-end designer furniture can be included an incredible value! A must-see to truly appreciate the beauty and craftsmanship of this home. (id:53661)
57 Peter Andrew Crescent
Vaughan, Ontario
Charming Family Home in Prime Thornhill Location! Nestled on a quiet, treed street, this beautiful residence offers the perfect blend of comfort and style. The open-concept main floor features a sunken living room, formal dining area, and a spacious eat-in kitchen ideal for family gatherings and entertaining. Gorgeous hardwood floors and pot lights flow throughout, adding warmth and modern elegance. Enjoy cozy family time in the inviting in-between family room can be used as an oversized bedroom or unwind in the large primary bedroom and well-sized additional bedrooms. The finished basement apartment includes a private kitchen, 3 bedrooms, separate laundry and a bathroom perfect for extended family or RENTAL INCOME. Step outside to a fully fenced yard with lovely landscaping and an interlocked patio, great for outdoor relaxation and fun. Plus, the enclosed private front porch adds a charming touch to this lovely home. Don't miss out on this fantastic opportunity in Thornhill! (id:53661)
717 - 10 Honeycrisp Crescent
Vaughan, Ontario
Bright And Spacious Studio Apartment With A Full Bath And A Balcony. This Modern Unit Boasts A Sleek Kitchen With B/I Stainless Steel Appliances, Laminate Flooring, And Floor-To-Ceiling Windows That Flood The Space With Natural Light. Enjoy Access To The Buildings Gym And Top-Tier Amenities, Including A Theatre, Party Room, Fitness Centre, Lounge, Terrace With BBQ Area, Guest Suites, Visitor Parking, And 24-Hour Security. Conveniently Located Just Steps From Transit Options (TTC, Viva, Zum) And Minutes From Hwy 7, 407, 400, York University, Vaughan Mills, Restaurants, Banks, Canadas Wonderland, And More! **EXTRAS** B/I S/S Fridge, B/I Cook Top, B/I S/S Oven, Built In Dishwasher, B/I S/S Range Hood, B/I Microwave, Stacked Washer & Dryer. (id:53661)
1901 - 1000 Portage Parkway
Vaughan, Ontario
Bright And Spacious 1 Bed 1 Bath With A Balcony. This Modern Unit Boasts A Sleek Kitchen With B/I Stainless Steel Appliances, Laminate Flooring, And Floor-To-Ceiling Windows That Flood The Space With Natural Light. Amenities Include A Beautiful Lobby With 24/7 Concierge, Indoor Pool, Gym, Business Centre, Party Room, Theatre, And BBQ Terrace. Conveniently Located Just Steps From Transit Options (TTC, Viva, Zum) And Minutes From Hwy 7, 407, 400, York University, Vaughan Mills, Restaurants, Banks, Canadas Wonderland, And More! **EXTRAS** B/I S/S Fridge, B/I Cook Top, B/I S/S Oven, Built In Dishwasher, B/I S/S Range Hood, B/I Microwave, Stacked Washer & Dryer. Internet Is Included In The Maintenance Fee. (id:53661)
1056 On Bogart Circle
Newmarket, Ontario
Welcome Home to 1056 On Bogart Circle. Beautifully updated 3-bedroom, 3-bathroom condo townhouse tucked away in the sought-after Bogart Pond Community. This home effortlessly blends comfort, function, and elevated style perfect for families, professionals, or anyone seeking refined living with low maintenance. Step into the big, bright chef-inspired custom kitchen, thoughtfully designed with quartz countertops, stainless steel appliances, pot lights, and large pantry, which connects seamlessly to the open dining area ideal for entertaining. Walk out to your private outdoor terrace, perfect for your morning coffee! The spacious great room features soaring ceilings, gas fireplace, and walkout to your private yard with no rear neighbours offering rare privacy and peaceful views. Upstairs, you'll find a large primary retreat with a walk-in closet featuring a built-in safe, and a 4-piece ensuite with an updated shower. Two additional bedrooms and a full bath complete the upper level.The finished basement offers a versatile rec room, garage access, and ample storage space, adding even more function to this exceptional home. Newer laminate flooring enhances the fresh, modern feel. Enjoy peace of mind with the newer AC, Furnace and Washer/Dryer! Easy access to the 404, close to great schools, shopping and public transit. You really can have it all, don't miss this absolute gem! (id:53661)
3 - 200 Edgeley Boulevard N
Vaughan, Ontario
Newly Renovated 500 Sq.Ft. Office Space. Minutes From Vaughan Subway And Highway 400. (id:53661)
240 Simonston Boulevard
Markham, Ontario
Welcome to this recently updated (2025) and well-maintained 3-bedroom townhouse in the sought-after German Mills community of Thornhill. Prime location just minutes to Hwy 404/407 and steps to both TTC and YRT transit. Extra-long driveway allows parking for 1+2 vehicles (garage + driveway) with EV charger, plus a free visitor parking area. Professionally managed complex that includes water, exterior maintenance, landscaping, and snow removal, suitable for those looking for low maintenance lifestyle, and is included in the monthly lease. Outdoor pool and parkette available during summer months - perfect for families. Fenced in yard for private enjoyment. Bright and functional layout featuring a renovated 4-pc ensuite (2025) in the spacious primary bedroom, complete with an oversized walk-in closet. Bedrooms 2 and 3 share an updated 4-pc bath (2025). Hardwood flooring throughout the second level. Modern galley kitchen with quartz countertops (2024) and breakfast area. Open concept living and dining areas with hardwood floors. Finished basement with wood-burning fireplace, LVT flooring, and walk-out to private, fully fenced patio. A/C (2024), Furnace (2018), Level 2 EV Charger (2023). Conveniently located within walking distance to German Mills PS, St. Michael Academy, and inthe highly ranked St. Robert CHS (IB) catchment, and to TTC. YRT steps from front door.Close to grocery stores, pharmacy, and everyday amenities. Move-in ready with flexible closing available. Fireplace in basement is a non-functional decorative item. Some photos virtually staged. (id:53661)
N/a Baseline Road N
Georgina, Ontario
**Unique Opportunity**Approximately one acre of treed, industrial-zoned land with high visibility on Baseline Road a major arterial connecting Sutton and Keswick. Zoned M1 (Restricted Industrial), this flat parcel offers a rare development opportunity in Georgina. Its position on a well-trafficked corridor ensures maximum exposure, and the lots size comfortably exceeds the M1 minimum lot area (4,000 m under municipal servicing). In the M1 zone, light industrial uses within enclosed buildings are permitted, making this site ideal for uses like warehousing, fabrication, contractor's shops, or showroom/office space, alongside compatible service and storage operations. Features:High exposure frontage on Baseline Road. Convenient access to Hwy 48 and Hwy 404. Surrounded by mixed-use development and new projects (e.g. CNIB Puppy Centre).See municipal zoning by-law and planning department for permitted uses and development regulations.Buyer's Agent To Verify measurements & permitted property use. (id:53661)
2010 - 15 Water Walk Drive
Markham, Ontario
Located In The Heart Of Unionville, This Sun-Filled Condo Features 2 Bedrooms And 2 Bathrooms In A Bright Corner Unit With A Clear, Unobstructed View. Offering 865 Sq.Ft. Of Interior Space Plus A 45 Sq.Ft. Balcony. Includes 1 Parking And 1 Locker. Enjoy 9' Ceilings, An Open-Concept Kitchen With Stone Countertops, Custom Backsplash, And Stainless Steel Appliances. The Exceptional Primary Bedroom Includes A 4-Piece Ensuite And A Walk-In Closet. Steps To Whole Foods, LCBO, Cineplex, Shops, Restaurants, And More. Easy Access To YRT, Viva Transit, And Just Minutes To GO Station. (id:53661)
Lower - 27 Hiram Road
Richmond Hill, Ontario
Prestigious Westbrook Area, Gorgeous 2 Bedroom, 1 Washroom, Lower Level, Walk Out, Separate Entrance. Lots Of Natural Light, including Bedroom Set, Living Room Furniture, Coffee Table, 2 Bar Stools, Dinning Table And Chairs, Separate Laundry, Close To Amenities And Public Transit, One Parking Space On Driveway, Oasis Backyard, Great Place To Live And Enjoy. Ready To Move In. Tenant Pays 1/3 Of Utilities. (id:53661)
53 Sandy Point Drive
Richmond Hill, Ontario
Bright & Spacious 4-Bedroom, 3-Bathroom Detached Home in a Highly Sought-After Community! Located In A Top-Ranking School Zone: Trillium Woods PS (8.0) & Richmond Hill HS (8.8). This Beautifully Maintained Home Features 9-ft ceilings, An Upgraded Kitchen, Dining, Living Room And The Entire House Has Been Freshly Painted Throughout. Enjoy The Open- Concept Layout, And Direct Access To The Garage. Just Steps From Yonge Street, Grocery Stores, Restaurants, And Parks, Everything You Need Is Within Walking Distance! (id:53661)
706 - 50 Baif Boulevard
Richmond Hill, Ontario
Spacious 3Br+2 Full Bathrooms Condo in Sought After Central Richmond Hill! Spectacular Bright Panoramic View, West Exposure, Sunken Living Room W/O To Large Balcony W/BBQ Allowed, Floor To Ceiling Windows Let In A Lot Of Natural Light. Master Bedroom With 4 Pc Bathroom And W/I Closet, Large Laundry With Storage, Eat In Kitchen. In addition unit Comes With Two Underground Parking Spots And One Storage Locker. Amenities Included: Exercise Room, Outdoor Pool, Recreation Room, Sauna, Security System. Walking Distance To Hillcrest Mall, Public Transit, Med. Offices, Banking, Schools, Entertainment And Great Parks. (id:53661)
70 Mapes Avenue
Vaughan, Ontario
Gorgeous FURNISHED full-family home for lease! It's located in the heart of west Woodbridge and's perfect for growing families! Friendly neighborhood. Walking distance to schools, parks, grocery, convenience, transit; 5 mins to hwy 427/400/407. Freshly painted built-in cabinets in newly renovated custom kitchen; Basement Party Room, Sauna, Steam Shower, and Home Theatre to entertain; main fl. Laundry; very bright & spacious. Just move in and enjoy! (id:53661)
32 Helen Street
Vaughan, Ontario
Welcome to a beautifully maintained semi-detached home in the heart of Woodbridge, offering a blend of comfort, space, and modern style. The functional, open layout provides an ideal setting for both relaxed living and easy entertaining. The bright kitchen features a spacious eat-in area and stainless steel appliances, with large windows bringing in natural light throughout the main floor. Upstairs and down, the home offers multiple levels of living, making it an excellent choice for families or professionals. A unique bonus on the main level is a family room with its own entrance and powder room, perfect for a home office, workout area, guest quarters, or additional family space. Located in a quiet, well-maintained community that includes its own park, this home is just a short walk or drive from transit, highways, schools, parks, shops, and more. A fantastic opportunity to own in a well-connected, highly desirable Vaughan neighbourhood. (id:53661)
624 Barons Street
Vaughan, Ontario
Elevate Your Lifestyle in This Luxurious 4-Bedroom Home!Welcome to this beautifully upgraded 2304 SQFT residence, offering the perfect balance of luxury, elegance, and comfort. With 4 spacious bedrooms,3 modern bathrooms and open concept kitchen, this home is thoughtfully designed for refined family living. Enter through a grand foyer featuring gleaming hardwood floors, smooth ceilings, and elegant pot lights that set the tone for the entire home. The sun-filled family room boasts large windows that flood the space with natural light, creating a warm and welcoming atmosphere. Freshly painted throughout, this home also includes a separate entrance from the builderproviding great future potential. The home is equipped with a 200 AMP electrical panel, providing ample capacity for modern appliances and future upgrades. Located in a family-friendly neighborhood close to top-rated schools, a hospital, and all major amenities. A new park is coming soon right in front of the property, adding even more value. Quick access to Highways 407, 400 and 427 makes commuting seamless. (id:53661)
1343 John Wardrop Crescent
Innisfil, Ontario
Welcome to Harbourview by Ballymore Homes. The Tulip Model is 1565sq.ft. preconstruction 3 Story back to back Townhome. It is waiting for you to make it home. Choose all your interior finishes from Vendor standard samples. Enjoy your bright open concept living.10 minutes walk to Killarney beach! Includes Oak stairs, prefinished natural oak on main floor, quartz countertops in kitchen and primary ensuite, upgraded tile in foyer, kitchen, primary ensuite, powder room and 200amp.POTL fees $107/month. (id:53661)
1348 John Wardrop Crescent
Innisfil, Ontario
Welcome to Harbourview by Ballymore Homes. The Maplewood Model is 1699sq.ft. preconstruction 3 Story Townhome. It has 4 bedroom and 3 & 1/2 baths. It is waiting for you to make it home. Choose all your interior finishes from Vendor standard samples. Enjoy your bright open concept living.10 minutes walk to Killarney beach! Includes Oak stairs, prefinished natural oak on main floor, quartz countertops in kitchen and primary ensuite, upgraded tile in foyer, kitchen, primary ensuite, powder room and 200amp.POTL fees $107/month. (id:53661)
5002 - 195 Commerce Street
Vaughan, Ontario
Festival - Brand New Building (going through final construction stages) 1 Bedroom 1 bathrooms, Open concept kitchen living room 475sq.ft., ensuite laundry, stainless steel kitchen appliances included. Amazing East-South views for balcony. Engineered hardwood floors, stone counter tops. 1 Parking Included (id:53661)
27 Elm Street
Markham, Ontario
Presenting a rare opportunity to own an inviting, custom-built executive bungaloft backing onto a serene ravine, on one of Markham's most picturesque streets, in highly sought-after Old Markham Village. Situated on dream, resort-style, premium and oversized (66 ft x 167ft) lot, 27 Elm Street is just steps from the shoppes and restaurants of historic Main Street Markham, many lush trails, the Markham Go, highways 407/404, steps to excellent schools, multiple parks and all conveniences. Meticulously maintained by its original owners and full of timeless charm, this ideally laid out 4 bedroom, 6 bathroom beauty is equipped with a three-car (two-door tandem) garage and all the modern luxuries for everyday living and year-round entertaining. Featuring a grand, open concept floor plan and a main level principal suite, this custom family home with luxury finishes comes complete with a sunny, oversized, gourmet eat-in kitchen overlooking the bright, spacious living space with multiple walk-outs; a grand dining room with a servery; a main level den overlooking the front courtyard; 3 additional upper level bedrooms and two full bathrooms; a recreational-style lower level with a bonus room/exercise room/bedroom, a full bathroom and wine cellar; an entertainers delight backyard with a covered terrace with built-in bbq bar that overlooks the resort-style patio with a saltwater pool, waterfalls, cabana, bathroom/change room and an outdoor shower++ The backyard escape merges the beauty of nature with the comforts of the indoors and it is sure to be a favourite spot for enjoying morning coffee, family fun, endless gatherings and a delightful night cap. Come join the vibrant, family-friendly Markham Village community at this custom, modern cottage-like home in a private, lush setting in the city! ****SEE MEDIA LINK ATTACHED TO LISTING FOR DETAILED PHOTOS AND CINEMATIC WALK-THROUGH**** (id:53661)
79 Cornell Centre Boulevard
Markham, Ontario
Welcome to this spacious and beautifully designed freehold townhome in the heart of Cornell, Markham, offering over 2,000 sq. ft. of stylish and functional living space. With 3 bedrooms, 3 bathrooms, and extremely spacious living areas, this home perfectly balances comfort, flexibility, and modern convenience ideal for families, professionals, or anyone seeking room to grow in one of Markham's most vibrant and family-friendly communities.Step inside to discover a bright and inviting layout with distinct living and dining rooms, perfect for entertaining or enjoying quiet nights in. Large windows throughout flood the home with natural light, highlighting the elegant finishes and warm-toned flooring. The kitchen boasts plenty of counter and cabinet space, with a breakfast area that flows seamlessly into the formal dining room perfect for hosting guests or enjoying family meals indoors or outfoors. Upstairs, you'll find three generously sized bedrooms, including a serene primary suite with a walk-in closet and private ensuite bathroom with its own balcony. Two additional bedrooms offer ample space for children, guests, or a home gym, along with another full bathroom for added convenience.The main floor features a versatile bonus space ideal as a home office, cozy family room, play area, or guest retreat giving you the freedom to tailor the home to your lifestyle. A private garage with direct access and additional driveway parking add to the home's practicality.Located steps from top-rated schools, parks, Cornell Community Centre, and the future York University campus, with easy access to public transit, Markham Stouffville Hospital, and Highway 407, this home offers the perfect blend of suburban charm and urban connectivity.Don't miss your chance to own a spacious, move-in-ready townhome in one of Markhams most sought-after communities! (id:53661)
44 William F Bell Parkway
Richmond Hill, Ontario
Beautiful South Facing Freehold End Unit Townhouse that Blends Modern Elegance With Functional Luxury. Nestled in a Prime Location Inside Mattamy's Richmond Green Community. Over 2000 Sqft. Double Garage. 9' Ceiling On Main & Second Floor. Lots Of Upgrades*Hardwood Floors & Pot Light Throughout. Stainless Steel Appliances. Large Walk Out Balcony. Walk In Pantry In The Kitchen for Extra Storage. 4 Spacious Bdrms & 4 Bathrms. Walk To Richmond Green Ss, Parks, Costco, Home Depot, Supermarkets. Mins To Hwy 404, 407 & Richmond Hill Go Station. (id:53661)
137 Sheshi Drive
Vaughan, Ontario
Welcome To This Beautifully Maintained 3 Bedroom 2 Bath Detached Bungalow Nestled In The Heart Of Family-Friendly Vellore Village. Offering 1500 Sqft Of Thoughtfully Designed Living Space, This Home Combines Comfort, Style & Convenience In One Of The Citys Most Desirable Neighbourhoods. Landscaped Yard. Located Minutes From Top Schools, Major Plazas, Parks & Transit It Has It All. Don't Miss This Rare Bungalow Opportunity. This House Is Being Sold In As Is Condition. (id:53661)
14 Kennington Court
Richmond Hill, Ontario
Stunning, spotless upgraded Wycliffe home unique double staircase, flat ceilings, large foyer, main floor laundry with access to garage and yard, and 2853sqft. Limestone flooring (kitchens, laundry & foyer), heated flooring in ensuite. At end of cul-de-sac (no traffic), minutes to 4 GO stations. Oversized double garage. Quiet location on approx 1/3 acre treed lot. Tumblestone patio & walkway. Fenced and security system, security cameras. (id:53661)
83 Hawthorne Drive
Innisfil, Ontario
Welcome to 83 Hawthorne! Situated on a quiet street, this beautifully updated property features a custom-designed kitchen with heated flooring and brand-new appliances under warranty. Premium waterproof laminate flooring flows throughout the home, complemented by modern LED lighting, new baseboards, interior doors, and sleek trim. The spa-inspired bathroom includes a luxurious walk-in shower, while the spacious primary bedroom offers a private 2-piece en-suite and a generous walk-in closet. Energy efficiency is top-notch with a high-efficiency furnace, all new windows, exterior doors, and an insulated crawlspace with spray foam. Step outside to a newly built deck with privacy railing perfect for relaxing or entertaining. Additional upgrades include newer vinyl siding, shingles, central air (approximately 4 years old), and custom blinds on all windows. This move-in-ready home is a true must-see! Monthly maintenance fee: $855 + Taxes: $132.94 = $987.94. (id:53661)
60 Noble Drive
Bradford West Gwillimbury, Ontario
EXPERIENCE OVER 2,100 SQ FT OF REFINED FAMILY LIVING, BEAUTIFULLY FINISHED WITH SPACE TO PERSONALIZE! Welcome to this stunning all-brick home, offering over 2,100 sq ft of living space in a family-oriented community just steps from parks, schools, and trails. Enjoy unbeatable convenience with only a 5-minute drive to downtown Bradford amenities, easy GO Station and Highway 400 access, plus close proximity to golf courses, conservation areas, and the lakeside charm of Cooks Bay. Set on a large 29 x 118 ft lot, the fenced backyard is a private oasis featuring a cherry tree, a spacious deck, tidy gardens, and a shed with newer siding. Curb appeal shines with landscaped grounds, a welcoming covered porch, and an elegant interlock walkway. Inside, youll find a sleek foyer with garage access, a main floor powder room, and an open living and dining area with hardwood floors, crown moulding, and a pass-through to the eat-in kitchen. The kitchen features dark oak cabinetry, travertine backsplash, refreshed hardware, a gas stove, and a newer dishwasher, while the sun-filled breakfast area opens to the deck for seamless indoor-outdoor living. Upstairs features wide-plank laminate in all three bedrooms, and newer carpet in the hallway and staircase. The primary suite boasts ample closet space and a beautifully renovated ensuite with a quartz vanity, soaker tub, and separate shower with mosaic tiling, while the spotless main 4-piece bath has been lovingly preserved in pristine condition. A finished basement adds stylish laminate floors, shiplap accents, custom built-ins, a powder room, cold storage, and a laundry area with newer front-load machines. Comfort and reliability are ensured with a mid-efficiency furnace, leased hot water tank, 100 amp service, and recent upgrades to the shingles, front door, and garage door. With tasteful updates and only a small remaining mortgage, this move-in-ready #HomeToStay is a rare opportunity not to be missed! (id:53661)
148 Stephen Street
Richmond Hill, Ontario
Upgraded charming home in a prestigious North Richvale community. Functional Open Concept Layout On The Main Floor! Good Size Bdrms On 2nd Floor! A separate, cheerful family room is situated on the middle floor, featuring a bay window and Skylight, allowing for plenty of light. Custom made kitchen with an onyx countertop and island with access to the backyard. Basement Apartment with a Separate Entrance, featuring a kitchen with a brand new fridge, a wood fireplace, and a newly renovated washroom with double sinks. Private Backyard with Inground Pool. The roof was replaced 2 years ago. Interlocking walkway. Steps To Public Transportation, Public Schools, Secondary Schools with French immersion programming, Plaza includes LA fitness, Longos, Freshco, restaurants and 4 major banks, Richvale Community Centre and New Bean Shaped Diving Pool. Walking distance to Tannery Park with a Tennis court, Hillcrest Park with a beautiful ravine and Carville Park. 5-Minute Drive To Highway 7 & ETR/Highway 407. (id:53661)
6234 Yonge Street
Innisfil, Ontario
Top 5 Reasons You Will Love This Home: 1) This unique home offers three separate living areas, each with its own kitchen, perfect for multi-generational living or a large extended family, with the potential to convert into a rental unit 2) With seven bedrooms and four full bathrooms, there's plenty of room for everyone to live, work, and relax comfortably 3) The main level has been beautifully updated and features multiple gas fireplaces, spacious living areas, and an abundance of natural light 4) Multiple exterior entrances and parking for up to 10 vehicles make this property ideal for a home-based business, studio, or hobby setup 5) Surrounded by mature trees, the expansive front yard delivers a private setting with space for kids to play, a zip line for extra fun, or room to build your dream garage. 2,600 above grade sq.ft. plus a finished basement. Visit our website for more detailed information. *Please note some images have been virtually staged to show the potential of the home. (id:53661)





