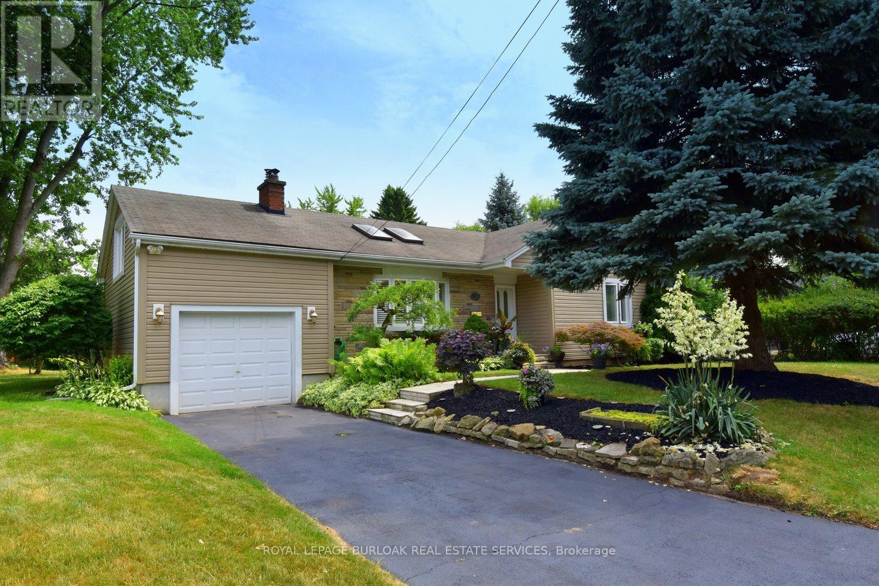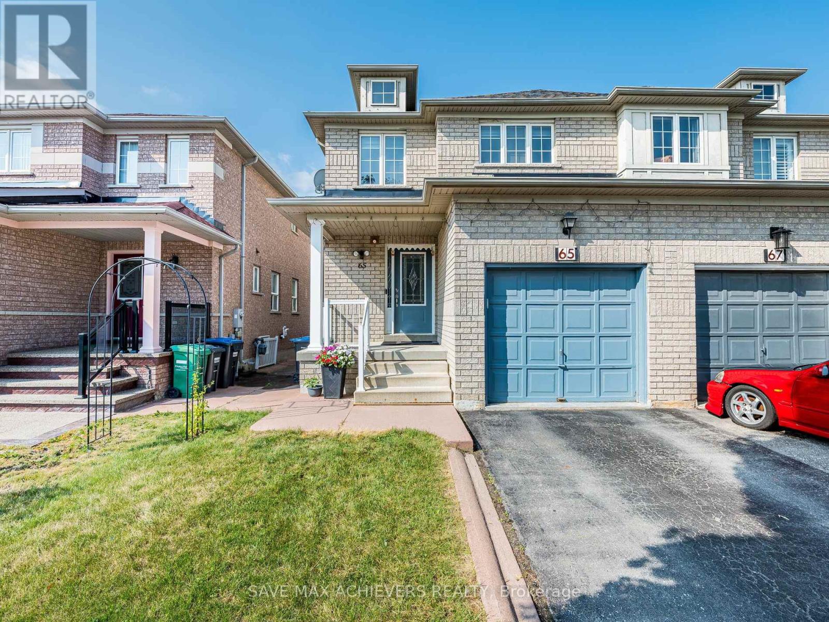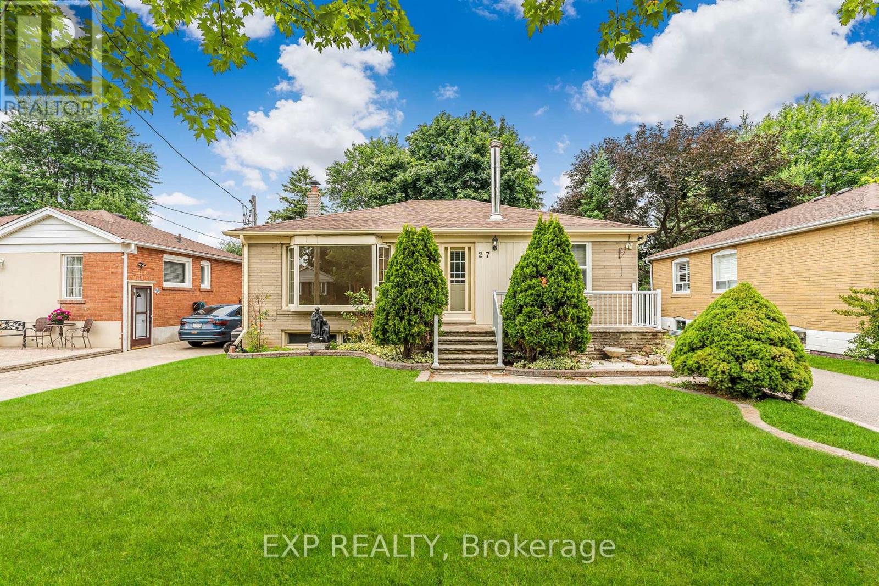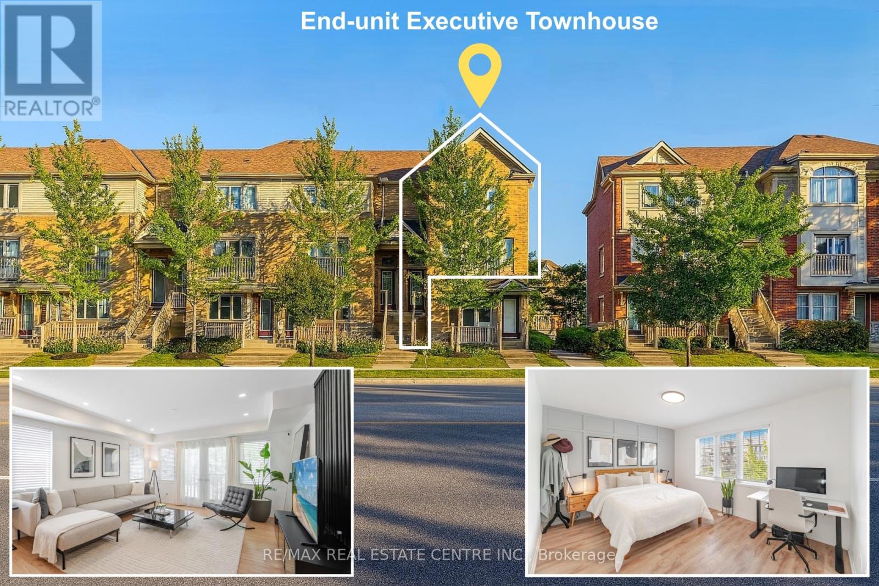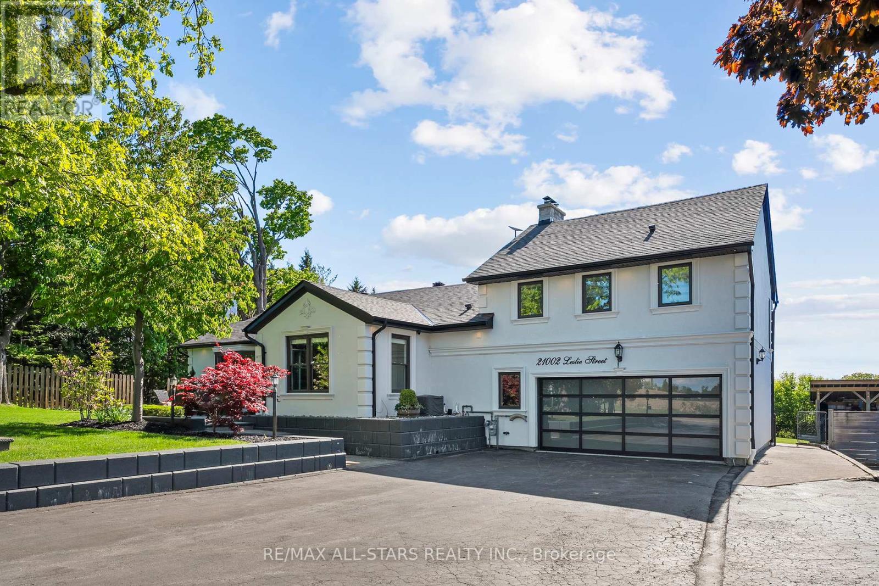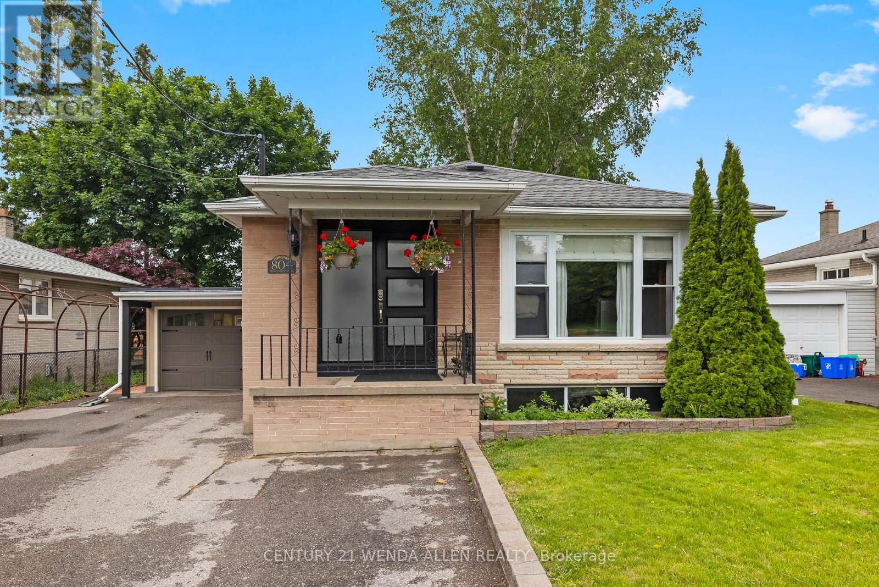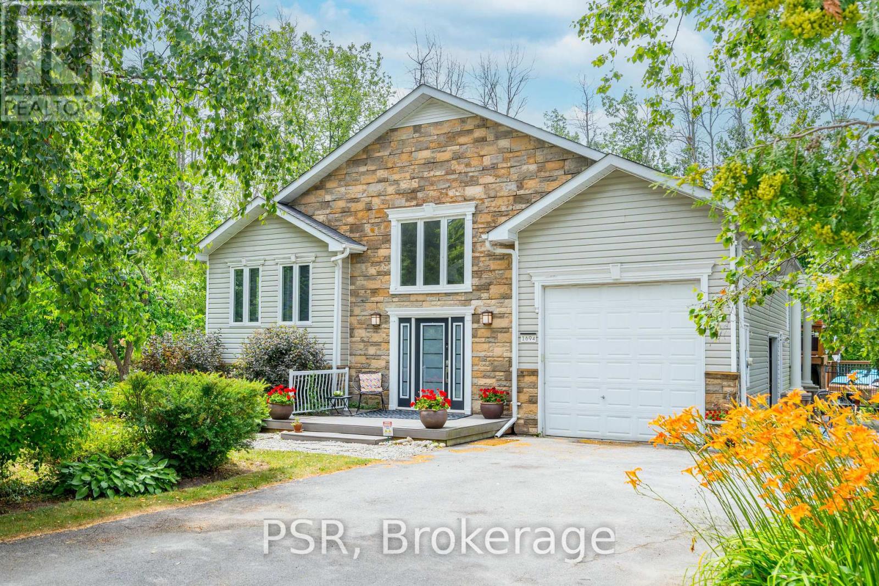3595 Southwick Street
Mississauga, Ontario
Location, Location, Location!! This stunning townhome is residing on a rare found highly sought after neighborhood gifted with massive greenery trees & trails in prestigious Churchill Meadows Community. It features 3-beds, 4-baths with fabulous layout, 9' ceiling, gleaming hardwood flooring, plenty of natural sunlight, brilliant bright kitchen w/quartz & huge eat-in kitchen w/centre island. Newer & modern vanity lights, pot lights & more. Ground level walk out to a party size deck and oasis fully fenced backyard. This paradise residence is close to all amenities including public transit, go-station, parks, trials, Erin Mills shopping malls, Hospital, UTM Mississauga Campus, Top Schools, Banks, Restaurants, Cafe and more. Stepped to the newly built Erin Mills Center. It has easy access to all major highways. Built-in garage plus 2 parking spots on driveway with direct access to sweet home which bring your conveniences to the top level. A true premium and AAA location for your dream home. (id:53661)
1891 Silverberry Crescent
Mississauga, Ontario
Welcome to this beautifully maintained 3+1 bed, 2-bath semi-detached bungalow, tucked away on a quiet crescent in the heart of Clarkson one of Mississauga's most desirable neighbourhoods.** The bright main level features a spacious living/dining area with large windows and pot lights, along with a renovated eat-in kitchen boasting quartz counters, stainless steel appliances, a breakfast bar, and ample storage. Upstairs offers three generously sized bedrooms with great closets and a modern 3-piece bathroom. The finished basement adds valuable living space with a fourth bedroom, large family/rec room, second full bath, laundry, pot lights throughout, and plenty of storage perfect for guests or extended family. Step out to your private, fully fenced backyard with an 18 x 20 wood deck off the second bedroom, and a low-maintenance paving ideal for relaxing, BBQs, and entertaining. Prime location: minutes to Lakeshore, Clarkson GO, top-rated schools, scenic parks, the lakefront, and quick access to the QEW/403. Upgrades: Roof (2025), Furnace (2019), A/C (2020), Roof insulation (2024), Pot lights (main floor, basement, and hallways). A rare opportunity to own a lovingly cared-for home in a family-friendly community full of charm and convenience. (id:53661)
30 - 35 Malta Avenue
Brampton, Ontario
Welcome To Your New Home At 35 Malta Avenue Unit 30! This Is A Rare, End Unit Townhome, Located In A Family Friendly And Quiet Community! This Home Shows Well And Has Been Owned By The Same Family For Over 25 Years! This Home Features A Very Functional Layout With Approximately Over 2,000 Total Square Footage! This Home Features Hardwood Floors, An Upgraded Kitchen With Quartz Countertops And Backsplash! This Home Is Conveniently Located Within Walking Distance To Shops, Restaurants, Sheridan College, Shoppers World, Public Transit, Parks And Much More! The Property Is Fully Fenced And There Are No Neighbours At The Back Of The Property! Don't Miss Your Chance To Call 35 Malta Avenue Unit 30, Home! (id:53661)
3 Mcnutt Street
Brampton, Ontario
A Rare Opportunity in the Prestigious Streetsville Glen community, ideally located just off Mississauga Road, adjacent to historic Churchville Village, and moments from Highways 401 and 407. This Executive Bungalow sits on a professionally landscaped premium-sized 60x152 ft lot backing onto wooded green space. Offering 3 bedrooms, 3 bathrooms & 2,728 sq ft of main floor living space, this home embodies the best of single-level living. Step inside to the huge bright formal living room W/10 ft tray ceilings & featuring 2 sets of French doors opening onto the front porch. An adjacent formal dining room is perfect for entertaining, while the spacious kitchen and breakfast nook are convenient to a 375+ sq ft family room with a 12 ft vaulted ceiling overlooks the backyard offering a beautiful and serene view of the professionally landscaped garden. The kitchen features stainless steel appliances, gas stove, granite countertops, stone backsplash, pot lights, a central island & 2 pantries for ample storage. Natural light pours in through expansive windows & a walkout to the covered back patio makes indoor-outdoor living effortless. Retreat to the bedroom wing all on one floor, featuring the luxurious & expansive primary suite W/a fireplace, separate sitting area, his & her closets & ensuite with built-in tub, double sinks & an oversized glass shower. A 2nd bedroom offers its own private ensuite, while the 3rd is beside a stylish powder rm perfect for guests. Additional highlights include Hunter Douglas blinds throughout, washer/dryer, large custom garden shed, interlock driveway & walkways, travertine stone patios W/glass & aluminum railings, in-ground sprinklers, central vacuum, outdoor lighting, 50-yr roof (2016) & 2-car garage. All windows & doors re-caulked in 2013. The unfinished basement with 9ft ceilings, above-ground windows offers 2,838 sq ft of endless potential. A rare gem in one of Brampton's most coveted enclaves this is elevated bungalow living at its finest. (id:53661)
1034 Cedar Avenue
Burlington, Ontario
Desirable and sought after Aldershot area. This bungalow is situated on a mature quiet street. Lot 76x100. Sq ft .Finished top to bottom. 3+1 spacious bedrooms. 2 1/2 bathrooms. L shaped living room and dinning room. Living room with 2 skylights, wood burning fireplace with mantel. Kitchen updated with skylight. Hardwood floors throughout main floor and upstairs bedroom. Sliding door leads to patio area. Finished recreation room. Most windows replaced. Single car garage. Minutes to Downtown, lake, shopping, highways. (id:53661)
65 Eastview Gate
Brampton, Ontario
Welcome to Your Dream Home in the Heart of Bram East! Nestled in a highly sought-after community, this stunning home offers the perfect blend of comfort, style, and unbeatable convenience. Ideally located just steps away from top-tier amenities, it's an ideal choice for both families and commuters. Step inside to discover a bright and spacious open-concept main floor, featuring a beautifully renovated kitchen, freshly painted interiors, and elegant pot lights that enhance the warm, welcoming ambiance. The kitchen is a true showstopper, flooded with natural light and equipped with sleek stainless steel appliances and a premium quartz countertop perfect for daily meals and entertaining guests. Upstairs, you'll find three generously sized bedrooms, offering ample space for your growing family or a home office. This home is just minutes from everything you need, including top-rated schools, parks, Gore Mandir (Temple), Ebenezer Plaza, and major grocery stores (FreshCo, Food Basics, Costco), as well as access to major highways (Hwy 50, 427, 7 & 407), making daily life effortless. Don't miss this incredible opportunity to own a move-in-ready home in one of Brampton's most desirable neighborhoods! (id:53661)
178 Beffort Road
Toronto, Ontario
Welcome to 178 Beffort Rd. Located in the Desirable Downsview Neighborhood, this Beautiful 4 Bedroom, 3 Bath is Nestled on an Inviting, Private Lot. This property Features: 2 Car Detached garage w/ lane way access, Private Backyard w/ Hot Tub, Gated Parking Pad, Garden, Private Deck w/ Motorized Awning, Wiring for Outdoor Speakers. The Interior Features: Hardwood flooring throughout the Main and Second floors, Pot lights, Granite Counter Tops, Kitchen Island, High End SS Appliances, Coffee/Media Bar, Backsplash, Gas Fireplace, Home Office, Large Primary bedroom w/ Coffered Ceiling, Double walk in closets, 5 Piece ensuite, Soaker Tub and much more. This Beautiful Home is Situated in a Family Community, close to Restaurants, Shops, Parks, Schools, Places of Worship, 401, Yorkdale Mall and Public Transit. A Definite Must See Property! (id:53661)
3 - 130 Beresford Avenue
Toronto, Ontario
Be the first to reside in this beautifully renovated main-floor 1-bedroom apartment in a character filled century home. Located in the heart of Bloor West Village, one of Toronto's most vibrant and walkable neighborhoods. This thoughtfully updated space features a brand new modern kitchen with quartz countertops, a deep stainless steel sink, and brand new GE stove and LG refrigerator. The 3-piece bathroom is freshly updated with a sleek vanity, new toilet, mirrored medicine cabinet, and stylish fixtures. You'll also find new luxury plank flooring throughout, pot lights in the kitchen, living room, and bathroom, as well as new light fixtures that brighten every corner. The unit is freshly painted and has air conditioning for year-round comfort. Parking via the Garage in Lane is available. No Laundry is available onsite, some excellent local laundry mats available. Unbeatable location: Just a short walk to Runnymede or Jane subway stations, giving you easy access to downtown. Enjoy the countless cafes, restaurants, bakeries, and boutiques along Bloor Street West. Your also close to High Park, Rennie Park, Etienne Brulé Park, and scenic trails along the Lake and the Humber River, perfect for nature lovers and outdoor activities. Convenient access to major grocers, pharmacies, LCBO, fitness studios, and charming local shops all within a few blocks in one of the west ends most sought-after communities.. (id:53661)
27 Shelley Street
Halton Hills, Ontario
True pride of ownership in this detached bungalow with fantastic curb appeal, set on a mature and picturesque 50 by 110 foot lot. The bright living room features hardwood floors and a large bay window with beautiful views. Spacious eat-in kitchen with plenty of cupboard space. All bedrooms are finished with hardwood flooring. A separate side entrance leads to the partially finished lower level, which includes a rec room with a fireplace and a cold cellar. The large utility room provides ample space for laundry and storage. (id:53661)
1610 - 1 De Boers Drive
Toronto, Ontario
Exceptional Opportunity for First-Time Buyers, Investors & Downsizers! This thoughtfully designed 1 Bedroom + Den, 1 Bathroom condo offers 655 square feet of well-utilized interior space with an ideal layout and breathtaking, unobstructed views of Downtown Toronto and the CN Tower. The open-concept kitchen, living, and dining areas create a spacious and seamless flow, while the large den provides flexibility perfect as a home office, nursery, or reading nook. The primary bedroom features a generous walk-in closet, offering both comfort and functionality. Step into a well-maintained unit that blends style and practicality. The kitchen is equipped with stainless steel appliances, granite countertops, and ample storage, catering to every culinary need. Enjoy your morning coffee or evening unwind on the expansive balcony, perfectly positioned for optimal light and endless skyline views. This quiet, well-managed building is known for its peaceful atmosphere, efficient elevators, and impressive amenities, including: 24-Hour Concierge, Gym, Indoor Pool & Sauna, Party Room, Golf Simulator, Guest Suite and Visitor Parking. Prime location right at Sheppard West Station offers direct subway access, with Highway 401 just minutes away for easy commuting. Enjoy proximity to Yorkdale Shopping Centre, York University, and the expansive Downsview Park plus a variety of top-rated schools and dining options, from quick bites to fine dining. With a smart layout, large bedroom with walk-in closet, oversized den, and included parking, this unit checks all the boxes for value, comfort, and convenience. (id:53661)
12 - 3070 Thomas Street
Mississauga, Ontario
Welcome to this stunning 3+1 bedroom, 3 washroom executive end-unit with 2 parking spaces (including a private garage) in Churchill Meadows, the largest in the block, offering over 1,600 sq ft of living space. Thoughtfully designed with an open-concept layout, the home features a spacious, rectangular living room with pot lights, a slat feature wall, and accent walls that add warmth and character. The kitchen stands out with a massive island, high-end Samsung appliances including a French door fridge, overhead microwave, and built-in dishwasher. Freshly repainted cabinets and a modern backsplash create a clean, upscale feel. Enjoy fully upgraded washrooms with hardwood vanities, 2x2 designer tiles, modern fixtures, and colour-changing LED lighting. The home comes fully equipped with a Ring security system on all entry points, including a camera doorbell and three interior cameras. Additional upgrades include brand new A/C, new carpet on staircases, handrail paint, refreshed cabinet finish, and new garage door openers. Natural light fills the home all day, thanks to its ideal north-south orientation, large windows, and layered blinds with blackout curtains. The den is currently used as a dining space but can double as an office or spare bedroom, offering flexible functionality for any lifestyle. Located minutes from top-rated schools, Streetsville GO, and plenty of food and shopping options, this is a rare opportunity to own a beautifully upgraded, turnkey executive home in one of Mississauga's most desirable neighbourhoods. (id:53661)
28 Stevenharris Drive
Toronto, Ontario
Welcome to this warm and inviting 3-bedroom, 2-bathroom bungalow in the heart of Markland Wooda family-friendly neighbourhood known for its tree-lined streets and unbeatable location. Sitting on a spacious 40 x 139 lot, this home offers tons of potential with just a little TLC, plus a separate 3-bedroom basement apartmentperfect for extended family or rental income!The main floor features a bright living room with dining area, eat-in kitchen. Downstairs, the separate entrance leads to a fully finished basement apartment complete with 3 bedrooms, a kitchen, living area, 3-piece bathroom, laundry. Plenty of space and privacy for in-laws, older kids, or tenants!The fenced backyard perfect for entertaining or relaxing, and the long private driveway leads to a detached garage for extra parking or storage.Youll love being just steps from Neilson Park and the Etobicoke Creek trail system, and only minutes to top-rated schools, Markland Wood Golf Club, Cloverdale Mall, Sherway Gardens, and major highways (427, 401, QEW). Commuting is easy with Kipling GO and Pearson Airport nearby.This is a rare opportunity to get into a fantastic neighbourhood with built-in rental potentialcome make it your own! (id:53661)
1013 Penetanguishene Road
Barrie, Ontario
3 Bay Garage, many possibilities ample outdoor space and parking. Great workshop potential. (id:53661)
2 Timberland Court S
Tiny, Ontario
Beautiful Bungalow on a 1.65 Acre private estate lot! The property borders on municipal green space within a private neighbourhood in Tiny township, just 5 minutes from Penetanguishene and 10-15 minutes from the beaches and parks of Georgian Bay. Open concept living space with high ceilings. 3 Bedroom & 3 Bathroom Main floor with an additional 2000 Sqft extra in partially finished basement. 3 Car insulated & heated garage with an added heated workshop/tool room. Large covered back deck off living area with lots of sunlight. Private Well, Private Septic System and 14X12 Garden shed with double doors and concrete floors. Driveway has room for an additional 4 cars. The house consists of many upgrades including High Efficiency Furnace with forced air High Efficiency Boiler system with on demand hot water. Jacuzzi in Master Bedroom, Window shades with 10 year transferable warranty. There are custom cabinets in kitchen with large storage rooms and main floor Laundry room. The lower level is also a potential ensuite apartment with secondary entrance. It contains a bedroom, 4pc bathroom and 9ft ceilings with lots of natural light with walk out patio doors. Central air conditioning and heated floors in basement and bathrooms. House built with highly efficient ICF foundation and sprayfoam insulation. Ultra fast fibre network pipe directly to residence. (id:53661)
21002 Leslie Street
East Gwillimbury, Ontario
Why choose between home, cottage, or resort when you can have it all? This exceptional 4+1 bedroom executive home sits on a breathtaking 150' x 200' lot backing onto open fields with no neighbours behind, offering total privacy, sweeping sunset views, and a true entertainers dream. Inside, enjoy a light-filled open-concept layout with hardwood floors, crown moulding, a sunroom, and a stylish kitchen with granite countertops, heated floors, stainless steel appliances, centre island with bar fridge, and walkout to your backyard escape. The private primary suite feels like a luxury hotel with its gas fireplace, Juliette balcony, walk-in closet, soaker tub and spa-style ensuite featuring heated floors and glass shower. The finished basement includes a spacious rec room, bedroom, bath, and separate entrance ideal for in-laws or extended family. Outside is where this property truly shines: a resort-style backyard complete with a heated saltwater pool, hot tub, wood and electric sauna, outdoor shower, fire pit, and an absolutely show-stopping outdoor kitchen featuring a stone fireplace, built-in BBQ, keg fridge, bar fridge, smoker, ice maker, sink, ceiling fan, and automatic shutters. Whether you're hosting an intimate dinner or a lively summer party, this space delivers. Lush, low-maintenance landscaping is kept pristine with a Wi-Fi/timer-controlled inground sprinkler system and outdoor lighting for stunning evening ambiance. With a double garage offering front and back doors and basement access, a large shed, lean-to with hydro, and huge driveway, every detail is taken care of. All of this just minutes to Newmarket, Keswick, and Hwy 404, enjoy easy commuting with the feel of country living. This is more than a home; its a lifestyle. (id:53661)
72 Turning Leaf Drive
Vaughan, Ontario
Welcome To Your New Home At 72 Turning Leaf Drive! This Charming Detached 2-Storey Home Is Perfect For First-Time Home Buyers And Growing Families Alike! This Spacious Home Includes 5 Bedrooms And 4 Bathrooms In Total. The Partially Finished Basement Features An Additional Bedroom And Bathroom, Ideal For Guests, Or A Home Office! Enjoy The Comfort Of A Family Friendly Layout, And A Welcoming Atmosphere Throughout. The Backyard Offers A Spacious Patio With Mature Trees, Perfect For Outdoor Relaxation And Entertaining. Located In The Beautiful Sonoma Heights Neighbourhood, Close To Parks, Schools, And Amenities, This Home Checks All The Boxes! Don't Miss Your Chance To Get Into The Market With This Fantastic Opportunity! (id:53661)
250 Kimono Crescent
Richmond Hill, Ontario
Stunning Renovated Home in Richmond Hill- High demond Area Move-In Ready! This gem spans approx. 1,998 sq. ft. with 3 spacious bedrooms plus one Library (It could be use for 4th room) upstairs, plus 1 car garage + 3 parking (no sidewalk) spotsperfect for families or those who love hosting! Everything feels brand new: Fresh hardwood floors flow through the home, while all bathrooms boast new toilets, vanities, and mirrors. The primary ensuite shines with new shower tiles, and the entryway & kitchen dazzle with new floor/wall tiles. A full fresh paint job brightens every corner, complemented by sleek new pot lights. The kitchen is a dream toofeaturing a new stove, range hood, and a 1-year-old fridge. Even the furnace, AC, and water tank are only a few years young! Need extra space? Theres a large storage room right off the main-floor kitchen. This isn't just a house it's a turnkey home where every detail has been upgraded. Walk To Bayview Secondary School W/IB Program & Silver Stream P.S. Park & Tennis Courts Across The Street. Close To Hwy 404 & All Amenities. Dont miss out! (id:53661)
18 Castlepoint Drive
Vaughan, Ontario
Welcome To Your New Home At 18 Castlepoint Drive! This Home Features 2,000 Square Feet Of Above Grade Finished Area + A Professionally Finished Basement Offering An Additional 1,032 Square Feet Of Living Space! In Addition, This Home Features A Main Floor Dedicated Office Which Could Be Used As An Additional Living Space/Bedroom, Solid Wood Doors, Front & Rear Landscaping, Low Maintenance Backyard With Artificial Grass, New Metal Roof (May 2025), Hardwood Floors, Upgraded Kitchen Island, Window Coverings, Potlights, Finished Basement (December 2023), Two Kitchens, A Hidden Game Room, State Of The Art Wine Cellar & More! This Home Is A Perfect Size And Located In AAA Area Of Woodbridge! Located On A Private And Quiet Street With Mature Trees. This Floor Plan Has No Wasted Space! The Home Does Not Back Onto Any Train Tracks. Perfect Starter Home For A Young Family. Located In Close Proximity To Schools, Parks, Highways And Public Transit. Pride Of Ownership Evident Throughout. This Home Is Turnkey & Ready For Your Final Touches. Don't Miss Your Opportunity To Call 18 Castlepoint, Home! (id:53661)
215 Bayview Avenue
Georgina, Ontario
Built in 2022, this stunning custom home on full-service lot with Lake Simcoe access. Situated on a deep 50' x187' lot, this custom-built two-storey home was designed with a focus on natural light and modern living. The main level features an open-concept layout anchored by a chef's kitchen with premium finishes. The fabulous premium kitchen is open concept and shares a stunning gas fireplace with the dining area. a large library features a 4 piece ensuite allowing it to double as a guest room. Upstairs, the massive great room with skylit vaulted ceilings will accommodate family, friends and all things to entertain. The spectacular primary bedroom features a heated floor and heated towel rack as well as a rainfall and steam shower and separate tub complete the pampering! The finished basement includes two separate living spaces: a nanny suite and a fully self-contained apartment, both equipped with full kitchens and baths and personal laundry facilities making it Ideal for multigenerational living or income potential. Outside there is a double-wide driveway with parking for a dozen cars, and a large detached garage. Ownership includes optional low fee membership to two private beaches and a boat launch with direct entry to Lake Simcoe-perfect for boating, swimming, and year-round recreation. (id:53661)
486289 30th Side Road
Mono, Ontario
Rare POWER of SALE opportunity! The property sprawls over 10.7 acres of land and consists of two attached residences: a log home and a bungalow.The log home is a 2-storey, 1,750 sq. ft. renovated residence with 3 bedrooms and 2 bathrooms.The bungalow is a 1,000 sq. ft. residence with 2 bedrooms and 1 bathroom.Modern kitchen, stainless steel appliances and a separate entrance.The property features a large barn with hay storage, stalls, a large loft, and a workshop, several large paddocks.The property is located near Mono Cliffs Provincial Park and the Bruce Trail. 45 min away from Toronto, just a short drive to Orangeville. Potential development or air bnb opportunities. Great solution for multi-generational households! Property is tennanted on a month-to-month basis and generates 5500$/month with a potential for additional 2500$ from barn lease. (id:53661)
1609 - 9205 Yonge Street
Richmond Hill, Ontario
Glamorous Beverly Hills Condo At Yonge & 16th In Richmond Hill. Luxury Finishes: S/S Appl., 9Ft Ceiling, Granite Counter Top, Back Splash. Engineered Floors Throughout. Stackable Washer & Dryer. Unparalleled Amenities Inc.: Concierge, Indoor & Outdoor Pools, Rooftop Patio, Guest Suites & Party Room, Full Gym Facilities. Ground Level Commercial/Retail. Nearby Transit, Shopping, Theatres (id:53661)
804 Beech Street W
Whitby, Ontario
Beautifully Updated Bungalow in Desirable West Whitby! Welcome to 804 Beech St W a stylish and well-maintained bungalow offering 3 spacious bedrooms and a fully finished 2-bedroom in-law suite with a separate entrance! The main floor features an open-concept layout with a modern custom kitchen and updated bath, perfect for family living and entertaining. The bright lower-level suite includes a cozy rec room with a gas fireplace, ideal for multi-generational living or rental potential. Conveniently located near schools, shopping, and the GO Train for easy commuting. A must-see home in a fantastic neighbourhood! (id:53661)
1694 Edgewood Avenue
Innisfil, Ontario
This stunningly upgraded raised bungalow is the ultimate relaxation retreat, nestled on a beautifully landscaped just under half-acre private lot just steps away from direct beach access. Spend your days in the brand new above-ground pool (2025) or unwind in the shade of the gazebo. Designed for effortless entertaining, the expansive multi-level decking features multiple walk-outs, a hot tub, and plenty of space for dining and lounging. Inside, soaring cathedral ceilings and an open-concept layout fill the home with natural light. The fully renovated lower level (2024) adds even more living space, with a sauna and massive entertainment area perfect for relaxing or hosting guests. Whether you're seeking a full-time home, weekend escape, or income opportunity, this turn-key property delivers it all, just steps from the lake. (id:53661)
1804 Grandview Street N
Oshawa, Ontario
Check Out This Stunning, High-Quality 6 Years Old Home Featuring a Bright and Elegant 4 Bedrooms, 4 Baths Layout in the Highly Desirable North Oshawa Community! This Impressive Property Offers Two Master Bedrooms, Each With Its Own Bathroom, Making It Perfect for Multi-Generational Living or Providing Privacy for Guests. Step Into a Stylish Open-Concept Layout Highlighted by Smooth Ceilings and 9-Foot Ceilings on the Main Floor. Enjoy Brand New Hardwood Floors, a Modern Kitchen With Upgraded Tall Cabinets, and Large Windows That Flood Every Space With Natural Sunlight. All Four Bedrooms Are Generously Sized and Filled With Light, Creating a Warm and Inviting Atmosphere Throughout. The Luxurious Primary Master Suite Boasts a Spacious Layout and a Stunning 5-Piece Ensuite Featuring a Soaker Tub and a Separate Glass Shower. The Second Master Bedroom Also Offers Its Own 4-Piece Ensuite, Ensuring Comfort for Family Members or Guests Alike. Additional Highlights Include a Double Garage Plus an Extra-Long Driveway Accommodating up to 8 Cars, Perfect for Families and Entertaining. Ideally Located Close to Schools, Parks, Shopping Centers, and With Easy Access to Highways 407 and 401, This Home Seamlessly Blends Modern Living With Everyday Convenience. Don't Miss Your Chance to Own This Beautiful Gem! (id:53661)





