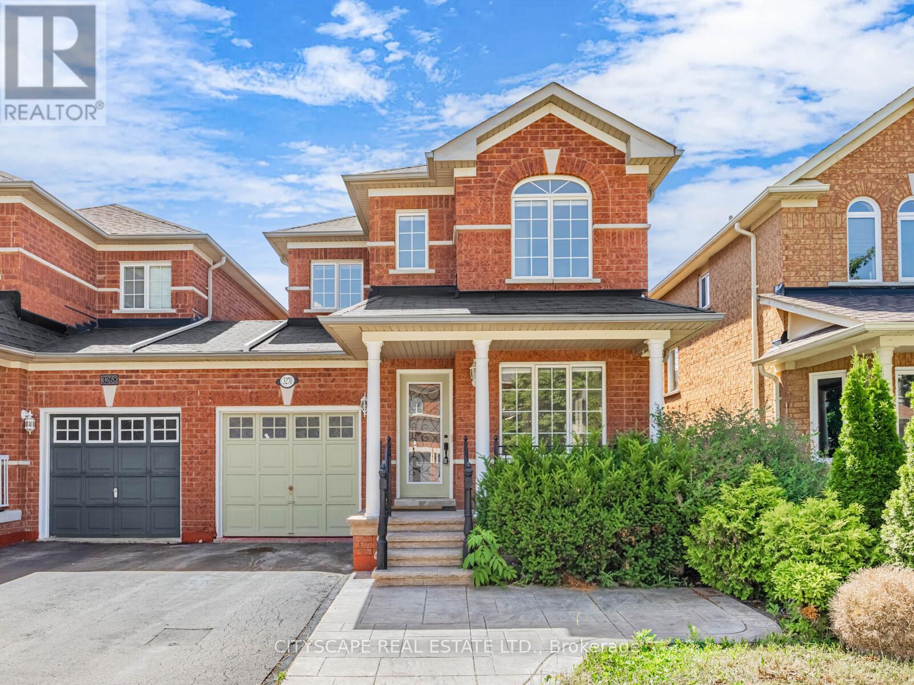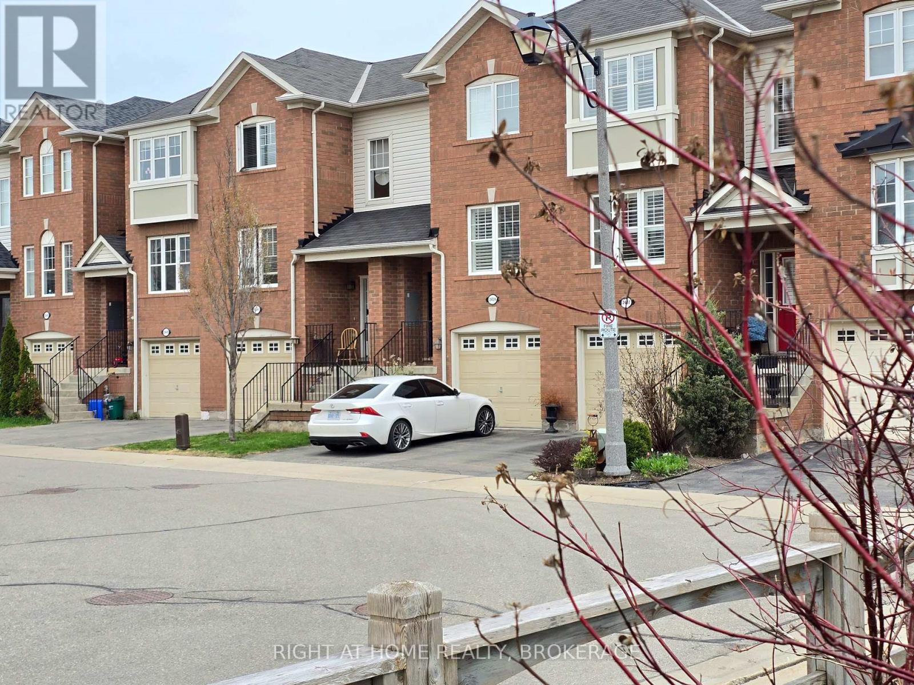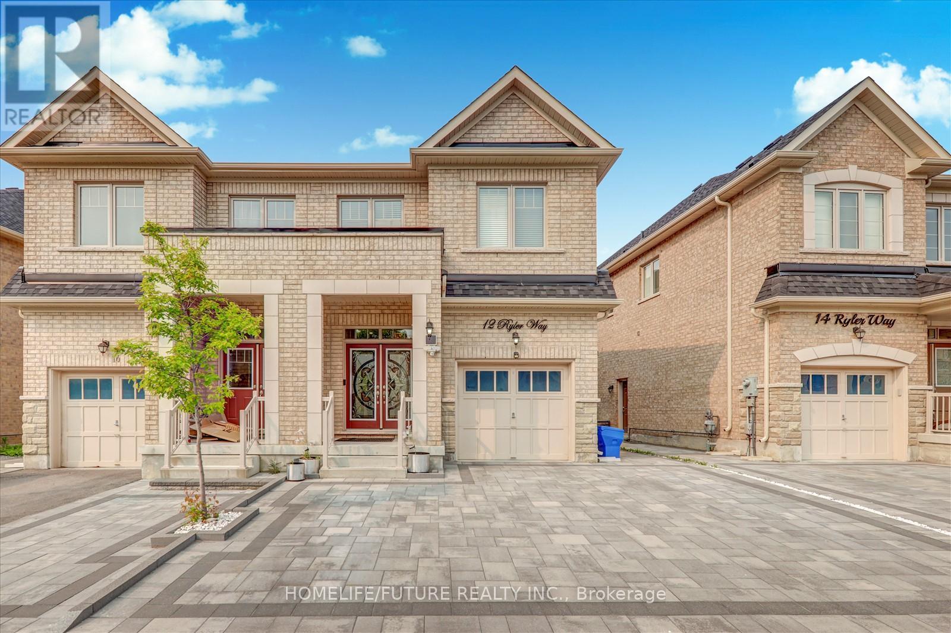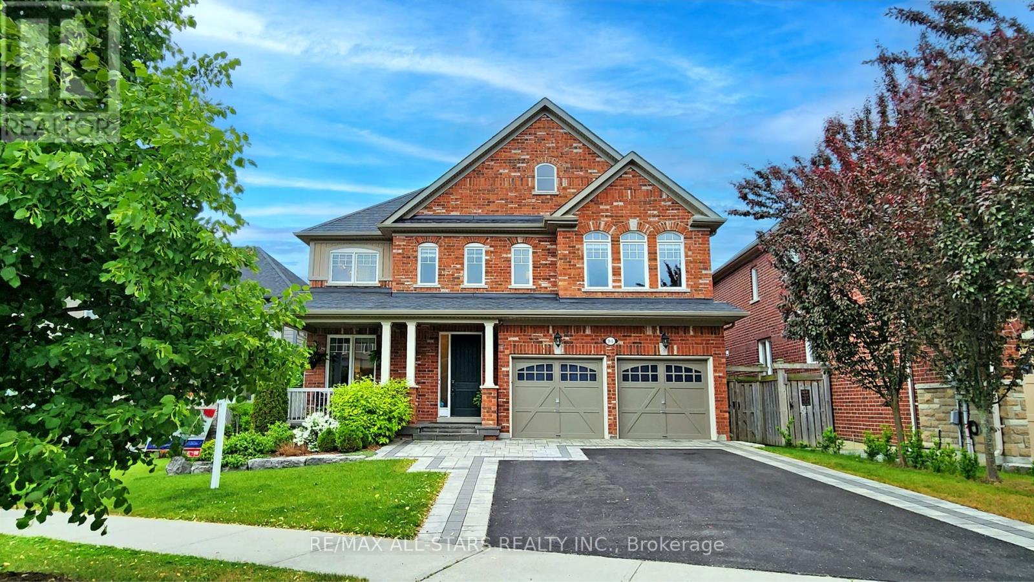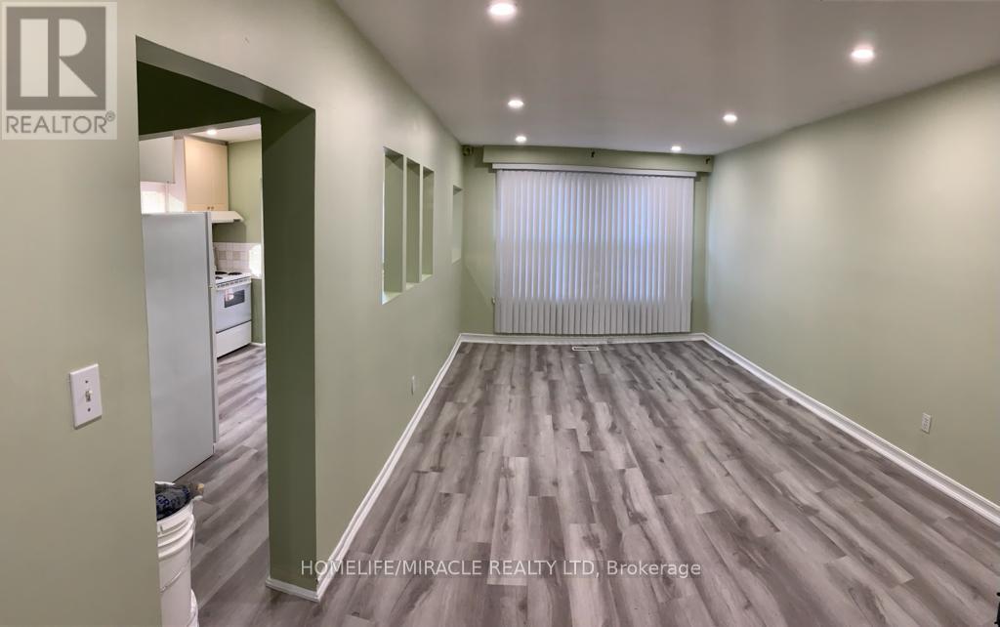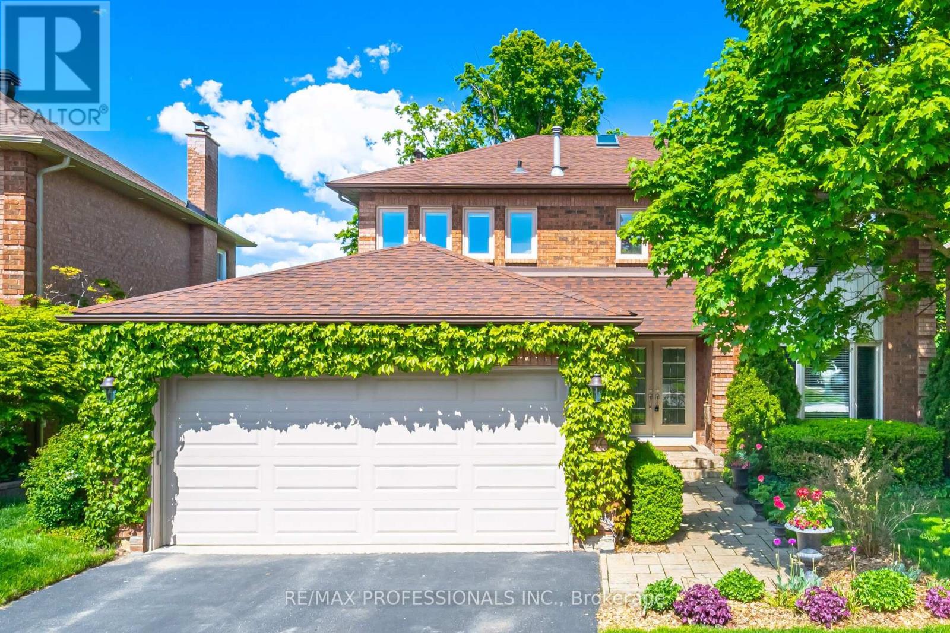140 Weybridge Trail
Brampton, Ontario
LEGAL Two-Dwelling 5-Level Backsplit Home in the Heart of Brampton! Legal basement unit. Excellent opportunity for investors or first-time buyers! 3 independent units with separate entrances. Roughed-in third kitchen, with significant potential for additional rental revenue. Equipped with an Ecobee Smart Sensor, smart thermostat with room sensors. Garage Door with Remote.2 Laundries, on lower level & in Basement. CONVENIENTLY LOCATED NEAR HWY 410, TRANSIT, Shopping Malls & SCHOOLS (St. Joachim Elementary School/Carrefour Des Jeunes). Located first house with the Weybridge Park, so you can enjoy the open view to the park! (id:53661)
3270 Ridgeleigh Heights
Mississauga, Ontario
Beautifully Upgraded Semi-Detached in Prime Churchill Meadows! Welcome to your dream home in the heart of Churchill Meadows one of Mississauga's most sought-after neighborhoods! This beautifully maintained 3-bedroom semi-detached offers exceptional value with a fully finished basement and a long driveway with no sidewalk, perfect for extra parking. Step inside to find a bright, open-concept layout featuring garage access from the main floor, stylish upgraded lighting, and a professionally painted interior. The renovated kitchen boasts elegant quartz countertops and a modern backsplash, ideal for both everyday meals and entertaining guests. Enjoy being walking distance to top-rated schools, parks, and just minutes from shopping, major highways, and transit. This is the perfect turnkey home for families seeking comfort, convenience, and community. Don't miss this rare opportunity to own in Churchill Meadows! (id:53661)
915 - 451 The West Mall
Toronto, Ontario
Bright and spacious move in ready 2 bedroom condo. Freshly painted. Close to 427/401. TTC just outside building. Minutes to shopping and Cloverdale Mall, Loblaws, Centennial Park . Large open balcony with Southern view. Well managed and quiet building. All utilities including internet included. Available immediately. Parking for 1. (id:53661)
40 Carsbrooke Road
Toronto, Ontario
Welcome to 40 Carsbrooke Rd .Detached Bungalow,Attached Garage.Features 3-Plus 2 Bedroom,2 Bath. Separate Entrance ,Finished Basement. Granit Countertops .Private Driveway.Corner Lot.Nice Layout In Desirable Etobicoke Neighbourhood. Walking Distance To Schools, Library, Parks.Minutes To Airport, Downtown & Highways 427/401/Qew/Gardiner Basement. (id:53661)
2441 Coho Way
Oakville, Ontario
Wonderful FREEHOLD (No Condo Fees) family townhome, with 3 finished levels and a versatile rec room, home office, 4th bedroom or teenage retreat on the ground level with patio door walkout to large private sunny fenced backyard. Updated kitchen, flexible floorplan offers variety of usage, bright airy space with southern facing rear for all-day natural light. Quiet enclave, super convenient location near grocery shopping, restaurants, Starbucks, banks, medical, Oakville Trafalgar Memorial Hospital, quick access to QEW/Hwy 403, Hwy 407, Bronte GO Train, public transit, and easy walk to Bronte Creek Provincial park, hiking trails, playgrounds, schools, recreation, and rural Halton just to the north, offering endless outdoor enjoyment, golf, skiing, cycling, country markets. Great 1st Time Buyers Home, Investment, or for Empty Nestor Downsize. Private driveway parking in front, plus single car garage with inside entrance to ground-level laundry/utility room, as well as visitor parking conveniently located nearby. NOTE: Monthly Road Maintenance Fee $112 (id:53661)
Lower - 46 Bannister Road
Barrie, Ontario
Modern Legal Duplex basement with separate private entrance ,with two (2) bedrooms and one (1) full washroom along with separate a brand new laundry room , brand new stainless-steel kitchen appliances with island , large windows with Zebra Shutters , has one parking on the driveway , Minutes to South Barrie GO station, 7 minutes to HW 400, and Close to Major Grocery stores: Costco Rona, Georgian College, RVH Hospital, Innisfil Beach, Schools, Parks, Downtown Barrie, and Simcoe Lake Stores. Tenant to pay 30% of Utilities and Hot Water Tank (id:53661)
99 Holland Street E
Bradford West Gwillimbury, Ontario
Commercial Vacant. Walking Distance to GO Transit, Downtown Bradford. Shopping Right Across From Commercial Plaza. (id:53661)
12 Ryler Way
Markham, Ontario
Look No Further! Gorgeous Caste Rock Built Semi Detached Home In High Demand Location Next To Golf Club, With 4 Bedrooms And 4 Washrooms. Upgrades Inc Pot Lights, 9' Ceilings Makes This Already Spacious Home Feel Even Bigger. Hardwood Floors Throughout, Bright Open Concept Kitchen With Lots Of Natural Light, Quartz Counters & Island Overlook Great Room, Primary Bedroom W/Spa Like 5pc En-Suite, Side Entrance To Basement For Potential Rental Income, Double Door Entry, Interlocked Front/Side Entrance. Bright & Spacious. Minites To 407, Steel, Costco, Home Depot, Canadian Tire, Supermarket And Much More. (id:53661)
94 Campbell Drive S
Uxbridge, Ontario
Say "yes" to the address! Your search for the perfect Campbell Drive residence has come to an end with the discovery of this striking 3000+ sq ft "Carleton" model by Triumph Homes. This spectacular 4-bedroom, 4 updated bathroom, stunner shows like a model home featuring hardwood, porcelain tile, flat ceilings, upgraded baseboards and trim throughout. The 4-vehicle depth driveway is highlighted by attractive border stone and leads to an inviting and relaxing granite stone covered front porch. The lush, green and leafy, south facing back yard, boasts a gardener's oasis with multiple raised organic veggie beds plus a nurturing greenhouse for your starter plants. Relax and enjoy the fruits of your gardening labour on the lower rain protected patio or out in the sun below the custom pergola. The spacious upper deck with two BBQ lines is the perfect spot to enjoy both the sun and sweeping views over the beautiful and private back yard. The fully finished, multi-purpose, walk out basement features a bright office with large above grade window, cozy sound proofed media room, open gym area and comfortable family lounging area with large windows and wall mounted electric fireplace. The upper floor offers 4 good size bedrooms including an incredibly spacious primary suite with 5 pc ensuite bath, walk in closet with organizers and a lovely sitting area perfect for the reading of the favourite book. The second floor layout also offers a study / office with double glass door entry. The main floor enjoys a 9' ceiling height and flows wonderfully through the front living / music room, family room with gas fireplace, formal separate dining room and into the handsome kitchen with dark cabinetry, granite counters, stylish porcelain floor, custom stone backsplash, quality stainless steel appliances, pantry, and 8' sliding door to the entertainment size cedar deck with staircase to the lower patio. This house is a "10"! Don't miss seeing it. (id:53661)
Upper - 124 Sheldon Drive
Newmarket, Ontario
Available July 1st, 2025 This spacious and newly renovated 3-bedroom, 1-bathroom main floor unit is located in a quiet, family-friendly neighborhood, perfect for families or working professionals. The home features a bright and functional layout with ample living space and modern finishes throughout. Conveniently situated close to Upper Canada Mall, schools, public transit, parks, and other essential amenities, everything you need is just minutes away. 2 Driveway parking is included, offering added convenience. Don't miss the opportunity to live in one of Newmarket's most desirable areas. (id:53661)
3201 - 35 Balmuto Street
Toronto, Ontario
Stunning 1365 Sq Ft Corner Suite with 2 Bedrooms + Den, Plus 3 Outdoor Spaces!Enjoy a 75 Sq Ft Terrace, a 46 Sq Ft Balcony, and a 26 Sq Ft Balcony with breathtaking, unobstructed viewsnorth over Bloor & Yorkville, CN Tower and west across the park between the Manulife Towers.Located in the prestigious "The Uptown" residences at Yonge & Bloor, this luxurious suite features an open-concept living/dining area, 2 spacious bedrooms, 2 bathrooms, and a bright eat-in kitchen. Thoughtfully designed with elegant hardwood floors and high-end finishes throughout. Walk out to the terrace from the dining room, and private balconies from each bedroomperfect for enjoying the stunning NW skyline.Includes a premium oversized locker conveniently located behind the parking spot. Just steps from Yorkvilles upscale boutiques, world-class dining, the ROM, transit, and all downtown has to offer! (id:53661)
70 Kenpark Avenue
Brampton, Ontario
Welcome to 70 Kenpark Avenue - A Rare Gem in Prestigious Stonegate Community! Prepare to be captivated by this exceptional residence, nestled on one of the most picturesque lots in highly sought-after Stonegate neighbourhood. Backing directly onto the scenic Heart Lake Conservation Area, this home offers unparallel privacy, natural beauty, and tranquility, all visible through expansive windows that flood the interior with light. This gorgeous 4+1 bedroom home combines timeless elegance with modern functionality. Impressive professionally finished walk-out basement features a spacious bedroom, a 3-piece bathroom, a large recreation room, an exercise area, and a generous 16' x 12' unfinished storage room-perfect for conversion into a second bedroom or a kitchen. Ideal for an in-law suite, home theatre, or entertainment space. Thoughtfully updated throughout, the home boasts an inviting open-concept layout enhanced by abundant natural light and stylish design elements, including smooth ceilings, a skylight, cathedral ceiling, crown moulding, pot lights, and upgraded 6" baseboards. A warm, contemporary family room is anchored by a luxurious fireplace that flows seamlessly into the custom renovated kitchen - complete with granite countertops, stainless steel appliances, a premium Wolf oven, and a gas cooktop. Walk out to a spacious deck surrounded by mature trees and lush greenery, creating a serene outdoor retreat. Additional highlights include an electric car charger in garage, work room with roughed in fireplace and a cold storage/wine cellar in basement, renovated & upgraded bathrooms and main floor laundry room plus numerous high-end finishes that ensure comfort and convenience throughout. Located just steps from Heart Lake Conservation's trails, parklands, and tennis courts-and only minutes from Highway 410-this remarkable property offers the perfect balance of nature and accessibility in one of Brampton's most desirable communities. (id:53661)


