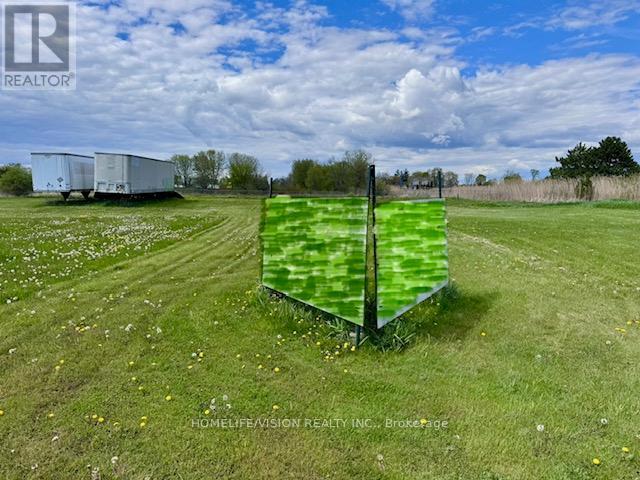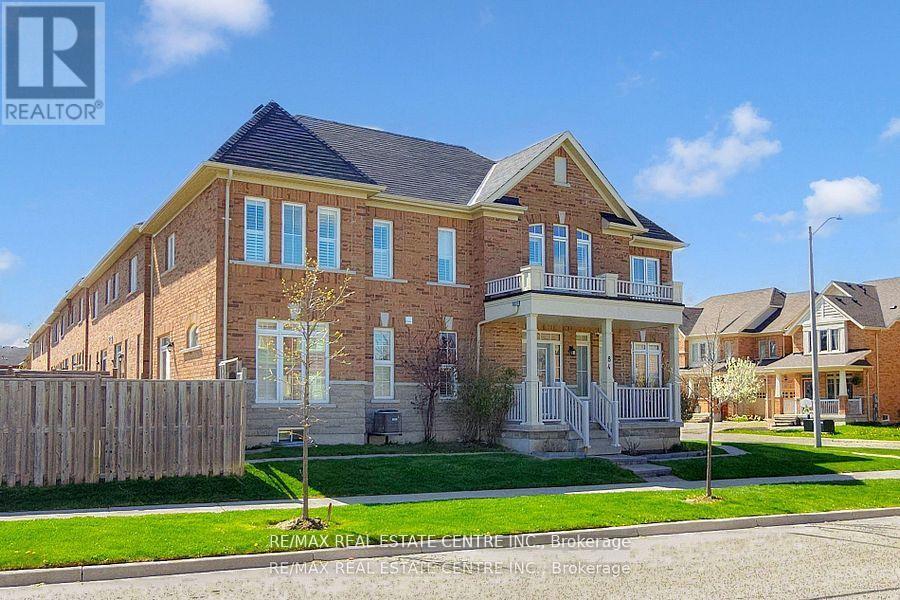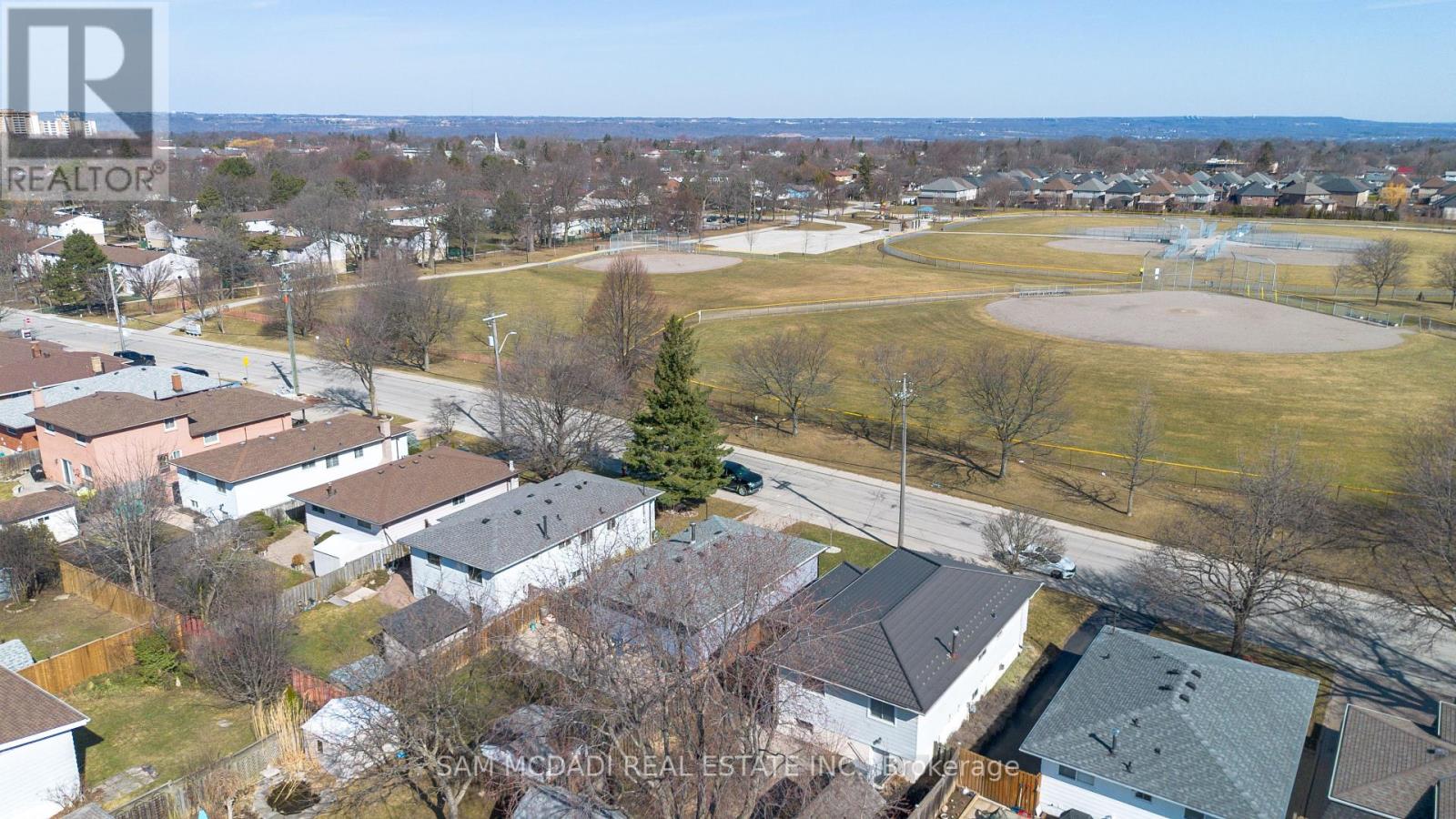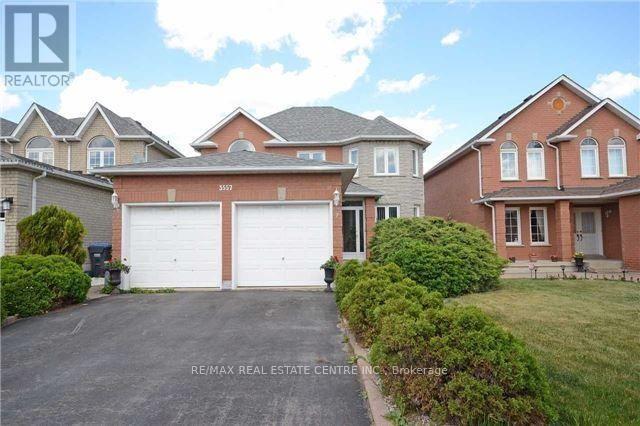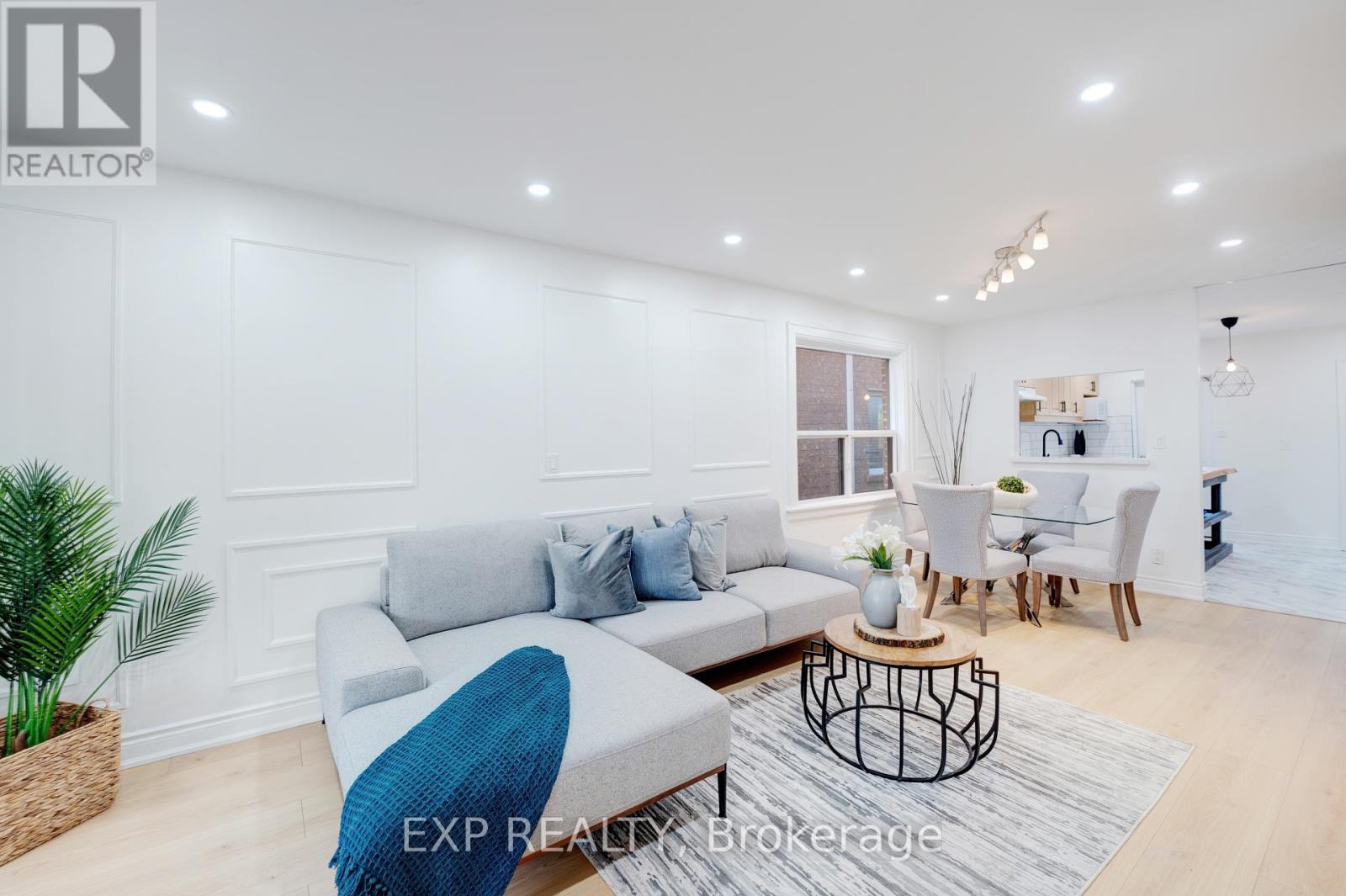408 Croft Street E
Port Hope, Ontario
Unlock a Prime Opportunity for Development in Port Hope! Presenting an exceptional chance to combine both working and commercial spaces, this industrial zone EMP2 vacant land offers endless potential for a variety of ventures. Situated just off Highway 401, a mere six-minute drive from the vibrant downtown Port Hope, this property provides excellent exposure and remarkable value. With its strategic location in the Port Hope Business Park, you'll benefit from seamless access to Highway 401 and a wide array of amenities across Northumberland County. Whether you're considering retail, light industrial use, or mixed-use development, the zoning (EMP2) offers tremendous flexibility, allowing for diverse business opportunities. Be sure to review the municipalities comprehensive list of permitted uses in the attached document. Spanning .75 acres, this property presents ample space for your vision to come to life, whether you're looking to build, expand, or diversify your investment. The surrounding area boasts a peaceful, meadow-like setting, perfect for creating a business that blends seamlessly with the natural beauty of Port Hope. Take advantage of the location's outstanding accessibility and tremendous development potential. Don't miss out on this rare opportunity to invest in an up-and-coming area with significant growth prospects. Due diligence is recommended, as the property is being sold Where-Is, As-Is, with no representations or warranties from the seller or broker. (id:53661)
27 Elm Street
Puslinch, Ontario
Welcome to 27 Elm Street, a charming gem nestled in the highly desirable condominium community of Mini Lakes. This thoughtfully upgraded home offers the perfect blend of comfort, style, and low-maintenance living - an ideal retreat for empty nesters, snowbirds, or those looking to embrace a slower, more relaxed lifestyle. Boasting approximately $70,000 in tasteful updates over the past seven years, including a show-stopping kitchen that looks like it was pulled from the pages of a magazine, this home truly impresses at every turn. Set on a generous lot the property also features two sheds, parking for two vehicles, and all appliances included-just move in and start enjoying. Inside, the single-bedroom layout is cleverly designed to maximize space without sacrificing comfort or charm. From its tranquil setting to its unbeatable value, this home checks all the boxes. Located just 5 minutes from Guelphs bustling south end and a quick 5-minute drive to the 401 at Hwy 6, Mini Lakes offers unmatched convenience in a peaceful, gated community. Residents here enjoy a unique lifestyle centered around nature, connection, and recreation with access to spring-fed lakes, scenic canals, a heated pool, community gardens, walking trails, and a vibrant social calendar filled with bocce, darts, card nights, and more. Whether you're looking to downsize, retire, or simply enjoy year-round living in a friendly, welcoming environment, 27 Elm Street is a rare opportunity you wont want to miss. (id:53661)
5210 Timothy Crescent
Niagara Falls, Ontario
Gorgeous Sidesplit with Vaulted Ceilings in Family Friendly Neighbourhood, Located on Quiet cud de sac, Large Pie Shape 45 x 150 ft, Newer Flooring Throughout, Eat-In Kitchen with Granite Countertop, Main Floor Family Room with Fireplace, Main Floor Laundry with 3pc Washroom, 3 Spacious Bedrooms, Large 2 Tier Deck, CAC 1 year old, 2 Garden Sheds, New Front Window, Double Driveway Parking for 4 Cars, Close to Everything. (id:53661)
84 Betony Drive
Richmond Hill, Ontario
Discover this meticulously maintained 4-bedroom ,4 Bath ,2 story executive-style link an east-facing orientation home with Approximately 2800 sq ft of living space. Abundant of natural light situated on a tranquil area in the sought-after Oak Ridges community of Richmond Hill, With no shared walls-attached only at the garage-this residence offers the perfect blend of privacy and elegance. The grand double-door entry leads to an open-concept main floor featuring 9-foot ceilings, a spacious family room with a gas fireplace, a formal dining area, and an upgraded eat-in kitchen with granite countertops & granite Back splash with new stainless steel appliances & Specious Breakfast area, W/O to The interlock patio with mature landscaping. Throughout the home, you'll find hardwood flooring ,pot lights, Solid oak staircases, adding a touch of craftsmanship. The large master suite includes a walk-in closet and a spa-like ensuite with a soaker tub and separate glass-enclosed shower. Three additional generously sized bedrooms, each with large windows and California shutters, offer comfort and tranquility. 2nd floor Laundry Room with New S/S washer & Dryer, The professionally finished basement features a vast recreation room, an additional bedroom, and a full bath-ideal for guests, fitness enthusiasts, or as a private retreat. Outside, the beautifully landscaped backyard provides a serene environment for outdoor enjoyment and relaxation. Situated within walking distance to top-rated -Public & Catholic Schools, King City Secondary School, and French immersion programs-this home is perfect for families. Nearby parks, trails, and recreational facilities further enhance the area's appeal.Close to All amenities & shopping, Transit, Go station, This exceptional home offers a rare combination of sophistication, comfort, and convenience. Don't miss the opportunity to make it yours! (id:53661)
205 Bonaventure Drive
Hamilton, Ontario
Welcome to a home like no other! FULLY RENOVATED & DELIVERS a DUPLEX LAYOUT Offering a total of 6 BEDROOMS, 4 BATHROOMS, 2 KITCHENS, 2 FAMILY ROOMS & 2 LAUNDRY ROOMS all NEWLY RENOVATED & Move in Ready Nestled on a Quiet Family Friendly Street fronting onto Beautiful William McCulloch Park in the sought-after Gilbert area of West Hamilton Mountain. ** MOTIVATED SELLER ** This home has A Versatile & Great Layout on both Levels making it an Ideal Home for a Family or Investors with Separate Entrance Perfect for In-law Suite, Multigenerational/Multi-Family Living or Rental Income. MAIN FLOOR: Features, Primary Bedroom + 2 Additional Spacious Bedrooms, 2 Full Baths which is rare on these bungalows, Great sized Living Rm with Fireplace Wall Feature, Open to Spacious Kitchen & Laundry Area. BASEMENT LEVEL: Features another 3 Large Bedrooms, 2 Full Baths, Another Living Room with Fireplace Wall Feature Open to Great Kitchen Area & Its Own Laundry Room All with Complete Separate Entrance. Entire Home Renovated Delivering SS Appliances on Both Levels, New Counter Tops, Wood Flooring (Carpet Free), Pot Lights, Crown Molding, Glass Enclosed Showers, Large Windows & Glass Doors Deliver Plenty of Natural Light, New Zebra Roller Blinds, Wall Panel Features, New Cabinetry & More ++ Great Sized Lot & Backyard making it Ideal for Entertaining & Enjoyment, Plenty of Parking Space + Potential to Add GARDEN SUITE OR GARAGE. Located in a family-friendly desired neighborhood close to parks, excellent schools, Mohawk College, St. Joseph's Hospital & Research Centre, Easily Access Major highways, GO Station, Downtown, Public Transportation and all the shops and conveniences the vibrant area has to offer. A Must See! (id:53661)
3557 Old Orchard Park Drive
Mississauga, Ontario
>> 4+1 bedrooms, Welcoming Double-Door Front Entry. Excellent Location. Well Maintained Home with Lots of Natural Light, Double Garage, main Floor Laundry & Inside Access from Garage, Finished basement with bedroom & Recreation Room for Family and friends to enjoy! Wood Flooring throughout Main Level & 2nd Level. Very Functional Layout With Modern Open Concept Floor Plan. Kitchen features Large Pantry & Plenty of Cabinets. Close to Schools, Park, Shops, Mins to Go Station, Bus Transit, Sq1, Hwys & More. (id:53661)
173 Kane Avenue
Toronto, Ontario
First time home buyers and upgrading families, Welcome to this beautifully upgraded semi-detached home in the heart of Keelesdale, close to upcoming Eglinton LRT and in one of Torontos most vibrant, and evolving neighbourhoods. Nestled on a quiet, family-friendly street, this turnkey home is perfect for first-time buyers, growing families, or investors seeking quality and convenience. Step into a bright and inviting main floor featuring new flooring, new staircase, new pot lights, beautiful wainscotting, and a freshly painted full home, that blends comfort with contemporary style. The updated kitchen is the heart of the home, has got new quartz countertops, a new backsplash, and ample cabinetry for storage and prep. Upstairs offers three spacious bedrooms, while the finished basement includes a fourth bedroom and separate entrance potential, offering great flexibility for an in-law suite or future rental income. The fully fenced backyard provides a peaceful outdoor escape with space to entertain, barbecue, or garden. Major upgrades like a new roof and furnace (2022) add lasting value and peace of mind. Located steps to schools, parks, TTC, upcoming Eglinton LRT and walking distance to shops, local restaurants, grocery stores, Stockyards Village, and The Junction. This is a rare opportunity to own a thoughtfully upgraded home in a high-growth community and won't last long. (id:53661)
347 Brisdale Drive
Brampton, Ontario
Location. Location, Location !!!!!!! ! Premium Corner Lot, Park Facing, Welcome to this beautifully maintained 4-bedroom detached home nestled in the heart of Fletcher's Meadow, offering exceptional curb appeal with it's Wide Frontage. Bathed in natural light, this East-facing property provides warm, sun-filled afternoons . Step inside to discover a spacious and functional layout perfect for growing families. Maintenance free Backyard .The home features a finished basement , with Separate Entrance or in-law suite. Each bedroom is generously sized, offering comfort and versatility for your lifestyle needs."""" NEXT to Brisdale Public School & St Aidan Catholic Elementary School , you will enjoy easy access to Plazas Restaurants , Mount Pleasant Go'''''''''''' Convenient access to major highways ensures a smooth commute and effortless connectivity to surrounding areas. Don't miss this opportunity to own a family-friendly home in one of Brampton's most sought-after neighborhood's! Recent Updates : Some windows ( 2025 ), Garage Doors ( 2025 ) Paint ( 2025 ) Roof ( 2022 ) Washer & Dryer ( 2022 ) Furnace & A/C ( 2021 ) Basement Cook Top ( 2024 ) (id:53661)
248 Albright Road
Brampton, Ontario
Welcome to 248 Albright Rd A True Showstopper in Brampton!This beautifully upgraded carpet-free townhouse offers exceptional value with a deep, private backyard, rare 4-car driveway, and direct garage-to-house entry. The heart of the home is the stunning kitchen, renovated 2022 it features high-end custom cabinetry, including pantry, deep overhead storage above the fridge, a stylish functional island with breakfast bar and elegant porcelain tile floors, perfect for entertaining.Upstairs, updated iron spindle stair railings (2022) add elegance, The large primary bedroom with 4pc ensuite and walk in closet beacons. There are 2 additional bedrooms with large closets as well as a nice sized family bathroom. The professionally finished basement (2022) shines with pot lights, a spacious family room, kitchenette /wet bar , 3-piece bath with large glass shower, and a bright bedroom with full-size closet and window, perfect for in-laws or overnight guests and family time. Bonus: gas port for future stove or BBQ, basement rough in electrical for stove, laundry with sink, washer/dryer (2021), basement window replaced, and upgraded 220 amp electrical.Enjoy peace of mind with major updates: interconnected smoke alarms with strobe/talk function, furnace & A/C (2022).Offers a fantastic opportunity for those looking to settle in the highly desirable Fletcher's Creek Village, with easy access to shopping, restaurants , schools and just minutes to Hwy 410 & 407 this location offers both leisure and convenience. With quality finishes, modern mechanicals, and smart design throughout, this home checks all the boxes just move in and enjoy. (id:53661)
1549 Destiny Court
Oakville, Ontario
Charming Bungalow with Spacious Finished Basement in Prime Oakville Location! Welcome to this beautifully maintained bungalow nestled on a quiet, family-friendly street in one of Oakvilles most desirable neighborhoods. Offering the perfect blend of comfort and functionality, this inviting home features 3 spacious bedrooms and 2 full bathrooms on the main floor, along with a bright, open-concept living and dining area bathed in natural light from large windows. The modern kitchen is a true highlight equipped with SS appliances, ample cabinetry, and a convenient walk-out to a private backyard, perfect for summer BBQs and outdoor entertaining. The fully finished basement adds incredible versatility and value, boasting 3 additional bedrooms, 2 full bathrooms, a large recreation room, and a dedicated office space ideal for extended family, guests, or work from home needs. Enjoy a lifestyle of convenience and natural beauty, just a short walk to scenic Sixteen Mile Creek,Glen Abbey Golf Course, and the prestigious Rotherglen School. You are also minutes from shopping, public transit, and everyday amenities, with quick access to major highways for effortless commuting. This move in ready home is an exceptional opportunity for families, multi-generational living, or investors. Dont miss your chance to own this spacious and versatile bungalow in a prime Oakville location! (id:53661)
1 - 5050 Intrepid Drive
Mississauga, Ontario
Best location, Located in the sought-after Churchill Meadows area. Modern stacked townhouse offers a desirable Corner Upper unit with a spacious layout designed to optimize every inch of space. Beautiful upper level corner unit condo townhouse Boasting 1270 SQFT, this home features an open concept design, THREE balconies, and ample room for comfortable living. floor offers a beautiful, upgraded kitchen w/breakfast bar w/center island. The 2nd floor offers a primary bedroom with full ensuite, double closet and walk-out to 2nd open balcony. 2nd bedroom with closet, a 4-piece washroom. Lots of windows, california shutters on all windows. Lots of natural light. Freshly painted. Complex offers a playground. Great opporunity for growing family. Walking distance to best schools, daycares, parks, Churchill Meadows comm, transit, lots of different restaurants, stores just acorss the road. Mins drive to highways 407/401/403/QEW, GO train, mins to Walmart, Erin Mills Mall, Square One Mall, Credit Valley Hospital. (id:53661)
304 - 1272 Ontario Street
Burlington, Ontario
Welcome to this downtown Burlington Gem with over 1400 square feet of beautifully renovated living space. Enjoy the benefits of a corner unit with lots of natural sunlight and lovely views. The large kitchen features plenty of storage space with the beautiful white cabinets accompanied by quartz countertops; accompanied by the dining room that has enough room to host the whole family for dinner. The big and bright family room gives a very warm welcome upon entering the unit. 2oversized bedrooms each with their own walk in closets offer privacy being at opposite ends of the unit; perfect for a growing family, or guests from out of town. The primary bedroom has a private 3piece ensuite washroom with glass shower, while the second bathroom is a 4 piece with bath and shower. In suite laundry room has plenty of storage room for your day to day needs, and a private locker provides extra storage space. Enjoy sunset views from the PH party room overlooking Lake Ontario and the Escarpment. Only steps to Lake Ontario, Spencer Smith Park, restaurants, transit, and all the fun south Burlington has to offer make this home a 10/10! (id:53661)

