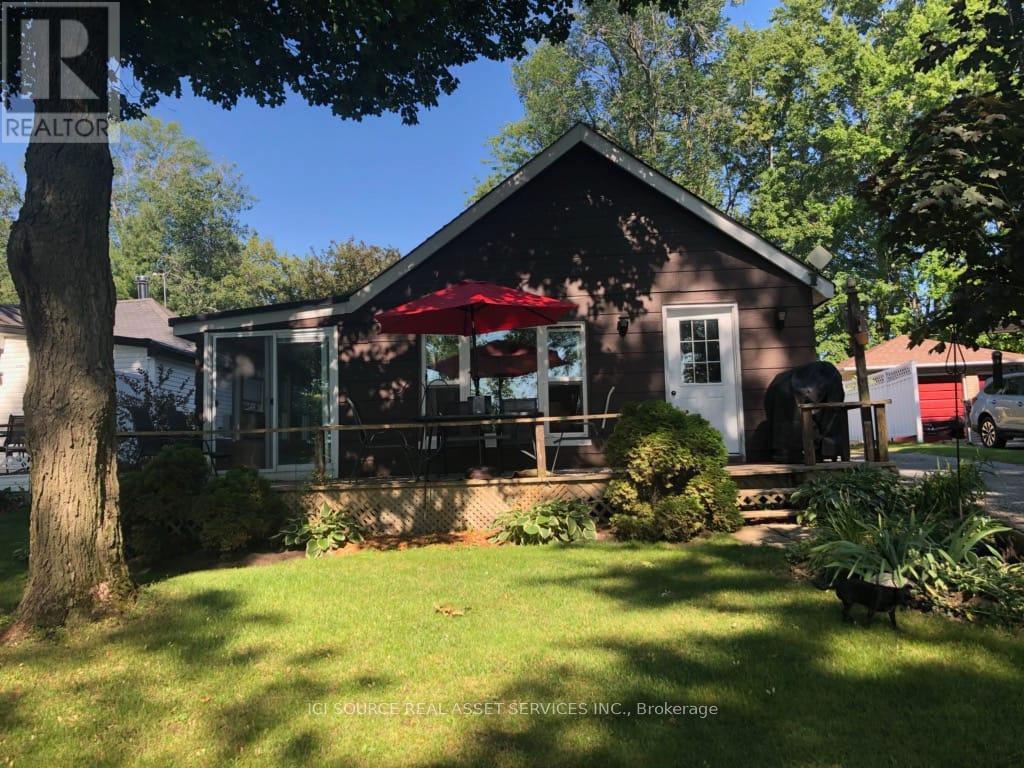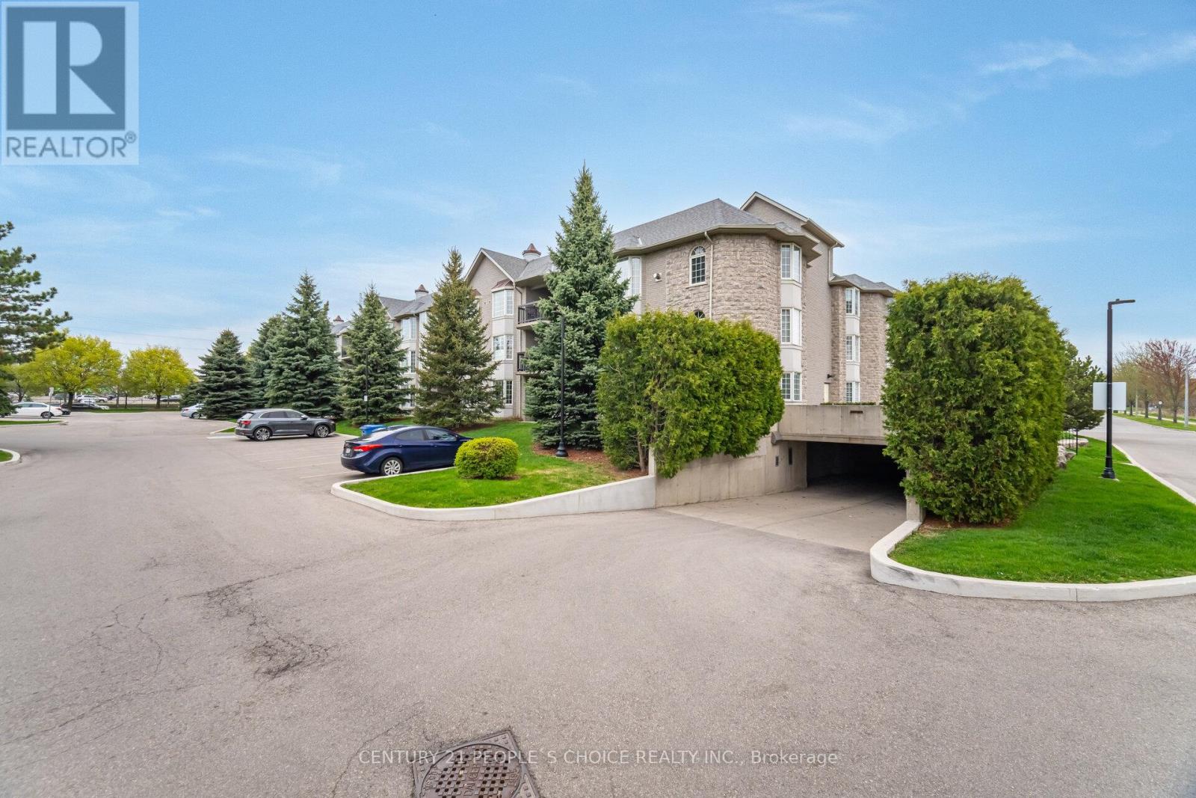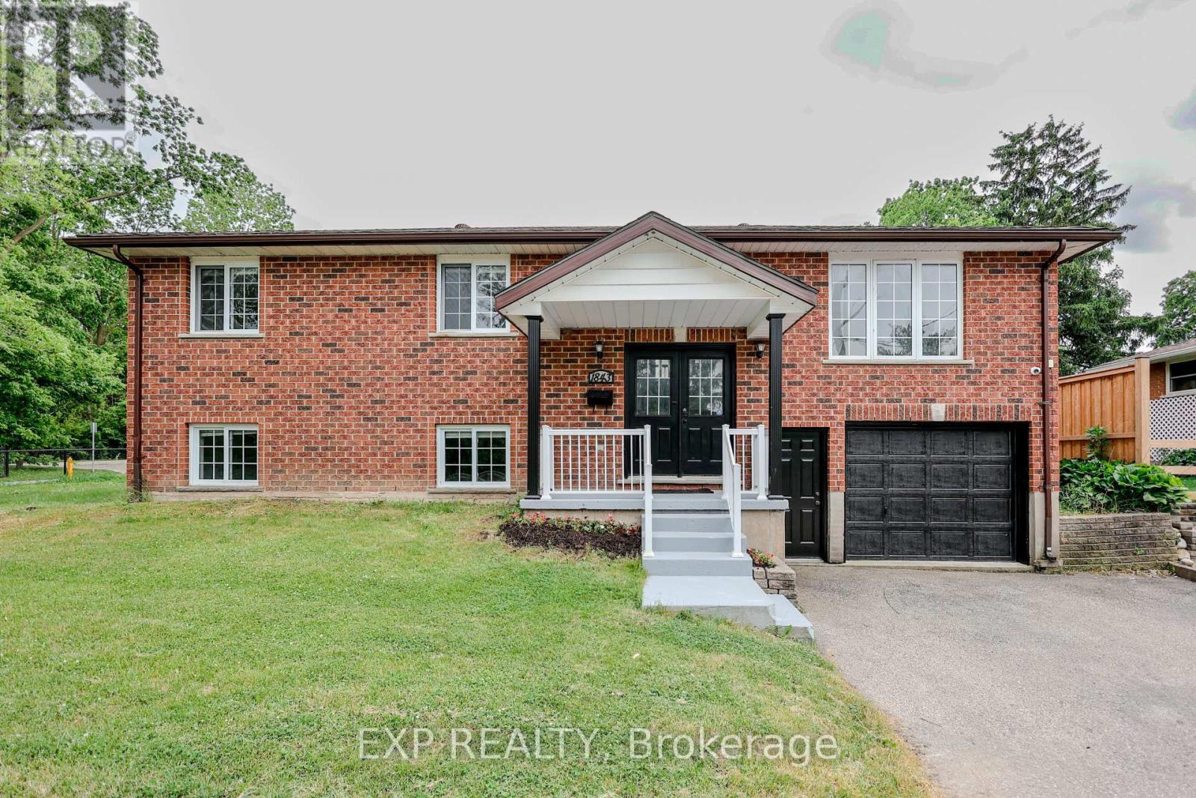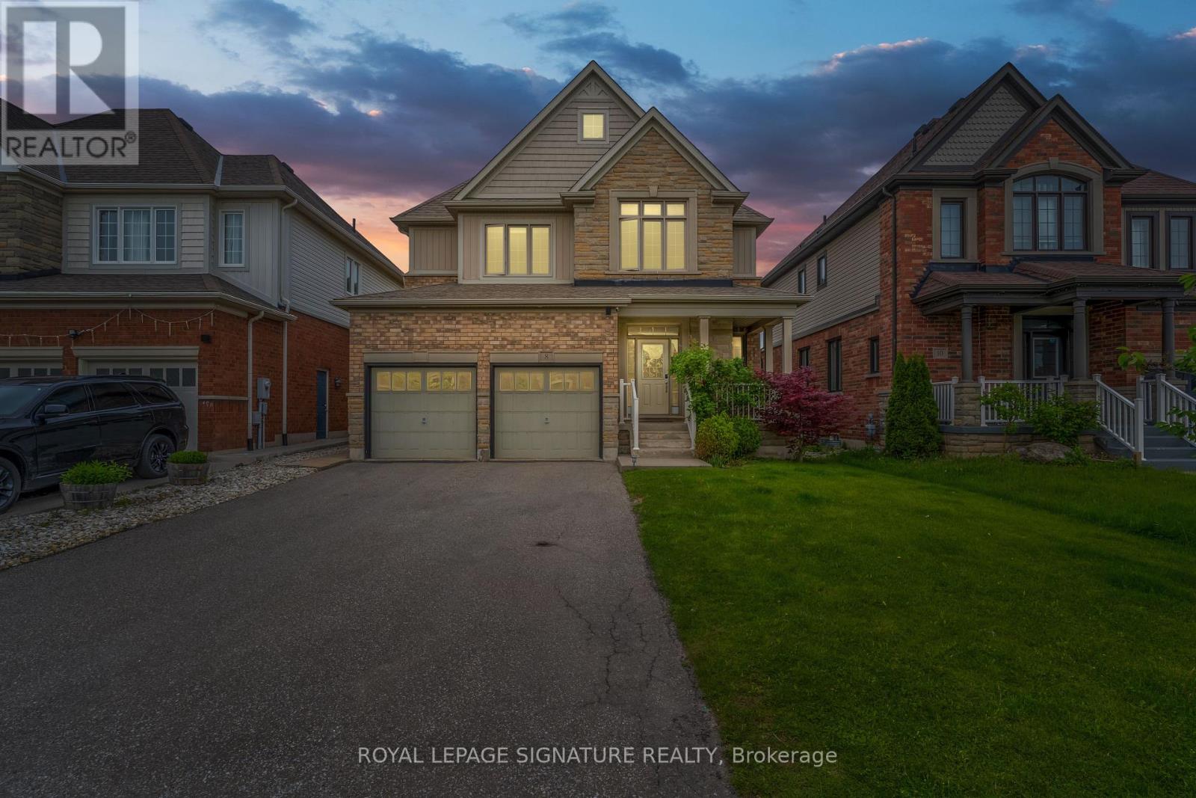251 Avery Point
Kawartha Lakes, Ontario
This four season completely renovated cottage offers sunrise views over the front lake and sunset views from the 16x16 new muskoka deck or fire pit over the back lake. Lake Dalrymple is shallow and warms up quickly to enjoy by boat or paddle in the summer. Snowmobile, skates or snowshoes in the winter. The cottage has new plumbing, electrical, 200amp service, spray foamed, water filtration system, stainless steel appliances and a stand alone washer dryer. The insulated attic offers storage with easy to access via drop down stairs. An over sized insulated single car garage and separate out building for lawn or snow equipment storage. A well maintained mature lot with plenty of sun and shade to enjoy for seasons and years to come. *For Additional Property Details Click The Brochure Icon Below* (id:53661)
222 St George Street
West Perth, Ontario
Modern Elegance Meets Timeless Craftsmanship Discover unparalleled luxury in this new, fully custom built home by Rockwood Homes 4-bedroom, 4 bath masterpiece designed for refined living.Nestled in the exclusive Community of Riverside, this fantastic residence with 2720 Sqft (as per MPAC) showcases flawless craftsmanship, and layout. The gourmet chef's kitchen is outfitted with custom cabinetry, quartz countertops, walk in pantry and an island perfect for both entertaining and everyday living. Retreat to a serene primary bedroom and 5 piece ensuite featuring a spa-like bathroom with a soaker tub, rainfall shower, and custom his/hers walk-in closet. Four piece washroom jack and jill for two of the bedrooms The second primary bedroom has a 3 piece ensuite. The basement offers additional potential for development a blank canvas awaiting your decorative touches and comes with a bathroom rough-in as well as a cold cellar. Three (3) car garage, double wide driveway. Located in a great family neighbourhood with an easy commute to Stratford, KW, London and surrounding areas. This custom home is where luxury meets lifestyle. Schedule your private showing today with your favourite realtor and experience the difference only a custom build can offer. Virtually staged photos - builder will be laying new Sod. (id:53661)
308 - 990 Golf Links Road
Hamilton, Ontario
VERY BEAUTIFUL LUXURIOUS CONDO APARTMENT ONLY 3 STORY NICE NEIGHBOURHOOD. Third Laval 2 Huge Bedrooms, 2 Washrooms Unit In One Of Ancaster's Most Sought After Condominiums. Full House No Carpet. This Gorgeous Home Boasts Large Master Bedroom With Ensuite Bathroom, Bright Kitchen With Ceramic Floors & Walk-Out Patio Off The Eating Area, Gas Fireplace In Living Room With Oversized Windows And Pot Lights. Many Amenities Within Walking Distance In The Meadowlands, Markets, Golf, Restaurants, Shopping, Schools, Parks And Easy Access To Highway. DO NOT DELAY....... A Must See!! (id:53661)
324 Dymott Avenue
Milton, Ontario
Stylish Mattamy-Built Townhome in Prime Harrison Location! Welcome to this beautifully upgraded 1,733 sq ft townhome, thoughtfully designed for busy professionals and growing families who value space, style, and convenience. Nestled in Miltons highly sought-after Harrison neighbourhoodright at the foot of the escarpment-this home offers the perfect blend of modern living and natural charm, with schools, parks, shops, and local amenities all just a short stroll away. Freshly painted and move-in ready, this 3-bedroom home showcases a bright, multi-level layout that gives everyone their own space while keeping the home feeling connected. The ground level welcomes you with a generous foyer, a versatile family room (ideal as a 4th bedroom, home gym, or office), and a mudroom that keeps coats, shoes, and bags neatly tucked away. At the rear, a rare double car garage with interior access ensures you'll never have to brave the weather while coming or goinga true bonus in Canadian winters! Up a few steps, youll discover the heart of the home: an expansive living room with a cozy office nook, ideal for working from home or keeping an eye on homework. The chef-inspired kitchen boasts rich modern cabinetry, sleek quartz counters, stainless steel appliances, subway tile backsplash, and an abundance of storageincluding a full pantry. Whether you're hosting friends or enjoying a quiet dinner, the large eat-in area and oversized terrace (perfect for summer BBQs or morning coffee) make entertaining effortless. The upper level features three spacious bedrooms and two full bathrooms. The primary retreat includes hardwood flooring, a walk-in closet, and a private ensuiteoffering the perfect spot to unwind at the end of the day. This is low-maintenance living at its best, in one of Miltons most desirable communities. Dont miss your chance to call this stunning townhome your own! (id:53661)
117 Churchill Park Road
Chatham-Kent, Ontario
Great curb appeal, bright and spacious, fully finished 4-bedroom, 4-bath detached home with legal basement. Almost brand new (1.5 years old) and includes Tarion Warranty. Situated on a 40' x 119' lot with approximately 3,033 sq/ft of finished living space in a family-friendly neighborhood. Features open-concept layout, high ceilings, wide staircases. Gourmet kitchen with 3' x 8' quartz island, carpet-free throughout. XL concrete front porch, stone patio, and deck with gas and electrical BBQ hookups. Wood shed (8' x 10'), double car driveway, attached garage with inside entry to mudroom (XL closet) plus side entrance. Fenced yard. Basement includes bedroom with full ensuite, rec room, XL windows, two laundries, two ensuites, three walk-in closets, premium finishes, brick front, maintenance-free metal siding, commercial-grade basement flooring, two thermostats and 200 amp electrical (potential for EV charging, hot tub, pool installs, in-law suite or rental income). Easy access to Highway 401, schools, college, parks, shopping, etc. (id:53661)
16 Saint Clare Boulevard
Vaughan, Ontario
Located on a picturesque boulevard steps away from prestigious Weston Downs is luxury at its finest. Discover your Dream Home in the Heart of Vellore Village, Close to All Transit Routes (400/ VMC), Churches, Hospital, Shopping and much More! A Stunning 4 Bedroom Open Concept Home on a Premium 50 Foot Lot, Double Car Garage, Professionally Well Manicured Lawns, Patios/ Verandas / and Walkways. With Patterned Concrete /Jewel Stone Drive Walkways and Entertainment Patio, Your Mini Oasis Awaits. At 16 Saint Clare, You'll Walk Into a Stunning Conservatory-Style Cathedral Ceiling Living Room, Along With a Grand Staircase Featuring Iron Cast Spindles, Leading to an Amazing Upper-Level Foyer and Large-Sized Bedrooms. Master Bedroom Equipped With Its Own Walk-in Closet and Large 6pc Ensuite Including Bidet, 6 Jet Whirlpool Tub and Walk-in Shower. As you Descend, A Renovated Kitchen with Extended Upper Cabinets, Breakfast Area to Outdoor Walkout, Formal Family and Dining Rooms, a Lower Sunken 18 Ceiling Foyer and 9-foot main floor ceilings and Crown Moulding. Professionally Finished Basement, With Large Recreation Room, Entertainment Nook, Bath and Oversized Cold Cellar. This Home has it All. Don't Delay, Book a Viewing Today! (id:53661)
1843 Old Mill Road
Kitchener, Ontario
Welcome to 1843 Old Mill Rd Your Opportunity Awaits! Nestled on a quiet, tree-lined street facing the scenic Grand River, this beautifully upgraded bungalow is a rare gem with endless potential. Whether you're a first-time home buyer looking for space and style or an investor seeking strong rental income, this home checks all the boxes. The bright, open-concept main floor offers a seamless flow between the modern kitchen, dining area, and spacious living room perfect for entertaining or family life. You'll find 3 generously sized bedrooms and 2 full baths, thoughtfully renovated for comfort and functionality. Downstairs, the fully finished basement features 3 additional bedrooms, making it ideal for multi-generational living or generating rental income. There is a rental potential of up to $4000/month. Enjoy stunning river views, peaceful surroundings, and unbeatable convenience just a few minutes drive to Conestoga College, Highway 401, shopping, parks, and public transit. Some pictures are virtually staged. This is the one you've been waiting for. Book your showing today! (id:53661)
398 Gilbert Bay Lane
Wollaston, Ontario
Thoughtfully updated 3 Bedroom, 2 Bath, 4 season lakeside home with stunning views of gorgeousWollaston Lake. Read next to the wood stove in the cozy family room or swim in deep cleanwater from 100 of private shoreline. Entertain guests in the open concept layout that flowsfrom the kitchen, dining and living rooms to the expansive deck. Featuring a dry boathouse tostore your lakeside toys as well as a garage/workshop with a spacious loft above waiting foryour imagination, this property will cater to all of your cottage country activities. Whenthe day ends, retreat to a luxurious primary suite featuring a private ensuite with a spaciouswalk in shower. Generac, automatic back-up generator adds convenience and peace of mind foryear round use. (id:53661)
8 Miracle Way
Thorold, Ontario
Your next chapter starts at 8 Miracle Way. Tucked into the heart of Rolling Meadows, this move-in-ready home blends space, function, and charm, built with real family living in mind. Whether you're upsizing, relocating, or bringing generations under one roof, this home offers plenty of room for it all. From the moment you pull up, the brick and vinyl exterior welcomes you with timeless curb appeal. The covered front porch sets the tone, and the fully fenced backyard is ready for BBQs, birthday parties, or just kicking back on a summer night, thanks toa large deck and interlock patio that make hosting a breeze. Inside, things just flow. The open-concept kitchen features quartz counters, stainless steel appliances, a tile backsplash, porcelain tile flooring, and oversized windows that let in ample light. It's the kind of space where breakfasts are easy, dinners feel special, and homework somehow gets done. Just off the kitchen, a sun-filled family room with a gas fireplace and hardwood floors becomes the hub of the home. On the main floor, you'll also find a powder room, laundry/mudroom. Upstairs? Its a layout you'll love featuring a skylight and an oak staircase that takes you to the primary suite. Offering true retreat vibes with two walk-in closets and a spa-like ensuite complete with a soaker tub, glass shower, and dual vanities. Two more bedrooms with walk-ins mean no one fights for closet space, and the fourth bedroom is ready to become your new home office, nursery, or guest room. And yes, the finished basement adds even more flexibility with a bedroom, den, 3-piece bath, and a kitchenette and rough-in for laundry. Whether its in-laws ,teens, or guests, theres space (and privacy) for everyone. All this in a family-focused neighbourhood, just minutes to parks, schools, and places of worship. Homes like this don't come along every day. But maybe they do once in a while... on a street called Miracle Way. (id:53661)
418 Hidden Trail Circle
Oakville, Ontario
Price to sell Motivated Seller 418 Hidden Trail. Welcome to this elegant 4-bed, 4-bath executive home on a quiet private circle in one of Oakville's premier neighorhoods. With over 3,300 sqft of refined living space, it features spacious bedrooms with ensuite access-including two full ensuites and a Jack-and-Jill shared bath. The oversized primary retreat offers his and her walk-in closets and a well-appointed ensuite with a soaking tub and dryer, and a custom kitchen with an Italian gas oven. The finished basement includes a home theater and gym space. Outside, unwind in the backyard with a mature cherry blossom tree-or in the privacy of the covered front porch. Highlights: Main floor den, Custom Kitchen with premium finishes, finished basement with theater & gym space, Brand new Whirlpool washer & dryer, Double garage with inside entry, Quiet family friendly location near top schools, parks & trails, Luxury, comfort, and privacy-this is executive living at its finest. (id:53661)
4 Ash Court
Brampton, Ontario
Ideally located on a quiet court in one of Brampton most desired Neighbourhood. 1 minute drive to hwy 410 and 5 mins walk to grocery, restaurants, Dr office and more. This detached home features a finished basement with in law-suite and 2nd kitchen and a beautiful backyard oasis complete with a custom gazebo and hot tub for cooler summer nights. Check out the homes cushion narrated tour for more. Basement separate entrance permit prior to closing. (id:53661)
Upper - 22 Courtsfield Crescent
Brampton, Ontario
Double Car Garage Detached Home Available For Lease With Good Size Bedrooms. Situated On A Quiet Crescent And Comes W/A Bright & Spacious Floor Plan. Well Designed Layout Features A Large Eat-In Kitchen W/Crown Molding & Led Lights, No Carpet In This House, Hardwood Floor In Main Floor., Large Master Bedroom With A 4Pc Ensuite & A Walk-In Closet. Stainless Steel Appliances Main Floor Laundry. Close To Park, Place Of Worship, Public Transit, Rec Centre. Basement is not included and will be rented separately. Upper tenants pay 70% utilities. (id:53661)












