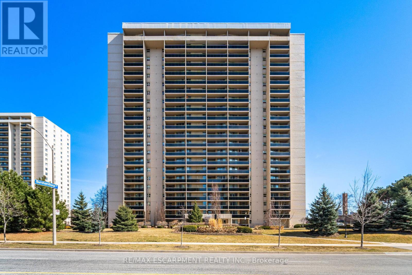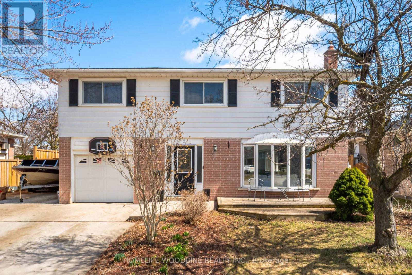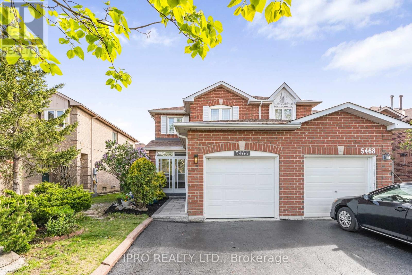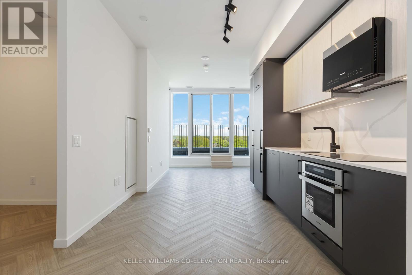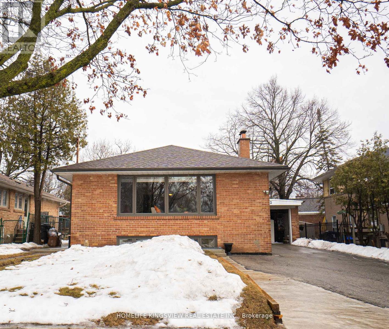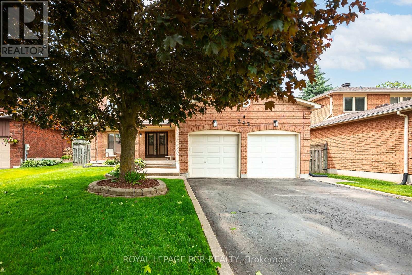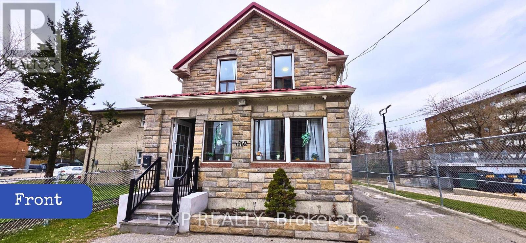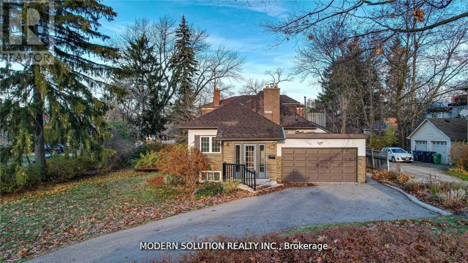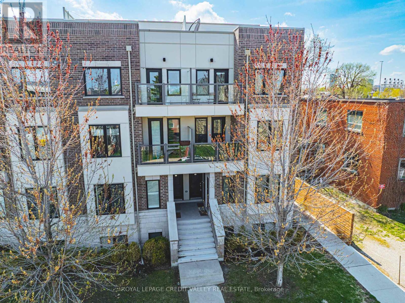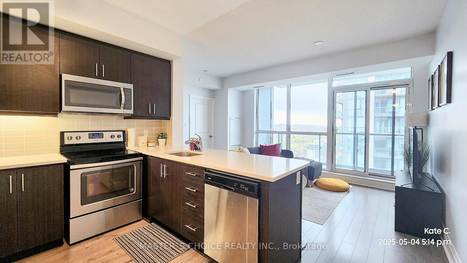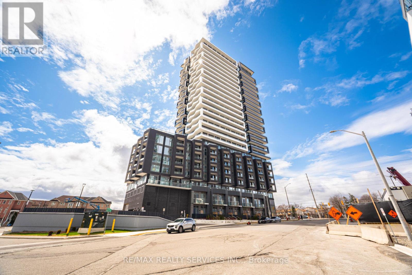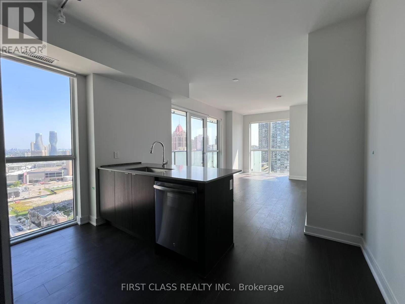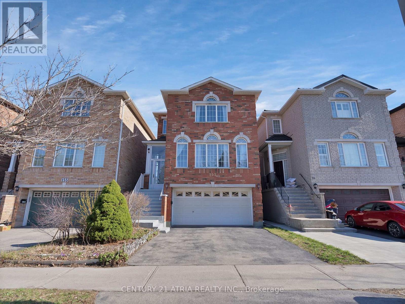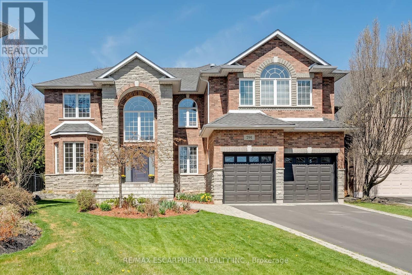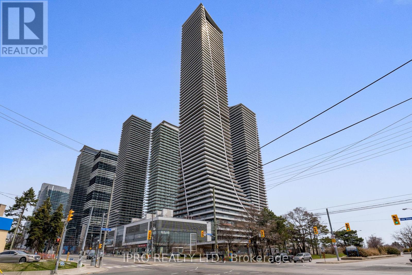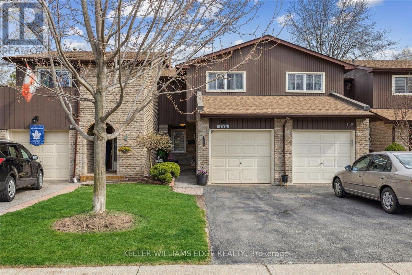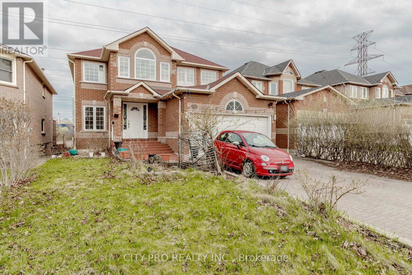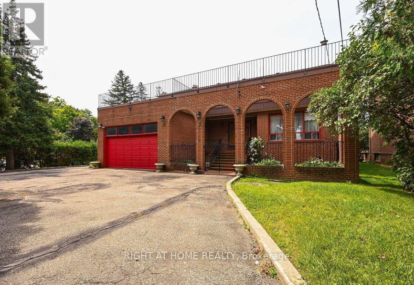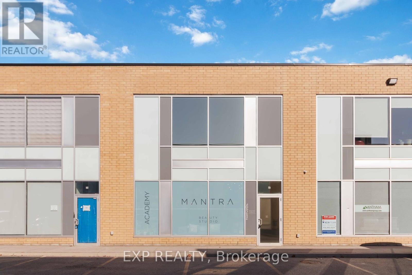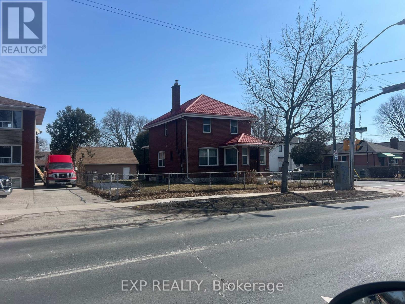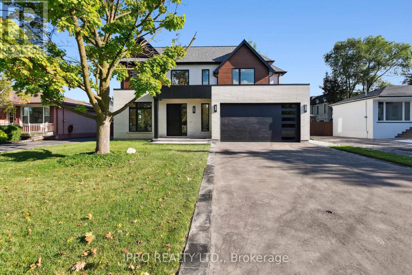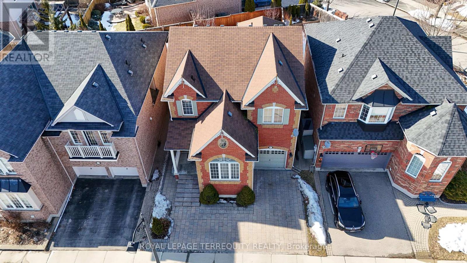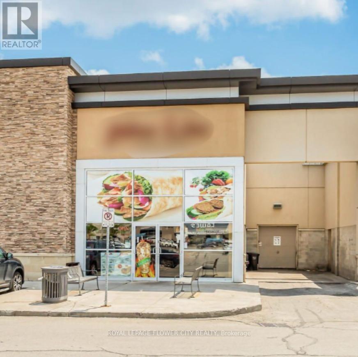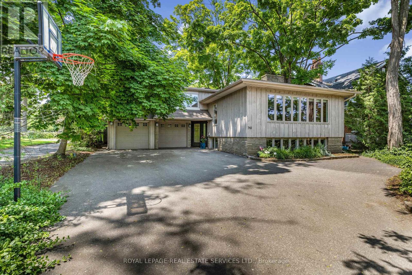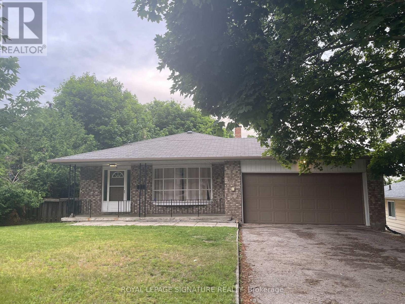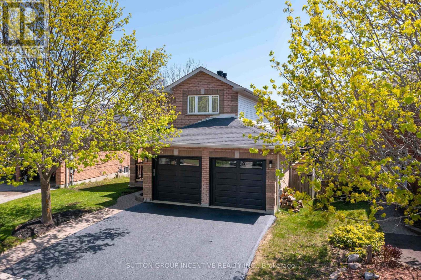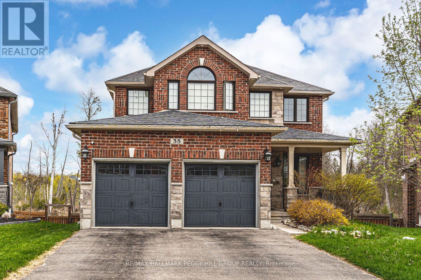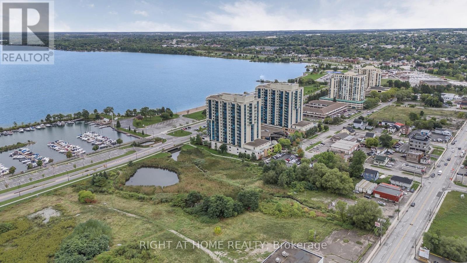409 - 299 Mill Road
Toronto, Ontario
Step into this spacious, beautifully renovated 3-bedroom, 2-bathroom apartment, offering a breathtaking west-facing view and an expansive open terraceperfect for relaxing or entertaining outdoors. This move-in ready home features a modern kitchen, fresh paint, and stylish laminate flooring, seamlessly combining comfort and contemporary style.Enjoy the numerous amenities, including indoor and outdoor pools, squash and basketball courts, table tennis, tennis court, a fully equipped gym, 2 party rooms, a meeting room, and both ensuite and common laundry facilities. BBQs are allowed, and there's plenty of visitor parking available. With 24/7 security, you'll also have peace of mind.Ideally situated just minutes from Centennial Park, top-rated schools, shopping, public transit, and major highways, this is an outstanding opportunity to own in a highly desirable location. (id:53661)
5 Stockman Crescent
Halton Hills, Ontario
Welcome to your dream home! Nestled on a quiet, family-friendly street in one of the towns most sought-after communities, this beautifully maintained 4-bedroom home is the perfect blend of comfort, style, and entertainment. Step inside to find a large open-concept upgraded kitchen, featuring high-end finishes, modern appliances, a spacious island, and plenty of room for family gatherings or hosting friends. The kitchen flows seamlessly into the expansive family room, complete with built-in speakers, making it the ideal space for movie nights, game days, or casual entertaining. For year-round enjoyment, this home boasts a gorgeous 3-season room perfect for cozy evenings with a wood burning fireplace, lively gatherings, or simply relaxing with a cup of coffee while overlooking the incredible backyard. Step outside and discover your personal paradise! The backyard oasis features a sparkling pool, a relaxing hot tub, and beautifully landscaped spaces designed for both fun and relaxation. Whether you're hosting a summer barbecue or enjoying a quiet evening under the stars, this backyard will be your favorite retreat. Additional highlights include: Spacious bedrooms with plenty of closet space Updated bathrooms Ample natural light throughout Attached garage and additional parking Quiet, safe street perfect for families Close to top-rated schools, parks, and amenities. This home truly has it all location, and lifestyle. Don't miss your chance to make it yours! (id:53661)
5466 Bullrush Drive
Mississauga, Ontario
Welcome to 5466 Bullrush Crescent - A beautifully updated semi-detached home nestled in East Credit Community. This bright and spacious home has been freshly painted throughout. It features a new kitchen with stainless steel appliances, quartz countertops, centre island and LED pot lights. A welcoming family room with a cozy gas fireplace is perfectly positioned to overlook the kitchen - ideal for everyday living and entertaining. A well-sized combined living and dining room adds extra space and is filled with natural light, creating a bright and welcoming atmosphere. Upstairs, you'll find three generously sized bedrooms, offering comfort and functionality for the entire family. The spacious L-shaped primary bedroom offers a walk-in closet and a 4-piece ensuite. The finished basement provides even more living space, featuring a recreation room, bathroom, bedroom, and two additional rooms that can be used as a home office, gym, or whatever suits your needs. Recent upgrades also include a renovated upstairs bathroom, an updated main floor powder room, new carpet on the stairs for added comfort and new interlock entrance.Conveniently located just minutes from major highways, parks, golf course, transit, and shopping. A perfect place to call home! (id:53661)
818 - 689 The Queensway
Toronto, Ontario
Exclusive Penthouse Release at Reina Condos! Step into luxury at Reina Condos, where modern elegance meets elevated living. This newly released Penthouse suite is located in a stunning, high-demand building that has garnered attention from The New York Times and Oprah Magazine. Indulge in a host of first-class amenities designed for every lifestyle, including a state-of-the-art gym, yoga studio, vibrant kids playroom, cafe, pet wash station, stylish party room, sound room, games room and a community sharing library. The outdoor courtyard features chic workstations for productivity in the fresh air. Don't miss this rare opportunity to live in a space that embodies style, sophistication, and community. This suite is a brand new release, and offered with over $13K in upgrades including designer selected finishes, motorized blinds, herringbone flooring and one locker included. Parking ($60,000) available for purchase. Move in summer 2025! (id:53661)
3 Crendon Drive
Toronto, Ontario
This fantastic investment property in Central Etobicoke offers the perfect opportunity to live upstairs while renting out the downstairs unit. Conveniently located just minutes from all amenities, transit, schools, and Highway 401, this home provides both comfort and accessibility. The recently updated basement features three bedrooms, two full washrooms, and a kitchen, with a previous rental income of $3,100 per month. The main floor boasts hardwood flooring throughout, pot lights, crown molding, and a spacious kitchen. Key upgrades, including the A/C, furnace, and roof, were completed between 2022 and 2023, ensuring a well-maintained and move-in-ready home. (id:53661)
192 Mcewan Drive E
Caledon, Ontario
Symposium Cafe Restaurant & Lounge is unique and exciting concept that caters to a wide variety of dining preferences. This upscale, licensed, full-service restaurant. Symposium Cafe Restaurant& Lounge represents a remarkable opportunity to own a thriving, upscale restaurant in the Town of Bolton most sought-after locations. With its unique concept, comprehensive menu, and inviting atmosphere, this business is poised for continued success with inviting atmosphere for both indoor and outdoor dining experiences, Beautifully designed patios for a delightful outdoor dining experience .Fully equipped kitchen and dining area, list of equipment available upon request. Comprehensive financial records available, TRAINING and FINANCE* will be upon provided to ensure a smooth transition by HO. Secure long-term lease in place. (id:53661)
243 Beechfield Crescent
Orangeville, Ontario
PUBLIC OPEN HOUSE - Sunday June 29th 1:00-3:00pm Welcome home to this beautifully maintained all brick, two storey residence nestled in one of Orangeville's most desirable neighbourhoods. Thoughtfully designed with a spacious, carpet-free layout, this home is perfect for growing families or multi-generational living. Bamboo hardwood flooring flows throughout most of the main level and the entire upper floor, adding warmth and elegance to the space. Step into the open concept formal living and dining room, where a large picture window fills the room with natural light an inviting setting for hosting guests in style. The eat-in kitchen is located at the back of the home and offers a convenient walk-out to the back deck, making outdoor dining and entertaining a breeze. A separate family room provides a comfortable space for everyday living. A convenient two piece powder room and main level laundry with access to the garage add everyday practicality to this functional floor plan. Upstairs, you will find four generous-sized bedrooms, including a spacious primary suite complete with a large walk-in closet and a private three piece ensuite. A four piece bathroom serves the additional bedrooms, offering convenience for the whole family. The fully finished lower level adds exceptional value, featuring its own kitchen, a spacious rec room with a cozy gas fireplace, a four piece bathroom, and a walk-up to the attached two car garage making it ideal for in-law suite potential. Outside, enjoy a fully fenced pie shaped backyard, ideal for kids, pets, or simply relaxing in your own private space. Don't miss your chance to own this exceptional home in a family-friendly community with easy access to parks, schools, shopping, and all of Orangeville's local amenities. Windows (2018), Roof (2019), 3 updated bathrooms (2020), New deck (2022), Furnace/AC (2023) (id:53661)
1562 Jane St Street
Toronto, Ontario
Renovated Detached home, Upper Unit on Main Street, Conveniently Located Near Bus Stops, Schools, and Shops, Just Minutes from Highways. Includes 1 Parking Spot. Features Hardwood, Marble, and Ceramic Flooring Throughout. Separate Entrance from the Front Door. Please note: No Pets. Rental Application, Credit Report, and Employment Letter Required. Available to book showings as of May 27,2025 (id:53661)
28 Forest Avenue
Mississauga, Ontario
Welcome to 28 Forest Avenue, Mississaugaa remarkable property boasting 75 feet of frontage and an unbeatable location just a short walk from Port Credit, the GO Train station, Mentor College, and the lake. This prime lot offers great potential for redevelopment into two detached homes or duplexes. Currently generating $3,900/month in rental income. For more information and to discover its full potential. (id:53661)
37 - 1591 South Parade Court
Mississauga, Ontario
Three Bedroom Townhouse for Lease in Prime Location Of Central Mississauga Area, Large Living & Dining, Family Room with Fireplace, Large Kitchen With Granite Countertop and Stainless Steel Appliances, Large Primary Bedroom with 3PC Ensuite & Large Window, Two Additional Bedrooms with Second 3Pc Washroom, All Hardwood Flooring except basement, Pot Lights Throughout The house, Walking distance to Major Grocery Store, Banks, restaurants, Doctor and pharmacy, Walking distance to Mississauga and GO transit. 5 minutes driving to Square One, Close to Highway 403 And Highway 401!! (id:53661)
116 - 256 Royal York Road E
Toronto, Ontario
This 3 storey END UNIT townhome with rare 2 PARKING SPACES offers urban convenience with a touch of charm. Perfectly Situated minutes from the LAKE and seamless access to public transportation across the street from Mimico Go Station and one bus to the subway, ideal for commuters and city dwellers. Freshly painted throughout the entire home, the home boasts a clean modern aesthetic with bright, inviting interiors. The layout is functional and efficient. typical of stacked townhome designs, featuring multiple levels for living sleeping and enjoyment. The crown jewel along with 2 balconies is the roof top terrace- perfect for relaxing, entertaining or soaking in panoramic views of the surrounding neighbourhood. Whether you're a first time buyer or looking for low maintenance investment, this townhome strikes a compelling balance between location, lifestyle, and value. (id:53661)
2002 - 15 Zorra Street
Toronto, Ontario
Built by famous Remington Group. Rarely offered Corner Suite On The 20th Floor W/Views Of Both City & Lake Boasting 9Ft Ceilings, Floor-Ceiling Windows W/Open Concept Living Area. Spacious living room with abundant sunlight. Minutes To Sherway Gardens, Costco & Ikea. Steps To The Ttc. Minutes To The QEW & 427. Building Amenities: Indoor Pool, 24Hr Concierge, Full Gym, Media Room, Sauna, Media Room, Game Room, BBQ outdoor etc.Check the Youtube Virtual Tour!! (id:53661)
2003 - 260 Malta Avenue
Brampton, Ontario
Brand New End Unit, 2-Bedrooms Available Immediately. This stunning, never-lived-in condo features 2 bedrooms, 2full bathrooms, Wrap Around Balcony , Clear View of the CN Tower an open-concept layout with natural light throughout. Enjoy a modern kitchen with quartz countertops, and laminate floors. The unit also boasts a private terrace, en-suite laundry, one underground parking spot. Located in the heart of Brampton, with easy access to Hwy 410, 401 & 407, and just a Few minutes walk to Sheridan College, Bus Terminal & Shopper's World Shopping Centre. Extras: Non-Obstructed View (id:53661)
1606 - 4130 Parkside Village Drive
Mississauga, Ontario
This unit boasts laminate floors throughout, along with quartz counters and high end built-in stainless steel appliances in the kitchen. The highlight is the oversized balcony, offering a picturesque view of Square One. Just steps away from Square One, this apartment is ideal for both students and professionals. (id:53661)
153 Wright Avenue
Toronto, Ontario
Opportunity awaits at 153 Wright Avenue. This house presents a unique chance to craft your dream home. Situated on a generous lot, this property is a complete renovation project, offering a blank canvas for your vision. This is an estate sale being sold in as-is condition by the estate trustee, with probate already completed. No representations or warranties will be made. A great chance to invest or build your dream home in a well-connected community close totransit, parks, schools, and shopping. (id:53661)
275 - 250 Sunny Meadow Boulevard
Brampton, Ontario
Looking for your next home? I found this great two-bedroom Urban Town with a 1.5 bathroom and an open-concept living and dining area. The master bedroom has large closets and big windows for plenty of natural light. Plus, there are lots of other great features like stainless steel appliances, En-suite laundry, a balcony, and a location that is close to the Plaza, grocery stores, banks, and all amenities. Its also walking distance to school and offers easy access to highways. (id:53661)
1101 - 33 Elm Drive
Mississauga, Ontario
No. 1 City Centre Condos- Sharp, south facing 1 Bedroom + den unit. Features of this unit include updated kitchen with quartz counters and S/S appliances, laminate floors, parking for 1 car and a storage locker. Fabulous resort amenities including 24 hr concierge, indoor pool, sauna, exercise room, Guest suites. Steps to Public transit, Square 1 and Cooksville GO station (id:53661)
291 Glen Afton Drive
Burlington, Ontario
Stunning 2 storey home on a quiet Shoreacres court! Situated on a private pie-shaped lot that is almost a quarter of an acre, this custom-built home has it all. Boasting over 4000 square feet PLUS a fully finished lower level and a beautifully landscaped exterior with a heated in-ground salt-water pool! The home features 4+1 bedrooms, 4.5 bathrooms and has quality finishes throughout. The main floor offers a grand 2-storey foyer and an open concept floorplan with large principle rooms and plenty of natural light. The sprawling family room has 19-foot ceilings, a gas fireplace and overlooks the private backyard oasis. The family room is open to the modern kitchen- with a large island, quartz counters, plenty of cabinetry and a walk-in pantry. There is also a separate living room, dining room, office, a laundry / mud room and access to the double car garage. Two separate staircases lead to the 2nd floor of the home- which features 4 large bedrooms, THREE full renovated bathrooms and hardwood flooring throughout. The primary suite has a 5-piece ensuite, walk-in closet and fireplace. The lower level includes a large rec room with a gas fireplace, a family room, hobby room (could be converted to gym), 5th bedroom, 3-piece bath and ample storage space! The exterior features fantastic curb appeal, a 4-car driveway and the location cant be beat. Just a short walk to the lake, Glen Afton, Paletta & Nelson parks- and situated in the Tuck/Nelson school boundaries! (id:53661)
5810 - 30 Shore Breeze Drive
Toronto, Ontario
Great Starter unit with fantastic views, watch the sunsets from your large balcony, Ensuite laundry, large primary bedroom. Waterfront access, steps to Martin Goodman Trail, Great amenities includes games room, Saltwater pool, Lounge, Gym, Yoga & Pilates Studio, Party room. Steps to TTC & Go Transit. 1 Deeded parking and locker. Builders plan states 560 sq ft + 105 sq ft balcony (id:53661)
1615 - 339 Rathburn Road W
Mississauga, Ontario
2 Bedroom + Den & 2 Bathrooms. Spacious Living/Dining Area Laminate Floors Throughout. Open Concept Kitchen W/ Granite Countertop And Stainless Steel Appliances. Amenities Include Gym, Indoor Pool, Game Room, Sauna. 1 Locker & 1 Underground Garage Parking. Unbeatable Location, Close To Theatre, Shopping, Entertainment, Go & Public Transport, Steps To Square One. (id:53661)
150 - 2301 Cavendish Drive
Burlington, Ontario
Better Homes and Gardens. You can enjoy over 2000 square feet of relaxing living space in the popular and highly desirable Cavendish Woods. Meticulously maintained with professionally finished renovations throughout which include extensive updates and upgrades. Step inside to discover thoughtfully designed open concept main floor with extensive pot lighting and 10 ceilings! Kitchen includes quartz countertops, ample cupboards, sleek stainless-steel appliances and breakfast bar. Quality engineered hardwood on main level. Newer flooring on upper and lower levels. Great room has electric fireplace. Walk out to private patio, great for entertaining, with Muskoka stone interlock and a gas line for BBQ. Shiplap wood on front and rear walls. All stairs have been hardwood capped with maple. Primary bed has 3-piece ensuite and a walk-in closet. All closets have been upgraded. Other bedroom also has walk in closet.Lower level has newer flooring, sound proof walls and ceiling surround sound speakers in professionally finished rec room. New washer and dryer (2024). Extensive painting throughout. Convenient access from Cavendish Drive right into your driveway! Fee includes water, Bell cable, high speed internet, exterior maintenance, building insurance and snow removal. (id:53661)
511 - 965 Inverhouse Drive
Mississauga, Ontario
Adult Oriented & Quiet Ambience "Inverhouse Manor" condominium building In Clarkson Village. Immaculate suite, updated kitchen with granite counter, 2 renovated bathrooms with large glass showers, Spacious 1,350 Sq. Ft Suite Plus 18 X 8 Ft Private Balcony. 2 bedrooms plus den, 2 baths, 2 parking. Well Maintained Building, Ideal For Empty Nesters. Tandem parking for 2 cars, day light luminated indoor parking with skylights & car wash bay. The garage roof membrane has been restored & repaired in recent years, The rear garden was newly landscaped, lovely view from the balcony. The East side is the preferred exposure, panoramic view of Clarkson Village. Very walkable neighbourhood : Lakeshore Shops & Restaurants. Short cut to Clarkson Crossing Plaza via foot bridge over Sheridan Creek to Metro, Canadian Tire, Shoppers Drug Mart & more. Near Go Train Station, Easy Commute To Downtown Toronto. For the active lifestyle, near Ontario Racquet Club, walking trails in Rattray Marsh & Lakeside parks. Bike storage room on ground floor. Note : No Pets Permitted & Smoking. The builder's floor plan is the mirror image, bathrooms & kitchen have been slightly altered. The den and second bedroom have been virtually staged. In time for the warmer weather, the condo corp will set up a BBQ in the rear garden. Electric BBQ is permitted on own balcony. (id:53661)
2nd Floor - 170 Meadowland Crescent
Milton, Ontario
Located in the charming village of Campbellville, this newly built second-floor studio offers a bright and spacious living space. The main studio room spans 625 sq. ft. and includes a separate kitchen, walk-in closet, and bathroom for a total of 1000 sq. ft. Enjoy a private entrance, vaulted ceilings, and abundant natural light, along with independent heating and A/C for year-round comfort. Additional features include heated bathroom floors, an electric fireplace, and a private balcony. The property sits on a 1-acre lot within an estate subdivision, with backyard access available. Parking for one vehicle is included in the driveway. Experience the best of country living with easy access to Highway 401 for commuting. Six conservation parks and Kelso Ski Hill are within a 10-minute drive, and the area is ideal for cycling enthusiasts. Some furniture may be available upon request. Lease terms are negotiable. No pets or smoking of any kind. *For Additional Property Details Click The Brochure Icon Below* (id:53661)
382 Harrowsmith Drive
Mississauga, Ontario
Location! Location! Gorgeous Sun filled Home, Finished Walk Out Basement With 2 Separate Entrances For Income Potential, Walk To Sq One Mall. Hardwood Floors in the family, living & Dining rooms. Large Family Room With Cathedral Ceiling, Sunken Ceiling In the Formal Living Room, Formal Dining Room Can Be Used As an Office. Open Concept kitchen leads Out To Huge Deck, Backing Onto Open ravine Land. Main Floor Laundry. Interlocked Driveway, Parking For Up To 6 Cars. Minutes To Schools. Ample Parking For Visitors. (id:53661)
6800 Second Line W
Mississauga, Ontario
Premium Double Lot in Prime Location Live, Invest, or Build! Set on nearly an acre, this 4-bed, 4-bath detached home offers approx. 2,770 sq.ft. of living space on a rare double lot with potential to sever into two parcels (83.5 x 214.35 ft each, per MPAC). Ideal for investors, builders, or end-users.Features include hardwood floors, double-door entry, cozy fireplace, large eat-in kitchen with walkout to deck, and spacious bedrooms including a primary suite with 5-pc ensuite and walk-in closet. The finished basement has a walk-out, bar, fireplace, and two separate entrances great for extended families or rental income. Additional highlights: 200 AMP service, main-floor laundry, owned hot water tank, and a second-floor terrace. Steps from Hwy 401/407, top schools -St. Marcellinius Secondary School, Heartland Centre, conservation areas, and all major amenities. A rare opportunity to own, build, or invest in one of Mississauga's most desirable pockets - don't miss your opportunity! (id:53661)
57 - 1215 Queens Way E
Mississauga, Ontario
Turnkey Beauty Salon & Training Academy Prime Mississauga Location. An exceptional opportunity to acquire a fully equipped beauty salon and training academy in the heart of Mississauga. Located at 1215 Queensway East, Unit #57, this business offers excellent visibility and accessibility with proximity to major highways including the QEW and Highway 427, drawing clientele from across the Greater Toronto Area. The business provides a full range of beauty services such as lash lifts, classic and volume eyelash extensions, gel manicures and pedicures, and Biogel nail extensions. It also operates as a training academy with high earning potential courses range from $200 to $1,500 per student appealing to both beginners and advanced learners. Potential salon revenue is approximately $10,000/month with a small team, and can grow to $12,000$16,000/month with a full staff. Over $30,000 has been invested in tasteful renovations, creating a modern and inviting environment. The extensive equipment inventory includes $18,000 worth of spa chairs, lash beds, sterilization sinks, UV lamps, and over 300 bottles of nail polish and tools. The property is also equipped with a $4,000 security system and three surveillance cameras. Please note: the client list, social media accounts, and select inventory items are excluded from the sale. Surrounded by complementary businesses in a bustling plaza with ample parking, this is a rare opportunity to step into a fully operational, revenue-generating business with room to grow in one of Mississaugas most accessible commercial locations. (id:53661)
655 Browns Line
Toronto, Ontario
Amazing (Non-Legal) Triplex In Alderwood. 3 Separate Apartments On A Huge 55X 140 Foot Lot With Two Frontages (Brownsline/Valermo) Great Neighbourhood With Transit And Shopping Steps Away, Minutes to Sherway Gardens, QEW, HWY 427 & Lakeshore and Longbranch GO. Great Rental Income, Currently Has 1 Tenant Upstairs.Metal Roof, Windows Replaced Around 4 Entrances,2 Sunrooms, Huge Basement Windows, 2012 Survey-Possible Lot Severance, Oversized Double Car Garage With Loft & Hydro Plus 4 More Cars In The driveway. Two Very Large Backyards.Great Investment Property With Income Potential. A Must See Property. Not a legal triplex/ Agent and seller do not warrant the retrofit status of the basement or other 2 units. (id:53661)
17 Hawkridge Trail
Brampton, Ontario
STUNNING EXECUTIVE TOWNWOOD HOME SITUATED IN ONE OF BRAMPTONS MOST SOUGHT AFTER AREAS, "RIVERSTONE COMMUNITY". THIS 4 + 1 BEDROOM BEAUTY IS COMPLETE WITH A BASEMENT APARTMENT AND SEPARATE ENTRANCE. TOO MANY UPGRADES TO LIST ALL, HARDWOOD THROUGHOUT , CROWN MOLDING, POTLIGHTS, GARBURATOR, INTERLOCK DRIVEWAY AND REAR PATIO, HOT TUB, PROFESSIONALLY LANDSCAPED, GAS BBQ HOOK UP, ALL 4 BEDROOMS AREA SPACIOUS WITH AMPLE CLOSET SPACE AND LARGE WINDOWS , PRIME BEDROOM BOASTING HUGE 5 PC ENSUITE & W/I CLOSET. MAIN FLOOR HAS SEPARATE FAMILY ROOM W/GASFIREPLACE, W/OUT FROM KITCHEN TO REAR PATIO PERFECT FOR ENTERTAINING OR LARGE FAMILY GATHERINGS, SELLER DOES NOT WARRANT RETROFIT STATUS OF BASEMENT APARTMENT. (id:53661)
2082 Bridge Road
Oakville, Ontario
Exquisite Luxury Living in Oakville. Welcome to your dream home! This stunning 5 bedroom, 6 bathroom custom home, located in the prestigious Bronte West, redefines luxury living. Boasting more than 5000 sq. ft. of meticulously designed space, this residence offers the perfect blend of elegance, comfort, and modern convenience. As you enter through the grand foyer, you'll be greeted by soaring ceilings and an open floor plan that seamlessly connects the expansive living areas. The gourmet kitchen is a chef's paradise, featuring Fisher & Paykel appliances built-in fridge, custom cabinetry, and a spacious island, perfect for entertaining guests or enjoying family meals. Retreat to your luxurious master suite, which boasts a walk-in closet, fireplace, spa-like ensuite bath, creating a serene escape. Each additional bedroom is generously sized with an en-suite and jack n jill bathroom, large closets, ensuring comfort and privacy for family and guests. Step outside to your personal oasis, featuring a cozy covered patio with fireplace, ideal for hosting gatherings or unwinding after a long day. The property also includes an oversized double car garage, rough in for EV vehicle charger and parking for over 6 cars on the driveway. A finished basement with a wet bar, a powder room, a bedroom with ensuite and open recreation space, further elevating the luxurious lifestyle. Located in the heart of Oakville, this home is just minutes away from Coronation park, lakeshore, local amenities, top-rated schools, fine dining, shopping, or cultural attractions. With easy access to public transit, QEW and Bronte Go Station, the entire city is at your fingertips. Don't miss this rare opportunity to own a piece of luxury in Oakville. The house comes with full Tarion warranty. (id:53661)
20 - 530 Speers Road
Oakville, Ontario
Brand new premium office condominium | Oakville. Introducing unit 20 at a newly built, high-end office condominium complex in Oakville. This 1440 sq. ft. unit features soaring 20-foot clear ceiling heights and a modern glass façade, and providing abundant natural light throughout. Delivered in a shell condition with HVAC (rooftop) and plumbing rough-ins, ready for customization to suit your business needs. Prime location along one of Oakville's busiest corridors with direct access to public transit and just minutes from the QEW & Hwy403. Surrounded by numerous amenities, this location offers excellent convenience for staff and clients alike. Zoned E4, allowing for a wide variety of office and commercial uses, including exclusive medical use. Plenty of on-site parking available. Key features: 1440 sq. ft., 20 ft. clear height, glass façade with natural light, HVAC installed (rooftop), plumbing rough-ins, E4 zoning - broad range of permitted uses. (id:53661)
827 Wilks Landing Drive
Milton, Ontario
Motivated Seller! Welcome to 827 Wilks Landing, located in the Coates community. This Gorgeous, Victorian-style, Mattamy Built 4 Bedroom Sterling Model on A Premium Lot. Is A Must See. More than 2700 Sqft of living space., In the Heart of Milton. This Home Offers a designed layout, every space feels bright and spacious. with a separate living room, dining room, and family room, providing ultimate versatility for entertaining or relaxing - 9 Foot Ceiling, elegant porcelain floor Of the Main Floor And a charming Victorian wood staircase, California Shutters, Large Kitchen with Huge quartz, Island, And Pantry Space. Huge Back yard. Finished Basement with Rec Room and abed room, Close to Groceries, Schools, Parks, Sports Center &Other Amenities (id:53661)
9132 Ninth Line
Halton Hills, Ontario
Experience The Best Of Country Living Just Minutes From Georgetown, Brampton, And Milton Only 5 Minutes North Of Hwy 401 And 15 Minutes From Pearson Airport. This Custom-Built Home Is Tucked Away In A Peaceful, Upscale Community Surrounded By Beautiful Estate Properties. Set On Approximately 9 Acres Of Meticulously Landscaped Land, The Property Features Two Picturesque Ponds (One Stocked With Koi), Lush Greenery, And Ample Outdoor Space. A Spacious Barn/Workshop Offers Endless Potential For Hobbies, Storage, Or Creative Projects. Inside, The Home Impresses With Timeless Craftsmanship And Premium Finishes Throughout. Enjoy Wood-Burning Fireplaces, A Sun-Filled Eat-In Greenhouse Kitchen, Solid Wood Flooring, Oak Banisters, Skylights, And A Luxurious Primary Suite With A 5-Piece En-Suite. The Finished Basement Includes Two Additional Bedrooms And A Full Summer Kitchen Ideal For Guests Or Extended Family. Two Additional Large Outbuildings, Ideal For Storage Or Future Use. This Home Is Solidly Built And Ready For Your Personal Touches. Minutes Away From Pearson Airport, Great Opportunities As A Country Getaway Home. Click The Link For More Stunning Photos And A Full Look At The Extraordinary Details This Property Has To Offer. (id:53661)
101 - 80 Resolution Drive
Brampton, Ontario
Fast Food Restaurant (Franchisee Takeover) for Sale Prime High-Traffic Location! This turnkey takeout restaurant is located in a bustling plaza with major retailers like Lowes, Walmart, and Starbucks, ensuring high visibility and foot traffic. With ample parking and a fully equipped kitchen included, this is a fantastic opportunity for a family business or an experienced operator. Huge potential to increase sales through catering and takeout, and change of use is available for strong buyers with multiple locations or solid assets. Financials are available for serious buyers with successful offers. (id:53661)
319 Macdonald Road
Oakville, Ontario
Move-In Ready or Redevelopment Opportunity! Cherished and exceptionally maintained, this mid-century style modern gem is a rare find in the heart of Old Oakville. With clean lines, vertical wood cladding, expansive glass, and natural stone, it is livable, timeless, and iconic. Set on a 61' x 147' lot beneath a canopy of mature trees, the home offers tranquility, privacy, and space. The backyard is a true entertainers dream: pool, yard space for play and an expansive deck perfect for summer nights or quiet escapes. For design-savvy families, it's a chance to live in architectural beauty. For builders or investors, it's a prime redevelopment opportunity. Surrounded by luxury custom homes and high-end redevelopment projects, this property is perfect for creating your dream home or a new masterpiece that fits the area's evolving landscape. Zoned RL3-0 with 35% lot coverage, the lot offers endless potential to build a modern showpiece or timeless classic in one of Oakvilles most convenient and sought after pockets.Walk to Lake Ontario (10 minutes), top schools, the GO Train (5 minutes) , downtown, and the community centre. Live in it, love it, or transform it - your future starts here! (id:53661)
40 Shakespeare Crescent
Barrie, Ontario
Charming 3-bedroom, 2 and a half-bath home offers a perfect combination of comfort, style, and practicality. Upon entering, you'll find a spacious and inviting living room & dining room combo that provides an ideal setting for both daily living and entertaining guests. Large windows fill the space with natural light, creating a warm and airy atmosphere throughout. The design connects seamlessly to the updated kitchen, which is equipped with modern appliances, butcher-block countertops, and plenty of cabinetry for storage. The eat-in kitchen offers a cozy area for casual meals or a morning coffee, while providing views of the backyard. A separate family room provides a more intimate space for relaxation, offering a perfect spot for movie nights, reading, or enjoying quiet time. Upstairs, the master suite features a generous layout with room for a king-sized bed, plus a four-piece en-suite bathroom and walk-in closet for added convenience. The two additional bedrooms are spacious and share a well-appointed additional four-piece bathroom, perfect for children or guests. The half bath on the main floor adds extra convenience for both residents and guests. The homes finished basement adds significant value, providing extra living space that could be used for a variety of purposes whether as a rec room, home theater, or personal gym. The basement is well-lit and comfortable, making it an extension of the living area above. Outside, the home offers a large, wooden back deck that extends the living space outdoors, perfect for summer barbecues or relaxing in a private setting. A garden shed provides convenient storage for lawn tools or outdoor gear, while a gazebo in the backyard serves as a peaceful retreat for unwinding or hosting gatherings. The two-car garage offers ample space for vehicles and additional storage, keeping the home organized and functional. The home is conveniently located near shops, schools, and transit, offering easy access to all essential amenities. (id:53661)
42 Janice Drive
Barrie, Ontario
Discover the perfect blend of comfort, style, and versatility in this beautifully updated 3-bedroom, 2-bathroom home located on a large, deep fenced lot in a desirable, family-friendly neighborhood. Featuring an inviting open-concept layout, the main floor seamlessly combines the kitchen, dining, and living areas into a bright and spacious central hub ideal for everyday living and entertaining. The updated kitchen is both functional and stylish, complete with modern cabinetry, stone counters, quality appliances, plenty of storage/prep space and walk-out to your private deck. Large windows throughout the home allow natural light to flood in, creating a warm and welcoming atmosphere. The second floor offers three well-sized bedrooms, offering comfortable retreats with ample closet space and an updated four piece bathroom. The true bonus is the fully finished lower-level in-law suite, featuring a separate entrance, its own kitchen, a full three piece bathroom, and an open-concept studio-style layout, making it an ideal setup for multigenerational living or guests. This self-contained suite offers privacy, independence, and flexibility for extended family. Outside, enjoy the luxury of a large wood deck, a spacious deep lot with room to garden, play, entertain, perfect for outdoor enthusiasts or those dreaming of creating their ideal backyard oasis. Additional highlights include laminate flooring, laundry facilities, private driveway parking for 5 vehicles, and well-maintained mechanicals for peace of mind. Conveniently located close to schools, parks, shopping, and transit, this home offers everything you need in one smart, stylish package. Whether you're a growing family, an investor, or simply seeking a home with room to live and grow, this property delivers the ideal combination of modern updates, flexible living options, and outdoor space all ready for you to move in and make it your own. (id:53661)
71 Pringle Drive
Barrie, Ontario
TOWNHOME IN A FAMILY-FRIENDLY NEIGHBOURHOOD WITH BIG-TICKET UPGRADES! Step into home ownership with this exciting opportunity in a vibrant west-end neighbourhood, perfect for first-time buyers! This townhome is ideally located just minutes from Highway 400, schools, beautiful parks, downtown attractions and major shopping. Enjoy everyday convenience with an oversized single garage offering direct access to the fully fenced backyard complete with a deck and privacy screen. Inside, the open-concept living and dining area features a walkout through sliding glass doors, creating a bright and welcoming space to entertain or relax. The primary bedroom includes a large walk-in closet and semi-ensuite access to an updated bathroom with modern finishes. Major updates like shingles (2018), furnace (2020) and central air conditioning (2022) offer peace of mind. The unfinished basement is ready for your creative vision, whether it's a rec room, home office or added living space. Don't miss your chance to make this property your next #HomeToStay! (id:53661)
509 Grove Street E
Barrie, Ontario
Beautifully maintained home featuring a spacious Master Bedroom with a 5-piece Ensuite and Walk-In Closet. Enjoy the elegance of a renovated spiral hardwood staircase, updated laminate flooring, and retrofitted windows. Bright and airy Eat-In Kitchen with a lovely island and walk-out access to the backyard from both the Kitchen and Family Room. Convenient main floor laundry with direct access to garage.New A/C installed just 3 years ago for year-round comfort.Fully finished 3-bedroom basement apartment with separate entrance a real income generator currently rented for $2,200/month. Perfect for buyers looking to offset mortgage payments tenant is willing to stay.Fantastic location with easy access to Hwy 400, Georgian College (just 3 minutes by bus), and Royal Victoria Hospital (RVH) nearby. Multiple walk-in and dental clinics just a 3-minute walk. Families will love being steps from Hickling Park (3-minute walk) and a Secondary School (7-minute walk). Just 2 minutes by bus to Johnson Beach and No Frills. Also close to three churches on Grove Street, all within walking distance.A true gem in a high-demand neighbourhood with convenience, comfort, and income potential! (id:53661)
601 - 58 Lakeside Terrace
Barrie, Ontario
LakevU condos with Lakeside living for this spacious two bedroom split level floor plan, two washrooms, many upgrades with quartz, pot lights, stainless steel appliances, walk out to balcony facing west with sunset lake view, one parking underground, guest suites, party room, pool table, gym, Special dog wash room. Spectacular rooftop terrace with a Lakeview, on site security, excellent location, walk to little lake, easy access to all amenities, shopping, dinning, entertainment minutes to highway 400 (id:53661)
Upper - 4 Jane Crescent
Barrie, Ontario
Welcome To This Big Beautiful Upper Unit For Lease In A Highly Sought After Location, Offering Convenience With Easy Access To The Highway And Nearby Shopping Options. The Kitchen Features Stainless Steel Appliances And The In-Suite Laundry Adds Comfort, While The Living Room Is Featuring A Charming Bay Window, Creating A Warm Ambiance. This Inviting Unit Creates Space For Everyone, With 3 Cozy Bedrooms And A 4-Piece Bathroom. Two Parking Spaces Will Be Available. All Are Welcome.This Unit is Separate And Comes With The Garage And Front Yard.Tenants Are Responsible for 50% Of Utilities (id:53661)
55 Vanessa Drive
Orillia, Ontario
Beautiful 2 story 3 +1 bedroom home, walk-out basement with in-law potential, finished from top to bottom in Orillia south end. This home has had extensive renovations over the past three years. Kitchen reno ( new cupboard doors and hardware, quartz counter tops, and sink), New SS appliances, paint throughout, main-floor patio doors leading to large 12'x 29' with deck wrap around to back garage man door for easy access includes BBQ N-Gas hook up. New Garage doors, Furnace and water heater replaced 2024 (owned). Special features: Dark oak hardwood floors, main and upper levels, Spacious Master bed room with walk out to private upper deck with new deck boards (21' x 10') and MB ensuite. 2 additional bedroom on upper floor with main bath. Main floor has eat in kitchen/Dining with patio to large deck. Lower Level all tiled floors with 4th bedroom with 3 pc ensuite, and walk out to interlock patio and 6 man hot-tub. Hot tub has had new control board and cover replaced 2024. Fully fenced yard, Pear tree with 2 side gates, and built in storage under main deck. Beautifully landscaped MOVE IN READY. (id:53661)
107 - 19b Yonge Street N
Springwater, Ontario
This bright and stylish one-bedroom unit combines comfort and convenience in the heart of Elmvale. Located in the well-maintained Maplecrest building, this thoughtfully designed, main floor unit features 9-foot ceilings and an open-concept layout, creating a spacious and airy atmosphere ideal for everyday living. Enjoy the convenience of key fob entry, elevator access, visitor parking, and an owned parking space. Step outside through the sliding glass doors to your own private balconyperfect for relaxing or entertaining. Residents also have access to a party room, adding extra value for gatherings and events. Situated within walking distance to local shops, restaurants, and services, this location offers the perfect blend of small-town charm and accessibility. With just a 10-minute drive to the sandy shores of Wasaga Beach and only 20 minutes to Barrie or Midland, this ideally positioned unit is a smart and stylish choice. (id:53661)
3 - 76 John Street
Barrie, Ontario
MAIN FLOOR 2-BEDROOM LEASE IN A DESIRABLE LAKESHORE NEIGHBOURHOOD - AVAILABLE NOW! Welcome to this beautifully renovated 2-bedroom main floor unit available for lease, ideally located within walking distance of waterfront trails, shopping, dining, entertainment, and all everyday essentials in a vibrant downtown neighbourhood. Just minutes from two convenient Highway 400 access points, this property offers exceptional accessibility and urban convenience. Inside, enjoy a bright, sun-filled 1,000 sq ft space thoughtfully designed for modern living. The unit features four newer appliances, stylish custom blinds, and an energy-efficient heat pump that provides both heating and cooling, with backup baseboard heaters for added comfort during extreme cold. Additional highlights include two parking spaces, in-suite laundry facilities, separate utility meters for efficient energy management, and access to a shared backyard ideal for outdoor relaxation. Dont miss this opportunity to live in a prime location where city living meets modern comfort and convenience. (id:53661)
208 Tiffin Street
Barrie, Ontario
Now available for lease, this bright and spacious 2-bedroom, 1-bath unit at 208 Tiffin Street offers a unique opportunity to live in one of Barrie's emerging industrial zones. Ideal for tenants seeking a practical and well-located home, this unit is perfectly suited for professionals, tradespeople, or creatives who value proximity to the city's commercial hubs and major transit routes. The unit features a well-designed open-concept living and kitchen area, allowing for comfortable everyday living and easy entertaining. Natural light pours through the windows, highlighting the clean finishes and neutral tones throughout the space. The kitchen is equipped with modern appliances and generous cabinet storage, making it both functional and inviting. Each of the two bedrooms offers ample space for rest or work-from-home setups, while the full bathroom is updated and thoughtfully laid out. Additional conveniences include in-unit laundry and dedicated parking, with quick access to Highway 400, public transit, and local amenities. (id:53661)
35 Marta Crescent
Barrie, Ontario
UPSCALE HOME IN ARDAGH WITH LUXURIOUS FINISHES, A WALKOUT BASEMENT & BACKING ONTO EP LAND! Nestled on a quiet, family-friendly street in the sought-after Ardagh neighbourhood, this striking 2-storey Grandview Abbey II model boasts over 3,400 sq ft of upscale living space designed for comfort and style. Every detail makes a statement, from its grandeur curb appeal and charming brick and stone façade to the covered front porch and double car garage. Discover open-concept principal rooms with 9-ft ceilings, pot lighting, and high-end modern finishes. The stunning kitchen is a true showstopper, showcasing quartz countertops, travertine backsplash, an expanse of rich-toned cabinetry, and a centre island with seating - flowing into a bright breakfast area with a double garden door walkout, plus a separate formal dining room. The inviting family room features a gas fireplace with a floor-to-ceiling stone surround that adds warmth and charm. The lavish primary retreat upstairs includes a walk-in closet and a spa-like 4-piece ensuite with a soaker tub and an oversized walk-in shower. The partially finished walkout basement presents incredible in-law suite potential, complete with a kitchenette, spacious rec room, home gym, and a newly remodelled bathroom with dual vanity and a glass-enclosed shower. Set on a pie-shaped lot backing onto mature trees and environmentally protected land, it offers privacy and a beautiful natural backdrop. Enjoy easy walking access to nearby schools, parks, and scenic trails. With thoughtful design, upscale finishes and a coveted location, this is a rare offering youll be proud to call home! (id:53661)
401 - 2 Toronto Street
Barrie, Ontario
Welcome to Grand Harbour! This 862 sqft, one bedroom, open concept unit with spectacular views of Lake Simcoe is sure to impress. The living room, dining room and kitchen are open concept. The primary bedroom is a great size with a large window and walk-in closet. The bathroom offers a jet bathtub and a separate walk in shower. This unit has south exposure filling the space with sunshine. Being on the fourth floor offers the perfect view of the lake and marina off the large balcony. Bonus, there is insuite laundry! This condo building is very well kept and offers an indoor pool, hot tub, saunas in the changerooms, and exercise room, games room, library, guest suites and more. There are many activities set up for social gatherings as well. The building is pet friendly, very secure with an onsite office and superintendent. One storage locker and one underground parking space is included. Just steps from the walking/bike path along the beach, marina, downtown and the Go Train Station. This is an ideal location and lifestyle for the busy working professional or senior looking to downsize in a safe, fun environment. (id:53661)
330 - 681 Yonge Street
Barrie, Ontario
Available August 1st for lease is this Beautiful One Bedroom, One Bathroom Unit with Modern Finishes in the Highly Desirable Painswick South Neighbourhood. This Bright Unit offers an Open Concept and Functional Layout featuring an Excellent Sized Bedroom with Large Windows and Walk-In Closet, 9ft Ceilings, Laminate Floors, Quartz Counters, Tiled Backsplash, Stainless Steel Appliances, Combined Dining and Living Area leading to a Spacious Balcony. Parking and Locker Included. Tenant to Pay for All Utilities. (id:53661)
369 Essa Road
Barrie, Ontario
Modern Design 3-storey Sean Homes Smart Townhome. 3 beds & 2 baths located in sought after South end Barrie. Open concept main floor features 9' ceilings, stylish laminate flooring throughout, large modern kitchen with island & quartz counters. Walkout to balcony with glass railing. Six appliances including stainless steel Fridge, Stove, Dishwasher and OTR Microwave along with stacked, white colored Washer and Dryer. Master bed with his-and-her closets & 4pc semi-ensuite bath. Single driveway and single garage features automatic door and remotes. Energy Star qualified build with a gas boiler heating system, on demand water heater, & a smart thermostat. Tenant pays approx. $61 additional monthly for rental of this system. Utilities (Gas, water and Electricity) are in addition to monthly rental amount. Care-free living just mins from shopping, hwy. access, parks/trails & Barrie's beautiful waterfront! Suitable credit report along with completed rental application required prior to any showing. Showings to be booked through Listing agent. First and last months' rent payment required. (id:53661)

