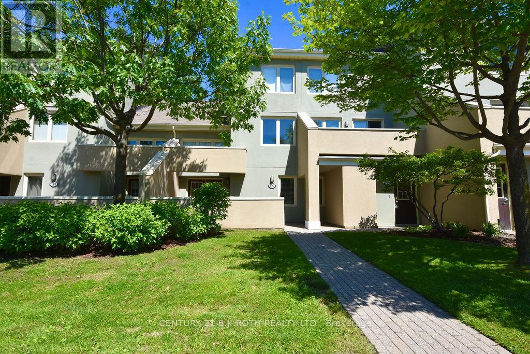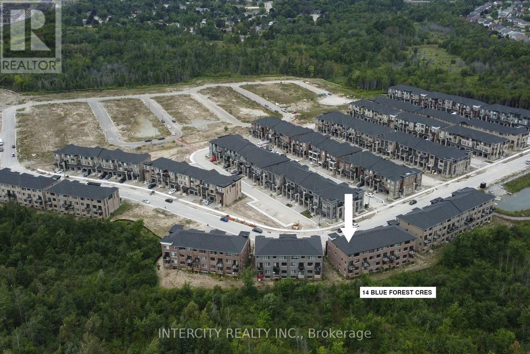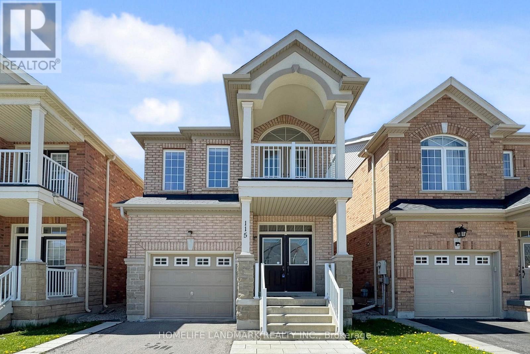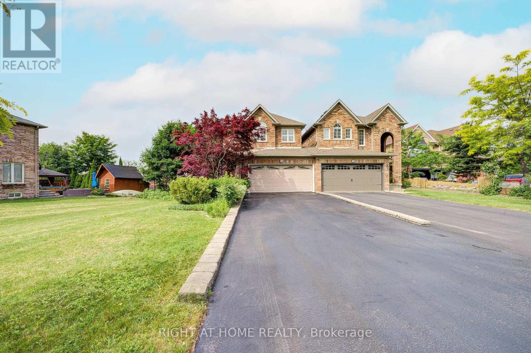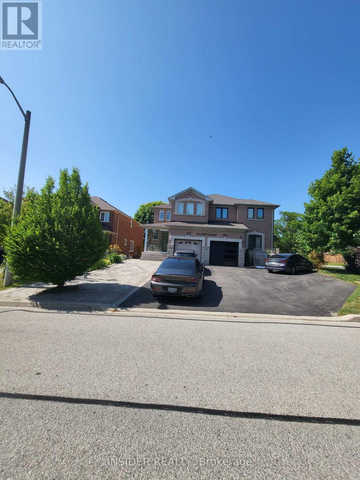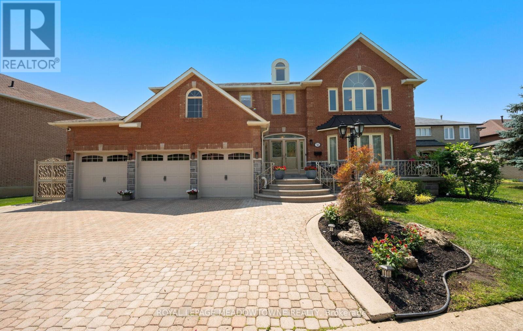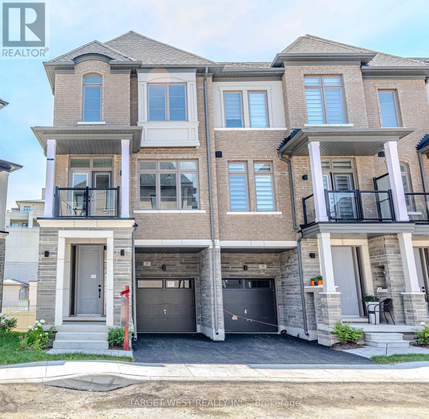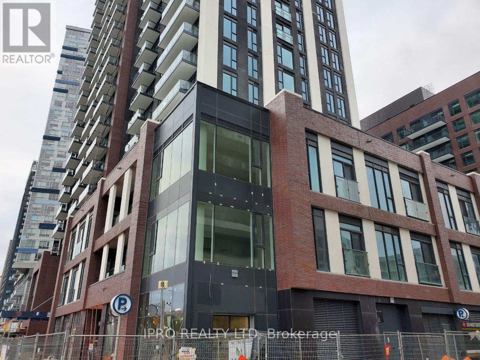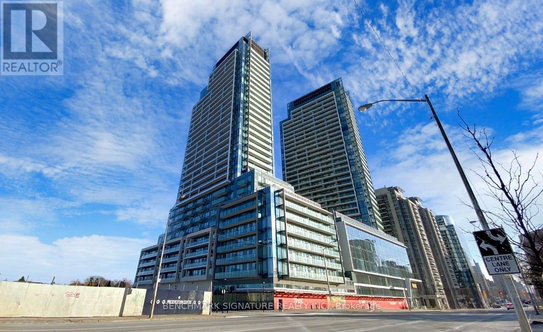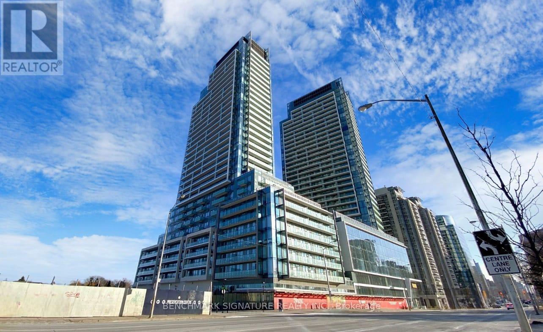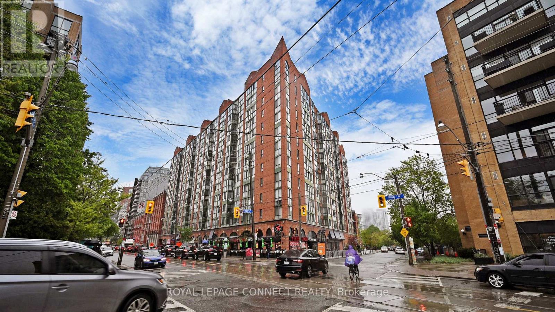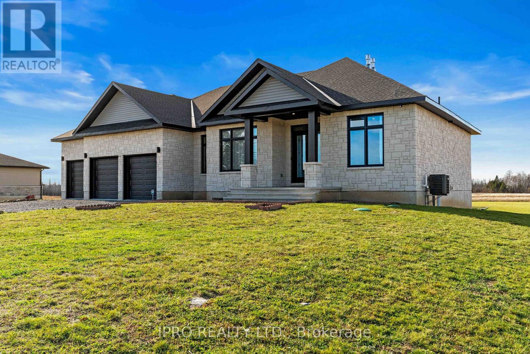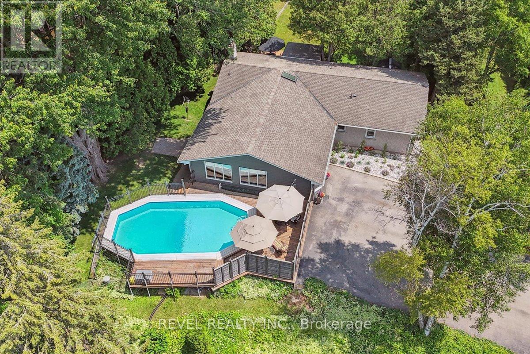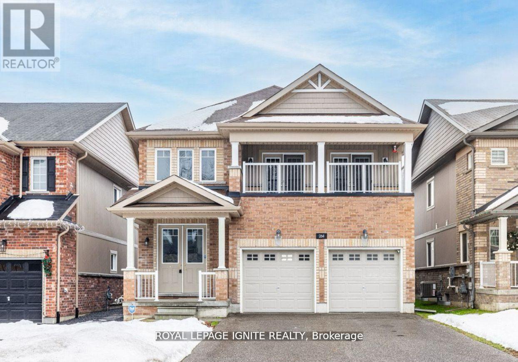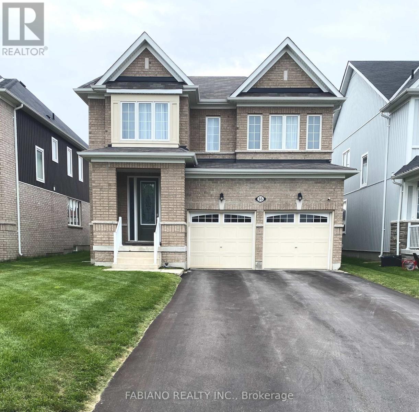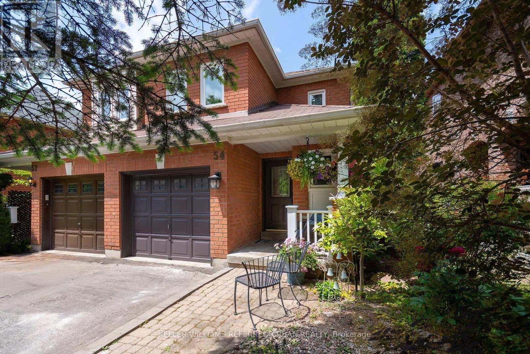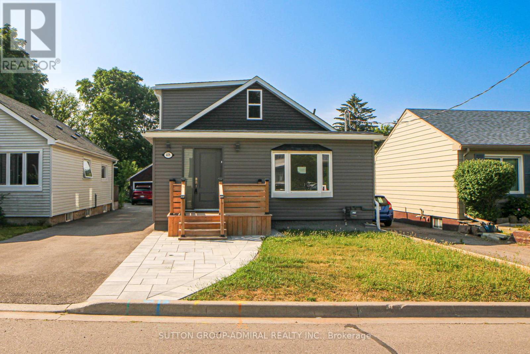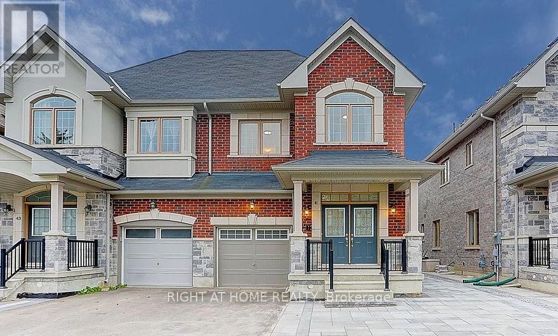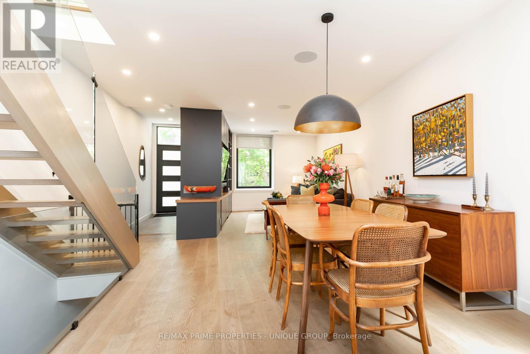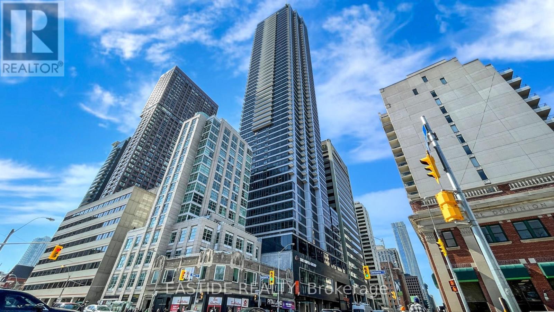13 Fann Drive
Brampton, Ontario
Absolutely Stunning 4+1 Bedroom, 4 Bath Detached Home Loaded with Upgrades! Welcome To This Beautifully Maintained And Upgraded Home Offers The Perfect Blend Of Style, Space And Income Potential. With A Premium Stone And Brick Elevation, Over 2,600 Sqft Of Total Living Space, This Home Features A Double Door Entry, Soaring 9 Ft Ceiling On The Main, Hard Wood Floor, Hardwood Staircase And Pot Lights Throughout. Enjoy A Spacious Open-Concept Layout With A Gas Fireplace And Built-In Speakers In The Great Room Perfect For Entertaining. The Designer Kitchen Is A Chef's Dream, Equipped With Brand-New Stainless Steel Appliances, Granite Countertops, A Stylish Backsplash, Plenty of Cabinetry For Storage And Functionality. Step Into Your Private Backyard Oasis Complete With A Gazebo, Wrap-Around Stained Concrete, And Extended Driveway Over $100K Spent In The Recent Upgrades! This Home Includes A Legal 1-Bedroom Basement Apartment, With A Separate Side Entrance, A Full Kitchen, Washroom And It's Own Private Laundry, Making It An Ideal Opportunity For Additional Rental Income Or Extended Family Living!Excellent Location Minutes to Mount Pleasant GO Station, Longo's, Banks, Creditview Sandalwood Park, Shopping And All The Essential Amenities!!Don't Miss This Incredible Opportunity To Own a Turn-Key Home In One Of Brampton's Most Desirable Neighborhoods! (id:53661)
801 - 60 Charles Street W
Kitchener, Ontario
Welcome To The Best Building In The Heart Of Kitchener, Charlie West! Prime Location With Victoria Park Station And L.R.T Just Across The Street! Bright And Airy 1 Bdrm + Den Features Over 700 Sq Ft Of Total Living Space With Polished High End Finishes, Modern Accents & High Ceilings. Functional Den Can Be Converted Into A Home Office Or 2nd Bedroom + A Spacious Primary Bedroom. Great Nearby Restaurants/Cafes, ; Fantastic Building Amenities, Including Pet Play Area & Dog Wash Station! Internet Included. Don't Miss This Amazing Chance! Parking available for rent in the building (id:53661)
2149 Tokala Trail
London North, Ontario
Welcome to this meticulously cared-for home in a highly sought-after London community. Enjoy hardwood floors, a main floor laundry, and an open-concept kitchen with a walk-in pantry, high-end appliances, and quartz countertops. The living room features a cozy fireplace, and a new 2024 deck leads to a huge backyard.Upstairs, find four generous bedrooms, including a primary with a 5-piece en-suite and walk-in closet. Steps from Sir Arthur Currie Public School, Foxfield Public Park, Sunningdale Golf Course, and Hyde Park Shopping Plaza.Don't miss this exceptionally maintained and functional home! (id:53661)
112 Maplewood Avenue
Hamilton, Ontario
Welcome to this beautifully updated century home, offering a perfect blend of historic charm and modern convenience. Freshly painted and professionally cleaned! Vacant and move in ready. This spacious 4-bedroom, 1.5 bath owner's suite spans three levels, providing ample living space for your family. Updated kitchen with espresso cabinets, stainless steel appliances including gas stove, dishwasher, fridge with French doors and microwave range hood. Main level with 2 piece bath for added convenience. 2nd floor with separate laundry area, remodeled contemporary 4 pc bathroom. Three great sized bedrooms on 2nd floor with a 4th bedroom on 3rd floor with vaulted ceilings, walk in closet with built-in storage makes a perfect principle retreat. Maintenance free backyard deck and patio. Finished basement featuring a separate entrance, updated washroom with oversized walk-in shower and separate laundry. Generate income to offset mortgage costs. Potential to convert the property into a triplex for even greater investment opportunities. Nestled in a family-friendly neighborhood, this home is just steps away from the serene Gage Park, ideal for outdoor activities and leisurely strolls. Steps to local schools and convenient public transit options that make commuting a breeze. Easy access to St Peter's Hospital for healthcare services. Whether you're looking to enjoy the spacious owner's suite and generate rental income, rent out both units or explore conversion possibilities, this property offers endless potential. Don't miss your chance to own a piece of history in a vibrant community with all the amenities you could desire. Schedule a viewing today and discover the unique opportunities this home has to offer! New asphalt driveway for 3 cars. Basement was generating $1000/Month and Upper level $2600. **EXTRAS** Premium corner lot with beautiful landscaping. Backyard storage shed for bikes, tools etc. (id:53661)
127 - 107 Wintergreen Place
Blue Mountains, Ontario
LIVE/VACATION/INVEST in the Blue Mountains with the Short term accommodation eligible Wintergreen townhouse. Situated at the base of Blue Mountain, this fully furnished and renovated 3 bdrm 2 bath is perfect for all your "live where you play" activities. Out your front door is the amazing ski hills of Blue Mountain and many other activities and through your sliding doors you can sit and watch the hilarious golfing on the first fairway of Monterra golf course or quickly get to the club for your own tee time. This units main floor features a primary bedroom with ensuite, sauna a 2nd bedroom,3 pc bath, kitchen, dining room with a beautiful gas fireplace and vaulted ceilings. Main floor Stacked washer and dryer. The upper floor bedroom is the perfect set up for your guests, kids or renters. Fully furnished and ready to go. .5% BMVA fee applies on closing based on purchase price. STA. has expired, and new owners will need to re-apply. HST is in addition. (id:53661)
2 - 273 Beta Street
Toronto, Ontario
Welcome to this freshly painted, professionally cleaned, spacious and sun-filled 2 bedroom, 1 bath apartment in sought-after South Etobicoke. Featuring a large eat-in kitchen, open living/dining areas, two generously sized bedrooms, and hardwood flooring throughout. Heat and water are included. Hydro is extra. Located in a quiet, family-friendly neighborhood, just minutes from Sherway Gardens, Long Branch GO, Kipling/Islington subway, QEW/Gardener Expressway, Hwy 427, and Pearson Airport. Close to great schools, parks, shopping (including Farm Boy), and all the amenities you need. Don't miss this fantastic opportunity to live in a convenient and vibrant west-end location! (id:53661)
Room 3 - 102 Southlake Boulevard
Brampton, Ontario
WOW - INCLUDES ALL UTILITIES !. This is rent per room. Landlord prefers single person with a good job and credit. Open concept designed kitchen w/ stainless steel appliances. Big breakfast area & walk out to patio. All rooms are bright & spacious with big windows. All hardwood floorings. Shared kitchen, living/dining. Close to the schools, shopping plaza, parks, bus stops, schools and other amenities. No pets, no smoking. (id:53661)
53 Mcbride Trail
Barrie, Ontario
Welcome to 53 McBride Trail, a stunning 2,200 sq. ft. detached home in Barries sought-after southeast end. Designed for luxury and functionality, it features soaring 10 ft ceilings, premium builder upgrades, all-hardwood flooring, and an elegant oak staircase. The open-concept kitchen boasts marble countertops, a built-in garbage cabinet, a dedicated microwave shelf, and modern window blinds. With four spacious bedrooms and a generously sized den with a door and two windows, perfect as a fifth bedroom this home offers incredible flexibility. The layout includes two ensuite bedrooms, including a primary retreat with a custom walk-in closet with shelving. A total of four bathrooms, including three full baths and a powder room, provide ultimate convenience. Located near top-rated schools, parks, shopping, and major highways, this home is perfect for families and commuters. Don't miss this incredible opportunity book your showing today! (id:53661)
14 Blue Forest Crescent
Barrie, Ontario
Power of Sale Opportunity. Welcome to your dream home: a sun-drenched executive corner townhome nestled in one of Barrie's most family-friendly neighborhoods at Yonge Street & Mapleview Drive East. Offering over 2,000 sq. ft. of stylish, functional living space, this4-bedroom, 4-bathroom residence is ideal for growing families seeking comfort, flexibility, and convenience. The main level features a finished rec room that easily functions as a 5th bedroom, home office, gym, or playroom. Upstairs, an open-concept design with soaring 9-ft ceilings and upgraded flooring creates a perfect flow for both entertaining and everyday living. The modern chefs kitchen is outfitted with quartz countertops, stainless steel appliances, a sleek backsplash, and a large breakfast island ideal for busy mornings or relaxed weekend gatherings. Upstairs, retreat to the private primary suite featuring a walk-in closet and spa-inspired ensuite. Additional bedrooms offer ample space and natural light for family, guests, or hobbies. Situated on a premium ravine lot with no rear neighbors, this home includes two private balconies, main-floor laundry, and an unspoiled lookout basement with endless potential. Located just minutes from parks, top-rated schools, GO Transit, shopping, dining, and Hwy 400 this Town home is more than a home; its a rare lifestyle and investment opportunity not to be missed. (id:53661)
115 Big Hill Crescent
Vaughan, Ontario
Top 7 Reasons to Love This Home: (1) F-U-L-L-Y Detached Home on a Quiet Crescent, in a peaceful, family-friendly neighborhood in Patterson. (2) Ideal Family Layout: Thoughtfully designed with 4 spacious bedrooms and 3 bathrooms, providing comfort and functionality for growing families. (3) Professionally Finished Basement (2023) Includes an open living area, 1 large bedroom and a full 3-pc bath perfect for an in-law suite, nanny quarters, or guest retreat. (4) Bright Open-Concept Living Featuring a gas fireplace, formal living/dining, and a modern kitchen with stone backsplash, new kitchen counter top (2023), and stainless steel appliances. (5) Stylish Upgrades Throughout: Enjoy premium hardwood flooring (2023), oak stairs (2023), pot lights through-out (2022), and fully upgraded bathrooms w/ New Vanity Set, Toilets (2023) and LED mirrors, Brand New A/C (2025)! Move-in Ready luxury! (6) Unbeatable Location: A short walk to the Walmart plaza with groceries, banks, restaurants, cafes, clinics, and more! Everything at your doorstep. (7) Commute & Community Convenience: Just minutes to Maple GO Station for a quick commute to Toronto, with new parks and a brand-new community center coming! Top Rated Schools: Stephen Lewis Secondary School 8.8, Roberta Bondar Rated 8.7, St Cecilia Catholic Rated 8.7, Romeo Dellare French Immersion! Book Your Showing Today and Make this your New Home. (id:53661)
19 Jackman Crescent
Vaughan, Ontario
Welcome to 19 Jackman Crescent in the heart of West Woodbridge! This bright and spacious basement is move-in ready and offers incredible value with all utilities included (except TV/Internet). Featuring 2 generously sized bedrooms, a modern kitchen updated in 2024, private laundry (not shared), and a separate entrance, this space is perfect for a quiet professional, couple, or small family. Enjoy large windows that fill the living area with natural light, freshly painted and a dedicated parking space included for your convenience. Situated in a safe, family-friendly neighbourhood, directly across from a vibrant community centre offering a pool, splash pad, playground, and scenic walking trails.Commuters will appreciate the easy access to Highways 427 and 407, while daily essentials are just minutes away including Walmart, No Frills, Fortino's, Starbucks, Tim Hortons, local bakeries, banks, and more. Close proximity to both public and Catholic schools, and just steps to the bus stop makes this a truly convenient location.Don't miss this opportunity to lease a well-maintained, centrally located unit in one of Woodbridge's most desirable areas. (id:53661)
62 John Link Avenue
Georgina, Ontario
Luxury 2-Storey 4 Bedrooms, 4 Baths Detached Home On Premium Lot. Fully Fenced Backyard. This House Has A Double Car Garage Located In Georgina's Sutton West Community. Open Concept And High Ceilings. Wonderful Double Door. Large Kitchen With Granite Counter Tops, Breakfast Area With Centre Island. Family Room W/Gas Fireplace. Separate Entrance Basement. Close To Lake Simcoe, Marinas, School, Parks, Recreation/Community Center, Groceries, Golf Course, 15 Min To Hwy 404. (id:53661)
28 Lorridge Street
Richmond Hill, Ontario
All Brick Exterior. Double Car Garage, Extended Driveway For Additional Parking (6 parking in total). No sidewalk, No Neighbours in the Front.Professionally Landscaped Front and Backyard. Beautiful Curb Appeal. Beautiful Fenced Yard In Private With Lots Of Trees.17 feet Ceilings In Front Foyer With Light Fixtures. New hardwood Flooring on Main and Staircase. Modern and Bright Custom Designed Kitchen With Built in Double Oven and Microwave. Granite Counters, Peninsula, Backsplash, S/S Appliances, Five Gas Burning Stove, Walk Out to Oversized Deck. Crown mouldings in dining and family rooms. California Shutters in Kitchen, Dining and Bedrooms. Upgraded Powder Room. Bright Family Room With Gas Fireplace.Laundry Room On Main with Mud Room and Built-in Cabinetry. Bright and Spacious Bedroom With 10 feet Cathedral Ceilings. Primary Bedroom with Walk-in Closet, Hardwood Floors, California Shutters, 4pc in suite with Separate Tub. All Bedrooms Are Spacious. Finished Basement Has a Rec. Room For Additional Space. One Bedroom With The Potential Of Having a Second Bedroom And a 3 pcs RoughI in. Access to garage. Move in ready! (id:53661)
185 Foxfield Crescent
Vaughan, Ontario
Location, Location, Location, Close to shops, HWYS 400, 7, 407 etc.. very well maintained home, Owner for over 15 years, Downsizing retired owner, some furniture might be for sale. Basement can have separated entrance via garage. Very quiet neighborhood, Hardwood floor main and second floor, Large Ceramic tile in the basement. Very nice interlock and asphalt combination drive way with flower beds, Complete enclosed storm door at the entrance, Interlock, grass, flowerbed combination in the backyard with a cozy wooden deck. (id:53661)
36 Shadywood Road
Brampton, Ontario
Welcome to Your Forever Home in the Coveted Conservation Drive Area Set on a premium 70+ ft wide lot and surrounded by nature, this custom-built masterpiece offers over 3,800 sq. ft. of luxurious living space above grade, a 3-car garage, and parking for 8+ vehicles. The fully landscaped grounds feature a serene, all-season Koi pond complete with a charming footbridge, underground sprinkler system, and a built-in outdoor pizza oven perfect for entertaining in style. Enjoy peace of mind with new garage doors, updated bathroom vanities, a security alarm system, and surveillance cameras already installed. Many windows have also been replaced, reducing future costs and improving efficiency. Inside, discover 5 spacious bedrooms, grand natural stone flooring throughout most of the main level, and oversized skylights that bathe the foyer and kitchen in natural sunlight. The chefs kitchen boasts Viking high-end appliances, including a professional-grade hood fan with warming lights, a warming drawer, and generous prep space for the most discerning cook. Elegance meets craftsmanship with detailed plaster crown mouldings, a dramatic chandelier, and thoughtful design throughout. Two staircases lead to a fully finished basement featuring a 5-person sauna, wood-burning fireplace, custom bar, second kitchen, expansive cantina (beneath the garage), and endless storage. Located steps from Loafer's Lake, Heart Lake Rec Centre, and scenic trails, this home offers a lifestyle few can match. Wake up to birdsong, stroll the Etobicoke Creek Trail, or zipline through the trees at Heart Lake Conservation Area nature and community in perfect harmony. This isn't just a home its a sanctuary. (id:53661)
2702 - 183 Wellington Street W
Toronto, Ontario
Live the Dream in Unrivalled Elegance. From the moment your car glides beneath the porte-cochère and the valet greets you by name, to the concierge's warm nod of familiarity, you know this is a different kind of living. At the internationally celebrated Residences at The Ritz-Carlton, the distinction is instant, the refinement unmistakable. Inside, nearly 1,600 sq ft of exquisite design awaits. Unobstructed northeast skyline views spill through soaring walls of glass, illuminating hand-laid herringbone hardwood, a custom Bellini kitchen, 10-foot ceilings, and a spa-worthy six-piece bath. Every inch of this residence is pristine, with pride of ownership so evident, it feels untouched, like stepping into a page from an architectural magazine. You don't just reside here. You arrive, you are known, and you are cared for & pampered in ways most can only imagine. This isn't just luxury, it's life, elevated! (id:53661)
23 Archambault Way
Vaughan, Ontario
Brand-New, END UNIT, 2172 sqf Luxury Townhome in Prime Woodbridge Location Nestled at the intersection of Pine Valley and Major Mackenzie, This brand-new never-lived-in, end unit townhome offers the perfect blend of modern sophistication and natural tranquility. Featuring over $55k worth of premium upgrades, this move-in-ready contemporary home is a rare opportunity to enjoy upscale living in a prime location. Step into a contemporary oasis with soaring 10-foot ceilings on the main floor, smooth ceilings throughout, and elegant engineered hardwood flooring. The fully upgraded designer kitchen is a true showpiece, featuring: Two-tone ceiling-height cabinetry Extended quartz island with a side waterfall panel Built-in storage solutions for garbage, recycling, microwave, and bar fridge, Sleek chimney hood fan , Integrated fridge gables, a water line for the fridge, enclosure for a slide-in stove, and a gas line for the stove.........See Upgrade List attached,,,,, The top floor boasts three Bedrooms, The Primary Bedroom features a private balcony, a walk-in closet, a separate ensuite with frameless glass shower, double vanity, double sink and modern freestanding bathtub. Very bright (id:53661)
2072 Wilson Street
Innisfil, Ontario
Welcome To This Beautifully Maintained 4 Bedroom, 3 Bathroom Brick Home With 9 Foot Ceilings on Main Floor, That Effortlessly Combines Comfort, Elegance, And Modern Updates. The Spacious Primary Suite Features Two Walk-In Closets And Luxurious Ensuite Bathroom With Complete Corner Soaker Tub And A Custom Standup Shower, Perfect For Unwinding At The End Of The Day. Enjoy Your Morning Coffee or Evening Sunsets From The Upper Level Romeo & Juliet Balcony, Offering A Serene View Ideal For Stargazing Or Relaxing In Peace. This Home Boasts A Generous Backyard Oasis With A Tranquil Koi Pond, Providing A Perfect Setting For Entertaining Or Quiet Reflection. Key Updates Include A New Roof (June 2022), New Driveway (2022), New entrance Walkway, New Screen Door, Ensuring Worry-Free Living For Years To Come. Situated In An Excellent Location Just Five Minutes From the Lake And Close To Top-Rated Schools And Community Centres. This Property Offers Both Lifestyle and Convenience. Don't Miss Your Chance To Own This Extraordinary Home. Schedule Your Private Tour Today. (id:53661)
84 Malvern Avenue
Toronto, Ontario
All-brick exterior with excellent curb appeal in a sought-after neighbourhood. This sun-filled home features 9-foot ceilings, pot lights throughout, and an open-concept living and dining area with a walk-out to a large deck perfect for entertaining. The eat-in kitchen offers plenty of space for family meals. The lower-level rec room includes a walk-out to a patio and a sprawling backyard, ideal for relaxation or play. Private driveway with an attached garage provides convenient parking. (id:53661)
405 - 121 Trudelle Street
Toronto, Ontario
Welcome to 121 Trudelle Street, a bright and spacious two-bedroom condo in a great Scarborough location close to transit, schools, parks, and major roads. This updated unit features renovated washrooms, newer flooring throughout, and a custom front closet. The all inclusive maintenance covers cable TV, heat, hydro, water, building insurance, and parking, offering exceptional value and convenience. (id:53661)
2101 - 18 Harrison Garden Boulevard
Toronto, Ontario
Sitting the 21st floor facing West, this 645 sq foot, 1-bedroom + den suite is available for rent. Located in the heart of North York, steps from Hwy 401, TTC Subway, grocery and restaurants. Bright open kitchen and living area and private balcony with panoramic views. Laminate throughout makes it easy to clean. The versatile den, enclosed with French doors, can serve as a second bedroom, home office, or guest room. The spacious bedroom offers a double closet for ample storage. Enjoy premium amenities including a gym, sauna, pool, theatre room, and party room. Laundry in-unit. Locker + parking included. Rent includes all utilities. Internet extra. Application, income and credit check, first + last required. Video walk-through available to see layout. (id:53661)
203 - 130 River Street
Toronto, Ontario
Large bright 2 bedroom new condo. Perfect for professionals. Total area 1182 sqft including 2 bedrooms, large walk in closet, balcony, living room, dining room, kitchen and lots of storage space. 10 feet ceiling with beautiful park view. Steps to shops, bus stop at Dundas st, easy access to U of T, TMU & George Brown College. Close to sports places and parks. Bright & spacious open concept layout w/ floor to ceiling windows. Unit is close to Riverdale Park East. Seller take back mortgage is available for around 3 yrs at 3.89% interest rate. This listing is available in different categories such as rent to own, or shared ownership. Perfect for family and professionals. (id:53661)
287 Russell Hill Road
Toronto, Ontario
This vintage pink stone residence built in 1913 in the Forest Hill neighbourhood started as a residence and was repurposed to become a boys school (Cantab College) during the depression years. It has never been listed for sale and was purchased by the current owners in 1985. The building was fully gutted and lovingly restored by the current owners to its current form with a fully integrated and matching stone main floor addition. The detached two car garage has the pool cabana behind and a washroom.The ground floor is comprised of a small vestibule and coat cupboard leading into a large hall and greeting area, main floor has a 2 piece washroom a cozy library and entertainment sized dining room with a fireplace. Across from the dining room a large living room with a bay window and a fireplace. Further on, there is an integrated open concept kitchen, eating and recreation living area with a 2 way fireplace, This leads out to the large patio, garden and swimming pool. The main floor features hardwood plank floors. The second floor large landing leads to three bedrooms, one with fireplace, two with ensuite bathrooms and a third floor landing leads to a substantial bed/ sitting room with a 3piece ensuite bathroom and cedar closet. The basement has 7 foot ceilings and has what has been used as two rooms and bath for live in help. Another finished area is a large gym and personal movie theatre area with fireplace and adjacent bathroom. The unfinished area serves as storage with wine cellar. The basement area can readily be repurposed for home offices, hobbies and the like.Two of the country's most prestigious private schools,Upper Canada College and B.S.S. are minutes away. This attractive home is ideal for entertaining with its good flow and access to the substantial patio, backyard and pool area. Sitting on a 75 x 175 ft lot, the house still forms a small footprint on the large lot and could be redeveloped, if desired. (id:53661)
Th 128 - 10 Walker Avenue
Toronto, Ontario
Tucked Away. Tree-Lined. Truly Summerhill. Welcome to Townhome 128 at 10 Walker Avenue, a stylish end-unit tucked quietly at the rear of this coveted enclave. With no through traffic and mature trees beyond your windows, it offers rare seclusion in the city. Professionally designed and renovated, this 3+1 bedroom, 3-bathroom home spans over 2,000 square feet across four finished levels. The bright and open main floor features soaring ceilings, floor-to-ceiling windows, and a Stone Grey marble wood-burning fireplace (closed -unused by current owners). The sleek white kitchen is a chefs dream with Caesarstone counters, induction stove, JennAir hood, KitchenAid appliances, custom cabinetry, and a waterfall island for casual meals or entertaining. Step outside to a private deck with lush garden views, no sidewalks, no foot traffic, just green leafy serenity. Up one flight of stairs to find two spacious bedrooms and an updated three-piece bath. The third level is a full-floor primary suite with vaulted ceilings, wall-to-wall windows, custom closet, and a spa-like ensuite featuring heated floors, a deep soaker tub, and a large glass enclosed shower. The finished lower level offers flexibility for an office, guest suite, or home gym, plus a powder room, laundry, and direct access to underground parking right at your door. With new windows throughout (2024) and the renovated garage, this home is truly move-in ready. Located in one of Summerhill's most discreet and desirable townhome communities, just steps from Yonge Street, top restaurants like Terroni, Quanto Basta, and Sorrel and all the best of Midtown living. (id:53661)
714 - 50 Dunfield Avenue
Toronto, Ontario
Plaza Midtown | 50 Dunfield Ave unit 714 Stylish 1 Bed + Large Den, 2 Full Baths, 625 Sqft + Balcony. Just 1 year old! Bright, open-concept layout with 9-ft ceilings, modern kitchen & functional design. Prime Yonge & Eglinton location with Walk Score 97 steps to subway, shops, dining & more. Well-maintained unit in a luxury building with full amenities. (id:53661)
7110 - 55 Cooper Street
Toronto, Ontario
Welcome to Sugar Wharf West Tower By Menkes, South East Breathtaking Lake View 2 Bed and 2 Washroom Unit, 847sf Interior and 107sf Balcony, Luxury Gold Collection Suite, Soaring 9' Ceilings, German Miele Appliances and Upgraded Kitchen. Excellent Location And Convenient, Close To All. Steps To George Brown, Park, Harbour Front, St. Lawrence Market, Farm Boy, Lcbo, Union Station, Financial District & Quick Access To Gardiner/QEW And Much More!! (id:53661)
S3309 - 8 Olympic Garden Drive
Toronto, Ontario
Welcome to M2M Condos at Yonge & Finch! This bright and functional 1-bedroom suite features a modern kitchen with built-in appliances, open-concept living and dining area, and a walk-out to a private balcony with city views. Comes with 1 parking and 1 locker. Enjoy top-notch amenities including a fully equipped fitness centre, rooftop terrace, party room, concierge, and more. Unbeatable location just steps to Finch subway, restaurants, shops, parks, and all daily conveniences. Perfect for first-time buyers, end-users, or investors! (id:53661)
S912 - 8 Olympic Garden Drive
Toronto, Ontario
Welcome to M2M Condos at Yonge & Finch! Bright and well-designed 2 Bedroom + Den corner unit featuring 2 full baths, including a spacious double-sink ensuite in the primary bedroom. Functional open-concept layout with a modern kitchen, integrated appliances, and a combined living and dining area. Den is ideal for a home office or extra space. Walk out to a massive 960 sq ft terrace perfect for entertaining or relaxing outdoors. Includes 1 parking and 1 locker. Enjoy top-notch amenities including a fitness centre, rooftop terrace, concierge, and more. Steps to Finch subway, restaurants, shops, parks, and schools. Great opportunity for end-users or investors in a thriving community. (id:53661)
601 - 801 King Street
Toronto, Ontario
Shh..Can You Hear That? Neither Can I. Welcome To King West And this 785 Sq. Ft. 1 Bedroom + Office Condo Tucked away In The Quieter Part Of King West.You Will Enjoy Elevated Living In This Open Concept Condo That Is Full Of Natural Light. The Versatile Kitchen With It's Stainless Steel Appliances And Quartz Counter Makes Meal preparation And Entertaining A Joy. The spacious Den Is Perfect For Working From Home As Easy to Maintain Laminate Floors. Just Steps to Stanley Park (Off-Leash dog Park), Edulis (Michelin Restaurant),Trinity Bellwoods Park & Community Centre, King/Queen West Cafes, Stores, Restaurants, Niagara St. Primary School, Etcetera. Roof top Terrace With Hottub, Bbq., Dining Gazebo, High End Furniture Loungers, Running Track And 360 Views Of The City. 24 Hour Concierge/Security Guest Arrivals And Deliveries. (id:53661)
378 Waverly Street
Hamilton, Ontario
Thank you for considering #378 Waverly St. A remarkably renovated bungalow that offers single level living and seamlessly combines modern convenience, charm, and family comfort. Some of the highlights of this property are, large updated eat-in kitchen w/stainless steel appliances, a big living room that is perfect for family movie nights or entertaining, 2 big main floor bedrooms, full sized dining room, 4 pc main floor bathroom, a large lower-level family room for everyone to hang out, and another updated 3 pc bathroom. Also includes the above ground pool, attachments + garden sheds. Situated near the Red Hill Parkway, QEW, Schools, Parks, Shopping, Urgent Care, Recreation and more, this home offers easy access to all of the amenities and services you will need. Move in with confidence The perfect home for young or growing families that need more space or first-time buyers to put down roots and make great memories. (id:53661)
13708 County 15 Road
Merrickville-Wolford, Ontario
All stone exterior, custom built Bungalow with huge Muskoka screened deck on 2-acre lot. Large open concept chefs Kitchen w/custom built tall kitchen cabinets w/quartz counter-tops and upgraded breakfast bar/counter island. Top of the line all stainless steel kitchen appliances. 4-bedroom plus 2 other rooms use as office, and a huge children's playroom. High ceiling and fireplace in the great room. Large principal suite w/walk-in closet and beautiful spa-like 5 pce ensuite. More than 4,000 sq.ft. of combined main floor and basement living space. Privacy and tranquility. Professionally finished 9 ft. ceiling basement w/recreation and family room w/fireplace! Fabulous country views. Few minutes to Merrickville Village - must see!! Priced to sell, lower than builder's price. (id:53661)
13 Laurentide Crescent
Brampton, Ontario
Welcome to 13 Laurentide Crescent - located in the prestigious Vales of Castlemore North! This beautifully maintained, detached home offers approx 4,000 sqft of functional living space, featuring 4 spacious bedrooms, 4 spa-inspired bathrooms, and a layout designed for both comfort and versatility. The main floor boasts an open-concept living and dining area, perfect for entertaining, along with a kitchen that flows into the breakfast area - with a walk-out to a large deck complete with a canopy for outdoor dining and relaxing. The breakfast area also overlooks the spacious family room complete with a gas fireplace and pot lights. Upstairs, you'll find generously sized bedrooms and a bonus flex space equipped with built-in cabinetry and a desk ideal for a home office, study area, or reading nook. The fully finished basement is a standout feature, complete with a second kitchen, a built-in bar, a 4-piece bathroom, and two separate entrances making it a great opportunity for extended family, guests, or potential rental income. Located in a family-friendly, sought-after community close to parks, schools, and all major amenities, this home truly has it all. (id:53661)
75 - 10 William Jackson Way N
Toronto, Ontario
Welcome to this stunning 3-bedroom, 3-bathroom Menkes-built townhouse offering 1,331 sq ft of modern living space in the highly desirable New Toronto community. This stylish unit features 9 ft ceilings and one of the few layouts with windows at both the front and back, allowing for exceptional natural light throughout. The main floor has an open-concept living and dining area, a modern kitchen with new stainless steel appliances, a generously sized bedroom, and a convenient powder room. Upstairs, the spacious primary bedroom includes a walk-in closet and a private ensuite bathroom. The second bedroom features a walkout to a private balcony, and there is a second full bathroom and laundry for added convenience. Enjoy breathtaking outdoor living on the expansive rooftop terrace with a gas BBQ hookup, perfect for entertaining and summer evenings. Located just steps from Lake Ontario and within walking distance to Humber College - Lakeshore Campus, this property offers unbeatable access to transit and amenities. Only a 5-minute drive to Mimico GO Station, and close to Long Branch GO Station, CF Sherway Gardens Mall, the Gardiner Expressway, and Highway 427. Surrounded by parks, schools, and shops, with a short commute to downtown Toronto, this is urban living at its finest. (id:53661)
Lower - 10 Roseland Drive
Toronto, Ontario
ALL UTILITIES INCLUDED! Welcome to this roomy lower-level unit in a legal triplex, ideally situated in the desirable Alderwood community. Enjoy the comfort of a recently updated kitchen and bathroom, along with generous living space that's perfect for singles, couples, or small families. This home is conveniently located just minutes from Browns Line, the QEW, and Lake Shore Blvd, offering easy access to downtown and beyond. Surrounded by parks, great schools, transit options, local restaurants, and shopping, everything you need is right at your doorstep. Bonus: Lease includes heating, air conditioning, hydro, and water - no extra utility bills! Dont miss your chance to live in this peaceful, well-connected neighbourhood. Book your showing today! (id:53661)
618 - 38 Howard Park Avenue
Toronto, Ontario
Welcome to 38 Howard Park 618, a split floor plan unit that is perfect for entertaining, a modern mid-rise condominium nestled in one of Toronto's most beloved neighbourhoods, Roncesvalles Village. Designed with a thoughtful blend of urban sophistication and community charm, this boutique building offers contemporary architecture, sustainable features, and a strong connection to its vibrant surroundings. Looking south over a canopy of trees to the Toronto skyline (CN Tower view), this unit features a spacious 240+ sq.ft. terrace thoughtfully divided into two distinct entertaining areas. Complete with a gas line and water hookup, it's the perfect setting for a BBQ, urban garden, or even an outdoor fireplace easily tailored to suit your lifestyle. The open living area is the centerpiece of the perfect social floor plan. A bright and airy space featuring wide-plank hardwood floors, clean lines, and an abundance of natural light. The beautifully upgraded kitchen blends modern design with practical luxury. Outfitted with sleek built-in Thermador and Bosch appliances, elegant Caesarstone surfaces and full height cabinetry Just steps from Roncesvalles Avenue, in the centre of it all, renowned cafés, artisanal bakeries, local shops, and some of the city's best transit access. Walk to High Park, the UP Express, or enjoy weekend strolls through Sorauren Park and the neighbouring farmers market. Whether you're a first-time buyer, downsizer, or investor, 38 Howard Park offers the perfect balance of lifestyle and location. (id:53661)
59 Roadmaster Lane
Brampton, Ontario
**This Stunning 4+1 Bedroom Semi-Detached Home with LEGAL BASEMENT WITH SEPARATE ENTRANCE in the Heart of Fletcher's Meadow Better Than Some Other Detached Homes Offering 4-Car Parking**. The Best Layout You Can Find In A Home. Hardwood floors on main floor. With a spacious and open-concept living area, this layout is perfect for entertaining. The bright and Chef-Inspired Kitchen Showcases Newly installed quartz Countertops with stainless steel appliances overlooks the backyard, making dinnertime a breeze. Upstairs, you'll find four bright and spacious bedrooms. The primary bedroom includes a large walk-in closet and an Ensuite bathroom with a standalone tub and a standing shower with newly installed quartz counter top. The Entire Upper Level Boasts Elegant Laminate Flooring With No Carpet In Sight A True Children's Paradise And Easy To Maintain! A convenient second-floor laundry room boasts new washer and dryer and saves time and eases the daily routine control. LEGAL BASEMENT WITH SEPARATE ENTRANCE has a Full Kitchen, Full Bathroom, Bedroom & Generous Living Area! BONUS Separate Washer & Dryer including New pot lights This gorgeous newly painted home features numerous upgrades NEW SHINGLES, NEW GARAGE DOOD, NEW HEAT PUMP, NEW LANDSCAPING with new concrete and sodding. Recently Upgraded Kitchen & wash rooms counter top. Upstairs, , with the main bathroom renovated. Extended parking area on the driveway. A Move-In Ready Condition, This Home Is Perfect For Multi-Generational Living Or Savvy Investors. Don't Miss Out Schedule Your Private Viewing Today And Make This Dream Home Yours. (id:53661)
15 Ireson Road
Burlington, Ontario
Country in the city! This custom ranch style bungalow sits on a beautiful .54 acre lot surrounded by nature & soaring trees. With only a few homes on this street, you can feel the exclusive lifestyle & privacy that is rarely offered in the city. Great curb appeal with manicured gardens, mature trees, wrought iron fencing & large driveway that fits 9 cars! Spacious layout offers 1,967 sq ft on the main floor with 3 bedrooms, 2 bathrooms, office, den & 1,013 sq ft in the lower level with extra bedroom. Foyer greets you with gleaming hardwood flooring, large open concept living, dining & family area where you have panoramic views of nature from every angle. The pool is off to the side and provides that resort style living with a calm and relaxing feel. Dining room is as if you are with nature itself and surrounded by lots of greenery. Updated kitchen offers a bright and elegant feel with large windows overlooking nature & custom cabinetry, quartz countertops, décor backsplash, smooth ceilings & breakfast bar. Ideal for entertaining with additional space to host, whether its summer time and open to the backyard or during the winter months by the updated cozy gas fireplace. Before heading outside, lets step into the spacious primary bedroom which offers a 5 pc ensuite with double sinks & walk in closet. Additionally, there are 2 bedooms, office & updated bathroom with glass shower. Finished basement offers a great amount of space as it includes a large rec room, bedroom, exercise/storage room, bonus room, laundry & large 22 x 12 storage area. The backyard oasis offers multiple areas to enjoy nature and entertaining! Whether you are on the West side on the pool wing sitting on the deck under shade from the trees or on the East side deck with a covered area BBQing, this is it! This deck is surrounded by lush views of the gardens, trees & nature. Bonus Well is great for gardening & filling the pool! Minutes to Downtown Waterdown, amenities and the Aldershot Go. (id:53661)
264 Diana Drive
Orillia, Ontario
Welcome to 264 Diana Dr! Beautiful Detached Home Located In Orillia. Comes with 4 Bedrooms & 3 Bathrooms. Functional Layout, Eat-In Kitchen With W/O To Backyard. Steps Away From Schools, Public Transit, Parks, Hwy, & All Other Amenities. (id:53661)
598 Duclos Point Road
Georgina, Ontario
OPEN HOUSE JULY 19 AND 20TH , 2 TO 4 PM . WOW ! ! LOCATION !!! Direct Waterfront Cottage ! Welcome to this Exceptional Waterfront Opportunity In The Prestigious Duclos Point Community. A RARE FIND ! This Versatile Property Offers Exquisite West-Facing Views. 4 Season Waterfront Cottage-Lake Simcoe Enjoyment. Home offers privacy, calm and sandy waters. Sit by your Waterfront and Enjoy the Beautiful Sunrises and Breathtaking Sunsets. Home Has Been Lovingly Maintained And Updated. Features 4 Sizeable Bedrooms, 2 Bathrooms, And an Oversized Living Room With Wood-Burning Fireplace Meant For Large Gatherings. Open Concept Spacious Living/Dining Space. The extra Sunroom Overlooking the Lake for your enjoyment. Outside, The Property Is Adorned With Mature Trees, Circular Driveway. The Wide Lot And Big Driveway Provide Tons Of Room For Cars, Boats, Atvs & All Your Summer Toys ! Situated Near The Tip Of The Point And Across From The Members-Only Park. Park for your own use. Steps To The Duclos Point Private Community 8 Acre Park Featuring Tennis, Pickleball Courts, Volleyball, Basketball Court, and Playgrounds. This Lake Simcoe property provides boundless enjoyment and recreation Year Round. Lake Simcoe property provides boundless enjoyment and recreation Year Round Including for Endless Boating Adventures and Access to the Great Lakes. Located a Short Drive to Amenities and Highway 404 Making It an Easy Drive From the City! This Serene Lot And Location Is Unmatched. All of this, and you are only an hour from the city. Beautiful Canvas with Fantastic Opportunity and Potential for your family! (id:53661)
55 Elphick Street
Essa, Ontario
OPEN HOUSE TODAY SUNDAY JULY 20 - 2-4PM -Gorgeous Detached 4 Bedroom, + Second Floor Media Room, 2.5 Baths, Formal Dining Room and Open Concept Great Room, Kitchen and Breakfast Room. This Zancor Built Home (Raspberry Model) is 2760 Square Feet With Lots Up Upgrades. Inground Sprinkler System Front/Backyards. Backyard is Fully Fenced. Located On Quiet Family Street Close To All Amenities. Minutes to CFB Borden and the City Of Barrie. Quick Closing Available! (id:53661)
54 Mugford Road
Aurora, Ontario
**WELCOME TO THAT HOME WHERE OPPORTUNITY AND AFFORDABILITY MEET** What a time to be a home buyer!! Whether looking for your first home or an income property, this is the place. Yes, it's cozy. And it's yours. Get into the market in one of the most in-demand neighbourhoods in Aurora. Open concept kitchen, living, dining. Updated kitchen cabinets, floors, counters; double sinks. Prep meals while hanging out with family and friends. Direct walk out to back deck and a private backyard. Upstairs offers 3 good sized rooms. Primary bedroom with walk in closet and semi-ensuite. Basement provides an additional 3 piece bath and finished rec room. Steps from the walking trails of the Aurora Arboretum. Walk to local shopping, dining, fitness, movies. Almost anything you need is within minutes from your front door. Convenient YRT transit route through the neighbourhood. Close to Aurora GO. A short distance to the 404! Walking distance to two well rated Elementary Schools (Northern Lights and St. Jerome.) Walk to St. Max Catholic High School. Walkable and a short distance from the brand new, opening September 2025 Dr. G. W. Williams High School. (id:53661)
408 Andrew Street
Newmarket, Ontario
This Is Not Just Another Listing - It Is the One Worth Stopping For! Renovated to live in-not to resell, this Central Newmarket gem boasts $350K+ in thoughtful upgrades. 2,546 sq ft in total. Features include spray foam insulation on ceilings and exterior walls, a new roof, high-efficiency furnace, air circulation system, and dehumidifier for year-round comfort. The custom kitchen offers quartz counters, stainless steel appliances, non-scratch cabinet doors, and heated tiles. Bathrooms feature rain showers; the primary bedroom fits a king-size bed. Enjoy parking for 4 vehicles, new front interlock, and a $20K backyard fence with direct trail access. All plumbing and water line are new, electrical is updated, and all doors have new hardware. The finished basement includes a bedroom, bathroom, laundry, living room, and is ready for a full kitchen-ideal for in-law or income potential. Main floor is also ready for an added powder room. Steps to Historic Main Street shops and dining. This move-in-ready home stands out. Do not miss it. https://sites.happyhousegta.com/mls/202176841 (id:53661)
41 Portage Avenue
Richmond Hill, Ontario
Brand New 1-Bedroom Basement Apartment in Oak RidgesBe the first to live in this newly finished, modern 1-bedroom, 1-bathroom basement unit! This bright and inviting space features a private separate entrance, brand new kitchen with stylish cabinetry, freshly painted walls, upgraded windows, new flooring, and modern lighting throughout.Enjoy a clean, contemporary look with all new finishes, thoughtfully designed for comfort and style.Located in a prime Oak Ridges neighborhood just minutes to parks, schools, transit, shopping, and more!Move in and enjoy everything brand new (id:53661)
Unit 12 - 88 Queen Street E
Toronto, Ontario
Brand new 88 Queen St E Condo 1 +Den 2 Baths unit for lease! High floor unit with great city view. Spacious layout, walk-out balcony, large window with plenty of natural light. B/I Stainless Steel Appliances. Den with sliding door can be used as second bedroom. Rogers Internet Included **. Luxurious building amenities include: 24-hour concierge, party room, gym, swimming pool, co-working space, and more. Located in the heart of DT Toronto, close to UofT, TMU, financial district, Eaton Centre, hospitals and TTC. (id:53661)
4206 - 395 Bloor Street E
Toronto, Ontario
The Rosedale On The Bloor, Short Walk From Yonge, Yorkville, Uoft, Rosedale Valley, Cabbagetown! Walk Score 91, Great Attraction To Many Professionals, Students, Families And More, Sherbourne Subway Station Just Beside Of The Building, Prestige Location, Easy Access To Galleries, Eateries And Hotels, Brand New Unit, City And Lake Views, Never Lived-In, Laminate Flooring Throughout, Open Concept Kitchen, Stainless Steel Kitchen Appliances, Ensuite Laundry, 24 Hr Concierge, Fitness Center, Rooftop Terrace, Party Room And More. **EXTRAS** Morden Appliances: Fridge ,Stove, Rangehood, Stacked Washer And Dryer, Utilities Paid By The Tenant, Discount On Rogers Ignite Internet. (id:53661)
137 Marlborough Place
Toronto, Ontario
Nestled on one of Toronto's most coveted streets, 137 Marlborough Place is a beautifully renovated 3-bedroom, 2-bathroom home that perfectly blends classic charm with modern sophistication. Renovated in 2017, this thoughtfully updated residence was designed to have a seamless layout, ideal for both comfortable family living and elegant entertaining. Step inside to discover bright, open concept living spaces, wide-plank engineered hardwood floors, clean lines, and an abundance of natural light. Custom built-ins provide both function and elegance. A custom built-in media wall anchors the living space, featuring sleek dark cabinetry with warm wood accents, integrated shelving for books and decor. A sleek open-riser staircase with glass railing adds architectural interest and enhances the airy, contemporary feel throughout.The beautifully renovated kitchen combines modern and practical design. Elegant granite surfaces flow from the countertops up the backsplash and across a striking island with waterfall edge. Full-height cabinetry and concealed storage (including a hidden appliance garage) keep the space clutter-free. Sliding doors open to a spacious deck and dining area.Outside, enjoy a private, lush backyard space. The lower garden was professionally designed for beauty and ease of maintenance, with a path leading the carport off the laneway with one parking space. Upstairs, three sunlit bedrooms and two modern bathrooms provide space for the whole family. The primary bedroom is a serene retreat, featuring green treetop views and ample natural light. Custom his and her built-in closets offer ample with a contemporary aesthetic. A skylight above the stairwell further enhances the sense of openness. The location can't be beat nestled between Avenue Rd. and Yonge St., in the middle of Summerhill with shops, restaurants, cafes, iconic LCBO and the TTC all at your doorstep. Cottingham Junior School catchment, with many private schools close by. (id:53661)
4206 - 395 Bloor Street E
Toronto, Ontario
The Rosedale On The Bloor, Short Walk From Yonge, Yorkville, Uoft, Rosedale Valley, Cabbagetown! Walk Score 91, Great Attraction To Many Professionals, Students, Families And More, Sherbourne Subway Station Just Beside Of The Building, Prestige Location, Easy Access To Galleries, Eateries And Hotels, Brand New Unit, City And Lake Views, Never Lived-In, Laminate Flooring Throughout, Open Concept Kitchen, Stainless Steel Kitchen Appliances, Ensuite Laundry, 24 Hr Concierge, Fitness Center, Rooftop Terrace, Party Room And More. **EXTRAS** Morden Appliances: Fridge ,Stove, Rangehood, Stacked Washer And Dryer, Utilities Paid By The Tenant, Discount On Rogers Ignite Internet. (id:53661)
476345 3rd Line
Melancthon, Ontario
Exclusive 19.95 Acres Country Style Home with extra 1 to 2 bedroom bungalow house beside it located just 1 minute from Shelburne town .Presents Forest w/trails and pole lights, River Stream Goes Through The Property(Headwaters Of The Boyne River)on the south side PLUS 3 Large Ponds With A Bridge And Small Island interconnected for all kinds of nature involved. Do you want to stage large parties ?? This is it!!! OR Need large space with 2 shops? Large 49 Feet X 37 Feet Shop For 4 to 5 Cars with your own tool/shop area and large mezzanine, self electrical panel and ceiling/furnace ,concrete is thick for heavy vehicles and some gravel drainage Third structure for Extra Shop/Storage For Landscaping Equipment attached to large shop that can be interconnected. Has newer front gate/door and metal sheeting as well. After work relax at your open nature Rectangular Inground Swimming-Pool, Large Deck Walk Out From Main House Overlooking Your Peace Of Paradise. What Else, Security Cameras Allover Even Inside The Shop. Lots Of Walking Trails Through The Forest and Ponds With some more Light Posts To Walk At Night with kids or alone w/glass of wine. You Will Not See Your Neighbors At All As The Whole Front and all surroundings Of The Property Is Protected With Forest and Nature. Remember The Second Living Quarters, presents 1Bedroom House Full With eat-in Kitchen, Living-room overlooking and walkout to land, Dining-room with large window and large coat closet, Large Bedroom and walk-in closet plus 4 Pcs Bathroom and storage room with another electrical panel (this section is above ground)Walk Out To Your Own deck with endless views of the gardens. Stunning Sunrise scenery. Just an amazing property for large families, work from home or have it all for your-self JUST WOW.Only 2 Minutes to all stores in Shelburne, mechanics, gas stations, Highways, less than an hour to Wasaga Beach, centrally located nearby all but really private from everyone. Only third owner since 1988. (id:53661)





