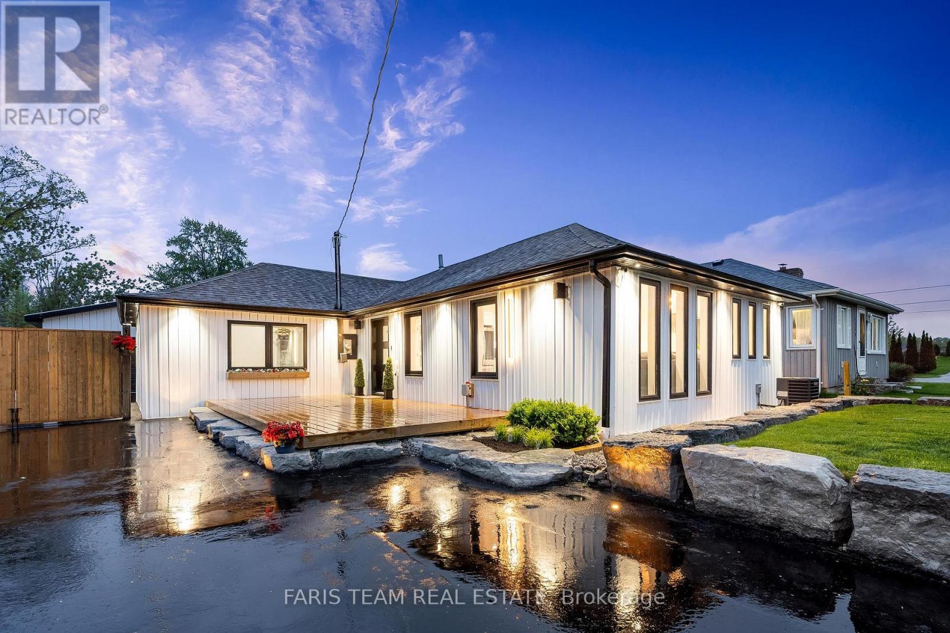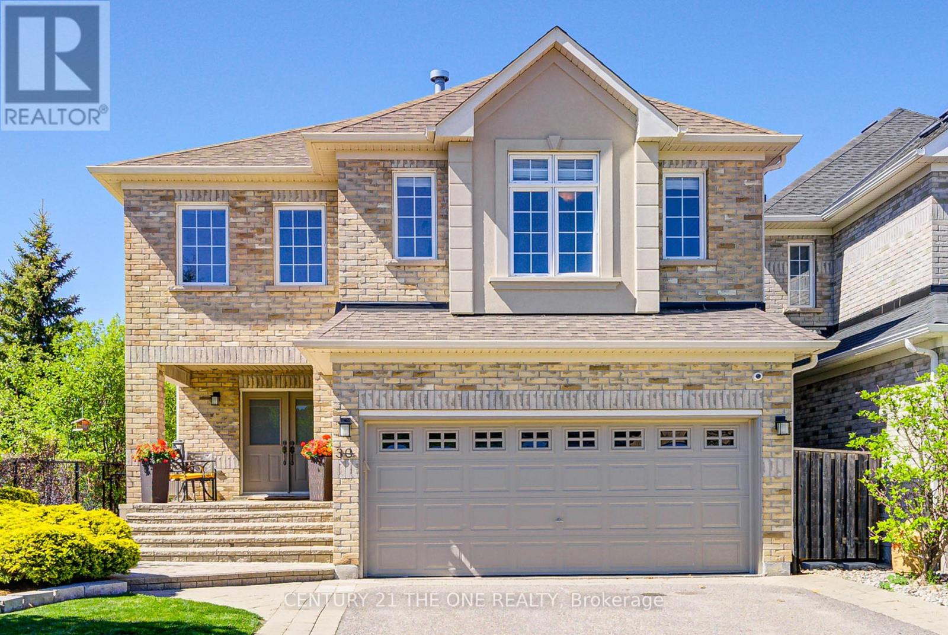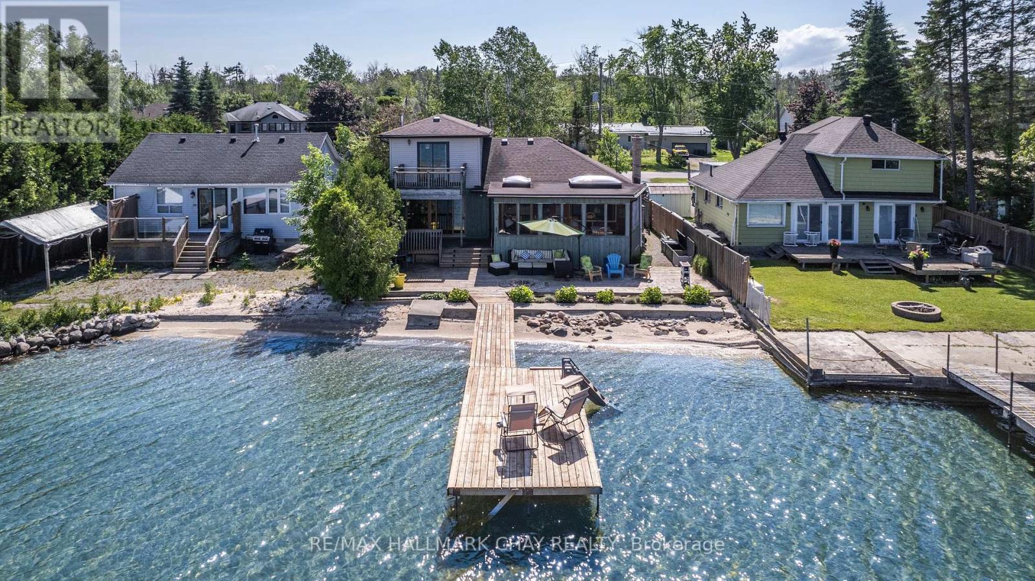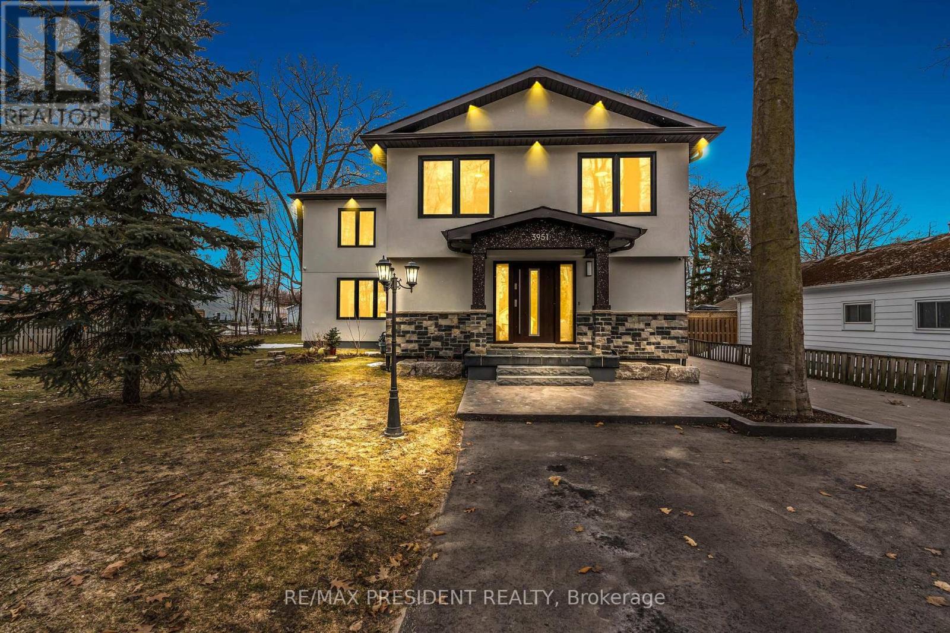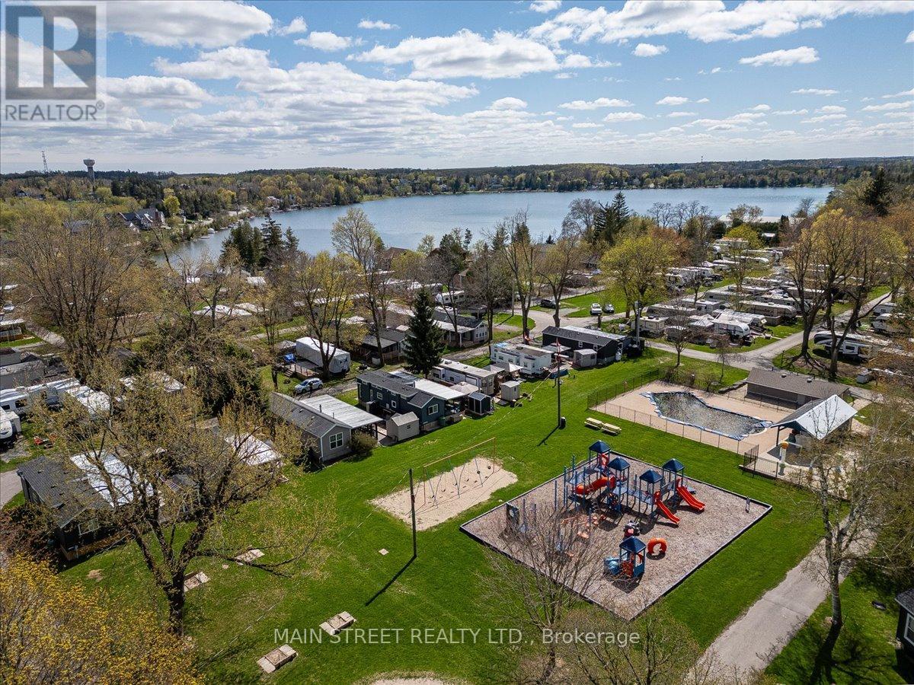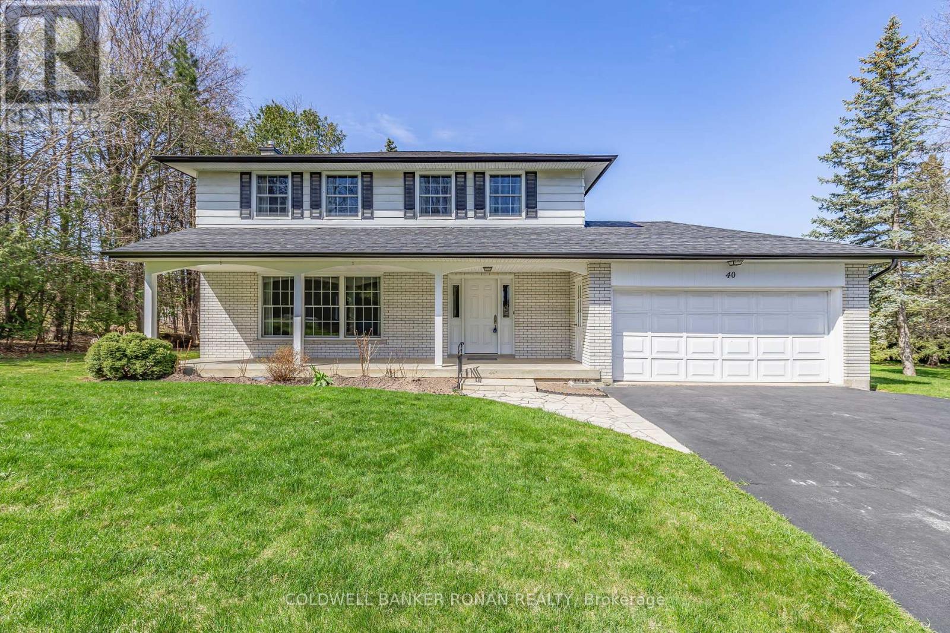407 - 5917 Main Street
Whitchurch-Stouffville, Ontario
Located in the heart of Stouffville. this nearly new LivGreen condo offers 2 bedrooms. a den. 2 full bathrooms, and 990 sq.ft. of spacious living. Featuring 9-foot ceilings, a bright open-concept layout, and a private balcony, the unit provides both comfort and style. Owner-occupied for about a year and meticulously maintained, this unit includes custom builder upgrades in select areas. The main bathroom features a sleek, frameless glass shower door, and the den is fitted with a door, providing privacy and versatility. The building showcases a refined exterior with brick finishes and integrates eco-conscious technologies such as geothermal heating and cooling, solar panels, and high-efficiency insulation to ensure year-round indoor comfort. Maintenance and utility costs remain low and efficient. Residents enjoy a range of amenities including a fitness center, party room, games room, electric vehicle charging stations, and visitor parking. The property is within walking distance to Dollarama, Wendy's, Baskin Robbins, No Frills, and major banks including TD Bank. Stouffville GO Station is also nearby for convenient commuting. (id:53661)
57 Baker Hill Boulevard
Whitchurch-Stouffville, Ontario
Stunning freehold townhouse backing onto a ravine in the heart of Stouffville! Welcome to this beautifully maintained, move-in ready freehold townhouse offering over 2,200 sq. ft. of living space. Perfectly located in one of Stouffville's most desirable neighborhoods, this home combines natural beauty, convivence, and modern comfort. Step inside to discover an open-concept layout that seamlessly connects the living, dining and kitchen areas-perfect for both everyday living and entertaining. The home features 3 generously sized bedrooms upstairs, plus a versatile lower-level space that can easily function as a 4th bedroom, home office, or media room. With 4 bathrooms, including a master ensuite with heated floors, this home offers both style and practicality for busy family life. Additional upgrades include new carpet in all high traffic areas and lower level, fresh paint throughout, and an owned water softener. Enjoy stunning sunset views from the terrace, which backs directly onto a private ravine. the terrace is also equipped with a natural gas BBQ line, perfect for year-round outdoor cooking. Out front, enjoy tranquil views of pond and park, providing a serene, picturesque setting on both sides of the home. This home is ideally located close to parks, top-rated schools, public transit, shopping, restaurants, and major highways (Hwy 48 & 404), offering convenience without compromise. Whether you're upsizing, downsizing or investing, this exceptional property offers the prefect blend of space, style, and location. Don't miss out-book your private showing today and discover all this beautiful townhouse has to offer! (id:53661)
6234 Yonge Street
Innisfil, Ontario
Top 5 Reasons You Will Love This Home: 1) This unique home offers three separate living areas, each with its own kitchen, perfect for multi-generational living or a large extended family, with the potential to convert into a rental unit 2) With seven bedrooms and four full bathrooms, there's plenty of room for everyone to live, work, and relax comfortably 3) The main level has been beautifully updated and features multiple gas fireplaces, spacious living areas, and an abundance of natural light 4) Multiple exterior entrances and parking for up to 10 vehicles make this property ideal for a home-based business, studio, or hobby setup 5) Surrounded by mature trees, the expansive front yard delivers a private setting with space for kids to play, a zip line for extra fun, or room to build your dream garage. 2,600 above grade sq.ft. plus a finished basement. Visit our website for more detailed information. *Please note some images have been virtually staged to show the potential of the home. (id:53661)
1135 Poplar Drive
Innisfil, Ontario
Top 5 Reasons You Will Love This Home: 1) Adore this recently updated 3 bedroom bungalow nestled in commuter-friendly Gilford 2) Spacious primary bedroom complete with a walk-in closet and a luxurious 4-piece ensuite, offering the perfect space to unwind 3) Enjoy peace of mind with a host of new upgrades, including a reshingled roof, windows, hot water heater, furnace, and central air unit, all recently replaced for your comfort and security 4) Step outside to beautifully revamped landscaping, a new fence, a detached two car garage, a freshly paved driveway with inground lighting, and an inground sprinkler system ensuring easy maintenance for a lush, vibrant yard 5) This home is loaded with extras, featuring all-new appliances, interior and exterior speaker systems, a Ring doorbell camera, and so much more. 1,293 above grade sq.ft. Visit our website for more detailed information. (id:53661)
3773 Mangusta Court
Innisfil, Ontario
A Rare Opportunity on Mangusta Court Friday Harbours Finest Lakefront LivingOne of only a few townhomes with unobstructed open-water views facing Lake Simcoe offering spectacular sunrises and glowing sunset skies.This fully upgraded, 3-bdrm, 5-bath home is a true showpiece. Custom hi-gloss raised veneer doors, sleek glass railings, and beveled mirrored walls add elegance throughout. Premium finishes include IGuzzini recessed lighting, ELAN home automation, Samsung TVs (5), designer wall coverings, automated blinds, and upgraded European hardware.Marble and hardwood floors run seamlessly across all levels, enhancing both luxury and warmth.Entertain with ease: a ground floor kitchenette and a 2nd-floor chefs kitchen feature a WOLF range, two Sub-Zero fridge/freezers, and two Miele dishwashers. The third-floor terrace offers panoramic lake views the perfect place to unwind.Spa-inspired baths with oversized marble showers, backlit custom mirrors, and hotel-quality finishes elevate everyday living. Too many curated upgrades to list.Located on exclusive, gated Mangusta Crt just steps from the Lake Club and marina this is the ultimate in privacy, style, and waterfront resort living.Fees: Resort Initiation (One-Time): 2% Big Bay Resort Fee: $4,734.34/year Monthly POTL (SCECC 430): $497.78 Monthly Big Bay Resort Fee: $299.96 (id:53661)
30 Neopolitan Court
Richmond Hill, Ontario
Original Owners! This Beautifully Maintained Home Is Tucked Into A Quiet Cul-De-Sac Siding Onto Green Space, Just Steps From Temperanceville Park, Offering Both Tranquility And Function For Family Living. A Skylight Adds Natural Light. The Thoughtfully Finished Basement Features Sub-Flooring and Pot Lights, and Brings Another 650 Sq.Ft of Living Space, With a Separate Entrance. The Professionally Landscaped Backyard Oasis Includes Mature Cedars For Full Privacy, Sierra Stone Patio, Front And Back Limestone Accents, Accent Lighting, A Granite Gas Fire Pit, And A Hot Tub Perfect For Entertaining Or Relaxing.The Spacious Family Room Boasts Soaring Cathedral Ceilings And Built-In Cabinetry Ideal For Cozy Evenings Or Hosting Guests. The Renovated Kitchen (2025) Features New Cabinetry, Hardware, And Counters. Additional Upgrades Include Popcorn Ceiling Removal (2024), Fresh Neutral Paint Throughout (2024), And Modern Window Coverings In The Kitchen And Living Areas (2024).Close To Top-Rated Schools, Parks, GO Station, And Forested Walking Trails, This Home Offers Exceptional Lifestyle And Value. (id:53661)
2617 Leonard Street
Innisfil, Ontario
This charming 1-storey home offers the perfect blend of comfort, character, and stunning water views with direct access to your own hard sand beach with crystal clear water. With 4 bedrooms and 2 full bathrooms, including a private second floor primary suite featuring a 3-piece ensuite and walkout to a deck overlooking the lake, this home is designed for relaxed living and entertaining. The spacious layout includes a generous dining room perfect for hosting family dinners or entertaining guests and the living area is warm and inviting with a wood-burning fireplace and views of the water. The kitchen is perfectly positioned, offering functionality with scenic views that make time spent there a pleasure. A bright, screened-in Muskoka room with skylights extends the living space and offers a peaceful spot to unwind, also an ideal spot for morning coffee or evening gatherings, while the large waterside deck is perfect for entertaining or soaking up the sun and offers direct access to a sandy beach perfect for swimming, paddle boarding and water play. High efficiency gas boiler system heating. Conveniently located just minutes from shopping, parks, and the GO Train, this beautiful lakeside home combines year-round comfort with vacation-style living. (id:53661)
3951 Alberta Avenue
Innisfil, Ontario
Stunning Newly Built Home across Friday Harbour Resort. Just a Steps to the lake with beach access & boat launch. This home has 4,300 sq ft finished area with 5 bedrooms & 3.5 baths with Finished Basement. Situated on a double lot 95 x 150 ft surrounded by mature trees. New septic system, drilled well. Luxurious finishes, built in speakers and Hikvision HD security camera system with monitor. Kitchen with large waterfall island, pot and pan drawers, walk in pantry, gas cook top, built in oven and microwave oven. 9' ceiling, rounded corners. Triple pane European windows throughout the entire house. Primary bedroom with walk in closet and 5 piece ensuite bath with free standing tub and full glass shower, great area with beautiful view. (id:53661)
17 - 5 Riverview Road E
New Tecumseth, Ontario
New Reduced Price Renovated Amazing Brick Exterior Detached Bungalow in this lowmaintenance desirable Green Briar community 1 hour from Toronto with 2 Golf Courses,Walking Trails and a Community Center with all types of activities and events all stepsaway,, Renovated from top to bottom. Open concept massive Living Room combinedDining Room with Gas Fireplace and Walk Out to large very private Deck with newawnings, Renovated Eat in Kitchen with quartz countertops, modern white cabinetry andStainless-Steel Appliances. 2 Bedrooms on main level, Primary Bedroom with Walk Outto Deck, Main floor boasting new vinyl flooring, Upgraded interiordoors/trim/baseboards, Freshly Painted Thru Out, New Lennox Furnace and NewLennox Air Conditioning, New Pot Lights on main floor and basement, Basement withlarge Rec Room with gas Fireplace, 3 Pc Bathroom, New Flooring, Multi Use SpareRoom used as guest bedroom, Laundry Room and Cold Storage Room. Interlock widedriveway for 2 cars, Single Car Garage, Covered front porch. Move in ready, Shows10++ (id:53661)
7 Hazel Street
Whitchurch-Stouffville, Ontario
Discover working from lakeside living resort instead of your condo! This stunning 2020 Woodland Park Euro model, perfectly situated at Cedar Beach Resort on the serene shores of Musselman's Lake. Just 40 minutes from Toronto, this bright and spacious seasonal park model (mobile) is a rare opportunity to own a fully equipped, turnkey vacation home in a resort-style community. Enjoy all the comforts of home with modern amenities, beautiful interior finishes, and unbeatable outdoor living space. Whether you're looking for weekend escapes or full-seasonal stay usually April 1st to October 31st, 7 Hazel Street offers the ultimate in convenience, comfort, and charm. Don't miss your chance to own a piece of lakeside paradise. This is a gated/private community. A appointment must be made to view, please do not walk the property. Thank you. (id:53661)
149 Russell Jarvis Drive
Markham, Ontario
Rarely offered 3300 sq ft Legacy Corner Lot! Quiet neighbourhood with very little traffic. Conveniently located close to 407, Golf Club, Costco and much more. 4 Bedrooms, 4 Bathrooms, Original Owners and meticulously maintained. Renovated Kitchen and Primary Ensuite. Work from home with a large office on the main floor with an open yet private view. Large 2nd bedroom with w/I closet and ensuite just like the primary bedroom. Relax under the pergola in the backyard or work on your private garden (fenced area has a gate going to the street, used to park a small RV). Water filtration/softener system, central Vacuum with sweep inlet in the kitchen, in ground sprinkler system, BRAND NEW PURCHASED Hot Water Tank (not rental), Rogers Smart Home Monitoring (special monitoring rate can be transferred to new owner), too much to list, no expenses spared. (id:53661)
40 William Street
New Tecumseth, Ontario
Bring the family! In-laws/multigenerational! Large double lot in a mature established Alliston neighborhood. Severance available upon municipal application and approval. This solid two-storey home has been recently updated with a new roof, windows, and more. It offers four bedrooms, two bathrooms, and a finished lower-level recreation room. The oversized two-car garage provides ample storage and parking. Conveniently located near schools, parks, and Stevenson Memorial Hospital, with easy access to shopping, restaurants, and the New Tecumseth Rec Centre. (id:53661)




