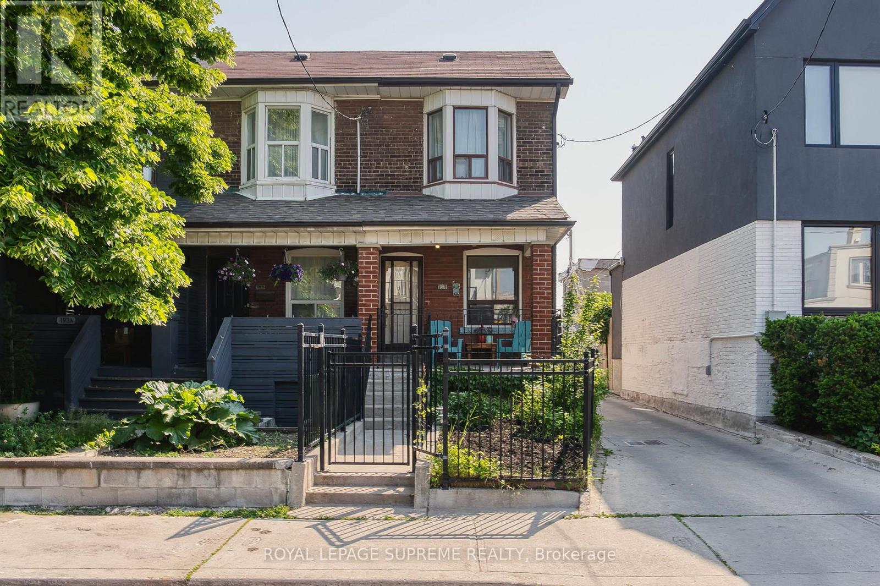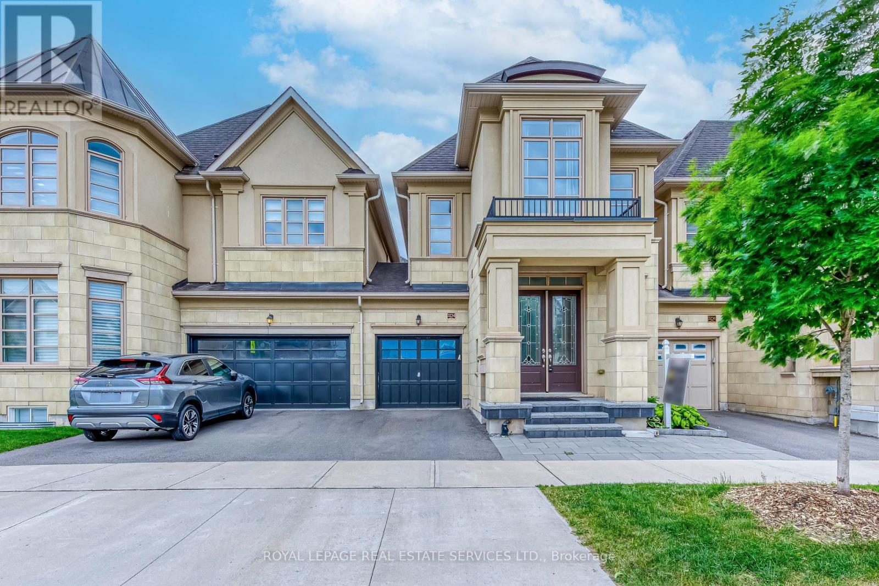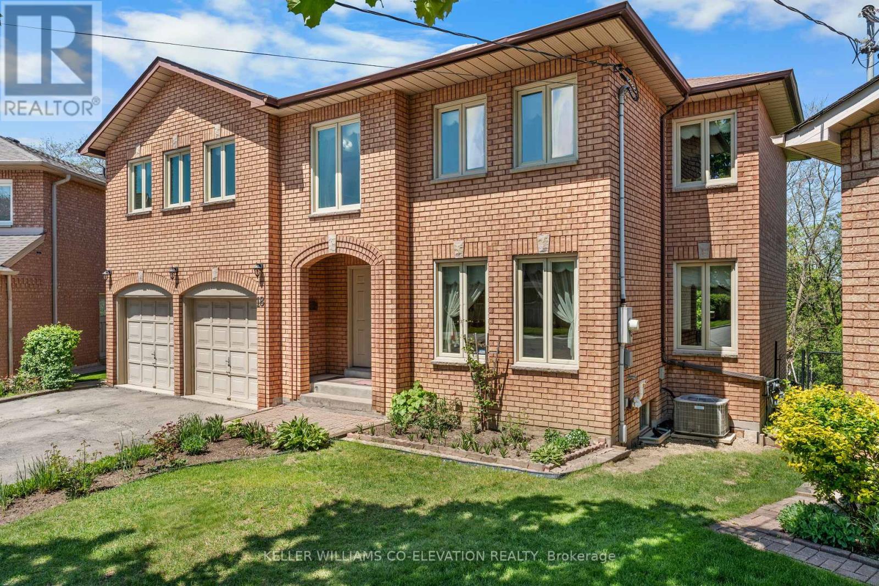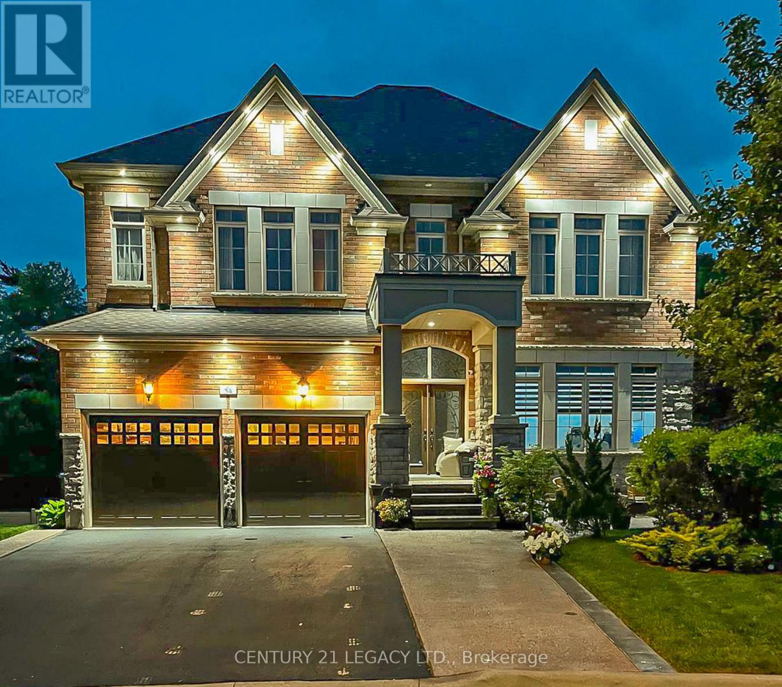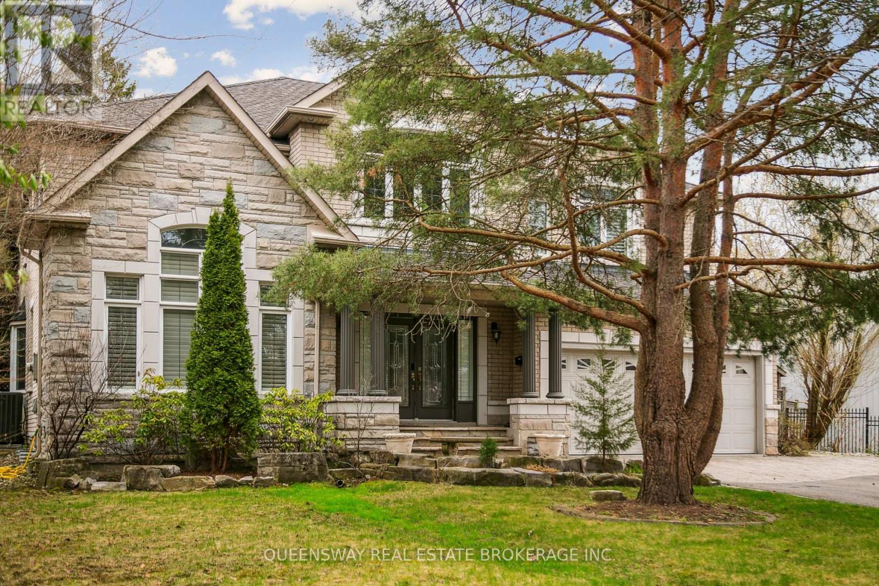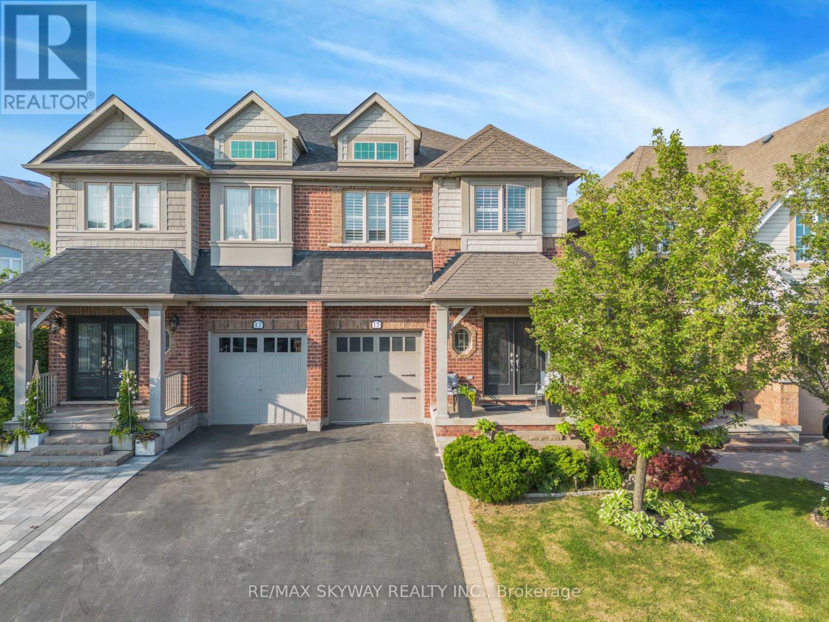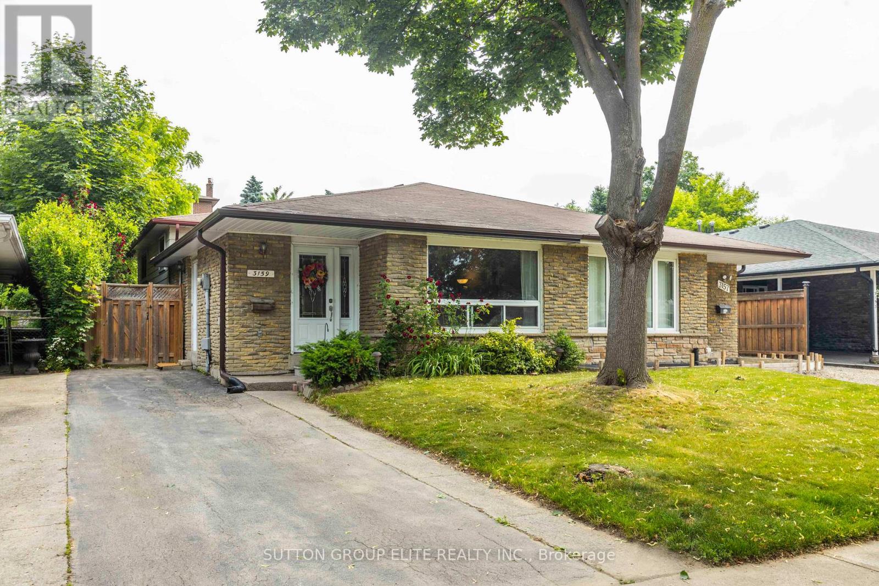18 Spokanne Street
Brampton, Ontario
Absolutely Stunning !! 4Bedroom 3 Washroom Fully Brick Detach House In High Demand Area Of Mayfield Village. Fully Upgraded Open Concept Kitchen With Granite Counter & Backspalsh ,Breakfast Area with Walk out to Concrete Patio .Separate Living & Family Room . 9Ft Smooth Ceiling On Main Floor. ## Builder Upgraded Hardwood Floor Thru Out ###Primary Bedroom with 5Pc Ensuite & Walk Closet. Very Spacious other Bedrooms. Laundry Room on Main Floor with easy access to Garage & Separate Entrance . Extended Concrete Driveway for Extra Parking .House is Ready to Move In .Close To Countryside Public School , Bus Stop , Park , Walmart Plaza & Hwy410. (id:53661)
34 - 4045 Upper Middle Road
Burlington, Ontario
Stunning 3-Bedroom Townhouse in Millcroft Prime Burlington Living. Welcome to your dream home in Millcroft, one of Burlingtons most sought-after and family-friendly neighbourhoods! This beautifully maintained townhouse offers 3 spacious bedrooms, 2 bathrooms, and convenient garage access, combining comfort with exceptional functionality. Step into the upgraded kitchen, complete with a window for natural light, modern finishes, and a stylish breakfast bar that seamlessly connects to the open-concept dining and living room ideal for both everyday living and entertaining. Upstairs, the primary bedroom is a bright, welcoming retreat, featuring a large window, a walk-in closet, and semi-ensuite access to the bathroom. The two additional bedrooms are also generously sized and filled with natural light. You'll appreciate the in-suite laundry, conveniently located on the second floor. Enjoy your morning coffee or unwind after a long day on the private outdoor balcony. Located in the heart of a vibrant community, you're just minutes from the Millcroft Golf Club, top-rated schools, shopping, dining, and recreational amenities. Commuters will love the easy access to Hwy 407, QEW, and the GO Train, while nature lovers will enjoy being just a short drive from Burlingtons downtown waterfront promenade, with its stunning lake views and beach. Don't miss this incredible opportunity, schedule your private viewing today and start living the lifestyle you've always dreamed of! (id:53661)
26 Cromer Place
Toronto, Ontario
Welcome to this spacious and bright 3+2 bedroom bungalow, perfectly situated on a premium lot along a quiet, tree-lined street in a family oriented neighbourhood. Bright and spacious throughout. This charming home offers a private backyard oasis-ideal for relaxing or hosting summer gatherings, The renovated lower level features a separate entrance and a beautifully finished 2bedroom In-Law suite, providing great space for extended family or guests. Just a short walk toTTC, as well Public, Catholic, and French Immersion Schools.With easy access to major highways and the highly anticipated future LRT connection to downtown. (id:53661)
191 Emerson Avenue
Toronto, Ontario
Unlock the full potential of this rarely available end-unit row townhouse in the vibrant and rapidly evolving Dovercourt-Wallace Emerson neighbourhood. Nestled on a quiet residential street, this 2-storey, 3-bedroom, 2-bathroom home offers the perfect opportunity for renovators, investors, or first-time buyers looking to create their dream space. Steps from the exciting Galleria on the Park master-planned community, bringing new parks, retail, and amenities to the area Minutes to Dufferin and Lansdowne Subway Station, Bloor Street shops, cafes, and restaurants, the Junction, and west-end hotspots. Whether you're an experienced renovator or someone with a vision, this property is a blank canvas in a neighbourhood known for its charm, diversity, and future growth. Don't miss the chance to transform this house into your ideal home or next investment. (id:53661)
6 - 110 Heathcliffe Square
Brampton, Ontario
Welcome to this stunning corner-unit condo townhouse that feels just like a semi! Located in one of Brampton's best and most well-maintained communities, this home offers a lifestyle of ease and enjoyment. Say goodbye to snow shoveling, grass cutting, and landscaping - it's all taken care of in the low maintenance fee, including your doorstep! Enjoy the community's outdoor pool, playground, and beautifully kept grounds. Inside, the home features fresh paint, a brand new washroom, new kitchen facet, and a brand new microwave-move-in ready! Just a 1-minute walk to Chinguacousy Park and 10 minutes to Bramalea City Centre, everything you need is steps away. Don't miss this rare opportunity to own a corner unit that blends comfort, convenience, and curb appeal! (id:53661)
3234 Post Road
Oakville, Ontario
Welcome to this impeccably maintained executive townhome (Only linked by garage) , ideally situated in the prestigious Glenorchy community of Oakville. Built by Fernbrook Homes, this elegant 3-bedroom, 3-bath residence offers over 2,100 sq ft of above-ground living space and features the sought-after 25-ft wide "Eaton" floor plan, designed for both comfort and functionality perfect for families and professionals alike. The English Manor-style exterior showcases timeless stucco with custom mouldings and a welcoming covered front porch. Inside, you'll find a sun-filled, open-concept main floor with hardwood flooring, tray ceilings, and a spacious living and dining area ideal for entertaining or relaxing. The chef-inspired kitchen features crisp white cabinetry, quartz countertops, nearly-new stainless steel appliances, a large center island with extended breakfast bar, and abundant storage. The eat-in area opens to a walk-out deck and fully fenced backyard, ideal for summer gatherings and outdoor enjoyment. Upstairs, the spacious primary suite includes a large walk-in closet and a spa-like 5-piece ensuite with double quartz vanities and a frameless glass shower. Two additional well-sized bedrooms with double closets share a sleek 4-piece bath, one bedroom even includes a dedicated study nook. Convenient second-floor laundry and no carpet throughout add to the modern appeal. Additional Features: Custom gas fireplace with mantle in the family room; Hardwood staircase with upgraded wrought-iron spindles; Professional interlocking in both front and backyard; Exceptional curb appeal and turn-key condition. Prime location close to top-rated schools (including Dr. David R. Williams), scenic parks, shopping, Oakville Trafalgar Memorial Hospital, major highways (403/407/401), and the GO Station. Don't miss this opportunity to own a beautifully upgraded, stylish townhome in one of Oakville's most desirable neighbourhoods! (id:53661)
18 Norris Place
Toronto, Ontario
Ravine-Lot on a Quiet Court A Rare Opportunity! Tucked away at the end of a peaceful cul-de-sac, this grand 4+1 bedroom, 4-bathroom home offers a rare combination of size, privacy, and breathtaking nature views. Backing onto a lush ravine with the Humber River nearby, this expansive residence boasts 3,257 sq. ft. across the main and second floors, plus an additional 1,670 sq. ft. in the basement, bringing the total living potential to nearly 5,000 sq. ft.! Set on a premium pie-shaped lot, the huge backyard stretches wide, creating a serene retreat where you can unwind, entertain, or watch the seasons change in your own private oasis. The spacious layout inside is brimming with potential, ready for your personal touch and modern updates. The unfinished basement complete with a finished bathroom offers endless possibilities, whether for a home gym, media room, in-law suite, or play space. A huge driveway and double-car garage provide ample parking for family and guests, while the sought-after location combines seclusion with convenience, offering easy access to schools, parks, and major amenities. Check out the virtual tour to really see what this home and property is all about. This is more than just a house its a place to build memories, grow, and call home. Don't miss this rare gem! Book your showing today! (id:53661)
578 Laurier Avenue
Milton, Ontario
This well-maintained Timberlea home offers a perfect blend of comfort, functionality, and outdoor enjoyment. There are three generously sized bedrooms upstairs, a cozy living room, and a separate dining area. The fully finished basement includes a kitchen and two recreation rooms, offering in-law suite potential. One half of the basement could easily be converted into a bedroom, providing additional living space or rental income opportunities. There is also a full washroom downstairs with a rough in for a washer/dryer to be installed. Step outside to your private backyard retreat, complete with a 14' x 24' in-ground pool surrounded by a spacious patio and deck perfect for summer gatherings and relaxation. A charming gazebo adds to the outdoor living space, offering a shaded area to unwind. With parking for up to five vehicles, including four in the driveway and one in the garage, convenience is at your doorstep. Located within walking distance to schools, walking trails, and shops, and with easy access to major roads, this home offers both tranquility and accessibility. Don't miss the opportunity to make this your family's dream home. (id:53661)
34 Cannington Crescent
Brampton, Ontario
Exquisite Credit Ridge Luxury Home | Rare RAVINE Pie-Shaped Lot | Walkout Basement | total living space above 5000+ sqft. Step into one of the most distinguished homes - hardwood throughout, nestled on a premium pie-shaped that offers unmatched privacy & endless outdoor potential. With over $150,000 in thoughtful upgrades. Striking Curb Appeal- A meticulously maintained exterior with re-stained interlocking walkways & lush landscaping in the backyard. Its a private oasis, offering serenity without ever needing to leave your backyard. Grand Interior Spaces - 11-ft ceilings on the main floor & 10-ft ceilings upstairs create an expansive, airy atmosphere & brings in loads of sunlight from all directions. Stunning 20-ft cathedral ceiling in the dining room serves as an architectural focal point & an expensive chandelier that brings sophistication to the home. Main-floor office/den with powder room & bath provision in the laundry areaideal for aging parents. Crafted with both beauty & functionality in mind, the custom-built kitchen boasts a large centre island, sleek finishes, & ample storage. 5 total bedrooms, each generously sized & 1 bedroom in the basement. 3 full washrooms on the second level, including an elegant primary ensuite. 4th full washroom is adjacent to the bedroom in the basement. Impeccable layout ideal for growing families or multigenerational living. Fully Finished Walkout Basement - Enjoy a 10-ft ceiling height & premium upgrades throughout, offering extra living space. Outdoor Living Like No Other - Sip your morning coffee or unwind in the evening on the extended deck, listening to rustling leaves & a symphony of birds. The Ravine Lot provides complete backyard seclusion. Lovingly occupied by a small family, this home has seen minimal wear & tear, standing as a testament to quality care & thoughtful maintenance over the years. Located in the prestigious Credit Ridge Estates, surrounded by executive homes, green spaces, & top-rated schools. (id:53661)
23 Foxmere Road
Brampton, Ontario
Top 5 Reasons Why Your Clients Are Going To Want To Call 23 Foxmere Rd Their Home; 1) Stunning 2-Story Detached Home On A Mesmerizing 45 Foot Lot In The Most Desired Neighbourhood Of Fletchers Meadow. 23 Foxmere Has A Gorgeous Curb Appeal With Upgraded Garage Doors & BONUS Extended Front Porch 2) As Soon As You Enter The Home You Are Welcomed With A Jaw Dropping Open To Above Bringing In Tons Of Natural Light. 23 Foxmere Road Has The Most Ideal Layout On The Main Floor W/ Combined Living Room/Dining Room & Separate Family Room That Overlooks The Upgraded Chefs Kitchen & Breakfast Space. 3) The Primary Suite Is The Perfect Size & Offers A Generous Sized Walk-In Closet. The Attached Ensuite Gives A Spa Like Feel With The Separate Soaker Tub & Shower. The Other 3 Bedrooms Are Marvellous In Size With A BONUS Flex Space That Could Be Converted To A Fifth Bedroom For Larger Families. 4) Simply Move In. The Home Has Been Impeccably Maintained & Upgraded Throughout The Years With True Pride Of Ownership. 5) The Unfinished Basement Is A True Blank Canvas That Is Yearning For Your Imagination. Looking For Extra Income Potential? Use The Huge Space & Convert Into A 2/3 Bed Legal Basement Apartment? Looking For Additional Space For Your Family? Convert Into An Entertainers Dream Paradise! (id:53661)
1356 Monks Pass
Oakville, Ontario
Ideally located in the heart of Glen Abbey, this home backs onto a charming ravine with a gentle creek and peaceful forest trail, offering exceptional privacy and tranquility. Buyers are encouraged to take a short stroll through the trail, just steps from the backyard, to fully appreciate its beauty. In the sought-after Abbey Park High School district and only a 5-minute walk to Monastery Bakery, the location blends convenience with nature.The private backyard oasis features a mature maple, lush lawn, vibrant hydrangeas, peonies, a new fence, and a stone patioperfect for relaxing or planning a future pool or walkout basement. The blooming lilacs and peonies in spring, hydrangeas in summer, and fiery red Japanese maples in fall create an ever-changing seasonal landscape.Inside, every inch of the home is thoughtfully designed to maximize functionality and comfort, offering a spacious feel beyond its square footage. The main floor includes a front office and a generous living room flowing into the formal dining room with serene ravine views. The updated kitchen features a pantry and overlooks the backyard. The bright breakfast area connects to the spacious family room with a cozy gas fireplace and oversized windows. The southwest-facing kitchen, dining, and family room enjoy all-day sunlight and golden ravine sunsets.Upstairs offers four large bedrooms and two full baths, including a primary suite with a walk-in closet and a five-piece ensuite facing the ravine. The finished basement adds versatility with three recreation areas, a private bedroom, full bath with jetted tub, and a wine cellar, all enhanced by four above-grade windows.Hardwood floors on main and second levels, freshly painted interior (2025), new fence and heat pump (2023), roof (2017), and furnace (2019). (id:53661)
1371 Chriseden Drive
Mississauga, Ontario
Welcome to 1371 Chriseden Drive. Located in the prestigious, tree-lined Lorne Park community. This house has 6000 sq.ft. The main floor is 2000 sq.ft. The upstairs is 2000 sq.ft. and the basement is 2000 sq Ft with a separate walkout from the basement. The house was buid in 2004. The lower level has a three piece bathroom. Adjusent to the inground with a new liner is a three piece washroom change room. This home provides the ideal layout and flexibility for multi-generational living allowing everyone to enjoy their own space while staying connected under one roof. In addition to the two car garage there's parking for nine more cars.The main floor features a spacious layout with hardwood flooring, refined finishes, and large, inviting principal rooms. The welcoming family room, complete with a classic gas fireplace, provides a cozy yet open atmosphere. A formal dining room and private home office add both functionality and grace to the main level perfect for entertaining both indoors and outdoors. Upstairs, the primary suite offers a peaceful retreat with a large walk-in closet and a luxurious 6-piece ensuite. . The fully finished walk-out basement expands the living space with a spacious recreation room, a 3-piece bathroom, and a versatile additional room ideal for extended family, guests. Outdoor Features the beautifully landscaped and fully fenced backyard includes a natural wood storage shed, pool and a pool house with a full bathroom, offering wonderful potential for outdoor entertaining and relaxation. Located near top-rated public and private schools, scenic waterfront, trails, Parks, and within easy reach of local shops, restaurants, and cafes. Enjoy quick access to the QEW, GO Transit, and Lakeshore for a convenient commute and lifestyle. (id:53661)
66 Garnet Avenue
Toronto, Ontario
Detached Home IN Sought-After Christie Pits Neighbourhood. Must Be Seen To Be Appreciated. This 4 Bedroom Home Full Of Character With It's Oak Features And Built-In's Is Truly Unique. Open Concept Liv/DIn W/ French Doors. French Doors Leading To Sunroom Overlooking Backyard. 3rd & 4th Bedroom Offer Built-In Cabinets. Basement Offers A Custom Built-In Oak Bar/Entertainment Centre, Wood Burning Fireplace, Built-In Murphy Bed, Built-In Iron Board, Separate Entrance. Tankless Hwt Under Contract To Be Assumed By Buyer. Double Car Garage, Fenced Backyard With An 82 Walk Score, 86 TTC Score And 90 Bike Score Not To Mention The Designated Catchment Elementary Schools & Harbord Collegiate High School. Many Recreation Facilities Within 20 Minute Walk. Don't Miss This Property Offers For Sale In Nearly 50 Years. (id:53661)
12 Archer Court
Brampton, Ontario
Exceptional opportunity to own a beautifully designed bungalow in the highly sought-after Stonegate community. Situated on an expansive pie-shaped ravine lot backing onto a serene pond, this home offers luxury, privacy, and stunning natural views. Boasting an elegant layout, the main floor features a spacious living and dining area, and a bright, open-concept kitchen that flows into the family room with cozy fireplace and large windows overlooking the mature, ultra-private backyard. Walk out from the family room to a private deck perfect for relaxing or entertaining. The generous primary suite is a private retreat complete with a 5-piece ensuite and walk-out to its own deck. Two additional well-appointed bedrooms and a modern main bath complete the main level. The fully finished basement offers incredible flexibility and income potential, featuring a new 3-piece bathroom, a large open area ideal for a rental income or in-law accommodations as you desire. Besides this there is an additional separate room that can function as a 4th bedroom with a roughed-in ensuite perfect for a second rental setup or extended family use. Whether you're looking for a turnkey family home with rental income or a smart investment in a prestigious neighborhood, this property is a rare find. (id:53661)
56 Attview Crescent
Brampton, Ontario
A Place Which You Can Call Home Super Clean Offers Double Door Entry , 3 + 1 Bedrooms with 4Washrooms . Finished Basement With Sep-Side Entrance , Separate Laundry And Sep Kitchen In The Basement . Upstairs is carpet installed Almost a Year Ago Over Hardwood . Roof And AC Installed In 2023 , All appliances Are In Brand New Condition . Central Vacuum Changed in 2023 . 1 Min Walk to Bus Stop , 5 Mins Walk to Gurudwara Sahib , School and Plazas All In 5 Minutes Walk ,2Mins Drive To Gore Mandir , 5 Mins Drive To Costco And Hwy 427 . (id:53661)
164 Royal Valley Drive
Caledon, Ontario
Discover this stunning, spacious, and bright detached bungalow in the sought-after Caledon Valley wood community! Perfect for families or investors, this home features a potential in-law suite or income-generating basement apartment with a separate rear entrance and large basement windows. Enjoy a generous eat-in kitchen, double car garage, and an open-concept layout ideal for modern living. Conveniently located near Highway 410 and Hurontario Intersection, libraries, parks, recreation centers, schools, shopping plazas, and more. Don't miss out schedule a viewing today, as this gem wont last long. (id:53661)
15 Tokara Avenue
Caledon, Ontario
Welcome to an amazing Semi-Detached Home in the sought-after Southfields community of Caledon! This beautifully landscaped residence boasts of a modern open-concept floor plan, highlighted by stunning hardwood floors, soaring 9' ceilings, elegant pot lights, and beautiful hardwood stairs. The gourmet kitchen features a breakfast bar, granite countertops, stainless steel appliances, a gas range, and a convenient pantry nook. Upstairs, there is a large primary bedroom that offers a luxurious 5-piece ensuite, complemented by two additional spacious bedrooms. A large study area space provides flexibility and can be easily converted into a 4thbedroom. Also conveniently located on the second floor is a spacious laundry room. The finished basement is perfect for entertaining, with a great room, a 2-piece wash room, laminate floors, pot lights, and plenty of storage space. Situated on a family-friendly, quiet street with no sidewalk, this home is just across from the Southfields community center. Situated very close to public transit, a splash pad park, public and Catholic Elementary Schools. Don't miss out on this chance to make this property yours to pride in. Come take a look, you won't be disappointed! (id:53661)
30 Village Court
Brampton, Ontario
Charming End Unit Townhome in Peel Village - Private Backyard Retreat! Welcome to 30 Village Court, a rarely offered end-unit townhome in the heart of Peel Village, one of Brampton's most desirable and family-friendly neighbourhoods. Lovingly maintained by its current owner, this spacious 3-bedroom, 2-bathroom home offers a blend of functionality, privacy, and lifestyle that's hard to beat. From the moment you arrive, you'll appreciate the quiet, well-kept setting of this peaceful complex, tucked away from the hustle yet just minutes to all the essentials. As an end unit, this home enjoys extra privacy, more natural light, and a generous backyard retreat - a rare feature in townhome living! The fully fenced yard offers the perfect backdrop for entertaining, gardening, or relaxing with family in total serenity. Step inside and discover a thoughtfully laid out interior featuring beautiful flooring throughout, a spacious living and dining area, and a convenient walkout to your backyard patio. The kitchen is bright and functional, with ample cabinetry and space to cook and gather. Upstairs, you'll find three generously sized bedrooms with large windows and great closet space, as well as a full 4-piece bathroom ideal for busy mornings or relaxing evenings.The finished basement adds incredible value, featuring a versatile recreation room, 3-piece bathroom, dedicated laundry area, and plenty of storage space making it ideal for a home gym, office, or additional family living. Enjoy low-maintenance living in a well-managed complex with a strong sense of community. With quick access to HWY 410/407/401, and close proximity to parks, top-rated schools, shopping centres, and transit, 30 Village Court is the perfect place to call home. Don't miss this opportunity to own a spacious, serene & move-in-ready townhome in one of Brampton's most established and welcoming communities. Book your private showing today and fall in love with all it has to offer! (id:53661)
40 Jerome Crescent
Brampton, Ontario
Welcome To 40 Jerome Crescent! Located In The Heart Of Brampton, This Beautiful Fully Detached 4-Bedroom Home With A 2-Car Garage (And No Sidewalk) Sits On A Premium 50x120 Ft Ravine Lot On A Safe And Quiet Street. The Home Features A Spacious, Modern White Kitchen With Stainless Steel Appliances, An Eat-In Breakfast Area, And A Walkout To The Patio. The Main Floor Offers A Bright Living And Dining Room With Large Front & Side Windows That Fill The Space With Natural Light, Creating A Warm And Welcoming Atmosphere. A Separate Family Room With A Cozy Fireplace Provides The Perfect Place To Relax, Along With A Conveniently Located Bedroom And Bathroom On The Same Level. Upstairs Offers Generously Sized Bedrooms With Plenty Of Natural Light Flowing In. The Long Driveway Without Sidewalk In Front Accommodates Up To 6 Vehicles, Plus 2 More In The Garage, Offering Total Parking For Up To 8 Cars. The Fully Fenced & Serene Backyard ( No Neighbours Behind) Is Perfect For Summer BBQs And Family Gatherings, With Plenty Of Space For Gardening Enthusiasts To Grow Their Own Vegetables. Enjoy Comfort And Convenience With Close Proximity To Professors Lake, Don Doan Trail, Parks, Brampton Civic Hospital, Bramalea City Centre, Bramalea GO Station, Major Highways, Churches/Temples, And Walking Distance To The Highly Regarded St. John Bosco School And Jefferson P.S. Come Fall In Love With This Beautiful Home! Open House Sat & Sun 2-4pm. (id:53661)
3159 Corrigan Drive
Mississauga, Ontario
Must See. Discover this charming semi-detached raised bungalow in the heart of Mississauga's desirable Applewood community, perfect for families or investors! Nestled in the quiet family friendly community, this home offers the perfect blend of modern comfort and convenient location. This stunning 3+1 bedroom, 2-bathroom home on a 30 x 125 feet lot features a bright, spacious layout with large living and dining areas, a modern kitchen with stainless steel appliances(except fridge) , and a fully finished basement, huge windows, an additional bedroom and Great Room. It is beautifully designed freehold home offering a flexibility for growing families or professionals seeking space and style. Steps to Applewood Heights Secondary School (0.8 km), Dixie Public School (0.9 km), parks, and bus station, plus an 11-minute walk to Tim Hortons, Pizza, Shopping, this home is perfectly connected to shops, transit, and family-friendly amenities in the vibrant Applewood neighborhood, with easy access to Kipling Station and Dundas & Bloor. (id:53661)
886 Runnymede Road
Toronto, Ontario
Welcome to this fully reimagined and meticulously renovated detached bungalow, nestled on a quiet dead-end street in Toronto. This stunning home has been transformed from the inside out and remodelled from top to bottom, offering a rare turnkey opportunity in a mature community. Step into a bright and airy main floor where an open-concept layout flows seamlessly from the living space into a striking kitchen and dining area featuring 13 ft vaulted ceilings, wide plank hardwood floors, custom cabinetry, quartz countertops, and stainless steel appliances. The principal bedroom impresses with soaring 13.5 ft ceilings, his and hers closets, and built-in storage within the vaulted space. A second bedroom and a stylish 4-piece bathroom complete the upper level. At the rear of the home, a beautifully crafted mudroom with custom storage offers functionality and convenience with access leading to a spacious new deck and fully fenced backyard, shaded by mature trees-ideal for outdoor entertaining and relaxing. The finished basement with a separate entrance is thoughtfully designed as a self-contained suite, complete with a full kitchen, stainless steel appliances, 3-piece bath, living and dining area, and a generously sized bedroom. Perfect for extended families, in-law suites, or rental income potential. Upgrades include, roof, soffits, eaves, windows, doors, insulation, drywall, electrical wiring and panel(200 amp), plumbing, front porch, rear deck, and sleek modern finishes throughout. 2nd laundry rough-in on the main floor. Situated steps to walking trails, green parks, transit, shopping, and restaurants, with easy access to Downtown Toronto and the airport. Every inch of this home has been elevated for modern living. A rare blend of design, function, and income potential in a sought-after location. (id:53661)
85 Sunny Meadow Boulevard
Brampton, Ontario
Location!! Location!! Location!! Welcome to this 3+1 bedroom home with finished basement, Very beautiful layout, this residence offers the perfect blend of elegance and comfort. The grand separate living room with combined with a formal dining room.The beautiful white kitchen with complemented by a formal breakfast area. The master suite 4-piece ensuite. 6 parking spaces. Located in a high-demand, family-friendly neighborhood, you're close to schools, parks, shopping, and all the best amenities the area has to offer. This home is truly a rare find don't miss out on the opportunity to experience luxurious living in a prime location! (id:53661)
8 Normandy Place
Brampton, Ontario
8 Normandy Place is located on a small, quiet court in Bramalea. On almost a 1/4 of an acre, this gorgeous property features a professionally designed space where every square inch was created with purpose. Starting with the incredible backyard, it features an inground pool bordered with armour stone, beautiful perennial gardens and a fully equipped outdoor kitchen with covered sitting area that offers a peaceful space to spend those gorgeous summer days! Inside, the layout of the home was created with the family in mind and boy, does it deliver! The master bedroom offers you a retreat away from the hustle and bustle with a 4-piece spa-like bathroom and its very own sunken living room with gas fireplace, high ceilings and super comfy, high end broadloom! There are three other spacious bedrooms that offer a great living space for all. Looking for a functional eat-in kitchen? Ours was professionally designed and includes maple cabinets, enough cupboard space for everything and a terrific view of the backyard. The family room offers a wood burning fireplace, beautiful french doors to keep it quiet and cozy and another beautiful view of the back! The main floor laundry leads you to and from the backyard oasis - just drop your wet stuff and go! There is a versatile great room between the garage entry and kitchen that we currently use as a mud room/office for everyday life, but this room is easily convertible to whatever room you need it to be! The professionally finished basement extends the living space for you with a large cozy rec room/den, a workshop with window and sink plus a large storage room with furnace, tankless water heater and water softener. This home has been professionally and meticulously maintained from top to bottom and inside and out throughout the time the owner has lived here - move in with no worry or stress! (id:53661)
20 - 6855 Glen Erin Drive
Mississauga, Ontario
Opportunity to own for an amazing deal best opportunity for a buyer in todays market. Welcome to this beautifully upgraded modern condo townhome, located in a highly desirable Meadowvale town complex. This bright and open-concept home features a stylish kitchen with custom counters and a classic subway tile backsplash, seamlessly flowing into the spacious living and dining area. Accented with a white brick feature wall and cozy fireplace, the main living space also offers a walk-out to a private patio perfect for relaxing or entertaining. Recent updates include a refreshed powder room, upgraded electrical and flooring (2019), a newly added basement bathroom (2021), brand new stairs with sleek white risers and contrasting light wood treads, and new tile in the kitchen and foyer. Two parking spaces 1 designated for unit. Ideally situated close to scenic walking trails, Lake Aquitaine, top-rated schools, Meadowvale Community Centre, shopping, transit, and the Meadowvale GO Station, this home offers both modern style and everyday convenience in a family-friendly neighbourhood. (id:53661)




