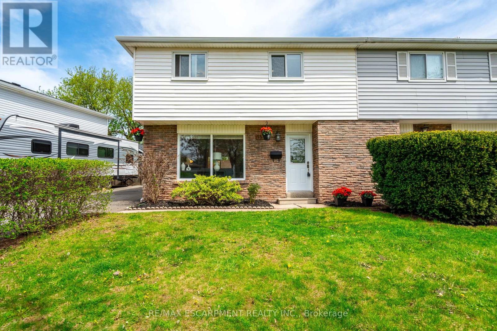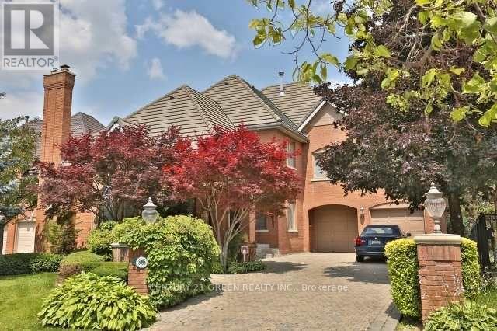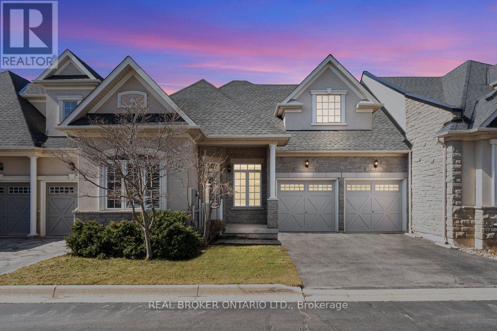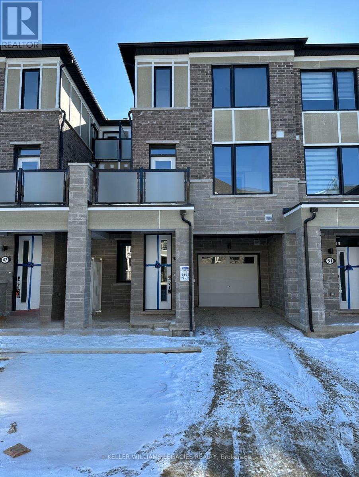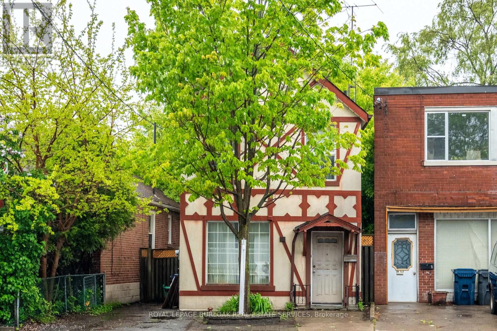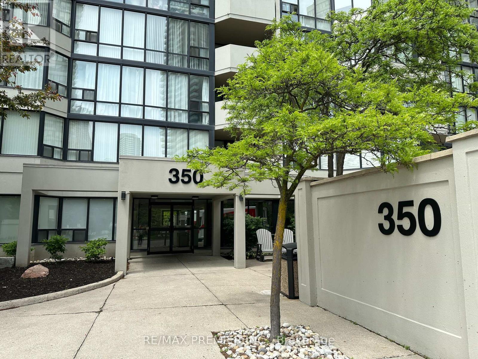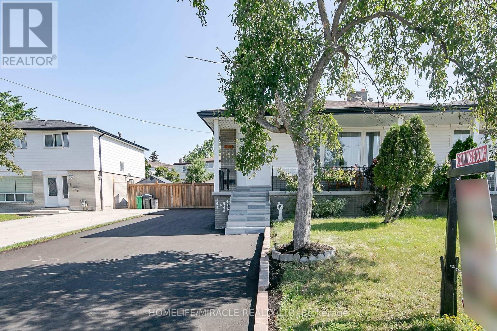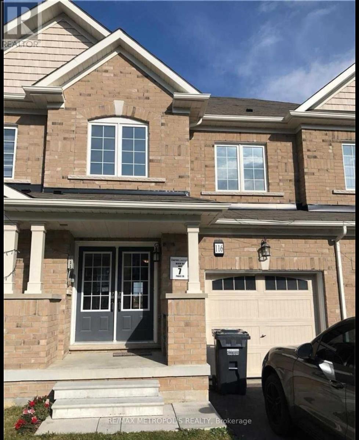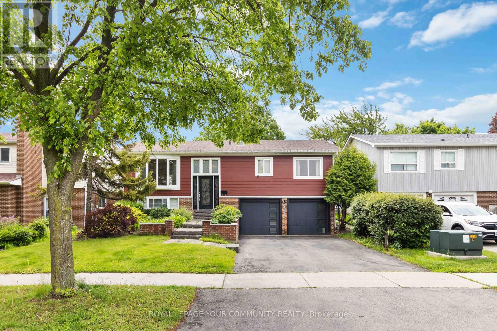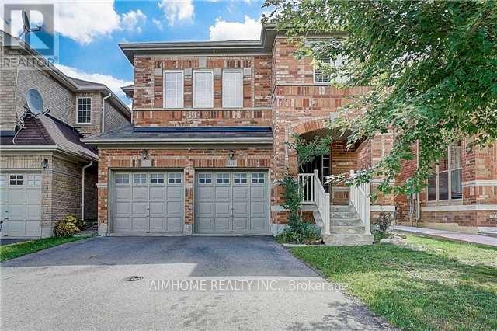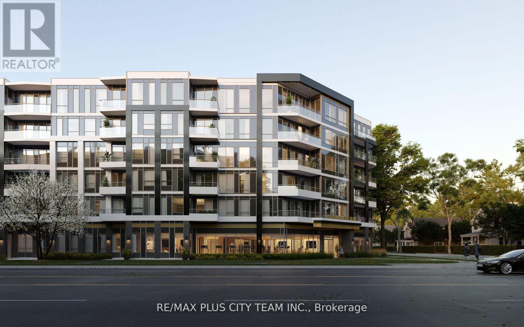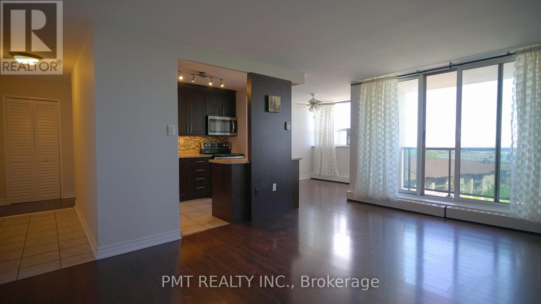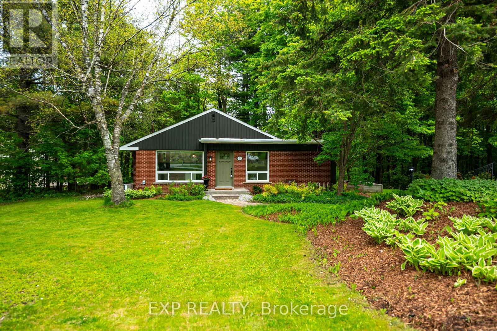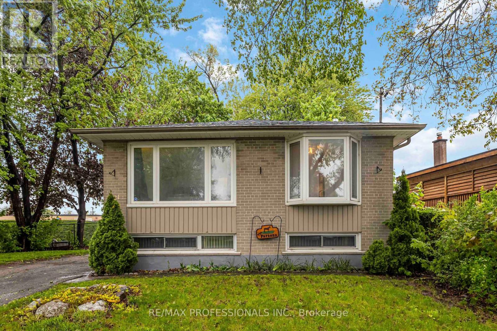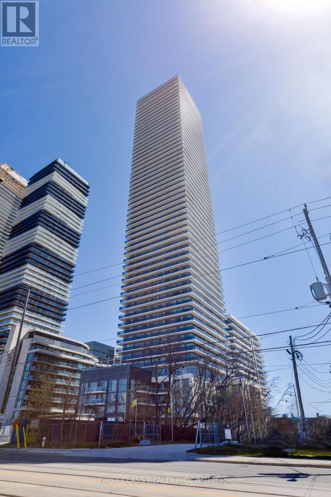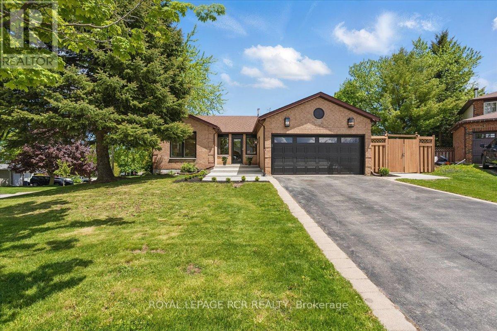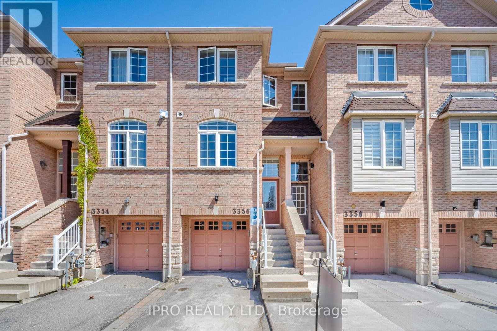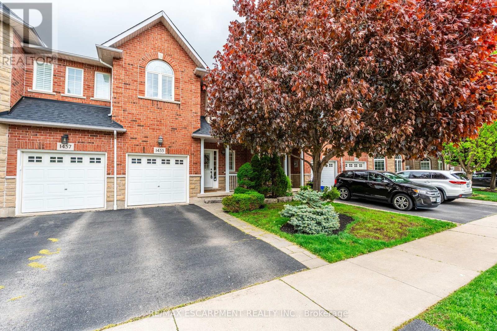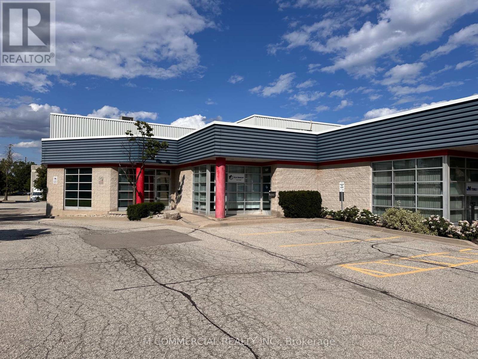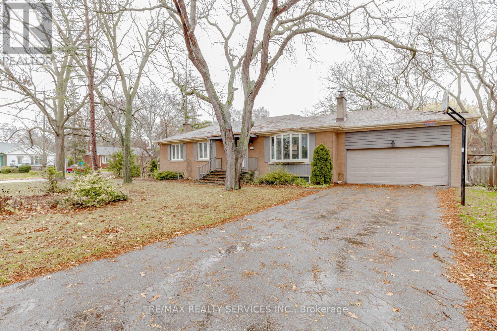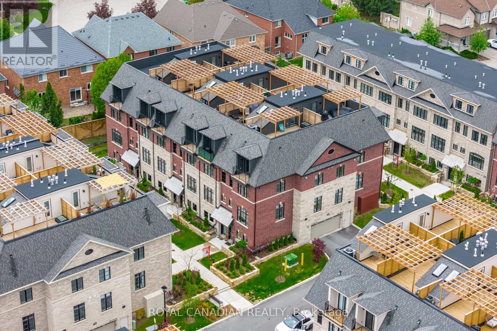5510 Spruce Avenue
Burlington, Ontario
Updated 3-bedroom, 1.5-bath semi-detached home in established area. The main floor features hardwood flooring throughout, a bright living room with an oversized window, and a dining area with sliding doors to the back patio. The kitchen is updated with stainless steel appliances including a gas stove, quartz countertops, backsplash, and under-cabinet lighting. Upstairs with three well appointed bedrooms and a functional four-piece bath complete with a separate shower and bath. The finished lower level is complete with laundry, bamboo flooring, and a two-piece bath. Outside, enjoy the private backyard with a refinished deck, gazebo, perennial gardens, and two sheds (cedar shed includes electrical). Additional updates include roof (2011) and updated windows, furnace and electrical panel (2014), and Level 2 EV charger (48A). Located close to schools, trails, the QEW, and just a short walk to the lake. (id:53661)
17 Prairie Creek Crescent
Brampton, Ontario
One Of A Kind, Elegant Family Home Built in 2017. This Spacious 4+1 Bedroom, 4.5 Bathroom, Detached Home with Double Car Garage, is built on a 51 ft premium lot. 9ft Main Floor Ceiling, Dream Kitchen with Custom Coffee Bar, Farmhouse Sink, Gorgeous Appliances, Touchless Moen Faucet, Quartz Countertops, Walkout to Beautiful Backyard and Oversized Deck, Complete with Gas BBQ Hook up. Upgraded Hardwood Floors and Oak Stairs, leads to a Beautiful Layout of Large Bedrooms, Spa Inspired Master Bath. The Basement with Separate Entrance is Stunning. Professionally Finished, Over Sized Rec Rm, Wet Bar, Range Hood, Fridge and Pullout Island, Extra Bedroom, 3 Pc. Bath with Separate Laundry Hook Up in Basement. Well-designed landscaped and hardscape throughout this property (front, side and back of the house). The Quality Finishes and Intricate Details of This Home Must Be Seen in Person. (id:53661)
41 Mayo Drive
Toronto, Ontario
Tucked Away On A Quiet Court In The Desirable Family-Friendly Rustic Community, This Beautifully Renovated Home Offers A Serene Escape With All The Conveniences Of City Living. Set On A Premium Pie-Shaped Lot, The Property Boasts A Breathtaking Backyard That Offers The Tranquility Of Muskoka Right At Your Doorstep. Step Inside To Discover A Tastefully Updated Main Level Featuring A Spacious Living Room, Highlighted By An Expansive Bay Window That Fills The Space With Natural Light. The Chef's Kitchen Is A True Showstopper, Equipped With High-End Built-In Appliances, Luxurious Granite Countertops, Custom Cabinetry, And An Oversized Island. The Open-Concept Design Seamlessly Flows Into The Dining Room, Which Walks Out To An Extra Large Deck Overlooking The Impressive Backyard, Complete With A 10 Person Luxurious Hot Tub. The Expansive Backyard Has So Much Potential Awaits Your Creative Vision, Whether You Dream Of Lush Gardens, A Large Swimming Pool, Or A Vibrant Outdoor Oasis. The Finished Basement Features A Recreation Room And A 3-Piece Bathroom. This Exceptional Property Is A Rare Gem, Combining Modern Elegance With A Tranquil Natural Setting. Come See It For Yourselfyou Wont Want To Miss This Opportunity! (Bedrooms And Family Room In The Basement Are Virtually Staged). (id:53661)
1283 Robson Crescent
Milton, Ontario
Gorgeous All Brick Home on a very quiet Family Friendly Street! Mattamy's Very Popular Sterling Model (2035 SF) on a wide 36 Foot Lot & 9 Foot Ceilings. Amazing curb appeal with thousands spend on pattern concrete driveway and front porch! Home shows very well! Gorgeous Hardwood Floors & Hardwood Stairs. Formal Living & Dining Rooms perfect for entertaining. Spacious Main Floor Family Room with Cozy Gas Fireplace! Huge Eat in Kitchen with upgraded Maple Cabinets, Breakfast Bar, Backsplash, Oversized Pantry and Stainless-Steel Appliances. 4 Good Sized Bedrooms. Large Primary Bedroom Features Double Closets (1 is a walk in) and 4pc Ensuite with an over sized Jacuzzi Tub & Separate Shower! Convenient 2nd Floor Laundry. This is a beautiful home and is located on one of the best streets in Milton! New Roof (2017) New Furnace (2018) & New Air Conditioner (2019). Perfect Family Home on the Perfect Family Sweet!! (id:53661)
5095 Forest Hill Drive
Mississauga, Ontario
Beautiful and Located in the Heart of Central Erin Mills, one of Mississauga's Prestigious neighborhoods, Experience the Cottage Like Backyard living. Easy access to Forest Hill Park, Lake & Trail, Erin Mills Town Centre, Credit Valley Hospital, and much more. At the heart of the home, kitchen Is Bright , Spacious with Expensive stainless steel appliances, generous cabinetry, and a breakfast area that Over looks to Backyard . As you Step in There is A Den/Bar and Family room with High Ceilings. Separate dining room , perfect for family gatherings . Cathedral Ceiling Grand Lr W/Gas Fireplace Den, Custom Designed To Welcome Guests As Hostess/Bar Room,. "Paris" Custom Kitchen W/Subzero & Wolf, Granite Counter, Island & More. Bedrooms are Large and Allow Sunlight all day along . Exterior W/Pie Shaped Private Yard Incl 2 Tier Deck, Salt Water Pool,. Master Beddroom Boasts Sitting Rm W/Fireplace & Deck for Fresh Air (id:53661)
60 Garrison Square
Halton Hills, Ontario
Welcome to 60 Garrison Square a well-maintained freehold bungalow townhome in a quiet, sought-after enclave. This bright 2-bedroom, 2-bathroom home features vaulted ceilings, California shutters, a gas fireplace, and a functional eat-in kitchen with brand-new stainless steel appliances. Walk out to a private backyard with no rear neighbours and a BBQ gas line. The main floor includes a primary suite with walk-in closet and 5-piece ensuite, plus a convenient mud/laundry room with garage access. Double car garage with private entry. Close to shopping, Holy Cross Church, and quick access to Hwy 401, 407 & GO. Major systems owned & updated, including a new roof (2024). Move-in ready and easy to show! (id:53661)
49 Melmar Street
Brampton, Ontario
Welcome to this exceptional Mattamy Homes built townhouse in the heart of Brampton! Graced with an impressive 1605 SF of smartly designed interior living space, this dream dwelling offers your family the perfect blend of urban convenience and modern luxury. Boasting 3 well-sized bedrooms and 3 beautiful bathrooms, the spacious home ensures that each family member enjoys their private space. For those constantly on the move, the proximity to Mount Pleasant GO Station is invaluable. Don't miss out on this unique opportunity for upscale living in Brampton. Come and experience it for yourself! (Please note that Photos are Virtually Staged). (id:53661)
Upper - 73 Elizabeth Street
Orangeville, Ontario
Updated and move-in ready, this 3 bedroom, 1 bathroom main floor unit blends comfort, functionality, and location in one welcoming package. Set in a quiet residential neighbourhood, it offers a thoughtfully designed layout perfect for families, professionals, or anyone looking to enjoy main-level living with ease. Step inside to an open-concept living and dining area flooded with natural light from oversized corner windows before opening to the galley-style kitchen, which is both efficient and stylish, featuring modern cabinetry, ample counter space, and the added bonus of in-suite laundry tucked conveniently within reach. Each of the three bedrooms is comfortably sized, offering flexibility for sleeping, working, or hobbies. The standout feature? One of the bedrooms includes a walkout to your own private backyard - a rare find that adds outdoor living space for summer barbecues, lounging, or simply enjoying the fresh air. The updated 4-piece bathroom is clean and modern, complementing the fresh finishes throughout the space. Two parking spots are included, and tenants will appreciate the unbeatable walkability: you're just steps from Princess Elizabeth Public School, Orangeville District Secondary School, and the Tony Rose Memorial Sports Centre. Parks, shopping, and transit are also nearby, making day-to-day life a breeze. A great opportunity to live in a spacious, well-maintained home in a central Orangeville location - don't miss out! Prospective tenants will need to provide a rental application, credit score, proof of income, and first and last month's rent. A standard lease will also be required prior to the exchange of keys. The tenant will be responsible for 60% of the utilities. (id:53661)
18 Scarlett Road
Toronto, Ontario
A rare opportunity for investors or entrepreneurs alike to acquire a truly unique property offering flexible Commercial Residential (CR2) zoning. Featuring a 25 ft x 110 ft lot, this property has endless of possibilities to renovate, rebuild, or repurpose. The current structure is a 2-storey residence with 3 bedrooms and 1 bathroom, and is full of original vintage character including the stone fireplace, arched doorways, and hidden hardwood flooring underneath some carpeting. Recent maintenance include a newer roof and furnace oil tank. Unlock the potential of this hidden treasure! (id:53661)
18 Scarlett Road
Toronto, Ontario
A rare opportunity to acquire a truly unique property offering both residential and commercial zoning! Featuring a 25 ft x 110 ft lot, this property offers endless of possibilities to renovate, rebuild, or repurpose! The current home is 2-storey residence with 3 bedrooms and 2 bathroom, and is full of original vintage character including the stone fireplace, arched doorways, and hidden hardwood flooring underneath some carpeting. Recent maintenance include a newer roof and furnace oil tank. Unlock the potential of this hidden treasure! (id:53661)
2019 Golden Briar Trail
Oakville, Ontario
Spacious primary bedroom for lease in a two-story detached home, featuring a private 4-piece ensuite washroom. Enjoy shared access to a well-equipped kitchen and comfortable living room. Located in a quiet, desirable neighborhood, with easy access to shopping centers, major highways, the Go station, and Sheridan College. Heat, water and hydro included. Furniture provided. Students are preferred. (id:53661)
2003 - 350 Rathburn Road W
Mississauga, Ontario
Gorgeous Penthouse Unit W/Panoramic South & West View, 1403 Sf fully upgraded with 1 parking and 1 locker included. Porcelain Floor In Kitchen, Breakfast Area and Hallway, Throughout New Hardwood Flooring, Master Bedroom W/Large Ensuite And W/I Closet, Separate Solarium/Den can be use as 3rd Bedroom. Large Living/Dining With W/O To Open Balcony. Ensuite Laundry. Monthly Rent includes CAC/Heat, Hydro, Water & Cable TV. Dont miss opportunity to rent this large size condo. **2nd reserved Parking Spot available at a cost ** All utilities and services (Hydro, Water, AC/Heating, Cable TV, Bell Fiber Optics 1GB unlimited Internet) is all included in the rent ** Future Zonta Meadows Park being built will give a fabulous west view! ** Professionally cleaned unit ** (id:53661)
Ph02 - 55 Elm Drive W
Mississauga, Ontario
This bright 1 bedroom suite, features a primary with 4pc ensuite & generouly sized walk-in closet. The kitchen counter features a breakfast bar, ensuite laundry with front load washer & dryer. Monthly maintenance fees include all the essentials: hydro, water, heating, air conditioning, and cable TV. Additionally the building offers amenities such as gatehouse security, a fitness centre, indoor pool, rooftop terrace, party room, visitor parking, and more. Just minutes away from Square One Shopping Centre, Sheridan College, Celebration Square, Central Library, parks, and green spaces. Commuting is a breeze with nearby access to public transit and several 400 series highways-403, 410, 401, and 407. (id:53661)
11 Dartford Road
Brampton, Ontario
Fully updated!!Ready to move in!! Nothing needed to be done Just move in ready !Great opportunity for first time buyers and investors!!OVER $5200 RENTAL POTENTIAL, Legal Two Dwelling Walk-out Basement Apartment !Beautiful & Spacious !!Updated 4-Level Back-Split !!Spacious 3 Bedroom On Upper Level With Laminate flooring. Walk Out Legal Basement Apartment With Separate Entrance, 2 bedrooms, bathroom, living , dining and kitchen. Currently Rented At $2250/ Month. Additional Huge Storage space in basement. Close To Park, Highway 410,Highway 407,Plaza, Transit, Schools, library, Go station, Bramalea City Centre, Chinguacousy Park & All Other Amenities!! Very Quiet and demandable Neighborhood Of Southgate Brampton Near Bramalea City Centre!! Must Be Seen!! Fence(2018), updated doors & windows(2018), updated siding (2018),Roof (2018), Updated Plumbing (2018), updated main floor kitchen, updated both washrooms (2018), Updated attic insulation (2018) furnace (2020). 3 Schools in the neighborhood within walking distance!! (id:53661)
Upper - 116 Golden Springs Drive
Brampton, Ontario
3 Bedroom Executive Unit Townhouse. !! 2.5 Washroom!! Double Door Entry!! Close To All Amenities!! S/S Appliances!! White Washer & Dryer!! 2nd Floor Laundry!! High Efficiency Furnace And Hot Water Tank!! This House Is Located In One Of The Most Desirable Neighbourhoods With Lots Of Windows. Spacious Main Floor Featuring Gorgeous Upgraded Kitchen. Upper House Only. Tenant Will Pay 75% Utilities.$200 Refundable Security Key Deposit. (id:53661)
52 Village Court
Brampton, Ontario
Welcome to this beautifully maintained 3-bedroom condo townhouse in the highly desirable Peel Village neighborhood, a rare find and an incredible opportunity for first-time buyers, investors, or growing families!Featuring a spacious, open-concept main floor with modern vinyl flooring, a bright kitchen with a window and appliances, and a sun-filled living/dining area with a walkout to a fully fenced, private backyard ideal for entertaining or relaxing. The upper level offers generously sized bedrooms, each with large closets and plenty of natural light.Enjoy the convenience of 2-car parking, a lovely staircase, and a functional layout that checks all the boxes. Pride of ownership shows regular maintenance has been done and the home is truly move-in ready.Located just minutes from Highway 410/Steeles,public transit, top-rated schools, parks, shopping, and more! The major intersections near Kennedy Road South & Steeles Avenue East The low maintenance fee includes weekly lawn care, snow removal, garbage collection, and upkeep of common areas, providing a carefree lifestyle in a well-managed complex.This is the one you've been waiting for act fast, this gem won't last! (id:53661)
469 Threshing Mill Boulevard
Oakville, Ontario
*See 3D Tour* Discover the epitome of modern luxury with this stunning, expansive home. This architectural masterpiece spans over 3,600 square feet of living space, excluding the basement, and has six parking spots, offering unparalleled sophistication and comfort for the discerning homeowner. Six Bedrooms! Including a rare bedroom on the main floor with a full washroom, and five beds on the second floor, each with a full or semi-ensuite. Ideal for a large family! Freshly painted. This gorgeous home has a 10 ft ceiling on the main floor and 9 ft on the upper and basement floors. Around $250K was spent on upgrades! The main level has captivating wainscotting, newer modern hardwood floors, a newer and massive chef's kitchen with high-end built-in appliances with an eat-in central island. Upgraded washrooms including porcelain tiles, frameless glass showers & stand alone soaker tub in master ensuite. Master bedroom walk-in close features custom built closet organizers. 2nd floor laundry with custom built cabinets for extra storage and quartz vanity top. Landscaped backyard, interlocked front and back patio. The property is close to all amenities and great schools! This home is not just a residence; it's a lifestyle statement for those who appreciate the finer things in life. With its modern design, upscale finishes, and thoughtful amenities, it promises a living experience that is both luxurious and practical. Don't miss the opportunity to make this your forever home. See it today! (id:53661)
38 Shore Street
Caledon, Ontario
Enjoy this full main floor of a 3 bedroom bungalow. No carpets, only hardwood and ceramic flooring, main floor Laundry, fixed cost of $2900 as the heat(gas) and hydro is included. Responsible and clean tenants required. (id:53661)
402 - 1470 Bishops Gate
Oakville, Ontario
Bright Penthouse apartment with cathedral ceilings in sought after Glen Abbey features 2 spacious bedrooms, 2 full bathrooms and a private balcony is sure to please. Eat-in-kitchen with large breakfast bar, open concept, hardwood floor in living room, 1 underground parking space and storage locker. This condo has an elevator and ample visitor parking is available. Beautiful party room available to host events and well-equipped gym and sauna for your convenience. Conveniently situated near top ranking Abbey Park High School, Pilgrim Wood Public School and close to parks, trails, shopping, hospital, library and community center. Easy access to major highways and public transit. Say yes to the Address! (id:53661)
629 - 102 Grovewood Common
Oakville, Ontario
Rare opportunity to live in Bower Condos top floor corner unit, a stunning 2 Bed, 2 Bath nestled in one of Oakville's most sought-after communities. Built by renowned builder Mattamy Homes, this modern unit boasts soaring 10-foot ceilings, a waterfall island, bright & spacious open-concept layout & a private balcony. Step inside & enjoy the seamless blend of comfort & style, with generous living & dining areas, sleek finishes & ample natural light throughout. Whether you're a first-time buyer, downsizer or investor, this condo offers the ideal balance of function & elegance. Location is everything & this residence delivers! Close to Oakville GO, Downtown Oakville & major highway access, you're perfectly connected for work or play. Enjoy being surrounded by top-rated schools, scenic parks, convenient shopping, groceries, hospitals & diverse places of worship all just steps away. Don't miss this rare opportunity to own a stylish, move-in ready condo in one of Oakville's most vibrant & accessible neighborhoods! (id:53661)
5905 - 3883 Quartz Road
Mississauga, Ontario
New South Facing Penthouse in M2 Condos!! In Square One Area of Mississauga, 2 Bedrooms Plus Media, Soaring 10' Ceiling, 2 Full 3 Pcs. Washrooms, Clear Stunning View of CN Tower and Lake Ontario. Luxurious amenities include Fitness Centre, Salt Water Pool, Sports Bar, Movie Theatre, 24 Hour Security, Minutes from Square One Mall, Go Transit, 401, 403 & Future LRT! Walking distance to Celebration Square, parks, groceries, restaurants, public transit terminal, Sheridan College, Living Arts, Movie theater, Schools,YMCA, Library and Much More!! (id:53661)
706 - 6720 Glen Erin Drive
Mississauga, Ontario
*** Bright And Spacious Corner Unit *** 2 Large Bedrooms, Premium Laminate Flooring, Breakfast Bar & Ensuite Laundry! The Open Concept Layout Walks Out To Wood Floor Balcony, Panoramic Views Of Parks & Cityscape. King Size Master Bedroom, Double Closets, Foyer Mirrored Closet & Ensuite Locker For Lots Of Storage. Walk To Lake Aquitaine & Parks!, Perfect For 1st Time Home Buyers - See Virtual Tour* Public Transportation/Go Station, Highways 401/407, Meadowvale Town Centre, Community Centre, Library, Bike Room, Outdoor Pool, Gym, Security System, Party Room, Schools, And More.....1 Surface Parking Included, Underground. (id:53661)
4198 Fuller Crescent
Burlington, Ontario
Absolutely Gorgeous 2254 sqft Detached house In Peaceful and Safe Alton Village. ProfLandscape, Great Room with Cathedral Ceilings, Separate Dining Room, Eat-In Kitchen, EnsuiteBathroom in Master bedroom in Main floor, Solid Oak Staircase, Designer Kitchen with withGranite and Maple Cupboards. Porcelain Tile, Hardwood flooring, Main Floor Laundry,Maintenance Free Exterior. Minutes drive to High way; Walking distance to Shopping malls, Dr.Frank J. Hayden Secondary Schools, Community center, Library and Entertainments, etc. (id:53661)
29 Pinewood Trail
Mississauga, Ontario
Discover a breathtaking, newly custom built, 4-bedroom home in Mineola. This home is a true sanctuary that seamlessly blends indoor comfort with resort-style outdoor living. Two separate walkouts connect the main living spaces directly to a poolside terrace ideal for entertaining or quiet relaxation. The spacious finished basement with 3-pc bath can be converted into an in-law suite. A heated in-ground pool is the centrepiece of the backyard oasis set on a sprawling 100-ft wide lot. It's framed by beautiful landscaping. The wrap-around yard offers privacy, tranquility, and a year-round retreat with dedicated spaces for dining and entertaining. Inside you'll find an open-concept, sun-filled, living and dining space with views to the pool and lush yard. Oversized windows, skylights and sliding doors flood every room with natural light from every angle. You'll find a designer chef's kitchen that's built for hosting. It features an oversized island, top-tier Fisher & Paykel stainless steel appliances and dedicated coffee/beverage station - ideal for entertaining guests both inside and out. Plus two cozy fireplaces, one in the living room and another on the lower level. On the upper level, you'll find a spacious, primary suite and spa-inspired ensuite offering a boutique-style retreat. Laundry on the second floor for convenience. Throughout the home you'll find elegant finishes and custom built-ins. No expense spared. Brand-new: electrical/plumbing, roof and energy efficient HVAC systems (heat-pump, tankless boiler and radiant heating). EV ready double garage. 29 Pinewood Trail gives you the best of both worlds: the charm of being in the Muskokas with the convenience of urban living. Just 20 minutes to downtown Toronto. Walking distance to Port Credit Go, the lake, biking, walking trails and top rated elementary and secondary schools. (id:53661)
2534 Council Ring Road
Mississauga, Ontario
Beautiful Open Concept Home In A Desirable Community. Features Hardwood Flooring Throughout, Upgraded Front Door, Large Kitchen Centre Island, Basement With A Bright Recreation Room And Walk Up To A Beautiful Backyard. Great For Families, Young Professionals Or Down Sizers. This Very Clean Home Is A Must See ! Close To Excellent Schools, Great Shopping, Park And Much More! (id:53661)
408 - 2495 Eglinton Avenue W
Mississauga, Ontario
Welcome To This Stylish And Sun-Filled 1+1 Bedroom Condo At 2495 Eglinton Ave W, Offering Comfort, Convenience, And Stunning Views Of Erin Mills Town Centre. This Thoughtfully Designed Unit Features Built-In Appliances, A Quartz Countertop And Backsplash, And A Center Island Perfect For Cooking And Entertaining. Enjoy Laminate Flooring Throughout, Adding A Sleek And Seamless Look To The Entire Space. The Spacious Bedroom Includes A Full Closet, And The Den Offers Flexibility For A Home Office. High-Speed Internet Is Included, Along With Ensuite Laundry, 1 Parking Spot, And 1 Locker. Located Directly Across From Erin Mills Town Centre And Next To Credit Valley Hospital, With Quick Access To HWY 403, Top-Ranked Schools, Mississauga Transit, And GO Station. You'll Also Find Countless Dining Options And Everyday Conveniences Just Steps Away. World-Class Amenities Include: 24/7 Concierge & Secure Lobby, Automated Parcel System, Fitness Centre & Yoga Studio, Co-Working Lounge and Meeting Rooms, Party Room & Games Room, Calisthenics & Kids Play Zone, Rooftop Patio With Fire Pit Seating & BBQs, Gardening Plots, Visitor Parking And More! Live In One Of Mississaugas Most Desirable Communities Ideal For Professionals, Couples, And Anyone Seeking Modern Lifestyle And Location. (id:53661)
120 Crown Victoria Drive
Brampton, Ontario
Location! Entire house for rent, Excellent neighborhood! Very clean and spacious 4+1 bedroom, 2 car garages and 2 driveway parking spots, Entire house for rent, newly painted, functional layout, Hardwood floor throughout, family sized kitchen with island, quartz countertop and modern backsplash, Breakfast Area Has Walkout To Large Deck with gazebo where provide the household with privacy, Direct access from garage to home, Step to schools, Close To All Local Amenities, main floor laundry, much more. Welcome to newcomers and international student under some conditions! (id:53661)
991 Mannington Lane
Mississauga, Ontario
Welcome to the vibrant and beautiful Rathwood neighborhood with parks and trails. This big corner lot offers an exceptional bright and spacious living. The Master Bedroom has its own ensuite washroom and a walk-in wardrobe. The other 2 rooms have a lot of space and have their own wardrobe storage. Large windows, a separate kitchen, a large guest area smoothly flowing into the dining space with a separate family room to relax. Barbeque in the backyard on your deck in summers or light up the chimney and enjoy winters in your own cozy corner watching your favorite show. A huge done up basement with separate additional baseboard heating saves your energy bills. This house offers something for everyone to enjoy. (id:53661)
Bsmt Apt 1 - 16 Embers Drive
Toronto, Ontario
Step into this stylish, self-contained, furnished 1-bedroom basement apartment with its own private entrance and access to a spacious shared side yard patio space. Renovated with meticulous attention to detail, this bright and cozy unit is ideal for a single professional orcouple. Features:* Modern kitchen equipped with stainless steel appliances* Modern bathroom featuring a walk-in shower* Spacious living/dining* Fully Furnished* Shared laundry facility with another basement unit* Side yard access and entertainment/BBQ space* Driveway Parking availability All utilities are included except internet Located in a safe and family-friendly area near Centennial Park, airport, highways, grocery stores, and convenient transit access with the Burhnhamthorpe Rd TTC bus stop nearby. Near Etobicoke creek nature trail, Sherway Gardens, Airport and all major highways. (id:53661)
618 - 2501 Saw Whet Boulevard
Oakville, Ontario
Welcome to The Saw Whet Condos a brand-new 1-bedroom, 1-bathroom suite offering a perfect balance of style, comfort, and convenience. This thoughtfully designed unit features an open-concept layout, highlighted by expansive windows that fill the space with natural light. The sleek, modern kitchen is equipped with built-in appliances and clean, contemporary finishes, ideal for everyday living or entertaining. The generously sized bedroom includes a large window and a walk-in closet, offering both comfort and functionality. Set in a well-established and desirable neighborhood, this condo is steps from top-rated schools, an array of dining options, and vibrant local amenities. You're just minutes from the charm of downtown Oakville, where boutique shops, fine restaurants, and the scenic waterfront create a welcoming small-town atmosphere. With quick access to Highway 403, the QEW, and the GO Train, commuting is easy and efficient, perfect for professionals, first-time renters, or those looking to downsize without compromise. Discover contemporary living in a connected and community-oriented setting at The Saw Whet Condos. (id:53661)
904 - 530 Lolita Gardens
Mississauga, Ontario
Step into this beautifully updated, sun-filled 3-bedroom, 1-bathroom condo that perfectly blends space, style, and convenience. Located just steps from public transit and top-rated schools, and only minutes to Square One, Lakeshore, parks, dining, shopping, and major highways, this home puts everything you need right at your doorstep. Dont miss out on this rare opportunity book your showing today and experience stylish, spacious living in an unbeatable location! (id:53661)
21 Veterans Way
Orangeville, Ontario
Charm, Convenience & Serenity. Nestled in Orangeville's sought-after west end, this cozy, updated bungalow on a rare half acre lot backs onto a lush forest and will have you wondering how you ever lived anywhere else. Inside, the main floor is a showstopper, featuring unique beamed ceilings, rich wood flooring, and an open-concept layout that seamlessly blends the sitting area, dining room, and custom kitchen. Large windows flood the space with natural light and offer a picturesque view of the beautifully landscaped front yard. The foodie in your family will adore this kitchen, showcasing elegant quartz countertops, an undermount sink, stainless steel built in appliances, soft close white cabinetry, a full pantry closet, and seating at the counter, providing a perfect space for meal prep, homework and evening catch ups. Down the hallway you'll find a stylishly updated bathroom and 3 bedrooms including the primary suite offering a spacious retreat, with 2 large windows looking out to nature, a wall of built in closet space and beautiful crown moulding. The spacious finished basement offers incredible bonus space, ideal for movie nights, a home office and a kids play area. You'll also love the stunning 5-piece bathroom on this level, featuring modern tilework, a double vanity, and convenient stackable laundry. Thoughtfully designed storage nooks throughout the entire home ensure everything has its place, keeping your home organized and clutter-free. Live steps from Orangeville amenities, without sacrificing the peace and privacy of nature. Welcome home. (id:53661)
2 - 724 Neighbourhood Circle
Mississauga, Ontario
This is THE unit to see, our favourite in the area! Beautifully *RENOVATED* in the heart of Mississauga's sought-after Cooksville neighbourhood. This bright and spacious home offers a RARE combination of style, function, and location. Enjoy brand new flooring, modern lighting, and a stunning kitchen complete with quartz countertops + backsplash! Everything's been done here. Thousands ($$) spent on upgrades so you can move in and enjoy without the hassle of hiring contractors! This functional layout includes a generous eat-in kitchen, a large great room filled with natural light from oversized windows and walk-out to your massive private terrace - perfect for summer BBQs, outdoor dining, and entertaining. Further in, you'll find 2 bedrooms, 2 *FULL* bathrooms, plenty of storage space and more fabulous *NEW* flooring. The sun-filled primary suite is HUGE and features a walk-in closet and large ensuite as well. This home is set amongst mature trees on pristinely manicured grounds, with direct access to the park that's only steps away from the front door! Huron Park Rec Centre, Mississauga (Trillium) Hospital, transit, shopping, schools, and major highways are all nearby. Square One is just minutes away too! Enjoy low maintenance fees, ample visitor parking, and a truly central location that puts everything at your doorstep. The perfect home for small families, young professionals or those looking for a low-maintenance lifestyle! Don't miss this rare opportunity - a turnkey home in a prime location, that checks ALL the boxes! (id:53661)
21 Caulfield Road
Toronto, Ontario
Welcome to 21 Caulfield. This place is special. Last lot on a dead end street. Imagine having only one neighbor, next door to incredible green space and backing on to a school yard. This bungalow offers 3 spacious bedrooms on the main floor, plus a separate basement apartment, perfect for extended family or extra income. Enjoy a bright, functional layout with a large living/dining area and an eat-in kitchen. The basement features its own entrance, kitchen, bathroom, and living space, making it ideal as an in-law suite or rental unit. Nestled at the end of this quiet street with no through traffic, you're literally next door to an entrance to the incredible Humber River trail system. Only steps from parks, schools, transit, and shopping, everything you need is within reach. Whether you're investing, buying your first home, or have an eye on building, this one checks all the boxes. Don't miss your chance to own a versatile, income-generating property in a family-friendly neighborhood! (id:53661)
4802 - 70 Annie Craig Drive
Toronto, Ontario
***Experience Elevated Luxury in the Heart of Mimico!*** Step into this breathtaking 48th-floor, 1-bedroom + open den corner suite, designed for those who appreciate elegance and style. Imagine coming home to panoramic views that showcase the iconic CN Tower, your urban sanctuary high above the city. ***High-End Upgrades Worth Over $10,000*** This suite blends style and functionality, with top-tier upgrades in every corner. The fully revamped kitchen boasts sleek 1 granite countertops, a breakfast bar center island, and a polished 1/2 granite backsplash, adding a refined touch. Engineered hardwood flooring flows seamlessly throughout, complemented by smooth ceilings and floor-to-ceiling windows that fill the space with natural light, creating an inviting ambiance perfect for relaxing or entertaining. ***Generous Outdoor Space for Relaxation or Entertainment*** Enjoy a remarkable 280 sq ft L-shaped balcony private retreat in the sky. This expansive space is perfect for unwinding with a morning coffee, hosting friends, or simply soaking in the view. ***Prime Location for Convenience & Lifestyle*** Surrounded by essentials, this two-year-old, meticulously maintained unit is steps away from grocery stores, a vibrant farmers market, and bicycle trails. Commuters will appreciate easy access to DVP, TTC buses, and streetcars, making city travel a breeze. ***Move-In Ready & Impeccably Clean*** This unit is lightly lived-in and immaculately kept, offering a like-new feel. The suites' blend of luxury, location, and lifestyle makes it a rare find. Don't miss the opportunity to own this extraordinary home - it wont last long! Book your viewing today and take your first step into elevated living! (id:53661)
200 Jull Court
Orangeville, Ontario
PUBLIC OPEN HOUSE - Sunday June 29th 1:00-3:00pm. This beautifully renovated all-brick bungalow with an attached 2 car garage sits on a generous corner lot in one of Orangeville's most desirable neighbourhoods. Thoughtfully updated from top to bottom, it features modern finishes, spacious living, and exceptional flexibility for multi-generational families or income potential. Inside, you'll find stunning hardwood flooring throughout and a layout designed for both comfort and style. The open concept kitchen is both functional and stylish with a centre island with pendant lighting and breakfast bar, quartz countertops, stainless steel appliances, and a coffee bar with open shelving. Patio doors off the kitchen overlook the fully fenced backyard. The kitchen flows seamlessly into a bright living room where a wood stove takes centre stage, flanked by large windows that fill the space with natural light. Perfect for quiet evenings or hosting friends, this space feels both warm and inviting. A front sitting area and dedicated dining room add more room to relax or host. Down the hall are three well-sized bedrooms and two renovated bathrooms. The primary suite includes a walk-in closet and a private 3 piece ensuite with modern finishes. Two additional bedrooms are perfect for family, guests, or a home office, serviced by a stylish 4 piece bath. The front hall closet is wired for an additional laundry facilities if desired - adding flexibility to suit your needs. The fully finished lower level offers a separate entrance and walk-out, ideal for extended family or income potential. Large above-grade windows make the space feel open and inviting. This level features a full kitchen, open concept living and dining area, a spacious bedroom, a separate office or flex space. Shared laundry facilities are conveniently located at the bottom of the stairs, easily accessible to both levels without compromising privacy. (id:53661)
3356 Redpath Circle
Mississauga, Ontario
Priced to Sell Don't Wait! Welcome to this beautifully maintained 3-bedroom, 3-bathroom home that blends modern style with everyday comfort. The interior has been freshly painted throughout and features brand-new laminate flooring along with new carpet on the stairs, creating a warm and inviting atmosphere. The stunning kitchen is a chefs dream, complete with new quartz countertops, a matching quartz backsplash, and stainless steel appliances. The eat-in kitchen walks out to a fully fenced backyard, perfect for outdoor enjoyment.The finished basement provides additional living space with laminate flooring, pot lights, and a full bathroom ideal for use as a recreation room, guest suite, or home office. Enjoy the convenience of direct garage access and the added privacy of having no home behind, allowing for ample natural light.Significant updates include a new roof (2023), furnace, and water heater (2022), offering peace of mind for years to come. Located just steps from Lisgar GO Station, shopping centres,and major highways, this home is perfectly situated for both families and commuters. With a low monthly POTL fee of just $93.42, this move-in-ready property offers incredible value and won't last long. (id:53661)
1455 Tobyn Drive
Burlington, Ontario
This three-bedroom, freehold luxury executive townhome was made by Park Lane and is situated in the popular Tansley Woods area. Enjoy the convenience of living near shopping, dining, community centres & parks! This stunning family home has wonderful curb appeal and tasteful updates throughout. Beautiful 18" portobello tile flooring, California shutters and dark bamboo flooring are just some of the beautiful finishes in this home. The custom kitchen exudes modern elegance with its stunning granite countertops. The cabinetry, crafted from rich espresso maple, adds warmth and sophistication, creating a striking contrast with the sleek stainless steel appliances. The large and spacious family room has upgraded oak mantled fireplace and a reclaimed wood beam accent. The upper-level features three spacious bedrooms, two well-appointed bathrooms, and a convenient laundry room for added functionality and ease. The professionally finished basement offers a stylish retreat with a striking feature wall, Mansfield hand scraped flooring, ample storage space and a convenient powder room, perfect for entertaining or relaxing. Enjoy the outdoors with your fully fenced private backyard! RSA. (id:53661)
3210 Saltaire Crescent
Oakville, Ontario
OFFERS ANYTIME! Welcome to this beautifully customized Carr model Bungaloft by Branthaven in the Community of Bronte Creek, offering just over 2200 sq ft of thoughtfully designed living space. Set on a fully fenced, pie-shaped lot, this home features a resort-style backyard oasis with an inground saltwater pool by Pioneer Pools, Arctic Spa hot tub, multiple patios for entertaining or relaxing, BBQ gas hookup, and a storage shed. Professionally landscaped with exposed aggregate and patterned concrete, it's the perfect outdoor retreat. The striking exterior blends brick, stone, and stucco, highlighted by a covered front porch with a decorative column and glass entry door. Inside, the open-concept main floor boasts 9 ft ceilings, a vaulted ceiling in the living room with a gas fireplace, and a spacious kitchen with granite counters, breakfast bar, pantry, coffee/wine bar, and abundant cabinetry. A formal dining area offers a warm space for hosting. Convenient laundry with garage access is tucked just off the kitchen area. The main floor primary suite includes his-and-hers closets and a luxurious 4-pc ensuite with jet soaker tub and glass shower. An additional main floor bedroom offers flexibility as a guest room or office. Upstairs, the finished loft is a fantastic bonus area currently used as a media room, with two more generous bedrooms and a full bath, perfect for family or guests. The double garage includes custom shelving and garage mats. The exposed aggregate driveway with elegant French curbs allows parking for 3 more cars. The unspoiled basement is ready for future expansion, offering 9 ft ceilings, above-grade windows, a completed 4-pc bath, and a cold cellar. Prime location! Walk to parks, trails, shopping, top schools, a nearby hospital, and quick access to major highways. A one-of-a-kind home blending comfort, elegance, function, and luxury outdoor living! (id:53661)
1329 Heine Court
Burlington, Ontario
Office area has 2 private offices, open area and kitchenette...LED lights in warehouse...existing racking could be available subject to negotiations with existing tenant (id:53661)
477 Farlow Crescent
Milton, Ontario
A True Oasis Awaits In An Established Clarke Area In Milton! Huge Backyard With Massive Pool! (2020). One Of A Kind Lot Very Rare Find! Four Bedrooms, Three Baths And A Finished Basement To For All Your Comforts! Stainless Steel Appliances ,Granite Counter tops Hardwood And Ceramic Thru out. Must Be Seen ! (id:53661)
67 Foxtail Court
Halton Hills, Ontario
Nestled in a highly sought-after pocket of Georgetown, boasting over 4,000 sq ft of meticulously finished space across all levels, this stunning 4-bedroom home seamlessly blends luxury with comfort. Designed with an open-concept layout and modern finishes, the main floor boasts soaring 10-foot ceilings, elegant crown molding, and a cozy fireplace. The upper level features 9-foot ceilings, enhancing the spacious feel throughout. Solid white oak hand-scraped floors flow across both levels, complemented by pot lights on the main floor and upgraded fixtures that add a touch of sophistication. The gourmet kitchen is a chefs dream, showcasing floor-to-ceiling custom cabinetry, Caesarstone quartz countertops, and top-of-the-line Jenn-Air Pro-Style appliances. Motorized window blinds, custom wrought iron curtain rods, and drapes add an extra layer of elegance in the great room. Upstairs, the spacious bedrooms provide comfort and style, while the finished basement offers a versatile sound-insulated music room, perfect as a media space or multipurpose retreat. Additional highlights include a custom mudroom, owned tankless water heater, reverse osmosis water filtration system, and a furnace humidifier for year-round comfort. Step outside to a beautifully landscaped backyard featuring a heated saltwater pool, an upgraded spacious deck, and elegant interlock pavers. A charming front entryway with natural stone steps and interlock pavers along the driveway enhances the home's stunning curb appeal. Designed for both comfort and sophistication, this home is a rare gem in an unbeatable location. Don't miss your chance to make this exquisite property yours! (Please refer to the feature sheet for a full list of upgrades and highlights.) (id:53661)
718 - 2300 St Clair Avenue W
Toronto, Ontario
Bright - Spacious - Vacant - 2 bedroom + den unit with 3 bathrooms and floor to ceiling windows. A 1,034 square feet unique apartment that spans over 3 floors (7th, 8th, and 9th floor). Each level features its own spacious terrace with unobstructed views. Floor plan attached. Located in highly desirable Junction neighborhood. Building has outstanding amenities including party room, indoor child play area, firepit, outdoor patio, gym/exercise room, meeting room, yoga studio, visitor's lounge, pet play area, concierge/security. (id:53661)
4202 - 1928 Lake Shore Boulevard W
Toronto, Ontario
Extraordinary LNE-W Plan. 2 Bedrooms + Den. One of a Kind. with giant views of High Park and Grenadier Pond, Expansive North Park and East Views. 956 sqft, 2 Full Baths, 2 Terraces . Architecturally Stunning & Meticulous Built Quality by Award Winning Builder. Expansive 18 feet wide Balcony and private Loggia as well, 135 sqft!. Mirabella WEST Tower is right at Lake Ontario ! This Suite is Upgraded by Builder with $39,487.00 of Upgraded Finishes and Electrical Extras throughout.9 ft Ceilings and full of light. Sought after layout. Mirabella Condominiums has 10,000 sqft. of Indoor Amenities Exclusive to each tower, +18,000 sqft. of shared Landscaped Outdoor Areas +BBQs & Dining/Lounge. Sought after HIGHPARK/SWANSEA Neighbourhood. Minutes to, Roncesvalles, Bloor West Village, High Park, TTC & quick access to all Highways, 15min to Airport. Miles of Walking/Biking on Martin Goodman Trail & The Beach are at your front door! World-class Central Park Style Towers, Indoor Pool (SOUTH Lake View),Saunas, Expansive Party Rm w/Catering Kitchen, Gym(Park View) Library ,Yoga Studio, Children's Play Area, 2 Guest Suites per tower, 24- hr Concierge. Other is wide balcony. Pristine Layout- Rare LNE-W Plan. High park Panoramic North West & North East views from balcony. 1 Prk & 1 Lcker Incl. (id:53661)
1259 Twin Oaks Dell Drive
Mississauga, Ontario
This Luxurious Residence Showcases Modern & Traditional Designs, Which Reflect The Beauty And Elegance Of The Prestigious Lorne Park. Premium 92 X 130 Ft Lot In The Lorne Park School District. This Home Boasts An Open Concept On Main W/Hardwood Flrs. Gourmet Kitchen W/Quartz Counter Tops & W/O To Private Deck. Fully Finished Bsmt With Numerous Pot Lights, Large Rec Room, Spacious Nanny suite & Additional Bdrm, 3Pc Bath & Gas Fireplace, Plenty Of Storage. Make It Yours Today! (id:53661)
6166 Silken Laumann Way
Mississauga, Ontario
Welcome To This Bright & Spacious 2 Bed, 1 Bath Walkout Basement Unit Located In The Sought After Neighborhood of Heartland in Mississauga! This Partially Furnished Suite Features Two Generously Sized Bedrooms, Full Modern Kitchen, Private In-Suite Laundry, 3-Piece Bathroom, & A Separate Entrance For Complete Privacy. Enjoy The Convenience Of One Dedicated Parking Spot On The Driveway. Situated Just Steps From Heartland Town Centre Offering Access To Costco, Walmart, Home Depot, Tons Of Shops, Restaurants, Grocery Stores, & Everyday Essentials. Minutes Drive to Square One, Major Highways (401, 403, 407), Schools, Parks, Transit, & Much More! (id:53661)
156 - 50 Lunar Crescent
Mississauga, Ontario
2025-built corner townhouse with an abundance of natural light and windows. Discover modern living in the heart of a vibrant Mississauga community! This brand-new 3-bedroom, 2-bathroom townhome features a spacious, open-concept layout with a sleek kitchen, granite countertops, and premium finishes throughout. The primary bedroom offers a private ensuite with a frameless glass shower and deep soaker tub. Enjoy your private rooftop terrace with a pergola, BBQ hookups, and great city views. Located near parks, schools, shopping, dining, public transit, and major highways. A beautifully designed home combining comfort, style, and convenience.neighbourhood close to parks, schools, shopping, transit, and major highways. (id:53661)
Bsmt - 477 Bessborough Drive
Milton, Ontario
Welcome to 477 Bessborough Dr's Basement Apartment a beautifully appointed 2 Bedroom, 1 Bathroom basement in the heart of the sought-after Harrison community! This charming unit offers a private entrance, ensuite laundry, 2 spacious bedrooms, a fully equipped kitchen, cozy living space and your very own parking spot. Enjoy the best of both worlds with a peaceful, family-friendly neighborhood and easy access to parks, top-rated schools, grocery stores and more. Don't miss out on this perfect rental opportunity! (id:53661)

