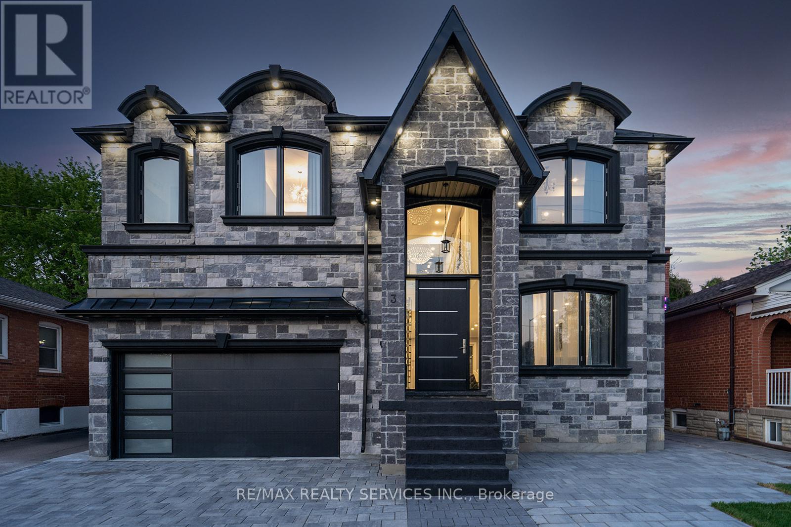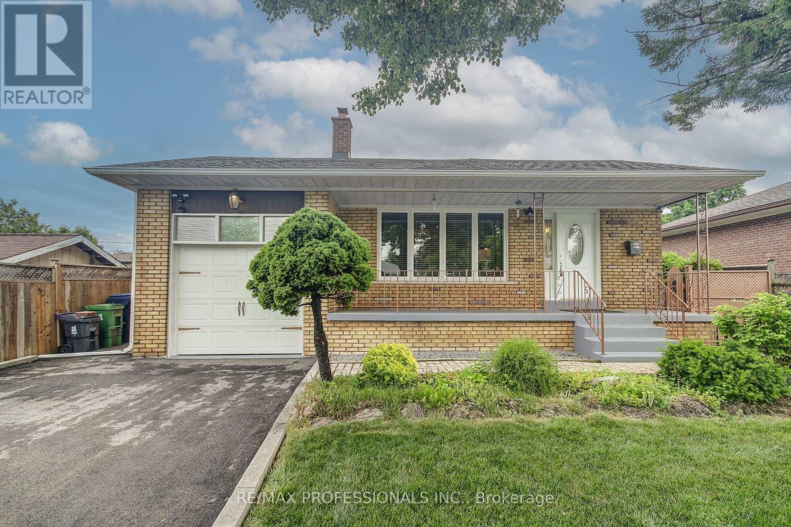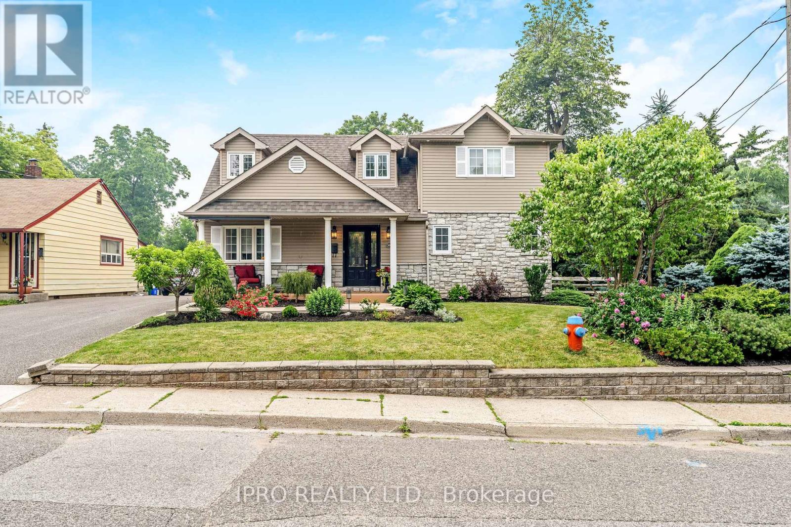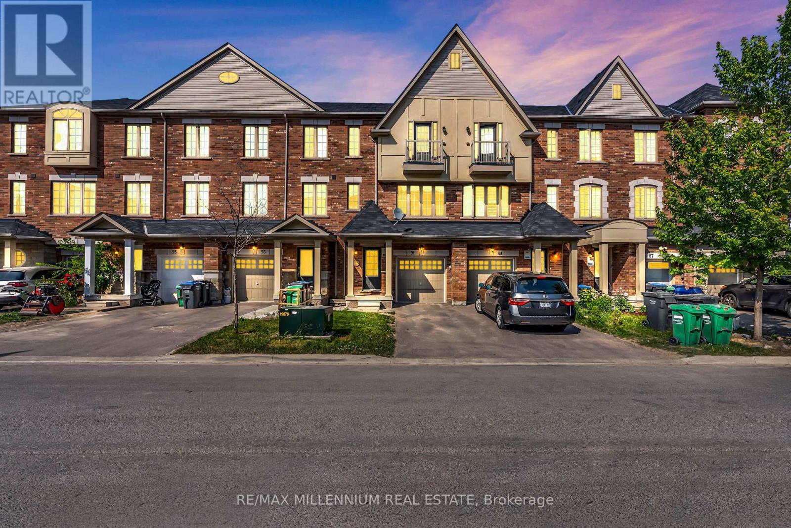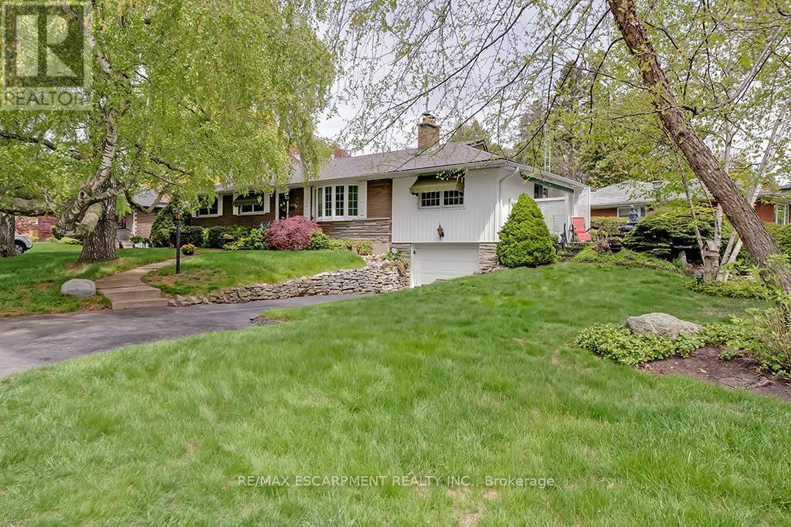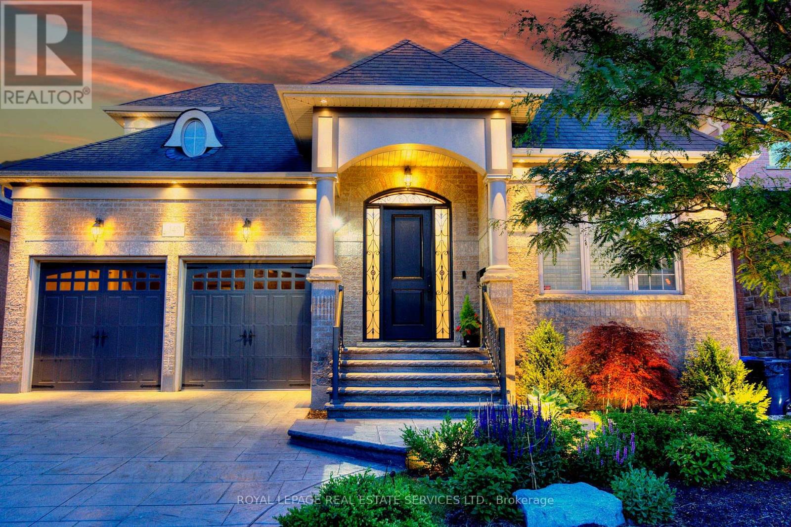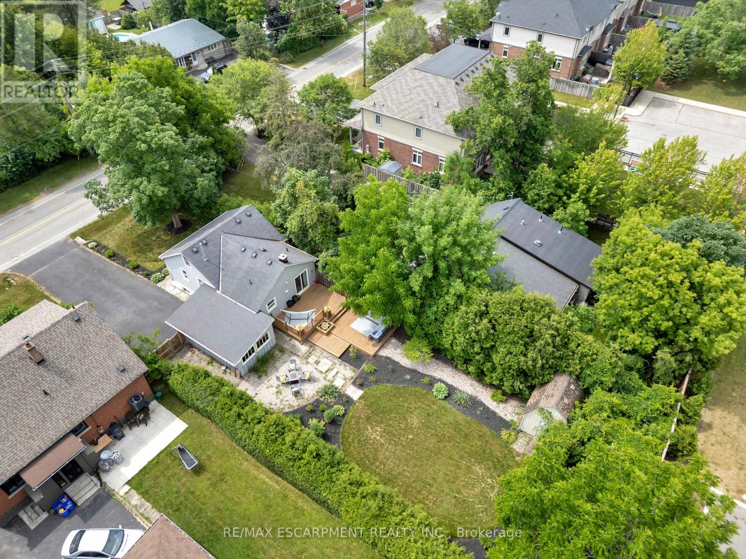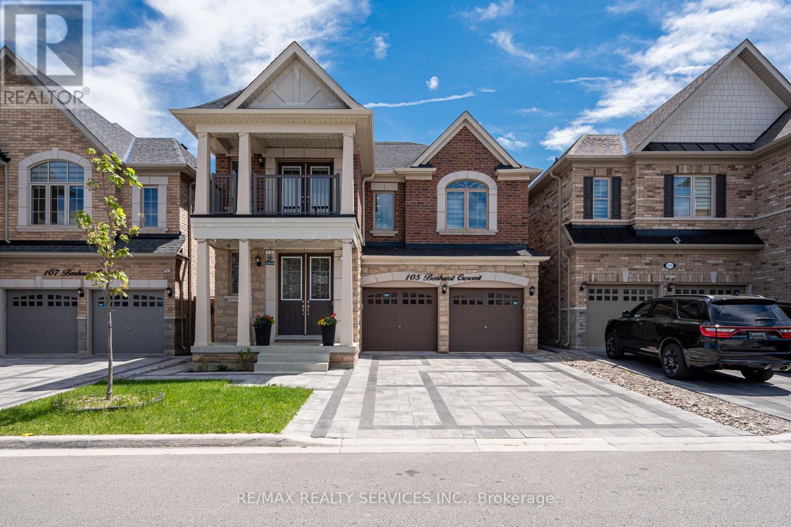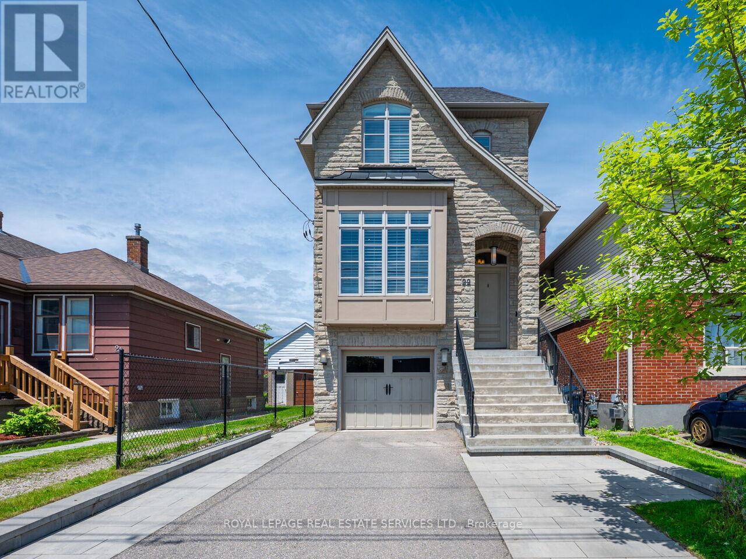3 Bonnyview Drive
Toronto, Ontario
*Custom Built Showstopper* 23 Foot Grand Entrance As Soon As You Walk In To This Beautiful Open Concept Modern Custom Built Home With Double Garage & Private In-Ground Pool In Prime Stonegate Area. 9 Ft Ceilings, 8 Ft Doors, Large Windows, Pot Lights, Built-In Speakers, Floating Glass Railing Stairs & Hardwood Stairs Throughout, Custom Chevron Style Hardwood Flooring On Main Floor, Hardwood Throughout. 4 Large Bedrooms On 2nd Floor With W/I Closets & Ensuite Baths. Custom Eat-In Gourmet Kitchen With Built-In Stainless Steel Appliances, Quartz Island & Backsplash & Floor To Ceiling Windows/Patio Door With Walk-Out Access To Backyard. 2nd Floor Laundry, 2nd Floor Oversized Enclosed Balcony With View Of The Pool & Ravine To The Back Of The Lot. 14 Ft Garage To Accommodate A Hoist To Stack Your Vehicles. Interlock Everywhere From Front & Back. Custom Panelling On Main Floor With Multiple Feature Walls & Buit-In Fireplace. Finished Basement With Full Bath & Bedroom. 4 Car Driveway Parking. (id:53661)
85 Waterville Way
Caledon, Ontario
Welcome to this beautifully maintained "Juniper" model in the prestigious Southfields Village community. This upgraded home features an extended driveway with no sidewalk, offering parking for up to 6 cars. Inside a large front foyer leads to an open concept main floor layout with a spacious living dining area ft hardwood floors and 9ft ceilings . The chefs kitchen features quartz countertops complemented by a stylish backsplash, extra kitchen cabinetry, s/s appliance's with a new stove. In Between, The cozy family room showcases soaring ceilings and a gas fireplace. Upstairs, the primary bedroom includes a luxurious 5-piece ensuite with double sinks. The fully finished walk-out basement is perfect for entertaining, featuring a large rec room, wet bar with 6 stool seating, wine fridge, Another 4-piece spa like bath, and 8-ft drop ceiling with pot lights enhancing the basement appeal. Outside, enjoy a 10x7 Lifetime shed, 14x15 deck, 11x26 patio, and gas hookups on both levels. There is too much to list , you must come and see yourself. This home is the perfect blend of comfort, style, and function. (id:53661)
5517 Whistler Crescent
Mississauga, Ontario
Prepare to be captivated by this stunning property located in the sought after neighborhood of Hurontario. Imagine never having to drive your children to school as this amazing home is walking distance from the highly reputed Catholic Elementary school, Public school, middle school and high school. One of the largest Semi detached houses in the area with 4 large , sun filled bedrooms, 4 bathrooms, 2 kitchen and a yard that is the envy of every gardener. This home is packed with essential upgrades and stunning modern finishes including vinyl flooring on the main floor, custom white kitchen cabinets, granite counter tops , a breakfast bar, glass stair rails, hardwood floors, completely and tastefully renovated bathrooms. The basement features a full kitchen, a full bathroom and functional kitchen that could easily have income potential. The aggregate driveway can house 2 cars and 1 in the built in garage. Minutes from Frank McKechnie library, Hwy 401, 403, Heartland Shopping Centre, Square One Shopping centre and all conveniences. (id:53661)
86 Humberstone Crescent
Brampton, Ontario
A True Showstopper! Over $150,000 spent on amazing upgrades - this beautifully upgraded 4+2 bedroom detached home offers luxury living and exceptional income potential, with approximately 2,400 sq. ft. above grade and a LEGAL BASEMENT (TWO-UNIT DWELLING) with a separate entrance. Step into a home that boasts a modern open-concept layout, no carpet throughout, and stylish touches including California shutters, designer accent walls, pot lights, new chandeliers, and a cozy gas fireplace. The upgraded powder room adds a touch of elegance and convenience for guests. The Executive Kitchen features new quartz countertops, a central island, and top-tier stainless steel appliances - perfect for family meals or entertaining. A sunken mudroom with a closet provides smart storage solutions and keeps things tidy. Retreat to the primary bedroom oasis showcasing a 10-ft coffered ceiling, huge walk-in closet, and a luxurious 4-piece ensuite. All bedrooms are spacious and filled with natural light. Additional features include a central vacuum, second-floor laundry, and a separate laundry in the basement. The LEGAL BASEMENT UNIT includes 2 bedrooms, a full kitchen, a full bathroom, separate laundry, and a large rec room with a walk-in closet that can serve as a third bedroom or storage space - ideal for rental income or extended family. Freshly painted and meticulously maintained inside and out, this home blends style, comfort, and functionality in a prime family-friendly location. (id:53661)
72 Commodore Drive
Brampton, Ontario
RARE Opportunity to own a beautifully upgraded corner lot semi-detached home on a premium pie-shaped lot in the prestigious Credit Valley neighbourhood. This spacious property offers 2,121 sq. ft. above grade, plus a legal two-bedroom basement apartment with a separate entrance approx 700sqft, bringing the total living space to over 2,800 sq. ft. With 4+2 bedrooms and 3+1 bathrooms, this home is ideal for families and investors alike. Inside, you'll find a separate living, dining, and family room, freshly painted walls, hardwood floors, 9-ft ceilings, pot lights, oak stairs, and a modern kitchen featuring stainless steel appliances and quartz countertops. The corner lot design allows for an abundance of natural light through numerous large windows that brighten every corner of the home. Upstairs, enjoy 4 generously sized bedrooms, including a spacious primary retreat with a walk-in closet and a renovated ensuite featuring a double vanity and a Standing shower. A large second bath and convenient second-floor laundry complete the upper level. Each bedroom offers great space, plenty of storage and natural light, creating a warm, inviting atmosphere throughout. The legal basement apartment boasts two oversized bedrooms with windows, an open-concept layout, private laundry, and modern finishes. Its currently rented to AAA tenants for $1,900/month + utilities, helping cover nearly half your mortgage. Outside, you'll find a brand-new modern garage door, no-sidewalk driveway with extended concrete parking for up to 4 vehicles, and a fully fenced backyard with a large concrete patio perfect for entertaining and low-maintenance living. Situated minutes from Mount Pleasant GO Station, parks, schools, highways, restaurants, and shopping. This is a home you don't want to miss. Come see it to truly appreciate everything it has to offer. (id:53661)
28 Summerfield Crescent
Toronto, Ontario
Welcome to this meticulously maintained 3+2 bedroom home, nestled on a quiet crescent in a family-friendly Etobicoke neighborhood. Situated on a premium 52.25 x 116 ft lot, this home stands out with its gorgeous curb appeal, manicured landscaping, and inviting large front porch; all enhanced by the wide frontage and generous outdoor space. Inside, you'll find an excellent, functional layout featuring hardwood floors throughout the main floor, a spacious eat-in kitchen with granite countertops, and well-proportioned principal rooms designed for comfortable everyday living. The fully finished basement apartment, with its separate entrance, offers 2 bedrooms, a full kitchen, a full bath, and plenty of living space, ideal for extended family, guests, or rental income. Enjoy the beautiful backyard, complete with a large deck (constructed with permits), 8 x 10 shed, pear and apple trees, and ample room to relax or entertain. The 1-car drive-thru garage and 4-car driveway provide convenient, plentiful parking. Ideally located minutes from the highly regarded Michael Power High School, Centennial Park, major highways, and Pearson Airport, this home combines space, flexibility, convenience and long-term potential. (id:53661)
39 Forbes Terrace
Milton, Ontario
Renovated 4 Bdrm, just shy of 2000 sqft Above Grade Space, Energy start rated, built by Premium Heathwood Homes In High Demanding Scott Neighborhood. Comes with no Sidewalk, Professional Landscaping in Front and Backyard, Tons of Potlights In and Outside. Freshly Painted In Warm Neutral Colors, With 9' Ceilings, Lrg Windows And Brand New Hrdwd Flooring Is Just The Start Of What This Delightful Semi Has To Offer. Walking Into The Home You Are Met With The Combined Dining/Living Room. The Perfect Place For Entertaining. At The Back Of The Home You Can Relax In The Large Family Room And Cozy Up Next To The Gas Fireplace. The Spacious Eat-In Kitchen Is Great For Gathering With Family Boasting A Custom Backsplash, Quartz Counters And A Walk-Out To Your Backyard. The Beauty Doesn't Stop There, The Upper Level Is Just As Fabulous. The Hrdwd Flrs Continue All Through The Upstairs Lobby And You'll Find A Stunning Primary Bedroom Boasting A Walk-In Closet And 4Pc Ensuite With Separate Soaker Tub. The 2 Front Bdrms Also Boast Lrg Windows Allowing Tons Of Natural Light. While The Basement Is Unfinished, It Has The Perfect Layout For Your Dream Rec Room. The Maintenance Free Front Yard Doubles As A Legal Parking Pad For A Total Of 4 Car Parking. Walking Distance To Schools, Parks And A Short Drive To Milton's Charming Downtown. Proposed Basement Rental Apartment Dwelling Drawings Attached. You'll Love Calling This Home. (id:53661)
5604 Whistler Crescent
Mississauga, Ontario
*Wow*Absolutely Impressive Detached Family Home Nestled in the Heart of Mississauga's Vibrant Hurontario Neighbourhood Situated On A Premium Pie-Shaped Lot Over 190 Ft Deep on one side and over 230 feet on the other!***TOTAL PRIVACY***Striking Curb Appeal Showcased with Lush Landscaped Gardens, Interlocked Walkway, Long Driveway with No Sidewalk, Double Garage & Elegant Double Door Entry Leading Into A Soaring Cathedral Ceiling Foyer*Boasting Over 3000 Sqft of Living Space with a Thoughtfully Designed Open-Concept Floor Plan Flooded with Natural Light Through Oversized Windows*Main Floor Features a Cozy Family Room with Gas Fireplace & Gleaming Hardwood Floors, Plus a Private Den Ideal for a Home Office or Study Space*The Chef-Inspired kitchen Features Granite Counters, Backsplash, Breakfast Peninsula & Walkout To Deck Perfect for Hosting Guests or Enjoying Family Dinners*Upstairs, you'll find Your Primary Retreat Complete With Its Own 5-Piece Spa Ensuite Featuring A Double Vanity, Floating Soaker Tub & Seamless Glass Shower*Originally A 4-Bedroom Model, This Home Has Been Beautifully Converted to 3 Bedrooms Plus A Media Niche/Loft for Added Flexibility*Professionally Finished Basement With Separate Entrance Offers A Huge Recreation Room, Family-Sized Kitchen & Services Stairs*Step Outside to Your Private Backyard Oasis Framed by Towering Mature Trees and Serene Views... The Ultimate Escape for Outdoor Gatherings or Quiet Moments*Steps to High Ranking Schools, Parks, Shops, Public Transit, Square One, and Major Highways*Everything Your Family Needs is Right Here!*Style, Space & Location Combine in This Showstopper*Put This Beauty at the Top of Your Must-See List Today! (id:53661)
104 Charles Street
Halton Hills, Ontario
Quiet pretty Park Area! This lovely home is walking distance to beautiful downtown Georgetown's Farmers Market, library, restaurants and shops. Open and welcoming, this home is perfect for entertaining, with a spacious living/dining/kitchen with hardwood floor, walk out to a large deck with hot tub (as is). Main floor primary bedroom with ensuite bath and walk in closet. The second floor family room is a great place to hang out, watch movies, or as a teen area. Two excellent sized bedrooms and a four piece bathroom complete the upstairs area. The partial basement is finished with a room suited for crafts/yoga/etc., laundry and a three piece bathroom. The landscaping is beautiful, full of perennials, and private with trees along the corner lot perimeter, serviced by a sprinkler system. Custom attractive detached double car garage set back from the house offers shelter for cars, toys, or a great space to potter. Recent upgrades include Furnace 2022, air conditioner 2024, tankless water heater 2023, sump pump 2024. It's all updated mechanically! There are other upgrades like leaf guard gutters, garburator, and more! (id:53661)
91 New Pines Trail
Brampton, Ontario
EXCEPTIONAL LOCATION, UNLIMITED POTENTIAL! This stunning 3+1 bedroom, 3-bathroom home is nestled in the highly sought-after Heart Lake area, just off HWY 410. This gem offers a spacious, open-concept layout filled with natural light, perfect for modern living. Enjoy a sleek kitchen with stainless steel appliances, pot lights, carpet-free flooring throughout the house. This home features three generously sized bedrooms upstairs, one bedroom on ground floor, including a luxurious primary suite with a contemporary ensuite bathroom and Juliette balcony for sipping your drinks in fresh air. Convenient main floor bedroom offers flexibility!With no sidewalk and no monthly fees, this is a true showstopper for first-time buyers, or investors looking to capitalize on its incredible possibilities. Don't miss out on your dream home! (id:53661)
8 - 2025 Cleaver Avenue
Burlington, Ontario
Stunning End-Unit Townhouse in Trendy Headon Forest! You must come see this immaculately maintained 3 bed, 2 1/2 bath townhouse condo in the highly coveted Headon Forest neighborhood! Perfect for families, professionals and savvy investors, this property exudes stylish comfort and obvious functionality. Upon entering, you will be greeted by a spacious, tiled foyer, incorporating an interior door to the garage, entrance closet and convenient powder room. The open-concept main floor showcases tiled and hardwood floors, offset by a lovely light paint pallor, which lends to the open, modern feel of the dining and living experience. The kitchen and dining area flow seamlessly into the living room, allowing for a wonderful entertaining space. Ascending to the second floor, you will encounter a spacious primary bedroom, complete with a walk in closet and modern ensuite. The second bedroom features a double-wide closet, while the third bedroom is perfect for a home office, nursery, or guest room. California shutters adorn all of the bedroom windows! Lovely, updated second floor, four-piece bathroom will not disappoint! Let's not forget the finished basement, complete with laundry facilities. Journey through the main level sliding doors to bask in a private oasis, complete with finished deck. Located in the heart of Headon Forest, this home is mere minutes from parks, top-rated schools, shopping, dining, public transit and major highways. Your future home awaits you! Do not hesitate and book your private showing now! (id:53661)
327 Strathcona Drive
Burlington, Ontario
Incredible opportunity in Shoreacres! This bungalow sits on a mature / private 125-foot x 53-foot lot. Lovingly maintained by its original owners, this home is 3+1 bedrooms and 2 full bathrooms. Boasting approximately 1500 square feet plus a finished lower level, this home offers endless possibilities. The main level features a spacious living / dining room combination and an eat-in kitchen with ample natural light. There is also a large family room addition with a 2-sided stone fireplace and access to the landscaped exterior. There are 3 bedrooms and a 4-piece main bathroom. The finished lower level includes a large rec room, 4th bedroom, 3-piece bathroom, laundry room, garage access and plenty of storage space! The exterior of the home features a double driveway with parking for 4 vehicles, a private yard and an oversized single car garage. Conveniently located close to all amenities and major highways and within walking distance to schools and parks! (id:53661)
3205 William Coltson Avenue
Oakville, Ontario
Discover Luxury And Comfort In This Stunning 4-Bedroom, 4-Bathroom, 2-Car Garage Freehold Townhome In The Prestigious Neighbourhood Of Joshua Meadows. Featuring High-End Stainless Steel Appliances, Gorgeous Quartz Countertops, Modern Hardwood Flooring, And Countless Other Upgrades, This Home Is Designed For Stylish Suburban Living. Built By Branthaven Homes In 2019 As Part Of Oakvillage Phase 2, This "Glenville Model" Offers 1,885 Square Feet Of Spacious Open Concept Design Fitted With 9-Foot Ceilings, Upgraded light Fixtures, And Massive Windows That Further Enhance This Marvellous Home With Natural Light. This Home Also Includes Two Parking Spaces On The Driveway For a Total Of Four Parking Spots. Situated In a Family-Friendly Community, You Are Conveniently Located Nearby All Major Grocery Stores, Schools, And Highways. Living Here, You Are Steps Away From St. Cecilia Catholic School And Within The Boundary Of Oakville's Newest Elementary Public School Opening This September 2025. Enjoy Family Leisure Time At The Nearby Parks, Nature Trails, and Greenspaces All Within Walking Distance. Experience The Charm And Attention To Detail Of This Exceptional Property In Person. Don't Miss The Opportunity To Make This Home Yours! (id:53661)
13 - 60 First Street
Orangeville, Ontario
Are you looking for a stunning, fully upgraded executive townhome in downtown Orangeville - well you've found it! This three-bedroom, three-bathroom fully finished townhouse will check all the boxes for you, and being a corner unit, you can reap the benefits of extra windows for more natural light and a large side yard. Location can't be beat within walking distance to downtown Orangeville for world class dining, boutique shopping, schools and all other amenities. Inviting front entry leads to a foyer with closet, 2 piece bath, and up to stunning open concept main floor. Adorned with upgraded hardwood floors, 9-foot ceilings, pot lights, custom milled wainscoting you'll notice immediately. Large living room flows into the kitchen and dining area with walkout to deck overlooking fully fenced yard with side gate. Stellar gourmet kitchen boasts quartz counters, centre island, ceramic backsplash, undermount lighting, and top of the line stainless steel appliances are perfect for the executive chef. Upper level features a large primary bedroom with walk in closet and 3-piece ensuite with marble floors and walk in glass shower. 2 additional bedrooms, 4-piece upper bathroom and super convenient laundry complete the upper level. Even more living space in the finished lower level rec room with above grade windows and access to the garage. Even more upgrades include Quartz vanities in all bathrooms, upgraded oak staircase/railings and more. Rough in Central Vac. Seeing is believing so don't miss out on the one you've been waiting for! (id:53661)
212 Franklin Avenue
Toronto, Ontario
Completely renovated with tasteful finishes, this 3+1 bed, 4-bath semi in the Junction Triangle offers modern living in one of Toronto's most sought-after neighbourhoods. Checks all the boxes, it features an exposed staircase, walkout basement, two-car laneway parking, potential to build a laneway house or garage and it even has a hot tub, still under warranty. Set on a kid-friendly street steps from Carlton Park, with top-rated schools nearby including Charles-Sauriol Elementary. The location boasts one of the best commutes in the city just a 10-minute walk to the UP Express/GO Station and an 8-minute ride to Union Station or 12 minutes to Pearson Airport. Walk to excellent restaurants, breweries, F45 Gym and a selection of coffee shops along Dupont and the Junction strip. Inside, the open-concept main floor includes a welcoming living room with cozy electric fireplace, spacious dining area and a modern kitchen with large island, double under-mount sink, stainless steel appliances, gas range and walkout to BBQ deck. Rare main floor powder room and laundry add convenience. Finishes include hardwood floors, pot lights, smooth ceilings, oversized baseboards, and custom window coverings throughout. Glass-railed stairs lead to the upper level with 3 bedrooms. The primary suite includes a balcony and ensuite with glass-enclosed shower. The 2nd and 3rd bedrooms share ensuite access to the main bath. 3rd bedroom is currently being used as a walk in closet but functions well as a nursery or office. The lower level offers a separate entrance, additional bedroom, full bath, rough-in laundry making a separate apartment easy to create for in-laws or extra income. The fully fenced backyard features a stone patio, garden and hot tub. A perfect blend of location, design, and lifestyle! (id:53661)
25 Markland Drive
Toronto, Ontario
Charming 4-Bedroom Home with Spacious backyard in Markland Wood. This home features a bright and functional layout, and generous living spaces. The west-facing living room offers loads of natural light and a cozy wood burning fireplace. The large deck overlooks the fully fenced yard and hot tub; an ideal space for outdoor entertaining. Whether you're hosting a BBQ or enjoying a quiet evening at home, it offers the perfect blend of comfort and convenience. The home is minutes from walking trails, transit, parks, playgrounds, pickleball courts, and wonderful schools. Markland Wood is a popular, family-friendly community that offers some community events throughout the year. You might even consider joining the private golf club nearby and walk to the clubhouse from your home! (id:53661)
1069 Windsor Hill Boulevard
Mississauga, Ontario
Beautifully Renovated 3 bedroom Detached Home in a Prime Location! Step into this bright and spacious detached home nestled in a highly sought-after neighbourhood! Boasting a sun-filled family room and an open-concept living and dining area, this home is perfect for both relaxing and entertaining. The modern kitchen features granite countertops, stainless steel appliances (2022), and a cozy breakfast area with walkout to a large, fully fenced backyard and brand-new deck.The upper level offers a serene primary retreat with a walk-in closet and a luxurious 5-piece ensuite (renovated 2025). The finished basement includes a versatile bath and ample space for recreation or hosting guests. Key Features:Fully renovated in 2022, New deck, furnace and A/C (2020)New appliances (2022), Master ensuite updated in 2025, Finished basement with bathroom, Large, private backyard; All this just minutes from Heartland Shopping Centre, top-rated schools, parks, golf courses, transit, and major highways. A perfect blend of comfort, style, and convenience this is the one you have been waiting for! (id:53661)
149 Coastline Drive
Brampton, Ontario
Rare executive style Bungaloft Home ideally located in the Upscale Streetville Glen Golf Community, This precious enclave community of 140 homes on Mississauga Road located on west Credit River, surrounded by conservation, golf clubs, parks, trails & ponds! This quality Kaneff Home offers a distinctive & tasteful expression of refined living boasting numerous luxurious & functional features with energy save and meticulous attention to every detail. Spectacular Great Room features Soaring 2-storey height, expansive south & east-facing windows that flood the space with natural light, Creating an Ambiance of style & Cheerful space throughout! Open concept Dining room with Vaulted ceiling & walk out to garden, State of Art Kitchen is Highlight! Featuring a quartz center island with aesthetically curved edges countertop, and a walk-in pantry. Primary Bedroom on main floor Tranquil Oasis features 13' cathedral ceiling, with south & east view overlook garden, luxurious spa-like ensuite retreat w/free stand bathtub, large glass-stall shower & double vanities & mirrors. 2nd bedroom on main floor is used as office with closet, French doors & large windows, powder room could be extended for adding a shower. 3rd & 4th bedrooms on 2nd floor are in big size with Jack & Jill washroom upgraded shower. Ceiling height in foyer 12', 2nd bedroom (office) 11', great room 18'. Unspoiled upgraded basement w/9' ceiling & cold cellar (2065 SqFt). Potential separate entrance, provides flexible space to suit your needs. South & east facing backyard with patio stone, Beautiful landscaped yards. Patterned concrete widened driveway with no sidewalk, complemented by Iron Decorative pickets. On Streetsville Glen Golf Club, Near Lionhead golf club & conference ctr, Credit River, park, Churchville Heritage Conservation District. Close to Business Parks with many Fortune Global 500! Hwy 401/407 & Much More! This property's Blend of Elegance, Peaceful Retreat & Functional Design Living Space! (id:53661)
2387 Glenwood School Drive
Burlington, Ontario
Charming Bungalow on Oversized Lot Live In or Build Your Dream Home! Don't miss this rare opportunity to own a beautifully maintained 2+1 bedroom bungalow on an impressive 50x150 ft treed lot. Whether you're looking to move in, invest, or build new, this property offers endless potential in a prime location! Step inside to a warm and inviting open-concept layout featuring an updated kitchen with a breakfast bar, modern finishes, and glass sliding doors that lead to a fully landscaped, private backyard oasis perfect for entertaining or relaxing. The home also features two tastefully renovated bathrooms and a spacious lower level with an additional bedroom and living space. With a double-wide driveway that fits up to 6 vehicles, parking will never be an issue. Conveniently located within walking distance to the GO Train, and just minutes to downtown shops, dining, top-rated schools, and highway access this home offers the perfect blend of charm, privacy, and location. (id:53661)
69 Lomar Drive
Toronto, Ontario
*Welcome To This Beautifully Maintained 4+1 Bedroom, 2-Bath Semi-Detached Gem Featuring A Bright Open-Concept Layout With Soaring Vaulted Ceilings And Hardwood Floors Throughout The Main Level (2019) *The Updated Kitchen Boasts Granite Counters, Stainless Steel Appliances, Tile Flooring, And Ample Cabinet Space. Enjoy Peace Of Mind With New Windows (2020), A New Roof (2024), And Exterior Pot Lights (2022) *The Finished Basement With A Full Kitchen And Separate Entrance Offers Excellent In-Law Or Rental Potential *Step Outside To A Landscaped Backyard Oasis Complete With A Patio Lounge Area Under A New Roof (2024), Detached Sunroom/Shed, And Above-Ground Pool Perfect For Entertaining *Nestled On A Quiet Street With Transit, Shops, Parks, And Schools Just Minutes Away *This Home Combines Comfort, Style, And Convenience In One Perfect Package. (id:53661)
59 Faywood Drive
Brampton, Ontario
Welcome Home, First-Time Buyers!! Discover this beautifully updated, move-in ready 3-bedroom, 3-bathroom detached home nestled on an expansive pie-shaped lot perfect for growing families or those who love to entertain. From the inviting front walkway to the spacious, fully fenced backyard, this property offers charm, function, and tons of upgrades throughout. Enjoy summer gatherings on the large entertainers deck complete with a built-in bench, ideal for hosting guests or relaxing outdoors. Step inside to a bright and practical layout featuring fresh paint, newly installed pot lights (interior and exterior), and newly stained hardwood floors. The renovated kitchen boasts brand-new cabinets and elegant quartz countertop, seamlessly blending style and functionality. The fully finished basement with New Ceiling, new flooring and a 3-piece bathroom offers additional living space, perfect for a home office, rec room, or guest suite. Recent upgrades include: Stove ( Brand new), A/C (2022), Rangehood (2023), Dishwasher (2024), Washer (2024) & Dryer (2025).The family-sized eat-in kitchen with walk-out access to the deck enhances indoor-outdoor living. Located close to a college, top-rated schools, Hwy 401/407, major shopping centers, and Shoppers World transit this home offers unmatched convenience. This home offers comfort, style and location - All that's missing is you. (id:53661)
105 Benhurst Crescent
Brampton, Ontario
Experience luxury and spacious living in this 3-year-new upgraded home! North-facing with an open-concept kitchen and living room, this stunning property boasts large windows, flooding the space with natural light. With over 4,000 sq. ft. of living space, enjoy the elegance of 9-ft smooth ceilings on the main floor and no carpet throughout the home. Each bedroom features a walk-in closet, with the primary suite offering a his & her closet for added convenience. The sleek built-in appliance kitchen is designed for modern living, while the two-sided gas fireplace connects the family and living rooms, creating warmth and ambiance. Work comfortably in the custom home office, and enjoy peace of mind with hardwiring for security cameras. Step outside to a smooth tile interlocked backyard patio with a raised garden bed, or unwind on the front room balcony. For added value, the LEGAL rentable 2-bedroom basement apartment with a separate entrance provides income potential, while the spacious 20 ft x 10 ft recreational room with a bar completes this exquisite home. Don't miss this rare opportunity schedule a showing today. Must check virtual tour. (id:53661)
22 Portland Street
Toronto, Ontario
Experience refined living in this exquisite 3-bedroom, 4-bathroom detached home nestled in the heart of Mimico. Built in 2016, this 2-storey residence spans 2,257 sq ft, offering a harmonious blend of elegance & modern comfort. Step inside to discover 10-foot ceilings on the main floor, complemented by rich hardwood flooring. Crown moulding in the living and dining rooms adds a touch of classic sophistication, while the gourmet kitchen is a culinary masterpiece featuring granite countertops, high-end appliances, & custom cabinetry. The fireplace in the family room creates a warm ambiance, and the separate living and dining rooms provide the perfect backdrop for entertaining in style. Natural light pours in from the rare side windows & thoughtful layout, making the home feel bright and airy throughout. The upper level offers a luxurious primary suite that serves as a private retreat, complete with a spa-like ensuite and a custom walk-in closet. Enjoy outdoor living with a finished walkout basement & an upper deck that's perfect for BBQing and soaking in the fresh air. Additional highlights include 9-foot ceilings in basement & 2nd floor, direct access from the single-car garage into the home and meticulous attention to detail throughout. The location is exceptional -- a short walk to the Mimico GO Station & TTC, with the QEW & Hwy 427 only minutes away for easy travel across the GTA. Downtown Toronto is also highly accessible, whether by a quick 1520 minute drive or a smooth 17 minutes on the GO. Grand Avenue Park is around the corner, offering a vibrant community space with a splash pad, multi-use sports field, off-leash dog area, and scenic walking trails. A short distance away, Lake Ontario waterfront offers beautiful biking and walking trails, serene spots to relax, and incredible views. And only an 8-minute walk to the famous San Remo & other shops. Don't miss the opportunity to own this luxurious haven in one of Etobicoke's most sought-after neighbourhoods. (id:53661)
896 Willowbank Trail
Mississauga, Ontario
Step inside this warm and inviting home, proudly owned and lovingly maintained by the same family for 37 years. From the moment you enter the welcoming foyer, you'll feel the care and attention that been poured into every corner. The sun-filled living and family rooms feature smooth ceilings, pot lights, and gleaming hardwood floors, creating the perfect setting for everyday living and special gatherings. Freshly painted on the main and second floors, the home feels bright, clean, and move-in ready. The gourmet kitchen is designed for both function and enjoyment, with a dedicated breakfast area framed by three-sided picture windows overlooking the lush backyard. Imagine starting your mornings here, bathed in sunlight with a view of the garden. A new stainless steel dishwasher and range hood, plus a newer fridge and stove, complete this well-equipped space. Step out onto the vinyl deck to enjoy your morning coffee or summer BBQs in the private, fully fenced backyard. Upstairs, you'll find four generously sized bedrooms, offering space for a growing family or visiting guests. The primary bedroom ensuite has been refreshed with a brand-new vanity and mirror, adding a modern touch. There is even potential for an additional bathroom or customization to suit your lifestyle. Head down to the finished basement, where newer laminate flooring creates a cozy space for movie nights, a home office, or a playroom. Set on a quiet, tree-lined street in the highly desirable Rathwood community, you're just a short walk to schools, parks, and shopping, with easy access to highways 401, 403, and QEW for a smooth commute. This is more than just a house its a home filled with history, comfort, and room to grow. Don't miss the chance to make it your own. (id:53661)

