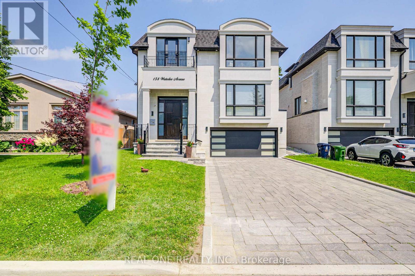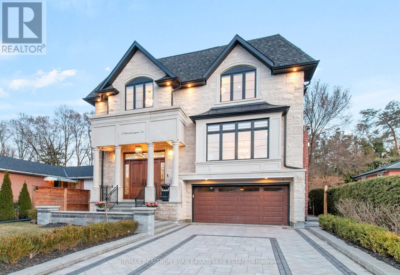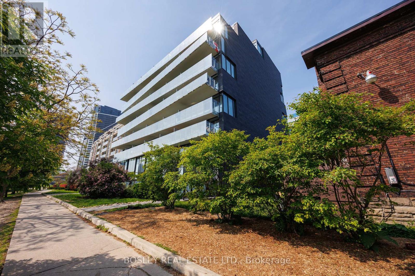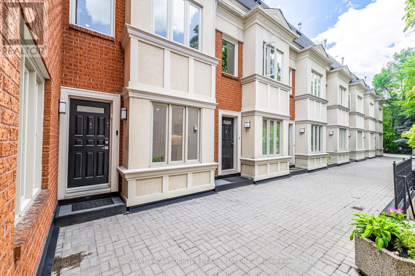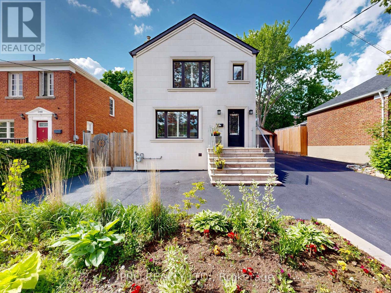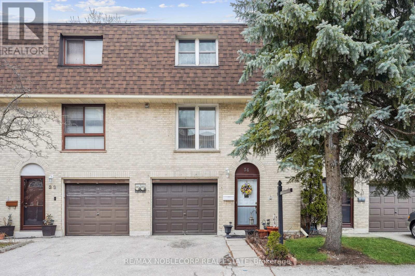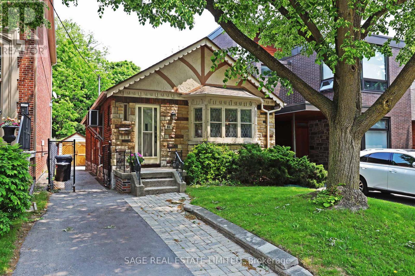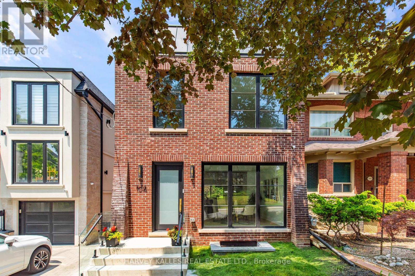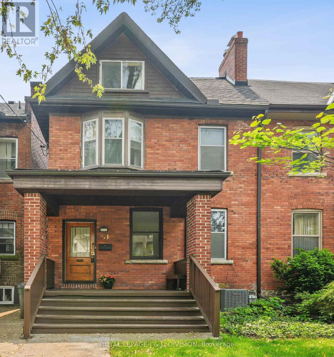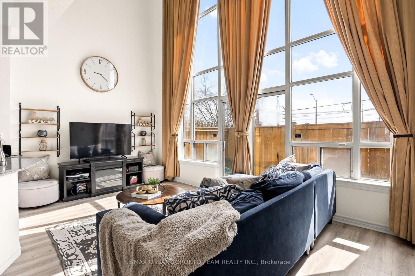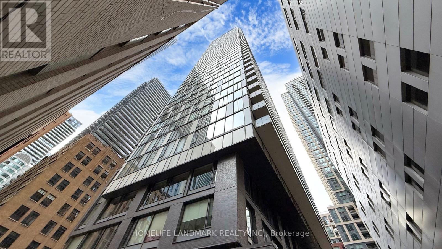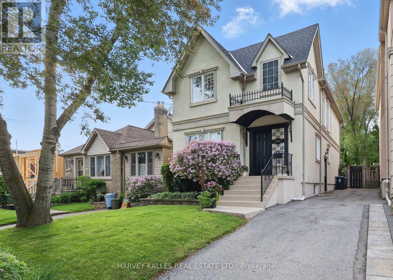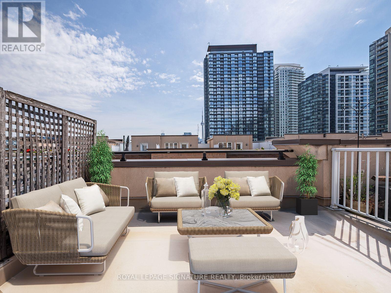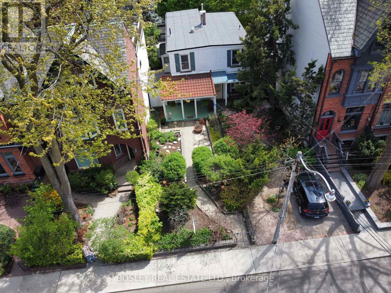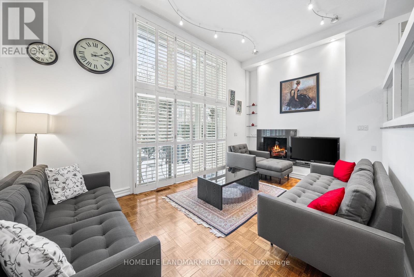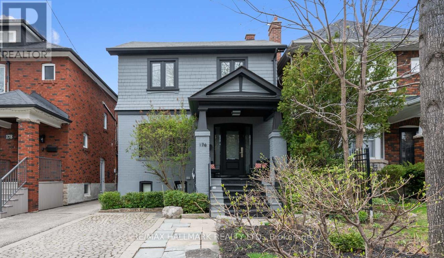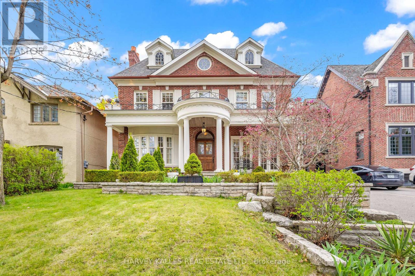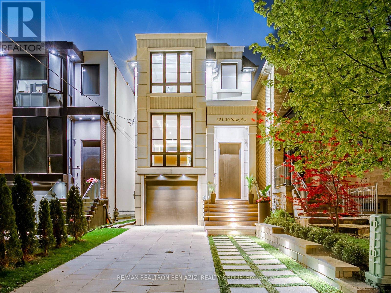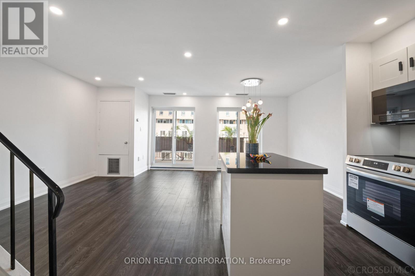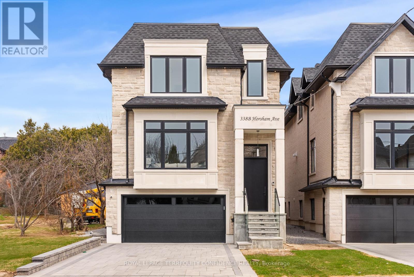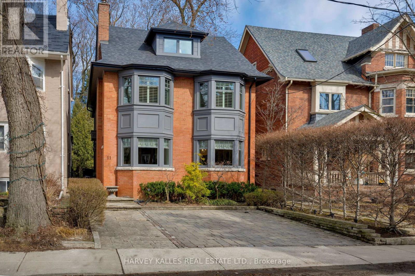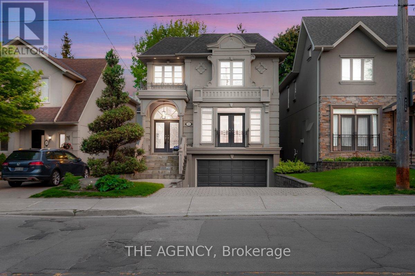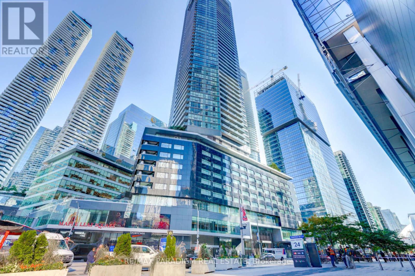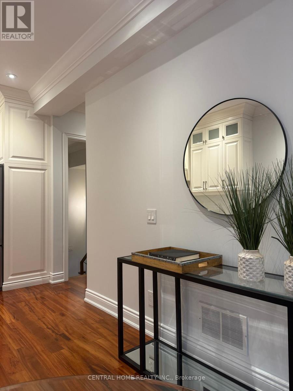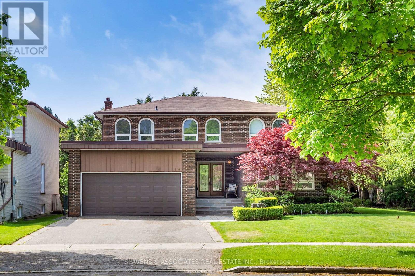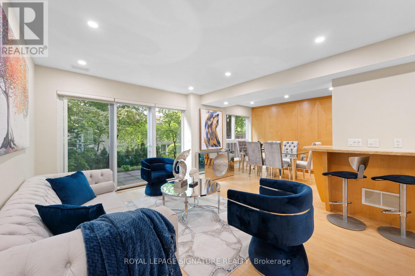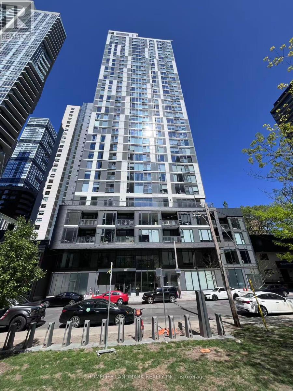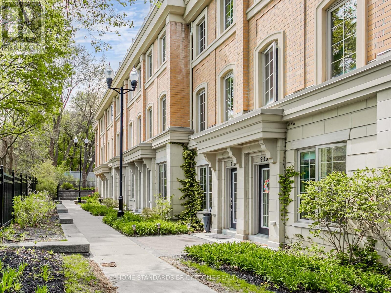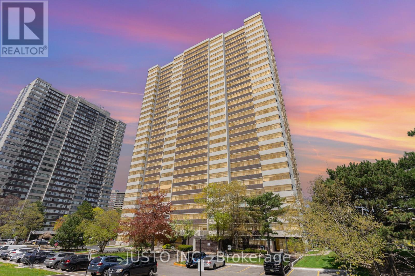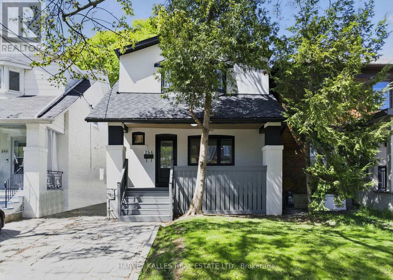158 Waterloo Avenue
Toronto, Ontario
Truly Spectacular Custom Built Luxurious Home On Premium Land "44.67Ft x 114.99Ft". Unparalleled Quality Finishes Throughout 4500+Sqf Of Luxurious Living Space (3292.64 Sq Feet 14' Ceiling Foyer Entrance With 10" Main Floor & 4 Bedrooms Ensuites In 2nd Floors With 9" Ceiling + 1233.25 Sq Feet Walk Up Basement With 12" Ceiling). Every Detail Is Crafted with Premium Materials and State-of-the-Art Features. Abundant Natural Sun lighting. Custom Wine Cellar On Main. Built-In 8 Speakers, Smart Home, Security System, All Custom Shangri-La Window Blinds. Huge Kitchen Island & S/S Appliances W/2 Gas Stoves, Entertaining & Functional Kitchen Catering to the Most Exquisite Taste. Quality Cabinets & Vanities, Custom Made Skylight Lens. Spacious Prim Br W/Bow Window & Skylight In Closet. Large Rec Room & Wet Bar In Basement. Newly Installed Interlocking Frontyard & Backyard for Outdoor Entertaining. Backyard Walk Out Deck. Top Private Schools Nearby: Ucc & Havergal. Meticulously Cared and Maintained By Owner. Inspection Report Available. (id:53661)
67 Montressor Drive N
Toronto, Ontario
Feng Shui Certified!! Welcome to 67 Montressor Drive, An Extraordinary Custom-Built French Chateau in St.Andrew-Windfields Toronto's Sought After Enclave. This Well Designed Home Offers Approx 7500sf of Living Space. Invite the Warmth With a Heated Driveway, Heated Garage, Heated Entrance Steps and Heated Foyer. Step Into the Grand Main Floor With Soaring 11' Ceilings And An Abundance of Natural Light with Large Triple Pane Windows. The state-of-the-Art Kitchen Is A Show-Stopper w/Custom Luxury Cabinetry, Built-In Appliances, 43" La Cornue Gas Stove, JennAir Built-In Coffee Maker, Plus a Discrete And Fully Equipped Spice Kitchen for the Passionate Chef. The Appointed Office Includes A Built-In Glass Wine Celler, Combining Sophistication and Function. Integrated Smart Home Automation & Security System Installed For The Peace Of Mind. Second Floor Offers 4 oversized Sky Lights and 4 Bedrooms all W/ensuites. Primary Bedroom is equipped With His and Her W/I Closets and Luxurious Ensuite featuring Designer Tub, Smart Toilet, Double Showers, Heated Floors and Full Stone Slabs Throughout. Relax Or Entertain In The Fully Finished Walkout Basement With Heated Floors And 10.5' Ceilings, A Modern Glass-enclosed Gym, Home Theatre, Modern Wet Bar, And A Private Nanny/in-law Suite. With Every Comfort Considered And No Detail Overlooked, This Home Defines Luxury In One Of Torontos Most Prestigious Neighbourhoods Close To Top Private Schools, Premier Golf Courses, Fine Dining, And All The Conveniences Of City Living. (id:53661)
77 Highbourne Road
Toronto, Ontario
Nestled in prestigious Chaplin Estates, this stately 4+1 bed, 3-bath home blends classic elegance with thoughtful updates, offering refined living for buyers of all ages. Step into a spacious formal living room with a striking stone fireplace, custom built-ins, leaded glass bay window, and hardwood floors. The dining room features traditional wainscoting and flows seamlessly into both the kitchen and the sunken family room, perfect for entertaining or everyday life. A 21' x 18' family room addition impresses with French doors, an arched transom window, built-in cabinetry, and walkout to a slate stone patio and expansive backyard, ideal for indoor-outdoor living. The kitchen boasts white cabinetry, ample storage, and premium appliances, including a panel-front Sub-Zero fridge, built-in GE oven, Miele cooktop, & dishwasher. A bright breakfast nook offers a casual dining spot filled with natural light. Upstairs, three bedrooms offer flexibility, including a 16' x 12' bedroom with double closets and chandelier, another with access to a private terrace and a third, currently being used as an office. A renovated 4-piece marble bath adds a touch of luxury. The third floor is a dedicated primary retreat with walk-in closet, 4-piece ensuite, soaker tub, and picture window with treetop views. The finished lower level, with separate side entrance, offers a media/play room, laundry, additional bedroom, and income/in-law suite potential. The 40 X 130 ft pool-sized lot offers a fenced backyard. Located near UCC, BSS schools, steps to parks, and the vibrant shops along Yonge Street, this exceptional home offers timeless charm, space to grow, and unmatched lifestyle in one of Toronto's most desirable neighbourhoods. (id:53661)
5 Charlemagne Drive
Toronto, Ontario
Uniquely & Expertly Crafted Custom Built Home On A Prime 50 Ft Southern Lot in the Heart of Willowdale East, Steps Away From Yonge Street, Subway, All Amenities, Top Ranked Schools ( Earl Haig S.S & Mckee P.S), Parks, and Mitchell Field Community Centre! This Beauty Offers: 4 Car Garage (2 Tandem)! Elegant Functional Contemporary Open Concept Design with High Ceilings ( Foyer Entrance: 14' ,1st Flr: 10' , 2nd Flr: 9', Basement: 11'), Abundant Natural Sun lighting! Wide Engineered Hardwood Flooring & Led Lighting(Potlights / Chandeliers / Wallsconces) Thru-Out! Large Spacious Living, Dining and Family Room with Wall Units, Crown Moulding & Designer Ceilings! Gourmet Kitchen with Quality Cabinetry, State-Of-The-Art Thermador Appliances, Pantry/Servery, Large Breakfast Area Walk-Out To South-View Deck & Backyard Patio! 4 Closets in Main Floor!! Open Concept Office in Main Floor Can Be More Private with Privacy Glass! Stunning Master Bedroom with Gas Fireplace, 7 Pc Spa-Like Heated Floor Ensuite & W/I Closet with Skylight Above! Large Sized Bedrooms with Own Ensuite For Privacy & Comfort! 2nd Floor Full Laundry! Professionally Finished Walk-Out Basement Includes Separate Entry From The Garage, Recreation Room with Wet Bar & A Cooktop, and Gas Fireplace, 2nd Library, 2nd Laundry Room, A Bedroom and 2 Bathrooms! Large Porch With Special Design! Quality Flagstone In Porch, Patterned Interlock in Driveway, Sides and Backyard Patio and Flower Boxes Wrap Around Backyard! Stone & Pre-Cast Facade and Brick in Back and Sides. (id:53661)
303 - 25 Stafford Street
Toronto, Ontario
King West Corner Unit: Park Views & Premium Features. Discover this 1050 sq.ft. corner unit, perfectly situated in a quiet pocket of the desirable King West community. Residing within a Brad J. Lamb boutique building, this unit offers a blend of modern design and functional living.The layout features 2+1 bedrooms and 2 full bathrooms. Interiors boast 10ft ceilings, engineered hardwood floors, and exposed concrete accents, complemented by floor-to-ceiling windows that provide abundant natural light.The spacious primary bedroom includes a walk-through open concept leading to a 5-piece bathroom with a glass shower and separate soaker tub.Experience unobstructed panoramic views of Stanley Park, the CN Tower, and Toronto's west skyline from your private balcony, complete with a BBQ hook-up. The kitchen is equipped with quartz countertops and stainless steel appliances.This unit includes one car parking.With a very high walkability score, the location provides immediate access to the Wellington & Lakeshore bike paths, the King Streetcar, diverse shopping, and a vibrant restaurant scene. Trinity Bellwoods Park & Queen street are just 5 minutes stroll away, with Ossington Street accessible in 15 minutes. For families, Niagara Street Public School (near Niagara and Adelaide) is nearby, along with a dog park directly within the park.Additional benefits include visitor parking downstairs and complimentary 2-hour street parking. Hydro is your only utility bill. Optional: fully furnished (Maison Corbeil). Just bring your clothes. A must see! (id:53661)
1 - 1356 Bathurst Street
Toronto, Ontario
This elegant brownstone exudes urban sophistication with its charming facade and meticulous renovations. Inside, you'll find three spacious bedrooms and two fully updated bathrooms that marry traditional details with modern finishes. The heart of the home is the chef's kitchen - a fully renovated, gourmet space equipped with top-of-the-line appliances, sleek cabinetry, and expansive countertops ideal for culinary creativity. Natural light floods through generous windows and high ceilings, enhancing the timeless appeal of the open-concept living areas. Step outside onto your private terrace, a perfect urban retreat for morning coffee or evening gatherings. Adding to the convenience, the property includes two dedicated parking spots, a rare perk in this coveted location. Situated in a vibrant, highly sought-after Toronto neighbourhood, this New York style brownstone offers not only a luxurious living space but also an unbeatable urban lifestyle. Enjoy nearby cafes, boutique shops, and cultural attractions, making this home a standout choice for discerning buyers looking for both style and practicality. Engage with the community at Wychwood Barns and Hillcrest P.S. (8.8 Fraser rating). Two underground parking spots and extraordinarily large private locker make this a must-see. (id:53661)
98 Poyntz Avenue Sw
Toronto, Ontario
Beautifully designed house, perfectly situated on a DOUBLE LOT(50 by 110)located at 98 Poyntzin the heart of West Lansing. Step into luxury living in this stunning two-story detached home, ideally situated on a premium 50 ft lot in one of North Yorks most coveted neighborhoods. Just steps to Yonge-Sheppard subway station, Highway 401, shops, restaurants, and more this location is truly unbeatable.3 Spacious Bedrooms, each Bedroom Features Its Own Ensuite,5-Bathrooms.Chefs Kitchen with oversized center island, custom cabinetry & top-of-the-line built-in appliances Sun-Drenched Open Concept Main Floor with elegant finishes and abundant natural light Generous Backyard with endless potential for a playground, garden oasis, or even a swimming pool Meticulously designed with comfort and modern elegance in mind, this home checks all the boxes for growing families or savvy investors alike. Walk to grocery stores, restaurants, coffee shops, parks, and movie theatre. Urban convenience meets suburban charm. Don't Miss This Rare Opportunity to Own a 50-foot lot home in a premium neighborhood for the price of a 25-footer. 98 Poyntz Avenue -The Lifestyle You Deserve Awaits. (id:53661)
40 Southvale Drive
Toronto, Ontario
Showstopper on Southvale! Welcome to 40 Southvale Dr, a fully renovated 3-bed, 3-bath gem in the heart of South Leaside. This stylish, turnkey semi blends modern design with timeless charm on a quiet, family-friendly street. The open-concept main floor features rich hardwood floors, custom millwork, pot lights and a cozy wood-burning fireplace. The chef-inspired kitchen is a dream, with a massive stone island, gas range, and sleek finishes perfect for entertaining! Upstairs offers a serene primary suite with built-ins and a 3-piece ensuite, plus two additional spacious bedrooms with great natural light. The finished basement expands your living space with a versatile rec room, 3-piece bath, laundry, and storage. Step outside to your private fully landscaped backyard oasis complete with a heated saltwater pool ideal for summer living. Unbeatable location: steps to Trace Manes Park, Howard Talbot Park, and Sunnybrook Park. Walk to Bayview & Laird for shops, cafes, Whole Foods, and more. Top-rated schools (Rolph Road, Bessborough, Leaside High), easy access to transit and amenities. A rare offering in a highly coveted neighbourhood this home is more than move-in ready... it's a lifestyle! (id:53661)
34 Corvus Star Way
Toronto, Ontario
This Well Maintained Condo/Town Is Conveniently located By Don Mills And Sheppard Ave. WaitingFor Your Personal Design Touch. The White Modern Kitchen and Open Space Has A Ton Of Potential!Walk To The Sheppard Subway, Fairview Mall, TTC, Grocery Stores and Amenities, Near The Hwy404/401 - Low Maintenance. Move In And Enjoy The Convenience Of Living So Close To The Mall And Amenities! (id:53661)
61 Banff Road
Toronto, Ontario
Gorgeous classic two bedroom bungalow on a premium street in prime Davisville Village! Enormous lot size with a fully fenced yard, mature gardens and private drive let you enjoy this beautiful home now, renovate or build your dream home in the future!Pristine and unspoiled wood details, leaded glass and large bay window on the front of the house retain all of the charm and beauty of an older home. Updated mechanics, central air and a fully finished basement enable living here comfortably today! The huge lot with a private drive lends itself to the potential of down-the-road development, while being in a perfect location in district for Maurice Cody PS and only a short stroll to the TTC, the upcoming LRT and the shops and restaurants on Bayview!This spacious two bedroom bungalow boasts large principal room sizes for gracious living and a finished basement with a second bathroom, recreation room and great storage! This opportunity is not to be missed! Carson Dunlop home inspection summary attached to listing. Be sure to check out the 3D virtual tour and floor plans attached. (id:53661)
104 Manor Road E
Toronto, Ontario
Welcome To 104 Manor Road East - Where Sophistication Meets Functionality. This Architecturally Striking Custom Home Is The Epitome Of Modern Luxury In The Heart Of Midtown Toronto. Thoughtfully Designed And Masterfully Built By One Of The City's Top-Tier, High-End Builders, No Detail Has Been Overlooked. From The Moment You Enter, You're Greeted With Wide-Plank White Oak Floors, Floating Underlit Open-Riser Stairs, And Sleek Glass Railings, Setting A Bold Tone Of Refinement. The Show-Stopping Kitchen Is A True Entertainers Dream, Featuring An Oversized Island That Must Be Seen To Be Believed, Integrated Jennair Appliances, White Quartz Counters, And White Oak Millwork That Continues Into The Open-Concept Living Space. Floor-To-Ceiling Sliding Doors, Worthy Of A Selling Sunset Feature, Create A Seamless Transition To Your Private Outdoor Oasis. The Upper Level Offers A Serene Primary Retreat With A Walk-In Closet And A Spa-Inspired Ensuite Sanctuary. Secondary Bedrooms Are Generously Sized And Complemented By A Stylish Kids Bathroom And Convenient Second-Floor Laundry. The Finished Lower Level Boasts Soaring 10-Foot Ceilings (Yes, Really!), Roughed-In Heated Floors, A Full Second Kitchen, Spacious Nanny/In-Law Suite, Full Bathroom, And Second Laundry, Plus A Private Side Entrance For Ultimate Flexibility. This 3+1 Bedroom, 4-Bathroom Executive Residence Is Located On One Of Midtowns Most Desirable Streets, Just Steps To Top Schools, Parks, And Transit. This Is The Luxury Home You've Been Waiting For. Come See It Today - This One Wont Last! (id:53661)
51 Chicora Avenue
Toronto, Ontario
Chicora Avenue is a tree line street of Century Edwardian homes. Built in 1900 and has been occupied by the current family since 1952.The property is listed with the city of Toronto as a duplex, but does not have two separate apartments currently. It is a handsome 2.75 floors, red brick semi detached home. Currently three cars are parked at the rear of the property. Parking is accessed from laneway off Bedford Road. Great opportunity to renovate to suit. (id:53661)
714 - 33 Canniff Street
Toronto, Ontario
King W. & Strachan Prime Downtown Location, Beautiful Townhome, 3 Levels, Private Built in Garage, 3 Beds, 2 Full Baths, 2 Lockers, Great Location Right Across from the Park, Features Upgraded Kitchen, Stainless Steel Appliances, Quartz Counter, New Solid Core Doors, Patio Resurfaced Waterproofed 2023, Furnace 2020, Walk Out from the Main Floor Bedroom to BBQ on Your Large Terrace. Heat, Hydro, Water, Landscaping & Snow Removal Included in the Maintenance Fees. Close to the Lake, Shopping, Restaurants, Groceries, Gardiner, TTC, Nightlife on King & Queen W. (id:53661)
108 - 1720 Eglinton Avenue E
Toronto, Ontario
Welcome To This Exceptional Two-Bedroom, Two-Bathroom Loft-Style Unit That Perfectly Combines Style, Convenience, And Comfort. With Over 1,100 Square Feet Of Beautifully Designed Space And Ground-Floor Access, It's An Ideal Choice For Pet Owners. From The Moment You Step Inside, Youll Be Captivated By Soaring 18-Foot Ceilings In The Living Room, Enhancing The Sense Of Space And Openness. The Open-Concept Layout, Paired With Sleek Laminate Flooring Throughout, Creates A Seamless Flow From Room To Room. The Spacious Kitchen Is A Chefs Dream Featuring Granite Countertops, Stainless Steel Appliances, A Generous Breakfast Bar, And Ample Storage Space. The Large Terrace Extends Your Living Area Outdoors, Perfect For Entertaining Or Simply Unwinding. Enjoy The Privacy Of A Primary Bedroom With Its Own Ensuite Bathroom, Along With The Convenience Of Ensuite Laundry. This Unit Includes One Parking Space And One Locker For Extra Storage. The Location Is Unbeatable Just Minutes From Schools, Highways, Groceries, And With Transit Right At Your Doorstep. The Building Offers Amazing Amenities, Including A Lounge With A Pool Table, A Gym, Outdoor Pool, Tennis Court, Guest Suites, And Plenty Of Visitor Parking. This Is Urban Living At Its Finest. Don't Miss Out Watch The Video Tour Below To See More Of This Incredible Home! (id:53661)
2602 - 205 Wynford Drive
Toronto, Ontario
Luxury Living At It's Finest! This Beautifully Renovated & Upgraded 2-Bedroom, 2-Bathroom + Den Condo Is Fully Furnished & Move-In Ready. Located In A Prestigious Palisades Building Packed With Resort-Style Amenities, This Unit Offers The Perfect Blend Of Comfort & Convenience. Enjoy A Stunning Modern Open-Concept Layout, Designer Finishes & Furnishings, And All Utilities Included Plus Internet--No Extra Monthly Bills! Soak In The Unobstructed, Panoramic Views Of The Lush Green Golf Course & Downtown Skyline! The Building Boasts A Full Suite Of Resort-like Amenities Including 24-Hour Gatehouse Concierge, Fitness Center, Indoor Pool, Sauna, Party Room & More. Prime Location With Easy Access To Highways, LRT, & Transit, And Just Minutes From Shopping, Dining, Golf, Museum, And More. Whether You're Working From Home, Retired, Or Commuting Downtown, This Condo Has It All. Perfect For Professionals, Down-sizers Or Those Seeking A Turnkey Executive Lifestyle.... Just Bring Your Suitcase! Minimum 1 Year Tenancies Only Please. (id:53661)
62 St Germain Avenue
Toronto, Ontario
Bold Design. Timeless Luxury. Welcome to 62 St. Germain Avenue. Situated on an extra-deep 25 x 150 ft lot in the heart of Lawrence Park North, this custom-built 4+1bedroom home delivers over 2,300 square feet of above-grade luxury living in one of Torontos most sought-after neighbourhoods. From the moment you arrive, you're met with refined curb appeal - a limestone façade, black-framed windows, and an integrated garage with interlock driveway to set the tone for whats inside. Step into a sun-filled front living room with oversized bay windows, followed by a statement dining space with a custom wine cabinet and built-in storage every inch thoughtfully designed. The chefs kitchen is a showstopper: oversized waterfall island, integrated Sub-Zero fridge, Wolf 6-burner gas range, panelled dishwasher, and built-in microwave. The open-concept family room features a stunning gas fireplace and double French doors that lead to a large deck and fully landscaped backyard perfect for indoor/outdoor entertaining. Enjoy 10-ft ceilings on the main, 9-ft upstairs, and a soaring 11-ft basement with full in-floor radiant heating. White oak hardwood runs throughout the main and second floors, paired with heated floors in the foyer and bathrooms for ultimate comfort. Upstairs, discover four spacious bedrooms with coffered ceilings and large windows and custom built-in closets. The serene primary retreat includes two walk-in closets and a spa-inspired 5-piece ensuite with soaker tub, oversized glass shower, and double vanity. A dramatic panelled feature wall that runs from the top of the home to the bottom along with custom stairwell lighting add next-level design. All just steps to Yonge Street's vibrant shops, top-rated restaurants, Lawrence subway, and within the catchment of Bedford Park Elementary and Lawrence Park Collegiate. This is where timeless elegance meets modern convenience a turnkey home for the discerning buyer. (id:53661)
2003 - 101 Peter Street W
Toronto, Ontario
Spacious And Bright 1 Bedroom + Study Corner Unit in the heart of the Entertainment District. Freshly painted thru-out, this unit offers gorgeous panoramic views of the city and is steps to the most exciting restaurants, bars, shops, clubs, and theatres. Enjoy 24-hour streetcar access and a short walk to the Financial District, Rogers Centre, and CN Tower. Building amenities include 24/7 concierge and guest suites. Features hardwood throughout, granite countertops in the kitchen and washroom, and a bright, move-in-ready space. (id:53661)
Town House 8 - 18 Grand Magazine Street
Toronto, Ontario
Welcome to West Harbour City 1. This bright & spacious luxury downtown condo townhouse offers ample living space, 3 full bedrooms, 3 baths, 2 car parking, personal outdoor space, airy 10 ft ceilings on the main floor, all within close proximity & access to some of the best amenities our vibrant city has to offer. And now for the details. Open-concept main floor design, a contemporary kitchen with granite countertops & stainless-steel appliances & a 3rd floor bathroom that includes both a generously sized walk-in shower, complete with glass door & a tub. Situated close to the waterfront, this unit offers approximately 1778 sq ft according to builders plans, plus a 110 sq ft terrace that gives access to a common area garden area. In addition, is a 22 sq ft balcony off the 3rd floor primary bedroom quarters. As mentioned, it comes with 2 car parking, one of which is a private garage, accessible directly from within the home & the 2nd spot is located on P4 underground. The ensuite locker is also situated within the garage area, with easy access from living area. 18 Grand Magazine is also within relative close proximity to the Citys points of interest such as, The Rogers Centre, TTC, Centre Island, Liberty Village, BMO Field, Budweiser Stage, Harbourfront Centre, CN Tower, Steam Whistle Brewing, Fort York, Exhibition Place and a short Uber drive to Billy Bishop Island AP. Shopping at Loblaws & LCBO close by. Access & usage to All The amenities that West harbour City 1 has to offer. (id:53661)
362 Broadway Avenue
Toronto, Ontario
Welcome To 362 Broadway Avenue In The Coveted Sherwood Park Neighborhood, Nestled Between Leaside, Davisville, And Lawrence Park, Just Steps To The Ravine, Trails, And The Greenbelt, A Rare Opportunity On An Oversized 32-Foot Lot In A Neighborhood Where 25 Feet Is The Norm, Featuring A Private Drive With Parking For Up To Five Cars; Inside, You'll Find A Fully Renovated And Meticulously Maintained Home With Central Air Conditioning And A Flawless Home Inspection, An Entertainers Kitchen With Two Ovens, Ample Counter Space, And Thoughtful Upgrades Throughout, Alongside Three Plus One Bedrooms And Four Bathrooms Offering Flexibility For Families Of All Stages; The Primary Suite Is A True Sanctuary With Vaulted Ceilings, A Walk-In Closet, And A Spacious Ensuite With Double Sinks And A Jacuzzi Tub, While The Lower Level Features A Bright And Functional Additional Bedroom And Full Bathroom, Perfect For Guests Or A Growing Family; Step Outside To A Low Maintenance Yet Lush Backyard Oasis With A Charming Deck, Gazebo, Chandelier, And Garden Beds Lovingly Maintained Over The Years, An Outdoor Entertainers Dream; These Long-Time Owners Are Ready To Pass The Torch To The Next Generation, Whether You're Upsizing, Starting Fresh, Or Seeking A Forever Home In One Of Midtowns Most Beloved Neighborhoods, This Property Truly Has It All; A Must-See, And This One Wont Last. (id:53661)
57 Wedgewood Drive
Toronto, Ontario
This Stunning 2-storey Home Seamlessly Combines Innovation and Functionality, Outfitted With the Latest Technology and Luxurious Comforts. Every Detail and Craftsmanship Has Been Meticulously Perfected, Making It a Truly Unparalleled, Custom-built Residence in a Highly Sought-after Area. Masterfully Designed With a Unique and Beautiful Layout, It Showcases Contemporary Features and Exquisite Finishes Throughout. The Extensive Use of Hardwood and Marble Flooring, Complemented by Coffered and Dropped Ceiling Treatments With Rope Lighting, Molded Designer Wall Paneling, Square Recessed Potlights, and Soaring Ceiling Heights (13' on the Main Level and 11' in the Rec/basement) Create a Sophisticated Ambiance. The Main Floor Features a Walnut Library With Matching Accent Walls and Shelving, Along With Custom Vanities and Backlit Mirrors in the Bathrooms. The Gourmet Kitchen is Equipped With High-end Appliances, Perfect for Culinary Enthusiasts. The Luxurious Master Suite Boasts a 6-piece Ensuite With a Steam Shower, While the Fully Finished Basement Offers Radiant Heated Flooring and Walk-out Access to the Patio, Complete With an R/i for a Jacuzzi Hot Tub (id:53661)
365a Roehampton Avenue
Toronto, Ontario
This beautifully updated townhome on Roehampton Avenue offers far more than meets the eye. With generous principal rooms, high ceilings, and an open, light-filled layout, its the kind of space that surprises you in the best way possible.Designed for modern living, the main floor features engineered hardwood, soaring ceilings, and elevated lighting throughout. The kitchen is both sleek and functional, with a quartz backsplash, stone counters, a large island with breakfast bar, and stainless steel appliances. A custom dry bar and full pantry in the dining area make everyday meals and entertaining effortless.Upstairs, the spacious primary suite easily accommodates a king-sized bed and includes a beautifully finished ensuite with glass shower and soaker tub. Two additional bedrooms with excellent closets offer flexibility for kids, guests, or a home office. The fully finished basement with a full bath provides bonus living space perfect for a media room, gym, or play area.What truly sets this home apart is its rare private interlocked patio and side yard a peaceful retreat for relaxing, entertaining, or enjoying the outdoors right in the heart of Midtown.With two owned parking spots (including a built-in garage), proximity to top schools, Sherwood Park, and the future Mt. Pleasant LRT, this home blends practicality with polish.Even better? The maintenance fees cover nearly everything, roof and window maintenance, all exterior landscaping, snow removal, and more. Plus, the management company is responsive, efficient, and truly exceptional to work with.Whether you're a growing family or a downsizer looking for space without compromise, this Roehampton gem delivers comfort, ease, and location. (id:53661)
712 - 42 Western Battery Road
Toronto, Ontario
The perfect location and set up. This 819 Square Foot, Upper Level Townhouse in Liberty Village is Bright, Airy and Cozy. Spacious 1+Den Layout, Freshly Painted throughout, Updated Kitchen Cabinets and Hardware. Extra Large Bedroom with 2 closets. Den is a Perfect Work From Home Space. Bedroom Easily Fits a large Bed with Plenty of Space Left Over. A short walk to Altea, one of the best gyms in the city. This is the location you want for the all the concerts and upcoming events. Perfect Timing for Summer. (id:53661)
93 Amelia Street
Toronto, Ontario
Welcome to this utterly charming and storybook-perfect Cabbagetown cottage! Nestled mid-block on the prettiest stretch of Amelia Street, this enchanting home is ideal for those seeking easy living without sacrificing character. Set well back from the road, a whimsical, winding garden path leads you through lush, mature landscaping to a generous front porch; a wonderfully private spot to relax and watch the seasons change. Inside, you'll find a bright, open-concept main floor that's perfect for modern living, with two comfortable bedrooms upstairs and a versatile basement space featuring a walk-out to the rear yard. A convenient mudroom at the back door is perfect for busy days coming and going. But perhaps the true hidden treasure here is the exceptionally large 21 x 100-foot lot - a rare find in this historic neighbourhood. With this much space, there may be exciting potential to expand the home forward toward the street, allowing you to create a larger dream home while keeping all the charm of this magical setting. Tucked in the heart of prime Cabbagetown, steps to transit, parks, and the vibrant energy of Parliament Street, this is a rare opportunity to embrace the best of downtown living with room to grow. PARKING!! (id:53661)
273 Airdrie Road
Toronto, Ontario
Impeccably Renovated Home With 2 Parking Spots, A Rare Find in Leaside. Move-In Ready, Luxury Upgrades Welcome to a beautifully updated home that combines thoughtful renovations with modern elegance.This meticulously maintained home boasts a host of premium upgrades completed between 2023 and 2025, offering peace of mind and exceptional value to the next proud homeowner. Potential of Adding a 1,300 SqFt.Laneway Suite (Analysis Report Attached). Two Parking Spots In The Back. Recent Upgrades Include: 2025* Stunning high-end bay windows installed in both the main living area and primary bedroom, complete with brand-new exterior insulation outside of the bayview.* Freshly painted throughout, providing a crisp, clean, and modern ambiance.* Elegant Brand-new back-splash in the kitchen, paired with a new built-in microwave for added style and function. 2024* Complete basement transformation with full redesign and renovation.* Modern bathroom renovation in the basement, featuring a luxury shower unit, high end tiles, and premium faucets.* Upgraded electrical wiring, switches, and outlets throughout the basement.* New furnace ductwork for improved airflow and efficiency.*Main sewage line replaced and a backwater valve installed, offering enhanced protection against flooding.* All-new insulation and flooring, as well as custom cabinetry in both the basement living area and bathroom.2023* Expansive deck renovation, now twice the original size, supported by10 structural footings perfect for entertaining or relaxing outdoors.*Beautifully constructed mudroom addition, seamlessly integrated into the home.* Custom, wall-to-wall built-in cabinetry in the mudroom, offering practical storage and modern design. This home is a rare find, offering a perfect blend of comfort, style, and long-term investment. Every detail has been carefully considered to ensure a move-in-ready experience for the next owner. (id:53661)
45 Reiber Crescent
Toronto, Ontario
As sturdy and pristine as the day it was built. A cherished family home cared for by the original owner. Walkout basement perfect for an in-law suite or a separate apartment. Located in a neighbourhood that combines the serenity of nature and the convenience of the city. Within in a stone throw are: trails that travers the Don River; shopping, food, entertainment, and the vibrance of Yonge St; Old Cummer Go Train station; Yonge & Finch subway station. From your front porch, you can practically watch your kids walk to their school at Pineway. When they're more grown, the most top tier schools such as Zion Heights and AY Jackson will provide them the best education there is in the province. Shopping malls by the dozens, all the supermarket brands and arrays of restaurant options. Come check out this amazing property for yourself! (id:53661)
45 Glenborough Park Crescent
Toronto, Ontario
Welcome to 45 Glenborough Park Cres -- A beautiful, fully updated & renovated home that sits on a 60-foot lot, in a highly convenient location only minutes to Yonge! The modern, open concept main floor includes spectacular living & dining areas, a serene kitchen with stainless steel appliances, and a bedroom that walks out to the deck; all with hardwood floors, modern glass and metal open riser stairs, pot lights, & built-in speakers throughout. Upstairs, the peaceful primary room awaits, complete with a walk-in closet & 4 piece ensuite! The dazzling basement includes heated floors, a large family room with a fireplace & wet bar, and a private laundry room. Additional home features also include a new roof, separate entrance from the backyard, and an insulated & heated coach house built with permits; 3 full bathrooms, and 2 gas fireplaces. An incredible opportunity to own this picturesque property, that has all the options to live, invest, convert basement & coach house for rental Income, or build a dream home! (id:53661)
89 Scenic Mill Way
Toronto, Ontario
Nestled in one of Toronto's most prestigious neighbourhoods, 89 Scenic Millway offers the perfect blend of luxury and convenience. Surrounded by elite schools, lush parks, and upscale amenities, this beautifully updated multi-level townhouse is truly move-in ready.Step into an expansive living room featuring soaring double-height ceilings and massive windows that flood the space with natural light, creating a breathtaking and inviting atmosphere. A few steps up, the elevated dining room sits beside the kitchen, offering a perfect balance of openness and privacy. Overlooking the living room, this well-positioned space is ideal for intimate dinners or entertaining guests while maintaining a sense of separation.The large, fully upgraded eat-in kitchen with a breakfast area and newer appliances provides ample storage perfect for a passionate chef and even the largest families. Upstairs, three generously sized bedrooms offer comfort and privacy, complemented by a spa-like five-piece bath.The fully finished basement adds valuable living space, offering a versatile recreational area that can be transformed into a children's playroom, a productive home office, or a cozy family retreat.Enjoy a maintenance-free lifestyle with everything taken care of-roof, windows, exterior facade, landscaping, and even snow removal right to your door. Experience the best of Bayview & York Mills in a highly sought-after community where elegance meets effortless living. (id:53661)
176 Melrose Avenue
Toronto, Ontario
Welcome to this stunning family home in Lawrence Park North, perfectly situated within the coveted John Wanless Public School(2 short blocks) and Lawrence Park Collegiate districts. This beautifully renovated residence blends timeless charm with modern upgrades in one of Torontos most sought-after streets and neighbourhoods. Step into a grand entranceway that sets the tone for the elegant design throughout. The bright living and dining rooms feature gleaming hardwood floors, architectural ceilings, and a large bay window that floods the space with natural light. The custom kitchen is a chefs dream with stone countertops, stainless steel appliances, 5-burner gas range, built-in buffet, and a peninsula with seating for three. Enjoy everyday comfort in the expansive family room, complete with custom built-ins, oversized windows, and a walkout to the incredible 150-ft backyard perfect for summer entertaining with a large deck, swing set, and multiple storage sheds. Upstairs offers three generous bedrooms and two full bathrooms, including an oversized primary suite with wall-to-wall built-ins, a Juliet balcony, and a private home office (or potential 4th bedroom) with window and closet. The finished lower level includes a cozy recreation room with gas fireplace, a 2-piece bath, custom mudroom, large laundry room with walk-out to backyard (ideal for a pool), and a bonus room for fitness and or storage. Extras include licensed front pad parking, EV charger, and upgraded electrical. Located on a quiet street with A+ walkability to parks, schools, shops, and TTC. A true gem in Lawrence Park North, one of Toronto's premier family neighbourhoods. This is one you will not want to miss! (id:53661)
48 Navaho Drive
Toronto, Ontario
Spacious 5-Level Backsplit in the Heart of Pleasant View--First Time on the Market! Lovingly cared for by the original owner, this solid, unique semi-detached home offers incredible versatility and future potential. With 4 above-grade bedrooms, 2 full kitchens, and 4 separate entrances, the layout is ideal for multigenerational living or exploring future income possibilities (not currently a legal income property--buyer to verify). The home features 2 full 4-piece bathrooms, a bright family room with a gas fireplace, and a finished basement with a classic wood-burning fireplace. Additional highlights include parking for 3 vehicles, a concrete slab patio and walkway, and an outdoor gas BBQ hookup.Situated on a quiet, family-friendly crescent in the desirable Pleasant View community, steps to Victoria Park TTC, and close to Finch Subway, 401/404/DVP/407, Fairview Mall, Seneca College, and top-rated schools like Cherokee Public School and Our Lady of Mount Carmel Catholic School. Parks, shopping, and community amenities are all nearby. A rare opportunity with space, charm, and endless potential! (id:53661)
221 Elmwood Avenue
Toronto, Ontario
Magnificent Custom Residence On A Southern Prime Lot In Highly Coveted Pocket of Willowdale East! This Stylish Home Features: A Timeless and Unique Interior and Exterior Architectural Design! Approx 4,500 Sq.Ft of Elegant Living Space! High-End Millwork, Oak Hardwood Flooring, Coffered Ceiling, Led Potlight, Wainscotting, Wall Units, Juliette Balcony Accent, Full Custom Library, 4+2 Bedrooms and 7 Washrooms (5 Ensuite)! Soaring Ceiling Height, Attractive Open Concept Layout Includes Large Foyer Entrance, Beautiful Staircase, Formal Dining, Huge Living and Family Room, Walk-Out to A Family Sized Deck and Backyard! A Chef-Inspired Kitchen With Granite Countertops, Marble Floor, Pantry, B/I Bars, and State-Of-The-Art Stainless Steel Appliances! Large Breathtaking Master Bedroom with Two W/I Closets, 7-PC Ensuite and Skylight above! Three Other Big Sized Bedrooms with their Own Ensuite! Laundry in 2nd Floor! Sitting Area/Lounge with A Fantastic View for Family Entertaining. Finished Heated Floor W/O Basement Includes 2 Split Bedrooms, Two Full Bath, Own Laundry, Large Sitting Area and Eat-In Kitchen with B/I Benches and Breakfast Table Is A Great Opportunity for Generating Income! Lots of Parking Spots: 3 At the End of Backyard and 4 on the Driveway +2 Double Car Garages! Best Schools: Hollywood P.S, Bayview M.S, Earl Haig S.S! Steps Away From Shops, Parks, TTC, Community Centre & Entertainment! (id:53661)
104 Dawlish Avenue
Toronto, Ontario
The Terraced Gardens And Grand Columns Of This Quintessential Georgian-Style Family Residence Provide The Warmest Welcome. Located In The Heart Of Lawrence Park, This Timeless Centre Hall Home Was Custom Built By Renowned Architect Richard Wengle, Whose Mastery Of Classical Proportion, Storytelling, And Functional Elegance Is On Full Display. Known For Blending Historic References With Modern Livability, Wengle Weaves Sophistication Into Every Detail. With Soaring 10-Foot Ceilings And Generously Scaled Principal Rooms, The Home Offers Over 5,700 Sq Ft Of Refined Living. Upstairs: Four Bedrooms, Including A Serene Primary Retreat With Wellness Nook And Private Balcony. The Lower Level Offers A Sprawling Rec Room And Two More Bedrooms. The Sun-Filled Backyard Flows Seamlessly From The Family Room And Includes A Stone Terrace, Firepit, And A Tree-Free Yard - Perfectly Suited For A Future Pool Or Outdoor Entertaining. Located In The Coveted Blythwood Junior Public School And Lawrence Park Collegiate Catchments And Walking Distance To Toronto French School, Havergal College, And Other Exceptional Preparatory Schools, This Home Offers The Rare Opportunity To Live In A Neighbourhood That Is As Family-Focused As It Is Architecturally Significant. Just A 10-Minute Walk To The Subway, And Steps To Ravine Trails, Tennis Clubs, And Vibrant Yonge Street Amenities, 104 Dawlish Avenue Is More Than Just A Home - It Is A Richard Wengle Original, Thoughtfully Designed, Beautifully Executed, And Built To Stand The Test Of Time. Come See This Home For Yourself! (id:53661)
43b Burnaby Boulevard
Toronto, Ontario
HURRY!, Check this out! *FANTASTIC PRICE* *LARGEST UNIT ON THE BLOCK* *TWO ROOF TOP PATIOS* plus *HUGE PATIO (Your Oasis) * *PRIVATE UNDERGROUND GARAGE* END UNIT. This is your opportunity to own a chic 2329 sf Executive freehold TH in the vibrant Yonge-Eglinton community, just steps from the new LRT station at Avenue and Eglinton. This stylish 3-BR home has impeccable designer finishings by Robin Nadel Design and features warm Espresso 6"wide floors, and a private elevator, providing seamless access to all three levels. The main floor flows beautifully from the Dining room to the Kitchen and Living room. The tastefully appointed kitchen is a chef's dream, featuring high-end appliances, a gleaming white stone island, a marble backsplash, pot filler, and sleek cabinetry. Step out from the Living room's glass double doors to a spacious patio, perfect for entertaining or relaxing. The expansive primary suite occupies the entire second floor, complete with a massive spa-like washroom with marble heated floors, a gorgeous soaker tub, a shower stall, and an elegant double vanity. Two separate huge walk-in closets with efficient custom organizers. The Second and Third bedrooms have a 4-pce bath, and a convenient Upper Laundry on the third level. Ascend via elevator to the upper level where you'll find a sophisticated bar/entertainment room and two terraces ideal for enjoying stunning N-S views and entertaining. (Can be a perfect home office also). Additional highlights include a secure underground garage with custom shelving, and a wine cellar/cantina adjacent to the Garage door. Conveniently located between HAVERGAL COLLEGE and UCC. Public transit at the door, minutes to 401, Allen Expwy, and vibrant Yonge and Eg. **PROPERTY HAS BEEN DE-STAGED** (id:53661)
323 Melrose Avenue
Toronto, Ontario
Absolutely stunning custom-built home in the prestigious Lawrence Park North, nestled within the highly sought-after John Wanless Public School district. This elegant 4-bedroom residence offers over 3,000 sq ft of luxurious living space filled with natural light and designed for both comfort and function. Situated on a rare 150-ft deep lot, the home features a snowmelt driveway and front porch, a saltwater pool with built-in Jacuzzi, and a beautiful gazebo perfect for year-round entertaining.The inviting foyer with heated floors leads to a main floor adorned with panelled walls, rich hardwood floors, a wine showcase, two gas fireplaces, and a chef-inspired kitchen complete with a 6-burner Wolf gas stove and Miele fridge. Upstairs, the spacious primary suite boasts two walk-in closets and a 7-piece spa-like ensuite with a steam shower.The fully finished basement features soaring 12-ft ceilings, heated floors, a walk-out, a sleek wet bar, and a cozy gas fireplace ideal for relaxing or entertaining.Exceptional walk score just steps to Avenue Rd's amenities, top-rated schools, transit, and highways. This home truly has it all! (id:53661)
236 - 165 Cherokee Boulevard N
Toronto, Ontario
Priced to Sell. Stunning Bright & Spacious 4 Bedrooms with open concept kitchen/living/dining condo townhouse in North York. New slide-in stove with 4 year warranty. 2 partly renovated washrooms. Ensuite large laundry room with new washing machine, 4 year warranty. Spacious balcony with 2 large sliding patio doors. One convenient underground parking. Walk to Seneca College, steps to schools, parks, community centre, TTC. Easy access to Hwy 404/401, 5 minute drive to Fairview Mall and Don Mills Subway Station. Great opportunity for end-user or investor. Best Buy! (id:53661)
338b Horsham Avenue
Toronto, Ontario
Exquisite home in the coveted Willowdale West neighborhood; with an elegant & sleek design, and luxurious finishes throughout. This coveted property is tastefully designed, with an extensive use of slabs, and a spacious interior. Enter through the sophisticated foyer, to find the beautiful living & dining rooms with paneling, fireplace, double pot lights, built-in speakers, and an abundance of light; a sensational eat-in kitchen with porcelain slab kitchen island, high-end Miele built-in appliances, breakfast area, large B/I bench & shelves, walk-out to deck; and a spacious family room with a stunning vapor fireplace, built-in speakers, and a view of the backyard! Upstairs, 4 sizeable bedrooms await; including the marvelous primary room, with built-in speakers, walk-in closet, lavish 6 piece ensuite with a heated floor, and fireplace. Soaring 12' ceilings in the basement, which boasts a sublime recreation room with a dazzling wet bar, heated floors, built-in speakers, above grade windows, fireplace & walk-out to yard, and an additional bedroom! Spectacular additional features include a double car garage; 2 laundry rooms (basement rough-in); exquisite millwork & modern double LED pot lights throughout. Close to many high-ranking schools and tranquil parks; This truly exceptional home offers an excellent opportunity to experience modern comfort and luxury, in a highly convenient location. (id:53661)
11 Hawthorn Avenue
Toronto, Ontario
Nestled in prime South Rosedale & featured in 'Style at Home' Magazine this stunning 4BR plus office,5-bathroom family home sits on a rare 35 by 150-foot pool size lot & offers over 3800 sqft of elegant living space incl LL. With gorgeous curb appeal on one of Rosedale's most a sought-after family-friendly streets, this residence blends timeless charm with modern luxury. The welcoming front foyer features a beautifully appointed 2-piece bathroom, with rich oak hardwood floors extending throughout the home. The open-concept living & dining area boasts bay windows, a wood-burning fireplace, exquisite leaded glass windows, and custom built-in bookcases. A spectacular walnut chef's kitchen serves as the heart of the home, featuring a long breakfast island, marble countertops, a Butler's pantry and an open flow to a cozy sitting area and breakfast nook overlooking the private deep backyard oasis, perfect for entertaining. A convenient & functional mudroom with built-in closets provides direct access to the outdoors. The 2nd floor offers a luxurious and spacious primary bedroom with large sitting area, brand new ensuite bathroom, bay windows, & ample storage. A bright 2nd bedroom features an artisan tin ceiling, while a light-filled office includes wraparound windows & a built-in walnut entertainment unit overlooking the backyard. A charming sitting area on 2nd floor landing perfect for a reading nook, & a brand new two-piece bathroom complete this level. The 3rd floor has 2 beautiful bedrooms, both with broadloom, large windows, closets, & LED lighting. A luxurious 4-piece bathroom features marble finishes & heated floors. The finished basement offers heated floors, built-in speakers, a spacious laundry room, abundant storage, & a large rec room-perfect for family activities or entertaining. Located in one of Toronto's most prestigious neighborhoods, this home is close to the TTC, DVP, downtown, and top-rated schools, including Branksome Hall and Rosedale Public School. (id:53661)
313 Broadway Avenue
Toronto, Ontario
Nestled in Torontos prestigious Bridle Path neighbourhood Bayview and Broadway, this beautifully built, light-filled home blends timeless elegance with modern functionality in a prime midtown location. Offering approximately 3,500 sq.ft. of total living space, its perfect for families seeking refined city living with ample room to entertain, relax, work, and grow. The open-concept main floor welcomes you with a generous foyer, soaring ceilings, hardwood floors, and custom millwork. Gracious living and dining areas feature crown molding, a fireplace, and large windows, while the chef-inspired Irpinia kitchen boasts granite countertops, a centre island, two wine fridges, built-in cabinetry, and a breakfast area overlooking the serene backyard through double French doors. A sun-filled family room with built-ins and fireplace completes the heart of the home. Upstairs, the private primary suite offers a stunning 5-piece ensuite, walk-in closet, and two additional closets, while three more spacious bedrooms with skylights and built-in organizers complete the upper level. The fully finished lower level offers outstanding versatility with a large recreation room, private bedroom with Murphy bed and built-ins, an additional office/bedroom, full laundry room, and walk-out access to a peaceful backyard retreat. Additional highlights include custom cabinetry, beautiful natural light throughout, and extensive storage, Heated Driveway. Ideally located steps to Leaside, Yonge & Eglinton, Sherwood and Sunnybrook Parks, top-ranked public and private schools including Leaside and Northern Secondary, Whole Foods, fine dining, boutique shops, and the new Eglinton LRT. A rare opportunity to own a move-in ready luxury family home or investment property in one of Torontos most coveted and convenient neighbourhoods (id:53661)
4511 - 55 Bremner Boulevard
Toronto, Ontario
Bright & Spacious Maple Leaf Square Condo On A High Floor With Open Balcony Offering Views Of Lake & Downtown. Nicely Upgraded With Luxury Vinyl Floors Throughout, S/S Appliances,Granite Counter, 9Ft Ceiling. Bldg. Has Direct Access To Scotiabank Arena, Union Station & Path, Longos, Fine Dining & Hotel In Building. ***Staged Photos From Before For Illustration Purposes Only*** (id:53661)
298. Poyntz Avenue
Toronto, Ontario
Discover This Stunning Two-story Detached Home Locate In The Highly Sought-after Lansing-westgate Neighborhood. The Home Boasts An Open-concept Layout With Elegant Finishes And Modern Updates Such As Many Large Windows And Skylight Which Allows Natural Sunlight To The House. The Main Floor Is Approximately 10 Feet And The Second Floor Is Approximately 9 Feet. The Newly Updated Kitchen Boasts High-end Appliances And Granite Countertops. Each Of The 3 Spacious Bedrooms Has Its Own Ensuite And The Primary Bedroom Also Has Its Own Sterling Walk In Closet. The Addition Which Can Be Used As A Library Or As An Office. The Fully Finished Basement Contains Recreation Room, Two Additional Bedroom And Separate Entrance Which Is Perfect For Guests Or As Separate Rental Unit. The Property Is Minutes Away From School, Grocery Stores, Restaurants, Coffee Shops, Parks, Highway 401, Ttc, And Go Transit, Commuting And Travel Have Never Been More Convenient. Dont Miss The Opportunity Of Owning This Move-in-ready Property. (id:53661)
19 Holita Road
Toronto, Ontario
Welcome to your forever home! 19 Holita offers close to 5000 sq feet of total living space. This expansive family home has been well cared for & maintained by the same family for over 30 years. The Main foyer greets you w/a regal spiral staircase & double closets. You can also utilize the side entrance mudroom w/main floor laundry & additional storage. Entertain any sized gathering the oversized dining room living room. Rich hardwood floors and large windows will inspire you to throw your next party. Dining room has a convenient door into the renovated kitchen for easy access. The kitchen was renovated (2020) with elegance and style. Equipped with a Sub-Zero fridge, 2 Dishwashers, B/I Double Oven, Stove Top & Hood Range it truly is a chef's dream. Tons of custom cabinetry for kitchen storage and pantry goods. The eat-in kitchen area sits just by the sliding doors to walkout to the private deck and backyard that wraps around this amazing property. The main floor family room with huge windows and fireplace is the room you will spend your days relaxing with friends, family or a good book. Upstairs you will find 4 large bedrooms tucked away. The principal bedroom offers hardwood floors, a 3 pc renovated ensuite and walk in closet. The 3 generous bedrooms all offer double closets and tons of natural light with updated ceiling lighting plus a 4 pc renovated bathroom. The lower level at 19 Holita is amazing additional versatile living space. Its perfect for multi-generational living or just extra space for a growing family. There is a large rec room with B/I wall-to-wall cabinetry for storage & a large second kitchen with stainless steel appliances plus space for an eat in area. The Den or extra bedroom has B/I Bookshelves. There is also a large walk in storage closet & 3 Pc bathroom. The interior of this house is expansive & turn-key. The lot itself is oversized with a pie-shape lot that allows for a huge side yard to utilize as well as the wide backyard. (id:53661)
153 - 96 Crimson Mill Way
Toronto, Ontario
Fully Renovated move-in ready luxury Townhome in Prime Bayview&York Mills! Min. from North York's Top 10 Schools, Total of 4 Br, 4 Wr.(3 Bathroom+ Powder Rm). South-Facing Sun-Filled main floor features an open concept layout, floating spiral staircase, modern open-riser design, almost 2400Sq.ft. living space, ideal for Living, Working, Relaxing & Entertaining. A large Chef's kitchen W/ German Made Cabinets offers excellent functionality and flows seamlessly into the dining and living areas, making gatherings a breeze. On 2nd Fl, you'll find generously sized bedrooms including an extra large Primary Bedroom with Walk-in closet & 4 pcs Ensuite! The Newly Renovated Second Bathroom (with Bathtub) on 2nd Floor is more private & convenient. The German-Made murphy bed in the basement makes the room W/4pcs Bathroom & Rec room a valuable extra bedroom, TV Room, Office, or Guest Suite. Fresh designer paint throughout, stylishly renovated bathrooms, and all-new LED lighting that bring a modern glow to every room. Min.to top-ranked schools,( York Mills PS, TTC, Harrison PS, ÉÉ Jeanne-Lajoie, Claude Watson Art School, Bayview Glen IS, Crescent School. Sunnybrook and North York General Hospital, Hwy 401, Don Valley Pkw, Shops, Parks, Bayview/York Mills Plaza Fine Shops, Restaurants, Med. Centre, Fine Private Schools, Granite Club. Plus a Chef's kitchen that offers Wolf Cooktop, Large Counter-Depth Amana Fridge, built-in KitchenAid Double Oven & Convection Microwave, Miele D/W, Instant Hot Water Tap, Granit Countertop, Garburator, German-made cabinetry & W/D. Electric Murphy Bed, gas BBQ hook-up, Renovated Bathrooms, fresh paint, B/I Speakers, Hunter Douglas window coverings. Maintenance covers Water, garbage and recycling services, window cleaning and maintenance, building insurance, roof repairs, landscaping and irrigation, snow removal, street & backyard cleaning, asphalt and exterior brickwork repairs, coverage for external issues such as water leakage &foundation repairs. (id:53661)
310 - 18 Sommerset Way
Toronto, Ontario
Newly renovated 1 bedroom with den, approx. 750+ sf, generous size bigger than some 2 bedrooms model @ North Towne community. Zoned in Top ranked school district - Earl Haig SS., McKee PS n Cummer Valley MS. One underground parking spot and one locker at same level of unit. Spacious den w/French door could be home office or guest bedroom. Gated complex with 24 hrs manned gatehouse, security system yet comprehensive rec. facilities; indoor pool, sauna, whirlpool, gym, snooker, party room even indoor car wash. Step to TTC, 24 hrs supermarkets, groceries, international cuisine, specialty eateries, shopping yet walking distance to Subway, mins to major highway. Modest ALL INCLUSIVE condo fees at just over 80 cents psf. way more reasonable than the newly built. (id:53661)
704 - 65 Mutual Street
Toronto, Ontario
Welcome to luxury IVY Condo. Well maintained 3 bedrooms 2 washroom unit, 861 sqft, each bedroom has bright windows. south west view. 1 parking and 1 locker. Minutes to Dundas-Yonge square, Eaton Center, Subway, TMU. Very convenient to retails, theaters, restaurants, supermarkets. The owner and owners wife are real estate agents. (id:53661)
32 Devondale Avenue
Toronto, Ontario
Welcome to an Exquisite Masterpiece 7272.36 Sqft. of Living spaces ( 4662.36 sqft. on Main & Second + 2610 sqft. in Basement ) in the Heart of North York Step into unparalleled luxury with this brand new, one-of-a-kind detached estate, meticulously designed to offer the ultimate in elegance and comfort. This architectural gem features soaring 11-foot ceilings on the main level and 10-foot ceilings on the second floor, creating an airy, grand ambiance throughout. Indulge in opulence with custom Italian-designed gold faucets gracing the master ensuite, powder room, and gourmet kitchen. The expansive layout includes 4 generously sized bedrooms, 2 private offices, and an elevator for seamless access across all levels. Enjoy serene views and ultimate privacy with a massive backyard backing directly onto lush parkland. The Roughed - in heated driveway ensures year-round convenience, while the homes upscale finishes and thoughtful features cater to the most discerning tastes. (id:53661)
7 - 10 Hargrave Lane
Toronto, Ontario
**Over 1,800 Sq.Ft Of Living Space Available** Come Live Within The Prestigious Neighbourhood Of Lawrence Park At The Canterbury Lawrence Park Townhomes By Tribute. Sun-Soaked South Facing Unit With Unobstructed Views To The Stratford Park With Rooftop Terrace & Gas Line Hook-Up For Your Summer BBQ Days. Massive Usable Living Space Consisting Of **1,343 Sq.ft + 289 Sq.ft Basement + 252 Sq.ft Rooftop Terrace** 9Ft Ceiling And Freshly Painted Throughout. Amazing Custom Kitchen W/ Granite Countertops, Stainless Steel Appliances. Sound-Insulated Windows Block Out Outside Noises For Extra Privacy. Steps From Sunnybrook Hospital, Close To Top Schools Such As Toronto French School, Blythwood Jr. Public School, Crescent Private School, And York University Glendon Campus. Direct Access To Underground Parking Space. Short Drive To DVP, And Short Transit To Shops, Yonge/Eglinton Transit. (id:53661)
2408 - 100 Antibes Drive
Toronto, Ontario
Very Spacious & Bright, Fully RENOVATED (Spent more than $$50K !!!) Well Sized & Desirable North Facing Open Concept 2 Bedrooms + 1 Den/Big solarium, 2 Bathroom Suite with 2 Car parking spot!! Blinds to go window blinds in all windows including Big Solarium. Solarium can be used as office room or playroom. Large Open Concept Living Room Seamlessly Blends with the Dining Area. Ideal for Both Family Gatherings and Entertaining Guests! Same owner was living in this house more than 16 years and well taken care of. Enjoy astonishing unobstructed Panoramic North-East-West Views of the City from 24th Floor (Wonderful Canada Wonderland view) and Magnificent Sunset/Sunrise views from the Large Windows! This Move-in-ready, clean unit features Fully Renovated Kitchen with New kitchen cabinets, Counter tops, Double Sink and Tiles flooring, Renovated Bathrooms with Pot Lights, new Tiles in Floor and Wall, Vanity, new Bathtub, Toilets, Mirror, Cabinets, Freshly Painted throughout and new Luxury Vinyl Flooring in Big Living and Dinning room & New upgraded indoor Doors! Loads of Space with Solarium, walk in closet, room size wall closet in bedroom, Ensuite Laundry Washer & Dryer, Dishwasher, and new Microwave!**RARE** Unit also comes with two (2) underground Parking spot and underground locked Bicycle Room for Bicycles parking. Remote Garage Door opener. Building Amenities include Big Party/Rec. Room with Full Kitchen, Library, Gym with modern equipments, Sauna, Visitor Parking, Access to Antibes Community Center with swimming pool, Tennis Court, Steps to Splash Pad, Children Parks, G. Ross Lord Trails, Close to Shopping, Schools & Direct TTC Bus To Yonge & Finch Subway Station(TTC Bus RT#125), Downsview subway station (TTC Bus RT#160) and Bathurst Subway Station (TTC Bus RT#7) and Minutes To 401/400/404/407/Allen Rd/Yorkdale/York University/ Center Point Mall/ Promenade Mall/Imagine Cinema . (id:53661)
258 Briar Hill Avenue
Toronto, Ontario
Welcome To Beautiful Briar Hill Avenue! Featuring A Newly Rebuilt Never Lived In Home Nestled On One Of The Most Coveted Streets In The Heart Of Allenby. This Location Offers Access To One Of Midtown Toronto's Most Sought After School Pathways: Allenby Junior, Glenview Senior, And Lawrence Park Collegiate, Making It An Exceptional Place To Raise A Family. Whether You're A Growing Family, A Busy Professional, Or An Empty Nester Seeking Turnkey Luxury, This Fully Renovated, Move In Ready Home Has It All. From Wide Plank White Oak Floors To An Open Concept Main Floor That Seamlessly Blends Living, Dining, And Entertaining, Every Detail Has Been Thoughtfully Designed. The Dreamy Primary Retreat Features A Walk Through Closet, A Freestanding Soaker Tub, And An Oversized Glass Shower. All Three Bedrooms Upstairs Offer Their Own Washrooms, Providing Comfort And Privacy For The Whole Family. Downstairs, A Spacious Lower Level Offers Endless Flexibility, Ideal As A Rec Room, Home Gym, Or Media Lounge Complete With An Additional Full Washroom And Space For A Basement Bedroom If Needed. A Flush Walkout From Family Room To Back Deck Via Double Sliding Doors Opens To A Beautifully Treed, Private Backyard And Provides An Indoor/Outdoor Flow That Is Hard To Come By, Your Own Urban Oasis Just Steps From Yonge Street, Top Restaurants, Shops, Transit, And More. This Is Allenby Living At Its Finest. A Rare Opportunity On A Truly Special Street. (id:53661)
808 - 50 Forest Manor Road
Toronto, Ontario
HAVE YOU EVER LIVED IN THE CITY BUT FELT LIKE YOU WANTED TO ESCAPE TO A SUBURBAN OASIS FILLED WITH NATURAL PARKS, CLOSE ENOUGH TO THE LAKE TO ENJOY A RELAXING STROLL AFTER A LONG DAY OF WORK AND THE CONVENIENCE OF BEING DOWNTOWN IN 25 MINUTES... IN TORONTO? YOU WILL FIND IT HERE. THIS CONDO IS PERFECT FOR URBAN EXPLORERS AND COMMUTERS ALIKE, MINUTES TO THE DON MILLS SUBWAY AND BUS STOPS, QUICK ACCESS TO THE HWYS 401/404/DVP/GARDINER EXPRESSWAY. THIS CONDO IS SURROUNDED BY AMENITIES LIKE FAIRVIEW MALL, SHOPS AT DON MILLS, IKEA, PUBLIC AND PRIVATE SCHOOLS, NUMEROUS LOCAL PARKS AND TRAILWAYS. YOU'LL HAVE EVERYTHING YOU NEED AT YOUR FINGERTIPS. THIS TWO-BEDROOM, TWO-BATHROOM CORNER UNIT WITH A WRAP-AROUND TERRACE IS EXACTLY WHAT YOU HAVE BEEN WAITING FOR TO HIT THE MARKET. THE FLOORING FOR THE TERRACE WILL ALSO BE INCLUDED. WHETHER YOU'RE LOOKING TO RELAX OR ENJOY THE NIGHTLIFE, THESE KEYS ARE WAITING FOR YOU! (id:53661)

