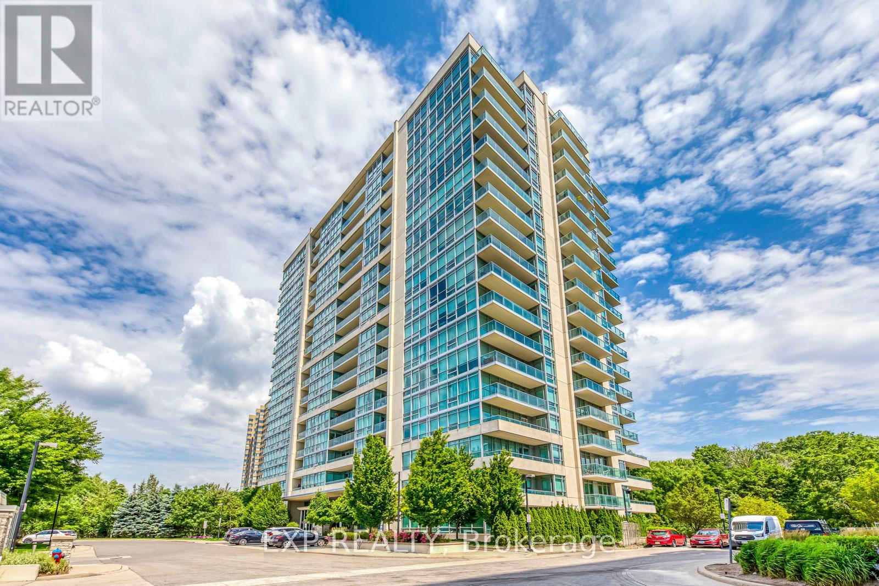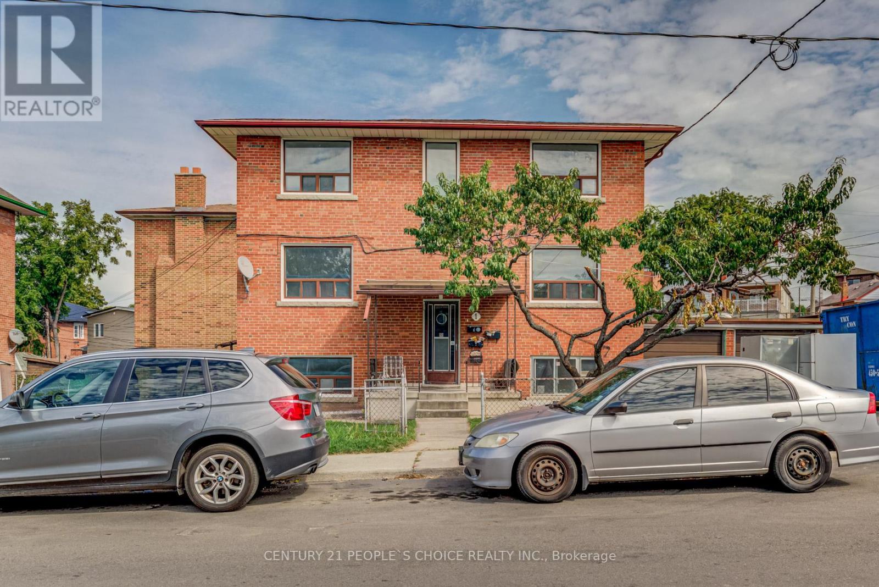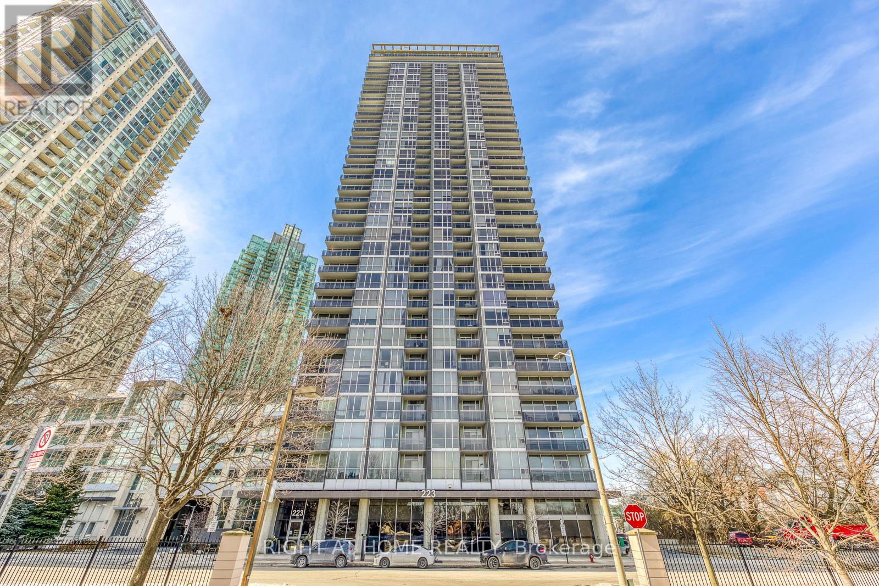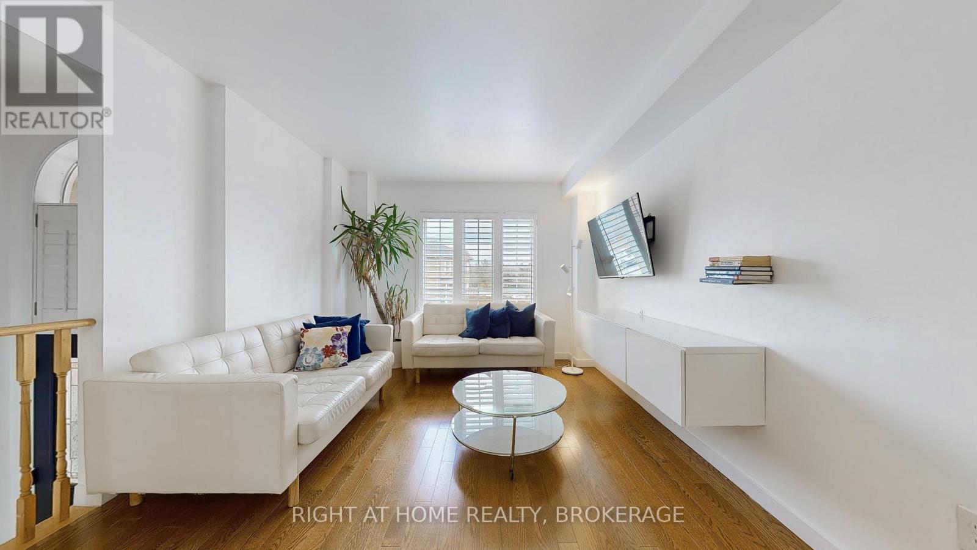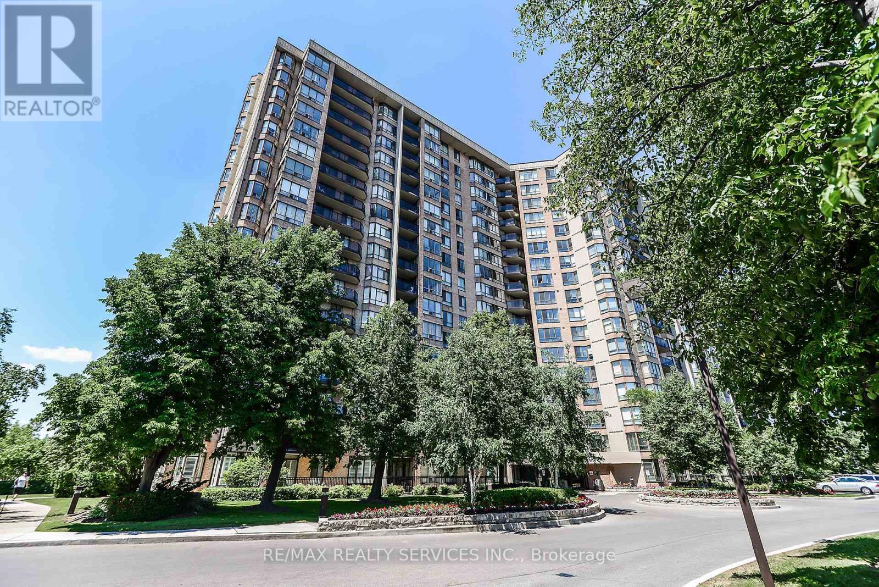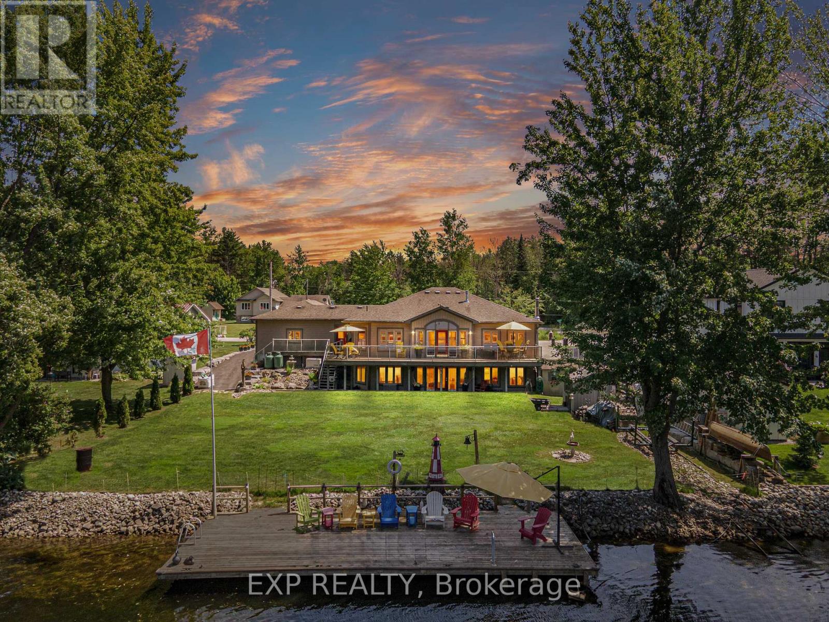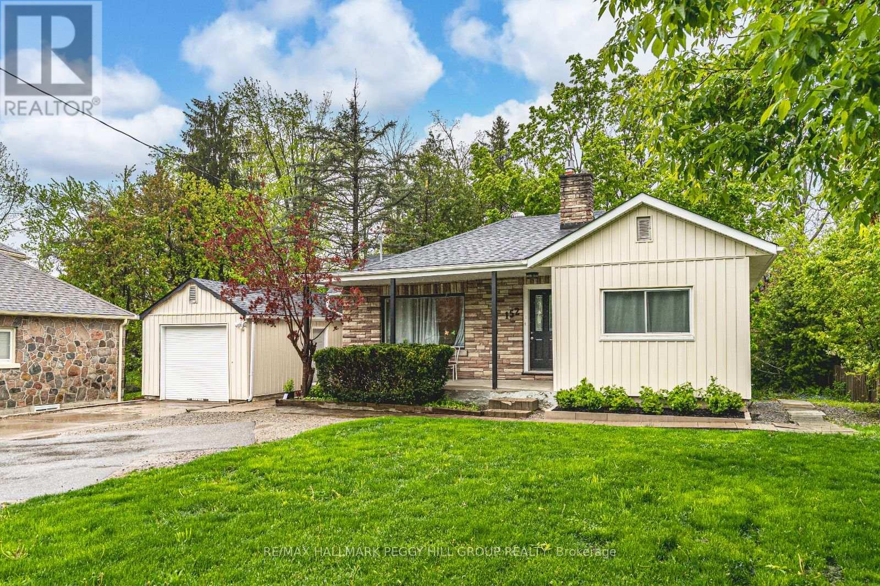905 - 1055 Southdown Road
Mississauga, Ontario
Welcome to Stonebrook Condominiums - where suburban luxury meets practicality and efficient living. Winning!!! Situated walking distance to Clarkson GO station and steps to many amenities, this 1382 sq ft plus 100 sq foot balcony; 1482 sq ft exclusive corner unit with floor to ceiling windows will not disappoint! One owner occupying this unit in all of its existence - a snowbird no less! This home as been cared for and lightly used! As a no stress investment, this unit packs a punch! With high end built in appliances, no rentals and maintenance fees that include everything BUT hydro (does include Bell Wifi & cable), carrying this home is seamless. To add to the list of GREAT FEATURES, almost all of the furniture and living room TV are negotiable. Watch the sunset from your balcony with north east panoramic views. Enjoy a myriad of building amenities including 24 - hour concierge, gym, theatre room, indoor pool, patio & BBQ area, guest suites, billiards room, library, car wash and more! With only minutes drive to Port Credit, Etobicoke, Oakville and easy access to major highways, hospitals and airport - couldn't ask for a more strategically located home - easy access!!!! Turn -key and ready for immediate entry. (id:53661)
1 Lacey Avenue
Toronto, Ontario
Triplex In Keeledale, Walking Distance To Coming Soon LRT, possible to severence lot on north side, 2 possible drawing attached. Currently Vacant, Set You Own Rent. Freshly Painted, Renovated In Last 4 Years, Two Car Garage, Tons Of Potential, Coin Operated Washer Dryer. 4 Hydro Metre, Walk To School, Shop, Transit And Park. (id:53661)
802 - 223 Webb Drive
Mississauga, Ontario
Welcome To Unit 802 At 223 Webb Drive A Truly Must-See Corner Suite In The Heart Of Mississauga! This Exceptional And Beautifully Designed 774 Sq. Ft. Condo Offers Both Style And Function In A Luxury Building Renowned For Its Outstanding Amenities. Featuring 10-Foot Ceilings And Floor-To-Ceiling Windows, This Bright And Spacious Unit Is Flooded With Natural Light And Offers Stunning Panoramic Views From Two Private Balconies Perfect For Relaxing Or Entertaining. Step Into A Modern Open-Concept Layout That Combines Comfort And Elegance. The Gourmet Kitchen Is Equipped With Stainless Steel Appliances, Granite Countertops, A Double Sink, And Plenty Of Cabinet Space. Ideal For Cooking And Hosting. The Hardwood Flooring Throughout Adds A Touch Of Sophistication And Warmth To Every Room. Enjoy The Privacy And Charm Of A Corner Unit With Optimal Layout And Separation Of Living Spaces. Whether You're A First-Time Buyer, Downsizer, Or Investor, This Unit Offers Incredible Value In A Sought-After Location. Located In A Prestigious, Full-Service Building, Residents Enjoy Access To Premium Amenities Including A Rooftop Terrace With Breathtaking City Views, A Fully-Equipped Gym, Indoor Pool, Party Room, Guest Suites, 24-Hour Concierge, And More. Steps Away From Square One, Celebration Square, Public Transit, Shopping, Dining, And Major Highways, This Location Truly Offers The Best Of City Living. Don't Miss Out On This Rare Opportunity To Own A Standout Unit At An Unbeatable Price Book Your Private Showing Today! (id:53661)
371 Fairgate Way
Oakville, Ontario
Beautifully upgraded 3-Bedroom, 3-Bathroom Freehold Unit on a Prestigious Street, Steps away from serene ravines, scenic trails, ponds, and parks. Bright, open-concept living and dining room boasts gleaming hardwood floors, while the eat-in kitchen includes sliding doors backing into a Ravine, fenced backyard. The upper level offers three generously sized bedrooms, including a primary bedroom with a 4-piece ensuite, Fresh Painting & Pot lights. This home is move-in ready and offers exceptional value in a highly desirable location. (id:53661)
2nd Floor - 170 Meadowland Crescent
Milton, Ontario
Located in the charming village of Campbellville, this newly built second-floor studio offers a bright and spacious living space. The main studio room spans 625 sq. ft. and includes a separate kitchen, walk-in closet, and bathroom for a total of 1000 sq. ft. Enjoy a private entrance, vaulted ceilings, and abundant natural light, along with independent heating and A/C for year-round comfort. Additional features include heated bathroom floors, an electric fireplace, and a private balcony. The property sits on a 1-acre lot within an estate subdivision, with backyard access available. Parking for one vehicle is included in the driveway. Experience the best of country living with easy access to Highway 401 for commuting. Six conservation parks and Kelso Ski Hill are within a 10-minute drive, and the area is ideal for cycling enthusiasts. Some furniture may be available upon request. Lease terms are negotiable. No pets or smoking of any kind. *For Additional Property Details Click The Brochure Icon Below* (id:53661)
Lower - 4896 Dundas Street W
Toronto, Ontario
Excellent short-term lease opportunity in Islington Village, ideal for culinary use or ghost kitchen. Features a 20 ft range hood, walk-in coolers, and dual access via client-facing entrance on Dundas or rear loading with ramp and garage door. One-year term with potential for month-to-month extension or renewal, subject to availability. (id:53661)
411 - 20 Cherrytree Drive
Brampton, Ontario
The Crown West condos offers 1267 ft. of spacious living space. Bright white kitchen with backsplash and appliances & Breakfast area with walk out to an open balcony overlooking the gardens and south exposure which equals maximum sunlight. The open concept, dining/living area that features laminate flows gracefully to the adjacent & versatile den, ideal for a home office. Generously sized 2 bedrooms + 2 bathrooms (4 pce + 3pce)+ ensuite laundry. Walk to Longos grocery, restaurants + shops. Enjoy strolls by Fletchers Creek, Ravine + parks. Steps to transit & conveniently located near HIGHWAYS 401, 410, 403, 407. 1 Parking spot . **EXTRAS** Maintenance fees cover all utilities: Gas,hydro,water,building insurance,cable tv+internet.Condo amenities incl:security guard,outdoor pool w/BBQ area,sauna,hot tub,exercise rm, ,tennis+squash courts,library,billiards & party room (id:53661)
202a - 4894-96 Dundas Street W
Toronto, Ontario
Short-Term Offices available for lease for a maximum fixed term of 12 months. See also unit 205 (770 SF) (id:53661)
8 Bru-Lor Lane
Orillia, Ontario
Welcome to 8 Bru-Lor Lane, Orillia's most prestigious lakefront community Mariners Pier, where elegance, tranquility, and modern sophistication converge. This architecturally refined 3 bed, 3 bath home spans three immaculate levels of thoughtfully curated design, boasting sweeping views of Lake Simcoe and Lake Couchiching, and includes a private boat slip. Step inside and ascend to the heart of the home, where grandeur meets warmth in an open-concept living and gourmet kitchen space designed for both inspired entertaining and peaceful retreat. At its center, a custom glass-enclosed wine feature exudes artistry and function. The chef's kitchen is a masterwork, showcasing a striking quartz island, custom cabinetry, integrated stainless-steel appliances, and a built-in wine fridge. Floor to ceiling windows with motorized blinds frame picturesque views and flood the space with natural light, while the balcony brings the outdoors in with ease. The third level unveils a private sanctuary, primary suite with a spa style ensuite, surrounded by two additional bedrooms designed with luxury and comfort. The meticulously designed main bath offers high end fixtures and finishes. Crowning this masterpiece is a breathtaking rooftop terrace, a rare amenity that delivers uninterrupted views of the lake and skyline. Every detail has been hand selected and exquisitely executed. Even the garage has been transformed, featuring LED lighting, a side mount opener, and an upgraded flush ceiling, echoing the home's commitment to excellence. To complete, the home comes fully furnished with all new designer furniture, premium appliances, fully stocked kitchen and every modern convenience ready to welcome you home from day one. As a privileged resident of Mariners Pier, you'll enjoy exclusive access to private resort style amenities, including a 21 private dock, outdoor pool, fire pit lounge and children's play area, all against the breathtaking backdrop of Ontario's most beautiful waterways. (id:53661)
3940 Canal Road
Severn, Ontario
Severn Riverfront Sanctuary - First Time Ever Offered For Sale. Wake up to shimmering water and the gentle hum of passing boats in this never-before-offered custom residence set on a prime stretch of the Severn River. Built in 2009 with timeless craftsmanship and positioned to command sweeping, unobstructed views, the four-bedroom, three-bath home pairs quiet luxury with the rare ability to launch adventures whether a leisurely cruise through neighbouring lakes or a blue-water voyage around the globe directly from your own backyard. Light-filled interiors. Soaring ceilings, hardwood floor, and walls of windows blur the line between indoors and out. An open great room centres on a gas fireplace and flows seamlessly into a chefs kitchen appointed with custom cabinetry, granite counters, and professional-grade appliances ideal for sunset dinners or cruise gatherings.The main-floor primary suite enjoys panoramic river vistas and a spa-inspired en-suite. Three additional bedrooms each thoughtfully separated for privacy to accommodate family or guests in style. Enjoy a Fully finished basement with a fireside media lounge, wall to wall windows and glass entry doors to the yard. All planned for effortless indoor-outdoor living in mind. Enjoy the expansive rear yard, level, landscaped and oriented for golden-hour perfection whether entertaining family or friends. 40-Foot Deep-Water Dock Secure mooring for everything from a runabout to a motor-yacht. Mere minutes by boat to Sparrow Lake or historic Lock 42, opening the Trent-Severn Waterway and from there, the Great Lakes and beyond. (id:53661)
152 Owen Street
Barrie, Ontario
CALLING ALL INVESTORS FULLY RENOVATED TRIPLEX IN THE HEART OF DOWNTOWN BARRIE! This fully renovated, turn-key triplex in the vibrant heart of Downtown Barrie is the total package - live, invest, or both! Steps from the waterfront, marina, Heritage Park, trails, and the city's best cafes, dining, shopping, entertainment, library, and transit, this legal triplex sits on an impressive 66 x 219 in-town lot surrounded by mature trees. The property offers private driveway parking for six, plus the attached garage converted into three convenient storage lockers. Inside, you'll find one spacious 2-bedroom unit and two beautifully finished 1-bedroom units, each with updated appliances, individual hydro meters, and no carpet - just clean, stylish hard surface flooring throughout. With two separate furnaces and A/C units, newer basement waterproofing, and a lower-level walkout unit with a gas fireplace, every detail is dialled in. One unit even offers a private deck walkout off the primary bedroom. Fully tenanted and the potential to generate income, this property is a rock-solid investment and a golden opportunity for anyone looking to step into downtown Barrie's thriving real estate scene without lifting a finger! (id:53661)
35 - 209 Harvie Road
Barrie, Ontario
WELL-APPOINTED TOWNHOME WITH A WALKOUT BASEMENT IN THE HEART OF HOLLY! This is the kind of neighbourhood where neighbours wave as they pass by, kids laugh from nearby playgrounds, and evening strolls are a great way to wind down the day. Tucked into Barrie's beloved Holly neighbourhood, this inviting townhome places you in the heart of a walkable, family-friendly community with everything you need close at hand. Kids can stroll to Trillium Woods Elementary and spend afternoons at nearby parks and playgrounds, while parents will appreciate the quiet residential feel paired with quick access to shopping, dining, commuter routes and everyday essentials. Built in 2013, the home offers a more contemporary layout with open-concept principal rooms, hardwood flooring on the main level, and a kitchen featuring stainless steel appliances, white cabinetry and a gooseneck faucet. Four spacious bedrooms, each with double closets, including a primary suite highlighted by a bold feature wall, provide room to grow, and the unfinished walk-out basement with a rough-in bath opens the door to flexible living or future in-law potential. An attached garage, private driveway, central air and a gas barbecue hook-up for grilling season add comfort and convenience. Monthly maintenance fees take care of the essentials, including building insurance, roof, doors, landscaping, snow removal and parking, so you can spend less time on upkeep and more time enjoying your home, your community and the lifestyle that comes with it. (id:53661)

