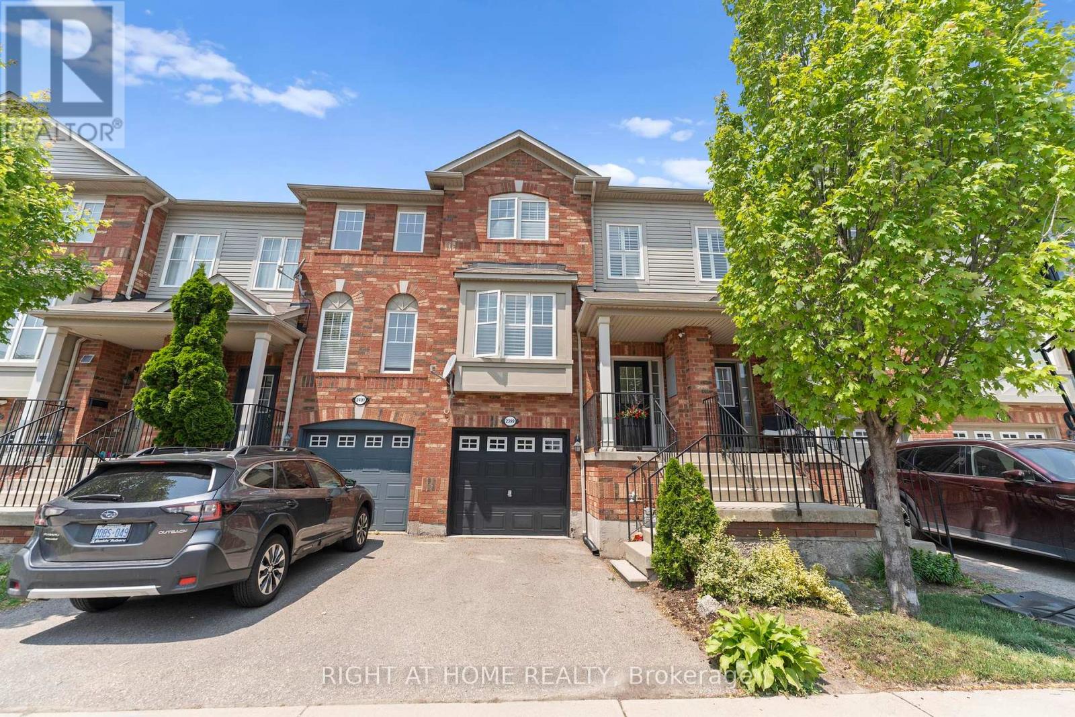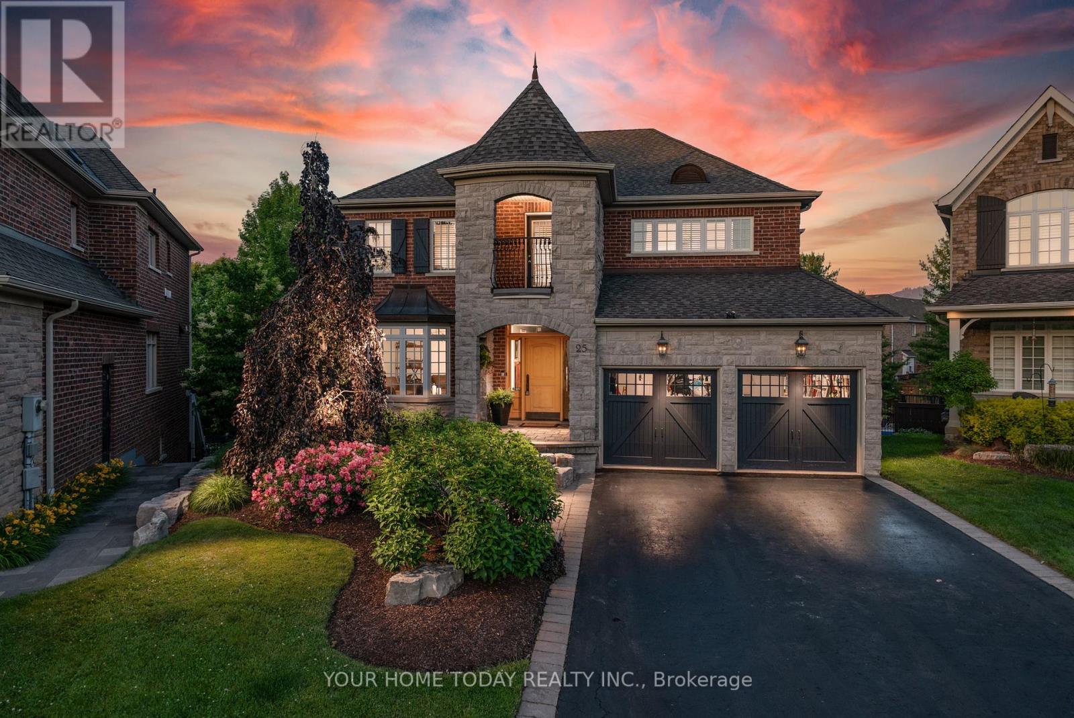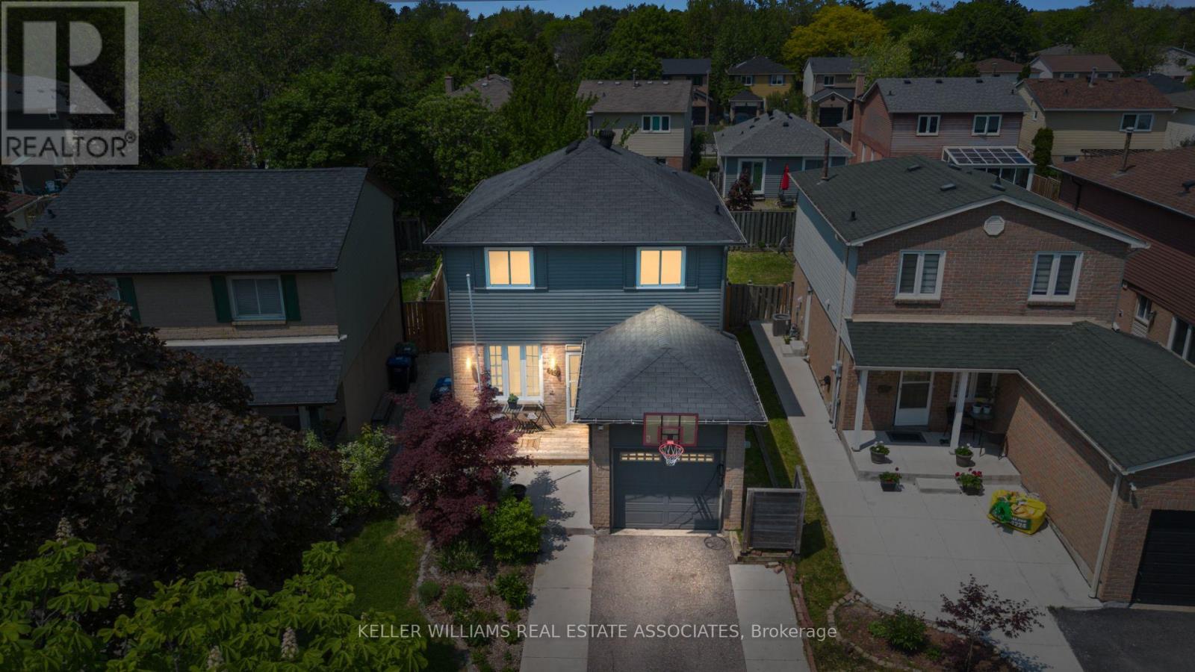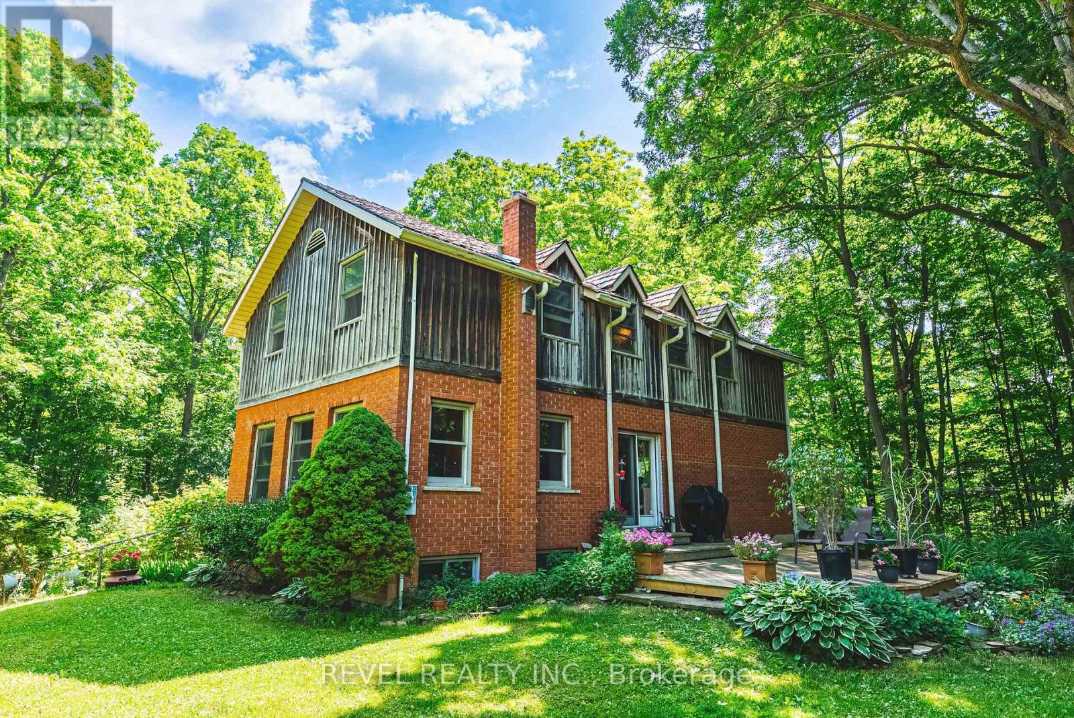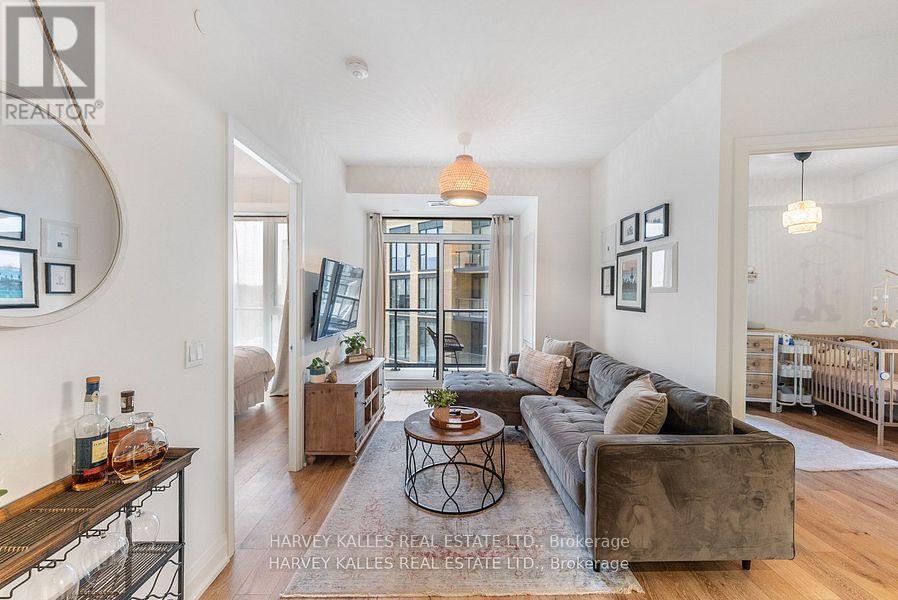2399 Coho Way
Oakville, Ontario
Welcome to this beautifully maintained 3-bedroom, 3-bathroom townhouse nestled in the sought-after Westmount neighbourhood of Oakville. Offering a perfect blend of comfort, style, and convenience, this home is ideal for families, professionals, or anyone looking to enjoy a vibrant and well-connected community. Step inside to discover an inviting open-concept layout featuring hardwood flooring throughout the main and upper levels, adding warmth and elegance to every space. The upgraded kitchen is a chefs dream, complete with quartz countertops, modern cabinetry, and stainless steel appliances perfect for everyday cooking or entertaining guests. The spacious primary bedroom boasts a 4-piece ensuite, providing a private retreat to unwind at the end of the day. Two additional bedrooms and a full bathroom offer plenty of room for family, guests, or a home office. The finished lower level includes a cozy recreation room with a walkout to the private patio, ideal for relaxing or hosting summer BBQs. Enjoy the convenience of being just minutes from top-rated schools, scenic parks, community centres, and the Oakville Trafalgar Memorial Hospital. This home combines comfort and location for a truly exceptional lifestyle. Don't miss your opportunity to own in one of Oakville/s most family-friendly and desirable neighbourhoods! (id:53661)
1503 - 335 Wheat Boom Drive
Oakville, Ontario
One year old 1 Bedroom + Den + 1 Bath in the Heart of North Oakville. Spacious Minto Oakvillage, Best laid floor plan. High Floor Corner unit boasts unobstructed panoramic view from all rooms, 661 sqft. of interior+ 58 sqft Balcony. 9 ft ceilings, Den with a door and Window can be second bedroom. decorative light fixtures, and luxury flooring. The White Kitchen includes stainless steel appliances, soft-close doors, luxury quartz countertops, B/I Microwave. Upgraded Window Blinds , Bright and spacious master bedroom Plus a Den/Second bedroom. Ultra high-speed Fibe internet as well as Smart Home Hub with smart controls and keyless entry. In-suite Laundry. Close proximity to scenic walking and hiking trails. Fantastic location, with shopping, restaurants, Top Ranked Schools, several parks and quick access to major highways and GO Station. (id:53661)
First & Second - 1026 Roosevelt Road
Mississauga, Ontario
Beautiful home in immaculate clean condition! The rental includes 1st & 2nd floor plus half of the Basement. The back half of the Basement is a separate Legal Apartment with a separate entrance. The apartment has extra sound insulation and separate heating and cooling ducts The Landlord would also include this apartment in the rental of the upstairs and would consider the opening up of the Basement Apartment with the rest of the house. (id:53661)
1302 Muller Lane
Oakville, Ontario
Welcome To This Stunning Brand New Freehold End Unit Townhome Located in Highly Desirable Joshua Creek Montage Community! Featuring 9ft Ceilings Throughout, This 3 Bedroom 3 Washroom Offers a stylish open-concept layout with a bright family room flowing into a modern kitchen 12 ft island with breakfast bar, sleek quartz countertops, stainless steel appliances, and ample cabinet space perfect for entertaining. The bright living & dining area walks out onto a private balcony, while the upper level offers 3 spacious bedrooms including a stunning master bedroom with a walk-in closet & ensuite bathroom. Second bedroom also features its own balcony for added outdoor enjoyment. Bonus bright and specious third bedroom which can also be used as an Office. Enjoy the luxury of in-suite laundry With 2-car parking (garage + driveway) and inside access, convenience is built right in smart home keypad controller. Tarion Warranty Included. Prime location to GO Transit, 403, QEW, and 407, Trafalgar Memorial Hospital, public transportation & Steps away from parks, schools, shopping, restaurants. A Must See Opportunity! (id:53661)
7258 Dime Crescent
Mississauga, Ontario
Welcome to 7258 Dime Crescent, a well-maintained 4-bedroom detached home, perfectly situated in the vibrant Meadowvale Village community. Located in a quiet, family-oriented neighbourhood, this home is just minutes from top-rated schools, scenic parks, Meadowvale Conservation Area, shopping centres, and major highways including the 401 and 407, offering convenience and connectivity. This spacious home offers an open-concept living, filled with natural light from large windows and designed for both comfort and functionality. The main level features a modern kitchen with granite countertops, stainless steel appliances, and generous cabinet space, flowing seamlessly into stylish living and dining areas with hardwood flooring and recessed lighting, ideal for everyday living and entertaining. Upstairs, you'll find four well-sized bedrooms, including a primary suite with a walk-in closet and private ensuite, creating the perfect personal retreat. The fully finished basement offers excellent income potential or space for extended family, complete with two bedrooms, a full kitchen, and its own private entrance. The backyard is a peaceful, landscaped space ideal for relaxing or hosting outdoor gatherings. Whether you're looking for a forever home or a smart investment opportunity, 7258 Dime Crescent checks all the boxes! (id:53661)
25 View Point Circle
Halton Hills, Ontario
Double Oak excellence teamed with impeccable taste plus a gorgeous ravine lot with heated saltwater pool a win, win, win!! Nestled on one of the nicest & rarely available cul-de-sacs in town, this impressive 5-bdrm, 3.5-bthrm home offers over 5,000 sq. ft. of beautifully finished living space with attention to detail & superior quality throughout. A stylish stone portico, lovely landscaping & striking entry system set the stage for this exceptional home & property. The main level features a spacious layout with 9 ft. ceilings, tasteful flooring, crown, pot lights, U/G trim/window frames & more. Formal dining & living rooms are perfect for entertaining guests or sneaking off for some quiet time, while the kitchen & family room, the heart of the home, are nestled at the back O/L a magical setting! The kitchen & servery feature extended height shaker style cabinetry with crown detail, quartz counter & glass subway tile bcksplsh. An island with seating, SS appliances, breakfast area & W/O to the large glass paneled deck O/L a backyard oasis are sure to delight the chef in the house. The adjoining family room enjoys a toasty gas F/P & large view over the breathtaking yard. An office, powder room, laundry room & mud room complete the level. The upper level offers 5 spacious bdrms, one with W/O to balcony & all with ensuite access. The primary suite features an eye-catching feature wall, W/I closet & decadent 5-pc. An O/C basement adds to the enjoyment with a party-sized rec room, exercise area, office area & large workshop/utility room. A toasty gas f/p set on a shiplap feature wall, large A/G windows & W/O to the covered patio, pool & cabana add to the enjoyment. Wrapping up this extraordinary offering is the breathtaking ravine lot with stunning tiered gardens, pool, extensive patio area, huge deck & cedar-lined cabana. Great location for commuters. Steps to the amazing Hungry Hollow trail & close to rec centre, schools, parks, shops & more. (id:53661)
6159 Fullerton Crescent
Mississauga, Ontario
Welcome To 6159 Fullerton Crescent, A Beautifully Maintained Detached Home Nestled In The Sought-After Community Of Meadowvale. This Charming Residence Offers Nearly 1,300 Square Ft. Of Above-Grade Living Space Plus A Fully Finished Basement, Featuring 3+1 Bedrooms, 3 Bathrooms, An Attached 1-Car Garage, And Driveway Parking For Up To 4 Vehicles. The Main Level Showcases A Bright, Open-Concept Living And Dining Area With Direct Walkout To A Fully Fenced Backyard, Complete With An Interlock Patio And A Large Garden Shed Perfect For Outdoor Relaxation And Entertaining. The Updated Kitchen Includes Built-In Stainless Steel Appliances, A Built-In Pantry, And A Convenient Side Door Entry, Alongside A Renovated 2-Piece Bathroom. Upstairs, The Spacious Primary Suite Offers A Walk-In Closet And 4-Piece Semi-Ensuite, While Two Additional Bedrooms Are Well-Appointed And Filled With Natural Light. The Fully Finished Basement Adds Valuable Living Space With An Extra Bedroom, A Modern 3-Piece Bathroom And A Comfortable Recreation Room With A Projector Mount & Power Screen And Cabling For Speakers. Located In One Of Mississaugas Top Family-Friendly Neighbourhoods, This Home Is Surrounded By Trails, Parks, Schools, Public Transit, And Everyday Conveniences. KEY UPDATES: Fence - Left Side (2024) | Main Floor Bathroom (2021) | Upstairs Bathroom w/ Heated Floors (2021) | Backyard Interlock (2023) | Custom 12x14 Backyard Gazebo w/ City Permit (2023) | Attic Insulation (2021) | Basement Vinyl Flooring (2021) | Windows (2011 - not incl. basement) | Patio Door (2023) | Furnace & A/C (2017) | Security System (2020 - owned). Just Minutes From Major Highways, Toronto Pearson International Airport, And Downtown Toronto, This Is A Fantastic Opportunity To Own A Detached Home In A Well-Connected, Established Community. Dont Miss Out! (id:53661)
2156 Lower Base Line
Oakville, Ontario
Rare opportunity to own 1.296 acres of private, wooded land on the Oakville/Milton border. Ideally located for commuters - just minutes to the 407, QEW, 401, and across from Rattlesnake Point Golf Club. The property features a mature Carolinian forest, and a ravine running through it. Existing 5-bedroom home offers potential for renovation or rebuild. Bring your vision and create your dream estate. Enjoy a peaceful setting with abundant wildlife, seasonal foraging, and over 50 species of birds. A unique blend of nature, privacy, and convenience. This is a special property with endless possibilities. (id:53661)
413 - 30 Samuel Wood Way
Toronto, Ontario
Welcome to this beautiful, contemporary 1 bedroom plus den condo, nestled in the vibrant Islington-CityCentre West, Toronto neighbourhood. Boasting 669 Sq Ft of living space, this corner unit condo elevates its charm with a magnificent oversized private terraced balcony. Complete with all new builder appliances in barely used condition, this unit provides ultimate convenience and is a great turnkey investment opportunity or great opportunity for a first time buyer. The unit comes with 1 owned parking spot and 1 owned locker, offering amazing accommodation. Enriched with magnificent amenities including a Rooftop Deck/ Garden, Bike Storage, Gym, Guest Suites, and Party/Meeting Room. Quick access to Highway 401 and Highway 427. Located in close proximity to 4 delightful parks and many other appealing recreation facilities within a 20-minute walk.Don't miss out on investing in this growing community! (id:53661)
437 Watson Avenue
Oakville, Ontario
Welcome to 437 Watson Avenue, an impeccably designed and fully furnished executive rental located on a quiet, tree-lined street in the heart of the prestigious Old Oakville community. This elegant 3+1 bedroom, 3-bathroom detached home offers over 2,700 square feet of beautifully finished living space, ideal for families or professionals seeking a high-end, turnkey lifestyle. The main floor features a bright, open-concept layout with thoughtfully curated furnishings throughout. A designer kitchen anchors the space, complete with premium stainless-steel appliances, stone countertops, custom cabinetry, and a functional breakfast bar. The open-concept living and dining areas are spacious and stylishperfect for entertaining or relaxing at home. A convenient powder room completes the main level. Upstairs, you'll find three generously sized bedrooms, including a luxurious primary suite with a king-sized bed, seating area and large windows throughout. The additional bedrooms are bright and airy, served by a well-appointed family bath. The fully finished lower level offers a versatile retreat with a fourth bedroom, a full bathroom, a large recreation space and second kitchen- ideal for guests, extended family or a private home office. Step outside to a beautifully landscaped backyard designed for outdoor enjoyment, with a patio area and hot tub, perfect for dining or relaxing. A large private driveway offers convenient parking for owners/guests. Perfectly positioned just minutes from Lake Ontario, waterfront trails, top-rated public and private schools, and the shops and restaurants of Kerr Village and Downtown Oakville, this home offers the best of suburban elegance with urban convenience. This high-end rental is available fully furnished and move-in ready. **Please note this is a strict 1-year lease term ending. July 31, 2026. The owner is temporarily relocating but will be moving back in. Coach house + garage are excluded from lease. All utilities + wifi are included!** (id:53661)
521 - 293 The Kingsway
Toronto, Ontario
Welcome to 293 The Kingsway Unit 521, an exceptional new Two-Bedroom, Two-Bathroom Condo featuring a spacious split-bedroom floor plan in one of Etobicoke's most sought-after developments. Equipped With a Gourmet chef's Kitchen With Stainless Steel Full Size Appliances, Sleek Shaker Cabinets with Ample Storage, Large islands With Seating For Two, and Beautiful Hardwood Floors. The primary Bedroom has a large closet with built-in Organizers and an Ensuite Bath. The 2nd Bed is spacious with a large window and double Closet with organizers and is close to the Family Bathroom. Spacious Entryway has a Large Coat Closet and a separate laundry closet With Storage. Sophisticated Living and Remarkable Design Reflects the Community and Refined Image. Luxury Amenities Like Sprawling Rooftop Terrace, Private Lounges, on-site concierge service, and a state-of-the-art fitness studio exceeding 3,400 square feet. Top School District and Quick Access to Major Roadways, Highways, and TTC and transit. Esteemed public education options include Humber Valley Village Junior Middle School, Lambton-Kingsway Junior Middle School, and St. Georges Junior Public School. Private education options, KCS and Olivet School are close by. (id:53661)
1605 - 2045 Lake Shore Boulevard W
Toronto, Ontario
Welcome to Suite 1605 at The Palace Pier. Located in the coveted Humber Bay Shores, this spacious, light-filled unit offers breathtaking views of Lake Ontario and Toronto's skyline from nearly every room. The open layout blends comfort and function with expansive living and dining areas, oversized windows, and clean modern finishes. The kitchen is stylish and efficient, featuring tile floors, quartz counters, a sleek backsplash, and a new dishwasher. The bedroom is a calm retreat with a custom walk-in closet and a 3-piece ensuite outfitted with double mirrored doors and built-in cabinetry. Every window is fitted with sunshade treatments, and the unit includes a front-load European washer and dryer for added convenience. The Palace Pier is more than just a residence; its a lifestyle. Enjoy a full suite of five-star amenities: 24-hour concierge and valet, indoor pool, gym, tennis and squash courts, spa, sauna, private restaurant, shuttle service, guest suites, and a panoramic lakefront lounge. Named 2020 Condo of the Year, the building is known for its community, prestige, and unbeatable services. Step outside and onto the Martin Goodman Trail, or walk to nearby marinas, parks, cafes, grocery stores, and restaurants. With quick access to the QEW, Highway 427, and the TTC Humber Loop, getting downtown or around the city is a breeze.This isn't just a condo, its turnkey waterfront living at one of Toronto's most iconic addresses. Discover what it means to live at The Palace Pier. (id:53661)

