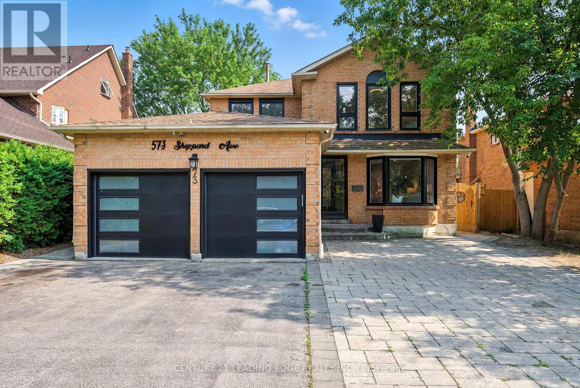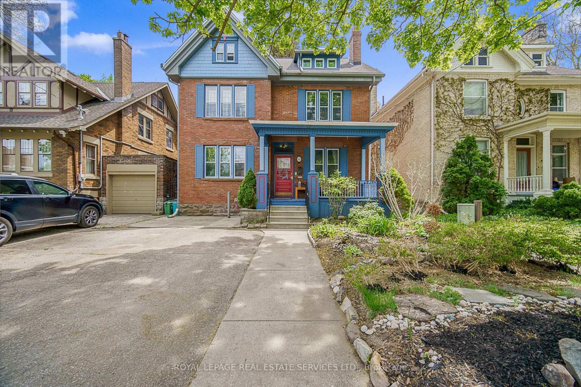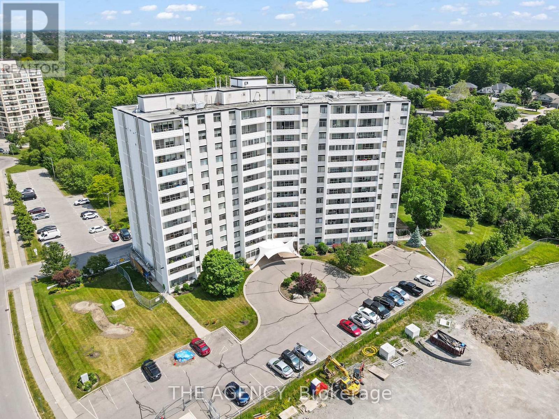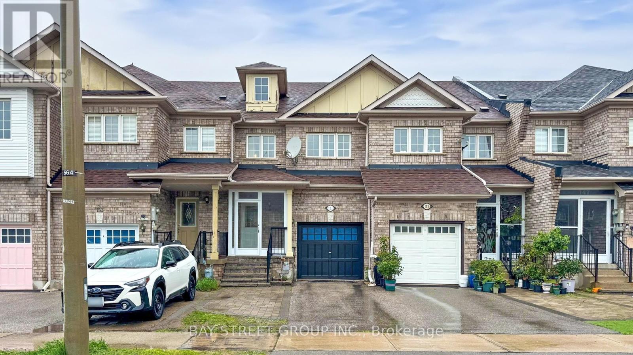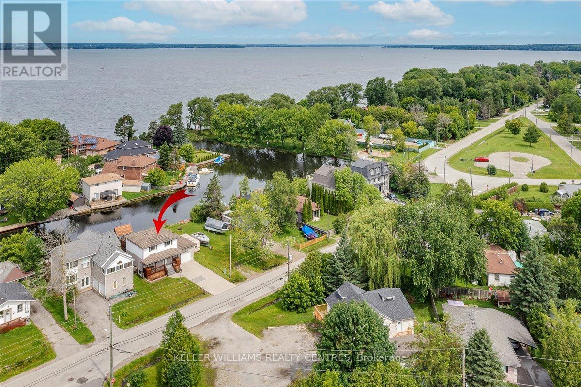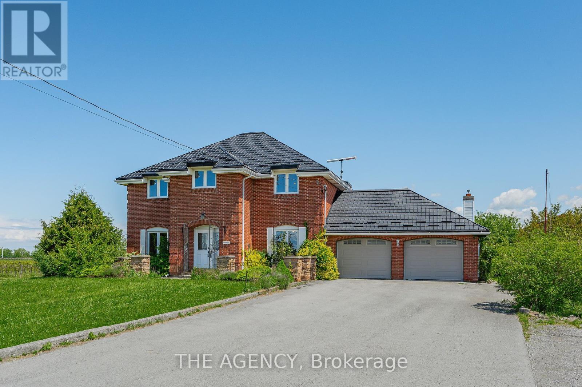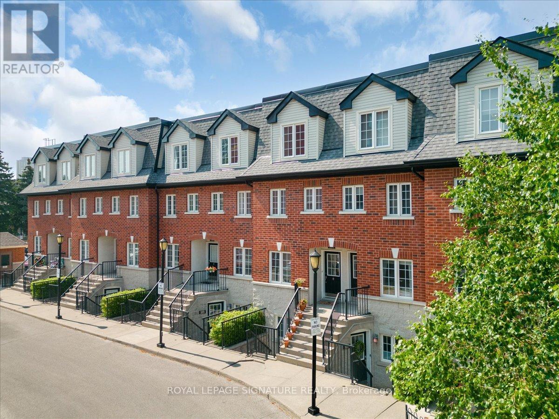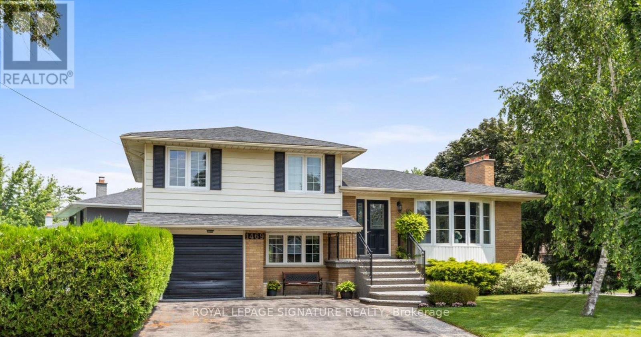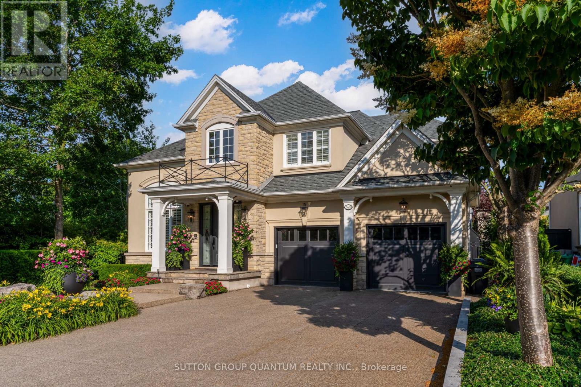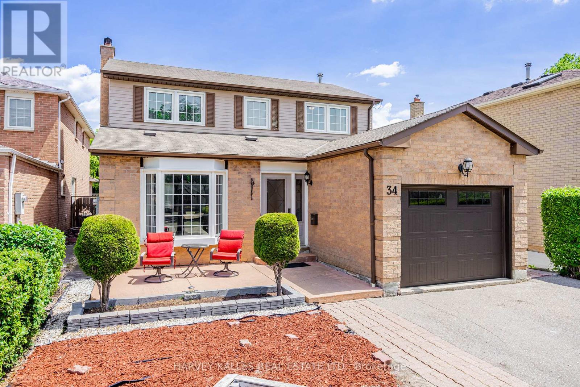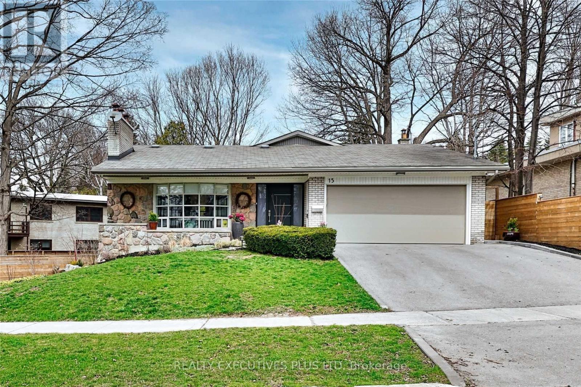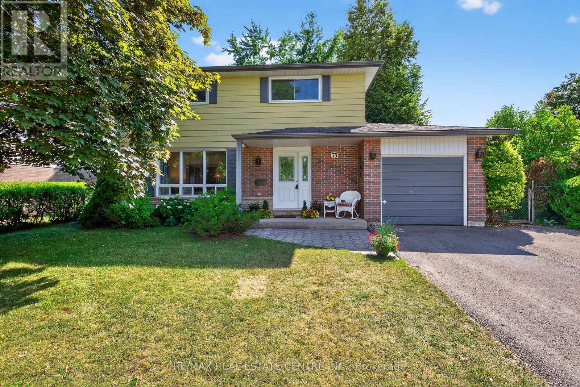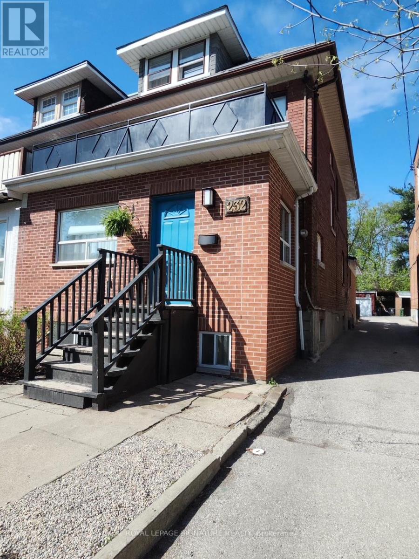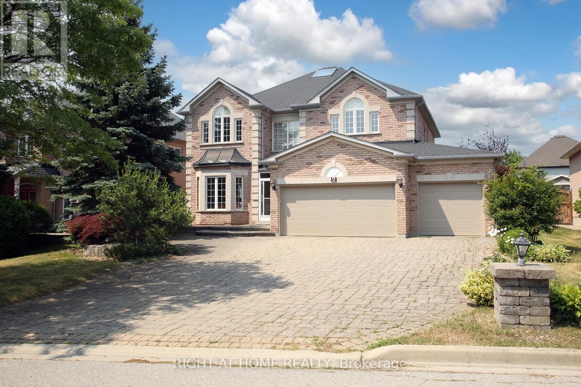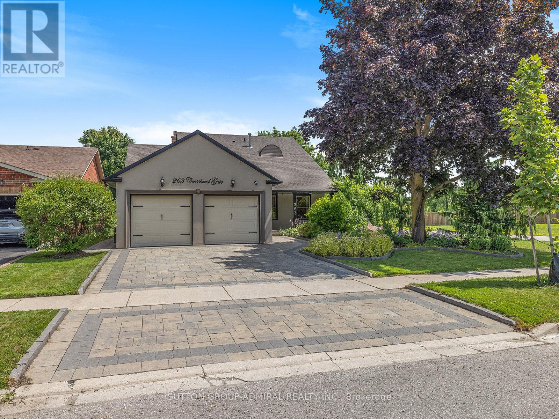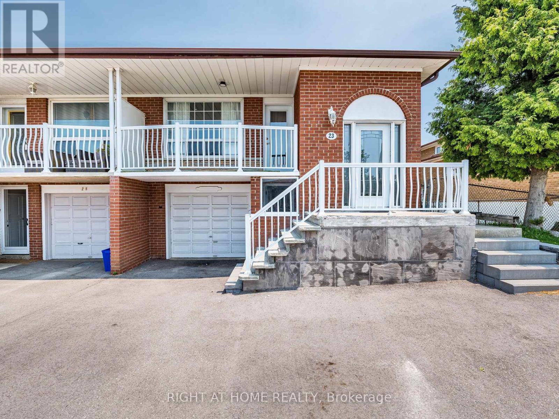1 Sidford Road
Brampton, Ontario
New Mattamy Live/Work Concept, Town House In Mount Pleasant Village, 10 Ft Ceiling, Work Space On Main Floor, 3 Bedroom, 3 Balconies, Modern Eat-In Kitchen. Must See!!AAA Excellent location. Very busy location near Go Station. A rare opportunity to own a commercial real estate in Brampton. Both Commercial & Residential Unit rented. Great monthly cash flow. Excellent investment opportunity Must See **EXTRAS** Fridge, Stove, D/W, 2 Ac, Oak Stair, Upgraded Kitchen, Gas Point, Granite Counter Top, Steps To Mt. Pleasant Go Station, Community Centre, Skating, Library. (id:53661)
100 - 400 Bloor Street
Mississauga, Ontario
OUTDOOR POOL READY FOR SUMMER! Nicely updated 3 bed + 2 bath townhome located in the family friendly community of Mississauga Valley. Spacious open concept floor plan with kitchen and dining overlooking the living room. Beautiful cathedral ceilings and a walkout to a private fully fenced backyard, perfect for entertaining guests. Recreation room can be used as an office space or a 4th bedroom. Well maintained complex with a playground and outdoor pool-lifeguard on duty all summer long. Roger's commercial bulk package for internet & TV included in monthly maintenance fee. Prime location close to schools, transit, Square One, Hwys QEW/403/407/401 and all the amenties you'll need. Some updates include: Newer furnace, A/C, hot water tank, water softener-all owned, no monthly equipment rentals. Electrical panel, plugs, light switches, touchscreen stainless smart fridge, toilets, garage door opener/remotes, backyard patio regraded, gas bbq, new oak stair railings throughout, freshly painted, kitchen cabinets & counters. Immediate possession available. Move in ready! (id:53661)
85 - 56 Fleetwood Crescent
Brampton, Ontario
Welcome to unit 56 in the Fleetwood Estates Community! This lovely end unit townhome has been renovated beautifully just for you moving in! Quality vinyl plank flooring throughout the main and upper level, makes keeping things neat and tidy super easy! The eat in kitchen was remodelled and features brand new appliances that have yet to be used! Walk out to your private patio with gazebo and access to the greenspace behind! The upper level offers a spacious master bedroom with walk in closet and the other two bedrooms are great sizes as well. The bathroom offers you a Bathfitter tub surround and vinyl click tile that is so easy to clean! The basement offers you an opportunity to create your own space or leave as is, a great multipurpose area/bedroom! Lots of room down there for a large closet and bathroom! Large laundry room with a furnace that was just installed before the home was listed for sale! The front of the home offers you two outdoor storage spaces for garbage, winter tires and so much more! The Fleetwood Estate Community has public transit at your backdoor, Bramalea City Centre, Chinguacousy Park, GO train station and all levels of schools nearby! (id:53661)
14 Sandlewood Trail
Ramara, Ontario
Welcome home to the beautiful waterfront community of Bayshore Village on the shores of Lake Simcoe! This exquisite 3-bedroom bungalow offers an open-concept layout that seamlessly blends comfort and elegance, perfect for those who appreciate quality, style, and peaceful living. As you step through the front door, you are immediately greeted by a bright and spacious living area, designed for both relaxation and entertaining. Large windows flood the space with natural light, highlighting the tasteful finishes throughout. The open concept style makes this home ideal for hosting guests or enjoying quiet family dinners. The chef-inspired kitchen, features a large island with stainless steel countertops perfect for meal prep or casual gatherings. Whether you're a seasoned cook or an occasional chef, this kitchen has everything you need to create your culinary masterpieces. The master suite is a true retreat with a luxurious ensuite bath, a fireplace and a walk-out to the deck and your hot-tub with serene views of the golf course providing the perfect escape at the end of a busy day. Two additional well-appointed bedrooms provide plenty of space for family or guests, and a second full bathroom ensures comfort and convenience for all. Step outside onto the expansive deck and take in the tranquil views of the landscaped gardens, a perfect setting for enjoying your morning coffee or relaxing with a good book. With the golf course as your backyard, every day feels like a vacation. Bayshore Village is renowned for its serene atmosphere, access to waterfront living, and a tight-knit community that offers unparalleled lifestyle benefits, including a community club-house, swimming pool, tennis courts, boat-slips and RV Storage. You're just steps away from nature trails, boating, and everything this lakefront community has to offer. This is more than just a home, it's a lifestyle! (id:53661)
573 Sheppard Avenue
Pickering, Ontario
Welcome to this stunning luxury detached home in the heart of Pickering! Perfectly located within walking distance to top-rated schools, parks, amenities, restaurants, and public transit, with quick access to Hwy 401. This beautifully renovated home boasts over $150,000 in recent upgrades, including fresh designer paint throughout, new flooring, baseboards, windows, pot lights, and a luxurious spa-like washroom. The bright and spacious layout features a fully upgraded kitchen with high-end stainless steel appliances and a walk-out to a private backyard deck with gazebo. Bonus: separate entrance to a fully finished 3-bedroom basement with full 3-piece bath offering excellent potential living space for in law suite or grown up children. Don't miss out on it! (id:53661)
51 Mckernan Avenue
Brantford, Ontario
Welcome to 51 McKernan Avenue - an expansive and thoughtfully designed 8-bedroom, 6-bathroom residence offering approximately 4,500 ft of beautifully finished total living space. Ideal for multi-generational families or astute investors, this unique property offers both flexibility and functionality.The home comprises two fully self-contained units, each with its own private entrance, kitchen, and laundry, ensuring independence and privacy. Sun-filled and generously proportioned common areas create a warm, inviting atmosphere perfect for entertaining or relaxed family living. Multiple well-appointed bathrooms add to the comfort and convenience.The intelligent layout lends itself perfectly to extended families, shared living, or a valuable income-generating opportunity. Situated on a sizable lot, the home has been enhanced with tasteful, modern finishes throughout. Beautiful upgraded kitchen, quartz countertop and backsplash, hardwood floors and modern light fixtures throughout. Nestled in a peaceful, family-oriented neighbourhood just steps from the Grand River, this property offers more than just space - it offers a lifestyle. Enjoy tranquil mornings on the porch, surrounded by nature and the soothing sounds of the nearby river. With easy access to 403, fantastic schools, scenic trails, parks, and waterfront activities, as well as proximity to urban amenities, this rare offering seamlessly blends serenity and convenience. Whether you envision an upscale family residence or a dual-purpose investment, 51 McKernan Avenue stands ready to exceed expectations. (id:53661)
5b Southwell Drive
Seguin, Ontario
Welcome To Horseshoe Lake - Where Every Day Feels Like A Getaway. Nestled On 2.48 Private Acres With 560 Ft Of Pristine Shoreline & South, East & West Exposure, This Fully-Renovated Lakefront Retreat Is Your Dream Escape. Bask In All-Day Sun, Unwind With Jaw-Dropping Sunsets & Enjoy Total Tranquility. The Main Cottage Blends Modern Style With Cozy Charm. A Bright, Open-Concept Layout Features A Sleek Kitchen With Large Island, Flowing Into The Dining & Living Areas. Expansive Windows Bring Nature In, While The Fireplace Adds A Warm, Inviting Touch. Three Bedrooms, A Stylish 4-Piece Bath, A Loft & Laundry-Equipped Foyer Complete The Space. Step Onto The Oversized Deck- Ideal For Sunrise Coffee Or Starlit Dinners. The Self-Contained Guest Dwelling Offers 3 More Bedrooms, Full Bath, Open Living/Kitchen Space & Its Own Deck With Sunset Views - Perfect For Visitors. At The Water, A New Dockside Shed Keeps Gear Organized For Endless Swimming, Boating & Fishing. Relax On The Spacious Dock As The Lake Sparkles Around You, Offering The Perfect Setting For Peace & Connection. EXTRAS: Renovations ('21-'24): S/S Appliances, Custom Kitchen, Flooring, Plumbing/Electrical, Custom Loft & Staircase, Insulation, Cathedral Pine Ceilings, Modern Fixtures, Remodeled Bath, Propane Fireplace, Redone Roof, New Pump & More. You're Just Minutes From Highway 400, OFSC Trails & Scenic Walking Paths, Plus A Short Drive To Humphrey, Rosseau & Parry Sound For Dining, Shopping & Local Charm. Need To Fly In? The Parry Sound Municipal Airport Is Just Around The Corner. This Is More Than A Cottage - It's A Lifestyle. Come Experience The Magic Of Horseshoe Lake. (id:53661)
419 Princess Avenue
London East, Ontario
This magazine-worthy red brick masterpiece is nestled in the prestigious Woodfield Heritage neighbourhood. This architecturally distinguished home artfully blends historic charm with modern sophistication, offering an unparalleled living experience across 3 refined levels. Enjoy the large front porch and then step inside the main fl to discover a sunlit library/office that exudes warmth and character, complete with a cozy fire place for quiet moments of refection or focused work. The inviting living room, features large etched glass windows & bathes the space in natural light.The dining area is enhanced with pocket doors & offer flexibility for privacy & creates the perfect setting for both intimate meals or lively gatherings.The heart of the home is its dream kitchen, this generous, well-appointed space boasts maple cabinetry, ceramic flooring, granite countertops leading to easy access to the terrace doors & flows effortlessly to a private deck with locked wrought iron gates on both sides. Unwind in your personal outdoor oasis complete with a garden bed, a tranquil pond, & a luxurious hot tub providing direct access to a spiral staircase leading to the upper patio adjoining the 2nd fl master bedroom & ensuite/jacuzzi, creating a secluded retreat & 2 very large secondary bedrooms, each with ample storage. The 3rd f offers flexible space tailored for both family living and creative use with laundry services, two additional bedrms plus a bonus rm, ideal for an office, play area, or guest accommodation + a beautifully designed bathroom on this level offers a direct view of the backyard. Additionally, there is a separate entrance leading to both the 2nd f & bsmt used as a gym/workshop or hobby space with ample storage and additional laundry facility. Experience this timeless, elegant century home at 419 Princesses Ave for those who appreciate exceptional craftsmanship, reifned comfort & an enviable lifestyle in one of the most sought-after neighbourhoods! Welcome Home! (id:53661)
Basement - 49 Lockerbie Avenue
Toronto, Ontario
Discover your cozy haven in this charming 2 (or 3) bedroom basement apartment at 49 Lockerbie Avenue! - Nestled in the sought-after Humberlea-Pelmo Park neighborhood, this recently renovated and freshly painted unit offers comfort, cleanliness, and convenience in one perfect package. After your initial welcome into the spacious hall with room for your belongings/shoe storage, you are then greeted with a bright, white and modern eat-in kitchen with a window, pot lights and everything you need to prepare your favourite meals. Alternately, you can use this kitchen area as a living room should you desire a 3 bedroom space instead; the choice is yours! Looking for a separate space to study or work? The 3rd bedroom has you covered and offers space for whatever you need. The modern, 4 piece bathroom with black accents offers plenty of storage and functionality. There is a second bathroom that is available and located in the shared laundry room. Landlord can also provide some space in the detached garage if needed. Enjoy the quiet charm of this family-friendly street. Just minutes from Highways 401 & 400, UP Express, 17 min walk to Weston Go, 1 min walk to TTC, Humber River Trail, Lester B. Pearson Airport, you'll also love the easy commute and proximity to major shopping centers, top-rated restaurants, entertainment venues, and essential services like schools, libraries, and public transit - all right at your doorstep. Includes one parking space, use of covered porch in the yard as well as use of the lovely backyard/garden area. A second parking space can be made available for an additional $125/month. Book your private showing today as this lovely apartment won't last long!!! Property is ready for immediate occupancy to the right tenant(s)! No smoking or pets. All utilities included; even internet (id:53661)
904 - 15 Towering Heights Boulevard
St. Catharines, Ontario
This stunning 3-bed, 2-bath condo unit is located on the 9th floor of the highly sought-after 15 Towering Heights, offering an unparalleled living experience in a prime location. With sweeping views of lush greenery and ample natural light, this home provides a tranquil retreat while being conveniently close to schools, shopping, public transit, and major highways. Upon entering, you're welcomed by a bright and spacious living area featuring large windows that allow for an abundance of natural light. The sleek laminate flooring throughout adds a modern touch, providing both beauty and easy maintenance. The open-concept design seamlessly connects the living and dining areas, making it perfect for entertaining or simply enjoying a quiet night at home.The condo boasts a well-appointed kitchen with ample counter space, ideal for preparing meals or hosting guests. Each of the three bedrooms is generously sized, offering comfortable living space for family members or guests. The master bedroom is a true retreat, complete with access to the private 2-peice bathroom, large windows and a double closet. Residents of 15 Towering Heights enjoy a range of premium amenities, including: an indoor pool and workout room for year-round relaxation and fitness. A sauna for unwinding after a busy day, A game room for leisure and fun, and a library for quiet moments and reading. This condo also includes an exclusive storage locker for added convenience and space. The buildings monthly condo fee covers essential utilities, including building insurance, common element fees, hydro, and water, providing peace of mind and ease of living. Parking can be rented on a monthly basis, and there is plenty of visitor parking.This condo at 15 Towering Heights offers a perfect balance of luxurious living, functional space, and community amenities. Whether you're relaxing at home, enjoying the building's amenities, or exploring the nearby conveniences, this property is the ideal place to call home. (id:53661)
151 Amulet Crescent
Richmond Hill, Ontario
Well Maintained Freehold Townhouse In Very High Demand Rouge Woods Community. Open Concept Functional Layout. $$$ On Upgrade. New Floor Throughout 1st&2nd Floor. Oak Stairs, Pot Lights On Main & 2nd Hallway. Finished Basement W/Washroom &Cold Room Can Be Used As An Office. Absolute Move In Condition & Lots Storage.Roof (2018).Minutes To All Amenities - Hwy 404, Costco, Home Depot, Community Center, Trails, Richmond Green Sport Centre and Park, Public Transportation.Close To High Ranking School Richmond Green & Redstone PS.Starbucks Is Just Right On The Corner.New Direct Access To The Garage.Motivative seller. (id:53661)
612 Lake Drive S
Georgina, Ontario
Welcome to This Lovely 2 Story Home Situated On A Beautiful Direct Waterfront Property Ideally Situated In Keswick's South End Just Doors To Lake Simcoe. Offering Incredible Year-Round Recreational Opportunities This Home is Just Right For The Outdoor Enthusiast; Be It Boating, Fishing or Snowmobiling Everything Is At Your Doorstep. The Home Is Finished With 5 Bedrooms, 2 Full Baths, With A 4 pc Roughed In, In the Finished Lower Level. The Large Kitchen Living Combo Has A Walkout To A Spacious Deck With B/I Hot Tub Overlooking A Custom Pond And Your Very Own 50' Composite Dock With Finished Shore Wall, Hydro & Gazebo Which Can Easily Moor A 40' Boat. The Spacious Primary Bedroom Offers A Balcony Walkout Overlooking The Waterway. Full Finished Basement With Wet Bar And Theatre Style Projection Area. There Is A Walk In From The Insulated, Drywalled And Gas-Heated Shop Size Garage Featuring A Winch-Operated Staircase To A Spacious Storage Loft Above, Work Benches, Plenty Of Storage And A Large Stainless Steel Sink. The Drive Through Garage Makes For Easy Access To The Rear Yard For Your Toys And The Concrete Driveway Has Loads Of Parking For Weekend Visitors. And Let's Not Forget A Metal Roof Which Offers Years Of Worry-Free Living. Just Minutes To 404. (id:53661)
631 Four Mile Creek Road
Niagara-On-The-Lake, Ontario
Set on over 9 acres in the heart of Niagara wine country, this 5-bedroom, 2-storey brick home offers a rare opportunity to own a sprawling countryside estate in St. Davids. Surrounded by approximately 8 acres of mature grape vines, the property blends natural beauty with everyday comfort and functionality. Step inside to a spacious main floor featuring freshly painted walls (2025), hardwood flooring, and a bright, open-concept layout. The large eat-in kitchen overlooks a cozy great room with a gas fireplace framed by a classic brick hearth and a skylight above. Patio doors lead to a four-season sunroom, perfect for entertaining year-round. A main floor office, formal dining room, and convenient laundry room to add to the home's thoughtful layout. Upstairs, you'll find generous bedrooms, all freshly painted, offering peaceful views of the surrounding vineyard. Outside, a detached two-storey barn (approx. 2,800 sq ft) provides ample storage or potential for workshop space and features a metal roof with warranty and owned solar panels. The long private driveway offers parking for 10+ vehicles, complemented by a two-car attached garage. Enjoy the charm of country living with the convenience of being just minutes from world-class wineries, golf, and amenities in Niagara-on-the-Lake. Whether youre looking for a family home, hobby vineyard, or a unique property with space to grow, this estate is ready to welcome you home. (id:53661)
19 - 143 Elgin Street N
Cambridge, Ontario
Located in the prestigious Cambridge Vineyard Estates and surrounded by a forested backdrop, this former builder's model home offers over $60,000 in premium finishes and a striking stone and brick exterior. The main floor boasts 9 ceilings, light-toned hardwood flooring, and an open-concept layout that includes a custom accent fireplace wall, modern light fixtures, and a gourmet kitchen equipped with stainless steel appliances, quartz waterfall countertops, and custom cabinetry. The upper level includes a spacious primary bedroom with a walk-in closet and an upgraded ensuite featuring a glass shower, along with two additional generously sized bedrooms, a full shared bathroom, and the added convenience of second-floor laundry. Situated within walking distance to top-rated schools, parks, trails, shopping, and downtown Cambridge, this property also offers quick access to all major highways, making it an exceptional blend of luxury, functionality, and location. (id:53661)
107 - 262 St Helens Avenue
Toronto, Ontario
The age-old dilemma: having perks of downtown living, or the calm of a residential neighbourhood...why choose when you can have both!? Welcome to this beautifully updated 3-bedroom, 2-bath, 2-story condo townhouse tucked into one of West Toronto's most vibrant & connected neighbourhoods. Step into a spacious foyer that leads to a modern eat-in kitchen with quartz countertops, stainless steel appliances, and a brand-new dishwasher the perfect space to cook and host. The bright open-concept living/dining room features laminate floors, pot lights, and a walk-out to your own private backyard terrace, a city oasis ideal for relaxing or entertaining, complete with new deck tiling. Freshly painted throughout, the home offers a calming, warm aesthetic. A main floor powder room adds convenience for guests, and the versatile third bedroom makes an ideal home office. Upstairs, the large primary bedroom easily fits a king bed and features mirrored closet doors and luxurious custom millwork. The renovated 4-piece bath with brand new vanity completes the second level with style. Ideal for young families or urban professionals who crave convenience and community. Location, Location, Location: just a short walk to Lansdowne Station, the GO/UP Express, and plans for a new SmartTrack GO Stations station in the works. Enjoy MacGregor Park & splash pad, West Toronto Railpath, and cultural hotspots like The Museum of Contemporary Art, Spaccio & Ethica Coffee on Sterling Rd. Enjoy neighbourhood fave, Sugo, or take a stroll to Ronces. Experience both the energy of downtown and the charm of a real community. (id:53661)
417056 41st Line
Zorra, Ontario
Discover a remarkable investment opportunity at 417056 41st Line, Embro, conveniently situated near Woodstock. This property boasts 0.64 acres of prime land and a 3,000 sq. ft. building on the lot, offering exceptional value . Whether you're an investor seeking high-potential ventures or an entrepreneur in need of a flexible space, this property is designed to meet your needs.The property is zoned A2-34, permitting indoor cannabis cultivation, making it an ideal opportunity for those entering or expanding within the rapidly growing cannabis industry. With a well-planned layout and existing infrastructure tailored for specialized operations, the building is ready to be adapted to industry standards and regulatory requirements.In addition to cannabis cultivation, the property's A2-34 zoning permitted use, offering endless possibilities for business endeavors. The spacious interior is well-suited for operations, storage, or future expansion.Nestled in the picturesque community of Embro, within the Township of Zorra, this property offers a seamless balance between rural tranquility and connectivity. Its strategic location ensures convenient access to major highways and nearby towns, facilitating smooth logistics and transportation while providing a serene and productive environment.The flat, low-maintenance lot includes generous parking and outdoor storage, further enhancing its functionality. Whether your goal is to establish a new enterprise, expand an existing business, or invest in a high-growth market, this property presents boundless opportunities.417056 41st Line, Embro is a rare gem, offering the perfect combination of location, versatility, and potential.Appraisal Report Available **EXTRAS** 0.64 acres of prime land with a 3,000 sqft building on the lot. Zoned A2-34 permits indoor cannabis cultivation under current zoning Appraisal Report Available (id:53661)
417056 41st Line
Zorra, Ontario
Discover a remarkable investment opportunity at 417056 41st Line, Embro, conveniently situated near Woodstock. This property boasts 0.64 acres of prime land and a 3,000 sq. ft. building on the lot, offering exceptional value . Whether you're an investor seeking high-potential ventures or an entrepreneur in need of a flexible space, this property is designed to meet your needs.The property is zoned A2-34, permitting indoor cannabis cultivation, making it an ideal opportunity for those entering or expanding within the rapidly growing cannabis industry. With a well-planned layout and existing infrastructure tailored for specialized operations, the building is ready to be adapted to industry standards and regulatory requirements.In addition to cannabis cultivation, the property's A2-34 zoning permitted use, offering endless possibilities for business endeavors. The spacious interior is well-suited for operations, storage, or future expansion.Nestled in the picturesque community of Embro, within the Township of Zorra, this property offers a seamless balance between rural tranquility and connectivity. Its strategic location ensures convenient access to major highways and nearby towns, facilitating smooth logistics and transportation while providing a serene and productive environment.The flat, low-maintenance lot includes generous parking and outdoor storage, further enhancing its functionality. Whether your goal is to establish a new enterprise, expand an existing business, or invest in a high-growth market, this property presents boundless opportunities.417056 41st Line, Embro is a rare gem, offering the perfect combination of location, versatility, and potential.Appraisal Report Available **EXTRAS** 0.64 acres of prime land with a 3,000 sqft building on the lot. Zoned A2-34 permits indoor cannabis cultivation under current zoning Appraisal Report Available (id:53661)
417056 41st Line
Zorra, Ontario
Discover a remarkable investment opportunity at 417056 41st Line, Embro, conveniently situated near Woodstock. This property boasts 0.64 acres of prime land and a 3,000 sq. ft. building on the lot, offering exceptional value . Whether you're an investor seeking high-potential ventures or an entrepreneur in need of a flexible space, this property is designed to meet your needs.The property is zoned A2-34, permitting indoor cannabis cultivation, making it an ideal opportunity for those entering or expanding within the rapidly growing cannabis industry. With a well-planned layout and existing infrastructure tailored for specialized operations, the building is ready to be adapted to industry standards and regulatory requirements.In addition to cannabis cultivation, the property's A2-34 zoning permitted use, offering endless possibilities for business endeavors. The spacious interior is well-suited for operations, storage, or future expansion.Nestled in the picturesque community of Embro, within the Township of Zorra, this property offers a seamless balance between rural tranquility and connectivity. Its strategic location ensures convenient access to major highways and nearby towns, facilitating smooth logistics and transportation while providing a serene and productive environment.The flat, low-maintenance lot includes generous parking and outdoor storage, further enhancing its functionality. Whether your goal is to establish a new enterprise, expand an existing business, or invest in a high-growth market, this property presents boundless opportunities.417056 41st Line, Embro is a rare gem, offering the perfect combination of location, versatility, and potential.Appraisal Report Available **EXTRAS** 0.64 acres of prime land with a 3,000 sqft building on the lot. Zoned A2-34 permits indoor cannabis cultivation under current zoning Appraisal Report Available (id:53661)
1608 - 475 The West Mall
Toronto, Ontario
Welcome to 475 The West Mall in Prime Central Etobicoke. This unit boasts an open concept living space with two spacious bedrooms with a large walk-in closet located in the primary bedroom. Laundry is conveniently located in the pantry with plenty of room for storage. Large windows throughout provide lots of natural light. The sunroom/enclosed balcony may add additional space such as a home office, patio, hobby area or home gym. Lots of in-suite storage. Move in ready unit. Public transit is steps away and the prime location is minutes away to the 427 and 401 Highways. Maintenance fees include heat, hydro, water along with cable TV and internet access. This is a perfect unit for first time buyers or anyone looking to downsize. Photos have been staged using AI. (id:53661)
1469 Hillgrove Road
Mississauga, Ontario
Welcome to 1469 Hillgrove Road - Your Retreat in Clarkson! Nestled on an oversized corner lot in the heart of the desirable Clarkson Lorne Park community, this stylishly updated 4+1 bedroom side split combines charm, elegance and family functionality with incredible backyard living. Step inside to find sun-filled living spaces, hardwood floors on the main level, and a smart, flexible layout perfect for modern living. The open-concept living and dining area offers ample room to entertain, while the versatile office and sitting room provide the ideal work-from-home setup or cozy reading nook. A recently updated eat in kitchen offers tons of storage and high end stainless steel appliances. The converted garage now serves as a massive main-floor bedroom- ideal for in-laws, guests, or a private studio. Upstairs, you'll find three generous bedrooms, while the finished lower level offers a fifth bedroom, recreation space, and plenty of storage. Step outside to your private backyard oasis-mature trees frame the serene setting, where you can lounge poolside, dine, or host summer parties around the inground pool. Located on a quiet, tree-lined street, just 3 minutes from QEW, the Clarkson GO, top-ranked schools (including Lorne Park), parks, shopping, and the lake, this is your chance to own a property that delivers space, style, and the lifestyle you've been dreaming of. Don't miss this rare opportunity to live in one of South Mississaugas most sought-after neighbourhoods. (id:53661)
211 - 45 Kingsbridge Garden Circle
Mississauga, Ontario
Breathtaking, Sun Filled Luxurious 2 Bedroom Open Concept Condo In The Highly Desirable Neighborhood Of Hurontario. One Of The Largest Units In The Building & Comes With 2 Parking Garage Spots. Enjoy The Open Concept Living & Dining Space With Large Balcony, Vibrant Kitchen & Solarium. New Appliances Installed. The Building Offers Excellent Facilities & Amenities. Utilities & Internet Plus Basic Cable All Included . A Lifestyle Where Sun, Music, comfort And Elegance All Come Together In Perfect Harmony. 24 Hour Concierge. Must See! (id:53661)
92 Forsythia Road
Brampton, Ontario
Ready to Move In! This Stunning Fully Renovated 3+2 Bedroom, 4 Washroom Home Boasts Luxurious Finishes Top To Bottom. Situated On A Quiet and Family Friendly Street, This Upgraded Home Offers A Spacious Open Concept Living and Dinning Combined. A Custom Chefs Kitchen With Brand New S/S Appliances and Island W/ Quartz Countertop. Engineered Hardwood Flooring Throughout the Entire House. A Spa-Like Master Ensuite With A Double Walk-in Shower, Custom Arch Bookshelves, This House Is A Designer Style Home and Truly Is Like No-Other! 2 Sets of Washer/Dryer For Upstairs and Basement. Finished Basement W/ 2 Bedrooms, 3PC Bathroom, Kitchen and Sep. Entrance - Great Potential Income. Few Minutes Away From Bramalea City Centre, Schools, Community Centre, Grocery Stores, Hwy 410, Hwy 407 And Go-Station. Roof (2021), Furnace (2024). **No Sidewalk** (id:53661)
560 Hancock Way
Mississauga, Ontario
Welcome to 560 Hancock Way, located in the prestigious Watercolors enclave of Lorne Park, one of Mississauga's most sought-after neighborhood's known for its top-ranked schools, mature trees, and strong sense of community. This exceptional home was completely rebuilt from the studs up in a full-scale renovation completed in mid-2023. Every wall, surface, and system was professionally reimagined using premium materials and skilled craftsmanship, offering the rare benefit of a fully transformed interior in a well-established neighborhood. Designed with both style and security in mind, the property features three independent, state-of-the-art systems: a monitored alarm, a full camera surveillance system, and a secure front door access system. For added protection, 3M Window Armour has been installed on all main-floor windows and Doors a specialized, impact-resistant film that reinforces glass against forced entry while preserving light and aesthetics. Inside, the home features upgraded flooring throughout, custom bathrooms, a chef-inspired kitchen with integrated high-end appliances, designer LED lighting, and landscaped front and backyards. The upper level offers four spacious bedrooms and three luxurious bathrooms, while the main floor includes formal living and dining rooms, a large family room, eat-in kitchen, garage access, walk-in pantry, and custom storage. The finished lower level is ideal for entertaining or extended family, with a 2pc guest Bathroom, a marble-wrapped bar, double wine fridges, a beverage fridge, LED lighting, Restoration Hardware sconces, a linear gas fireplace, and a fifth bedroom with private ensuite. Move-in ready in an exceptional location, This is the home you've been waiting for. (id:53661)
34 Greendust Court
Brampton, Ontario
Updated Detached Family Home on a peaceful court in the desirable Northgate community. Situated on a deep lot with East and West exposures. This home is filled with natural light and offers serene views of the adjacent park. The open-concept living and family room is perfect for entertaining, complete with a cozy fireplace that adds warmth and charm. The home features an updated kitchen with soft-close cabinets and drawers, stainless steel appliances, and a spacious dining room perfect for family meals. Step outside to a spacious, approx 16x22 ft patio, and grass-filled yard ideal for outdoor entertaining or quiet relaxation. The upper level includes three generously sized bedrooms, including a primary bedroom with a private 2-piece ensuite, walk-in closet and neutral broadloom. The finished lower level adds versatility with a large rec room, two additional bedrooms, and a 3-piece bath ideal for extended family, guests, or a home office setup. Additional highlights include: Roof 2019, Washer and dryer approx 3 -4 years old, CAC approx 3 -4 years, Private double driveway plus single garage - parking for 3 vehicles. A rare court location with tranquil park views. This is a wonderful opportunity to own a bright, welcoming home in one of Brampton's most sought-after neighbourhoods. (id:53661)
10 - 80 Galaxy Boulevard
Toronto, Ontario
This Professionally Upgraded Office/Industrial Unit Is Conveniently Located Near Highways 401, 427, and27.Features Private Offices, An Open Concept Office Area, Kitchenette, Plus A Shipping/Warehouse Area Which Has A 14 Ft Clear height. One Truck Level Shipping Door With Accessibility For 53 Ft Trailers. This Unit Suits A Wide Variety Of Uses. A Must See! (id:53661)
1908 - 85 Emmett Avenue
Toronto, Ontario
**Emmett House Condominiums**890 sq ft**One bedroom plus den (ideal for office or 2nd bedroom)**Parking and storage locker included**Cable/Internet package included**Open concept living/dining space with walk-out to balcony**Eat-in kitchen**Large Primary bedroom with walk-in closet**Plenty of storage - 2 double closets + 1 linen closet**TTC at doorstep - walking distance to future Eglinton Crosstown LRT**Close to parks and trails**Building amenities include outdoor swimming pool, exercise room, sauna, party room, games room, toy room, outdoor playground, visitor parking & main level laundry room**OPEN HOUSE SAT JULY 19th 1-4PM** (id:53661)
43 Brookwood Drive
Richmond Hill, Ontario
Beautifully New Renovated Walkout Basement Apartment.Features 2 Spacious Bedrooms+1 Large Study Room, 1 Modern 3-Piece Bathroom, Open-Concept Kitchen, Dining & Living Area.Fully Equipped With Brand New Appliances And Pot Lights Throughout. Walk Out To A Private Garden, Backing Onto A Serene Ravine. Separate Entrance with Elegant Door. Ensuite Laundry with New Dryer and Washer. Top-Ranked School Zone: Richmond Hill High & St. Theresa High School. 5 Minutes' Walk To Richmond Hill High School. Close To Yonge St, Bus, Viva, Schools, Shopping, Park & All Amenities! Don't Miss it. (id:53661)
66 Paperbark Avenue
Vaughan, Ontario
Beautiful Residence In Best Location! 5 Bedrooms, Spacious With Nice Lay-Out, 9'Ceilings, Pot Lights, Hardwood Floors, Granite Count. Kitchen, Stainless Steel Appliances, Gas Fireplace In The Family Room, 3 Walk-In Closets, W/Out To Yard.Close To Parks, Schools, Wooded Area, Bus Route And Go Station, Malls! **EXTRAS** Stainless Steel Appliances Incl., Fridge, Stove, Microwave, B/I Dishwasher, Washer, Dryer, CAC, Electric Light Fixtures, Garage Door Openers, Sprinkler System (id:53661)
205 Gabrielle Mews
Whitchurch-Stouffville, Ontario
Welcome To This Rarely Offered 4+1 Bedroom, 4 Bathroom Home, Ideally Nestled On A Quiet, Pie-Shaped Cul-De-Sac In One Of The Areas Most Sought-After Family-Friendly Neighbourhoods. With Over 100 Feet Of Property At The Rear and over 2900sqft of living space, this Home Is Thoughtfully Designed For Growing Families. The Bright, Upgraded Solarium Seamlessly Integrated With The Kitchen Creates A Versatile Space Perfect For A Play Area, Homework Zone, Or A Cozy Sunlit Reading Nook. Step Outside To A Backyard Built For Lasting Memories, Featuring A Newly Refinished Sierra Stone Deck Ideal For Weekend Barbecues, Outdoor Dining, And Relaxed Family Gatherings. Enjoy The Peace And Safety Of A Low-Traffic Street, All While Being Just Minutes From Schools, Beautiful Parks, And Everyday Amenities. Whether Its Morning Walks To School Or Quiet Evenings Spent Outdoors, This Home Offers The Space, Warmth, And Community Feel Every Family Dreams Of. (id:53661)
79 Boswell Road
Markham, Ontario
Welcome to this Rare and Stunning Arista built Lancaster Model in Box Grove! - Only 6 of its kind in the subdivision! This immaculate home with 4 Bedrooms, Main Floor Office and 2nd Floor Den/Media/Office Room offers a spacious, open-concept layout perfect for families or professionals. Features include 9-ft ceilings, elegant Plaster of Paris crown moulding, matching window coverings and a stunning circular stained oak staircase with upgraded pickets open from basement to 2nd floor. Enjoy a chef-style kitchen with upgraded cabinetry, built-in pullouts, high end Jennair Appliances and a large breakfast area that walks out to a well landscaped private yard. The massive primary suite includes a large luxurious, rarely seen ensuite design and ample space for relaxation. 2nd Floor Den can easily be used as a 5th bedroom. 2nd Large Bedroom is additional Primary Bedroom comes with its own 3pc ensuite and walk in closet. Quality finishes throughout: Gleaming Jatoba and Maple hardwood floors, upgraded Gas Fire Place, LED pot lights, Central Vacuum with Kitchen Vac Pan, Ring security system, Wall to Wall Garage Storage System, and more. Park up to 6 cars (double garage + 4 driveway spaces). Fully landscaped with stamped concrete, the home offers custom built grand wide porch-steps to create a stately entrance! High-end upgrades over $200k, and true pride of ownership! Located in the prestigious Box Grove community, close to 407, Stouffville Hospital, schools like (David Suzuki public school), Walmart, Longos, golf courses, parks, and nature trails. A truly rare opportunity this model seldom comes to market. Don't miss it! (id:53661)
57 North Garden Boulevard
Scugog, Ontario
* ASSIGNMENT SALE * This Stunning luxurious DETACHED HOUSE W WALKOUTBASEMENT,NO SIDE WALK , 4 bedrooms + LOFT, 3 bathrooms absolutely stunning a dream come true home. Many trails around, Natural light throughout the house.9 ft Smooth Ceiling on the main floor. A luxury Premium kitchen beautiful CENTRE ISLAND. Open Concept Layout throughout including a bright FAMILY room, A large SEPRATE DINING room. A master bedroom impresses with a 5-piece ensuite and walk-in closet. Rough in for Central Vacuum. This property is conveniently located near trendy restaurants, shops, gyms, schools, parks, trails and much more to count. (MUNICIPAL ADDRESS IS 57 NORTH GARDENBLVD, PORT PERRY ). (id:53661)
Bsmt 104 Olivewood Drive
Markham, Ontario
Clean And Spacious 2 Br Basement with 1 Washrooms, Separate Kitchen, 1 Driveway P Home Situated In A Desirable Neighborhood, Super Convenient Close To All Amenities! Close TTC and York region transporarking.1/3rd Of HDRO to be paid, Utilities included in the Rent. Landlord Prefers Tenants With No Pets And Non-Smokers Home Situated In A Desirable Neighborhood, Super Convenient Close To All Amenities! Close TTC and York region transport. (id:53661)
5 - 1211 Gorham Street
Newmarket, Ontario
Discover the perfect office space for your business in this well-maintained, professional building. This open concept 3 room unit with a kitchen is perfect for a variety of professional businesses. This office space is close to public transportation and key amenities. This unit is on the second floor. (id:53661)
31 Waller Street
Whitby, Ontario
Welcome to 31 Waller St. This immaculate well cared for all-brick home situated in one of Whitby's most family friendly desirable communities Rolling Acres. This home has 4 generous sized bedrooms, the Primary Bedroom comes with a 4 pc ensuite & walk-in closet. This home features a practical and luxurious floor plan, including a large main floor office, perfect for those who work from home, main floor laundry, finished basement with a Games room, Rec room and 2pc Bath perfect for entertaining. When you enter the home, you are greeted by a fabulous layout that includes a large foyer and Oak Staircase. The main floor offers a combined living and dinning room perfect for family gatherings and entertaining, nice size family room with fireplace to read a book or watch a movie with the family, nice size eat-in kitchen with sliding doors that lead to backyard deck and gazebo. This property is located close to schools, public transit, and parks, making it perfect for family living. Whether you're enjoying a quiet evening in the backyard or entertaining guests in the spacious interiors, this home accommodates all aspects of modern family living. Recent updates include: A/C & Roof 2024, Front Door and Sliding Door 2013, Furnace & Water Heater 2012, Newer Windows on Main Floor & 2nd Floor, Newer Garage Door. Don't wait too long this home wont last (id:53661)
2501 - 40 Homewood Avenue
Toronto, Ontario
Welcome to this impeccably maintained building, ideally situated in a prime and highly sought-after location. This unit offers a fantastic opportunity to bring your personal vision to life. The versatile floor plan features a separate kitchen, and a generously sized balcony provides an unobstructed westerly view perfect for enjoying stunning sunsets and a peaceful cityscape. The building has recently undergone extensive updates, including tastefully renovated lobby areas, modernized hallways, and upgraded elevators, all contributing to a refreshed and contemporary living environment. Residents enjoy access to premium amenities such as a saltwater indoor pool and 24/7 security for added peace of mind. As part of the building maintenance, residents also benefit from complimentary cable TV and Wi-Fi internet, adding exceptional value and comfort. Ideally located just steps from public transit (TTC), beautiful parks, and the vibrant Village neighbourhood, this is urban living at its best. (id:53661)
32 Revcoe Drive
Toronto, Ontario
Charmingly Situated on a Serene Cul-De-Sac in Willowdale East, this house backs onto Newtonbrook Creek Park ,Open concept main Floor with Beautiful enormous solarium with marble heated floor This Impeccably Maintained Bungalow Offers a Picturesque Retreat. Absolutely Charming Landscape, Inside, discover a Spacious Layout Bathed in Natural Light, Courtesy of Huge Windows Showcasing the Breathtaking Ravine View. The Custom Kitchen, Bright & Specious Bedrooms With Custom Closets, and Renovated Bathrooms add a Touch of Luxury. Two charming wood fireplaces serve as the perfect focal points for cozy winter nights, creating an inviting and warm atmosphere throughout the living space The Above-Grade Basement with separate entrance and a Vast Recreation Area Leading to a Stunning Backyard, Surrounded by Lush Greenery, Captivating Landscaping, and an Ravine. Enjoy Summer Entertaining that Could only Find its Perfect Setting Here. Just a 10-Minute Walk to the Subway Station and Surrounded by Amenities, this home offers the perfect blend of comfort, privacy, and convenience in a highly sought-after neighbourhood. (id:53661)
2606 E - 70 Princess Street
Toronto, Ontario
Welcome to Time & Space by Pemberton Where Urban Living Meets Style and Convenience!Located at the coveted intersection of Front St E & Princess, this spacious and functional 3-bedroom, 3-bath suite offers the perfect blend of comfort and city living.With 9' High Smooth Ceilings, 7 1/2" Wide Premium Laminate Flooring. Enjoy a bright east-facing exposure and a private balcony, perfect for your morning coffee or evening unwind.Just steps to the Distillery District, St. Lawrence Market, TTC, and the Waterfront, this prime location places the best of Toronto at your doorstep. World-class amenities including:Infinity-Edge Pool,Rooftop Cabanas & Outdoor BBQ Area,Games Room, Party Room, Gym & Yoga Studio,24-Hour Concierge and more.Parking included. Don't miss this opportunity to live in one of downtowns most dynamic and desirable communities! (id:53661)
106 Mitchell Avenue
Toronto, Ontario
Client RemarksBright & Spacious 3 Bed, 2 Bath, 3 Story Semi @ Queen/Bathurst. Premium & Modern Finishes Throughout. Great Floorplan With Open Concept Design. Updated Kitchen Features Stone Countertops, Backsplash, Stainless Steel Appliances, Extended Cabinetry & A Walk-Out To A Deck - Perfect For BBQing In The Summer. Spacious Second And Third Bedrooms Featured On The Second Floor Include Hardwood Flooring, Large Windows & Double Closets. The Primary Bedroom Composes The Third Floor and Includes Hardwood Flooring, A Walk-In Closet & 4PC Ensuite With Double Sink, Tile Flooring, Stand Up Shower & Walk Out To Deck. A Large Terrace Adorns The Upper Level With Skyline Views - Great For Relaxing In Summer Evenings. Lovely Location. Minutes to Trinity Bellwoods, Garrison Commons, Great Restaurants, TTC, Centre Island, Exhibition, Gardiner & 427. Well Maintained. Turn Key & Move-In Ready. (id:53661)
103 - 114 Vaughan Road
Toronto, Ontario
All utilities, high-speed internet, Bell TV, and Crave streaming are included in the condo fees offering incredible value in this stylish and practical2-bedroom condo in the heart of Torontos Humewood-Cedarvale neighbourhood. Just a 7-minute walk to St. Clair West Station, this ground-floor unit puts you steps from transit, parks, shops, and restaurants. Inside, thoughtful upgrades elevate the space, including a custom kitchen, a new heat pump (2023), and custom window coverings. You'll also enjoy on-site laundry, a storage locker, and a dedicated parking spot. With nearby green spaces like Cedarvale park, plus excellent schools in the area, this is a smart move for anyone seeking comfort, convenience, and character in a prime location. (id:53661)
Lower - 15 Shamokin Drive
Toronto, Ontario
Beautiful Bright, Clean, RARE & UNIQUE, Fully Above Grade Large 1 Bedroom 2 Bath Unit, Walk Out Basement, Living Rm, Eat In Kitchen, In A Prime Multi Million Dollar Neighbourhood, use of common laundry, Tenants To Pay 25% Of All Utilities, Clear Snow Add Salt On Their Own Pathway and their driveway spot, Private Entrance, Clean Credit/Score, Income Info, References, No Pets, Non Smokers Only, Unit Suits Single Or A Couple. S.S. Fridge, S.S. Stove, Over The Range Microwave, Window Coverings, Elfs, 1 Driveway Parking to be assigned by the Landlord. Landlord Reserves The Right To Do Random Visits with Notice To Ensure Unit Is Kept Well And Clean. Landlords would meet and interview tenants prior to final approval. (id:53661)
49 Porchlight Drive
Woolwich, Ontario
Welcome to 49 Porchlight Drive in the charming town of Elmira! This beautifully maintained 2-storey freehold townhouse is a fantastic opportunity for first-time buyers, empty nesters, or investors alike. Offering 3 bedrooms and 3 bathrooms, the home features a bright eat-in kitchen with stainless steel appliances, a spacious living room, and a nicely finished recreation room - perfect for entertaining or relaxing. Upstairs, the large primary bedroom includes double closets and convenient cheater access to the 4-piece bathroom. Enjoy new carpet in the primary bedroom, hallway, and stairs, plus new luxury vinyl plank flooring in the two additional generously sized bedrooms - ideal for a growing family. Recent updates include: Stove & Dishwasher (2023). Rangehood, Washer and Paved driveway (2022). Roof (2020). A/C (2019). Step outside to your private deck, patio and fully fenced backyard, with no immediate rear neighbours This is a quiet space to unwind after a long day. Offers welcome anytime - so don't miss your chance to call this wonderful home yours! (id:53661)
851 Scott Boulevard
Milton, Ontario
At 851 Scott Boulevard, you're not just close to what matters, schools, groceries, coffee shops, and highway access, you're in a neighbourhood where childhood memories are made. Weekend bike rides. Backyard barbecues. Last-minute corner store runs. It's all right here. And the house? It's been completely transformed. This fully renovated 5-bedroom, 4-bathroom semi-detached home offers 2,472 sq ft of finished living space, with no carpet, all-new flooring, appliances, bathrooms, and lighting throughout. Upstairs, you'll find four generous bedrooms, convenient laundry, and a custom walk-in closet in the primary suite. The bright kitchen features quartz countertops and stainless steel appliances; everything has been carefully chosen with real life in mind. The finished basement adds a fifth bedroom, a dedicated office space/den, and a cozy rec room. Outside, enjoy a private, fully fenced backyard with flower beds and a patio. Perfect for summer evenings. A true family home in a community that just feels like home. (id:53661)
75 Maple Crescent
Orangeville, Ontario
Beautiful, well maintained, very spacious, 4 bedroom, 2 bathroom detached home with attached garage, sitting on a large mature pool size lot of 60 x 110 ft., located in a desirable, family friendly neighborhood of Orangeville. Step inside and discover a bright open concept living room and dining area with walkout to a private deck and fenced in backyard, perfect for entertaining, bbq's or just relaxing. Living room has a large floor to ceiling window allowing the natural sunlight to shine in. Large spacious kitchen with lots of cupboard space. Upstairs are 4 generous sized bedrooms, with his & her closets in the primary bedroom. Lower level offers additional space perfect for a home office, recreational area, gym and much more. Large workshop with bench in the basement allows you to catch up on all of your DIY projects. This home combines both comfort and convenience. Home has been freshly painted. Two minute drive to the heart of Orangeville and to all amenities imaginable - parks, schools, shopping, restaurants, Alder Arena, Tony Rose Rec Centre, place of worship, public transit & Much More. Close To Hwy. 10 & 109 Bypass. (id:53661)
1622 - 551 The West Mall
Toronto, Ontario
Welcome to The Grange Condominium in Desirable Etobicoke! This Updated 1,012 Sq.Ft. Suite Features 2 Principal Size Bedrooms with the Primary Bedroom including a W/I Closet and an Open Concept Living Room and Dining Room, Spacious Eat-In Kitchen with Pantry & Ensuite Laundry. Public Transit at Your Doorstep with 1 Bus to Subway! Close to Hwys 401, 427, QEW, Airport and Minutes to Downtown Toronto! Walk to Schools, Places of Worship, Shopping, Restaurants, Etobicoke Olympium and the Fabulous Centennial Park To Enjoy the Breathtaking Trails, Playgrounds, Play Baseball or A Round of Golf. Fabulous Amenities: Outdoor Pool, Gym, Playground, BBQ Area, Car Wash & Much More! New Bathroom in 2025, Freshly Painted, Laminate & Ceramic Flooring! Just Move-in & Sit Back, Relax and Enjoy The Sunset Views On Your Private Balcony! (id:53661)
232 Pacific Avenue
Toronto, Ontario
Attention Value Seekers! This Rare And Spacious Property Is Located Just A Couple Of Blocks From High Park, The Bloor Subway Line & The Vibrant Dundas West Area. Set On A Coveted, Extra-Deep Lot On Pacific Avenue, This Wide Semi-Detached Brick Home Features A Main-Floor Brick Addition, A Double Car Garage, And Parking For Three Additional Vehicles. Currently Configured As A Well-Maintained Triplex With Basement Suites. This Solid Income-Producing Property Offers Incredible Versatility And Potential For Multi-Generational Living Or Further Development, Including The Possibility Of A Garden Suite. The Layout Includes A Bright Main-Floor Unit With High Ceilings, Three Bedrooms Plus A Den, And A Walkout To The Backyard; A Second-Floor One-Bedroom Plus Den With A Large Balcony; A Third-Floor Studio With Skylight And Private Walkout, A Lower Front One-Bedroom Suite With Good Ceiling Height & A Spacious Lower Rear Unit That Can Serve As A Studio, One-Bedroom, Office, Or Storage. With Fantastic Tenants In Place, Multiple Walkouts, & Numerous Renovations And Improvements Over The Years, This Turnkey Property Is A Rare Opportunity With Limitless Potential! (id:53661)
6 Pembrooke Road
Markham, Ontario
Sun-Filled 3-Car Garage Detached House in the Heart of Prestigious Cachet Community , with Top-Ranked High Schools District( St. Augustine Catholic School & Pierre Trudeau Secondary Schools) ! This Large Lot 63' x 157 ', Beautifully Maintained 4-bedroom, 5-bathroom Home offers the Perfect Blend of Comfort & Elegance. Step inside to Discover a Bright and Spacious Layout with 17 Soaring Foyer, Hardwood floors, Large windows, Crown Moulding, Pot Lights and Refined Finishes throughout. The Main Floor w/9 Ceiling Features a Home Office, Laundry Room, Open-Concept Living and Dining room , Fireplace in Family Room, Eat-in Kitchen with Stainless Steel appliances, Granite countertops, Ample Cabinets , Breakfast Area Walking out to a Private Backyard Oasis. Large Skylight Upstairs Drags a Bunch of Lights and Sunshine in, Long Hallway Brings Convenience to Four Generously Sized Bedrooms, including a Luxurious Primary Suite with a Walk-in Closet and a Spa-like 5-piece Ensuite. Two Staircases To Professionally Finished Bsmt ,which Offers Potential Sep-Entrance, an Open-Concept Extra Living Space with Bedroom, Laundry Space, Ideal for Extended Family, Guests, or a Private in-law suite. Long Driveway w/6 Car Parking, No Side Walk ,the Dedicated designed Landscaping Enhances the Serene Atmosphere, Making it your Own Personal Retreat. Great Location, Walking distance To Parks & Trails, close to Hwy 404/407, Angus Glen Golf Club, Go Station, Markville Mall, King Square Center, Top Restaurants, Grocery, Community Centre, Markham City Hall , Etc ! Don't Miss this Rare Opportunity to Own a Truly Exceptional Home in one of Markham's most Sought-After communities. (id:53661)
263 Crossland Gate
Newmarket, Ontario
This is not just a house, its a lifestyle opportunity that offers flexibility, comfort, and long-term value for families looking to settle in a welcoming community. Multiple separate living areas ideal for large or multi-generational families. Updated kitchens and bathrooms with modern finishes, and Bosch built-in appliances . Private outdoor space for entertaining, gardening, or relaxing. Ample parking and storage. Located in a quiet, established neighborhood with excellent amenities and schools nearby. Set on a generous lot, the home features multiple self-contained living spaces that can easily accommodate extended family, provide privacy for older children, or be repurposed into home offices, guest suites, or creative studios. Step outside and discover a true backyard retreat. The oversized deck is perfect for outdoor dining, entertaining, or simply relaxing in nature. The fully fenced yard is beautifully landscaped, providing both privacy and curb appeal, and it opens directly onto a serene pond with no rear neighbors offering stunning, uninterrupted views year-round. DON'T MISS THIS OPPORTUNITY! (id:53661)
23 North Humber Drive
Vaughan, Ontario
Versatile 5-Level Backsplit with Income Potential in Prime Vaughan Location! Welcome to 23 North Humber Drive. A spacious and Updated 5-level backsplit offering exceptional rental potential with three separate above-grade entrances! This unique layout provides incredible flexibility for large families, investors, or multi-generational living. Featuring 4 bedrooms, 3 bathrooms, and 2 separate laundry, this home is designed for convenience and privacy on every level. Whether you're looking to live in one portion and rent out the other or create a custom space for extended family, the opportunities are endless. The expansive driveway offers ample parking, making it easy to accommodate multiple vehicles, perfect for tenants or guests. Located in a desirable and family-friendly neighborhood, this home is close to parks, schools, transit, and all major amenities. Don't miss this opportunity to own a high-potential property in one of Vaughan's most sought-after communities! (id:53661)





