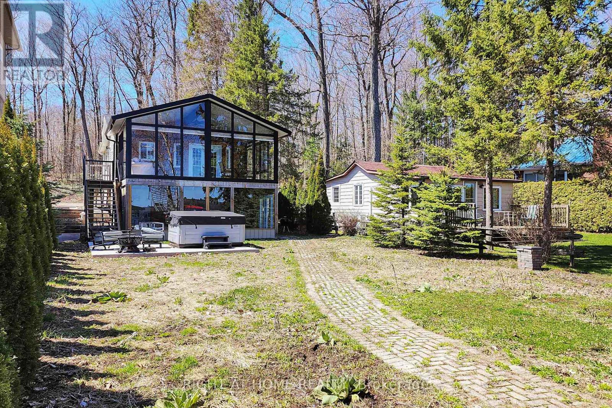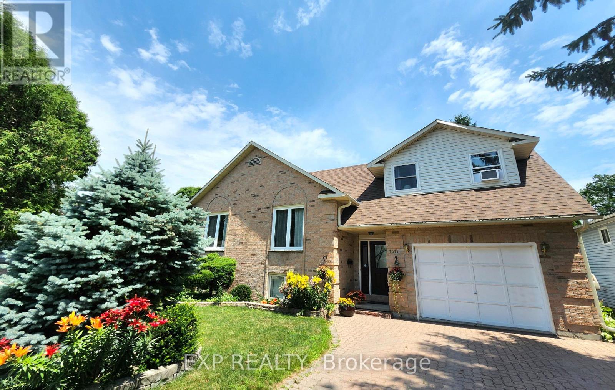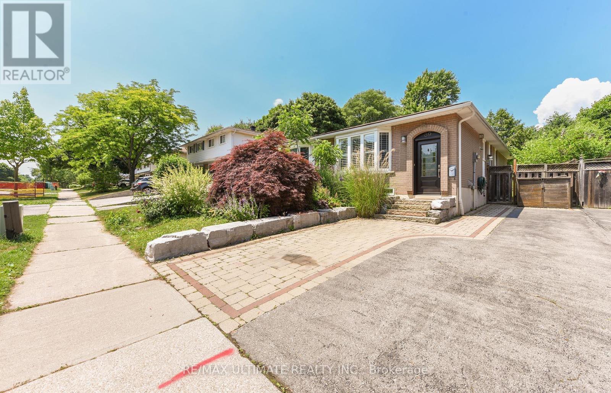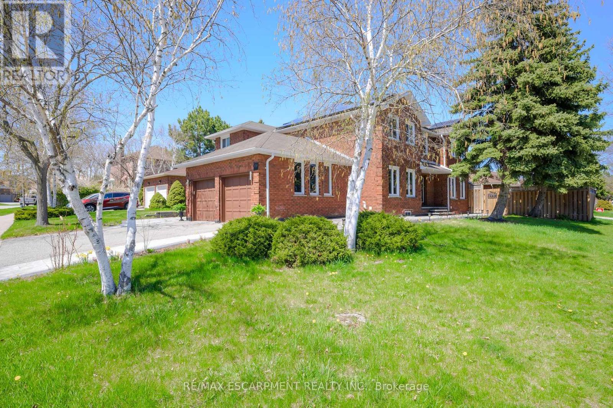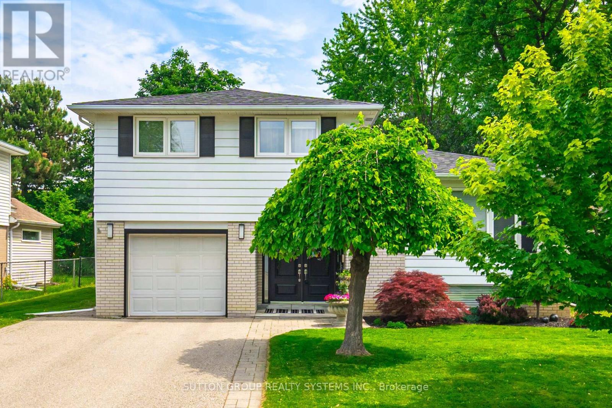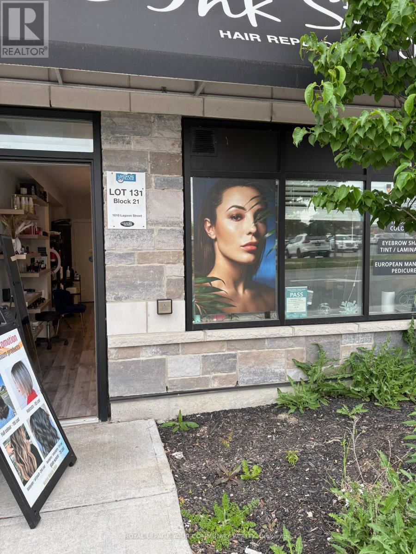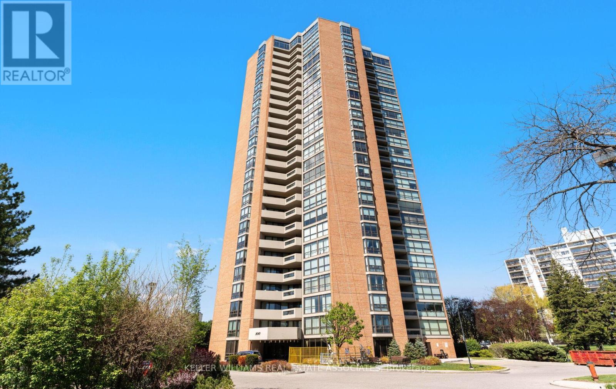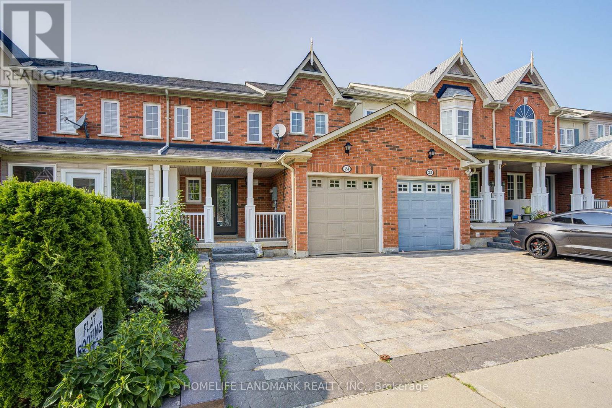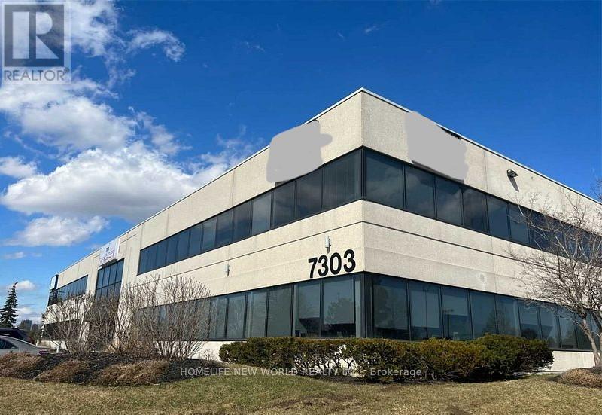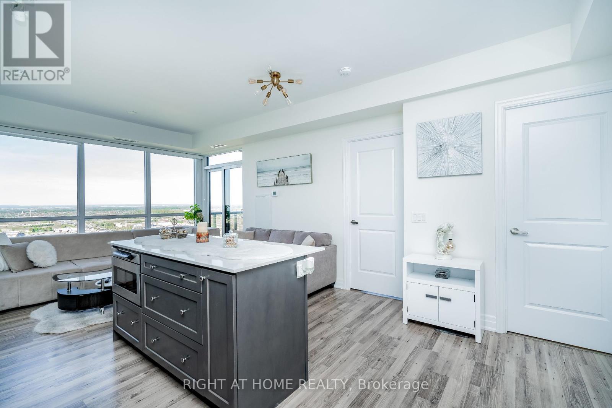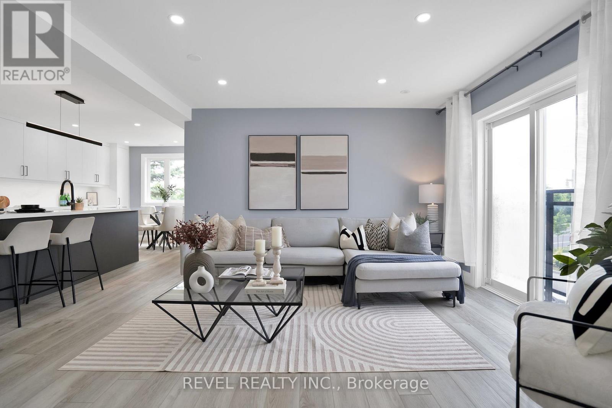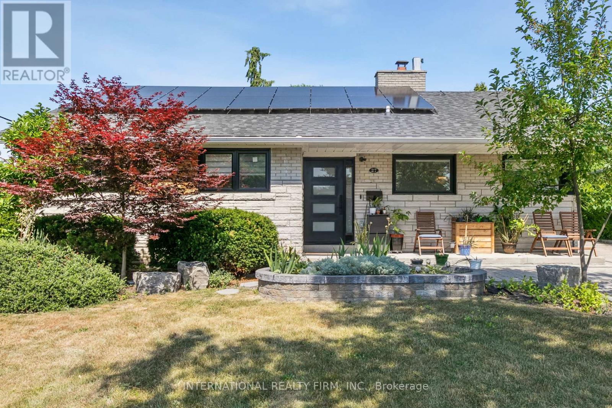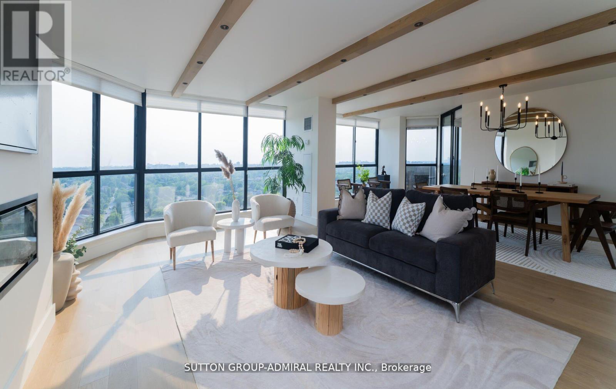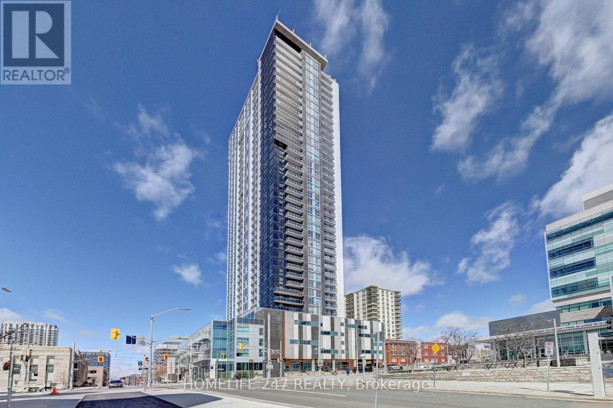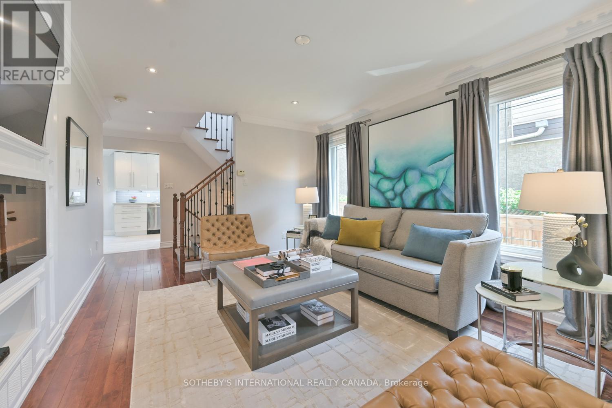77 Elford Crescent
Hamilton, Ontario
Welcome to this absolutely stunning, fully renovated detached home in a fantastic Hamilton neighborhood. $$$ Spent from top to bottom, nearly rebuilt to the studs with brand new plumbing and electrical systems for total peace of mind. Step inside and fall in love with the sun-filled main floor featuring a spacious living room with a custom wall unit and impressive floor-to-ceiling window. Entertain in the gorgeous custom kitchen complete with new stainless steel appliances, striking marble-look island, and a walkout to your private backyard oasis. Sleek hardwood floors run throughout the home for a modern, elegant feel. Upstairs offers three bright bedrooms. The spa-inspired primary ensuite is finished with luxurious marble slabs and a deep soaker tub, perfect for unwinding. The fully finished basement adds incredible versatility, featuring two additional bedrooms, a separate entrance, and rough-in for second laundry, ideal for an in-law suite or rental income potential. Enjoy summer days in your private backyard with a brand new deck and sparkling pool, an entertainers dream. This turnkey home showcases high-quality craftsmanship, modern finishes, and thoughtful design throughout. Located close to schools, parks, shopping, and all amenities. Just move in and enjoy, this one truly has it all! (id:53661)
42 - 515 Garner Road W
Hamilton, Ontario
Location, Location!! Up For Lease Is A Gorgeous Hickory Model Luxury Executive Townhome Situated In The Very Sought After Old Ancaster Area. Close To All Major Amenities, Minutes To Hwy And Schools, Rare Walk-Out Basement! Tens Of Thousands In Extra Upgrades Throughout. Oak Stairs, Hardwood Floors, Quartz Countertop, Lots Of Pot Lights, Beautiful Upgraded White Kitchen, Large Bright Rooms With Beautiful Washrooms, Too Many Upgrades To List. (id:53661)
1433 County Rd 2 Road
Augusta, Ontario
Welcome to this charming waterfront bungalow available for lease. The main floor features two bedrooms and 1.5 baths, with stunning views of the St. Lawrence River. There's also a private suite with its own entrance, as well as an office area that could serve as an additional bedroom. Enjoy peaceful living in this cozy home, featuring a gorgeous and inviting waterfront perfect for relaxing mornings and serene evenings. Utilities would be the responsibility of the tenant. Property is also listed for sale. Applications will be reviewed August 15th. Occupancy September 1st. (id:53661)
787 Raglan Avenue
Ottawa, Ontario
located on a quiet, established corner street, this neighborhood offers spacious lots, mature trees. close to schools, general hospitals, CHEO and public transportation. move in condition, hardwood floors. large finished basement includes a big rec room, bar and washroom, tons of storage space, roof top deck over carport and much more, all appliances included, new fridge, kitchen hood, stove, dishwasher, dryer. (id:53661)
1433 County Rd 2 Road
Augusta, Ontario
Affordable 4 season living on the St. Lawrence River. This cozy bungalow offers everything you need to enjoy life by the water. Tucked along the St. Lawrence River, this small but inviting home features stunning waterfront views that will take your breath away. Whether you're sipping morning coffee on the deck or watching the sunset over the river, this property is the perfect peaceful retreat. Don't miss your chance to own a slice of waterfront paradise just minutes from town amenities. The double attached garage was converted to a studio and additional bedroom, could very easily be changed back to a garage. (id:53661)
36 Hills Road
Kawartha Lakes, Ontario
**Just 70 min drive from Newmarket**Your Haven on Earth 4 season home OR Getaway Awaits! A Rare Find on the Pristine Western Shore of Pigeon Lake! Welcome home to this 4-season detached waterfront retreat, offering the perfect blend of comfort, style, and opportunity. Whether you're seeking a serene primary residence, a weekend escape, or a high-income rental, this property checks every box. Set on a wide and deep lot with over 1,100 sq. ft. of living space, this beautifully updated home has had $50,000+ in renovations and upgrades. Just 5 minutes to Bobcaygeon for all amenities, yet worlds away from the bustle. Inside You'll Find: A welcoming open-concept living/dining area An updated kitchen with a fresh, functional layout 2 bedrooms and a 3-piece bath on the main floor A sunroom with jaw-dropping lake views your new favorite reading nook A walk-out lower level, partially finished with potential for a rec room, kitchenette, and added bath Outside You will Love:3-car parking, 2 sheds, and a heated Bunkie for guests or creative space*A private dock with boat lift, hot tub, swing set, and more *A wooded backdrop for privacy and a clean, sandy beach at your doorstep Soak in the hot tub, paddle into sunset, cast your line, or simply breathe in the beauty. With incredible lakefront views, room to entertain, and endless possibilities, this home is truly one-of-a-kind. Whether you're a nature lover, artist, writer, or savvy investor, you'll find inspiration here. BONUS: All furnishings, outdoor gear, and dock system are included**Move in and enjoy from Day One! (id:53661)
61 - 580 Beaver Creek Road
Waterloo, Ontario
WELCOME TO GREEN ACRES PARK, a seasonal community just outside Waterloo and minutes from St. Jacobs Farmers Market. This well-maintained 2-bedroom, 1-bathroom double wide park model home offers an open-concept living space, featuring a covered rear deck, front porch and parking for two with annual park fees of $9,890 + HST for 10-month use, park closed Jan.-Feb. This is an ideal retreat for Snow Birds looking to escape the worst of winter while enjoying an active and vibrant community. This location is ideal in the park as it is close to the amenities the park has to offer including spacious 3000 sq. ft. recreation hall, sparkling heated swimming pool & 2 hot tubs, playground & play equipment, extensive floral gardens throughout, horseshoes, volleyball, badminton, basketball net, games room with billiards, ping pong, TV lounge, catch and release fishing pond. It is a pet friendly park with some restrictions of course and a has a fenced in dog area. Must be seen to be appreciated! (id:53661)
1311 Cuthbertson Avenue
Brockville, Ontario
Welcome to this stunning home located in a highly desirable North End neighbourhood. This spacious and well-maintained property features six bedrooms, offering ample space for growing families or those needing a home office. Enjoy the gleaming hardwood floors and a finished lower-level family room with high ceilings, and a wall-to-wall stone fireplace perfect for cozy evenings. The layout flows seamlessly into the bright and inviting living and dining areas, ideal for entertaining. Step outside to a large deck overlooking a fully fenced yard, offering privacy and plenty of space to host summer gatherings. The interlocking paving stone driveway adds curb appeal and durability. Located close to top-rated schools, shopping, parks, and sports complexes, this home offers both comfort and convenience in one of the area's most sought-after communities. 200 amp electrical service. Updates in the past few years include: roof shingles, back deck, hot water tank, air conditioner, front windows. Don't miss your opportunity to own this exceptional home! (id:53661)
4020 Glen Smail Road
Augusta, Ontario
Just five minutes from Prescott, this beautifully updated raised ranch bungalow blends bright, open living with a deep backyard oasis ideal for summer barbecues and kids at play. The chef's kitchen dazzles with all-new 2024 appliances, while three generous main-floor bedrooms include a light-filled primary suite with an updated ensuite bath. Downstairs, a renovated lower level adds a fourth bedroom, expansive living space, and convenient walk-out access to the double attached garage. Outside, lush landscaping frames an above-ground pool perfect for warm-weather entertaining. Thoughtful mechanical upgrades, septic system (2022), water-treatment system (2023), heat pump and on-demand hot water (2022)pair with enhanced insulation and brand-new lower-level flooring and staircase (2023) for truly worry-free living. Meticulously maintained and bursting with modern touches, this home is ready for your family's next chapter. Don't miss the chance to make it yours. (id:53661)
Basement - 366 Van Kirk Drive
Brampton, Ontario
Stunning Brand New Basement Apartment in Northwest Sandalwood! Be the first to live in this beautifully renovated 3-bedroom, 1-bath basement unit with a private separate entrance. Thoughtfully designed with modern finishes, pot lights throughout, and ample natural light. Enjoy the convenience of separate laundry, 1 included parking spot, and a full 3-piece bathroom. One of the spacious bedrooms features a walk-in closet, perfect for extra storage. Located in a quiet, family-friendly neighbourhood with easy access to transit, parks, schools, and amenities. Available immediately dont miss out! (id:53661)
23 Nesbitt Drive
Toronto, Ontario
Stunning 3 Plus Bedroom At Governor's Bridge Home. Southern Garden W/ Walls Of Windows & French Doors Opening From Spacious Kitchen & Stunning Living Room. A Cozy Den/Library, Peaceful Master Suite With Private Deck. Easy Access To Dvp, Qew & 401 (id:53661)
89 Mccraney Street W
Oakville, Ontario
Absolutely Beautiful 3 bedrooms Semi-Bungalow. This meticulously maintained home features extensive landscaping, creating a beautiful curb appeal. Inside, enjoy a superior kitchen renovation with granite countertops, a centre island, and custom backsplash. Thoughtful upgrades and a bay window that fills the home with natural light. The home boasts hardwood floors throughout. The spacious rec room includes a stylish wall cabinet, and the workshop offers generous storage cabinetry perfect for hobbies or home projects. Prime Oakville Location College Park! Located in the highly sought-after College Park neighbourhood, this home offers quick access to top-rated schools like White Oaks Secondary (IB Program) and Sheridan College. Enjoy nearby parks and trails, including Munns Creek Trail and Oakdale Park, plus easy access to shopping, public transit, and major highways (QEW/403/407). A perfect blend of quiet, family-friendly living and everyday convenience. (id:53661)
27 - 2006 Glenada Crescent
Oakville, Ontario
Rarely Offered Wedgewood Creek townhouse. This Unit Is One Of The Largest Models In The Complex, At 1719 Sq. Ft Above Grade, Plus A Finished Basement. This Carpet-free Home Featuring A Functional Layout W/Open Concept Living/Dining And Walk Out To Patio. Perfect For Entertaining & Private Lounging. Upgraded Modern Kitchen W/Sleek Quartz Countertops, Pot Lights And Stainless Steel Appliances. Three Spacious Bedrooms On Second Floor. Large Den On Main Floor Can Be A Home Office Or The 4th Bedroom. With Its Practical Layout, Youll Enjoy The Flexibility And Space You Need For Everyday Living. The Location Couldnt Be More Convenient. Walk To Iroquois Ridge High School, Rec Centre W/Library/Pool, Upper Oakville Shopping Centre, Restaurants, Parks, Trails and Public Transit. Plus Easy Access To Major Highways Makes Commuting A Breeze! Affordability Meets Comfort In This Home, Providing An Incredible Opportunity To Settle Into One Of The Most Sought-after Communities In Oakville. Move In And Make It Yours Today! (id:53661)
4410 - 2220 Lake Shore Boulevard W
Toronto, Ontario
Bright 1 Br Unit On 44th Floor @ Westlake Condos! 513 Sq. Ft. With Clear City & Lake View! Open Concept Kitchen W Quartz Counters! High Ceiling! Floor To Ceiling Windows! Laminate Floors Throughout! Updated LED Lights in Kitchen and Br! Access To 24 Hr Metro, Shoppers Drug Mart &Starbuck! Td Bank, Scotia Bank, Restaurants Are All At Base Of The Building In Westlake Village! Steps To Ttc, Lake, Close To Highways (Qew & 427), Ontario Place, Downtown And Both Airports! Excellent Amenities! (id:53661)
2728 Guilford Crescent
Oakville, Ontario
Unbeatable Value & Incredible Income Potential in this one of a kind Clearview stunner! With approximately 5000 sq. ft of total living space, this home offers TWO, 2-bedroom basement suites (1 legal apartment & 1 in-law suite) both VACANT with a separate, covered entrance, modern styling, in-suite laundry for each unit and dedicated parking. The above ground living space is equally impressive with a rare FIVE bedrooms, foyer flex space and 3 beautifully renovated, ensuite bathrooms on the second story. The main level offers a spacious and functional layout - perfect for family life, work from home professionals and entertaining. It features a grand foyer open to the formal living and dining rooms, a massive eat-in kitchen boasting travertine floors, high end stainless steel appliances and tons of storage, a more casual family room with a cozy wood burning fireplace, as well as a dedicated office space!!! You'll also enjoy the convenience of a main floor powder room and third laundry room that doubles as a mud room with both exterior access as well as interior entry to the large double car garage, wired for electric vehicle charging. Outside, you'll find a beautiful extra wide stamped concrete driveway, walkways and back patio covered by a gazebo with lights. The private backyard also offers a generous grassy area for kids and pets to enjoy, a convenient storage shed, and a covered, glass-enclosed entry to the basement suites. As an added bonus, the fully owned solar panels on the roof save thousands in energy bills! Carpet free with hardwood and travertine flooring, tons of modern upgrades and fresh paint throughout, this home is turn-key and ready to generate multiple streams of extra income for your family! Enjoy all that family-friendly Clearview has to offer, including top-rated schools, parks, ravine trails, shopping, and easy access to the QEW & the 403 as well as public transit & the Clarkson GO. (id:53661)
541 Sixteen Mile Drive
Oakville, Ontario
Immaculately MAINTAINED Luxury townhouse over 2000 sq ft, featuring 9-foot ceilings/hardwood floors/modern kitchen/unique wall colours, fully finished basement, UPGRADED Limestone privacy porch/ Epoxy coated garage, UPDATED furnace/ EV charging/dishwasher/toilets). Under 5 minutes WALK to 3 plazas, the newly inaugurated Sixteen Mile Sports Complex, 8+ rated HDSB & HCDSB schools. STEPS away from multiple parkettes, parks and trails. Centrally POSITIONED to exit in under 5 minutes to routes of 407/401/QEW. Under 10 minutes drive to Oakville Place Mall, Go station on the one hand and comfort caretaking by Oakville Trafalgar Hospital on the other. Perfectly experiential living for newcomers and upgraders alike. (id:53661)
1850 Dundas Street E
Mississauga, Ontario
Great Location* Very Busy Traffic. Over 3000 Sq Ft main floor eat-in and take out restaurant of 100 seat+ high ceiling Lower level banquet hall of 150 seat, Turn Key Operation. Can Change Any Style Restaurant. Great Income. Ample Space Parkings. , Llbo. Exclusive Eatery In And Take Out The Plaza. Low rent $5800 Included T.M.I. (id:53661)
89 Portage Avenue
Toronto, Ontario
An absolute Gem with one of the biggest lots in the area, located on a quiet street with a combination of urban appeal and natures serenity and zen with an unparalleled blend of privacy, elegance and comfort. This well maintained, charming 4 Bed home not only offers ample living space and an incredible walk/up basement with a separate kitchen but also is complemented by an oasis of (a meticulously and professionally cared for) back and front yard, double sized deck and pool (AS IS) with a pool house for entertaining family and friends. You will never have to worry about having enough parking spots with a double car garage and a private triple driveway. This home is also just minutes from shops, restaurants, malls, highways, schools, parks and all amenities. (id:53661)
5 Francesco Street
Brampton, Ontario
Welcome to your dream home! This immaculate three-story townhouse, built by one of the best builders in Brampton, is perfect for first-time homebuyers. Featuring a stunning double door entry, this residence boasts an ultra-modern open-concept kitchen equipped with top-of-the-line appliances , new gas stove, making it a chefs delight.The spacious living and dining areas are bathed in natural light, creating an inviting atmosphere for family gatherings and entertaining friends. With a thoughtful layout across all three floors, this home offers both comfort and functionality.Enjoy the convenience of central vacuum and direct access from the garage to the main floor, adding to the ease of daily living. Located just minutes from Mount Pleasant Go Station and Highway 410, commuting is a breeze.Dont miss out on this exceptional opportunity to own a beautiful home in a sought-after neighborhood. Schedule your viewing today and experience the perfect blend of style and convenience! (id:53661)
11 Richmond Drive
Brampton, Ontario
Welcome to 11 Richmond Drive A Timeless Gem in Peel Village. Nestled on a quiet, tree-lined street in the heart of sought-after Peel Village, this well-maintained 4-level side split offers a thoughtful and functional layout on a generous 60-ft lot. With 3+1 bedrooms, 3 bathrooms, and multiple living areas, this home provides ample space for family living and entertaining. Step inside to discover hardwood floors, marble tile in the foyer and bathrooms, and cork flooring in the kitchen, bringing warmth, durability, and character throughout. The kitchen is well-equipped with a gas cooktop, built-in oven, and microwave, perfect for everyday cooking. The primary bedroom features a walk-in closet and a private 2-piece ensuite, while the main bathroom offers heated floors and a sleek marble vanity for a spa-like feel. The lower-level family room includes a cozy walkout to a private, fully fenced backyard, ideal for relaxing or entertaining. Downstairs, the finished basement adds versatility with a rec room and an additional bedroom or home office. Recent updates include: Windows (2022)Furnace (2023)Owned Water Heater (2020)Roof (2012) Walkable to parks and schools, and just minutes from shopping, transit, and major highways this is a simple, spacious, and solid home in an established family-friendly neighbourhood. Welcome home to comfort, charm, and convenience. (id:53661)
1010 Lagoon Street
Mississauga, Ontario
This 750 sq ft salon features two rooms and a washroom, with ample parking available in the plaza next to the salon.One room and two hair stations are currently leased to professional beauty stylists/hairdressers, generating steady rental income (which covers the rent that needs to be paid to the landlord meaning you wont have extra expenses come and work). The tenants are currently renting month-to-month and are willing to stay or vacate.The sale includes all inventory, furniture, beauty supplies, the salon's website and social media accounts, as well as an optional agreement with the La Biosthétique brand.The current lease is $3,100 + HST per month. Client bookings are ongoing and the business is fully operational. (id:53661)
1102 - 2010 Islington Avenue
Toronto, Ontario
Welcome to this beautifully maintained and generously sized 2 bedroom + den, 2 bathroom condo in one of Etobicoke's most sought-after properties. Perfectly positioned on the 11th floor, this bright and airy north-facing suite offers sweeping, unobstructed views for you to enjoy breathtaking sunrises and sunsets right from home. Designed with both comfort and style in mind, the suite features floor-to-ceiling windows that flood the space with natural light. Walk out to a large balcony from the living room and both bedrooms -- an ideal space for entertaining or relaxing outdoors. The professionally designed interior includes a full-sized den with custom built-ins and a back lit bar unit, perfect for entertaining or working from home. Gleaming hardwood floors run throughout, adding warmth and elegance. The spacious primary bedroom features a walk-in closet and a 4-piece ensuite. Additional highlights include in-suite laundry/ storage room, an oversized private locker, and an underground parking space. Maintenance fees conveniently include cable TV and internet. Enjoy top-tier amenities set on 9 acres of beautifully landscaped grounds, including 24-hour gatehouse security, indoor and outdoor pools, hot tub, gym, tennis/pickleball, squash and handball courts, library, workshop, billiards room, party space, BBQ area, and more, all within a peaceful, park-like setting. Ideally located near major highways, shopping, public transit, golf courses, schools, and the airport. Freshly painted and professionally cleaned, this home is move-in ready! Don't miss this rare opportunity to be part of a vibrant community in one of Etobicoke's most desirable addresses. (id:53661)
24 Willow Trail Road
Markham, Ontario
Stunning Newly Renovated Freehold Townhome in Prime Location!This beautifully updated home showcases gleaming hardwood floors, a bright and spacious layout, and stylish modern finishes throughout. Nestled in a top-ranked school district, its perfect for families seeking quality education and a welcoming community. Conveniently located near parks and shopping, with everyday amenities just a short drive away. A rare opportunity to own a move-in ready home in one of the areas most desirable neighbourhoods! (id:53661)
103 - 7303 Warden Avenue
Markham, Ontario
Well-located and exceptionally maintained building with ample surface parking. Recently renovated with numerous upgrades an A+ property. Potential zoning allows for retail, restaurant, or other commercial uses. External suite access is available. The space features an open plan, ready for tenant build-out or immediate occupancy. Conveniently situated near Highways 404 and 407, steps from YRT transit, and in the heart of the Technology Industrial Park.The owner is flexible, easy to work with, and open to supporting your business vision. Currently planning conversion to retail/restaurant use ideal for businesses in this sector. (id:53661)
2309 - 9075 Jane Street
Vaughan, Ontario
Gorgeous 2-Bed, 2-Bath Corner Unit Condo Located In The Luxury Building "Park Avenue Place". 9-FootCeilings, Open Concept Layout With Top Grade Laminate Flooring, Upgraded Kitchen With Extended Large Island, Built-in High-End Appliances, Quartz Countertops, Custom Closet In The Bedrooms, Unobstructed Views from every angle, Bright and Sun-filled. 24-Hour Concierge, Rooftop Terrace Equipped With BBQ, Guest Suite, Cinema/Party/Reading/Billiard Room, Gym And Plenty Of Visitor Parking. Convenient Location, Minutes To Subway, Highway 400, Vaughan Mills, Canada's Wonderland, Hospital and much more (id:53661)
26 - 2285 Bur Oak Avenue
Markham, Ontario
Beautifully Maintained 3-bed, 3-bath Upper-Level End Unit Stacked Townhouse In The Heart Of Greensborough. This Bright Open-Concept Home Features A Freshly Renovated Kitchen- (40K) Spacious Living Area, Pot Lights Through Out And South & East exposures That Flood The Space With Natural Light. The Modern Upgraded Kitchen Is Outfitted With Quartz Countertops, A Full-Height Quartz Backsplash, New Whirlpool Appliances (2024). The Primary Bedroom Offers A Walk-In Closet, Ensuite, And Private Balcony, Creating The Ideal Retreat. Thoughtfully Designed With Three Balconies (One Open And Two Juliette), And Convenient Upper-Level Laundry. Ideally Situated Across From A Park And Elementary School, And Just Minutes To Mount Joy GO Station, Swan Lake Park, Shopping, Top-Rated Schools, Hospital, And More. Includes One Parking Spot And Plenty Of Visitor Parking. A Cozy Yet Spacious Place To Call Home In One Of Markhams Most Sought-After Communities!! (id:53661)
4 Hayfield Avenue
Uxbridge, Ontario
Step into this bright and airy 4-bedroom gem, filled with natural light and designed for comfortable living. The fantastic layout includes a convenient main floor laundry room and spacious living areas perfect for both relaxing and entertaining. Enjoy the outdoors in the expansive backyard, complete with a beautiful tumbled stone interlocking patio and a gas hook-up for your BBQ perfect for summer gatherings. Located in an amazing neighbourhood, just steps away from great schools and parks. Don't miss your chance to call this place home. (id:53661)
213 - 41 Danforth Road
Toronto, Ontario
RENTAL INCENTIVE -- ONE MONTH FREE & $1,000.00 MOVE IN BONUS!!! Say Hello To Suite 213 At The Towns On Danforth, Where Urban Energy & Diverse Culture Inspires An Enviable Way Of Life. Thoughtfully Finished, Spacious Suite Boasts 2 Bedrooms + Separate Room Den & 2 Full Bathrooms. Open Concept Layout Spanning Over 739 SF Of Functional Interior Living Space. Beautiful, Modern Kitchen Offers Full Sized Stainless Steel Appliances, Stone Countertops, & Ample Storage. All Light Fixtures & Window Coverings Included [Roller Blinds Throughout]. Primary Bedroom Is Generous In Size With 3pc. Ensuite, Suitable Closet Space & A Walkout To Your Private Balcony. Separate Room Den Doubles As The Perfect Home Office Space. Ensuite, Stacked Laundry. Tenant To Pay: Water, Gas, & Hydro - All Separately Metered. A Short Distance To Victoria Park Station And Main Street Station Connecting You To The Bloor-Danforth Subway Line. As Well, Danforth GO Station Is A 6-Minute Ride Away. 1 Underground Parking Space Included. Above-Mentioned Lease Incentives Are Offered On 13 Month Lease Term (id:53661)
205 Boulton Avenue
Toronto, Ontario
Exquisitely Renovated 3 Bed, 4 Bath Home in South Riverdale. Fully gutted and extended in 2021, this 2000 sq ft home sits on a 18.34 x 100.74 ft lot and offers luxury living in a prime location.Features include 12-ft ceilings on the main level and 10-ft ceilings on the upper, wide plank hardwood floors, custom millwork, and an open-concept layout with an electric fireplace. The gourmet kitchen boasts a large island, chef grade appliances, wine fridge, and designer finishes.Upstairs offers 3 spacious bedrooms, including a luxurious primary suite with his & her closets, built-ins, and a 4pc ensuite with heated floors. Step outside to a secluded, tree-lined backyard oasis-a rare retreat in the city offering ultimate privacy and tranquility. A true turnkey home in the heart of Riverdale. (id:53661)
1701 - 68 Grangeway Avenue
Toronto, Ontario
Sun-Filled Spacious & Fully Renovated 1 Bed With Brand New Full Bath , Renovated kitchen with new dishwasher, new stove and fan, New Washer & Dryer, New Engineered floors . All Utilities Are Included In The Rent! 1 Locker included. move-in Condition! High Demand Location, Walking Distance To Mccowan Station, Grocery Store, Stc And More. Bus To University Of Toronto Scarborough Campus, Centennial College. Easy Access To Hwy 401 Etc. Amenities Include Indoor Pool, Mini Golf, Gym (id:53661)
11 Clutterbuck Lane
Ajax, Ontario
Stunning Brick And Stone Freehold Townhome With Double Car Garage Located In A Family-Friendly Neighbourhood! Over 2600 Sqft, This Bright And Spacious Home Showcases An Open Concept Layout With 9ft Smooth Ceilings On Both The Main And Second Floors, A Tall Front Door, And Hardwood Flooring On The Main Level. Upgraded Light Fixtures, Modern Door Handles, Sleek Faucets, The Main Floor Is Illuminated By Lights And Features A Stylish Living Room With A Large Window Overlooking The Front Yard. The Cozy Family Room Offers A Fireplace And Views Of The Backyard. The Gourmet Kitchen Is Equipped With Granite Countertops, Extended Cabinetry With Pantry, Custom Backsplash, Touchless Faucet, And Stainless Steel Appliances. An Oak Staircase With Iron Pickets Leads To The Upper Level. The Primary Bedroom Retreat with entertainment room , Walk-In Closet, And A Luxurious 5-Piece Ensuite. Enjoy Outdoor Living In The Fully Fenced, Interlocked front & Backyard. Additional Highlights Include Main Floor Laundry And Direct Garage Access. Residents Also Have Access To A Common Swimming Pool Within The Community. Perfect For Summer Relaxation. Conveniently Located Close To Highways 401 & 407, GO Transit, Schools, Parks, Trails, Shopping, And More. This Home Combines Comfort, Style, And Prime Location. A Must-See! **EXTRAS** S/S Fridge, S/S Stove, S/S Dishwasher, Smart Washer & Dryer, All Light Fixtures, Hot Water Tank Is Rental. (id:53661)
180 Monarch Park Avenue
Toronto, Ontario
Welcome to 180 Monarch Park, A Charming Opportunity in Danforth Village. Located in the heart of East Yorks sought-after Danforth Village, this rare to find 3-bedroom, 2-full bathroom home offers just under 1400 Sq Ft above Grade with a spacious and functional layout ideal for comfortable family living. This property also features a legal front pad parking, a separate entrance to the basement, and a private backyard. Enjoy outdoor relaxation on the large front veranda, which has a large window for the family room area. The second floor boasts generously sized bedrooms, ample closet space, and newer hardwood flooring *Roof (2016)*This property provides easy access to the TTC, DVP, Michael Garron Hospital and downtown Toronto. Whether you're a first-time buyer, downsizer, or renovator looking to invest in a vibrant, family-friendly neighbourhood this home offers outstanding potential in a prime location. *Walking Distance to Shops on Danforth and Transit*This home is being sold in as is, where is condition (id:53661)
116 - 39 Danforth Road
Toronto, Ontario
RENTAL INCENTIVE -- ONE MONTH FREE & $1,000.00 MOVE IN BONUS!!! Say Hello To Suite 116 At The Towns On Danforth, Where Urban Energy & Diverse Culture Inspires An Enviable Way Of Life. Thoughtfully Finished, Spacious Suite Boasts 3 Bedrooms & 2 Full Bathrooms. Open Concept Layout Spanning Over 841SF Of Functional Interior Living Space With An Additional 185SF Private Patio To Garden, Entertain, Or Simply Relax On. Beautiful, Modern Kitchen Offers Full Sized Stainless Steel Appliances, Stone Countertops, & Ample Storage. All Light Fixtures & Window Coverings Included [Roller Blinds Throughout]. Primary Bedroom Is Generous In Size With 3pc. Ensuite & Suitable Closet Space. Separate Room Den Doubles As The Perfect Home Office Space. Ensuite, Stacked Laundry. Tenant To Pay: Water, Gas, & Hydro - All Separately Metered. A Short Distance To Victoria Park Station And Main Street Station Connecting You To The Bloor-Danforth Subway Line. As Well, Danforth GO Station Is A 6-Minute Ride Away. 1 Underground Parking Space Included. Above-Mentioned Lease Incentives Are Offered On 13 Month Lease Term (id:53661)
52 Burkwood Crescent
Toronto, Ontario
Welcome to your dream home in the heart of Scarborough East! Nestled on a serene, quiet street, this meticulously maintained semi-detached 4 bedroom residence offers an exceptional lifestyle. Imagine entertaining in the bright, open-concept living space, seamlessly flowing into the dining area perfect for both intimate dinners and lively gatherings. Boasting a tastefully upgraded washroom, fresh paint throughout, and stunning new laminate flooring on both the main and second floors, this home exudes modern elegance. With over 1800 sq ft of combined living space illuminated by stylish new lighting, you'll have plenty of room to personalize and create lasting memories. Enjoy the convenience of top-rated schools, lush parks, and efficient public transit just moments away. Commuters will appreciate the quick 5-minute access to Highway 401. More than just a house, this is an opportunity to embrace a warm and welcoming community. Want to see it for yourself? Let's schedule a showing you won't be disappointed! Come experience the perfect mix of comfort, convenience, and that amazing "home" feeling. Seller has updated the electricity panel to 200 AMPS. (id:53661)
154 Freshmeadow Drive S
Toronto, Ontario
Rare find 4 bedrooms 2 stories family home, move in ready with updated Window, Roof, entrance door. Excellent lay out with private Fenced yard,3 cars parking driveway. LAMINATE flooring throughout. ideal for large family home. Steps aways to school (A.Y. JACKSON school & Highland Middle School), Parks, Shopping, Restaurants, TTC . And easy Access to all major highway (401,404, 407). Don't miss out to own a well-maintained 4 bedrooms in friendly neighborhood. (id:53661)
27 Treadgold Crescent
Toronto, Ontario
Turnkey and move-in ready, this beautifully updated bungalow features over $300K in renovations, including new windows (2021), new roof (2022), and solar panels (2023) that drastically reduce hydro costs. The main floor offers 3 spacious bedrooms and 2 full baths. The thoughtfully designed basement suite includes 2 bedrooms, 1 bath, heated floors (excluding bathroom), private laundry, and a separate entrance - ideal for in-laws or rental income. This home presents an excellent opportunity for additional income with its fully separate basement suite or as a comfortable multi-generational living solution. Custom cabinetry throughout the basement adds style, storage, and a high-end feel to the space. Two full laundry sets, modern finishes, and flexible tenants who can stay or vacate. Located on a quiet crescent, backing onto a tranquil greenbelt with no rear neighbours. Close to Hwy 401/404/DVP, TTC, top schools, Fairview Mall, and the Donalda Club. A rare turnkey opportunity in a highly desirable neighbourhood. (id:53661)
151 Brahms Avenue
Toronto, Ontario
Where Beverly Hills meets Toronto! Stunning And Spectacular Family Home On 51.29 X138.32 Ft Premium Lot, Nestled On Quiet Street With Great Community Dynamic. Walk-Out To Massive Terrace From Main Floor. Gorgeous Forest View And A Magnificent Pool With Hot Tub And Garden. Walk-Out From Lower Level, Bright And Spacious With Office/Entertainment Room. Efficient and ultra functional layout with open living/dining room combo transitioning thru sun filled glass sliders onto upper terrace before arriving at zen-inspired backyard oasis with pool and hot tub! Contemporary chic with a rustic allure, this inspired oasis retreat estate setting, on this sprawling bungalow lot, is located in a high demand pocket of North York! Great Bsmt set up as well with sep kitchen, bathroom, bdrm and walk out to sun-drenched pool and yard! Includes all appliances, AC. North York Area, Close To Hwy 404,401 And DVP, Shops, Parks ,Library. Famous School Zone: Ay Jackson, Seneca College. (id:53661)
1208 - 33 Bay Street
Toronto, Ontario
Discover this beautifully upgraded almost 1,000 sq ft two-bedroom suite just steps from the lake. Thoughtfully designed for both comfort and style, the open-concept kitchen flows effortlessly into the living and dining areas perfect for everyday living and entertaining. Bask in the warmth of the south-facing exposure and unwind on the oversized balcony. Recently painted with newly installed bedroom flooring, this move-in-ready home offers exceptional value. Enjoy resort-style amenities, including a fitness centre, swimming pool, landscaped gardens, and more. (id:53661)
260 Connaught Avenue
Toronto, Ontario
Newtonbrook West... Rental Property has the potential to be cash flow positive in year one with $5800/mth in rental income from THREE SEPARATE APARTMENTS. Large Lot 55 x 132. There are three separate rental units with THREE KITCHENS, THREE BATHROOMS and FIVE BEDROOMS. Each Unit is fully renovated with new kitchens, custom glass showers and new flooring Recently painted, Brand New Front exterior Door and Exterior Rear Door. Newer roof 2018, Furnace 2017, AC 2017. Possible total rental income of $5800/mth. Build your dream home or live here and rent out TWO Basement Units. This House also has a Separate Rear Entry from the Backyard. (id:53661)
507 - 280 Dundas Street W
Toronto, Ontario
This brand-new, never-lived-in unit features a versatile layout that can easily be configured as a 2-bedroom, 2-bathroom apartment, making it an ideal choice for students. With 10-foot ceilings and a south-facing balcony, the unit is bright, spacious, and designed with a modern, stylish touch. The functional floor plan optimizes space, ensuring both comfort and practicality. Included is one locker for added storage. Situated just steps from OCAD, the subway station, restaurants, Eaton Centre, and Canadian Tire, the location offers exceptional convenience and safety, making it the perfect option for those seeking a vibrant and secure living space in the heart of the city. (id:53661)
1024 - 155 Merchants' Wharf
Toronto, Ontario
*1 PARKING & 1 Private LOCKER INCLUDED* Welcome To The Epitome Of Luxury Condo Living! Tridel's Masterpiece Of Elegance And Sophistication! 2 Bedroom + Den, 2.5 Full Bathrooms & 1392 Square Feet. **Window Coverings Will Be Installed** Rare feature - Large Balcony. Top Of The Line Kitchen Appliances (Miele), Pots & Pans Deep Drawers, Built In Waste Bin Under Kitchen Sink, Soft Close Cabinetry/Drawers, Separate Laundry Room, And Floor To Ceiling Windows. Steps From The Boardwalk, Distillery District, And Top City Attractions Like The CN Tower, Ripley's Aquarium, And Rogers Centre. Essentials Like Loblaws, LCBO, Sugar Beach, And The DVP Are All Within Easy Reach. Enjoy World-Class Amenities, Including A Stunning Outdoor Pool With Lake Views, A State-Of-The-Art Fitness Center, Yoga Studio, A Sauna, Billiards, And Guest Suites. Second parking available for rent. (Premium private locker: 5ft. 2" (width) X 10ft. 5" (Length) x 8ft. 6" (Height)) - The premium lockers has a full door and no one can see. The only part that is caged is the very top between the lockers door and ceiling to provide ventilation. (id:53661)
1808 - 1338 York Mills Road
Toronto, Ontario
Bright, beautiful cityview.Move in ready 2 bedroom condo.Newly painted in neutral color.A well appointed kitchen boast ample storage space for groceries that flows into the dining room for easy entertaining.A good sized living room that has a siding door to the terrace where you can enjoy stunning sunsets & view of the CN Tower. This lovely condo is nestled in a fantastic community that has an easy access to the DVP & 401.This building offers guest parking, outdoor pool and other amenities. Schools, shopping, parks, transit options are at your fingertips (id:53661)
1908 - 5444 Yonge Street
Toronto, Ontario
Demand Skyview/Tridel Building! Exceptional Location. Quiet Side street W/Coveted Yonge Address. Walk To Finch Subway. Absolutely Stunning Unit: Totally Renovated & Redesigned('23).Luxurious Upgrades Throughout! Stunning Kitchen w/Generous Cabinetry + Huge Eat-In Area. Over-Sized Showers, Upscale Vanities & Soaker Tub. Quartz Counters. White Oak Plank Floors. Feature Wall/electric Fireplace, LED Pot Lights. Smooth Ceilings. Amazing Layout: Bright & Spacious; Open Concept; 2,185 Sqft. (id:53661)
7850 Pender Street
Niagara Falls, Ontario
Entire House for lease! 7850 Pender Street Located in a desirable and family-friendly neighbourhood, this spacious and bright home is perfect for multi-generational living.The main floor features an open-concept living room, dining area, and kitchen, ideal for everyday comfort and entertaining. The upper floor offers 4 generous bedrooms and 3 full bathrooms, including a spacious primary bedroom with its own private ensuite bathroom. Another generously sized bedroom also comes with a private ensuite, making it a perfect second suite. The lower level has a separate entrance and includes a self-contained 2-bedroom suite with its own kitchen and bathroom, perfect for extended family members.Enjoy a large backyard and a spacious deck, great for outdoor activities and relaxation. Conveniently located close to schools, shopping, parks, and transit. Available on July 1. Looking for a responsible family. (id:53661)
3102 - 60 Frederick Street
Kitchener, Ontario
Welcome to this 2-bedroom, 2-bathroom corner unit at DTK Condos. This bright, modern suite boasts floor-to-ceiling windows, engineered hardwood flooring, beautiful countertops, tiled bathrooms, and a sleek kitchen with stainless steel appliances. Thoughtful upgrades include custom window coverings and custom closet package for added comfort and style. Smart home technology offers convenient control of the front door lock and thermostat. THE UNIT ALSO INCLUDES ONE UNDERGROUND PARKING SPACE. Building amenities feature a 24/7 concierge, fully equipped fitness center, yoga studio, rooftop terrace with BBQs, party room, and visitor parking. With a Walk Score of 100, you are just steps from the LTR and minutes to Google, the University of Waterloo, Wilfrid Laurier University, Conestoga College, hospitals, parks, shopping, dining, and more. Experience elevated urban living and schedule your tour today. (id:53661)
149 Dicenzo Drive
Hamilton, Ontario
This spacious freehold townhouse offers the perfect blend of comfort, size, and location. With the same owner for over 33 years. this home has been lovingly maintained and taken care of through out the years. The main floor features a bright. open layout with a generous living room, dining area, and large eat in kitchen ideal for both everyday living and entertaining. A cozy gas fireplace adds warmth and charm, while a convenient powder room, large front entryway and direct access to the fully fenced backyard from the living room make this space as practical as it is inviting. Upstairs, you'll find three spacious bedrooms, including a large primary suite with a walk-in closet and private ensuite. The additional bedrooms and full washroom are surprisingly spacious and perfect for kids, guests, or a home office. An attached garage with inside entry adds convenience, and the oversized unfinished basement offers endless possibilities from a rec room to a gym or additional living space. Set in a quiet, family-friendly neighbourhood close to parks, schools, shopping. transit, and major highways this home truly checks all the boxes! (id:53661)
21 - 75 Prince William Way
Barrie, Ontario
Welcome to this Well Presented 2-Storey Freehold Townhome In a Barrie Highly Sought-After Residential Community! Why more steep stairs when you can simply have your 3 Bedrooms & 2 Full Bathrooms in the 2nd Floor? The Social Open Concept in the Bright Main Floor Facilitates Interactions amongst Families & Guests, a Friendly Space that turns Guests into Friends! Spacious Practical Layout throughout with a full proper basement awaiting your imagination to turn into a home theater, recreation room, or even an in-law apartment. Main Floor Direct access to Garage. Primary Bedroom w/Ensuite Bathroom & Walk-In Closet overlooks backyard. Brand New Flooring in Main Floor & 2/F (2025), Freshly Painted Throughout (2025), Brand New Sod at Backyard (2025), & Professionally Cleaned!! Close Access To Go Transit & Public Transportation, Highways, Shops, Restaurants, Parks, Schools, and Other Amenities. Visitor Parkings In Complex. (id:53661)
50 Comoq Avenue
Vaughan, Ontario
Welcome to one of Vellore Villages most beautifully transformed homes, where every inch has been reimagined & every detail thoughtfully curated. This fully renovated 3+1 bedroom Semi at Weston & Rutherford is the definition of turnkey living, blending timeless style w/ modern convenience both inside & out. Step inside to warm hardwood floors, smooth ceilings, plaster crown moulding, upgraded baseboards & window casing that flow seamlessly throughout the home. The living room stuns w/ a custom feature wall set w/ classic moulding & complete w/ an electric fireplace & mounted TV, perfect for relaxed evenings or elevated entertaining. The kitchen is a true showpiece, featuring sleek white lacquer cabinetry w/soft close feature, quartz counters, mosaic backsplash, S/S appls & a gas stove, wine storage, polished chrome fixtures, under-cabinet lighting, porcelain tile floors & a generous dining area overlooking the fully landscaped backyard. Upstairs enjoy 3 spacious bdrms w/ hardwood flooring, custom closet organizers, plaster crown moulding & new interior doors & hardware. The primary retreat features a vaulted-ceiling & chandelier, a large walk-in closet & a spa-like 6-pc ensuite w/heated floors, glass enclosed shower complete w/ a rain shower & handheld fixtures, oversized tub, floating vanity & B/I storage. The newly remodelled bsmt(2025) offers a 4th bdrm or office, 3-pc bath, quartz wet bar complete w/a bar fridge, large sink, soft close cabinetry & laundry. Exterior upgrades (all 2016) include newer windows, doors, roof, front & backyard interlocking & steps & garage door (2012).Enjoy outdoor entertaining w/a fenced yard, BBQ gas line & expansive patio. Additional upgrades include:furnace(22), tankless water heater(25), pot lights & modern lights, new window coverings, alarm sys & security cameras. All set in a vibrant, ultra-central location near Hwy 400, Vaughan Subway, GO Station, parks, top schools & everyday essentials. This home checks every box & then some! (id:53661)






