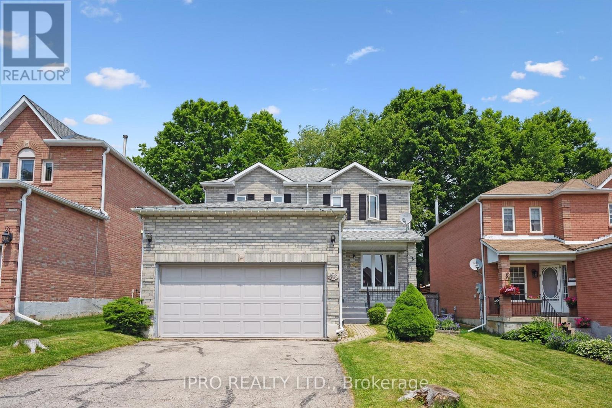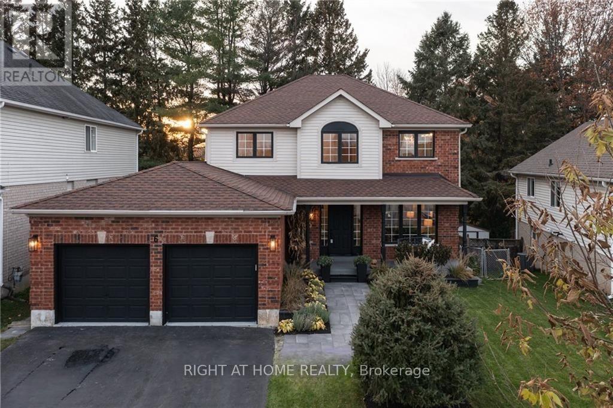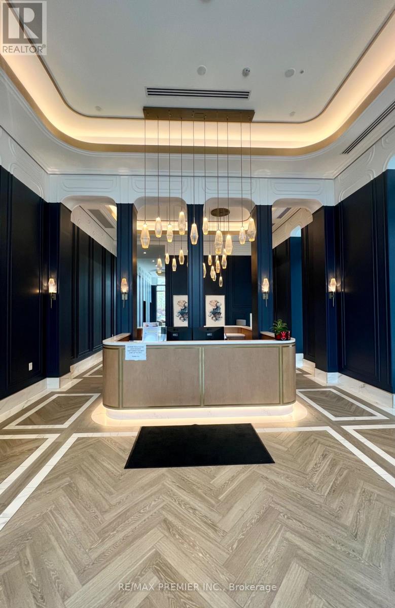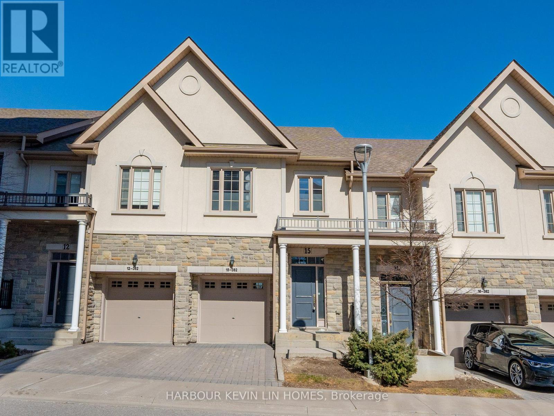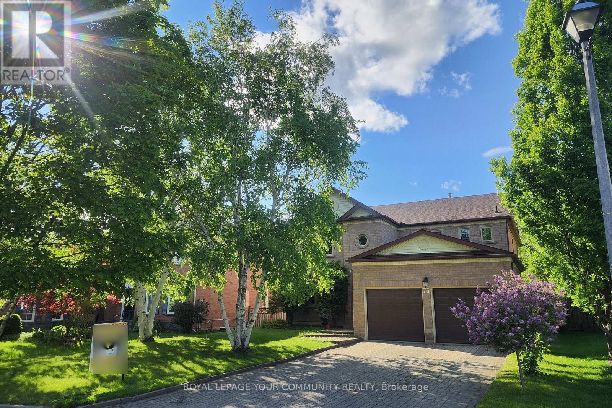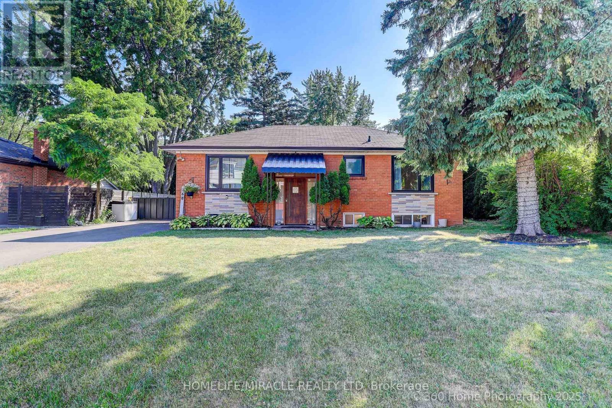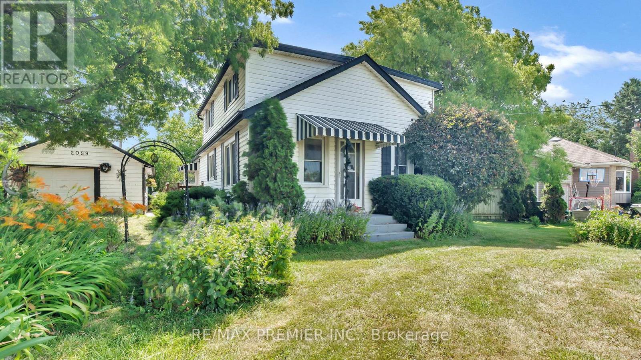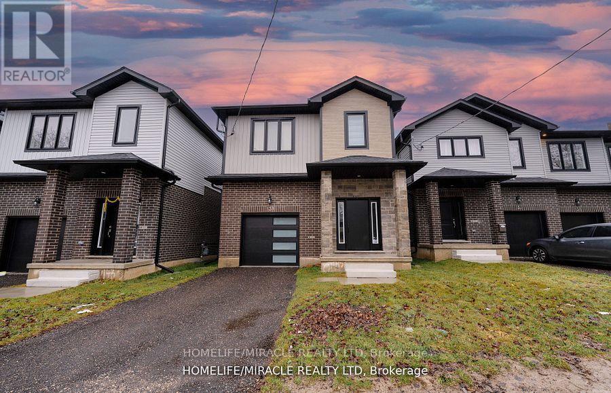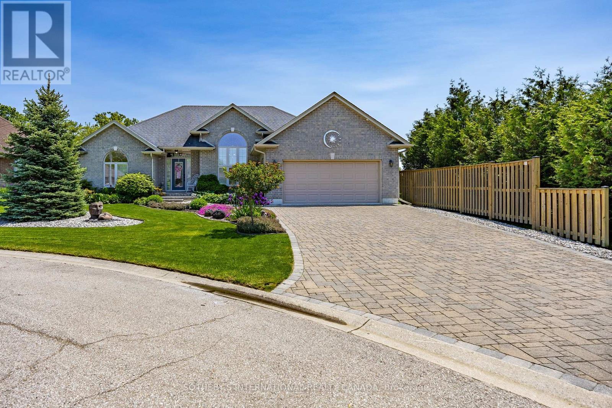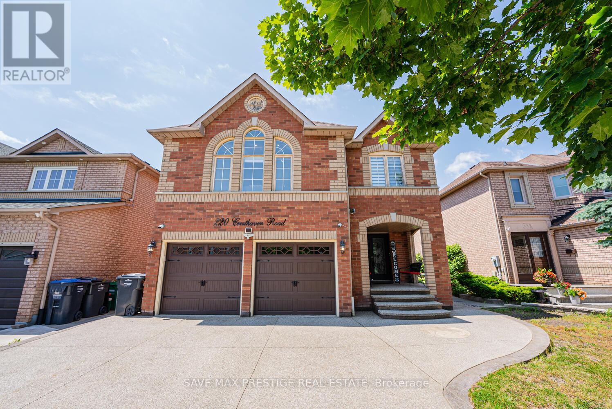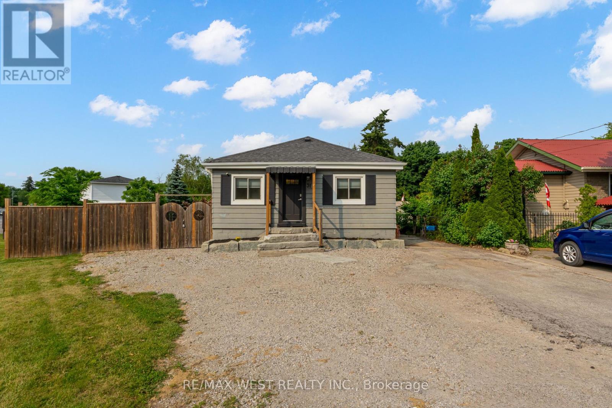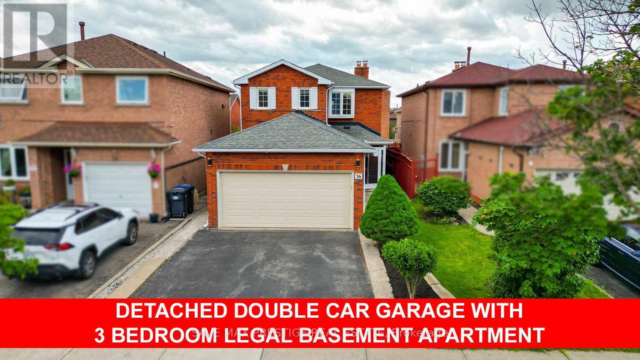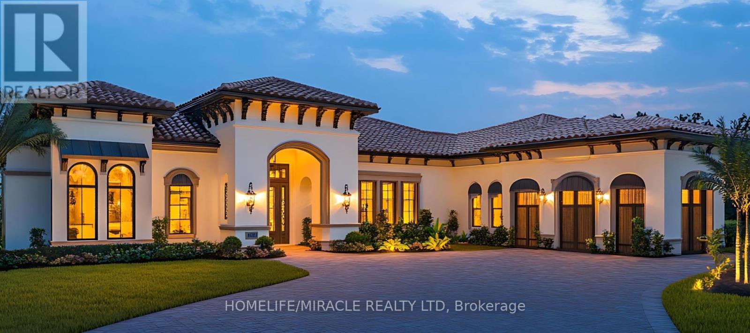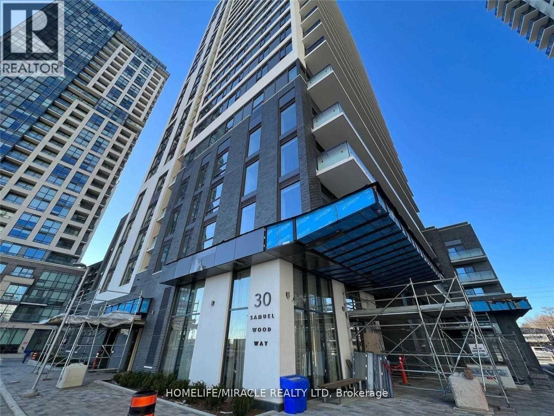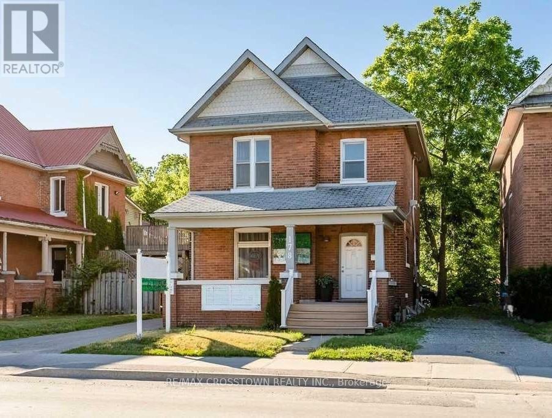25 Gosfield Drive
Brampton, Ontario
Welcome to this beautifully maintained 4-bedroom, 3-bathroom detached home, nestled in a quiet, family-friendly neighborhood. Boasting approximately 3,200 sq. ft. of living space, this bright and airy home features an open-concept layout, 9 ft ceilings on the main floor, elegant hardwood flooring, freshly painted interiorsincluding kitchen cabinetsand a cozy fireplace in the family room.Step outside to a private backyard with a deck, enhanced by a full CCTV security system, Ring doorbell, and stylish pot lights inside and out. The property includes 3 parking spaces and offers exceptional conveniencejust minutes to Hwy 410, Trinity Common Mall, Mayfield Auto Mall, Bramalea City Centre, Bramalea GO, and Mount Pleasant GO. Close to schools, transit, grocery stores, and places of worship. Backing onto Rosedale Village, enjoy peaceful views with no rear neighbours.This home shows 10+++++ and is move-in ready! (id:53661)
190 Lisa Marie Drive
Orangeville, Ontario
Great Family home located in one of Orangeville's mature areas. Featuring a renovated kitchen with quartz countertops, ample cupboard space, a separate coffee station area and walk out to deck and private yard. No neighbors behind on this one! Main floor also features a good sized living/dining area, a 2 piece bath and Laundry room. Separate entrance from the garage to the home also leads down to the finished lower level which includes a Recreation Room, 3 piece bathroom and lots of storage areas. Second level has a spacious Master Bedroom with His/Her closets and a 4 piece ensuite as well as 2 other bedrooms and a 4 piece main bath. Short walk to schools, shopping and restaurants. Updates include: Kitchen, Windows and finished lower level. Showings 10am - 8pm with 2 hours notice. (id:53661)
6 Country Lane
Barrie, Ontario
Beautiful Fully Renovated! Detached Home, This Home Is An Absolute Show Stopper! 4+1 Bedroom, 3.5 Bathrooms, Maple Hardwood Floors throughout the main and second floors , Spacious Living room and Dining room with a Massive Modern Chef's Kitchen With Quartz Countertops, And Black Stainless Steel Appliances. Harwood staircase with modern wrought Iron Railing. A large Primary Suite with a spectacular ensuite bathroom with Glass Shower, Free Standing 72 Inch Oval Tub with Chandelier, Porcelain Floor, Double Vanity, And Separate Water Closet. The Mudroom Entrance From The Garage for easy access to the house. Oversized Windows In Principal Rooms Including The Primary Bedroom,Overlooking the rear creek, And The Walkout Basement Is Newly Completed With A Bedroom with Barn Doors And Walk-In Closet, A LaundryRoom, And A Three-Piece Bathroom. The Two-Story Deck And Professionally Landscaped Backyard Are An Entertainer's Dream, The Perfect Views Of A Forest-Like Setting, And Watching Sunset From Multiple Decks, This Home Is For You! Upgrades Include QuartzCountertop, Pot Lights, Light Fixtures, Entrance From The Mudroom To The Double Car Garage with Epoxy Floor Finish, And Bamboo FoldingCounter In The Laundry Room Just To Name A Few! 6 Minutes To Barrie Go Station And Just Over One Hour To Toronto, Close To Schools,Shopping, Public Transit, Beaches, Lover's Creek Hiking Trails, And An Award-Winning Hospital. This Home Is The Perfect FamilyHome!. Property currently tenanted, excellent for investors or for buyers looking for long closing. Pictures from previous listing. (id:53661)
102 Evershot Crescent
Markham, Ontario
Location, Location, Location! Beautifully Renovated 4-Bedroom Detached Home In The Highly Sought-after Wismer Community. This Rare Oversized 36.09 X 98.40 Ft Lot Offers Over 2400 Sqft Plus Basement, 9-Foot Ceiling On The Main Floor, 18-Foot Ceiling On Living Room With Open-to Above Design, Bright & Spacious Layout, Freshly Paint With Smooth Ceilings, Hardwood Floors & Pot Lights Throughout. The Modern Kitchen Boasts Custom Cabinets, Quartz Countertops, Backsplash And Stainless Steele Appliances. The Open-Concept Family Room Features a Cozy Fireplace And Walk Out To A Large Backyard. Main Floor Laundry, Direct Access From Garage. Four Generously Sized Bedrooms, Sitting Area And Two Washrooms On The Second Floor. New Garage Door. Steps To Park, Home Depot, Shoppers, Banks, Restaurants, Go Station And Public Transit. Top Ranking Schools Zone, Donald Cousens Public School & Bur Oak Secondary School .This Home Is Perfect For Families Seeking For Comfort, Style And Convenience. Don't Miss This Incredible opportunity -- A Must See! (id:53661)
103 - 5-103 Poplar Crescent W
Aurora, Ontario
Stylishly Updated 3-Bedroom Condo Semi Detached in the Heart of Aurora! Move right in and enjoy this beautiful gem, perfectly located just steps from restaurants, shopping, transit, and top-rated schools. This sun-drenched, family-sized kitchen features sleek quartz countertops, stainless steel appliances, and a modern, functional layout thats perfect for everyday living and entertaining. The open-concept living and dining area is bright, airy, and inviting with stylish laminate flooring throughout and updated bathrooms that add a touch of luxury. On the upper floor, you'll find three spacious bedrooms filled with natural light , each one with a large closet. On the main floor enjoy gathering with family and friends in your ample sized family room, Step outside to your private, fully fenced backyard oasis backing onto a peaceful park and greenbelt. This is a full Condominium Concept with Maintenance free exterior and landscaping all included in the very reasonable condo fee! (id:53661)
601 - 120 Eagle Rock Way
Vaughan, Ontario
Welcome To The Mackenzie! This Boutique-Style Condo Apartment-601 Is Perched On The 6th Floor With No Neighbours Above And Offers Unobstructed, Panoramic Views - A Rare Find And Truly Unique In Every Way! Prime Location: Steps To Maple GO Station, Minutes From Major Highways, Top-Rated Schools, Premium Shopping, Dining, Entertainment, And Beautiful Parks! Building Amenities: Concierge, Party Room, Rooftop Terrace, Fitness Centre, Visitor Parking, And More! This Suite Features: 1 Spacious Bedroom, 1 Modern Bathroom! Bright, Open-Concept Living/Kitchen/Dining Area! South Exposure With Floor-To-Ceiling Windows For All-Day Natural Light, Walk-Out Balcony! Interior Finishes: 9' Smooth Ceilings, Wide-Plank Laminate Flooring Throughout. Contemporary Kitchen With Quartz Countertops, Elegant Backsplash, Under-Cabinet Lighting, And Modern Cabinetry! Stainless Steel Appliances: Fridge, Stove, Built-In Dishwasher, And Microwave! Front-Load Stacked Washer/Dryer! Mirrored Closet Doors In Both Corridor And Bedroom! Bonus: Owned Parking In Adjacent Building + Locker Included! This Is An Exceptional Opportunity For First Time Buyers, Downsizers, Or Savvy Investors - Offering Stylish Living, Modern Comfort And Unbeatable Value In One Of Vaughan's Most Vibrant And Connected Communities! Enjoy A Quality Of Life That Blends The Quaint Charm Of Village-Style Living With The Convenience Of A Lively City-Right At Your Doorstep! (id:53661)
109 Humberwood Gate
Vaughan, Ontario
Welcome to this fully renovated Raised Bungalow sitting on a corner lot with 3+2 bedrooms in a high demand prime community area that offers elegance throughout. Open concept with 9 ft high ceilings and crown moldings on the main level. A newly renovated enclosed front porch opens onto a welcomingnew front door that leads to a spacious combined living/dining area with gleaming hardwood floors and elegant newer chandeliers and pot lights. Elite kitchen features a chic and classy wine display cabinet with an additional fridge, newer alluring kitchen cabinets, upgraded stone countertops with matching backsplash, stainless steel appliances, a family sized island, pot lights and spacious eat in area that walks out to newly painted Deck with railings that is perfect for entertaining and it provides stairs that walk to newly built pergola to OFFER A PLEASANT HOSPITABLE OUTDOOR hangout.open concept family room offers custom feature wall and overlooks the kitchen. Primary bedroom offers a walk in closet With 4 piece ensuite. All bedrooms are spacious. Fully finished basement offers a 2nd kitchen, 2 spacious bedrooms, a den and a 3 piece bath for an extended family or for guests. Basement has separate entrance from the garage. (id:53661)
Th15 - 382 Highway 7 E
Richmond Hill, Ontario
Fabulous Family Townhome In An Unbeatable Location Within the Doncrest Community. This Exquisite Townhouse Offers 3 Bedrooms And 4 Washrooms. Boasting 2,170 Sq Ft Of Total Living Space Per Builder's Floor Plan, Soaring 9 Ft High Ceilings On the Main Floor, Hardwood Floors Thru-Out Main & Second Floor, Oak Staircase, Designer Light Fixtures & Freshly Painted. A Well-Designed Open Concept Layout. Large Proportioned Rooms. Ideal Design For Separate Entertaining Or Warm Family Living. Spacious Dining Room Opening Into The Living Room. Chef-Inspired Dream Kitchen With Custom Built-In Cabinetry, Granite Countertops, Center Island With Breakfast Bar, Stainless Steel Appliances. Walk Out To A Rear Deck With BBQ Gas Line. The Generously Sized Primary Suite Features A Large Walk-In Closet, And Spa Like 4 Piece Ensuite. Professionally Finished Basement With Recreation Room, and 3 Piece Washroom. Excellent Location: Close Proximity To Wycliffe Village Plaza, Plenty of Shopping & Restaurants, Banks & Supermarket, Phillips Park & David Hamilton Park, Ed Sackfield Arena & Fitness Centre, Tennis Courts, Mins to Highway 404, 7, & 407. Conveniently Located Minutes Away From Top Ranking Schools: Highly Rated Christ The King CES And Within The Sought-After St. Robert CHS (With IB Program) Zone, This Home Offers The Perfect Blend Of Luxury Living & Family-Friendly Amenities. Maintenance Fee Includes Access To Five Star Amenities Part of the Royal Gardens Condominium Including: Gym/Exercise Room, Golf Simulator, Party Room, Sauna, Rooftop Terrace, Whirlpool/Jacuzzi Tub, Media Room, Outdoor & Underground Visitors Parking, Guest Suites, Snow Removal & Lawn Care In Common Areas, Exterior Maintenance, Window Cleaning, and Building Insurance. (id:53661)
225 Regent Street
Richmond Hill, Ontario
Price to Sell!! This stunning property boasts the best in practical open-concept living. Absolutely move-in ready, it features a stylish granite countertop in the eat-in kitchen, gleaming hardwood floors throughout, and an abundance of natural light from skylights. Recent updates include new light fixtures on the main and second floors, and newer stainless steel appliances. The finished basement is both functional and inviting, complete with a custom bar perfect for entertaining. Close To All Amenities: School, Beautiful parks, Viva transit, restaurants, Yonge Street, and Highway 404 (id:53661)
Coach - 32 Cardrew Street
Markham, Ontario
Upgraded Modern Cozy Self-Contained Coach House Above Garage, Private Entrance. One Bedroom, One 4Pc Washroom. In-suite Laundry, One Parking Pad Is Right Next To The Entrance. Open-Concept, Large Sun Filled Windows. Great School. Close To Parks, Community Centre (Pool & Library), Markham Stouffville Hospital, Hwy 407, Shopping & Transportation All Amenities. Cheap Rental To Lower Your Living Expenses. Previous Pictures For Layout Reflection, Maybe Discrepancies.Extras: (id:53661)
73 Highgrove Crescent
Richmond Hill, Ontario
Rarely Offered Exquisite Family Home Located In Most Prestigious Heritage Estates in Mill Pond Quiet Crescent Surrounded By Ponds And Trails! This Home Situates on Large 55 Ft Wide Lot And Features Very Cozy Layout With A Formal Dining Room, Main Floor Office With French Doors, Family Room With Natural Wood Fireplace! Separate Side Entry Mudroom With Laundry And Direct Entrance To Garage. 2nd Floor Features Large 4 Bedrooms and 2 Washrooms With Linen Closet In Each Washroom. This Home Was Meticulously Maintained And Updated In Recent Years: Roof/Windows/On-suite Shower/Fence. Freshly Painted With Flat Ceilings Throughout. Large Updated Eat in Kitchen With Build In Pantry, Porcelain Floors And Walkout To Interlocked Patio. Large Interlocked Driveway With No Sidewalk. Steps To The Serene Rumble Pond Park, Scenic Mill Pond, Nature Trails, Hiking. Walking Distance to Top Rated Elementary Pleasantville PS, St. Theresa Catholic School, Alexander Mackenzie H.S. With IB (International Baccalaureate) And Arts Programs. Nearby Many Restaurants, Supermarkets, Shopping, Library, Richmond Hill Centre For The Performing Arts, Highways, Public Transit Via YRT & RH Go/Maple Train Stations. (id:53661)
1202 - 70 Town Centre Court
Toronto, Ontario
Great Location! Spacious Corner Unit. 3 Bedrooms 2 Baths With A Great View. Luxury Monarch EQ1 Tower In The Heart Of Scarborough Town Centre. 24 Hr Concierge & Security, Walking Distance To Shopping Mall, Bus Station, Civic Centre, Hwy401, And More... (id:53661)
1212 - 36 Lisgar Street
Toronto, Ontario
Discover urban living at its finest in this stylish 2-bedroom, 2-bathroom condo in the coveted West Tower of Edge on Triangle Park, located in the vibrant West Queen West neighbourhood, voted one of the worlds coolest by Vogue. With 500600 Sqft of thoughtfully designed space, this 12th-floor unit boasts a split-bedroom layout, upgraded kitchen, laminate flooring, and a private balcony with stunning city views perfect for young professionals, couples, or investors seeking a prime Toronto address.Key Features:Bright & Functional Layout: Open-concept living area with laminate flooring throughout, maximizing space and natural light through floor-to-ceiling windows. The split-bedroom design ensures privacy, ideal for roommates or guests.Upgraded Kitchen with Granite Counter top.Two Spacious Bedrooms: Each with large closets and easy access to full bathrooms. The primary bedroom features proximity to a 4-piece ensuite, while the second bedroom is steps from a 3-piece bath. Private Balcony: Enjoy morning coffee or evening sunsets with unobstructed city views, a rare retreat in the heart of downtown.Modern Bathrooms: Two full baths with contemporary fixtures, tiled finishes, and plenty of storage.Move-In Ready: Freshly maintained with in-suite laundry (stacked washer/dryer) and central heating/AC for year-round comfort. Also One Car Parking Included in the rent. (id:53661)
1836 Friar Tuck Court
Mississauga, Ontario
Luxury Meets Convenience In This Upscale Pie Shaped Ravine lot Executive Home On Sought-After Cul De Sac Located in Sherwood Forest. Quick Access to Qew/403, Go-Train, Upscale Shops, Restaurants, Spas. Well Laid-Out Home W/ Separate Living & Dining, Open-Concept Kitchen, Stainless Appls, Open To Cozy Family Room W/ Fireplace, Walkout To Entertainer's Deck! Front Sitting Area Overlooking Front Yard, Covered Deck In Backyard. Upstairs Balcony Accessible From Primary Bdrm. & Side Ent. Spacious Basement with Media room, additional Bedroom and a full washroom with a stand up shower. Built in Sauna in the basement to be enjoyed after a long (id:53661)
104 - 2125 Itabashi Way
Burlington, Ontario
A rare semi-detached bungaloft nestled in a quiet corner of the sought-after Villages of Brantwell, this beautifully maintained semi-detached bungaloft townhouse offers an exceptional blend of space, comfort, and low-maintenance living. With only one adjoining property, it provides the privacy and feel of a detached home in a peaceful setting. Step inside to soaring vaulted ceilings in the living room, hardwood floors throughout the main level, and an open-concept layout designed for both everyday ease and effortless entertaining. The main floor primary suite includes a 3-piece ensuite, while a second bedroom or den offers flexibility for guests, hobbies, or a home office. Enjoy morning coffee or evening wine on the secluded patio, surrounded by mature greenery. A fully finished basement expands your living space with a spacious recreation room and an additional bathroom perfect for relaxing or hosting. Additional features include main floor laundry, central vacuum, and direct access to a double garage. Ideally located adjacent to ample visitor parking, making hosting effortless. Thoughtfully designed, impeccably located, and offering exceptional value in one of Burlington's most desirable adult lifestyle communities. Please note that some of the photos have been virtually staged. (id:53661)
568 Weir Avenue
Oakville, Ontario
A Perfect Home in a Prime Oakville Location Ideal for Families or Lakeside Living Welcome to 568 Weir Avenue, a beautifully renovated home located in one of Oakville's most prestigious neighborhoods surrounded by custom-built, multi- million dollar residences. Whether you're looking to raise a family near top-rated schools or simply enjoy the vibrant lifestyle just minutes from the lake, this home offers it all. This property also features a walk-up basement with a separate entrance, perfect for an in-law suite or future income potential. Over $150k in recent upgrades, below of them are: Fully renovated in 2021 with meticulous attention to detail and high-quality finishes throughout. Highlights include premium Thermador stainless steel appliances, designer island lighting, and a spacious layout ideal for entertaining. Recent upgrades include a newly installed 8-car driveway (2023), new gutters and downspouts with leaf guards (2023), and mature trees that provide outstanding privacy. Features also include a stylish designer foyer and modern lighting fixtures. (id:53661)
238 The West Mall
Toronto, Ontario
Bright & Beautifully Updated Lower-Level Suite in a Raised Bungalow in Desirable Markland Woods! This Spacious Unit Features 1 Large Bedroom with Private Ensuite, 2 Full Bathrooms, Private Ground-Level Entrance, Ensuite Laundry & Dedicated Parking on a Private Driveway. Thoughtfully Designed Layout with Living Room on the Ground Level, and All Above-Grade Windows Offering an Abundance of Natural Light Throughout. Modern Kitchen with Newer Finishes & Engineered Hardwood Floors. Enjoy Comfort, Privacy & Functionality in a Quiet, Family-Friendly Neighbourhood.Prime Location: Direct Bus to Kipling Subway & Square One. Close to Top-Rated Schools, Parks, Trails, Transit, Highways 427/401/Gardiner, Pearson Airport & Major Shopping Centres. Ideal for Professionals, Small Families, or Downsizers Seeking a Move-In Ready Home in a Well-Connected Community.Dont Miss This Rare Opportunity! (id:53661)
520 - 1050 Main St Street E
Milton, Ontario
Modern 2+1 Bedroom Condo at 1050 Main St. E Prime Milton Location! Welcome to 1050 Main Street East, a bright and spacious 2-bedroom plus den condo offering a sleek open-concept layout in one of Miltons most desirable communities. The modern kitchen features stainless steel appliances and quartz countertops, flowing effortlessly into the living and dining area perfect for entertaining or relaxing in style. The primary bedroom includes a walk-in closet, a 4-piece ensuite, and a walk-out to the balcony, allowing you to enjoy fresh air right from your suite. The den provides versatile space for a home office or reading nook. A second full bathroom and in-suite laundry add to the functionality. Enjoy a private balcony plus access to a wonderful shared terrace space, ideal for gatherings or quiet evenings outdoors. The building offers premium amenities including a fitness centre, party room, rooftop terrace, pet spa, and visitor parking. Ideally situated across from the Milton Public Library, with soccer fields and baseball diamonds just steps away. You're minutes to the Milton GO Station, downtown shops and restaurants, schools, and highway access. (id:53661)
32 West Oak Trail
Barrie, Ontario
Welcome to this stunning brand new detached home offering a spacious 2,570 square feet of modern living space, nestled in the heart of Barries vibrant and growing south end! This elegant 4-bedroom, 4-bathroom home offers the perfect blend of modern comfort and timeless style. Enjoy luxurious wood flooring throughout, an open-concept main floor layout, and a contemporary kitchen featuring sleek cabinetry, quartz countertops, and brand new appliances, ideal for entertaining and everyday living. Located in a family-friendly neighbourhood, this home is close to schools, scenic parks, trails, Lake Simcoe and all major amenities. Quick access to Hwy 400 and Barrie South GO Station makes commuting easy for professionals. Enjoy nearby shopping, restaurants, and the lakefront within minutes. (id:53661)
1108 - 292 Verdale Crossing
Markham, Ontario
Enjoy urban living in this One Year Old luxurious condo at the heart of Downtown Markham! Never lived Brand New Gallery Square Condo! A Spacious 1+Den Layout With 2 Bathrooms! Stunning North-Facing,9' Ceilings And Laminate Flooring Throughout! The Large Den Can Easily Serve As A Second Bedroom or office. Open Concept Modern Design Kitchen with Granite Countertop, Walking Distance To Groceries, Shops, Restaurants, Cineplex. Close to Viva Transit, Go Station, York University, Minutes To First Markham Place, Top Ranking Unionville School Area. Easy Access to Hwy 404 & 407! (id:53661)
42 Redmond Drive
Vaughan, Ontario
Bright, newly-painted, detached home with double garage in Thornhill Woods Patterson. This two-storey family home offers 4 spacious bedrooms and plenty of entertainment area including a large kitchen with center island. Conveniently located off Hwy 407, with quick access to Hwy 400, 404, and a 5-minute drive to the GO Train station. Walking distance to schools, a community center, bank, gas station, and grocery store, offering a mix of suburban tranquility and urban convenience. This neighbourhood offers a diverse range of educational options, including prestigious public, private, French immersion, and IB schools, making it an ideal choice for families seeking quality education. (id:53661)
420 Kingston Road
Toronto, Ontario
A beautiful detached duplex Opportunity in the beaches. Each unit comes with a separate entrance and features freshly updated 2 bed and 2 bath apartments, each with its own laundry. Both units also boasts wood burning fire places. 2nd Floor Unit Over 2 Levels Featuring An Amazing Master Retreat With 2 Piece Ensuite, Good Floor Plan Layout For Both Offering Plenty Of Living Space. This large private lot is well set back from the road . This owner occupied gem has been meticulously maintained and cared for. A gorgeous pair of Japanese Cherry blossom trees make for a zen garden retreat in the back Fenced Yard With Deck. Covered Front Porch, Live the Beach lifestyle with a 10 minute walk to Kew Gardens, Comfortable Stroll To The Waterfront And Boardwalk , Steps To Bike Path, and shops and restaurants on Queen Street Primed for multigenerational living, investors, or savvy buyers looking to live in one unit and rent out the other. Updates: Upper unit Kitchen 2021; Upper unit new electrical panel 2021; Upper unit water heater 2022; Upper unit washer/dryer 2024; Flat roof replacement 2021. (id:53661)
2059 Maple Grove Road
Clarington, Ontario
Comfort, Character & Convenience - This 4-bedroom home in the heart of Clarington offers the perfect balance of opportunity, set on a generous green lot just minutes from historic downtown Bowmanville. none - Walking distance to Walmart, Home Depot, Canadian Tire, Loblaws, restaurants, & more, & directly across from the police station for added peace of mind.This charming home offers incredible potential for the right buyer! While the second-floor ceilings are currently lower than average, a contractor or handy buyer with vision could take advantage of the 10.5M height allowance verified by the city planner to create a truly spectacular space. With some updates and creativity, you can transform this dated home into something truly special. Priced to sell. Bring your imagination and make it your own! Inside, you'll find a living room with large windows & walk out to front yard, a kitchen with plenty of storage, a main-floor primary bedroom for added convenience. additional bedrooms are found upstairs, The fully fenced backyard is a private outdoor retreat, featuring a spacious patio, a charming gazebo, and plenty of room to relax, entertain, garden, or let the dogs run free. A detached garage and a private driveway with parking for six vehicles provide all the space you need for tools, toys, and guests. You're close to major roads like Hwy 2 the 401, with the 407 just minutes away Clarington offers a tight-knit community vibe with all the perks of a growing municipality: local shops, farmers markets, scenic trails, a a unique blend of rural charm and modern convenience. With new infrastructure and development on the rise, its a smart move in an area that continues to grow in both value appeal. Whether you're looking to settle in, invest, or simply enjoy the best of small-town living with big-city access (id:53661)
19 - 2606 Midland Avenue
Toronto, Ontario
Executive Townhouse In Prime Agincourt Location. Rarely Offered Townhome W/Finished W-A-L-K-O-U-T Basement! Can Be A 4th Bedroom Or Office W/Private Entrance! No Neighbors, No Houses, No Apartments Behind! Townhome Tucked Away (Not Facing the Street), Super Quiet & Family Friendly Cul-De-Sac. Unbeatable Location - Safe, Convenient & In A Top-Rated School Zone! No Need For Car - Walk To Everything! Less Than 5 Mins Walk to Top Ranked High School In Ontario (W/French Immersion Too) & Elementary School Is Right Behind! Bus Stop, Go Train, Rec Centre, Grocery Stores, Restaurants, Banks & More Are in Walking Distance! Easy Access To Highway 404 & 401. Close To Popular Shopping Centers, Including Pacific Mall & Scarborough Town Centre! Solid Hardwood Flrs in Main Floor, Ceramic Floor In Foyer, Kitchen & Bathrooms, newer LED Lights. Natural Painted! Bright, Sunny Kitchen With Breakfast Area, Updated Cabinetry, Countertop & Backsplash for Easy Cleaning. Newer Water softener(2024),Newer A/C(2023),Rarely Offered T-W-O Full Bathrooms On 2nd Floor (Total 3 Bathrooms). Low Maintenance Backyard. Pride of Ownership! (id:53661)
322 - 1 Bedford Road
Toronto, Ontario
Welcome to One Bedford at Bloor | A well layout 849 sq. ft. split 2-bedroom plan with 2 full baths | Hardwood floor throughout | Walk-out to unit length balcony | Well managed building | Well maintained unit | U of T | ROM | Yorkville | Close to world class shops, restaurants | Public transits | 99 walk score | 95 transit score | Tenant pays for hydro | (id:53661)
1608 - 8 Mercer Street
Toronto, Ontario
Bright, modern, and impeccably maintained 2-bedroom + den(3rd bedroom), 2-bath suite, Corner Unit! This spacious unit features 9 ft ceilings, an open-concept layout, and an upgraded kitchen equipped with premium built-in Miele appliances. Enjoy the convenience of being just steps from parks, TTC, banks, restaurants, and more. Exceptional building amenities include a fitness center, sauna & spa, party room, media lounge, and 24-hour concierge service. (id:53661)
2705 - 56 Forest Manor Road
Toronto, Ontario
Location and View!!! Most desirable location for transportation and living! Minutes from Highways 401/404/DVP, steps to Don Mills Subway, TTC, Fairview Mall, supermarkets, cafes, schools, medical centers, parks, libraries and Community Center with gym, ball room, and running track. Building amenities include a gym, indoor pool, party/meeting room, concierge, and 24-hour security. Bright and Spacious 1 Bedroom plus Den with 2 full washrooms! Den with sliding door can be used as 2nd bedroom with separate washroom. 9 ft ceiling, high-end appliances, movable kitchen island. Must be mentioned is the Breathtaking open views from the large balcony to the south, enjoy the spectacular Toronto skylines, valley, lake and CN tower. Perfect for relaxing either working from home or coming home from work. A must-see gem. Don't miss out! (id:53661)
2613 - 3 Gloucester Street
Toronto, Ontario
This is one of the newest and best condos located right beside the University of Toronto. The building features luxury amenities and high-quality finishes, including a gym, swimming pool, party room, and study, everything you need for comfortable living. There are plenty of excellent restaurants and markets in the area. Students are welcome, and the move-in date is flexible. (id:53661)
65 St Annes Road
Toronto, Ontario
Welcome to 65 St Annes Rd! This DETACHED home is a true gem nestled in one of the quietest pockets of Little Portugal! Don't miss this rare and highly sought after opportunity that offers plenty of potential for all types of Buyers. Walk into a well-appointed foyer with original wood trim and staircase. French doors open to a spacious living room with a large window, brick fireplace and original hardwood floors. Walk through to a well-appointed, formal dining room that boasts charming dark wood trim and a swinging door to a charming kitchen with retro finishes. The second floor has four bright and spacious bedrooms and original hardwood floors throughout. The basement offers plenty of additional living space, or in-law suite potential! Enjoy on site parking and extra storage with a double detached garage and backyard parking. This lovingly maintained family home is ready for it's next chapter. Located between College St and Dundas just off of Dovercourt, enjoy the convenience of living steps to all the vibrant shops and restaurants of the area, YMCA, Dollarama, LCBO, TTC 505 streetcar line, Lower Ossington, Dufferin Mall, Trinity Bellwoods and so much more! Don't miss this opportunity to live in a fantastic school zone, close to downtown, yet quietly tucked away in one of the west end's best neighbourhoods! (id:53661)
216 - 832 Bay Street
Toronto, Ontario
Burano Condominiums. This 1 Bedroom Loft Suite Features Designer Kitchen Cabinetry With Stainless Steel Appliances, Granite Counter Tops & An Undermount Sink. Soaring 10' Floor Ceiling , Big Windows & Hardwood Flooring Throughout. A Spacious Sized Master Bedroom With Sliding Doors & A Mirrored Closet. Steps To Yorkville, Boutiques, Cafes, Restaurants, U Of T, Hospital Row, Yonge-Dundas Square, Eaton Centre & T.T.C. Subway. Approx. 614Sf (id:53661)
702 - 2a Church Street
Toronto, Ontario
Enjoy The Convinence And Luxury Of On The Esplanade. This 3 Bedroom plus Den. 9Ft Ceiling, Spacious Unit. Best value for Newer condo in the area, price include Parking and Locker. Short Walk To Financial District, Scotiabank Arena, Union Station, St. Lawrence Market, Shops & Restaurants On Esplanade, And So Much More! 3 Floors Of Amenities With An Outdoor Pool, Multi-Level Fitness Centre, Party Room, 24 Hr Concierge, Party/Meeting Room, Rooftop Deck/Garden, Terrance Lounge With Bbq's. (id:53661)
2308 - 20 Edward Street
Toronto, Ontario
Welcome to Panda Condos at Yonge & Dundas! 2 Bedrooms+1Den, 2 Bath Rooms, Large Balcony. Conveniently Located In The Heart Of Downtown Core. Enjoy a spacious south-facing balcony with breathtaking city views. The modern kitchen is equipped with granite countertops and built-in appliances. The primary bedroom features a walk-in closet and a luxurious 4-piece ensuite. A versatile den offers the perfect space for a home office or guest room. Ideally located just steps from Dundas Station, Eaton Centre, TMU, U of T, and the Financial District. Exceptional building amenities include a gym, yoga studio, party lounge, games room, theatre, and more. Plus, a T&T Supermarket just open on the ground floor bringing added convenience to your doorstep. Experience the best of downtown living! (id:53661)
908 - 125 Blue Jays Way
Toronto, Ontario
Luxury 3 Bedrooms With 2 Full Bathrooms Corner Unit. Located In The Premier Entertainment District Neighborhood, Surrounded By Premier Restaurants And Bars. Enjoy High-End Finishes 9" Ceiling, Floor To Ceiling Windows, Modern Kitchen, Bright with lots of sunshine, Top Of The Line Amenities. Steps To Cn Tower, Roger's Center, Path, Subway, Fine Restaurants, Shops, U Of T, Ocad, And Much More! 24 Hrs Concierge. Extras: One Parking Is included. (id:53661)
139 Siebert Avenue
Kitchener, Ontario
This stunning 4-bedroom, 2.5-bathroom home offers luxurious finishes and exceptional value. Ideally located with direct GRT transit connections to Google offices, top Waterloo universities, and CF Fairview Mall. Currently leased at $3,400/month, with the flexibility of assuming tenants or vacant possession making it a perfect opportunity for both investors and end-users. Highlights include: Carpet-free living with elegant hardwood flooring throughout Large, sunlit bedrooms and a dedicated walk-in closet room in the primary suite Thoughtfully designed layout offering comfort, style, and functionality Whether you're looking for a solid investment or a move-in ready dream home, this property checks all the boxes. (id:53661)
84 Wimbleton Crescent
Kitchener, Ontario
Amazing opportunity to own a 4-level side-split Detached in a vibrant community of Kitchener. Spacious living/Dining combined room w/laminate flooring & full of sunlight. Separate Family room w/ gas fireplace, laminate flooring & w/o to deck. Eat-in kitchen combined w/breakfast area. Full 3 pc washroom on main floor. 2nd floor master bedroom w/ laminate flooring & closet. 2 other good sized bedrooms & 3pc washroom on 2nd floor. Finished walk-up basement w/kitchen, 2 bedrooms & 3pc washroom. Separate laundry in the basement & 2nd laundry connection in garage. Custom Deck & garden shed in backyard. Hot water tank is owned. 200amp connection w/ subpanel in basement. Close to schools, bus, plaza, parks, shopping , HWY & much more. Motivated Seller!! (id:53661)
25 Birch Avenue
Norfolk, Ontario
Set on a prestigious cul-de-sac and backing onto a peaceful conservation land with serene pond views, this exceptional 4-bedroom, 3-bathroom home offers a rare combination of privacy, natural beauty, and thoughtful design a 15 min walk to downtown Port Dover and the beach. From the moment you arrive, the attention to detail is obvious: from interlocking driveway, landscaped grounds, entrance door to the back deck and yard, all graciously connected. The main level is designed for comfort and ease, with an open-concept layout that seamlessly connects the living, dining, and kitchen spaces all flooded with natural light and picturesque views. A sought after executive bungalow, with three bedrooms and two bathrooms on the main floor, this home is energy efficient, low maintenance and provides programmable features such as exterior lights, sprinkler system and air exchanger. The expansive finished basement adds incredible versatility, featuring a large rec room and second fireplace, an additional bedroom, a four-piece bathroom, and studio space for hobbies, workouts, or entertaining. Step outside to your private backyard oasis, where a spacious deck and pergola invites you to relax, dine, or entertain while taking in the sights and sounds of the surrounding nature. Mature trees, beautifully landscaped gardens, and the peaceful backdrop of ponds and near by ravine create a truly tranquil outdoor setting. Whether you're looking to downsize, raise a family, or enjoy a quiet retreat close to town, 25 Birch Avenue delivers comfort, charm, and modern amenities in every detail. Welcome home. (id:53661)
2303 - 8 Lisa Street
Brampton, Ontario
Sought After "Ritz" Spacious Layout With Modern Open Concept Design Overlooking The Living And Dining Room. Solarium For Your Home Office Or Perfect Nursery! Master Bedroom with His And Hers Closets And Private Ensuite 3 Pc Bathroom And Laundry. Newly renovated kitchen countertop. Beautiful both newly renovated Washrooms. Great functional layout. Breathtaking views from high floor. Amazing Amenities With Indoor Pool, Outdoor Pool, Tennis Courts, Squash Courts, Game Room, Party Room, Fitness Centre, Bbq Area, Wooded Park Like.Seating Area, Gatehouse W/24 Hr Security. AAA Clients preferred. Move In ready. A must see. 1 Underground parking included FREE for 1 year. Second parking available for rent. (id:53661)
406 - 21 Knightsbridge Road
Brampton, Ontario
Spacious and bright 2-bedroom condo in the heart of Brampton welcome to 21 Knightsbridge Rd #406! This well-laid-out unit features a large living and dining area with walk-out to a huge private balcony, perfect for relaxing or entertaining. Enjoy the unbeatable location just steps to Bramalea City Centre, Brampton Transit Terminal, Chinguacousy Park, schools, and everyday essentials. Only 2 minutes to Hwy 410, making commuting a breeze.ALL UTILITY BILLS INCLUDEDE IN RENT This is an excellent opportunity for first-time buyers or investors. Unit is sold as-is and includes all existing appliances. High-speed internet included as a complimentary building feature. (id:53661)
713 Trudeau Drive
Milton, Ontario
Welcome to this Spacious & Sun-Filled Family Home in Prime Location! This beautifully maintained Mattamy, Sunderland Model, featuring a bright and functional layout perfect for modern family living. Boasting 9 ft. ceilings, gleaming hardwood floors, and oversized windows throughout the main level, this home is designed to impress with natural light and an open-concept flow. The main floor offers a spacious family room complete with a cozy gas fireplace, elegant blinds, and a large bow window. The family-sized eat-in kitchen is a chefs dream equipped with stainless steel appliances, a center island with breakfast counter, ceramic tiled backsplash, and oversized windows. Patio doors lead to a fully fenced, professionally landscaped backyard ideal for outdoor entertaining. Enjoy direct access to an oversized double-car garage with bonus storage space. A convenient mid-level landing features a built-in study niche, perfect for a homework station. Upstairs, the primary retreat impresses with double-door entry, large windows, dual walk-in closets, and a luxurious en-suite with separate soaker tub and glass-enclosed shower. The spacious second, third, and fourth bedrooms offer double closets and abundant natural light. A hardwood-lined upper hallway leads to a walk-out door to a generous covered balcony your private outdoor sanctuary. Additional features include: Oversized 2nd-floor laundry room with sink and walk-in linen closet. Professionally finished basement with open-concept layout, dimmable halogen pot lights, Berber carpet, large storage closet and separate utility room. Newer furnace and A/C (2019) for worry-free comfort. Located within walking distance to parks, shopping, and public transit, with quick access to Hwy 401this is a home that offers both luxury and convenience. 2 extra parkings available between sidewalk & road. A must-see for families seeking space, style, and superb location! Property link: https://tours.snaphouss.com/713trudeaudrivemiltonon?b=0 (id:53661)
27 Waterdale Road
Brampton, Ontario
Amazing Double Car Garage Detached with 4 Bedrooms in Fletchers Meadow. Welcoming Foyer w/ Upgraded porcelain Tiles. Living Room w/Hardwood Flooring & Pot Lights. Separate Family room w/hardwood flooring , Pot Lights & Crown Molding. Spacious Eat-in Kitchen w/ S/S appliances combined w/ Breakfast area. Another Family room on 2nd floor w/ hardwood flooring, Gas Fireplace & pot lights. Primary Bedroom w/ 4pc Upgraded ensuite & W/I closet. 3 other good sized bedrooms. 2 Full washrooms on 2nd floor. Wainscoting in Hallway on 2nd floor. Finished Look-Out Basement w/ Bigger window, Rec room, kitchen,2 Bedrooms & 3pc washroom. Separate Laundry for the Basement . Separate Entrance thru the garage. Not Sidewalk. Outdoor Pot lights. Lots of Potential. Motivated Seller!! (id:53661)
25 - 2006 Martin Gr Road
Toronto, Ontario
Bright & Spacious 3-Bedroom Condo Townhome Backing Onto Park! Welcome to this beautifully maintained and spacious 3-bedroom condo townhome with no house behind, offering peaceful views as it backs onto a serene park setting. Perfectly situated in a central and highly convenient location, this home is just steps away from public transit, schools, shopping, hospital, and Humber College. Enjoy easy access to major highways including Hwy 27 and Hwy 427, and just minutes to Albion Shopping Mall. Surrounded by all essential amenities such as churches, schools, and recreation, this home is ideal for families, students, or investors. Key Features: 3 spacious bedrooms, Private backyard backing onto park, No rear neighbors, Close to public transit, schools, Humber College & shopping, Easy access to Hwy 27 & 427, Minutes to Albion Mall and community amenities. A rare find in a sought-after location don't miss this opportunity! (id:53661)
220 Cresthaven Road
Brampton, Ontario
Amazing opportunity to own a Luxurious Detached home (over 5000 sq ft of total living space) w/double car garage loaded with Tons of Upgrades in most sought-after peaceful & quite location of Brampton. Double Door entry, welcoming foyer with wayne scotting. Living room w/ hand scalped engineered hardwood, Double sided fireplace, pot lights & open to above high ceiling. Separate Dining room with pot lights for formal dinners. Separate Family room w/ gas fireplace, B/I book shelves, pot lights & large window ideal for family gatherings. Highly Upgraded Chefs Gourmet kitchen w/ hardwood floors, B/I S/S Appliances, Electric cook top, Center Island, Granite counters, Crown Molding & Wayne Scotting. Stained oak stairs w/iron pickets. 2nd Floor Boast Additional huge Family Rm W/Vaulted Ceilings, Pot lights. Huge Primary Bedroom w/ 5pc ensuite, Walk-in closet & big window for lots of sunlight. 3 Other good sized bedrooms. Finished Basement w/ Party Sized Rec room w/ laminate flooring , pot lights & electric fireplace, 2 bedrooms, 3 Pc washroom & Kitchen. Side entrance for the Basement. Professional landscaping w/ Exposed concrete on front , sides & Backyard. Deep Back yard to enjoy summer gatherings with family & friends. New Air conditioner (2021), New Roof (2022), Furnace w/ In-built humidifier. Families will appreciate the proximity to top-rated schools, expansive parks, and convenient public transit. Plus, with quick access to Highway 410 and upcoming hwy 413, commuting is effortless. Close to amenities. A Must See !! You Wont be disappointed!! (id:53661)
31 Beaver Street
Halton Hills, Ontario
Charming Home in the Heart of Glen Williams. Welcome to this delightful two-bedroom gem nestled in the picturesque village of Glen Williams.Set on a peaceful street and surrounded by nature, this beautifully maintained home offers the perfect blend of small-town charm and modern comfort.Step inside to find a bright, open-concept living and dining area with large windows that flood the space with natural light. The updated kitchen features stylish cabinetry, quality appliances, and a cozy breakfast nook perfect for morning coffee or intimate dinners.A well-appointed bathroom, ample storage, and a functional layout make this home as practical as it is inviting.Outside, enjoy a private backyard oasis with mature trees, a patio for entertaining, and plenty of green space.Located just steps from Glen Williams charming downtown, local art galleries, cafes, scenic trails, and the Credit River, this home offers a rare opportunity to enjoy the best of village living with easy access to the GTA.Dont miss your chance to own a piece of Glen Williams book your showing today! (id:53661)
10 Phelps Drive
Brampton, Ontario
Nestled in mature and highly desirable Northwood Park, this well-maintained family home offers a spacious and functional layout. Situated on a quiet Premium corner lot, this 4-Bedroom, 4-Bathroom home offers everything your family needs. The main floor is bright and well laid out, the eat-in Kitchen has a walkout to Patio, formal Living and Dining Rooms, a welcoming Family Room with Fireplace and main floor Laundry Room. Hardwood flooring carries through the upper level, where the Primary Suite includes a walk-in closet and private 4pc Ensuite. Garage access offers great convenience and a separate side entrance leads to the fully finished basement, accessible via TWO staircases perfect for an in-law suite or rental opportunity. Outside, enjoy an elegant wrought iron fence framing the front yard, and a private backyard with a patio and matching Brick Shed. Steps from beautiful Parks, excellent Schools, and various Recreational Facilities and all the Shopping Essentials This is a home you can grow into or transform into something truly special. (id:53661)
36 Kentucky Drive
Brampton, Ontario
Amazing Opportunity to Own a Fully Detached 3-Bedroom House with a 2-Car Garage & Legal 2 Dwelling Unit w/3-Bedroom Basement Apartment (w/Side Entrance). This stunning home features a welcoming foyer, a spacious combined living and dining area with hardwood floors and pot lights, and a separate family room with hardwood flooring, a wood-burning fireplace, and pot lights. The eat-in kitchen boasts granite countertops, a stylish backsplash, and ample storage. Upstairs, you'll find a luxurious primary bedroom with a 5-piece ensuite and a walk-in closet, along with two additional well-sized bedrooms and two full washrooms. The elegant stained oak staircase adds a touch of sophistication. The Legal basement apartment includes a separate side entrance, a spacious kitchen, three good-sized bedrooms, and a 3-piece washroom perfect for rental income or extended family. Separate Laundry for the basement apartment. Outside, the professionally landscaped backyard offers a serene retreat. Recent Upgrades (2023): New high-efficiency furnace & New hot water tank. Located near Sheridan College, schools, plazas, public transit, and Highway 410, this home provides easy access to all amenities. Don't miss this move-in-ready gem with modern upgrades! (id:53661)
376 Third Line
Oakville, Ontario
Unleash your creativity and design the cozy home of your dreamsup to 4,500 sq fton this expansive lot just steps from the lake. A rare opportunity to bring your vision to life in an ideal setting.Motivated Seller :Currently on Rent of $5000: Brings $60,000.00 per year as income. Monster Lot Of 77 X 147 Ft. Great Opportunity For All-Buyers, Investors. View This Wonderfully Built Potential Bungalow House With 3+2 Bedrooms, 2 Full Washrooms, And Inground Pool (As-Is Condition) Is A Perfect Place For Your Family. Nestled In A Beautiful, Vibrant Community, This Top To Bottom Fully Renovated Property-New Floors (2021), Windows (2021), Doors (2021) Is A True Call Of A Dream House. 1 Min. Drive To Lakeshore. (id:53661)
905 - 30 Samuel Wood Way
Toronto, Ontario
Price to Sell Rare unit with Locker and Parking Combo : Be it Buyer or Investor. It's a DREAM RENTAL or MOVE-IN! Den can be converted into a small room with a slider if required. Welcome to this incredible community, reputable builder Concert Properties, with a plan of continuing to expand this community to include up to 10,000sqft parkland area & conservation. This condo suite features contemporary layout, floor to ceiling windows, spacious balcony and very private. Spectacular south east views of the Skyline. High ceilings create a feeling of grandeur and open space. Neutral colors throughout, stainless steel appliances, microwave hood fan, stone counters & beautiful backsplash, convenient ensuite laundry with full size washer & dryer. A+ location, steps to Kipling Subway Station & bus depot with quick access to Downtown Toronto, close proximity to transit & highways is convenient & easy to access. (id:53661)
Upper - 178 Dunlop Street W
Barrie, Ontario
Second-floor apartment available for lease in a charming century home located on Dunlop St W in downtown Barrie. Two rooms, a den/living area, a private full bathroom, and a kitchenette with sink, microwave, and mini fridge (no stove). Laminate flooring throughout, bright windows, and modern lighting. Includes one parking space (shared driveway).Please note: No full kitchen is provided. Cooking or strong food smells are not permitted during daytime business hours on Mondays and Thursdays, due to a clinic operating on the main floor. Ideal for a quiet tenant, remote worker, or someone looking for a live-work setup with minimal kitchen use. All utilities included. Prime location within walking distance to downtown shops, transit, waterfront, and quick access to Hwy 400. (id:53661)


