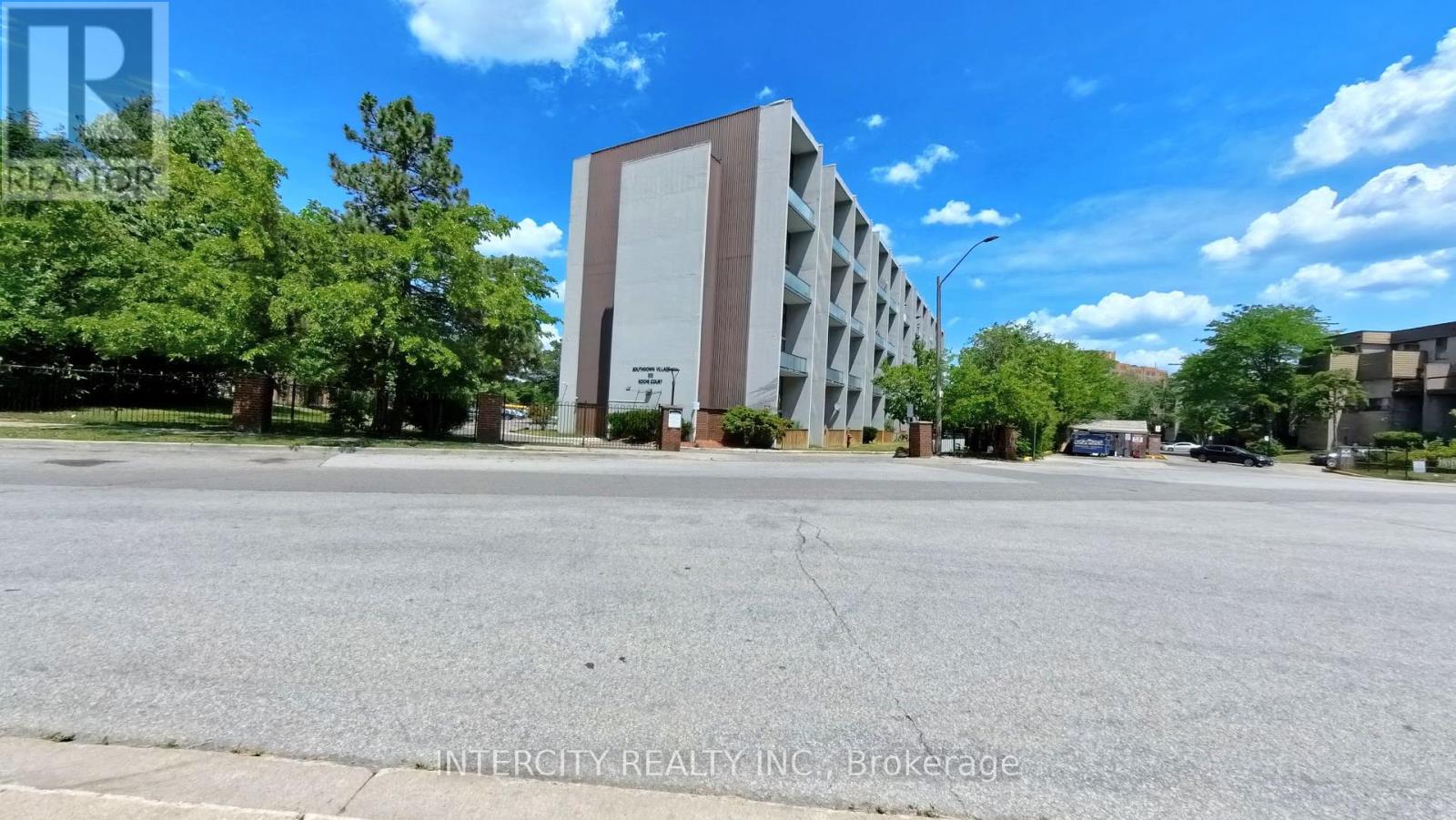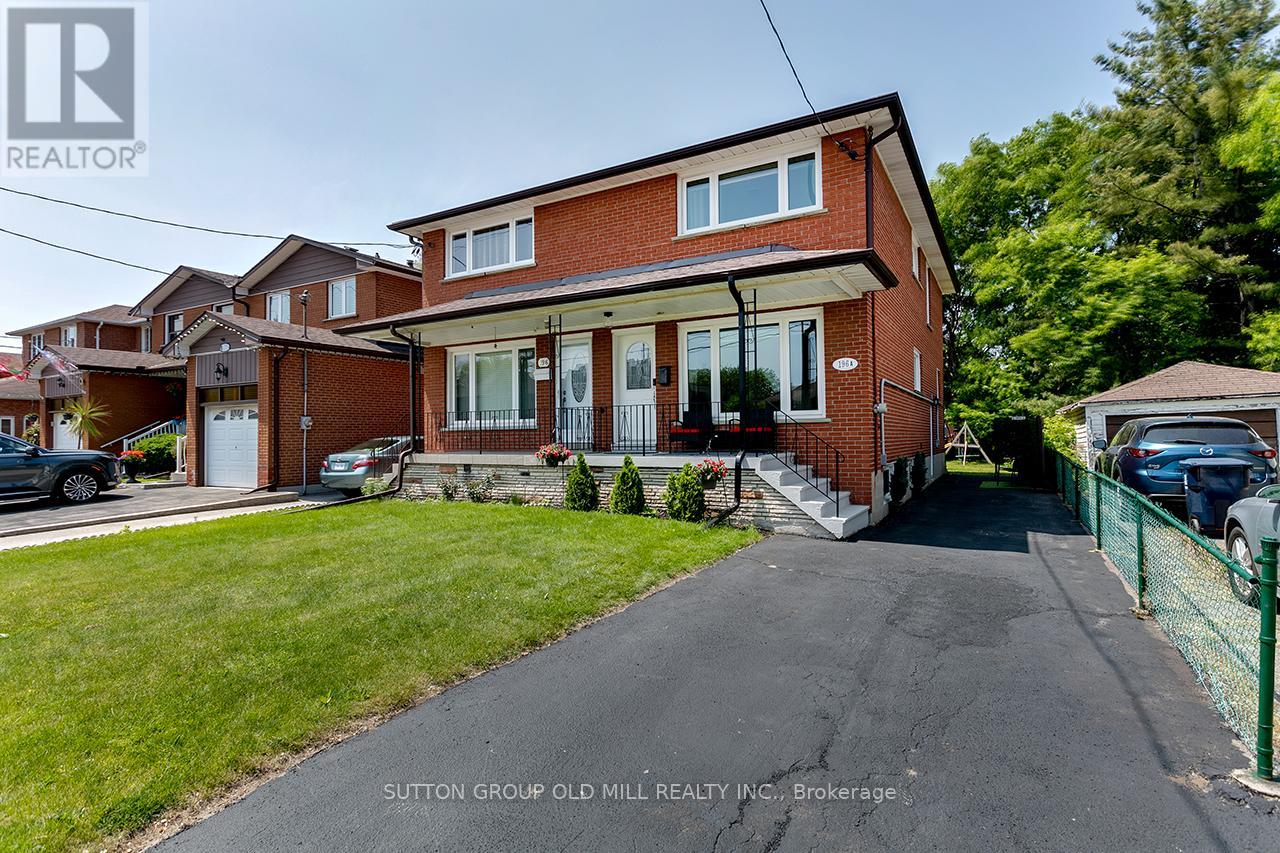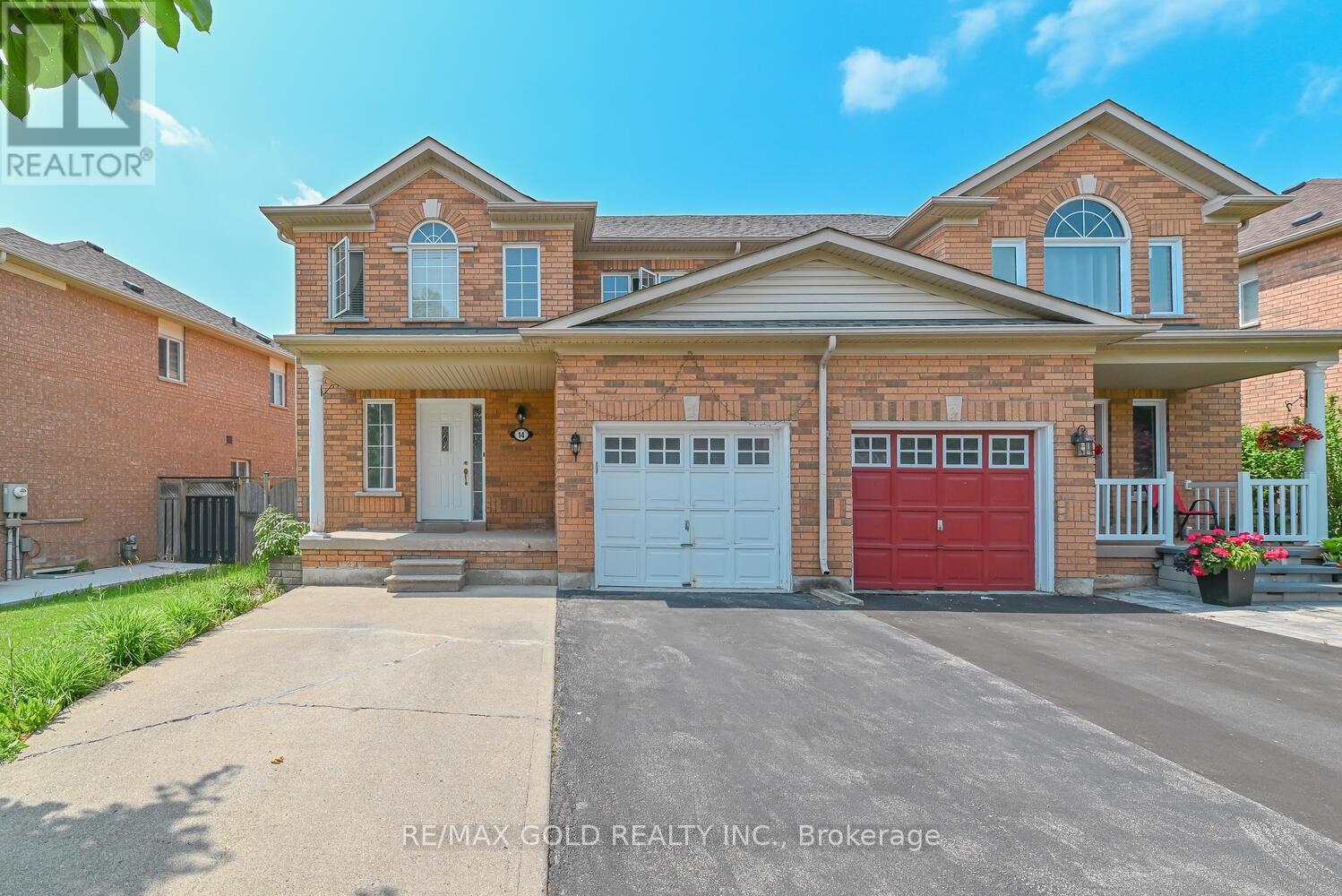117 Jeffcoat Drive
Toronto, Ontario
Welcome to 117 Jeffcoat Drive. Nestled on a ravine lot, this beautifully updated bungalow blends functionality and versatility across two fully finished levels. The main floor features a recently updated kitchen with modern finishes, creating a bright and inviting space for cooking and and entertaining. The renovated full bathroom adds a fresh, contemporary touch, complementing the two comfortable bedrooms on this level. Downstairs, the fully finished basement expands the living space with a separate kitchen and a convenient walkout to a private patio, perfect for guests or extended family. You'll also find a spacious family room, a third bedroom, and a second full bathroom- plenty of versatile space that can be used as a home office, gym, or hobby room. With thoughtful design and a layout that adapts to your lifestyle, this bungalow is the perfect place to call home. Close to transit, schools, parks and shopping. (id:53661)
218 - 3351 Cawthra Road
Mississauga, Ontario
Stunning Corner Suite in Boutique-Style Applewood Terrace! Bright and Spacious 1-Bedroom + Den Featuring Parking and Locker. Nestled in a Quiet Building Backing onto Picturesque Silverthorn Park. This Beautifully Maintained Suite Offers an Open-Concept Layout w/ Soaring 9-ft ceilings, Pot Lights & Elegant Crown Moulding Throughout. The Combined Living and Dining/Den Area Boasts Laminate Flooring and a Cozy Fireplace; Perfect for Entertaining or Relaxing. Enjoy Cooking in the Newly Upgraded Modern Kitchen; Complete w/Stainless Steel Appliances, Quartz Countertops, Breakfast Bar and Ample Cabinetry. The Generously Sized Primary Bedroom Features a Walk-In Closet w/ 4-piece Ensuite w/a Luxurious Soaker Tub.This Unit Comes with a Conveniently Located Parking Spot Near the Elevator and Private Locker. Located in a Highly Desirable Area, Minutes from QEW, 403, 401, Public Transit, Parks and Trails, Schools, Hospitals, Shopping Centres, Restaurants and more (id:53661)
204 Van Scott (Basement) Drive
Brampton, Ontario
Legal basement apartment available for rent immediately. 2 bedrooms, 1 full washroom. Decent size living room. Laundry on same floor. Full access to backyard. Very quiet neighborhood. 2 car parking spots. Tenants to pay 30% utilities. (id:53661)
304 - 2121 Roche Court
Mississauga, Ontario
Welcome to this exceptional 2 storey condo -a rare gem offering unmatched space, views, and location. With 3 spacious bedrooms, 2washrooms, and the comfort of 1 parking spot and a locker, this beautiful unit lives like a home but offers the ease of condo living. The modern & upgraded kitchen offers generous counter space, storage and appliances ready to inspire your inner chef. The primary bedroom features its own private ensuite 2pc washroom & walk-in closet, while two additional bedrooms provide flexibility for family, guests, or a home office. Perfectly positioned near the QEW, just 10 minutes to Clarkson GO, and close to UTM, this home puts you at the center of it all. Steps from shopping, transit, and everyday essentials everything you need is within reach. Don't miss this rare opportunity to live above it all comfort, convenience, and value all in one (id:53661)
3 Deforest Drive
Brampton, Ontario
Welcome To 3 Deforest Dr! This Stunning Double Car Garage Detached Home Is The One You've Been Waiting For! Offering A Fantastic Layout & Three Generously Sized Bedrooms, This Home Checks All The Boxes! Featuring A Multitude Of Upgrades - True Pride Of Ownership! Spacious Driveway For Ample Parking. Upgraded Glass Door Entry To A Fantastic Layout With Plenty Of Natural Light Flooding The Interior. Main Floor Features A Spacious Combined Living/Dining Room & Upgraded Ceramic Tile Flooring Throughout! The Upgraded Gourmet Kitchen Is A Chef's Delight! Featuring Premium Stainless Steel Appliances, An Upgraded Sink, Quartz Countertops, Upgraded Cabinets, Gas Burner Stove, & An Eat-In Area. Walk Out To The Rear Yard From The Eat In- Kitchen. Conveniently Located Garage Access Through The Home. Upgraded Flooring On The Main & Second Floor - This Home Features A Completely Carpet Free Interior! Ascend To The Second Floor To Be Greeted By The Master Bedroom With A Fully Upgraded 4 Piece Ensuite & Double Closet. Remaining Bedrooms Are Generously Sized & Share An Upgraded Washroom, Totalling To 2 Full Washrooms On The Second Floor. All 3 Bedrooms Are Equipped With Large Windows & Closets, For Plenty Of Natural Light & Storage Space. Basement is leased separately. (id:53661)
62 Four Seasons Circle
Brampton, Ontario
Welcome to 62 Four Seasons Circle, Brampton a beautiful executive home in the highly desirable Fletchers Meadow community! This renovated Majestic Model offers a very practical layout with 2,437 sq. ft. above grade of bright and spacious living. The home features a modern kitchen equipped with a built-in oven and a stainless steel countertop stove perfect for everyday cooking and entertaining. Enjoy a premium, pool-sized lot with professional landscaping, a custom wood deck, in-ground sprinkler system, and a fully fenced backyard. There's also an outdoor hot tub (as is) and a BBQ gas line connection, ideal for summer gatherings. The front porch and walkway are upgraded with patterned concrete, and a custom side gate adds to the curb appeal. This home is carpet-free throughout, offering easy maintenance and a clean, modern look. It also includes a rough-in for central vacuum for added convenience. Parking is never a problem with space for 8 vehicles total6 on the driveway and 2 in the garage perfect for large families or guests. The home also features a legal 2-bedroom basement apartment with 2 full bathrooms, offering private living space or excellent rental income potential. Located just minutes from Mount Pleasant GO Station, schools, parks, grocery stores, shops, and bus stops, this home delivers comfort, convenience, and space all in one. Don't miss your chance to own this move-in-ready, meticulously maintained home schedule your private showing today! (id:53661)
1116 - 88 Park Lawn Road
Toronto, Ontario
Welcome to a truly refined lifestyle in "South Beach" condos. This elegant 2-bedroom,2-bathroom corner unit offers a bright and airy layout with floor-to-ceiling windows, unobstructed west-facing views, and a private L-shaped terrace perfect for enjoying spectacular sunsets over lush parkland and partial lake vistas. The open-concept living & dining area includes automated electric blinds and ambient balcony lighting for added luxury and comfort. Modern kitchen with granite countertops, back splash, built-in fridge, breakfast bar and S/S appliances. Hardwood floors and 9'ft ceilings throughout the unit. Master bedroom includes 3-Pc Ensuite (spa-inspired marble bathroom) and a walk-incloset. Second bedroom includes large closet & windows floor to ceiling. Resort-style amenities, including over 40,000 sq. ft. of indoor and outdoor leisure space featuring a state-of-the-art fitness centre, indoor/outdoor pools, sauna, yoga studio, squash courts, and a full-service spa. A 24-hour concierge, private event spaces, and sundeck complete the elevated living experience. Ideally situated just steps from the lakefront, TTC transit, highways, shops, and cafes, this condo offers the perfect balance of tranquility and convenience. Includes 1 parking space & 1 locker. Ideal for professionals or couples seeking elegance and comfort in one of Toronto's most scenic waterfront communities. (id:53661)
16 - 1351 Lakeshore Road
Burlington, Ontario
Welcome to the beautiful and updated, bright and spacious 790sqft 2 bedroom corner unit co-op condo in an unbeatable location, directly across from Spencer Smith Park, Spencer's at the Waterfront, and the Art Gallery of Burlington, and literally steps to the lake, trails, hospital, and downtown Burlington, and only a minute to the QEW, 403 and 407. This unit is on the top floor, has spacious principal rooms, and is an inviting and functional space ideal for those downsizing, or young professionals. Featuring an eat-in kitchen with quartz countertops, stainless steel appliances, backsplash, double sink, white cabinetry with undercabinet lighting, and 12x24 tile, a large living room with space for additional dining area, spacious primary bedroom with his & her closets and 2 windows, 2nd bedroom with ceiling fan, wainscoting, and a deep closet, a 4-piece bathroom, quality 5 engineered hardwood flooring and 5 baseboard throughout (tile in kitchen and bathroom), crown moulding in living room, bedrooms, bathroom, and hallway, updated lighting, quality vinyl windows, and fresh paint throughout, and lots of closet and storage space including bonus upper storage cabinets in the kitchen, primary bedroom, an bathroom. This unit shows very well, is warm and inviting, and move-in ready! The complex has a nice community feel, is very quiet, well maintained, and has a great condo board. Complex amenities also include visitor parking, onsite laundry, and bike storage. The low monthly fee includes PROPERTY TAX, water, cable tv, unlimited high-speed internet, and storage locker. Optional parking space is $550/year. 2nd spot available if needed. No dogs and no rentals/leasing. Don't wait and miss your opportunity to call this beautiful unit Home! Welcome Home! (id:53661)
61 Forest Avenue
Mississauga, Ontario
EXCEPTIONAL PROPERTY LOCATED IN ONE OF MISSISSAUGA'S MOST SOUGHT-AFTER AREAS OF OLD PORT CREDIT. THIS IS A MOST UNIQUE OPPORTUNITY TO LIVE IN, RENOVATE, OR REDEVELOP TO BUILD YOUR DREAM HOME. A BEAUTIFUL TREE-LINED STREET WITH AN IMPRESSIVE LOT MEASURING 45.07 FEET BY 114.76 FEET. A VERY SOLID WELL BUILT 4 BEDROOM BUNGALOW, CONSISTING OF AAPPROXIMATLEY 2320 SQUARE FEET OF TOTAL FINISHED SPACE, 5TH BEDROOM IN LOWER LEVEL, 3 - FOUR PIECE BATHROOMS, HARDWOOD IN 3 BEDROOMS, SIDE ENTERANCE, TWO KITCHENS, LARGE PICTURE WINDOW IN LIVING ROOM OVERLOOKS THE FRONTPORCH, GAS FIREPLACE IN LOWER LEVEL, INTERLOCKING WALKWAY DOWN THE EAST SIDE OF THE HOME AND FULLY FENCED PROPERTY. THIS PROPERTY IS IN A PRESTIGIOUS EVOLVING NEIGHBOURHOOD, AS YOU WILL SEE THE PRECEDENT IS SET FOR REDEVELOPMENT ON FOREST AVENUE AND SURROUNDING STREETS FOR NEW CUSTOM HOMES. THE SELLER MAKES NO REPRESENTATIONS WHATSOEVER REGARDING REDEVELOPMENT. BUYER MUST BE RESPONSIBLE FOR DUE THEIR DUE DILIGENCE WITH THE CITY OF MISSISSAUGA/ REGION OF PEEL. VERY CLOSE PROXIMITY TO PUBLIC TRANSPORTATION, PORT CREDIT GO TRAIN, CREDIT RIVER, AND LAKE ONTARIO PARKS. DON'T MISS THIS OPPORTUNITY!!! REAR YARD ENJOYS A SOUTH EXPOSURE. (id:53661)
34/36 - 6487 Dixie Road
Mississauga, Ontario
Multi Use unit with excellent exposure to Dixie Rd, great for transport, warehouse, automotive uses. Truck and Trailer parking also available with unit. (id:53661)
196a Beta Street
Toronto, Ontario
Beautiful Family Home in Lovely Alderwood Neighborhood Close to Schools, Parks and all Conveniences. Approximately 1400 Sq feet above grade and a Basement Studio Apartment with Separate Entrance, registered for a Short-Term Rental. Superb Supplemental Income Potential!!! This Beautiful Home has been thoroughly updated; Kitchen updated with quality dishwasher, stove, range hood and fridge; added washer/dryer combo on Main level, added large storage unit in the secondary corridor, refreshed stairs and front porch, new wall opening between living/dining room and kitchen; 3-piece washroom added on main level. The basement walls were updated to add thermal insulation among many other updates in the basement including fully renovated washroom, kitchenette, new drywall, new light fixtures, pot lights in the bathroom etc. Move-in Ready, Perfect for a Family or anyone looking for a Solid Updated Home in Beautiful South Etobicoke East Alderwood. Just move in and Enjoy! (id:53661)
14 Topiary Lane
Brampton, Ontario
MOTIVATED SELLERS! Discover This Move-In Ready 3+1 Bedroom, 3 Washrooms Home, Nestled In A Family-Friendly Neighborhood. Offering Style And Comfort, Bright Open-Concept Living/Dining Area, Kitchen Featuring Stainless Steel Appliances, And Plenty Of Storage, Backyard Perfect For Relaxing Or Entertaining, Close To Schools, Parks, Shopping, And Easy Access To Highways 401 & 407, Ideal For Families. (id:53661)












