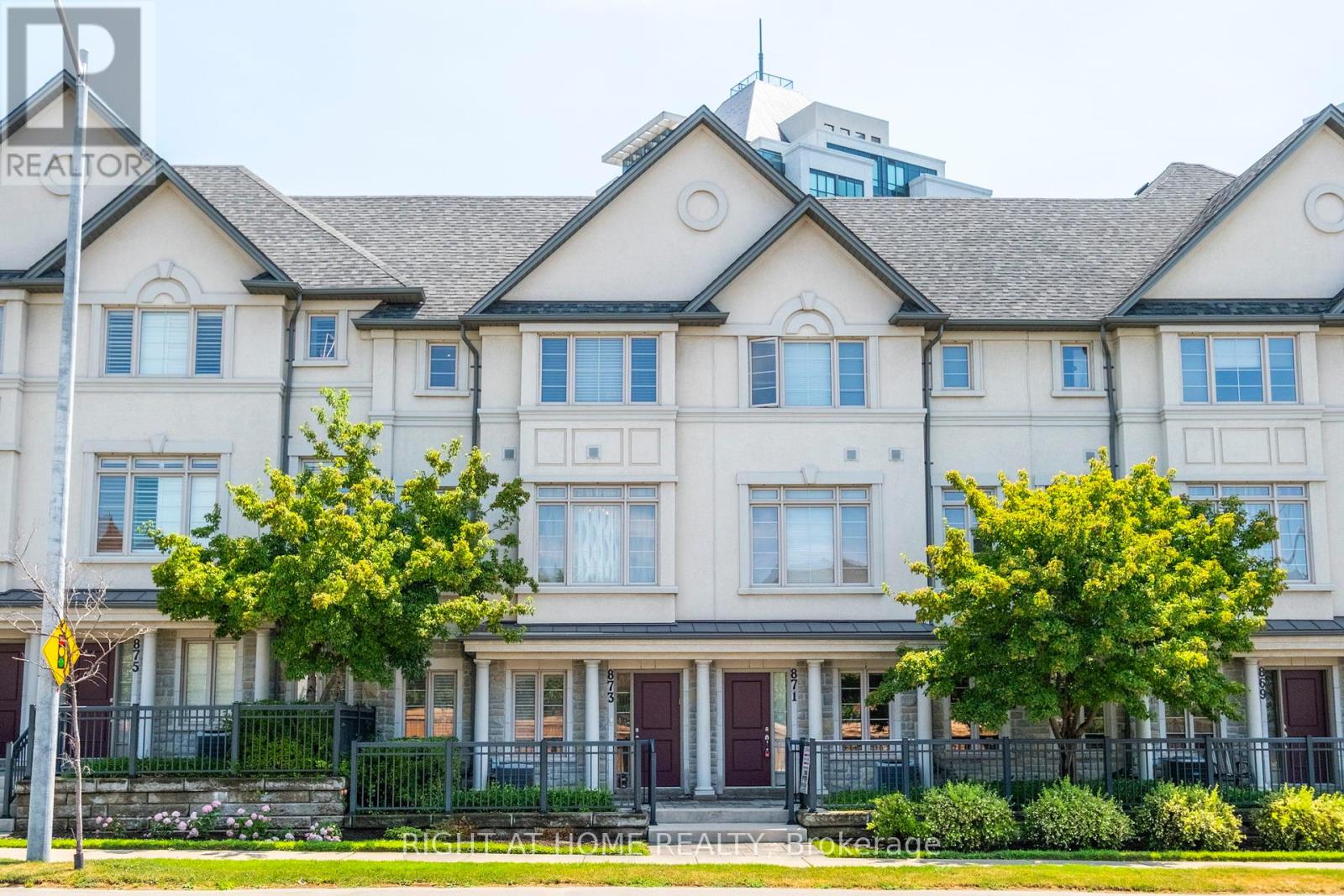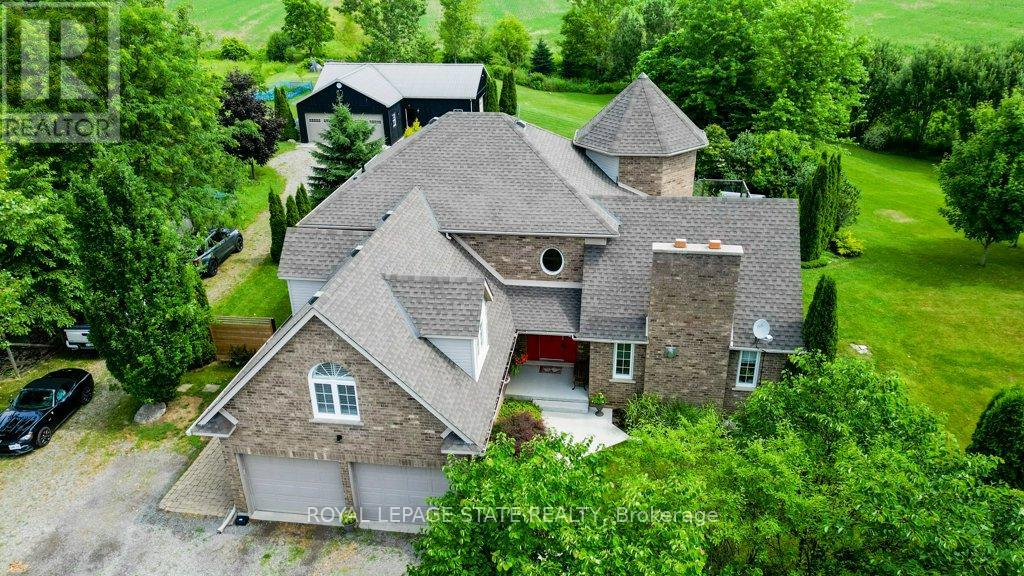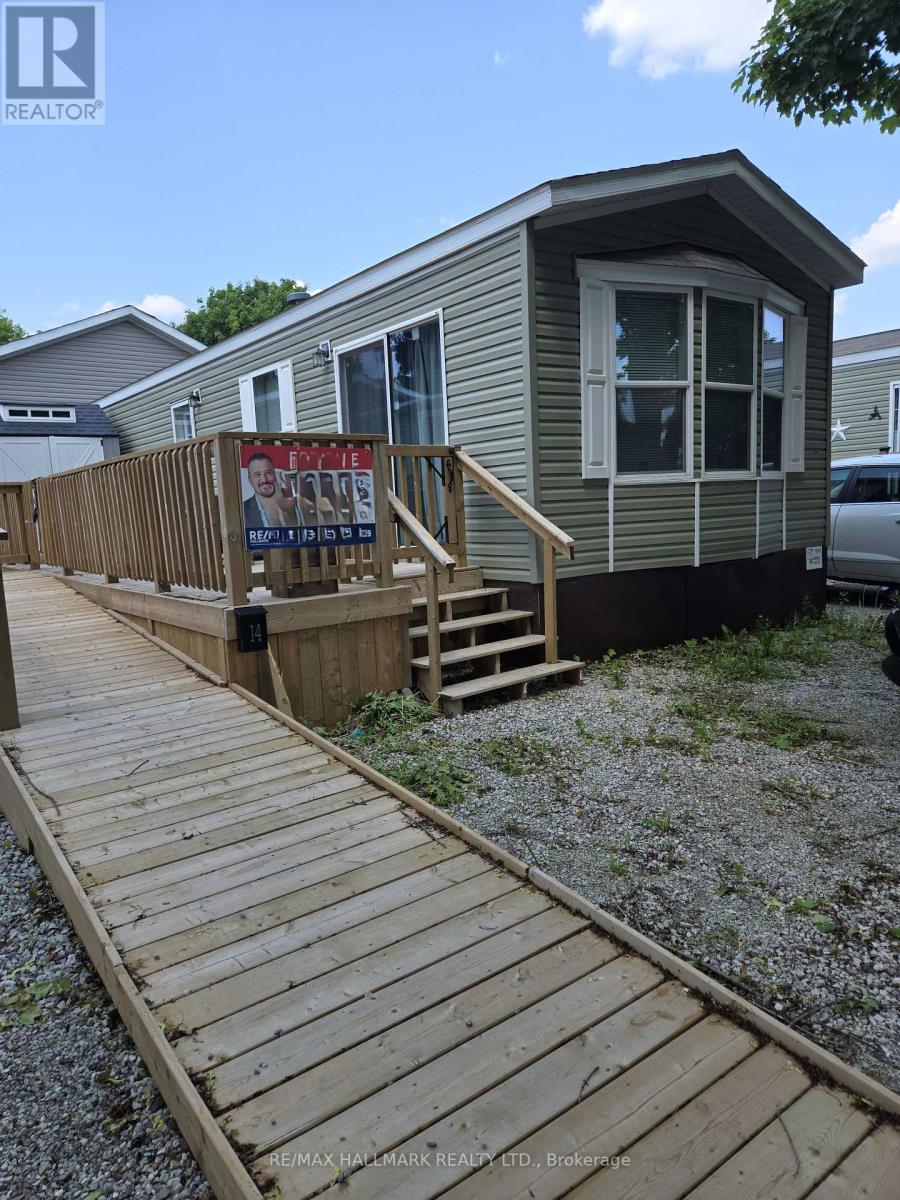2304 - 56 Annie Craig Drive
Toronto, Ontario
Welcome to Lago at the Lake's most impressive 1-bedroom plus den suite where luxury, comfort, and smart living come together effortlessly. Every inch of this stunning condo has been thoughtfully upgraded, from designer light fixtures and custom California closets to Hunter Douglas motorized shades that respond to your voice or remote. Step into the spa-like bathroom with luxe tiles and a ceiling rain shower that rivals any high-end retreat. Then head out to your private, spacious balcony and soak in breathtaking, unobstructed lake views that feel like your own personal escape. This unit isn't just move-in ready, it's move-in and fall-in-love ready. With resort-style amenities including a saltwater pool, sauna, steam room, full gym, cinema, party room, and guest suites, this is waterfront living at its most luxurious. (id:53661)
26 - 873 New Westminster Drive
Vaughan, Ontario
Welcome to 873 New Westminster Drive, a stunningly top-to-bottom renovated townhome in the heart of Thornhill! This spacious 4 bedroom, 3 bathroom home offers a functional layout perfect for young professionals, growing households and established families. 9' ceilings, an open concept layout with a gas fireplace in the Living Area and a walkout to the outdoor patio w/BBQ Connection makes this home perfect for entertaining or to treat as your own personal oasis. The gourmet kitchen recently renovated in 2022 is a chef's dream with the beautifully updated finishes, built-in s/s appliances and a Pantry + Breakfast Bar. The dining room with enough space for the large dining table provides the perfect place to enjoy beautiful moments with loved ones. As you reach the top level, you will find 3 generously-sized bedrooms with the primary bedroom having its own modern marble ensuite and walk-in closet! Enjoy being only minutes away from Promenade Shopping Centre, Walmart Supercenter, shops, banks, top-rated schools, library, parks, a community center, places of worship, public transit, Viva bus, easy access to major highways and all the conveniences this vibrant neighborhood has to offer! You don't want to miss the opportunity to call this show-stopper your next home! (id:53661)
163 Whitefoot Crescent
Ajax, Ontario
Welcome to 163 Whitefoot Crescent, a beautifully maintained semi-detached home located in one of Ajax's most desirable and family-friendly neighbourhoods. Proudly owned by the original owners, this spacious and thoughtfully upgraded home features 3 bedrooms plus a versatile library/den, 4 luxurious bathrooms, and a professionally finished legal basement. From the moment you walk in, you'll notice the attention to details smooth ceilings and pot lights throughout, a modern kitchen with granite countertops, a pantry with extra cabinet storage, and granite counters with elegant standing glass showers in every bathroom. The upstairs den/library is ideal for a home office, comes pre-wired with CAT 6 cabling. Additional features include upgraded iron pickets, premium doors, upgraded shower fixtures, a Nest thermostat, garage door opener, and pre-wired Nest cameras. The home also includes window coverings throughout, including California shutters in the primary bedroom and one additional bedroom. Fully fenced backyard and manicured front yard are perfect for relaxing or entertaining. The finished basement is a standout feature, offering sub-flooring for added comfort, sound-insulated ceilings, custom-made cabinets, heavy-duty storage shelving, and continued pot lighting with smooth ceilings for a polished, livable space. While there is no separate entrance, the basement is legally finished and ideal for extended family, recreation, or home office use. This home is located in a quiet, amenity-rich neighbourhood close to top-rated schools, parks, shopping, restaurants, and major transit options including the 401 and GO Station. Enjoy nearby walking trails, community centres, and everything needed for a convenient and active lifestyle. Move-in ready and loaded with premium features, this property is perfect for growing families or buyers looking for comfort, convenience, and quality. *** Basement Room: Other- Storage room*** MORE PICTURES TO COME (id:53661)
1396 #54 Highway
Brant, Ontario
Beautiful and secluded 19.9-acre rural estate in South Brant County near the Haldimand border. Just 10-15 minutes to Ancaster, Hamilton, and Hwy 403, with the Grand River just across the road. A winding laneway leads to a solid brick two-storey home with a walk-out balcony offering sweeping countryside views. Attached double garage plus a 1,344 sq ft board-and-batten garage with three insulated roll-up doors and separate 100-amp hydro. Inside, enjoy a cathedral-ceiling living room with hardwood floors and a Valor gas fireplace. The spacious kitchen (renovated 2023) features ceramic floors and leads to a formal dining room. Main floor includes a bedroom/den and 4-pc bath. Upstairs: primary with ensuite, two bedrooms, and another 4-pc bath. Upgrades include: new roof (2016), sunroom windows/door (2021), balcony/rails/flat roof/eaves (2022), new furnace (2018), A/C (2020), sump pump (2025), 2 ERVs, HEPA/UV filtration, Smart strand carpet (2023), and water UV system (2022). Annual HVAC servicing. Outdoor features: Jacuzzi (2017), concrete walkways (2020), resurfaced driveway (2025), 2 fenced chicken coops, dog run, and 2 organic gardens.13.5 acres are leased to GH VanSickle & Sons Ltd ($1,350/year) with no-till practices. In 2023, erosion control was added with GRCA: 3 grass waterways and full tile drainage into creek. (id:53661)
38 - 700 Osgoode Drive N
London South, Ontario
Welcome to #38-700 Osgoode Drive A Spacious & Bright, End Unit Townhouse in a Prime Location! This well-maintained, move-in-ready townhouse offers comfort, convenience, and style in one of Londons desirable communities. Freshly painted throughout, it features two bright bedrooms plus a massive primary suite with his-and-hers closets and a charming open view of the neighborhood.Step into the renovated kitchen (2021) with modern white cabinetry, a patio-door walkout, and all new kitchen appliances (2021) and new Central Aircondition(2022). New Garage Door(2025). Enjoy cooking while overlooking your private, fully fenced patioperfect for summer BBQs or peaceful morning coffee.The main floor boasts laminate flooring throughout, while the fully finished lower level offers flexibility as a family room, gym, office, or playroom, plus a laundry area and direct access to the single-car garage. The private driveway provides additional parking, and there's even a bus stop conveniently located right behind your backyard.Located within walking distance to schools including St. Francis Catholic, Sir Wilfred Laurier, and Arthur Stringer Public School. You're also close to White Oaks Mall, Westminster Pool, shopping, and quick access to Hwy 401.This home is ideal for first-time buyers, downsizers, or investors. A true turnkey opportunity in a family-friendly neighborhood! (id:53661)
2005 - 330 Phillip Street
Waterloo, Ontario
High Floor (#20), Fully Furnished 1 Bedrm + Den. Located Directly Across From University Of Waterloo And 5 Min Walk To Wilfrid Laurier University. Fantastic Amenities, Fitness, Yoga Studio, Sauna, Business Centre. Rooftop Patio, Basketball Court And Study Lounge. Ensuite Laundry. In North Tower-T2. S/S Fridge, S/S Stove, S/S B/I Dishwasher, Microwave, Washer & Dryer. All Existing Light Fixtures, All Existing Window Coverings. (id:53661)
1472 County Rd 7 Road
Prince Edward County, Ontario
Featured in House & Home, this celebrated design retreat redefines elevated country living in Prince Edward County. Set on 15+ acres across two separately deeded lots, the property centres around an iconic 1850s farmhouse that has been transformed into a playful yet sophisticated escape featuring soaring cathedral ceilings, original barn beams, curated vintage furnishings, and richly layered textures throughout. With 4 bedrooms and 2 baths, the main residence operates as a fully licensed short-term rental with a strong income history and loyal following, offered turnkey and fully furnished. The adjacent parcel includes two striking barns; one preserved in its original character, the other reimagined by ERA Architects, known for their work on the Drake Devonshire and Brighthouse. Substantial progress has been made toward rezoning the site for event use, with the potential to host up to 100 guests. With elevated views across the countryside and water vistas toward the Bay of Quinte, this lot also presents an exceptional opportunity to add a second residence or create a private multi-home compound that blends nature, design, and lifestyle. With deeded waterfront access and a location minutes from some of PECs most notable wineries and restaurants, the Wilda Farmhouse isn't just a home, its a destination, a brand, and a canvas for your next chapter. (id:53661)
7 Yates Avenue
Cambridge, Ontario
Nestled on a quiet street in a family-friendly neighborhood, this stunning 4-bedroom, 2.5-bath is filled with upgrades and timeless charm. Meticulously maintained, this property offers both luxury and comfort. The top 5 features of this home include: 1.SPACIOUS INTERIOR An open-concept main floor with hardwood and tile flooring, a cozy gas fireplace, and an inviting covered front porch set the stage for comfortable living. With parking for six (four spots on the stunning stamped concrete driveway plus a two-car garage), this home is perfect for hosting guests or for a large growing family. 2.GOURMET KITCHEN Stainless steel appliances, endless granite countertops, a large island, and abundant cabinetry make this a dream for any home chef 3.LUXURY PRIMARY SUITE Retreat upstairs to a large primary bedroom featuring a spa-like ensuite with an oversized glass walk-in shower, double sinks and a corner soaker jacuzzi tub. 4. FINISHED BASEMENT An open-concept layout offers extra living space, with potential for expansion. The basement has a bathroom rough-in as well as a large cold room and ample storage. 5. PRIVATE BACKYARD OASIS Enjoy a heated saltwater pool with a tranquil waterfall, ample space for dining, entertaining, and relaxing your own slice of paradise! The pool was installed in 2011 with the safety cover installed in 2018. Don't miss this rare opportunity book your showing today! (id:53661)
83 Skinner Road
Hamilton, Ontario
Gorgeous Executive End Unit Freehold Townhouse - Over 3133 sq ft of luxury finished space. Gleaming hardwood floors throughout. 9-foot ceiling. New 23 potlights installed. Built-in speakers in the main floor family room. Lots of windows - Very airy and bright house. Magnificent entrance with solid oak staircase. Gorgeous open concept. Family room with gas fireplace, built-in entertainment niche w/tv rack. Walk out to the deck and patio. Modern kitchen with stainless steel appliances, upgraded cabinetry, centre island, marble backsplash, and a gas stove. Spacious master bedroom with beautiful 5-Pc ensuite and spacious walk-in closet. All bedrooms are generous in size with large closets. Second floor spacious laundry room with a sink, new washer and dryer and storage closet. Lower level finished with impressive Rec Room & 4 Pc bath. There is a lot of storage in the basement and a partially finished working room with the possibility to be a gym, office or another bedroom. Large cold room. Beautifully landscaped with a fully fenced yard with gazebo, deck, patio and built-in gas line for BBQ. Amazing Entertaining Atmosphere. Single Car Garage With Double Driveway. Total of 3 car parking spaces. Finished garage with inside entry. This is truly a magnificent and totally upgraded house. Nothing to do - just move in and enjoy. Must be seen to be appreciated. (id:53661)
614 - 99 Fourth Concession Road
Brant, Ontario
Quiet Rural community only Minutes to 401 and access to Woodstock with all amenitiesYear Round Modular home on tree lined street. Large 38 x 8ft deck with ramp. Open concept main floor includes Living room with large bright windows, and walk out to deck. Kitchen has ample cabinets with fridge, propane stove, built in microwave, breakfast bar. Full size washer and dryer, spacious master bedroom & 4 piece bath, Central air condition, Patio furniture, all blinds and window coverings included. Year round water, maintenance of the park and systems. Gated entrance. Great neighbours (id:53661)
396 Cochrane Road
Hamilton, Ontario
This charming home is situated on an oversized lot in the beautiful Rosedale community. Parking for 9 cars in this oversized driveway along with a detached garage featuring 100 Amp service. Step inside to this airy, bright, meticulously maintained house. 2 bedrooms on the main floor and a large open second floor offers many possibilities. The basement has a separate entrance, family room, full bathroom, kitchen and bedroom. Easy access to transit, highway, shopping and so much more (id:53661)
21a - 50 Howe Drive
Kitchener, Ontario
Welcome to 50 Howe Drive, Unit 21A, in the well-connected Laurentian Hills neighbourhood. If youre looking for low-maintenance living with everything you need just minutes away, this one has a lot to offer. Inside, youll find a functional layout with great natural light, thanks to the added privacy of being a corner unit. The eat-in kitchen features stainless steel appliances, a breakfast bar, and plenty of storage, and it flows into a spacious living room with walkout access to your private back deck. A main floor powder room and in-suite laundry add extra convenience. Upstairs, theres a roomy primary bedroom, two additional bedrooms, and a 4-piece bath. The complex is family-friendly with a kids play area, and youre just minutes from shopping, schools, parks, and highway access. A comfortable, easy-to-maintain home in a location that makes everyday life simpler. (id:53661)












