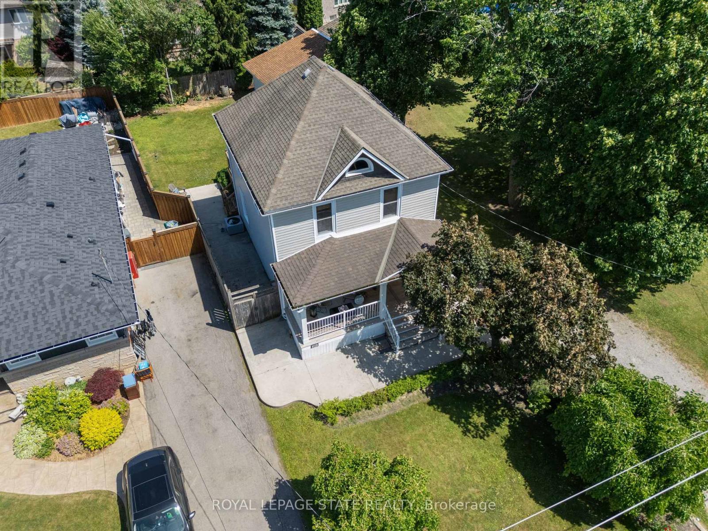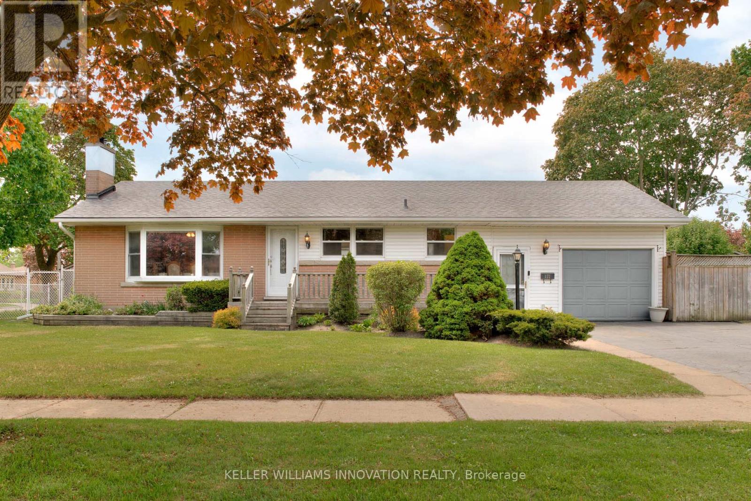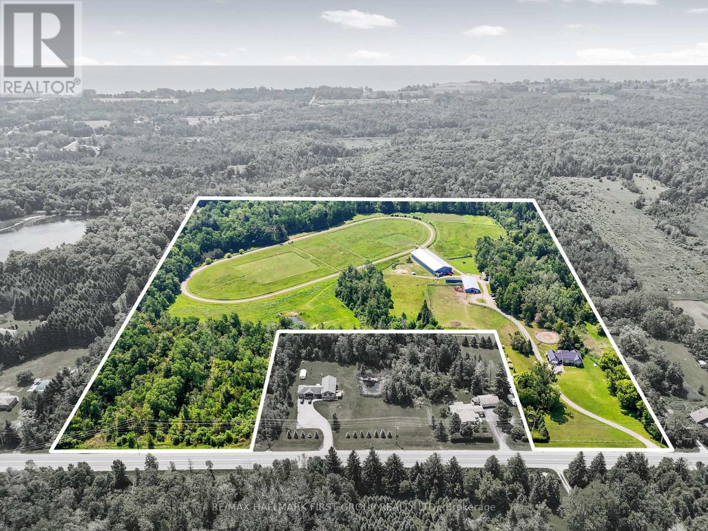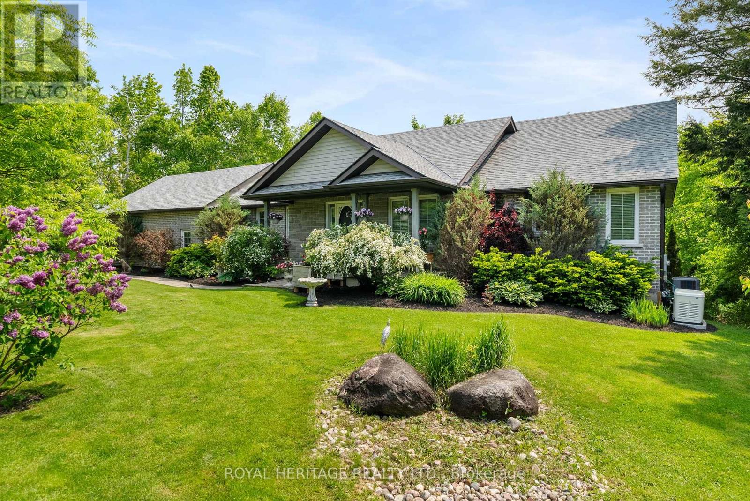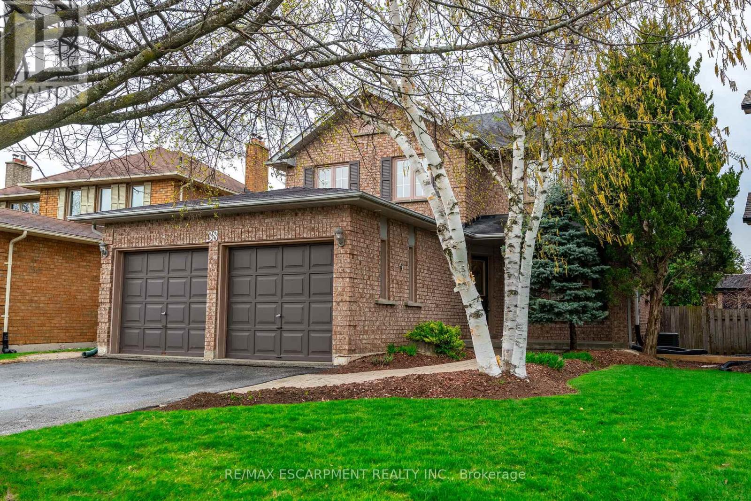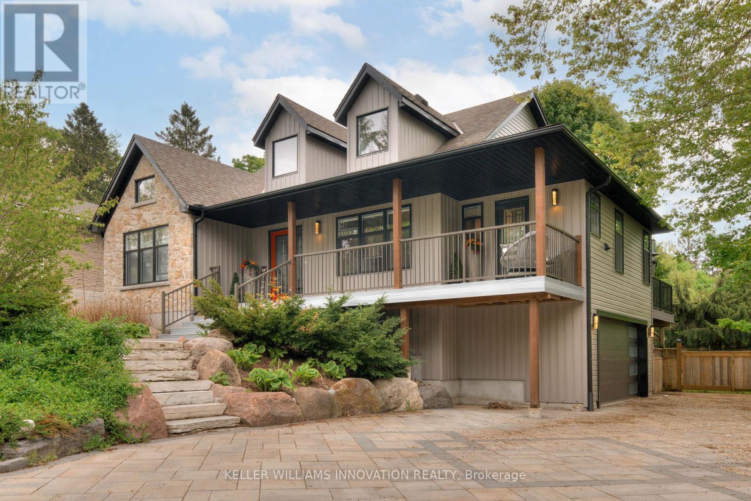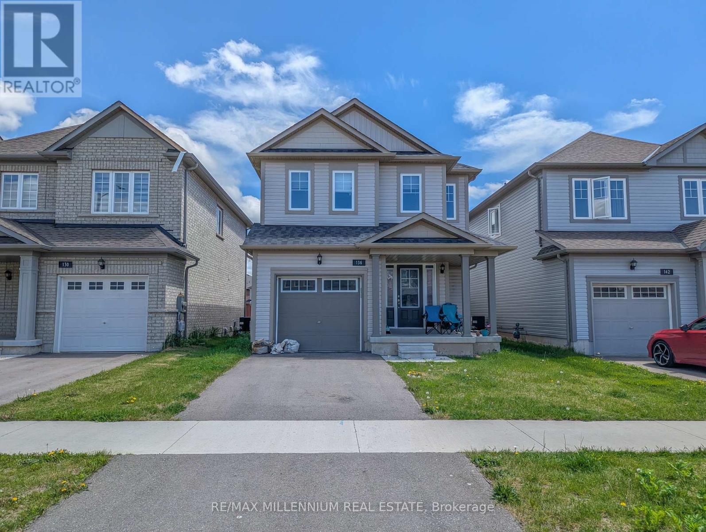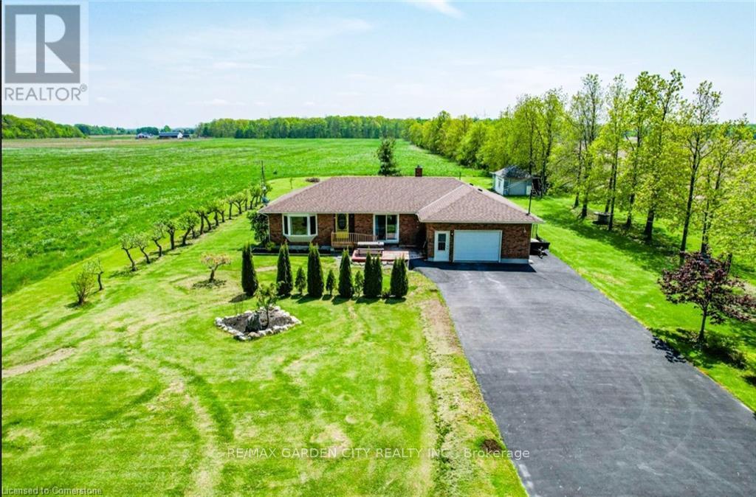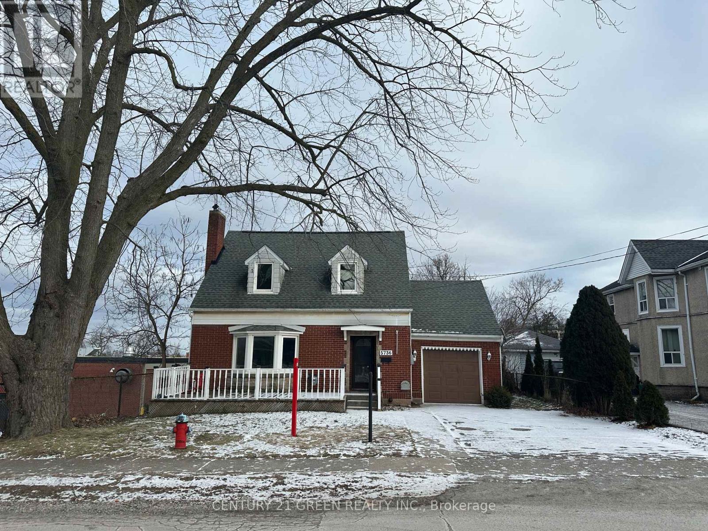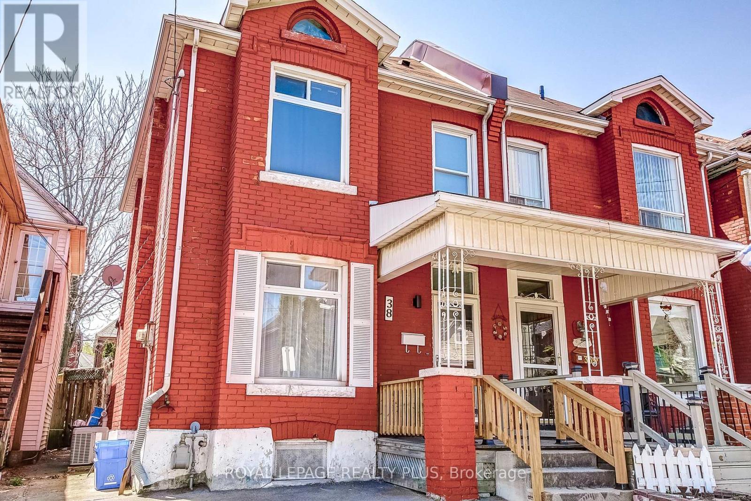286 Newbury Drive
Kitchener, Ontario
Welcome to 286 Newbury Dr. This 3 bd, 2bth backsplit is located in the quiet suburbs of Forest Heights. Step into the family room, where you will be met with tons of natural light, which seamlessness blends into your completely redesigned kitchen with all newer appliances and cabinets (2024). As you step down, you will be welcomed into the main living room, with updated flooring (2023) making this home perfect for those busy family gatherings. Main floor conveniently also has a full 3pc bathroom alongside a walkout to the backyard. Upstairs you are met with a gorgeous 4pc bathroom and 3 ample sized bedrooms. To add onto functionality, the lower level basement is FULLY FINISHED with its very own 2nd KITCHEN & Rec room, offering perfect potential for an in-law suite, or possibly even a future rental. New asphalt driveway (2024) & brand new furnace (2025). With over 2100 sq/ft of usable space, this home caters to all. Being just minutes from Rolling Meadows park, trails, the 401, The Boardwalk plaza, and MORE! Featuring a plethora of amenities right at your fingertips.. location doesn't get better than this! Book your showing now. (id:53661)
45 Harnesworth Crescent
Hamilton, Ontario
Stunning 3-Bedroom Semi-Detached Home with Premium Upgrades Over $70K Invested!Welcome to this beautifully upgraded 3-bedroom semi-detached home, where modern elegance meets comfort. Meticulously maintained and enhanced with high-end finishes, this property offers a turnkey living experience with no detail overlooked.Key Features & Upgrades: Hardwood Flooring Throughout Timeless beauty and durability. Pot Lights & Smart Switches Stylish, energy-efficient lighting with smart home convenience. Tankless Water Heater (2024) & High-Efficiency Furnace & AC (Owned, AC 2024) Enjoy endless hot water and year-round comfort with newer systems. New Roof (2024) & Fresh Paint (March 2025) Peace of mind and a crisp, modern aesthetic. Renovated Washrooms (2025) Luxuriously updated for a spa-like feel. Durable Concrete Sidewalk, Driveway & Landscaping (2023) Low-maintenance outdoor living. New Washer & Dryer Added convenience for daily living.Every inch of this home has been thoughtfully upgraded, making it move-in ready for its next owners. Dont miss the chance to own this exceptional propertyschedule your showing today!Your dream home awaits! (id:53661)
264 Winona Road
Hamilton, Ontario
Welcome Home! This century property exudes Charm & character, from the moment you approach the inviting covered porch you will want to sit and enjoy all that this home and the Winona Community has to offer. Conveniently located with easy QEW access, steps to Winona Crossing shopping & dining center, close to schools, desirable Winona Park with splash pad and directly across from the Community Center with much to offer. Step inside the statement foyer to appreciate Original hardwoods throughout main & upper level. Gracious and Spacious living / dining room with stunning original stained glass detail & high ceilings with an abundance of windows. Country chic kitchen offers functionality and ample sunlight with granite countertops and breakfast space. Upper level offers 4 BRs with a Main bath that has maintained its vintage appeal with claw foot tub & shower. Basement has been professionally finished offering a separate side entry, additional full 3 piece bathroom with oversized step in shower and both a recroom & games room option or potential future inlaw options. Lower level is complete with laundry and utility area offering some storage. This 55x132ft lot offers ample space for family to enjoy plus spacious deck directly off the dining room for outdoor entertainment or lounging in your quiet and tranquil space. Detached double car garage with hydro in place and lots of potential to make it your own or a great foot print for a potential secondary unit. Character comes with vintage homes, love is what you bring to them! (id:53661)
155 Byron Avenue
Kitchener, Ontario
Welcome to this charming 3-bedroom bungalow situated on a spacious corner lot in a quiet, mature neighbourhood. This well-maintained home offers comfort, functionality, and an ideal layout for families, downsizers, or anyone seeking one-level living with added space below. The main floor features three bright bedrooms, a welcoming living area, and a kitchen with ample storage and natural light. The fully finished basement provides exceptional versatility with a large recreation room, a second bathroom, laundry, and an additional bedroom or denperfect for guests, a home office, or hobby space. Step outside to your private backyard oasis, complete with an inground pool and plenty of space to relax or entertain. Mature trees and tasteful landscaping provide privacy and tranquility, while the corner lot offers generous outdoor space. Located close to shopping, schools, parks, and all essential amenities, this home is perfectly positioned for both convenience and lifestyle. Enjoy the best of suburban living in a peaceful, established community. This lovingly cared-for bungalow checks all the boxesdont miss your chance to make it yours. Book your private showing today! (id:53661)
13715 County 2 Road
Cramahe, Ontario
Equestrian Dream Property on 31.55 Acres. A rare opportunity for horse lovers and hobby farmers alike, this 31.55-acre horse farm offers a thoughtfully designed setup with modern equine infrastructure, spacious living accommodations, and a separate apartment. The main residence features a durable metal roof and a functional side-split layout. A generous front foyer provides direct access to both the backyard and an oversized, heated garage with a secondary laundry area. The upper level boasts sunny, open-concept living spaces with cathedral ceilings, a kitchen complete with an island, breakfast bar, and walkout, perfect for BBQ season. Two bedrooms are located on this level, including a bright primary suite with a walk-in closet and an en-suite bathroom featuring both a tub and a shower. The lower level features a spacious recreation room, two additional bedrooms, a full bathroom, and a laundry room, providing ample space for families or guests. Equestrian facilities are impressive and built for professional use there is a groomed outdoor training track, 60' round pen, eight paddocks with combination wood/electric fencing powered by solar, insulated and heated 40'x80' barn, with 9+ rubber-matted stalls, individual water taps, oversized grooming bay, pine tack lockers, built-in feeders, 3-piece bathroom, and 20' wide grooming aisle, 60'x160' indoor arena with 18' vaulted ceilings, LED lighting, and a viewing balcony. A separate apartment is ideal for farmhands, in-laws, or rental income, complete with in-floor radiant heat, a mudroom, an open-concept kitchen and living area, a bedroom, office space, a 4-piece bath, and direct access to both the arena and the barn loft. Located a short distance from town amenities, Lake Ontario, and Highway 401 access. This is a truly complete package for the equestrian lifestyle. (id:53661)
29 Tamarack Court
Grimsby, Ontario
Your new home awaits on this much desired, quiet, family-friendly cul-de-sac. Premium pie-shaped lot widens to over 93 at the rear perhaps a future pool oasis? Pride of Ownership in every detail, from the interlocking driveway, granite counters, self-closing cabinetry, engineered hardwood, California Shutters to the manicured perennial gardens w irrigation. Primary ensuite recently underwent a complete luxury makeover. Unfinished basement awaits your finishing touches. Walkout to backyard oasis is an entertainers dream! Outdoor Cedar Pavilion w covers to extend backyard entertaining all year round. Hydro hook-up for hot-tub/lighting. Gas line for BBQ/FireTable. Close proximity to QEW and future Grimsby GO for ease of commuting to Toronto/Niagara. (id:53661)
141 Shanagarry Drive
Selwyn, Ontario
Welcome to Lakeside Elegance in the Kawarthas! This stunning all-brick bungalow sits on a 2.66 acre lot with ultimate privacy, a beautifully landscaped yard surrounded with mature trees and exclusive deeded access to Chemong Lake. Step inside to an open-concept main level boasting a Chefs kitchen w/pantry, a spacious island, new premium stainless steel appliances, a great room with soaring vaulted ceilings, enormous windows throughout, gleaming hardwood floors, a cozy gas fireplace with a seamless walkout to a composite deck accented with a gazebo overlooking serene natural vistas. A convenient main-floor laundry sits next to a spacious powder room with access to an oversized 2.5 car garage. The primary suite offers it's own 3-sided fireplace, a spa-inspired 6-piece ensuite complete with a soaker tub, a Roman glass shower, bidet & separate his & hers vanities with walk-in closets. A versatile office/den completes the primary suite with a walk-out to the deck. The 2nd bdrm enjoys access to it's own 4-pc bath. The fully finished lower level offers towering ceilings, a generous family rm, 3rd gas fireplace, walkout access to a stone patio, 4-pc semi-ensuite bath, & 3 additional bdrms designed with guests or family in mind. Enjoy the luxury of deeded waterfront access, complete with a boat launch & private dock perfect for exploring the renowned Trent-Severn Waterway or casting a line in some of the regions best fishing spots. Mins to recreational facilities including a sports complex, 3 golf courses, a curling rink, baseball diamond & School bus stop at your doorstep. Located in the sought-after hamlet of Ennismore, just minutes from Bridgenorth, 15 minutes to PRHC (hospital), easy access to Hwy 115 and 407. With over 4000+sqft living space, this immaculate home reflects true pride of ownership and presents a rare opportunity to enjoy refined lakeside living at its finest. Simply move in and begin your next chapter in luxury. OPEN HOUSE June 7 & 8, 2-4pm (id:53661)
298 Newman Drive
Cambridge, Ontario
Stunning 1 year age Home in Westwood Village by Cachet. BLENHEIM Model, FULLY BRICK EXT. Detached with Spec.4 Bed 3 Bath offering 2000+ sqft of Luxury living on a Ravine look-out lot. Upon entrance you are greeted by an upgraded open concept space leading to a wide foyer with ceramic tiles, closet, Mud Room & powder room. Open Concept Layout with spacious Dining & Living. Large Windows through out the house bringing in lots of natural sunshine. Modern Kitchen Cabinets with 2cm Quartz counter top, High-end Samsung Appliances, Centre island with extended flush breakfast bar. Upgraded Hardwood floor extended through out, Dining, Living & Kitchen. 9-foot Ceilings, 4 Spacious bedrooms with 40oz broadloom, primary offer 5 pc ensuite bathroom, Upstairs Laundry. Seller spent $$$ for the upgrades, Premium lot, Walk-out Grade premium & Washroom rough-ins. Walk-out Basement includes large windows for the Deep Ravine Look-out. No neighbor in the Back yard but the Nature Beaty. Seller paid $50K+ Premium for the Ravine Lot. (id:53661)
38 Fellowes Crescent
Hamilton, Ontario
Welcome to this beautifully maintained 3+1 bedroom, 2.5 bathroom home tucked away on a quiet crescent in mature East Waterdown. Ideally situated near top-rated schools, scenic parks, and GO Transit, this family-friendly home offers both comfort and convenience. Enjoy a bright, functional layout with a welcoming living room, a family room with fireplace, eat-in kitchen, and a cozy dining area perfect for entertaining. Upstairs, find three generous bedrooms, including a primary bedroom with private ensuite. The fully finished basement adds a fourth bedroom, large rec room with a gas fireplace and ample storage - ideal for guests or a home office. Step outside to a private backyard retreat and take advantage of the double car garage and extended driveway. A rare find in a highly sought-after neighbourhood! RSA. (id:53661)
2706 - 55 Charles Street E
Toronto, Ontario
Experience Luxury Condo Living At The Prestigious 55 Charles St In Yorkville The Heart of Downtown Toronto. Stunning 3 Bedroom & 2 Washroom Bright, Spacious And Upscale Condo. Walk Into A Totally Modern And Upgraded Unit With Top Of The Line Finished And Premium Modern Appliances. Gourmet Kitchen With Porcelain Slab Counter Tops, Soft Close Cabinets, This Is A Dream Kitchen. 9 Feet Ceilings Throughout The Unit. Upgraded Washrooms With Glass Shower Doors. This Unit Has Upgraded Remote Blinds. This Award Winning Building Boasts A Lavish Lobby And Amenities That Include Fitness Studio With All Modern Equipment, Co-Work Space Party Room With Huge Caterer's Kitchen, Lounge With BBQ Stations And Fire Pit, Tranquil Roof Top Lounge Boasting This Breath Taking View Of The City Skyline, 24 Hours Concierge, Guest Suite And Much More. Minutes Away From High End Shopping, Amazing Restaurants And Pubs. The Condo Truly Offers It All. Don't Miss The Chace To Live In This Beautiful Apartment. Book A Showing Now! (id:53661)
36 Emily Street
Centre Wellington, Ontario
Located just a short walk from downtown Elora, this stunning 3-bedroom, 2.5-bathroom home sits on a private almost quarter acre lot and is loaded with high-end upgrades and thoughtful design. The main floor features an open-concept layout with maple engineered hardwood throughout, built-in blinds, and a bright, modern aesthetic. The custom kitchen is a chef's dream complete with quartz countertops, sleek cabinetry, and premium black stainless steel appliances. A new patio door off the dining room opens to the spacious backyard, making indoor-outdoor living effortless. The primary suite offers a spa-like retreat with a luxurious ensuite featuring a soaker tub, walk-in shower, and double vanity. Two additional bedrooms and a stylish full bath complete the upper level. The finished basement includes a poker table and lounge area perfect for entertaining. Outside, enjoy the beautifully landscaped backyard with mature trees, a gas BBQ hookup, and your own private hot tub for year-round relaxation. A double car garage and a prime location close to trails, shops, and restaurants make this home the full package. Move-in ready and beautifully updated, this is luxury living in the heart of Elora. Updates include: brand new custom kitchen, completely renovated ensuite, maple engineered hardwood flooring throughout, freshly painted, windows and blinds, patio door, garage re insulated, double car garage door replaced, composite decks on the front and back, new siding, driveway. Book your private showing today! (id:53661)
136 Tumblewood Place
Welland, Ontario
!!!Excellent opportunity to own a bright 3 bedroom,3 Washroom Deteched home in the Most SuccessfulNew Community In The Heart Of Niagara. Hardwood on main floor. Open Concept Kitchen With Center Island. The Laundry Conveniently Located On The Second Floor. The basement offers a blank canvas for you to create your dream space tailored to your preferences. A Thriving Area Only Minutes AwayFrom Golf Clubs And Recreation And Major Amenities. Close To Well and Canal Backs onto Green Space &Nickel Beach. Boat Races At International Flat -Water Center Down The Road. Niagara wine region means countless opportunities to navigate life your way. This home truly combines comfort, style, and the potential for personalization. (id:53661)
702 - 1055 Birchwood Trail
Cobourg, Ontario
Welcome to the sought after community of Birchwood Trail in the beautiful town of Cobourg. Enjoy carefree living in this charming single-level condo with private covered porch. Open Concept living area features vaulted ceilings and large windows allowing an abundance of natural light. Renovated kitchen (2023) featuring New kitchen cabinets and countertops. Other features include luxury vinyl flooring, in-suite laundry and easy access parking just steps from your front door. Professional step-in bathtub conversion, with slide on door enabling tub to be used as both a step-in Shower or Bath. Easy access to 401 and an array of amenities including Cobourg Beach, shopping and Northumberland Hills Hospital. This is a great property for both empty nesters or first time buyers. Don't miss this opportunity to make this lovely condo yours! (id:53661)
5282 Springcreek Road
Lincoln, Ontario
Country living in Niagara. Conveniently located 15 min south of QEW, 5km to Smithville, 7 km to Beamsville, and 15 km to Grimsby providing access to a range of amenities. Over 1400 sq feet of main floor finished living space. This well maintained home offers 2 bedrooms and 2 bathrooms. Many upgrades throughout. No Carpets. Fully accessible main floor living. Foyer leads to a spacious living room with large bay window and easy access to the bright, open kitchen loaded with natural light. Kitchen offers easy to navigate space, newer appliances and plenty of cabinetry and counter space. There are two good sized bedrooms, with southern exposure and a updated 4 piece main bathroom. Off Kitchen is the entry from the garage and a laundry/flex space with steps to lower level. Basement offers endless possibilities for customization and enhancement. In law suite potential, 3 piece bathroom, and separate entry from garage. Bonus separate storage area under the garage. The Sunroom leads to the deck with a timber frame gazebo and the 15' x 26' pool (2022) for outdoor entertaining and summer fun. Relax in the open countryside and enjoy the cool summer breezes. Apple trees flank the east side of the property and await your fall harvest. Yard offers plenty of room for gardening, yard games and pets. Detached garage has concrete floors and is great additional storage for seasonal furniture and equipment. Let's not forget the 1.5 car garage and parking for 10+ cars. Furnace and A/C '21, U/V Filtration System'21. (id:53661)
(Upper Level) - 149 Bilanski Farm Road
Brantford, Ontario
Welcome To This Gorgeous 4 Bedroom House Available For Rent Near Hwy 403 & Garden Ave. This Beautiful Model Is In Perfect Community For Commuters. Quiet East End, 2 Storey Located Just Minutes From The Highway. Hardwood Flooring Throughout The House. Main Floor Laundry. Master With Ensuite Washroom & Walk In Closet. Close To Schools, Bus-Stop , Walking Trails And All Major Amenities. Basement apartment rented separately. (id:53661)
5736 Leonard Avenue
Niagara Falls, Ontario
Welcome to a stunning all brick Single family detached home located in the heart of Niagara Falls with great rental income potential. Fully renovated with 75k+ spent on recent upgrades throughout this gem of a property. Upgrades include new paint throughout the main and 2ndfloor, new 24" x 24" tile flooring throughout the main floor hallway/kitchen, new kitchen cabinets with new counter-top, new kitchen sink/range hood, new 3-piece bathroom on the 2nd floor, 3-piecebathroom on the main floor that is only 1 year old, new tank-less water heater. Fully finished 2-Bdrm basement that is only 1 year old and has been freshly painted, with a separate entrance from the back end of the garage. Huge attic storage space with a stair entrance from within a room on the 2nd floor. Huge backyard with a large deck & a storage shed plus a beautiful large front porch. Roof shingles were replaced 4 years ago. This property is in a prime location, minutes away from The Horseshoe Falls as well as all major amenities. Amazing rental Income potential, Perfect For investors and 1st time buyers. Turn Key Ready! A Must visit!!! (id:53661)
38 Rosemont Avenue
Hamilton, Ontario
Stunning 1,427 sq. ft. semi-detached century home just steps from Hamilton Stadium! This beautifully updated home blends historic charm with modern finishes. Soaring ceilings and an open-concept layout create a comfortable, airy feel. The custom kitchen is a showstopper - featuring oversized tile, quartz island and counters, sleek backsplash, and custom cabinetry perfect for entertaining. New hardwood flooring throughout the main floor adds warmth and style. Upstairs offers spacious bedrooms and updated bathrooms. The primary bedroom includes newer hardwood and a rare, beautifully finished ensuite bathroom a unique feature in homes of this era. The finished attic adds a versatile 4th bedroom or ideal office space, complete with recent spray foam insulation for year-round comfort. Newer Central A/C. Enjoy both front driveway parking and private rear parking via the laneway. Live just steps from Tim Hortons Field and experience the vibrant community spirit, nearby parks, shopping at Centre Mall, easy QEW access, and more. A truly exceptional opportunity in a fantastic location! (id:53661)
36 Juliet Crescent
Toronto, Ontario
Welcome to this move-in ready home with a bright, open-concept main floor filled with natural light. The kitchen features stainless steel appliances, quartz countertops, and a stylish backsplash, complemented by hardwood flooring, crown moulding, and pot lights throughout the space. Hot Water Tank and Furnace both purchased in 2023. A separate entrance leads to a fully finished basement apartment with 3 bedroom, an open concept full kitchen/living room, and bathroom - Potential rental income of $24,000/Yearly. Perfect for a starting family, this home is in a vibrant, family-friendly neighborhood with four schools, five nearby daycares, and easy access to public transit. Plus, you are just one block away from the future Eglinton Crosstown Light Rail Transit - a major boost for both commuting convenience and long-term property value. Enjoy nearby green spaces like Coronation Park and Keelesdale North Park. (id:53661)
262 Murray Street
Brampton, Ontario
Spacious 4-Bedroom Corner Lot Home in Prime Location! Located in a highly desirable central neighborhood, this well maintained 4-bedroom, 4-bathroom home sits on a premium corner lot with excellent access to major highways, public transit, schools, and shopping. With 2,238 sq. ft. of living space plus a fully finished basement, this home offers both comfort and versatility. The basement features a second kitchen and has great potential to be converted into a separate living space with the possibility of adding two bedrooms and creating a walk-out entrance from the generous side yard. The main floor offers two walk-outs, perfect for entertaining or multigenerational living. Enjoy the beautifully landscaped yard, ideal for family gatherings or relaxing in your own green oasis. A spacious 2-car garage completes the package. Whether you're looking for a family home or an investment opportunity, this property offers incredible potential in a location that cant be beat. (id:53661)
3 Orchid Drive
Brampton, Ontario
Welcome to 3 Orchid Drive - A stunning 3+3 bedroom, 4 bathroom detached bungalow, freshly updated and move-in ready. As you walk in, you'll notice the new flooring, modern pot lights, and fresh paint that bring a bright and elegant feel to the entire home. Enjoy a spacious living and dining area, perfect for entertaining, and a family-sized kitchen with walkout to your private backyard ideal for morning coffee or weekend BBQs. This home offers two separate laundry areas and a finished basement with a separate entrance, complete with 3 bedrooms, kitchen, and bathrooms perfect for rental income or extended family. Income potential $2500 Recent upgrades including a new roof (2019), AC (2016), and furnace (2018), you can move in with confidence. All of this, just minutes from schools, parks, shopping, and Highway 410. (id:53661)
204 - 600 Dixon Road
Toronto, Ontario
Premium office space available for lease in the prestigious Regal Plaza, a brand-new commercial development located just minutes from Toronto Pearson International Airport and the Toronto Congress Centre. This move-in ready office condo offers a rare opportunity to establish your business in a modern, high-end environment with excellent access to major highways, including the 401, 409, 427, and 27. Designed for professionals seeking both style and functionality, the unit is part of a vibrant commercial hub featuring 8 ground-floor retail units and 105 office suites. The space is suitable for a wide range of professional and commercial uses, with flexible zoning and ample visitor parking on-site. Located in a rapidly growing business district, Regal Plaza offers exceptional visibility and convenience, ideal for medical, legal, consulting, or tech-related businesses. Dont miss this opportunity to elevate your business presence in one of Torontos most connected commercial locations. TMI will be separate than the listed price. (id:53661)
2076 Rochester Circle
Oakville, Ontario
Ultimate backyard oasis! Discover exceptional family living in the desirable Bronte Creek, where scenic beauty & urban convenience come together. This premium Branthaven built detached home enjoys nearby 14 Mile Creek trails, lush parks, and tranquil ponds within walking distance. Top-rated schools, shopping centres, restaurants, and the GO Train Station are all minutes away. Just minutes from Oakville Trafalgar Memorial Hospital, this location offers everything a family needs within reach. Set on a professionally landscaped (2016) premium pie-shaped lot, 70.43 ft across the back, with outstanding curb appeal & a private backyard oasis, complete with a saltwater pool 17 x 32, mature trees & beautifully designed stone patios perfect for outdoor entertaining. Inside, you'll find numerous upgrades, including hardwood flooring on both levels (2019), 9-ft main floor ceilings & a renovated kitchen (2019), adding sophistication & style. A new pool heater (2024), furnace & air conditioner (2018) & roof shingles (2017), and most newer energy-efficient windows (2012), add peace of mind. Great open concept design! Enjoy formal entertaining or quality time with family in the spacious, open-concept living/dining room, enhanced by a cozy gas fireplace & views of the backyard. The crisp white kitchen boasts quartz countertops, under-cabinet lighting, an island with a breakfast bar, stainless steel appliances & a bright breakfast room with a walkout to the stone patio & pool. Upstairs, a generous family room with a partially raised ceiling & custom, built-in cabinetry provides the perfect gathering space that can be converted to a 4th bedroom. Three spacious bedrooms & 2 full bathrooms ensure comfort & privacy for the entire family. The primary suite offers stunning pool views & a 4-piece en-suite, complete with a deep soaker tub & separate shower. This move-in-ready home is an exceptional choice for families seeking a home in one of Oakville's most sought-after neighbourhoods. (id:53661)
1 Deverell Crescent
Toronto, Ontario
Fantastic Opportunity On A Premium Corner Lot! Welcome To This Spacious And Charming 3-Bedroom Bungalow, Perfectly Situated On An Expansive Corner Lot In One Of The Most Convenient Pockets Of The City. Whether You're Looking To Move In, Renovate, Or Invest, This Home Offers Incredible Potential In An Unbeatable Location.The Main Floor Is Functional And Livable, Needing Only Some Light Updates A Great OpportunityTo Add Your Personal Touch Without Taking On A Full Renovation. The Basement Is Unfinished, Offering A Blank Canvas For Additional Living Space, An Income Suite, Or The Ultimate Recreation Area.Outside, The Detached Double Garage And Driveway With Parking For Up To 4 Additional Vehicles Provide Rare Convenience In The City Ideal For Multi-Car Households Or Guests. Enjoy Total Peace Of Mind With Major Upgrades Already Done: The Entire Home Has Been Professionally Water proofed, The Main Drain Has Been Recently Replaced, And Two New Sump Pumps Have Been Installed Ensuring The Home Stays Dry And Protected For Years To Come. Located Just Minutes From Hwy 401, Yorkdale Shopping Centre, Two Major Subway Stations, Top-Rated Schools, Parks, And All Daily Amenities This Property Truly Has It All! Dont Miss Your Chance To Own In A High-Demand Neighborhood With Space, Flexibility, And Long-Term Value. (id:53661)
222b Pearson Avenue
Toronto, Ontario
Brand new & Turn Key! Suburban sized large family-style house in the charming High Park neighbourhood! This new built home offers the best blend between beauty, light and space. Everything is one-of-a-kind extra-spacious in this house with no compromise anywhere. This home has everything: Nearly 2,800 sq ft above grade with 1,000+ sq ft basement with heated floor/separate entrance with in-law potential. Every bedroom fit King size bed comfortably and comes with an ensuite bathroom and tons of closets everywhere. 3 Balconies in 4 above-grade bedrooms. All levels offer soaring ceiling heights including 3rd/basement. Full-size double car garage fits two large SUVs with a wide laneway that is roughed in with an electrical car charger. Extra treeless large backyard offers tons of potential for future imagination. This house is perfect for a family to grow into for the next decades. Come and check out today! (id:53661)



