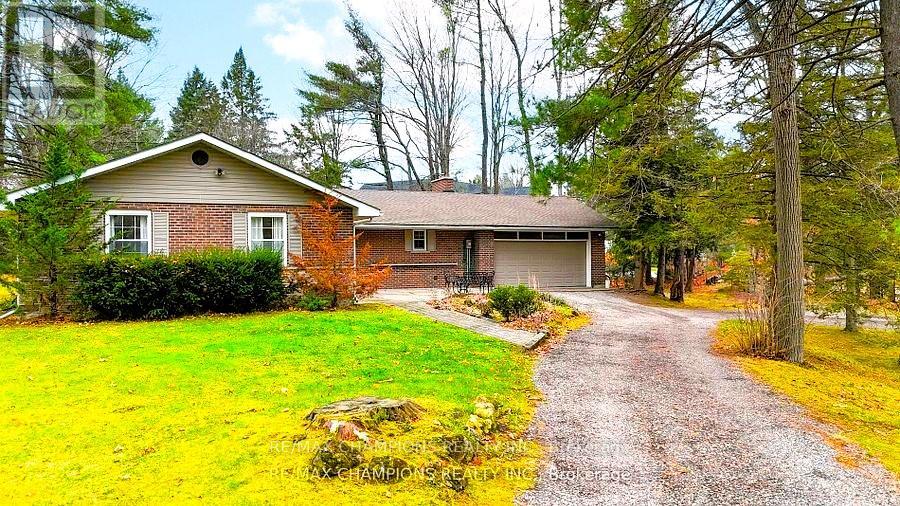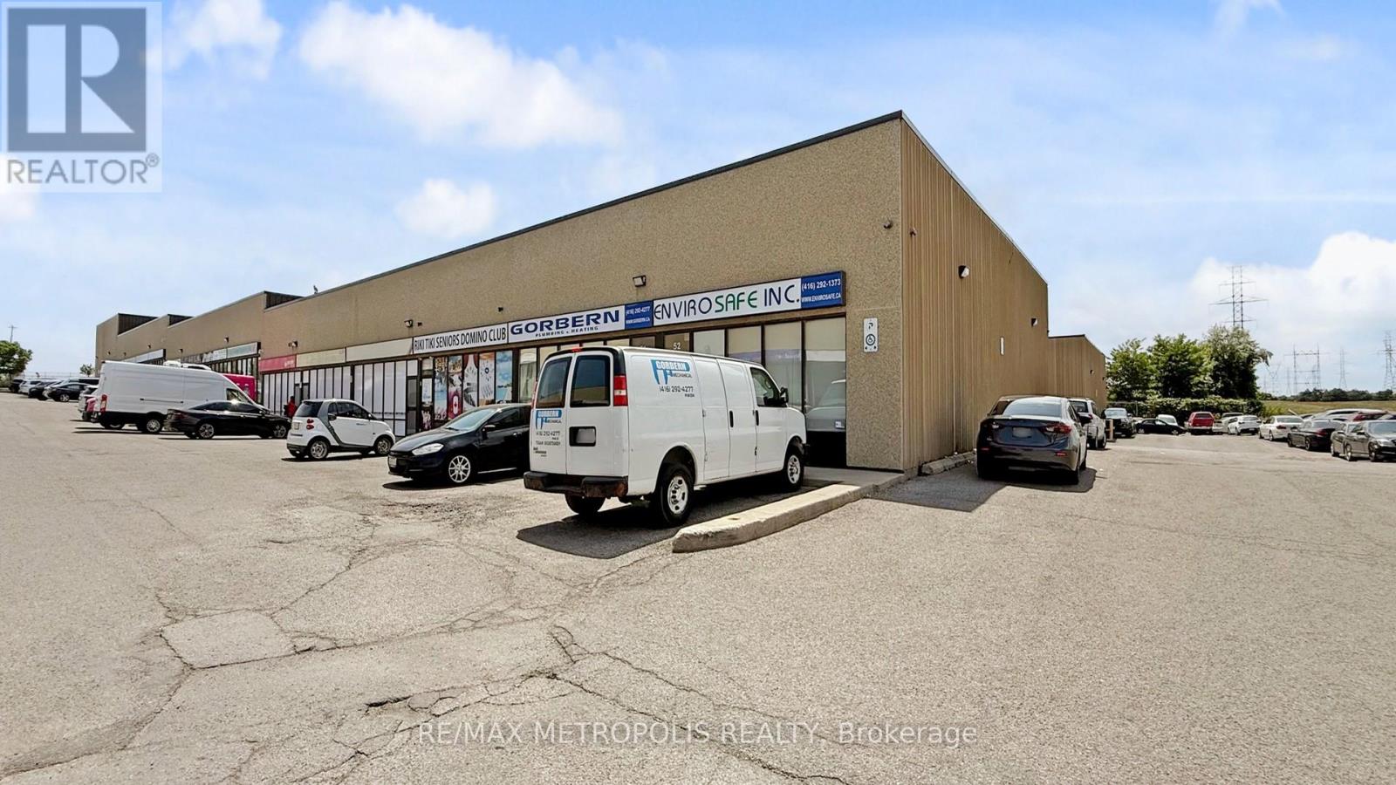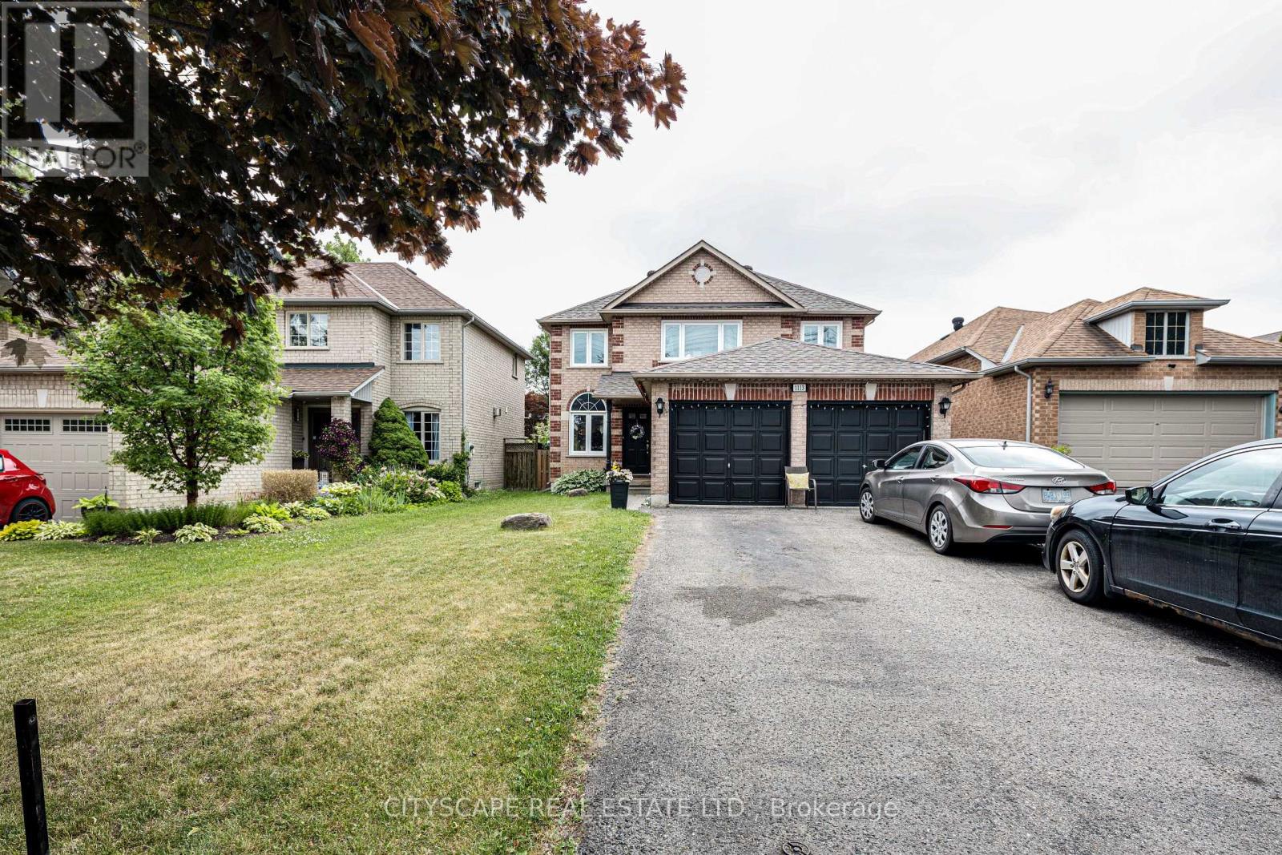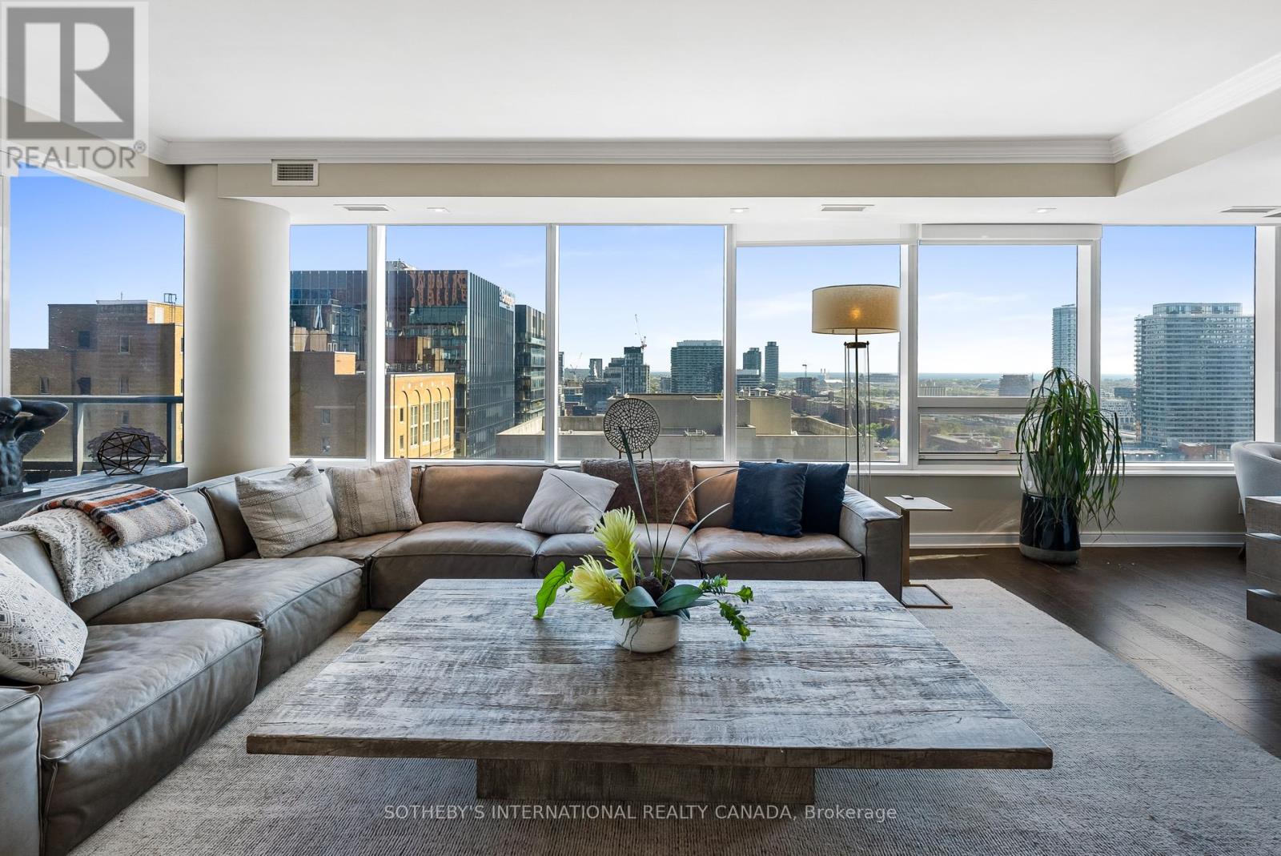146 Foxfield Crescent
Vaughan, Ontario
Greatest Value Around! Fabulous Greenpark Built Home In Wonderful Community! Bright Open Concept Design On Main With no broadloom. Large family size, eat in kitchen with walk out to rear fenced yard. 3 Spacious Bedrooms On Upper. Primary Bedroom Features 4 Piece Ensuite. Professionally Finished Basement. Fully Fenced Yard. The Perfect Home Conveniently Located Close To All Amenities. Walk to schools, parks and public transit. Minutes To 407 And Go Station! A+++ (id:53661)
16548 7th Concession Road
King, Ontario
Discover The Charm Of 16548 - 7th Concession Road In King, Ontario. Unique Property Featuring A 3+2 Bedroom Bungalow And A Separate Two-Bedroom House With A Large Shed, Perfect As An In-Law Suite, Rental Unit, Or Studio. Located On Nearly Three Acres On A Quiet, Dead-End Street, This Property Offers Privacy And Is Surrounded By Luxury Estates. The Main Residence Has A Custom Kitchen With A Walkout To An In-Ground Pool And Patio. The Finished Basement Provides Additional Space, With Two Bedrooms, A Family Room, And A Media Area. Outside, Enjoy Two Creek-Fed Ponds That Freeze Into A Skating Rink In Winter, Along With Towering Maple, Oak, And Pine Trees, Creating A Scenic Family Retreat. (id:53661)
Main - 191 Simcoe Street S
Oshawa, Ontario
Welcome to this bright and spacious main-level unit offering 2 generous bedrooms and 1 full bathroom. Enjoy high ceilings, large windows that flood the unit with natural light, and modern finishes throughout. The kitchen offers ample cabinetry, full-size appliances, and space for eat-in dining. Located in a central Oshawa neighbourhood, you're just steps from local shops, restaurants, parks, public transit and easy access to Hwy 401. (id:53661)
2665 Deputy Minister Path
Oshawa, Ontario
Welcome To This Beautifully Maintained 4 Bedroom, 3 Bathroom Townhouse, Located In North Oshawa, Modern Residence Features An Amazing Layout With An open Concept, With Upgraded Kitchen, And a Walkout. 1,922 sq. ft., Stainless Steel Appliances, Great Family Home At Amazing Value, Close To Schools, Hwys, Recreational Activities, Durham College, UOIT, Hwy 407, Hwy 412, Public Transit, Multiple Shopping Plazas, Restaurants, Major Banks, Costco, And Much More! (id:53661)
51b & 52b - 80 Nashdene Road
Toronto, Ontario
An exceptional opportunity to acquire two adjoining commercial units Units 51 and 52 offered together as a complete office space totaling approximately 2,880 sq ft. This combined layout includes multiple private offices, conference and meeting areas, two reception zones, three bathrooms, kitchen facilities, storage areas, and over 1,700 sq ft of mezzanine space. Ideal for a professional firm or growing business seeking a turnkey solution with room to operate and expand. The landlord is also open to converting areas back into industrial use upon buyer request. Located minutes from transit and Highways 401, 407, and 404. (id:53661)
1113 Gossamer Drive
Pickering, Ontario
Surrounded by conservation trails & nestled on a quiet cul-de-sac sits this executive 4 bed, 3.5 bath detached home w/2 car garage, ample parking & finished Basement w/two additional bedrooms, 3pc bath plus den. Chef's eat in Kitchen W/Stainless Steel, Updated Cabinetry, Ceramic tile & backsplash. Combined living/dining w/wood floors & large windows. Intimate Family room w/large window. Main floor 2pc powder room. Double door entry to primary King sized bedroom w/walk in closet, 5pc Ensuite, Soaker tub & separate shower. 3 additional bedrooms w/great natural light & large closets. 4pc main bathroom w/ceramic tile & built-in vanity.Large backyard great for entertaining. Main floor laundry w/direct access to garage that doubles as a mud room. Conveniently located close to schools, shopping, place of worship, groceries, parks and trails. (id:53661)
C1-105 - 3423 Sheppard Avenue E
Toronto, Ontario
This near brand-new and spacious, luxurious 2-bedroom + den convertible to 3rd bedroom or office, recreational space, 2-bath condo townhouse features Laminate floors and stainless steel appliances in the modern kitchen. Ample storage is available, and the open-concept layout extends to a large patio in the front. The amenities include a fitness centre, library, party room, car/game room, yoga room, meeting room, private dining room and business centre. Just steps away from 401, 404, and DVP. Fairview Mall and Don Mills subway are just a 10-minute drive. Transit at door step. (id:53661)
Bsmt - 43 Century Drive
Toronto, Ontario
Great location (Eglinton/Brimely/Danforth Rd)! Beautiful, Spacious 2 Bedroom apartment in basement - includes Kitchen, one bathroom, dining Space, and living room. Completely Separate entrance, walk out to backyard, great layout, Walk in closet with Master Bed. Steps to 24 Hrs TTC bus routes, minutes to Kennedy Subway / GO Station, Close to Shopping Plaza, Public Library, University of Toronto, Centennial College, nice school. Shared Laundry, A parking on shared driveway. Extra 50% bills of gas, hydro, and utilities." (id:53661)
608 - 8 Wellesley Street W
Toronto, Ontario
Must See! Brand-New Three-Bedroom and Two-Bathroom Condo at 8 Wellesley Street West Downtown Toronto. Beautifully Designed Unit Features a Bright and Spacious Layout, Premium Finishes Perfect for Modern City Life. Large Windows Providing a Stunning City View. Built-in Appliances and Stylish Cabinets. Just Steps From Wellesley Subway Station for Easy Commuting. A short walk to Yonge Street, One of Toronto's Most Vibrant and Connected Corridors. Minutes to University of Toronto, Toronto Metropolitan University (TMU), and Queens Park Close to Financial District, Dining, Shopping, and Entertainment. (id:53661)
48 Bannatyne Drive
Toronto, Ontario
Ravine Lot With Walk Out Basement. Functional Layout With Big Windows. Located In Upscale St. Andrew-Windfields Neighborhood, Minutes From Dunlace Public School, Winfield Middle School & York Mills Collegiate Institute. Minutes Drive To Shopping, Grocery, Restaurants, 401 & 404, Pedestrian Short Cut To GO Train Station (Direct Train To Union) Hardwood Floor Throughout. (id:53661)
204 - 183 Dovercourt Road
Toronto, Ontario
Set within Toronto's renowned Trinity Bellwoods community, Argyle Lofts is a coveted address for lovers of authentic hard loft living. Originally built in 1873 and once home to the famed Ideal Bread Company, this historic landmark was transformed in 2007, preserving its rich industrial heritage while infusing it with modern sophistication. Inside, the character takes centre stage, where soaring 13-foot exposed wood beam ceilings and exposed ductwork create an atmosphere that's raw yet refined. Warm hardwood floors ground the open-concept space, offering endless flexibility for living, dining, or working from home, all illuminated by the loft's industrial-style windows.The kitchen comes equipped with stainless steel General Electric appliances, while the in-suite laundry adds everyday convenience. Two owned lockers are located just steps away on the same floor, ensuring storage is as easy as it is ample.The current owner has also secured both a leased private parking space and a street permit, providing rare flexibility in this vibrant urban setting.Positioned in the eclectic West Queen West and Ossington corridor, the area is home to some of Toronto's most acclaimed dining destinations, including Bar Isabel, Union, and Bellwoods Brewery. Local favourites Pizzeria Badiali (hailed as one of the best in the city), Vilda's, and Bernhardts are right across the street and on Dovercourt. Osler Park and playground are also within view of the unit and just steps away, with Trinity Bellwoods Park bringing even more green space to your doorstep.With multiple transit routes, daily essentials nearby, and a Walk Score that's second to none, this location offers the ultimate urban convenience. (id:53661)
2004 - 88 Scott Street
Toronto, Ontario
For Those Who Seek an Exceptional Life - Welcome to 88 Scott Street, Suite 2004 Nestled at the iconic intersection of Yonge and King, this north-east corner two-storey master piece offers spectacular lake and city views, bathing the space in natural light from sunrise to sunset. Experience downtown luxury in this rare residence. Suite 2004 places you just steps from St. Lawrence Market, Union Station, the Financial District, Berczy Park, Metro, LCBO, world-class dining, cafes, and theatres-everything you need is within reach. Spanning 2,800 sq ft, this sophisticated home features:- Three spacious bedrooms, plus a dedicated office/den- Family room with gas-burning fireplace- Wall-to-wall, floor-to-ceiling windows showcasing panoramic city and lake vistas. The gourmet kitchen is a chef's dream, with integrated appliances, stone countertops, a large pantry, breakfast bar, and abundant storage. The adjacent living room also offers a cozy fireplace for intimate gatherings or quiet evenings in. Retreat to the primary suite, complete with its own fireplace, a large walk-in closet, and a 5-piece spa-inspired ensuite featuring a soaking tub, glass-enclosed shower, double vanity, and designer finishes. Throughout the home, enjoy engineered hardwood floors, automated blinds, and, on the second level, a laundry room with sink for added convenience. The suite is prewired for a keypad-enabled security system, ensuring seamless integration of your preferred alarm or smart-access setup. Step outside to your private balcony perfect for morning coffee as the city comes alive, and evening wine while taking in the vibrant skyline and shimmering lake horizon. (id:53661)












