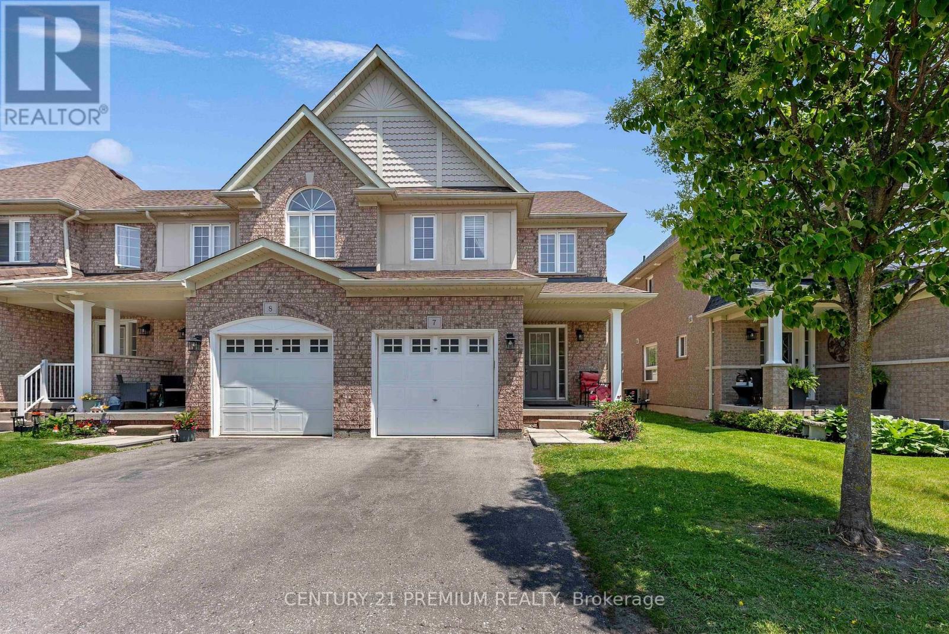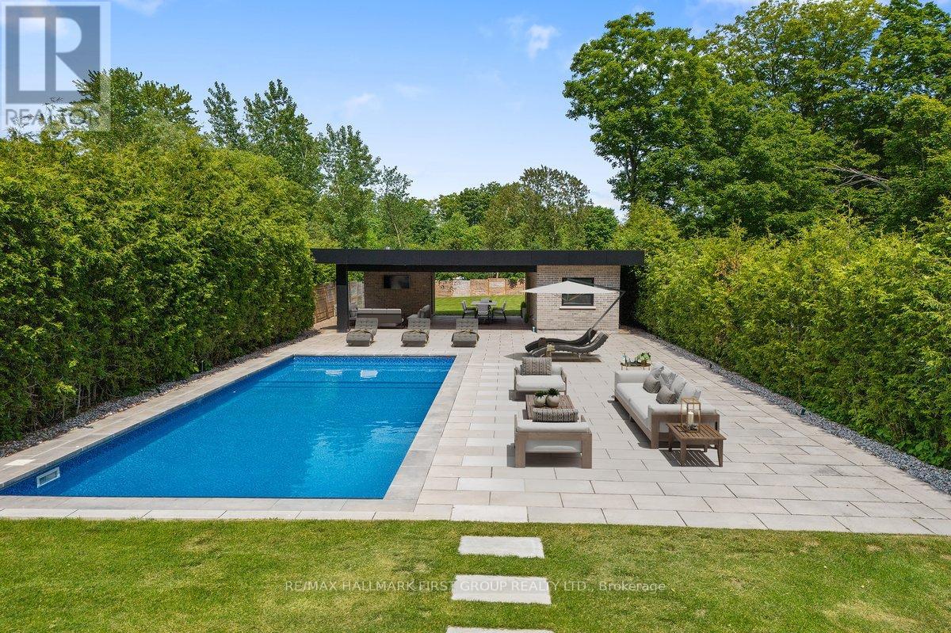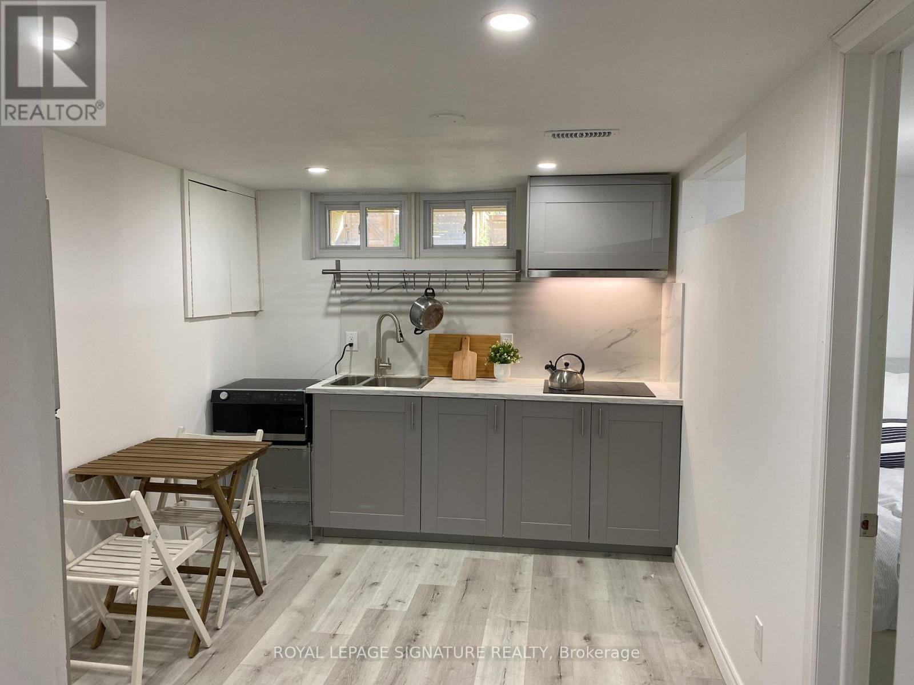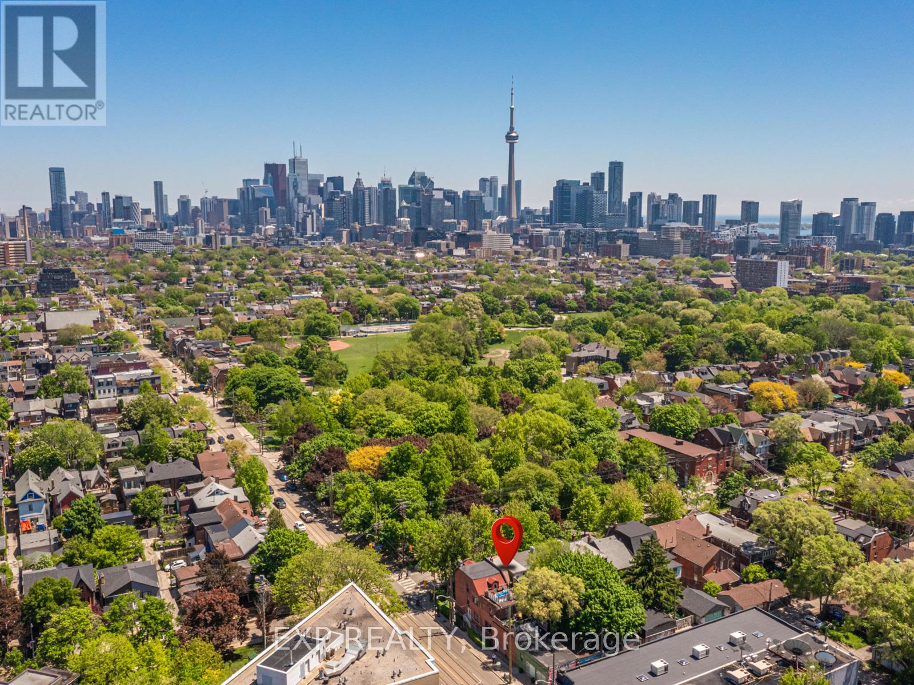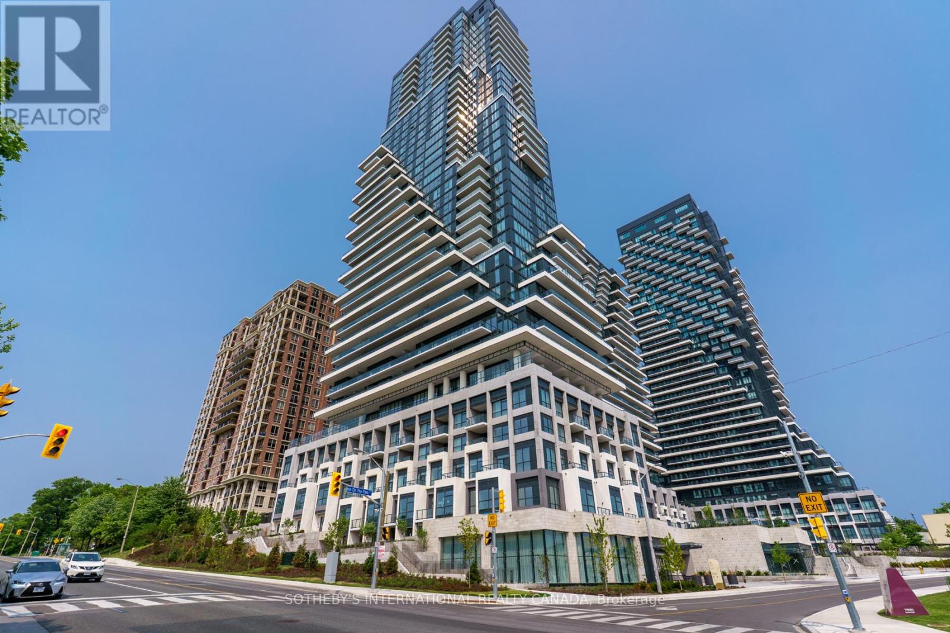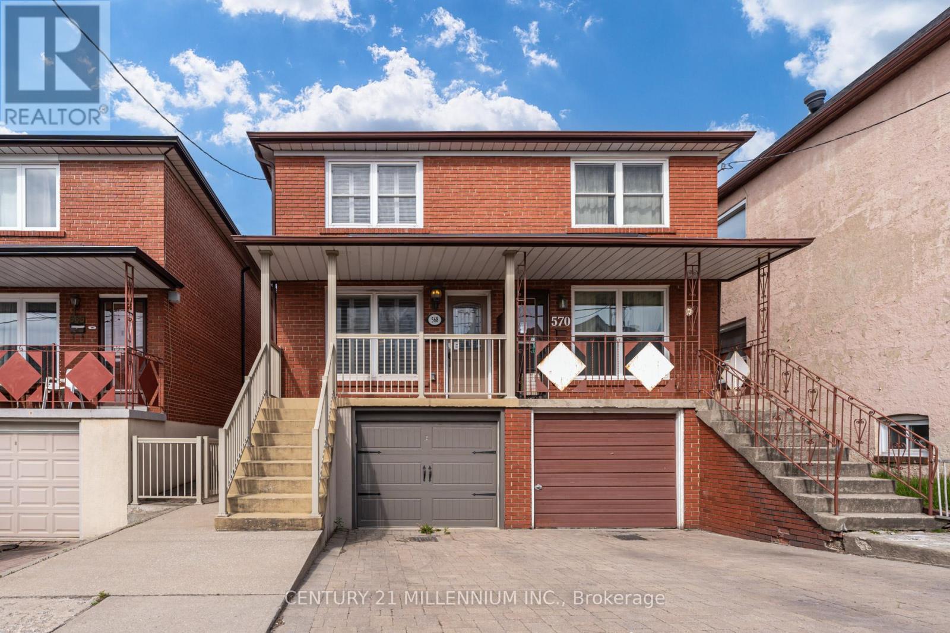3 - 487 Aztec Drive
Oshawa, Ontario
Be the first to live in this never-before-occupied basement! It offers 3 spacious bedrooms, a stylish glass stand-up shower, and a clean, thoughtfully designed layout with combined kitchen and living space. Partially furnished with the option to remove items. One driveway parking space included. Oven installation pending. Located in the quiet, sought-after McLaughlin area close to parks, schools, transit, and Oshawa Centre. No smokers or pets. Looking for respectful tenants. (id:53661)
7 - 460 Woodmount Drive
Oshawa, Ontario
A meticulously maintained end-unit townhouse featuring modern finishes, flexible living spaces, and low-maintenance amenities, ideal for families or downsizers. The bright, updated interior, finished basement, and excellent location make this a compelling choice. Overview Type: All-brick, end?unit townhouse in the family?friendly Conlin Village neighborhood Bedrooms/Baths: 3?beds, 4?baths (incl. 4?pc in basement) ? Key Features Main Level: Gourmet kitchen with updated quartz counters, custom backsplash, breakfast bar & stainless steel appliances Open-concept living/dining area featuring hardwood floors. Second Floor: Three spacious bedrooms, including a primary suite with walk-in closet and 3?pc ensuite, Convenient 4?pc main bath and upstairs laundry; Finished Basement: Fully finished basement with large windows and wet bar, Attached garage + second parking spot, Central air conditioning, forced?air natural gas heating; ? Location & Community: Just steps from schools, parks, SmartCentres Oshawa North, Costco, UOIT, Durham College, community centre, library, and Hwy407; Pet-restricted condo with community centre and transit nearby (id:53661)
53 Armitage Crescent
Ajax, Ontario
MOVE IN READY! NOTTINGHAM COMMUNITY LOCATION NOT TO MISS! SPACIOUS 4 BEDROOMS, FRESHLY PAINTED, BRAND NEW QUARTZ KITCH COUNTERTOP, OPEN CONCEPT, GLEAMING HARDWOOD FLOORS, GARAGE AND LARGE OUTDOOR PARKING, GREAT FAMILY NEIGHBOURHOOD, CLOSE TO SCHOOLS, PARKS SHOPPING AND MUCH MORE. (id:53661)
141 Whitefoot Crescent
Ajax, Ontario
Absolutely stunning and spacious 3-bedroom, 3-bathroom townhomeone of the largest models offered by the builder in this sought-after family-friendly neighbourhood. Featuring a modern eat-in kitchen with stainless steel appliances, large breakfast bar, and walk-out to a beautifully interlocked patio and fully fenced backyardideal for entertaining.Open-concept living and dining areas with quality laminate flooring. Cozy family room with fireplace and large windows offering abundant natural light and views of the private yard.The second level boasts a generous primary suite complete with a walk-in closet and luxurious 4-piece ensuite featuring a soaker tub and glass shower. Two additional well-sized bedrooms and a full bathroom complete the upper level.Additional Features:Newer roofSingle-car garage with interior accessDriveway parking for 3 vehiclesExterior soffit lightingMove-in ready conditionConveniently located close to schools, parks, public transit, shopping, and more. A perfect opportunity for families and first-time buyers alike! (id:53661)
1475 Altona Road
Pickering, Ontario
Welcome to this spectacular custom executive home, nestled on a RARE 374FT DEEP PREMIUM LOT offering ultimate privacy and serenity. Surrounded by trees and fully fenced, the professionally landscaped backyard is a true oasis featuring over $200K in recent upgrades. Enjoy resort style living with an INGROUND SALTWATER POOL with automatic cover, expansive patio, and stunning covered cabana with pot lights and gas lines ready for your firepit and BBQ. Whether you're entertaining guests or enjoying a quiet evening outdoors, the large grassy area and ambient lighting create the perfect setting. Inside, enjoy luxury finishes throughout, including hardwood floors, smooth ceilings with elegant crown moulding, pot lights, and generously sized rooms. The gourmet eat-in kitchen boasts stainless steel appliances, a center island with breakfast bar, a butlers pantry with prep sink, walk-in closet, and ample storage. The great room features soaring ceilings, and the main floor includes a private office. Upstairs, the primary suite offers double-door entry, vaulted ceilings, a 6-piece spa-like ensuite, and his/her walk-in closets. Oversized secondary bedrooms come with ensuites or semi-ensuites. Additional highlights include a balcony library/piano room and an unspoiled basement ready for your personal touch! With a spacious double car garage and third tandem spot, this home truly has it all - just minutes to the 401, the GO Station, shopping, restaurants, schools, and parks. (id:53661)
C - 38 Wishing Well Drive
Toronto, Ontario
Newly Renovated Commuter Central Location near Hwy 401 & 404, DVP. Minutes drive to TTC Subway! Minutes Walk to TTC Bus Stop! Splashpad, playgrounds, tennis courts, baseball diamonds, basketball nets, restaurants, groceries, gas, shopping, schools. Outdoor living. space included with a gas connection for your BBQ, and 1 unobstructed parking spot. (id:53661)
309 - 50 Ann O'reilly Road
Toronto, Ontario
Welcome to Luxury Tridel *Trio at Atria* in Prime North York Area. This Beautiful and Spacious One Bedroom + Den Unit with 1.5 Bath, (630sf approx) offers a Functional Layout, Large Den can be used as Second Bedroom or Office, Boasting 9 ft Ceilings, Modern Kitchen with Granite Countertop, Stainless Steel Appliances and Ceramic Backsplash, Laminate Flooring Throughout, An Open Concept Living/Dining/Kitchen Area and Luxury Amenities make living here Ideal for Work From Home Lifestyle or Entertaining. State of the Art Facilities include a Fully Equipped Gym, Indoor Pool Spa, Party/Board Rooms, Theatre, Billiard, Outdoor BBQ, 24Hr Concierge and Visitors Parking. Perfect for First Time Buyers, Down Sizers and Investors. Walking Distance to Fairview Mall, Don Mills Subway Station, T&T Groceries, Restaurants, Shopping, TTC and All Amenities, Close to Highway 404/401 and much more.. (id:53661)
1305 - 18 Harbour Street
Toronto, Ontario
Welcome to Success Tower at Bay & Lakeshore, ideally located just steps from the Financial District, PATH, Waterfront, Union Station, GO Transit, and bike paths. This spacious 2-bedroom, 2-bathroom corner suite offers approximately 799 sq ft of functional living space with floor-to-ceiling windows that fill the unit with natural light and showcase vibrant city views. Freshly cleaned and featuring brand-new vinyl flooring throughout, the suite is move-in ready. The open-concept living and dining area leads to a private balcony with striking downtown views. A well-appointed kitchen boasts stainless steel appliances, granite countertops, and a bright window overlooking the city. The primary bedroom features a walk-in closet and a 4-piece ensuite, while the second bedroom offers its own closet and large window. A second full bathroom, hallway closet, and in-suite washer/dryer complete the space. One parking spot is included. Success Tower is a well-maintained building with low maintenance fees and world-class amenities including a 24-hour concierge, paid visitor parking, tennis and squash courts, a 70-foot indoor lap pool, expansive gym, media room, party room, and more. An incredible opportunity in a prime downtown location - priced to sell! (id:53661)
613 Dufferin Street
Toronto, Ontario
Stunning End-Unit Freehold Townhome w/Rental Potential in Prime Little Portugal! Location, location! This beautifully renovated end-unit freehold townhome feels like a semi and is situated in the heart of Little Portugal. Featuring a gated parking pad for two cars with direct backyard access to Federal St., this home is a rare find! Inside, enjoy a bright and spacious open-concept living & dining area, soaring 9 ft ceilings on the main level, and a 10 ft ceiling in the master suite. The brand-new kitchen boasts granite countertops, a side entrance, and modern finishes. The bachelor basement suite offers 8 ft ceilings, a separate walkout entrance, and rental income potential. Plus, two laundries for added convenience! Completely updated top to bottom, this home features: New HVAC & owned tankless water heater, New Low E windows & exterior siding/stucco, New composite backyard fencing & gate, Pot lights, oak stairs, glass railing & new baths, New doors, trims & modern finishes throughout! Steps to TTC, Dufferin Mall, top schools, trendy restaurants, Bloor Subway & more! Move-in ready - don't miss this incredible opportunity! (id:53661)
260 Shaw Street
Toronto, Ontario
An unbeatable location meets untapped potential at 260 Shaw Street, a spacious 2.5-storey duplex directly overlooking Trinity Bellwoods Park. With over 2,500 sq. ft. of interior space, a private backyard, laneway access to garage parking, and a rooftop terrace, this property is a rare find in one of Toronto's most sought-after neighbourhoods. Configured as two self-contained suites, the main floor and basement offer a one-bedroom layout with an open-concept living/dining area, full kitchen, 4-piece bath, laundry room, and storage. The second and third floors feature a two-bedroom suite with full kitchen, living and dining rooms, bathroom, and walk-out to a private rooftop terrace perfect for relaxing above the treetops of the park. The home is being sold in as-is condition, making it ideal for renovators, investors, or end-users looking to reimagine a solid property with incredible upside. Whether you're planning to live in one unit and rent the other, convert to a single-family home, or update for strong rental income, the possibilities are wide open. Located directly across from the park and just steps to Queen West, Ossington, restaurants, shops, and transit, this is a prime opportunity to own in a AAA location. (id:53661)
1101 - 10 Inn On The Park W
Toronto, Ontario
"Chateau Auberge on the Park" . The most luxurious tower in the prestigious Auberge community,Chateau Auberge is a stunning statement of elegance and sophistication. Nestled within theserene greenery of Sunnybrook Park, this iconic residence blends urban convenience with natures tranquility. Perfectly positioned near Torontos most exclusive neighborhoods, Chateau offers an exceptional lifestyle in a coveted location Unparalleled Luxury One of the most refined and luxurious condominiums in Toronto Ultimate Privacy Prime bedroom with no facing residential condo towers ensures unmatched peace and privacy. Breathtaking Views Enjoy unobstructed panoramic vistas of the city skyline, the CN Tower, and lush green spaces. Prime Location Steps from the expansive Sunnybrook Park and minutes to Leslie subway station. Downtown Toronto. Thoughtful Design Open-concept layout with a functional, spacious floorplan Outdoor Living Expansive balconies and an unusually large interior living space, rare for condo living. This sun-drenched west suite is rarely available and highly sought after. Featuring huge terrace spanning the entire length three spacious bedroom and main living area.,this residence is designed for comfort and style. Floor-to-ceiling windows fill the home with natural light, while rich hardwood flooring adds warmth and continuity throughout. The upgraded kitchen is a chefs dream, equipped with a full suite of premium Miele appliances and anchored by a large central island perfect for entertaining. The generous living and dining area offers ample space for gatherings, relaxation, and enjoying the spectacular views. The primary suite is a true retreat, featuring a walk-in closet, a luxurious 5-piece ensuite with double sinks, and direct access to the balcony. Residents enjoy world-class amenities, including a state-of-the-art fitness centre, indoor pool, 24-hour concierge, elegant guest suites, and more. Whether you're downsizing, a busy professional (id:53661)
568 Dufferin Street
Toronto, Ontario
Two of the hardest things to find in Toronto homes are ample space and parking. This home solves both of those things. Private garage plus a private driveway is an uncommon find. 4bedrooms + main floor office is even harder to come by. This large semi-detached located in the heart of little Portugal is everything you could ask for and then some. Renovated main floor with hardwood floors open concept living and dining area is sun soaked by large windows and covered by California shutters. Sizable kitchen awaiting your finishing touches walks out to private backyard. Main floor office has a window and is generously sized, only missing a closet to be a 5th above ground bedroom. Sun filled wood staircase takes you tothe second floor with the 4 bedrooms, all of which are generous sized with 2 of them being large enough to be considered the primary. 2 Full baths, one on the main floor and one on the upper, both have tiled showers with glass. Additional Half bath located in the basement. Basement is finished with a rec room and a second full kitchen. Side Entrance to the basement located in main floor stair corridor. Laundry/utility room + cold cellar also located in basement. Private backyard backs onto a school so you only have neighbours on 2 sides. Backyard has tree cover on 3 sides for private outdoor living. No grass on entire property so maintenance free living is easy to enjoy. 2 car private parking with garage and private driveway. Property has features that would make it suitable for a potential in-law suite, basement apartment, or even triplex conversion (buyer to complete own due diligence for future use and change of use.) Location, location, location. Heart of little Portugal, main intersection Dufferin and Dundas. Near Trinity Bellwoods Park, Dufferin Station, Dufferin Mall. Walking distance to transit, schools, shopping, restaurants, grocery, entertainment, outdoor space, pharmacy, and health care. Everything you could desire only minutes away. (id:53661)


