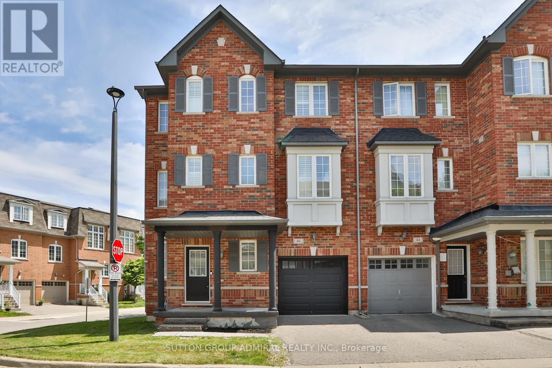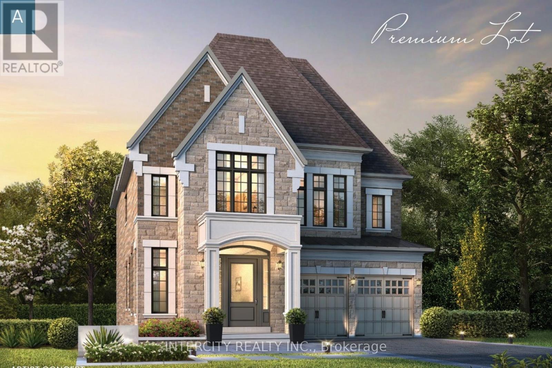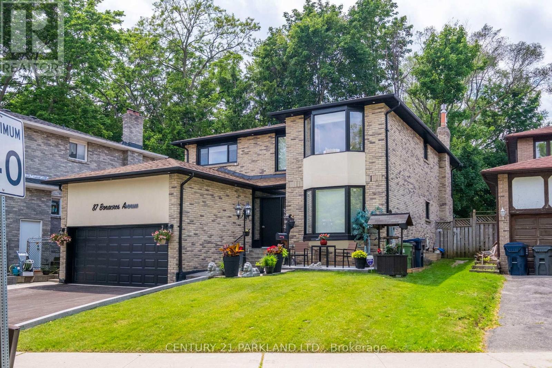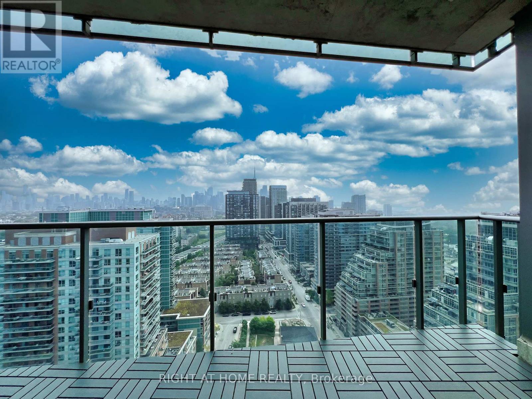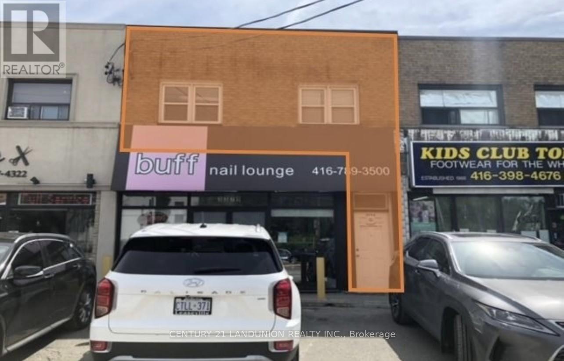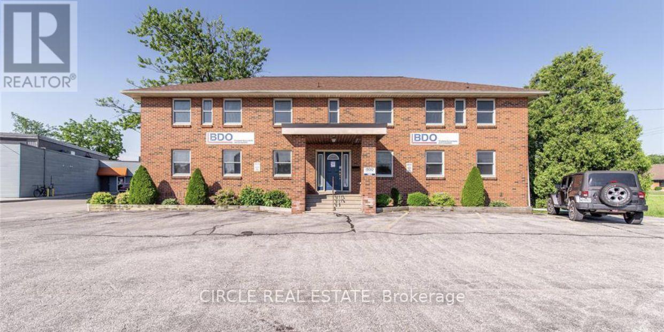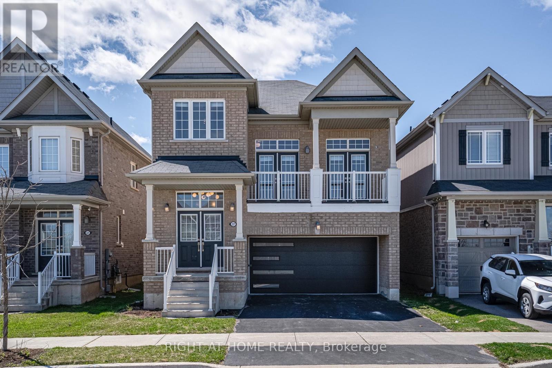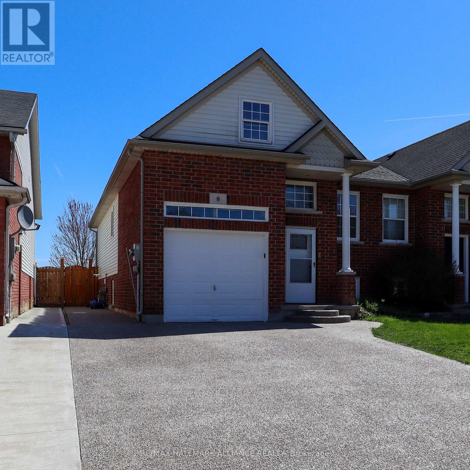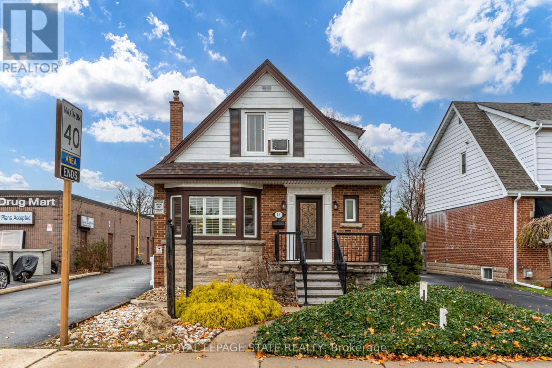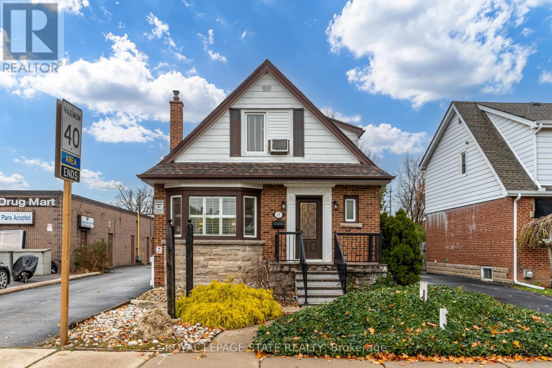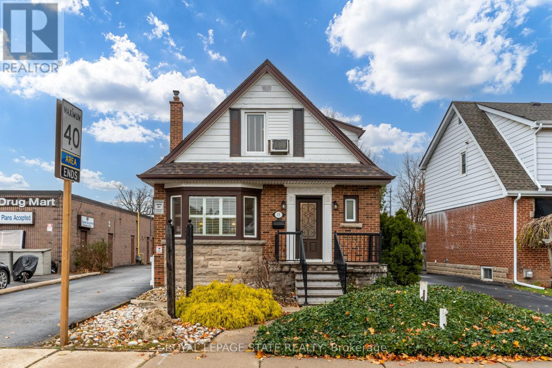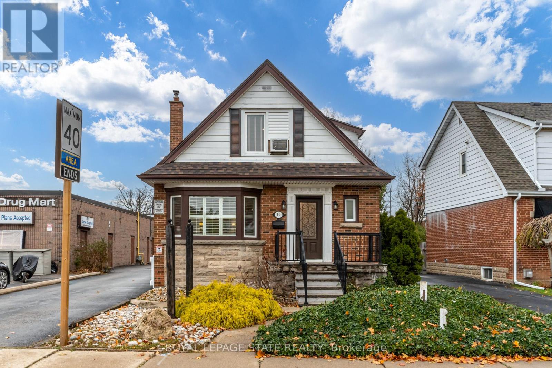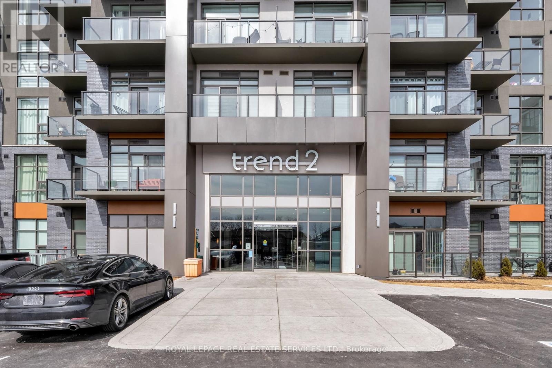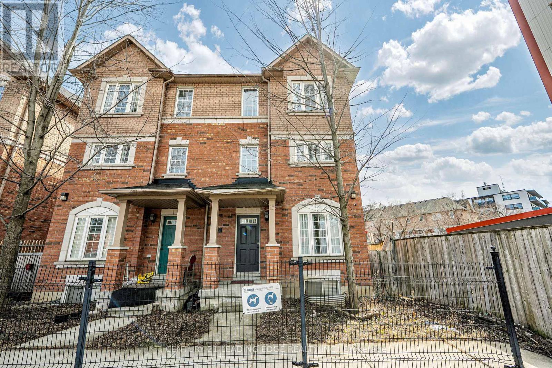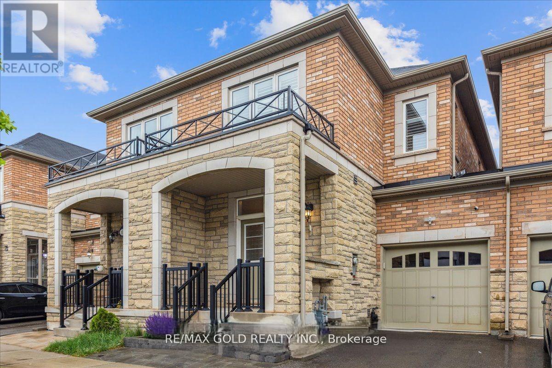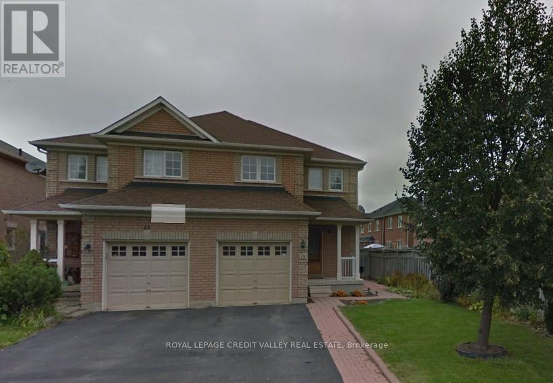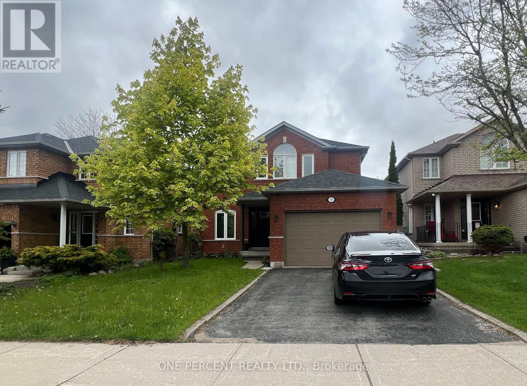7095 Village Walk
Mississauga, Ontario
** See the 3D tour** Stunning Semi Detached home in the prestigious Meadowvale Village, Move in Ready with newly built LEGAL basement apartment (City Registered second unit) blends luxury and functionality for modern living. Sun-filled and spacious, this home captures the first rays of the morning sunrise and the glow of evening sunsets through the balcony, offering serene views with no homes behind for ultimate privacy. Step inside to a bright open-concept main floor with soaring ceilings, gleaming hardwood, oak staircase and expansive windows that flood the space with natural light. The layout seamlessly connects the living area, featuring a cozy 3-way fireplace in the family room, to a modern kitchen with new cabinets and upgraded appliances, and a dining and breakfast space perfect for gatherings. The upper level boasts a spacious primary suite with luxurious 5pc ensuite, ample closet space, and two additional bedrooms with potential opportunity to add an additional 4th bedroom, all designed for comfort and practicality, plus a convenient separate laundry suite. Over $150K in upgrades elevate this home: fully remodeled bathrooms with premium finishes, a high-efficiency furnace/1.5T AC (10 years parts and labour), upgraded roof, 200-amp electrical panel with Level 2 Tesla EV charger, security system with 4 cameras, and many more.A newly built legal (approx. 600 sq ft) basement apartment with a separate entrance offers income potential, previously rented for $1,850/month, featuring 1 bedroom, 1 bath, a kitchen-Living, and an additional rec room/office space. The beautifully landscaped backyard with exposed aggregate adds charm and functionality. Located in the catchment area for top-rated St. Marcellinus Secondary school, this home is steps from parks, banks, trails, shopping, and highways (401,407,410) for easy commuting. Freshly painted and move-in ready, this Meadowvale Village gem awaits. Book your tour today! (id:53661)
#811 - 5105 Hurontario Street N
Mississauga, Ontario
See Beautiful Virtual Tour of the Unit!!!. Welcome to this never-lived-in, corner unit at Canopy Towers, offering a rare blend of style, privacy, and functionality. This 2-bedroom + den+ 2-bathroom suite features open concept layout, ideal for both everyday living and entertaining. The unit is complete with soaring 9+ ft ceilings, abundant natural light, and premium finishes throughout. The den can be used as perfect home office while the open-concept living and dining area flows seamlessly for modern living. unobstructed views of city from the dining / living area / balcony. Bed rooms with large windows. High-end kitchen appliances. Upcoming Hurontario LRT at your doorstep and Square One Shopping centre, grocery stores, restaurants, schools, and parks all within a few minutes distance. A parking spot is included in the rent. (id:53661)
Lower - 541 Scott Boulevard
Milton, Ontario
Welcome to Spacious One Bedroom (Legal) Basement Apartment with Separate Double Door Entrance, Offering complete privacy & extra outdoor space to enjoy the sun. Amazing Location! Centrally located to Walking distance to Shopping Area (Groceries), Banks, Rexall (Drug Store), Doctors Clinic, School, Hospital Etc. Everything is within reach across the road & literally on foot steps. Utilities Split 30% shared with Upper Unit Occupants, One Drive Way Parking Spot is Included. (id:53661)
25 Beatrice Drive
Wasaga Beach, Ontario
Welcome to this Beautiful & Spacious Detached Bungalow-Raised located in the highly desirable west end of Wasaga Beach. This potential basement income property features a spacious open concept living, dining and kitchen rooms with a walk out to a 10 x 6 Backyard deck. The living room features an electric fireplace & large window for a perfect home environment. The primary bedroom has 5pc ensuite and a walk-in closet. The basement is partially finished, and it features a bedroom, living room and kitchen space. The proposed legal separate basement has future plans to include 2 more bedrooms, 1 more bathroom and a dining room. This will make a perfect potential income property. Double garage and plenty of driveway parking spaces make this property a perfect investment. With only 10min away from Wasaga Beach, this is a MUST SEE property, Do not miss out on this great opportunity!!! (id:53661)
304 - 3700 Highway 7 Road
Vaughan, Ontario
Modern & Bright 1+Den with Large Patio! Step into this stylish, partially furnished 1+Den suite with 645 sq ft of interior living space plus a 140 sq ft walk-out patio perfect for lounging or entertaining. Soaring 10-foot ceilings and laminate floors create a fresh, open feel, while oversized windows flood the space with natural light. The upgraded kitchen features stainless steel appliances, extended cabinetry, granite counters, and backsplash. The spacious primary bedroom includes a walk-in closet, and the versatile den is ideal as a home office or guest room. Enjoy fabulous amenities: indoor pool, yoga room, golf simulator, full gym, party room, and a terrace with BBQs and bocce court. All in a well-managed building with a 24/7 concierge. (id:53661)
64 Tennant Circle
Vaughan, Ontario
A brand-new 2264 sq. ft. Freehold townhouse in Woodbridge, a most sought-after neighborhood! This equisitely designed house is the ultimate combination of contemporary style and practical living, making it suitable for both professionals and families. Perfect for entertaining or daily living, this open-concept space boasts high ceilings, Large windows throughout, and a bright, airy design with smooth flow. Featuring 4 Bedrooms, a Large Guest Suite with Private 3 Piece Ensuite on Ground Floor. 3 spacious Bedrooms on Upper Floor with plenty of storage space, a calm main bedroom with Walk-in Closet & walk-out to the Bedroom Balcony, The gourmet kitchen has Beautiful Quartz countertops and Backsplash, stainless steel appliances, stylish cabinetry, and a sizable Center Island for creative cooking and Survey leading into the Dining Room. A lot of natural light, improved curb appeal! "NO SIDEWALK". Well situated in the affluent Woodbridge neighborhood, A short distance from supermarket stores, near parks, schools, upscale dining options, quaint stores, and quick access to the Highway. This exquisitely crafted residence in one of Vaughan's most desirable neighborhoods is the pinnacle of modern living. Don't pass up the chance to claim it as your own! Don't miss this one! Conveniently located near Hwy 400, Wonderland, Walmart, Home Depot, Banks, Hospital, Vaughan Mills and much more! (id:53661)
373 Lauderdale Drive
Vaughan, Ontario
Cozy, Well Maintained, Sunlight Filled 4 Bedroom, 4 Washroom. In Excellent Neighborhood W/Over 3000 Sqft Of Living Space W/Finished Bsmt.It Features A Lrg Kit W/High End Cabinetry,Granite Countertop, S/S Appliances, Quality Hardwood Flr Thru-Out 1st & 2nd Flr & Oak Staircase W/Iron Poles. Upper Lvl Bathrooms Feature Granite Countertops, Ensuite W/Double Sink, Glass Shower Door & Framed Mirrors.Mins To Grocery Stores,Public Transit,Schools & Go Train Stations. (id:53661)
46 - 15 Old Colony Road
Richmond Hill, Ontario
Discover this exceptional end-unit townhome offering the privacy and natural light of a semi-detached, with natural lighting from three sides. Thoughtfully positioned within a sought-after community, this is one of the largest models in the complex, boasting both a private backyard and side yard. Elegantly designed with 1665 sqft of finished living space, (nearly 1,900 sq. ft. total interior space), the home features a versatile and functional layout with three well-proportioned bedrooms and four bathrooms. 9-foot ceilings on main and second floor. The modern kitchen is outfitted with , quartz countertops, extended wood cabinetry, stylish tile backsplash, and brand-new stainless steel appliances. California shutters throughout, a welcoming stone-accented front porch, hardwood flooring across all levels (completely carpet-free), and convenient interior access to the garage home is a great opportunity for families and first-time buyers to get in a well-established, family-friendly neighborhood. (id:53661)
16 Heart Lake Circle
King, Ontario
Welcome to Kings Calling by Fernbrook Homes & Zancor Homes. Introducing The Edinburgh Elevation A with Loggia, a stunning inventory model home nestled on a premium lot in prestigious King City. Offering 4 bedrooms, 4.5 bathrooms, and 4,563 sq. ft. of elegantly designed living space, this move-in-ready, fully staged home is where luxury meets convenience. Step into the grand foyer featuring 24 x 24 polished porcelain tiles, leading into the main floor with hardwood flooring, and soaring 10' ceilings. Entertain in the spacious dining room with coffered ceilings and waffle ceilings in the family room featuring a wet bar. The gourmet kitchen is equipped with quartz countertops, upgraded cabinetry, not only a 36 inch Gas cooktop but also built-in double wall ovens perfect for entertaining and family living. Upstairs, each bedroom includes an ensuite, all finished with quartz counters, porcelain tile, and upgraded vanities. The primary suite boasts a tray ceiling, two walk-in closets, and a spa-like ensuite with a freestanding tub, glass shower, and double-sink quartz vanity. Highlighted upgrades include: Smooth ceilings throughout, Built in double wall ovens with drawer below, 36 inch gas cooktop with pot drawers below, and Microwave drawer, Family Room Wet Bar. This beautifully curated home includes selections from Zancors premium finishes, ensuring lasting style and sophistication. Located in a prestigious community near top schools, parks, and transit. The Edinburgh model offers immediate occupancy and unmatched quality. Visit us at Kings Calling and step into your next chapter of luxury living. (id:53661)
Lot75n - 201 Charles Baker Drive
King, Ontario
Brand new Stirling Model elevation A approx. 3518 square feet built by Zancor Homes, nestled in the prestigious Kings Calling Country Estate neighbourhood in King City. This stunning two storey model features separate dining and living spaces. It boasts an open concept kitchen with breakfast area leading into the great room. Servery and large sunken mudroom. Upper has 4 spacious bedrooms with three baths, walk-in closets and the laundry room. Features include: 5" prefinished engineered flooring, quality 24" x 24" porcelain tile floors as per plans, 7 - 1/4" baseboards, stained Maple kitchen cabinetry with extended uppers and crown moulding, stone countertops in kitchen and baths, upgraded Moen faucets, 20 interior pot lights and heated floors included for the Primary ensuite. Main floor ceilings are 10ft, 9ft on the 2nd floor and basement. Close to schools. ** EXTRAS ** Interior 2nd Floor Doors Upgraded to 8' * Servery Upgraded to include sink & faucet * Tasteful Loggia with flat roof finished to match exterior of the home * Coffered ceiling in living room * Waffle ceiling in great room ** (id:53661)
87 Bonacres Avenue
Toronto, Ontario
This Beautiful 4-Bdrm, 5-Bath. Detached Home Has Been Completely Renovated On The Prestigious Street In The Sought After Neighbourhood Of West Rouge. 2 Fireplaces, Central Air Conditioning. Gleaming Hardwood Floors, Oak Spiral Staircase. Access From The Garage Into The Laundry Room, Basement Finished With 3 Rooms - 2 Pc Bathroom & 3 Pc Bathroom, Recreation Room, Kitchen, Cantina & Storage. (id:53661)
100 Workmens Circle
Ajax, Ontario
Beautiful 3 bed 2.5 bath for rent. Approx. 2000 sqft. Spacious open concept design with 9ft ceilings throughout main floor with a functional kitchen, family and living rooms. Upstairs includes 3 spacious rooms 2 full washrooms plus a laundry room for convenience. Private fenced backyard and community swimming pool available. 2 parking spots included. Basement is unfinished. Seeking A++ clients. Utilities extra. (id:53661)
1451 Mourning Dove Lane
Pickering, Ontario
Welcome to this stunning Mattamy-built detached corner lot home in the highly sought-after Seaton community! Still under Tarion warranty, this beautifully upgraded home offers 4 bathrooms (including 3 on the second level), ideal for large or growing families. Enjoy an abundance of natural light through oversized windows, and appreciate the thoughtful layout with future potential for an in-law suite or basement apartment (rough-in washroom and larger windows already in place). Professionally upgraded with over $50k in enhancements, this home features 9-ft ceilings on both main and second level, smooth ceilings with pot lights on the main level, premium Red Oak hardwood flooring, and elegant ceramic tile work throughout. The heart of the home is a gourmet kitchen with quartz countertops, Maple Weng cabinetry, a stylish island, and brand new stainless steel appliances, all anchored by a sleek gas fireplace in the Great Room. Additional highlights include: 200 AMP electrical upgrade. High end light fixtures. Smart Home Package with smart thermostat, smart switch, and keyless entry. Frameless glass shower in the primary ensuite with quartz counters and Calacatta Grey tiles. Ensuite in 3rd bedroom for added comfort. Freshly installed AC. Trendy, premium black and dark grey modern elevation for outstanding curb appeal. The property is a perfect blend of function and modern design - don't miss the opportunity to own one of the finest corner-lot homes in the area! (id:53661)
1601 - 352 Front Street W
Toronto, Ontario
Soaring 9 Feet Ceiling! Perfect for Investors or First-Time Buyers! Partial Of Lake View From The Huge 180 Sqft Balcony! Bright 495 Sqft One Bedroom +180 Sqft Balcony In The Heart Of The Financial District!! Rare Find Master Bedroom With W/O To Balcony Too!! Modern Kitchen, Granite Countertop, Walking Distance To The Well Complex! The Most Valuable & Affordable 1-Bedroom Unit in This Booming Downtown Hotspot! Plus The Building Has The Fastest Elevator Wait Time Around! Don't Miss This Opportunity! Just Add Your Personal Touch to Transform This Fantastic Unit Into Your Dream Home! Seller Take Back Mortgage Is Available. (id:53661)
31 Roanoke Road
Toronto, Ontario
Spacious and sun-filled sidesplit nestled in the highly sought-after Parkwoods neighbourhood. This move-in-ready home offers a functional open-concept layout with hardwood flooring throughout the main and upper levels. Generously sized living and dining areas feature a bow window and seamless flowperfect for family gatherings.Enjoy a family-sized kitchen with ceramic flooring and walk-through access. Four bright bedrooms including a large primary with semi-ensuite and double closet. Finished lower-level rec room with above-grade window ideal for extra living or workspace.Oversized 60 x 100 ft lot with wide side yards and ample private parking for 4 vehicles. Directly across from St. Catherine C.S. and just steps to Cassandra P.S., Milne Valley M.S., and Victoria Park C.I. with its prestigious International Baccalaureate program.Convenient access to TTC, Don Mills Shopping Centre, Hwy 401/404, parks, and everyday amenities. (id:53661)
3107 - 55 Mercer Street
Toronto, Ontario
NEW 459 Sqft 1 Bedroom Unit At LUXURY Residence, An Extravagant Downtown Toronto Condo In The Entertainment District. Perfect Walk And Transit Score, Steps Away From CN Tower, Rogers Center And Financial District. Complemented By State-Of-The-Art Amentities. (id:53661)
1501 - 20 Olive Avenue
Toronto, Ontario
Renovated Spacious 1+Den In Mint Condition * Unobstructed View! * Completely Updated! Superb Layout W/ A Den With Doors In A Separate Room * In The Heart Of North York At Yonge & Finch * Steps To Finch Subway Station And Walk To All Amenities On Yonge St. * Well-Managed Condo Community! Newly Renovated Lobby And Common Area * Gated Residence For Extra Security & Privacy * 1 Parking + 1 Locker * Maintenance Fee Includes All Utilities,White Kitchen W/ Quartz Countertop, Newer Appliances, Herringbone Backsplash + Aged Brass Hardware & Fixtures * Premium Vinyl Floors Throughout * Modern & Clean Bathroom W/ A Black Accent * Upgraded Lighting & Smart Switches * (id:53661)
2804 - 150 East Liberty Street
Toronto, Ontario
Spacious and sun-filled 1 bedroom plus open den. Conveniently located right in the heart of modern living Liberty Village. Open concept layout with wall to wall balcony overlooking the breath taking city skyline view of partial CN Tower and Lake. Laminated flooring thru-out, sliding doors primary bedroom. Gallery kitchen with stainless steel appliances. Open den area by the foyer - ideal for home office setup. Locker room located on same floor for easy access. Excellent amenities include fully equipped gym, sauna, game room, computer lounge, party room. Concierge/security service. Steps to local chic restaurants and bars, Liberty Market, Metro, Goodlife Fitness and cafes. Minutes walk to TTC and Go stations. The best of what city living can offer. (2025 interim property tax is $1,148.04). **Some room images are virtually staged** (id:53661)
3379 Bathurst Street
Toronto, Ontario
Excellent Quality Nail Spa! Run Over 20 Years Of Proven Success In One Of Toronto's Most Sought - After Neighborhoods, Many Repeat Customers And Most Schedules Booked By Appointment. Excellent Opportunity & Well Established Successfully Operated Business! This Spa Got Chosen By North York Postage In 2018. Do Not Miss A Great Opportunity! Surrounded By Multi-Million Dollar Homes And Luxury New Builds. Minutes To Highway 401, Yorkdale Mall. 1,200 square feet of elegantly designed store space, this salon offers a generous layout that allows for a comfortable and welcoming experience. The expansive layout accommodates a waiting area, Four pedicure chairs, Five nail tables, and Two private rooms, ensuring that clients have ample room to relax and enjoy their treatments. (id:53661)
3007 - 251 Jarvis Street
Toronto, Ontario
Dundas Square Garden. Studio unit With Laminate Floor Thru-Out. Steps To Toronto Metropolitan University, George Brown, Eaton Centre, Subway Station, Supermarket, Restaurant, Library. Excellent Amenities, Rooftop Sky Lounge And Four Gardens, With Magnificent Lifestyle Amenities 24/7 Concierge, Private Lobby With Party Room & Bar. Guest Suite, Ttc & All Other Amenities. The unit will be cleaned before the tenant moves in. (id:53661)
507 - 318 Spruce Street
Waterloo, Ontario
Fully Furnished Unit With Two Bedrooms , Both En-Suite, Living Room, Modern Furniture , Bed Sets , Furniture 50 Inch Flat Tv , Modern Style Building With WIFI , Steps Away From Both Universities (id:53661)
180 Talbot Street S
Essex, Ontario
A+++ LOCATION, FULLY RENOVATED, EXECUTIVE OFFICES AVAILABLE FOR RENT STARTING AT $499 ALL INCLUSIVE.Hydro, electric, and gas are all included. Perfect for working professionals and young entrepreneurs looking to establish their foot hold in a prime building on a high traffic street. Located in the heart of Essex with parking available. Close to amenities such as grocery store, school, clinic and daycare.Main floor offices and second floor offices available on a minimum 1 year lease. (id:53661)
227 Thompson Road
Haldimand, Ontario
Welcome to 227 Thompson Road! Discover refined living in this two-storey, all-brick detached home in Caledonia's fast-growing Empire Avalon community. Thoughtfully designed with families in mind, this home offers generous living space filled with natural light and stylish finishes. In 2025, the entire house was professionally painted and updated with all-new modern light fixtures, sleek hardwood on the main and laminate flooring everywhere else, and a fully renovated powder room. The main level features a bright, airy layout seamlessly connecting the kitchen, dining, and living areas--perfect for everyday living or entertaining--enhanced by a striking new modern tile backsplash in the kitchen and a stunning accent wooden wall in the family room. Upstairs, a spacious family great room with oversized windows leads to a private balcony, ideal for enjoying peaceful mornings or sunset views. The high-ceiling basement adds extra flexibility with a freshly painted floor, ready to be transformed into a home gym, playroom, or office. Additional updates include brand new modern garage doors and a freshly painted deck, boosting curb appeal and outdoor enjoyment. Set in a vibrant neighbourhood surrounded by green space, walking trails, and nearby amenities, this property is close to parks, shopping, Highway 6, and offers easy access to school bus routes. Exciting new developments include a public elementary school, a Catholic elementary school, and a childcare centre--all slated for completion in Fall 2025--making this location even more convenient for young families. Combining comfort, style, and future-ready surroundings, this home presents an excellent opportunity to settle into one of Caledonia's most promising areas. (id:53661)
121 Elm Street
Southgate, Ontario
Welcome to 121 Elm St in growing Dundalk. This is a stunning 3,063 sf 4 bedroom, 2.5 bath all brick detached with double door entry. Situated in a quiet, family friendly neighborhood and just minutes from grocery stores, parks, schools and other amenities. 9'ft high open concept main floor with pot lights thru-out. Lots of natural light. Stunning kitchen with upgraded quartz backsplash and countertop with extended island to seat6, 24" Spanish porcelain Polaris tiles in the kitchen and entrance, new flooring is white oak wire-brushed engineered hardwood thru-out the house and the staircase is red oak with colonial elegance knuckle stair balusters. California shutters on main floor with zebra shutters on upper level. Large primary bedroom with 4pce ensuite and large walk-in closet. Three large size bedrooms with large closets. 2 full baths. Loft on 2nd floor. Spacious backyard ideal for summer entertainment. Still under Tarion warranty. (id:53661)
1 - 368 Dundas Street
Woodstock, Ontario
Fully Renovated & Spacious 3-Bedroom Unit in the Heart of Woodstock!Step into this beautifully renovated and generously sized 3-bedroom, 1-bathroom unit offering over 800 sq ft of bright, open-concept living space. The modern kitchen features stainless steel appliances and a stunning skylight that fills the kitchen and family room with natural light. Large windows in the bedrooms further enhance the airy feel throughout the apartment.Located right on Dundas Street the vibrant downtown core of Woodstock youll be just steps away from charming shops, restaurants, and all essential amenities.Be the first to live in this brand-new (renovated) unit! Enjoy the convenience of free shared laundry just outside your door in the main hallway. Hydro is separately metered; landlord covers all other utilities. (id:53661)
8 Mcbride Drive
St. Catharines, Ontario
Located on a quiet street in the highly sought-after Vansickle area, this 3+2 bedroom, 2-bath semi-detached home offers incredible value. The main floor features a spacious living room and an open kitchen/dining area with sliding doors leading to a large deck perfect for entertaining or relaxing. The primary bedroom includes ensuite privileges for added convenience. Features Double Granite Driveway, That goes along to the back gate. Downstairs, a generous rec room expands your living space, making the home feel even larger than expected. But the true highlight? The backyard backs directly onto a beautiful city park, offering stunning views and direct access giving you the peaceful feel of country living right in the heart of the city. Includes extra storage under the deck. Don't miss out on this gem its the perfect combination of location, space, and price! (id:53661)
3 - 368 Dundas Street
Woodstock, Ontario
Fully Renovated & Spacious 2-Bedroom Unit in the Heart of Woodstock!Step into this beautifully renovated and generously sized 2-bedroom, 1-bathroom unit offering over 800 sq ft of bright, open-concept living space. The modern kitchen features stainless steel appliances and a stunning skylight that fills the kitchen and family room with natural light. Large windows in the bedrooms further enhance the airy feel throughout the apartment.Located right on Dundas Street the vibrant downtown core of Woodstock youll be just steps away from charming shops, restaurants, and all essential amenities.Be the first to live in this brand-new (renovated) unit! Enjoy the convenience of free shared laundry just outside your door in the main hallway. Hydro is separately metered; landlord covers all other utilities. (id:53661)
139 Periwinkle Drive
Hamilton, Ontario
Welcome to this beautifully maintained 3-bedroom, 2-bathroom corner unit townhouse, offering comfort, style and functionality in every detail. Step inside to a bright main level featuring hardwood and tile flooring, an open riser staircase and a charming bay window that floods the space with natural light. The open-concept layout is perfect for entertaining and the kitchen is equipped with a new dishwasher (2023) for modern convenience. Upstairs, you'll find three generously sized bedrooms, including a primary suite with double sinks in the ensuite for added luxury. Enjoy the outdoors in your private backyard oasis that backs onto an open field. Complete with a wood deck and stamped concrete patio, ideal for morning coffee or evening relaxation. The double car driveway offers ample parking and features like central vacuum make everyday living a breeze. This home blends space, comfort and peaceful views all in one exceptional package. Don't miss your chance to call it home! (id:53661)
15 Empress Avenue
Hamilton, Ontario
This is a great opportunity to own a home that you can live in and either lease the main floor to a professional business while you enjoy 2 floors as your home, or use the main floor for your own business. This is a different kind of ownership that has more upfront cost, but the payoff could be huge in future by having a home and business in one building, or allowing a professional business tenant to help pay down the mortgage. This property has the best of both worlds being on the edge of commercial Upper James St and the edge of a great residential area with large Bruce Park just down the street. The down payment is higher at 35% - 50% and because it is mixed-use residential/commercial and HST is applied to the purchase price. These costs are the "cost of doing business" for this kind of investment home/business and ownership. Current owners ran a professional business in the home for over a decade, and, as such, the property has been well cared for. Previous ownership used the home as alive/work environment whereby the main floor was a doctor's office and the owner lived on the 2nd and lower level. Great location just off of Upper James St on Hamilton mountain, commercial zoning, could be live/work or a mixed commercial/residential, buy and hold opportunity for investors. New roof (shingles and plywood) November 2023. Freshly painted throughout. Updates in 2nd floor bathroom August 2024 (tub added and sink replaced) and kitchen includes eat-at counter station, stove added, light fixture replaced, and new fridge August 2024.) (id:53661)
15 Empress Avenue
Hamilton, Ontario
Great location just off of Upper James St on Hamilton mountain, commercial zoning, could be live/work or a mixed commercial/residential buy and hold opportunity for investors. New roof (shingles and plywood) November 2023. Freshly painted throughout. Updates in 2nd floor bathroom August 2024 (tub added and sink replaced) and kitchen include eat-at counter station, stove added, light fixture replaced, and new fridge August 2024). (id:53661)
15 Empress Avenue
Hamilton, Ontario
Great location just off of Upper James St on Hamilton mountain, commercial zoning, could be live/work or a mixed commercial/residential buy and hold opportunity for investors. New roof (shingles and plywood) November 2023. Freshly painted throughout. Updates in 2nd floor bathroom August 2024 (tub added and sink replaced) and kitchen include eat-at counter station, stove added, light fixture replaced, and new fridge August 2024). (id:53661)
15 Empress Avenue
Hamilton, Ontario
Great location just off of Upper James St on Hamilton mountain, commercial zoning, could be live/work or a mixed commercial/residential buy and hold opportunity for investors. New roof (shingles and plywood) November 2023. Freshly painted throughout. Updates in 2nd floor bathroom August 2024 (tub added and sink replaced) and kitchen include eat-at counter station, stove added, light fixture replaced, and new fridge August 2024). (id:53661)
1203 - 460 Dundas Street E
Hamilton, Ontario
Welcome to this PENTHOUSE one bedroom condo with unobstructed sunset views. Tons of upgrades. Quartz countertops, valance lighting, stylish backsplash, streamlined uniform flooring throughout, seamless glass shower, custom fit roller blinds and 10 foot ceilings with floor to ceiling windows. Convenient above ground parking spot very close to the door and ground floor storage locker. Useful building amenities include multiple well appointed gyms, party rooms and roof top patios with BBQ's. On site property management and superintendent. Perfectly located in close proximity to Highways and the GO Train for commuting as well as trails and parks for nature enthusiasts. Quick closing is possible. (id:53661)
75 Elphick Lane
Toronto, Ontario
This spacious 3+1 bedroom, 3.5 bathroom semi-detached home offers an inviting open-concept. The basement features a separate entrance through garage, a full bedroom and bathroom, making it an excellent rental opportunity to help with your mortgage, Back yard is kid pay ground ideal for young family, Enjoy the walk-out balcony from the living room, perfect for relaxing, and a private ensuite in the primary bedroom for added comfort. Conveniently located just minutes from Hwy 401, Hwy 400, and Yorkdale Mall. Welcome home schedule your viewing today! (id:53661)
11 - 735 Twain Avenue
Mississauga, Ontario
Hair Style Chair for Lease in heart of Mississauga Location: 735 Twain ave unit # 11 , Mississauga Be Your Own Boss, Call Now before they are all sold out! Are you a hair stylist or barber looking for a professional space to grow your business? This Beauty Suite offers fully furnished salon suites, giving you independence . Our suites are designed for individual operators in the beauty industry, with options for shared spaces. Keep 100% of Your Profits No commission splits! Store hours are 10 am to 7 pm Monday to Friday 10 am to 6 pm Saturday and Sunday but we are Flexible to grow the Business . No Upfront Investment & No Hidden Fees Simple rent system. Move-in Ready, State-of-the-Art Suites , Designed for success! No Maintenance, Construction, or Hassles ,We take care of everything! Premium Features Included: Color Bar & Storage Unit, Styling Chair, Shampoo Station, Full Length Mirror, Styling Station Set Your Own Hours, Total flexibility 100% of Your Earnings Are Yours No cuts or commissions Use the Products of Your Choice Full creative freedom Daylight Simulating Lighting Perfect for styling & photos with dimmers Security Cameras Peace of mind All-Inclusive Convenience: Heat Included Hydro Included Water Included Wi-Fi Included Onsite Washrooms Quick-Turn Repair & Maintenance Support (id:53661)
1312 - 3900 Confederation Parkway
Mississauga, Ontario
Luxury M1 City Condos With This Stunning 1-Bedroom + Den Condo, Perfect exceptional Urban Lifestyle. Unit Boasts ~9' Ceilings, Floor-To-Ceiling Windows, Modern Kitchen Complete With Stainless Steel Appliances And Backsplash and Quartz Countertop. The Spacious Bedroom Features A Large Closet, And The Stylish Washroom Offers A Bathtub. Enjoy Breathtaking Views Of Nature and park from window, plus CN tower and lake Ontario. Building offers exclusive amenities: Rooftop pool overlooking M Park below, Movie Theatre, fitness centre, children play area, party room and more. Conveniently Situated Near Cooksville Go Station, and Square One Shopping Mall You'll Have Easy Access To Shopping, Dining, And Leisure Activities. (id:53661)
4 Cailiff Street
Brampton, Ontario
Stunning Executive Townhome in Heathwoods Prestigious Terracotta Village! Welcome to one of the largest and most sought-after models in Terracotta Village! This beautifully upgraded executive townhome offers the perfect blend of luxury, comfort, and functionality ideal for families of all sizes. Over 2200 sq/ft!! Step into a bright and spacious home featuring 9-ft ceilings, elegant pot lights in the living room, and a versatile open-concept layout designed for modern living. The gourmet kitchen boasts gleaming granite countertops, stainless steel appliances, and ample space for culinary creativity.The ground level offers exceptional flexibility use it as a spacious family room or transform it into a private guest suite with its own 4-piece en-suite bathroom. With 3 full bathrooms and 1 convenient powder room, everyone enjoys their own space and privacy. Freshly painted and meticulously maintained, this home is move-in ready! Prime Location! Nestled right at the Mississauga border, youll enjoy quick access to schools, shopping, public transit, and major highways (407, 401, 410) making daily commutes and weekend getaways a breeze. Don't miss your chance to own this rare gem in a family-friendly community. (id:53661)
1111 - 11 Michael Power Place
Toronto, Ontario
Spacious and sun-filled one bedroom plus den condo with approximately 650square feet in a well-built, established building in the heart of Etobicoke! This west-facing unit offers stunning views over the park and incredible afternoon light. The kitchen features recently updated stainless steel appliances, and the layout includes a true den, ideal for a home office or nursery with quality construction you can feel. Whether you're a professional working from home, a couple, or a young family, this suite offers real, livable space. Includes one parking space and locker. Just steps to Islington subway station, minutes to major highways, and perfectly located for anyone wanting easy access to Toronto's west end. A fantastic long-term home for those starting out or downsizing without compromising on quality or location. (id:53661)
614 Summer Park Crescent
Mississauga, Ontario
Location, Location, Location! Don"t miss this spotless, move-in-ready family home in a prime central location, just steps to Square One and all major amenities! Tucked away on a quiet crescent, this classic and inviting 3-bedroom, 3-bathroom home offers the perfect blend of comfort and space for a growing family. Features include:Bright, open-concept living and dining areasLarge eat-in kitchen with breakfast area and walkout to a beautiful deck perfect for outdoor entertainingSpacious primary bedroom with 4-piece ensuite and walk-in closet, No sidewalk extra parking and easy maintenance. Virtually staged to show the homes full potential. This charming property is full of natural light and warmth truly a place to call home! (id:53661)
193 Royal Valley Drive
Caledon, Ontario
Gorgeous Family Home In An Amazing Location! This beautifully maintained four-bedroom home is just a 2-minute walk to Lina Marino Park featuring basketball courts, soccer fields, and an exceptional playground. The Main Floor Has A Specious Eat In Kitchen With Pull-Up Seating To Granite Kitchen Island And Walk-Out To Back Deck perfect for family meals and entertaining. The inviting living room includes a cozy gas fireplace, while the formal dining room provides the ideal space for hosting guests. At the front of the home, a large sunlit room offers versatility as a bright home office, a formal living area, or a welcoming receiving room the choice is yours! Upstairs, you'll find four spacious bedrooms, including a luxurious primary suite with a gas fireplace, walk-in closet, and a four-piece ensuite. A generous flex space on this level can be used as a second office, playroom, homework area, or family lounge. The unfinished basement features high ceilings, a rough-in for a bathroom, and endless potential to customize to your needs. Don't miss the opportunity to own this incredible home in a sought-after community! Roof, Soffits & Eaves (2022), Upstairs Bath (2022), Furnace & Ac (2021), Windows (2019),Double-Car Heated Garage (id:53661)
214 - 95 Dundas Street W
Oakville, Ontario
Welcome to this beautifully furnished 1 bedroom + den unit in a boutique-style building by Mattamy. Thoughtfully designed with stylish upgrades and modern finishes, this cozy unit offers both comfort and functionality.Ideally located just steps from shopping, top-rated schools, scenic parks, Oakville Trafalgar Hospital, Sheridan College, and easy access to major highways, everything you need is right at your doorstep.Enjoy exceptional amenities including fitness room, stylish party room, games room, media room, and a spacious patio terrace perfect for BBQs and relaxing outdoors.Move in and enjoy turnkey living in one of Oakvilles most convenient and vibrant communities. Tenants need tenants and liability insurance.Hydro and water are paid extra /one bill/. Tenants need tenants and liability insurance. (id:53661)
19 - 145 Long Branch Avenue
Toronto, Ontario
Welcome to Unit 19 at 145 Long Branch Avenue, a stylish and sun-filled three-bedroom, three-bathroom corner townhome offering approximately 1,267 square feet of modern living space across two levels. This beautifully maintained unit features an open-concept main floor with a sleek kitchen complete with granite countertops and stainless steel appliances, flowing seamlessly into a bright living and dining area with laminate flooring throughout. Upstairs, you'll find three spacious bedrooms including a primary suite with a private ensuite, along with ensuite laundry for added convenience. Enjoy a private balcony or terrace perfect for outdoor dining or relaxing, along with indoor parking, bike storage, and visitor parking. Located in the heart of Long Branch, you're just steps to the GO Station, TTC, groceries, cafes, the lakefront, and minutes to major highway offering the perfect blend of comfort, convenience, and community. (id:53661)
626 - 10 Park Lawn Road
Toronto, Ontario
Luxury Condo Right On The Edge Of Lake Ontario. Beautiful 1 Bedroom Plus Den With Open Balcony And Great View. Walking Distance To Ttc And Direct Bus Routes To Downtown. Steps To Lake And Walking Trails, Close To Metro, Lcbo, Costco, And Qew. Amazing Amenities Include Gym, Pool, Sauna, Squash/Basketball Court And Party Room. Fully Furnished Including Queen Size Memory Foam Bed, Dining Table Set, Sofa and Patio Furniture. Move-In Ready. S/S Fridge, Stove, Dishwasher, Microwave, Washer And Dryer. Parking Included. No Locker. Tenants Pay Hydro. *For Additional Property Details Click The Brochure Icon Below* (id:53661)
818 - 339 Rathburn Road W
Mississauga, Ontario
This modern 1-bedroom, 1-bathroom condo is located in the heart of Mississauga's City Centre. Featuring an open-concept layout, the kitchen comes with a breakfast bar and granite countertops. The spacious master bedroom offers floor-to-ceiling windows, a closet, and an ensuite bathroom. One of the newest buildings in Mississauga, this condo offers stunning panoramic views with private Balcony. It's within walking distance to Square One Shopping Centre and Sheridan College, with easy access to Highways 403 and 401.Enjoy a range of amenities including an indoor pool, gym, tennis court, and games room. The unit is carpet-free and ideal for modern living. Don't miss out on this great opportunity! (id:53661)
2504 - 3883 Quartz Road
Mississauga, Ontario
Ready to call the new prestigious M2 condos your home! You don't need to look any further than this well designed and modern one bedroom and one bathroom condo. This will be your slice of pie in the sky as it is situated on the 25th floor with an unobstructed view of Lake Ontario that you can enjoy from your large balcony. The unit has a high ceiling and other features including an open concept kitchen with built in appliances as well as a spacious bathroom with a shower. One locker is also included in the purchase of the unit. The property which boasts 2 glistening towers that create an impact factor for the Mississauga skyline has numerous amenities. These included an outdoor pool, party room, modern and well-equipped gym, 24-hour concierge, lounges with fireplace, rooftop skating rink, children's playroom, movie theatre, sauna, steam room and community BBQ area. The buildings also have certain retail stores at the ground level and is diagonal to Square One shopping Centre where you will find almost all your daily item requirements. (id:53661)
111 Huguenot Road
Oakville, Ontario
Your Dream Home Awaits! This Stunning Freehold Townhome One Side Is Only Connected By Garage. It Delivers Luxury, Space, And Prime Location. Nestled In Oakville's Most Desirable Community, This Property Exudes Modern Elegance. The Main Level Impresses With 9' Ceilings And A Sun-Filled Open Concept Design. Gleaming New Hardwood Floors Flow Throughout. The Chef-Inspired Kitchen Boasts Stainless Steel Appliances, Brand New Subway Tile Backsplash, Gorgeous Granite Counters, And A Spacious Island With Breakfast Bar. Cozy Up By The Gas Fireplace In The Expansive Living/Dining Area With Oversized Windows. Upstairs Features Fresh Laminate Flooring And A Striking New Hardwood Staircase With Sleek Iron Spindles. Retreat To The Generous Primary Suite Complete With Walk-In Closet And Spa-Like 4-Piece Ensuite Featuring Marble Accents. Additional Bedrooms Offer Ample Space And Comfort. Elegant California Shutters Throughout Add A Touch Of Sophistication. Enjoy Warm Summer Nights Hosting Gatherings In Your Private Backyard Oasis With Expansive Stone Patio. The Finished Lower Level Includes A Versatile Rec Room And Convenient 4-Piece Bath. With Nearly 2,200 Sq. Ft Of Thoughtfully Designed Living Space, This Home Truly Has It All. Situated Moments From Top-Rated Schools, The Bustling Uptown Core With Shops, Restaurants, And Amenities, Plus Quick Access To Major Highways (QEW/407) And Oakville GO Station. This Is A Rare Opportunity To Own A Turnkey Property In A Premier Location - Act Fast Before It's Gone! (id:53661)
Bsmt - 15 Twin Pines Crescent
Brampton, Ontario
One bedroom basement unit available for rent! Move-in ready with hydro, heat, water, and private ensuite laundry included in the rent. Conveniently located just minutes to all amenities including grocery stores like Walmart and Fortino's, banks, pharmacies, eateries, and major Highways, and walking distance to beautiful parks and trails. Minutes to transit located in family friendly neighborhood. (id:53661)
10 Royal Park Boulevard
Barrie, Ontario
Exquisite 2-Storey Home in Desirable Innisshore!Pride of ownership shines in this beautifully maintained, detail-oriented home located in the sought-after Innisshore neighbourhood. Close to top-rated schools, parks, Lake Simcoe, GO Station, Hwy 400, and all amenities. This spacious home features a main floor laundry, and gas fireplace. The large primary bedroom offers double-door entry, an oversized walk-in closet, and a bright 4-pc ensuite with Jacuzzi tub and walk-in shower. The fully finished basement with separate entrance includes a bright 4th bedroom, second kitchen, and 3-pc bath ideal for extended family or in-law suite. Step outside to a professionally landscaped backyard with extensive unistone interlock, a heated saltwater pool, and a custom stone fire pit perfect for entertaining. Additional features: all new windows, new furnace, and an attached garage. A must-see home that combines comfort, style, and function! (id:53661)








