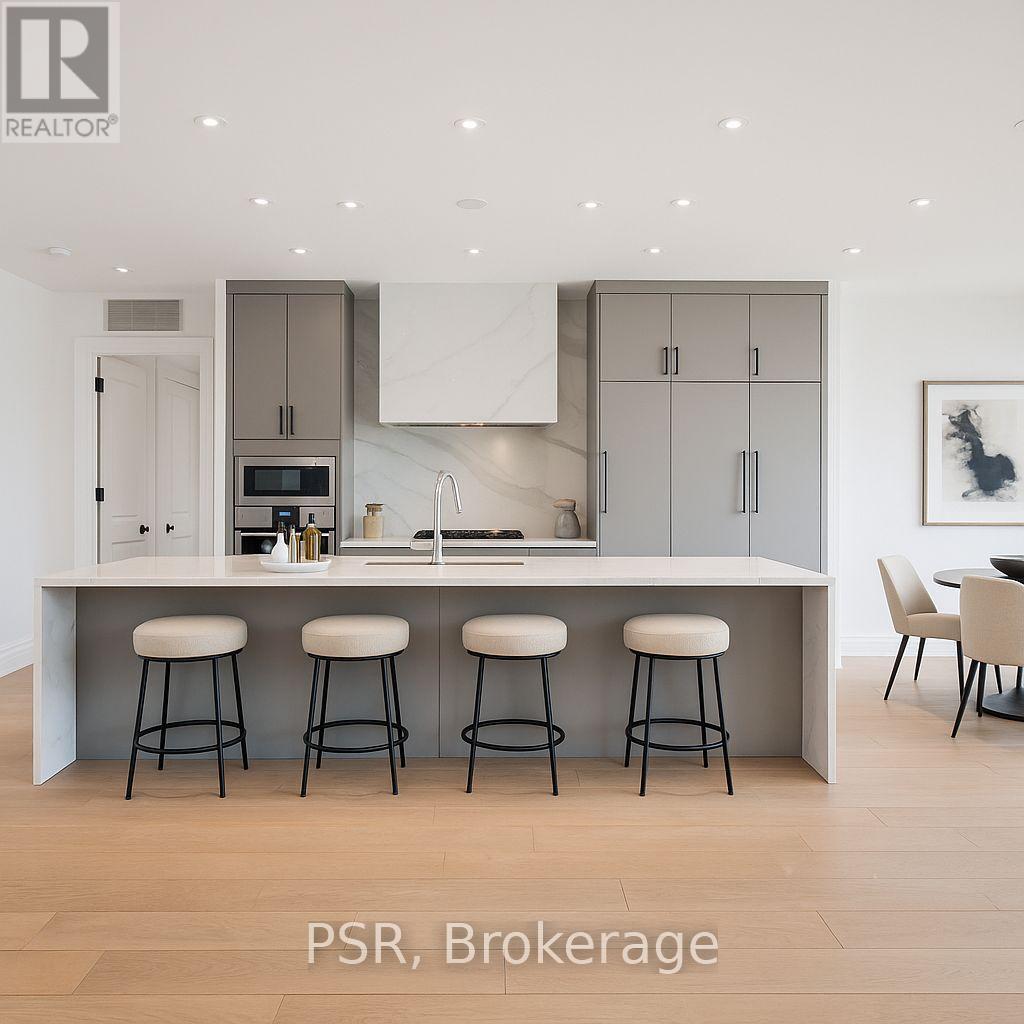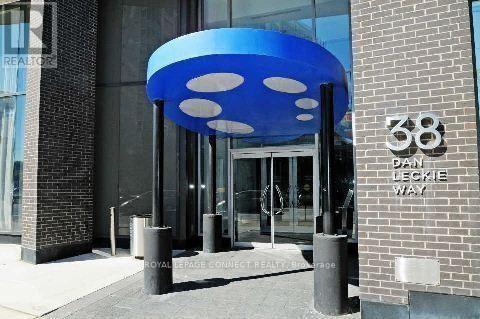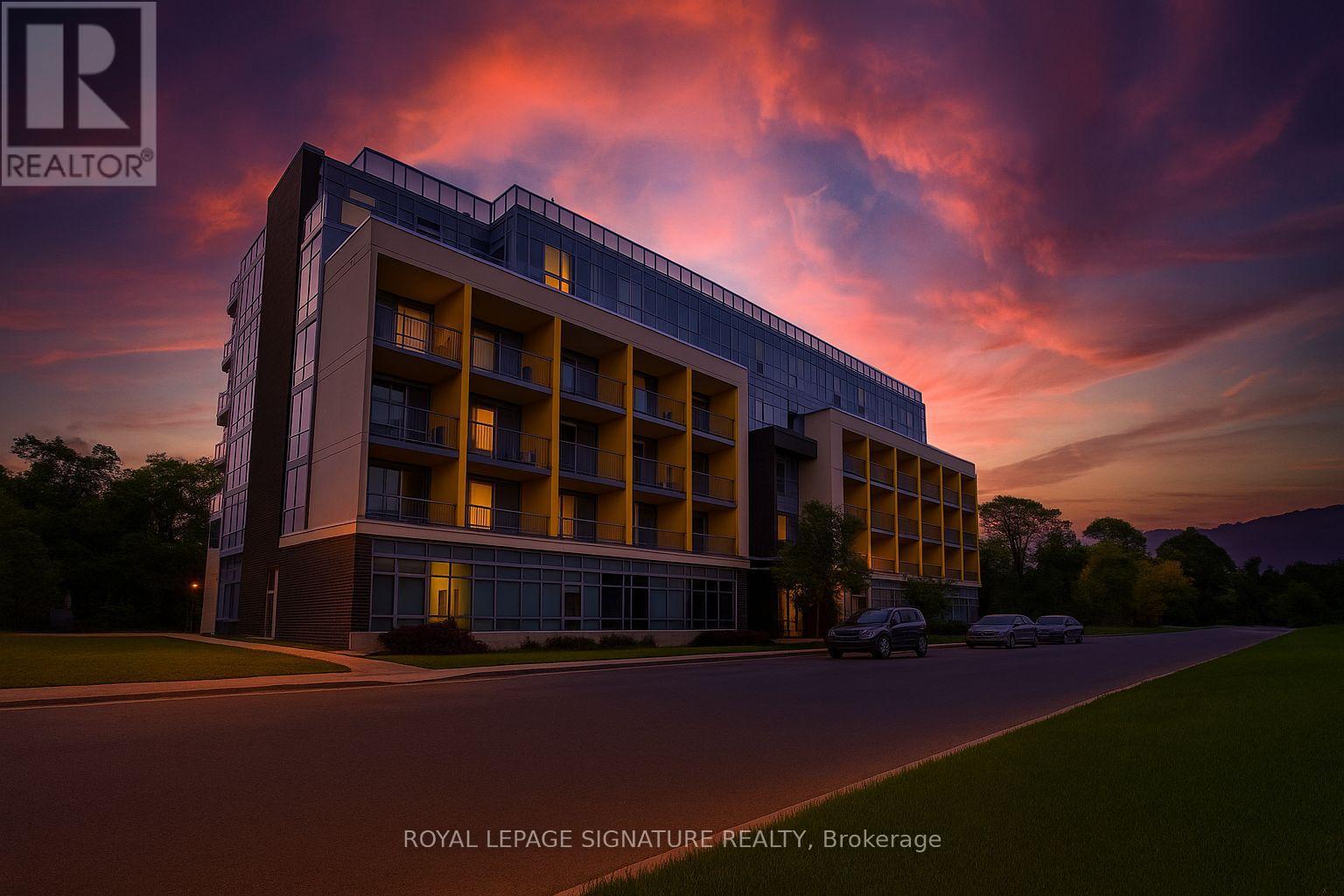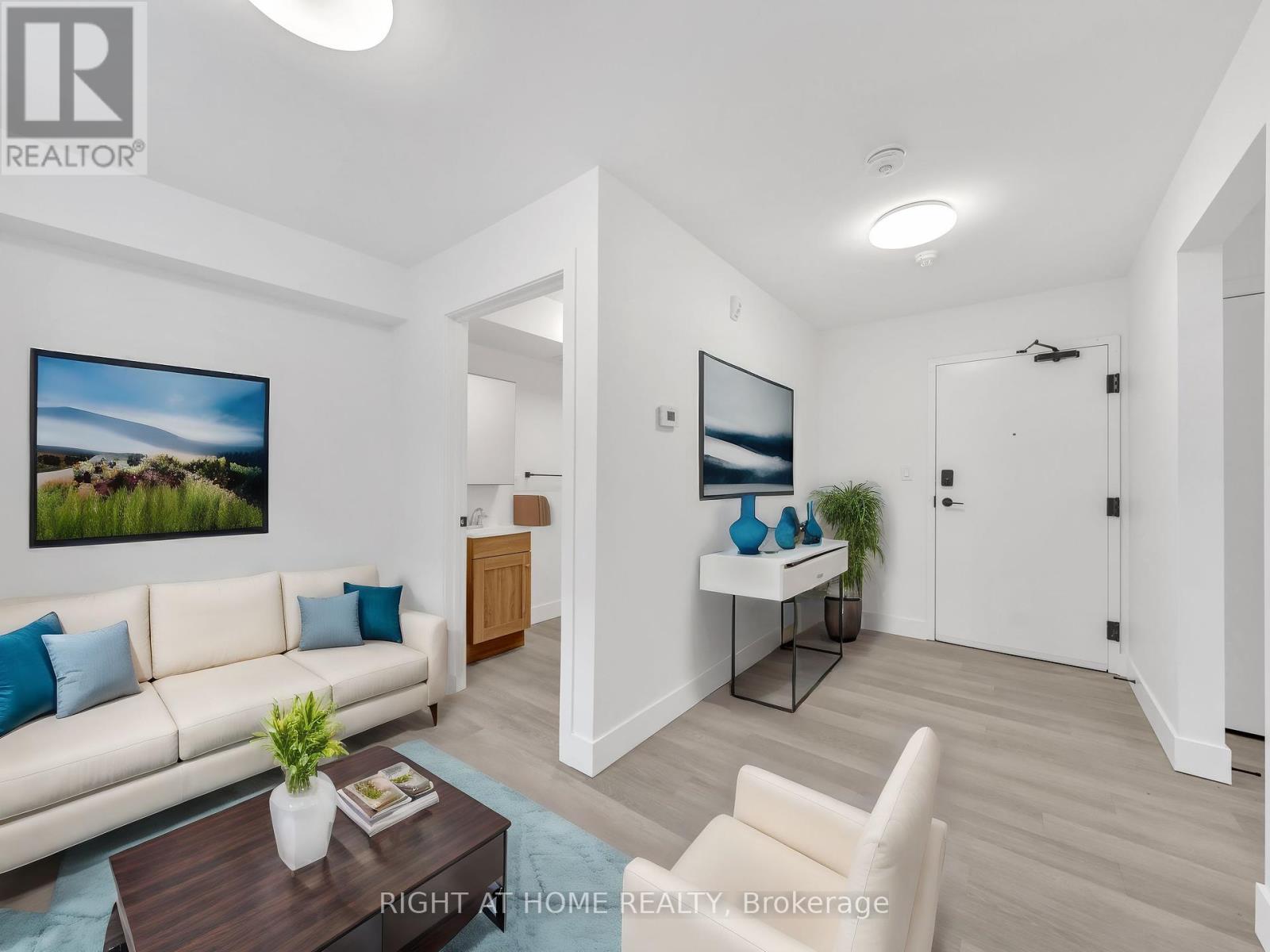4c - 2010 Bathurst Street
Toronto, Ontario
Welcome to Suite 4C at 2010 Bathurst St at The Rhodes, a brand new, never-before-occupied 2 bedroom, 3 bathroom residence at The Rhodes, a boutique luxury building nestled in one of Toronto's most prestigious neighbourhoods. This thoughtfully designed suite offers sophisticated finishes and a timeless layout, featuring a spacious open-concept living and dining area that opens to an east-facing balcony - perfect for morning light and peaceful views. The chef-inspired kitchen is equipped with premium integrated appliances, a gas cooktop, and sleek custom cabinetry, ideal for those who appreciate both form and function. Each bedroom is generously sized with ensuite bathrooms, and the primary suite is a true retreat with a walk-in closet and a spa-like bath complete with heated floors for year-round comfort. A stylish powder room, two parking spots, and one storage locker round out this exceptional offering. Located within minutes of Forest Hill Village, Cedarvale Park, top-rated schools, and the upcoming Eglinton Crosstown LRT, The Rhodes delivers boutique condo living with a true sense of community, privacy, and elegance. (id:53661)
1501 - 278 Bloor Street E
Toronto, Ontario
Incredible opportunity to design your own amazing space in the best kept secret on Bloor Street! An iconic Zeidler designed building set back from Bloor Street amid trees and lush gardens. Your oasis awaits. Only large suites , majority owner occupied, and only 5 neighbours on your floor. Building offers great amenities including 24 hour concierge, onsite property manager (amazing), large indoor pool, gym, library, boardroom, and party room with walkout to a large ravine terrace. The suite offers large rooms and great flow, located on a high floor it enjoys a spectacular "Manhattan Like" view down Jarvis Street to the lake. Opportunities here are endless. There have been some really amazing renovations in the building lately. Excellent value. Very well run Building with great amenities and gardens. (id:53661)
512 - 38 Dan Leckie Way
Toronto, Ontario
Spacious, Tasteful & Modern Luxury Condo! European Design With Stainless Steel Appliances And Cylindrical Range Hood! Freshly Painted Throughout With Chocolate Laminate Floors, Southern View, Walk Out To Balcony & Den Is Separate Room And Could Be Used As 2nd Bedroom! Newer Flooring in Primary Bedroom. Street Car, Ttc, Lake & Hwy All At Your Doorstep! Includes Parking & Locker! South Facing W/Partial Lake View From Balcony! (id:53661)
523 Delaware Avenue
Toronto, Ontario
A Rare Opportunity Not to Be Missed! This Lot May Be Eligible for a Laneway Suite (Coach House) at the Rear Providing Added Flexibility and Long-Term Value. The Property Offers Two Parking Spots (One in the Garage and One Outdoor) and a Functional Open-Concept Main Floor with Stainless Steel Appliances, a 4-Piece Bathroom, and a Conveniently Located Laundry Room. The Second Floor Features Three Generously Sized Bedrooms and Another 4-Piece Bath, While the Fully Finished Basement Adds Tremendous Value with a Second Kitchen, a 3-Piece Bathroom, and Two Spacious Bedrooms with Windows Perfect for Multi-Unit Potential. Located Just Steps from the Vibrant Energy of Geary Avenue and Hotspots Like General Public, Parallel, and Famiglia Baldassarre, with Easy Access to Parks, McMurrich Public School, Farm Boy, Fiesta Farms, St. Clair West, Wychwood Barns, and Seamless Transit Options. This Is the Total Package for Builders and Developers Seeking Their Next Project. (id:53661)
1811 - 252 Church Street
Toronto, Ontario
Luxury Brand New 2 Bedrooms, 2-Bath Corner Unit Located In The Heart Of Downtown Toronto.This Modern Suite Features Floor-To-Ceiling Windows, Smart Open-Concept Layout With Contemporary Finishes and Breathtaking City Views.Walking Distance to Yonge/Dundas Square, Eaton Centre, St. Michael Hospital, T&T Supermarket & TTC Subway. Sleek Designer Kitchen with Built-in Appliances. Ideal for Students, Couples or Professionals Within Walking Distance to Toronto Metropolitan University and George Brown College. Surrounded By Million Dollar Amenities Such As Its Theater, Gym and Party Room and More .1 Underground Parking and one locker Included. (id:53661)
620 - 257 Hemlock Street
Waterloo, Ontario
Luxury living steps from University of Waterloo & Wilfrid Laurier! Welcome to Sage X, a modern and professionally managed building in the heart of Waterloos student district. This stylish 1 bed, 1 bath condo features new laminate flooring, a sleek kitchen with quartz countertops, stainless steel appliances, and ample cabinet space. Enjoy a bright open-concept layout with a spacious walkout balcony, in-suite laundry, and 1 covered surface parking space. Fully furnished for your comfort and convenience. Residents enjoy top-tier amenities including a fitness centre, study room, social lounge, rooftop patio with panoramic views, visitor parking, and bike storage. Perfect for students, professionals, or investors looking for a turnkey opportunity just minutes from public transit, shopping, dining, and campus life. Whether you're moving in or building your portfolio, this is a prime Waterloo opportunity you don't want to miss! (id:53661)
102 - 1804 Drouillard Road
Windsor, Ontario
Welcome to UNIT 102 - 1804 Drouillard Rd in East Windsor. Where luxury meets convenience in this beautiful NEWLY Constructed 1 Bedroom with 1 Bathroom and Kitchen. Perfectly designed for professionals or individuals seeking modern comfort and style. Steps to Stellantis Chrysler Plant, McDonalds, Tim Hortons, Burger King, close to Windsor Regional Hospital, Metro Grocery, Stellantis Battery Plant, Ceasers Palace, Detroit-Windsor Tunnel. Well-Equipped Kitchen: The kitchen is equipped with stainless steel appliances, including a fridge, glass stove top, microwave, and sink. Ample cabinets provide plenty of storage space for all your culinary needs. Modern 3-Piece Bathroom: Indulge in the luxury of a modern 3-piece bathroom, featuring sleek fixtures and contemporary design. ALL Utilities INCLUDED. Complementary WIFI. Brand new coin-operated laundry (id:53661)
3020 Lakeshore Road
Haldimand, Ontario
Looking for the perfect summer escape? Welcome to 3020 Lakeshore Road a charming lakeside cottage nestled just steps from the serene shores of Lake Erie. Located in the quiet community of Dunnville, this property offers the best of both worlds: peaceful cottage living with the convenience of a short drive into town for all your essentials.This beautifully updated, open-concept cottage strikes the ideal balance between rustic character and modern comfort. Exposed I-beams, wood-planked ceilings, sliding barn doors, and a propane stove bring a cozy, authentic cottage feel, while tasteful updates make it functional and stylish for todays lifestyle. Large windows throughout fill the home with natural light, creating a bright and airy atmosphere that welcomes you from the moment you walk in.The kitchen features black shaker-style cabinetry, sleek quartz countertops, a farmhouse-style sink, and stainless steel appliances perfect for preparing summer meals and entertaining with ease. The spacious living and dining areas offer plenty of room for hosting friends and family or relaxing after a day at the beach. California shutters throughout the home add a refined finishing touch.Offering two well-appointed bedrooms and a large three-piece bathroom with a walk-in shower, theres ample space to unwind and enjoy a peaceful nights rest. Step outside through the sliding patio doors to a generous wooden deck the perfect place to gather, dine, and soak in the summer breeze.The backyard includes storage sheds for added convenience, and as a bonus, this property comes with shared private beach access just a short stroll away. Whether you're looking for a weekend getaway, a seasonal rental, or your own piece of paradise, 3020 Lakeshore Road offers an incredible opportunity to embrace the Canadian cottage lifestyle at its finest. (id:53661)
175 Lynn Coulter Street
Ottawa, Ontario
Welcome to 175 Lynn Coulter St, a meticulously designed 2023-built home by Minto, showcasing the Okanagon Model, Elevation D. This luxurious 3,320 square foot property features 5 bedrooms and 4 bathrooms, ideal for a growing family. The main level offers a versatile den that can serve as an office or an additional bedroom, with a full bathroom conveniently situated. The formal living and dining rooms provide an elegant setting for gatherings, while the chef's kitchen boasts premium appliances including a 36-inch gas stove, range hood, fridge, dishwasher, and pantry. It opens to a breakfast nook and family room with a gas fireplace, creating a cozy and inviting space. Upstairs, five bedrooms each include walk-in closets, with the primary bedroom featuring a luxurious 5-piece ensuite bathroom. The second and third bedrooms share a Jack and Jill bathroom, and there are two additional bedrooms, another full bathroom, and a laundry room with washer and dryer. (id:53661)
717 Millbank Drive
London South, Ontario
Beautiful home, fully renovated in a mature neighbourhood! Close to all amenities, public transit on the street and huge backyard for the kids to enjoy or gardening. Tenants pay all the utilities including hot water heater and lawn care and snow shovelling (id:53661)
41 - 4552 Portage Road
Niagara Falls, Ontario
This exceptional townhouse offers a perfect blend of style, comfort, and convenience. With 4 spacious bedrooms, 3.5 bathrooms, and a double car garage, there's plenty of room for families or those who love to entertain. The open-concept kitchen and living room are ideal for hosting guests, while the elegant luxury vinyl plank flooring adds a touch of sophistication. Large windows throughout the living area fill the home with natural light, creating a bright and inviting atmosphere. The master suite is a true retreat, featuring a walk-in closet and a 3- piece ensuite bathroom. The additional bedrooms are well-sized and perfect for guests or children. This home is ideally located near top-rated schools, public transportation, shopping, and the scenic canal, offering both convenience and leisure. Commuting is made easy with nearby public transit options, and the canal provides the perfect setting for leisurely strolls or bike rides. Dont miss the opportunity to own this beautiful townhouse in a prime location! (id:53661)
A Upper - 142 Kendall Street
Point Edward, Ontario
SUMMER SPECIAL FOR LEASE! THIS TWO STOREY, PRIME COMMERCIAL/ INDUSTRIAL BLOCK BUILDING LOCATED IN PT. EDWARD, ONT.'S INDUSTRIAL DISTRICT WITH ( M2-1) ZONING BOASTS 1,800 SQUARE FEET OF UPPER SPACE ON THE EAST SIDE-FRONT OF THE BUILDING WITH ITS OWN SIDE STAIRCASE FOR DIRECT ACCESS. A WONDERFUL FUNCTIONAL OPPORTUNITY FOR CLIENTELE NEEDING EXTRA WAREHOUSE SPACE TO MANUFACTURE, PREP AREA FOR PROJECTS, EXTRA STORAGE OR THOSE TO HOUSE THEIR INDUSTRIAL BUSINESS. LOCATED PERFECTLY, WITH CLOSE PROXIMITY TO THE BLUEWATER BRIDGES (US BORDER), HWY 402 ACCESS, ST. CLAIR RIVERFRONT OF SARNIA'S DOWNTOWN BUSINESS CORRIDOR & CHEMICAL VALLEY. SPACIOUS DESIGNATED ON-SITE PARKING IS AN IDEAL ASSET TO PROVIDING GRADE LEVEL ENTRY. MAKE THIS UNIQUE BUILDING WITH A WONDERFUL LOCATION A MUST SEE FOR YOUR COMPANY TODAY! LEASE PRICE IS $1,500.00 PER MONTH + HST. (UTILITIES & TMI IS INCLUDED) (id:53661)












