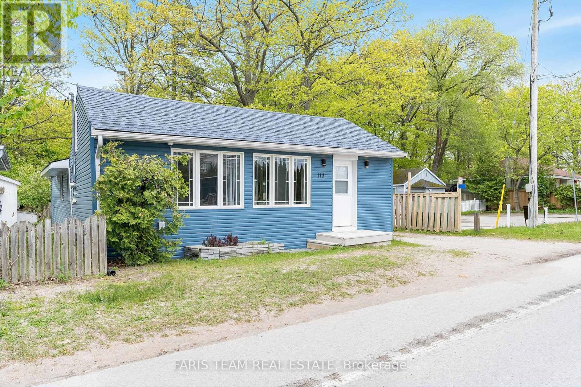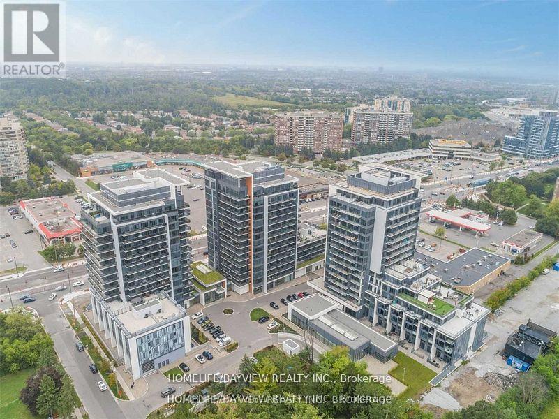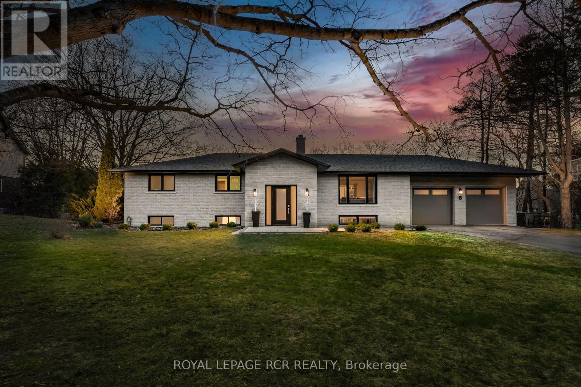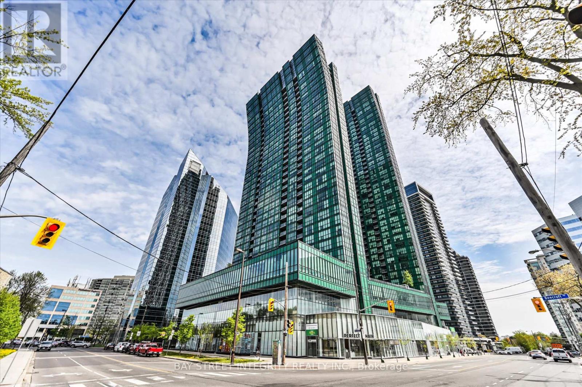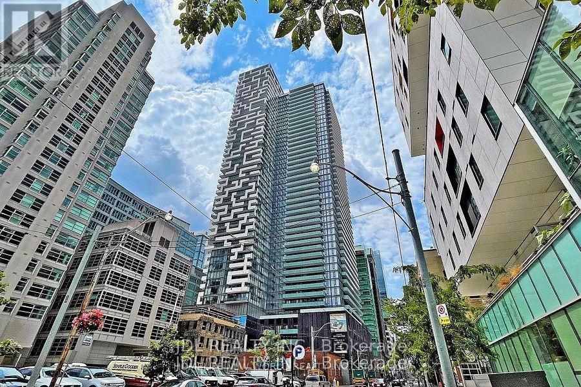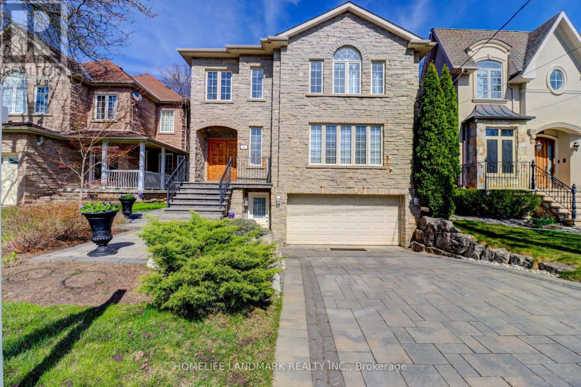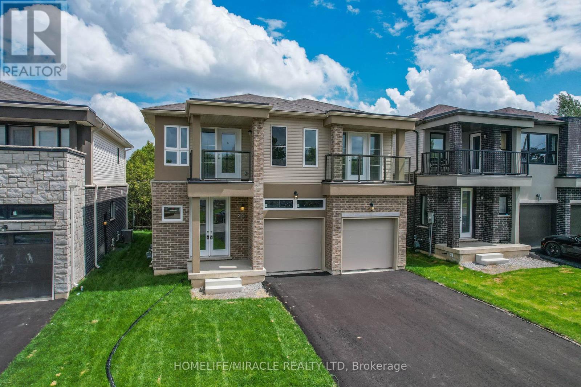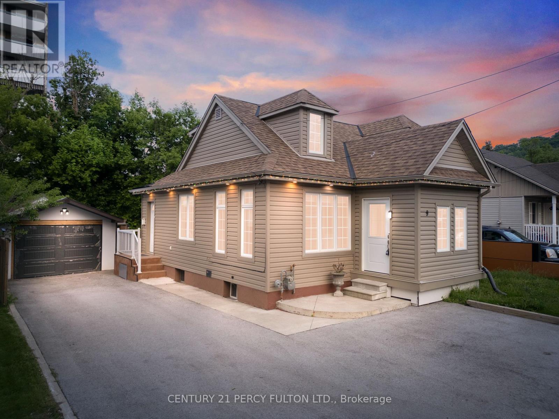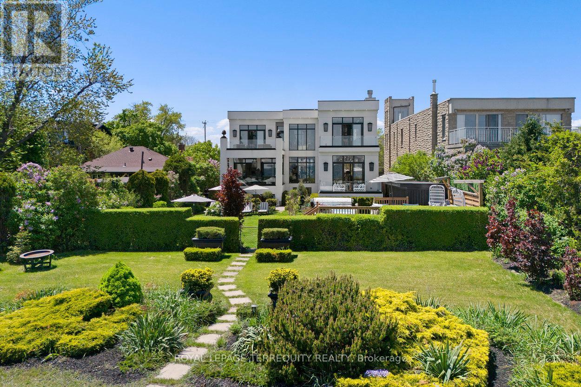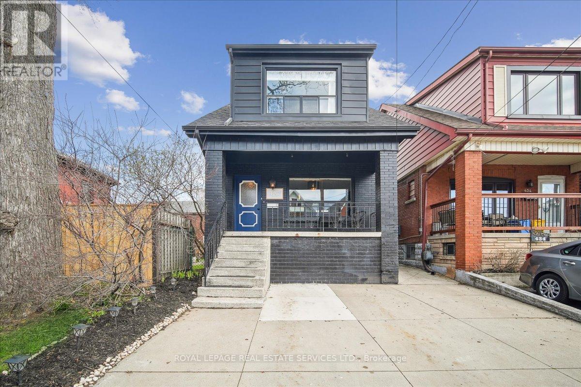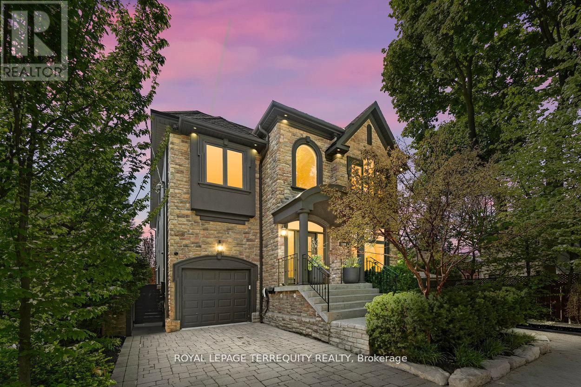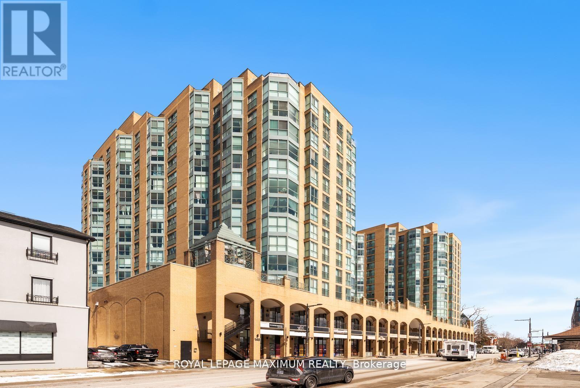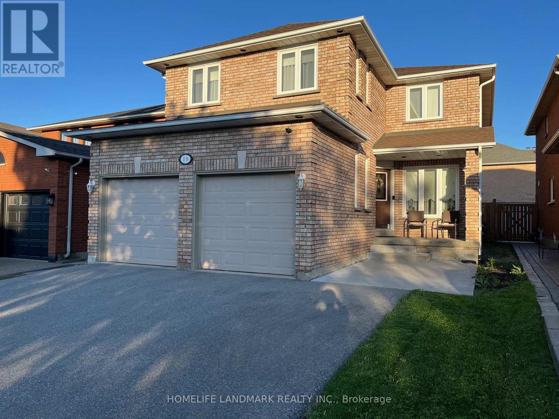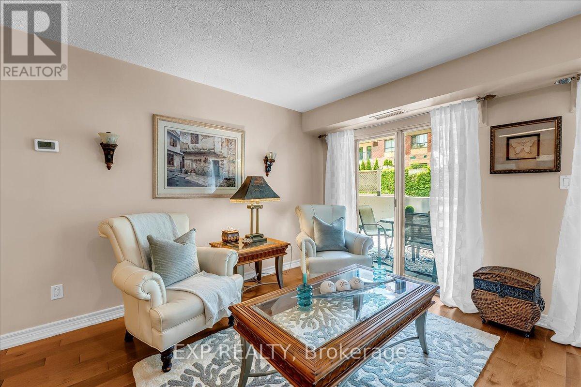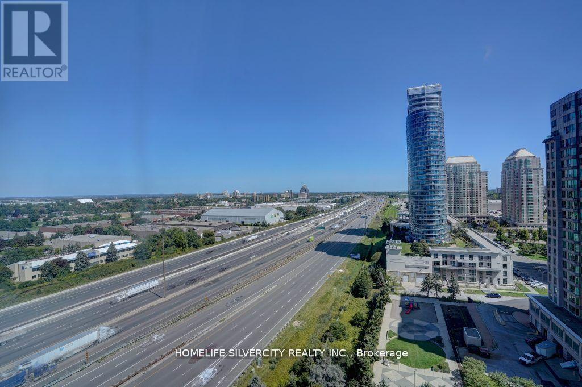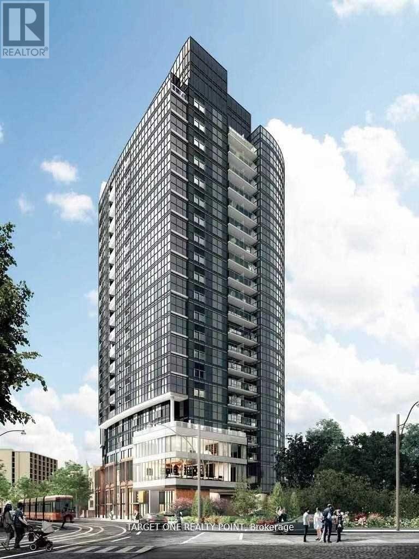113 River Road E
Wasaga Beach, Ontario
Top 5 Reasons You Will Love This Home: 1) Licensed for short-term accommodations, this charming property is just a short stroll to iconic Beach One in Wasaga, perfect as a turn-key investment or your own cozy getaway 2) A ready-made opportunity, it comes with a newer roof, furnace, and central air conditioner and is available fully furnished, with summer bookings already in place for instant income 3) The spacious driveway fits three vehicles, while the private backyard offers a large deck for barbeques and a firepit for memorable summer evenings 4) Inside, you'll find four generously sized bedrooms, stylish and durable vinyl flooring, and a sleek kitchen with easy-care quartz countertops 5) Set in the heart of one of Ontarios most beloved beach destinations, this location is unbeatable for both lifestyle and rental appeal. 1,217 above grade sq.ft. Visit our website for more detailed information. (id:53661)
3528 Glenhaven Beach Road
Innisfil, Ontario
An absolutely charming home located in sought-after Desirable area. A must see. With a Deeded Waterfront Beach Lot on Lake Simcoe. Located Across the road from this completely transformed Elegant Bungalow. Access by a Private road to GlenHaven Beach Association Community surrounded by 35 Acres of Forest and walking trails both owed by the Association. Close access to Friday Harbor amenities including shops and Restaurants. This Home provides an abundance of Natural Light through the many front windows. Hardwood floors throughout. Home has 2 separate Sleeping areas. Between the 2 wings is a Martha Stewart designer Kitchen, Dining and Living room. Two of the bedrooms have ensuite baths one with heated floor. Both Primary Bedroom and kitchen have double door walk outs to the large deck. Living Room has a cozy gas Fireplace Insert. Home heat by forced air gas. Outdoor 24 by 18 foot covered entertainment building. This home is a rare find. (id:53661)
3830 East Street
Innisfil, Ontario
Top 5 Reasons You Will Love This Home: 1) Five bedroom sidesplit situated on a generous half-acre lot, just minutes from the stunning FridayHarbour and the shores of Lake Simcoe 2) Expansive backyard oasis featuring a delightful above-ground pool, ideal for summer fun and creating lasting memories with friends and family in your very own outdoor haven 3) Established in a family-friendly community boasting easy access to multiple serene beaches and scenic water access points, offering endless opportunities for outdoor recreation and relaxation for your household to enjoy 4) Seamless kitchen and living room that serves as the heart of the home, providing a warm, welcoming space for family gatherings, meal prep, and cozy nights in 5) Upgraded with a new well pump (2024) and iron filter (2025), ensuring peace of mind and water quality, with atotal of 1,913 square feet of beautifully finished living space. 1,273 sq.ft. plus a finished basement. Age 31. Visit our website for more detailed information. (id:53661)
509 - 9618 Yonge Street
Richmond Hill, Ontario
The Perfect 1 Bedroom Condo *Grand Palace Condo* Large Private Balcony* High 10 Ft Ceilings* Floor To Ceiling Windows* Custom Light Fixtures* Open Concept Living* Kitchen Offers Stainless Steel Appliances* Granite Countertops* Backsplash* Ample Storage W/ Tons of Cabinetry Space* This Suite Includes 1 Heated Underground Parking Spot & 1 Private Locker Space* This Condo Also Includes Underground Visitors Parking* Grand Palace Condo Is A True Gem With a Large Contemporary Lobby* Easy Pick Up & Drop Off Zone For Deliveries* Hotel Like Amenities W/ 24 Hour Concierge* Guest Suites, Party / Entertainment Room, Gym, Sauna, Billiards & Fitness Studio* Indoor Pool* Richmond Hill's Best Location Minutes To All Public Transit Along Yonge St Corriders* Walking Distance To All Local Ammenities* Must See! Don't Miss! (id:53661)
8 Cook Drive
King, Ontario
Rare One Of A Kind Gem In Pottageville! 2021 Completely Renovated Bungalow 1/2 Acre Lot With A Finished Walk-Out Basement & Sep Entrance In The Sought After Neighbourhood Of King. This Designer Home Spares No Expense On Finishes & Details. Featuring Home Chefs Gourmet Kitchen W Extra Large Island Ss Appliances, Engineered Hardwood Floors, Carrara Marble Ensuite Bath, & Two Wood-Burning Fireplaces. The Finished Walk-Out Basement Is Perfect For Privacy, The Extended Family, Or Nanny/In-Law's Suite. Two Large Decks - About 700 Sqft With A 2022 Hot Tub. Enjoy The Privacy & Prestige Of King Country Living W All The Benefits Of Close Proximity To Schomberg, Nobleton, Aurora, Vaughan, Newmarket. This Is The Perfect Opportunity To Own This Excellent Property Minutes From Hwy 400, Hwy 9 & Hwy 27. Surrounded By The King And Aurora's Green Space, Finest Amenities & Private Schools: Country Day School & Villanova, St Andrew's College. The Perfect Opportunity To Live In This Fantastic Area. All New: Roof, Windows, Doors, ELF, Wide-Plank Eng Hardwood Floors, Baths, Kitchen & more. Surround yourself with green space, the finest amenities, top-notch private schools, including Country Day School, Villanova, & St. Andrew's College. (id:53661)
207 - 41 Danforth Road
Toronto, Ontario
*RENTAL INCENTIVE -- ONE MONTH FREE When Signing A 13 Month Lease Term* Say Hello To Suite 207 At The Towns On Danforth, Where Urban Energy & Diverse Culture Inspires An Enviable Way Of Life. Thoughtfully Finished, Spacious Suite Boasts 2 Bedrooms + Separate Room Den & 2 Full Bathrooms. Open Concept Layout Spanning Over 760SF Of Functional Interior Living Space. Beautiful, Modern Kitchen Offers Full Sized Stainless Steel Appliances, Stone Countertops, & Ample Storage. All Light Fixtures & Window Coverings Included [Roller Blinds Throughout]. Primary Bedroom Is Generous In Size With 3pc. Ensuite, Suitable Closet Space & A Walkout To Your Private Balcony. Separate Room Den Doubles As The Perfect Home Office Space. Ensuite, Stacked Laundry. Tenant To Pay: Water, Gas, & Hydro - All Separately Metered. A Short Distance To Victoria Park Station And Main Street Station Connecting You To The Bloor-Danforth Subway Line. As Well, Danforth GO Station Is A 6-Minute Ride Away. 1 Underground Parking Space Included. (id:53661)
Lower Unit - 1690 Highway 2 Road
Clarington, Ontario
Welcome to this stunning custom-built estate home, just five years new and now available for lease! This luxurious lower unit offers exceptional design, premium finishes, and a peace fulravine setting with conservation views. Newly renovated with separate entrance. Massive living/dining space. Brand new stainless steel appliances. Huge bedroom with a walk-in closet and window. Located close to all amenities, including shopping, dining, schools, and places of worship. Commuters will love the easy access to Highways 401, 418, and 407, with GO Transit and Durham Region Transit at your doorstep. Dont miss this rare opportunity to lease a truly one-of-a-kind property that blends luxury living with everyday convenience! (id:53661)
Lower - 113 Osborne Avenue
Toronto, Ontario
Studio Apartment In The Beach With Parking. Exceptional Location, Convenient To Transit, Shopping, Kingston Rd and Gerrard St. Will Be Repainted; updated Bath Vanity, Pot Lights and Kitchen Cabinets, shared laundry. Separate Side Entrance Door. Backyard is shared. One Single Car Parking Spot. (id:53661)
6105 - 11 Yorkville Avenue
Toronto, Ontario
Elevate Your Lifestyle In Yorkville With This Brand-New Studio 1-Bathroom Luxury Residence On The 53rd Floor Of One Of Torontos Most Prestigious New Skyscrapers. This Stunning Suite Features An Expansive Open-Concept Layout, Large Windows With Unobstructed Panoramic Views Of The City And Lake Skyline View. The Chef-Inspired Kitchen Features Integrated Miele Appliances, A Striking Waterfall Island, And Sleek Contemporary Finishes. Modern Style Bathrooms, Private High-Speed Elevators Servicing Only The Upper Floors, And Access To A Curated Collection Of World-Class Amenities Set This Residence Apart. Enjoy The Infinity Pool, State-Of-The-Art Fitness Center, Zen Garden, Bordeaux Outdoor Lounge, And A Professional Business Centre With Boardroom. This Is Located In Yonge/Bloor Near Top Universities Including The University Of Toronto And Toronto Metropolitan University, And Yorkvilles Renowned Shopping, Dining, And Cultural Attractions Like The Royal Ontario Museum. 11 Yorkville, Offers The Perfect Way To Relax And Indulge. This Is A Rare Opportunity To Live In A Landmark Address With Exceptional Design And Luxury. Dont Miss Your Chance To Experience The Yorkville Lifestyle. (id:53661)
2 - 1 Beatrice Street
Toronto, Ontario
Trinity-Bellwoods! Stylishly renovated and professionally managed, this 1-bedroom suite on the main floor is full of light and character. A stone's throw from the park, the location is ideal. Features include a large kitchen with a dishwasher and lots of storage, a 4-piece bathroom with skylight, ensuite laundry, central heat/AC, and a small shared outdoor patio space. Street parking from the City, utilities are extra ($150/mth flat fee). Steps to Trinity-Bellwoods park, Dundas streetcar, the best Queen West shops and restaurants, and so much more. An excellent property manager takes care of maintenance and repairs. (id:53661)
Gph13 - 470 Front Street W
Toronto, Ontario
This luxury 3 Bedroom and 3 Bathroom condo suite offers 1288 square feet of open living space and 10 foot ceilings. Located on the GPH floor, enjoy your South West facing views from a spacious and private balcony. This suite comes fully equipped with energy efficient 5-star stainless steel appliances, integrated dishwasher, contemporary soft close cabinetry, in suite laundry, standing glass shower, and floor to ceiling windows with coverings included. 2 Parking spots and 1 secured locker are also included in this suite. (id:53661)
341 Se - 60 Princess Street
Toronto, Ontario
Welcome To Time & Space By Pemberton! Functional 1+Den, 2 Baths! Den can be used as 2nd bedroom. Luxury Suite With Full Balcony. Bright And Spacious Layout, almost New Appliances. Open Concept. Prime Location On Front St E & Sherbourne - Steps To Distillery District, TTC, St Lawrence Mkt & Waterfront! Excess Of Amenities Including Infinity-edge Pool, Rooftop Cabanas, Outdoor Bbq Area, Games Room, Gym, Yoga Studio, Party Room And More! East Exposure. One underground Parking Included. (id:53661)
2007 - 11 Bogert Avenue
Toronto, Ontario
Welcome To 11 Bogert Ave Unit 2007, Iconic Emerald Park Condo! A Prime Location In The Heart Of Yonge & Sheppard, North York! This Beautiful 2+1 Beds, 2 Baths Corner Unit Features Floor To Ceiling Windows With City View, Impressive 9 Ft Ceilings. Spacious Living Combined With Dining Area And An Open Concept Kitchen With A Quartz Counter Top And Centre Island, Equipped With Integrated Miele Appliances. Primary Bedroom Boasts 4 Pc Ensuite And Floor To Ceiling Windows. Experience Top-Tier Amenities, Including Indoor Pool, Gym, Sauna, Whirlpool, Rooftop Patio & Garden, Media & Party Room, Guest Suites, Games Room, And 24/7 Concierge. This Vibrant Neighborhood Offers Unparalleled Convenience, With Everything You Need Just Steps Away. Direct Indoor Access To Sheppard-Yonge Subway, Just Steps To Whole Foods Supermarket And Groceries, Cafe/Restaurants, Entertainment & Cinemas, Educational Institutions, Medical, Legal & Bank Services, And Magnificent Office Towers. Only 3 Mins Drive To Hwy 401 And Quick Access To Hwy 404 And DVP. (id:53661)
408 - 25 Richmond Street E
Toronto, Ontario
Luxury Yonge+Rich Condos, Large Corner 1 Bedroom Unit 579 Sf With Large 71 Sf Balcony On High Floor. Floor To Ceiling Windows, Gourmet Kitchen With S/S Appliances And Stone Counter. Full Facilities With Outdoor Pool, Exercise Room, Concierge. Public Transit At Door Steps, Easy Access To Path. Walking Distance To U Of T, Tmu, Financial And Entertainment District. Close To Eaton Centre, Dundas Square For Shopping And Restaurants. (id:53661)
217 Wilfred Avenue
Toronto, Ontario
Welcome to 217 Wilfred Avenue - A Rare Gem in the Heart of North York! Experience refined living in this exceptional and spacious 4+1 bedroom, 4.5 bathroom home, nestled on a premium 40' x 200' deep lot in one of North York's most desirable neighborhoods. With nearly 4,000 sq ft of living space featuring a finished walk-out basement, this home offers unmatched space, comfort, and versatility. Step inside to a bright and thoughtfully designed interior layouts: A spacious open-concept living and dining area, ideal for both everyday living and entertaining; A sun-filled family room overlooking the huge backyard and swimming pool, creating a seamless indoor-outdoor feel; Direct walkout from the kitchen to the main deck, perfect for al fresco dining and summer gatherings; A skylight above the staircase that floods the space with natural light; A large primary bedroom with three walk-in closets and a spa-like 6-piece ensuite; The walk-out basement provides excellent potential for an in-law suite or home office setup, and includes: A generously sized office; One bedroom plus a full bathroom; A laundry room; Two separate walkouts/accesses to the back/front yard; The expansive backyard is a rare find in the city and offers: A sparkling in-ground swimming pool; Two large entertainment decks; A basketball court; Two storage sheds; A brand-new privacy fence and more. Freshly painted throughout, move-in ready! Located minutes from top-rated schools, community center, Bayview Village Shopping Centre, TTC , and Highway 401, this home delivers the perfect blend of luxury, space, and unbeatable convenience. It is truly a must-see! Don't miss this incredible opportunity to own 217 Wilfred Avenue! (id:53661)
89 - 30 Times Square Boulevard
Hamilton, Ontario
The Stunning 3 Bedroom Townhouse Located In The Community Of Central Park. Professionally Upgraded Throughout. Amazing Open Concept Layout With Hardwood Floors And Oak Stairs. Modern Kitchen With Upgraded Cabinetry, Quartz Counters, Stainless Steel Appliances & Breakfast Bar. Bright Dining Room With Walk Out To Balcony. B/In Garage With Direct Access. Perfect Location For Commuters With Redhill Expressway, Walking Distance To Loads Of Amenities Shopping Center, Food Chains, Cineplex Etc. (id:53661)
515 Hamilton Drive
Hamilton, Ontario
A rare find in Ancaster, this exceptional home sits on nearly one acre of private, wooded land, offering a serene and secluded setting while remaining just minutes from premier amenities and convenient highway access. The expansive lot offers ample space for a pool or additional outdoor features, blending luxury with nature and privacy. With over 5,100 square feet of total living space, this impressive residence features 8 bedrooms, 6 bathrooms, 3 full kitchens, 3 laundry facilities, and 5 gas fireplaces perfectly suited for executive living, small business owners, or multi-generational families. No need to escape to a cottage for calm and tranquility as its all out your back door. Incredible Muskoka tree rich feel privacy with no visible neighbors off the large back deck, this property really has to be seen to feel the class, calm and comfort that is seeped through it. Despite its generous size, the property is surprisingly low-maintenance thanks to beautifully designed perennial gardens and the natural landscape of the wooded lot. The main home has been thoughtfully and artistically remodeled with a rustic, contemporary design, showcasing high-end finishes throughout. The in-law suite enhances the home's flexibility and includes 2 bedrooms, 1 full bathroom, a modern kitchen with stainless steel appliances, laundry facilities, and its own private living space. A standout feature on the property is the custom detached garage, equipped with a hoist, extensive cabinetry, and a full workshop setup. Above the garage, you'll find an additional 887 square feet of living space that serves beautifully as a guest house or second in-law suite, complete with 2 bedrooms, 1 bathroom, a modern kitchen with stainless steel appliances, laundry facilities and deck. This is a truly one-of-a-kind offering in Ancaster that wont last long. Book your private viewing today because once you see it, you'll want to make it yours. (id:53661)
228 Morton Street
Thorold, Ontario
Welcome to Your Dream Home in Thorold! Step into this stunning, detached two-storey home nestled in a vibrant, family-friendly neighbourhood. Boasting a modern elevation and an impressive layout, this beautifully crafted residence features 4+2 spacious bedrooms and 4+1 luxurious bathroomsperfect for growing families or those who love to entertain. The main floor welcomes you with rich hardwood flooring, soaring 9-foot ceilings, and a versatile flex/study roomideal for working from home or quiet reading. Enjoy separate living and dining areas, designed to host gatherings in style. The heart of the homethe upgraded kitchenoffers extended cabinetry, soft-closing hardware, convenient pots and pans drawers, and sleek stainless steel appliances for a seamless cooking experience. Upstairs, youll find four generously sized bedrooms with large windows that flood each room with natural light. Two of the bedrooms feature private ensuite bathrooms, while the others share a well-appointed third bath. Two of the bedrooms also offer private balconies, creating a peaceful retreat for morning coffee or evening relaxation. The Finished basement with the separate entrance offers 2 spacious bedrooms, functional kitchen and a bath. Located just minutes from Brock University, Niagara Outlet Mall, the GO Station, and an array of local amenities. Commuting is a breeze with easy access to Highways 58, 406, and the QEW. This home blends modern style, function, and location into one exceptional opportunity. Dont miss your chance to call it yours! (id:53661)
9 New Mountain Road
Hamilton, Ontario
Charming Home in the Heart of Stoney Creek! Perfect for first-time buyers or those looking to downsize, this cozy and well-maintained home offers 3+1 bedrooms, including a convenient main-floor bedroom, and 2 full bathrooms. The layout features a separate dining room, a large eat-in kitchen, and a detached workshop with hydro ideal for hobbies or extra storage. Enjoy outdoor living with a spacious patio deck at the back, plus a huge driveway providing ample parking. A convenient side entrance adds flexibility and potential. Recent updates include a finished basement (2021), newly drywalled garage (2021), enclosed front porch (2018), new driveway (2019), refinished side stairs with new railing (2021), and a new back porch and walkway (2022). This is a wonderful opportunity in a sought-after location close to amenities! (id:53661)
711 Beach Boulevard
Hamilton, Ontario
A rare offering on the shores of Lake Ontario, 711 Beach Blvd is a striking, custom-built residence completed in 2020, offering over 6,700 sq ft of total living space across three levels. Situated directly on the Waterfront Trail- 10 km of lakefront maintained by the City of Hamilton- this property boasts panoramic water views, total privacy, and direct access to the beach. With a 56' frontage that widens to 72' along the lakeside, and a professionally landscaped lot with multiple outdoor terraces, this is coastal living at its most refined. The home is a masterclass in design and craftsmanship, with 10' ceilings, Architectural Series Pella windows & doors, four Duradeck-covered terraces & an elegant stucco façade. Inside, high-end finishes abound: from custom millwork & Emtek marble hardware to Visual Comfort chandeliers, Swarovski accents & hand-cut marble inlays. The main floor is anchored by a dramatic two-storey foyer and a showstopping kitchen with commercial-grade appliances, grand Caesarstone island, built-in desk/office area & a bespoke bar & coffee room. The upper level features three bedrooms, each with an ensuite bath, including a luxurious primary retreat with a double-sided fireplace, lake views, and a spa-style bath with a huge gold soaker tub & an incredible double vanity. The lower level includes two additional bedrooms/offices, a large recreation/media room, a gym area & abundant storage. With a Jacuzzi swim spa, double garage with lift potential & outdoor parking for 5, this is a one-of-a-kind beachside sanctuary designed for elevated everyday living. (id:53661)
436 Catharine Street N
Hamilton, Ontario
Welcome to 436 Catharine Street North. This 3 bedroom, 2 bathroom beautifully maintained and thoughtfully updated Century Home in the heart of Hamilton's sought-after North End welcomes you with a large covered front porch to relax and enjoy. As you enter you will find the home is rich with historical charm which features original architectural details and a functional main floor layout, now enhanced with fresh white primed walls that provide a crisp modern canvas ready for your personal touch. The lovely living & dining room flows into the updated kitchen with granite counters, stainless steel appliances, gas stove, washer/dryer and leads out to the spacious beautiful backyard oasis offering a tranquil escape in the city; perfect for relaxing, gardening or entertaining guests. The upper level provides 3 good sized bedrooms and an updated 4 piece bathroom. This home also features a separate back entrance to the lower level which leads to a fully finished basement with gas cooktop, fridge, washer, dryer, living/sleeping area and a 3 piece bathroom; ideal for a guest, in-law or potential rental income. This great location is walking distance to the Bayfront, James St N art district, St. Lawrence Catholic Elementary School, Bennetto Elementary School, Bennetto Community Centre, shops, cafes and galleries. Whether you're settling down in a welcoming community or seeking an investment in one of Hamilton's most desirable neighbourhood, this home is a gem that delivers on charm, location, and modern value. (id:53661)
57 Parkview Drive
Thames Centre, Ontario
Your Castle Awaits in the Charming Township of Dorchester! This breathtaking 5-bedroom, 4-bathroom residence offers 6-car parking and sits proudly on a beautifully landscaped premium lotyour private oasis in the heart of Thames Centre. With over $200,000 in high-quality, state-of-the-art upgrades, this turnkey masterpiece is truly move-in ready. Whether you're looking for a multigenerational layout or a perfect two-family setup, this home offers space, functionality, and luxury in equal measure. Every inch reflects pride of ownership, and what you see is exactly what you getno surprises, just stunning features and finishes throughout. (id:53661)
512 - 509 Dundas Street W
Oakville, Ontario
Welcome To The Boutique "Dunwest Condo"! This Beautiful Unit Is Sure To Impress. This Two Bedroom East Facing Unit Offers Practical Living Space, One Parking Space, One Locker, 9FT Ceilings, Floor To Ceiling Windows, Upgraded Flooring Throughout, And Much More. The Kitchen Boasts Beautiful Cabinetry, S/S Appliances, A Large Centre Island With A Quartz Countertop And An Under Mount Sink. It Also Combines With The Open Concept Living/Dining Combo With Access The Balcony. The Primary Bedroom Boasts A Luxurious 3PC Ensuite And A Large W/I Closet. The Second Bedroom Has Another Large Closet And A Large Window. Steps To Fortino's, Food Basics, Banks, Restaurants, Dentists, Shops, Parks, And Much More. Conveniently Located In Glenorchy Neighbourhood And Is In Close Proximity To Oakville GO Station, Highway 403 And 407, Oakville Trafalgar Memorial Hospital, Sixteen Mile Creek, Glen Abbey Golf Course, And Much More! (id:53661)
1403 - 330 Burnhamthrope Road
Mississauga, Ontario
Looking to lease 2 bedroom& 2 full washroom units for lease in the most demanding area of Mississauga ( City Centre ) & one of the best Ovation buildings. Very well kept unit with large open balcony opening to unobstructed skyline & lake views. Open concept modern layout with eat in kitchen with Centre island, combining Living & dining. 2 good size bedrooms, master bedroom 4pcs ensuite. Walking distance to Celebration square, Square one mall, YMCA, City hall, Library. Public transport at the doorstep, close to Go bus terminal & Cooksville go train station. Close to all the facilities like shopping plaza, medical Centre, groceries store's, restaurant's. In building recreational amenities include swimming pool, pool room, gym, guest suites, party hall, 24hrs concierge. (id:53661)
1080 Royal York Road
Toronto, Ontario
Discover a truly extraordinary residence at 1080 Royal York Road. This home has completely transformed over the past several years, including brand new Kay Vee windows and doors. This 4+2-bed, 5-bath home unfolds over three levels of impeccably appointed living space. On arrival, the two-storey entry hall dazzles with a Carrera marble checkerboard floor. The formal living and dining rooms feature oak hardwood floors, crown molding, paneled walls, in ceiling speakers, LED pot lights, and signature Kartell pendants in the dining area. A chic Thibaut wallpaper. The open-plan family room and kitchen are ideal for gatherings. The family room offers custom cabinetry by That Wood Work ('24), LED lighting & a stone-mantel w/wood-burning fireplace. The white Murano kitchen ('15) shines with Statuario Primo marble counters & waterfall island, brass hardware, RH pendant lights, high end appliances all set on herringbone oak floors. A mudroom with built-ins, carpet tile floor, and garage access completes the main level. The primary suite features a vaulted tray ceiling, crystal chandelier, wall-to-wall closets, & a luxe 5-piece ensuite w/heated floors & double Carrera vanity. Three additional good-sized bedrooms, serve family and guests. The lower level offers a rec room with gas fireplace, surround sound, walk-out glass doors, 2 more bedrooms/offices, a full bath, a 2nd laundry rough-in & storage. Step outside to a professionally landscaped backyard with turf play area, slate patio, cedar deck, built-in Crown Verity BBQ station & outdoor kitchen, gazebo with hanging lights, and under-deck storage a perfect outdoor oasis for entertaining. All this with easy access to TTC, Bloor St W, the airport & so much more! (id:53661)
13 Footbridge Crescent
Brampton, Ontario
Legal 3-Bedroom Basement Apartment with Separate Entrance & Separate Laundry! This beautifully upgraded 4+3 bedroom, 5-bath home sits on a premium 45 Ft wide lot and features 3 full washrooms on the second floor and 2 full bathrooms in the legal basement perfect for extended family or rental income. The basement also includes its own private laundry for added convenience and privacy. Enjoy a grand double door entry, spacious foyer and hallway, separate living, dining, and family rooms with a cozy gas fireplace. The open-concept kitchen offers a center island, tall cabinets, and a bright breakfast area. Additional highlights include 9 ft ceilings, gleaming stained strip hardwood floors, main floor laundry, and direct access to the double car garage. Located minutes from Trinity Common Mall, Brampton Civic Hospital, Hwy 410, schools, parks, and public transit this home has it all! (id:53661)
223 - 395 Dundas Street W
Oakville, Ontario
Welcome to Distrikt Trailside 2.0, Oakville's most anticipated master-planned community, where modern design meets smart living. This brand new luxury suite offers 712sf of thoughtfully designed interior space, complemented by a private 60sf outdoor terrace - perfect for enjoying morning coffee or evening sunsets. Featuring 2 spacious Bedrooms & 2 full spa-inspired Bathrooms, this unit stands out with soaring 11-foot ceilings, bringing in an abundance of natural light and an airy, open feel. The unit comes with premium features & over $20,000 in upgrades including: Designer Kitchen w/ extended Island Cabinetry & Undermount Sink; elegant Quartz Countertops; Pot lights w/ Dimmers & Smart Lighting Controls; Magic Lite window coverings for seamless privacy & ambiance; enhanced Vanity Cabinetry; Digital Door Lock & Distrikt AI Smart Community System; Advanced Flood Detection System for peace of mind; 1 Underground Parking Spot + 2 Lockers for ample Storage & free Bell High-Speed Internet. Enjoy over 15,000 sf of exclusive amenities: a grand double-height Lobby w/ a stunning Spiral Staircase; 24/7 Concierge & Security; Luxury Residents Lounge; Fully equipped Fitness Centre and Yoga / Pilates Studio; Pet Spa, Bike Storage, Visitors Parking and Lifestyle Retail right on the ground floor for ultimate convenience. Ideally located near major highways (407 & 403), Oakville GO Station, Public Transit, scenic Parks, Top-rated Schools, Shops, and vibrant Dining spots - everything you need is just minutes away. Live in luxury, live smart - and be part of Oakville's most connected and stylish address. Experience the Distrikt Trailside 2.0 lifestyle for yourself - come live here!! (id:53661)
12 Vineyard Drive
Brampton, Ontario
Welcome to 12 Vineyard! This beautifully maintained 5 bedroom 3.5 bathroom Glastonbury model home by Great Gulf in Brampton West! This home has a 2800sf open concept floor plan w/ additional Den on the main floor. Come home to a spacious living area perfect for both relaxation & entertaining! With a grand 10' quarts countertop island, you'll be hosting friends & family with room to spare! Stainless steel appliances & ample cabinet space will match all your culinary needs! The kitchen connects to a raised composite deck with private view backing on a wooded lot, overlooking a landscaped garden and concrete patio, perfect for a slice of quiet paradise away from the city. Upstairs the spacious master bedroom comes w/ a luxurious 5 piece ensuite bathroom, freestanding tub, double vanity sinks, and large walk-in closet. 4 additional bedrooms shared by jackand-jill bathrooms provide ample space for family or guests. Includes main floor laundry room, 9ft ceilings on main, upgrade ceiling height to 8ft in the unfinished basement, Hardwood throughout, Oak stairs, and upgraded tile in the kitchen. Tons of upgrades throughout the home with potential for you to make it your own with rough-ins for an EV charger in the garage, CAT6 rough-in, conduit rough-in for solar panels on the roof, and plumbing rough-in the unfinished basement with a separate entrance. This property is ideally located near renowned Lions Head Golf Club Course, Premium Outlet Mall, a large park across the street with a basketball, volleyball, a new splash pad coming summer 2025 and more! Minutes away from the local farmers market and community plaza with Chalo grocery store, Winners, Dollarama, Day Cares, Fitness Facilities, Dry cleaners, Salons, Dental and Pharmacy, and many dining options including Turtle Jacks, Kelseys, Osmows, and much more! Massive community center coming 2026/2027. Just minutes to 401, 407 ETR, transit, and schools, don't miss out on the opportunity to call this perfect home your own! (id:53661)
601 - 150 Dunlop Street E
Barrie, Ontario
MOVE-IN READY! Discover a beautifully updated one-bedroom suite in the prestigious Bayshore Landing, offering the perfect blend of style, comfort, and convenience. This spacious unit features fresh paint, new baseboards, modern laminate flooring, an updated bathroom, chic light fixtures, and custom window coverings. The open-concept living and dining area seamlessly connects to a bright, modern kitchen with white cabinetry, a brand-new dishwasher, upgraded faucet, and a breakfast bar with barstools includedideal for casual dining and entertaining. The generously sized bedroom easily fits a king-size suite and offers ample closet space. Enjoy the added convenience of in-suite laundry, one underground parking space, and an owned storage locker, all in a well-maintained,wheelchair-accessible building. Located just steps from Kempenfelt Bay, scenic waterfront trails, vibrant downtown shops and restaurants, and the GO Train station, this location offers unmatched lifestyle and convenience. Perfect for first-time buyers, downsizers, or investors, this is Barrie living at its finest! Condo fees include heat, hydro, and water, worry-free living at its best. Residents also have access to amenities including an indoor pool, sauna, hot tub, fitness centre, and party room. Motivated Seller!! (id:53661)
19 Eastern Road
Vaughan, Ontario
Welcome To the Stunning 4 Bedrooms 2 Garages Detach Home in West Woodbridge!!!! Located On a Quiet Neighborhood, Offering Both Privacy and Convenience. The Primary Suite Includes a luxurious 4 Pcs Ensuite Bathroom w/ Lots Of Closet Spaces And Windows All Around For Extra Sunlight. The Property Is Well Maintain w/ Constant Upgrades. Roof (2010), Windows (2010), Garden/Backyard (2015), Front Porch (2019), Furnace (2021), Central AC (2021). The Finished Basement Offers Additional Living and Storage Space, Complete with a Separate Entrance Ideal For an In-law Suite, or Even Rental Potential. This Home is Just Minutes Away To Great Amenities Such As Schools, Parks, Transit, Big Box Retailers, Hwy 407 & MUCH MORE! - Don't Miss This Fantastic Opportunity. **Notes: Owner Removed Existing Dishwasher and converted to a Cabinet for Extra Storage (Rough-In Ready for Dishwasher) And Natural Gas Hook Up Outside At The Backyard Patio For BBQ (id:53661)
106 - 141 Woodbridge Avenue
Vaughan, Ontario
Welcome To The Terraces. A Hidden Gem Tucked Just Steps From Market Lane In The Heart Of Woodbridge. Rarely Available On This Level, This Beautifully Maintained 1 Bedroom Ground Level Condo Blends Comfort, Simplicity, And Convenience Into One Turnkey Lifestyle. From The Moment You Walk In, You'll Feel Right At Home. The Newly Updated Flooring Gleams Under Natural Light Pouring In Through Oversized West-Facing Doors, While An Open-Concept Layout Gives The Space A Welcoming, Airy Feel. Whether You're Sipping Coffee In The Cozy Living Area Or Gathering Around The Kitchen Island, This Condo Adapts To Your Pace. The Oversized Balcony, Complete With A Gas BBQ Hookup, Offers A Rare Outdoor Retreat, Perfect For Grilling, Gardening, Or Unwinding With A Book Under The Trees. Inside The Generous Bathroom, You'll Find Two Showers And An In-Suite Laundry, Smart Storage Solutions, And A Relaxed Spa-Like Layout. Step Outside, And You're Right In The Heart Of Woodbridge: Stroll To Market Lane Shopping Centre, Brimming With Charming Boutiques, Italian Bakeries, Cafés, The Library, And Everyday Essentials. Love Nature? The Humber River Trails Offer Scenic Walks And Weekend Escapes Just Steps From Your Front Door. The Building Spoils Residents With Underground Parking, Visitor Spaces, A Fitness Room, Sauna, Library/Party Room, Guest Suite, Bike Storage, And Even A Car Wash Bay. Ideal For First-Time Buyers, Those Looking To Downsize, Or Anyone Craving A Peaceful Lifestyle Without Giving Up Convenience. (id:53661)
2208 - 8960 Jane Street E
Vaughan, Ontario
Welcome To Charisma Condo Living In The Heart Of Vaughan! Brand New! Never Lived In! Masterpiece Of Architectural Design. Contemporary Building With Exceptional State Of The Art Amenities . 24 Hour Concierge Service, Ample Visitor's Parking, Fitness Centre With Yoga Studio & Sauna, Outdoor Pool w Terrace, Roof-Top Skyview Lounge, Party/Meeting Room, WiFi Lounge, Ensuite Security System, Bike Storage, Pet Friendly. Scenic unobstructed city views from your 132 sq ft balcony. A parking spot and locker. Well-appointed bedroom, ample storage, open concept, spacious & bright living space with high quality finishes & Stainless-Steel Appliances, centre island &floor to ceiling windows. Proximity to all amenities: Vaughan Mills, Hospital, Restaurant, Schools, Highways 400 & 407, Vaughan Metropolitan, Canadas Wonderland. (id:53661)
233 - 580 Mary Street E
Whitby, Ontario
Spacious, Updated 3-Bedroom Condo in Prime Whitby Location!Welcome to this incredibly spacious 1,252sqft single-level condo ideal for families, first-time buyers, or down-sizers seeking comfort, convenience, and value. This meticulously maintained 3-bedroom home offers tasteful updates throughout and an affordable monthly fee that includes water. Enjoy the outdoors from your sun-soaked, south-facing balcony, accessible from three separate walk-outs perfect for relaxing or entertaining. The kitchen has been beautifully updated with stainless steel appliances and ample cabinetry for all your storage needs. The primary bedroom is a true retreat, featuring his and hers walk-in closets, while the renovated bathroom adds modern comfort. Two additional bedrooms provide flexible space for a growing family, guests, or work-from-home setups. All windows and exterior doors were replaced in Summer 2024, offering peace of mind and energy efficiency. Newly renovated laundry room (2025) just down the hall from the unit! Located within walking distance to downtown Whitby, you're just steps from shops, dining, and entertainment. Plus, enjoy easy access to HWY 401, 407, 412, as well as GO Transit and public transportation. Located within an excellent school district! This home is move-in ready, low-maintenance, and offers exceptional space and value. Don't miss your chance, this one wont last! (id:53661)
1617 - 88 Corporate Drive
Toronto, Ontario
Spacious, Bright & Move-In Ready! Welcome to this beautifully 2-bedroom + large den condo, offering 1,190 sq. ft. of open, sun- filled living space; glass wall entrance -perfect for families or professionals. Enjoy a freshly painted interior with laminate flooring and a modernized open-concept living/dining area. The renovated kitchen boasts brand-new countertops and sink. Both bathrooms were updated, including a 4-piece Ensuite in the primary bedroom with a large closet. The second bedroom is spacious, and the versatile den (with a door and large windows) can serve as a third bedroom, office, or playroom. Flooded with natural light and unobstructed views! Plus, this unit includes TWO Parking Spots Owned. Prime Location & Amenities: Near Scarborough Town Centre, Highway 401, and public transit. Tripel- built community with:--Free Car Wash Recreation Centre, Party room & Gym Indoor Pool, Squash & Tennis Courts BBQ Area & Bowling Alley--- 24-Hours Security Don't miss this incredible home-schedule your viewing today. (id:53661)
90 Ilford Road
Toronto, Ontario
Outstanding Opportunity in Hillcrest Village! Welcome to 90 Ilford Road, a rare chance to create your dream home in one of Toronto's most sought-after neighborhoods. Located in the heart of exclusive Hillcrest Village, this property offers exceptional potential for builders, renovators, or families looking to complete a full-scale renovation and expansion. Set on a desirable street surrounded by mature trees and character homes, this solid residence is ready for transformation. You choose all of the materials and finishes to complete this beautiful home, in a location that offers the perfect canvas. Enjoy proximity to top-rated schools, parks, transit, and vibrant St. Clair West with its charming shops, cafes, and restaurants. Includes permits and drawings. Potential for laneway suite! (id:53661)
710 - 99 Broadway Avenue
Toronto, Ontario
Welcome to City Lights on Broadway ! Bright and spacious northwest corner unit offering 660 sq ft of stylish living space. Featuring 2 bedrooms, 2 full bathrooms, and an open-concept kitchen and dining area, this well-appointed suite includes two walk-out balconies, one parking spot, and one bike locker. Upgrades include a custom kitchen island, custom closet organizers, blackout blinds throughout, and shutters on both balcony doors perfect for both comfort and privacy. You'll also enjoy a full range of building amenities including an outdoor swimming pool, a fitness center, basketball court, BBQ area, media room, and more. Steps to top-rated restaurants, trendy shops, parks, a community center, library, and public transit everything you need is just outside your door. (id:53661)
1305 - 1 Scott Street
Toronto, Ontario
Welcome To London On The Esplanade, Offering This Beautiful 1 Bedroom **Turn-Key Investment Unit With Existing Tenant** The Unit Offers A Fantastic Open-Concept Layout. Featuring 9 Ft Ceilings, Hardwood Flooring Throughout Living Space & Bedroom. Spacious Bedroom With Double Mirrored Closet. Kitchen Provides For Plenty Of Storage, Mobile Centre Island For Additional Storage, Counter Space, And Acts As Breakfast Bar. The Bright & Comfy Living Space Overlooks The City. Open Balcony With West View Of The City. The Condo Offers A Full Range Of Amenities Including A Fully Equipped Gym, Yoga Studio, Library Area, Theatre Room, Billiards Room, Party Room, Outdoor Pool & Lounge, BBQ Area. Excellent Location, Nestled By The Esplanade, Steps To The Financial District, Union Station, Waterfront, St. Lawrence Market, Farmboy, No Frills, Plenty Of Restaurants & Cafes. Comes With One Parking Spot and Locker **Buyer Must Assume Tenant: Existing 1-Year Lease Term Until February 28, 2026** (id:53661)
1506 - 95 Mcmahon Drive
Toronto, Ontario
Welcome to 95 McMahon Drive, Unit 1506 - a spacious and modern 2-bedroom, 2-bathroom condominium located in the heart of North York. Situated on a high floor, this unit offers stunning panoramic views of the city, flooding the space with natural light and providing apeaceful atmosphere.The open-concept layout features a bright and airy living and dining area, ideal for entertaining or relaxing. The kitchen is equipped with sleek stainless steel appliances,beautiful countertops, and contemporary cabinetry. The master bedroom comes with a private ensuite bathroom and generous closet space, while the second bedroom is perfect for guests,family, or as a home office. Both bathrooms are well-appointed and offer convenience and privacy. Location, Location, Location! This condo is ideally situated next to two subway stations,offering quick and easy access to downtown Toronto and beyond. It is also just a short walk tothe North York Community Centre, North York General Hospital, and IKEA, ensuring you're surrounded by essential services, retail options, and recreational facilities. With major highways, shopping centers, restaurants, and parks nearby, this unit offers the perfect combination of urban living, convenience, and comfort. Whether you're a first-time buyer, growing family, or investor, this is an incredible opportunity to own a modern home in one of Toronto's most desirable neighborhoods (id:53661)
14 Reiber Crescent
Toronto, Ontario
Welcome To Very bright and light filled bungalow with 3 bedroom and two FULL washroom. Very quiet neighborhood , all amenities and bus stop walking distance. This property location great suit to professional couple, family with kid and Even group of students that attends college/university near by. laundry located in basement. laundry is shared with basement occupant, Shared laundry days and if possible mutual understanding no laundry after 9:00 pm for quite living for every household. one available parking on driveway. Tenant Content and Liability Insurance is required. Application Process: A full rental application is required, up-to-date Equifax credit report, employment letter, recent pay stubs, Government-issued photo ID and references are required. ONLY MAIN FLOOR ON LEASE. One parking on the drive way. (id:53661)
1603 - 219 Dundas Street E
Toronto, Ontario
Spacious 1 Bedroom + Den Menkes built In.De Condo With Open Concept Layout. **Den can be used as 2nd Bedroom** Unobstructed Beautiful Southwest View !!! Bright & Lots of Natural Sunlight. Excellent Location, Walking Distance To TMU, U of T, Ocad And George Brown College. Minutes To Dundas Square. Steps to Street Car, Tim Hortons/Starbucks. Walk To The Downtown Financial District. (id:53661)
402 - 41 Rykert Street
St. Catharines, Ontario
Why rent when you can buy?! This is a great opportunity to own this cozy, affordable one bedroom unit, whether you are a first time buyer, student, investor, or you looking to downsize. The unit is an open concept with a new kitchen installed just last year, including a renovated bathroom(2024) and new windows. It features a large living room area with a walk out onto a large balcony looking over the green space of the yard. It is close to Brock University, bus stop, the go station, various parks and a shopping. The maintenance fees on this unit are low and include all utilities including hydro, water, heat, cable TV, a high speed internet, Parking, visitor parking and much more. (id:53661)
201c - 661 Cedar Lane
Bracebridge, Ontario
Modern and stylish 2 bed, 1 bath condo includes 1 parking spot and 1 large locker. This incredible unit has been fully renovated from top to bottom and is move-in ready. All brand new features including: hardwood flooring throughout; doors and trim; chefs kitchen with desirable quartz counter top; and state-of-the-art black stainless steel appliances. Newly updated beautiful 4-piece bathroom. Brand new energy efficient baseboard heaters and thermostats; closet organizers; and all new designer light fixtures. A short walk to JD Lang Activity Park and vibrant downtown Bracebridge. Laundry, locker and gym are located in the basement. Affordable luxury living in the heart of Muskoka. (id:53661)
4e - 2866 Battleford Road W
Mississauga, Ontario
*THIS IS A MUST SEE !* *ONE OF THE LARGEST UNITS IN THE COMPLEX!* STACKED TOWNHOUSE WITH 1 PARKING SPOT IN FRONT. A VERY SPACIOUS WELL MAINTAINED 3 BEDROOM HOME WITH OVERSIZED PRIMARY BEDROOM WITH 4 PC ENSUITE AND LARGE CLOSETS + SLIDING DOOR WITH JULIETTE BALCONY. 2 ENTRANCES TO HOME. MAIN FRONT ENTRANCE + SIDE REAR ENTRANCE, COMES WITH LAMINATE FLOORING FOR EASY MAINTENANCE, KITCHEN HAS FULLY UPGRADED CABINETS + QUARTZ COUNTERS WITH STAINLESS STEEL FRIDGE,STOVE, OVER THE RANGE MICROWAVE. SLIDING DOOR WALKOUT TO BALCONY FROM THE LIVING ROOM. NEWER STACKED FULL SIZE FRONT LOAD WASHER + DRYER WITH STORAGE AREA. IN THE HEART OF MEADOWVALE. ACROSS FROM MEADOWVALE TOWN CENTRE, COMMUNITY CENTRE LIBRARY, SHORT WALK TO LAKE AQUITAINE .* (id:53661)
6 - 5700 Tosca Drive W
Mississauga, Ontario
4 Bedrooms townhouse in the heart of Churchill Meadows, offering nearly 2,100 sq ft of comfortable living space. Designed for comfort and functionality, this home is perfect for families looking for space, style, and convenience. Features: 4 spacious bedrooms & 4 bathrooms; Bright, open-concept layout with tons of natural light; Freshly painted throughout; Hardwood floors in main living areas; Brand new carpet in all bedrooms; Dining room with walk-out to private balcony with Patio; Modern kitchen with breakfast bar, large window; Wood Staircase; Walk-Out To The Backyard. Bright, open-concept layout with tons of natural light. Easy access to Highway 403, 407 & 401, commuter-friendly. Located in a family-friendly neighbourhood, close to top-rated schools, parks, shopping, and public transit. See the full home tour in the virtual tour link! Please provide: rental application, ID, credit report, letter of employment with 2 last paystub required and all necessary documents. Tenant to pay Gas Hydro and insurance. (id:53661)
Lower - 35 Quarry Drive
Orangeville, Ontario
Renovated 2 Bedroom, 1 Washroom Apartment This Unit Is In The LOWER LEVEL In A Detached Raised Bungalow. The upper Tenant is a busy professional who is wonderful,quiet and respectful. All Wood Flooring. Newer Appliances Including In Suite Washer And Dryer, Fridge, Stove & Microwave. One Outside Car Parking Spot Included And Use Of The Garage. No Back Yard Access. Located In A Quiet Family Neighborhood. Excellent Commuter Location. Ideal For A Professional Couple.$1975 plus Hydro. Water Is Included.Gas Fireplace In Living Room Works But Would Need To Be Hooked Up By Tenant With Gas Company. (id:53661)
3 - 3115 Boxford Crescent
Mississauga, Ontario
Available From July 1st 2025.Gorgeous 2 Bedrooms, 3 Washroom, 1305 Sq Ft, With A Big Size Terrace Stack Townhouse, Facing On Childrens Park, Prime Location Of Churchill Meadows Open Concept With One Car Garage Parking, Close To Good Rating Schools, Minutes To Hwy 403, Close To Credit Valley Hospital, Bus Stop And Grocery Stores, Banks.Luxurious Master Bedroom With Spacious Closet & 3 Pc Ensuite. Attached Garage! Laundry On The Upper Level For Your Convenience. (id:53661)
525 - 36 Zorra Street
Toronto, Ontario
Etobicoke's Most Sought-After Building - Thirty Six Zorra Condos At The Queensway And Zorra Street. Brand New Never Lived In brand New Bright and spacious 2 Bedroom, 2 Full Bathroom Plus Den! with an amazing CN Tower and lake views From The 5th floor. Plenty of Upgrades Throughout the unit. Includes 1 parking spot. Transit, Highways, Shopping, Dining And Entertainment Are All Right At Your Doorstep. Beautifully Designed 36-storey Building With Over 9,500 Sq. Ft. Of Amenity Space Including A Gym, Party Room, Concierge, Outdoor Pool, Guest Suites, Direct Shuttle Bus To Subway Station, Kids Room, Pet Wash, Rec Room, Co-Working Space and much more (id:53661)
271 - 250 Sunny Meadow Boulevard
Brampton, Ontario
Gorgeous Open concept stacked townhome in the Springdale Area of Brampton. Top 5 Reasons Why You Will Love This 1) Beautiful "End Unit" Upper Townhome In The Most Desirable Complex Of 250 Sunny Meadow Blvd. 2) Huge 1365 Unit With Tons Of Natural Light. 3) Open Concept Main Floor With Bonus "Den/Family" Room. 4) All Three Bedrooms Are Great Size & Master Suite Has Private Balcony! 5) Two Owned Parking Spots. Within walking distance to any amenity you can think of, and minutes away from Professors Beach, the 2 largest shopping centres in the city, schools, parks, and access to Highway 410, and 427. It includes 2 Parking as well. (id:53661)

