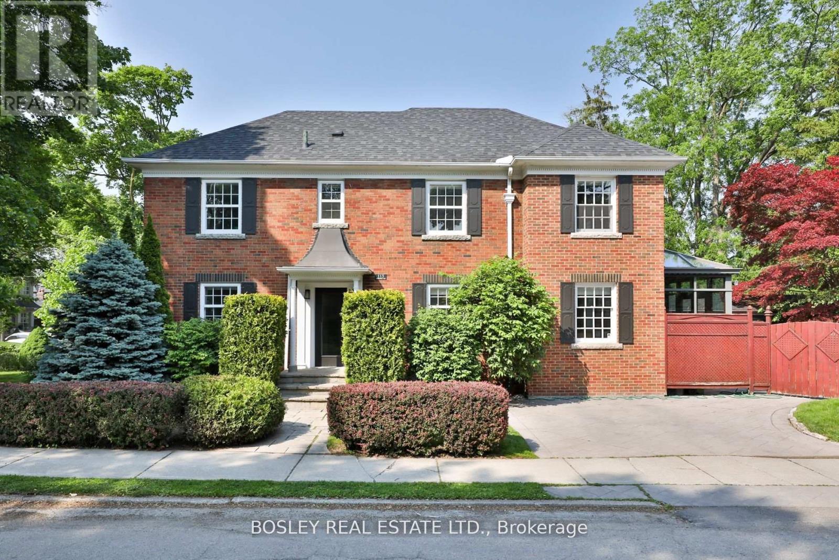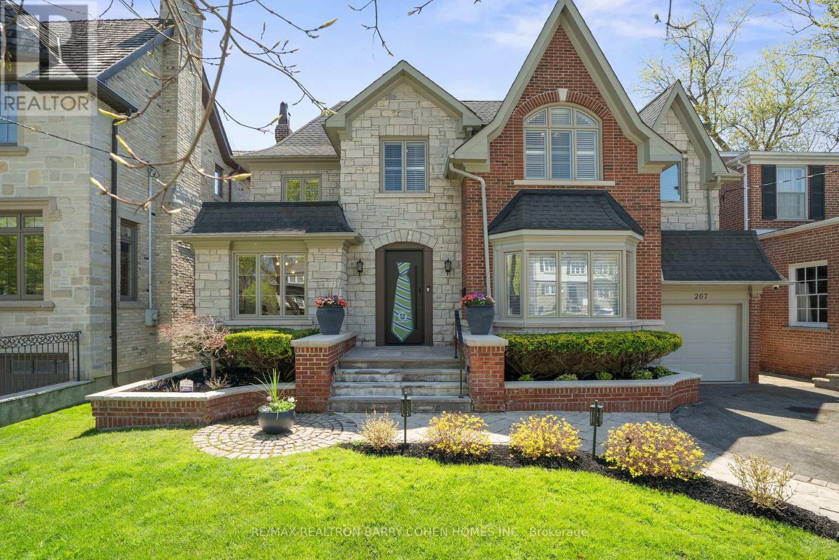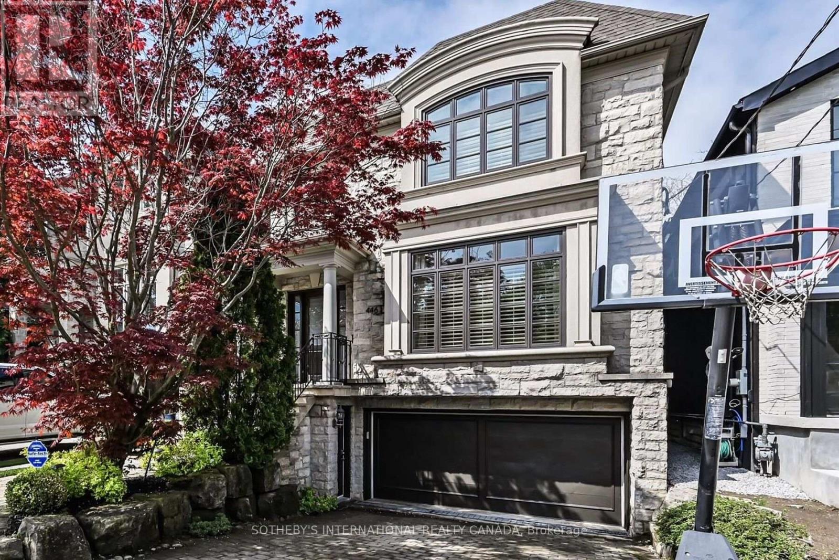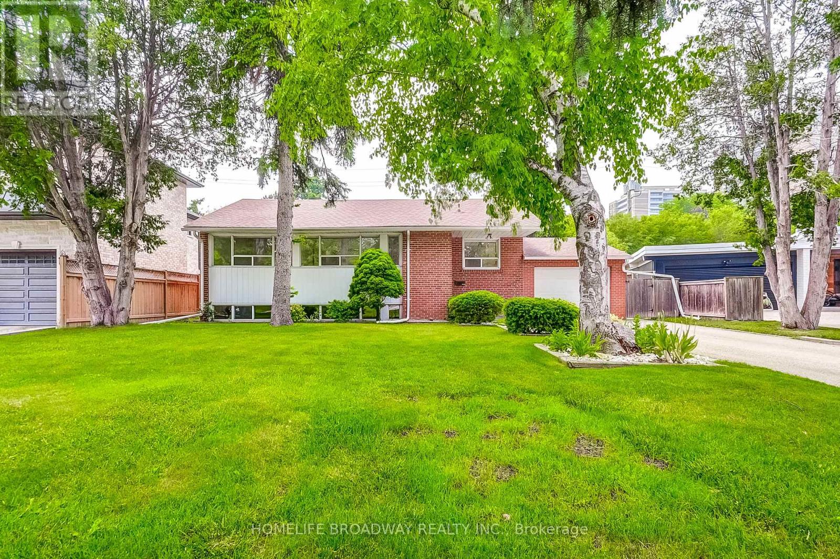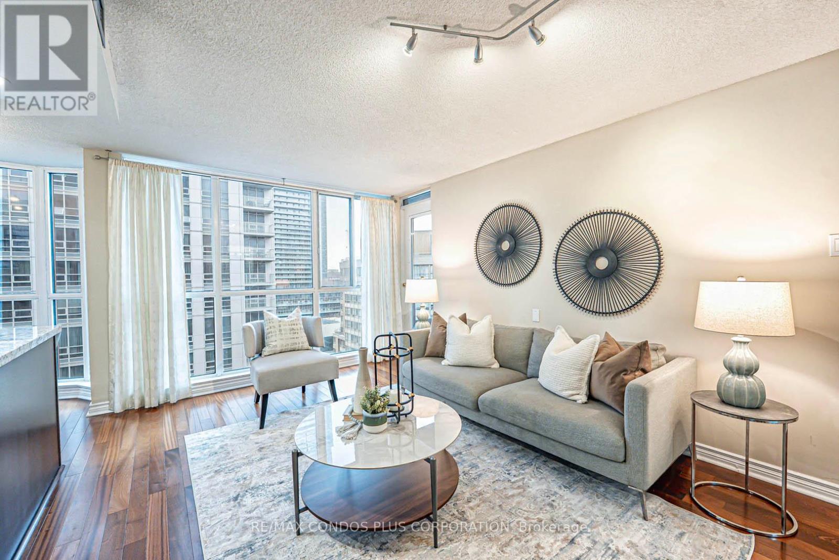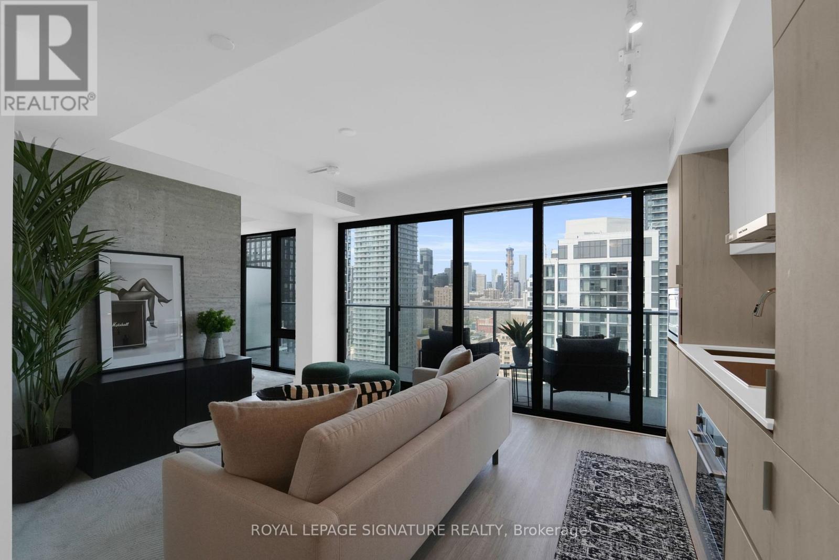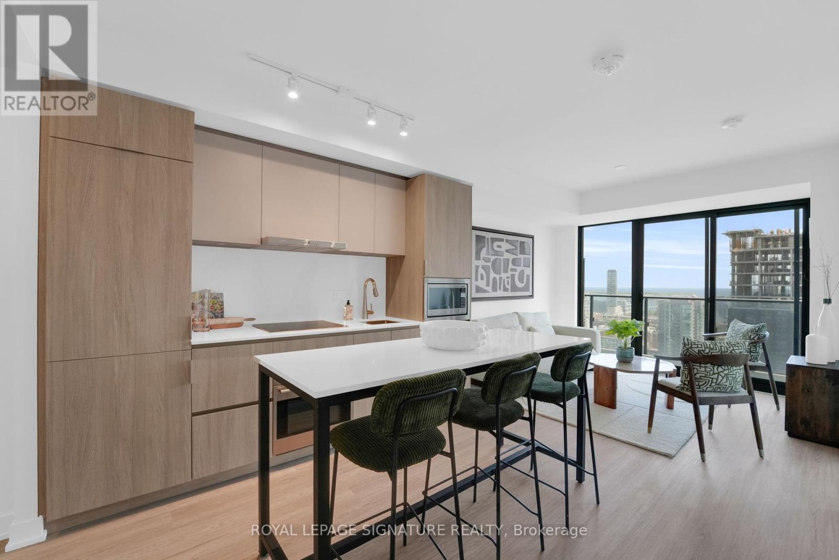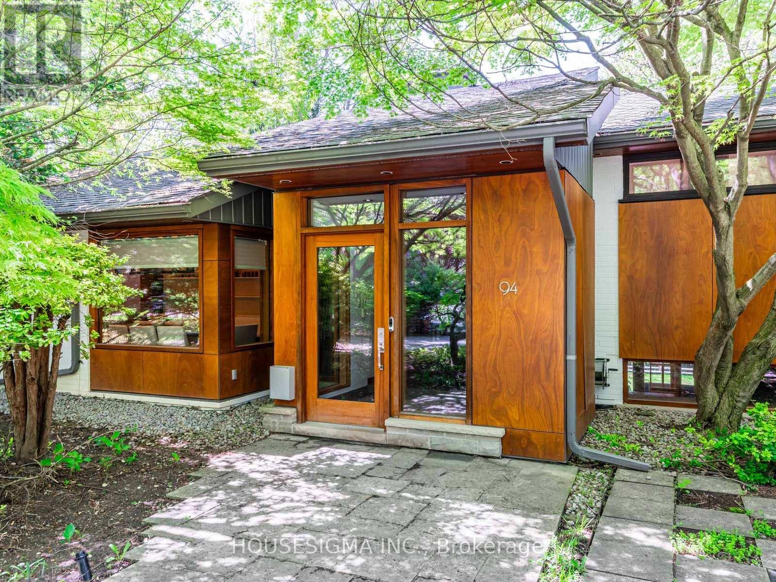1039 - 39 Queens Quay E
Toronto, Ontario
Welcome to Unit 1039 at 39 Queens Quay East a sleek, sun-filled suite in the heart of Toronto's vibrant waterfront. This beautifully designed 1-bedroom suite offers soaring ceilings, floor-to-ceiling windows, and a spacious balcony with partial lake views. The open-concept layout is perfect for modern living, featuring a contemporary kitchen with high-end Miele appliances and quartz countertops. Enjoy access to resort-style amenities including an outdoor pool and patio overlooking the lake, a state-of-the-art fitness centre, 24-hour concierge, guest suites, and more. Steps to the lake, transit, St. Lawrence Market, and the Financial District, this is luxury urban living at its finest. (id:53661)
115 Airdrie Road
Toronto, Ontario
Sun filled centre hall in the heart of South Leaside. This 3+1 bedroom, 4 bath family home has been thoughtfully renovated, blending classic traditional details with stylish updates, featuring a fabulous floor plan that is ideal for the modern family. The bright living room with gas fireplace, beautiful bay window, and built ins. Bright formal dining room with wainscoting. The kitchen opens into the family room, and has heated floors, granite counters, stainless steel appliances, and centre island. The sunny, south facing family room opens into the expansive patio and garden, with plenty of space for outdoor entertaining and play. Two piece powder room completes the main floor. The second floor holds 3 bedrooms, the primary suite has king-sized bedroom, and a beautiful ensuite with custom vanity, heated floors, and skylight. Spacious second and third bedrooms with double closets, and shared main bath. Lower level with recreation room with built-ins, and 4th bedroom which is ideal for a teen or guest room. Ample storage abounds in crawl space under addition. An easy walk to Bayview shops, cafes, and amenities, Trace Manes Park, and library. In Rolph Road, Bessborough, and Leaside HS catchment. An exceptional opportunity in one of the city's most desirable neighbourhoods, this home must be seen. (id:53661)
127 - 284 St Helens Avenue
Toronto, Ontario
A Rare Hard Loft in the Heart of Bloordale 3-Storey Live/Work Dream at the Iconic Bloorline Lofts! If you've been waiting for something truly special this is it. Unit 127 at 284 St. Helens Ave is a stunning, west-facing 3-storey hard loft in the legendary Bloorline Lofts, a converted mattress spring factory originally built in 1911 turned 64-unit boutique building by Plazacorp. Packed with authentic industrial character and modern flexibility, this dynamic live/work space offers the freedom to design your lifestyle all in one of Toronto's most creative and connected neighbourhoods. Step inside and be greeted by soaring 10-15 ft wood ceilings, exposed ducts, oversized warehouse windows, and original post-and-beam construction. The open-concept main level features updated vinyl flooring, a spacious living area, modern kitchen with breakfast bar, and a full 3-piece bathroom. On the second level, a dramatic family room awaits with vaulted ceilings, hardwood flooring, closet, and plumbing rough-in for a powder room. The top level offers a flexible sitting room or bedroom with hardwood floors, closet, and natural light pouring in through south-facing windows. Perfect for creatives, entrepreneurs, or professionals who value unique space and versatility. New heat pump (2024). Neighbourhood Highlights: Steps from Strong Fitness, Broadfork Produce, MacGregor Playground, and several art galleries. Just around the corner from Bloordale's best eats: Sugo, Ruru Baked, Seoul Shakers, Bar Neon, Alma, Island Oysters, and Burdock Brewery. Holy fork - this is foodie heaven!!! A 12-minute walk to Spaccio West, Henderson Brewing, and Mosaic Yoga. 20 minutes to Sorauren Park, High Park, and Roncesvalles Village. Finally, this is life at the epicentre of modern transit access - only a 5 min stroll to Lansdowne Station, 8 min to Bloor GO/UP Express, and 15 min to College/Dundas streetcars. The only thing missing is you! (id:53661)
267 St Leonards Avenue
Toronto, Ontario
Luxury Redefined In Coveted Lawrence Park. A Masterfully Updated Custom Residence Built With The Finest Materials, Uncompromising Attention To Detail & High-End Craftsmanship. No Expenses Spared On Superior Quality, Security & Enduring Value. 6,180SF Of Living Total Living Space. Premium High-End Impact Windows Throughout. State-Of-The-Art European Front Door Opens To Soaring Double-Height Entrance Hall, Introducing The Homes Lavish Proportions & Elegant Interiors. Principal Rooms Designed In Seamless Flow W/ 11-Ft. Ceilings, New Oak & Porcelain Floors, Meticulous Millwork, New Windows & Custom Drapery. Elevator Service On All Levels. Sophisticated Main Floor Office, Living Room W/ Gas Fireplace, Timeless Moulding & Bow Windows. Expansive Dining Room Featuring Wood-Burning Fireplace W/ Porcelain Surround, Full-Wall Wine Cabinet W/ Custom Lighting. Exquisite Gourmet Kitchen W/ One-Of-A-Kind Porcelain Island, New Luxury Appliances, Wolf Oven & Steam Convection Oven, SubZero F/F, x2 Sub-Zero Fzer Drawers, Sub-Zero Wine Cellar, Miele DW, Sun-Filled Breakfast Area & Separate Prep Kitchen. Vast Family Room W/ Walk-Out To New Deck & Gas Fireplace W/ Stone Surround. Magnificent Primary Retreat W/ Newly-Built Private Balcony, Walk-In Closet & Spa-Like 5-Piece Bath W/ Freestanding Tub. Oversized Dressing Room W/ Custom Built-Ins & Semi-Ensuite. Bright Second Bedroom W/ Walk-In Closet & Semi-Ensuite. Spacious Third & Fourth Bedrooms W/ Semi-Ensuite Access. Newly-Updated Basement W/ Grand Entertainment Room, Bedroom Or Lower Family Room W/ Wood-Burning Fireplace & 3-Piece Bath. Highly Sought-After Backyard Oasis W/ South-Facing Sunlight, Tall Privacy Hedges, Mature Trees, New Deck, Barbecue-Ready Stone Patio & Professionally Landscaped Gardens. Distinguished Curb Presence W/ Sprawling Lawn & Manicured Greenery. Minutes To Sunnybrook Hospital, Glendon Campus, Granite Club, Crescent School, TFS International School, Major Highways & Premier Amenities. (id:53661)
159a Gladstone Avenue
Toronto, Ontario
This Well Maintained And Renovated, Turnkey Home In Coveted Beaconsfield Village Offers Rare Versatility Across Three Fully Self-Contained Units. Whether You're Looking For An Investment Property, Co-Ownership, A Live-And-Earn Scenario, Or A Seamless Conversion Back To A Single-Family With A Separate Basement Suite (As Previously Enjoyed By The Current Owners), The Options Here Are As Flexible As They Are Compelling. The Professionally Lowered And Waterproofed Basement Features A Sleek One-Bedroom Suite With A Separate Side Entrance, Modern Kitchen, 4-Piece Bath With Heated Floors, And Ensuite Laundry. On The Main Floor, You'll Find A Lovely Bachelor Suite With 9' Ceilings, Solid Maple Floors, A Bright, Well Designed Eat-In Kitchen, And A Walkout To A Beautifully Crafted Ipe Deck - Perfect For Summer Dining. The Upper Two-Level Suite (Currently Vacant) Offers 2 Or 3 Bedrooms (Depending On Layout), Two Expansive Decks With Gorgeous City Views, Hardwood Floors, A Renovated 4-Piece Bath And Ensuite Laundry - Making It An Ideal Owners Space. Each Unit Has Its Own Private Entrance And Laundry. Mechanically Sound And Well Updated (See Attachments For Full List Of Improvements) With Laneway Access To Parking For One Car (Or Two If You Opt To Remove The Shed). All Just Steps To The TTC, Grocery Stores, Cafes, And Some Of The City's Most Celebrated Restaurants - This Is City Living At Its Finest. OPEN HOUSE, SATURDAY JUNE 21, 2PM - 4PM (id:53661)
155 Maplewood Avenue
Toronto, Ontario
This charming south-facing home in prime Humewood, shows off great curb appeal with its inviting front porch verandah and timeless character. Inside, you'll find spacious principal rooms with original details including plaster crown molding, a decorative fireplace with granite surround, and hardwood floors. The renovated eat-in kitchen features granite countertops, backsplash, and flooring, with a walk-out to a large, fenced backyard ideal for entertaining or future expansion. Upstairs, four well-proportioned bedrooms await, with the flexibility to convert the fourth into a spa-like ensuite creating a luxurious and private primary retreat. The finished lower level offers good ceiling height, open-concept living area with fireplace, full kitchen, large 3-piece bathroom, laundry and plenty of storage space perfect for guests, extended family, or future rental potential. Located in the heart of the Humewood community, just minutes to Wychwood Barns, Cedarvale Ravine, St. Clair Wests shops, restaurants, top-rated schools, and parks, this is the kind of home you stay in for years. Move in and enjoy, or unlock its full potential over time either way, this is a rare opportunity to make a forever home in a truly special location. (id:53661)
446 Elm Road
Toronto, Ontario
Situated in the heart of the prestigious Cricket Club neighborhood, this sun-filled 4+1 bedroom home blends timeless elegance with modern comfort. Built by renowned builder Mark Rosenberg for his own family, 446 Elm Rd rests on a serene west-facing 35' x 123' property with lush, landscaped gardens providing an ideal private urban retreat. Inside, soaring ceilings, oversized windows and skylights flood the spacious principal rooms with natural light. Custom millwork, including a dramatic library with a rolling ladder in the Living Room. Four gas fireplaces, solid wood doors and detailed pocket doors, a spacious Dining Room and separate Family Room with gas fireplace highlight just some of this home's detailed character. The large Kitchen features maple cabinetry, stainless steel appliances, and double French doors opening to the deck, outdoor seating area and the mature, sundrenched garden. Upstairs, the airy layout continues with a luxurious Primary Suite boasting west facing garden views from the Bay Window, a spa-like five piece Ensuite and two walk-in closets, one with a window and rough in for plumbing for the 2nd Bedroom. Three incredibly spacious Bedrooms and a five-piece Bath complete this floor. The bright, finished Lower Level includes a Guest Room, seperate entrance to walkout to the garden, three-piece Bath, large Laundry Room, plenty of storage and a Mudroom with direct access to the two-car garage and four-car driveway. Ideally located just steps to top schools, parks, Avenue Road Community Centre, the Cricket Club, public transportation, local shops/dining to experience and easy access to Highway 401,this exceptional residence offers the best of Family living in one of Toronto's most coveted Communities. (id:53661)
45 Hurlingham Crescent
Toronto, Ontario
Welcome to 45 Hurlingham Crescent, a bright, beautifully and immaculately updated 3+1 bedrooms, 2 bathrooms, move-in-ready raised bungalow, and prime redevelopment lot nestled on a quiet, tree-lined street in one of Toronto's most coveted neighbourhoods. Featuring a sun-filled open-concept layout, modern kitchen with quartz counters, new flooring, new main bathroom, new window (main bathroom), new paint and a fully finished basement with a specious recreation room and additional bedroom.This home offers both comfort and versatility. Set on a generous 59.9 ft x 119.16 ft lot, this property also offers incredible potential for rental income as well as redevelopment - build your custom dream home in a prestigious, family dream home enclave surrounded by multimillion dollar estates. Enjoy a large, private backyard perfect for entertaining, and unbeatable access to top-rated schools (Denlow Public School, Winfields Middle School, York Mills Collegiate, St Bonaventure Catholic School), Parks (Mossgrave, Edward Gardens, Kirkwood and Ames Park), Shops at Don Mills, York Mills Garden Plaza, and major transit routes(Highways 401, 404 and Don Valley Parkway). A rare opportunity to own in this prestigious neighbourhood. (id:53661)
1810 - 736 Bay Street
Toronto, Ontario
Welcome to Suite 1810 at 736 Bay Street, where value, comfort, and location converge in one of downtown Toronto's most connected addresses. This sun-filled southeast corner unit offers nearly 1,000 SF of elegantly designed and updated living space. Enjoy a spacious 2-bedroom, 2-bathroom layout that offers privacy and functionality, perfect for professionals, executives, downsizers, or buyers seeking an exceptional property in a central downtown setting. Features floor-to-ceiling windows, a renovated, spacious open-concept kitchen with updated full-sized appliances, granite counters, oversized stainless steel sink, new designer light fixtures 2025, new pot lights 2025, and stylish new roller shades 2025. Both bedrooms are generously sized to accommodate king-sized beds, with large double closets and modern spa-like baths. Enjoy living in a well-managed building with all-inclusive maintenance fees, 24-hour concierge, and outstanding amenities, including an indoor pool, guest suites, a fully-equipped fitness centre, sauna, party/meeting rooms, a large common terrace, and more. Located in the heart of College Park, you are just steps to the PATH, subway, Eaton Centre, hospitals, Farm Boy, Loblaw's, Yorkville, and the Entertainment & Financial Districts. This is refined urban living at its best! See Video Tour for more. (id:53661)
3104 - 47 Mutual Street
Toronto, Ontario
Welcome to modern downtown living in this brand new NEVER LIVED IN 2-bedroom, 2-bathroom suite offering 660 sq. ft. of interior space plus a spacious 171 sq. ft. balcony including with full Tarion Warranty. Approximately $20,000 worth of upgrades added by developer at finishing stage included. The open-concept layout features a sleek, modern kitchen, sun-filled living space with floor-to-ceiling windows, and two spa-inspired bathrooms ideal for professionals, couples, or roommates seeking comfort and functionality. A locker is also included, offering added value and convenience worth approximately $7,500. Located in a luxury building with over 6,600 sq. ft. of top-tier amenities, including a state-of-the-art fitness center, stylish party room, expansive terrace, kids' playroom, and a pet spa. Just steps from Queen & Dundas subway, Eaton Centre, TMU, and St. Michaels Hospital, and only a 12-minute walk to the Financial District this is downtown convenience at its best. (id:53661)
3108 - 47 Mutual Street
Toronto, Ontario
Experience elevated city living in this sun-filled brand new NEVER LIVED IN 1-bedroom + den suite, with full Tarion Warranty and aprox. $20,000 of upgrades added by developer at finishing stage included. Designed with style and function in mind, the unit features floor-to-ceiling windows, a spacious 108 sq. ft. balcony, and a modern open-concept kitchen with integrated appliances with a movable island. The spa-like bathroom offers dual access, adding both convenience and privacy, while ample storage throughout makes daily living seamless. A locker is also included, offering added value and convenience worth approximately $7,500. Set in a luxury residence with over 6,600 sq. ft. of premium amenities, enjoy access to a state-of-the-art fitness center, elegant party room, expansive outdoor terrace, kids' playroom, and even a pet spa. Located in an unbeatable downtown location steps to Queen & Dundas subway, Eaton Centre, TMU, St. Michaels Hospital, and just a 12-minute walk to the Financial District. this is where lifestyle meets luxury. (id:53661)
94 Laurentide Drive
Toronto, Ontario
Luxury Architectural Retreat in the Exclusive Donalda Golf Club Enclave - Set in one of Torontos most prestigious neighborhoods, this bespoke residence offers a rare blend of architectural sophistication and natural beauty. The home features a curated mix of exposed beams, rich hardwood floors, natural stone, and custom metalwork. Surrounded by professionally landscaped grounds, it evokes the tranquility of a luxury country retreatyet remains just minutes from major highways including the 401, 404, and DVP. Floor-to-ceiling windows invite an abundance of natural light, while multiple walkouts extend the living space into a private, resort-like backyard sanctuary. This is refined living at its finest. OPEN HOUSE JUNE 21 from 2PM - 4PM (id:53661)


