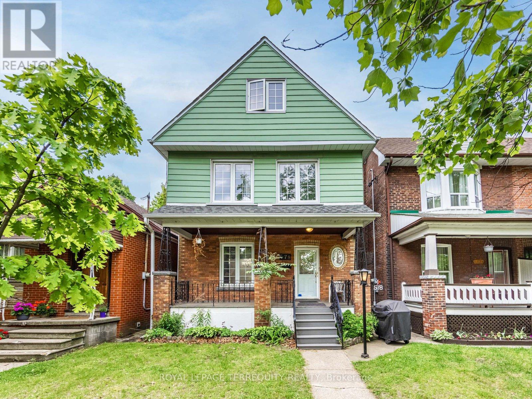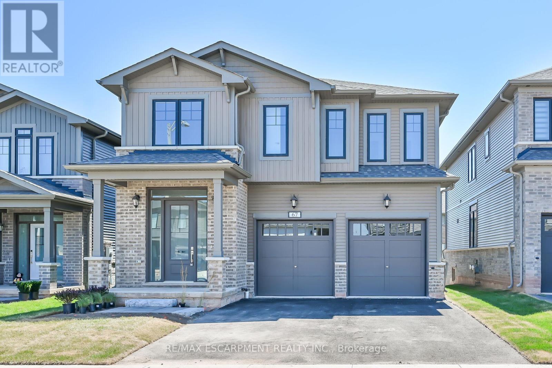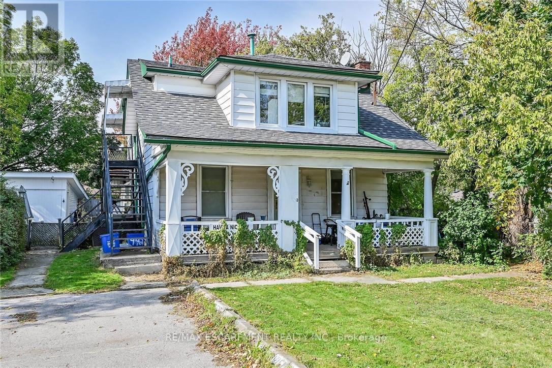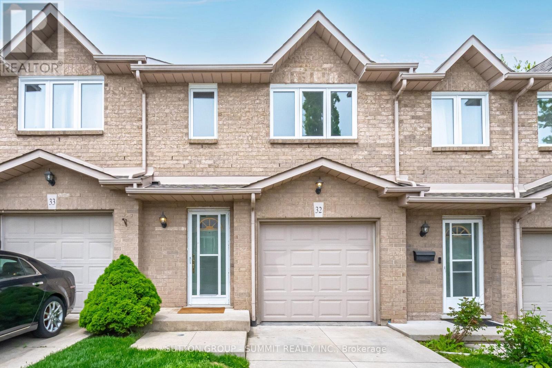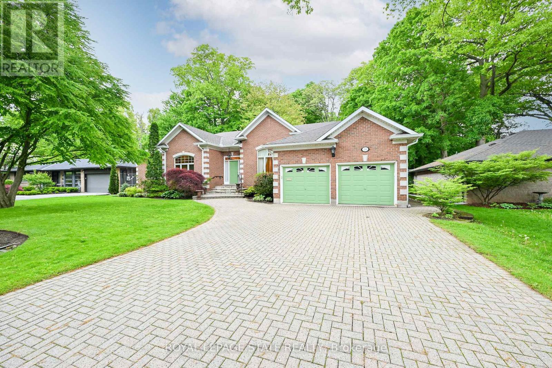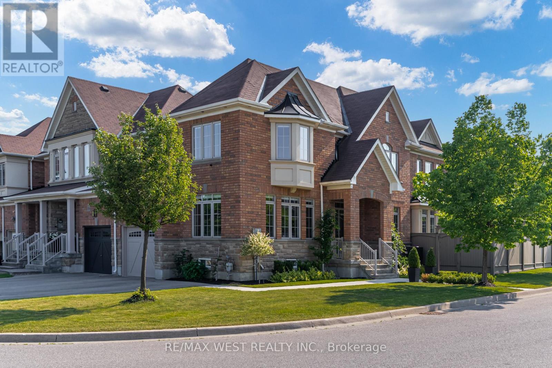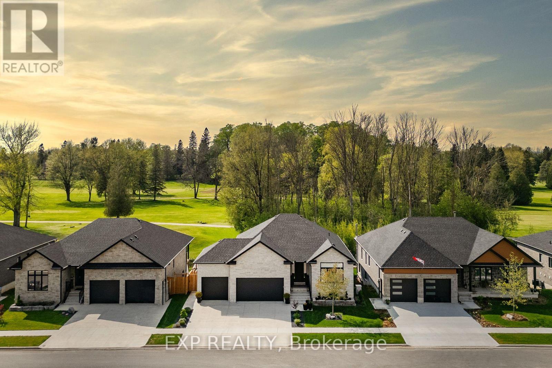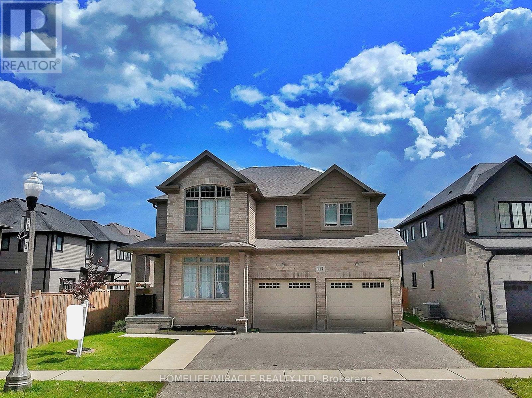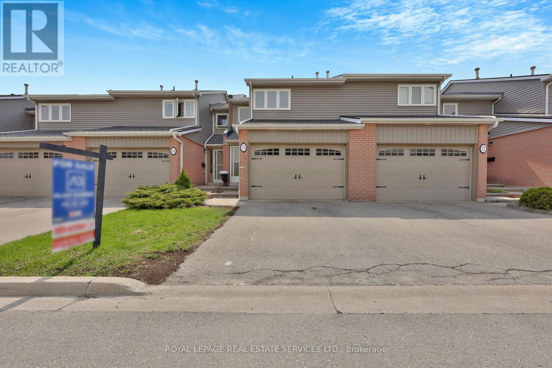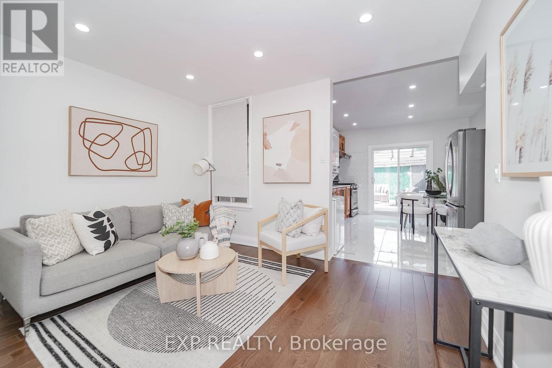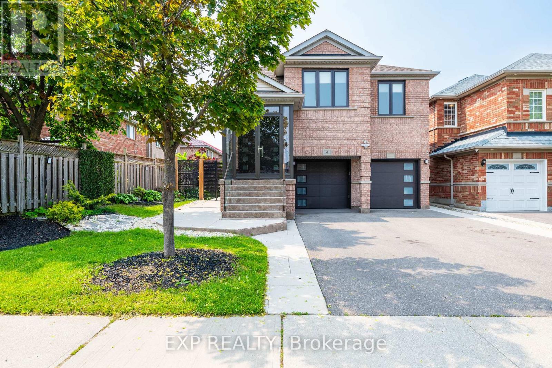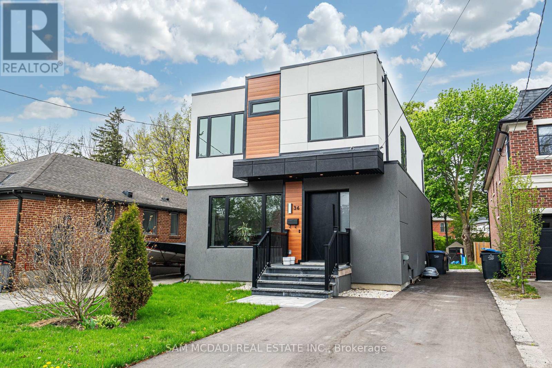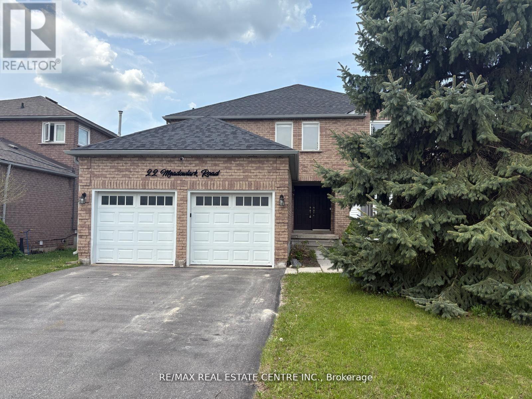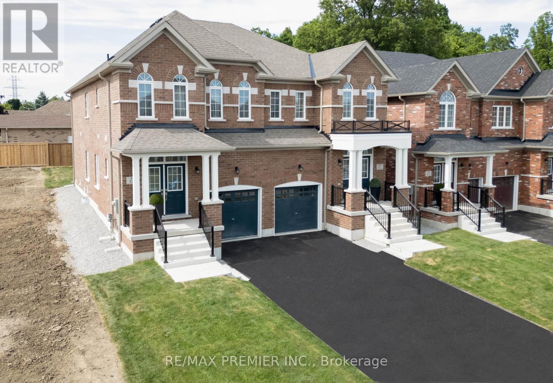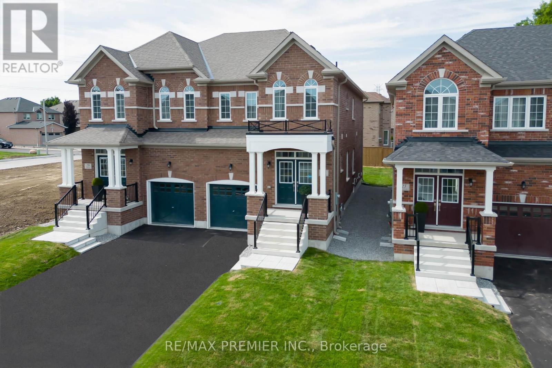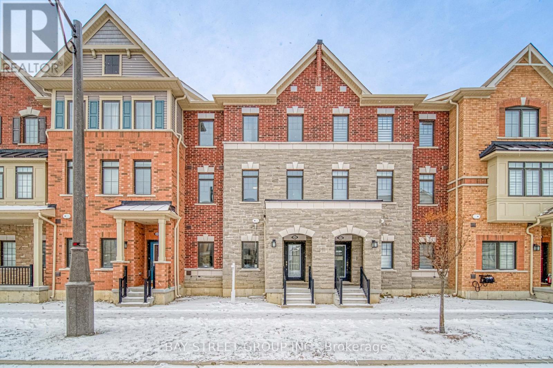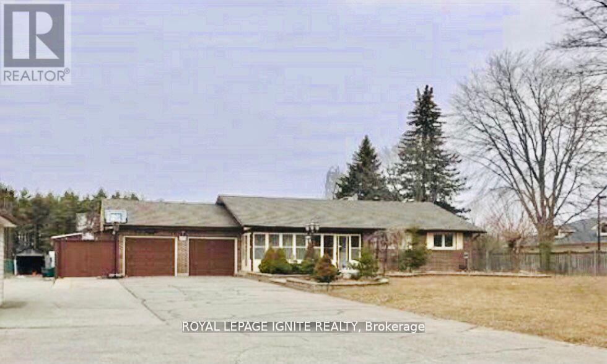1708 - 43 Eglinton Avenue E
Toronto, Ontario
A spacious and sunny one bedroom with den with unobstructed Eastern views from your balcony on a high floor, den large enough to be used as a second bedroom. 673 Square Feet of interior space, Open concept kitchen with breakfast bar and double sink. ALL NEW stainless steel kitchen appliances. Secure underground parking and locker. Practical layout with no wasted space. Building offers 24 hour concierge, gym, hot tub, sauna, party room and outdoor terrace. Heating/Electricity/Air conditioning and water all included in the condo fees, pet friendly building. New fan coil installed and new elevators installed recently, subway entrance a few feet away from your building (2 subway lines, Line 1 and soon to open Line 5), Fantastic location. Walkscore of 99 out of 100! Everything you need within walking distance, great uptown location. Exceptional value. (id:53661)
511 - 181 Sterling Road
Toronto, Ontario
Welcome to Unit 511 at 181 Sterling Road, a spacious and modern 2-bedroom, 2-bathroom suite located in the heart of Sterling Junction. This thoughtfully designed unit stands out with included parking, a rare find among current listings in the building.Inside, you will find an open-concept layout featuring sleek, built-in appliances, a dishwasher, and contemporary finishes throughout. The space is ideal for professionals, roommates, or small families seeking comfort, convenience, and functionality in a dynamic urban setting.Residents enjoy access to a range of premium amenities, including a fitness centre, yoga studio, rooftop terrace, party room, and secure bike storage. Situated in one of Torontos most connected neighbourhoods, this location offers walking distance access to TTC, GO Transit, and the UP Express making commuting across the city and beyond quick and convenient. Enjoy local shops,cafes, galleries, and green spaces all within reach in this vibrant, evolving community. Dont miss the opportunity to live in one of Torontos most exciting urban hubs with the added bonus of private parking included. (id:53661)
2905 - 5 Defries Street
Toronto, Ontario
Experience luxury living on the 29th floor of the iconic River & Fifth by Broccolini in Toronto's vibrant Corktown. This 3-bedroom, 2-bathroom condo boasts unobstructed, sun-drenched lake views. Additional upgrades of $15k worth include wide plank flooring, exquisite backsplash, premium bathroom floor and wall tiles, and modern roller shades. The building, an urban oasis, merges city and nature, standing tall amidst parks and trails. Minutes from the Distillery District, Riverside, and downtown core. Enjoy world-class amenities: Rooftop terrace with pool, poolside cabana, firepit, and outdoor dining stations, sports lounge with wet bar, Multi-Functional Fitness Centre: Cardio, Weights, Aerobics Equipment, Boxing, and more! Surrounded by top eateries, cafes, and cultural hotspots. A stone's throw from Toronto's top universities and hospitals. Transit-friendly with a 99 Transit Score and 82 Walk Score. A true gem in the heart of the city! (id:53661)
1704 - 88 Davenport Road
Toronto, Ontario
Rare 3 Bedroom or 2+ Study/Den. North West Corner Suite. Suite may be leased fully Furnished or Empty. Live at this Elegant Refined Bespoke Residence - The Florian By Award Winning Toronto Builder.2197Sqft of Modern Design Excellence. 2 Full Baths +Powder Room. Balconies On Both North & West Exposures. Fantastic Storage Built Into Suite. The finest of finishes and extras are included. Use of 2 parking and 1 locker included. Nestled between Yorkville, Summerhill & Rosedale. Living at The Florian includes access to gorgeous amenities, 24hr Concierge services, Valet parking, and a sun drenched indoor Swimming pool, Fitness Center, Luxe Party Room, with Dining area, Lounge, and Catering Kitchen, & Guest suites. Not to miss is the extraordinary 4th floor outdoor garden rooftop lounge and Bbq area, fully landscaped and furnished to dine, relax, entertain and to enhance your living experience at 88 Davenport.10 Ft Ceiling Height. 98% Walk score Means You Are Minutes From Parks, Subway & Some Of The Finest Shops And Dining In Toronto. Book tea at the Windsor Arms, Dinner at the Four Seasons, a stroll and a gelato in Yorkville, and steps from world class designer boutiques and the finest in Retail and Services. A Boutique Refined City Residence awaits you at The Florian. (id:53661)
104 Commodore Drive
Brampton, Ontario
2 Beds Legal Basement with Separate Entrance available immediately for Lease in Brampton. Spacious living area with Separate Laundry & kitchen. Spacious bedrooms with large windows in each room. Laminate flooring with pot lights all over the basement. Conveniently located close to Schools, Parks, Plazas & Transit. 30% Utilities to be shared (id:53661)
320 Wrigglesworth Crescent
Milton, Ontario
Step into your dream oasis & discover your new home. Nestled on a sprawling lot, offering a lifestyle of grandeur & serenity. With unparalleled amenities, this home epitomizes refined living. Featuring 5+1 bedrms, 6 baths, & 4 levels of living space, there's an abundance of room for relaxation & entertainment. The most striking feature lies outdoors. Prepare to be enchanted. The expansive backyard beckons with a large sparkling pool, ideal for invigorating laps or leisurely sun-soaked afternoons. Beside it, a screened-in cabana with wood burning fireplace provides a shaded sanctuary to unwind or host guests in style. For added convenience, an outdoor bathroom ensures comfort. Backing onto a tranquil ravine, the backdrop of nature imbues your life with a sense of peace & tranquility. Situated in a prime location, you'll have access to shopping, dining, schools, & a plethora of outdoor activities. Don't miss this rare opportunity to own a retreat that promises to elevate your lifestyle. (id:53661)
94 West 32nd Street
Hamilton, Ontario
Discover 94 West 32nd Street, nestled in Hamilton's coveted Westcliffe neighborhood. This fully permitted renovated legal duplex offers an exceptional opportunity for homeowners and investors alike. The main residence features a thoughtfully designed layout with three spacious bedrooms, a full bathroom, a convenient powder room, and an upper-level laundry facility. The heart of the home boasts a custom-designed kitchen adorned with premium finishes and bespoke cabinetry, seamlessly flowing into the living and dining areas. The lower-level apartment, accessible through a separate entrance, presents a comfortable one-bedroom suite complete with a full bathroom and its own laundry amenities, ensuring privacy and convenience for tenants or extended family members. Situated in a tranquil, family-friendly area, this property is mere steps away from top-rated schools, lush parks, and efficient public transit options. Outdoor enthusiasts will appreciate the proximity to scenic trails and the renowned Chedoke Stairs, perfect for hiking and biking adventures. Additionally, the vibrant local community offers a variety of shopping centers, dining establishments, and entertainment venues, all within easy reach. Experience the perfect blend of contemporary design and prime location, a true gem in Hamilton's real estate landscape. (id:53661)
578 Durie Street
Toronto, Ontario
Century Home! This is a beautiful detached 2.5 Storey home approximately 2,600 square feet including the basement with a 25x148 foot lot nestled between The Junction and Bloor West Village. This is a rare opportunity in one of Toronto's most coveted neighbourhoods. a spacious home sitting on a beautiful tree-lined street. It features original character details including the oval window overlooking a large covered porch. Other features include main floor powder room, 2 full bathrooms, 5 bedrooms, finished basement with walkout to rear garden. Extra large garage with lane access. The roof, furnace and central air are approximately 4 years old. The garage is approximately 10 years old. This is a prime location close to top schools, parks, and Bloor Street stores. You'll be a short walk to the subway and other public transit as well as easy access to the highways. Please see the floor plans and room measurements as well as a very recent inspection report available upon request. Street parties are a regular occurrence on Durie - a great way to meet your new neighbours. (id:53661)
72 - 2235 Blackwater Road
London North, Ontario
This stunning end-unit 3-bedroom, 4-bathroom condo in North London offers a perfect blend of modern comfort and stylish living. Featuring a finished lower level, bright open-concept spaces with soaring 9-foot ceilings, hardwood floors, and expansive windows, it creates a warm and inviting atmosphere. The connecting spacious deck is ideal for entertaining guests. Upstairs, the primary suite includes a walk-in closet and a sleek ensuite, complemented by two additional bedrooms, a full bathroom, and convenient upper-level laundry. The finished lower level provides versatile space with a family/media room, full bath, and lookout windows perfect for a home office, gym, or media den. Recently painted in neutral tones, this move-in-ready home boasts a covered front porch, inside garage access, and plentiful visitor parking. Built by Ironstone, it offers a low-maintenance lifestyle within a vibrant community, just minutes from Western University, Masonville Mall, top-rated schools, Stoney Creek Community Centre, Fanshawe, and Sunningdale Conservation Area. Enjoy easy access to parks, trails, shopping, the YMCA, and public transit, making this property an ideal choice for modern living. Don't miss the opportunity to make this exceptional condo your new home! (id:53661)
403 - 135 James Street S
Hamilton, Ontario
Beautiful renovated condo Unit In Chateau Royale Complex In Downtown Hamilton Boasts A Beautiful Open Concept Kitchen, New natural deco paint throughout. New LED lights and vanity lights throughout. In-Suite Laundry. Spacious And Functional Layout With Open Balcony. 24 Hrs Concierge, Gym, Party Room, Rooftop Terrance, Walking Distance To Go Bus, Public Transit. St Josephs Hospital, Trendy James St Restaurants And Shopping. Laminate Flooring Throughout, New S/S exhaust hood, newer S/S Range And S/S Dishwasher. Professional cleaned unit. Move in ready! Easy Access To McMaster University. Available Sept 1, 2025. (id:53661)
67 Starfire Crescent
Hamilton, Ontario
Welcome to 67 Starfire Crescent a stunning, never-lived-in home built by Branthaven in 2024!This spacious 5-bedroom, 4-bathroom home offers nearly 3,017 sq ft of thoughtfully designed living space in a quiet, family-friendly neighborhood with escarpment views. Step inside to find a bright and elegant main floor featuring hardwood flooring, a private den/library with French glass doors, and a stylish family room with a two-sided fireplace. The gourmet kitchen includes extended cabinetry, a generous breakfast area, and modern finishes throughout. Upstairs, convenience meets comfort with a second-floor laundry room and three bedrooms boasting Semi-ensuite access including a Jack & Jill setup perfect for families and Master bedroom with Ensuite and large sized walk-in closet. Hardwood stairs, a double-car garage, and tasteful upgrades throughout add to the appeal. Shingles replaced 2024. Enjoy quick access to the QEW, Fifty Point Conservation, shopping, dining, and more. This is the perfect blend of luxury, space, and location don't miss your chance to call it home! (id:53661)
942 Upper Gage Avenue
Hamilton, Ontario
Rare legal triplex perfectly situated in a prime Hamilton Mountain location! This unique property offers a fantastic investment opportunity with three separate units on an oversized lot, just moments away from essential amenities. The main floor unit features a spacious layout with two bedrooms, a full bathroom, and convenient laundry facilities - this unit could easily be split to add a 4th unit. On the upper level, you'll find two additional units, each offering one bedroom and one bathroom. The property also includes a detached garage that generates additional revenue, enhancing the investment appeal. Vacant possession will be provided on closing! Don't miss out on this rare opportunity to own a lucrative rental property. (id:53661)
32 - 1809 Upper Wentworth Street
Hamilton, Ontario
Welcome to Your First Step into Home ownership! Located in the Family-Friendly community on the Hamilton Mountain, this 3-Bedroom, 4 Washroom Townhome is the perfect entry point into the market. With a functional layout, bright main floor living space, and walkout to a private backyard, this home checks all the boxes for comfortable day-to-day living/ Upstairs, youll find three well-proportioned bedrooms, including a spacious primary with ensuite access and plenty of closet space. The finished basement adds flexibility ideal for a home office, rec room, or bonus living area. Enjoy the convenience of an attached garage with inside entry and nearby visitor parking. Set in a central location close to schools, shopping, parks, transit, and highway access this is a great opportunity to own in a growing neighbourhood with everything you need just minutes away. (id:53661)
253 Robina Road
Hamilton, Ontario
Located in prestigious Old Ancaster, this stunning home offers the rare combination of timeless elegance, privacy, and breathtaking viewsbacking onto the Ancaster Golf & Country Club. Nestled on a quiet, tree-lined cul de sac, the property boasts a serene and secluded backyard oasis with professionally landscaped gardens, mature trees, and multiple seating areas,perfect for relaxing or entertaining in style.Inside, the home impresses with light-filled living spaces, soaring ceilings, and high-end finishes throughout. The open-concept layout features a beautiful eat-in kitchen with granite countertops, & Elegant hardwood floors in one of the most beautiful dining rooms. The luxurious primary suite offers peaceful views of your backyard oasis, a walk-in closet, and a spa-like ensuite bath complete with double vanities, a soaking tub, and a glass-enclosed shower. Additional bedrooms are spacious and thoughtfully designed, with easy access to updated bathrooms. A dedicated home office and versatile loft space provide flexibility for remote work or family needs.This home also includes a full-size laundry room, energy-efficient lighting, and an attached garage with ample storage. Enjoy the perfect balance of tranquility and convenience, with top-rated schools, charming boutiques, and upscale dining just minutes away.Don't miss this extraordinary opportunity to own in one of Ancasters most sought-after neighbourhoodswhere luxury meets lifestyle. (id:53661)
177 Wardlaw Place
Vaughan, Ontario
Discover the perfect blend of luxury, style, and functionality in this stunningly updated home, nestled on a premium corner lot in the highly sought-after Vellore Village community. This rare link home, attached only by the garage, offers the privacy and space of a detached home while showcasing countless high-end upgrades and an abundance of natural light throughout. The fully renovated chefs kitchen is a true showstopper, featuring an extended center island and accent lighting, making it perfect for both everyday living and entertaining. The open concept layout is enhanced by smooth 9-ft ceilings, a custom coffered ceiling in the living room, and pot lights throughout all levels, adding to the homes elegance. Premium hardwood flooring flows seamlessly across the main floor, elevating the sophisticated design. Upstairs, an extra office space or study niche provides a functional retreat for work or learning, while the primary bedroom suite offers a spacious walk-in closet and a private updated ensuite for ultimate comfort. Step outside to a private backyard oasis, fully fenced and thoughtfully landscaped with a gazebo, garden shed, and mature trees, creating a serene retreat. The front and back landscaping extend the homes beauty, featuring a large patio, walkway, and an extended driveway that comfortably fits four (4) vehicles. A striking double-door front entry welcomes you inside, setting the tone for the refined finishes found throughout, including custom roller shades. Adding incredible versatility, the fully finished basement apartment with separate entrance, includes a full bath, kitchen, bedroom, and living room with a cozy gas fireplace, offering the perfect extended living space or a fantastic rental opportunity. With every detail thoughtfully designed, this turn-key home is ideal for families seeking elegance, space, and comfort in one of Vaughans most desirable neighborhoods. Dont miss this incredible opportunity- schedule your private showing today! (id:53661)
41 Gilmer Crescent
North Perth, Ontario
41 Gilmer Crescent is a beautifully crafted 5-bedroom, 3.5-bathroom home offering nearly 4,000 sq. ft. of thoughtfully designed living space. With two full kitchens and two ensuites, it's perfect for multigenerational living or added flexibility. The main floor features an expansive living room with 10' coffered ceilings, a beautifully appointed kitchen with quartz countertops and backsplash, a large island, a built-in coffee/appliance nook, and an adjacent dining area. Three spacious bedrooms include a luxurious primary suite with a 4-piece ensuite, walk-in closet, and access to a back porch overlooking the golf course. The oversized triple-car garage includes an in floor drain, man door and separate set of stairs leading to the basement. The fully finished walk-out basement offers incredible potential with a second full kitchen with 10' island, dining area, large rec room, two bedrooms - one with a private ensuite, and plenty of storage in the utility area. This home's additional features include 9' ceilings on both the main level and basement, complemented by 8' doors and 7.5" baseboards. There is Sonopan soundproofing panels between levels, in-floor heating in the basement (two zones), a Generac generator, upgraded appliances, and a fully fenced and landscaped yard. Backing onto the green of Listowel Golf Club's Vintage Hole 8, this home offers serene sunset views and a tranquil setting. Situated on a quiet, family-friendly crescent, this residence combines luxury, comfort, and functionality. (id:53661)
1 Mac Frost Way
Toronto, Ontario
** Backing onto Cedar Brae Golf Club ", Bright & Spacious Double Car Detached Home on Premium Corner Lot w/ Lots of Windows. 9' Ceiling on Main. 4+1 Bedrooms, 4 Baths & 2 Kitchens. $$$ 200k Upgrades w/ Newly Contemporary Design: Wrought Iron Glass Door Entry w/ Covered Porch. Smooth Ceilings, Pot Lights, Hardwood/Laminate Flooring & Accent Wall Throughout. Gourmet Kitchen w/ Stone Counter Top & Backsplash, Extended Kitchen Cabinets w/ Valance Lighting, Integrated sintered stone Island with Open Concept Dining. Oak Staircase with Motion Sensor Lighting & Iron Pickets. Primary Bdrm w/ Walk-in Closet & Open Concept Office. 5 Pcs Ensuite Bath w/ Heated Floor, Frameless Glass Shower & Bath Tub. All baths are Handcrafted & Custom Designed with Stone/Quartz Vanity Top. Fin. Bsmt w/ the 4th Bdrm, Rec, Kitchen & 3Pc Bath ( potential for rental income or In-law Suite). Direct Access to Garage, East Exposure Fenced Backyard w/ Stone Patio & Gazebo. (id:53661)
117 Eaglecrest Street
Kitchener, Ontario
Located in the prestigious Kiwanis Park / Bridgeport North neighbourhood, this executive 4-bedroom detached home with a legal nanny/in-law suite offers luxury, space, and exceptional flexibilityperfect for single-family living, multigenerational households, or generating rental income.Enjoy direct access to scenic Grand River trails and the lush green spaces of Kiwanis Park, making this an ideal setting for nature lovers and active families.The main and upper levels feature 2,888 sq. ft. of elegant living space, highlighted by rich hardwood floors and a grand staircase that makes a memorable first impression. The chef-inspired white kitchen boasts a large island perfect for entertaining, and flows into a bright dining area anchored by a cozy double-sided fireplace. A main-floor office provides a quiet, dedicated workspace.Upstairs, the expansive primary suite includes a luxurious ensuite, complemented by three additional bedrooms, a second-floor family room, and the convenience of upper-level laundry.Step outside to a private backyard retreat, complete with a concrete deckideal for summer gatherings or peaceful evenings outdoors.The finished lower level features a legal nanny/in-law suite with a private entrance, full kitchen, laundry, and spacious living areaideal for extended family, live-in caregivers, or as a separate rental unit for additional income.Whether you're looking for a prestigious single-family home or a property that supports multigenerational living or income potential, this home delivers exceptional lifestyle and investment value in one of Kitcheners most sought-after communitiesclose to top-rated schools, shopping, dining, and major commuter routes. (id:53661)
519 - 215 Lakeshore Road W
Mississauga, Ontario
Experience luxury living in this beautiful and bright 2-bedroom + den condo with a breathtaking south-facing view, perfectly situated in the heart of Port Credit at 215 Lakeshore Rd W, Mississauga. This boutique-style residence boasts a thoughtfully designed layout featuring a modern open-concept kitchen with premium finishes, granite countertops, and a versatile island ideal for cooking and entertaining. Step out onto the spacious balcony to take in stunning views and enjoy the convenience of keyless entry. Nestled just steps from Lake Ontario, scenic waterfront parks, trails, and the Port Credit GO Station, it is set within a 72-acre master-planned community with 18 acres of parks and outdoor amenities. This home offers a rare blend of comfort, style, and vibrant coastal living. Please See 3D Virtual Tour! (id:53661)
21 Purchase Place
Toronto, Ontario
Rare Opportunity on a Wide Pie-Shaped Lot with Oversized Garage! This spacious 3+2 bedroom semi-detached bungalow is full of potential and sits on one of the most unique lots in the neighborhood. The expansive pie-shaped lot offers endless possibilities, widening to an impressive 69 feet at the rear perfect for creating a dream backyard, future addition, or garden retreat. The main floor features a functional layout with three generously sized bedrooms, while the separate entrance leads to a self-contained 2-bedroom basement in-law suite. A true standout is the oversized double garage, which could potentially accommodate up to four vehicles a rare advantage in an area where most homes have only a single or no garage at all. Located in a high-demand neighborhood close to schools, transit, parks, and shopping, this home blends space, flexibility, and location. A fantastic opportunity for families, investors, or anyone looking to add their personal touch and build long-term value. Buyer and Buyers agent to verify all measurements and confirm status of basement in-law suite. Listing brokerage does not warrant retrofit or measurements. (id:53661)
5 Oceanic Avenue
Brampton, Ontario
********** UPPER LEVEL ONLY **********Discover this stunning DETACHED NEW (Never lived-in) property, beautifully built 5-bedroom offers spacious living space and is filled with thoughtful details your family will love. A beautifully appointed home office provides the perfect space for quiet work or study, enhancing the homes versatility. Step inside to an open-concept layout 9 ft smooth ceilings on Main floor, pot lights, Oak hardwood flooring, and Large living room invites abundant natural light, creating a bright and airy ambiance. The chef's delight kitchen is a standout with a modern kitchen featuring granite countertops, a stylish backsplash, sleek cabinetry, large central island can be used as a breakfast nook & brand - NEW stainless-steel appliance. The open layout flows effortlessly into a bright and cozy family room with large windows and a gas fireplace, perfect for relaxing or entertaining. Enjoy meals and gatherings in the light-filled dining area ideal for hosting family celebrations. Upstairs, the master bedroom features walk-in closet and a luxurious 5Pc ensuite with undermount double sinks, granite countertops, frameless glass shower and a bath tub. Three more generous bedrooms & a full bath on the second floor along with the laundry room offer total convenience for any growing family. That's not all, this beauty comes with a Loft on the third floor with walk-in closet, ensuite full bath & a w/o to Terrace. A double-car garage plus a 2-car driveway gives you tons of parking space. Only Upper Level for RENT (NO Basement). Don't miss your chance to rent this one-of-a-kind home where luxury meets opportunity. Book your showing today! (id:53661)
277 Centre Street N
Brampton, Ontario
Don't miss out on this gem in the neighborhood! Location, location, location! This beautiful detached home is move-in ready and located in a desirable area. The home features a spacious layout, including separate family, living, and dining rooms. It boasts an upgraded modern kitchen,two fireplaces, and pot lights on the main level and in the basement. The large sun-filled windows throughout the home create a bright and inviting atmosphere. With four generously sized bedrooms and parking for four cars, this property also includes a finished basement complete with a kitchen,living room, bathroom, and an additional bedroom. This home is a must-see! (id:53661)
4205 Sarazen Drive
Burlington, Ontario
Stunning Fully Renovated Home for Rent in Desirable Millcroft. Step into luxury with this beautifully renovated house, boasting modern and appealing interior finishes on a neutral color palette. The dark brown hardwood flooring with wide planks adds a high-class touch to the ground and second floors. The sleek white kitchen is equipped with Bosch appliances and features modern grey flooring that shines like a mirror. The fully finished basement offers a refreshing laminated floor and plenty of natural light. This impressive home features 4 washrooms, a powder room, and ample storage space. The exterior is just as impressive, with a new driveway, 3-car garage, private backyard, and patio perfect for outdoor entertaining. Don't miss out on this incredible rental opportunity! Tenant application, employment letter, credit check and references required. No pets, non smoker. Minimum 1 year lease. Basement not included. (id:53661)
70 - 3125 Fifth Line W
Mississauga, Ontario
Welcome to this beautifully maintained 3-bedroom, 2-bathroom townhome nestled in the desirable Erin Mills community. Perfectly located close to top-rated schools, major highways, parks, and premium shopping, this home offers the ideal blend of comfort and convenience. Step inside to find a warm and inviting main floor layout, featuring a spacious living and dining area perfect for entertaining. The bright kitchen offers plenty of storage and flows seamlessly into the rest of the home. Upstairs, you'll find three generous bedrooms and a full bathroom, ideal for growing families or those needing a home office space. The beautifully finished basement with another two piece bathroom, provides additional living space, perfect as a family room, media centre, or play area while the private backyard patio, shaded by a stunning 100-year-old tree, offers a tranquil retreat for outdoor gatherings. Additional highlights include a private garage with parking for one car, a convenient main floor powder room, and a quiet, family-friendly complex. Don't miss your chance to own this gem in one of Mississauga's most sought-after neighborhoods! (id:53661)
280 Wetenhall Landing
Milton, Ontario
Welcome home to 280 Wetenhall Landing! Beautiful Mattamy Built, 2 Bed, 2 Bath Townhouse. Located On A Quiet, family friendly street, adjacent to a large park. Spacious, open foyer features inside access to the garage and a large laundry/ utility room. Main level boasts galley kitchen with breakfast bar and access to private balcony. Hardwood flooring In Living Room, Dining Room & Hallway. This level also has a 2 pc Washroom. The upper level features two generous sized bedrooms and a full bathroom. Close to Schools, Parks, Niagara Escarpment conservation areas, Public Transit, Highway, Shopping, Kelso ski hills And Much More! (id:53661)
5638 Ethan Drive
Mississauga, Ontario
This Semi Detached Home In The Heart Of Churchill Meadows Is Sure To Impress. This 3 Bedroom Home Has Upgrades Throughout Featuring Dark Hardwood Flooring, Oak Stairs, Large Separate Glass Shower And Soaker Tub In Master Bath. The Bright Eat In Kitchen Has A Centre Island, Granite Counter Tops, Stainless Steel Appliances And A Large Breakfast Area. Finished Basement Excellent For Growing Families. Please schedule your visit today! (id:53661)
3470 Pitch Pine Crescent
Mississauga, Ontario
Welcome to 3470 Pitch Pine Crescent in Mississauga, a thoughtfully updated 4-bedroom, 3-bathroom home that blends comfort, functionality, and style. Located on a quiet, family-friendly street, this property is loaded with features designed to enhance everyday living. Inside, the main kitchen is outfitted with sleek quartz countertops and modern finishes, while the living room offers a cozy retreat with a gas/wood-burning fireplace and a rebuilt chimney (2021). The fully finished basement, renovated in 2015, adds flexible living space and a kitchenette with Corian counters, and plenty of room to relax or entertain. Step outside to your private backyard oasis, complete with a Pool Spa (2013) that functions as both a hot tub and plunge pool, featuring three jetted seats. The deck is perfect for summer lounging, while the app-controlled inground irrigation system keeps your landscaping vibrant each plant gets its own individually programmed watering schedule. Additional updates include a high-efficiency on-demand water heater (2023) and a real-time energy monitor to help manage your homes efficiency. With excellent curb appeal, a practical layout, and smart upgrades throughout, this home is move-in ready and made for modern family living. This is your chance to own a well-cared-for home in a prime Mississauga location, don't miss it! (id:53661)
411 - 10 Meadowglen Place
Toronto, Ontario
Fully furnished Bright and spacious 2-bedroom, 2-bathroom corner unit at Tricycle Condos, with about 700 sq ft of living space. Features a sun-filled north-west view with ample windows in every room. Modern kitchen with quartz countertops, and brand new stainless steel appliances include a fridge, stove, built-in dishwasher, range, hood fan, washer and dryer. Includes high speed Internet and utilities. Building Amenities Include Outdoor skating rink, Gym, Yoga, Party Room, Coffee/Business lounge & 24/7 Security Guard/Concierge. Conveniently located near amenities such as Scarborough Town Centre, HWY 401, supermarkets, restaurants, schools, U of T, pharmacy, grocery stores, parks, banks, and public transit. Comes with all existing electric light fixtures and zebra window blinds. (id:53661)
4110 Forest Run Avenue
Burlington, Ontario
Welcome to this beautifully updated 4-BEDROOM detached house in the highly desirable Tansley Woods neighborhood-- Perfect for families looking to settle in a vibrant, family-friendly community. Tucked away on a quiet street, this home id just minutes' walk from parks, a community center a community pool and the library. Enjoy forest walks, swimming and abundant natural sunlight. The bright main level features a modern kitchen with quartz countertops, stainless steel appliances, and a sleek backsplash, with ample space for an island and dining table. Sliding patio doors lead to a stunning stone patio (2022), a fully fenced backyard, and a pergola-- ideal for relaxing and entertaining outdoor. The cozy family room includes a large window overlooking the backyard and a gas fireplace for those chilly evenings. The living room impresses with its lofted ceiling, creating an open, airy feel. The house also include smart home upgrades, such as a smart thermostat, smart lighting and a ring doorbell---offering added comfort, energy efficiency, and energy efficiency, and peace of mind. A flexible layout allows for a dinning area, living room, or home office. A powder room and direct access to the double garage completes the main level. Upstairs, a spacious hallway leads to the primary bedroom with a walk-in closet and an updated En-suite 4-piece bathroom featuring quartz counters.Three additional bedrooms share an upgraded bathroom. Amazing location--- just minutes from GO trains station, QEW/407,IKEA, Costco, and major highways, with easy access to Mississauga and Oakville-- offering a perfect mix of suburban comfort and city convenience. This home is move-in ready-- don't miss this opportunity! (id:53661)
4 Northumberland Street
Toronto, Ontario
Step Into This Beautifully Renovated Detached Home Offering Style, Functionality & Versatile Living Across 3 Finished Levels Including A Basement In-Law Suite With Separate Kitchen & Laundry *Featuring Modern Upgrades Throughout, Including 2021 Renovations With New Roof, Tankless Water Heater, Three Renovated Kitchens & Bathrooms, And New Flooring On All Levels *Enjoy The Bright, Open Kitchen With Walkout To A Fully Fenced Backyard Oasis Completed In 2022 With New Concrete & Privacy FencePerfect For Outdoor Entertaining *The Finished Attic Offers A Flexible Bonus Space While The Detached Garage Adds Extra Storage & Parking Convenience *Freshly Painted In June 2025 *This Move-In Ready Home Is Ideally Located Near Schools, Parks, And Everyday Amenities! (id:53661)
4 Silverbell Court
Brampton, Ontario
Welcome to 4 Silverbell Court - a beautifully maintained, move-in ready raised bungalow nestled on a quiet court in the desirable Fletcher's Meadow community. This turnkey home features 3 spacious bedrooms, 3 full bathrooms, and 2 modern kitchens, offering exceptional versatility for families or investors. Enjoy an entertainers dream backyard with a fully fenced yard, expansive concrete patio, and multiple gazebos perfect for gatherings or relaxing in privacy. The main kitchen is a chefs delight, boasting quartz countertops, abundant storage, and sun-filled sliding balcony doors.The main level showcases elegant hardwood floors and a generous primary suite with a walk-in closet and a renovated ensuite featuring a luxurious soaker tub. The fully finished lower level includes a custom one-bedroom suite with a private entrance and walk-out, ideal for multi-generational living, in-law accommodation, or rental income potential. Experience turnkey living, privacy, and modern comfort at 4 Silverbell Court. (id:53661)
2159 Britannia Road
Burlington, Ontario
Welcome to Your Country Retreat: A Spacious 5-Bedroom, 5-Bathroom Home! Nestled in the countryside of North Burlington, this exceptional home offers the perfect blend of comfort and versatility for multi-generational living or large gatherings. With five generously sized bedrooms and five well-appointed bathrooms, this home ensures ample space and privacy for everyone. Two of the bedrooms feature luxurious en-suite bathrooms, making them ideal for multiple families or guests. The large mostly finished basement adds even more flexible space, catering to a variety of needs or hobbies. The heart of the home, the great room, boasts expansive windows that overlook a sprawling backyard with lush gardens and an inviting saltwater pool retreat. Step beyond the backyard and further immerse yourself in nature with seamless access to the scenic Bruce Trail. Entertainers will appreciate the 3-car garage and the long driveway, providing abundant parking space for family and friends. Experience the tranquility of country living while enjoying the convenience of modern amenities in this remarkable property. Don't miss the opportunity to make this unique home yours! (id:53661)
36 Maple Avenue N
Mississauga, Ontario
Nestled in the coveted Port Credit community, this 4-bedroom, 5-bathroom residence sits on a deep 149-ft lot, just a stone's throw from charming Port Credit's vibrant waterfront attractions, top-tier dining, boutiques, and top-rated public and private schools! Upon entering, light oak hardwood floors gleam beneath the soft glow of pot lights, while expansive windows flood the space with natural light, creating an airy and inviting atmosphere. The heart of the home reveals itself down the hall. This chef's paradise is outfitted with stainless steel appliances, sleek quartz countertops, and a stylish backsplash that complements the modern aesthetic. A grand center island with waterfall edges provides ample prep space and serves as the perfect spot for casual meals or entertaining. Flowing seamlessly into the combined living and dining areas, the open-concept design connects effortlessly. From the dining area, step out to the private backyard. An ideal space for both family fun and serene relaxation, the deck and spacious yard offer a blank canvas for your vision to come to life. Completing the main floor tour, a private office with a walk-in closet offers the flexibility to convert easily into a guest bedroom. Upstairs, the owner's suite awaits, showcasing an intimate sanctuary with an oversized custom-built closet and an opulent 5-piece ensuite with floating sinks, heated porcelain floors, a sleek glass-enclosed shower, and a freestanding tub. On this level, discover three additional bedrooms, each with generously-sized closets and access to semi-ensuites or a 3-piece ensuite ensuring comfort for the entire family. The lower level is an entertainer's dream, with a spacious rec room, two additional bedrooms, and a 3-piece bath, perfect for movie nights, game days, or multi-generational living. Superb location, just minutes to Lake Ontario, Clarkson/Lorne Park villages, and easy access to downtown Toronto via QEW and the GO Transits. (id:53661)
Lower - 1914 Reiss Court
Mississauga, Ontario
BEAUTIFUL RENOVATED 2BDR 1 BATH BASEMENT APT, BACKING ONTO CREEK, QUIET CRT. UNIT FEATURES LAMINATE FLOORS, POTLIGHTS, KITCHEN WITH O/CONCEPT FAMILY ROOM, BIG BEDROOMS.VERY DRY AND WARM DURING WINTER SEASON APARTMENT. GREAT LOCATION W/ COMM. CENTRE W/SWIMMING POOLS, WALKING DISTANCE TO CLARKSON GO, CLOSE TO QEW, LOTS OF PARKS AND SCHOOLS. MOVE IN READY (id:53661)
6 - 23 Hay Lane
Barrie, Ontario
Welcome to 23 Hay Lane! This stunning townhome offers a blend of comfort, style, and functionality, making it the perfect place to call home. This ground level carpet free townhome has gorgeous upgrades including 10 feet ceilings, pot lights, modern floor plan and a backyard. Gorgeous kitchen comes with granite counters, undermount sink, soft-close cabinets and stainless steel appliances. Large great room has access to backyard through sliding glass doors. Primary bedroom with laminate floors, closet and large window. Live in one of Canada's Fastest Growing Cities. Schools, Parks & Shopping Nearby. Only 5 Minutes to Beautiful Lake Simcoe. 3 Minutes to South Barrie Go Station. ***Some photos are virtually staged*** (id:53661)
22 Meadowlark Road
Barrie, Ontario
This Beautiful Home Is Located In A Very Desirable Location, Offers Over 4000 SF Of Living Space With 4+4 Bedrooms, 4 Washrooms, Double Garage, Two Kitchen, Beautiful Hardwood Floors And Laminated Floors In The Basement, Two Fireplaces, Family Area With Open Concept With Breakfast Area And Large Family Kitchen, Renovated Washrooms, Freshly Painted. New O'Hara Staircase Open To The Basement, Cathedral Ceilings, Great Schools, Minutes To The Highway 400, W/Out Basement, Large Deck, Perfect For A Large Family, $$$ Thousands In Renovation, Shows 10+++ (id:53661)
Bsmt - 25 Gentry Crescent
Richmond Hill, Ontario
Super Clean and Bright Bungalow Basement for Lease. Excellent Bayview SS School Zone With IB Program. Recently Renovated! Three Bedrooms One Bathroom with One Parking Included. Closed To Hwy 404, Go Train Station, Shopping Centers, Parks And All Amenities. Looking For Good Tenant Only! (id:53661)
1004 - 2920 Highway 7 Road
Vaughan, Ontario
Welcome to CG Tower - a bold architectural statement in the heart of the Vaughan Metropolitan Centre. This bright and functional 1-bedroom + den, 2-bath suite offers modern comfort with amazing northwest-facing views. Enjoy sunsets and a clear skyline with no future obstructions, all from your private balcony.The layout is designed for flexibility with a massive den perfect for a home office or guest space, and two full bathrooms for added convenience. The kitchen features full-sized appliances, sleek cabinetry, and stone counters, flowing seamlessly into an open-concept living and dining area. Live in the heart of the VMC, just steps to YRT/Viva Transit and moments from Highways 400, 407, and 427 for easy commuting. Everyday essentials are close by from Costco, IKEA, and Vaughan Mills to a wide mix of restaurants, cafés, and shops. Walk to Edgeley Pond & Park, the VMCs largest planned green space, offering a peaceful escape right outside your building.At CG Tower, enjoy premium amenities including a 24-hour concierge, fully equipped fitness centre, media room, outdoor pool, and a rooftop terrace with sweeping city views. (id:53661)
Rg2 - 396 Highway 7 E
Richmond Hill, Ontario
Welcome to Luxury Valleymede Towers, large bright 2+1 bedroom corner unit with beautiful unobstructed NE view. Laminated floor throughout, large living/dining room W/O to balcony. B/I appliances, granite counter. Master bedroom with 3-pc ensuite and walk-in closet. Large den can be used as family/dining room or 3rd bedroom. Public transit at doorsteps, walk to restaurants, grocery, shopping and banks. Easy access to Hwy 404/407. (id:53661)
38 Genuine Lane
Richmond Hill, Ontario
New Immigrant, Young Family Welcome! Furnished Luxurious Townhouse, Nestled In The Heart Of Richmond Hill. The European Design Features 10' Ceilings On Main Level, 9' Ceilings Bsmt & 2nd Floor, W/ Walk-Out Basement Facing Ravine. Close To Bayview, Hwy 407, Go Train, Public Transit, Schools And Shopping. (id:53661)
#117 - 48 Suncrest Boulevard
Markham, Ontario
Stunning one-bedroom condo apartment in the luxurious Thornhill Tower, located in a prime Markham area. This convenient first-floor unit has no stairs, making it ideal for those who prefer to skip elevators. Includes one locker and one parking space. Featuring no carpets and a lovely balcony, this condo is within walking distance of restaurants, shopping, banks, and Viva Transit. Enjoy easy access to Highway 7, Highway 404, and Highway 407, with Langstaff GO Station just a few minutes away perfect for commuting or leaving the car behind. Don't miss this opportunity to make this condo your home! The building boasts exceptional amenities, including an indoor pool, virtual golf, sauna, gym, party/billiard/meeting rooms, and 24-hour concierge service. **EXTRAS** Upgraded Fridge, Stove, Rangehood, B/I Dishwasher, Newer & Larger Stackable Clothes Washer & Dryer, Window Coverings, Light Fixtures <> Owned Locker & Parking - (id:53661)
29 Virro Court
Vaughan, Ontario
This Rarely Found Brand New 4 Bedroom 1845 Square Foot Semi Is Situated On A 100.03 Deep Lot In A Court Location In A High Demand Location Of West Woodbridge, Close To Everything. Shopping, Schools, Parks, 12 Min To The Airport, And Major Highways. Quality Was Not Spared, From Hardwood Floors Throughout To A Quality Upgraded Kitchen With Quartz Countertops, Tall Cupboards Being Open Concept To A Good Size Family Room. All S/S Appliances, Including Full Size Washer And Dryer Located On The Second Floor Laundry Room, Master Bedroom Huge With A Walk In Closet & 4 Pc Spacious Ensuite With Quartz Vanities. Colour Scheme Picked By A Designer. You Will Love It The Moment You Enter Everything Done. Just Move In And Start Enjoying. Immaculate. Ready for Immediate Possession. Shows 10++++ (id:53661)
27 Virro Court
Vaughan, Ontario
This Rarely Found Brand New 4 Bedroom 1835 Square Foot Semi Is Situated On A 100.03 Deep Lot In A Court Location In A High Demand Location Of West Woodbridge, Close To Everything. Shopping, Schools, Parks, 12 Min To The Airport, And Major Highways. Quality Was Not Spared, From Hardwood Floors Throughout To A Quality Upgraded Kitchen With Quartz Countertops, Tall Cupboards Being Open Concept To A Good Size Family Room. All S/S Appliances, Including Full Size Washer And Dryer Located On The Second Floor Laundry Room, Master Bedroom Huge With A Walk In Closet & 4 Pc Spacious Ensuite With Quartz Vanities. Colour Scheme Picked By A Designer. You Will Love It The Moment You Enter Everything Done. Just Move In And Start Enjoying. Immaculate. Ready for Immediate Possession. Shows 10++++ (id:53661)
75 Dr. George Burrows Parkway E
Georgina, Ontario
Lake Simcoe, Just 6 Minutes from Your Door. A Private Estate Designed for Leaders Who Want More Than Just a Home. For those who value accomplishment and escape, this exceptional 5-bedroom estate offers over 3,500 sq. ft. of refined living space, featuring exquisite Perla herringbone hardwood floors, custom spa-inspired bathrooms, and a soaring cathedral ceiling with LED light panels. This rare offering includes year-round access to Lake Simcoe's marina and waterfront, just a 6-minute drive. Whether it's sunrise boating, quiet fishing, or winter ice adventures, the lake effortlessly extends your lifestyle. Moments away, the charming lakeside village of Jacksons Point offers a true resort-town atmosphere. A popular escape for urbanites, it's known for world-class golf, waterfront recreation, and welcoming accommodations. Visitors and residents enjoy Georgina's beaches, the bustling harbour, and renowned ice fishing, considered among the best in the world. Seasonal festivals, markets, dining staples, boutique shops, and cultural events like the Painted Perch Festival create a vibrant year-round community rarely found so close to the GTA. The estate itself is crafted for those who command their day: a private office for uninterrupted work, 65-foot frontage with a 3-car garage for your cars and toys, and generous interiors designed for family comfort and hospitality. The chef's kitchen with quartz counter and matching backsplash flows into open-concept living and dining spaces, perfect for quiet evenings or elegant entertaining. Here, life and leadership merge seamlessly. Take business calls from your boat, host clients in private luxury, or unwind in your heated-floor spa ensuite after a productive day without the noise, stress, or compromises of the city. This home is not for the typical buyer. It's for those who value clarity, calm, and controland understand true luxury means living and working entirely on their own terms. (id:53661)
62 Mannar Drive
Markham, Ontario
5 years spacious 2328 Sq Ft freehold Townhouse, Direct Access Double Garage plus 2 covered driveway parkings(total 4), 9 FtCeiling On Main And 2nd Floor, Functional Layout With Big And Modern Kitchen connected to a board room ( can be breakfast area and/orfamily room). Walk in Pantry with lot of storages. Wide and big windows with two board patio doors look out to the huge terrace. Lot OfSunlight full of the house. Within the community you have park and big playground, small pond closing to the field. **EXTRAS** Minutes ToHwy 404, Costco, Home Depot, Canadian Tire, Banks, Supermarkets (Freshco & T&T), Farmer's Market, Richmond Green SportsCentre, Parks &Restaurants. Top rank schools. short walk to William Cantley Park (someone rank it the best) (id:53661)
2421 Dress Circle
Oshawa, Ontario
Spacious And Bright New Basement In Highly Demanded Windfields Farm Community. Minutes To Shopping Mall, Restaurants, Banks, Schools, Durham College And Parks & Trails. Easy Access To Hwy 407, Hwy 7 And Hwy 401. Walk To Oshawa Transit. (id:53661)
690 Taunton Road W
Oshawa, Ontario
EXCELLENT LEASING OPPORTUNITY! Spacious Detached Bungalow On a Massive 145ft x 794ft Lot Approximately 2.63 Acres of Land. Ideal Commercial Property Under Special Split Zoning: Select Industrial. Zoning Provides for Many Uses Including But Not Limited to Banquet Hall, Recreational Establishment, Financial Institution, Club, Day Care Center, Office, Restaurant & Retail. PRIME LOCATION Right Across from Oshawa Executive Airport, Taunton Surgical Centre, Taunton Health Centre and Neighbour to Oshawa Animal Hospital. Nestled Right On the Major Road Near the Oshawa/Whitby Border, Amazing Property in a Very Busy Location in Close Proximity to Shopping Centres, Grocery Stores, Schools and More!!! (id:53661)
1601 - 88 Grangeway Avenue
Toronto, Ontario
Immaculate!***Unobstructed, Breathtaking View Of The City Including The Downtown Skyline***Perfect Open Concept Layout***Spacious Primary Bdr W/ Walk-Out To Balcony***Kitchen Has S/S Appliances W/ Breakfast Bar***Comes With 1 Parking & 1 Locker***Ensuite Laundry***Amazing Building Amenities: Indoor Pool, Hot Tub, Sauna, Exercise Room, Party Room & Guest Suites***Water & Heating Are Included***Tenant To Pay Their Own Hydro***Ttc At Your Doorstep***Close To 401, Scarborough Town Centre, Groceries & Ymca!***Current Tenant Vacating by July 31, 2025 (id:53661)








