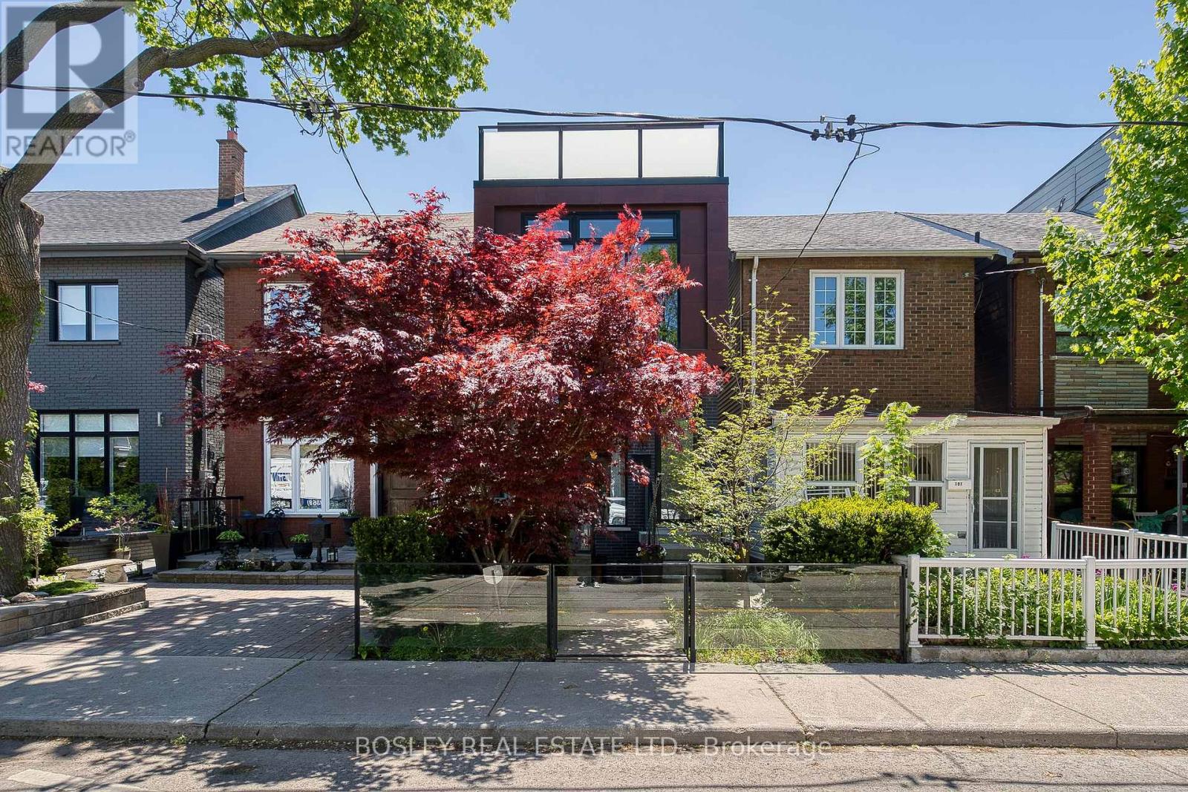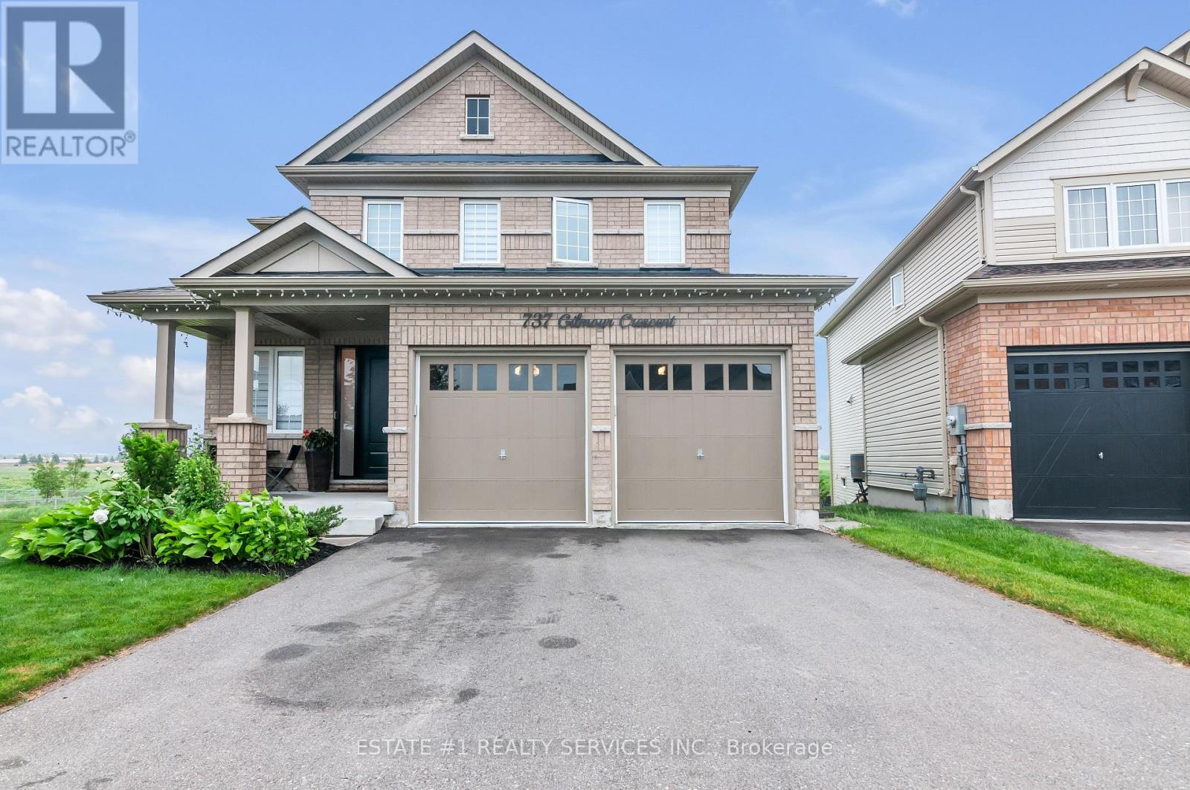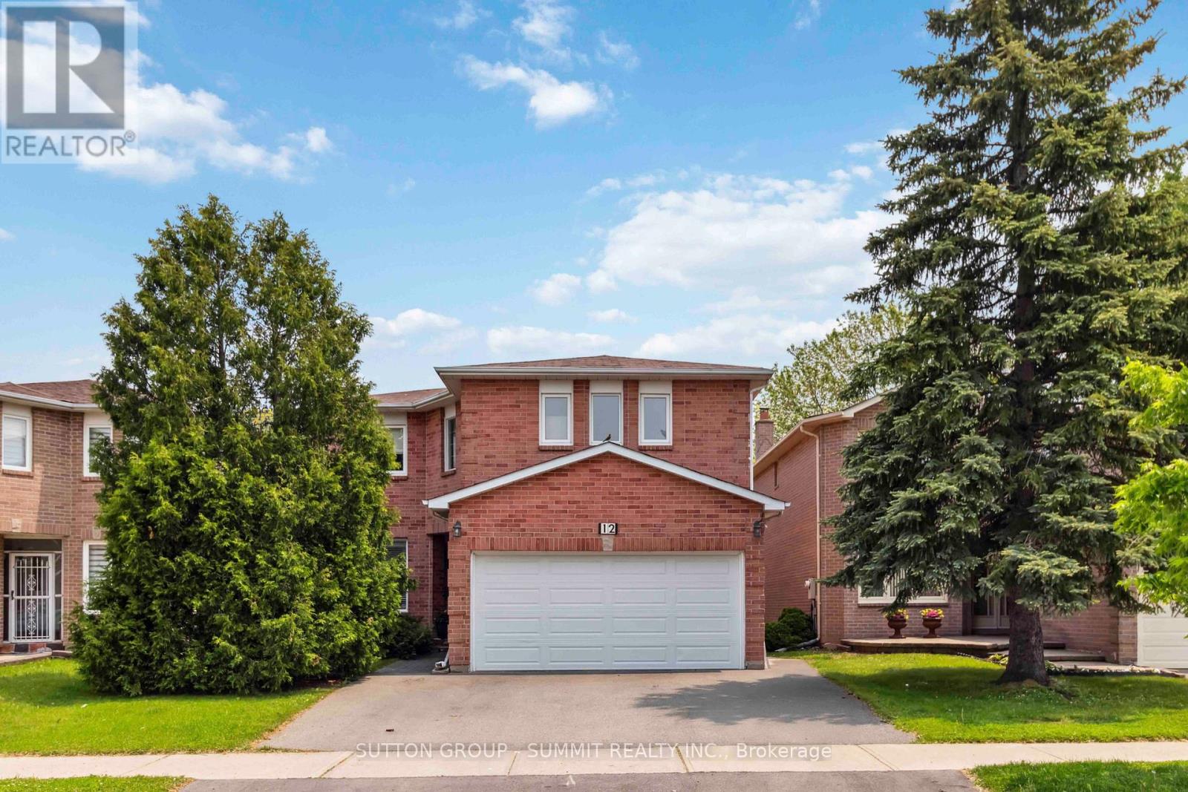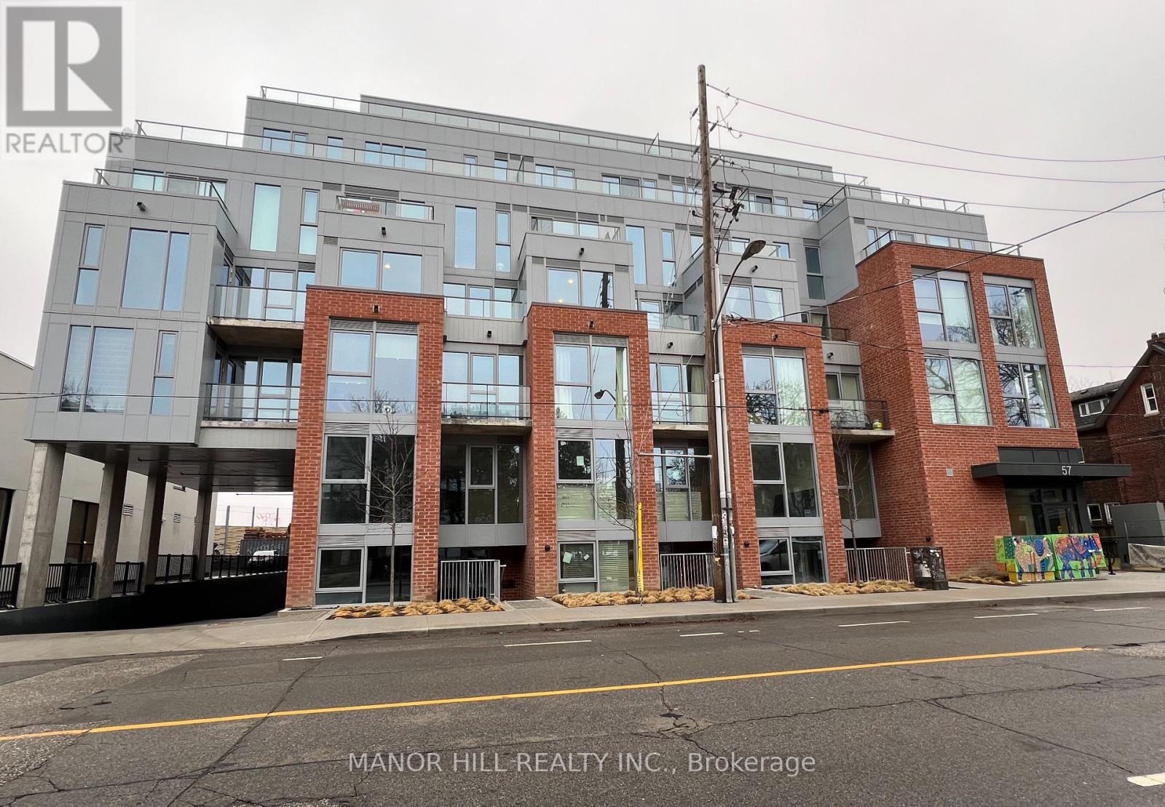23 Tillinghast Lane
Toronto, Ontario
A Beautiful Semi-detached House With Appealing Features With More Than 2100 Sqft Living space. A Perfect House In Toronto East Near Toronto Downtown. Specious Modern Open Concept 3 Bedroom With 2.5 Bathroom Home With Updated Kitchen With S/S Appliances, Ensuite Washer Dryer. Granite Countertop And Custom Backsplash. TTC Bus Stop at walkable distance, 3-5 minutes drive to Eglington GO Station, Easy commute to Toronto Downtown, Hwy 401, Costco, Walmart, All Major Banks, Parks, Woodbine Beach. Best School In Area. Golf Court. Main floor tenant will share the utilities ( Hydro, Gas, Water ). (id:53661)
619 - 377 Madison Avenue
Toronto, Ontario
Welcome to this beautifully designed 1-bedroom unit with a fantastic layout with no wasted space, located in one of Toronto's most desirable neighborhoods. Just a short walk from Dupont Subway Station, Forest Hill, Casa Loma, and an array of charming shops and restaurants, this unit offers unbeatable convenience and lifestyle. Enjoy premium building amenities, including a 24-hour concierge, gym, yoga studio, party room, pet spa, and more. Experience stylish living in a boutique residence that perfectly balances quiet luxury with urban accessibility. (id:53661)
108 - 740 Eglinton Avenue W
Toronto, Ontario
Bright and spacious open-concept studio located in the heart of Upper Forest Hill perfect for students looking for a clean, quiet, and convenient place to live. This sun-filled unit features stylish laminate flooring, custom UV sunshade blinds, and built-in closet organizers for smart storage. Great ensuite storage space, plus coin-operated laundry just steps away on the same floor. Rent includes all utilities, plus high-speed Fibre internet and TV service ideal for studying or streaming - TV includes 200 channels, CRAVE, HBO. Tenant is responsible for Bell equipment and any fees for extra channels or upgraded services. Parking spots are available to rent (subject to availability), but the location is transit-friendly with easy access to universities, grocery stores, cafes, and parks. Forest Hill station and LRT (just steps away) are scheduled to be open in the fall of 2025. Please note: the building has a no dog policy. A great, low-maintenance living space in a safe and well-managed building just move in and focus on your studies! (id:53661)
607 - 120 Dallimore Circle
Toronto, Ontario
Quietly nestled within the Don Ravine, easy access to Moccasin park & the Don trails. Bike rack & Private Locker included. Tandem parking for 2 cars. Spacious & functional; Aprox. 970 sq ft corner unit. Conveniently located just south of the shops @ Don Mills. Premium main floor amenities include Gym, Pool, Yoga room, Sauna, Theatre, Guest suites, party room. Beautifully maintained BBQ area adjacent to the indoor pool feels like a resort for summer get togethers, or enjoy after a long work day! Close to all amenities and conveniently located off of the DVP. TTC@ door. 2 car Tandem parking! Generous length can fit 2 SUV's. (id:53661)
712 - 2756 Old Leslie Street
Toronto, Ontario
Welcome Home To Leslie Boutique Condominium! This 1 Bedroom Plus 1 Den Unit With 1 Car Parking Features S/S Kitchen Appliances, All Stone Countertops, Hardwood floor throughout, Open Concept and Walkout To Large East skyline Balcony. Enjoy Your Free Time With The Included Building Amenities, Indoor Pool, Gym, BBQ Patio, Along With Being Minutes To Hwy Transit, Malls And Parks! Take a peek and call it your home. (id:53661)
189 Argyle Street
Toronto, Ontario
Step into contemporary luxury in this stunning detached home in the heart of Beaconsfield Village. Built in 2016, this architecturally striking 3-storey residence offers exceptional space, style, and functionality just steps to Queen West, Dundas Street, Ossington Strip, and Trinity Bellwoods Park.Bright and airy with 10-foot ceilings and floor-to-ceiling windows, the main floor features a dramatic open-concept living and dining area anchored by a chefs kitchen with a 14-ft quartz island, Wolf gas range, Sub-Zero fridge, and custom cabinetry. Elegant marble accents, sleek floating staircases with glass railings, and designer lighting add refined modern touches throughout.Upstairs, spacious bedrooms are highlighted by a full-floor primary suite on the third level. Enjoy a private retreat complete with a luxurious 4-piece ensuite, walk-in dressing room, and two serene terraces. Stylish washrooms feature spa-like showers and natural stone finishes.The finished lower level offers nearly 10-foot ceilings, a separate entrance, and rough-ins for a second kitchen, ideal as a home office, gym, guest suite, or in-law setup. Extensive built-ins provide incredible storage and versatility throughout the home.Rare for the area, this property includes a detached 2-car garage accessed from the laneway. A unique opportunity to live in one of Torontos most vibrant neighbourhoods, close to top restaurants, boutique shopping, and cultural landmarks like the Drake and Gladstone Hotels. (id:53661)
27 Triebner Street
South Huron, Ontario
Welcome to this exquisite 4-bedroom, 4-bath home located in the prestigious Buckingham Estates community of Exeter. Built in 2022 by Vandermolen Homes, this beautifully appointed residence offers over 2,277 sq ft of finished living space, with an additional 967 sq ft in the basement ready for your use. Designed with modern living in mind, the home features soaring 9-foot ceilings on all levels, a bright open-concept layout, and elegant finishes throughout. The chefs kitchen boasts white cabinetry, stainless steel appliances, a farmhouse sink, walk-in pantry, and a large island with breakfast bar, opening into a sun-filled family roomperfect for everyday living and entertaining. The upper level includes a luxurious primary suite with a spa-inspired 5-piece ensuite and walk-in closet, two bedrooms with private ensuites, and a shared bathroom for the remaining rooms. Additional highlights include a grand foyer with cathedral ceilings, hardwood staircase, carpet-free flooring, main-floor laundry, and a spacious lot with stone façade, interlocking driveway, and a covered front porch. Ideally located just 20 minutes from Grand Bend Beach and close to schools, parks, golf, trails, and morethis is upscale rental living at its finest! (id:53661)
164 Thorold Road
Welland, Ontario
Welcome to 164 Thorold Road, a rare gem nestled in the heart of Wellands vibrant core. Sitting on an expansive 0.75-acre lot, this beautifully maintained 3-bedroom, 2-bathroom character home blends timeless charm with massive potential. Step inside to discover sun-filled living spaces, a cozy gas fireplace, and a stunning sunroom perfect for morning coffees or evening unwinds. With an oversized detached garage, 10+ car driveway, and unspoiled basement, this property offers unmatched versatility whether you're a growing family, investor, or business owner seeking a mixed-use opportunity. Zoned for residential and light commercial, the possibilities here are endless: run your business from home, build an additional dwelling, or simply enjoy the privacy and space of a 33,000+ sq.ft. lot a rare find in the city. Located steps from Seaway Mall, groceries, transit, parks, and top schools, this is not just a home its a lifestyle move. Opportunities like this dont hit the market often. Own land. Build legacy. Welcome to 164 Thorold Road. (id:53661)
159 Ball Point Road
Kawartha Lakes, Ontario
140' of Waterfront Living on Lake Scugog!Breathtaking easterly panoramic views! This private 4-bedroom brick bungalow offers year-round waterfront living, located just minutes from Lindsay and Port Perry, and approximately 1 hour from Toronto. Multiple walkouts overlook the lake and the inground pool. Spacious layout includes an oversized eat-in kitchen with lake views, living/dining room with fireplace, and a finished lower level featuring a 1-bedroom in-law suite with a recreation room (with fireplace), full bath, and laundry room.Exterior features:Extensive landscaping, stoned shoreline, inground pool, covered porch & deck, power lift dock (as-is), and ample parking. Recent upgrades:Smooth ceilings in bedrooms and recreation room; New hardwood flooring in two upstairs bedrooms; 3-year-old vinyl flooring in basement; New A/C unit. (id:53661)
86 Old Huron Court
Kitchener, Ontario
Welcome to this charming 3+2 bedroom, Semi-detached, raised bungalow nestled on a quiet lotand amenity-rich location just minutes from Highway 401 and 10 mins from Conestoga college, Offering a perfect blend of character, functionality, and modern upgrades, this home is ideal for families, multi-generational living, or those seeking income potential. Inside, you'll find a bright and open concept living room and freshly painted throughout. The kitchen was tastefully updated with new appliances and w/o to deck. A convenient generous sized 3 bedrooms offers perfect accommodation for family and The fully finished basement offers a turnkey in-lawor income suite. Dont miss it. (id:53661)
12 Scottdale Court
Pelham, Ontario
Nestled in the heart of Fonthill, this luxury home offers a rare blend of elegance, tranquility, and natural beauty. Tucked away on a private court, the property overlooks a valley leading directly into the picturesque Short Hills. The backyard, with lush trees and rolling hills, feels like a northern retreat year-round. From the moment you step through the front door, you're greeted by an inviting foyer that sets the tone for the home's graceful, open design. To your left, a sunlit office with a large bay window and a fireplace invites quiet productivity, while the right leads to a powder room. The main living areas are designed for grand entertaining and intimate family moments. Natural light pours in, illuminating the modern kitchen, outfitted with custom cabinetry, quartz countertops, an island with hidden storage, and Café appliances. The kitchen flows into the dining room, with its vaulted ceilings and expansive windows framing breathtaking views of the backyard. Step outside from either room to the decks - one perfect for BBQing and another ideal for unwinding. The living room, complete with a fireplace, provides a serene retreat for relaxing evenings. A laundry room adds convenience with custom cabinets and a Wi-Fi-enabled washer and dryer. The herringbone porcelain tile floor adds a touch of elegance to this hardworking space. Upstairs, a thoughtful layout ensures privacy and comfort. The primary suite offers a walk-in closet and an ensuite with heated floors, a shower with double shower heads, an oversized double sink vanity, and a skylight. Across the hall are 3 inviting bedrooms and a 4-piece bath. The walk-out basement is a world of its own with a family room, separate bedroom, 3-piece bath, and roughed-in plumbing for a kitchenette. This home is more than just a property; it's a lifestyle. From quiet moments of relaxation to hosting unforgettable gatherings, this Fonthill gem invites you to experience the harmony of luxury living and nature's serenity. (id:53661)
737 Gilmour Crescent
Shelburne, Ontario
S T U N N I NG! Ravine and walkout! One of the largest lots in the community! The level and attention to detail is unmatched. Every little item has been considered. Magnificent detached 4 bedroom home in the highly sought after area of Shelburne, loaded with upgrades of $300,000, professionally designed, boasting Sep living, Dining, family & breakfast. Spacious rooms, no carpet in the house, premium hardwood throughout , 9 ft ceiling , 8 ft upgraded entry door, 7 1/4 inch baseboard featuring large walk in closet with a window! Upgraded office with custom door. Fully custom kitchen with quartz countertop. Upgraded appliances. Induction stove. Black stainless steel fridge. Pot filler, wine cooler, screwless light switches throughout the house. Porcelain backsplash 2x4ft tile, Butcher table connected to island. Zebra blinds throughout. Gas fireplace with custom wall unit and porcelain tiles. Custom sound system with 8 speakers throughout the house .Side entrance. Walk out basement with upgraded windows with extra side window. Central vac Premium spindle balusters, Oak stairs, Jack and Jill with quartz countertops, Second washroom quartz countertops, Custom laundry on second level, master bathroom featuring freestanding tub quartz top raised cabinets glass shower. Super bright. Cabinets gold finishes and finishes Premium corner lot Granite composite sink. Ravine lot backing onto Close to pond. (id:53661)
65 Donnenwerth Drive
Kitchener, Ontario
Welcome to this well-maintained and move-in-ready 3-bedroom 3-washroom link home (attached only by the garage) located in a desirable, family neighbourhood. The main floor features an open concept kitchen and dining with stainless steel appliances. The bright living room that walks out to a private fenced backyard perfect for summer barbecues or relaxing in the sun. Upstairs, you'll find 3 spacious bedrooms, including a primary bedroom with a walk-in closet. The finished basement includes an additional full bathroom and offers great space for a rec room, home office, or guest suite. This property is close to top-rated schools, parks, shopping, a 24-hour gym, and public transit, offering comfort and convenience in one great package. Schedule your showing today. This won't last long! (id:53661)
512 Pinetree Crescent
Cambridge, Ontario
Welcome to this stunning 3-bedroom, 3-bathroom detached home located in the highly sought-after Preston Parkway neighbourhood of Cambridge! This move-in-ready gem offers the perfect blend of modern updates, family-friendly amenities, and unbeatable location. Key Features, Newer Custom Kitchen, Beautifully designed with quartz countertops and ample storage. Spacious Living Room, Cozy up by the fireplace and enjoy the built-in shelving. Carpet-Free Home, Stylish tile and laminate floors throughout for a clean and modern look. Updated Bathrooms, Newer 2-piece bath on the main floor, newer main bath with a walk-in glass shower and vanity, and a 4-piece basement bath with quartz countertops. Finished Basement Perfect for a kids' play area, TV room, or home office. Outdoor Oasis Covered concrete patio and a shed with hydro for extra storage or a workshop. Convenient Garage Access, Attached garage with newly added home entry. Ample Parking Double-wide asphalt driveway fits 3 cars easily. Prime Location Just 2 minutes to Highway 401 for easy commuting 5 minutes to Conestoga College and the Amazon Warehouse , Walking distance to schools, parks, and John Erb Park, Close to big box shopping, Riverside Park, and golf courses. This mature, family-friendly neighbourhood offers everything you need top-rated schools, green spaces, and convenient access to amenities. (id:53661)
279 Theodore Schuler Boulevard
Wilmot, Ontario
Welcome to 279 Theodore Schuler Blvd., Wilmot Discover comfort and style in this spacious 3-bedroom, 2-bath home located on a quiet, family-friendly street in New Hamburg. With over 1,700 sq. ft. of living space, this home offers a bright and functional layout perfect for growing families or those who love to entertain. Highlights include a double driveway for convenient side-by-side parking, a generous kitchen with ample cabinetry, and an open-concept living and dining area with walkout access to the backyard. Upstairs, the bedrooms are roomy and filled with natural light, while the lower level provides bonus space for a rec room or home office. Close to schools, parks, shopping, and just minutes to Hwy 7/8 this home offers small-town charm with easy access to city amenities. (id:53661)
#32 - 520 Grey Street
Brantford, Ontario
Corner lot Freehold townhome in a very convenient location, featuring 3+1 bed 4 bath, more than 1500 sq. ft, open concept kitchen design with quartz kitchen countertops, making it Perfect for Big Family Gatherings or entertaining with friends, full of natural light, and so much more. Upstairs, the finished loft gives you an office nook/kids' play area. The primary bedroom has a 3 pc ensuite with a walk-in closet. An open concept finished basement with a full bath and kitchen for a small family can be easily rented for $1300. Located In A Friendly Neighborhood. Minutes To HWY 403, Stores, & All Amenities. (id:53661)
21 Marston Street
Hamilton, Ontario
Welcome to this beautifully maintained 4-bedroom, 2 full bathroom home, thoughtfully upgraded for modern living. Featuring a 200-amp electrical panel (2019) with a Tesla EV charger (48 amp), new furnace (March 2020), new A/C (May 2020), and a new roof (March 2025), this home offers peace of mind and energy efficiency.The updated kitchen includes a new stove and fridge, while the layout provides spacious and functional living for families or work-from-home needs. Outside, enjoy a separate shed built on a concrete pad, complete with ceiling-mounted electric heaters perfect for a workshop, gym, or all-season storage. Located within walking distance to Cineplex, Home Depot, Best Buy, and just a 5-minute walk to parks and recreation centres, this property blends comfort, convenience, and community. A must-see opportunity in a prime location! (id:53661)
12 Atkins Circle
Brampton, Ontario
Rare Find! This Spacious And Well-Maintained 5-Bedroom, 4-Bathroom Home Is Perfectly Situated In A Quiet, Family-Oriented Neighbourhood Ideal For Growing Or Multi-Generational Families. The Basement Features A Fully Equipped In-Law Suite With Its Own Kitchen, Two Bedrooms, And A Full 3-Piece Bathroom, Offering Excellent Potential For Rental Income Or Extended Family Living. Upstairs, You'll Find Five Generously Sized Bedrooms, Providing Plenty Of Space For Everyone. The Home Also Includes An Attached Double Garage And A Large Driveway With Parking For 3 Additional Vehicles. Not many 5 bedroom houses in the area, great opportunity for the right buyer. Conveniently Located Within Walking Distance To Places Of Worship, David Suzuki Secondary School, Public Transit, Major Banks, And Grocery Stores. Just A 5-Minute Drive To Brampton GO Station And 10 Minutes To Mount Pleasant GO, This Central North West Brampton Location Offers Easy Access To Everything Your Family Needs. A Truly Exceptional Opportunity In A Sought-After Community. (id:53661)
904 - 3 Rowntree Road
Toronto, Ontario
Beautifully upgraded 2 bedroom, 2 full bath condo nestled in a high demand area of Etobicoke. Spacious layout with approximately 1190 sqft of living space. Featuring an open concept combined living and dining area & a solarium with large windows offering tons of natural light throughout the day. Upgraded kitchen featuring tile flooring, stainless steel appliances, white cabinetry, and upgraded countertops & backsplash. Primary suite includes an ensuite 5 piece bathroom, two closets, and a private walk out balcony with beautiful views. Generously sized second bedroom with ample closet space. Convenient in-suite laundry and locker. Building amenities included are indoor and outdoor pools, sauna, hot tub, squash & tennis courts. Fully equipped gym, billiards room, party room, and children's play area. Concierge security with gated access and tons of visitor parking. One parking spot included as well as an ensuite locker & an additional exclusive locker in P2. Close proximity to Kipling GO and the new Finch LRT stations, easy access to highways 407, 401, and 400. Walking distance to parks, the Albion Mall, schools, and scenic hiking trails along the Humber River. (id:53661)
36 Tanager Square
Brampton, Ontario
Stunning & spacious detached 5-level backsplit in a quiet, family-friendly neighbourhood! 4 + 1 beds, 3 baths, 3 entrances, 3 kitchens & 2 laundries give unrivalled flexibility for multigenerational living or income. The main floor showcases a freshly upgraded chefs kitchens/s appliances, sleek pot lights & quartz countertops flowing into an open-concept living/dining room bathed in natural light. The middle level is brightened by added pot lights above a generous family room. Upstairs, enjoy 3 roomy bedrooms & a stylish semi-ensuite 4-pc bath. Lower levels provide 2 more bedrooms, 2 full kitchens & a private entry ideal for in-laws, guests or personal use. Step out to a deep yard with a partially covered 2-tier deck perfect for entertaining. Parking for 4 on a wide lot. Walk to 5 bus routes (incl. Zum), a catwalk to Sandalwood, Heartlake Town Centre, parks & quick access to major roads. A rare turnkey home offering comfort, versatility & room to grow! (id:53661)
1104 - 360 Square One Drive
Mississauga, Ontario
Welcome to Limelight Condos - where comfort meets convenience in the heart of Mississauga! This freshly painted 1-bedroom + den suite offers 9-foot ceilings, a walk-out balcony, and a professionally cleaned carpet in the bedroom. Enjoy modern, stylish appliances, an in-suite washer/dryer, and sleek vertical blinds throughout. Located just steps from Square One, Sheridan College, plazas, schools, transit, and Hwy 403,this unit includes underground parking and a private locker for added storage. The building offers secured access for peace of mind. Perfect for a maximum of two occupants. No pets permitted. (id:53661)
706 - 57 Brock Avenue
Toronto, Ontario
Step Into Boutique Urban Living With This Modern 1-Bed, 1-Bath Condo Nestled In The Sought-After 57 Brock Ave Building. Bright With Large Windows, Airy, And Thoughtfully Designed, This Suite Features Sleek Finishes, Floor-To-Ceiling Windows, And A Functional Open-Concept Layout Perfect For Comfortable Living And Entertaining. Enjoy A Designer Kitchen With Integrated Appliances, A Spacious Bedroom With Ample Storage, And A Private Balcony To Take In The Vibrant Views Of One Of Toronto's Most Beloved Neighborhoods. Located In Trendy Roncesvalles, You're Just Steps From Local Coffee Shops, Artisanal Bakeries, Restaurants, Parks, Transit, And The Best Of Queen West. Building Amenities Include A Gym, Rooftop Terrace, Party Room, And More. Whether You're A First-Time Buyer, Young Professional, Or Savvy Investor, This Is Downtown Living Done Right. (id:53661)
2905 - 430 Square One Drive
Mississauga, Ontario
Welcome to your brand new, never lived-in 1 bed, 1 bath condo perched on the 29th floor of the stunning AVIVA1 Tower, right in the heart of Mississauga's vibrant Square One community. This east-facing gem offers breathtaking panoramic views and gorgeous morning light, making every day feel elevated. day feel elevated. Step inside to a bright, open-concept layout featuring sleek modern flooring, a stylish kitchen with quartz countertops, built-in stainless steel appliances, upgraded cabinetry, and a bold designer backsplash. The spacious living area flows seamlessly to a private balcony, where you can soak in the skyline from 29 floors up. You'll also love the spa-like bathroom, in-suite laundry, and upscale finishes throughout, every detail is designed for comfort and class. Located just steps from Square One Shopping Centre, Celebration Square, Sheridan College, Living Arts Centre, YMCA, and Central Library, youre truly in the centre of it all. Plus, with Highway 403, GO Transit, and local buses just minutes away, getting anywhere is a breeze This is more than a condo, its a lifestyle. Move in and experience the luxury of AVIVA1. (id:53661)
1585 Eglinton Avenue W
Mississauga, Ontario
Beautifully maintained executive freehold townhome by Cachet Estate Homes offers over 2,000 sq.ft. above grade on a premium private ravine lot in Mississaugas prestigious Barbertown community near the Credit River. Featuring 9' ceilings, hardwood floors, solid oak staircases with wrought iron spindles, and elegant finishes throughout, the home includes spacious living and dining areas, a cozy family room with gas fireplace and custom built-ins, and a gourmet kitchen with granite counters, stainless steel appliances, gas stove, and a large centre island. Enjoy scenic ravine views from the bright breakfast area and the walk-out basement leading to a serene backyard with gazebo. The luxurious primary suite includes a 5-piece ensuite with Jacuzzi tub and custom walk-in closet. With a double-car garage and room for 4 more vehicles, plus proximity to top schools, parks, trails, GO station, Hwy 403/401, and U of T Mississauga, this move-in-ready home offers the perfect blend of nature, space, and urban convenience. (id:53661)
























