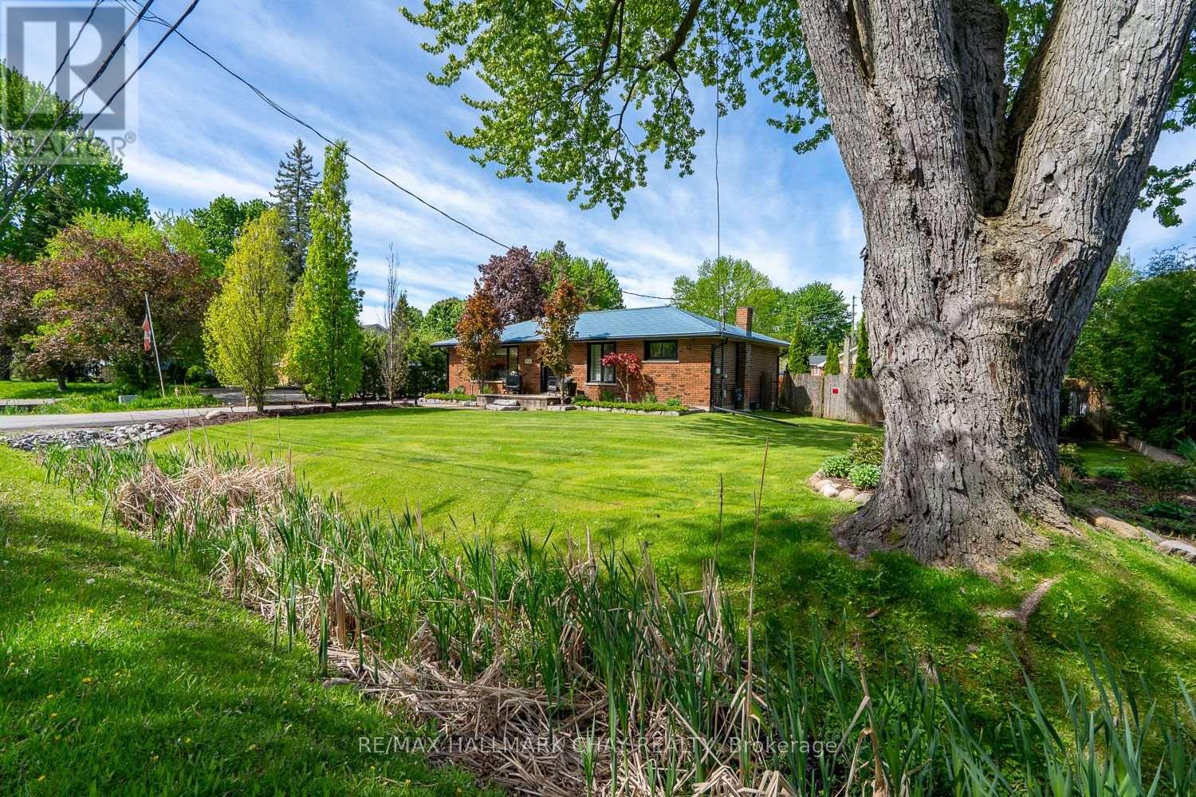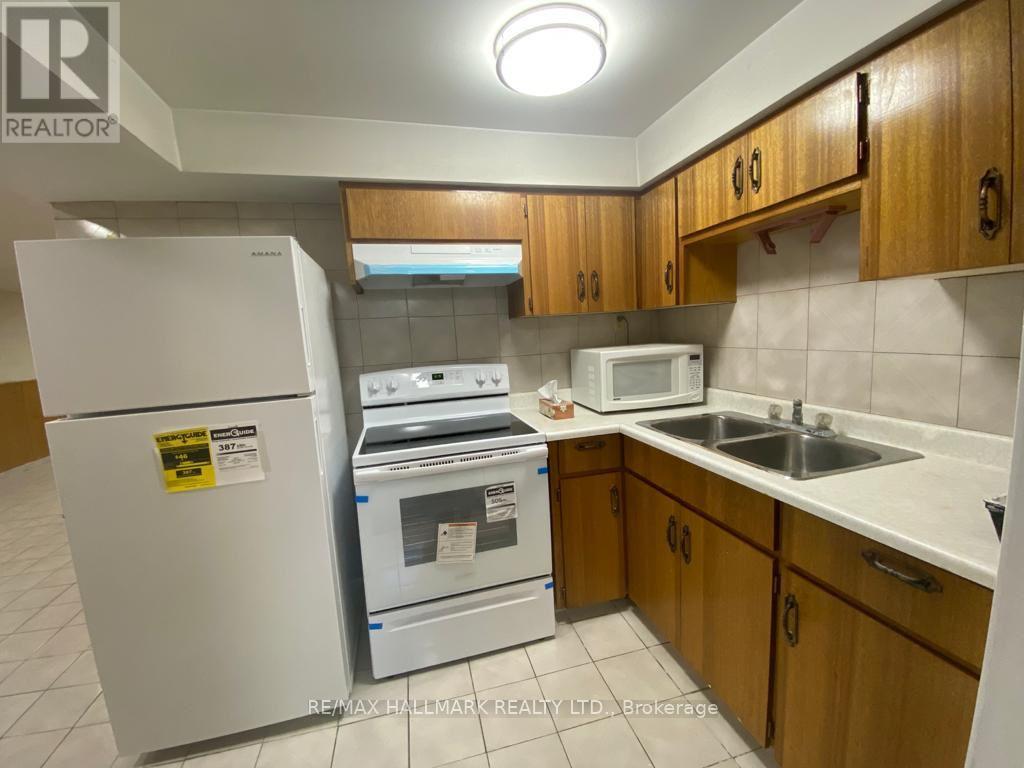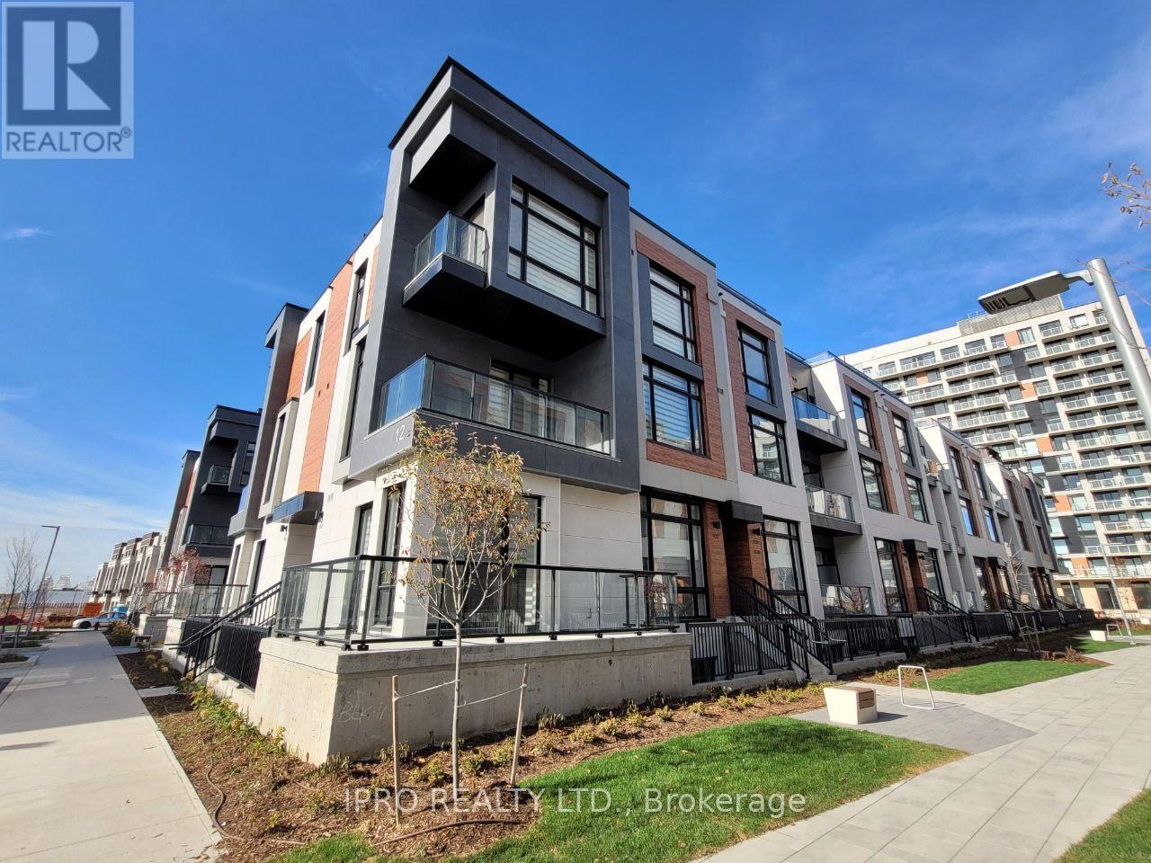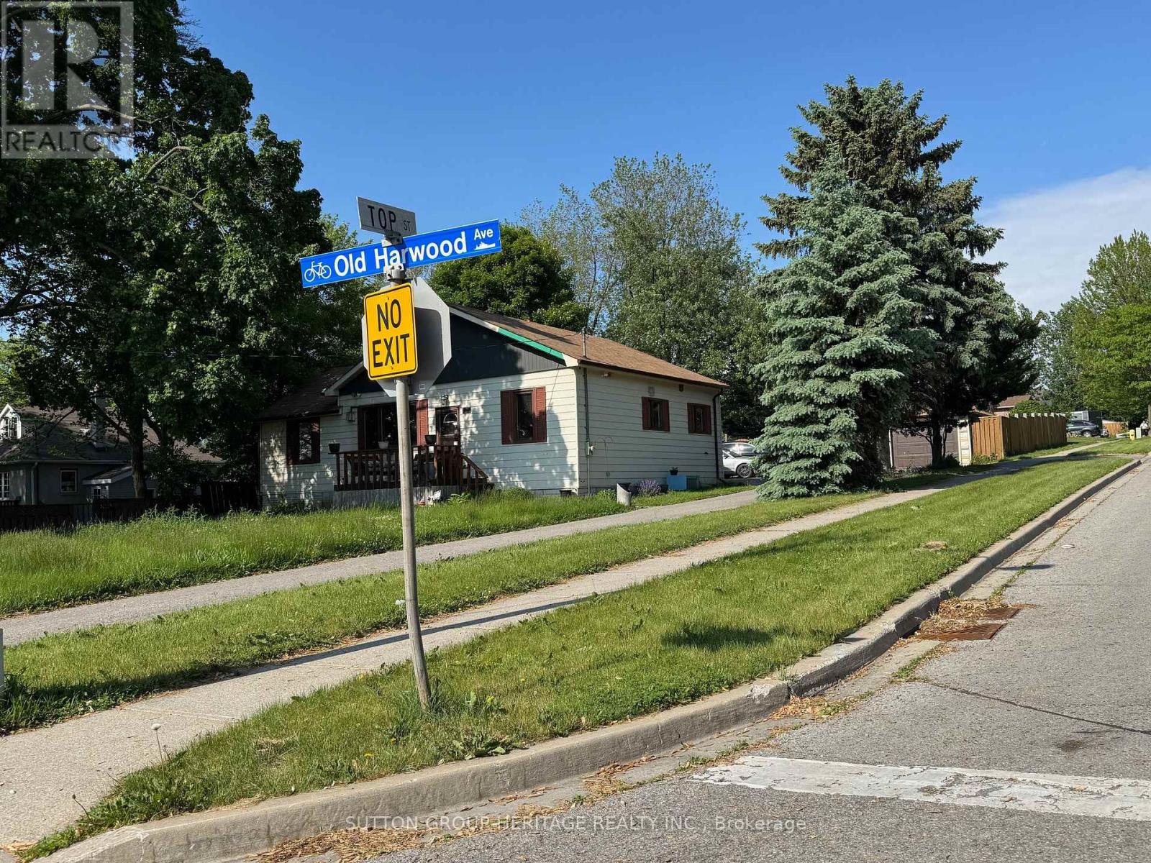160 Townsgate Drive
Vaughan, Ontario
Situated On One Of Thornhill's Most Desirable Streets, 160 Townsgate Drive Is A Rare Offering With Over 3,500 Square Feet Above Grade, Combining Elegance, Space, And Functionality In A Home That Truly Stands Out. With Soaring 10-Foot Ceilings, Taller Than Most Others In The Area, And One Of The Largest Floor Plans On The Street, This Residence Is Designed For Both Refined Living And Everyday Comfort. It Features Five Spacious Bedrooms Upstairs, Including Four Ensuites, A Generous Main-Floor Office That Easily Serves As A Sixth Bedroom, And A Fully Finished Basement With Pot Lights, A 4-Piece Bath, And An Additional Bedroom Perfect For Guests Or Extended Family. The Open-Concept Kitchen Flows Into A Warm And Inviting Family Room With A Gas Fireplace And Walks Out To A Sunny Backyard Deck, Ideal For Entertaining. Rich Hardwood Flooring, A Wrought Iron Staircase, Convenient Second-Floor Laundry, Mudroom, And A Double-Car Garage Round Out This Exceptional Home. A Must-See For Families Seeking Space, Quality, And A Prime Location! (id:53661)
314 Centre Street N
New Tecumseth, Ontario
CHARMING, FULLY RENO'D ALL BRICK BUNGALOW ON 100 X 100 (1/4 ACRE) IN-TOWN DOUBLE LOT, ON BEETON'S FINEST STREET!..........With 1,150 above grade sq ft, plus beautifully finished basement adding another 800+/-, this house has lot of room both inside and out..........8 car paved driveway, fully fenced backyard with several mature trees adding privacy, and 14 x 18 gazebo offering an awesome space for outdoor entertaining..........Well manicured grounds and gardens..........Open concept main floor with massive kitchen, highlighted by modern white cabinets, breakfast bar, and quartz counter..........Huge dining room with wood fireplace, perfect for hosting family gatherings..........Basement is very bright with lots of pot lights, and features open rec room, bonus/bedroom, and incredible 3 piece bath with glass shower..........Walk out to handy sun-room..........17 x 20 detached shop with loft for tons of storage, plus 8 x 14 shed..........Steel roof, back generator, sump pump back-up that doesn't need hydro, central air..........Short walk to school..........15 mins to Hwy 400..........Basement den has no window, but is the size of a bedroom.........Click "View listing on realtor website" for more info. (id:53661)
Upper - 130 Adventure Crescent
Vaughan, Ontario
Welcome to this beautifully renovated Main Floor semi detached home located in the heart of Vaughn. Steps away from Canada's Wonderland, with easy access to transit. This spacious 3-bedroom 2.5 bathrooms perfect for small families, working professionals and students seeking comfort and convenience. Features new vinyl flooring throughout, fresh paint, abundance of natural light which compliment the newly installed pot lights throughout. The Brand new appliances, including a fridge, hood range, dishwasher, and stove all which complement the elegance to the newly renovated unit. Situated in a prime location, this property offers easy access to Maple GO Station, Minutes to Highway 400, Big Brand Restaurants, Banks, Walmart, Cortellucci hospital, Community centre and many many more. This location can't be beat. Main Level Only. The basement is rented separately. Separate laundry, Tenant unit covers 70% of utilities. (id:53661)
709 - 12 Gandhi Lane
Markham, Ontario
Pavilia Towers by Times Group, a signature project with extremely low condo fee only $507/month equating to an unbeatable 49-cents/sqft including parking and locker! This rarely offered southwest-facing corner unit features 2 bedrooms, 3 bathrooms, and 1,036 sqft of stylish, functional living space with 9ft+ ceiling, plus a 114 sq ft balcony with unobstructed views of the CN Tower. One of the best floorplans in the building, this bright and spacious home boasts a sleek modern kitchen with quartz counters, full-size stainless steel appliances, and an oversized island, along with two private ensuites and a guest powder room. Residents enjoy world-class amenities including an indoor pool, gym, rooftop garden, library, Pool & Pingpong room, 24hr concierge, guest suites, ample visitor parking more. Steps to VIVA, Langstaff GO, Hwy 7/404/407, and top-ranked schools, premium shopping and dining at Times Square, Golden Court, and Commerce Gate. Original owner, unit very well maintained like new! Just move-in and enjoy! (id:53661)
65 Marita Place
Vaughan, Ontario
Client RemarksExcellent Location, Beautiful Fully 1+1 Bedroom Basement Unit In High Demand Vaughan Neighborhood. Separate Entrance, One Driveway Parking, 3 Piece Bathroom, Steps To Schools, Transit, Restaurants, Supermarket, Shopping Mall and Parks. Close To Highway 7, 400 and 407. (id:53661)
1132 - 12 David Eyer Road
Richmond Hill, Ontario
Brand New 3 Bedroom Townhouse at Elgin East by Sequoia Grove Homes in Prime Richmond Hill,$98,000 Upgrades, 10 Ft Ceilings on the Main Floor (Kitchen, Living Room, Dining Room), 9 Ft Ceilings in All Other Areas. CARTER Back To Back Condo Townhouse Upper Model, 1,664 Sq Ft + 630SqFt Outdoor Space, Excellent Layout, Smooth Ceilings Throughout, 2 Walk-In Balconies, and 29 x16 Ft Private Rooftop Terrace With Outdoor Gas Line For BBQ Hookup, Open Concept Kitchen W/Island and Quartz Arctic Sand Countertop, Designer Selected Plumbing Fixtures & Cabinets. Close to Richmond Green Park, Public Transit, Schools, Recreation, Walmart, and Costco, Prime Urban Address on Bayview Ave. An Electric Vehicle Charging Station Has Added to the Upgrade Package of This Unit!! 1 Underground Parking + 1 Locker. South East Exposure! Newcomers, Students, CUAET Program Are Welcome. Tenant Will Pay All Utilities, No Snow Removal, No Mowing the Lawn, 2 Min to Hwy 404, Close to Richmond Hill Go Train. ROGERS High Speed Internet is included. 7 Years Tarion Ontario New Home Warranty. Owned EV Charging Station. (id:53661)
2 Henderson Street
Essa, Ontario
Welcome to our Heartland Community by Brookfield Residential, an upscale, family-friendly neighborhood nestled in the charming Town of Baxter, ON. Just a short drive from Alliston or Angus, this community gives you "country style" living and outdoor activities coupled with modern lifestyle conveniences. A thoughtfully designed bungaloft, the approx 2760 sq ft Ashbourne with loft model blends practicality with sophistication. This home features attached 2 car garage, 2 bedrooms on main, large living room w/oversized windows allowing in natural light & opening above to loft. The chef inspired kitchen showcases upgraded two-tones cabinetry, backsplash & quartz countertops with island. Retreat to the primary bedroom with hardwood floors and 5pc ensuite complete with modern fixtures and beautifully tiled shower with glass door. The spacious open loft adds two more well-appointed bedrooms with an additional bathroom. Offering the ultimate privacy and relaxation, the large backyard overlooks open agricultural land. 5 appliance and front landscaping package included. **Pictures have been virtually staged." (id:53661)
693 Old Harwood Avenue
Ajax, Ontario
Mostly land value 75 x 200 ft. corner of Old Harwood Ave. & View Ave. Zoned R1-B (see attached list of uses). Unique Two driveways to access cars, trucks, trailers (12 cars+). Oversized double garage with G.D.O., Gas Heater, Central Vacuum, Storage. Seller willing to hold mortgage. Seller interested in selling and staying on as tenant (3 month terms). Well maintained 3bdrm + 1 downstairs (office). (id:53661)
27 Shudell Avenue
Toronto, Ontario
Located In The Highly Sought-After Blake-Jones Neighourhood. Live In As Investment Property Or Build Later. Separate Self Contained Basement Apartment With Potlights Throughout (Seller Does Not Warrant Retrofit Status Of Basement Apartment). Huge Front Porch And Separate Back Entrance From Sun Deck. Walking Distance To Subway, Parks, The Danforth And More. Easy Access To DVP. Property Sold In As-Is Condition. (id:53661)
67 Gainsborough Road
Toronto, Ontario
Spacious Light Filled and Renovated Duplex. Open-Concept Dining And Living Rooms With Great Kitchen And A Private Fenced Yard With A Large Deck. Upstairs Has Large Bedroom And Separate Kitchen. Close To Queen Street, The Beaches, Parks, And Transit. (id:53661)
1931 - 68 Corporate Drive
Toronto, Ontario
Luxury Tridel Condo! This 1+1 bedroom is situated in very high demand location. Updates throughout including hardwood floors, updated lighting & a sun filled open concept floor plan. Quartz counters, stainless steel appliances, breakfast bar & custom backsplash & in the pass through kitchen. Spacious dining room with storage. The living room offers sliding glass walk-out to the 2nd bedroom/den. Primary retreat with double closet. Walking distance to Scarborough Town Centre, TTC at the front door, minutes to Hwy 401. Top of the line amenities including - indoor pool, outdoor pool, bowling alley, party room, guest suites, BBQ terrace, sauna, gym, squash courts, tennis court & 24 hr security! It's better than a 5 star resort! Low maintenance fee including ALL the utilities & underground parking. Don't miss out on this amazing opportunity! (id:53661)
Main - 210 Gowan Avenue
Toronto, Ontario
Welcome to this spacious and updated 2-bedroom, 1-bathroom upper-level suite approximately 1,107 Sq. Ft. across the main and second floors of a detached East York home in the heart of Pape Village. The unit features an open-concept living/dining area with hardwood floors, an updated kitchen with stainless steel appliances, and ensuite laundry. The main floor includes a secondary bedroom and full bathroom, while the upper level offers a private primary retreat with vaulted ceilings, a picture window, and ample closet space. Walk to shops, schools, and the subway. One parking space included. (id:53661)












