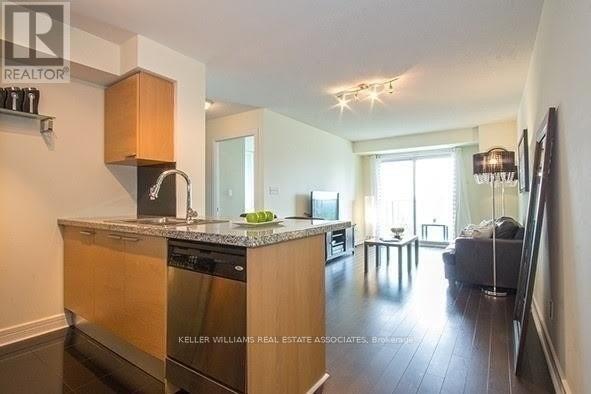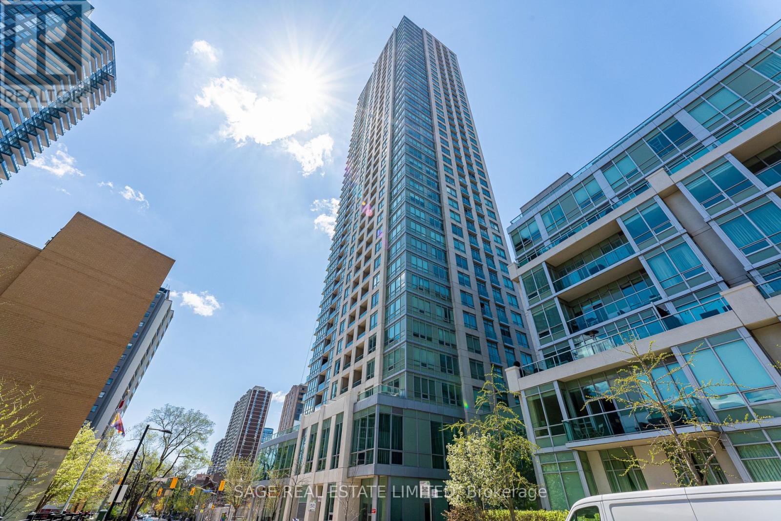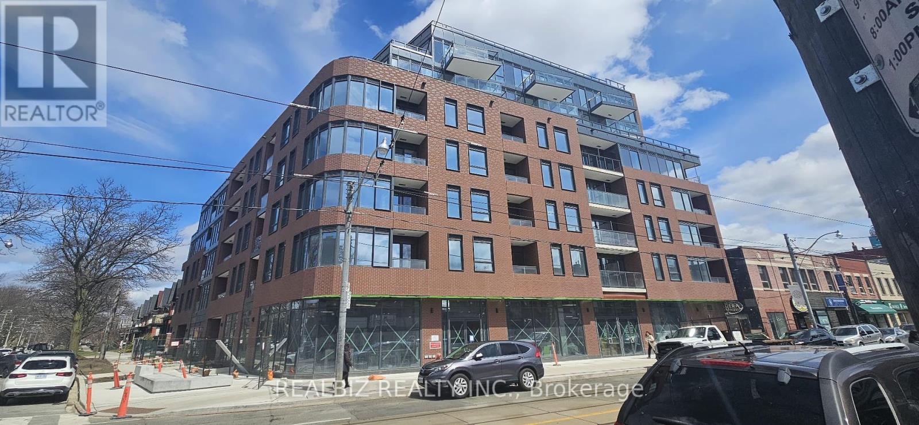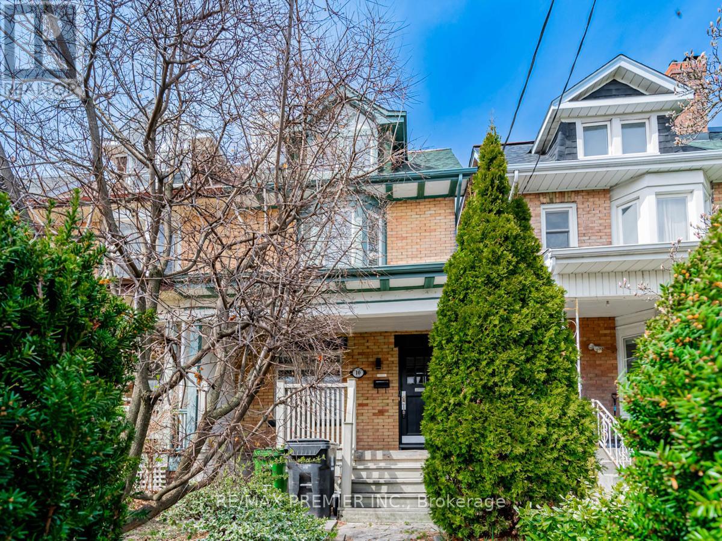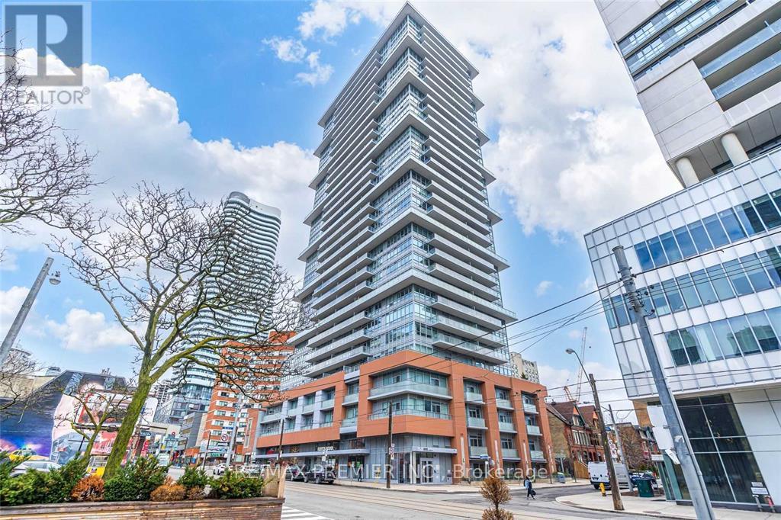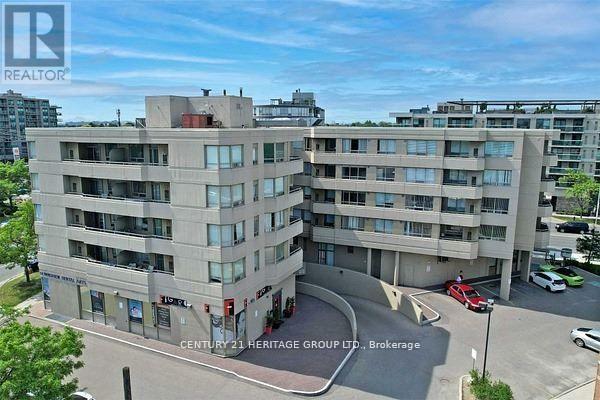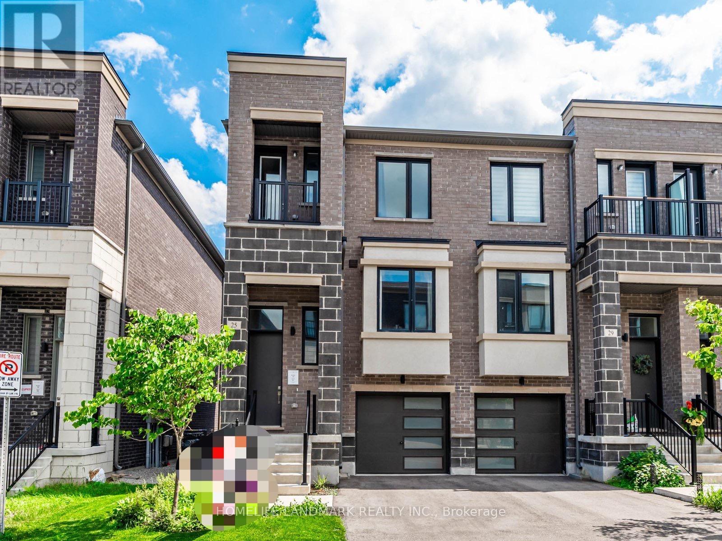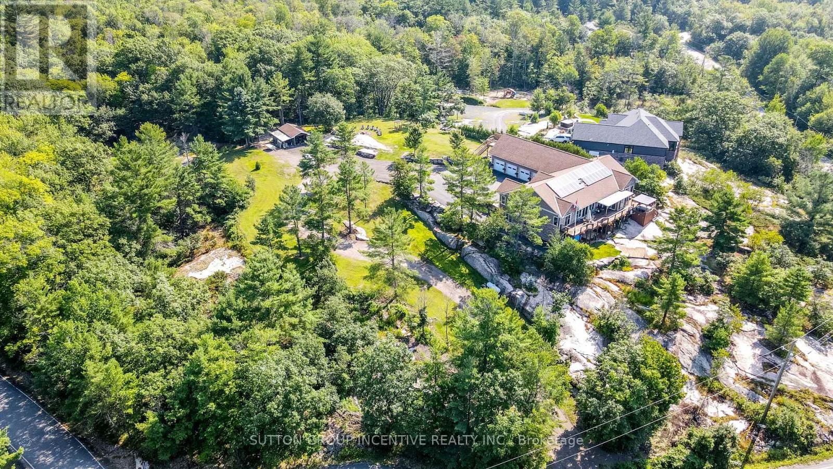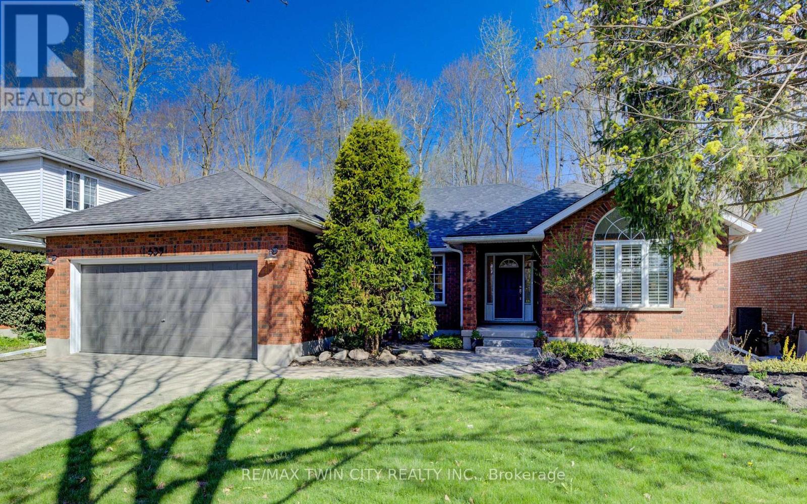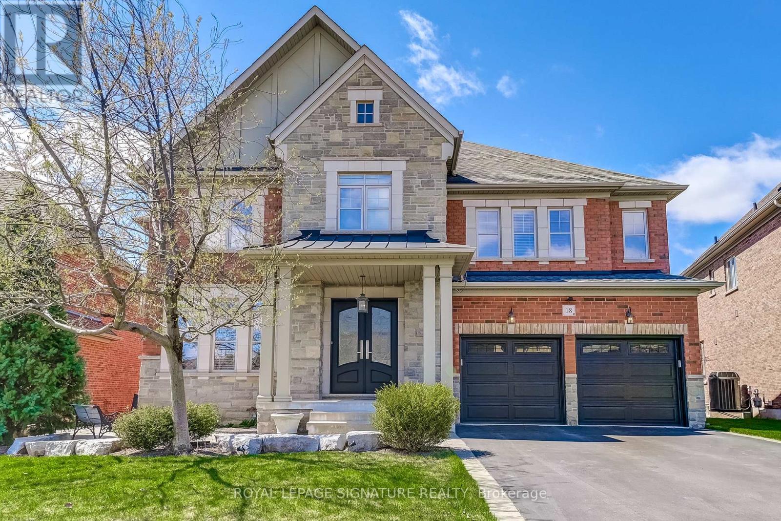1604 - 18 Harrison Garden Boulevard
Toronto, Ontario
Experience the perfect combination of comfort, style, and convenience in this beautifully updated 2-bedroom, 2-bathroom suite perched high above the city. This Condo boasts newly refinished hardwood floors and a functional open-concept layout ideal for both relaxing and entertaining. The upgraded kitchen features granite countertops, a breakfast bar, and generous storage space. Enjoy sweeping, unobstructed east-facing views of the Park from your spacious living room or step out onto the private balcony for a breath of fresh air. The primary suite offers a serene retreat with a large walk-in closet and a spa-like 4-piece ensuite. Second Bedroom has large windows and a common washroom. Parking and locker are included, and ALL utilities are conveniently covered in the maintenance fees. Utilities Include - Heat, Hydro, Water. Residents of The Residences of Avondale enjoy a full suite of luxury amenities including a fully equipped fitness center, indoor pool, sauna, jacuzzi, guest suites, BBQ area, party and meeting rooms, library, and more. With 24/7 concierge and security, youll enjoy peace of mind every day. Unbeatable location just steps from the subway, TTC, Hwy 401, top-tier schools, Whole Foods, Longos, trendy restaurants, and the 24-hour Rabba right downstairs. Dont miss this opportunity to live in one of North Yorks most vibrant and convenient communities. Tenant has been served N11, They are leaving on August 15th 2025. Check Showing Remarks. Pictures are from old Listing. (id:53661)
603 - 55 Bloor Street E
Toronto, Ontario
Discover urban living at its finest in this bright and spacious, almost 800 sq. ft. condo at 55 Bloor Street East, Toronto. Featuring 2 bedrooms and 2 washrooms, a modern kitchen with granite countertop, Parking and a Locker is included. This thoughtfully designed suite offers modern finishes, ample natural light, and an unbeatable location in the heart of Downtown Toronto. The area is also home to Yorkville, known for its upscale boutiques and fine dining Longo's Supermarket is conveniently located near all your grocery needs. The condo is steps away from Bloor-Yonge Station, with easy access to both subway lines, making commuting a breeze. The neighborhood offers vibrant nightlife, arts and culture venues, and proximity to the University of Toronto, making it ideal for students and professionals. (id:53661)
B - 25 Wells Street
Toronto, Ontario
If you are looking for a charming, peaceful place to live, look no further than this large 1-bedroom in the heart of the Annex. About 800 square feet, this suite has been stylishly renovated and maintained with care. Natural light streams into the foyer and large kitchen, with a breakfast bar, ample storage, stainless steel appliances (including gas range), built-in microwave, double sink and washer/dryer conveniently tucked away. The spacious living room with exposed brick has lots of room for furniture, plus a nook that is perfect for a home office. The bathroom is beautifully updated with a glass-door shower and modern vanity. A cozy bedroom has a window and lots of closet space. Unbeatable location in the Annex, a short walk to Bathurst, Spadina and Dupont TTC stations, Loblaws, Summerhill Market, LCBO, and all the great shops and restaurants of Bloor St. Freshly painted and move-in ready! Extra flat rate of $100/month covers all utilities (no bills to pay). Convenient keyless entry. Responsible landlord seeking a quiet, considerate tenant to enjoy and take care of this space. (id:53661)
182 Mccaul Street
Toronto, Ontario
What if you could live in a brownstone that feels like Manhattan, but with CN Tower views? Welcome to 182 McCaul a rare 3-storey townhouse offering the privacy of a front door walk-up and the convenience of a private garage with direct access from the basement. Inside, you'll find expansive living space, two balconies, and a show-stopping rooftop terrace with sweeping skyline views, built-in water access for your plants, and the CN Tower as your backdrop. East-west exposure floods the home with natural light throughout the day. Steps from U of T, Baldwin Village, and the AGO, this home combines quiet luxury with direct, effortless downtown access. No elevators. No compromises. Just well-designed city living in one of Toronto's most connected locations. (id:53661)
3104 - 120 Homewood Avenue
Toronto, Ontario
Refined city living at its best. This freshly updated 2-bedroom, 2-bath northeast corner suite offers 868 square feet of thoughtfully laid-out space, with natural light pouring in from oversized windows and a bright, airy feel throughout. A private balcony extends the living space outdoors perfect for morning coffee or a quiet wind-down with sweeping open views to the north and east. The open-concept kitchen has been tastefully refreshed with on-trend white vinyl-wrapped cabinets (April 25), granite countertops, and a functional island that makes both meal prep and entertaining feel effortless. Both bathrooms feature matching updated cabinetry for a clean, cohesive look. Freshly painted walls, newer wide-plank laminate floors, and bold, contrasting interior doors add a modern polish. Newly installed LED pot lights and ceiling fixtures brighten every corner, giving the suite a crisp, contemporary vibe. The bright and airy primary bedroom enjoys wall-to-wall windows, a 4-piece ensuite bath, and generous closet space, while the second bedroom is cleverly outfitted with a Custom Built-In Murphy Bed/Desk ready to flex between guest room, home office, or both. Pull it down and you have a bed, lift it up and reveal a ready to work desk space. Two full bathrooms offer timeless finishes and upgraded fixtures, perfectly balancing style and utility. This impeccably managed Tridel building spoils residents with a full suite of amenities: 24-hour concierge, fitness centre, outdoor pool with cabanas, hot tub, BBQ area, theatre, party room, and more. Steps to transit, parks, dining, and everything that makes downtown Toronto worth calling home, this is a polished, move-in-ready space for those who know quality when they see it. (id:53661)
310 - 1200 Dundas Street W
Toronto, Ontario
Be the first to live in this stylish and thoughtfully designed 1 Bedroom + Den condo, located in an intimate boutique building in one of Torontos most vibrant neighbourhoodsOssington. This modern unit features 9-foot ceilings, hardwood flooring, and an open balcony that brings in plenty of natural light and fresh air. The sleek kitchen is equipped with European-style appliances, and an open-concept layout that flows seamlessly into the living and dining areasideal for both everyday living and entertaining. The spacious bedroom includes a full closet, while the den offers versatility for a home office, guest space, or creative studio. A contemporary 4-piece bathroom and in-suite laundry add to the comfort and convenience of this urban home. Situated steps from Trinity Bellwoods Park, the Ossington strip, top-rated restaurants, cozy cafés, galleries, and unique shops, this location offers an unmatched city lifestyle. With TTC access close by and a near-perfect Walk Score, everything you need is within reach. Don't miss this rare opportunity to lease a brand new condo in one of Torontos most sought-after communities. (id:53661)
10 St Annes Road
Toronto, Ontario
Welcome To 10 St. Annes Road. Stunning Home With 3 Units Each With Hydro Meters And Private Individual Laundry. Main Floor Features Open Concept Floor Plan And 1 Bedroom With Walk-Out To Backyard And 2nd Floor Bedroom With Walkout To Deck. 4pc Bath, Beautiful Kitchen With Gas Stove, Quartz Countertops And Original Fireplace. Upper Level Unit With 2 Bedrooms And 4pc Bathroom. Step Outside To Access The Separate Basement Unit With Open Concept Living Space, Bedroom And Bathroom. Basement Is Vacant. Triple A Tenants Occupying The Main And Upper Units on Month to Month. Located Minutes To Parks, Restaurants, Transit And Shopping. HRV Air System. (id:53661)
604 - 365 Church Street
Toronto, Ontario
Stylish 1 Bedroom 1 Bathroom Condo By Menkes. Unit Boasts Open Concept Kitchen And Living Room. Kitchen Features Built-In Appliances And Quartz Countertops. Stunning West Views From The Living Room. Bedroom With Large Closet And Sliding Doors. Ensuite Laundry. Walking Distance To Great Restaurants, Transit, Metropolitan University And Everything The City Has To Offer. Impressive Building Amenities Include Rooftop Terrace With BBQ, Guest Suites, Party Room And Concierge. (id:53661)
2105 - 5793 Yonge Street
Toronto, Ontario
***Location Location Location*** Amazing South East Corner unit, very Bright 2 Bedroom In The Heart Of North York with High Floor With Panoramic East View Introducing In The Heart Of North York, Bright & Spacious, Delightful Open Concept, Harwood Floor, Contemporary Kitchen Features Granite Counter, Stainless Steel Appliance's & Mosaic Backsplash, including 1 locker and 1 parking, Convenient Location! Finch Subway Station, Supermarket, Restaurants, 5 Star Amenities Include 24 Hours Concierge, Indoor Pool, Theatre, Exercise Room, Party Room, Library, Sauna & Guest Suites. Status Certificate is available!!! ***EXTRAS*** 1 Locker And 1 Parking, Existing Stainless Steel Fridge, Stove, B/I Dishwasher, B/I Microwave, Washer Dryer, Existing Light Fixture's. (id:53661)
503 - 555 Wilson Heights Boulevard
Toronto, Ontario
***Best Investment In The One Of The Best Best Location at corner of Sheppard and Wilson Hts *** Great Opportunity to live in a nice layout of 2 BEDROOM + 2 BATHROOM Condo nestled in a quiet boutique building In Desirable North York Location, Boutique Condo Building Offers Amazing Value Located In Beautiful Clanton Park Neighborhood. This Spacious Corner Unit Has 2 Bedrooms & 2- 4Pc Baths, Large South Facing Balcony With Unobstructed Amazing Views Of Downtown Toronto Skyline. Master Has 4-Pc Ensuite, Walk-in Closet and Large L-shaped Living and Dining. Furnace Replaced in 2020, Relax & Enjoy Rooftop Terrace. Yorkdale Is 5 Mins Away. Short Walk To Sheppard Subway, Easy Commute York U Or Downtown. property is in process to probated with longer closing, Status Certificate Available!!! ***EXTRAS*** Washer/Dryer, Fridge, Stove, Built in Dishwasher, New Forced Air Furnace (2020),1 parking spot & 1 locker. (id:53661)
19 Pondsview Drive
Toronto, Ontario
Beautifully upgraded this sweet home with 3+3 Bedrooms and 4 Bathrooms.New Gourmet kitchen with wooden case quartz countertop. New Canadian hardwood flooring throughout on ground floor. New Stoves, New Fridges, New A/C, New sound-proof insulation on the basement ceiling. *** Separate entrance to basement apartment features 3 spacious bedrooms (2 Bedrooms have 2 Windows) and 2 Bathrooms. Near Highway 401/404. Close to library, TTC, Seneca College, Fairview Mall, Plazas Pleasant View Ps and Sir. John Macdonald Hi. Perfect for own living and mortgage helper. Previous basement rent was 3500/ per month. Excellent neighborhood. All renovated 2019-2024. (id:53661)
25 Origin Way
Vaughan, Ontario
Treasure Hill Evoke Luxury 2 years+ New freehold Townhome. Modern, Bright and Spacious End Unit In The Prestigious Patterson. 9 Ft Smooth Ceilings, 2 Outdoor Terraces And $$$$ Upgrades. Separate entrance to ground 4th bedroom. Open concept layout with a large kitchen Island. Large Windows Throughout. Close To Parks, Hwy 7, 400 & 404, Schools, Library, fitness gym, Restaurants, Large Shopping Malls, Walmart, Vaughan Mill Mall, Hillcrest, wonderland, Go train, bus, Hospital ... POTL FEE $134.6/Monthly. (id:53661)
68 Barley Trail
Stirling-Rawdon, Ontario
2 Storey Townhouse Built By Farnsworth Construction. Ceramic Tile In Foyers And Baths, Laminate Throughout, 9" Ceilings, Glass And Tile Shower In Ensuite Bath. Premium Kitchen Features Granite/Quartz Counter Tops, Ample Cabinetry, Open Concept Lr/Dr Area Leading Out To Back Yard. Stone And Vinyl Exterior With An Attached Garage And Inside Entry And Has 3 Bedrooms And 2 Full Baths And Powder Washroom With Quality Finishes Throughout. 1.5 Car Garage With Inside Entry, Wide Driveway, Walking Distance To The Heritage Trail, Downtown, Schools And Shopping. 5 Minutes To The Trent River And Oak Hills Golf Course. (id:53661)
48 - 314 Equestrian Way
Cambridge, Ontario
Welcome to this beautifully designed 3 Storey townhome, built in 2022, offering the perfect blend of comfort, functionality, and style. Featuring 2 spacious bedrooms plus a versatile loft that can be used as a third bedroom or office, and 2 modern bathrooms, this home is ideal for families. The ground level welcomes you with a generous foyer that can double as a cozy sitting area, along with interior garage access and an automatic garage door opener. The second floor boasts a bright, open concept living space filled with natural light, a stylish kitchen with a large island, walk in pantry/laundry room and stainless steel appliances. A 2 piece powder room adds extra convenience for guests. Upstairs on the third level, you'll find two well sized bedrooms, including a primary bedroom with ensuite privilege, a 4 piece bathroom smartly shared with hallway access for the second bedroom. The fourth level features a spacious loft, ideal as a third bedroom or home office, complete with a deep closet and walkout to an expansive rooftop terrace, perfect for entertaining or enjoying your morning coffee. This home includes two parking spaces and plenty of visitor parking. The low monthly maintenance fee covers landscaping and snow removal on roads. Located close to parks, schools, and transit, this modern, move in ready townhome offers everything you need in a vibrant and growing community! (id:53661)
826 Beach Boulevard
Hamilton, Ontario
Some homes just feel right the moment you step inside and 826 Beach Boulevard is one of them. This beautifully renovated 4-bedroom character home blends timeless charm with modern upgrades, offering bright, open-concept living just steps from the lakefront.Set in a scenic and family-friendly neighbourhood, the home welcomes you with a sun-filled main floor thats been thoughtfully redesigned for todays lifestyle. The spacious living and dining areas flow seamlessly into a custom kitchen featuring a striking combination of stone and butcher block countertops, premium appliances, updated lighting, and elegant finishes throughout.The updates extend well beyond aesthetics. This home features newer flooring, updated bathrooms, a 200-amp electrical service, smart home features (including connected lighting, thermostat, and smoke/CO detectors), a newer roof, upgraded driveway, and an outdoor kitchen perfect for entertaining in the beautifully landscaped backyard.Upstairs, youll find four generously sized bedrooms and a stunning 4-piece bathroom. The massive third-floor loft offers a versatile retreat, ideal as a private primary suite, creative space, or guest room. The lower level includes a laundry room and a convenient workshop area for all your projects and storage needs.Outdoor lovers will appreciate evening strolls along the waterfront, with direct access just across the street. A scenic 12-kilometer trail stretches from downtown Burlington to Stoney Creek, providing breathtaking shoreline views perfect for walking, jogging, or biking.One of the standout features of this home is its unbeatable location. Bordering Burlington, it offers quick access to the QEW and an easy commute to the GTA, while enjoying the peaceful charm of Hamiltons lakeside community.826 Beach Boulevard is more than just a house its a lifestyle. Move in and enjoy the perfect balance of comfort, character, and convenience. (id:53661)
5 Drake Avenue
Brant, Ontario
Refined Living in the Sought-After Pinehurst Subdivision, Paris. Step into elegance with this beautifully upgraded 4-bedroom, 3.5-bathroom home on a premium lot in the desirable Pinehurst community. Designed for comfort and style, this home features 9' ceilings, upgraded laminate floors, tall baseboards, and large windows that fill the space with natural light. Enjoy open-concept living with a cozy family room and electric fireplace, seamlessly connected to a modern chefs kitchen boasting quartz countertops, premium cabinetry, a gas stove, and sleek backsplash. Upstairs offers a spacious primary suite with walk-in closets and a luxurious 5-piece ensuite. A second bedroom features its own 4 piece ensuite, the other two bedrooms share a Jack & Jill bath. A second-floor laundry room adds convenience. The finished basement includes a 2 bedroom in-law suite with high end finishes ideal for extended family or potential rental income. Thousands spent to add quality, comfort, and flexibility throughout. Don't miss your chance to make this beautiful home yours book your private showing today! (id:53661)
65 Big Sound Road
Mcdougall, Ontario
A must see & truly spectaculr is this absolutely stunning, & freshly painted raisd bungalw w approx. 5,500 +/- sq. ft. of "total finished" open-concept living space (w the upper main floor of this home being approx. 2,900 +/- sq. ft.) , & nestled in complete privacy. Offering breathtaking views of Georgian Bay, this extraordinary 3.4 Ac. property is professionally landscaped w custom granite stone work, retaining walls, & steps, feat: an impressive oversized 4-bay heated garage for all of your vehicles & toys alike, & there is an additional detached building for extra storage space. Upon entering the main level grand foyer, you'll be greeted by a harmonious blend of luxury finishes, including granite, engineered hardwood, & a striking cedar cathedral ceiling. The gourmet kit'n is a chef dream, feat: state of the art appliances, custom cabinetry, granite countertops, & a granite backsplash. The open-concept great-rm is warmed by a 2 sided stone fireplace that provides a cozy ambiance. The master bedrm is a retreat of its own, complete with a spa-like ensuite & 2 sided fireplace. The master bedroom also offers a convenient walkout to a large deck, & a private hot tub w views of Georgian Bay. The main level also consist of two additional bedrms that share a large size Jack & Jill bathroom, a laundry area, an insulated sunrm that also overlooks Georgian Bay, & a 2 piece bathrm. The fully finished lower level consist 2 additional bedrms, and of multiple walkouts to various ground level patios. Part of the lower level also feat: a spectacular & legal two bedrm in-law suite / apartment w a separate entrance, which would make this home an ideal setup for a multi generation family, situated within an highly sought after neighbourhd w close proximity to an incredible sandy beach. **EXTRAS** As per the vendor, the roof top solar generates approx. $3,500 +/- of tax free income per year, with approx. 17 +/- yrs remaining on the solar contract with Hydro One. See video attachme (id:53661)
439 Northlake Drive
Waterloo, Ontario
Rare Opportunity Bungalow With Over 3,000 Sq Ft of Living Space in the Desirable North Lakeshore neighbourhood that Backs onto Gorgeous Greenspace. Beautiful Hardwood throughout the Main Floor. Updated Spacious Kitchen includes Quartz Counters, Stainless Steel Appliances and a Large Pantry Cupboard. Living Room Features a Stunning Gas Fireplace and Beautiful Views. From the Eat-In Area You can Access a Large Deck Where You can Enjoy Nature in Your Own Backyard! The Dining Room is Separate. Large Main Bedroom has a Lovely Arch Window, Walk-in Closet and Updated 4 pc Ensuite with Double Sinks and Walk-In Shower. Main Floor also has Powder Room, 2 Large Bedrooms and a 4 pc Bath. Lower level is Newly Carpeted with a Big Bedroom and Updated 3 pc Bathroom. Huge Family Room is Full of Possibilities. Laundry Room has Handy 2nd Staircase to the 2 Car Garage. Walk or Bike on the trail behind Your House to St. Jacobs Market. This is Cottage Living in the City! (id:53661)
18 Flanders Road
Brampton, Ontario
Stunning Home in the Prestigious Estates of Credit Ridge-Home features unparalleled luxury with approx. 4,217 sqft +1,600 sqft Finished Bsmt on a Premium Lot. A spacious driveway accommodating up to 7 vehicles, including a tandem 3 car garage, this home provides convenience and ample parking for large families or gatherings. Upon entry, you're greeted by an elegant foyer leading to the expansive main floor. The open concept living and dining rooms are perfect for entertaining, while the private office provides a quiet space for work. The family room features a striking gas fireplace and open to above ceiling with a beautiful waffle design. The breakfast area is bathed in natural light, with a garden door leading to a private deck, fenced yard and an interlock patio. The chefs kitchen is a dream, featuring S/S appls including a fridge, double built-in ovens, an induction stove top and a built-in dishwasher. The sleek quartz countertops are enhanced by a waterfall breakfast bar, providing plenty of space for meal prep and casual dining. A servery and a large W/I pantry provide additional storage and organization. A convenient entrance from the garage leads to service stairs down to the basement. The second floor features a serene retreat with 4 spacious bdrms and 3 baths. The primary bdrm is an oasis, featuring a cozy sitting area, a luxurious 5-piece ensuite with double sinks, a private toilet, a separate shower and a soaker tub. There is also a makeup counter, a window seat and an expansive walk-in closet. The 4th bdrm benefits from a3-piece ensuite. The finished bsmt is an entertainer's paradise, with a wet bar, games room, recreation room, exercise area and an additional office space. There's also a large cold room, workshop, storage room and utility room, providing ample storage and functionality. This is a MUST SEE property perfect for a growing family all you could need luxury, comfort and space to make lasting memories and make this property your new home! (id:53661)
254 Niagara Trail
Halton Hills, Ontario
Welcome Home! Step into this beautifully upgraded 4-bedroom, 3.5-bathroom gem just south of Georgetown, where modern design meets everyday comfort. From the moment you walk in, you will notice the bright, open-concept layout and thoughtful details that make this home truly special. The main floor features soaring 10-foot ceilings and a seamless flow between the chef-inspired kitchen, breakfast nook, family room, dining area, and cozy living room a perfect space for gathering with family or entertaining friends. Upstairs with 9 feet ceilings, you will find 4 spacious bedrooms, including two generously sized master bedrooms with private ensuites, and a semi-ensuite shared by the remaining two rooms, offering a flexible layout ideal for multigenerational living, hosting guests, or using one room as a dedicated home office while still enjoying three ensuite-style bedrooms. The unfinished basement with a separate entrance provides additional possibility for an in-law suite, or potential rental income. This home is loaded with premium finishes: Modern kitchen with granite countertops, ceramic backsplash, and stainless steel appliances. Stove(2025), range hood(2025), washer and dryer (2025). Upgraded pot lights in the kitchen. Owned water heater -no rental fees. Located in a family-friendly community with easy Highway 401 access, this home is walking distance to schools and parks, and just 10 minutes driving to Toronto Premium Outlets. Enjoy summer days under the backyard cherry tree with a gas BBQ line ready for outdoor fun! (id:53661)
1806 - 510 Curran Place
Mississauga, Ontario
Bright Spacious Unit In The Heart Of Square One, Luxury, Great Location Steps From All Amenities, Close To Square One, One Bedroom Plus One Den, Modern Finishes Throughout Spacious & Bright, 9 Ft Ceiling, Upgraded Kitchen With Granite Counter Top, Back Splash, Stainless Steel Appliances. Walking Distance to Go & Bus Terminals, Steps To Square One, Sheridan College, Celebration Sq, All Amenities, Minutes To Hwy 403/401/Qew. (id:53661)
250 Boon Avenue
Toronto, Ontario
This is the whole house, no need to share! Beautifully 3 bedroom row house in great quiet neighbourhood. Open concept floor plans with many options for your layout and style. The kitchen has lots of counter space, with modern white finishes on dark continuous wood floors. Stainless steel appliances and range hood. Enjoy natural light with many windows and a walkout to the backyard with pavers, and grass, perfect for summer BBQs. All bedrooms have a closet and window and one bedroom has its own private deck. Lovely neighbourhood with so much to explore and do. Less then a 10 minute walk to places like Tres Marie Bakery, Dark Horse Espresso and top-rated restaurants like True History Brewery, Atomic Ten, Rosas, and Canoe. A little further, walk to the vibrant Geary Avenue strip and Earlscourt Park. Great central location within the city. Newer bathroom and laundry in basement as well as updated bathroom upstairs. (id:53661)
Bsmt - 10 Tynevale Drive
Toronto, Ontario
Highly desirable family neighborhood. Fully renovated 2 bed. basement apartment with separate entrance. All utilities, maintenance 1 PARKING SPOT included in the rent. Walking distance to park, schools, shopping and TTC. (id:53661)
308 - 7440 Bathurst Street
Vaughan, Ontario
Opportunity Awaits at 7440 Bathurst St #308 Spacious and full of potential, this 2-bedroom, 2-bath condo in the heart of Thornhill offers a smart layout and incredible value. With east-facing exposure, the unit is bright and airy a blank canvas ready for your vision. Offering both parking and a locker, this vacant unit is perfect for those looking to renovate and create their ideal space. The building is packed with resort-style amenities including an outdoor pool, squash and tennis courts, a card room, party room, and sauna everything you need for comfort and convenience. Steps to Promenade Mall, transit, parks, and great schools. A rare chance to get into a two-bedroom in this prime location at an unbeatable entry point. (id:53661)

